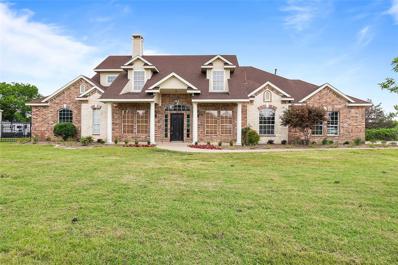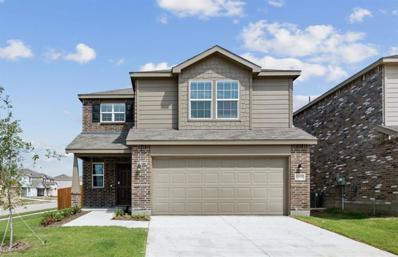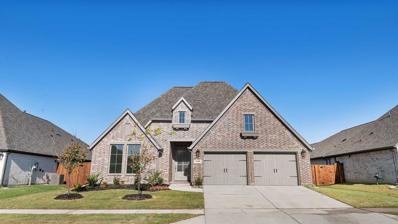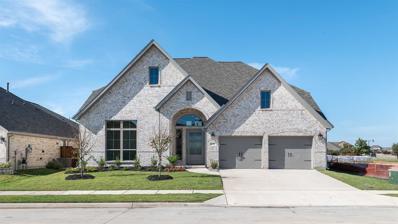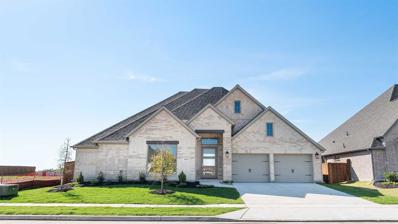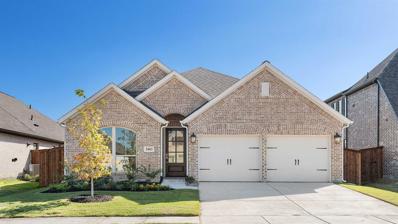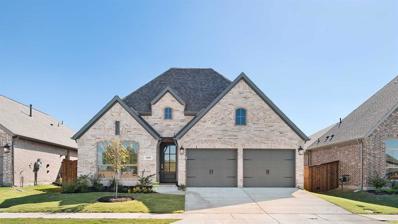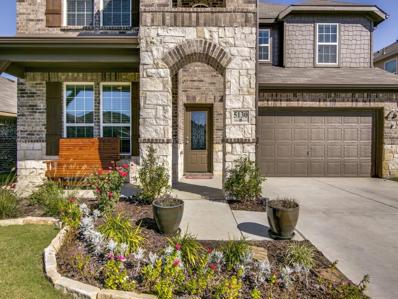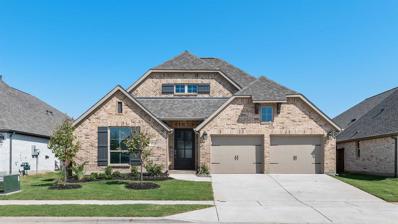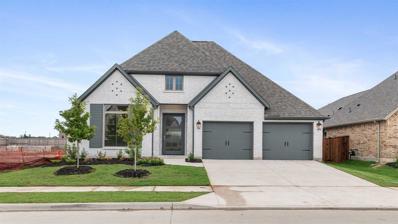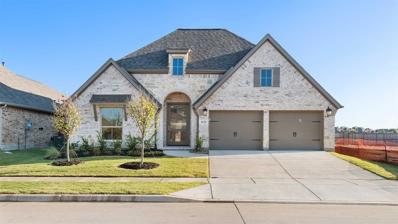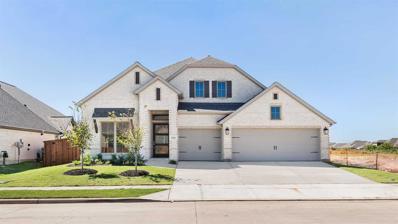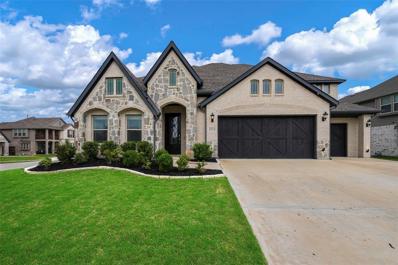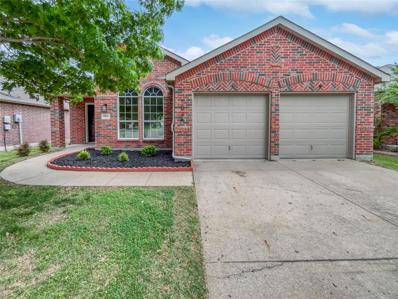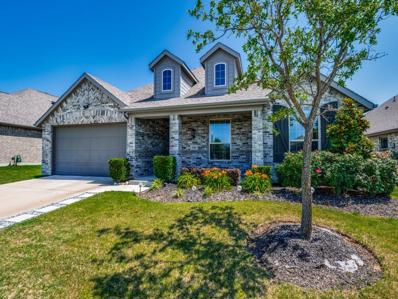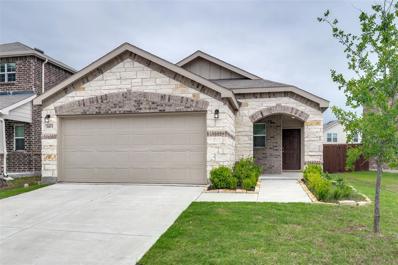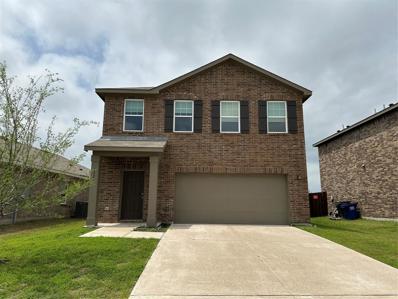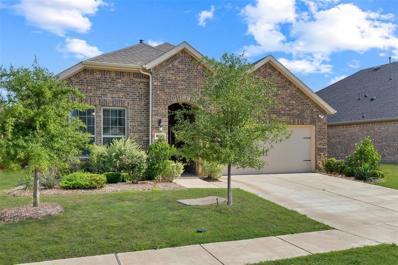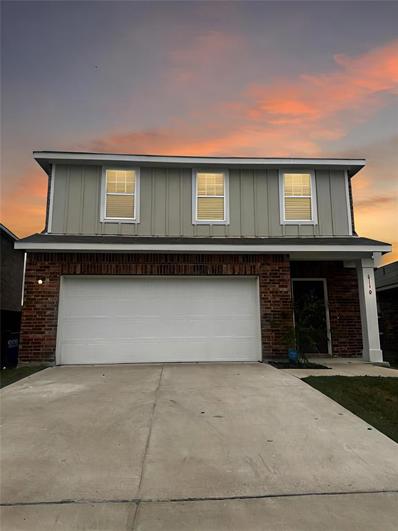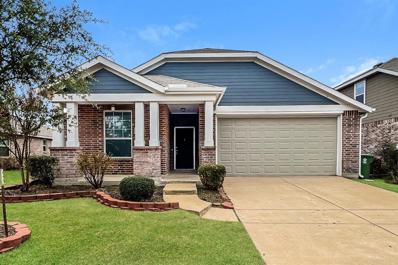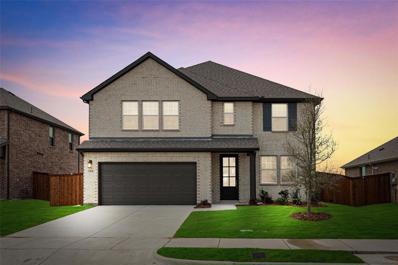Forney TX Homes for Sale
- Type:
- Single Family
- Sq.Ft.:
- 1,510
- Status:
- Active
- Beds:
- 3
- Lot size:
- 0.14 Acres
- Year built:
- 2021
- Baths:
- 2.00
- MLS#:
- 20621234
- Subdivision:
- Travis Ranch South Mesquite
ADDITIONAL INFORMATION
Amazing three bedroom home built in 2021 with large oversized backyard. Enjoy the quiet country small town feel of Fieldcrest! The community is near Lake Ray Hubbard in Forney ISD, approximately 8.6 miles from Interstate 635, giving easy access to Dallas and the surrounding areas. Get the best of both worlds, plus modern home designs by Express Homes-D.R. Horton company. Open floor plan with high ceilings perfect for entertaining. Eat-in kitchen with granite countertops and lots of natural light. Travis Ranch has a large community pool, soccer fields, play ground, and even an outdoor hockey rink. Tons of activities for kids. You do not want to miss this one! Discerning buyers will appreciate the luxury and efficiency of this 2021 brick home, Benefit from an average of $25 electric bills even in peak summer months with the included solar panels. Buyer and buyer's agent must verify all information.
$374,900
2901 Hobby Drive Forney, TX 75126
- Type:
- Single Family
- Sq.Ft.:
- 2,250
- Status:
- Active
- Beds:
- 4
- Lot size:
- 0.11 Acres
- Year built:
- 2018
- Baths:
- 3.00
- MLS#:
- 20624208
- Subdivision:
- Clements Ranch Ph 3
ADDITIONAL INFORMATION
BUY this stunning Highland home with a Qualifying Assumable Mortgage at 3.25% interest! Adjacent to two greenbelts with walking trails, trees and ponds, enjoy a serene and scenic setting with the benefit of added privacy and tranquility. The open-concept floor plan boasts high ceilings and LVP flooring throughout the main living, kitchen and dining areas. The modern kitchen features quartz countertops, 46in. painted cabinetry, stainless steel appliances, a gas range, and a large island with counter-height seating. Downstairs you'll find a full bedroom and bath in addition to the owner's retreat which offers a luxurious ensuite bath with a garden tub, walk-in shower, and subway tile surrounds. The upstairs game room opens to the family room below, highlighted by a wrought iron railing. Residents revel in the community amenities which include a pool, clubhouse, fitness center, catch & release fishing, playground, and a 3 mile walking trail that winds throughout the neighborhood.
$1,330,000
12578 Saddle Club Drive Forney, TX 75126
- Type:
- Single Family
- Sq.Ft.:
- 4,309
- Status:
- Active
- Beds:
- 4
- Lot size:
- 8.97 Acres
- Year built:
- 2000
- Baths:
- 4.00
- MLS#:
- 20619189
- Subdivision:
- Saddleclub Estates 2 & 3
ADDITIONAL INFORMATION
Bring your vision of paradise of this almost 9 acre property with a large family home with salt-water diving pool and spa, shared half acre pond, huge 35'x60' work shop & barn ready for horses situated at the end of Saddle Club surrounded by estate custom homes. Have a slice of the country serenity combined with city convenience with easy access to Hwy 80 and I-30. Great Rockwall schools district & plenty of commerce & shopping conveniences near Rockwall-Heath. Property is not part of properties annexed by city of Heath, no HOA and lower taxes. Main house recently updated w-handscraped hardwood floors, interior painting, stone fireplace, island kitchen remodeled w-new granite countertops, cabinets & stack stone backsplash; gas cooktop, stainless steel appliances & breakfast nook overlooking expansive covered patio & pool deck. Large game room off kitchen with built-ins & full size bar. Full guest bath with easy access to pool, guest bedroom with ensuite bath down the hall from study.
- Type:
- Single Family
- Sq.Ft.:
- 2,029
- Status:
- Active
- Beds:
- 4
- Lot size:
- 0.14 Acres
- Year built:
- 2024
- Baths:
- 3.00
- MLS#:
- 20624255
- Subdivision:
- Arbordale
ADDITIONAL INFORMATION
NEW CONSTRUCTION: Arbordale by Centex in Forney. Two-story Coolidge plan - Elevation X. Available for July-August 2024 move-in. 4BR, 3BA + Corner homesite + Smart home features + LVP Flooring + Game room + White linen interior + Window coverings throughout + Tray ceiling in owner's bedroom - 2,029 sq. ft. Spacious home perfect for large families, or entertaining guests
$474,900
1420 Kirkhill Lane Forney, TX 75126
Open House:
Saturday, 11/30 10:00-6:00PM
- Type:
- Single Family
- Sq.Ft.:
- 2,513
- Status:
- Active
- Beds:
- 4
- Lot size:
- 0.16 Acres
- Year built:
- 2024
- Baths:
- 3.00
- MLS#:
- 20623806
- Subdivision:
- Devonshire
ADDITIONAL INFORMATION
READY FOR MOVE-IN! Extended entryway with 12-foot ceilings. Game room with French doors frame the entry. Spacious family room with a wood mantel fireplace and wall of windows. Open kitchen offers an island with built-in seating space and a corner walk-in pantry. Primary suite with a wall of windows. Dual vanities, garden tub, separate glass enclosed shower and two walk-in closets in the primary bath. Guest suite just off the extended entry with a full bathroom and walk-in closet. Secondary bedrooms with walk-in closets. Utility room with private access to the primary bathroom. Covered backyard patio. Mud room just off the two-car garage.
- Type:
- Single Family
- Sq.Ft.:
- 3,395
- Status:
- Active
- Beds:
- 4
- Lot size:
- 0.18 Acres
- Year built:
- 2024
- Baths:
- 4.00
- MLS#:
- 20623694
- Subdivision:
- Devonshire
ADDITIONAL INFORMATION
READY FOR MOVE-IN! Home office with French doors set at entry with 20-foot ceiling. Formal dining room opens to rotunda with curved staircase. Two-story family room with 18-foot ceiling, wood mantel fireplace and wall of windows opens to kitchen and morning area. Kitchen hosts generous island with built-in seating space. Primary suite with a wall of windows. Primary bath includes dual vanity, corner garden tub, separate glass-enclosed shower and large walk-in closet with access to utility room. First-floor guest suite. A game room, media room and two secondary bedrooms are upstairs. Covered backyard patio. Mud room off three-car garage.
$574,900
1315 Jaunty View Forney, TX 75126
Open House:
Saturday, 11/30 10:00-6:00PM
- Type:
- Single Family
- Sq.Ft.:
- 2,895
- Status:
- Active
- Beds:
- 4
- Lot size:
- 0.18 Acres
- Year built:
- 2024
- Baths:
- 4.00
- MLS#:
- 20623342
- Subdivision:
- Devonshire
ADDITIONAL INFORMATION
READY FOR MOVE-IN! Extended entry leads to open family room, kitchen and dining area. Family room features a wood mantel fireplace and wall of windows. Kitchen hosts island with built-in seating space. Game room with French doors just off family room. Secluded primary suite. Dual vanities, garden tub, separate glass-enclosed shower and two large walk-in closets in primary bath. A Hollywood bath, high ceilings, large windows and abundant closet space add to this one-story design. Covered backyard patio. Mud room off three-car garage.
$374,900
2403 Lyrebird Lane Forney, TX 75126
- Type:
- Single Family
- Sq.Ft.:
- 1,950
- Status:
- Active
- Beds:
- 3
- Lot size:
- 0.13 Acres
- Year built:
- 2024
- Baths:
- 2.00
- MLS#:
- 20623137
- Subdivision:
- Devonshire
ADDITIONAL INFORMATION
READY FOR MOVE-IN! Home office with French doors set at entry with 11-foot ceiling. Open kitchen offers center island and corner walk-in pantry. Dining area is adjacent to open family room with a wood mantel fireplace and wall of windows. Spacious primary suite. Dual vanities, garden tub, separate glass-enclosed shower and large walk-in closet in primary bath. Secondary bedrooms include walk-in closets. Covered backyard patio. Mud room off two-car garage.
$424,900
1455 Kingswell Lane Forney, TX 75126
Open House:
Saturday, 11/30 10:00-6:00PM
- Type:
- Single Family
- Sq.Ft.:
- 2,180
- Status:
- Active
- Beds:
- 4
- Lot size:
- 0.12 Acres
- Year built:
- 2024
- Baths:
- 3.00
- MLS#:
- 20623076
- Subdivision:
- Devonshire
ADDITIONAL INFORMATION
READY FOR MOVE-IN! Extended entry with 12-foot ceiling leads to open kitchen, dining area and family room with 10-foot ceilings throughout. Kitchen features walk-in pantry, generous counter space and inviting island with built-in seating space. Dining area features wall of windows. Family room features wall of windows. Primary suite with 10-foot ceiling and wall of windows. Double doors lead to primary bath with dual vanities, garden tub, separate glass-enclosed shower and large walk-in closet with access to utility room. A guest suite with private bath adds to this one-story design. Covered backyard patio. Mud room off two-car garage.
$337,390
1679 Box Elder Road Forney, TX 75126
- Type:
- Single Family
- Sq.Ft.:
- 2,429
- Status:
- Active
- Beds:
- 4
- Lot size:
- 0.12 Acres
- Year built:
- 2024
- Baths:
- 3.00
- MLS#:
- 20619786
- Subdivision:
- Arbordale
ADDITIONAL INFORMATION
NEW CONSTRUCTION: Arbordale by Centex in Forney. Two-story Monroe plan - Elevation LS203. Available June-July 2024 for move-in. 4BR, 3BA + LVP flooring + Open-kitchen with island + Smart Home wiring + Stone Front Elevation + Corner Homesite- 2,429 sq. ft. Spacious home perfect for growing families, or entertaining guests.
- Type:
- Single Family
- Sq.Ft.:
- 3,036
- Status:
- Active
- Beds:
- 4
- Lot size:
- 0.19 Acres
- Year built:
- 2016
- Baths:
- 4.00
- MLS#:
- 20612051
- Subdivision:
- Windmill Farms Ph 5b
ADDITIONAL INFORMATION
30 miles from Dallas! NEW PRICE, NEW ROOF! WELCOME HOME...premium lot overlooking oversized backyard, large pond & preserve with trees as far as the eye can see! Nothing should ever be built on the preserve, so THIS GORGEOUS VIEW should always be there! Beautiful, meticulously kept, SPACIOUS, light, bright & open floorplan has 4-3.1 plus office-flex room, large island kitchen, huge dining area, 2 living areas, large laundry w-space for fridge-freezer, blinds, gutters, brick front porch & extended back covered patio...and THIS VIEW!! Bring your friends & family out your back gate to enjoy the catch & release pond. All nestled in a great community w-biking & jogging paths, parks, pools, amenity centers, playgrounds AND award winning schools w-in the community! Forney also offers The OC campus nearby. Your new home is less than 30 miles to Dallas & only a couple miles to the huge Amazon warehouse! ALL of THIS grand living for only $379,900! Hurry out to see your fabulous new home with a view that won't quit!
Open House:
Saturday, 11/30 10:00-6:00PM
- Type:
- Single Family
- Sq.Ft.:
- 2,545
- Status:
- Active
- Beds:
- 4
- Lot size:
- 0.14 Acres
- Year built:
- 2024
- Baths:
- 3.00
- MLS#:
- 20619066
- Subdivision:
- Devonshire
ADDITIONAL INFORMATION
READY FOR MOVE-IN! Extended entry with 13-foot ceiling leads to open kitchen, dining area and family room. Kitchen offers generous counter space, corner walk-in pantry and inviting island with built-in seating space. Dining area flows into family room with a wood mantel fireplace and wall of windows. Game room with French doors just across from kitchen. Primary suite includes double-door entry to primary bath with dual vanities, garden tub, separate glass-enclosed shower and two large walk-in closets. Secondary bedrooms feature walk-in closets. Covered backyard patio. Mud room off two-car garage.
$436,290
255 Redford Lane Forney, TX 75126
- Type:
- Single Family
- Sq.Ft.:
- 2,455
- Status:
- Active
- Beds:
- 4
- Lot size:
- 0.11 Acres
- Year built:
- 2024
- Baths:
- 3.00
- MLS#:
- 20617973
- Subdivision:
- Fox Hollow
ADDITIONAL INFORMATION
MLS# 20617973 - Built by Impression Homes - November completion! ~ Large floorplan perfect for a family that wants to be in a one-story home with the space of a two-story. Study off the entryway and split bedrooms, all with walk-in closets. The California kitchen is open to the large family room and formal dining room. Large walk-in pantry off the mud room, and private ownerâs suite with walk-in closet, garden tub and separate shower. Enjoy summer BBQs on the spacious covered patio.
Open House:
Saturday, 11/30 10:00-6:00PM
- Type:
- Single Family
- Sq.Ft.:
- 2,357
- Status:
- Active
- Beds:
- 4
- Lot size:
- 0.14 Acres
- Year built:
- 2024
- Baths:
- 3.00
- MLS#:
- 20617627
- Subdivision:
- Devonshire
ADDITIONAL INFORMATION
READY FOR MOVE-IN! Extended entry highlights 12-foot coffered ceiling. Home office with French doors set at entry. Dining area flows into open family room with a wood mantel fireplace and wall of windows. Open kitchen offers extra counter space, corner walk-in pantry and generous island with built-in seating space. Spacious primary suite. Double doors lead to primary bath with dual vanities, garden tub, separate glass-enclosed shower and two walk-in closets. Private guest suite with full bathroom and walk-in closet. All bedrooms include walk-in closets. Covered backyard patio. Mud room off two-car garage
Open House:
Saturday, 11/30 10:00-6:00PM
- Type:
- Single Family
- Sq.Ft.:
- 2,504
- Status:
- Active
- Beds:
- 4
- Lot size:
- 0.14 Acres
- Year built:
- 2024
- Baths:
- 3.00
- MLS#:
- 20617272
- Subdivision:
- Devonshire
ADDITIONAL INFORMATION
READY FOR MOVE-IN! Home office with French doors set at entry with 12-foot ceiling. Extended entry leads to open kitchen, dining area and family room. Kitchen features corner walk-in pantry, generous counter space and island with built-in seating space. Dining area flows into family room with a wood mantel fireplace and wall of windows. Primary suite includes double-door entry to primary bath with dual vanities, garden tub, separate glass-enclosed shower and two large walk-in closets. A guest suite with private bath adds to this spacious one-story home. Covered backyard patio. Mud room off two-car garage.
$499,900
1321 Jaunty View Forney, TX 75126
Open House:
Saturday, 11/30 10:00-6:00PM
- Type:
- Single Family
- Sq.Ft.:
- 2,695
- Status:
- Active
- Beds:
- 4
- Lot size:
- 0.18 Acres
- Year built:
- 2024
- Baths:
- 4.00
- MLS#:
- 20617225
- Subdivision:
- Devonshire
ADDITIONAL INFORMATION
READY FOR MOVE-IN! Home office with French doors set at entry with 12-foot ceiling. Extended entry highlights coffered ceiling. Open kitchen features generous counter space, corner walk-in pantry and island with built-in seating space. Dining area flows into open family room with a wood mantel fireplace and wall of windows. Primary suite includes bedroom with wall of windows. Dual vanities, garden tub, separate glass-enclosed shower and two large walk-in closets in primary bath. A guest suite with private bath adds to this four-bedroom home. Covered backyard patio. Mud room off three-car garage.
$725,000
2018 Knoxbridge Forney, TX 75126
- Type:
- Single Family
- Sq.Ft.:
- 4,060
- Status:
- Active
- Beds:
- 5
- Lot size:
- 0.23 Acres
- Year built:
- 2020
- Baths:
- 5.00
- MLS#:
- 20616119
- Subdivision:
- Devonshire Vlg 9
ADDITIONAL INFORMATION
Check out this five bedroom home featuring a large island kitchen with walk-in pantry, stainless steel appliances, gas cook top and handscraped hardwood floors. The family room has a stone fireplace and a wall of windows that let in a lot of natural light. Down stairs offers a master suite, a formal dining area, separate office and two spare bedrooms. Upstairs offers a game room, a media room and two additional bedrooms making it perfect for your growing family. The whole house has a UV light water filtration system. The landscaped corner lot has a large covered patio plus a three car garage. This house is a must see. Don't miss it.
$291,000
1034 Ingram Drive Forney, TX 75126
- Type:
- Single Family
- Sq.Ft.:
- 1,847
- Status:
- Active
- Beds:
- 3
- Lot size:
- 0.13 Acres
- Year built:
- 2005
- Baths:
- 2.00
- MLS#:
- 20615180
- Subdivision:
- Travis Ranch Ph 2a
ADDITIONAL INFORMATION
Immerse yourself in the allure of this beautifully designed property, bound to impress with its exquisite features. The inviting ambiance is complemented by a neutral color paint scheme, which looks radiant due to the fresh interior and exterior paint. The plush comforts of this home are further uplifted by new flooring that graces every room of the house. Prepare sumptuous meals in your gourmet kitchen adorned with all stainless steel appliances, accent backsplash, and a handy, functional island ideal for meal prepping. The primary bathroom, boasting double sinks, promises a luxurious and serene personal space. The covered patio is a superb retreat to unwind, offering tranquil views of your spacious, fenced-in backyard, providing the perfect outdoor setting for both relaxation and entertainment. An attractive fireplace contributes to a warm and charming atmosphere in the living area. this home ensures an unbeatable blend of style and efficiency. Experience the comfort of a beautifully
$462,999
1644 Pegasus Drive Forney, TX 75126
- Type:
- Single Family
- Sq.Ft.:
- 2,810
- Status:
- Active
- Beds:
- 4
- Lot size:
- 0.17 Acres
- Year built:
- 2018
- Baths:
- 2.00
- MLS#:
- 20604000
- Subdivision:
- Gateway Parks Add Ph 1b
ADDITIONAL INFORMATION
One-story Highland Home in Forneyâs beautiful amenity-rich Gateway Parks. Absolutely immaculate home, from the attractive landscaping to every lovely room inside. Enter vestibule with adjacent office through cozy covered porch. Generous living area features stone fireplace with architectural detailing. Formal and casual dining spaces, as well as convenient breakfast bar. Stainless steel and granite counters in kitchen with pantry. Master with elegant en suite bath and door to laundry room. Double vanity, make-up area, separate tub, and shower with two heads. Three more bedrooms surround playroom, two with specialty wood accent walls. Covered patio out back with nice-sized fenced yard. To appreciate, you must see. Please verify all information deemed, agent isn't responsible.
$274,990
1413 Ganado Drive Forney, TX 75126
Open House:
Sunday, 12/8 2:00-4:00PM
- Type:
- Single Family
- Sq.Ft.:
- 1,213
- Status:
- Active
- Beds:
- 3
- Lot size:
- 0.11 Acres
- Year built:
- 2021
- Baths:
- 2.00
- MLS#:
- 20611572
- Subdivision:
- Travis Ranch
ADDITIONAL INFORMATION
SELLER WILL NOT CONSIDER WRAP FINANCING. Gently lived in home with on trend color scheme. The living area has gray wood looking planks and a lot of natural light providing a bright & airy feel throughout the open concept living area to kitchen. The modern kitchen features subway tile backsplash, stainless steel appliances, granite counter tops and an oversized island with room for seating. Plenty of counter space with addition seating option at the living room side of the kitchen. This is a great set up for entertaining. The split bedrooms are ideal for privacy and could work as in home office space. The laundry room with storage is conveniently located in the hallway by the secondary bedrooms. Secondary bath has 2 sinks. Great home that is equally perfect for entertaining that has a set up for privacy.
$279,900
6121 Harrah Lane Forney, TX 75126
- Type:
- Single Family
- Sq.Ft.:
- 1,840
- Status:
- Active
- Beds:
- 3
- Lot size:
- 0.13 Acres
- Year built:
- 2021
- Baths:
- 2.00
- MLS#:
- 20612922
- Subdivision:
- Windmill Farms
ADDITIONAL INFORMATION
New build incentives without the wait. Buy a home in as little as three weeks with 6% in closing costs assistance or rate buy down through preferred lender. See flyer in attachments for contact information. Unveil a fantastic split floor plan, ideal for outdoor entertaining. The residence boasts a spacious open concept kitchen with stainless steel appliances and a generous island. An additional living space upstairs serves as a perfect game room or home office. Modern hues and ample natural light cater to even the most discerning buyers.
$375,000
3114 Maverick Drive Forney, TX 75126
- Type:
- Single Family
- Sq.Ft.:
- 2,140
- Status:
- Active
- Beds:
- 4
- Lot size:
- 0.15 Acres
- Year built:
- 2020
- Baths:
- 3.00
- MLS#:
- 20609045
- Subdivision:
- Travis Ranch Ph 3c Heath
ADDITIONAL INFORMATION
Enjoy move-in ready living in beautiful Forney! Entertain effortlessly in the open concept living and dining areas with cozy fireplace. Outside, cool off in the shade with your morning coffee on the patio overlooking your private, grassy backyard. With 4 bedrooms and 3 bathrooms, this home is fully equipped for comfort and convenience, no matter what your living needs are. Revel in the abundant natural light that flows throughout the space, and retreat to the spacious primary bedroom featuring an ensuite bath and a large walk-in closet. Discover country living at its best! Lakeside at Heath offers oversized homesites in Rockwall ISD and is just minutes away from shopping, dining, and entertainment at The Harbor in Rockwall or approximately thirty minutes from Downtown Dallas. Plenty of community amenities including a beautiful pool to beat the summer heat.
$264,900
6110 Harrah Lane Forney, TX 75126
- Type:
- Single Family
- Sq.Ft.:
- 1,800
- Status:
- Active
- Beds:
- 3
- Lot size:
- 0.12 Acres
- Year built:
- 2021
- Baths:
- 2.00
- MLS#:
- 20613770
- Subdivision:
- Windmill Farms
ADDITIONAL INFORMATION
New build incentives without the wait. Buy a home in as little as three weeks with 6% in closing costs assistance or rate buy down through preferred lender. See flyer in attachments for contact information. Welcome to this beautiful 3 bed, 2 bath home, built in 2021 with an enormous back yard. This home features modern and neutral colors, and lots of natural light! Open-concept kitchen with stainless steel appliances and cozy living area on the main level makes for convenient everyday living and entertaining.
Open House:
Sunday, 12/1 2:00-4:00PM
- Type:
- Single Family
- Sq.Ft.:
- 1,638
- Status:
- Active
- Beds:
- 3
- Lot size:
- 0.15 Acres
- Year built:
- 2015
- Baths:
- 2.00
- MLS#:
- 20613817
- Subdivision:
- Travis Ranch Ph 2b
ADDITIONAL INFORMATION
Built in 2015, boasting nearly 1,700 square feet of exquisite living space. Its charming curb appeal captivates with a covered porch, welcoming you into a space that feels brand new. With 3 bedrooms, this residence is nestled in a peaceful country town just 30 minutes east of Downtown Dallas. Inside, the living area showcases wood floors, while the wet areas feature ceramic tile. The split bedroom arrangement offers privacy and the large backyard beckons with a covered patio. Within walking distance, an elementary school awaits, and the community amenities, including a pool, parks, an outdoor hockey rink, and a soccer field, are maintained by the HOA. Immerse yourself in the small-town charm while still enjoying the energy of Dallas. Don't miss out on this harmonious blend of comfort, style, and convenience.
Open House:
Friday, 11/29 10:30-5:30PM
- Type:
- Single Family
- Sq.Ft.:
- 3,135
- Status:
- Active
- Beds:
- 5
- Lot size:
- 0.17 Acres
- Year built:
- 2023
- Baths:
- 4.00
- MLS#:
- 20610730
- Subdivision:
- Gateway Parks
ADDITIONAL INFORMATION
MLS# 20610730 - Built by Ashton Woods Homes - Ready Now! ~ Beautiful new home close to Dallas, minutes to I30, I20, I80, amenity-rich, master planned community of Gateway Parks in Forney ISD. This new 2-story home has ACME brick, 8ft upgraded front door, covered front porch, and backyard covered patio. Working from home is easy with home office space complete with double French doors. The kitchen is open to the family and dining spaces making entertaining easy. Gorgeous Premium Collection finishes like an eat-in bar top island, Energy Star Whirlpool stainless steel gas appliances, gas cooktop, built in oven & microwave, a pull-out waste basket cabinet, solid surface quartz countertops, 42-inch cabinets, Moen faucet, backsplash ceramic tile, pendant lighting, upgraded flooring, undermount single bowl sink, and walk-in storage pantry. Private primary suite on the first floor is designed with a double sink vanity, and a ceramic tile shower!!!!

The data relating to real estate for sale on this web site comes in part from the Broker Reciprocity Program of the NTREIS Multiple Listing Service. Real estate listings held by brokerage firms other than this broker are marked with the Broker Reciprocity logo and detailed information about them includes the name of the listing brokers. ©2024 North Texas Real Estate Information Systems
Forney Real Estate
The median home value in Forney, TX is $331,800. This is higher than the county median home value of $326,600. The national median home value is $338,100. The average price of homes sold in Forney, TX is $331,800. Approximately 71.54% of Forney homes are owned, compared to 23.27% rented, while 5.2% are vacant. Forney real estate listings include condos, townhomes, and single family homes for sale. Commercial properties are also available. If you see a property you’re interested in, contact a Forney real estate agent to arrange a tour today!
Forney, Texas has a population of 22,770. Forney is more family-centric than the surrounding county with 46.28% of the households containing married families with children. The county average for households married with children is 39.8%.
The median household income in Forney, Texas is $93,803. The median household income for the surrounding county is $75,187 compared to the national median of $69,021. The median age of people living in Forney is 32.3 years.
Forney Weather
The average high temperature in July is 94.7 degrees, with an average low temperature in January of 33.7 degrees. The average rainfall is approximately 41.6 inches per year, with 0.6 inches of snow per year.


