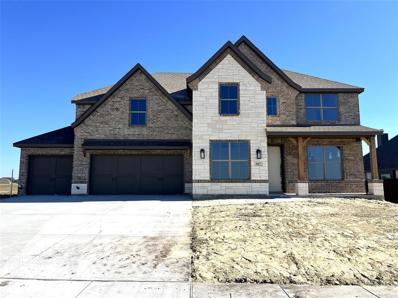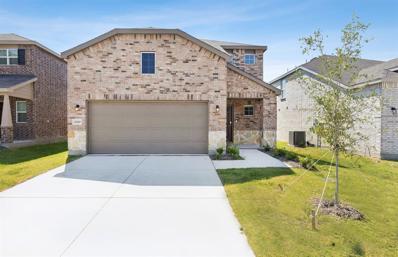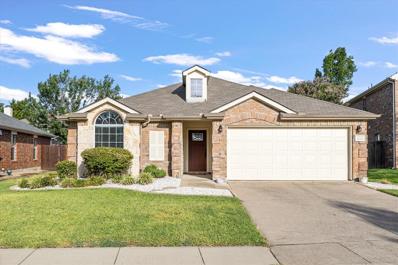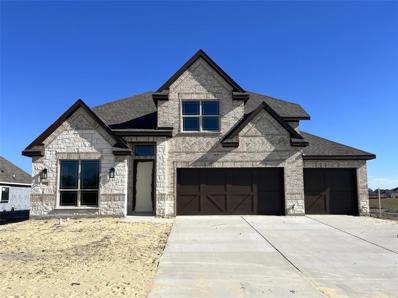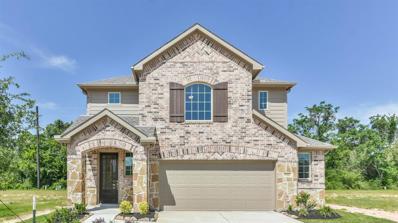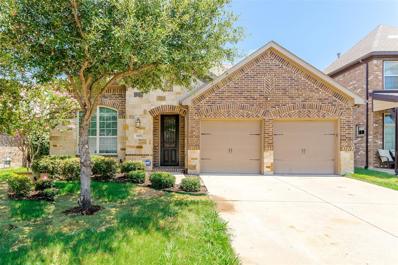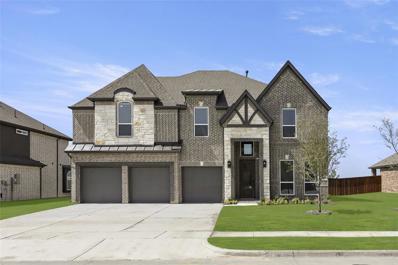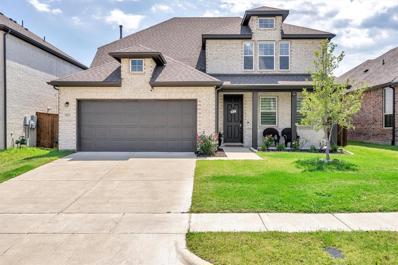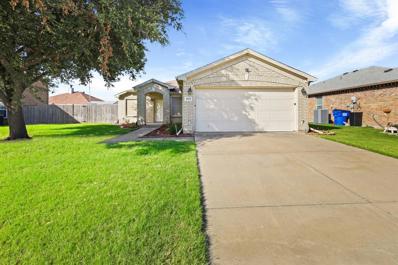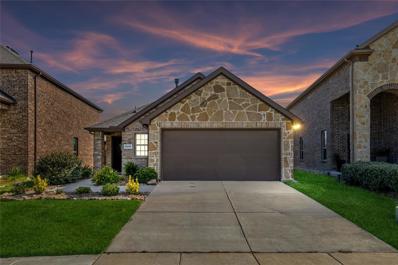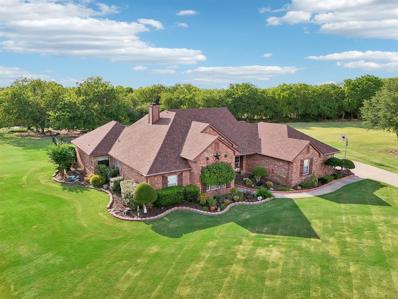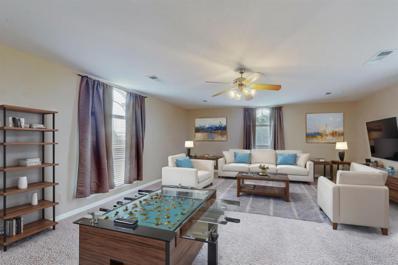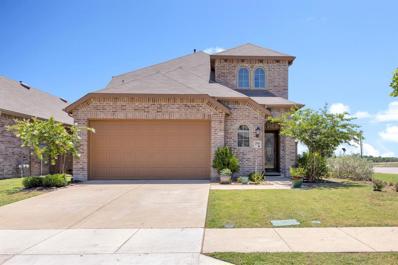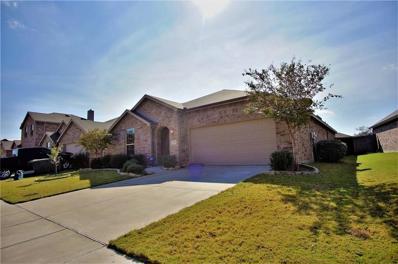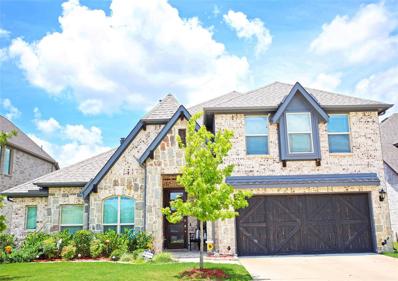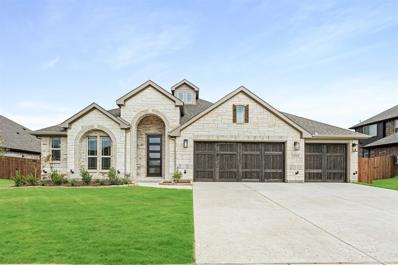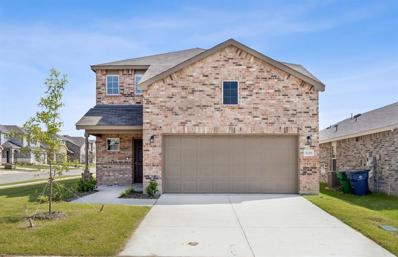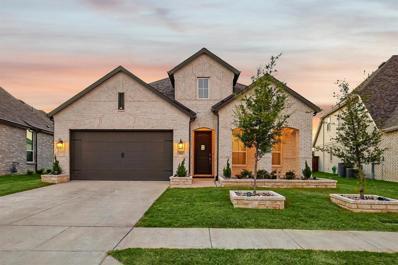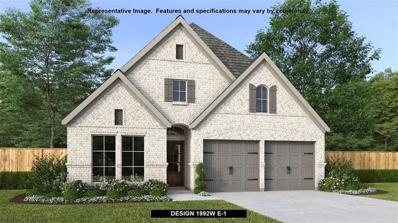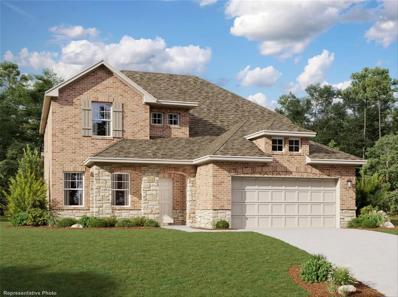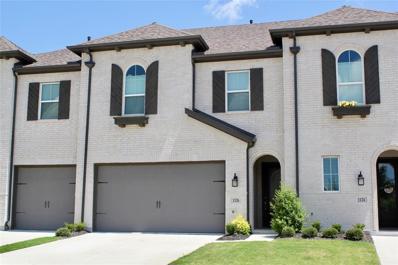Forney TX Homes for Sale
$542,888
817 Anthem Lane Forney, TX 75126
- Type:
- Single Family
- Sq.Ft.:
- 3,404
- Status:
- Active
- Beds:
- 4
- Lot size:
- 0.16 Acres
- Year built:
- 2024
- Baths:
- 4.00
- MLS#:
- 20677360
- Subdivision:
- Lovers Landing
ADDITIONAL INFORMATION
MLS# 20677360 - Built by Landsea Homes - December completion! ~ Through the foyer, you can see the open-concept floorplan featuring the study, powder room, and formal dining room. A wall of windows and a corner fireplace brings everyone together in the family room. The kitchen is a show-stopper with stainless steel appliances, quartz counter tops, and tons of cabinet space. In addition to the butlerâs pantry and separate walk-in pantry, the large island provides plenty of room for meal prep and storage. The primary bed is a private retreat with a vaulted ceiling and connecting primary bath with a large walk-in closet, dual vanities, garden tub, and separate walk-in shower. The grand staircase leads up to a central landing which is open to view the family below. Three additional bedrooms and two full baths are separate from the game room and media room, great spaces to build lasting memories!!
- Type:
- Single Family
- Sq.Ft.:
- 2,429
- Status:
- Active
- Beds:
- 4
- Lot size:
- 0.12 Acres
- Year built:
- 2024
- Baths:
- 3.00
- MLS#:
- 20676913
- Subdivision:
- Arbordale
ADDITIONAL INFORMATION
NEW CONSTRUCTION: Welcome to Arbordale by Centex in Forney. The luxurious two-story Monroe plan - Elevation LS202. Available NOW 2024 for move-in. Features include 4 bedrooms, 3 bathrooms, a stone front elevation, a decorative tray ceiling in the ownerâs suite, sleek LVP flooring, an open kitchen with an island, and smart home wiring. With 2,429 sq. ft., this spacious home is perfect for growing families or entertaining guests.
$289,000
520 Pinto Lane Forney, TX 75126
- Type:
- Single Family
- Sq.Ft.:
- 1,764
- Status:
- Active
- Beds:
- 3
- Lot size:
- 0.15 Acres
- Year built:
- 2002
- Baths:
- 2.00
- MLS#:
- 20667964
- Subdivision:
- Mustang Creek Ph 1a
ADDITIONAL INFORMATION
COME and SEE this COZY Single-Story 3 bedroom, 2 bathroom, 2 Car Garage home in the peaceful community of Mustang Creek in Forney, TX. Features include an inviting open floor plan with ceramic tile, Brand New Whirlpool gas range, breakfast bar, plenty of counter space and cabinets, gas starting wood burning fireplace, large primary bathroom, breakfast nook, formal dining room, walk-in closets, skylight in the kitchen, arched doorways and split bedrooms. Outside you will find a brand new fence recently installed and will still be stained soon. This home is in a great location near shopping, dining, medical facilities, schools, parks, and entertainment. Don't miss this opportunity to make this house your new home!
$529,888
807 Anthem Lane Forney, TX 75126
- Type:
- Single Family
- Sq.Ft.:
- 3,314
- Status:
- Active
- Beds:
- 4
- Lot size:
- 0.16 Acres
- Year built:
- 2024
- Baths:
- 4.00
- MLS#:
- 20676906
- Subdivision:
- Lovers Landing
ADDITIONAL INFORMATION
MLS# 20676906 - Built by Landsea Homes - December completion! ~ With a 3-car garage, 4 bedrooms with walk-in closets, a media room, and a game room, this home is perfect for gatherings. Wood floors are throughout the foyer to the kitchen and to the family room creating an elegant flow. The kitchen has a gas cook top that will bring extra joy to cooking while your favorite people can keep you company at the large island. Moving the party into the formal dining room is a breeze with the butlerâs pantry. The family room also makes a great area to gather with plenty of space in front of the floor-to-ceiling fireplace with beautiful stone and a raised hearth. The covered patio extends the downstairs living space into a large yard. Upstairs is the game room, the media room, 3 secondary bedrooms with walk-in-closets and 2 full baths. Downstairs, the master suite is located away from the other bedrooms and provides just what you need to unwind!
$368,990
1674 Gracehill Way Forney, TX 75126
Open House:
Saturday, 11/30 12:00-4:00PM
- Type:
- Single Family
- Sq.Ft.:
- 2,625
- Status:
- Active
- Beds:
- 4
- Lot size:
- 0.11 Acres
- Year built:
- 2024
- Baths:
- 4.00
- MLS#:
- 20674594
- Subdivision:
- Devonshire
ADDITIONAL INFORMATION
MLS# 20674594 - Built by HistoryMaker Homes - Ready Now! ~ 4.99% fixed 30 year interest rate FHAVA for a limited time. Backed up to a Treeline View on a Greenbelt Lot. Large bedrooms, accommodating ample space with a game room for entertainment. The exterior is both brick & stone for visual curb appeal. An open-concept design, flowing seamlessly with a connected feel. The kitchen is equipped with Quartz countertops for durability & appeal, tile backsplash for a decorative element. Stainless steel appliances- Gas Cooktop, Built-In Oven & Microwave and dishwasher for their modern look. Primary bathroom is suited with a garden tub & separate shower for relaxation & convenience. Split vanities with individual space for personal care routines. Luxury Vinyl plank at the entry, kitchen, nook, family room & utility room for appeal of wood & durability. Luxury carpet is in all bedrooms & game room with comfort & warmth underfoot!
$334,900
1018 Dunhill Lane Forney, TX 75126
- Type:
- Single Family
- Sq.Ft.:
- 2,096
- Status:
- Active
- Beds:
- 3
- Lot size:
- 0.14 Acres
- Year built:
- 2014
- Baths:
- 2.00
- MLS#:
- 20672907
- Subdivision:
- Devonshire Ph 1a
ADDITIONAL INFORMATION
Beautiful Highland-built home is PRICED TO SELL! Features an open floor plan, freshly painted walls, new carpeting, hardwoods in the family room & walkways,18x18 ceramic tile in the kitchen & wet areas. The gourmet kitchen includes stainless appliances, gas cooktop, generous granite countertops and cabinet storage, walk-in pantry, breakfast bar, spacious casual dining area & a command central desk between formal dining & kitchen. The primary suite features a luxurious bathroom with dual sinks, granite counters, garden tub, roomy separate shower, and an amazing custom closet. Two secondary bedrooms are separated by a study that could be a 4th BR or living room. Step outside to a covered 14x10 patio that opens to a large grassed yard. The Devonshire Community amenities include: bike-walking-running trails, greenbelts, fishing ponds, resort-style clubhouses, dog park, pools, splash pad, & more. EZ access to US 80, I-20, I-30 & Lake Ray Hubbard. Please explore the 3D 360° VIRTUAL TOUR.
- Type:
- Single Family
- Sq.Ft.:
- 3,857
- Status:
- Active
- Beds:
- 5
- Lot size:
- 0.25 Acres
- Year built:
- 2024
- Baths:
- 4.00
- MLS#:
- 20673231
- Subdivision:
- Grayhawk Addition
ADDITIONAL INFORMATION
MLS# 20673231 - Built by First Texas Homes - Ready Now! ~ Buyer Incentive!. - Up To $25K Closing Cost Assistance for Qualified Buyers on Select Inventory! See Sales Consultant for Details! Imagine entertaining in style! This spacious home boasts an open concept layout perfect for modern living. The gourmet kitchen features double ovens, a large island, and a butler's pantry, making meal prep and hosting a breeze. Relax by the warmth of a 60 linear fireplace in the adjoining family room, or step outside to the extended covered patio for seamless indoor-outdoor living. With 5 bedrooms, 4 baths, and a 3-car garage, this home offers space and functionality for everyone!
- Type:
- Single Family
- Sq.Ft.:
- 2,722
- Status:
- Active
- Beds:
- 4
- Lot size:
- 0.14 Acres
- Year built:
- 2022
- Baths:
- 4.00
- MLS#:
- 20672227
- Subdivision:
- Gateway Parks Add
ADDITIONAL INFORMATION
1% towards closing cost using preferred lender! Master Plan Community located in Gateway Parks! Featuring 4 bedrooms and 3 and half bathrooms. The master suite located on the main floor, with seperate shower and tub and home office at the entry. Upstairs, 3 bedrooms with 1 bedroom having its own private bathroom, and an expansive game room. The heart of this home is the large kitchen, a grand island and a massive pantry, ideal for culinary enthusiasts. The garage is pristine with finished epoxy flooring, adding a touch of elegance. Outside, a generous backyard awaits your gardening dreams. This home includes a 48,000 grain water softener & RO water purifier with 2-gallon under cabinet storage tank. (fully paid), Samsung AI Washer & Dryer, Ceiling fans, Living room curtain rod, and Smart lock for main entry. Discover the perfect blend of style, space, and functionality in this property. No MUD or PID community. The amenities includes a pool, gym, walking trails and community center.
$249,900
203 Stanford Forney, TX 75126
- Type:
- Single Family
- Sq.Ft.:
- 1,488
- Status:
- Active
- Beds:
- 3
- Lot size:
- 0.18 Acres
- Year built:
- 2003
- Baths:
- 2.00
- MLS#:
- 20672590
- Subdivision:
- Mc Keller Home Place 6
ADDITIONAL INFORMATION
Welcome to 203 Stanford Street, a well-maintained 3-bedroom, 2-bathroom home in the heart of Forney, TX. This charming property boasts an open-concept layout, offering a spacious and inviting atmosphere. The kitchen is equipped with solid, reliable appliances, ensuring all your culinary needs are met with ease. Located in a friendly neighborhood with easy access to local amenities, schools, and parks, this home is in excellent condition and ready for you to move in. With its welcoming design and prime location, 203 Stanford Street is an ideal place to call home. Don't miss out on the opportunity to make this delightful property yours!
$283,500
2146 Hobby Drive Forney, TX 75126
- Type:
- Single Family
- Sq.Ft.:
- 1,413
- Status:
- Active
- Beds:
- 3
- Lot size:
- 0.11 Acres
- Year built:
- 2021
- Baths:
- 2.00
- MLS#:
- 20667774
- Subdivision:
- Clements Ranch 6
ADDITIONAL INFORMATION
Discover this immaculate 3 bed, 2 bath home with an open floor plan and an almost untouched, like-new feel. The kitchen is a chef's dream, featuring stainless steel appliances and abundant storage. This bright and airy home is filled with natural light, even in the laundry room. The backyard is perfect for entertaining, boasting a large covered patio, plenty of green space, and a wood privacy fence with metal posts. Additional highlights include a sprinkler system, LVP wood plank flooring, vaulted ceilings with ceiling fans in the living areas and bedrooms, a TV wall mount over the fireplace in the family room, and a smart thermostat. Enjoy the community amenities, including a pool, sport courts, playground, ponds, fitness center, dog park, and trails. Don't miss the opportunity to make this your new home!
$330,000
1041 Old Oaks Drive Forney, TX 75126
- Type:
- Single Family
- Sq.Ft.:
- 2,215
- Status:
- Active
- Beds:
- 4
- Lot size:
- 0.13 Acres
- Year built:
- 2022
- Baths:
- 3.00
- MLS#:
- 20670762
- Subdivision:
- Travis Ranch South Mesquite
ADDITIONAL INFORMATION
Step inside this gorgeous, barely lived in 2022 built home situated in the master planned community of Travis Ranch. A beautiful curb appeal with breathtaking two story entry welcomes you inside this spacious 4 bedroom, 2.5 bath home. This desirable floor plan was designed with entertaining in mind and features easy to maintain wood-look Luxury Vinyl Plank floors throughout the open concept kitchen, living and dining areas. Whip up a home-cooked meal in the fully equipped kitchen with Quartz counter-tops, stainless appliances, and island. The primary bedroom is peaceful tucked on the first floor and offers an en suite bath and large walk-in closet. The whole family will love spending time in the upstairs game room with plenty of opportunities to create memories. Enjoy hosting summer BBQ's in your private fenced backyard with a covered porch. Travis Ranch has amenities galore with a community pool, playground, and greenbelts. Great location just a short distance to Lake Ray Hubbard.
$555,000
10171 W Clover Lane Forney, TX 75126
- Type:
- Single Family
- Sq.Ft.:
- 2,445
- Status:
- Active
- Beds:
- 4
- Lot size:
- 1.39 Acres
- Year built:
- 1998
- Baths:
- 2.00
- MLS#:
- 20669822
- Subdivision:
- Shamrock Ridge
ADDITIONAL INFORMATION
Welcome to 10171 W Clover Ln, a remarkable property in Shamrock Ridge. This home is set on 1.39 acres featuring 4 bedrooms, 2 bathrooms, plus a versatile bonus room ideal for an office, playroom, game room or media room and a 3 car garage. Slate floors grace the living room, creating a warm and inviting atmosphere. The large open kitchen is a chef's delight with ample counter space, and abundant storage, perfect for preparing meals and visiting with guests. Retreat to the master suite, complete with a private bath, while three additional bedrooms offer plenty of room for family or guests. Enjoy your own beautifully landscaped outdoor oasis with an inviting pool, an outdoor kitchen perfect for entertaining and a charming picnic area under the shade of mature trees. With ample space for both indoor and outdoor living, this home provides a perfect blend of luxury and tranquility, making it a true retreat. Do not miss the chance to make this exceptional property your own!
Open House:
Saturday, 11/30 11:00-12:30PM
- Type:
- Single Family
- Sq.Ft.:
- 2,333
- Status:
- Active
- Beds:
- 4
- Lot size:
- 1.22 Acres
- Year built:
- 1996
- Baths:
- 3.00
- MLS#:
- 20659282
- Subdivision:
- Golden Meadow
ADDITIONAL INFORMATION
Easy commute to downtown Dallas from I-20 or I-80 but live in the county on a sprawling 1.22-acre lot.Feel right at home and get cozy beside your fireplace in your oversized LR. Amble into your kitchen with gorgeous granite filled counter tops finished with enhanced wood cabinetry fit for any chef or entertaining friends and family. Take advantage of the flex room upstairs for movie-game night or a second primary suite. Do you need a home office? This home has an incredible space for working from home.End the day in your large, private primary BR with luxurious bath and walk in closet for serious downtime. 2 additional BRs offer enough space for any needs.This expansive home on over 1acre outside the city limits and no HOA allows you the freedom to create your own personal retreat with endless possibilities. Only minutes from FISD schools and shopping. Don't forget the 1,500 sq ft workshop withelectric and 2 rollup doors for you needs as well as additional covered parking!
- Type:
- Single Family
- Sq.Ft.:
- 1,510
- Status:
- Active
- Beds:
- 3
- Lot size:
- 0.11 Acres
- Year built:
- 2020
- Baths:
- 2.00
- MLS#:
- 20666717
- Subdivision:
- Travis Ranch Ph2I
ADDITIONAL INFORMATION
Built 2020 with open floor plan has 3 bedrooms and 2 full bathrooms. Enjoy the kitchen with your family gathered around the island and sitting at around the breakfast table. The family room is open to the kitchen and allows additional seating for entertaining and watching the games. You can use the 4th room as a bedroom, or if you work from home then use this room as an Office, or you could have a children's playroom, or game room; this room is very versatile. The Primary Bedroom has a tray ceiling, large walk-in-closet, separate ensuite with double sinks and large shower. Enjoy the basketball courts, tennis courts, open fields, kiddie playscapes, swimming pools, and walking trails. Near Lake Ray Hubbard. Transferrable 10 Year Builder Warranty.
$369,900
3900 Spencer Lane Forney, TX 75126
- Type:
- Single Family
- Sq.Ft.:
- 2,658
- Status:
- Active
- Beds:
- 5
- Lot size:
- 0.11 Acres
- Year built:
- 2020
- Baths:
- 3.00
- MLS#:
- 20668164
- Subdivision:
- Heartland Ph 11
ADDITIONAL INFORMATION
SOLAR PANELS, FRIDGE, WASHER & DRYER convey with this beautiful home!! Highlights include wood-look laminate flooring and soaring ceilings that amplify an abundance of natural light. The open floor plan offers incredible flexibility in the way the space can be used. The dream kitchen features an enormous island, corner pantry, window seat and stainless appliances. The tranquil primary retreat is split for privacy, its bath is well appointed with dual sinks, oversized shower and trendy open shelving. The downstairs guest bedroom has full bath access, it would also make a perfect home office. An iron staircase leads to the upstairs loft and game room, along with 3 additional bedrooms with walk-in closets and ceiling fans. The exterior is equally impressive with energy-saving solar panels, covered patio and extended open concrete patio. The master-planned community boasts a water park, multiple playgrounds, pools, sport fields, fitness center, trails, dog park and on-site schools.
- Type:
- Single Family
- Sq.Ft.:
- 1,868
- Status:
- Active
- Beds:
- 3
- Lot size:
- 0.13 Acres
- Year built:
- 2014
- Baths:
- 2.00
- MLS#:
- 20671149
- Subdivision:
- Travis Ranch Ph 2b
ADDITIONAL INFORMATION
Discover a warm and inviting home with an open layout featuring three bedrooms and a versatile room that can serve as a study or a fourth bedroom. The open kitchen boasts a large marble island, providing ample space for cooking and entertaining. Natural light floods the home, highlighting the living room with a cozy fireplace. The spacious master bedroom offers a bright retreat with a separate bathing area and dual vanities. Additional bedrooms are set apart from the master for privacy. Brand new granite floor. Nestled in a quiet community, this home is a must-see!
- Type:
- Single Family
- Sq.Ft.:
- 3,274
- Status:
- Active
- Beds:
- 4
- Lot size:
- 0.08 Acres
- Year built:
- 2021
- Baths:
- 3.00
- MLS#:
- 20668454
- Subdivision:
- Devonshire
ADDITIONAL INFORMATION
Unique custom home loaded with upgrades! You will love coming home to this stunning residence gently nestled on a peaceful lot within the highly desirable Devonshire community complete with pools and parks. This one-of-a-kind floorplan is opulently spacious and flows effortlessly boasting a formal dining area upon entrance, followed by the strikingly gorgeous gourmet kitchen equipped with gas cooktop, stunning cabinetry, large island, and elegant stone fireplace. The Private Owner's Retreat with lavish bath and large closet is conveniently located downstairs in addition to the study, 2 spacious bedrooms, and full bath. Upstairs features 1 huge bedroom and full bath, media room, and a game room or 2nd living area. Dreamy private backyard with covered patio and peaceful views of the water and Dallas skyline. Excellent and rapidly appreciating location with easy access to restaurants, shopping, schools and major highways.
$459,015
1291 Altuda Drive Forney, TX 75126
- Type:
- Single Family
- Sq.Ft.:
- 2,243
- Status:
- Active
- Beds:
- 4
- Lot size:
- 0.21 Acres
- Year built:
- 2024
- Baths:
- 2.00
- MLS#:
- 20670855
- Subdivision:
- Fox Hollow
ADDITIONAL INFORMATION
NEW! NEVER LIVED IN - MOVE IN READY! Bloomfield's Hawthorne is a stunning single-story home featuring 4 bedrooms and 2 baths thoughtfully designed for modern living. It boasts a 3-car garage with cedar garage doors and an inviting bricked front porch. As you enter through the 8' 5-Lite stained wood and rain glass entry door, you're greeted by wood floors in the main living areas and a study with Glass French doors. The spacious Family Room, complete with a raised ceiling and a charming window seat, seamlessly connects to the Deluxe Kitchen. This chef's dream kitchen includes Quartz countertops, dual-tone Shaker cabinets, a wood vent hood, a drop-in cooktop, pot and pan drawers, pendant lights over the island, and under-cabinet lighting. The Primary Suite offers a serene retreat with a walk-in closet and a garden tub. Additional features such as exterior uplights, exterior ceiling fan and light kit, blinds, gutters, and a gas stub on the patio enhance the home's appeal. Situated on an interior lot with an upgraded brick, this home combines elegance and functionality. Visit Fox Hollow!
$477,218
1312 Altuda Drive Forney, TX 75126
- Type:
- Single Family
- Sq.Ft.:
- 2,527
- Status:
- Active
- Beds:
- 4
- Lot size:
- 0.21 Acres
- Year built:
- 2024
- Baths:
- 3.00
- MLS#:
- 20670791
- Subdivision:
- Fox Hollow
ADDITIONAL INFORMATION
NEW! NEVER LIVED IN. Ready for Immediate Close! Don't let square footage fool you - this single-story lives large! Bloomfield's Caraway presents an ideal single-story layout boasting 4 spacious bedrooms, 3 baths, and a 2.5-car garage with a charming cedar garage door. As you step through the 8' stained wood & rain glass Republic-style entry door, you're greeted by beautiful wood flooring that flows throughout the home. The heart of this residence is the Deluxe Kitchen, featuring quartz countertops, a wood vent hood, a drop-in gas cooktop, pot & pan drawers, and dual-tone Shaker cabinets. Elegant pendant lights hang above the island, while under-cabinet lighting adds a touch of sophistication. The open living area is highlighted by a stunning BRICK-to-Ceiling Fireplace with gas logs, perfect for cozy evenings. Masterfully designed exterior includes uplights, a bricked front porch, and an exterior ceiling fan with a light kit. Additional features such as blinds, gutters, and a gas drop for grilling ensure convenience & style. Visit Bloomfield at Fox Hollow!
- Type:
- Single Family
- Sq.Ft.:
- 2,429
- Status:
- Active
- Beds:
- 4
- Lot size:
- 0.12 Acres
- Year built:
- 2024
- Baths:
- 3.00
- MLS#:
- 20670080
- Subdivision:
- Arbordale
ADDITIONAL INFORMATION
NEW CONSTRUCTION: Welcome to Arbordale by Centex in Forney. The luxury Two-story Monroe plan - Elevation LS201. Available NOW 2024 for move-in. 4BR, 3BA + Oversized, corner homesite + Decorative tray ceiling in ownerâs suite + Sleek LVP flooring + Open-kitchen with island + Smart Home wiring - 2,429 sq. ft. Spacious home perfect for growing families, or entertaining guests.
- Type:
- Single Family
- Sq.Ft.:
- 2,028
- Status:
- Active
- Beds:
- 4
- Lot size:
- 0.16 Acres
- Year built:
- 2022
- Baths:
- 3.00
- MLS#:
- 20658756
- Subdivision:
- Devonshire Village 5
ADDITIONAL INFORMATION
First time on the market! Built in 2022, this stunning 4-bed, 2.5-bath home offers an open layout with LVP flooring throughout. The fireplace in the living area creates the perfect ambiance for gatherings. The kitchen features granite counters, a pantry, and ss appliances. A formal office doubles as a 4th bedroom, adding versatility. The primary suite boasts a walk-in shower, upgraded shower head system, soaking tub, and double vanity. Secondary bedrooms provide ample space. Situated on a premium oversized lot, the exterior showcases meticulously landscaped flower beds, stamped concrete pathways, French drains, and a level backyard for optimal drainage. Enjoy Texas sunsets from the large, covered patio and the outdoor kitchen! An ADT security system is available for buyers to assume for $36 a month. Curtains stay; fridge, washer, and dryer, are negotiable. Schedule a showing today!
$374,900
2412 Lyrebird Lane Forney, TX 75126
- Type:
- Single Family
- Sq.Ft.:
- 1,950
- Status:
- Active
- Beds:
- 3
- Lot size:
- 0.12 Acres
- Year built:
- 2024
- Baths:
- 2.00
- MLS#:
- 20667638
- Subdivision:
- Devonshire
ADDITIONAL INFORMATION
READY FOR MOVE-IN! Home office with French doors set at entry with 11-foot ceiling. Open kitchen offers center island and corner walk-in pantry. Dining area is adjacent to open family room with wall of windows. Spacious primary suite. Dual vanities, garden tub, separate glass-enclosed shower and large walk-in closet in primary bath. Secondary bedrooms include walk-in closets. Covered backyard patio. Mud room off two-car garage.
$426,900
2404 Lyrebird Lane Forney, TX 75126
Open House:
Saturday, 11/30 10:00-6:00PM
- Type:
- Single Family
- Sq.Ft.:
- 1,992
- Status:
- Active
- Beds:
- 4
- Lot size:
- 0.12 Acres
- Year built:
- 2024
- Baths:
- 2.00
- MLS#:
- 20667784
- Subdivision:
- Devonshire
ADDITIONAL INFORMATION
READY FOR MOVE-IN! Home office set at entry. Open island kitchen offers walk-in pantry and generous counter space. Dining area flows to open family room with wall of windows. Primary suite includes primary bath with dual vanity, garden tub, separate glass-enclosed shower and walk-in closet. Secondary bedrooms with walk-in closets, a full bathroom with dual sinks and a utility room completes this design. Covered backyard patio. Two-car garage.
$440,000
1633 Glacier Drive Forney, TX 75126
Open House:
Friday, 11/29 10:00-6:00PM
- Type:
- Single Family
- Sq.Ft.:
- 2,698
- Status:
- Active
- Beds:
- 4
- Lot size:
- 0.16 Acres
- Year built:
- 2024
- Baths:
- 4.00
- MLS#:
- 20667621
- Subdivision:
- Gateway Parks
ADDITIONAL INFORMATION
MLS# 20667621 - Built by Ashton Woods Homes - Ready Now! ~ New Ashton Woods Home only 22 miles to downtown Dallas, minutes to I30, I80 inÂmaster-planned community of Gateway Parks in Forney TX. This new home community features resort-style pool, splash area, outdoor gathering and picnic areas, miles of walking, hiking and biking trails, fitness area, community clubhouse, and greenspaces. New home on oversized home site and 3 car garage with premium IndustrialÂCollection upgradesÂinside. Exterior with fullÂACME brick 8 footÂfront door, and a large covered front porch add great curb appeal to this new 2-story home. Inside, luxury upgradedÂflooring, solid surface quartz kitchen countertops, and Moen faucets create a beautiful interior. A home officeÂwith double French doors, off the foyer, makes working from home easy and convenient!
$370,000
1126 Queensdown Way Forney, TX 75126
- Type:
- Townhouse
- Sq.Ft.:
- 2,137
- Status:
- Active
- Beds:
- 3
- Lot size:
- 0.05 Acres
- Year built:
- 2021
- Baths:
- 3.00
- MLS#:
- 20666922
- Subdivision:
- Devonshire Village 11
ADDITIONAL INFORMATION
Don't miss out on this charming townhome nestled in the vibrant Devonshire community! This spacious 3 bed, 2.1 bath home delivers both style and comfort with an open floor-plan, modern interior and brick two-story exterior. The upstairs bedrooms share a cozy loft area. Create culinary delights in your kitchen equipped with bright, stainless appliances, gas cooktop, and a large pantry. Find solace in the primary bath that presents a garden tub, separate shower, double sinks, and large closet. HOA handles all the yard work and building maintenance, so you have time to enjoy a stroll to the nearby pool, park, or walking path. This community also offers a clubhouse, serene ponds, and elementary school close by.

The data relating to real estate for sale on this web site comes in part from the Broker Reciprocity Program of the NTREIS Multiple Listing Service. Real estate listings held by brokerage firms other than this broker are marked with the Broker Reciprocity logo and detailed information about them includes the name of the listing brokers. ©2024 North Texas Real Estate Information Systems
Forney Real Estate
The median home value in Forney, TX is $331,800. This is higher than the county median home value of $326,600. The national median home value is $338,100. The average price of homes sold in Forney, TX is $331,800. Approximately 71.54% of Forney homes are owned, compared to 23.27% rented, while 5.2% are vacant. Forney real estate listings include condos, townhomes, and single family homes for sale. Commercial properties are also available. If you see a property you’re interested in, contact a Forney real estate agent to arrange a tour today!
Forney, Texas has a population of 22,770. Forney is more family-centric than the surrounding county with 46.28% of the households containing married families with children. The county average for households married with children is 39.8%.
The median household income in Forney, Texas is $93,803. The median household income for the surrounding county is $75,187 compared to the national median of $69,021. The median age of people living in Forney is 32.3 years.
Forney Weather
The average high temperature in July is 94.7 degrees, with an average low temperature in January of 33.7 degrees. The average rainfall is approximately 41.6 inches per year, with 0.6 inches of snow per year.
