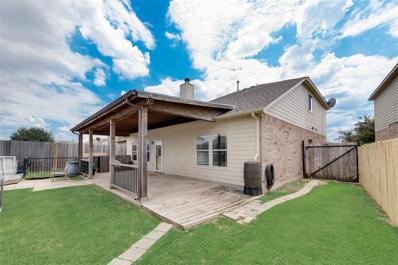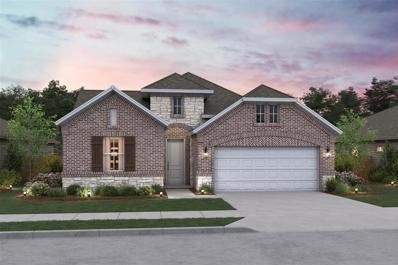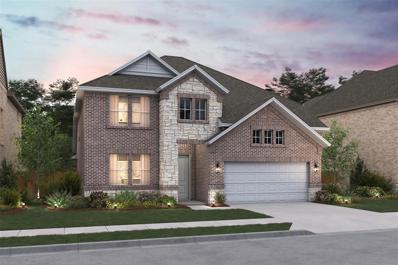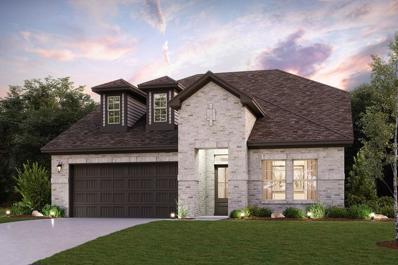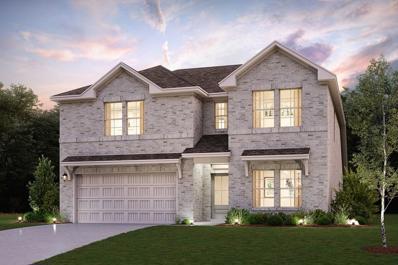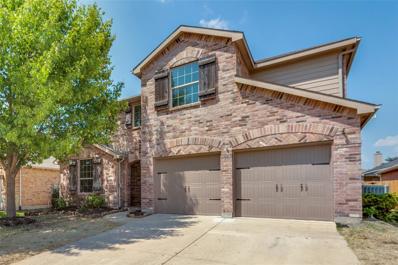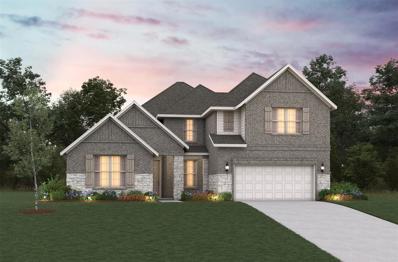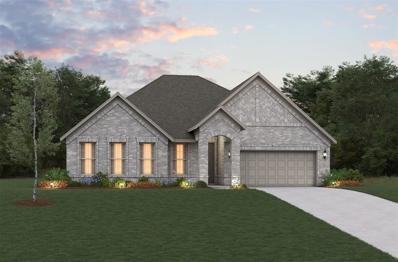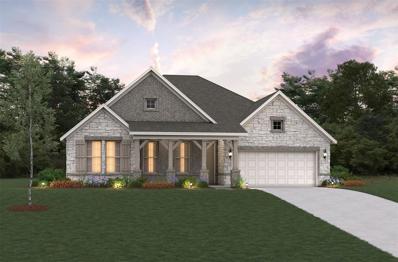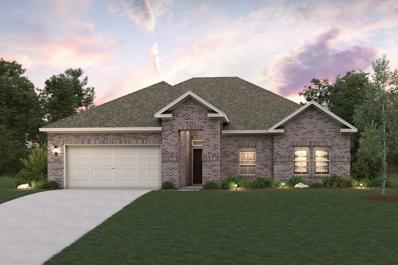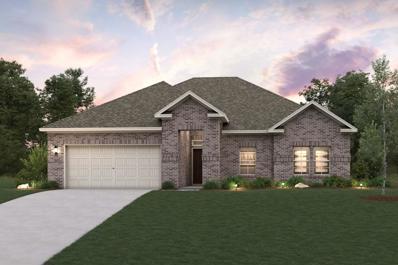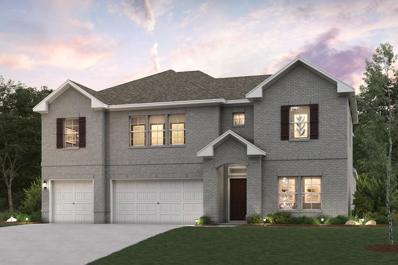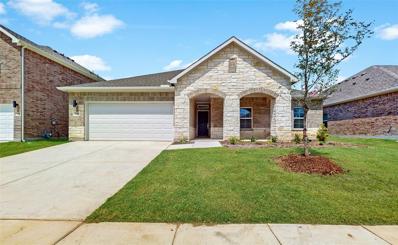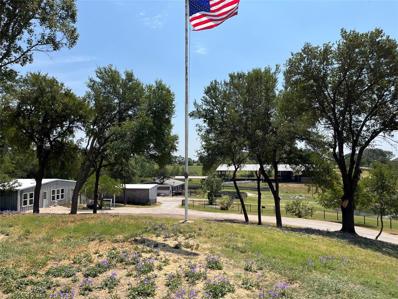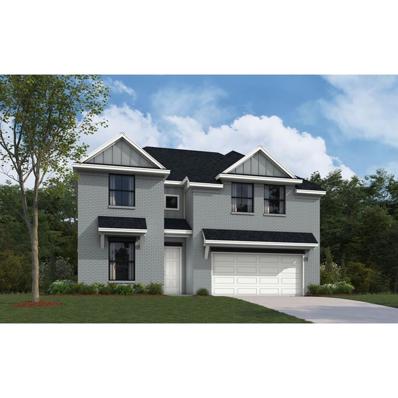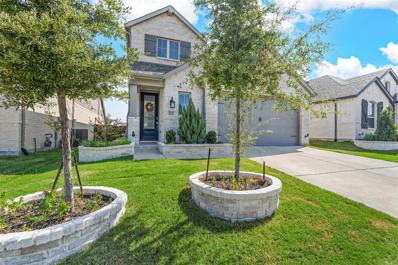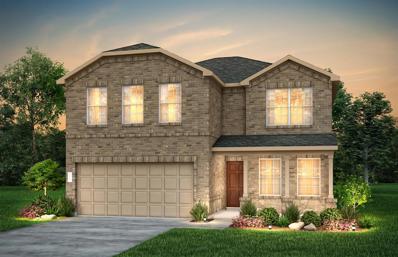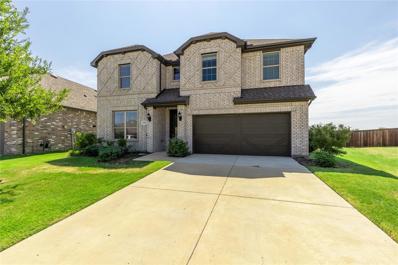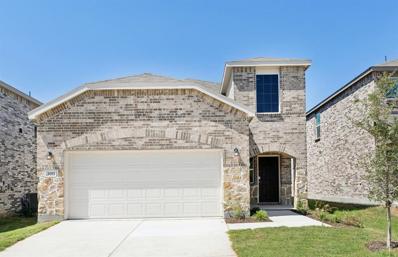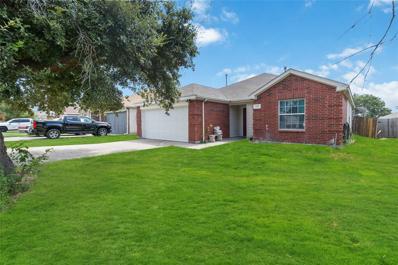Forney TX Homes for Sale
- Type:
- Single Family
- Sq.Ft.:
- 2,626
- Status:
- Active
- Beds:
- 5
- Lot size:
- 0.16 Acres
- Year built:
- 2007
- Baths:
- 3.00
- MLS#:
- 20711109
- Subdivision:
- Honeysuckle Meadows Ph 3a Sec
ADDITIONAL INFORMATION
Welcome to 2019 Cone Flower Drive, a stunning single-family home located in the charming city of Forney, Texas. This exceptional property is now available for sale, offering a luxurious and modern living experience. Boasting a large oversized front porch deck and oversized covered patio in back yard with above ground pool, 2.5 well-appointed bathrooms, 4 spacious bedrooms + a spacious study that can be used as a 5th bedroom. There is an abundance of room for relaxation, comfort, and privacy. One the second level, you will be captivated by the oversized loft area, perfect for a home office, media room, lounge, gym or playroom. This home has been carefully updated with an emphasis on elegance and functionality. The interior showcases plush carpeting, adding warmth and comfort to every room. The ceramic tile and luxury vinyl plank flooring ensure durability and easy maintenance for the modern homeowner. Don't miss the opportunity to make 2019 Cone Flower Drive your dream home.
$445,000
1540 Bushman Lane Forney, TX 75126
- Type:
- Single Family
- Sq.Ft.:
- 2,243
- Status:
- Active
- Beds:
- 3
- Lot size:
- 0.17 Acres
- Year built:
- 2024
- Baths:
- 3.00
- MLS#:
- 20713666
- Subdivision:
- Gateway Parks
ADDITIONAL INFORMATION
This home includes K. Hovnanian's exclusive Loft Look, an interior design palette thoughtfully curated by our design team in New York. Enjoy sunny days with the wall of windows in the great room overlooking a cozy covered patio. The beautiful kitchen includes ample counter and cabinet space, stylish white floating shelves, quartz countertops, and globe pendant lighting. Primary suite comes with a walk-in closet and ensuite bath with a double sink vanity, separate freestanding tub and shower, sleek black framed mirrors and sconces. The Extra Suite Plus provides a private bath and living space, perfect for multigenerational living or an extended stay for your guests.
$480,000
1538 Bushman Lane Forney, TX 75126
- Type:
- Single Family
- Sq.Ft.:
- 2,878
- Status:
- Active
- Beds:
- 4
- Lot size:
- 0.17 Acres
- Year built:
- 2024
- Baths:
- 4.00
- MLS#:
- 20713631
- Subdivision:
- Gateway Parks
ADDITIONAL INFORMATION
Stunning 2 story open concept home showcasing the latest design features. When you step into the foyer, youâll see an impressive sightline into the open living areas where the great room, dining area, and kitchen converge. This area is perfect for entertaining, with high ceilings, tons of natural light pouring in from the large windows, and plenty of room for all your loved ones. The kitchen showcases a large island, light stain cabinetry with black hardware, and quartz countertops. The owner's suite is tucked away at the back of the home, giving you the privacy you need. Plus, your en-suite bathroom is a dream, with a spacious walk-in shower, a dual-sink vanity, and a large shower. Three additional bedrooms with 2 full baths, as well a loft are located upstairs. 79,400 dollars in upgrades. Schedule your visit today!
$388,900
664 Scarlett Street Forney, TX 75126
- Type:
- Single Family
- Sq.Ft.:
- 2,775
- Status:
- Active
- Beds:
- 4
- Lot size:
- 0.19 Acres
- Year built:
- 2024
- Baths:
- 3.00
- MLS#:
- 20713487
- Subdivision:
- Overland Grove
ADDITIONAL INFORMATION
Designed with your comfort and convenience in mind, the Walker welcomes you with a covered front porch, ushering you in to a foyer with an adjacent study. Beyond the foyer, an inviting kitchen with a center island overlooks a versatile dining area and great room with patio access. Youâll also love the convenient main-floor owner's suite, complete with an attached bath and a roomy walk-in closet. Additional main-floor highlights include a laundry room and a valet entrance off the two-bay garage. Heading upstairs, youâll find additional living and private space with a multi-purpose loft, three generous secondary bedrooms, and a full hall bath. Enjoy fantastic community amenities and lifestyle features at a 2.2 tax rate! No MUD or PID, and just walking distance to the brand new OB Johnson Elementary located within the community! Est. November completion!
$399,900
674 Scarlett Street Forney, TX 75126
- Type:
- Single Family
- Sq.Ft.:
- 2,594
- Status:
- Active
- Beds:
- 4
- Lot size:
- 0.14 Acres
- Year built:
- 2024
- Baths:
- 3.00
- MLS#:
- 20688962
- Subdivision:
- Overland Grove
ADDITIONAL INFORMATION
Offering abundant living space, the Katie plan boasts a convenient main-floor owner's suite with an attached bath and a sprawling walk-in closet. The main floor also includes a secluded study off the foyer, plus an expansive great room and dining areaâwith access to the patioâthat flows into a beautiful kitchen with a center island and corner walk-in pantry. Heading upstairs, you'll enjoy additional hangout space in a loft, boasting extra storage with a walk-in closet. Three secondary bedrooms complete the home, two of which feature walk-in closets. Options include upgraded carpet and tiling selections, smart home technology, and MORE! Enjoy fantastic community amenities and lifestyle features at a 2.2 tax rate! No MUD or PID, and just walking distance to the brand new OB Johnson Elementary located within the community! Est. November completion!
$370,900
640 Scarlett Street Forney, TX 75126
- Type:
- Single Family
- Sq.Ft.:
- 2,093
- Status:
- Active
- Beds:
- 4
- Lot size:
- 0.14 Acres
- Year built:
- 2024
- Baths:
- 3.00
- MLS#:
- 20616910
- Subdivision:
- Overland Grove
ADDITIONAL INFORMATION
Ask your community sales manager about incredible rates PLUS closing cost allowances on this home! MOVE IN READY! Boasting a beautiful and open-concept single-story layout, the Sadler plan welcomes you with a charming front porch entrance. Inside, the home is anchored by a spacious great roomâwith patio accessâthat flows into a versatile dining area and a well-appointed kitchen. Toward the front of the home, the foyer provides access to three secondary bedroomsâtwo that flank a full bath and one with an attached full bath. Located at the back of the home for added privacy, the owner's suite features an attached bath and a generous walk-in closet. A laundry room is also conveniently located just off the owner's suite. Options include upgraded flooring selections, smart home technology, and MORE! Enjoy fantastic community amenities & lifestyle features at a 2.2 tax rate! No MUD or PID, and just walking distance to the brand new OB Johnson Elementary located within the community!
Open House:
Sunday, 12/1 2:00-4:00PM
- Type:
- Single Family
- Sq.Ft.:
- 2,656
- Status:
- Active
- Beds:
- 4
- Lot size:
- 0.13 Acres
- Year built:
- 2011
- Baths:
- 3.00
- MLS#:
- 20712068
- Subdivision:
- Travis Ranch Ph 2b
ADDITIONAL INFORMATION
This stunning home features numerous custom touches, including hand-scraped oak hardwood flooring. Highlights include a custom oak mantle over a stone fireplace, a large granite island, brand new stainless steel appliances including the refrigerator, a backyard pergola, a stained concrete patio, and a built-in basketball court with a yard area. Impressive floor plan with a huge game room and three bedrooms located upstairs and the master suite on the main floor. The downstairs study is ideal for those working from home, and there is custom cabinetry throughout the kitchen and garage. No carpet throughout the home! Seller is offering a 2-1 rate buy down or $5,000 in concessions with an acceptable offer.
- Type:
- Single Family
- Sq.Ft.:
- 3,714
- Status:
- Active
- Beds:
- 4
- Lot size:
- 0.35 Acres
- Year built:
- 2024
- Baths:
- 4.00
- MLS#:
- 20711961
- Subdivision:
- Lovers Landing
ADDITIONAL INFORMATION
This Beazer Home is certified by the Department of Energy as a Zero Energy Ready Home with 2x6 exterior walls and spray foam insulation. It features 4 bed, 3.5 bath, study, formal dining, media room, and upstairs loft. Youâll fall in love with the open concept floorplan with study, first floor guest room, formal dining, and two-story ceilings on great room. Large laundry room, mud room with bench, huge primary bedroom with sitting area, primary bath with dual separate vanities and large walk-in closet, upstairs game room, media room, fireplace, covered patio and front porch. *Days on market is based on start of construction* *Expected completion Dec 2024*
$549,990
309 Symphony Avenue Forney, TX 75126
- Type:
- Single Family
- Sq.Ft.:
- 3,590
- Status:
- Active
- Beds:
- 5
- Lot size:
- 0.37 Acres
- Year built:
- 2024
- Baths:
- 5.00
- MLS#:
- 20711947
- Subdivision:
- Lovers Landing
ADDITIONAL INFORMATION
This Beazer Home is certified by the Department of Energy as a Zero Energy Ready Home with 2x6 exterior walls and spray foam insulation. It features 5 bed, 4 bath, study, formal dining, media room, and upstairs loft. Youâll fall in love with the open concept floorplan with soaring two-story ceilings in great room, study with storage closet, formal dining room, stunning curved staircase, kitchen with large walk-in pantry and butler's pantry to formal dining, large primary bedroom with oversized walk-in closet, upstairs loft with view below to great room, media room and 3 secondary bedrooms all with walk-in closets, and covered patio. *Days on market is based on start of construction* *Expected completion date Dec 2024*
$499,990
508 Alto Avenue Forney, TX 75126
- Type:
- Single Family
- Sq.Ft.:
- 2,627
- Status:
- Active
- Beds:
- 3
- Lot size:
- 0.37 Acres
- Year built:
- 2024
- Baths:
- 3.00
- MLS#:
- 20711932
- Subdivision:
- Lovers Landing
ADDITIONAL INFORMATION
This Beazer Home is certified by the Department of Energy as a Zero Energy Ready Home with 2x6 exterior walls and spray foam insulation. It features 4 bed, 2.5 bath, study, formal dining, 3 car garage tandem and covered patio. Youâll fall in love with the oversized llot kitchen with large center island and large walk-in pantry, mud room with mud bench, covered patio, an study *Days on market is based on start of construction* *Expected completion date Dec 2024*
$529,900
706 Acacia Avenue Forney, TX 75126
- Type:
- Single Family
- Sq.Ft.:
- 3,618
- Status:
- Active
- Beds:
- 4
- Lot size:
- 0.22 Acres
- Year built:
- 2024
- Baths:
- 4.00
- MLS#:
- 20704456
- Subdivision:
- Overland Grove
ADDITIONAL INFORMATION
Welcome to the Cadence at Overland Grove, a functional two-story plan showcasing an abundance of smartly designed living space. The versatile study is located near the two-story foyerâproviding an ideal space for work or relaxation. Beyond the foyer, the well-appointed kitchenâboasting a generous walk-in pantry and charming dining areaâoverlooks an open-concept great room with direct access to a covered patio. Nestled in the corner of the main level, the lavish ownerâs suite is accentuated by a roomy walk-in closet and deluxe bath with dual sinks and benched walk-in shower. As you head upstairs, youâll find a wide-open loft and two sizable secondary bedrooms sharing a full bath. Youâll also appreciate an additional secondary bedroom with a walk-in closet and attached bath. Enjoy fantastic community amenities and lifestyle features at a 2.2 tax rate! No MUD or PID, and just walking distance to the brand new OB Johnson Elementary located within the community! Est. January completion!
$369,900
797 Vineyard Way Forney, TX 75126
- Type:
- Single Family
- Sq.Ft.:
- 2,051
- Status:
- Active
- Beds:
- 3
- Lot size:
- 0.17 Acres
- Year built:
- 2024
- Baths:
- 2.00
- MLS#:
- 20618161
- Subdivision:
- Overland Grove
ADDITIONAL INFORMATION
Ask your community sales manager about incredible rates PLUS closing cost allowances on this home! MOVE IN READY! Youâll love the versatile open-concept layout of the one-story Jordan at Overland Grove. Upon entering from the ample porch, you'll find a lovely study off the foyerâan ideal spot for privacy and relaxation. The spacious kitchen is situated in the heart of the homeâboasting a gracious walk-in pantry, a charming dining area and a large island. Wide-open great room with direct access to the covered patio! Nestled in the back of the home is an elegant ownerâs suiteâshowcasing an expansive walk-in closet, dual sinks and a benched shower. Additional highlights include a convenient laundry room, a full hall bath, a mudroom and two gracious secondary bedrooms with walk-in closets. Enjoy fantastic community amenities and lifestyle features at a 2.2 tax rate! No MUD or PID, and just walking distance to the brand new OB Johnson Elementary located within the community!
$373,900
768 Vineyard Way Forney, TX 75126
- Type:
- Single Family
- Sq.Ft.:
- 2,051
- Status:
- Active
- Beds:
- 3
- Lot size:
- 0.17 Acres
- Year built:
- 2024
- Baths:
- 2.00
- MLS#:
- 20688988
- Subdivision:
- Overland Grove
ADDITIONAL INFORMATION
Ask your community sales manager about incredible rates PLUS closing cost allowances on this home! Youâll love the versatile open-concept layout of the one-story Jordan at Overland Grove. Upon entering from the ample porch, you'll find a lovely study off the foyerâan ideal spot for privacy and relaxation. The spacious kitchen is situated in the heart of the homeâboasting a gracious walk-in pantry, charming dining area and large island. Wide-open great room with direct access to the covered patio and a convenient laundry room! Nestled in the back of the home is an elegant ownerâs suiteâshowcasing an expansive walk-in closet, dual sinks and a benched shower. Additional highlights include a full hall bath, a mudroom and two gracious secondary bedrooms with walk-in closets. Enjoy fantastic community amenities and lifestyle features at a 2.2 tax rate! No MUD or PID, and just walking distance to the brand new OB Johnson Elementary located within the community! Est. November completion!
$499,900
11744 Nicole Lane Forney, TX 75126
- Type:
- Single Family
- Sq.Ft.:
- 1,522
- Status:
- Active
- Beds:
- 3
- Lot size:
- 1 Acres
- Year built:
- 1993
- Baths:
- 2.00
- MLS#:
- 20711571
- Subdivision:
- Highland Estates
ADDITIONAL INFORMATION
AMAZING opportunity to own a beautiful home on an acre that boasts a sparkling pool with heated spa, 30x40 workshop with foam insulation, HVAC, and storage loft, covered porch, covered cabana, two additional large storage buildings and one additional covered area! This wonderful home offers a spacious, open-style floor plan! The kitchen is the heart of the home and features a breakfast bar, beautiful cabinetry with under cabinet lighting, granite, Whirlpool SS appliances including a range that has double ovens! There are formal and casual dining spaces. The living room has built in cabinetry and a stacked stone WBFP. The primary bedroom is spacious and features an updated bath with garden tub and separate shower! The secondary bedrooms are nice and are serviced by an updated hall bath! Great sunroom for additional living space! Nice laundry room! Most of the home has beautiful wood-look ceramic tile! Roof replaced July 2024! Complete list of upgrades in transactions list!
$484,900
764 Vineyard Way Forney, TX 75126
- Type:
- Single Family
- Sq.Ft.:
- 3,618
- Status:
- Active
- Beds:
- 4
- Lot size:
- 0.17 Acres
- Year built:
- 2024
- Baths:
- 4.00
- MLS#:
- 20583035
- Subdivision:
- Overland Grove
ADDITIONAL INFORMATION
Ask your community sales manager about incredible rates PLUS closing cost allowances on this home! Welcome to the Cadence at Overland Grove, a functional two-story plan showcasing an abundance of smartly designed living space. The versatile study is located near the two-story foyer. Beyond the foyer, the well-appointed kitchenâboasting a generous walk-in pantry and charming dining areaâoverlooks an open-concept great room with direct access to a covered patio. The lavish ownerâs suite is accentuated by a roomy walk-in closet and deluxe bath with dual sinks and benched walk-in shower. As you head upstairs, youâll find a wide-open loft and two sizable secondary bedrooms sharing a full bath. Youâll also appreciate an additional secondary bedroom with a walk-in closet and attached bath. Enjoy fantastic community amenities and lifestyle features at a 2.2 tax rate! No MUD or PID, and just walking distance to OB Johnson Elementary located within the community! Est. November completion!
$348,900
802 Vineyard Way Forney, TX 75126
- Type:
- Single Family
- Sq.Ft.:
- 2,051
- Status:
- Active
- Beds:
- 3
- Lot size:
- 0.17 Acres
- Year built:
- 2024
- Baths:
- 2.00
- MLS#:
- 20689053
- Subdivision:
- Overland Grove
ADDITIONAL INFORMATION
MOVE IN READY! Youâll love the versatile open-concept layout of the one-story Jordan at Overland Grove. Upon entering you'll find a lovely study off the foyerâan ideal spot for privacy & relaxation. The spacious kitchen is situated in the heart of the homeâboasting a gracious walk-in pantry, charming dining area and large island. Wide-open great room with direct access to the covered patio! Nestled in the back of the home is an elegant ownerâs suiteâshowcasing an expansive walk-in closet, dual sinks & benched shower. Additional highlights include a convenient laundry room, a full hall bathroom, a mudroom and two gracious secondary bedrooms with walk-in closets. Enjoy fantastic community amenities and lifestyle features at a 2.2 tax rate! No MUD or PID, and just walking distance to the brand new OB Johnson Elementary located within the community!
$1,275,000
9650 Fm 740 Forney, TX 75126
- Type:
- Other
- Sq.Ft.:
- 3,312
- Status:
- Active
- Beds:
- 3
- Lot size:
- 8.35 Acres
- Year built:
- 1991
- Baths:
- 3.00
- MLS#:
- 20711412
- Subdivision:
- Chappell Sub
ADDITIONAL INFORMATION
Dream horse farm on the hill! Multi-use income potential! Outstanding location w quick access to downtown Dallas or interstate travel. This fabulous equestrian property is only a half-mile south of I20, has 3 houses, a 170x120 covered arena, 24+ stalls, washracks, tack & feed rooms, round pen, a 2nd covered 40x70 working area, 18x78 shed row hay&equipment storage w AC office & guest bath, 16x10 shed, nice pond. Main house is 3312 SF with spacious family room featuring woodburning stove insert, high ceilings, French doors to gameroom, walk-in wetbar. All bedrooms are split-one has BIG closet + J&J bath to gameroom, other adjoins full guest bath. Amazing views of the farm from brkfst & master. Many built-ins, tray ceilings. Big deck beneath the trees w flagstone pathway, & enclosed room for tropicals. The master bath is GORGEOUS w cathedral ceiling, raised dual sinks, large dual closet, tons of cabinetry, free-standing architectural tub & large zero-edge shower. House 2&3 info in docs.
$369,900
2055 Glaston Road Forney, TX 75126
- Type:
- Single Family
- Sq.Ft.:
- 2,507
- Status:
- Active
- Beds:
- 4
- Lot size:
- 0.23 Acres
- Year built:
- 2019
- Baths:
- 3.00
- MLS#:
- 20711018
- Subdivision:
- Devonshire Village 4b2
ADDITIONAL INFORMATION
Motivated Seller plus a recent tax reduction from the county makes this home so much more affordable!! Check out this huge lot on nearly a quarter of an acre, plus Cul De Sac lot so no neighbors on one side and a massive back yard. Welcome home to spectacular Devonshire, one of the finest communities in Kaufman county! Best floor plan in the subdivision for the price, hands down, and loaded in upgrades. The primary and secondary bedrooms downstairs are en-suite and perfect for generational living. The formal dining room can also be a study, gorgeous hard wood floors on the entire downstairs area. Open floor plan in the kitchen with a huge Quartz counter top island, pull out trash drawers, gas cook top, and upgraded stainless steel appliances. Two nice sized bedrooms, game room, and full bath upstairs. Loaded in closet space. Private backyard, nice sized covered patio, walking distance to elementary school and clubhouse that has beautiful views and lots of community activities.
$425,000
1017 Fenwick Lane Forney, TX 75126
- Type:
- Single Family
- Sq.Ft.:
- 2,900
- Status:
- Active
- Beds:
- 4
- Lot size:
- 0.18 Acres
- Year built:
- 2013
- Baths:
- 3.00
- MLS#:
- 20709584
- Subdivision:
- Devonshire Ph 1b
ADDITIONAL INFORMATION
A lovely Highland Home in Devonshire with access to common areas including two swimming pools, basketball court, sand volleyball court, walking trails, dog park, etc. This SINGLE STORY open-floor plan includes 4 bedrooms, 3 full baths, and 3 car garage with 50 AMP circuit for electric vehicle charging. Upon entry you are met with a spacious hallway that leads to a study with a floor-to-ceiling built-in bookcase, split bedrooms, formal dining with butlers pantry, and living room with gas fireplace and wiring for indoor & outdoor surround sound. The eat-in kitchen adjacent to the breakfast room has everything you could want: gas cooktop, double ovens, expansive counter space & extended storage, alongside built-in desk. The primary bedroom and ensuite bathroom feel even more spacious with high ceilings and bay windows that face towards the soaking tub, separate sinks and linen towers, walk-in shower and grand closet. It's a magnificent layout.
$463,990
1417 Kirkdale Drive Forney, TX 75126
- Type:
- Single Family
- Sq.Ft.:
- 2,919
- Status:
- Active
- Beds:
- 5
- Lot size:
- 0.13 Acres
- Year built:
- 2024
- Baths:
- 4.00
- MLS#:
- 20710489
- Subdivision:
- Devonshire
ADDITIONAL INFORMATION
MLS# 20710489 - Built by William Ryan Homes - November completion! ~ The Galveston plan provides you 5 bedrooms, 4 bathrooms, loft. The foyer of the home will lead you to 556 square feet of open living, kitchen, and dining space that overlooks the oversized covered patio. This home has an oversized laundry room with a built-in mud bench off the garage. The first floor will also include a secondary bed and full bath and owner's suite. Upstairs will lead you to the open loft, three additional bedrooms, two full size bathrooms!!!
- Type:
- Single Family
- Sq.Ft.:
- 2,664
- Status:
- Active
- Beds:
- 4
- Lot size:
- 0.12 Acres
- Year built:
- 2021
- Baths:
- 3.00
- MLS#:
- 20709218
- Subdivision:
- Devonshire Village 5
ADDITIONAL INFORMATION
You will LOVE this meticulously maintained Forney residence located in desirable Devonshire! This spacious home offers 4 bedrooms and 2.5 bathrooms, an appointed office, and a massive game room providing generous living space with a contemporary design. This open-concept floor plan is enhanced by elegant finishes, soaring ceilings, and large windows that allow an abundance of natural light. STUNNING kitchen is equipped with modern appliances, and a breakfast bar that seamlessly integrates with the dining and living areas, ideal for both daily living and entertaining. The primary suite serves as a private retreat, featuring a luxurious ensuite bathroom complete with a soaking tub, separate shower, and dual vanities. The outdoor area offers a peaceful escape, with a covered patio perfect for relaxation and social gatherings. Conveniently situated near top-rated schools, parks, shopping, and dining, this property exemplifies comfort, sophistication, and convenience in the heart of Forney.
- Type:
- Single Family
- Sq.Ft.:
- 2,520
- Status:
- Active
- Beds:
- 5
- Lot size:
- 0.16 Acres
- Year built:
- 2024
- Baths:
- 3.00
- MLS#:
- 20710266
- Subdivision:
- Arbordale
ADDITIONAL INFORMATION
NEW CONSTRUCTION: Welcome to Arbordale by Centex in Forney. Two-story Enloe plan - Elevation TR202. Available for move-in NOW. 5BR, 3BA + Smart home features + Tray ceiling in owner's suite + Double vanity in ownerâs bath + Open kitchen with island + Luxury Vinyl Plank and blinds throughout + Champagne Bliss Color Package+ Inviting front porch + Media room on second floor + Spacious bedrooms and living areas- This beautiful home spans 2,520 sq. ft. Spacious home perfect for growing families, or entertaining guests.
$384,999
1581 Wyler Drive Forney, TX 75126
- Type:
- Single Family
- Sq.Ft.:
- 2,669
- Status:
- Active
- Beds:
- 3
- Lot size:
- 0.25 Acres
- Year built:
- 2020
- Baths:
- 3.00
- MLS#:
- 20706576
- Subdivision:
- Gateway Parks Add Ph 2a & 2b
ADDITIONAL INFORMATION
Discover this super charming 2020 home, brimming with custom builder upgrades & modern amenities, in the highly sought-after Gateway Parks community. The spacious open-concept sleek design features soaring half-vaulted ceilings in the family room, creating a welcoming natural light space ideal for entertaining. The gourmet kitchen is a chef's delight, boasting stainless steel appliances, granite countertops, & a stunning oversized island. Retreat to the luxurious master suite with dual sinks, soaking tub, a walk-in shower, a large closet, & bay windows with serene backyard views. Upstairs, enjoy a versatile game room, cozy nook, & two generously sized bedrooms connected by a Jack-and-Jill bathroom. The expansive backyard with a covered patio is perfect for outdoor fun and plenty of room for any activity. Additional highlights include luxury vinyl plank flooring, tankless water heater, & community amenities such as a pool, splash pad, gym, clubhouse, jogging trail, playground & more.
- Type:
- Single Family
- Sq.Ft.:
- 2,257
- Status:
- Active
- Beds:
- 4
- Lot size:
- 0.12 Acres
- Year built:
- 2024
- Baths:
- 3.00
- MLS#:
- 20709311
- Subdivision:
- Arbordale
ADDITIONAL INFORMATION
NEW CONSTRUCTION: Welcome to Arbordale by Centex in Forney. Two-story Fentress plan - Elevation LS202. Available NOW 2024 move-in. This home features 4BR,2.5BA + Oversized homesite + Second story inviting Game Room perfect for additional entertaining + Elegant Tray ceiling in owner's suite + Modern owner's bath with dual vanities and a spacious shower + Sleek LVP Flooring throughout + Stylish quartz countertop throughout - 2,257 SF. Spacious home perfect for growing families, or entertaining guests.
- Type:
- Single Family
- Sq.Ft.:
- 1,433
- Status:
- Active
- Beds:
- 3
- Lot size:
- 0.13 Acres
- Year built:
- 2002
- Baths:
- 2.00
- MLS#:
- 20707231
- Subdivision:
- Windmill Farms
ADDITIONAL INFORMATION
**MOTIVATED SELLER** Located in the established community of Windmill Farms, this home is the perfect space for family and friends to gather. Upon entering, you'll immediately feel at home. Boasting an open concept layout, natural lighting throughout, high ceilings, a spacious living room with gas fireplace, and tasteful touches that create a warm and welcoming ambiance. The kitchen is open to the dining area and family room - making entertaining a breeze. The master suite includes an ensuite bath with separate vanities, a walk-in shower, and walk-in closet. The secondary bedrooms share a full bathroom. Outside, you'll find a large backyard with plenty of room to play, relax, and entertain â host a summer barbecue or enjoy a quiet evening under the stars. With close proximity to US Highway 80, schools, retail, dining and community amenities - this gem has it all!

The data relating to real estate for sale on this web site comes in part from the Broker Reciprocity Program of the NTREIS Multiple Listing Service. Real estate listings held by brokerage firms other than this broker are marked with the Broker Reciprocity logo and detailed information about them includes the name of the listing brokers. ©2024 North Texas Real Estate Information Systems
Forney Real Estate
The median home value in Forney, TX is $331,800. This is higher than the county median home value of $326,600. The national median home value is $338,100. The average price of homes sold in Forney, TX is $331,800. Approximately 71.54% of Forney homes are owned, compared to 23.27% rented, while 5.2% are vacant. Forney real estate listings include condos, townhomes, and single family homes for sale. Commercial properties are also available. If you see a property you’re interested in, contact a Forney real estate agent to arrange a tour today!
Forney, Texas has a population of 22,770. Forney is more family-centric than the surrounding county with 46.28% of the households containing married families with children. The county average for households married with children is 39.8%.
The median household income in Forney, Texas is $93,803. The median household income for the surrounding county is $75,187 compared to the national median of $69,021. The median age of people living in Forney is 32.3 years.
Forney Weather
The average high temperature in July is 94.7 degrees, with an average low temperature in January of 33.7 degrees. The average rainfall is approximately 41.6 inches per year, with 0.6 inches of snow per year.
