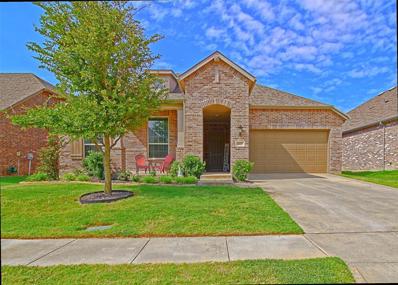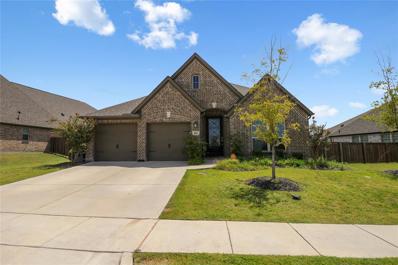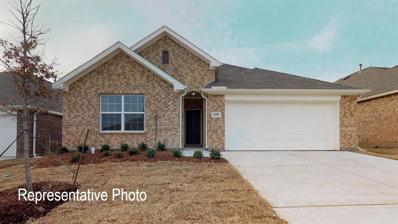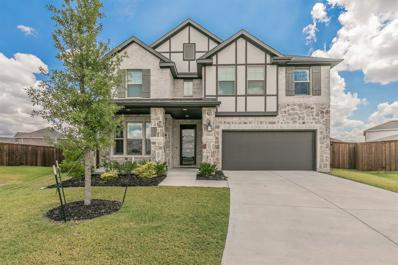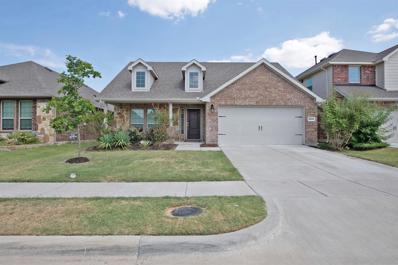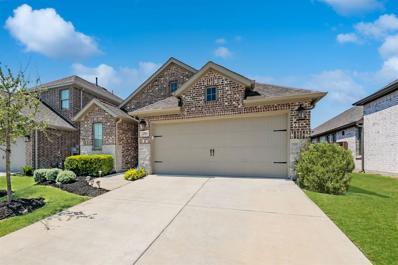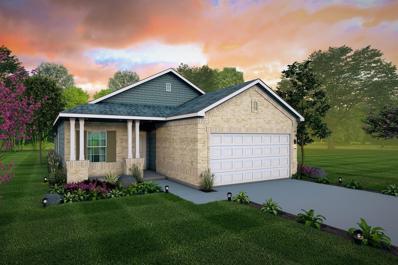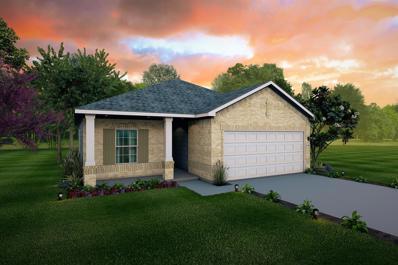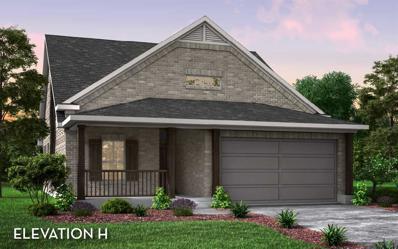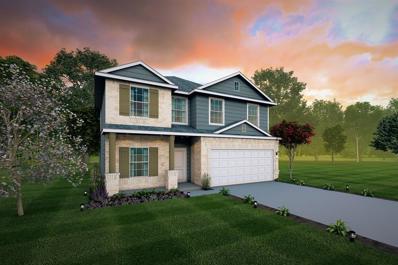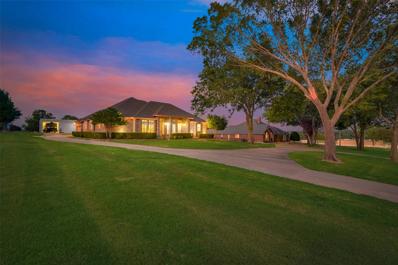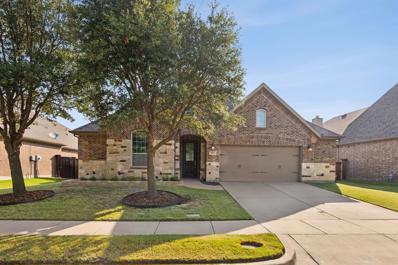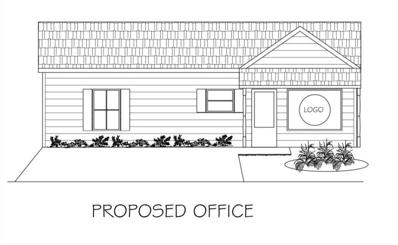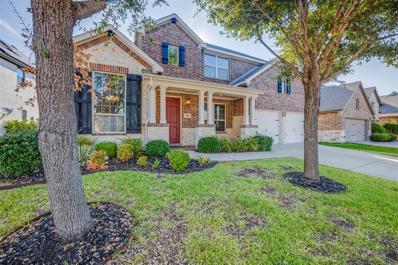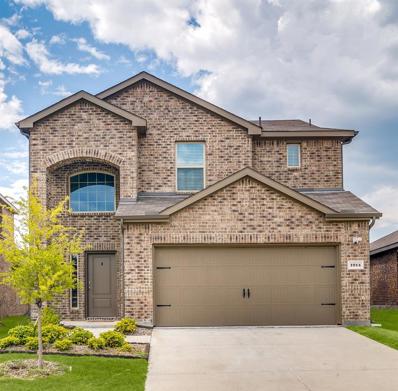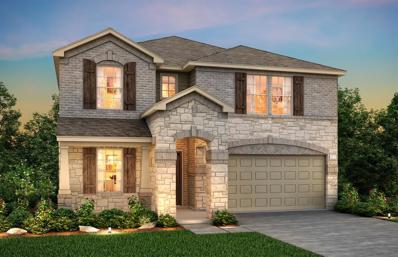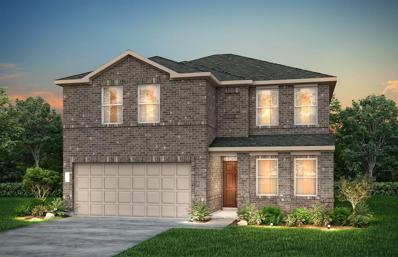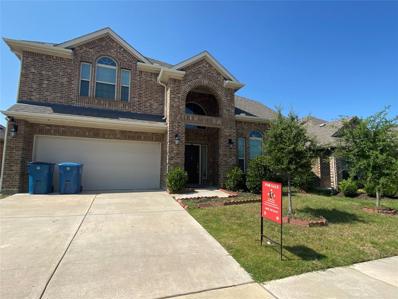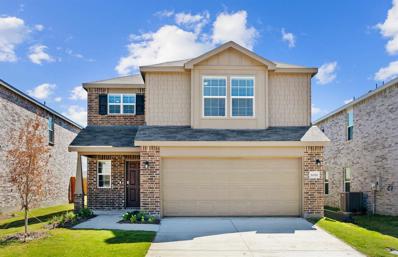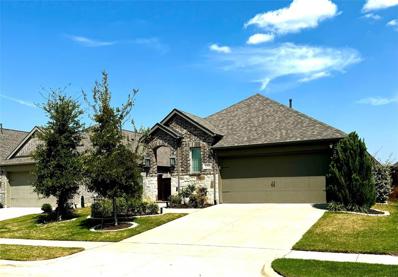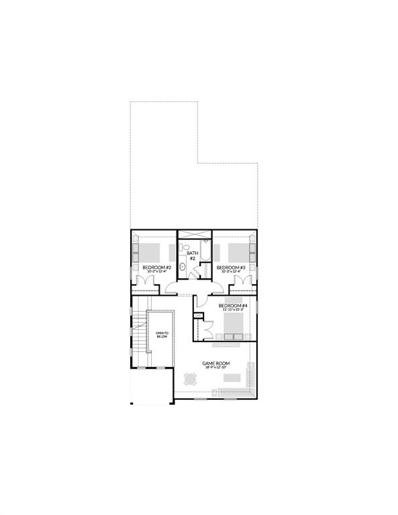Forney TX Homes for Sale
$365,000
1617 Pegasus Drive Forney, TX 75126
- Type:
- Single Family
- Sq.Ft.:
- 2,296
- Status:
- Active
- Beds:
- 4
- Lot size:
- 0.17 Acres
- Year built:
- 2019
- Baths:
- 3.00
- MLS#:
- 20712750
- Subdivision:
- Gateway Parks Add Ph 1b
ADDITIONAL INFORMATION
Step into a world of charm and elegance at 1617 Pegasus Dr, in sought after Forney. This stunning property embodies a perfect blend of style and comfort. This single story home offers a serene retreat that you can proudly call home. Four beds and three full baths. Secondary rooms are separate from the primary retreat. Custom lighting and shelving has been added to the secondary bedrooms. This Highland home offers impeccable craftsmanship and stylish design throughout. Open-concept floor plan for modern living and entertaining. Gourmet kitchen with top-of-the-line appliances and exquisite finishes. Cozy outdoor space offers a patio for peaceful evenings. Situated in a sought after Gateway community that gives a large sense of community. Close to schools, parks, and recreational facilities for convenience and leisure. Easy access to highways and local amenities for everyday convenience. Don't miss out on the opportunity to call 1617 Pegasus Dr. home.
$375,000
962 Knoxbridge Road Forney, TX 75126
- Type:
- Single Family
- Sq.Ft.:
- 2,347
- Status:
- Active
- Beds:
- 3
- Lot size:
- 0.18 Acres
- Year built:
- 2019
- Baths:
- 2.00
- MLS#:
- 20715663
- Subdivision:
- Devonshire Village 4c
ADDITIONAL INFORMATION
This gorgeous home is located in Devonshire, a master planned Forney subdivision! This one story home offers tons of natural sunlight throughout. There is a dedicated office and dining room. Kitchen is upgraded with an oversized center island, wooden hood and gorgeous cabinets that include pot drawers for storage. Kitchen opens to the living area, which is complete with fireplace, detailed with tile and bold wood framing. Devonshire offers multiple pools, slash pads, hiking and biking trails, dog parks and ponds. You'll find your home here. Come see us today! Preferred lender offering $4,000 towards closing costs.
$314,990
1633 Red Acre Trail Forney, TX 75126
- Type:
- Single Family
- Sq.Ft.:
- 1,810
- Status:
- Active
- Beds:
- 3
- Lot size:
- 0.13 Acres
- Year built:
- 2024
- Baths:
- 2.00
- MLS#:
- 20686103
- Subdivision:
- Walden Pond
ADDITIONAL INFORMATION
Introducing the stunning single-story Brightland Home! The Driskill floor plan offers 1,810sqft of luxurious living space that you'll be proud to call your own. The open concept kitchen boasts ample cabinet storage and counter space, stainless steel appliances, a generous island, a sizable walk-in pantry, and elegant granite countertops. The spacious great room is bathed in natural light, creating an inviting atmosphere for entertaining guests. The owner's suite is thoughtfully situated away from the great room, providing a spacious bedroom, a luxurious bathroom with a dual sink vanity, a separate walk-in shower, and a generously sized walk-in closet. Additionally, two more bedrooms and a study are conveniently located in their own separate areas, offering the perfect space for kids or guests. Tranquil green spaces, parks, and trails meander throughout the community providing beautiful surroundings for meeting new neighbors and connecting with nature. Whether youâre looking for a new home in Forney ISD or want a quick commute to Dallas, Walden Pond offers an ideal location with family-friendly amenities.
Open House:
Saturday, 11/30 12:00-3:00PM
- Type:
- Single Family
- Sq.Ft.:
- 1,809
- Status:
- Active
- Beds:
- 3
- Lot size:
- 0.14 Acres
- Year built:
- 2024
- Baths:
- 2.00
- MLS#:
- 20686299
- Subdivision:
- Walden Pond
ADDITIONAL INFORMATION
Introducing the stunning single-story Driskill floor plan offers 1,809sqft of luxurious living space! The open concept kitchen boasts ample cabinet storage and counter space, stainless steel appliances, a sizable walk-in pantry. The spacious great room is bathed in natural light, creating an inviting atmosphere for entertaining guests. The owner's suite is thoughtfully situated away from the great room, a luxurious bathroom with a dual sink vanity, a separate walk-in shower, and a generously sized walk-in closet. Additionally, two more bedrooms and a flex room are conveniently located in their own separate areas, offering the perfect space for kids or guests. Tranquil green spaces, parks, and trails meander throughout the community providing beautiful surroundings for meeting new neighbors and connecting with nature. Whether youâre looking for a new home in Forney ISD or want a quick commute to Dallas, Walden Pond offers an ideal location with family-friendly amenities.
- Type:
- Single Family
- Sq.Ft.:
- 2,050
- Status:
- Active
- Beds:
- 3
- Lot size:
- 1 Acres
- Year built:
- 1999
- Baths:
- 2.00
- MLS#:
- 20716978
- Subdivision:
- Shamrock Ridge Ph 3, 4, 5, 6,
ADDITIONAL INFORMATION
Pristine! This property has been so well maintained and is beautiful and serene. This 3 bedroom, 2 bath house has a huge bonus room, a very large swimming pool, and an extra detached garage with 2 overhead doors. There is a pergola to enjoy by the pool and beautiful landscaping. The closets are generously sized and the entire house and property are spotless. The roof was replaced 7-2024!!! The kitchen has a breakfast bar and a gas cooktop. DO NOT wait to view this amazing space. Contact agent for more details and information.
- Type:
- Single Family
- Sq.Ft.:
- 1,905
- Status:
- Active
- Beds:
- 4
- Lot size:
- 0.13 Acres
- Year built:
- 2016
- Baths:
- 2.00
- MLS#:
- 20695955
- Subdivision:
- Travis Ranch Ph 2b1
ADDITIONAL INFORMATION
SELLER OFFERING $2,500 IN BUYER'S CLOSING COST! Beautifully updated 4 bedrm, 1 story home in Travis Ranch! This home has brand new, easy to maintain luxury vinyl plank flooring & paint throughout. The open living area concept is perfect for gatherings, with room for barstools at the island, a dining table & living room furniture. Kitchen boasts granite ctrtops & lots of cabinet storage as well as a pantry. Main bedroom suite is secluded at the back of the home & features ample counter top space, large walk in closet, linen shelves & a walk-in shower. Laundry room has shelving & will accommodate a full-size washer & dryer, as well as serves as a mud room from the garage. 2 car garage has coated flooring & storage already installed. Backyard is fully fenced with a covered patio. Also included is a storage shed, perfect for lawn equipment. Travis Ranch amenities include an elementary school in the neighborhood, pool, splash pad, playground, walking trails, basketball court & a dog park.
$925,000
12530 Fm 2932 Forney, TX 75126
- Type:
- Single Family
- Sq.Ft.:
- 3,103
- Status:
- Active
- Beds:
- 4
- Lot size:
- 9.46 Acres
- Year built:
- 2003
- Baths:
- 4.00
- MLS#:
- 20716882
- Subdivision:
- A Hyer Surv Abs #203
ADDITIONAL INFORMATION
Welcome to 12530 FM2932, a stunning country-style home nestled on 9.46 acres in the rapidly growing Forney, TX, just seconds from I-20. Built in 2003, this charming two-story residence offers 3,103 square feet of living space, featuring a welcoming wrap-around porch perfect for enjoying the scenic views. With a spacious 3-car garage, thereâs plenty of room for vehicles and storage. Inside, you'll find a well-maintained home with significant updates, including a new roof and AC units installed around 5 years ago, ensuring comfort and peace of mind. This property is an ideal retreat for those seeking space, privacy, and the convenience of being close to major highways. Donât miss out on this unique opportunity to own a slice of Texas country living in the heart of Forney!
- Type:
- Single Family
- Sq.Ft.:
- 2,907
- Status:
- Active
- Beds:
- 4
- Lot size:
- 0.3 Acres
- Year built:
- 2021
- Baths:
- 4.00
- MLS#:
- 20714982
- Subdivision:
- Gateway Parks Add
ADDITIONAL INFORMATION
**UP TO $10,000 IN CLOSING COSTS AVAILABLE THROUGH SELLERS PREFERRED LENDER** Over a quarter of an acre located in the highly sought after Gateway Parks neighborhood located only minutes from highway 80. Pulling up to the beautiful home your attention will be automatically drawn to the unique and elevation. The corner lot with no neighbors across the street is the ideal location tucked away from main streets. This house looks brand new and the current owners have only lived there a short period of time and took good care of it. As you enter through the storm door you are greeted with gorgeous floor that flow from the front door to the rear. A few feet in the home office and additional bathroom are to the left. A little further the floor plan opens up to main areas that feature plenty of space to entertain. Out the back door is the massive backyard ready for a pool or resort style living. Upstairs is a game room, additional bedrooms and a Jr primary bedroom.
$410,000
3970 Sidney Lane Forney, TX 75126
- Type:
- Single Family
- Sq.Ft.:
- 2,112
- Status:
- Active
- Beds:
- 4
- Lot size:
- 0.15 Acres
- Year built:
- 2022
- Baths:
- 3.00
- MLS#:
- 20715912
- Subdivision:
- Travis Ranch Ph 3f
ADDITIONAL INFORMATION
Discover your next home in this charming 4-bedroom, 2.5-bath gem nestled in a newer, serene neighborhood by the lake in Heath. With its spacious layout and modern finishes, this residence offers both comfort and style. The backyard, backing up to a lush greenbelt, provides a private oasis for quiet, outdoor relaxation and play. Enjoy easy access to lake views and community amenities while relishing the peace and privacy of this beautifully maintained, DR Horton home.
$325,000
2311 Kirkstall Way Forney, TX 75126
- Type:
- Single Family
- Sq.Ft.:
- 1,852
- Status:
- Active
- Beds:
- 3
- Lot size:
- 0.11 Acres
- Year built:
- 2021
- Baths:
- 2.00
- MLS#:
- 20715436
- Subdivision:
- Devonshire Village 13a
ADDITIONAL INFORMATION
Step in to this open concept Perry Home MASTERPIECE! featuring 3 bedrooms, 2 bathrooms and an office. Abundant natural light floods the space, thanks to 10-foot ceilings throughout. The kitchen boasts a large walk-in pantry and a generous island with built-in seating. The family room showcases a wall of windows, creating a bright and welcoming atmosphere. The primary suite is very spacious and leads straight to the primary bath with dual vanity, a separate glass-enclosed shower, a soaking tub and a large walk-in closet. Secondary bedrooms also feature walk-in closets. Enjoy the covered backyard patio, utility room, and a two-car garage. The community offers several amenities such as a park, clubhouse and community pool. Don't miss-out on the opportunity to make this home yours today. Contact listing agent to schedule a showing.
- Type:
- Single Family
- Sq.Ft.:
- 1,604
- Status:
- Active
- Beds:
- 3
- Lot size:
- 0.11 Acres
- Year built:
- 2024
- Baths:
- 2.00
- MLS#:
- 20715705
- Subdivision:
- Travis Ranch
ADDITIONAL INFORMATION
The Comal home boasts three bedrooms, two full bathrooms, a breakfast area & a sizeable flex space!
- Type:
- Single Family
- Sq.Ft.:
- 1,362
- Status:
- Active
- Beds:
- 3
- Lot size:
- 0.13 Acres
- Year built:
- 2024
- Baths:
- 2.00
- MLS#:
- 20715672
- Subdivision:
- Travis Ranch
ADDITIONAL INFORMATION
The charming Frio plan includes three bedrooms with two bathrooms & a massive family room!
- Type:
- Single Family
- Sq.Ft.:
- 1,666
- Status:
- Active
- Beds:
- 3
- Lot size:
- 0.12 Acres
- Year built:
- 2024
- Baths:
- 2.00
- MLS#:
- 20715584
- Subdivision:
- Travis Ranch
ADDITIONAL INFORMATION
The Apache plan features three bedrooms, two full bathrooms, and a combined family & dining space!
- Type:
- Single Family
- Sq.Ft.:
- 1,915
- Status:
- Active
- Beds:
- 3
- Lot size:
- 0.13 Acres
- Year built:
- 2024
- Baths:
- 2.00
- MLS#:
- 20715107
- Subdivision:
- Travis Ranch
ADDITIONAL INFORMATION
The unique Sabine plan boasts three bedrooms with walk-in closets, two bathrooms & a private study!
- Type:
- Single Family
- Sq.Ft.:
- 2,670
- Status:
- Active
- Beds:
- 3
- Lot size:
- 1.69 Acres
- Year built:
- 1996
- Baths:
- 3.00
- MLS#:
- 20712448
- Subdivision:
- Lakeview
ADDITIONAL INFORMATION
Original owner, custom built home on 1.6 acres with swimming pool and 40 x 40 Shop! Ideally located in the back of the neighborhood, you will find the peace and quiet you've been looking for! The 40 x 40 shop is complete with an office, full bath, electric and water hook-ups for RV, two large doors in front and 1 pull through door. Excellent floor plan with split bedroom arrangement, dedicated office with its own exterior door, 10' and 12' ceilings, oversized primary with large 7 x 16 closet! Plantation shutters throughout! The open concept kitchen, living, and breakfast area makes for the perfect living space! Sparkling pool with attached spa and covered patio makes for the perfect space to entertain!! Tons of parking with the circle drive, long driveway and extra parking in front of the shop! This is a must see!
$400,000
1110 Brigham Drive Forney, TX 75126
- Type:
- Single Family
- Sq.Ft.:
- 2,788
- Status:
- Active
- Beds:
- 5
- Lot size:
- 0.19 Acres
- Year built:
- 2014
- Baths:
- 3.00
- MLS#:
- 20711685
- Subdivision:
- Devonshire Ph 1b
ADDITIONAL INFORMATION
Chance to get an interest rate in the 3's here! You will be hard pressed to find another master planned home & community that can compare to this one and the robust community of Devonshire! Enjoy multiple pools, jogging paths, playgrounds, elementary school, ponds, sports courts, dog park, horseshoe pits right outside your door! There's nothing not to love with this 5 bedroom, one story home in coveted Devonshire. You'll love the east facing, covered back porch for morning coffee and cool evenings while the kids play! Crown molding, prewired surround sound, 11' ceilings, irrigated garden area, & 60 foot lot are just some of the upgrades. 5th bedroom would also make a beautiful office, home gym, etc. Guest room is private with it's own bathroom. Devonshire hosts events all year long: Party in the Park, food trucks, wellness fairs, back to school events, educational events, holiday events, workout groups & of course fireworks since you're outside the city limits! Search home on YouTube!
$249,000
401 E Broad Street Forney, TX 75126
- Type:
- Single Family
- Sq.Ft.:
- 864
- Status:
- Active
- Beds:
- 3
- Lot size:
- 0.11 Acres
- Year built:
- 1940
- Baths:
- 1.00
- MLS#:
- 20709129
- Subdivision:
- Forney Rev
ADDITIONAL INFORMATION
Recently rezoned Commercial Retail Property nestled on a corner Lot. This 864 sqft. property offers a uniquely perfect potential for cozy Retail Space and Prime Location. Ripe for converting to retail or office use for Doctors, Lawyers, Dentists or even an Entrepreneurs Dream. Walk into a welcoming Living Space ideal for a reception area, show room, or entertaining guests. 3 Bedrooms easily convert to private offices and 1 bathroom for you and your guests' convenience. The current kitchen is a convenient option for a break room and perfect for enjoying your morning coffee or casual meals. Outside, the spacious lot of 4,687 sqft. provides ample space for parking. An above average AARP Walkability Score of 50; provides access to Forney points of interest: Post Office, Downtown, City Hall, County Clerk Office, Museum, Shops, Parks, and eateries. Great Opportunity filled with possibilities and unique potential to create a Dream Retail Space as a part of growing downtown Forney.
$475,000
1018 Longhill Way Forney, TX 75126
- Type:
- Single Family
- Sq.Ft.:
- 3,445
- Status:
- Active
- Beds:
- 4
- Lot size:
- 0.18 Acres
- Year built:
- 2012
- Baths:
- 3.00
- MLS#:
- 20715340
- Subdivision:
- Devonshire Ph 1B
ADDITIONAL INFORMATION
This 4-bedroom, 3-bathroom home is a gem in the Devonshire neighborhood. On the first floor, you will find a spacious primary suite with attached bathroom and walk-in closet, an enclosed office with built-in shelving, spacious dining room, laundry room, and an additional bedroom and bathroom. The open floor plan in the kitchen and living room provides great options for entertaining. The first floor also leads out to a covered back porch and private backyard. The second floor has two additional bedrooms, a full bathroom, and a media bonus room for more entertaining! The garage also fits three cars and allows plenty of space for additional storage.
$353,999
1914 Washoe Street Forney, TX 75126
Open House:
Sunday, 12/8 2:00-4:00PM
- Type:
- Single Family
- Sq.Ft.:
- 2,206
- Status:
- Active
- Beds:
- 3
- Lot size:
- 0.13 Acres
- Year built:
- 2023
- Baths:
- 3.00
- MLS#:
- 20713909
- Subdivision:
- Travis Ranch Marina #3
ADDITIONAL INFORMATION
Shows Like A Model Home. Beautiful 2-Story 3 Bdrm 2.5 Bath Brick Home With Lovely Curb-Appeal Located Only Seconds From Lake Ray Hubbard in Forney TX. Barely Lived in D.R. Horton Home Built in 2023, Has 2206 SqFt, Open-Kitchen With Stainless-Steel Appliances, Builtin Microwave, BreakfastBar, Gorgeous Counters, Dual Sinks, Oversized Kitchen Cabs & Overlooks Formal Dining & Living Area With Decorative Pillars. Great Floorplan, Primary Bdrm Downstairs Has Private Bath With 2Closets, Large Loft Upstairs, Gorgeous Flooring & Lots of Windows Throughout Home-Great For Natural Light. Property Landscaped, Has Large Backyard, Sprinklers, Patio, Gutters, Wood Fence, Attached 2Car Garage & Tankless Water Heater. $395 Annual Hoa Includes Pool With SplashPad, 5Playgounds, Sports Court With 2Pickle Ball, Basketball Courts, Picnic Tables, Grills, Dog Park, Large Soccer Field & 2nd Pool Opening Next Year. Make An Appointment Today To Fully Enjoy All The Amentities This Wonderful Home & Community Offers
- Type:
- Single Family
- Sq.Ft.:
- 2,346
- Status:
- Active
- Beds:
- 3
- Lot size:
- 0.13 Acres
- Year built:
- 2024
- Baths:
- 3.00
- MLS#:
- 20714678
- Subdivision:
- Arbordale
ADDITIONAL INFORMATION
NEW CONSTRUCTION: Welcome to Arbordale by Centex in Forney. Two story Kisko plan - Elevation R. Available November 2024 for move-in. 3BR,2.5BA + front porch + Double vanity in owner's bath + Stainless appliances + Quartz countertops + Second story game room- 2,346 sq. ft. Spacious home perfect for growing families, or for entertaining guests.
- Type:
- Single Family
- Sq.Ft.:
- 2,520
- Status:
- Active
- Beds:
- 4
- Lot size:
- 0.16 Acres
- Year built:
- 2024
- Baths:
- 3.00
- MLS#:
- 20714670
- Subdivision:
- Arbordale
ADDITIONAL INFORMATION
NEW CONSTRUCTION: Welcome to Arbordale by Centex in Forney. Two-story Enloe plan - Elevation TR201. Available for October-November 2024 move-in. 4BR, 2.5BA + Smart home features + Tray ceiling in owner's suite + Double vanity in ownerâs bath + Open kitchen with island + Luxury Vinyl Plank and blinds throughout + Inviting front porch + Game room on second floor + Spacious bedrooms and living areas- This beautiful home spans 2,520 sq. ft. Spacious home perfect for growing families, or entertaining guests.
$377,700
5433 Connally Drive Forney, TX 75126
- Type:
- Single Family
- Sq.Ft.:
- 2,766
- Status:
- Active
- Beds:
- 4
- Lot size:
- 0.14 Acres
- Year built:
- 2017
- Baths:
- 3.00
- MLS#:
- 20714550
- Subdivision:
- Clements Ranch Ph 1
ADDITIONAL INFORMATION
A home that is sough after in Clements Ranch subdivision! Open 2 Story Floor Plan! Large Family Room and awesome game room! Plan 2711. An open floor plan with 4 bedrooms, 2 full baths & 1 half bath, with an office downstairs. In upstairs there are 3 bedrooms and a game room. This is the one you are looking for it is one of the largest homes in the neighborhood with almost 2800 Sq ft. Home features a beautiful open floor plan with the primary bedroom downstairs and extra office on the first floor. Beatiful kitchen perfect for those that like to cook. Walk outside to the patio and you can enjoy your back yard perfect for entertainment. Refrigerator will convey with the sale.
- Type:
- Single Family
- Sq.Ft.:
- 2,029
- Status:
- Active
- Beds:
- 4
- Lot size:
- 0.14 Acres
- Year built:
- 2024
- Baths:
- 3.00
- MLS#:
- 20714518
- Subdivision:
- Arbordale
ADDITIONAL INFORMATION
BRAND NEW CONSTRUCTION in Arbordale by Centex, Forneyâmove in NOW 2024! Discover the stunning two-story Coolidge plan, Elevation X. This spacious 2,029 sq. ft. home is designed with 4 bedrooms and 3 baths, perfect for large families or hosting unforgettable gatherings. Step inside to a beautifully crafted interior featuring luxury vinyl plank flooring, a versatile loft space, and a crisp White Linen palette throughout. The ownerâs suite is a true retreat with a tray ceiling and a cozy bay window seat. Plus, enjoy the convenience of Smart Home security features and the elegance of the Champagne Bliss interior package. Complete with window coverings and stylish finishes, this home is ready for you!
$299,995
2311 Birdwell Cove Forney, TX 75126
- Type:
- Single Family
- Sq.Ft.:
- 1,652
- Status:
- Active
- Beds:
- 3
- Lot size:
- 0.12 Acres
- Year built:
- 2019
- Baths:
- 2.00
- MLS#:
- 20713897
- Subdivision:
- Devonshire Village 4c
ADDITIONAL INFORMATION
Qualify for up to 17K in grants toward closing cost!! This stunning, open-concept residence features 3 spacious bedrooms and 2 beautifully appointed bathrooms. The master suite is a true retreat, boasting a luxurious master bath with a double vanity, an oversized shower, and a walk-in closet. The heart of the home is the kitchen, which, along with the bathrooms, showcases exquisite white granite countertops. Smart home enthusiasts will appreciate the modern features, including a smart thermostat, lights, garage door opener, doorbell camera, and a full camera system for added security. Additional highlights include a convenient laundry room, a mudroom, and a covered patio with an extended floor, perfect for outdoor entertaining. Donât miss out on this perfect blend of style, comfort, and technology in one of Devonshire's most sought-after neighborhoods!
$389,400
113 Lavender Street Forney, TX 75126
- Type:
- Single Family
- Sq.Ft.:
- 2,386
- Status:
- Active
- Beds:
- 4
- Lot size:
- 0.11 Acres
- Year built:
- 2024
- Baths:
- 3.00
- MLS#:
- 20713872
- Subdivision:
- Oak Creek
ADDITIONAL INFORMATION
MLS# 20713872 - Built by Trophy Signature Homes - Ready Now! ~ The strength of the Oak II lies in its majestic design. Itâs simplicity itself to rustle up dinner in the gourmet kitchen featuring stone countertops, premier appliances and a center island. The dining room is steps away but separate from the wide family room. After dinner, throw down a video game challenge. You turned one of the upstairs bedrooms into the ultimate gaming room. Donât let it go to waste. The game room has become a comfortable flex room that easily transitions from home office to media room. Tuck into bed then retreat downstairs to your luxurious primary suite. Enjoy the peace and quiet!

The data relating to real estate for sale on this web site comes in part from the Broker Reciprocity Program of the NTREIS Multiple Listing Service. Real estate listings held by brokerage firms other than this broker are marked with the Broker Reciprocity logo and detailed information about them includes the name of the listing brokers. ©2024 North Texas Real Estate Information Systems
Forney Real Estate
The median home value in Forney, TX is $331,800. This is higher than the county median home value of $326,600. The national median home value is $338,100. The average price of homes sold in Forney, TX is $331,800. Approximately 71.54% of Forney homes are owned, compared to 23.27% rented, while 5.2% are vacant. Forney real estate listings include condos, townhomes, and single family homes for sale. Commercial properties are also available. If you see a property you’re interested in, contact a Forney real estate agent to arrange a tour today!
Forney, Texas has a population of 22,770. Forney is more family-centric than the surrounding county with 46.28% of the households containing married families with children. The county average for households married with children is 39.8%.
The median household income in Forney, Texas is $93,803. The median household income for the surrounding county is $75,187 compared to the national median of $69,021. The median age of people living in Forney is 32.3 years.
Forney Weather
The average high temperature in July is 94.7 degrees, with an average low temperature in January of 33.7 degrees. The average rainfall is approximately 41.6 inches per year, with 0.6 inches of snow per year.
