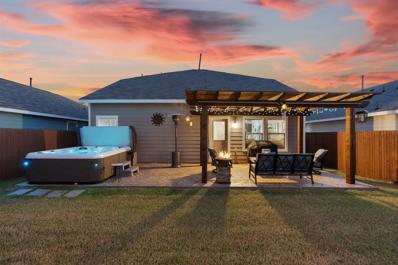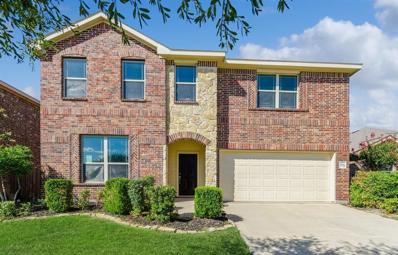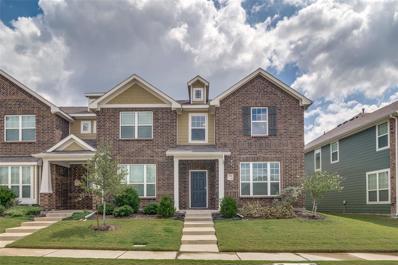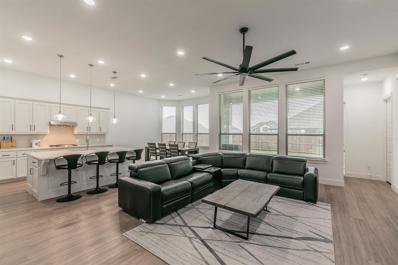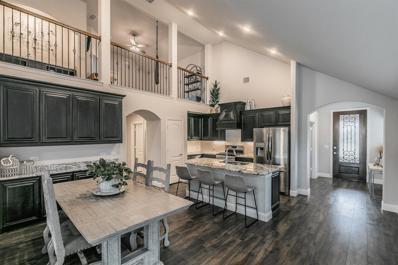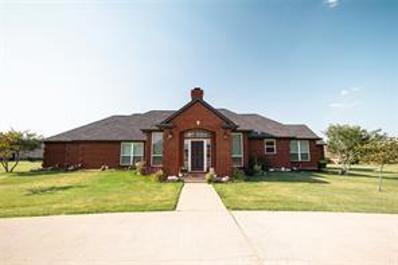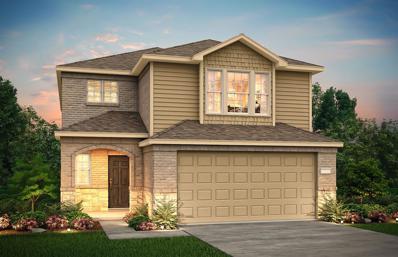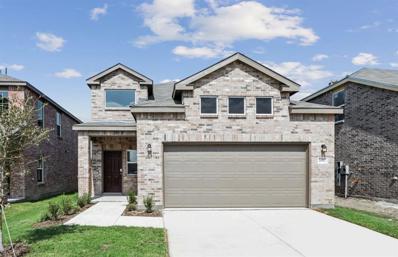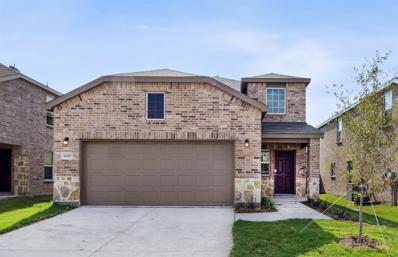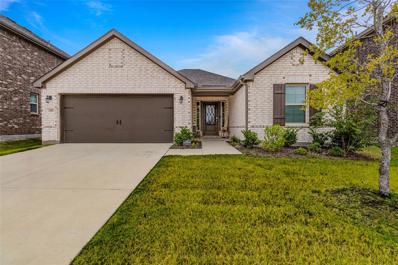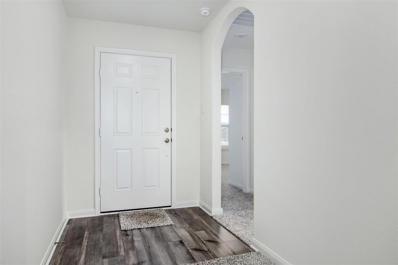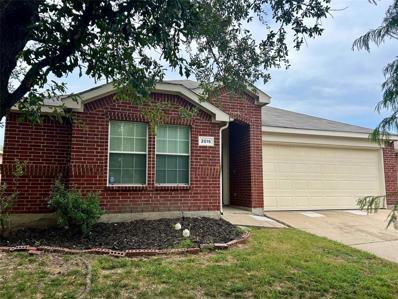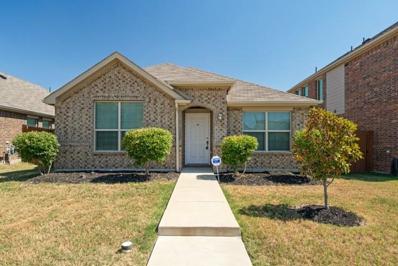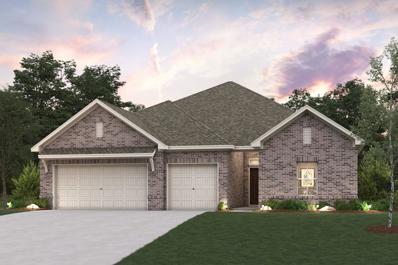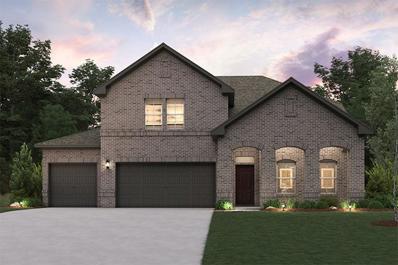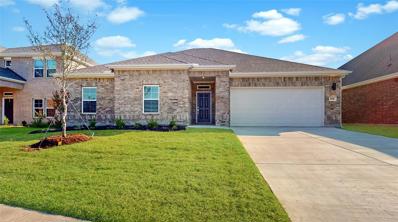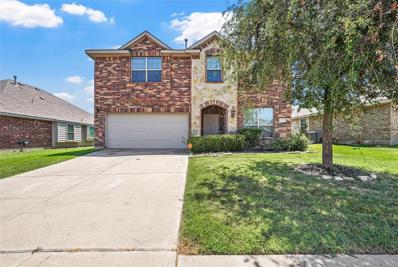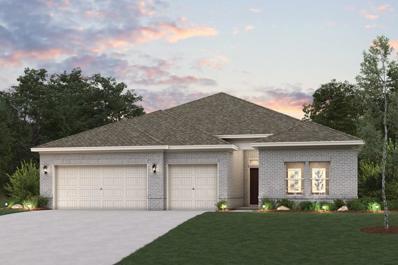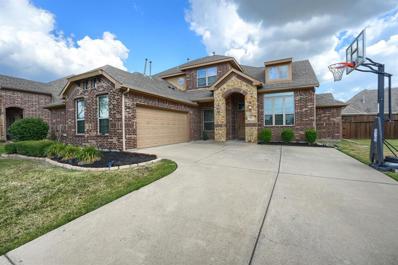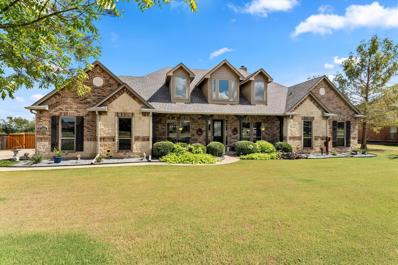Forney TX Homes for Sale
$339,000
2902 Acacia Drive Forney, TX 75126
- Type:
- Single Family
- Sq.Ft.:
- 1,880
- Status:
- Active
- Beds:
- 4
- Lot size:
- 0.1 Acres
- Year built:
- 2021
- Baths:
- 3.00
- MLS#:
- 20723982
- Subdivision:
- Heartland Ph 15
ADDITIONAL INFORMATION
JUST REDUCED! Welcome to this stunning 4-bedroom, 3-bath home that combines modern elegance with comfort. Featuring luxury laminate hardwood floors throughout, this like-new home boasts multiple living areas, perfect for entertaining or relaxing. The spacious open-concept design allows for seamless flow between the living room, dining area, and gourmet kitchen, complete with high-end finishes. Whole home water filtration system. Step outside to your private backyard oasis, featuring a hot tub and a charming pergola, ideal for outdoor dining and relaxation. The large master suite offers a spa-like en-suite bathroom, while the additional bedrooms provide ample space for family or guests. This home is a true gem, offering both style and functionality. Donât miss the opportunity to make it yours! A short walk from the amazing Oasis Amenities Center in Heartland. Exterior lighting done by Jellyfish creates an amazing exterior year round.
- Type:
- Single Family
- Sq.Ft.:
- 2,938
- Status:
- Active
- Beds:
- 4
- Lot size:
- 0.15 Acres
- Year built:
- 2017
- Baths:
- 4.00
- MLS#:
- 20723604
- Subdivision:
- Heartland Prcl Five
ADDITIONAL INFORMATION
Do not miss out on this LIKE-NEW, MOVE-IN READY HOME with a fantastic 4 bed-3.5 bath floor plan in the amenity-packed HEARTLAND COMMUNITY!!! This home features an open floor plan with engineered wood flooring in the main downstairs areas; a spacious kitchen-dining combo with island, granite countertops, and stainless appliances; generous bedrooms plus an office; an upstairs additional living or game room with nearby bath; eye-catching drive-up appeal with mature landscaping; a great covered patio leading to a sizeable back yard; and more. Recent updates include fresh paint, new carpet, plus some!!!. Community pools, water slide, fishing lakes, sport courts, walking-jogging trails, parks, fitness center, and playgrounds are provided for your enjoyment in the neighborhood. Location near I-20 for quick access to necessities is just icing on the cake. This is a Fannie Mae Homepath Property...View it today!
$273,900
1848 Indigo Lane Forney, TX 75126
- Type:
- Townhouse
- Sq.Ft.:
- 1,583
- Status:
- Active
- Beds:
- 2
- Lot size:
- 0.05 Acres
- Year built:
- 2020
- Baths:
- 3.00
- MLS#:
- 20722472
- Subdivision:
- Heartland Ph 13
ADDITIONAL INFORMATION
This well-maintained 3-bedroom, 2-bath home is perfect for families, offering direct access to a nearby park for outdoor fun and relaxation. The community features a state-of-the-art amenity center, including a resort-style pool and fully equipped gym. Inside, the home boasts a beautifully updated kitchen with a sleek, modern design, making it an ideal space for cooking and entertaining. This property blends comfort, convenience, and style in a desirable location.
- Type:
- Single Family
- Sq.Ft.:
- 2,741
- Status:
- Active
- Beds:
- 4
- Lot size:
- 0.17 Acres
- Year built:
- 2021
- Baths:
- 4.00
- MLS#:
- 20721516
- Subdivision:
- Devonshire Village 9
ADDITIONAL INFORMATION
**UP TO $10,000 IN CLOSING COSTS AVAILABLE THROUGH SELLERS PREFERRED LENDER** Welcome to this stunning home built in 2022 by Highland Homes. As you enter, you'll be greeted by an expansive open concept living space featuring 11 foot ceilings that create a bright and airy atmosphere. The eat in kitchen is a chef's delight, complete with modern quartz countertops, perfect for both everyday meals or entertaining your friends and family. The primary bedroom is a cozy retreat, highlighted by a charming bay window, ideal for lounging or enjoying a good book. The ensuite bathroom features a separate tub and shower. A key feature of this home is the fourth bedroom, which boasts a private bath an ideal setup for visiting guests or in laws, offering them comfort and privacy. Updated hardware, 240V plug in the garage, modern disc recess lights throughout, ceiling fans, and upgraded metal post for the backyard fence to ensure longevity, security and privacy.
$399,990
2002 Dundalk Lane Forney, TX 75126
- Type:
- Single Family
- Sq.Ft.:
- 2,327
- Status:
- Active
- Beds:
- 4
- Lot size:
- 0.19 Acres
- Year built:
- 2020
- Baths:
- 3.00
- MLS#:
- 20721577
- Subdivision:
- Devonshire Village 9
ADDITIONAL INFORMATION
**UP TO $10,000 IN CLOSING COST AVAILABLE THROUGH SELLERS PREFERRED LENDER** This stunning Bloomfield built home offers 4-bedroom, 3-bath and is located on a corner lot, providing a sense of seclusion and tranquility. The first floor is graced with durable LVP wood like flooring, offering both elegance and easy maintenance. The open concept layout creates a seamless flow between the living, dining, and kitchen areas, perfect for entertaining or enjoying family time. The deluxe kitchen is a chef's dream, featuring stainless steel appliances, granite countertops, a large island for extra prep space, and ample cabinetry. The first-floor primary bedroom is a luxurious retreat, complete with an ensuite bath with a garden tub, and a separate shower. The living room features a stunning stone-to-ceiling fireplace, creating a cozy atmosphere for cooler months. Additional highlights include a study for those who need a home office. Plus a 2.5 car garage offers extra storage space.
- Type:
- Single Family
- Sq.Ft.:
- 3,224
- Status:
- Active
- Beds:
- 3
- Lot size:
- 1.48 Acres
- Year built:
- 1994
- Baths:
- 5.00
- MLS#:
- 20722095
- Subdivision:
- Bederkesa 2
ADDITIONAL INFORMATION
MOTIVATED SELLERS - 3-bed 4-bath Brick Ranch set on 1.48 acres in Forney ISD. No HOA, No City Taxes, in a quiet neighborhood. Hand Scraped Oak Floors and tile throughout. The kitchen has stainless steel appliances, gas stove, undercabinet lighting, and quarts countertops. The oversized living room has a large wood burning brick fireplace. Home has a spacious main suite and main bath with an attached walk-in closet. Secondary bedrooms have walk-in closets and are connected through a Jack and Jill bathroom. The bonus room upstairs above the garage with a large closet and private bath could be used as a fourth bedroom. The home has a 3-car garage that has been freshly painted with recently replaced insulated garage doors and openers. Metal workshop. Buyer and Buyers Agent to verify schools, room sizes and all information. The listing agent is the owner.
- Type:
- Single Family
- Sq.Ft.:
- 2,029
- Status:
- Active
- Beds:
- 3
- Lot size:
- 0.14 Acres
- Year built:
- 2024
- Baths:
- 3.00
- MLS#:
- 20721794
- Subdivision:
- Arbordale
ADDITIONAL INFORMATION
BRAND NEW CONSTRUCTION in Arbordale by Centex, Forneyâmove in October 2024! Discover the stunning two-story Coolidge plan, Elevation Q. This spacious 2,029 sq. ft. home is designed with 3 bedrooms and 3 baths, perfect for large families or hosting unforgettable gatherings. Step inside to a beautifully crafted interior featuring luxury vinyl plank flooring, a versatile loft space, and a crisp White Linen palette throughout. The ownerâs suite is a true retreat with a tray ceiling and private bath. Plus, enjoy the convenience of Smart Home security features and the elegance of the Champagne Bliss interior package. Complete with window coverings and stylish finishes, this home is ready for you!
- Type:
- Single Family
- Sq.Ft.:
- 2,257
- Status:
- Active
- Beds:
- 4
- Lot size:
- 0.11 Acres
- Year built:
- 2024
- Baths:
- 3.00
- MLS#:
- 20721780
- Subdivision:
- Arbordale
ADDITIONAL INFORMATION
NEW CONSTRUCTION: Arbordale by Centex in Forney. Two-story Fentress plan - Elevation TR201. Available September - October 2024 move-in. 4BR,2.5BA + Oversized homesite + Second story inviting Game Room perfect for additional entertaining + Elegant Tray ceiling in owner's suite + Modern owner's bath with dual vanities and a spacious shower + Sleek LVP Flooring throughout + Stylish quartz countertop throughout - 2,257 SF. Spacious home perfect for growing families, or entertaining guests.
- Type:
- Single Family
- Sq.Ft.:
- 2,257
- Status:
- Active
- Beds:
- 4
- Lot size:
- 0.12 Acres
- Year built:
- 2024
- Baths:
- 3.00
- MLS#:
- 20721743
- Subdivision:
- Arbordale
ADDITIONAL INFORMATION
NEW CONSTRUCTION: Arbordale by Centex in Forney. Two-story Fentress plan - Elevation LS201. Available September - October 2024 move-in. 4BR,2.5BA + Oversized homesite + Second story inviting Game Room perfect for additional entertaining + Elegant Tray ceiling in owner's suite + Modern owner's bath with dual vanities and a spacious shower + Sleek LVP Flooring throughout + Stylish quartz countertop throughout - 2,257 SF. Spacious home perfect for growing families, or entertaining guests.
- Type:
- Single Family
- Sq.Ft.:
- 1,671
- Status:
- Active
- Beds:
- 3
- Lot size:
- 0.14 Acres
- Year built:
- 2022
- Baths:
- 2.00
- MLS#:
- 20717626
- Subdivision:
- Devonshire Village 7
ADDITIONAL INFORMATION
A barely lived in Beazer Homes' Baxter Plan is a pristine 3-bedroom, 2-bathroom, with 1,671 sqft of luxurious living space. This home features a contemporary front door, designer tile and carpet, 42-inch cabinets, and custom window coverings throughout. The kitchen is a chef's dream with stainless steel appliances, a gas cooktop with a built-in range, granite countertops, and a large center island. Includes Refrigerator, washer and dryer. The open-concept provides a split bedroom plan for ultimate privacy. The primary suite offers a garden tub, a separate shower, and a spacious walk-in closet. A unique extended hallway provides a perfect study nook. Enjoy the covered patio or cozy up by the stone cast fireplace. An energy-efficient home built to the highest standards, a Tankless Water Heater and 16 SEER AC system. Located in the Devonshire community with top-notch amenities including clubhouse, dog park, swimming pools, and walking trails, this move-in ready home is a rare find!
$290,000
3024 Boran Drive Forney, TX 75126
- Type:
- Single Family
- Sq.Ft.:
- 1,681
- Status:
- Active
- Beds:
- 3
- Lot size:
- 0.14 Acres
- Year built:
- 2022
- Baths:
- 2.00
- MLS#:
- 20721020
- Subdivision:
- Windmill Farms Ph 4b
ADDITIONAL INFORMATION
$254,900
2015 Fairview Drive Forney, TX 75126
- Type:
- Single Family
- Sq.Ft.:
- 1,755
- Status:
- Active
- Beds:
- 4
- Lot size:
- 0.13 Acres
- Year built:
- 2004
- Baths:
- 2.00
- MLS#:
- 20719972
- Subdivision:
- Honeysuckle Meadows Windmill
ADDITIONAL INFORMATION
This stunning 4 bedroom 2 bathroom home in the desirable Windmill Farms community has been thoughtfully updated and is move-in ready! Featuring designer countertops, brand-new stainless steel appliances, fresh interior paint, new roof July 2024, and new carpet in two bedrooms. Just minutes from Highway 80, this property offers quick access to shopping, schools, entertainment, and an easy commute to Dallas. Enjoy the exceptional community amenities, including swimming pool, pond, playground, walking trails, and more. Don't miss out on this incredible opportunity to own a home in one of the area's most sought-after neighborhoods! Some rooms have been virtually staged.
- Type:
- Single Family
- Sq.Ft.:
- 1,520
- Status:
- Active
- Beds:
- 4
- Lot size:
- 0.12 Acres
- Year built:
- 2019
- Baths:
- 2.00
- MLS#:
- 20720939
- Subdivision:
- Heartland Ph 9
ADDITIONAL INFORMATION
Welcome to your new home! This 4 bed 2 bath spacious home is waiting for its new owner! The open living room and kitchen area is convenient for cooking and entertaining your guests. Numerous upgrades including granite countertops, stainless steel dishwasher, stainless steel stove, stainless steel microwave, new carpet and luxury vinyl plank, and exterior and interior updates! Don't miss this incredible opportunity for your new home! Come see this delightful property! Schedule your visit today!
$449,900
661 Landry Lane Forney, TX 75126
- Type:
- Single Family
- Sq.Ft.:
- 2,515
- Status:
- Active
- Beds:
- 3
- Lot size:
- 0.24 Acres
- Year built:
- 2024
- Baths:
- 3.00
- MLS#:
- 20704379
- Subdivision:
- Overland Grove
ADDITIONAL INFORMATION
Welcome to the Paxton at Overland Grove, a beautiful one-story home offering abundant living space. As you enter the home from an ample front porch, youâll be impressed by the beautiful open-concept layout, anchored by a spacious great room with direct access to the covered patio and an elegant kitchenâboasting a generous island and a charming dining area. Youâll also appreciate two secondary bedrooms with walk-in closetsâone with an attached bathâplus a versatile study, a full hall bath, a mud room, a pocket office and a convenient laundry room. Nested in the back of the home, the spectacular ownerâs suite showcases a roomy walk-in closet and a deluxe bathroom with dual sinks and a benched shower. Enjoy fantastic community amenities and lifestyle features at a 2.2 tax rate! No MUD or PID, and just walking distance to the brand new OB Johnson Elementary located within the community! Est. November completion!
$489,900
773 Vineyard Way Forney, TX 75126
- Type:
- Single Family
- Sq.Ft.:
- 3,204
- Status:
- Active
- Beds:
- 4
- Lot size:
- 0.17 Acres
- Year built:
- 2024
- Baths:
- 4.00
- MLS#:
- 20617173
- Subdivision:
- Overland Grove
ADDITIONAL INFORMATION
Ask your community sales manager about incredible rates PLUS closing cost allowances on this home! Luxurious and functional, the Brodie plan boasts ample space to suit your lifestyle. An open-concept layout on the main floor features a study off the foyer, and then beyond a well-appointed kitchenâcomplete with a center island and walk-in pantryâthat overlooks an expansive dining and great room area with patio access. The secluded owner's suite sits at the back of the home, providing a spacious retreat with an attached bath and walk-in closet. The second floor features three secondary bedroomsâall with walk-in closets and one with an ensuite bathroomâa large loft area, and a full hall bath. Options include upgraded carpeting and tile selections, smart home technology, and MORE! Enjoy fantastic community amenities and lifestyle features at a 2.2 tax rate! No MUD or PID, and just walking distance to the brand new OB Johnson Elementary located within the community! Est. November completion!
$372,900
656 Cari Lane Forney, TX 75126
- Type:
- Single Family
- Sq.Ft.:
- 2,289
- Status:
- Active
- Beds:
- 3
- Lot size:
- 0.17 Acres
- Year built:
- 2024
- Baths:
- 3.00
- MLS#:
- 20618178
- Subdivision:
- Overland Grove
ADDITIONAL INFORMATION
MOVE IN READY! PARK VIEW! Showcasing a smartly designed ranch-style layout, the Logan at Overland Grove offers plenty of open-concept space for your family & friends to gather. As you enter the foyer from an ample porch, you'll find two generous secondary bedrooms with walk-in closetsâsharing a full hall bathâplus a private study. At the heart of the home, a well-equipped kitchenâfeaturing a gracious walk-in pantry & large islandâflows into an expansive great room & dining area with direct access to the patio. The secluded ownerâs suite showcases a roomy walk-in closet and private bath with double sinks & benched shower. Additional highlights include a mudroom off the garage and convenient laundry room. Enjoy fantastic community amenities and lifestyle features at a 2.2 tax rate! No MUD or PID, and just walking distance to the brand new OB Johnson Elementary located within the community!
- Type:
- Single Family
- Sq.Ft.:
- 2,678
- Status:
- Active
- Beds:
- 4
- Year built:
- 2011
- Baths:
- 3.00
- MLS#:
- 20711426
- Subdivision:
- Heather Hollow Windmill Farms
ADDITIONAL INFORMATION
Located in the desirable Heather Hollow Windmill Farms community, this excellent two-story residence offers 4 generous bedrooms, 2.5 baths, and an abundance of living space. The home features 2 inviting living areas, a game room, an office, and a formal dining room, making it ideal for both relaxation and entertainment. With a well-designed floor plan, thereâs plenty of closet space throughout, and the large, well-maintained backyard is perfect for hosting family and friends. All bedrooms are conveniently located upstairs, ensuring privacy and comfort, while the 4th bedroom on the first floor can easily serve as an office or guest room. This home offers an easy commute to downtown Dallas, local amenities and is nestled in the heart of Forney, surrounded by beautiful communities. Combining space, comfort, and convenience, this home is an exceptional find in a prime location.
$306,120
1350 Panorama Drive Forney, TX 75126
- Type:
- Single Family
- Sq.Ft.:
- 1,915
- Status:
- Active
- Beds:
- 4
- Lot size:
- 0.11 Acres
- Year built:
- 2024
- Baths:
- 3.00
- MLS#:
- 20720032
- Subdivision:
- Travis Ranch 30s
ADDITIONAL INFORMATION
NEW CONSTRUCTION: Travis Ranch by Centex in Forney. Two-story Springfield plan. Available November - December 2024 for move-in. 3BR, 2.5BA + Gourmet kitchen designed for culinary excellence and entertaining + Bright and inviting gathering room perfect for entertaining + Sleek LVP flooring + Spacious owner's suite highlighted by large windows and an exquisite tray ceiling with molding + Luxurious owner's bath complete with double sinks and an oversized shower + Spacious, fenced-in backyard + Community features a refreshing pool and scenic park areas - 1,915 sq. ft. A perfect home for those who love to entertain or a growing family looking to expand.
$459,900
641 Landry Lane Forney, TX 75126
- Type:
- Single Family
- Sq.Ft.:
- 2,515
- Status:
- Active
- Beds:
- 3
- Lot size:
- 0.23 Acres
- Year built:
- 2024
- Baths:
- 3.00
- MLS#:
- 20719963
- Subdivision:
- Overland Grove
ADDITIONAL INFORMATION
Ask your community sales manager about incredible rates PLUS closing cost allowances on this home! Welcome to the Paxton at Overland Grove, a beautiful one-story home offering abundant living space. As you enter the home from an ample front porch, youâll be impressed by the beautiful open-concept layout, anchored by a spacious great room with direct access to the covered patio and an elegant kitchenâboasting a generous island and a charming dining area. Youâll also appreciate two secondary bedrooms with walk-in closetsâone with an attached bathâplus a versatile study, a full hall bath, a mud room, a pocket office and a convenient laundry room. Nested in the back of the home, the spectacular ownerâs suite showcases a roomy walk-in closet and a deluxe bathroom with dual sinks and a benched shower. Enjoy fantastic community amenities and lifestyle features at a 2.2 tax rate! No MUD or PID, and just walking distance to the brand new OB Johnson Elementary located within the community! Est. December completion!
- Type:
- Single Family
- Sq.Ft.:
- 2,310
- Status:
- Active
- Beds:
- 4
- Lot size:
- 0.12 Acres
- Year built:
- 2023
- Baths:
- 3.00
- MLS#:
- 20719250
- Subdivision:
- Devonshire Vlg 8
ADDITIONAL INFORMATION
Imagine living in your perfect home just minutes from the lake, and only 25 minutes from Dallas. This stunning 2023 Highland-built home is perfectly positioned on a serene cove with no homes across the street, ensuring privacy. Enjoy all the amenities the community offers, including 2 pools, a kids' play area, a sand volleyball court, a basketball court, and scenic walking and biking trails, with breathtaking views of the Dallas skyline from the clubhouse. This nearly new, single-story gem features 4 spacious bedrooms, 3 bathrooms, an entertainment room, a study, a cozy family room with a fireplace, a dining area, and a 2-car garage. Plus, itâs just a short distance from Lake Ray Hubbard. Inside, you'll find LVP flooring, upgraded tile, and a contemporary kitchen complete with quartz countertops, a large island. High ceilings, neutral colors, and large windows to invite lots of natural light, creating a warm and welcoming atmosphere. This is the place to call home!
- Type:
- Single Family
- Sq.Ft.:
- 2,257
- Status:
- Active
- Beds:
- 4
- Lot size:
- 0.12 Acres
- Year built:
- 2024
- Baths:
- 3.00
- MLS#:
- 20719533
- Subdivision:
- Arbordale
ADDITIONAL INFORMATION
NEW CONSTRUCTION: Arbordale by Centex in Forney. Two-story Fentress plan - Elevation LS202. Available September - October 2024 move-in. 4BR,2.5BA + Oversized homesite + Second story inviting Game Room perfect for additional entertaining + Elegant Tray ceiling in owner's suite + Modern owner's bath with dual vanities and a spacious shower + Sleek LVP Flooring throughout + Stylish quartz countertop throughout - 2,257 SF. Spacious home perfect for growing families, or entertaining guests.
$259,900
6031 Determine Lane Forney, TX 75126
- Type:
- Single Family
- Sq.Ft.:
- 1,266
- Status:
- Active
- Beds:
- 3
- Lot size:
- 0.11 Acres
- Year built:
- 2023
- Baths:
- 2.00
- MLS#:
- 20719384
- Subdivision:
- Trinity Xing Ph 6a
ADDITIONAL INFORMATION
Located in master-planned community, this 3-bedroom, 2-bathroom recently constructed home built in 2023 offers the perfect blend of modern farmhouse and timeless elegance. The Interior offers an open floor plan with clean lines and sleek granite countertops. The split floor plan allows privacy, with the spacious master suite boasting an en suite bath and a walk-in closet. Enjoy active community amenities, including a resort style pool, lush greenbelt, and scenic walking trails. Conveniently located for a quick commute to downtown Dallas, just 20 minutes away, this home offers the perfect combination of suburban tranquility and urban accessibility. The property address does qualify for 0% Down USDA Financing. Discounted rate options may be available for qualified buyers of this home. TV and Mount in Living, Washer and Dryer can be included a no cost to buyer with accepted offer.
$379,900
122 Anns Way Forney, TX 75126
- Type:
- Single Family
- Sq.Ft.:
- 2,820
- Status:
- Active
- Beds:
- 4
- Lot size:
- 0.2 Acres
- Year built:
- 2013
- Baths:
- 3.00
- MLS#:
- 20719078
- Subdivision:
- Fox Hollow Ph 1
ADDITIONAL INFORMATION
ASSUMABLE VA LOAN @ 3.25%!!!! AMAZING OPPORTUNITY! Delightful HUGE 4-bedroom residence, perfectly situated in a fantastic neighborhood. This home features two spacious primary bedrooms on the main floor, offering unparalleled comfort and convenience. The office space is ideal for remote work or study, while the floor-to-ceiling windows flood the home with natural light. Entertain in style with a formal dining room that can easily be transformed into a game room or lounge area. The expansive open-concept kitchen is a chefâs dream, boasting a thoughtful layout perfect for gatherings and culinary creations. Upstairs, you'll find a versatile living space, perfect for relaxation or play, along with two additional well-sized bedrooms and bathroom. The home offers ample storage throughout, along with updated flooring for a fresh, modern feel. Enjoy a prime location with quick access to schools, shopping, and entertainment. Plus, youâre just a convenient 25-minute drive from downtown Dallas.
- Type:
- Single Family
- Sq.Ft.:
- 2,338
- Status:
- Active
- Beds:
- 4
- Lot size:
- 0.15 Acres
- Year built:
- 2024
- Baths:
- 4.00
- MLS#:
- 20719304
- Subdivision:
- Gateway Parks
ADDITIONAL INFORMATION
MLS# 20719304 - Built by Starlight Homes - Ready Now! ~ Spectra Gateway Parks Forney, Texas Single Family Home 4 Beds 2.5 Baths 2338 sq. ft. 2 Stories 2 Car About this Home Plan **ALL bedrooms feature a WIC** this spacious home includes modern finishes from top to bottom, including stainless steel appliances and granite countertops. This two-story home has a bonus room on the first floor and a loft space on the second floor, so thereâs plenty of space to relax and areas to entertain. With four bedrooms, this floorplan can fit your unique needs. Cook meals in an open kitchen complete with a large island thatâs also great for hosting. Your New Homeâs Amenities Brand new stainless steel appliances Granite countertops Bonus room on first floor Loft space on the second floor Private backyard Energy-efficient design 2-car garage..
- Type:
- Single Family
- Sq.Ft.:
- 3,020
- Status:
- Active
- Beds:
- 3
- Lot size:
- 1.11 Acres
- Year built:
- 2005
- Baths:
- 3.00
- MLS#:
- 20713237
- Subdivision:
- Emerald Ranch Estates
ADDITIONAL INFORMATION
Entertaining all Offers! This stunning home offers 3-bedroom, 2 and a half-bathrooms, an office with a closet and a media room! As you walk in, you will be greeted by a large entry and ample amount of natural lighting all throughout! This home has been completely remodeled! The spacious living room with a cozy fireplace has beautiful wood beams and high ceilings! The kitchen features granite countertops, a large island and is great for hosting the family gatherings! The master suite with sitting area includes an en-suite bathroom with a double sink vanity, soaking tub, and separate shower. Enjoy outdoor living with the large covered porch! Outside you will also find over 1500 Sq. Ft. of awnings room for even more cars! You will have plenty of room inside and out of this 2000 Sq. Ft. shop with a car lift, nice polyurea floors and 200 Amp electricity, plumbed with water and septic to finish out to your liking! The lawn equipment has its own room too!

The data relating to real estate for sale on this web site comes in part from the Broker Reciprocity Program of the NTREIS Multiple Listing Service. Real estate listings held by brokerage firms other than this broker are marked with the Broker Reciprocity logo and detailed information about them includes the name of the listing brokers. ©2024 North Texas Real Estate Information Systems
Forney Real Estate
The median home value in Forney, TX is $331,800. This is higher than the county median home value of $326,600. The national median home value is $338,100. The average price of homes sold in Forney, TX is $331,800. Approximately 71.54% of Forney homes are owned, compared to 23.27% rented, while 5.2% are vacant. Forney real estate listings include condos, townhomes, and single family homes for sale. Commercial properties are also available. If you see a property you’re interested in, contact a Forney real estate agent to arrange a tour today!
Forney, Texas has a population of 22,770. Forney is more family-centric than the surrounding county with 46.28% of the households containing married families with children. The county average for households married with children is 39.8%.
The median household income in Forney, Texas is $93,803. The median household income for the surrounding county is $75,187 compared to the national median of $69,021. The median age of people living in Forney is 32.3 years.
Forney Weather
The average high temperature in July is 94.7 degrees, with an average low temperature in January of 33.7 degrees. The average rainfall is approximately 41.6 inches per year, with 0.6 inches of snow per year.
