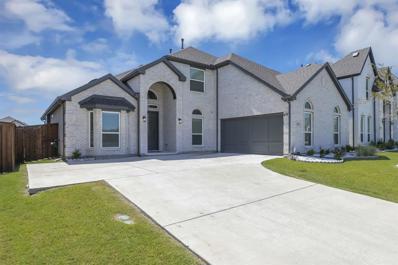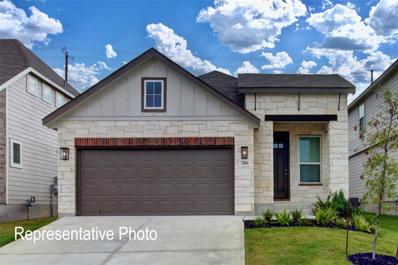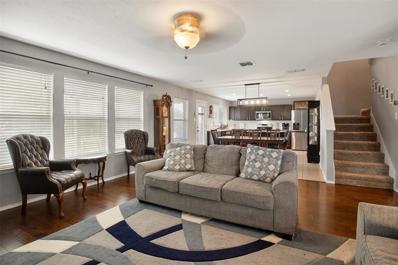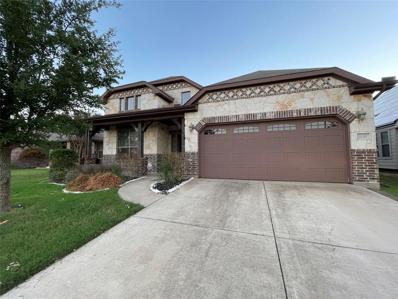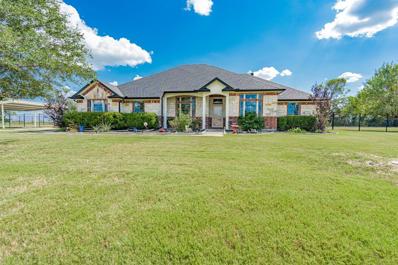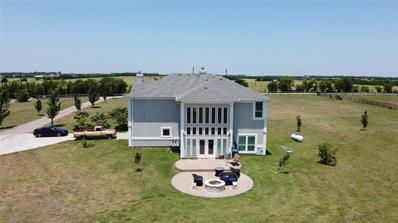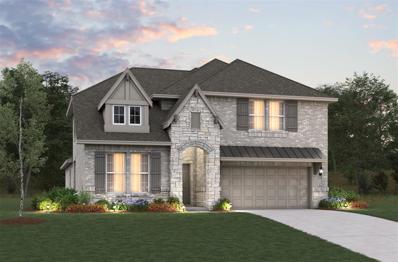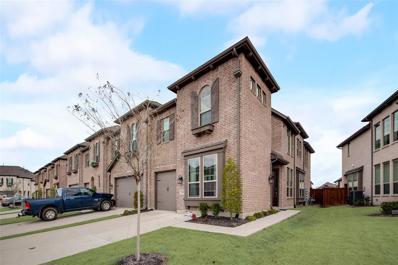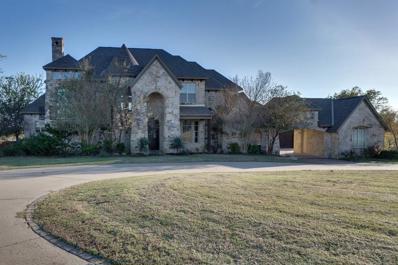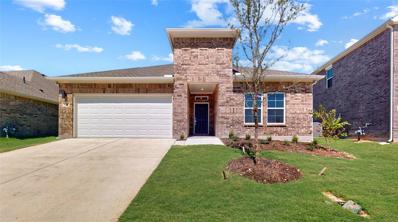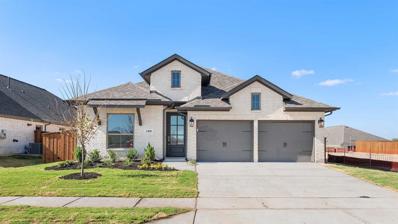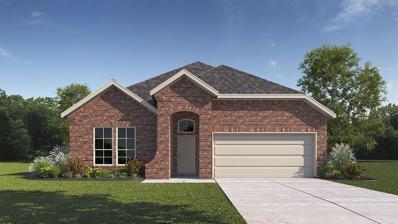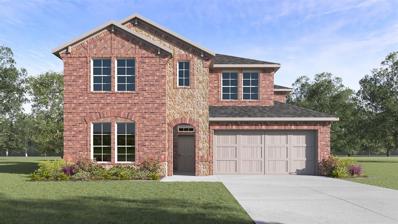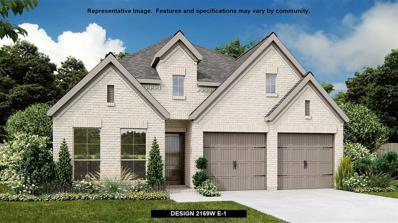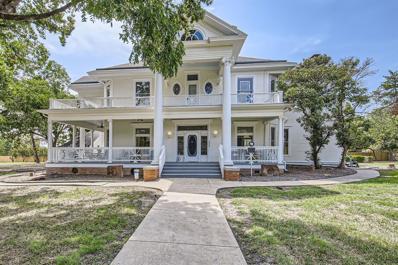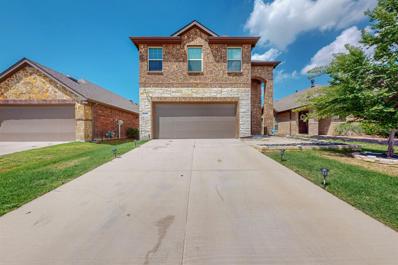Forney TX Homes for Sale
$475,000
1618 Browder Road Forney, TX 75126
- Type:
- Single Family
- Sq.Ft.:
- 2,642
- Status:
- Active
- Beds:
- 5
- Lot size:
- 0.18 Acres
- Year built:
- 2024
- Baths:
- 4.00
- MLS#:
- 20708691
- Subdivision:
- Gateway Parks
ADDITIONAL INFORMATION
This 2 story home is ideal for growing families with its 5 bedrooms and 4 baths. The well-equipped kitchen features a walk-in pantry and ample cabinets for storage while overlooking the dining area and spacious great room with access to the covered patio. The primary suite features a tray ceiling and private bath with dual sinks and a freestanding tub, also including a generous walk-in closet. The 2nd floor includes a versatile loft, hall bath, linen closet and spacious bedrooms. Bedroom 4 features a private full bath. Residents will enjoy future on-site including an indoor multi-purpose community room, lighted event lawn, and resort-style pools. Schedule a tour today
$450,000
1620 Browder Road Forney, TX 75126
- Type:
- Single Family
- Sq.Ft.:
- 2,237
- Status:
- Active
- Beds:
- 3
- Lot size:
- 0.2 Acres
- Year built:
- 2024
- Baths:
- 3.00
- MLS#:
- 20708663
- Subdivision:
- Gateway Parks
ADDITIONAL INFORMATION
NEW CONSTRUCTION HOME AND ON-SITE AMENITIES! The Tacoma II offers a convenient 1-story floorplan complete with 3 bedrooms, 2.5 baths, 3-car garage, and 2,237 sq.ft. A welcoming foyer with coat closet and half bath lead to a spectacular great room, dining area and kitchen. 2 spacious bedrooms share a hall bath with dual sinks and linen closet. An elegant primary suite includes a general walk-in closet, private bath with dual sinks and a soaking tub. In from the garage is a HovHall and laundry room to keep your home tidy, and a private home office to use as a study. Residents enjoy on-site amenities at Gateway Parks including an indoor multi-purpose community room, lighted event lawn, and resort-style pools. Schedule a tour today.
$575,000
1111 Alaska Drive Forney, TX 75126
- Type:
- Single Family
- Sq.Ft.:
- 3,321
- Status:
- Active
- Beds:
- 4
- Lot size:
- 0.17 Acres
- Year built:
- 2022
- Baths:
- 4.00
- MLS#:
- 20699534
- Subdivision:
- Las Lomas Sub Ph 1
ADDITIONAL INFORMATION
A barely lived in two story home features 4 bebrooms, 4 baths, a study and a rare side entry garage. Downstairs features the Master bedroom, a study, 2 bathrooms, kitchen, 2 dining areas, a large living room with vaulted ceilings and a media or bonus room. A spiral staircase takes you to the upstairs that boasts a large gameroom, 3 large bedrooms and 2 full bathrooms. Located in Las Lomas, one of Forney's sort after subdivisions, this home has easy acces to highways 80, 20, and FM 548 and with easy access to shopping and dining. Las Lomas is minutes from downtown Dallas and aldo minutes from cities of Mesquite, Crandall, Terrell, Heartland. Recent upgrades includes wood flooring in the living rooms and epoxy flooring in the garage. Information in this listing is deemed accurate, but Agents and their clients are encouraged to verify ALL information therein.
- Type:
- Single Family
- Sq.Ft.:
- 2,056
- Status:
- Active
- Beds:
- 3
- Lot size:
- 1.01 Acres
- Year built:
- 1971
- Baths:
- 2.00
- MLS#:
- 20707159
- Subdivision:
- Colonial Acres
ADDITIONAL INFORMATION
MODERN FLAIR. SMALL TOWN CHARM. Location says it all if you enjoy the charm of a small town & convenience of a vibrant downtown nearby. This superbly located home offers open layout, neutral tones, modern updates & sprawling 1.01-acre close to downtown dining options. Gather w friends for pizza at Enos or dine on Texas-style Bar-B-Q at 4-T's, featured in Texas Monthly's 'Top 50 BBQ Joints' list. Don't miss the chance to indulge in the best Crumb Cakes at Crumbzz pastries. Back at home, unwind on covered patio, entertain in large yard or unleash your creative culinary skills in kitchen w granite ctops & SS appliances. While all bedrooms are large & feature walk-in closets, the primary suite boasts a 2nd closet. Enjoy the comforts of home surrounded by scenic views of the propertyâs natural beauty. Ample driveway space offers room for parking & an electric gate ensures security. With a 2-car garage, storage shed & easy access to Dallas amenities from Hwy 80, this home is a rare find.
- Type:
- Single Family
- Sq.Ft.:
- 1,518
- Status:
- Active
- Beds:
- 3
- Lot size:
- 0.11 Acres
- Year built:
- 2024
- Baths:
- 2.00
- MLS#:
- 20686093
- Subdivision:
- Walden Pond
ADDITIONAL INFORMATION
Discover the perfect new single-story home for you at Brightland! The Horizon floor plan is a stunning 1,518 sq ft residence that offers a spacious and open floor plan. The tasteful layout seamlessly transitions from the dining room and great room to your expansive kitchen, complete with ample storage and counter space, stainless steel appliances, and a large walk-in pantry. The owner's suite is privately located away from the great room, featuring a luxurious bathroom with a dual sink vanity, a roomy walk-in shower, and an impressive walk-in closet. Two additional bedrooms are housed in their own section, creating an ideal space for children or guests. Experience the exceptional comfort and style of this beautiful new home today! Nature gives a stunning background to one of Forney's finest neighborhoods, Walden Pond. Tranquil green spaces, parks, and trails meander throughout the community providing beautiful surroundings for meeting new neighbors and connecting with nature.
- Type:
- Single Family
- Sq.Ft.:
- 2,822
- Status:
- Active
- Beds:
- 4
- Lot size:
- 0.21 Acres
- Year built:
- 2003
- Baths:
- 3.00
- MLS#:
- 20707373
- Subdivision:
- Trails Of Chestnut Meadow Ph 2
ADDITIONAL INFORMATION
Welcome to this charming 4-bedroom home nestled in a serene neighborhood. The first floor welcomes you with an expansive open-concept layout, where the heart of the home, and a spacious living room with a cozy fireplace. Natural light pours in through large windows, accentuating the warmth of the living area. The kitchen features modern appliances, ample counter space, and a convenient breakfast bar. A versatile office space, ideal for those who work remotely or need a quiet area for study. Upstairs, you'll find all four bedrooms, offering privacy and tranquility. Each bedroom is generously sized, providing plenty of room for relaxation and personalization. The master bedroom boasts an ensuite bathroom, complete with a bathtub and separate shower. In addition to the bedrooms, there is a spacious family room. Outside, has a large backyard with a covered porch. Don't miss the opportunity to make this delightful property your own! Ask about FREE 1 year interest rate buy down!
$390,000
2017 Brackettville Forney, TX 75126
- Type:
- Single Family
- Sq.Ft.:
- 2,534
- Status:
- Active
- Beds:
- 3
- Lot size:
- 0.13 Acres
- Year built:
- 2014
- Baths:
- 3.00
- MLS#:
- 20706382
- Subdivision:
- Travis Ranch Ph 3b
ADDITIONAL INFORMATION
Welcome to your new home in the amazing community of Travis Ranch in Rockwall ISD! This 1.5-story stone and brick exterior home was built by Lillian Custom Homes and it offers the perfect drive-up appeal. The seller purchased this home during construction and added options unique to this home like granite countertop, foam insulation in the roof and walls that reduce monthly electricity bills, a water filtration system throughout the house, and TAEXX built-in pest control systems to name a few. Living room downstairs features a fireplace overlooking the backyard. Kitchen boasts of an island with granite countertops and a cozy breakfast nook with built-in seating by the window for family gatherings. The master bedroom features an en suite bathroom with a tub, walk-in shower, dual vanities, and a walk-in closet. This home has an added benefit of a second living area, office space or game room with a full bath upstairs. Conveniently located for easy access to shopping, and highways.
- Type:
- Single Family
- Sq.Ft.:
- 2,031
- Status:
- Active
- Beds:
- 4
- Lot size:
- 1.06 Acres
- Year built:
- 2004
- Baths:
- 2.00
- MLS#:
- 20703705
- Subdivision:
- Lone Star Estates
ADDITIONAL INFORMATION
* $5,000 BUYER CREDIT! * On just over 1 acre outside the city limits sits this spacious 2031 sqft home featuring 4 beds & 2 baths with a thoughtfully laid out floorplan. Brick & stone exterior greets you with wrap around flowerbeds & covered porch. Enter to find a front formal dining that could double as a home office. The living room, breakfast nook & kitchen follow & overlook a fully enclosed sunroom that has a mini-split! Notice granite counters, breakfast bar seating & stainless steel appliances. NO CARPET! Primary retreat situated away from the others with ensuite bath having double sinks, separate tub & shower and walk-in closet! 3 additional beds share a full bath, also with double sinks, on the other side of home. Enjoy hot Texas summers in the sunroom or cool down by taking a dip in the pool! It is fenced in for safety along with an astroturf yard area. 2 car side facing garage with carport to allow for additional covered parking! NO HOA, Forney ISD.
$3,000,000
9583 Neal Road Forney, TX 75126
- Type:
- Single Family
- Sq.Ft.:
- 3,202
- Status:
- Active
- Beds:
- 4
- Lot size:
- 18.89 Acres
- Year built:
- 2012
- Baths:
- 3.00
- MLS#:
- 20705302
- Subdivision:
- Ruth Peckum
ADDITIONAL INFORMATION
IF YOU REALLY LIKE THE COUNTRY LIVING WITHOUT GOING FAR FROM THE CITY THIS IS THE ONE YOU HAVE LOOKING FOR,HORSES,STABLES,HORSE ARENA COVERED,A LOT OF PARKING SPACE,WITH 18 ACRES OF PASTURE WITH POND AND A BEAUTIFUL AND AMAZING 4 BEDROOM ESTATE HOME ,THIS STUNNING HOUSE OFFERS GORGEOUS VIEWS FROM ABUNDANCE OF WINDOWS, SOARING CEILINGS IN LIVING AREA WITH GAS STATER FIREPLACE,SPLIT STAIRCASE ,THE KITCHEN CHEEF STYLE,HAS STAINLESS APPLIANCES,WITH EXOTIC GRANITE,BREAKFAST BAR,KITCHEN IS PLUMBED FOR GAS,THE BEDROOMS ARE HUGE WITH WALKING CLOSET,THE MASTER SUITE HAVE A GAS LOG FIREPLACE, BEAUTIFULLY DECORATED WITH A GLASS WALL,LARGE WALKING CLOSET,THE BATHROOM HAVE A VERY NICE GARDEN TUB,LARGE WALK IN SHOWER,DUAL SINKS,MEDIA ROOM READY WITH EQUIPMENT OFFERS A VERY GOOD PLACE FOR A FAMILY TIME ENTERTAINMENT,THE GARAGE HAS 220 FOR 30 AMP RV POWER,THIS 18+ ACRES WILL GIVE YOU AND YOUR FAMILY A LOT OF ENJOYMENT.
$519,990
1136 Longhorn Drive Forney, TX 75126
- Type:
- Single Family
- Sq.Ft.:
- 3,067
- Status:
- Active
- Beds:
- 4
- Lot size:
- 0.2 Acres
- Year built:
- 2024
- Baths:
- 3.00
- MLS#:
- 20705100
- Subdivision:
- Brookville Estates
ADDITIONAL INFORMATION
The Summerfield plan is one of the most popular plans built by Beazer in DFW. This home has stunning high ceilings throughout the main living areas and a loft area that overlooks the main living area. The Kitchen is extremely large and great for entertaining. This home features two bedrooms downstairs, a study, large kitchen with breakfast nook, and mud bench. Upstairs you will find two bedrooms, a loft area, and media room. This home is also equipped with a 3 car garage and has tons of design upgrades throughout the home - Honestly too many to list!!! This will be an absolute beauty! Home is on a homesite with no homes behind it. *Days on market is based on start of construction*
$374,900
1140 Queensdown Way Forney, TX 75126
- Type:
- Townhouse
- Sq.Ft.:
- 2,094
- Status:
- Active
- Beds:
- 4
- Lot size:
- 0.07 Acres
- Year built:
- 2021
- Baths:
- 3.00
- MLS#:
- 20704889
- Subdivision:
- Devonshire Village 11
ADDITIONAL INFORMATION
3.875 % VA assumable loan available to eligible buyers. Check out this corner property with over $60,000 in upgrades! As you walk through the door you are welcomed by natural light and huge vaulted ceilings! The open concept is easy for entertaining and hosting friends and family gatherings. Some of the upgrades include a blacked out movie room, stainless steel appliances, gas cook top, luxury tile fireplace, pot filler and the list goes on and on. The HOA offers many amenities for the whole family including: Pools, amenity center, parks and stocked ponds!
- Type:
- Single Family
- Sq.Ft.:
- 1,260
- Status:
- Active
- Beds:
- 3
- Lot size:
- 0.11 Acres
- Year built:
- 2019
- Baths:
- 2.00
- MLS#:
- 20704694
- Subdivision:
- Trinity Xing #1
ADDITIONAL INFORMATION
This property features 3 bedroom, 2 full baths. Upgrades include Storm door on front door, custom blinds in living room. Only one owner so home is well maintained.
- Type:
- Single Family
- Sq.Ft.:
- 6,100
- Status:
- Active
- Beds:
- 5
- Lot size:
- 2.18 Acres
- Year built:
- 2004
- Baths:
- 5.00
- MLS#:
- 20703553
- Subdivision:
- Wj Swift Surv Abs #459
ADDITIONAL INFORMATION
Experience luxury living in this magnificent Texas countryside home , perfectly suited for anyone seeking elegance and comfort. This property boasts breathtaking lake views and features a spacious primary suite with additional sitting area, a lavish walk-in closet, and beautifully designed bathrooms. The second-floor game room is ready for transformation is equipped for a second kitchen and utility area. Enjoy the charm of a the views from the magnificent balcony views, special textured walls, and striking rock accents throughout the hallway and family room. Your future home is adorned with exquisite wood flooring, unique lighting fixtures, and a captivating 21-foot ceiling in the den. Culinary enthusiasts will love the chef's kitchen, equipped with a 6-burner gas stove, double oven, separate bun oven, built-in ice maker, and a walk-in pantry. Additional amenities include a Butler's Pantry and much more. This home is truly a must-see to believeâschedule your private tour today!
$359,900
628 Scarlett Street Forney, TX 75126
- Type:
- Single Family
- Sq.Ft.:
- 2,093
- Status:
- Active
- Beds:
- 4
- Lot size:
- 0.17 Acres
- Year built:
- 2024
- Baths:
- 3.00
- MLS#:
- 20703320
- Subdivision:
- Overland Grove
ADDITIONAL INFORMATION
MOVE IN READY! Boasting a beautiful and open-concept single-story layout, the Sadler plan welcomes you with a charming front porch entrance. Inside, the home is anchored by a spacious great roomâwith patio accessâthat flows into a versatile dining area and a well-appointed kitchen. Toward the front of the home, the foyer provides access to three secondary bedroomsâtwo that flank a full bath and one with an attached full bath. Located at the back of the home for added privacy, the owner's suite features an attached bath and a generous walk-in closet. A laundry room is also conveniently located just off the owner's suite. Options include upgraded flooring selections, smart home automation features, and MORE! Enjoy fantastic community amenities & lifestyle features at a 2.2 tax rate! No MUD or PID, and just walking distance to the brand new OB Johnson Elementary located within the community!
$399,900
631 Brockwell Bend Forney, TX 75126
- Type:
- Single Family
- Sq.Ft.:
- 2,337
- Status:
- Active
- Beds:
- 4
- Lot size:
- 0.14 Acres
- Year built:
- 2022
- Baths:
- 3.00
- MLS#:
- 20701807
- Subdivision:
- Devonshire Vlg 8
ADDITIONAL INFORMATION
Motiated Seller says to bring all offers!!! This homes is better than new based on its location, condition and price. Amazingly located right across from an open field and pond this Open Floorplan Highland Home is not completely surrounded by homes as many of its neighbors hare. As you enter the home you will notice the extra high ceiling and a dramatic main hallway. In the front of the house you have a very light filled Study and or possible 5th bedroom without a closet. As you go through the house you will see the floor plan is open and the colors are light a neutral grey tones. The master suite located in the back of the home is oversized with a split shower tub, dual vanity and large walk in closet. Located in the premier Forney ISD feeding master planned Devonshire community, this home is complete with Refrigerator, Washer and Dryer and all for under 400 thousand.
$450,000
300 W Shands Street Forney, TX 75126
- Type:
- Single Family
- Sq.Ft.:
- 2,176
- Status:
- Active
- Beds:
- 3
- Lot size:
- 4.58 Acres
- Year built:
- 1968
- Baths:
- 3.00
- MLS#:
- 20701816
- Subdivision:
- None
ADDITIONAL INFORMATION
The views from this house stretch for miles. Enjoy 4.5 acres of space without neighbors behind you. This place is full of potential. The house is older and is a fixer upper. Three bedrooms and three baths across two levels with a 2-car garage and a carport. A person with the right vision can take this place, at its attractive listing price, and turn it into something greater. The house is offered as-is, and most people will desire to update and repair it prior to moving in.
$374,900
2408 Lyrebird Lane Forney, TX 75126
- Type:
- Single Family
- Sq.Ft.:
- 1,942
- Status:
- Active
- Beds:
- 4
- Lot size:
- 0.12 Acres
- Year built:
- 2024
- Baths:
- 3.00
- MLS#:
- 20701377
- Subdivision:
- Devonshire
ADDITIONAL INFORMATION
READY FOR MOVE-IN! Entry welcomes you with a 12-foot ceiling. Open kitchen offers a center island and spacious pantry. Dining area flows into open family room with wall of windows. Secluded primary suite includes primary bath with dual vanities, garden tub, separate glass-enclosed shower and a large walk-in closet. Abundant closet space in the secondary bedrooms. Covered backyard patio. Mud room off the two-car garage.
$255,000
2102 Primrose Lane Forney, TX 75126
- Type:
- Single Family
- Sq.Ft.:
- 1,608
- Status:
- Active
- Beds:
- 3
- Lot size:
- 0.14 Acres
- Year built:
- 2015
- Baths:
- 2.00
- MLS#:
- 20699936
- Subdivision:
- Honeysuckle Meadows Ph 3a Sec
ADDITIONAL INFORMATION
Beautiful, well maintained 3 bedroom 2 bath house in Forney. The property is right off 80 and 548. Right down the street from Walmart, Kroger, Lowes and several restaurants and fast food options. Short commute to either Mesquite, Dallas, or Rockwall. It has a nice sized backyard that backs up to field. So no neighbors directly behind you. The house is move in ready, and priced to sell. The neighborhood is very kid friendly and safe. The schools are great. Short drive to highway 80, 20, or 175. Short drive to Lake Ray Hubbard. This house and neighborhood is perfect for a family with young kids.
$354,490
4154 Rim Trail Forney, TX 75126
- Type:
- Single Family
- Sq.Ft.:
- 2,014
- Status:
- Active
- Beds:
- 4
- Lot size:
- 0.14 Acres
- Year built:
- 2024
- Baths:
- 2.00
- MLS#:
- 20700912
- Subdivision:
- Lakewood Trails
ADDITIONAL INFORMATION
New! Beautiful single story, four bedrooms, two full baths, with covered patio. Home includes, island kitchen, Quartz counters throughout, LED lighting, full sprinkler system, professionally engineered post tension foundation, and much more! Lakewood Trails is a beautiful new community, located in growing Forney. Situated between Hwy 80 and I-20, this community offers easy access to Dallas, other parts of the Metroplex, and downtown Forney. Enjoy shopping and dining in historic, downtown Forney only 10 minutes away. With a park, community pool, and fishing pond, there is no shortage of outdoor activities for you and your family. Come and see us today!
$427,490
4201 Plateau Drive Forney, TX 75126
- Type:
- Single Family
- Sq.Ft.:
- 2,970
- Status:
- Active
- Beds:
- 4
- Lot size:
- 0.14 Acres
- Year built:
- 2024
- Baths:
- 3.00
- MLS#:
- 20700674
- Subdivision:
- Lakewood Trails
ADDITIONAL INFORMATION
New! Amazing and spacious two story! Four bedrooms, three full baths, with huge game room. Home includes, island kitchen, Quartz counters throughout, LED lighting, full sprinkler system, professionally engineered post tension foundation, and much more! Lakewood Trails is a beautiful new community, located in growing Forney. Situated between Hwy 80 and I-20, this community offers easy access to Dallas, other parts of the Metroplex, and downtown Forney. Enjoy shopping and dining in historic, downtown Forney only 10 minutes away. With a park, community pool, and fishing pond, there is no shortage of outdoor activities for you and your family. Come and see us today!
Open House:
Saturday, 11/30 10:00-6:00PM
- Type:
- Single Family
- Sq.Ft.:
- 2,944
- Status:
- Active
- Beds:
- 4
- Lot size:
- 0.19 Acres
- Year built:
- 2024
- Baths:
- 4.00
- MLS#:
- 20700632
- Subdivision:
- Devonshire
ADDITIONAL INFORMATION
Home office with French doors set entry. Media room with French doors off extended entry. Formal dining room flows into open family room with wall of windows. Kitchen features corner walk-in pantry and generous island with built-in seating space. Adjoining morning area features wall of windows. Primary suite includes double-door entry to primary bath with dual vanities, garden tub, separate glass-shower and two walk-in closets. Guest suite offers private bath. High ceilings and abundant closet space add to this spacious four-bedroom design. Covered backyard patio. Mud room off three-car garage
$474,900
1422 Kirkhill Lane Forney, TX 75126
- Type:
- Single Family
- Sq.Ft.:
- 2,357
- Status:
- Active
- Beds:
- 4
- Lot size:
- 0.16 Acres
- Year built:
- 2024
- Baths:
- 3.00
- MLS#:
- 20700597
- Subdivision:
- Devonshire
ADDITIONAL INFORMATION
READY FOR MOVE-IN! Extended entry highlights 12-foot coffered ceiling. Home office with French doors set at entry. Dining area flows into open family room with a wood mantel fireplace and wall of windows. Open kitchen offers extra counter space, corner walk-in pantry and generous island with built-in seating space. Spacious primary suite. Double doors lead to primary bath with dual vanities, garden tub, separate glass-enclosed shower and two walk-in closets. Private guest suite with full bathroom and walk-in closet. All bedrooms include walk-in closets. Covered backyard patio. Mud room off two-car garage.
$424,900
2407 Lyrebird Lane Forney, TX 75126
- Type:
- Single Family
- Sq.Ft.:
- 2,169
- Status:
- Active
- Beds:
- 4
- Lot size:
- 0.14 Acres
- Year built:
- 2024
- Baths:
- 3.00
- MLS#:
- 20700560
- Subdivision:
- Devonshire
ADDITIONAL INFORMATION
Extended entry with 12-foot ceiling leads to open kitchen, dining area and family room with 10-foot ceilings throughout. Kitchen features center island with built-in seating. Family room features wall of windows. Primary suite with 10-foot ceiling and wall of windows. Dual vanities, garden tub, separate glass-enclosed shower and large walk-in closet in primary bath. A guest suite with private bath adds to this four-bedroom home. Covered backyard patio. Mud room off two-car garage.
$964,500
303 S Center Street Forney, TX 75126
- Type:
- Single Family
- Sq.Ft.:
- 5,004
- Status:
- Active
- Beds:
- 5
- Lot size:
- 2.34 Acres
- Year built:
- 1890
- Baths:
- 4.00
- MLS#:
- 31200401
- Subdivision:
- Forney Rev
ADDITIONAL INFORMATION
Dating back to 1873 and proudly listed on the Historic Register named: The McKellar Home. Spans almost 3 acres on a secluded street within the Forney area. Sprawling acreage w/ mature trees is a true Grand Estate. Preserved is the period; hand crafted wood molding, leaded glass doors, Tiffany style-stained glass windows, oak inlaid hardwood flooring, fantastically tiled fireplaces and many of them a true gem. The property has undergone meticulous renovations to seamlessly integrate modern amenities while preserving its historical charm. Wolf commercial range, freshly renovated guest house with kitchen. Recent upgrades include interior replaced plumbing, electrical, & mechanical systems. The grand entry stairs with a keyhole feature, soaring ceilings, and hardwood flooring contribute to the interior's spacious feel. This residence seamlessly combines the best of both worlds, large salt water pool, large basketball court with scoreboard, gazebo with sitting area and so much more!
$360,000
2166 Hobby Drive Forney, TX 75126
- Type:
- Single Family
- Sq.Ft.:
- 2,336
- Status:
- Active
- Beds:
- 4
- Lot size:
- 0.1 Acres
- Year built:
- 2021
- Baths:
- 3.00
- MLS#:
- 20690249
- Subdivision:
- Clements Ranch 6
ADDITIONAL INFORMATION
Discover this incredible newly built home from 2021, offering modern comfort and style. This stunning 4-bedroom, 2.5-bathroom house features a spacious open floor plan, perfect for contemporary living. The kitchen is a chef's dream with beautiful granite countertops and sleek white cabinets, while the living area boasts impressive tall ceilings, enhancing the sense of space and light. The community amenities, including a pool, parks, walking trails, and recreational areas, provide plenty of outdoor activities and relaxation options. Don't miss the chance to make this exceptional home yours! The seller is providing $5000 to cover the buyers' closing costs.

The data relating to real estate for sale on this web site comes in part from the Broker Reciprocity Program of the NTREIS Multiple Listing Service. Real estate listings held by brokerage firms other than this broker are marked with the Broker Reciprocity logo and detailed information about them includes the name of the listing brokers. ©2024 North Texas Real Estate Information Systems
| Copyright © 2024, Houston Realtors Information Service, Inc. All information provided is deemed reliable but is not guaranteed and should be independently verified. IDX information is provided exclusively for consumers' personal, non-commercial use, that it may not be used for any purpose other than to identify prospective properties consumers may be interested in purchasing. |
Forney Real Estate
The median home value in Forney, TX is $331,800. This is higher than the county median home value of $326,600. The national median home value is $338,100. The average price of homes sold in Forney, TX is $331,800. Approximately 71.54% of Forney homes are owned, compared to 23.27% rented, while 5.2% are vacant. Forney real estate listings include condos, townhomes, and single family homes for sale. Commercial properties are also available. If you see a property you’re interested in, contact a Forney real estate agent to arrange a tour today!
Forney, Texas has a population of 22,770. Forney is more family-centric than the surrounding county with 46.28% of the households containing married families with children. The county average for households married with children is 39.8%.
The median household income in Forney, Texas is $93,803. The median household income for the surrounding county is $75,187 compared to the national median of $69,021. The median age of people living in Forney is 32.3 years.
Forney Weather
The average high temperature in July is 94.7 degrees, with an average low temperature in January of 33.7 degrees. The average rainfall is approximately 41.6 inches per year, with 0.6 inches of snow per year.


