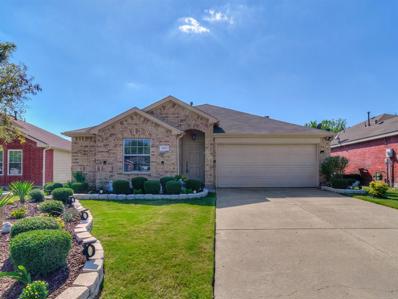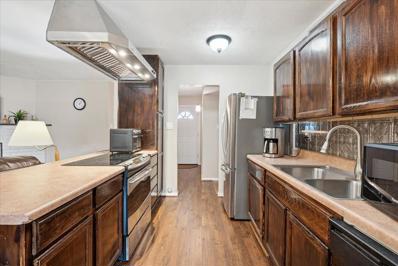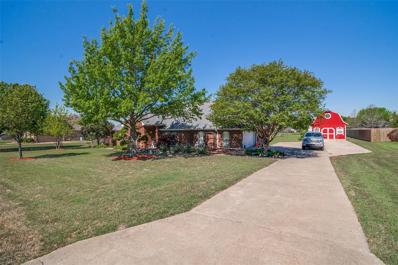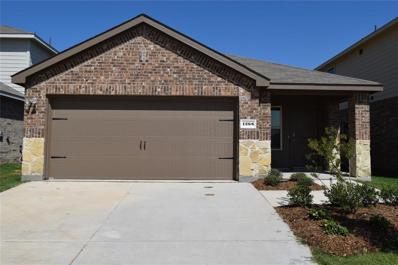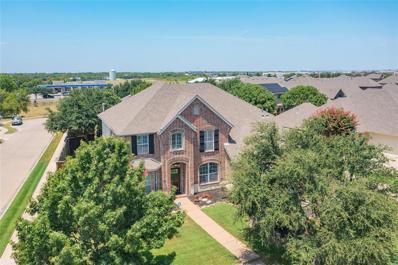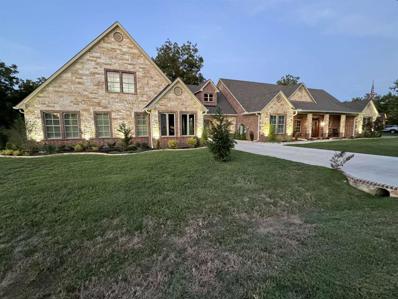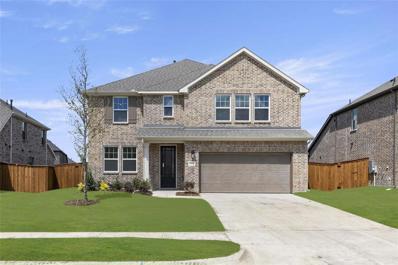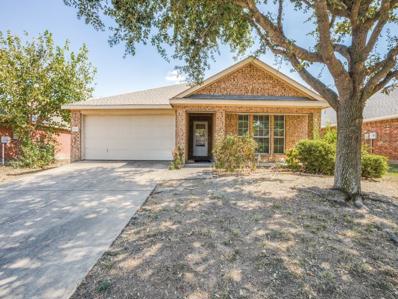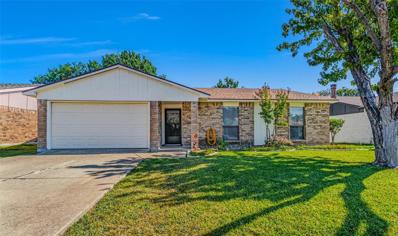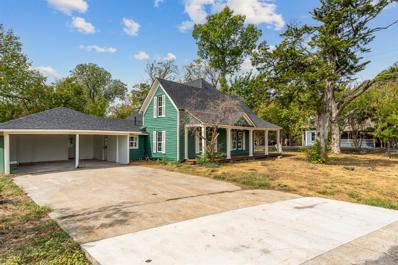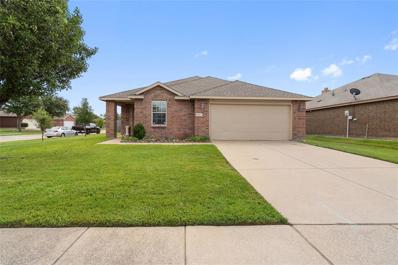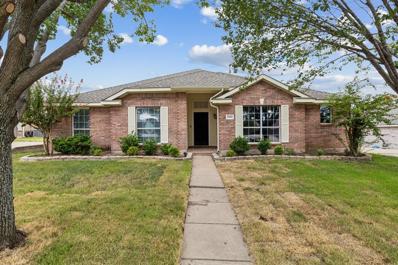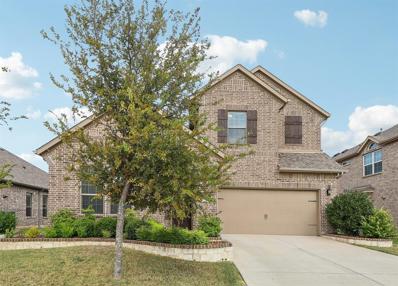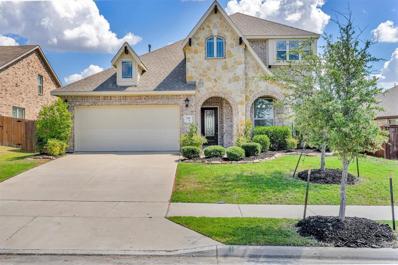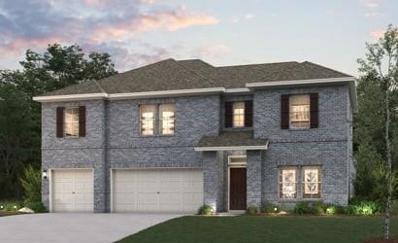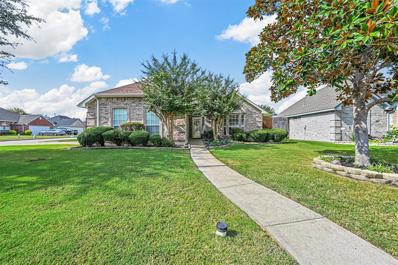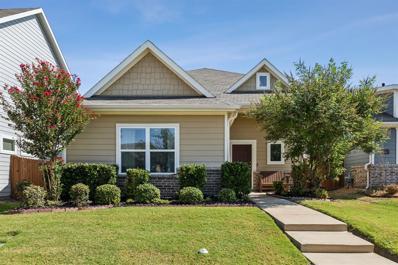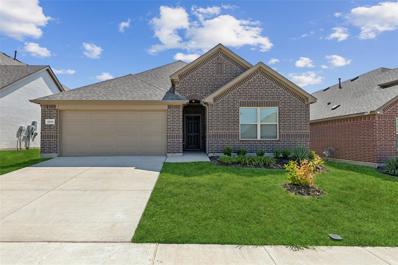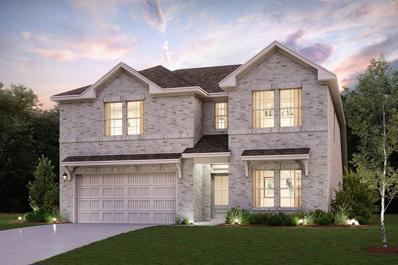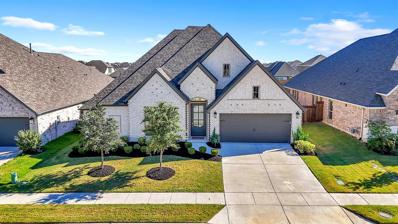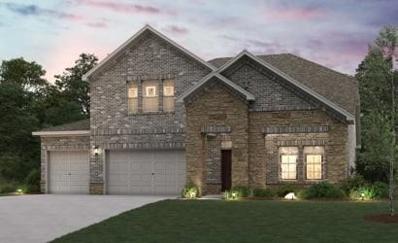Forney TX Homes for Sale
$315,000
1523 Warrington Way Forney, TX 75126
- Type:
- Single Family
- Sq.Ft.:
- 1,838
- Status:
- Active
- Beds:
- 4
- Lot size:
- 0.13 Acres
- Year built:
- 2002
- Baths:
- 2.00
- MLS#:
- 20738447
- Subdivision:
- Windmill Farms
ADDITIONAL INFORMATION
Welcome to this immaculate 4-bedroom, 2-bath home in the highly sought-after Windmill Farms community, offering 1,838 sq. ft. of well-designed living space. This home boasts several custom upgrades, including beautiful ceramic tile flooring through out, fresh paint, upgraded countertops, and modern light fixtures. The open floor plan is complemented by a formal dining room, perfect for entertaining. Outside, you'll find meticulously maintained landscaping that showcases attention to detail. Enjoy access to Windmill Farms' fantastic amenities, including community pools, parks, fishing ponds, and extensive sidewalks for walking or jogging. Conveniently located near shopping and within the award winning Forney ISD, this home combines comfort, luxury living with everyday convenience.
- Type:
- Single Family
- Sq.Ft.:
- 1,267
- Status:
- Active
- Beds:
- 3
- Lot size:
- 0.17 Acres
- Year built:
- 1979
- Baths:
- 2.00
- MLS#:
- 20712759
- Subdivision:
- South Lake 2
ADDITIONAL INFORMATION
Come see this beautifully maintained 3-bedroom, 2-bathroom gem with a Texas sized backyard in a warm and welcoming community. As you step through the front door, youâre greeted by an open-concept living area, perfect for both relaxed living and stylish entertaining. The heart of the home, the kitchen, features modern appliances and ample cabinetry, creating a culinary space that inspires. Retreat to the tranquil primary suite, a private sanctuary complete with a modern ensuite bathroom and a spacious walk-in closet. Outside, the beautifully landscaped yard offers a tranquil escape, ideal for outdoor gatherings or peaceful mornings with a cup of coffee. Located just moments from convenient amenities and top-rated schools, as well as a short drive to downtown Dallas, this home offers the perfect blend of comfort, style, and mobility accessible features. No MUD. No PID. Donât miss the chance to call 517 Forestwood Dr. your forever home!
- Type:
- Single Family
- Sq.Ft.:
- 2,260
- Status:
- Active
- Beds:
- 3
- Lot size:
- 1.03 Acres
- Year built:
- 1997
- Baths:
- 4.00
- MLS#:
- 20736882
- Subdivision:
- High Meadows Add
ADDITIONAL INFORMATION
This is a rare opportunity to own a beautifully updated home with a flexible layout, ideal for a mother-in-law suite. Offering three spacious bedrooms, each with its own private bath and set apart for maximum privacy, this home is designed for both comfort and convenience. The oversized two-car garage, perfect for projects or hobbies. Expansive living and dining areas provide the perfect space for family gatherings and entertaining. The private mother-in-law wing features a cozy living area, kitchenette, bedroom, and full bath, with a separate entrance leading to the peaceful back patio. Recent upgrades include stunning hardwood flooring throughout, granite countertops in the kitchen and primary bathroom, and a luxurious spa-inspired shower. Step outside to enjoy the covered patio overlooking a beautifully landscaped acre. A two-story storage barn offers additional workspace or storage. Located near I-20, Highway 80, and excellent schools, this home provides endless possibilities.
$285,000
1268 Delmita Drive Forney, TX 75126
- Type:
- Single Family
- Sq.Ft.:
- 1,537
- Status:
- Active
- Beds:
- 3
- Lot size:
- 0.11 Acres
- Year built:
- 2021
- Baths:
- 2.00
- MLS#:
- 20721280
- Subdivision:
- Fieldcrest Etj Of Mesquite
ADDITIONAL INFORMATION
Available for showings in Mid September. This is a New Build and brand new Community home in Forney ISD. Impressive home offers so many thoughtful touches and finishes. Kitchen is a DREAM with Electric cooktop and an abundance of countertops and cabinetry & Refrigerator is included. Storage throughout is abundant! Master and guest bedroom split for ultimate privacy! LARGE Backyard is fenced with grass, perfect for pets! Truly a beautiful lifestyle will be found in this gorgeous home and area! also includes Refrigerator, Washer & Dyer are included. Also will have access to the the Community only pool and park.
- Type:
- Single Family
- Sq.Ft.:
- 2,672
- Status:
- Active
- Beds:
- 4
- Lot size:
- 0.17 Acres
- Year built:
- 2023
- Baths:
- 3.00
- MLS#:
- 20736974
- Subdivision:
- Devonshire Village 19
ADDITIONAL INFORMATION
Step into your dream home with this stunning single-story inventory gem! With 4 bedrooms and 3 baths, plus a versatile study flex space, thereâs plenty of room for everyone. The heart of the home is the expansive family room, complete with a soaring cathedral ceiling that enhances the open feel. The chefâs kitchen is a showstopper, featuring an oversized island, ample cabinet space, upgraded built-in stainless-steel appliances, and a custom wood vent hood perfect for culinary adventures! Retreat to the beautiful primary suite, where relaxation reigns supreme. Enjoy the luxurious free-standing tub, a large walk-in shower with a stylish tile pan, and his-and-her closets that provide abundant storage. Step outside to your covered patio and spacious backyard, nestled on an elevated lot overlooking a lush green spaceâideal for entertaining or unwinding after a long day. Donât miss this incredible opportunity! Visit the model for all the detailsâyouâll want to see this beauty for yourself!
$260,000
2125 Bluebell Forney, TX 75126
- Type:
- Single Family
- Sq.Ft.:
- 1,466
- Status:
- Active
- Beds:
- 3
- Lot size:
- 0.14 Acres
- Year built:
- 2006
- Baths:
- 2.00
- MLS#:
- 20736389
- Subdivision:
- Honeysuckle Meadows Ph 3a Sec
ADDITIONAL INFORMATION
This spacious 1,466 square foot home features 3 bedrooms and 2 bathrooms, offering comfort and functionality for any lifestyle. Located in a vibrant community, residents enjoy access to two sparkling community pools, scenic walkways, and beautiful parks with serene pondsâperfect for outdoor activities and relaxation. Conveniently situated just minutes from shopping centers and providing easy access to the freeway, this home combines modern living with everyday convenience.
$530,000
221 Bugle Call Road Forney, TX 75126
- Type:
- Single Family
- Sq.Ft.:
- 3,496
- Status:
- Active
- Beds:
- 5
- Lot size:
- 0.19 Acres
- Year built:
- 2005
- Baths:
- 5.00
- MLS#:
- 20736179
- Subdivision:
- Fox Hollow Ph 1
ADDITIONAL INFORMATION
Where the charm of Southern living meets the sophistication of modern elegance.Upon entering,you are greeted by a symphony of natural light, elegantly filtered and dance upon the warm wood floors, creating a timeless ambiance that's both welcoming and sophisticated.The grandiose soaring ceilings and open floor plan are the epitome of modern luxury, inviting you to host unforgettable gatherings with ease.The alfresco dining and seating area are perfect for sipping coffee or enjoying a glass of wine as the fireflies twinkle, painting a magical scene under the vast Texas sky. Ascend to the second floor and discover a sanctuary of four charmingly distinctive br's, each with its own en-suite charm, ensuring that everyone feels right at home.Media room and GR are the ultimate escape pods for movie nights,providing endless hours of joy Conveniently located, this home is a stone's throw from top-rated schools,shopping and recreational facilities,ensuring that you are never far from the action.
$899,000
113 E Brooks Street Forney, TX 75126
- Type:
- Single Family
- Sq.Ft.:
- 4,832
- Status:
- Active
- Beds:
- 6
- Lot size:
- 0.56 Acres
- Year built:
- 2008
- Baths:
- 6.00
- MLS#:
- 20736286
- Subdivision:
- Mc Keller 1
ADDITIONAL INFORMATION
4,832 sq ft Custom Estate with Multi Living Quarters on over 0.5 acre with native pecan trees in the heart of historic downtown Forney; walking distance to dining, shops, park-amphitheater, Starbucks, grocery. The 2,573 ft energy efficient main home with smart-home features, hand scraped hardwood floors, plantation shutters with 3br, 3ba, and a wood-gas FP. The master suite; freestanding tub, dual-head shower, marble floors, granite c-tops, walk-in closets, French doors to a serene brick porch. A chefâs kitchen; custom wood cabinetry, granite c-tops, a 4x8 massive island with built-inâs (vegetable sink, ice machine, under counter mixer, microwave) dual ovens, gas range w pot filler, farm sink. Porte-cochere connects 1,659 ft MIL retreat to main home - 2br, 2ba with heated & cooled sunroom and covered parking. Guest-home-office-income, 600 ft with its own central AC & heat, patio, bath, kitchenette. Includes 300 sq ft workshop with AC, dual roll-up doors ideal for ATVâs, mowers etc.
$480,000
1631 Glacier Drive Forney, TX 75126
- Type:
- Single Family
- Sq.Ft.:
- 3,135
- Status:
- Active
- Beds:
- 5
- Lot size:
- 0.21 Acres
- Year built:
- 2023
- Baths:
- 3.00
- MLS#:
- 20736188
- Subdivision:
- Gateway Parks
ADDITIONAL INFORMATION
MLS# 20736188 - Built by Ashton Woods Homes - Ready Now! ~ Beautiful Ashton Woods home less than 10 miles from McKinney, and minutes from SH-121. This 2-story home is situated on a corner lot and features a gorgeous brick and stone exterior with wood window shutters on the outside and luxury vinyl plank flooring, and pendant lighting. A formal study, with double French doors, is just off the foyer and would be a perfect home office or flex room. The open kitchen-breakfast-family area has numerous upscale finishes like a spacious eat-in bar top island, a walk-in storage pantry, family room ceiling fan, Quartz countertops, shaker style cabinets, and backsplash tile. Enjoy your backyard from the covered patio! The primary suite is the only bedroom on the main floor and features a ceiling fan, vanity, large shower and an expansive walk-in closet. An open staircase railing with metal balusters leads to the upstairs game room, four secondary bedrooms, two full baths and a great flex room.
$523,000
1627 Glacier Drive Forney, TX 75126
- Type:
- Single Family
- Sq.Ft.:
- 2,964
- Status:
- Active
- Beds:
- 4
- Lot size:
- 0.25 Acres
- Year built:
- 2023
- Baths:
- 4.00
- MLS#:
- 20736159
- Subdivision:
- Gateway Parks
ADDITIONAL INFORMATION
MLS# 20736159 - Built by Ashton Woods Homes - Ready Now! ~ Beautiful new Ashton Woods home 22 miles from Dallas in the amenity rich, master-planned community of Gateway Parks in Forney. This Tyler home plan features our Noir Collection, which includes 42-inch shaker cabinets, quartz solid surface kitchen countertops, and luxury vinyl plank flooring throughout this new home. The 2-story foyer opens to a home office, with double door entry, and a formal dining room complete with a butlerâs pantry leading to the kitchen. Perfect for entertaining, the kitchen-family-living area is beautifully designed with a spacious eat-in bar top island, a walk-in storage pantry, and pendant lights. Secluded in the rear of this new home resides the primary suite with a double sink vanity, ceramic tile shower with frame, and an expansive walk-in closet. An open staircase with metal spindles leads to the game room on the second floor. Three secondary bedrooms and two full bathrooms are also on this floor
$238,000
2042 Old Glory Lane Forney, TX 75126
- Type:
- Single Family
- Sq.Ft.:
- 1,770
- Status:
- Active
- Beds:
- 3
- Lot size:
- 0.13 Acres
- Year built:
- 2006
- Baths:
- 2.00
- MLS#:
- 20735915
- Subdivision:
- Heartland Tr A Ph 1a
ADDITIONAL INFORMATION
BEST DEAL IN HEARTLAND TX!!! This 3 bedroom 2 bath 2 car garage 1770 sq ft is ready for you to buy it! Very nice layout, great neighborhood, unbeatable price, won't last! Make an offer today! BUYER TO VERIFY ALL MEASUREMENTS, SCHOOLS, AND UTILITIES. SELLER IS RELATED TO THE LISTING BROKER.
$348,200
1301 Draper Lane Forney, TX 75126
- Type:
- Single Family
- Sq.Ft.:
- 2,144
- Status:
- Active
- Beds:
- 4
- Lot size:
- 0.12 Acres
- Year built:
- 2023
- Baths:
- 3.00
- MLS#:
- 20729937
- Subdivision:
- Travis Ranch Governors Lts #
ADDITIONAL INFORMATION
Nestled on a desirable corner lot, this beautiful, almost new 4-bedroom, 3-bathroom two-story home offers an open floor plan perfect for modern living. The spacious living area flows seamlessly into a contemporary kitchen featuring granite countertops, stainless steel appliances, and a breakfast bar. The primary bedroom is conveniently located on the first floor, complete with a walk-in closet and a luxurious ensuite bathroom with dual vanities and a soaking tub. Upstairs, two generously sized bedrooms share a full bathroom along with a large game room or loft area. Step outside to the covered patio and enjoy the large, beautiful backyard, ideal for relaxation or entertaining. Additional highlights include a two-car garage and a downstairs laundry room. Located near schools, parks, and shopping, this move-in-ready gem offers both style and convenience!
$264,250
512 Woodcrest Way Forney, TX 75126
- Type:
- Single Family
- Sq.Ft.:
- 1,471
- Status:
- Active
- Beds:
- 3
- Lot size:
- 0.15 Acres
- Year built:
- 1970
- Baths:
- 2.00
- MLS#:
- 20734263
- Subdivision:
- South Lake 2
ADDITIONAL INFORMATION
Charming home in Forney with no HOA. This updated 3 bedroom, 2 bathroom home offers plenty of room for everyone. Kitchen offers new cabinets and granite countertops which opens to the large living room with new carpet and a large wood burning fireplace. Fresh paint inside and outside. AC replaced in 2024. Water Heater (2023). Updated plumbing and electrical outlets. Roof replaced in 2021. Responsibility of buyer and or buyers agent to verify all information including, but not limited to: taxes, schools, sq footage, restrictions, etc.
- Type:
- Single Family
- Sq.Ft.:
- 2,112
- Status:
- Active
- Beds:
- 5
- Lot size:
- 0.48 Acres
- Year built:
- 1900
- Baths:
- 5.00
- MLS#:
- 20735207
- Subdivision:
- Forney Rev
ADDITIONAL INFORMATION
Located in Forney's esteemed historical district, this 2,112 sqft home has 5 beds, 4.5 baths, and an open-concept floorplan. Inside, the home showcases 2.5 bathrooms, with two additional baths added. It has two HVAC systems, updated electrical and plumbing systems. Externally, the property has a new roof, updated porch, fresh paint, new windows, shutters, and a converted carport. A floating deck and patio entry addition complete this historical home. Additional features include entry, replaced doors, and a 16x16 deck. PROPERTY IS SOLD AS-IS, SELLER WILL NOT MAKE ANY REPAIRS.
$290,000
627 Berry Trail Forney, TX 75126
- Type:
- Single Family
- Sq.Ft.:
- 1,940
- Status:
- Active
- Beds:
- 3
- Lot size:
- 0.19 Acres
- Year built:
- 2006
- Baths:
- 2.00
- MLS#:
- 20733067
- Subdivision:
- Deerfield Heights Ph 1
ADDITIONAL INFORMATION
This beautiful 3 Bedroom, 2 Bathroom home offers a specious and open floor plan, perfect for modern living. It has a wood burning fireplace, 2 living rooms ideal for both relaxation and entertaining. The home has a split bedroom for privacy and a dedicated office perfect for working from home. Enjoy outdoor living with a covered patio overlooking a huge yard, offering space for recreation and gardening. Fresh paint throughout the house and New Roof-2 years old
- Type:
- Single Family
- Sq.Ft.:
- 2,581
- Status:
- Active
- Beds:
- 4
- Lot size:
- 0.27 Acres
- Year built:
- 2002
- Baths:
- 2.00
- MLS#:
- 20731422
- Subdivision:
- Windmill Farms
ADDITIONAL INFORMATION
Welcome to your dream home! This beautifully updated four-bedroom residence features an inviting open floor plan perfect for modern living. Freshly painted throughout, the light and airy interior seamlessly connects the spacious living area to the dining and kitchen spaces, making it ideal for entertaining and family gatherings. The well-appointed kitchen boasts modern appliances and ample counter space, while the adjacent flex room offers endless possibilitiesâwhether you need a home office, playroom, or cozy reading nook. Step outside to your private oasis, complete with a sparkling pool, perfect for relaxing or hosting summer barbecues. The backyard provides plenty of space for lounging and enjoying the outdoors. With generous bedrooms and abundant natural light, this home is a perfect blend of comfort and style. Donât miss out on this fantastic opportunity to own a piece of paradise!
$365,000
1016 Macaw Court Forney, TX 75126
- Type:
- Single Family
- Sq.Ft.:
- 2,241
- Status:
- Active
- Beds:
- 3
- Lot size:
- 0.17 Acres
- Year built:
- 2018
- Baths:
- 3.00
- MLS#:
- 20731205
- Subdivision:
- Grayhawk Add Ph 2
ADDITIONAL INFORMATION
This GEORGEOUS home is situated on a Cul-de-Sac in a popular neighborhood. As you enter, the office(optional playroom) has glass paned doors. The sun-filled open floorplan invites you to make yourself comfortable in front of the Fireplace with stacked stone surround w-contrasting wood mantle. The Kitchen boasts a large breakfast bar island, white Shaker style cabinets, subway tile backsplash, granite countertops, gas cooktop, farmhouse sink & WIP. The first level features rich dark wood-look tile flooring thru-out & CUSTOM window treatments. The Master Retreat includes windows overlooking the yard, separate bathroom vanities, garden tub, large shower & custom WIC. Carpet is upstairs with a Flex space at the top of the stairs, 2 Bedrooms with walk-in closets & full bath w-double sinks. Outside the Large covered patio is perfect to relax with family & friends. Garage is actually long enough for a truck. HOA provides pool, Splash Pad & playground PLUS the Elementary School is nearby.
$389,900
1988 Brenham Drive Forney, TX 75126
- Type:
- Single Family
- Sq.Ft.:
- 2,927
- Status:
- Active
- Beds:
- 4
- Lot size:
- 0.19 Acres
- Year built:
- 2018
- Baths:
- 3.00
- MLS#:
- 20719841
- Subdivision:
- Heartland Ph 8
ADDITIONAL INFORMATION
LAST CONTRACT FELL THROUGH. MOTIVATED SELLER, $5000 CONCESSION with full price offer. Experience luxurious living in this stunning Home in Heartland. This spacious 4-bedroom, 2.5-bathroom residence is designed for comfort and style, showcasing engineered hardwood floors that add sophistication throughout. The gourmet kitchen, complete with a large island, stainless steel appliances, custom cabinets, and granite countertops, is perfect for culinary enthusiasts. The expansive ownerâs suite offers a serene retreat with a window seat, walk-in closet, and vaulted ceilings, plus a bathroom featuring a garden tub and separate shower. An office space, ideal for an art studio, and a generously sized game room upstairs add to the homeâs versatility. Youâll also find an ample storage option including a huge closet upstairs, a storage rack in the garage, and an oversized backyard perfect for entertaining. The community offers a fully equipped fitness center, a designated dog park, a baseball field, a soccer field, a basketball court, and multiple picnic areas for residents to enjoy
$524,900
633 Landry Lane Forney, TX 75126
- Type:
- Single Family
- Sq.Ft.:
- 3,618
- Status:
- Active
- Beds:
- 4
- Lot size:
- 0.32 Acres
- Year built:
- 2024
- Baths:
- 4.00
- MLS#:
- 20734346
- Subdivision:
- Overland Grove
ADDITIONAL INFORMATION
Welcome to the Cadence at Overland Grove, a functional two-story plan showcasing an abundance of smartly designed living space. The versatile study is located near the two-story foyerâproviding an ideal space for work or relaxation. Beyond the foyer, the well-appointed kitchenâboasting a generous walk-in pantry and charming dining areaâoverlooks an open-concept great room with direct access to a covered patio. Nestled in the corner of the main level, the lavish ownerâs suite is accentuated by a roomy walk-in closet and deluxe bath with dual sinks and benched walk-in shower. As you head upstairs, youâll find a wide-open loft and two sizable secondary bedrooms sharing a full bath. Youâll also appreciate an additional secondary bedroom with a walk-in closet and attached bath. Enjoy fantastic community amenities and lifestyle features at a 2.2 tax rate! No MUD or PID, and just walking distance to the brand new OB Johnson Elementary located within the community! Est. December completion!
- Type:
- Single Family
- Sq.Ft.:
- 1,545
- Status:
- Active
- Beds:
- 3
- Lot size:
- 0.16 Acres
- Year built:
- 2000
- Baths:
- 2.00
- MLS#:
- 20734024
- Subdivision:
- Eastwood Add 2
ADDITIONAL INFORMATION
This charming home sits on a beautifully landscaped corner lot, & backyard with a stunning 8-ft wooden stained fence. Boasting 3 bedrooms, 2 baths, & a 2 car garage spanning 1545 SF, this home exudes warmth from the moment you step inside. The spacious family room seamlessly connects to the kitchen, featuring a wood-burning fireplace with a gas starter, & a beautiful plant ledge. The kitchen comes with new appliances and a conveying refrigerator. Each bedroom is adorned with new carpeting, with the primary bedroom offering ample natural light through large windows, an ensuite bath with double vanity, jetted tub, and a walk-in shower. Split bedroom plan places the other 2 bedrooms on the opposite side of the house, with a guest bath nestled between them. The home includes a washer & dryer, surround sound in garage & backyard, & a tiled sunroom with AC. Outside, the meticulously maintained backyard showcases exquisite landscaping, a storage shed, & even doggy windows on the fence. All furniture in home is negotiable.
$329,900
3404 Agate Trail Forney, TX 75126
- Type:
- Single Family
- Sq.Ft.:
- 2,431
- Status:
- Active
- Beds:
- 4
- Lot size:
- 0.12 Acres
- Year built:
- 2018
- Baths:
- 3.00
- MLS#:
- 20726605
- Subdivision:
- Heartland Ph 8
ADDITIONAL INFORMATION
Discover the perfect blend of luxury & comfort in this beautiful 4-bedroom, 2.5-bath home located just steps from the award-winning elementary school in master planned Heartland community. From its grand entrance to its open concept floor plan, this home is designed for modern living. Step inside to find a spacious floor plan offering entertainments space and flexible open game room perfect for play, work or study. The kitchen is a chefâs dream with a large island, making it ideal for entertaining or casual family meals. The master suite is conveniently located on the first floor, ensuring privacy and ease of access, along with the utility room attached to master suite closet for added functionality. The cozy covered porch overlooks the backyard that is ready to become your personal oasis. An oversized driveway and 2-car garage provide ample parking, making this home perfect for multiple vehicle owners. Don't miss out on this incredible property!
$335,000
4243 Bullock Lane Forney, TX 75126
- Type:
- Single Family
- Sq.Ft.:
- 1,945
- Status:
- Active
- Beds:
- 3
- Lot size:
- 0.16 Acres
- Year built:
- 2022
- Baths:
- 2.00
- MLS#:
- 20729395
- Subdivision:
- Clements Ranch Ph 4
ADDITIONAL INFORMATION
Beautiful, move-in ready one-story home in Forney's Clements Ranch subdivision featuring an open concept floorplan with abundant natural light! This meticulously maintained home offers charming details like a wood-accented fireplace and a stunning wood ceiling in the foyer, adding warmth and character. At the heart of the home is a spacious kitchen, complete with stainless steel appliances, a gas range, pantry, and a breakfast bar island, seamlessly connecting to two dining areas and the living room. The serene primary suite boasts a stylish accent wall and a spa-like ensuite bathroom. Enjoy backyard views from the covered patio, perfect for relaxing or entertaining. Donât miss the opportunity to experience casual, comfortable living in this gorgeous home!
- Type:
- Single Family
- Sq.Ft.:
- 2,594
- Status:
- Active
- Beds:
- 4
- Lot size:
- 0.21 Acres
- Year built:
- 2024
- Baths:
- 3.00
- MLS#:
- 20733202
- Subdivision:
- Overland Grove
ADDITIONAL INFORMATION
Ask your community sales manager about incredible rates PLUS closing cost allowances on this home! Offering abundant living space, the Katie plan boasts a convenient main-floor owner's suite with an attached bath and a sprawling walk-in closet. The main floor also includes a secluded study off the foyer, plus an expansive great room and dining areaâwith access to the patioâthat flows into a beautiful kitchen with a center island and corner walk-in pantry. Heading upstairs, you'll enjoy additional hangout space in a loft, boasting extra storage with a walk-in closet. Three secondary bedrooms complete the home, two of which feature walk-in closets. Options include upgraded carpet and tiling selections, smart home technology, and MORE! Enjoy fantastic community amenities and lifestyle features at a 2.2 tax rate! No MUD or PID, and just walking distance to the brand new OB Johnson Elementary located within the community! Est. December completion!
$529,989
1110 Sandgate Drive Forney, TX 75126
- Type:
- Single Family
- Sq.Ft.:
- 3,012
- Status:
- Active
- Beds:
- 4
- Lot size:
- 0.18 Acres
- Year built:
- 2021
- Baths:
- 3.00
- MLS#:
- 20727478
- Subdivision:
- Devonshire Village 13a
ADDITIONAL INFORMATION
**UP TO $10,000 IN CLOSING COSTS AVAILABLE THROUGH SELLERS PREFERRED LENDER** Welcome to this single story Perry built home boasting an open floor plan, 4 bedrooms and 3 bathrooms. Built in 2021, the home has modern features such as high ceilings, large windows for an abundance of natural light, and contemporary accents. The layout includes an extended entryway that leads you to a large open space family room with a cozy wood mantel fireplace, making it perfect for family gatherings. The chef's kitchen features quartz countertops, and a breakfast nook. Relax outside on your covered patio, with ceiling fans that are sure to help with air circulation and heat, you'll be sure to enjoy this space with family and friends. Come see this house and make it your forever HOME!
$502,190
710 Acacia Avenue Forney, TX 75126
- Type:
- Single Family
- Sq.Ft.:
- 3,204
- Status:
- Active
- Beds:
- 4
- Lot size:
- 0.26 Acres
- Year built:
- 2024
- Baths:
- 4.00
- MLS#:
- 20704424
- Subdivision:
- Overland Grove
ADDITIONAL INFORMATION
Luxurious and functional, the Brodie plan boasts ample space to suit your lifestyle. An open-concept layout on the main floor features a study off the foyer, and then beyond a well-appointed kitchenâcomplete with a center island and walk-in pantryâthat overlooks an expansive dining and great room area with patio access. The secluded owner's suite sits at the back of the home, providing a spacious retreat with an attached bath and walk-in closet. The second floor features three secondary bedroomsâall with walk-in closets and one with an en-suite bathroomâa large loft area, and a full hall bath. Options include upgraded flooring selections, smart home technology, and MORE! Enjoy fantastic community amenities and lifestyle features at a 2.2 tax rate! No MUD or PID, and just walking distance to the brand new OB Johnson Elementary located within the community! Est. December completion!

The data relating to real estate for sale on this web site comes in part from the Broker Reciprocity Program of the NTREIS Multiple Listing Service. Real estate listings held by brokerage firms other than this broker are marked with the Broker Reciprocity logo and detailed information about them includes the name of the listing brokers. ©2024 North Texas Real Estate Information Systems
Forney Real Estate
The median home value in Forney, TX is $331,800. This is higher than the county median home value of $326,600. The national median home value is $338,100. The average price of homes sold in Forney, TX is $331,800. Approximately 71.54% of Forney homes are owned, compared to 23.27% rented, while 5.2% are vacant. Forney real estate listings include condos, townhomes, and single family homes for sale. Commercial properties are also available. If you see a property you’re interested in, contact a Forney real estate agent to arrange a tour today!
Forney, Texas has a population of 22,770. Forney is more family-centric than the surrounding county with 46.28% of the households containing married families with children. The county average for households married with children is 39.8%.
The median household income in Forney, Texas is $93,803. The median household income for the surrounding county is $75,187 compared to the national median of $69,021. The median age of people living in Forney is 32.3 years.
Forney Weather
The average high temperature in July is 94.7 degrees, with an average low temperature in January of 33.7 degrees. The average rainfall is approximately 41.6 inches per year, with 0.6 inches of snow per year.
