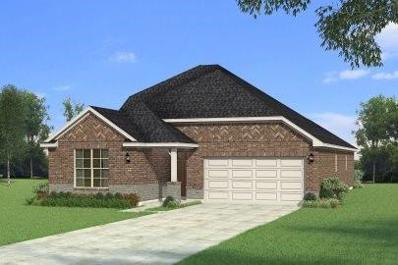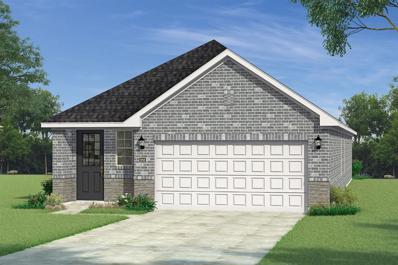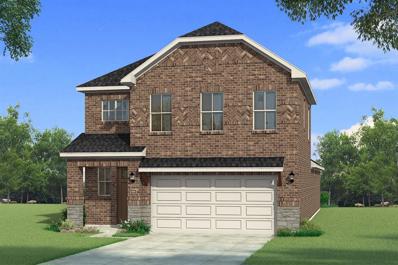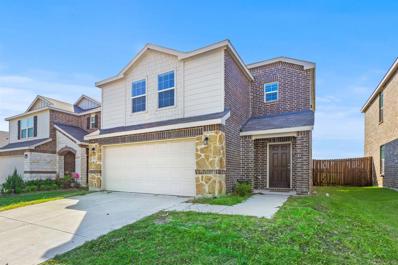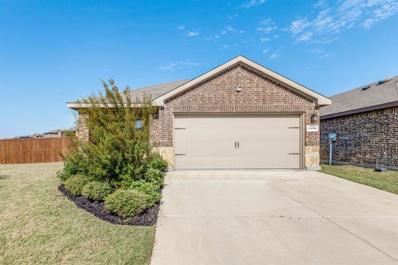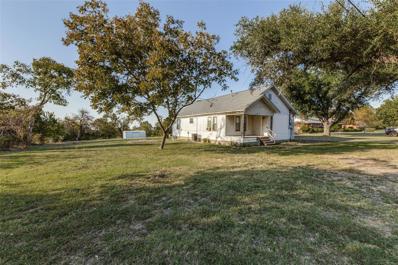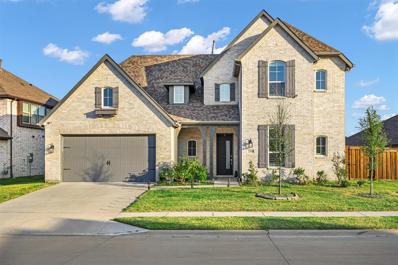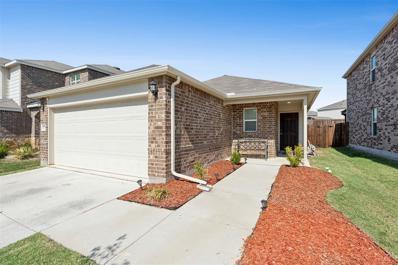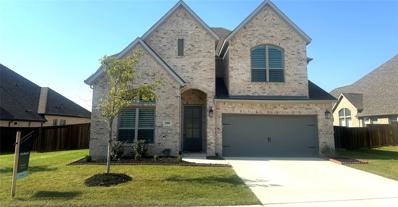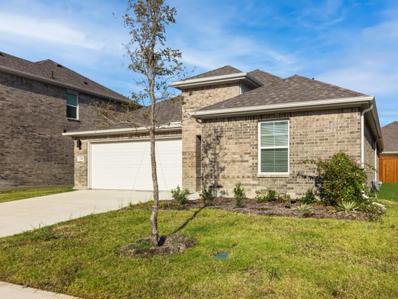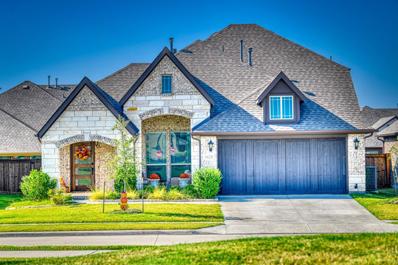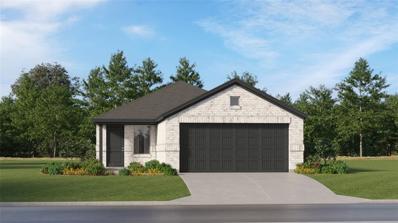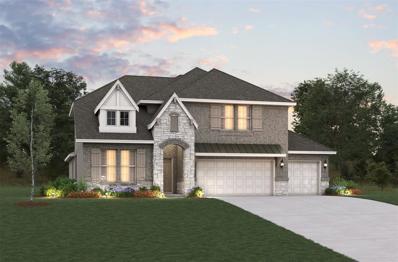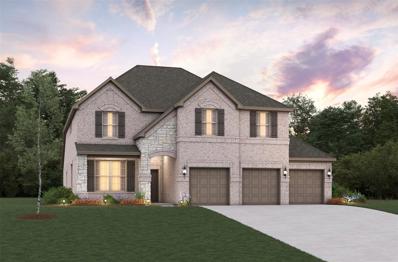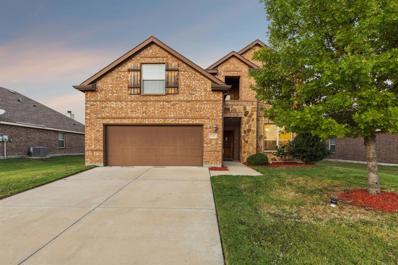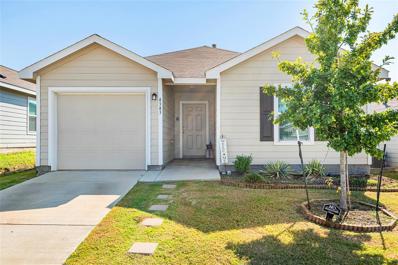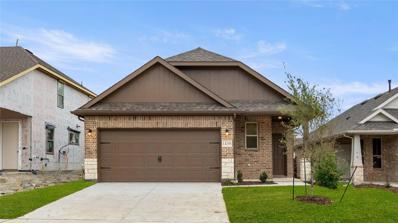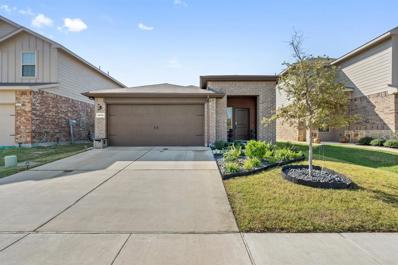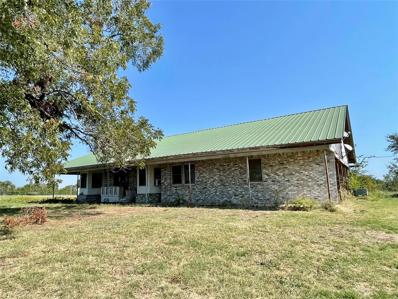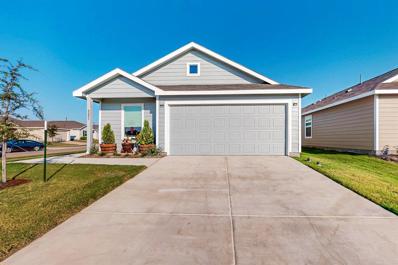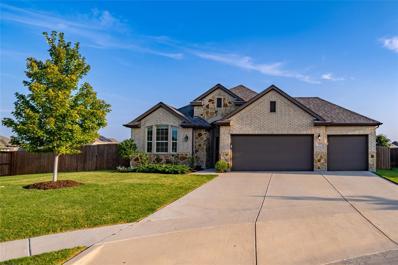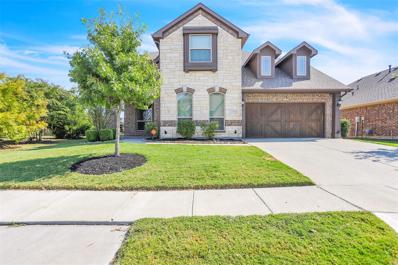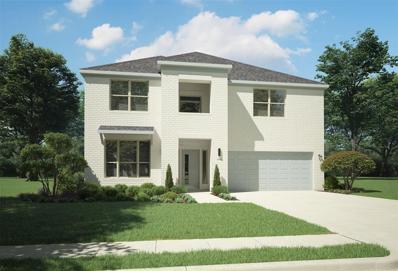Forney TX Homes for Sale
$454,630
2912 Hanscom Street Forney, TX 75126
- Type:
- Single Family
- Sq.Ft.:
- 3,038
- Status:
- Active
- Beds:
- 4
- Year built:
- 2024
- Baths:
- 3.00
- MLS#:
- 20756570
- Subdivision:
- Walden Pond
ADDITIONAL INFORMATION
Walden Pond offers Peacefulness on the Texas prairie with modern amenities minutes from the Metroplex. Enjoy serene surroundings, top-rated schools, and vibrant lifestyle options. Tranquil green spaces, parks & trails meander throughout the community providing beautiful surroundings for meeting new neighbors and connecting with nature. Step into the Isabela, a 3,038 sq. ft. home with 4 bedrooms and 2.5 bathrooms, designed to blend space and style effortlessly. A welcoming porch leads to a spacious foyer, where a versatile flex room, perfect for a home office or cozy retreat, sits just off the entrance. As you move through the home, you'll find a conveniently located powder bath and laundry room, thoughtfully designed for everyday ease. At the heart of the home, the kitchen island overlooks the inviting Great Room and seamlessly connects to the dining area, creating an ideal space for both entertaining and daily family life. The owner's suite provides the perfect balance of privacy while still maintaining a connection to the open-concept design of the home. The Isabela is crafted for comfortable living, with every detail enhancing both function and style. This energy efficient Mattamy Home features ENERGY STAR® certified Whirlpool® appliances and Ecobee4 smart thermostat.
$397,705
2910 Hanscom Street Forney, TX 75126
- Type:
- Single Family
- Sq.Ft.:
- 2,457
- Status:
- Active
- Beds:
- 3
- Year built:
- 2024
- Baths:
- 3.00
- MLS#:
- 20756558
- Subdivision:
- Walden Pond
ADDITIONAL INFORMATION
Walden Pond offers Peacefulness on the Texas prairie with modern amenities minutes from the Metroplex. Enjoy serene surroundings, top-rated schools, and vibrant lifestyle options. Tranquil green spaces, parks & trails meander throughout the community providing beautiful surroundings for meeting new neighbors and connecting with nature. Step into the Amelia, a 2,457 sq. ft. home with 3 bedrooms and 2.5 bathrooms, designed for both comfort and style. The foyer welcomes you into a seamless flow between the dining room and Great Room, where a wall of windows fills the space with natural light. The open-concept layout connects effortlessly to a spacious kitchen, complete with an island breakfast bar and walk-in pantry. Tucked away for privacy, the owner's suite serves as a serene retreat, offering ample separation from the two bedrooms near the home's entry. Upstairs, you'll find a versatile game room and a convenient powder bath, ideal for entertaining or relaxing. The Amelia is thoughtfully crafted to suit your lifestyle. This energy efficient Mattamy Home features ENERGY STAR® certified Whirlpool® appliances and Ecobee4 smart thermostat.
$337,247
1509 Salem Drive Forney, TX 75126
Open House:
Saturday, 11/30 12:00-5:00PM
- Type:
- Single Family
- Sq.Ft.:
- 1,800
- Status:
- Active
- Beds:
- 3
- Year built:
- 2024
- Baths:
- 2.00
- MLS#:
- 20756549
- Subdivision:
- Walden Pond
ADDITIONAL INFORMATION
Walden Pond offers Peacefulness on the Texas prairie with modern amenities minutes from the Metroplex. Enjoy serene surroundings, top-rated schools, and vibrant lifestyle options. Tranquil green spaces, parks & trails meander throughout the community providing beautiful surroundings for meeting new neighbors and connecting with nature. Discover the Alford, a 1,800 sq. ft. haven featuring 3 bedrooms and 2 bathrooms, where modern convenience meets thoughtful design. Upon entering through the foyer, you'll find the direct owner's entrance from the 2-car garage, setting the tone for effortless living. Beyond the foyer, two generously sized bedrooms, a full bath, and a separate laundry room are conveniently accessed through their own private entrances, enhancing both privacy and functionality. The heart of this home boasts a chic kitchen with an island that seamlessly connects to the dining and great room, perfect for both cozy evenings and lively gatherings. At the end of each day, retreat to the tranquil owner's suite, featuring a full bath and a roomy walk-in closet, your personal haven for relaxation. The Alford is more than just a home; it's a backdrop for your lifestyle. This energy efficient Mattamy Home features ENERGY STAR® certified Whirlpool® appliances and Ecobee4 smart thermostat.
$349,850
1505 Salem Drive Forney, TX 75126
- Type:
- Single Family
- Sq.Ft.:
- 2,058
- Status:
- Active
- Beds:
- 3
- Year built:
- 2024
- Baths:
- 3.00
- MLS#:
- 20756543
- Subdivision:
- Walden Pond
ADDITIONAL INFORMATION
Walden Pond offers Peacefulness on the Texas prairie with modern amenities minutes from the Metroplex. Enjoy serene surroundings, top-rated schools, and vibrant lifestyle options. Tranquil green spaces, parks & trails meander throughout the community providing beautiful surroundings for meeting new neighbors and connecting with nature. Welcome to the Bonhill, a spacious 2,058 sq. ft. home featuring 3 bedrooms and 2.5 bathrooms, where thoughtful design meets modern comfort. Enter through a charming porch and foyer, where stairs guide you to the second floor while the first floor unfolds with a thoughtfully designed layout. A conveniently placed powder bath is tucked away at the end of the foyer, and the dining area and kitchen flow seamlessly together. The kitchen island connects smoothly to the dining space, making entertaining a pleasure. A large great room opens to a delightful covered patio, perfect for relaxing or hosting gatherings. The expansive owner's suite, complete with a full bath and a generous walk-in closet, provides a serene retreat. Upstairs, discover a versatile game room and two additional bedrooms sharing a bath, offering plenty of space for family and guests. The Bonhill is more than just a home; itâs a perfect backdrop for your lifestyle. This energy efficient Mattamy Home features ENERGY STAR® certified Whirlpool® appliances and Ecobee4 smart thermostat. The Bonhill is more than just a home; itâs a perfect backdrop for your lifestyle.
- Type:
- Single Family
- Sq.Ft.:
- 1,618
- Status:
- Active
- Beds:
- 3
- Lot size:
- 0.11 Acres
- Year built:
- 2021
- Baths:
- 3.00
- MLS#:
- 20756010
- Subdivision:
- Travis Ranch Ph 21
ADDITIONAL INFORMATION
Stunning newer Pulte Home Near Lake Ray Hubbard with 3 bedrooms, 2.5 baths and a game room! This recently constructed home offers modern comfort and plenty of space. Inside, the open-concept living area features a spacious kitchen with sleek granite countertops, stainless steel appliances, and an island perfect for entertaining. The primary suite includes a luxurious en-suite bathroom with dual sinks, a walk-in shower, and a large closet. Two additional bedrooms provide ample space, and a bonus game room offers the perfect spot for relaxation or play. Step outside to a large backyard, ideal for outdoor gatherings or simply enjoying the Texas sunshine. With easy access to nearby shopping, dining, and schools, this home offers the perfect blend of convenience and luxury. Located just minutes from Lake Ray Hubbard, you'll enjoy easy access to boating, fishing, and lakeside recreation. Travis Ranch offers luxury amenities such as walking trails, community pool, tennis and basketball courts and numerous recreational parks and facilities. Find your slice of heaven today!
Open House:
Sunday, 12/8 2:00-4:00PM
- Type:
- Single Family
- Sq.Ft.:
- 1,536
- Status:
- Active
- Beds:
- 3
- Lot size:
- 0.2 Acres
- Year built:
- 2021
- Baths:
- 2.00
- MLS#:
- 20743630
- Subdivision:
- Travis Ranch South Mesquite
ADDITIONAL INFORMATION
Welcome to this inviting and charming community of Travis Ranch! Upon entering this lovely neighborhood, you are greeted with a great open concept in the living area with luxury vinyl flooring in the common areas. The open floor plan features tall ceilings and large windows which allows for an abundance of natural light, making it perfect for both daily living and entertaining. The kitchen features granite countertops, stainless steel appliances, and a nice sized island. The eat in kitchen is the perfect place to enjoy all of your meals. The primary bedroom is split from the two secondary bedrooms to allow for privacy. The primary bathroom has a stand alone shower and a walk in closet. Oversized premium corner lot offers an expansive backyard, perfect for outdoor living and family gatherings. The home is strategically wired for a gas mobile generator in the event of an electric outage due to storms. Enjoy the community's amenities, which includes pools, parks, and walking trails.
$310,000
15369 223 Forney, TX 75126
- Type:
- Single Family
- Sq.Ft.:
- 1,524
- Status:
- Active
- Beds:
- 3
- Lot size:
- 2.06 Acres
- Year built:
- 1950
- Baths:
- 1.00
- MLS#:
- 20753950
- Subdivision:
- A0286
ADDITIONAL INFORMATION
Being sold AS IS: Welcome to this peaceful property that has a pond and workshop. Small portion of pond is shared with neighbor. Charming home has 3 spacious bedrooms. Kitchen cabinets are original wood as well as floors throughout the home. Bathroom remodeled, water heater replaced, and plumbing redone about 4 years ago. Septic replaced in 2021. Pier and beam foundation needs to be releveled.
- Type:
- Single Family
- Sq.Ft.:
- 3,639
- Status:
- Active
- Beds:
- 5
- Lot size:
- 0.21 Acres
- Year built:
- 2022
- Baths:
- 4.00
- MLS#:
- 20752252
- Subdivision:
- Devonshire Village 9
ADDITIONAL INFORMATION
Discover luxury and sophistication in this stunning custom-built Highland Home, featuring the exclusive Roxburgh floorplan, no longer available in Forney. This remarkable 5-bedroom, 4-bath residence captivates from the moment you enter, showcasing a wealth of upgrades designed for modern living. Elegant luxury vinyl flooring flows seamlessly throughout the main areas, while cozy carpet in the bedrooms adds warmth. Enjoy soft water with your water softer and high-speed connectivity with Cat5 internet, and appreciate the craftsmanship of the luxury front door. The chef's kitchen is a true highlight, featuring beautiful countertops that blend style with functionality, perfect for culinary enthusiasts. The layout offers exceptional convenience, with 2 bedrooms and 2 baths on the main floor. Upstairs, youâll find 3 additional bedrooms, 2 full baths, a spacious game room, and a media room equipped with extra wall speakers, ideal for entertainment and relaxation. Experience seamless audio throughout the home with in-ceiling speakers. Retreat to the expansive ownerâs suite, a serene sanctuary completes with a luxurious ensuite bathroom featuring a separate shower and an oval tub for ultimate relaxation, along with a generous closet. Situated on a premium lot, the oversized backyard offers ample space for outdoor activities and features an extended fence for added privacy. This exceptional property combines modern upgrades with thoughtful design, making it a true gem in the community. Donât miss your chance to call this luxurious residence your homeâschedule a viewing today!
- Type:
- Single Family
- Sq.Ft.:
- 1,100
- Status:
- Active
- Beds:
- 3
- Lot size:
- 0.1 Acres
- Year built:
- 2020
- Baths:
- 2.00
- MLS#:
- 20755472
- Subdivision:
- Travis Ranch
ADDITIONAL INFORMATION
Nestled between Heath and Sunnyvale and just steps from the south end of Lake Ray Hubbard, 1090 Castroville is a perfect place to call home. This delightful 2020 build 3 bed, 2 bath property offers an inviting atmosphere, ideal for first-time home buyers or buyers looking to settle down. Enjoy the open-concept layout that connects the living room, kitchen, & dining area creating a perfect space for gatherings. The well-equipped kitchen features updated appliances, plenty of cabinet space, granite counters, tile floors, breakfast bar, full pantry, & a convenient island. Stainless fridge will stay! Split floor plan situates the primary bed and ensuite bath separate from the secondary rooms and bath for greater privacy. Step outside to a private backyard, perfect for barbecues, gardening, or simply unwinding after a long day. Whole house water softening system is a great bonus! Easy access to schools, parks, & shopping - a fantastic opportunity to own a home without breaking the bank. Enjoy the neighborhood amenities: basketball courts, tennis courts, open fields, children's playscapes, swimming pools, and walking trails. Donât miss out on this wonderful opportunityâschedule a showing today!
$575,000
1989 Ballyoak Lane Forney, TX 75126
- Type:
- Single Family
- Sq.Ft.:
- 2,852
- Status:
- Active
- Beds:
- 4
- Lot size:
- 0.21 Acres
- Year built:
- 2021
- Baths:
- 4.00
- MLS#:
- 20744039
- Subdivision:
- Devonshire Village 13a
ADDITIONAL INFORMATION
The emaculate Waterfront view this Beautiful home backs up to offers small-town charm with all the conveniences like walking trails for brisk jog or nice walk, shopping, dining, and recreation for the entire family to enjoy like fishing at the pond, or at one of the many planned events hosted throughout the year. Home is perfect for family gatherings or entertaining friends and family. The Club is Devonshire's amenities hub and includes a large swimming pool, a splash pool, a covered pavilion with fireplace and grilling area, an events lawn and a playground, and an onsite elementary school. Two ensuite bedrooms on first floor and two upstairs bedrooms, loft and media room to enjoy movie nights with the family. Upon entering the carefully crafted chateau, you are greeted by a long foyer and office on first floor with french doors and so much more
$330,000
630 Cari Lane Forney, TX 75126
- Type:
- Single Family
- Sq.Ft.:
- 1,827
- Status:
- Active
- Beds:
- 3
- Lot size:
- 0.14 Acres
- Year built:
- 2024
- Baths:
- 2.00
- MLS#:
- 20751419
- Subdivision:
- Overland Grove Ph 5a
ADDITIONAL INFORMATION
In this stunning 3-bedroom, 2-bath home 2-car garage. As you step inside, a long foyer guides you into open-concept layout, a spacious great room that merges with an elegant kitchen. Featuring a large center island, walk-in pantry, and a delightful dining area with direct backyard access The private owner's suite is a true retreat, a large walk-in closet, an en-suite bath, with a walk-in shower and dual sinks. Two additional bedrooms share a full hall bath. A functional laundry room and a convenient mudroom complete the interior. Seller had home built and then only lived there for 2 months. Located in the desirable Overland Grove community, benefit from fantastic amenities and a low 2.2 tax rate, free from MUD or PID. Enjoy proximity to OB Johnson Elementary School within walking distance.
$250,799
1301 Wedgeleaf Lane Forney, TX 75126
- Type:
- Single Family
- Sq.Ft.:
- 1,311
- Status:
- Active
- Beds:
- 3
- Lot size:
- 0.1 Acres
- Year built:
- 2024
- Baths:
- 2.00
- MLS#:
- 20754311
- Subdivision:
- Falcon Heights
ADDITIONAL INFORMATION
LENNAR Watermill Collection at Falcon Heights- Oakridge Floorplan - This single-level home showcases a spacious open floorplan shared between the kitchen, dining area and family room for easy entertaining during gatherings. An ownerâs suite enjoys a private location in a rear corner of the home, complemented by an en-suite bathroom and walk-in closet. There are two secondary bedrooms along the side of the home, which are ideal for household members and hosting overnight guests. THIS IS COMPLETE DECEMBER 2024! Prices and features may vary and are subject to change. Photos are for illustrative purposes only.
$465,000
1628 Thurlow Trail Forney, TX 75126
Open House:
Saturday, 12/7 1:00-3:00PM
- Type:
- Single Family
- Sq.Ft.:
- 2,330
- Status:
- Active
- Beds:
- 4
- Lot size:
- 0.15 Acres
- Year built:
- 2022
- Baths:
- 3.00
- MLS#:
- 20752272
- Subdivision:
- Devonshire Village 10b
ADDITIONAL INFORMATION
Welcome to this beautifully crafted Bloomfield home located in the heart of Forney, built in 2022 & offering modern elegance with thoughtful design. This 4 bd 3 bth home features an inviting front porch, perfect for relaxing & enjoying the neighborhood, along with a spacious covered patio, ideal for entertaining or unwinding outdoors. Inside, youâll find a primary bedroom & two secondary bedrooms conveniently located on the 1st floor, providing plenty of space for family or guests. A private study offers the perfect work-from-home setup or quiet reading space. Upstairs, youâre greeted by a large loft area thatâs perfect for a game room or second living space, along with an additional full bth & bed for extra privacy. This home is designed for comfort & style with modern finishes, an open-concept living space, & plenty of natural light. Assumable 3.25% financing w Rocket mortgage, home is located across from a nice greenspace. This home offers everything you need for todayâs living.
- Type:
- Single Family
- Sq.Ft.:
- 1,461
- Status:
- Active
- Beds:
- 3
- Lot size:
- 0.11 Acres
- Year built:
- 2024
- Baths:
- 2.00
- MLS#:
- 20754240
- Subdivision:
- Falcon Heights
ADDITIONAL INFORMATION
LENNAR - Falcon Heights - Idlewood Floorplan - This single-level home showcases a spacious open floorplan shared between the kitchen, dining area and family room for easy entertaining, along with access to an outdoor space. An ownerâs suite enjoys a private location in a rear corner of the home, complemented by an en-suite bathroom and walk-in closet. There are two secondary bedrooms at the front of the home, ideal for household members and overnight guests. THIS IS COMPLETE DECEMBER 2024! Prices and features may vary and are subject to change. Photos are for illustrative purposes only.
- Type:
- Single Family
- Sq.Ft.:
- 3,067
- Status:
- Active
- Beds:
- 4
- Lot size:
- 0.19 Acres
- Year built:
- 2024
- Baths:
- 3.00
- MLS#:
- 20754093
- Subdivision:
- Brookville Estates
ADDITIONAL INFORMATION
The Summerfield plan is one of the most popular plans built by Beazer in DFW. This home has stunning high ceilings throughout the main living areas and a loft area that overlooks the main living area. The Kitchen is extremely large and great for entertaining. This home features two bedrooms downstairs, a study, large kitchen with breakfast nook, and mud bench. Upstairs you will find two bedrooms, a loft area, and media room. This home is also equipped with a 3 car garage and has tons of design upgrades throughout the home - Honestly too many to list!!! This will be an absolute beauty! *Days on market is based on start of construction*
- Type:
- Single Family
- Sq.Ft.:
- 3,679
- Status:
- Active
- Beds:
- 4
- Lot size:
- 0.19 Acres
- Year built:
- 2024
- Baths:
- 4.00
- MLS#:
- 20754067
- Subdivision:
- Brookville Estates
ADDITIONAL INFORMATION
Do you need a large 2 story home with 3 car garage, huge family room for relaxing and spending time with family and the oversized kitchen is perfect for entertaining. This home also has a study and formal dining room downstairs. Enjoy a flexible loft space on the second floor, a large media room, plus 3 bedrooms up, 2 full baths. There is also a storage room upstairs. Amazing Storage!
$415,000
130 Acadia Lane Forney, TX 75126
- Type:
- Single Family
- Sq.Ft.:
- 2,906
- Status:
- Active
- Beds:
- 4
- Lot size:
- 0.19 Acres
- Year built:
- 2016
- Baths:
- 3.00
- MLS#:
- 20753227
- Subdivision:
- Park Trails
ADDITIONAL INFORMATION
Welcome to this beautiful 4-bedroom home in Park Trails. A formal dining room greets you just off the entryway, offering an ideal space for special gatherings. The open-concept living room and kitchen area are perfect for entertaining and everyday living. The kitchen is equipped with modern amenities and is complemented by a butlerâs pantry for extra storage and prep space. The spacious primary suite features a bay window, luxurious soaking tub, separate shower, double vanities, and a walk-in closet. Upstairs, you'll find all secondary bedrooms, along with a versatile game room and a dedicated media room. Situated just minutes from Forney's vibrant dining and shopping scene. This home also offers access to a community pool, jogging path, and a serene pond. Recent updates include luxury vinyl plank flooring, carpet, AC unit, and paint in most areas. Home theatre equipment, media room furniture, all mounted TVs will convey. SEARCH 130 ACADIA ON YOUTUBE FOR VIRTUAL TOUR.
$249,900
4343 Johnstown Lane Forney, TX 75126
- Type:
- Single Family
- Sq.Ft.:
- 1,173
- Status:
- Active
- Beds:
- 3
- Lot size:
- 0.11 Acres
- Year built:
- 2020
- Baths:
- 2.00
- MLS#:
- 20750276
- Subdivision:
- Trinity Xing Ph4
ADDITIONAL INFORMATION
Welcome to this cozy 3 bedroom, 2 bath home in the Trinity Crossing community. It is a quick commute to downtown Dallas, just 20 minutes away. this home offers, a warm living room, breakfast bar, and dining area, the kitchen opens to the family room and is ideal for catering, a modern kitchen with granite countertops, plenty of spacious cabinets, a Gas Range, a pantry, carpet, and vinyl floors. A private fence in the backyard is perfect for enjoying gorgeous outdoor days, including active community amenities like a refreshing pool, lush greenbelt, and scenic walking trails. Bring all your offers, very motivated seller.
$326,619
1659 Gracehill Way Forney, TX 75126
- Type:
- Single Family
- Sq.Ft.:
- 1,651
- Status:
- Active
- Beds:
- 3
- Lot size:
- 0.11 Acres
- Year built:
- 2024
- Baths:
- 2.00
- MLS#:
- 20753842
- Subdivision:
- Devonshire
ADDITIONAL INFORMATION
MLS# 20753842 - Built by HistoryMaker Homes - February completion! ~ Discover the McClellan! This open floor plan features three bedrooms and two full bathrooms. The kitchen boasts frost white quartz countertops, 42â white cabinets and large island in the kitchen that is perfect for entertaining. The corner panty, gas cook top, and a built in oven below is dream for those who enjoy cooking. The primary bathroom features a walk-in closet, shower and separate garden tub that offers a relaxing end to a long day. The incorporation of Smart Home technology is a modern and convenient feature, allowing homeowners to personalize their living experience with smart functions!
$280,000
1074 Old Oaks Drive Forney, TX 75126
- Type:
- Single Family
- Sq.Ft.:
- 1,540
- Status:
- Active
- Beds:
- 3
- Lot size:
- 0.11 Acres
- Year built:
- 2022
- Baths:
- 2.00
- MLS#:
- 20753205
- Subdivision:
- Travis Ranch South Mesquite
ADDITIONAL INFORMATION
Welcome to this stunning one-story three-bedroom, two-bathroom residence which offers modern living at its finest. The open floor plan features tall ceilings and large windows which allows for an abundance of natural light, making it perfect for both daily living and entertaining. The eat-in kitchen is a chefâs dream with granite countertops, premium fixtures, and upgraded cabinetry, providing ample space for meal preparation and gatherings This home is located in a vibrant community filled with amenities such as a large pool, soccer fields, a playground, and a unique outdoor hockey rink.
$295,000
14675 Kelly Road Forney, TX 75126
- Type:
- Single Family
- Sq.Ft.:
- 2,495
- Status:
- Active
- Beds:
- 4
- Lot size:
- 1 Acres
- Year built:
- 1980
- Baths:
- 3.00
- MLS#:
- 20753406
- Subdivision:
- Andrew Nail
ADDITIONAL INFORMATION
Beautiful Land with Wonderful Opportunity - Great Forney Estate Home on One Acre. 6.69 Adjoining Acres also for Sale. Property to be Sold As-Is. 2295 Square Foot - 4 Bedroom, 2.5 Bath Home. Foundation and Cosmetic Repairs needed. Huge Front and Back Outdoor Porch Areas. Large Carport and Rear Garage. Metal Roof. No HOA. No Restrictions. No City Taxes. Just outside Forney City Limits, yet still close enough to City Conveniences, Schools and all the New Shops and Eating at Forney and Terrell. Easy commute, 3.5 miles from I-20 and just 23 miles to Downtown Dallas.
$229,000
4201 Cicada Court Forney, TX 75126
- Type:
- Single Family
- Sq.Ft.:
- 1,004
- Status:
- Active
- Beds:
- 2
- Lot size:
- 0.02 Acres
- Year built:
- 2024
- Baths:
- 1.00
- MLS#:
- 20752926
- Subdivision:
- Trinity Crossing
ADDITIONAL INFORMATION
This gorgeous, premium corner lot home built by Lennar this year 2024 provides the ultimate in privacy & tranquility. Enjoy access to top-rated schools, shopping, dining & entertainment in central Forney, w-in just 10 mins. Perfectly maintained & features a # of recent upgrades, including remodeled kitchen w-new cabinets & a stylish backsplash. Updated kitchen is sure to impress with its modern design & functionality. Kitchen, bathroom faucets & showerhead add a touch of luxury & style. Durable oversized ceramic tile flooring in all wet areas provides both beauty & easy maintenance. Enjoy year-round comfort with remote-controlled ceiling fans in living & bedrooms. Large backyard offers plenty of space for gatherings. Full sprinkler system ensures a lush & vibrant lawn year-round. Enjoy benefits of low HOA fees & access to the beautiful community pool & playground, which are a short walk from your front door. ALL indoor & outdoor furniture negotiable w-acceptable offer. Best of All-Bldr warranties are ALL transferrable!
$438,000
101 Acadia Lane Forney, TX 75126
- Type:
- Single Family
- Sq.Ft.:
- 2,229
- Status:
- Active
- Beds:
- 4
- Lot size:
- 0.32 Acres
- Year built:
- 2017
- Baths:
- 3.00
- MLS#:
- 20747686
- Subdivision:
- Park Trails Ph 2
ADDITIONAL INFORMATION
Welcome to this stunning 4-bedroom, 2-bath home with 2,224 square feet of thoughtfully designed living space, this home offers a perfect blend of style and functionality. You are greeted by an open-concept layout that seamlessly connects the spacious living areas. The kitchen features modern appliances and plenty of counter space, ideal for both everyday living and entertaining. The primary suite offers a private retreat with an ensuite bath, while the additional bedrooms provide ample space for family or guests. Step outside to your private backyard oasis, where a sparkling pool awaitsâperfect for Texas summers! Whether you're relaxing poolside or hosting a BBQ, this outdoor space is an entertainer's dream. Plus, with a rare three-car garage, you'll have plenty of room for vehicles, storage, or a workshop. Conveniently located near schools, parks, and shopping, Costco, Target & HEB are coming soon -this home has everything you need for comfortable living.
$478,990
1308 Bideford Way Forney, TX 75126
- Type:
- Single Family
- Sq.Ft.:
- 3,467
- Status:
- Active
- Beds:
- 5
- Lot size:
- 0.18 Acres
- Year built:
- 2016
- Baths:
- 3.00
- MLS#:
- 20752568
- Subdivision:
- Devonshire Ph 2b
ADDITIONAL INFORMATION
**OPEN HOUSE SAT November 16th 1-3** A must see! This 5 bedroom home features 2 bedrooms, YES! one is a primary bedroom with a bath downstairs and 3 upstairs. It's made for the entertainer offering an open concept and tons of space for hanging out with friends and family including a media room and game room upstairs! The kitchen, dining and living room are just beyond the stairs with a convenient floorplan for large gatherings that carries onto the large covered patio in the backyard. The house isn't the only thing that makes you want to call it home, it's located in the sought after Devonshire Community known for combining city and country living. Located on a quiet street in the neighborhood with limited car passage and noise. With a long list of upgrades, you can't miss out on seeing this house!
$444,900
2243 Wexford Way Forney, TX 75126
- Type:
- Single Family
- Sq.Ft.:
- 3,121
- Status:
- Active
- Beds:
- 5
- Lot size:
- 0.14 Acres
- Year built:
- 2024
- Baths:
- 3.00
- MLS#:
- 20752502
- Subdivision:
- Devonshire
ADDITIONAL INFORMATION
MLS# 20752502 - Built by Trophy Signature Homes - Ready Now! ~ The Winters plan is tailored to fulfill your requirements currently and for the long term. With five bedrooms, everyone enjoys their own space, accompanied by three bathrooms for added convenience. Impress your guests as you entertain at the central island in the kitchen, seamlessly flowing into the breakfast nook and family room. Meanwhile, younger guests can enjoy their own entertainment in the game room and media room. The primary suite boasts an outstanding walk-in closet for added luxury!

The data relating to real estate for sale on this web site comes in part from the Broker Reciprocity Program of the NTREIS Multiple Listing Service. Real estate listings held by brokerage firms other than this broker are marked with the Broker Reciprocity logo and detailed information about them includes the name of the listing brokers. ©2024 North Texas Real Estate Information Systems
Forney Real Estate
The median home value in Forney, TX is $331,800. This is higher than the county median home value of $326,600. The national median home value is $338,100. The average price of homes sold in Forney, TX is $331,800. Approximately 71.54% of Forney homes are owned, compared to 23.27% rented, while 5.2% are vacant. Forney real estate listings include condos, townhomes, and single family homes for sale. Commercial properties are also available. If you see a property you’re interested in, contact a Forney real estate agent to arrange a tour today!
Forney, Texas has a population of 22,770. Forney is more family-centric than the surrounding county with 46.28% of the households containing married families with children. The county average for households married with children is 39.8%.
The median household income in Forney, Texas is $93,803. The median household income for the surrounding county is $75,187 compared to the national median of $69,021. The median age of people living in Forney is 32.3 years.
Forney Weather
The average high temperature in July is 94.7 degrees, with an average low temperature in January of 33.7 degrees. The average rainfall is approximately 41.6 inches per year, with 0.6 inches of snow per year.

