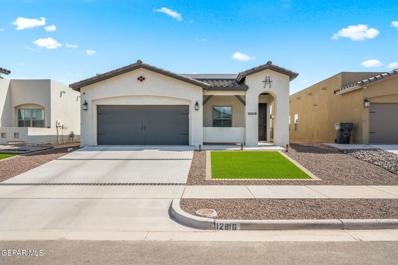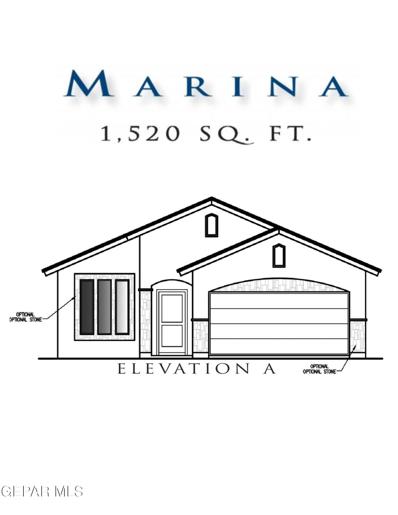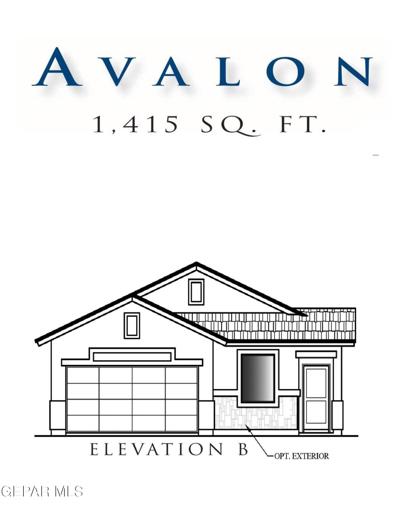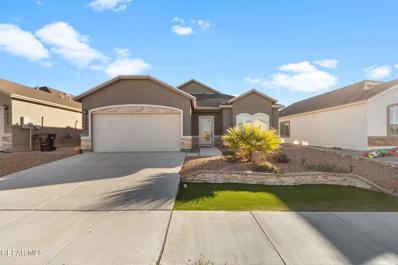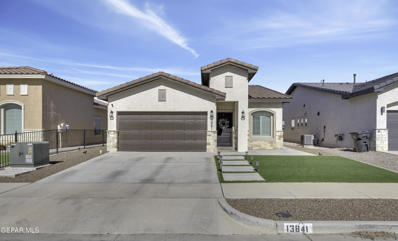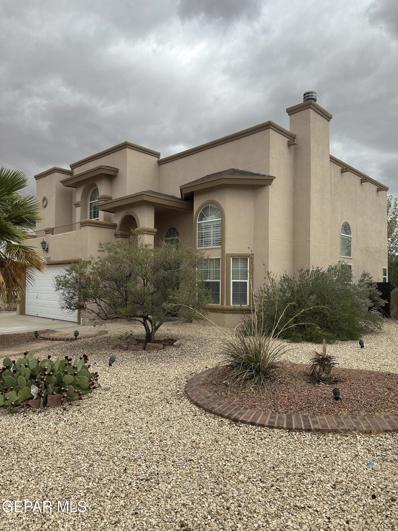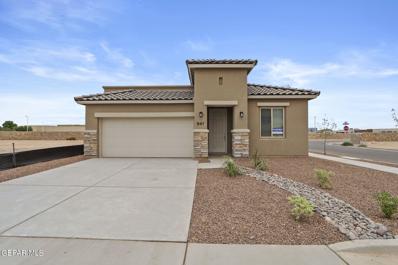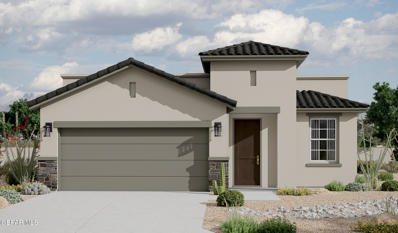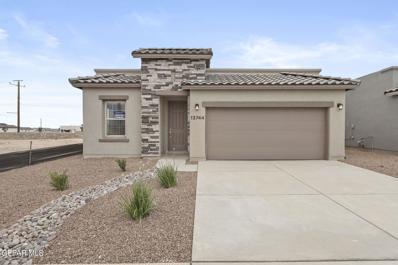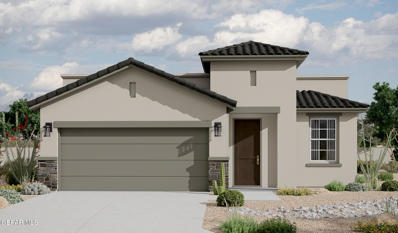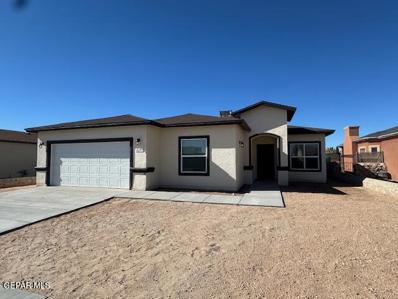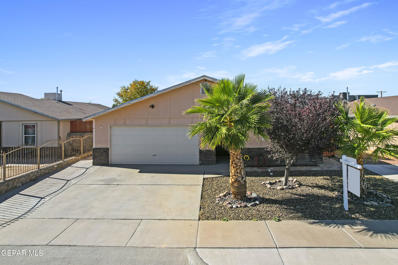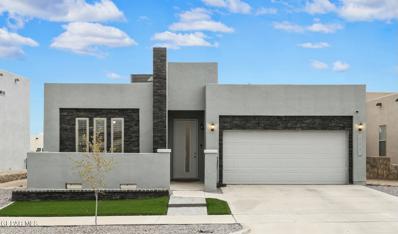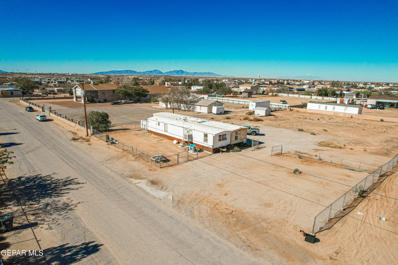El Paso TX Homes for Sale
- Type:
- Single Family
- Sq.Ft.:
- 1,548
- Status:
- Active
- Beds:
- 3
- Lot size:
- 0.11 Acres
- Year built:
- 2022
- Baths:
- 2.00
- MLS#:
- 912789
- Subdivision:
- Hillside Park at Mission Ridge
ADDITIONAL INFORMATION
The home you have been waiting for like new and move in ready! This home immediately greets you with a unique courtyard perfect for relaxation. As you enter the home, high ceilings and faux wood beams lead you to a open concept living area with a faux wood beam ceiling design. This home features a large kitchen with all stainless steel appliances, a large primary suite with double vanity, tub, large walk in shower, large walk in closet, two additional bedrooms shutters throughout, tankless water heater, upgraded front yard landscaping, and a backyard ready to start your dream yard. Spacious insulated garage with mini split. Conveniently located near schools, restaurants, grocery, and shopping. Don't hesitate to make this home yours today!
- Type:
- Single Family
- Sq.Ft.:
- 1,520
- Status:
- Active
- Beds:
- 3
- Lot size:
- 0.14 Acres
- Baths:
- 2.00
- MLS#:
- 912838
- Subdivision:
- Gateway Estates
ADDITIONAL INFORMATION
The Marina Home is one of our most affordable and cozy homes available! The Open Concept Galore starts with the Foyer, Dinning Room in the front of the Home, followed by the Kitchen Island ending with the Great Room. Two Bedrooms in the middle of home are perfect for privacy, and the Primary Bedroom is conveniently located at the back, with a True Big Walk-in Closet for your delight.
- Type:
- Single Family
- Sq.Ft.:
- 1,415
- Status:
- Active
- Beds:
- 3
- Lot size:
- 0.14 Acres
- Baths:
- 2.00
- MLS#:
- 912777
- Subdivision:
- Gateway Estates
ADDITIONAL INFORMATION
The Avalon is a One Story Home with Great Open Concept, a kitchen Nook at the front of the home, and the Kitchen connecting it to the Living Area. The Primary Bedroom is perfectly located at the back of the home to offer you the privacy that you want. This home has no neighbors in the front or the back of the home, and the backyard is huge! Visit us at our model home for information on how to become a Carefree Homeowner!
- Type:
- Single Family
- Sq.Ft.:
- 1,490
- Status:
- Active
- Beds:
- 3
- Lot size:
- 0.17 Acres
- Year built:
- 2022
- Baths:
- 2.00
- MLS#:
- 912776
- Subdivision:
- Rancho Desierto Bello
ADDITIONAL INFORMATION
A gorgeous, well-kept home in the Desert View Homes community in Horizon. The Backyard is spacious with a cement slab, and turf for entertainment. Nearby schools are Ricardo Estrada MS, and Frank Macias Elementary. Walking distance to a beautiful park, and minutes away from stores and restaurants. Golf about 3/4 of a mile away.
- Type:
- Single Family
- Sq.Ft.:
- 2,160
- Status:
- Active
- Beds:
- 4
- Lot size:
- 0.15 Acres
- Year built:
- 2021
- Baths:
- 3.00
- MLS#:
- 912761
- Subdivision:
- Emerald Park
ADDITIONAL INFORMATION
Golf Course Steps Away! Step into Luxury Living with this beautiful Tuscan-styled home that exudes warmth and charm from the moment you arrive. The inviting front veranda sets the tone, while the interior impresses with high-end features and impeccable design. Elegant Flooring: Enjoy the timeless beauty of tile throughout the main and wet areas. Gourmet Kitchen: Equipped with stainless steel appliances, a range hood, and a large island, this kitchen is a chef's dream. The granite countertops, skylight, pendant lighting, and spacious pantry complete the perfect culinary space. Great Room: Designed for entertaining, the 3-panel glass doors seamlessly blend indoor and outdoor living. Owner's Suite Retreat: This king-sized suite features a tray ceiling, a luxurious 5-piece bathroom, and ample privacy. Guest Rooms: Two of the three additional bedrooms are situated on the opposite side of the home, ensuring separation and comfort for guests or family members. Step outside to a beautifully maintained backyard complete with a pergola, ideal for relaxing evenings or lively gatherings. Don't miss this opportunity to own a home that blends elegance, functionality, and charm. Schedule your private showing today!
- Type:
- Single Family
- Sq.Ft.:
- 1,782
- Status:
- Active
- Beds:
- 4
- Lot size:
- 0.14 Acres
- Year built:
- 2022
- Baths:
- 2.00
- MLS#:
- 912751
- Subdivision:
- Horizon Town Center
ADDITIONAL INFORMATION
The property located at 13644 Prime Vista Ct in Horizon City, Texas, is a spacious 4-bedroom, 2-bathroom home. It offers 1,775 square feet of living space, providing plenty of room for gatherings. The home is situated in a growing community in Horizon City, known for its quiet atmosphere. With its modern layout and functional design, this home is ideal for those looking for comfort and convenience. Whether for a first-time buyer or someone seeking a larger space, this property offers great potential in a desirable location. Schedule a showing today!
- Type:
- Single Family
- Sq.Ft.:
- 1,504
- Status:
- Active
- Beds:
- 4
- Lot size:
- 0.1 Acres
- Year built:
- 2024
- Baths:
- 2.00
- MLS#:
- 912746
- Subdivision:
- West Eastlake Estates
ADDITIONAL INFORMATION
Currently offering the very best options for the very lowest payment with current incentives! Welcome to the La Luz floorplan by Casas De Leon, offering 1,504 square feet of beautifully designed space perfect for any lifestyle. This home features 4 bedrooms, 2 bathrooms, and a 2-car garage, providing both functionality and elegance for today's homeowner. The open-concept layout creates a seamless flow between the living, dining, and kitchen areas, perfect for gatherings or relaxed evenings at home. The kitchen comes equipped with sleek granite countertops, high-quality appliances, and ample cabinetry, creating an ideal setup for both cooking and entertaining. The master bedroom is a private retreat, complete with an ensuite bathroom featuring double sinks, a spacious shower, and a walk-in closet for optimal storage and convenience. The additional bedrooms are versatile and can easily adapt to any purpose—whether as guest rooms, a home office, or personal fitness space.
- Type:
- Single Family
- Sq.Ft.:
- 1,558
- Status:
- Active
- Beds:
- 4
- Lot size:
- 0.12 Acres
- Year built:
- 2022
- Baths:
- 2.00
- MLS#:
- 912742
- Subdivision:
- Paseo Del Este
ADDITIONAL INFORMATION
Welcome to this stunning Pointe Home Resale ,this 4-bedroom, 2-bathroom home, designed with comfort and style in mind! Located in a thriving community, this gem offers front and back landscaping, making outdoor maintenance a breeze. With tons of upgrades throughout, this home is move-in ready and perfect for growing families or military families relocating to El Paso. Enjoy the convenience of being near Fort Bliss, beautiful parks, and vibrant shopping centers, all while living in a peaceful and friendly neighborhood. Don't miss out on this opportunity to find your dream home in one of El Paso's most sought-after areas! Schedule a showing today!
- Type:
- Single Family
- Sq.Ft.:
- 2,244
- Status:
- Active
- Beds:
- 4
- Lot size:
- 0.17 Acres
- Year built:
- 2022
- Baths:
- 3.00
- MLS#:
- 912741
- Subdivision:
- Hillside Park at Mission Ridge
ADDITIONAL INFORMATION
Custom home with fabulous views located in the Hillside Park area in Mission Ridge neighborhood and within walking distance to neighborhood park. Energy Star home with Open Concept with 12 ft ceilings in Great Room with stone accent wall, and electric fireplace. 10 ft ceilings throughout the rest of the home. Gourmet kitchen with island, beautiful cabinets, granite countertops, stainless appliance package, including refrigerator. 4 BR. Large primary suite with large walk-in closet, separate shower, double sinks, & whirlpool tub. (Amenities; Fully insulated garage with 8 ft doors, tankless water heater, covered patio, sprinkler system, and pad for Gazebo)
- Type:
- Single Family
- Sq.Ft.:
- 2,016
- Status:
- Active
- Beds:
- 3
- Lot size:
- 0.18 Acres
- Year built:
- 2005
- Baths:
- 3.00
- MLS#:
- 912807
- Subdivision:
- Paseos Del Sol
ADDITIONAL INFORMATION
Beautiful 2-story home conveniently located near Loop 375 and I-10, sitting on oversized lot with nice curb appeal. This property includes a large dining area, loft, and spacious backyard patio great for entertaining. Highlights include high-rise ceiling at entrance, a cozy fireplace with surrounding built-in bookshelves and lighting, shutters all throughout, and master bedroom with balcony view. Fully landscaped xeriscape front yard with automatic lighting system. Backyard includes mature plants and trees plus automatic sprinkler system. This corner property is in the desirable location off of Vista Del Sol, with easy access to restaurants, entertainment, parks, and schools.
- Type:
- Single Family
- Sq.Ft.:
- 1,957
- Status:
- Active
- Beds:
- 3
- Lot size:
- 0.11 Acres
- Year built:
- 2024
- Baths:
- 3.00
- MLS#:
- 912799
- Subdivision:
- Painted Desert At Mission Ridge
ADDITIONAL INFORMATION
This beautiful Tuscan-style home, offers the perfect blend of elegance and functionality. With a total of 3 bedrooms, two and a half bathrooms, a Flex Room and a two-car garage, it provides ample space for a growing family or those in need of a home office.Spanning across 1957 square feet, this property boasts generous living areas that are perfect for both relaxation and entertainment. The well-designed floor plan ensures seamless flow between the rooms, creating a harmonious living experience.The spacious bedrooms offer comfort and privacy, while the two and a half bathrooms provide convenience for everyone in the household. The master suite is a tranquil retreat, featuring a luxurious en-suite bathroom and a spacious walk-in closet. The Tuscan-inspired design elements are showcased throughout the home, with beautiful architectural details and warm earthy tones. The kitchen is a chef's dream, equipped with modern appliances, ample counter space, and stylish cabinetry .
- Type:
- Single Family
- Sq.Ft.:
- 1,501
- Status:
- Active
- Beds:
- 3
- Lot size:
- 0.11 Acres
- Year built:
- 2024
- Baths:
- 2.00
- MLS#:
- 912798
- Subdivision:
- Painted Desert At Mission Ridge
ADDITIONAL INFORMATION
A Spanish - style one story 1501 square feet home with three bedrooms and two bathrooms would typically feature earthly tones, stucco exteriors, terracotta roof tiles, arched windows and perhaps a patio area. The interior welcomes you with inviting color schemes. A must see.
- Type:
- Single Family
- Sq.Ft.:
- 1,649
- Status:
- Active
- Beds:
- 3
- Lot size:
- 0.11 Acres
- Year built:
- 2024
- Baths:
- 2.00
- MLS#:
- 912796
- Subdivision:
- Painted Desert At Mission Ridge
ADDITIONAL INFORMATION
A single-story Tuscan -style home, offering three bedrooms and two bathrooms, spans 1649 square feet. This charming Spanish-style home welcomes you with its warm and inviting ambiance. As you step inside, you'll find a spacious living area perfect for relaxing or entertaining guests. The kitchen is a chef's dream, with modern appliances and plenty of counter space for preparing delicious meals. The three cozy bedrooms provide comfortable retreats at the end of the day, each offering a serene atmosphere for restful nights. The two bathrooms are elegantly designed, with stylish touches that add a touch of luxury to your daily routine. Outside, the property take in the tranquility of the surroundings. Whether you're sipping your morning coffee on the patio or hosting a barbecue with friends, this home offers the perfect setting for creating lasting memories. Don't miss the opportunity to make this Spanish-style oasis your own and experience the joys of living in this lovely abode.
- Type:
- Single Family
- Sq.Ft.:
- 1,366
- Status:
- Active
- Beds:
- 3
- Lot size:
- 0.12 Acres
- Year built:
- 2024
- Baths:
- 2.00
- MLS#:
- 912795
- Subdivision:
- Painted Desert At Mission Ridge
ADDITIONAL INFORMATION
A Spanish - style one story 1366 square feet home with three bedrooms and two bathrooms would typically feature earthly tones, stucco exteriors, terracotta roof tiles, arched windows and perhaps a patio area. The interior welcomes you with inviting color schemes. A must see.
- Type:
- Single Family
- Sq.Ft.:
- 1,630
- Status:
- Active
- Beds:
- 4
- Lot size:
- 0.14 Acres
- Year built:
- 2024
- Baths:
- 2.00
- MLS#:
- 912712
- Subdivision:
- Desert Breeze
ADDITIONAL INFORMATION
GREAT BRAND VEW HOUSE FOR SALE! Located in the Desert Breeze neighborhood, right next to the Horizon High School. Featuring four good size bedrooms and two full bathrooms. Central refrigerated air, two living areas and a good size kitchen, including stainless steel appliances. good size backyard, two car garage and a very attractive floor plan.
- Type:
- Single Family
- Sq.Ft.:
- 1,796
- Status:
- Active
- Beds:
- 3
- Lot size:
- 0.14 Acres
- Year built:
- 2009
- Baths:
- 3.00
- MLS#:
- 912710
- Subdivision:
- Desert Palm
ADDITIONAL INFORMATION
This delightful single-story home offers a bright, open layout with easy-care tile flooring throughout, perfect for both entertaining and everyday living. The galley-style kitchen features rich wood cabinetry, sleek countertops, and easy access to a spacious laundry area. The expansive living and dining spaces are filled with natural light, creating an inviting atmosphere for gatherings. The primary suite boasts a dual-sink vanity, a luxurious garden tub, and a walk-in shower. Vaulted ceilings, warm wood accents, and tasteful finishes add a touch of charm. Step outside to your personal oasis, complete with a covered patio featuring built-in bar, ideal for entertaining or relaxing. The fenced backyard offers plenty of space to play, garden, or unwind, complemented by a large storage shed. With its prime location near schools, parks, and shopping, this home blends comfort, style, and convenience!
- Type:
- Single Family
- Sq.Ft.:
- 896
- Status:
- Active
- Beds:
- 2
- Lot size:
- 0.33 Acres
- Year built:
- 1994
- Baths:
- 1.00
- MLS#:
- 912689
- Subdivision:
- Sparks
ADDITIONAL INFORMATION
Great investment opportunity in East El Paso, charming home with tons of potential in a huge oversized lot! *Do not disturb tenants. Enough space to build much more. Selling as is, please schedule in advance. ****Schedule 24hrs in advance.***
- Type:
- Single Family
- Sq.Ft.:
- 1,509
- Status:
- Active
- Beds:
- 3
- Lot size:
- 0.12 Acres
- Year built:
- 2019
- Baths:
- 2.00
- MLS#:
- 912736
- Subdivision:
- Morningside At Mission Ridge
ADDITIONAL INFORMATION
$190,000
528 ACHIM Drive El Paso, TX 79928
- Type:
- Single Family
- Sq.Ft.:
- 1,142
- Status:
- Active
- Beds:
- 4
- Lot size:
- 0.14 Acres
- Year built:
- 2010
- Baths:
- 2.00
- MLS#:
- 912679
- Subdivision:
- Desert Palm
ADDITIONAL INFORMATION
This warm and updated home located in a generous lot is just what you have been looking for. Featuring ceramic tile throughout the interior, open concept living, dining and kitchen with stainless steel appliances, refrigerated air to keep you cool, Solar Panels paid off at closing to help keep energy costs down and double pane windows with 3 inch blinds. A backyard perfect for entertaining and creating plenty of memories. This home is located right off Darrington and Horizon Blvd, which gives immediate access to I10. Make your appointment today to view and make this home yours.
- Type:
- Single Family
- Sq.Ft.:
- 1,928
- Status:
- Active
- Beds:
- 4
- Lot size:
- 0.14 Acres
- Year built:
- 2021
- Baths:
- 3.00
- MLS#:
- 912678
- Subdivision:
- Emerald Park
ADDITIONAL INFORMATION
Welcome to 265 Emerald Sun this amazing 4-bedroom, 3-bathroom home features a spacious family room illuminated by recessed lighting, skylights, and high ceilings, creating a bright and inviting space. The open concept layout seamlessly connects the family room to the dining area and the expansive kitchen, which boasts an 8 ft island with granite countertops, perfect for cooking and entertaining. Enjoy the beauty and functionality of plantation shutters throughout the home and the privacy provided by zoned bedrooms. The exterior of the home is just as impressive, with a modern stone veneer for a stylish look, a cozy courtyard that enhances the front elevation, and solar panels that provide energy efficiency and lower utility costs. This home combines modern design with thoughtful details for comfortable living.
- Type:
- Single Family
- Sq.Ft.:
- 2,655
- Status:
- Active
- Beds:
- 5
- Lot size:
- 0.14 Acres
- Year built:
- 2004
- Baths:
- 3.00
- MLS#:
- 912665
- Subdivision:
- Eastlake
ADDITIONAL INFORMATION
This stunning 5-bed, 3-bath home, built in 2004, offers 2,655 sqft of living space and an open floor plan with wood shutters and no carpet. The home features a highly desirable open floor plan with no carpet, showcasing wood shutters throughout. The chef's kitchen features a large island, perfect for entertaining. The master suite is located on the main floor with a private bath, including a stand-up shower and soaking tub. Upstairs, you'll find four bedrooms, including a spacious room with its own balcony. One of the 3-car garage spaces has been converted into a home office with refrigerated air. The home also includes a water softener. Both front and back porches provide great outdoor spaces for relaxing or entertaining. The backyard offers a great space for gatherings or simply relaxing in the shade. This home combines style, space, and function in a fantastic location. Don't miss out on this beautifully maintained home!
$264,950
1068 STOKE Street El Paso, TX 79928
- Type:
- Single Family
- Sq.Ft.:
- 1,397
- Status:
- Active
- Beds:
- 4
- Lot size:
- 0.11 Acres
- Year built:
- 2020
- Baths:
- 2.00
- MLS#:
- 912651
- Subdivision:
- Morningside At Mission Ridge
ADDITIONAL INFORMATION
You get the best of both worlds with this home! You get the new home feel, since this home is only 4 years old, but you get the lower pricing that typically comes with resale homes. On top of that, you get the benefit of all the upgrades the homeowner has done over the years. Benefits like a beautifully landscaped backyard that includes turf, added cement, a storage shed, and several Italian cypresses. And not to mention the PAID OFF solar panels that'l keep your electric bill nice and low in the Sun City. This home also includes granite countertops, stainless steel appliances, handle wear on the cabinets, epoxy sealant in the garage, and a durable clay tile roof. The seller is also willing to help with a buyers closing costs, as long as the offer is reasonable. This home is conveniently located close to schools, parks, and restaurants. Schedule your showing today!
- Type:
- Single Family
- Sq.Ft.:
- 1,636
- Status:
- Active
- Beds:
- 4
- Lot size:
- 0.12 Acres
- Year built:
- 2019
- Baths:
- 2.00
- MLS#:
- 912637
- Subdivision:
- Morningside At Mission Ridge
ADDITIONAL INFORMATION
This stunning home has high-end features that give it a custom feel from the inside-out! Great curb appeal w/ elegant Cantera Stone entry, tile roof & modern door! Enjoy cooking in the lovely kitchen with quartz countertops, modern picket backsplash, stainless steel appliances & breakfast bar w/ 4 hanging pendants! One of the biggest WOW moments is the living room w/ a unique ceiling design that gives it tons of character! The master bedroom is zoned away from the other 3 bedrooms. It is spacious w/ 2 windows that brighten up the space & a large walk-in closet. Lovely master bath has double sinks, a garden tub & standing shower. The hall bath has ceramic tile to the ceiling & a shower/tub combo.
- Type:
- Single Family
- Sq.Ft.:
- 1,450
- Status:
- Active
- Beds:
- 4
- Lot size:
- 0.12 Acres
- Year built:
- 2022
- Baths:
- 2.00
- MLS#:
- 912629
- Subdivision:
- Peyton Estates
ADDITIONAL INFORMATION
Welcome to 13083 Grantham Ln, a charming 4-bedroom, 2-bath home in El Paso, Texas. This 1,450 sq ft home offers an open-concept living space perfect for gatherings. The spacious kitchen with plenty of cabinet space. The master suite includes an en-suite bath and ample closet space, while three additional bedrooms provide flexibility for your needs. Located in a calm neighborhood with easy access to schools, shopping, and highways, this home is a must-see!
- Type:
- Other
- Sq.Ft.:
- 1,056
- Status:
- Active
- Beds:
- 3
- Lot size:
- 0.83 Acres
- Year built:
- 1999
- Baths:
- 2.00
- MLS#:
- 912614
- Subdivision:
- Horizon City
ADDITIONAL INFORMATION
For Sale in Horizon! Discover the perfect opportunity for multi-family living or investment! Situated on nearly 1 acre of land, this versatile property is set up to accommodate two family units. With 2 septic tanks, 2 light poles, and 2 gas lines already in place, it's ideal for building a duplex, adding another home, or simply enjoying the space and privacy. Included in the sale is a 3-bedroom, 1.5-bath mobile home (the orange one at the back). With plenty of room to grow, this property offers endless potential for customization, whether you're a savvy investor or someone looking to create a family haven. Located in Horizon, you'll enjoy a peaceful setting with easy access to amenities.
Information is provided exclusively for consumers’ personal, non-commercial use, that it may not be used for any purpose other than to identify prospective properties consumers may be interested in purchasing, and that data is deemed reliable but is not guaranteed accurate by the MLS. Copyright 2024 Greater El Paso Multiple Listing Service, Inc. All rights reserved.
El Paso Real Estate
The median home value in El Paso, TX is $195,600. This is lower than the county median home value of $199,200. The national median home value is $338,100. The average price of homes sold in El Paso, TX is $195,600. Approximately 54.8% of El Paso homes are owned, compared to 36.85% rented, while 8.36% are vacant. El Paso real estate listings include condos, townhomes, and single family homes for sale. Commercial properties are also available. If you see a property you’re interested in, contact a El Paso real estate agent to arrange a tour today!
El Paso, Texas 79928 has a population of 676,395. El Paso 79928 is less family-centric than the surrounding county with 31.91% of the households containing married families with children. The county average for households married with children is 33.08%.
The median household income in El Paso, Texas 79928 is $51,325. The median household income for the surrounding county is $50,919 compared to the national median of $69,021. The median age of people living in El Paso 79928 is 33.5 years.
El Paso Weather
The average high temperature in July is 95 degrees, with an average low temperature in January of 30.8 degrees. The average rainfall is approximately 10.2 inches per year, with 3.4 inches of snow per year.
