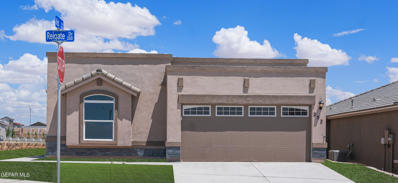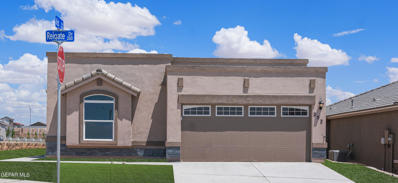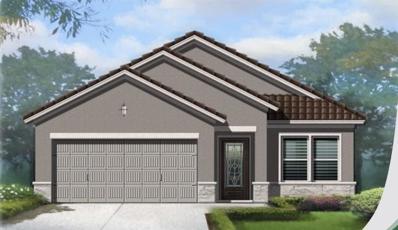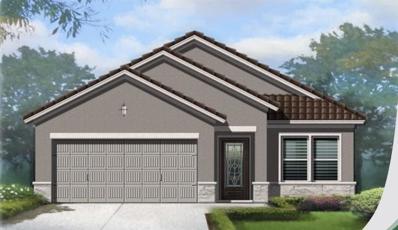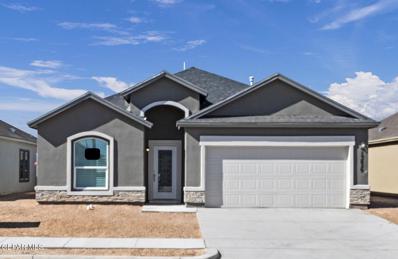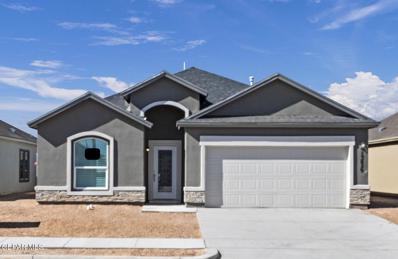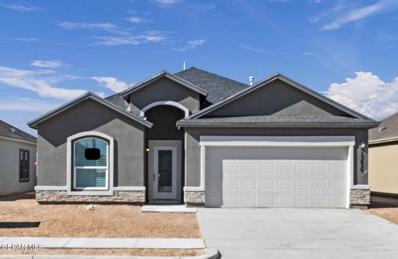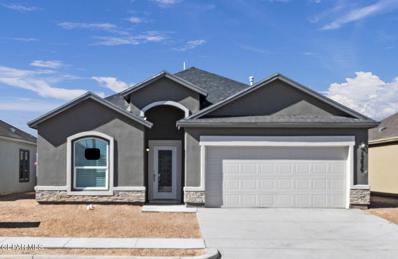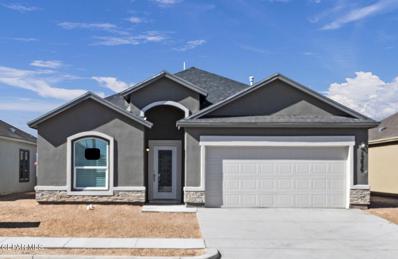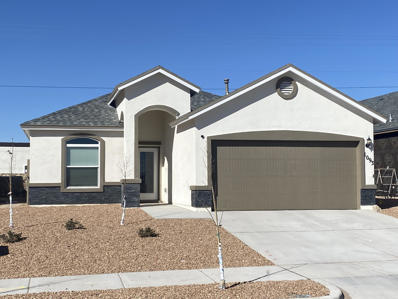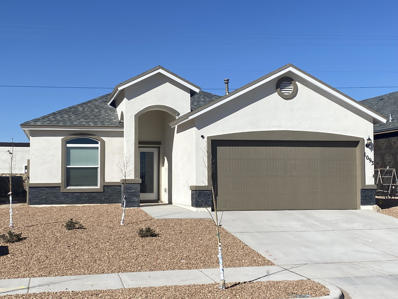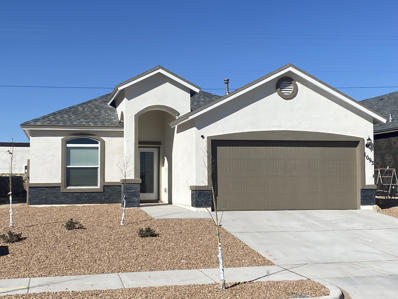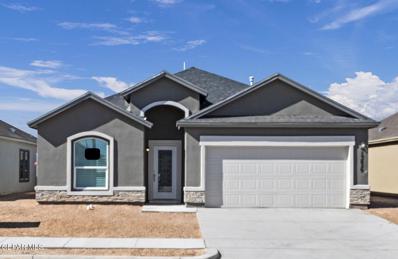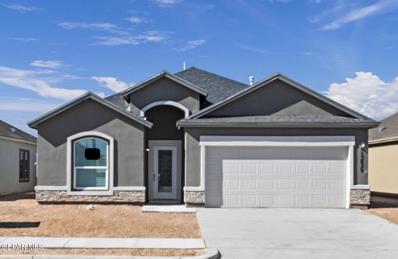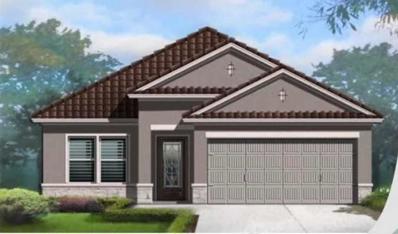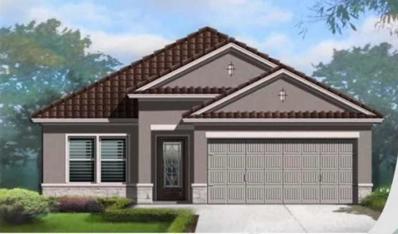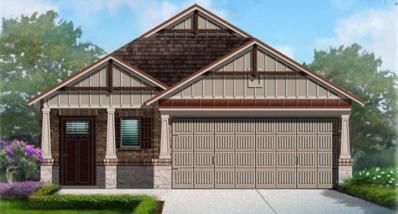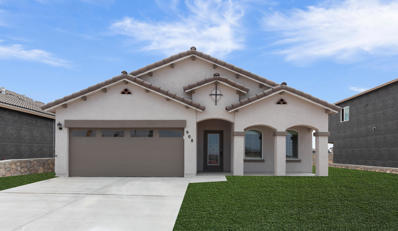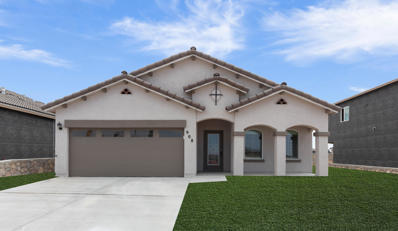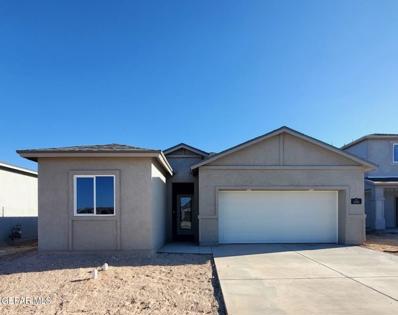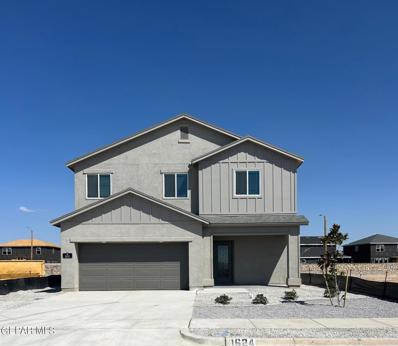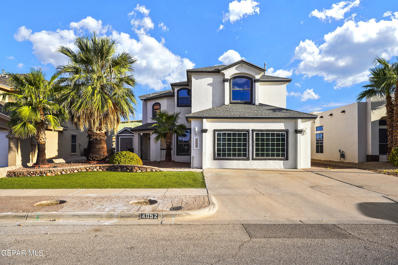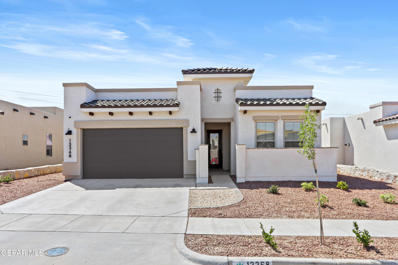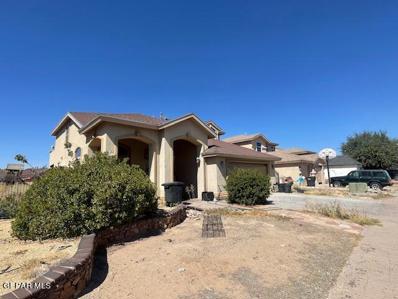El Paso TX Homes for Sale
- Type:
- Single Family
- Sq.Ft.:
- 1,600
- Status:
- Active
- Beds:
- 4
- Lot size:
- 0.15 Acres
- Year built:
- 2023
- Baths:
- 3.00
- MLS#:
- 909726
- Subdivision:
- Summer Sky North
ADDITIONAL INFORMATION
The Adam. A 1 Story, 4 Bedroom, 3 full bath home. Granite countertops in the kitchen. Appliance packages are available on select homes. Please contact for further information. 12' X 18' tile flooring, refrigerated air, double pane windows, front yard landscaping, insulated roll-up sectional garage door. This new home is energy efficient, pre wired for security system and includes a 10 year HOME of Texas warranty. All minor rooms are nicely sized and wired and blocked for ceiling fans. The master suite has a spacious walk-in closet and master bathroom with double sinks. The pictures are not of the actual home to be built, but will be the same floorplan and similar finishes.
- Type:
- Single Family
- Sq.Ft.:
- 1,600
- Status:
- Active
- Beds:
- 4
- Lot size:
- 0.15 Acres
- Year built:
- 2023
- Baths:
- 3.00
- MLS#:
- 909725
- Subdivision:
- Summer Sky North
ADDITIONAL INFORMATION
The Adam. A 1 Story, 4 Bedroom, 3 full bath home. Granite countertops in the kitchen. Appliance packages are available on select homes. Please contact for further information. 12' X 18' tile flooring, refrigerated air, double pane windows, front yard landscaping, insulated roll-up sectional garage door. This new home is energy efficient, pre wired for security system and includes a 10 year HOME of Texas warranty. All minor rooms are nicely sized and wired and blocked for ceiling fans. The master suite has a spacious walk-in closet and master bathroom with double sinks. The pictures are not of the actual home to be built, but will be the same floorplan and similar finishes.
- Type:
- Single Family
- Sq.Ft.:
- 1,487
- Status:
- Active
- Beds:
- 4
- Lot size:
- 0.12 Acres
- Year built:
- 2024
- Baths:
- 3.00
- MLS#:
- 909741
- Subdivision:
- Summer Sky North
ADDITIONAL INFORMATION
The Jill. A 1 Story, 4 Bedroom, 3 full bath home. Granite countertops in the kitchen. Appliance packages are available on select homes. Please contact for further information. 12' X 18' tile flooring, refrigerated air, double pane windows, front yard landscaping, insulated roll-up sectional garage door. This new home is energy efficient, pre wired for security system and includes a 10 year HOME of Texas warranty. All minor rooms are nicely sized and wired and blocked for ceiling fans. The master suite has a spacious walk-in closet and master bathroom with double sinks. The pictures are not of the actual home to be built, but will be the same floorplan and similar finishes.
- Type:
- Single Family
- Sq.Ft.:
- 1,487
- Status:
- Active
- Beds:
- 4
- Lot size:
- 0.12 Acres
- Year built:
- 2024
- Baths:
- 3.00
- MLS#:
- 909739
- Subdivision:
- Summer Sky North
ADDITIONAL INFORMATION
The Jill. A 1 Story, 4 Bedroom, 3 full bath home. Granite countertops in the kitchen. Appliance packages are available on select homes. Please contact for further information. 12' X 18' tile flooring, refrigerated air, double pane windows, front yard landscaping, insulated roll-up sectional garage door. This new home is energy efficient, pre wired for security system and includes a 10 year HOME of Texas warranty. All minor rooms are nicely sized and wired and blocked for ceiling fans. The master suite has a spacious walk-in closet and master bathroom with double sinks. The pictures are not of the actual home to be built, but will be the same floorplan and similar finishes.
- Type:
- Single Family
- Sq.Ft.:
- 1,687
- Status:
- Active
- Beds:
- 4
- Lot size:
- 0.15 Acres
- Year built:
- 2024
- Baths:
- 3.00
- MLS#:
- 909717
- Subdivision:
- Summer Sky North
ADDITIONAL INFORMATION
The Myrtle. A 1 Story, 4 Bedroom, 3 full bath home. Granite countertops in the kitchen. Appliance packages are available on select homes. Please contact for further information. 12' X 18' tile flooring, refrigerated air, double pane windows, front yard landscaping, insulated roll-up sectional garage door. This new home is energy efficient, pre wired for security system and includes a 10 year HOME of Texas warranty. All minor rooms are nicely sized and wired and blocked for ceiling fans. The master suite has a spacious walk-in closet and master bathroom with double sinks. The pictures are not of the actual home to be built, but will be the same floorplan and similar finishes.
- Type:
- Single Family
- Sq.Ft.:
- 1,687
- Status:
- Active
- Beds:
- 4
- Lot size:
- 0.12 Acres
- Year built:
- 2024
- Baths:
- 3.00
- MLS#:
- 909716
- Subdivision:
- Summer Sky North
ADDITIONAL INFORMATION
The Myrtle. A 1 Story, 4 Bedroom, 3 full bath home. Granite countertops in the kitchen. Appliance packages are available on select homes. Please contact for further information. 12' X 18' tile flooring, refrigerated air, double pane windows, front yard landscaping, insulated roll-up sectional garage door. This new home is energy efficient, pre wired for security system and includes a 10 year HOME of Texas warranty. All minor rooms are nicely sized and wired and blocked for ceiling fans. The master suite has a spacious walk-in closet and master bathroom with double sinks. The pictures are not of the actual home to be built, but will be the same floorplan and similar finishes.
- Type:
- Single Family
- Sq.Ft.:
- 1,687
- Status:
- Active
- Beds:
- 4
- Lot size:
- 0.12 Acres
- Year built:
- 2024
- Baths:
- 3.00
- MLS#:
- 909714
- Subdivision:
- Summer Sky North
ADDITIONAL INFORMATION
The Myrtle. A 1 Story, 4 Bedroom, 3 full bath home. Granite countertops in the kitchen. Appliance packages are available on select homes. Please contact for further information. 12' X 18' tile flooring, refrigerated air, double pane windows, front yard landscaping, insulated roll-up sectional garage door. This new home is energy efficient, pre wired for security system and includes a 10 year HOME of Texas warranty. All minor rooms are nicely sized and wired and blocked for ceiling fans. The master suite has a spacious walk-in closet and master bathroom with double sinks. The pictures are not of the actual home to be built, but will be the same floorplan and similar finishes.
- Type:
- Single Family
- Sq.Ft.:
- 1,687
- Status:
- Active
- Beds:
- 4
- Lot size:
- 0.15 Acres
- Year built:
- 2024
- Baths:
- 3.00
- MLS#:
- 909713
- Subdivision:
- Summer Sky North
ADDITIONAL INFORMATION
The Myrtle. A 1 Story, 4 Bedroom, 3 full bath home. Granite countertops in the kitchen. Appliance packages are available on select homes. Please contact for further information. 12' X 18' tile flooring, refrigerated air, double pane windows, front yard landscaping, insulated roll-up sectional garage door. This new home is energy efficient, pre wired for security system and includes a 10 year HOME of Texas warranty. All minor rooms are nicely sized and wired and blocked for ceiling fans. The master suite has a spacious walk-in closet and master bathroom with double sinks. The pictures are not of the actual home to be built, but will be the same floorplan and similar finishes.
- Type:
- Single Family
- Sq.Ft.:
- 1,687
- Status:
- Active
- Beds:
- 4
- Lot size:
- 0.13 Acres
- Year built:
- 2024
- Baths:
- 3.00
- MLS#:
- 909712
- Subdivision:
- Summer Sky North
ADDITIONAL INFORMATION
The Myrtle. A 1 Story, 4 Bedroom, 3 full bath home. Granite countertops in the kitchen. Appliance packages are available on select homes. Please contact for further information. 12' X 18' tile flooring, refrigerated air, double pane windows, front yard landscaping, insulated roll-up sectional garage door. This new home is energy efficient, pre wired for security system and includes a 10 year HOME of Texas warranty. All minor rooms are nicely sized and wired and blocked for ceiling fans. The master suite has a spacious walk-in closet and master bathroom with double sinks. The pictures are not of the actual home to be built, but will be the same floorplan and similar finishes.
- Type:
- Single Family
- Sq.Ft.:
- 1,599
- Status:
- Active
- Beds:
- 4
- Lot size:
- 0.12 Acres
- Year built:
- 2024
- Baths:
- 3.00
- MLS#:
- 909724
- Subdivision:
- Summer Sky North
ADDITIONAL INFORMATION
New Home. 2 Master Bedrooms. The Eve. A 1 Story, 4 Bedroom, 3 full bath home. Granite countertops in the kitchen. Appliance packages are available on select homes. Please contact for further information. 12' X 18' tile flooring, refrigerated air, double pane windows, front yard landscaping, insulated roll-up sectional garage door. This new home is energy efficient, pre wired for security system and includes a 10 year HOME of Texas warranty. All minor rooms are nicely sized and wired and blocked for ceiling fans. The two masters have a walk-in closet and master bathroom, one with double sinks. The pictures are not of the actual home to be built, but will be the same floorplan and similar finishes.
- Type:
- Single Family
- Sq.Ft.:
- 1,599
- Status:
- Active
- Beds:
- 4
- Lot size:
- 0.12 Acres
- Year built:
- 2024
- Baths:
- 3.00
- MLS#:
- 909723
- Subdivision:
- Summer Sky North
ADDITIONAL INFORMATION
New Home. 2 Master Bedrooms. The Eve. A 1 Story, 4 Bedroom, 3 full bath home. Granite countertops in the kitchen. Appliance packages are available on select homes. Please contact for further information. 12' X 18' tile flooring, refrigerated air, double pane windows, front yard landscaping, insulated roll-up sectional garage door. This new home is energy efficient, pre wired for security system and includes a 10 year HOME of Texas warranty. All minor rooms are nicely sized and wired and blocked for ceiling fans. The two masters have a walk-in closet and master bathroom, one with double sinks. The pictures are not of the actual home to be built, but will be the same floorplan and similar finishes.
- Type:
- Single Family
- Sq.Ft.:
- 1,599
- Status:
- Active
- Beds:
- 4
- Lot size:
- 0.12 Acres
- Year built:
- 2024
- Baths:
- 3.00
- MLS#:
- 909722
- Subdivision:
- Summer Sky North
ADDITIONAL INFORMATION
New Home. 2 Master Bedrooms. The Eve. A 1 Story, 4 Bedroom, 3 full bath home. Granite countertops in the kitchen. Appliance packages are available on select homes. Please contact for further information. 12' X 18' tile flooring, refrigerated air, double pane windows, front yard landscaping, insulated roll-up sectional garage door. This new home is energy efficient, pre wired for security system and includes a 10 year HOME of Texas warranty. All minor rooms are nicely sized and wired and blocked for ceiling fans. The two masters have a walk-in closet and master bathroom, one with double sinks. The pictures are not of the actual home to be built, but will be the same floorplan and similar finishes.
- Type:
- Single Family
- Sq.Ft.:
- 1,687
- Status:
- Active
- Beds:
- 4
- Lot size:
- 0.12 Acres
- Year built:
- 2024
- Baths:
- 3.00
- MLS#:
- 909719
- Subdivision:
- Summer Sky North
ADDITIONAL INFORMATION
The Myrtle. A 1 Story, 4 Bedroom, 3 full bath home. Granite countertops in the kitchen. Appliance packages are available on select homes. Please contact for further information. 12' X 18' tile flooring, refrigerated air, double pane windows, front yard landscaping, insulated roll-up sectional garage door. This new home is energy efficient, pre wired for security system and includes a 10 year HOME of Texas warranty. All minor rooms are nicely sized and wired and blocked for ceiling fans. The master suite has a spacious walk-in closet and master bathroom with double sinks. The pictures are not of the actual home to be built, but will be the same floorplan and similar finishes.
- Type:
- Single Family
- Sq.Ft.:
- 1,687
- Status:
- Active
- Beds:
- 4
- Lot size:
- 0.12 Acres
- Year built:
- 2024
- Baths:
- 3.00
- MLS#:
- 909718
- Subdivision:
- Summer Sky North
ADDITIONAL INFORMATION
The Myrtle. A 1 Story, 4 Bedroom, 3 full bath home. Granite countertops in the kitchen. Appliance packages are available on select homes. Please contact for further information. 12' X 18' tile flooring, refrigerated air, double pane windows, front yard landscaping, insulated roll-up sectional garage door. This new home is energy efficient, pre wired for security system and includes a 10 year HOME of Texas warranty. All minor rooms are nicely sized and wired and blocked for ceiling fans. The master suite has a spacious walk-in closet and master bathroom with double sinks. The pictures are not of the actual home to be built, but will be the same floorplan and similar finishes.
- Type:
- Single Family
- Sq.Ft.:
- 1,652
- Status:
- Active
- Beds:
- 4
- Lot size:
- 0.12 Acres
- Year built:
- 2024
- Baths:
- 2.00
- MLS#:
- 909710
- Subdivision:
- Summer Sky North
ADDITIONAL INFORMATION
The Kate. A 1 Story, 4 Bedroom, 2 full bath home. Granite countertops in the kitchen. Appliance packages are available on select homes. Please contact for further information. 12' X 18' tile flooring, refrigerated air, double pane windows, front yard landscaping, insulated roll-up sectional garage door. This new home is energy efficient, pre wired for security system and includes a 10 year HOME of Texas warranty. All minor rooms are nicely sized and wired and blocked for ceiling fans. The master suite has a spacious walk-in closet and master bathroom with double sinks. The pictures are not of the actual home to be built, but will be the same floorplan and similar finishes.
- Type:
- Single Family
- Sq.Ft.:
- 1,652
- Status:
- Active
- Beds:
- 4
- Lot size:
- 0.12 Acres
- Year built:
- 2024
- Baths:
- 2.00
- MLS#:
- 909709
- Subdivision:
- Summer Sky North
ADDITIONAL INFORMATION
The Kate. A 1 Story, 4 Bedroom, 2 full bath home. Granite countertops in the kitchen. Appliance packages are available on select homes. Please contact for further information. 12' X 18' tile flooring, refrigerated air, double pane windows, front yard landscaping, insulated roll-up sectional garage door. This new home is energy efficient, pre wired for security system and includes a 10 year HOME of Texas warranty. All minor rooms are nicely sized and wired and blocked for ceiling fans. The master suite has a spacious walk-in closet and master bathroom with double sinks. The pictures are not of the actual home to be built, but will be the same floorplan and similar finishes.
- Type:
- Single Family
- Sq.Ft.:
- 1,730
- Status:
- Active
- Beds:
- 4
- Lot size:
- 0.14 Acres
- Year built:
- 2024
- Baths:
- 3.00
- MLS#:
- 909702
- Subdivision:
- Summer Sky North
ADDITIONAL INFORMATION
The Sparrow. A 1 Story, 4 Bedroom, 3 full bath home. Granite countertops in the kitchen. Appliance packages are available on select homes. Please contact for further information. 12' X 18' tile flooring, refrigerated air, double pane windows, front yard landscaping, insulated roll-up sectional garage door. This new home is energy efficient, prewired for security system and includes a 10-year HOME of Texas warranty. All minor rooms are nicely sized and wired and blocked for ceiling fans. The master suite has a spacious walk-in closet and master bathroom with double sinks. The pictures are not of the actual home to be built but will be the same floorplan and similar finishes.
- Type:
- Single Family
- Sq.Ft.:
- 1,865
- Status:
- Active
- Beds:
- 4
- Lot size:
- 0.12 Acres
- Year built:
- 2024
- Baths:
- 2.00
- MLS#:
- 909700
- Subdivision:
- Summer Sky North
ADDITIONAL INFORMATION
The Mary. A 1 Story, 4 Bedroom, 2 full bath home. Granite countertops in the kitchen. Appliance packages are available on select homes. Please contact for further information. 12' X 18' tile flooring, refrigerated air, double pane windows, framed mirrors, front yard landscaping, insulated roll-up sectional garage door. This new home is energy efficient, pre wired for security system and includes a 10 year HOME of Texas warranty. All minor rooms are nicely sized and wired and blocked for ceiling fans. The master suite has a spacious walk-in closet and master bathroom with double sinks. The pictures are not of the actual home to be built, but will be the same floorplan and similar finishes.
- Type:
- Single Family
- Sq.Ft.:
- 1,865
- Status:
- Active
- Beds:
- 4
- Lot size:
- 0.12 Acres
- Year built:
- 2024
- Baths:
- 2.00
- MLS#:
- 909699
- Subdivision:
- Summer Sky North
ADDITIONAL INFORMATION
The Mary. A 1 Story, 4 Bedroom, 2 full bath home. Granite countertops in the kitchen. Appliance packages are available on select homes. Please contact for further information. 12' X 18' tile flooring, refrigerated air, double pane windows, framed mirrors, front yard landscaping, insulated roll-up sectional garage door. This new home is energy efficient, pre wired for security system and includes a 10 year HOME of Texas warranty. All minor rooms are nicely sized and wired and blocked for ceiling fans. The master suite has a spacious walk-in closet and master bathroom with double sinks. The pictures are not of the actual home to be built, but will be the same floorplan and similar finishes.
- Type:
- Single Family
- Sq.Ft.:
- 1,894
- Status:
- Active
- Beds:
- 4
- Lot size:
- 0.16 Acres
- Year built:
- 2024
- Baths:
- 2.00
- MLS#:
- 909687
- Subdivision:
- Sky View Estates
ADDITIONAL INFORMATION
The Krypton is a beautiful home design. The common areas create a warm gathering area. The kitchen includes an island for add'l work space or service, attractive cabinets & granite tops. 3 no-nonsense secondary bedrooms & a full bath. The primary suite is nestled at the back of the home. It includes a deluxe bath and walk-in closet. Covered patio enhances the outdoor experience. Double car garage w/auto door opener. Interior photos are actual photos.
- Type:
- Single Family
- Sq.Ft.:
- 2,234
- Status:
- Active
- Beds:
- 3
- Lot size:
- 0.16 Acres
- Year built:
- 2024
- Baths:
- 3.00
- MLS#:
- 909574
- Subdivision:
- Sky View Estates
ADDITIONAL INFORMATION
Considering quality? Consider this . . . the Pearl. Step over the threshold onto a tiled entry. The dining area and kitchen are open to the great room. The kitchen has the essential appliances and a large island. The tiled floor adds beauty & low maintenance in the entry, kitchen, dining area & powder room. Upstairs is the primary suite complete with a stylish bath & spacious walk-in closet. An ample loft, 2 secondary bedrooms + a full bath & a utility room complete the upstairs. A covered patio is included to enhance time spent outdoors. Two car garage. Front & side yard landscaping. Exterior photo is of another Pearl home design. Interior pictures are actual photos.
- Type:
- Single Family
- Sq.Ft.:
- 3,070
- Status:
- Active
- Beds:
- 4
- Lot size:
- 0.14 Acres
- Year built:
- 2005
- Baths:
- 3.00
- MLS#:
- 909557
- Subdivision:
- Horizon Heights
ADDITIONAL INFORMATION
Welcome to this beautifully updated & upgraded home. From a fully remodeled kitchen, fresh inside and outside paint, to a finished turf front and backyard & more. The open floor plan (with upgraded flooring) is anchored by a cozy fireplace, setting the perfect ambiance for evenings or gatherings. The modern kitchen is a chef's dream, offering rich butcher block & quartz countertops, & upgraded stainless steel appliances. A spacious quartz island with seating invites casual dining or makes an ideal spot for entertaining. Upstairs, the primary suite offers a private retreat with soft, serene finishes & a luxurious en-suite bathroom complete with double vanities, soaking tub, separate shower, & spacious private balcony. This home also boasts a versatile bonus room, perfect for a playroom, home theater, or game room. Other highlights include a fully ventilated, air-conditioned garage & a low-maintenance backyard with a covered patio, ideal for outdoor dining & relaxation.
- Type:
- Single Family
- Sq.Ft.:
- 2,032
- Status:
- Active
- Beds:
- 4
- Lot size:
- 0.14 Acres
- Year built:
- 2023
- Baths:
- 3.00
- MLS#:
- 909537
- Subdivision:
- Emerald Park
ADDITIONAL INFORMATION
This beautiful single story home features 4 bedrooms, 3 bathrooms, high ceilings throughout, and an open concept living space. The oversized master bedroom includes a roomy ensuite with a double sink vanity, walk-in shower, garden tub, and spacious walk-in closet. You'll love this move-in ready home featuring quartz countertops throughout, several wooden beam ceiling designs, a built-in entertainment center with an electric fireplace in the living area, and a garage finished with epoxy and storage shelving. The gourmet kitchen features stainless steel appliances, a pot filler over the gas cooktop, and beautiful ceramic tile backsplash. The 3-panel glass sliding door leads you to your private backyard with no back neighbors. Situated in a family-friendly neighborhood near shopping centers and great schools. Don't miss the opportunity to make this your new home.
- Type:
- Single Family
- Sq.Ft.:
- 2,115
- Status:
- Active
- Beds:
- 5
- Lot size:
- 0.14 Acres
- Year built:
- 2009
- Baths:
- 3.00
- MLS#:
- 909531
- Subdivision:
- Eastlake
ADDITIONAL INFORMATION
Come Check Out This Diamond In The Rough 5 Bed & 2 Full & 1 half Bathroom Home. The Home Features Cathedral Ceilings, 2 Refrigerated AC Units, An Outdoor Kitchen,, Master Bed Room Downstairs, Master Double Vanity & Jetted Tub, Large Master Bed Room Closest, Kitchen Island & A Large Upstairs Loft & Balcony Over Looking Backyard. With Some TLC You Can Make This Your Forever Home
- Type:
- Single Family
- Sq.Ft.:
- 2,026
- Status:
- Active
- Beds:
- 4
- Lot size:
- 0.14 Acres
- Year built:
- 2015
- Baths:
- 3.00
- MLS#:
- 909474
- Subdivision:
- Desert Canyon At Mission Ridge
ADDITIONAL INFORMATION
Welcome to your dream home. This home includes large stone countertops, recessed lighting throughout, 3 full bathrooms, one full mini suite, finished heated and cooled garage and more. House is pre wired for surround sound, ethernet, and permanent lighting along the eaves. Large open floor plan with plenty of space between the primary and secondary rooms. Includes a landscaped backyard perfect for entertaining as well as a large storage shed included. Kitchen Appliances included.
Information is provided exclusively for consumers’ personal, non-commercial use, that it may not be used for any purpose other than to identify prospective properties consumers may be interested in purchasing, and that data is deemed reliable but is not guaranteed accurate by the MLS. Copyright 2024 Greater El Paso Multiple Listing Service, Inc. All rights reserved.
El Paso Real Estate
The median home value in El Paso, TX is $195,600. This is lower than the county median home value of $199,200. The national median home value is $338,100. The average price of homes sold in El Paso, TX is $195,600. Approximately 54.8% of El Paso homes are owned, compared to 36.85% rented, while 8.36% are vacant. El Paso real estate listings include condos, townhomes, and single family homes for sale. Commercial properties are also available. If you see a property you’re interested in, contact a El Paso real estate agent to arrange a tour today!
El Paso, Texas 79928 has a population of 676,395. El Paso 79928 is less family-centric than the surrounding county with 31.91% of the households containing married families with children. The county average for households married with children is 33.08%.
The median household income in El Paso, Texas 79928 is $51,325. The median household income for the surrounding county is $50,919 compared to the national median of $69,021. The median age of people living in El Paso 79928 is 33.5 years.
El Paso Weather
The average high temperature in July is 95 degrees, with an average low temperature in January of 30.8 degrees. The average rainfall is approximately 10.2 inches per year, with 3.4 inches of snow per year.
