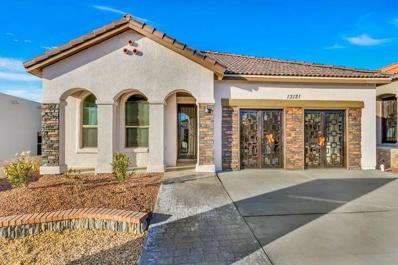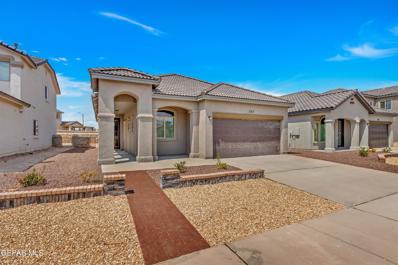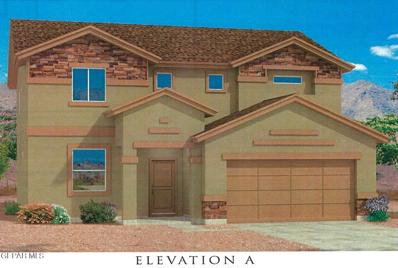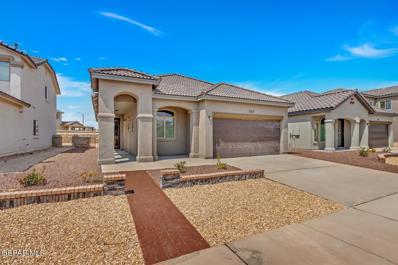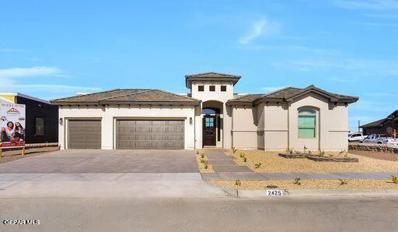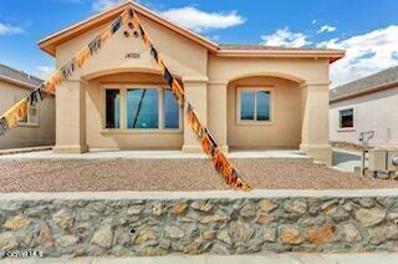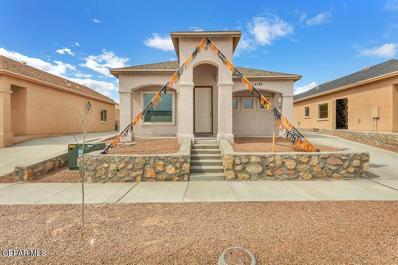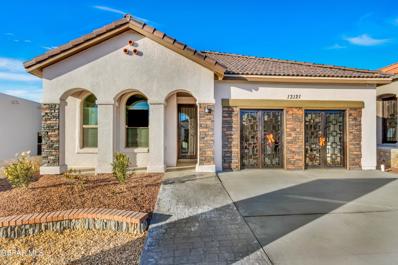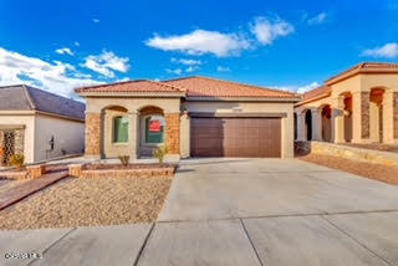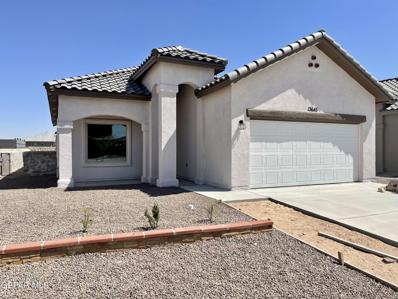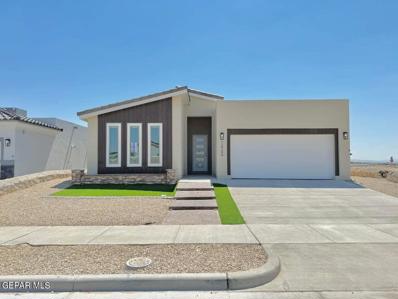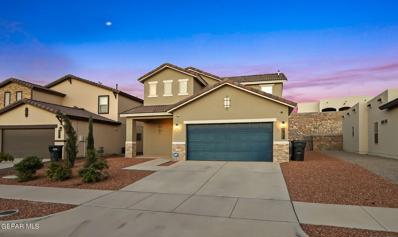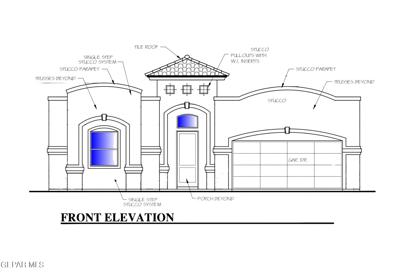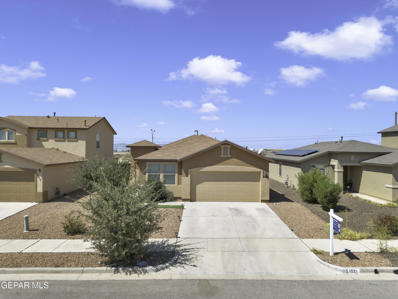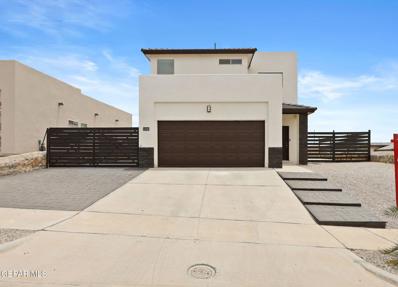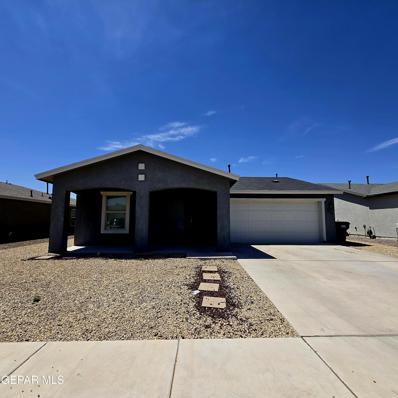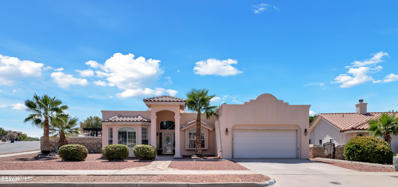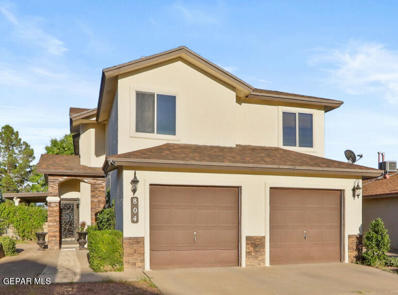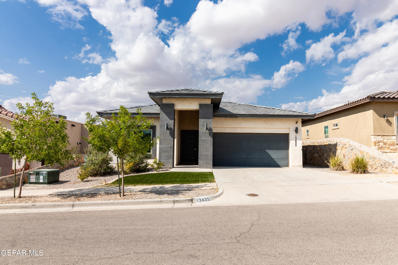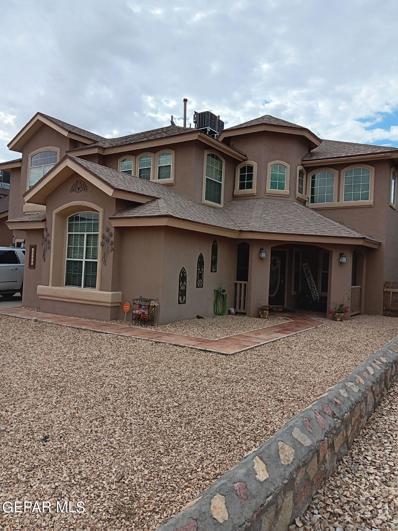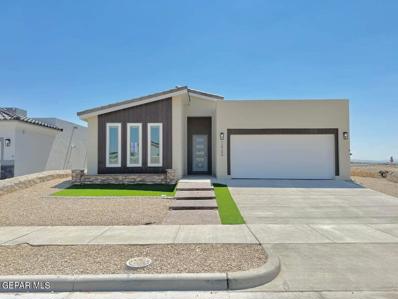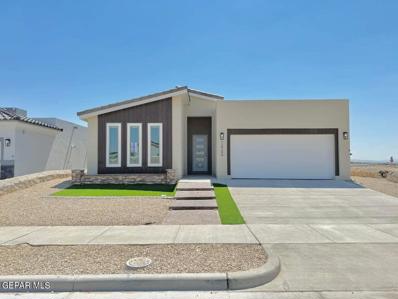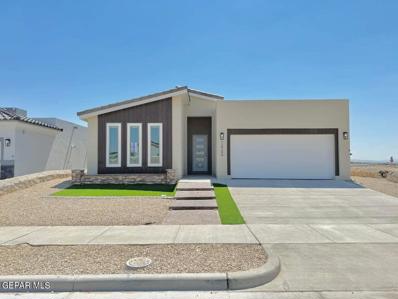El Paso TX Homes for Sale
- Type:
- Single Family
- Sq.Ft.:
- 1,344
- Status:
- Active
- Beds:
- 4
- Lot size:
- 0.14 Acres
- Year built:
- 2024
- Baths:
- 2.00
- MLS#:
- 909009
- Subdivision:
- Paseos At Mission Ridge
ADDITIONAL INFORMATION
Come tour beautiful La Luz. Featuring 4 bedrooms, 2 bathrooms, 2 car attached garage. Enjoy hosting family and friends in wonderful living spaces with 9-12 foot ceilings, open concept kitchen, granite counter tops, tile backsplash, modern fixtures, and stainless steel appliances. Owner's Suite has amazing high ceilings, large windows for light, walk-in closet, and ensuite bath with jetted tub to relax after a long day. All bedrooms have nice plush carpets and your main living area features wonderful ceramic tile for easy maintenance and luxury appeal. 5 Star Energy Rating-Efficient Homes which offers the impeccable standard features. All homes feature tankless water heaters, cellulose insulation, refrigerated air, centralized heating, and security system wiring. Various floors plans are offered to suit your individual needs. Plans, prices, specifications and any special promotions are subject to change without notice. MODEL HOME PHOTOS
- Type:
- Single Family
- Sq.Ft.:
- 1,187
- Status:
- Active
- Beds:
- 3
- Lot size:
- 0.17 Acres
- Year built:
- 2024
- Baths:
- 2.00
- MLS#:
- 909006
- Subdivision:
- Paseos At Mission Ridge
ADDITIONAL INFORMATION
Welcome to efficiency and elegance in this charming Spanish-style home! With 3 beds, 2 baths, this residence embodies modern comfort. Enjoy hosting family and friends in wonderful living spaces with 9-12 foot ceilings, open concept kitchen, granite counter tops, tile backsplash, modern fixtures, and stainless steel appliances. Owner's Suite has amazing high ceilings, large windows for light, walk-in closet, and ensuite bath with tub to relax after a long day. All bedrooms have nice plush carpets which are soft on the feet and your main living area features wonderful ceramic tile for easy maintenance and luxury appeal. Efficiency is key, boasting a 5-star energy rating, tankless water heater, cellulose insulation, refrigerated air, centralized heating, and security system wiring. Welcome home to efficiency and impeccable standard features! Plans, prices, specifications, and any special promotions are subject to change without notice.
- Type:
- Single Family
- Sq.Ft.:
- 2,410
- Status:
- Active
- Beds:
- 4
- Lot size:
- 0.14 Acres
- Year built:
- 2024
- Baths:
- 3.00
- MLS#:
- 909239
- Subdivision:
- Emerald Heights
ADDITIONAL INFORMATION
The Malibu is new & exciting. It offers a charming bedroom + full bath downstairs for overnight guests. Mud room and two car garage are conveniently located by the kitchen making this the room the family will head for when they come home. The kitchen includes a convenient island with ample storage & a walk-in pantry. It is open to the dining area created for congeniality. A spacious great room completes this gathering area. Upstairs is a loft for an add'l living area. 2 large secondary bedrooms share a full bath. The primary suite is spacious yet intimate. It includes a generous walk-in shower, wide granite-topped vanity & huge walk-in closet. Tiled covered patio; tiled front porch. Double car garage w/auto door opener. Interior photos are of another Malibu home. Some pictured features might not be included features. Please verify these with a representative of the Seller.
- Type:
- Single Family
- Sq.Ft.:
- 2,541
- Status:
- Active
- Beds:
- 4
- Lot size:
- 0.13 Acres
- Year built:
- 2014
- Baths:
- 3.00
- MLS#:
- 908961
- Subdivision:
- West Texas Estates
ADDITIONAL INFORMATION
Gorgeous 2 story home in West Texas Estates, 4 bedroom 2.5 baths, with lots of room for all! Featuring an open floor plan with soaring ceilings, a beautiful rod-iron stair railing, plantation shutters, formal living room, Great room with built-in shelving that flows into the dining room with bay windows, and an open island kitchen with stainless steel appliances and gas cooking. All bedrooms are upstairs, including the spacious primary suite with en suite bath with soaking tub and walk-in shower, and balcony access. The backyard hosts a big backyard with a covered patio, walled fence, and tall cypress bushes for added privacy. This home is conveniently located nearby parks, schools, with easy access to TX-375 Loop and shopping. Don't miss this opportunity to make this your next home, book your tour today!
- Type:
- Single Family
- Sq.Ft.:
- 1,181
- Status:
- Active
- Beds:
- 3
- Lot size:
- 0.1 Acres
- Year built:
- 2024
- Baths:
- 2.00
- MLS#:
- 908941
- Subdivision:
- West Eastlake Estates
ADDITIONAL INFORMATION
Welcome to a beautiful new construction home featuring the La Mallorca floor plan. This thoughtfully designed home offers three bedrooms, two bathrooms, and a host of modern amenities that make it an ideal choice for those seeking both style and functionality.As you step inside the open floor plan that seamlessly connects the living, dining, and kitchen areas, creating a spacious and inviting atmosphere. The kitchen featuring granite countertops and stainless steel appliances, making it both a stylish and functional space for meal prep and entertaining .The home offers a blend of tile and carpet flooring, with tile in the high-traffic areas for durability and easy maintenance, and carpet in the bedrooms . One of the unique features of this property is the 1.5 detached car garage, providing additional storage space and flexibility.
- Type:
- Single Family
- Sq.Ft.:
- 2,706
- Status:
- Active
- Beds:
- 4
- Lot size:
- 0.28 Acres
- Baths:
- 3.00
- MLS#:
- 908933
- Subdivision:
- Emerald Estates
ADDITIONAL INFORMATION
This Santa Barbara floor plan is going to be stunning! With 4 bedrooms and 2.5 bathrooms, it's sure to be just what you're looking for. You still have time to choose some colors to make it your own. Construction is expected to be finished around April-May 2025. Please visit our model home located at 2425 Tierra Murcia
- Type:
- Single Family
- Sq.Ft.:
- 1,077
- Status:
- Active
- Beds:
- 3
- Lot size:
- 0.1 Acres
- Year built:
- 2024
- Baths:
- 2.00
- MLS#:
- 908932
- Subdivision:
- West Eastlake Estates
ADDITIONAL INFORMATION
Welcome to your new home , where comfort and convenience await you. This charming residence features the highly sought-after La Blanca floor plan, offering three bedrooms, two bathrooms, and a detached garage.The kitchen is a chef's dream, boasting granite countertops and stainless steel appliances. In addition to its modern amenities, this home features a tankless water heater, providing endless hot water on demand while saving energy and space. Say goodbye to long waits for hot water and hello to efficiency and convenience.Pictures are from Model
- Type:
- Single Family
- Sq.Ft.:
- 1,164
- Status:
- Active
- Beds:
- 3
- Lot size:
- 0.1 Acres
- Year built:
- 2024
- Baths:
- 2.00
- MLS#:
- 908925
- Subdivision:
- West Eastlake Estates
ADDITIONAL INFORMATION
Welcome to your new home , where comfort and convenience await you. This charming residence features the highly sought-after La Blanca floor plan, offering three bedrooms, two bathrooms, and a detached garage.The kitchen is a chef's dream, boasting granite countertops and stainless steel appliances. In addition to its modern amenities, this home features a tankless water heater, providing endless hot water on demand while saving energy and space. Say goodbye to long waits for hot water and hello to efficiency and convenience.
- Type:
- Single Family
- Sq.Ft.:
- 1,344
- Status:
- Active
- Beds:
- 4
- Lot size:
- 0.12 Acres
- Year built:
- 2024
- Baths:
- 2.00
- MLS#:
- 908921
- Subdivision:
- Peyton Estates
ADDITIONAL INFORMATION
Welcome to a residence that effortlessly combines comfort, style, and energy efficiency. This thoughtfully designed home with four bedrooms, two bathrooms, and 1344 sqft of living space . With cathedral ceilings, stainless steel appliances, a tankless water heater, and energy-efficient certification, this residence invites you to experience comfort, style, and sustainability. Schedule a showing today to make this remarkable property your next dream home!
- Type:
- Single Family
- Sq.Ft.:
- 1,240
- Status:
- Active
- Beds:
- 4
- Lot size:
- 0.13 Acres
- Year built:
- 2024
- Baths:
- 2.00
- MLS#:
- 908911
- Subdivision:
- Peyton Estates
ADDITIONAL INFORMATION
Welcome to an exquisite La Dorada floor plan, modern elegance and efficiency. This meticulously designed home features four bedrooms, two bathrooms, and 1240 sqft of stylish and functional living space. Step inside to discover a thoughtfully crafted interior that seamlessly blends form and function. The open-concept layout creates a spacious and inviting atmosphere, perfect for both everyday living and entertaining.The kitchen boasting stainless steel appliances and granite countertops.This home is energy star certified. As an added bonus, this property is equipped with a tankless water heater, providing endless hot water on demand while saving energy and space. Say goodbye to wasted energy and hello to efficiency and convenience.
- Type:
- Single Family
- Sq.Ft.:
- 1,120
- Status:
- Active
- Beds:
- 3
- Lot size:
- 0.12 Acres
- Year built:
- 2024
- Baths:
- 2.00
- MLS#:
- 908903
- Subdivision:
- Peyton Estates
ADDITIONAL INFORMATION
Welcome to the charming La Calida floor plan. This meticulously designed home features three bedrooms, two bathrooms, and 1120 sqft of stylish and functional living space. As you step inside, you'll be greeted by an inviting interior that exudes warmth and sophistication. The open-concept layout creates a seamless flow between the living, dining, and kitchen areas, providing a spacious and welcoming environment for both everyday living and entertaining. The kitchen is a culinary delight, boasting stainless steel appliances and granite countertops. Whether you're cooking a family meal or hosting a dinner party, this well-appointed kitchen offers the perfect blend of style and functionality, making meal preparation a breeze. In addition to its modern amenities, this home is energy star certified
- Type:
- Single Family
- Sq.Ft.:
- 1,825
- Status:
- Active
- Beds:
- 4
- Lot size:
- 0.13 Acres
- Year built:
- 2024
- Baths:
- 3.00
- MLS#:
- 908887
- Subdivision:
- Garden Park At Missionridge
ADDITIONAL INFORMATION
This spacious home features 4 bedrooms, 3 bathrooms, an open living room, the kitchen complete with stainless steel appliances, granite countertops, and a convenient pot filler over the stove. ***Photos for illustration purposes and may not depict actual home***
$310,000
12805 HAXBY Street El Paso, TX 79928
- Type:
- Single Family
- Sq.Ft.:
- 2,364
- Status:
- Active
- Beds:
- 4
- Lot size:
- 0.14 Acres
- Year built:
- 2021
- Baths:
- 4.00
- MLS#:
- 908880
- Subdivision:
- Peyton Estates
ADDITIONAL INFORMATION
Stunning 2 story Home offers the perfect blend of modern luxury. Just minutes from Ft. Bliss and Amazon. The open floor plan features 4 bedrooms, 3.5 baths, A great room open to the dining, kitchen and living room. The beautiful and bright kitchen features a center island perfect for entertaining. Stainless steel appliances. Stunning white shaker cabinets with wine rack above fridge for added sophistication. The Master Bedroom is located downstairs and features a private 5 piece bath with granite double sinks, garden tub, tiled shower and a large walk in closet. Upstairs features 3 bedrooms and a spacious loft that offers many possibilities for the space. Playroom, Tv room, home office, home gym! A JR. MASTER SUITE is located upstairs with it's own private bath. Perfect room for guests, teenagers, roommate or in law quarters. Located in the desirable neighborhood of Peyton's Estates. Near Amazon Warehouse. Close to Ft. Bliss! Perfect home for military families or those working close by!
$410,620
1412 Dylan Place El Paso, TX 79928
- Type:
- Single Family
- Sq.Ft.:
- 2,095
- Status:
- Active
- Beds:
- 4
- Lot size:
- 0.16 Acres
- Year built:
- 2024
- Baths:
- 2.00
- MLS#:
- 908867
- Subdivision:
- Cuesta Del Sol
ADDITIONAL INFORMATION
Situated in the thriving Cuesta del Sol community, this newly built home offers both comfort and style. With 4 bedrooms and 2 full bathrooms, this home provides plenty of space for living and entertaining. The primary suite includes a walk-in closet and an elegant en-suite bathroom with a stand-in shower, a garden tub, and dual sinks for added luxury. The modern kitchen, featuring a central island, is perfect for family gatherings or casual dining. You'll find comfortable carpeting in the bedrooms and sleek tile flooring throughout the rest of the home, combining practicality and elegance. Complete with a 2-car garage and conveniently located near major highways, this home offers everything you need for easy living and a growing lifestyle. Don't miss out on this opportunity and SCHEDULE YOUR SHOWING NOW!
- Type:
- Single Family
- Sq.Ft.:
- 1,516
- Status:
- Active
- Beds:
- 3
- Lot size:
- 0.11 Acres
- Year built:
- 2018
- Baths:
- 2.00
- MLS#:
- 908865
- Subdivision:
- Sky View Estates
ADDITIONAL INFORMATION
Welcome to your new home in the desirable Sky View Estates community! This specious 1,516 square-foot home features 3 bedrooms and 2 full bathrooms, offering ample space for comfort and relaxation. Conveniently located with easy access to loop 375, you're just minutes away from an array of shopping, dining, and entertainment options. Whether you're looking for a peaceful retreat or a place to entertain, this home has it.
$334,900
12848 Ivelet Court El Paso, TX 79928
- Type:
- Single Family
- Sq.Ft.:
- 2,109
- Status:
- Active
- Beds:
- 4
- Lot size:
- 0.14 Acres
- Year built:
- 2019
- Baths:
- 3.00
- MLS#:
- 908835
- Subdivision:
- Mission Ridge
ADDITIONAL INFORMATION
Beautifully maintained 4-bedroom, 3-bathroom home in the Mission Ridges community, just 5 minutes from Eastlake Marketplace. The property showcases low-maintenance landscaping with eye-catching stamped concrete in both the front and back yards, paired with artificial grass for effortless upkeep. Inside, you'll be welcomed by a bright, semi-open living space that flows seamlessly into the kitchen. The kitchen is equipped with a breakfast bar, stainless steel appliances, and beautiful ceramic tile flooring throughout. The primary bedroom features new carpeting, while the second-floor loft provides added versatility for work or relaxation. The expansive backyard is ideal for outdoor entertaining or family activities.
- Type:
- Single Family
- Sq.Ft.:
- 1,350
- Status:
- Active
- Beds:
- 3
- Lot size:
- 0.17 Acres
- Year built:
- 2019
- Baths:
- 2.00
- MLS#:
- 908780
- Subdivision:
- Rancho Desierto Bello
ADDITIONAL INFORMATION
Make sure to schedule your appointment soon, welcome yourself to your new place to call home, an awesome open floor plan with a nice kitchen island, refrigerated air & everything needed to host all your family & visitors, located just a few blocks away from main roads and with a huge backyard for your next cookout.
- Type:
- Single Family
- Sq.Ft.:
- 2,282
- Status:
- Active
- Beds:
- 4
- Lot size:
- 0.22 Acres
- Year built:
- 2000
- Baths:
- 2.00
- MLS#:
- 908778
- Subdivision:
- Ashford Golf Estates
ADDITIONAL INFORMATION
Welcome to this stunning 4-bedroom, 2-bathroom home, beautifully situated on a generous corner lot in a peaceful neighborhood. From the moment you step inside, you'll be greeted by a light-filled, open floor plan perfect for family living and entertaining. The spacious living areas flow effortlessly, providing the perfect balance of comfort and style. The modern kitchen is a chef's delight, featuring sleek countertops, ample cabinetry, and quality appliances. The primary suite offers a private retreat with an ensuite bathroom, while the additional three bedrooms are versatile for guests, a home office, or growing families. Outside, the large yard provides endless possibilities for outdoor activities, gardening, or simply relaxing in the fresh air. With its desirable corner lot location, this home offers privacy and plenty of space to create your dream outdoor oasis.
- Type:
- Single Family
- Sq.Ft.:
- 2,048
- Status:
- Active
- Beds:
- 4
- Lot size:
- 0.15 Acres
- Year built:
- 2006
- Baths:
- 3.00
- MLS#:
- 908770
- Subdivision:
- Paseo Del Este
ADDITIONAL INFORMATION
Beautiful house in east El Paso. The exterior of the house is striking, featuring a pristine façade that complements its stylish design. A well-maintained roof aprox. 4 1/2 years old, ensures durability and protection, while the lush landscaping and manicured garden create a welcoming ambiance. Step inside to find a spacious and thoughtfully designed interior. The recent installation of refrigerated air ( 2 1/2 years old) ensures year-round comfort, and the new water heater, installed this year, adds to the home's efficiency. The living area seamlessly flows into a gorgeous patio, perfect for outdoor entertaining or relaxing. This outdoor space is beautifully designed and is ideal for enjoying warm evenings or hosting gatherings. This house stands out for its combination of practical upgrades and aesthetic appeal, making it a truly exceptional place to call home.
- Type:
- Single Family
- Sq.Ft.:
- 2,209
- Status:
- Active
- Beds:
- 4
- Lot size:
- 0.14 Acres
- Year built:
- 2005
- Baths:
- 3.00
- MLS#:
- 908769
- Subdivision:
- Emerald Park
ADDITIONAL INFORMATION
Beautiful Home, recently remodeled! near the Eastlake boulevard. Landscape is zero maintenance, two spacious family areas, all kitchen stainless-steel appliances are included, beautiful tile throughout the home, NO CARPET!
- Type:
- Single Family
- Sq.Ft.:
- 2,000
- Status:
- Active
- Beds:
- 4
- Lot size:
- 0.14 Acres
- Year built:
- 2020
- Baths:
- 2.00
- MLS#:
- 908760
- Subdivision:
- Emerald Park
ADDITIONAL INFORMATION
Located in Emerald Park, this Pointe Home resale offers a modern, clean, and classy design that feels like new. This home features four spacious bedrooms and an open-concept living and dining area, providing a comfortable and inviting atmosphere. Elegant light fixtures, stylish hardware on cabinets, and window shutters throughout add a touch of special finishings. Conveniently situated just minutes from Horizon Golf Course, schools, shopping, and dining options, this home combines a peaceful getaway with practicality.
- Type:
- Single Family
- Sq.Ft.:
- 3,189
- Status:
- Active
- Beds:
- 5
- Lot size:
- 0.14 Acres
- Year built:
- 2003
- Baths:
- 3.00
- MLS#:
- 908743
- Subdivision:
- Paseos Del Sol
ADDITIONAL INFORMATION
**Pride of Ownership!** This spacious 2-story family home is nestled on a quiet cul-de-sac lot with maintenance-free landscaping. The entertainer's backyard features a cement pad, synthetic grass, and lots of room for family gatherings. Spanning 3,189 sq. ft., this home boasts 5 BEDROOMS (one downstairs), 3 full baths, and ample space for a large family. Upon entry, a grand spiral staircase and receiving living room greet you, an open-concept living area with a fireplace and formal dining room. The chef's kitchen features stainless steel appliances, a large island, and upgraded tile floors. Upstairs, find 4 more bedrooms and 2 full baths. The oversized primary bedroom offers a seating area, his-and-hers walk-in closets, a luxurious suite w/ chimney and a private balcony. REFRIGERATED AIR !! Located in a friendly neighborhood, this home combines elegance, comfort, and functionality. Schedule your viewing appointment now to see this exceptional home!!
- Type:
- Single Family
- Sq.Ft.:
- 1,825
- Status:
- Active
- Beds:
- 4
- Lot size:
- 0.12 Acres
- Year built:
- 2024
- Baths:
- 3.00
- MLS#:
- 908744
- Subdivision:
- Garden Park At Missionridge
ADDITIONAL INFORMATION
This spacious home features 4 bedrooms, 3 bathrooms, an open living room, the kitchen complete with stainless steel appliances, granite countertops, and a convenient pot filler over the stove. ***Photos for illustration purposes and may not depict actual home***
- Type:
- Single Family
- Sq.Ft.:
- 1,825
- Status:
- Active
- Beds:
- 4
- Lot size:
- 0.13 Acres
- Year built:
- 2024
- Baths:
- 3.00
- MLS#:
- 908741
- Subdivision:
- Garden Park At Missionridge
ADDITIONAL INFORMATION
This spacious home features 4 bedrooms, 3 bathrooms, an open living room, the kitchen complete with stainless steel appliances, granite countertops, and a convenient pot filler over the stove. ***Photos for illustration purposes and may not depict actual home***
- Type:
- Single Family
- Sq.Ft.:
- 1,825
- Status:
- Active
- Beds:
- 4
- Lot size:
- 0.13 Acres
- Year built:
- 2024
- Baths:
- 3.00
- MLS#:
- 908740
- Subdivision:
- Garden Park At Missionridge
ADDITIONAL INFORMATION
This spacious home features 4 bedrooms, 3 bathrooms, an open living room, the kitchen complete with stainless steel appliances, granite countertops, and a convenient pot filler over the stove. ***Photos for illustration purposes and may not depict actual home***
Information is provided exclusively for consumers’ personal, non-commercial use, that it may not be used for any purpose other than to identify prospective properties consumers may be interested in purchasing, and that data is deemed reliable but is not guaranteed accurate by the MLS. Copyright 2024 Greater El Paso Multiple Listing Service, Inc. All rights reserved.
El Paso Real Estate
The median home value in El Paso, TX is $195,600. This is lower than the county median home value of $199,200. The national median home value is $338,100. The average price of homes sold in El Paso, TX is $195,600. Approximately 54.8% of El Paso homes are owned, compared to 36.85% rented, while 8.36% are vacant. El Paso real estate listings include condos, townhomes, and single family homes for sale. Commercial properties are also available. If you see a property you’re interested in, contact a El Paso real estate agent to arrange a tour today!
El Paso, Texas 79928 has a population of 676,395. El Paso 79928 is less family-centric than the surrounding county with 31.91% of the households containing married families with children. The county average for households married with children is 33.08%.
The median household income in El Paso, Texas 79928 is $51,325. The median household income for the surrounding county is $50,919 compared to the national median of $69,021. The median age of people living in El Paso 79928 is 33.5 years.
El Paso Weather
The average high temperature in July is 95 degrees, with an average low temperature in January of 30.8 degrees. The average rainfall is approximately 10.2 inches per year, with 3.4 inches of snow per year.
