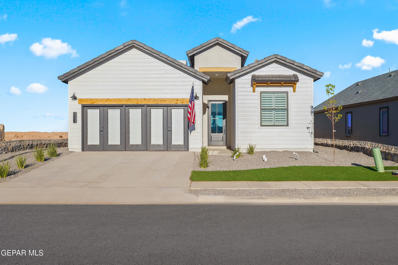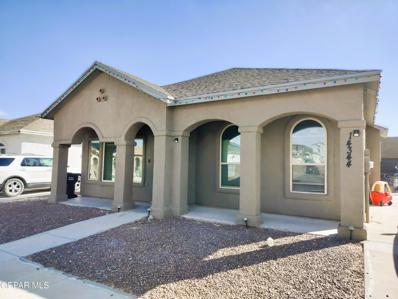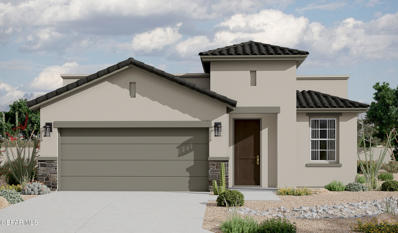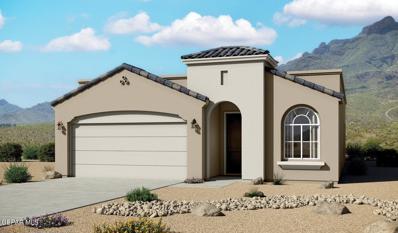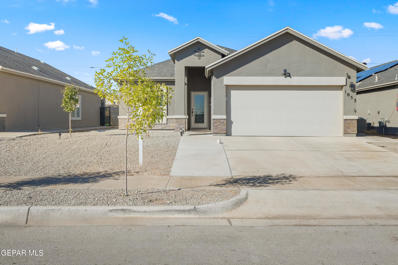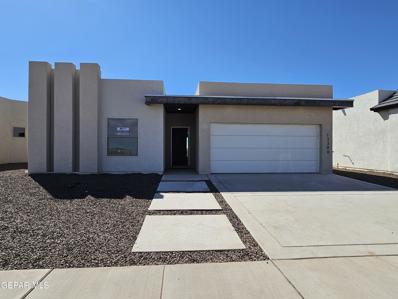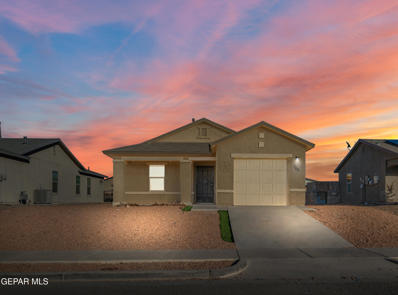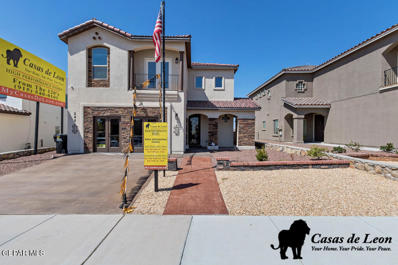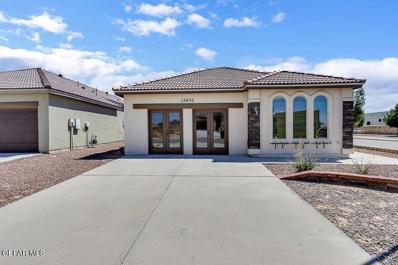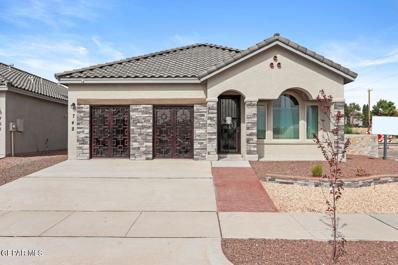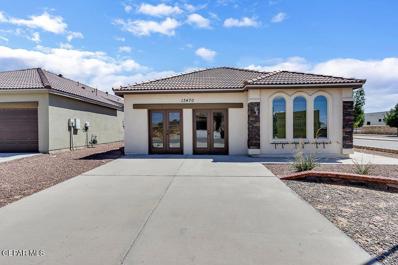El Paso TX Homes for Sale
- Type:
- Single Family
- Sq.Ft.:
- 1,593
- Status:
- Active
- Beds:
- 3
- Lot size:
- 0.13 Acres
- Year built:
- 2025
- Baths:
- 2.00
- MLS#:
- 912660
- Subdivision:
- Painted Desert At Mission Ridge
ADDITIONAL INFORMATION
The Oregon floor plan, is a wonderful open floor plan, Living room with high ceilings open to dining area and kitchen. Beautiful kitchen with granite counter tops and tile back splash, stainless steel appliances, large island, and rich wood cabinetry with crown molding and hidden hinges. Three bedrooms with two full bath. Great features like refrigerated air, tile flooring in living areas, carpeting in bedrooms, and shingle roof. This home is currently under construction Please view our 3D virtual online tour Photos are for demonstration purposes only not of actual home. Painted Desert at Mission Ridge 4 - Please visit the Model Home at 901 Indigo Sky in Painted Desert for assistance 10am-6pm ***Builder Assists with closing costs - Terms and Conditions Apply - Contact us for details!!!***
- Type:
- Single Family
- Sq.Ft.:
- 1,723
- Status:
- Active
- Beds:
- 4
- Lot size:
- 0.13 Acres
- Year built:
- 2025
- Baths:
- 2.00
- MLS#:
- 912657
- Subdivision:
- Painted Desert At Mission Ridge
ADDITIONAL INFORMATION
The Rhode Island is a single story three bedroom home plus a flex room (optional fourth bedroom upgrade) with two baths. Nice open floor plan, Beautiful kitchen with island, granite countertops throughout, tile backsplash, and wood cabinets with crown molding and stainless steel appliances, refrigerated central A/C, Tile flooring in all living areas. Window treatments included plus front landscaping. Photos are for demonstration purposes only, not of actual home. Please visit the Model Home at 901 Indigo Sky in Painted Desert for assistance 10am-6pm ***Builder Assists with closing costs - Terms and Conditions Apply - Contact us for details!!!***
- Type:
- Single Family
- Sq.Ft.:
- 2,142
- Status:
- Active
- Beds:
- 4
- Lot size:
- 0.13 Acres
- Year built:
- 2025
- Baths:
- 3.00
- MLS#:
- 912656
- Subdivision:
- Painted Desert At Mission Ridge
ADDITIONAL INFORMATION
The Idaho open floor plan display's the beautiful kitchen with granite countertops, stainless steel appliances and rich cabinets with crown molding. It's open to a large living and dining area. Three spacious bedrooms and a loft with two and 1/2 baths. Primary bedroom zoned downstairs with large walk in closet, Primary bathroom w double vanity and shower. Photos are for demonstration purposes and not of actual home. Home is under construction Please visit the Model Home at 901 Indigo Sky in Painted Desert for assistance 10am-6pm ***Builder Assists with closing costs - Terms and Conditions Apply - Contact us for details!!!***
- Type:
- Single Family
- Sq.Ft.:
- 1,691
- Status:
- Active
- Beds:
- 3
- Lot size:
- 0.15 Acres
- Baths:
- 2.00
- MLS#:
- 912418
- Subdivision:
- Summer Sky North
ADDITIONAL INFORMATION
Experience the elegance of the Sand Hills Farmhouse perfectly located in Summer Sky North at Mission Ridge. This stunning 3-bedroom, 2-bathroom residence combines superior design with top-notch construction. Energy Star Certified: enjoy the benefits of spray foam insulation, 14 SEER HVAC, whole house ventilation system. Sophisticated Details: finished plywood cabinets with decorative lighting, quartz countertops, and stylish window shutters. Spacious Interiors: impressive 10-foot ceilings throughout the entry, living room, dining area, and kitchen. This home offers remarkable value and a unique opportunity for all buyers. Contact us today to schedule your appointment and explore the luxury of El Paso's premier new construction home builder!
- Type:
- Single Family
- Sq.Ft.:
- 1,103
- Status:
- Active
- Beds:
- 3
- Lot size:
- 0.14 Acres
- Year built:
- 2015
- Baths:
- 2.00
- MLS#:
- 912413
- Subdivision:
- Desert Palm
ADDITIONAL INFORMATION
Welcome to this charming home located in the community of Horizon Tx 79928. This great starter home offers 1103 sq ft of living space with 3 bedrooms and 2 baths, to accommodate family members or guests with ease. Situated in a great location within a desirable neighborhood, offering easy access to local amenities, schools, shopping centers and recreational areas. Experience the perfect blend of comfort and convenience at this Horizon home!! Home just got a new roof!!! Contact us today to schedule your private viewing!!
- Type:
- Single Family
- Sq.Ft.:
- 1,869
- Status:
- Active
- Beds:
- 2
- Lot size:
- 0.13 Acres
- Year built:
- 2020
- Baths:
- 2.00
- MLS#:
- 912395
- Subdivision:
- Sky View Estates
ADDITIONAL INFORMATION
Beautiful and modern home with LOCATION, LOCATION, LOCATION! This 3 bedroom 2 bathroom spacious, open living area and an ample master suite to match. Home has a very spacious open floor plan and has been taken great care with pride by its current owner. The stunning kitchen featuring quartz countertops and custom cabinetry. You'll have access to your private 2 car garage and laundry room. Front, side and backyard landscaped ready for those summer nights entertainments. Conveniently located close to schools, shopping, entertainment, medical and dining. You will love the Crawford high ceilings which add elegancy to the home.
- Type:
- Single Family
- Sq.Ft.:
- 1,480
- Status:
- Active
- Beds:
- 7
- Lot size:
- 0.55 Acres
- Year built:
- 2015
- Baths:
- 5.00
- MLS#:
- 912396
- Subdivision:
- Vista Linda
ADDITIONAL INFORMATION
This incredible property offers two homes and a studio on over half of an acre of land, perfect for those needing extra space for parking trucks and enjoying the convenience of easy access to I-10. The first home features 1,480 sq. ft. with 3 bedrooms, 2 bathrooms, and an updated open layout. The second home offers 1,330 sq. ft. with 3 bedrooms, 2 bathrooms, plus a studio in the back with 1 bath and a full kitchen. Both homes are equipped with refrigerated air for year-round comfort. With a combined total of 2,810 sq. ft. of living space, this property is ideal for multi-generational living, renting one or both homes, or simply enjoying the space and flexibility it offers. Don't miss this unique opportunity—schedule your showing today!
- Type:
- Single Family
- Sq.Ft.:
- 1,906
- Status:
- Active
- Beds:
- 3
- Lot size:
- 0.14 Acres
- Year built:
- 2024
- Baths:
- 3.00
- MLS#:
- 912385
- Subdivision:
- Cuesta Del Sol
ADDITIONAL INFORMATION
Step into Modern Elegance with this custom open floor plan boasting 3 bedrooms + Office and 2.5 bathrooms. A grand 14-foot foyer welcomes you through a stately 10-foot front Pivot door, setting the tone for the spacious interiors. Indulge in Culinary creativity in this sleek, modern kitchen adorned with stainless steel appliances, quartz countertops and custom cabinetry. Every room exudes luxury with 8-ft doors throughout, offering a seamless flow with a touch of grandeur. Master Suite welcomes you with 12-foot Ceilings and escape to tranquility in the luxurious spa-like Master Bathroom. Unwind in the oversized freestanding tub, surrounded by soothing ambient lighting. Step into the glass enclosed dual showerhead shower. Pamper yourself in style with dual vanities elegant finishes. Your Dream Home Awaits!
- Type:
- Single Family
- Sq.Ft.:
- 1,544
- Status:
- Active
- Beds:
- 4
- Lot size:
- 0.1 Acres
- Year built:
- 2019
- Baths:
- 2.00
- MLS#:
- 912360
- Subdivision:
- West Eastlake Estates
ADDITIONAL INFORMATION
Great home 4 bedroom 2 bath with space for your family at a great price, open floor plan, spacious master bedroom with walk in closet and jetted bathtub, garage located at the rear of the home
- Type:
- Single Family
- Sq.Ft.:
- 1,587
- Status:
- Active
- Beds:
- 4
- Lot size:
- 0.12 Acres
- Year built:
- 2005
- Baths:
- 2.00
- MLS#:
- 912326
- Subdivision:
- Paseos Del Sol
ADDITIONAL INFORMATION
Finally, the home of your dreams at an affordable price. Located in Paseos del Sol subdivision and easy access to Joe Battle, I-10. Parks nearby with volleyball court, walking path, and pet friendly. Refrigerated AC, fireplace, Tuff Shed, outdoor grilling area and built in outdoor space. Turnkey ready! Includes washer, dryer, double door fridge, new pull-out cabinets AND big screen TV! Welcome Home. (Gym equip not included).
- Type:
- Single Family
- Sq.Ft.:
- 2,588
- Status:
- Active
- Beds:
- 4
- Lot size:
- 0.12 Acres
- Year built:
- 2022
- Baths:
- 3.00
- MLS#:
- 912303
- Subdivision:
- Hillside Park at Mission Ridge
ADDITIONAL INFORMATION
Step into this gorgeous, like-new 2-story home, where luxury meets comfort in every corner. Boasting 4 spacious bedrooms, a dedicated office, and a large upstairs loft, this home has the perfect layout for family living, working from home, or entertaining guests. The open floor plan features a stunning kitchen with a large island, sleek countertops, and premium appliances—ideal for meal prep and hosting gatherings. Just upstairs, the expansive loft offers a versatile space for a game room, media lounge, or play area, making it the perfect hangout spot for everyone. Enjoy the beautifully landscaped front and backyards, designed for curb appeal and relaxation. Sip your morning coffee on the charming balcony or host summer BBQs in the spacious backyard, complete with plenty of room for outdoor activities. Located in a fantastic neighborhood with easy access to parks, top-rated schools, and shopping, this home offers the best of modern living without the hefty new-build price. Don't miss out call us today!!
- Type:
- Single Family
- Sq.Ft.:
- 1,366
- Status:
- Active
- Beds:
- 3
- Lot size:
- 0.11 Acres
- Year built:
- 2024
- Baths:
- 2.00
- MLS#:
- 912336
- Subdivision:
- Painted Desert At Mission Ridge
ADDITIONAL INFORMATION
A Tuscan - style one story 1366 square feet home with three bedrooms and two bathrooms would typically feature earthly tones, stucco exteriors, terracotta roof tiles, arched windows and perhaps a patio area. The interior welcomes you with inviting color schemes. A must see.
- Type:
- Single Family
- Sq.Ft.:
- 1,649
- Status:
- Active
- Beds:
- 3
- Lot size:
- 0.16 Acres
- Year built:
- 2024
- Baths:
- 2.00
- MLS#:
- 912335
- Subdivision:
- Paseo Del Este
ADDITIONAL INFORMATION
This property is a newly constructed, single-story home that offers comfortable living with three spacious bedrooms. The house, covering an area of 1649 square feet, is situated in a well-maintained community governed by a Homeowners Association (HOA) ensuring a harmonious living environment. Pictures may be for illustration purposes only. Contact agent to get finial amenities and selections.
- Type:
- Single Family
- Sq.Ft.:
- 1,582
- Status:
- Active
- Beds:
- 4
- Lot size:
- 0.15 Acres
- Year built:
- 2021
- Baths:
- 3.00
- MLS#:
- 912191
- Subdivision:
- Summer Sky
ADDITIONAL INFORMATION
Stunning 4-bedroom, 3-full bath home built in 2021, showcasing like-new condition. This open-concept layout is perfect for modern living, featuring beautiful granite countertops in a spacious kitchen that seamlessly flows into the living and dining areas. The primary bedroom offers a luxurious retreat with a large, well-appointed en-suite bathroom and ample closet space. An additional bedroom suite with a full bath provides extra privacy, ideal for guests. The expansive landscaped backyard is perfect for entertaining, offering plenty of space for relaxation and gatherings. A must-see home that combines style, space, and functionality.
- Type:
- Single Family
- Sq.Ft.:
- 2,055
- Status:
- Active
- Beds:
- 4
- Lot size:
- 0.12 Acres
- Year built:
- 2024
- Baths:
- 3.00
- MLS#:
- 912159
- Subdivision:
- Gateway Estates
ADDITIONAL INFORMATION
The perfect blend of sophisticated elegance and modern amenities, offering unparalleled comfort and convenience, this home is sure to exceed all of your expectations. The stunning kitchen is designed with function and style ready for entertaining and cooking, stainless steel appliances and quartz countertops. The master suite is spacious, it has a good size walk in closet. This property has everything you could ever want! Why not come and take a look for yourself? Schedule a showing today.... and don't let this one slip away! The Brooklyn floor plan.
- Type:
- Single Family
- Sq.Ft.:
- 1,063
- Status:
- Active
- Beds:
- 3
- Lot size:
- 0.16 Acres
- Year built:
- 2017
- Baths:
- 2.00
- MLS#:
- 912092
- Subdivision:
- Rancho Desierto Bello
ADDITIONAL INFORMATION
This 3-bedroom, 2-bathroom home built in 2017 in the Horizon and Darrington area of El Paso is a comfortable choice with a straightforward layout. The open living area connects to a practical kitchen with plenty of counter and cabinet space. The master bedroom has its own bathroom, and the two additional bedrooms are suitable for family, guests, or office use. The backyard offers a simple outdoor space to enjoy. Ready for new owners, this home is a solid option in a convenient location.
- Type:
- Single Family
- Sq.Ft.:
- 1,359
- Status:
- Active
- Beds:
- 4
- Lot size:
- 0.15 Acres
- Year built:
- 2004
- Baths:
- 2.00
- MLS#:
- 912044
- Subdivision:
- Horizon Manor
ADDITIONAL INFORMATION
Gorgeous totally remodel 4 bedroom home in a cul-de-sac. This spectacular home has many new extra features hard to put together in a home. Big lot with RV parking for a small RV, brand new stainless steel appliance, raise rock walls, beautiful wood side gates installed recently, extended back yard patio with recess lights and ceiling fan, elegant ceramic tile on bath walls, light mirror and recess lights at bathroom, totally painted in and out, refrigerated air, granite counter tops, ceiling fans in all bedroom, ceramic title and carpet recently installed, cathedral ceilings with recess lights, , light fixtures, moulding and just about anything you can think has been upgrades. Too many extras to name them all. Come check it out so you can judge by your self.
- Type:
- Single Family
- Sq.Ft.:
- 2,676
- Status:
- Active
- Beds:
- 4
- Lot size:
- 0.11 Acres
- Year built:
- 2016
- Baths:
- 3.00
- MLS#:
- 912068
- Subdivision:
- The Pueblos at Mission Ridge
ADDITIONAL INFORMATION
Welcome to Ithaca Custom Homes! This Bilbao floor plan boasts 4 bedrooms, 3 baths. Everyone loves the grand entrance, laundry room upstairs as well as the dining room placement among other fabulous features. Builder offers the absolute lowest monthly payment available via special promotions. Inquire for details and showings today!
Open House:
Saturday, 1/11 1:00-4:00PM
- Type:
- Single Family
- Sq.Ft.:
- 1,572
- Status:
- Active
- Beds:
- 3
- Lot size:
- 0.12 Acres
- Year built:
- 2013
- Baths:
- 3.00
- MLS#:
- 912004
- Subdivision:
- Peyton Estates
ADDITIONAL INFORMATION
Welcome to this stunning home, offering both style and perfect for gatherings or quiet evenings at home. The updated kitchen features stainless steel appliances, elegant wooden cabinets, with a walk-in pantry. The primary bedroom is found downstairs and is a true retreat, complete with an en-suite bathroom that includes a shower/tub combo and double-sink vanity. Upstairs are two bedrooms, a versatile loft space perfect for a home office, playroom, or additional lounge area. Outside is ideal for outdoor activities or creating your own private oasis. This home combines comfort, style, and space, perfect for any lifestyle. Schedule a viewing today to experience all it has to offer! Let me know if you need any additional features or details!
- Type:
- Single Family
- Sq.Ft.:
- 1,562
- Status:
- Active
- Beds:
- 4
- Lot size:
- 0.11 Acres
- Year built:
- 2024
- Baths:
- 2.00
- MLS#:
- 912015
- Subdivision:
- Summer Sky
ADDITIONAL INFORMATION
Welcome to the La Maresme - Casas De Leon's Perfect Balance of Style and Functionality! Casas De Leon is currently offering the LOWEST monthly payment available! This thoughtfully designed home offers 1,865 square feet of contemporary living space, featuring 3 spacious bedrooms, 2 full bathrooms, and a 2-car garage. The open-concept layout seamlessly blends the kitchen, dining, and living areas, creating an inviting and airy atmosphere that's perfect for both entertaining and everyday living. The kitchen boasts modern appliances, sleek granite countertops, and ample cabinetry for all your storage needs. The master suite provides a tranquil retreat with a luxurious ensuite bathroom, complete with dual sinks, a soaking tub, a separate shower, and a spacious walk-in closet. Two additional bedrooms offer plenty of room for family, guests, or a home office setup.
- Type:
- Single Family
- Sq.Ft.:
- 1,568
- Status:
- Active
- Beds:
- 4
- Lot size:
- 0.11 Acres
- Year built:
- 2024
- Baths:
- 2.00
- MLS#:
- 912012
- Subdivision:
- Summer Sky
ADDITIONAL INFORMATION
Your Beautiful, Brand New Home is the ''La Canaria'' Floor plan. Featuring 4 bedrooms, 2 baths, & a double car garage- Hosting for the Holidays is a hit! Wonderful living spaces, 9.5 foot ceilings, open concept kitchen, granite counter tops, tile backsplash, and stainless steel appliances. The owner's suite embraces you after a long day with high ceilings, large windows for natural sunlight, walk in closet, and an ensuite bathroom with a jetted tub to relax. Wander to the main living area where you find ceramic tile for easy maintenance & luxury appeal. All homes feature tankless water heaters, cellulose insulation, refrigerated cooling, centralized heating , security system wiring, & energy star certification! Various floor plans are offered to suit your individual needs. Plans, Pricing, Specifications and any special promotions are subject to change without notice so call today!
- Type:
- Single Family
- Sq.Ft.:
- 1,582
- Status:
- Active
- Beds:
- 4
- Lot size:
- 0.14 Acres
- Year built:
- 2024
- Baths:
- 2.00
- MLS#:
- 912002
- Subdivision:
- Summer Sky
ADDITIONAL INFORMATION
Your beautiful, brand NEW home is the ''La Maresme'' floor plan. Featuring 4 bedrooms, 2 bathrooms, & 2 car garage. Hosting the holidays is a hit with wonderful living spaces & 9-12 foot high ceilings, open concept kitchen, granite counter tops, tile backsplash, modern fixtures, and stainless steel appliances. The Owner's Suite embraces you after a long day with amazingly high ceilings, large windows for natural light, walk-in closet, and an ensuite bathroom with a jetted tub to relax. Wander to the main living where you find ceramic tile for easy maintenance and luxury appeal. All homes feature tankless water heaters, cellulose insulation, refrigerated air, centralized heating, security system wiring & an Energy Star Rating. Various floors plans are offered to suit your individual needs. Plans, prices, specifications and any special promotions are subject to change without notice so call today!
$214,900
1008 Saguaro El Paso, TX 79928
- Type:
- Single Family
- Sq.Ft.:
- 1,170
- Status:
- Active
- Beds:
- 3
- Lot size:
- 0.13 Acres
- Year built:
- 2025
- Baths:
- 2.00
- MLS#:
- 911933
- Subdivision:
- Rancho Desierto Bello
ADDITIONAL INFORMATION
Welcome to your new home at the Waco! As you step through the inviting front doors, you're greeted by a warm foyer, setting the stage for what lies ahead. With a seamless flow, the foyer opens up to reveal a spacious kitchen and great room, perfect for entertaining guests or enjoying cozy nights in with loved ones. To the right of the foyer, a hallway beckons, leading you to the heart of daily living. Just around the corner, you'll find the convenience of a well-appointed washroom, making household chores a breeze. Continuing down the hallway, you'll discover a corridor branching off to three charming rooms, each offering its own unique purpose and personality. The owner's suite awaits, offering a sanctuary of comfort and relaxation. Complete with its own private retreat, this space is designed for ultimate tranquility, allowing you to unwind after a long day. Meanwhile, nestled between two additional bedrooms, lies a thoughtfully placed restroom, ensuring convenience and accessibility for all.
$204,020
1013 Saguaro Way El Paso, TX 79928
- Type:
- Single Family
- Sq.Ft.:
- 1,025
- Status:
- Active
- Beds:
- 3
- Lot size:
- 0.13 Acres
- Baths:
- 2.00
- MLS#:
- 911930
- Subdivision:
- Rancho Desierto Bello
ADDITIONAL INFORMATION
Introducing the Katy: Comfortable Living with a Smart Design! The Katy floorplan offers 3 bedrooms and 2 baths, thoughtfully designed to maximize comfort and functionality. Step into a spacious, inviting foyer that flows into an oversized open great room, perfect for gatherings and relaxation. The adjoining dining area and roomy kitchen make entertaining a breeze. Enjoy zoned bedrooms for added privacy, with the Owner's Suite tucked at the back of the home and two secondary bedrooms located at the front. The Katy is the perfect blend of smart design and cozy living, making it an ideal choice for any lifestyle.
$225,900
14420 Star Cactus El Paso, TX 79928
- Type:
- Single Family
- Sq.Ft.:
- 1,366
- Status:
- Active
- Beds:
- 3
- Lot size:
- 0.13 Acres
- Baths:
- 2.00
- MLS#:
- 911912
- Subdivision:
- Rancho Desierto Bello
ADDITIONAL INFORMATION
The Denton floorplan offers 3 bedrooms, 2 baths, and a 2-car garage within a well-designed 1,366 sq. ft. layout. Featuring an open-concept design, this home seamlessly connects the living, dining, and kitchen areas, creating a spacious and welcoming environment. Perfect for modern living, the Denton provides a comfortable and efficient space for families or individuals looking for a home that combines style with practicality.
Information is provided exclusively for consumers’ personal, non-commercial use, that it may not be used for any purpose other than to identify prospective properties consumers may be interested in purchasing, and that data is deemed reliable but is not guaranteed accurate by the MLS. Copyright 2025 Greater El Paso Multiple Listing Service, Inc. All rights reserved.
El Paso Real Estate
The median home value in El Paso, TX is $195,600. This is lower than the county median home value of $199,200. The national median home value is $338,100. The average price of homes sold in El Paso, TX is $195,600. Approximately 54.8% of El Paso homes are owned, compared to 36.85% rented, while 8.36% are vacant. El Paso real estate listings include condos, townhomes, and single family homes for sale. Commercial properties are also available. If you see a property you’re interested in, contact a El Paso real estate agent to arrange a tour today!
El Paso, Texas 79928 has a population of 676,395. El Paso 79928 is less family-centric than the surrounding county with 31.91% of the households containing married families with children. The county average for households married with children is 33.08%.
The median household income in El Paso, Texas 79928 is $51,325. The median household income for the surrounding county is $50,919 compared to the national median of $69,021. The median age of people living in El Paso 79928 is 33.5 years.
El Paso Weather
The average high temperature in July is 95 degrees, with an average low temperature in January of 30.8 degrees. The average rainfall is approximately 10.2 inches per year, with 3.4 inches of snow per year.



