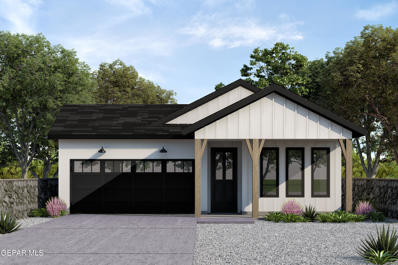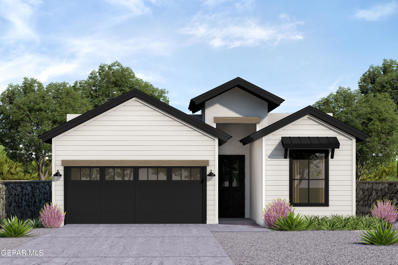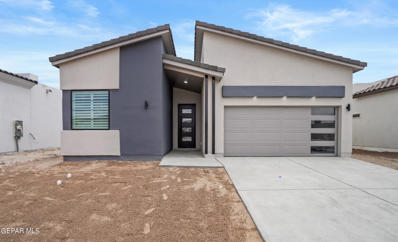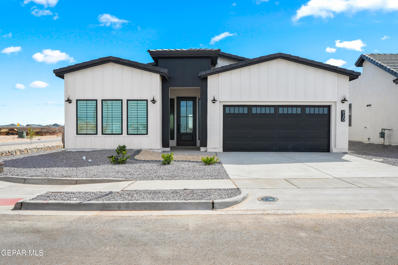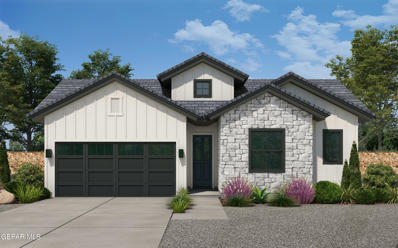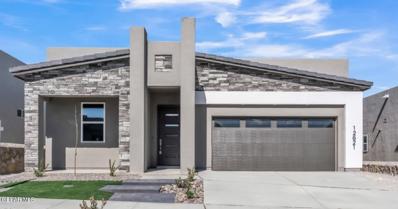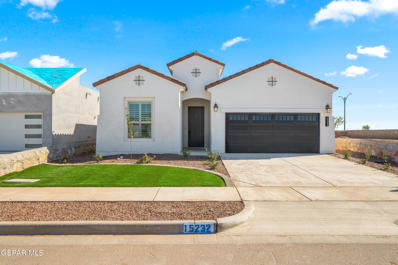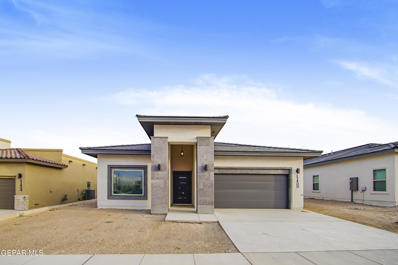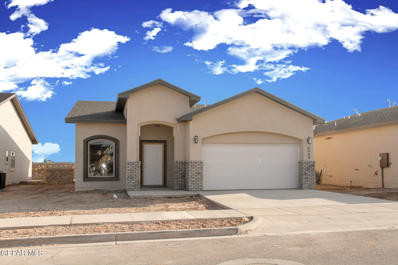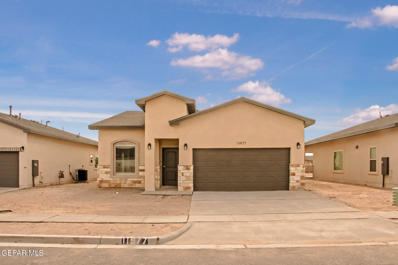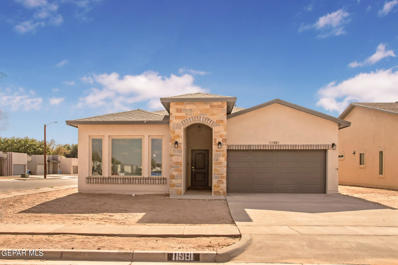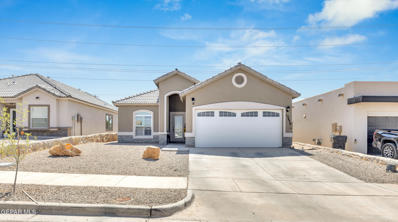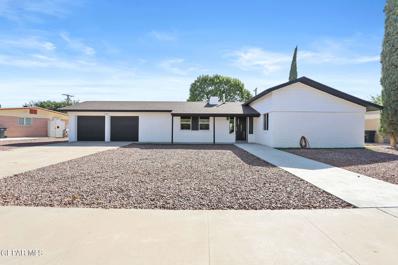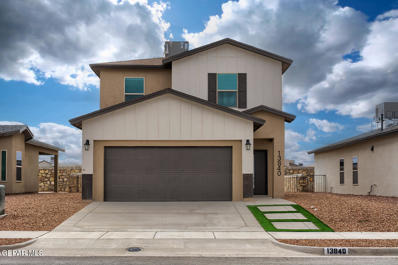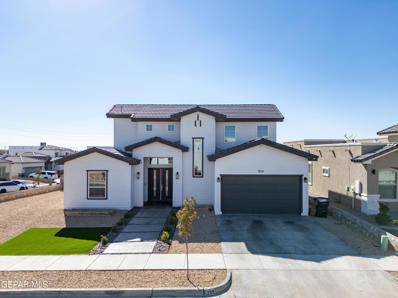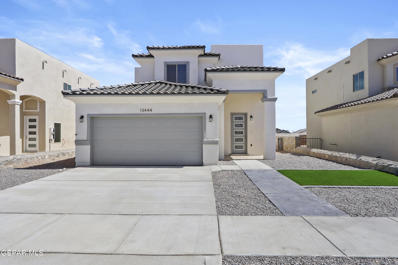El Paso TX Homes for Sale
- Type:
- Single Family
- Sq.Ft.:
- 1,784
- Status:
- Active
- Beds:
- 3
- Lot size:
- 0.15 Acres
- Baths:
- 2.00
- MLS#:
- 910451
- Subdivision:
- Summer Sky North
ADDITIONAL INFORMATION
Experience the elegance of the Pine Valley Farmhouse floor plan, a premier design by LEH Luxury Homes in the Summer Sky North at Mission Ridge community of East El Paso. This stunning 3-bedroom, 2-bathroom plus a flex room residence combines superior design with top-notch construction features: High Efficiency: Enjoy the benefits of spray foam insulation in living areas and garage, along with a 14 SEER HVAC system. Sophisticated Details: Admire the finished plywood cabinets with decorative lighting and stylish window shutters. Spacious Interiors: Benefit from the open feel with impressive 10-foot ceilings throughout the entry, living room, dining area, and kitchen. This home offers remarkable value and a unique opportunity for all buyers. Contact us today to schedule your appointment and explore the luxury of LEH Homes!
- Type:
- Single Family
- Sq.Ft.:
- 1,605
- Status:
- Active
- Beds:
- 3
- Lot size:
- 0.15 Acres
- Baths:
- 2.00
- MLS#:
- 910449
- Subdivision:
- Summer Sky North
ADDITIONAL INFORMATION
Experience the elegance of the Cap Rock Spanish— a premier design located in Summer Sky North at Mission Ridge. This stunning 3-bedroom, 2-bathroom residence combines superior design with top-notch construction. Energy Star Certified: enjoy the benefits of spray foam insulation, 4 SEER HVAC, whole house ventilation system. Sophisticated Details: finished plywood cabinets with decorative lighting, quartz countertops, and stylish window shutters. Spacious Interiors: impressive 10-foot ceilings throughout the entry, living room, dining area, and kitchen. This home offers remarkable value and a unique opportunity for all buyers. Contact us today to schedule your appointment and explore the luxury of El Paso's premier new construction home builder!
- Type:
- Single Family
- Sq.Ft.:
- 1,784
- Status:
- Active
- Beds:
- 3
- Lot size:
- 0.15 Acres
- Baths:
- 2.00
- MLS#:
- 910453
- Subdivision:
- Summer Sky North
ADDITIONAL INFORMATION
Experience the elegance of the Pine Valley Farmhouse floor plan, a premier design by LEH Luxury Homes in the Summer Sky North at Mission Ridge community of East El Paso. This stunning 3-bedroom, 2-bathroom plus a flex room residence combines superior design with top-notch construction features: High Efficiency: Enjoy the benefits of spray foam insulation in living areas and garage, along with a 14 SEER HVAC system. Sophisticated Details: Admire the finished plywood cabinets with decorative lighting and stylish window shutters. Spacious Interiors: Benefit from the open feel with impressive 10-foot ceilings throughout the entry, living room, dining area, and kitchen. This home offers remarkable value and a unique opportunity for all buyers. Contact us today to schedule your appointment and explore the luxury of LEH Homes!
- Type:
- Single Family
- Sq.Ft.:
- 1,691
- Status:
- Active
- Beds:
- 3
- Lot size:
- 0.15 Acres
- Baths:
- 2.00
- MLS#:
- 910441
- Subdivision:
- Summer Sky North
ADDITIONAL INFORMATION
Experience the elegance of the Sand Hills Spanish perfectly located in Summer Sky North at Mission Ridge. This stunning 3-bedroom, 2-bathroom residence combines superior design with top-notch construction. Energy Star Certified: enjoy the benefits of spray foam insulation, 14 SEER HVAC, whole house ventilation system. Sophisticated Details: finished plywood cabinets with decorative lighting, quartz countertops, and stylish window shutters. Spacious Interiors: impressive 10-foot ceilings throughout the entry, living room, dining area, and kitchen. This home offers remarkable value and a unique opportunity for all buyers. Contact us today to schedule your appointment and explore the luxury of El Paso's premier new construction home builder!
- Type:
- Single Family
- Sq.Ft.:
- 2,057
- Status:
- Active
- Beds:
- 4
- Lot size:
- 0.15 Acres
- Baths:
- 3.00
- MLS#:
- 910440
- Subdivision:
- Summer Sky North
ADDITIONAL INFORMATION
Experience the elegance of the Pebble Beach Farmhouse — a premier design located in Summer Sky North at Mission Ridge. This stunning 4-bedroom, 3-bathroom residence combines superior design with top-notch construction. Energy Star Certified: enjoy the benefits of spray foam insulation, 14 SEER HVAC, whole house ventilation system. Sophisticated Details: finished plywood cabinets with decorative lighting, quartz countertops, and stylish window shutters. Spacious Interiors: impressive 10 and 12-foot ceilings throughout the entry, living room, dining area, and kitchen. This home offers remarkable value and a unique opportunity for all buyers. Contact us today to schedule your appointment and explore the luxury of El Paso's premier new construction home builder!
- Type:
- Single Family
- Sq.Ft.:
- 1,691
- Status:
- Active
- Beds:
- 3
- Lot size:
- 0.13 Acres
- Baths:
- 2.00
- MLS#:
- 910439
- Subdivision:
- Summer Sky North
ADDITIONAL INFORMATION
Experience the elegance of the Sand Hills Farmhouse perfectly located in Summer Sky North at Mission Ridge. This stunning 3-bedroom, 2-bathroom residence combines superior design with top-notch construction. Energy Star Certified: enjoy the benefits of spray foam insulation, 14 SEER HVAC, whole house ventilation system. Sophisticated Details: finished plywood cabinets with decorative lighting, quartz countertops, and stylish window shutters. Spacious Interiors: impressive 10-foot ceilings throughout the entry, living room, dining area, and kitchen. This home offers remarkable value and a unique opportunity for all buyers. Contact us today to schedule your appointment and explore the luxury of El Paso's premier new construction home builder!
- Type:
- Single Family
- Sq.Ft.:
- 1,605
- Status:
- Active
- Beds:
- 3
- Lot size:
- 0.13 Acres
- Baths:
- 2.00
- MLS#:
- 910438
- Subdivision:
- Summer Sky North
ADDITIONAL INFORMATION
Experience the elegance of the Cap Rock Contemporary— a premier design located in Summer Sky North at Mission Ridge. This stunning 3-bedroom, 2-bathroom residence combines superior design with top-notch construction. Energy Star Certified: enjoy the benefits of spray foam insulation, 14 SEER HVAC, whole house ventilation system. Sophisticated Details: finished plywood cabinets with decorative lighting, quartz countertops, and stylish window shutters. Spacious Interiors: impressive 10-foot ceilings throughout the entry, living room, dining area, and kitchen. This home offers remarkable value and a unique opportunity for all buyers. Contact us today to schedule your appointment and explore the luxury of El Paso's premier new home builder!
- Type:
- Single Family
- Sq.Ft.:
- 1,815
- Status:
- Active
- Beds:
- 3
- Lot size:
- 0.13 Acres
- Baths:
- 2.00
- MLS#:
- 910437
- Subdivision:
- Summer Sky North
ADDITIONAL INFORMATION
Experience the elegance of the Torrey Pines Farmhouse— a premier design located in Summer Sky North at Mission Ridge. This stunning 3-bedroom, 2-bathroom residence combines superior design along with the best in residential construction. Energy Star Certified: enjoy the benefits of spray foam insulation on all exterior walls and 14 SEER HVAC system. Sophisticated Details: finished plywood cabinets with decorative lighting, quartz countertops and stylish window shutters. Spacious Interiors: impressive 10 and 12 foot ceilings throughout the home. This home offers remarkable value and a unique opportunity for all buyers. Contact us today to schedule your appointment and explore the luxury of El Paso's premier new construction home builder!
- Type:
- Single Family
- Sq.Ft.:
- 2,057
- Status:
- Active
- Beds:
- 4
- Lot size:
- 0.15 Acres
- Baths:
- 3.00
- MLS#:
- 910436
- Subdivision:
- Summer Sky North
ADDITIONAL INFORMATION
Experience the elegance of the Pebble Beach Farmhouse — a premier design located in Summer Sky North at Mission Ridge. This stunning 4-bedroom, 3-bathroom residence combines superior design with top-notch construction. Energy Star Certified: enjoy the benefits of spray foam insulation, 14 SEER HVAC, whole house ventilation system. Sophisticated Details: finished plywood cabinets with decorative lighting, quartz countertops, and stylish window shutters. Spacious Interiors: impressive 10-foot ceilings throughout the entry, living room, dining area, and kitchen. This home offers remarkable value and a unique opportunity for all buyers. Contact us today to schedule your appointment and explore the luxury of El Paso's premier new construction home builder!
- Type:
- Single Family
- Sq.Ft.:
- 2,506
- Status:
- Active
- Beds:
- 5
- Lot size:
- 0.15 Acres
- Year built:
- 2024
- Baths:
- 3.00
- MLS#:
- 910434
- Subdivision:
- Emerald Park
ADDITIONAL INFORMATION
Live comfortably in The Truman as, along with all our other floor plans, has been designed with you in mind, every step of the way. Key features include a modern kitchen overlooking a spacious living area, five carefully designed bedrooms, and more
- Type:
- Single Family
- Sq.Ft.:
- 1,870
- Status:
- Active
- Beds:
- 4
- Lot size:
- 0.15 Acres
- Year built:
- 2024
- Baths:
- 2.00
- MLS#:
- 910428
- Subdivision:
- Emerald Park
ADDITIONAL INFORMATION
Live comfortably in The Saguaro as, along with all our other floor plans, has been designed with you in mind, every step of the way. Key features include a modern kitchen , four carefully designed bedrooms, a spacious primary bath, and more
- Type:
- Single Family
- Sq.Ft.:
- 1,605
- Status:
- Active
- Beds:
- 3
- Lot size:
- 0.13 Acres
- Baths:
- 2.00
- MLS#:
- 910432
- Subdivision:
- Summer Sky North
ADDITIONAL INFORMATION
Experience the elegance of the Cap Rock Spanish— a premier design located in Summer Sky North at Mission Ridge. This stunning 3-bedroom, 2-bathroom residence combines superior design with top-notch construction. Energy Star Certified: enjoy the benefits of spray foam insulation, 4 SEER HVAC, whole house ventilation system. Sophisticated Details: finished plywood cabinets with decorative lighting, quartz countertops, and stylish window shutters. Spacious Interiors: impressive 10-foot ceilings throughout the entry, living room, dining area, and kitchen. This home offers remarkable value and a unique opportunity for all buyers. Contact us today to schedule your appointment and explore the luxury of El Paso's premier new construction home builder!
- Type:
- Single Family
- Sq.Ft.:
- 1,607
- Status:
- Active
- Beds:
- 4
- Lot size:
- 0.14 Acres
- Year built:
- 2024
- Baths:
- 2.00
- MLS#:
- 910381
- Subdivision:
- Haciendas De Socorro
ADDITIONAL INFORMATION
With a contemporary layout that combines functionality and style, the Sidney floor plan offers an ideal living space for a wide variety of lifestyles. As you step into the spacious foyer, you're greeted by an open concept living area that seamlessly connects the dining, living rooms, and kitchen / bar perfect for both daily living and entertaining. The Sidney's thoughtful floor plan maximizes privacy, with the primary suite strategically located at the rear of the home. The luxurious en-suite bathroom boasts double vanities, a walk-in shower, and a spacious closet, creating a serene retreat for relaxation. Enjoy the Privacy from the other bedrooms. Visit our model homes to take advantage of our current promotions and incredible incentives to help you buy your NEW HOME!!!
- Type:
- Single Family
- Sq.Ft.:
- 1,575
- Status:
- Active
- Beds:
- 3
- Lot size:
- 0.13 Acres
- Year built:
- 2024
- Baths:
- 2.00
- MLS#:
- 910376
- Subdivision:
- Los Paseos
ADDITIONAL INFORMATION
The Castilla floor plan from offers a beautiful layout that emphasizes simplicity and functional design, making it a popular choice among homebuyers. The open concept living area is perfect for gatherings. Beautiful cantera details accentuate your façade. The primary suite provides the ideal place to relax after a busy day at work. High-quality finishes and thoughtful details throughout ensure a comfortable and stylish living experience. Visit our model homes to take advantage of our current promotions and incredible incentives to help you buy your NEW HOME!!!
- Type:
- Single Family
- Sq.Ft.:
- 1,575
- Status:
- Active
- Beds:
- 3
- Lot size:
- 0.13 Acres
- Year built:
- 2024
- Baths:
- 2.00
- MLS#:
- 910375
- Subdivision:
- Los Paseos
ADDITIONAL INFORMATION
The Castilla floor plan offers a beautiful layout that emphasizes simplicity and functional design, making it a popular choice among homebuyers. The open concept living area is perfect for gatherings. Beautiful cantera details accentuate your façade. The primary suite provides the ideal place to relax after a busy day at work. High-quality finishes and thoughtful details throughout ensure a comfortable and stylish living experience. Visit our model homes to take advantage of our current promotions and incredible incentives to help you buy your NEW HOME!!!
$270,000
637 STELLA Circle El Paso, TX 79928
- Type:
- Single Family
- Sq.Ft.:
- 1,620
- Status:
- Active
- Beds:
- 3
- Lot size:
- 0.12 Acres
- Year built:
- 2017
- Baths:
- 2.00
- MLS#:
- 910368
- Subdivision:
- Desert Canyon At Mission Ridge
ADDITIONAL INFORMATION
Welcome to this stunning home located directly in front of a beautiful park! Offering 1,620 sq ft of living space, this well-maintained property features 3 spacious bedrooms and 2 full bathrooms, perfect for families or anyone seeking comfortable living. Built in 2017 by Hakes Brothers, the home showcases modern craftsmanship and thoughtful design throughout. Enjoy the fully landscaped yard, ideal for outdoor relaxation and entertainment. The property is conveniently located near popular shopping centers and a variety of restaurants, making it easy to enjoy everything the neighborhood has to offer. This move-in-ready home combines prime location, modern amenities, and excellent condition. Don't miss out on this exceptional opportunity!
- Type:
- Single Family
- Sq.Ft.:
- 1,650
- Status:
- Active
- Beds:
- 4
- Lot size:
- 0.14 Acres
- Year built:
- 2024
- Baths:
- 2.00
- MLS#:
- 910359
- Subdivision:
- Haciendas San Gabriel
ADDITIONAL INFORMATION
The Saffron floor plan by offers a thoughtfully designed layout with modern living in mind. After your entrance, you will be greeted by the heart of your home, where the kitchen, dining, and living areas seamlessly flow together, creating the perfect space for both daily living and entertaining. The kitchen boasts modern cabinetry, sleek countertops, and an island. Natural light to pours in, enhancing the open feel. The primary suite is a serene retreat, complete with a well-appointed bathroom featuring dual sinks, a large walk-in shower, and ample closet space. With our signature attention to quality and detail, the Saffron offers both style and functionality in a beautifully crafted new home. Visit our model homes to take advantage of our current promotions and incredible incentives to help you buy your NEW HOME!!!
- Type:
- Single Family
- Sq.Ft.:
- 2,000
- Status:
- Active
- Beds:
- 4
- Lot size:
- 0.17 Acres
- Year built:
- 2024
- Baths:
- 3.00
- MLS#:
- 910358
- Subdivision:
- Paseo Del Este
ADDITIONAL INFORMATION
Introducing the Seminole floor plan offering ultra-modern living. The floor plan is designed with attention to detail, boasting sleek finishes, an open-concept layout, and ample natural light. This home is both comfortable and stylish. It offers three different floor elevations, from modern, farmhouse, and Spanish according to your own style. Visit our model homes to take advantage of our current promotions and incredible incentives to help you buy your NEW HOME!!!
- Type:
- Single Family
- Sq.Ft.:
- 1,650
- Status:
- Active
- Beds:
- 4
- Lot size:
- 0.14 Acres
- Year built:
- 2024
- Baths:
- 2.00
- MLS#:
- 910357
- Subdivision:
- Haciendas San Gabriel
ADDITIONAL INFORMATION
The Saffron floor plan offers a thoughtfully designed layout with modern living in mind. After your entrance, you will be greeted by the heart of your home, where the kitchen, dining, and living areas seamlessly flow together, creating the perfect space for both daily living and entertaining. The kitchen boasts modern cabinetry, sleek countertops, and an island. Natural light to pours in, enhancing the open feel. The primary suite is a serene retreat, complete with a well-appointed bathroom featuring dual sinks, a large walk-in shower, and ample closet space. With our signature attention to quality and detail, the Saffron offers both style and functionality in a beautifully crafted new home. Visit our model homes to take advantage of our current promotions and incredible incentives to help you buy your NEW HOME!!!
- Type:
- Single Family
- Sq.Ft.:
- 1,688
- Status:
- Active
- Beds:
- 4
- Lot size:
- 0.12 Acres
- Year built:
- 2021
- Baths:
- 3.00
- MLS#:
- 910338
- Subdivision:
- Peyton Estates
ADDITIONAL INFORMATION
Welcome to this stunning 4-bedroom, 3-bath home in a prime location! This home offers modern finishes and a bright, open layout perfect for any lifestyle. The spacious bedrooms provide comfort and relaxation, while the sleek bathrooms add a touch of luxury. Nestled in a highly sought-after area, you'll enjoy the convenience of nearby shops, schools, and parks. With its immaculate condition and unbeatable location, this home is ready to welcome you!
- Type:
- Single Family
- Sq.Ft.:
- 2,100
- Status:
- Active
- Beds:
- 4
- Lot size:
- 0.14 Acres
- Year built:
- 2024
- Baths:
- 3.00
- MLS#:
- 910554
- Subdivision:
- Painted Sky At Mission Ridge
ADDITIONAL INFORMATION
The perfect blend of sophisticated elegance and modern amenities. This home is sure to exceed all of your expectations. The stunning kitchen is designed with function and style with a huge island ready for entertaining and cooking. Features stainless steel appliances, and quartz countertops. The inviting living room is the perfect place to entertain or spend time with the family curled up next to the fireplace. The stunning master bedroom features a show along with a separate standalone tub, gorgeous double vanity, and huge walk-in closet. This property has everything you want! Why not come and take a look for yourself? Schedule a showing today... and don't let this one slip away.
- Type:
- Single Family
- Sq.Ft.:
- 2,480
- Status:
- Active
- Beds:
- 4
- Lot size:
- 0.26 Acres
- Year built:
- 1970
- Baths:
- 2.00
- MLS#:
- 910314
- Subdivision:
- Horizon Heights
ADDITIONAL INFORMATION
Stunning Ranch Style home situated in Horizon Heights Subdivision on the 15th hole of the prestigious Horizon Golf Course. This fully remodeled home at approximately 2500 sq. ft, offers luxury living with stunning golf views. The open floor plan features brand new updates throughout, including a sleek kitchen, modern bathrooms, new flooring, windows and Refrigeration A/C system. The newly landscaped front and backyards bring a soothing clean curb appeal, backyard is equipped with a sprinkler system, making watering effortless. This turnkey home is the perfect blend of style, comfort, and location--ready for you to move in and enjoy the peaceful golf course lifestyle.
- Type:
- Single Family
- Sq.Ft.:
- 1,700
- Status:
- Active
- Beds:
- 4
- Lot size:
- 0.12 Acres
- Year built:
- 2024
- Baths:
- 3.00
- MLS#:
- 910305
- Subdivision:
- Summer Sky
ADDITIONAL INFORMATION
NEWLY CONSTRUCTED HOME TO BE COMPLETED NOVEMBER 2024! Introducing the impeccable Laredo, a stunning 2-story home encompassing 1,700 square feet of luxurious living space. Boasting 4 bedrooms and 2.5 bathrooms, this meticulously designed property features an inviting foyer, an open floor plan that seamlessly connects the spacious kitchen, dining room, and family room.
- Type:
- Single Family
- Sq.Ft.:
- 2,612
- Status:
- Active
- Beds:
- 3
- Lot size:
- 0.2 Acres
- Year built:
- 2020
- Baths:
- 3.00
- MLS#:
- 910277
- Subdivision:
- Emerald Park
ADDITIONAL INFORMATION
Nestled in a vibrant community, this stunning modern farmhouse offers a perfect blend of rustic charm and contemporary living. Corner lot & 3 spacious bedrooms and 2.5 baths, this beautifully custom designed home is ideal for families or anyone seeking a serene lifestyle. Conveniently located near a scenic golf course, perfect for outdoor enthusiasts and those who enjoy leisurely weekends. The main floor boasts a bright and airy layout, featuring high ceilings & a large living room with large windows that invite natural light, seamlessly flowing into a gourmet kitchen equipped with stainless steel appliances, quartz countertops, and a generous island. Security system ensures peace of mind for you & your family. Equipped with solar panels, this home is designed for sustainable living, significantly reducing energy costs and environmental impact. Enjoy the expansive backyard, ideal for entertaining & relaxing. Schedule a tour today & experience the beauty & comfort it offers.
- Type:
- Single Family
- Sq.Ft.:
- 1,880
- Status:
- Active
- Beds:
- 4
- Lot size:
- 0.12 Acres
- Year built:
- 2024
- Baths:
- 3.00
- MLS#:
- 910246
- Subdivision:
- Painted Sky At Mission Ridge
ADDITIONAL INFORMATION
Designed for growing families in mind.Enjoy this stunning 4 bed 2 in a half bath. This stunning home has the master bed room down stairs 3 bed rooms upstairs and a loft. Enjoy the open living room and kitchen area perfect for entertaining family and friends. This home is ready for your family to enjoy! Schedule your showing today!
Information is provided exclusively for consumers’ personal, non-commercial use, that it may not be used for any purpose other than to identify prospective properties consumers may be interested in purchasing, and that data is deemed reliable but is not guaranteed accurate by the MLS. Copyright 2024 Greater El Paso Multiple Listing Service, Inc. All rights reserved.
El Paso Real Estate
The median home value in El Paso, TX is $195,600. This is lower than the county median home value of $199,200. The national median home value is $338,100. The average price of homes sold in El Paso, TX is $195,600. Approximately 54.8% of El Paso homes are owned, compared to 36.85% rented, while 8.36% are vacant. El Paso real estate listings include condos, townhomes, and single family homes for sale. Commercial properties are also available. If you see a property you’re interested in, contact a El Paso real estate agent to arrange a tour today!
El Paso, Texas 79928 has a population of 676,395. El Paso 79928 is less family-centric than the surrounding county with 31.91% of the households containing married families with children. The county average for households married with children is 33.08%.
The median household income in El Paso, Texas 79928 is $51,325. The median household income for the surrounding county is $50,919 compared to the national median of $69,021. The median age of people living in El Paso 79928 is 33.5 years.
El Paso Weather
The average high temperature in July is 95 degrees, with an average low temperature in January of 30.8 degrees. The average rainfall is approximately 10.2 inches per year, with 3.4 inches of snow per year.


