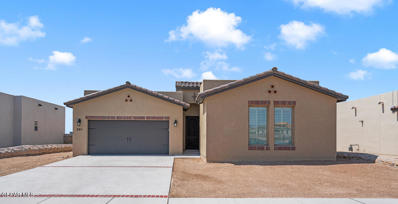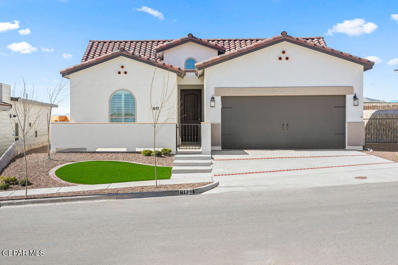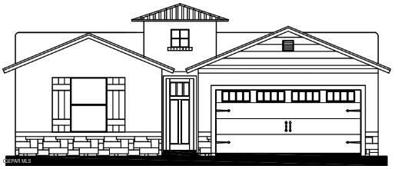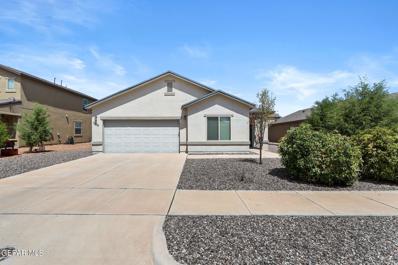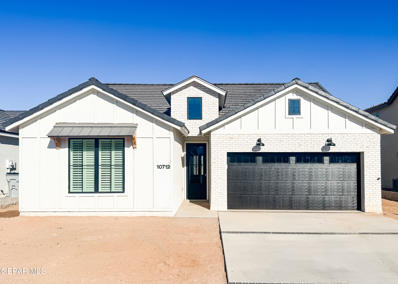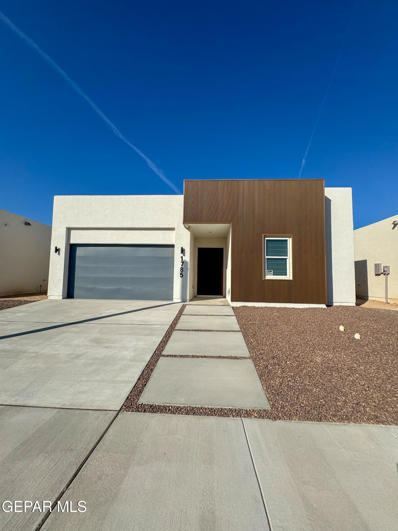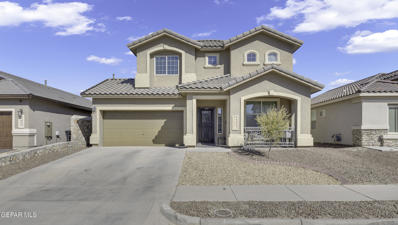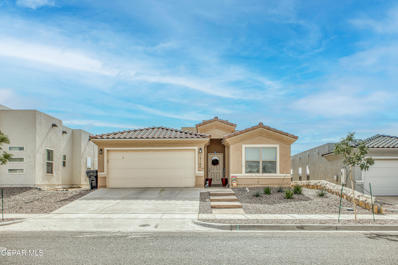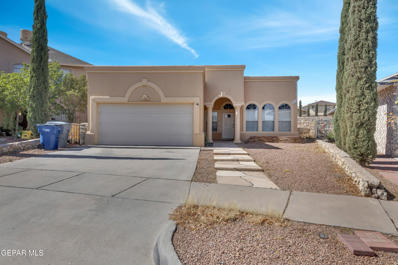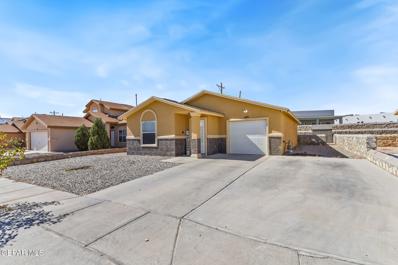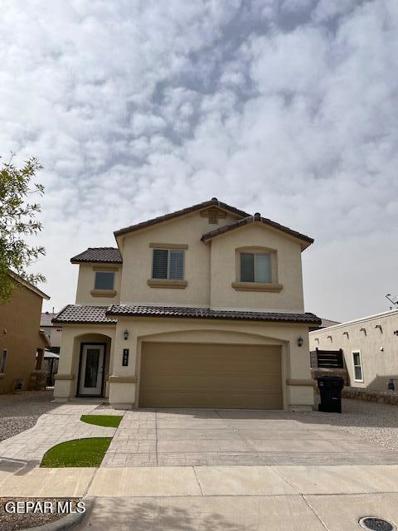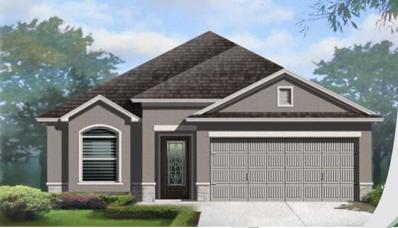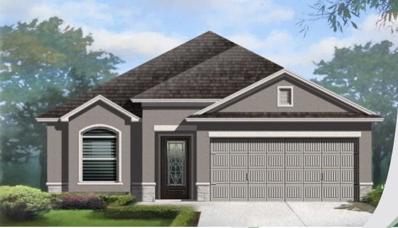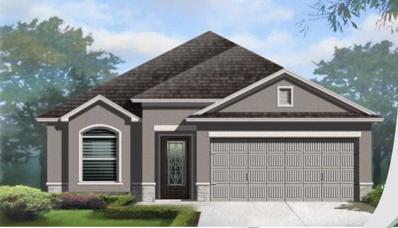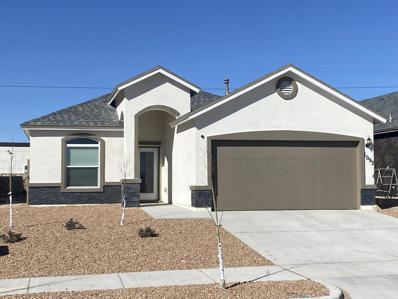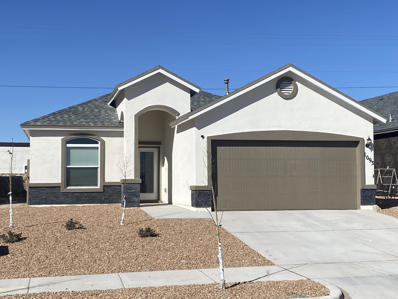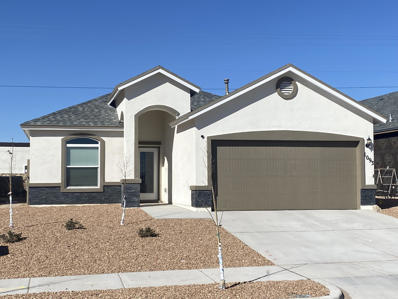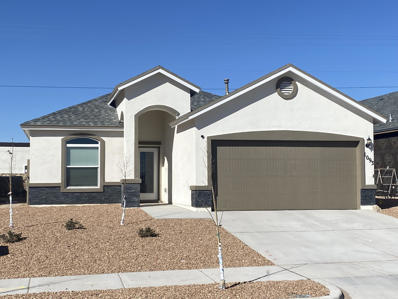El Paso TX Homes for Sale
- Type:
- Single Family
- Sq.Ft.:
- 1,548
- Status:
- Active
- Beds:
- 3
- Lot size:
- 0.14 Acres
- Baths:
- 2.00
- MLS#:
- 911596
- Subdivision:
- Paseo Del Este
ADDITIONAL INFORMATION
Photos are file photos, NOT of actual property.
- Type:
- Single Family
- Sq.Ft.:
- 1,800
- Status:
- Active
- Beds:
- 3
- Lot size:
- 0.14 Acres
- Baths:
- 2.00
- MLS#:
- 911595
- Subdivision:
- Horizon Town Center
ADDITIONAL INFORMATION
House is not yet finished, but under construction. Photos are file photos, NOT actual property.
- Type:
- Single Family
- Sq.Ft.:
- 2,026
- Status:
- Active
- Beds:
- 4
- Lot size:
- 0.14 Acres
- Baths:
- 3.00
- MLS#:
- 911594
- Subdivision:
- Garden Park At Missionridge
ADDITIONAL INFORMATION
House is not yet finished, but under construction. Photos are file photos, NOT actual property.
- Type:
- Single Family
- Sq.Ft.:
- 1,800
- Status:
- Active
- Beds:
- 3
- Lot size:
- 0.13 Acres
- Baths:
- 3.00
- MLS#:
- 911592
- Subdivision:
- Garden Park At Missionridge
ADDITIONAL INFORMATION
- Type:
- Single Family
- Sq.Ft.:
- 1,768
- Status:
- Active
- Beds:
- 4
- Lot size:
- 0.14 Acres
- Year built:
- 2024
- Baths:
- 2.00
- MLS#:
- 911589
- Subdivision:
- Horizon Town Center
ADDITIONAL INFORMATION
House is not yet finished, but under construction. Photos are file photos, NOT actual property.
- Type:
- Single Family
- Sq.Ft.:
- 1,913
- Status:
- Active
- Beds:
- 4
- Lot size:
- 0.14 Acres
- Year built:
- 1913
- Baths:
- 4.00
- MLS#:
- 911584
- Subdivision:
- Horizon Town Center
ADDITIONAL INFORMATION
House is not yet finished, but under construction. Photos are file photos, NOT actual property.
Open House:
Saturday, 11/23 1:30-3:00PM
- Type:
- Single Family
- Sq.Ft.:
- 1,738
- Status:
- Active
- Beds:
- 4
- Lot size:
- 0.15 Acres
- Year built:
- 2017
- Baths:
- 2.00
- MLS#:
- 911550
- Subdivision:
- Sky View Estates
ADDITIONAL INFORMATION
Beautiful Home Ready for you to call it Home Sweet Home!! Great 4 bedroom home. Open floor plan. Clean and Move in Ready. Upon entry finds Living Room/Dining Room, spacious with tile and soft colors. Spacious Kitchen has recessed lighting, breakfast bar, pantry, granite, refrigerator, & open to dining room. Primary Suite is zoned with beautiful bath boasting a garden tub, walk-in shower, linen closet & double sink vanity. A large walk-in closet completes this suite. 3 additional bedrooms & a full bath. Double Garage with Epoxy floor. Tranquil Backyard fully landscaped with trees, shrubs and grass. Automatic sprinkler system in back. Faux wood blinds through out the home. Nice Utility room. This home is a gem. Move right in and start your new adventure. Listed at appraised value, all inspections complete and no repairs to be done. Truly move in Ready. Call for a tour today.
Open House:
Thursday, 11/21 10:00-6:00PM
- Type:
- Single Family
- Sq.Ft.:
- 1,913
- Status:
- Active
- Beds:
- 3
- Lot size:
- 0.14 Acres
- Year built:
- 2024
- Baths:
- 4.00
- MLS#:
- 911508
- Subdivision:
- Painted Desert At Mission Ridge
ADDITIONAL INFORMATION
Visit out Model Home hours Sat. - Thur. 10 AM - 6 PM, Fri. 12 - 6 PM. Photos are file photos, NOT of actual property.
$365,096
1785 URIJAH Place El Paso, TX 79928
- Type:
- Single Family
- Sq.Ft.:
- 1,942
- Status:
- Active
- Beds:
- 4
- Lot size:
- 0.13 Acres
- Year built:
- 2024
- Baths:
- 3.00
- MLS#:
- 911479
- Subdivision:
- Gateway Estates
ADDITIONAL INFORMATION
Step inside to a grand entry with an upgraded door, setting the tone for the high ceilings and seamless tile flooring throughout the spacious kitchen and living areas. Contemporary 4 bedrooms and 3 bathrooms, including a spacious master suite with separate shower, tub, and dual vanity, this home is designed for comfort and style. Enjoy the convenience of fans in every bedroom, a gas line in the backyard prepped outdoor grill area. With 8 ft doorsr, garage is finished has epoxy paint and tankless water heater. Park at walking distance .
$305,000
12355 Joe Gomez El Paso, TX 79928
- Type:
- Single Family
- Sq.Ft.:
- 2,360
- Status:
- Active
- Beds:
- 4
- Lot size:
- 0.12 Acres
- Year built:
- 2014
- Baths:
- 3.00
- MLS#:
- 911473
- Subdivision:
- Mission Ridge
ADDITIONAL INFORMATION
**Up to $9,500 toward buyer closing costs!** Discover the perfect blend of comfort and convenience in this spacious 4-bedroom, 2.5-bathroom home, ideally situated just blocks away from the Amazon distribution center, Eastlake shopping, and I-10. This 2,360 square foot residence offers two inviting living areas, a well-appointed kitchen with granite countertops and an island, a flex room for media and gaming or home office, upstairs laundry room, and a primary bedroom with its own private living/flex room. Enjoy easy access to shopping, dining, and major highways, making this home perfect for commuters and families alike.
- Type:
- Single Family
- Sq.Ft.:
- 1,494
- Status:
- Active
- Beds:
- 3
- Lot size:
- 0.11 Acres
- Year built:
- 2022
- Baths:
- 2.00
- MLS#:
- 911603
- Subdivision:
- Peyton Estates
ADDITIONAL INFORMATION
This spacious home is very family friendly open living area that surrounds the kitchen/dining area with plenty of cabinet space. The master suite comes with a walk-in closets and a separate shower. The 2 additional bedrooms have a shared bath. Kitchen also comes with stainless steel appliances and granite counter tops.
- Type:
- Single Family
- Sq.Ft.:
- 1,503
- Status:
- Active
- Beds:
- 3
- Lot size:
- 0.14 Acres
- Year built:
- 2002
- Baths:
- 2.00
- MLS#:
- 911449
- Subdivision:
- Montwood Heights
ADDITIONAL INFORMATION
Take a look at this beautiful home in far east El Paso. Its located off Montwood and has easy access to loop 375, Target, and many different stores and restaurants. There is a park in walking distance from this home as well. The house itself features 3 beds, 2 baths, 1503 square feet of living area, two living areas, and upgraded tile flooring. The sellers are offering a $1000 incentive for kitchen appliances. Don't let this home pass you by.
- Type:
- Single Family
- Sq.Ft.:
- 1,800
- Status:
- Active
- Beds:
- 4
- Lot size:
- 0.12 Acres
- Year built:
- 2022
- Baths:
- 2.00
- MLS#:
- 911428
- Subdivision:
- Peyton Estates
ADDITIONAL INFORMATION
This floor plan is sure to please even the most selective of home shopper's taste. Located in the very popular Peyton Estates subdivision in the desirable, up & coming Horizon City! This beauty will captivate you from the curb to the beautifully landscaped back patio. This 1800 sq ft home has 4 generously sized bedrooms, 2 baths and sits on a perfectly sized lot. The elegant details of this home gives you the feel of a full custom build with the coziness of HOME. The homes backyard is complete with hot tub, shades, artificial palm trees & outdoor furniture, all to convey with sale of home, along with water softening system plus washer and dryer. You really must look NO further; this is the one. Close to hospital, schools, shopping, walking trails, EVERYTHING! Be sure to put this one on your MUST-SEE LIST TODAY!
- Type:
- Single Family
- Sq.Ft.:
- 1,363
- Status:
- Active
- Beds:
- 3
- Lot size:
- 0.14 Acres
- Year built:
- 2008
- Baths:
- 2.00
- MLS#:
- 911414
- Subdivision:
- The Estates at Emerald Park
ADDITIONAL INFORMATION
Welcome to your dream home! This stunning 3-bedroom, 2-bath home offers 1363 square feet of living space, perfectly designed for both comfort and functionality. Nestled on a desirable subdivision, The Estates at Emerald Park, you'll enjoy an inviting outdoor area, ideal for relaxing or entertaining. Close to Eastlake shopping centers.
$265,000
797 Pixton Road El Paso, TX 79928
- Type:
- Single Family
- Sq.Ft.:
- 1,843
- Status:
- Active
- Beds:
- 3
- Lot size:
- 0.12 Acres
- Year built:
- 2017
- Baths:
- 3.00
- MLS#:
- 911412
- Subdivision:
- Painted Sky At Mission Ridge
ADDITIONAL INFORMATION
This fantastic home has room for it all! Open living areas and a beautiful kitchen with granite and trending white shaker cabinetry. Primary upstairs along with all bedrooms. Nicely finished out bathrooms with granite top vanities and earth tone colors. A great family floor plan that will fit all your needs plus double car garage and artificial turf to finish out the landscaping! See it today!
- Type:
- Single Family
- Sq.Ft.:
- 1,599
- Status:
- Active
- Beds:
- 4
- Lot size:
- 0.12 Acres
- Year built:
- 2024
- Baths:
- 3.00
- MLS#:
- 911541
- Subdivision:
- Summer Sky North
ADDITIONAL INFORMATION
The Ivy A 1 Story, 4 Bedroom, 3 full bath home. Granite countertops in the kitchen. Appliance packages are available on select homes. Please contact for further information. 12' X 18' tile flooring, refrigerated air, double pane windows, front yard landscaping, insulated roll-up sectional garage door. This new home is energy efficient, pre wired for security system and includes a 10 year HOME of Texas warranty. All minor rooms are nicely sized and wired and blocked for ceiling fans. The master suite has a spacious walk-in closet and master bathroom with double sinks. The pictures are not of the actual home to be built, but will be the same floorplan and similar finishes.
- Type:
- Single Family
- Sq.Ft.:
- 1,599
- Status:
- Active
- Beds:
- 4
- Lot size:
- 0.12 Acres
- Year built:
- 2024
- Baths:
- 3.00
- MLS#:
- 911540
- Subdivision:
- Summer Sky North
ADDITIONAL INFORMATION
The Ivy A 1 Story, 4 Bedroom, 3 full bath home. Granite countertops in the kitchen. Appliance packages are available on select homes. Please contact for further information. 12' X 18' tile flooring, refrigerated air, double pane windows, front yard landscaping, insulated roll-up sectional garage door. This new home is energy efficient, pre wired for security system and includes a 10 year HOME of Texas warranty. All minor rooms are nicely sized and wired and blocked for ceiling fans. The master suite has a spacious walk-in closet and master bathroom with double sinks. The pictures are not of the actual home to be built, but will be the same floorplan and similar finishes.
- Type:
- Single Family
- Sq.Ft.:
- 1,599
- Status:
- Active
- Beds:
- 4
- Lot size:
- 0.12 Acres
- Year built:
- 2024
- Baths:
- 3.00
- MLS#:
- 911538
- Subdivision:
- Summer Sky North
ADDITIONAL INFORMATION
The Ivy A 1 Story, 4 Bedroom, 3 full bath home. Granite countertops in the kitchen. Appliance packages are available on select homes. Please contact for further information. 12' X 18' tile flooring, refrigerated air, double pane windows, front yard landscaping, insulated roll-up sectional garage door. This new home is energy efficient, pre wired for security system and includes a 10 year HOME of Texas warranty. All minor rooms are nicely sized and wired and blocked for ceiling fans. The master suite has a spacious walk-in closet and master bathroom with double sinks. The pictures are not of the actual home to be built, but will be the same floorplan and similar finishes.
- Type:
- Single Family
- Sq.Ft.:
- 1,599
- Status:
- Active
- Beds:
- 4
- Lot size:
- 0.12 Acres
- Year built:
- 2024
- Baths:
- 3.00
- MLS#:
- 911537
- Subdivision:
- Summer Sky North
ADDITIONAL INFORMATION
The Ivy A 1 Story, 4 Bedroom, 3 full bath home. Granite countertops in the kitchen. Appliance packages are available on select homes. Please contact for further information. 12' X 18' tile flooring, refrigerated air, double pane windows, front yard landscaping, insulated roll-up sectional garage door. This new home is energy efficient, pre wired for security system and includes a 10 year HOME of Texas warranty. All minor rooms are nicely sized and wired and blocked for ceiling fans. The master suite has a spacious walk-in closet and master bathroom with double sinks. The pictures are not of the actual home to be built, but will be the same floorplan and similar finishes.
- Type:
- Single Family
- Sq.Ft.:
- 1,599
- Status:
- Active
- Beds:
- 4
- Lot size:
- 0.12 Acres
- Year built:
- 2024
- Baths:
- 3.00
- MLS#:
- 911535
- Subdivision:
- Summer Sky North
ADDITIONAL INFORMATION
New Home. 2 Master Bedrooms. The Eve. A 1 Story, 4 Bedroom, 3 full bath home. Granite countertops in the kitchen. Appliance packages are available on select homes. Please contact for further information. 12' X 18' tile flooring, refrigerated air, double pane windows, front yard landscaping, insulated roll-up sectional garage door. This new home is energy efficient, pre wired for security system and includes a 10 year HOME of Texas warranty. All minor rooms are nicely sized and wired and blocked for ceiling fans. The two masters have a walk-in closet and master bathroom, one with double sinks. The pictures are not of the actual home to be built, but will be the same floorplan and similar finishes.
- Type:
- Single Family
- Sq.Ft.:
- 1,599
- Status:
- Active
- Beds:
- 4
- Lot size:
- 0.12 Acres
- Year built:
- 2024
- Baths:
- 3.00
- MLS#:
- 911534
- Subdivision:
- Summer Sky North
ADDITIONAL INFORMATION
New Home. 2 Master Bedrooms. The Eve. A 1 Story, 4 Bedroom, 3 full bath home. Granite countertops in the kitchen. Appliance packages are available on select homes. Please contact for further information. 12' X 18' tile flooring, refrigerated air, double pane windows, front yard landscaping, insulated roll-up sectional garage door. This new home is energy efficient, pre wired for security system and includes a 10 year HOME of Texas warranty. All minor rooms are nicely sized and wired and blocked for ceiling fans. The two masters have a walk-in closet and master bathroom, one with double sinks. The pictures are not of the actual home to be built, but will be the same floorplan and similar finishes.
- Type:
- Single Family
- Sq.Ft.:
- 1,599
- Status:
- Active
- Beds:
- 4
- Lot size:
- 0.12 Acres
- Year built:
- 2024
- Baths:
- 3.00
- MLS#:
- 911533
- Subdivision:
- Summer Sky North
ADDITIONAL INFORMATION
New Home. 2 Master Bedrooms. The Eve. A 1 Story, 4 Bedroom, 3 full bath home. Granite countertops in the kitchen. Appliance packages are available on select homes. Please contact for further information. 12' X 18' tile flooring, refrigerated air, double pane windows, front yard landscaping, insulated roll-up sectional garage door. This new home is energy efficient, pre wired for security system and includes a 10 year HOME of Texas warranty. All minor rooms are nicely sized and wired and blocked for ceiling fans. The two masters have a walk-in closet and master bathroom, one with double sinks. The pictures are not of the actual home to be built, but will be the same floorplan and similar finishes.
- Type:
- Single Family
- Sq.Ft.:
- 1,599
- Status:
- Active
- Beds:
- 4
- Lot size:
- 0.12 Acres
- Year built:
- 2024
- Baths:
- 3.00
- MLS#:
- 911531
- Subdivision:
- Summer Sky North
ADDITIONAL INFORMATION
New Home. 2 Master Bedrooms. The Eve. A 1 Story, 4 Bedroom, 3 full bath home. Granite countertops in the kitchen. Appliance packages are available on select homes. Please contact for further information. 12' X 18' tile flooring, refrigerated air, double pane windows, front yard landscaping, insulated roll-up sectional garage door. This new home is energy efficient, pre wired for security system and includes a 10 year HOME of Texas warranty. All minor rooms are nicely sized and wired and blocked for ceiling fans. The two masters have a walk-in closet and master bathroom, one with double sinks. The pictures are not of the actual home to be built, but will be the same floorplan and similar finishes.
- Type:
- Single Family
- Sq.Ft.:
- 1,599
- Status:
- Active
- Beds:
- 4
- Lot size:
- 0.12 Acres
- Year built:
- 2024
- Baths:
- 3.00
- MLS#:
- 911530
- Subdivision:
- Summer Sky North
ADDITIONAL INFORMATION
New Home. 2 Master Bedrooms. The Eve. A 1 Story, 4 Bedroom, 3 full bath home. Granite countertops in the kitchen. Appliance packages are available on select homes. Please contact for further information. 12' X 18' tile flooring, refrigerated air, double pane windows, front yard landscaping, insulated roll-up sectional garage door. This new home is energy efficient, pre wired for security system and includes a 10 year HOME of Texas warranty. All minor rooms are nicely sized and wired and blocked for ceiling fans. The two masters have a walk-in closet and master bathroom, one with double sinks. The pictures are not of the actual home to be built, but will be the same floorplan and similar finishes.
- Type:
- Single Family
- Sq.Ft.:
- 1,599
- Status:
- Active
- Beds:
- 4
- Lot size:
- 0.12 Acres
- Year built:
- 2024
- Baths:
- 3.00
- MLS#:
- 911528
- Subdivision:
- Summer Sky North
ADDITIONAL INFORMATION
New Home. 2 Master Bedrooms. The Eve. A 1 Story, 4 Bedroom, 3 full bath home. Granite countertops in the kitchen. Appliance packages are available on select homes. Please contact for further information. 12' X 18' tile flooring, refrigerated air, double pane windows, front yard landscaping, insulated roll-up sectional garage door. This new home is energy efficient, pre wired for security system and includes a 10 year HOME of Texas warranty. All minor rooms are nicely sized and wired and blocked for ceiling fans. The two masters have a walk-in closet and master bathroom, one with double sinks. The pictures are not of the actual home to be built, but will be the same floorplan and similar finishes.
Information is provided exclusively for consumers’ personal, non-commercial use, that it may not be used for any purpose other than to identify prospective properties consumers may be interested in purchasing, and that data is deemed reliable but is not guaranteed accurate by the MLS. Copyright 2024 Greater El Paso Multiple Listing Service, Inc. All rights reserved.
El Paso Real Estate
The median home value in El Paso, TX is $195,600. This is lower than the county median home value of $199,200. The national median home value is $338,100. The average price of homes sold in El Paso, TX is $195,600. Approximately 54.8% of El Paso homes are owned, compared to 36.85% rented, while 8.36% are vacant. El Paso real estate listings include condos, townhomes, and single family homes for sale. Commercial properties are also available. If you see a property you’re interested in, contact a El Paso real estate agent to arrange a tour today!
El Paso, Texas 79928 has a population of 676,395. El Paso 79928 is less family-centric than the surrounding county with 31.91% of the households containing married families with children. The county average for households married with children is 33.08%.
The median household income in El Paso, Texas 79928 is $51,325. The median household income for the surrounding county is $50,919 compared to the national median of $69,021. The median age of people living in El Paso 79928 is 33.5 years.
El Paso Weather
The average high temperature in July is 95 degrees, with an average low temperature in January of 30.8 degrees. The average rainfall is approximately 10.2 inches per year, with 3.4 inches of snow per year.


