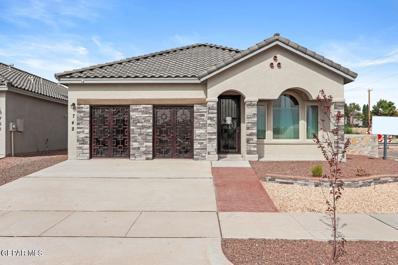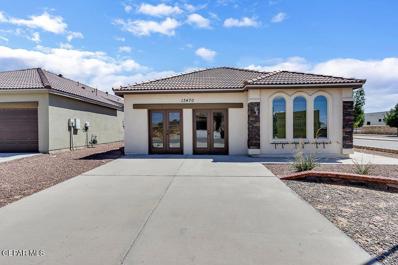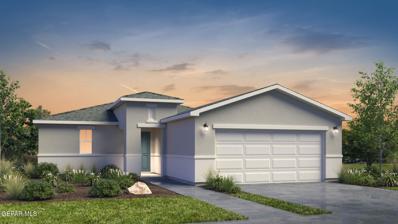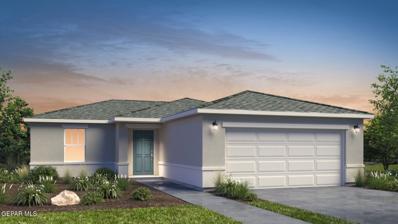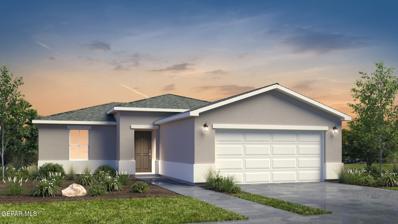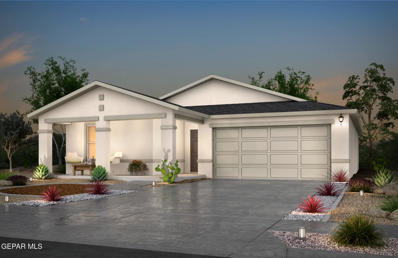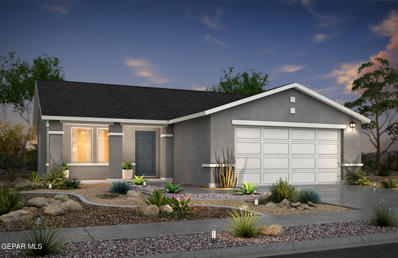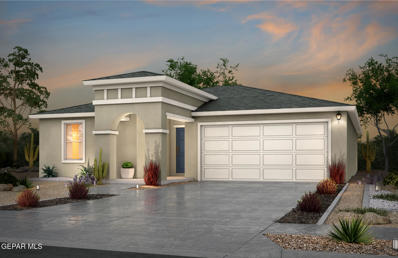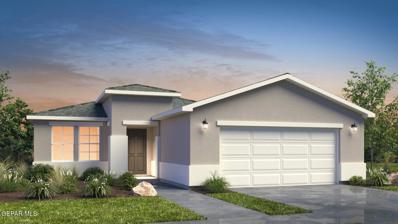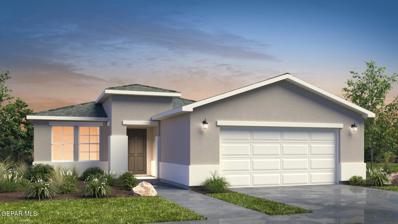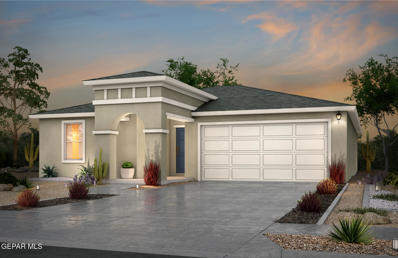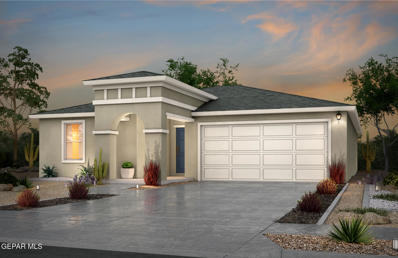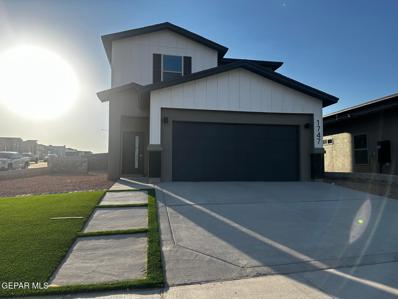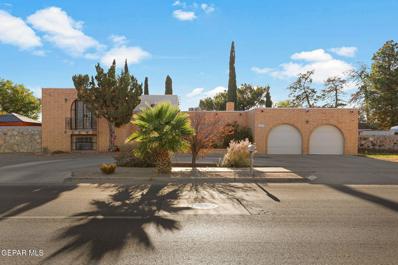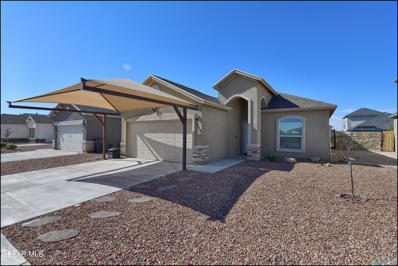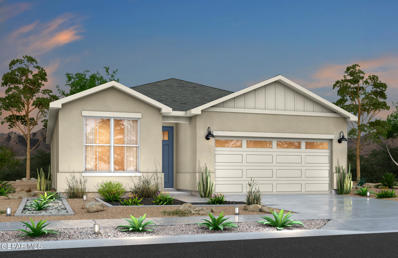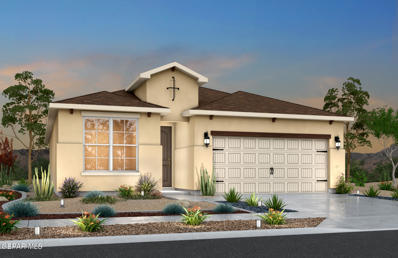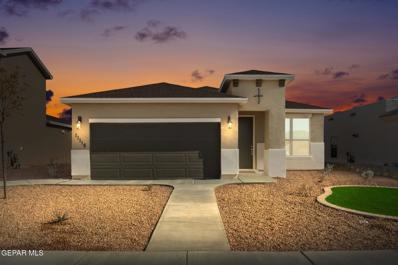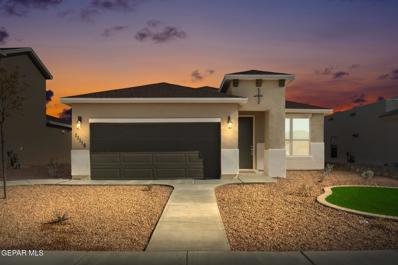El Paso TX Homes for Sale
- Type:
- Single Family
- Sq.Ft.:
- 1,568
- Status:
- Active
- Beds:
- 4
- Lot size:
- 0.11 Acres
- Year built:
- 2024
- Baths:
- 2.00
- MLS#:
- 912012
- Subdivision:
- Summer Sky
ADDITIONAL INFORMATION
Your Beautiful, Brand New Home is the ''La Canaria'' Floor plan. Featuring 4 bedrooms, 2 baths, & a double car garage- Hosting for the Holidays is a hit! Wonderful living spaces, 9.5 foot ceilings, open concept kitchen, granite counter tops, tile backsplash, and stainless steel appliances. The owner's suite embraces you after a long day with high ceilings, large windows for natural sunlight, walk in closet, and an ensuite bathroom with a jetted tub to relax. Wander to the main living area where you find ceramic tile for easy maintenance & luxury appeal. All homes feature tankless water heaters, cellulose insulation, refrigerated cooling, centralized heating , security system wiring, & energy star certification! Various floor plans are offered to suit your individual needs. Plans, Pricing, Specifications and any special promotions are subject to change without notice so call today!
- Type:
- Single Family
- Sq.Ft.:
- 1,582
- Status:
- Active
- Beds:
- 4
- Lot size:
- 0.14 Acres
- Year built:
- 2024
- Baths:
- 2.00
- MLS#:
- 912002
- Subdivision:
- Summer Sky
ADDITIONAL INFORMATION
Your beautiful, brand NEW home is the ''La Maresme'' floor plan. Featuring 4 bedrooms, 2 bathrooms, & 2 car garage. Hosting the holidays is a hit with wonderful living spaces & 9-12 foot high ceilings, open concept kitchen, granite counter tops, tile backsplash, modern fixtures, and stainless steel appliances. The Owner's Suite embraces you after a long day with amazingly high ceilings, large windows for natural light, walk-in closet, and an ensuite bathroom with a jetted tub to relax. Wander to the main living where you find ceramic tile for easy maintenance and luxury appeal. All homes feature tankless water heaters, cellulose insulation, refrigerated air, centralized heating, security system wiring & an Energy Star Rating. Various floors plans are offered to suit your individual needs. Plans, prices, specifications and any special promotions are subject to change without notice so call today!
$213,900
1008 Saguaro El Paso, TX 79928
- Type:
- Single Family
- Sq.Ft.:
- 1,170
- Status:
- Active
- Beds:
- 3
- Lot size:
- 0.13 Acres
- Baths:
- 2.00
- MLS#:
- 911933
- Subdivision:
- Rancho Desierto Bello
ADDITIONAL INFORMATION
Welcome to your new home at the Waco! As you step through the inviting front doors, you're greeted by a warm foyer, setting the stage for what lies ahead. With a seamless flow, the foyer opens up to reveal a spacious kitchen and great room, perfect for entertaining guests or enjoying cozy nights in with loved ones. To the right of the foyer, a hallway beckons, leading you to the heart of daily living. Just around the corner, you'll find the convenience of a well-appointed washroom, making household chores a breeze. Continuing down the hallway, you'll discover a corridor branching off to three charming rooms, each offering its own unique purpose and personality. The owner's suite awaits, offering a sanctuary of comfort and relaxation. Complete with its own private retreat, this space is designed for ultimate tranquility, allowing you to unwind after a long day. Meanwhile, nestled between two additional bedrooms, lies a thoughtfully placed restroom, ensuring convenience and accessibility for all.
$203,900
1013 Saguaro Way El Paso, TX 79928
- Type:
- Single Family
- Sq.Ft.:
- 1,025
- Status:
- Active
- Beds:
- 3
- Lot size:
- 0.13 Acres
- Baths:
- 2.00
- MLS#:
- 911930
- Subdivision:
- Rancho Desierto Bello
ADDITIONAL INFORMATION
Introducing the Katy: Comfortable Living with a Smart Design! The Katy floorplan offers 3 bedrooms and 2 baths, thoughtfully designed to maximize comfort and functionality. Step into a spacious, inviting foyer that flows into an oversized open great room, perfect for gatherings and relaxation. The adjoining dining area and roomy kitchen make entertaining a breeze. Enjoy zoned bedrooms for added privacy, with the Owner's Suite tucked at the back of the home and two secondary bedrooms located at the front. The Katy is the perfect blend of smart design and cozy living, making it an ideal choice for any lifestyle.
$203,900
14412 Star Cactus El Paso, TX 79928
- Type:
- Single Family
- Sq.Ft.:
- 1,025
- Status:
- Active
- Beds:
- 3
- Lot size:
- 0.13 Acres
- Year built:
- 2024
- Baths:
- 2.00
- MLS#:
- 911926
- Subdivision:
- Rancho Desierto Bello
ADDITIONAL INFORMATION
Introducing the Katy: Comfortable Living with a Smart Design! The Katy floorplan offers 3 bedrooms and 2 baths, thoughtfully designed to maximize comfort and functionality. Step into a spacious, inviting foyer that flows into an oversized open great room, perfect for gatherings and relaxation. The adjoining dining area and roomy kitchen make entertaining a breeze. Enjoy zoned bedrooms for added privacy, with the Owner's Suite tucked at the back of the home and two secondary bedrooms located at the front. The Katy is the perfect blend of smart design and cozy living, making it an ideal choice for any lifestyle.
$225,900
14420 Star Cactus El Paso, TX 79928
- Type:
- Single Family
- Sq.Ft.:
- 1,366
- Status:
- Active
- Beds:
- 3
- Lot size:
- 0.13 Acres
- Baths:
- 2.00
- MLS#:
- 911912
- Subdivision:
- Rancho Desierto Bello
ADDITIONAL INFORMATION
The Denton floorplan offers 3 bedrooms, 2 baths, and a 2-car garage within a well-designed 1,366 sq. ft. layout. Featuring an open-concept design, this home seamlessly connects the living, dining, and kitchen areas, creating a spacious and welcoming environment. Perfect for modern living, the Denton provides a comfortable and efficient space for families or individuals looking for a home that combines style with practicality.
$226,900
14408 Star Cactus El Paso, TX 79928
- Type:
- Single Family
- Sq.Ft.:
- 1,368
- Status:
- Active
- Beds:
- 4
- Lot size:
- 5,622 Acres
- Year built:
- 2024
- Baths:
- 2.00
- MLS#:
- 911914
- Subdivision:
- Rancho Desierto Bello
ADDITIONAL INFORMATION
Walk into this spacious living area open to an efficient kitchen and dining room perfect for hanging out with the family. This kitchen will offer you an island and a pantry, great for any size family. Enjoy maximum privacy with all bedrooms on one side of the home separate from the common areas of the home. The Owner Suite is located at the end of the hallway and offers an closet. The other 3 bedrooms are perfect for any use, personal room, office or playroom.
$230,900
14392 Star Cactus El Paso, TX 79928
- Type:
- Single Family
- Sq.Ft.:
- 1,366
- Status:
- Active
- Beds:
- 3
- Lot size:
- 0.13 Acres
- Year built:
- 2024
- Baths:
- 2.00
- MLS#:
- 911911
- Subdivision:
- Rancho Desierto Bello
ADDITIONAL INFORMATION
The Denton floorplan offers 3 bedrooms, 2 baths, and a 2-car garage within a well-designed 1,366 sq. ft. layout. Featuring an open-concept design, this home seamlessly connects the living, dining, and kitchen areas, creating a spacious and welcoming environment. Perfect for modern living, the Denton provides a comfortable and efficient space for families or individuals looking for a home that combines style with practicality.
$226,900
1012 Atticus Finch El Paso, TX 79928
- Type:
- Single Family
- Sq.Ft.:
- 1,376
- Status:
- Active
- Beds:
- 3
- Lot size:
- 0.13 Acres
- Baths:
- 2.00
- MLS#:
- 911910
- Subdivision:
- Rancho Desierto Bello
ADDITIONAL INFORMATION
Introducing the Plano floorplan — a thoughtfully designed 1,376 sq. ft. home that perfectly combines efficiency and style. This charming residence features 3 bedrooms and 2 baths, offering a cozy yet functional layout that meets all your needs. The Plano boasts a well-designed open floorplan with a spacious great room, an inviting kitchen, and a comfortable dining area. Its smart design maximizes every inch of space, providing a warm and welcoming environment for both relaxation and entertaining.
- Type:
- Single Family
- Sq.Ft.:
- 1,376
- Status:
- Active
- Beds:
- 3
- Lot size:
- 0.12 Acres
- Baths:
- 2.00
- MLS#:
- 911908
- Subdivision:
- Rancho Desierto Bello
ADDITIONAL INFORMATION
Introducing the Plano floorplan — a thoughtfully designed 1,376 sq. ft. home that perfectly combines efficiency and style. This charming residence features 3 bedrooms and 2 baths, offering a cozy yet functional layout that meets all your needs. The Plano boasts a well-designed open floorplan with a spacious great room, an inviting kitchen, and a comfortable dining area. Its smart design maximizes every inch of space, providing a warm and welcoming environment for both relaxation and entertaining.
$226,900
1009 Atticus Finch El Paso, TX 79928
- Type:
- Single Family
- Sq.Ft.:
- 1,366
- Status:
- Active
- Beds:
- 3
- Lot size:
- 0.13 Acres
- Year built:
- 2024
- Baths:
- 2.00
- MLS#:
- 911907
- Subdivision:
- Rancho Desierto Bello
ADDITIONAL INFORMATION
The Denton floorplan offers 3 bedrooms, 2 baths, and a 2-car garage within a well-designed 1,366 sq. ft. layout. Featuring an open-concept design, this home seamlessly connects the living, dining, and kitchen areas, creating a spacious and welcoming environment. Perfect for modern living, the Denton provides a comfortable and efficient space for families or individuals looking for a home that combines style with practicality.
- Type:
- Single Family
- Sq.Ft.:
- 1,482
- Status:
- Active
- Beds:
- 4
- Lot size:
- 0.13 Acres
- Year built:
- 2024
- Baths:
- 2.00
- MLS#:
- 911906
- Subdivision:
- Summer Sky
ADDITIONAL INFORMATION
This charming 4-bedroom, 2-bath home features a thoughtfully designed layout, including a generously sized great room that flows seamlessly into the kitchen and dining area. The efficient kitchen boasts a walk-in pantry, perfect for storage, while the spacious dining area is ideal for family meals. The Owner's Suite offers a luxurious walk-in closet, providing ample space for your wardrobe. This home has everything you need, beautifully packaged into a well-designed floorplan.
- Type:
- Single Family
- Sq.Ft.:
- 2,048
- Status:
- Active
- Beds:
- 4
- Lot size:
- 0.13 Acres
- Year built:
- 2024
- Baths:
- 3.00
- MLS#:
- 911905
- Subdivision:
- Summer Sky
ADDITIONAL INFORMATION
This homeplan offers a grand foyer entry with a staircase leading to the 3 secondary bedrooms and the Owner Suite; all bedrooms completely zoned upstairs. Maximizing the space of this plan, a spacious closet is located under the staircase. A half-bath is located on the first level of the home for easy accessibility for guests maintaining privacy to the second level. Leading through the foyer is the grand living space in combination of the great room, dining, and kitchen space. A pantry is also located within the kitchen. However, off of the large owners' entry, leading in from the two-car garage, is additional storage for extra pantry space or for what is best for your needs.
$226,900
1008 Atticus Finch El Paso, TX 79928
- Type:
- Single Family
- Sq.Ft.:
- 1,366
- Status:
- Active
- Beds:
- 3
- Lot size:
- 0.13 Acres
- Year built:
- 2024
- Baths:
- 2.00
- MLS#:
- 911913
- Subdivision:
- Rancho Desierto Bello
ADDITIONAL INFORMATION
The Denton floorplan offers 3 bedrooms, 2 baths, and a 2-car garage within a well-designed 1,366 sq. ft. layout. Featuring an open-concept design, this home seamlessly connects the living, dining, and kitchen areas, creating a spacious and welcoming environment. Perfect for modern living, the Denton provides a comfortable and efficient space for families or individuals looking for a home that combines style with practicality.
$306,950
1747 Eased Street El Paso, TX 79928
- Type:
- Single Family
- Sq.Ft.:
- 1,700
- Status:
- Active
- Beds:
- 4
- Lot size:
- 0.12 Acres
- Year built:
- 2024
- Baths:
- 3.00
- MLS#:
- 911929
- Subdivision:
- Gateway Estates
ADDITIONAL INFORMATION
NEW HOME - MOVE IN READY! Introducing the impeccable Laredo, a stunning 2-story home encompassing 1,700 square feet of luxurious living space. Boasting 4 bedrooms and 2.5 bathrooms, this meticulously designed property features an inviting foyer, an open floor plan that seamlessly connects the spacious kitchen, dining room, and family room.
- Type:
- Single Family
- Sq.Ft.:
- 3,132
- Status:
- Active
- Beds:
- 6
- Lot size:
- 0.27 Acres
- Year built:
- 1973
- Baths:
- 3.00
- MLS#:
- 911897
- Subdivision:
- Horizon Heights
ADDITIONAL INFORMATION
Horizon Gem! This home is a unique tri-level home with five bedrooms, a study room and three full baths. You will enjoy a large open kitchen with double ovens, and all appliances will convey with the sale. You will enjoy plenty of natural light in this home and it is tile through out. This home has two refrigeration units and a mini split to keep this home well insulated. The gorgeous back yard offers an Oasis with a heated and salt water swimming pool. Amongst other outside amenities you will find an outdoor gazebo , dog run, and outdoor seated fireplace. Plenty of trees and nature to enjoy! This home is waiting for you what are you waiting for. Make time to stop by.
- Type:
- Single Family
- Sq.Ft.:
- 1,672
- Status:
- Active
- Beds:
- 4
- Lot size:
- 0.12 Acres
- Year built:
- 2022
- Baths:
- 3.00
- MLS#:
- 911894
- Subdivision:
- Summer Sky
ADDITIONAL INFORMATION
Mini master! This gem shows pride of ownership! Built in 2022, this beauty features 4 bedrooms, including a mini master, and 3 bathrooms. The open floorplan is so inviting and spacious! Includes solar panels which gives an amazing discount on electric bill. Covered parking to allow for additional shaded parking. The rock wall has been raised to allow for privacy in the backyard. This is a must-see home so call today for showing!
- Type:
- Single Family
- Sq.Ft.:
- 1,616
- Status:
- Active
- Beds:
- 3
- Lot size:
- 0.13 Acres
- Year built:
- 2024
- Baths:
- 2.00
- MLS#:
- 911893
- Subdivision:
- Summer Sky
ADDITIONAL INFORMATION
Discover the Poppy: Elegant and Efficient Living! Introducing the Poppy floorplan — a well-designed 1,616 sq. ft. home that offers the perfect blend of style and functionality. This charming home features 3 bedrooms and 2 baths, providing comfortable living spaces for families or individuals alike. The Poppy is designed with an open, airy layout that maximizes space, making it ideal for both relaxing and entertaining. Enjoy a welcoming great room, a thoughtfully planned kitchen, and a cozy dining area that creates a warm and inviting atmosphere. Experience the elegance and efficiency of the Poppy, where every detail is crafted to enhance your daily living.
$262,000
13829 Madero Drive El Paso, TX 79928
- Type:
- Single Family
- Sq.Ft.:
- 1,482
- Status:
- Active
- Beds:
- 4
- Lot size:
- 0.13 Acres
- Year built:
- 2024
- Baths:
- 2.00
- MLS#:
- 911892
- Subdivision:
- Summer Sky
ADDITIONAL INFORMATION
This charming 4-bedroom, 2-bath home features a thoughtfully designed layout, including a generously sized great room that flows seamlessly into the kitchen and dining area. The efficient kitchen boasts a walk-in pantry, perfect for storage, while the spacious dining area is ideal for family meals. The Owner's Suite offers a luxurious walk-in closet, providing ample space for your wardrobe. This home has everything you need, beautifully packaged into a well-designed floorplan
- Type:
- Single Family
- Sq.Ft.:
- 1,482
- Status:
- Active
- Beds:
- 4
- Lot size:
- 0.13 Acres
- Year built:
- 2024
- Baths:
- 2.00
- MLS#:
- 911891
- Subdivision:
- Summer Sky
ADDITIONAL INFORMATION
This charming 4-bedroom, 2-bath home features a thoughtfully designed layout, including a generously sized great room that flows seamlessly into the kitchen and dining area. The efficient kitchen boasts a walk-in pantry, perfect for storage, while the spacious dining area is ideal for family meals. The Owner's Suite offers a luxurious walk-in closet, providing ample space for your wardrobe. This home has everything you need, beautifully packaged into a well-designed floorplan
$289,380
13809 Madero Drive El Paso, TX 79928
- Type:
- Single Family
- Sq.Ft.:
- 1,834
- Status:
- Active
- Beds:
- 3
- Lot size:
- 0.13 Acres
- Year built:
- 2024
- Baths:
- 2.00
- MLS#:
- 911890
- Subdivision:
- Summer Sky
ADDITIONAL INFORMATION
The ''Ocotillo'' floorplan offers a lifestyle-oriented design tailored for comfort and functionality. This single-story home spans 1,834 sq ft, ideal for those seeking a blend of modern living and practicality. A 3 bedrooms and 2 baths, it provides the perfect canvas for cozy family living or hosting guests. The inclusion of a study and pocket office caters to a versatile lifestyle, whether for remote work, hobbies, or organization. With a 2-car garage and a dedicated laundry room, this floorplan ensures convenience and efficient day-to-day living, making it a welcoming haven for both relaxation and productivity.
- Type:
- Single Family
- Sq.Ft.:
- 1,462
- Status:
- Active
- Beds:
- 3
- Lot size:
- 0.13 Acres
- Year built:
- 2024
- Baths:
- 2.00
- MLS#:
- 911879
- Subdivision:
- Painted Desert At Mission Ridge
ADDITIONAL INFORMATION
This charming 4-bedroom, 2-bath home features a thoughtfully designed layout, including a generously sized great room that flows seamlessly into the kitchen and dining area. The efficient kitchen boasts a walk-in pantry, perfect for storage, while the spacious dining area is ideal for family meals. The Owner's Suite offers a luxurious walk-in closet, providing ample space for your wardrobe. This home has everything you need, beautifully packaged into a well-designed floorplan.
- Type:
- Single Family
- Sq.Ft.:
- 1,834
- Status:
- Active
- Beds:
- 3
- Lot size:
- 0.12 Acres
- Year built:
- 2024
- Baths:
- 3.00
- MLS#:
- 911869
- Subdivision:
- Painted Desert At Mission Ridge
ADDITIONAL INFORMATION
The 'Ocotillo' floorplan offers a lifestyle-oriented design tailored for comfort and functionality. This single-story home spans 1,834 sq ft, ideal for those seeking a blend of modern living and practicality. A 3 bedrooms and 2 baths, it provides the perfect canvas for cozy family living or hosting guests. The inclusion of a study and pocket office caters to a versatile lifestyle, whether for remote work, hobbies, or organization. With a 2-car garage and a dedicated laundry room, this floorplan ensures convenience and efficient day-to-day living, making it a welcoming haven for both relaxation and productivity.
- Type:
- Single Family
- Sq.Ft.:
- 1,462
- Status:
- Active
- Beds:
- 4
- Lot size:
- 0.13 Acres
- Year built:
- 2024
- Baths:
- 2.00
- MLS#:
- 911874
- Subdivision:
- Painted Desert At Mission Ridge
ADDITIONAL INFORMATION
This charming 4-bedroom, 2-bath home features a thoughtfully designed layout, including a generously sized great room that flows seamlessly into the kitchen and dining area. The efficient kitchen boasts a walk-in pantry, perfect for storage, while the spacious dining area is ideal for family meals. The Owner's Suite offers a luxurious walk-in closet, providing ample space for your wardrobe. This home has everything you need, beautifully packaged into a well-designed floorplan.
- Type:
- Single Family
- Sq.Ft.:
- 1,834
- Status:
- Active
- Beds:
- 3
- Lot size:
- 0.13 Acres
- Year built:
- 2024
- Baths:
- 3.00
- MLS#:
- 911867
- Subdivision:
- Painted Desert At Mission Ridge
ADDITIONAL INFORMATION
The 'Ocotillo' floorplan offers a lifestyle-oriented design tailored for comfort and functionality. This single-story home spans 1,834 sq ft, ideal for those seeking a blend of modern living and practicality. A 3 bedrooms and 2 baths, it provides the perfect canvas for cozy family living or hosting guests. The inclusion of a study and pocket office caters to a versatile lifestyle, whether for remote work, hobbies, or organization. With a 2-car garage and a dedicated laundry room, this floorplan ensures convenience and efficient day-to-day living, making it a welcoming haven for both relaxation and productivity.
Information is provided exclusively for consumers’ personal, non-commercial use, that it may not be used for any purpose other than to identify prospective properties consumers may be interested in purchasing, and that data is deemed reliable but is not guaranteed accurate by the MLS. Copyright 2024 Greater El Paso Multiple Listing Service, Inc. All rights reserved.
El Paso Real Estate
The median home value in El Paso, TX is $195,600. This is lower than the county median home value of $199,200. The national median home value is $338,100. The average price of homes sold in El Paso, TX is $195,600. Approximately 54.8% of El Paso homes are owned, compared to 36.85% rented, while 8.36% are vacant. El Paso real estate listings include condos, townhomes, and single family homes for sale. Commercial properties are also available. If you see a property you’re interested in, contact a El Paso real estate agent to arrange a tour today!
El Paso, Texas 79928 has a population of 676,395. El Paso 79928 is less family-centric than the surrounding county with 31.91% of the households containing married families with children. The county average for households married with children is 33.08%.
The median household income in El Paso, Texas 79928 is $51,325. The median household income for the surrounding county is $50,919 compared to the national median of $69,021. The median age of people living in El Paso 79928 is 33.5 years.
El Paso Weather
The average high temperature in July is 95 degrees, with an average low temperature in January of 30.8 degrees. The average rainfall is approximately 10.2 inches per year, with 3.4 inches of snow per year.
