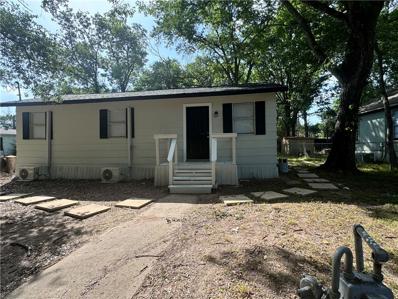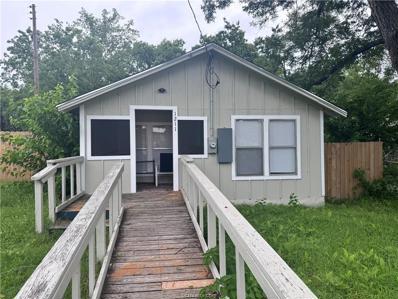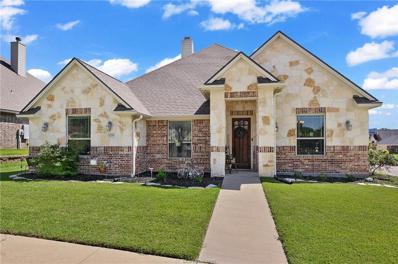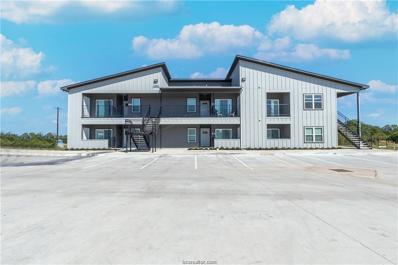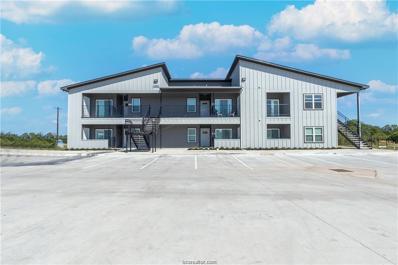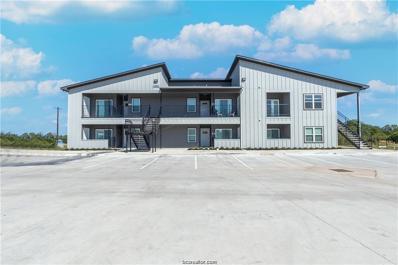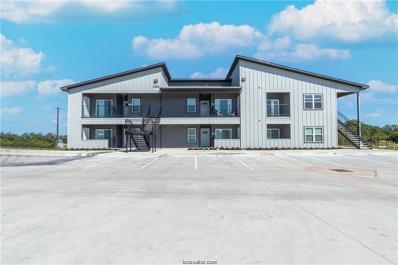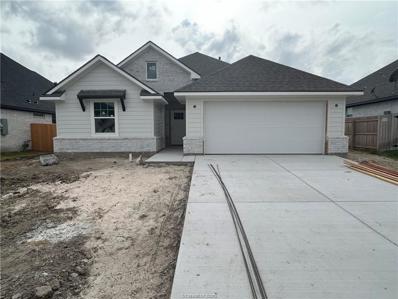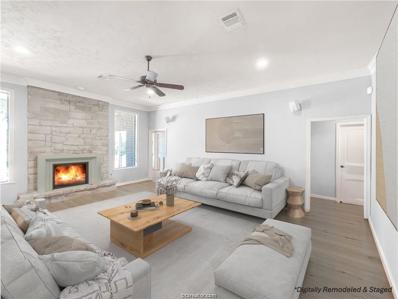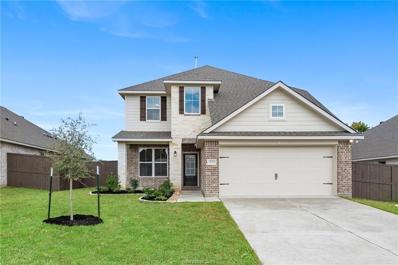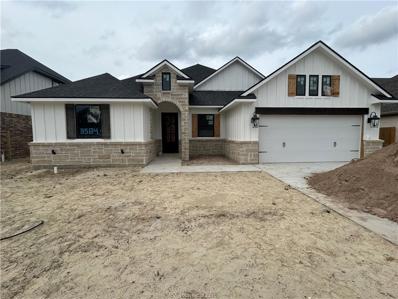Bryan TX Homes for Sale
- Type:
- Single Family
- Sq.Ft.:
- n/a
- Status:
- Active
- Beds:
- 3
- Lot size:
- 0.62 Acres
- Year built:
- 1998
- Baths:
- 2.00
- MLS#:
- 24011377
ADDITIONAL INFORMATION
PRICE JUST REDUCED AGAIN!! Welcome to your beautiful and inviting home 3 beds and 2 baths built in 1998 in Westwood Estates subdivision peaceful and wooded area. Convenience to city amenities with a touch of rustic charm and only MINUTES to TAMU. This home with many large windows has an open concept large living area has crown molding, fireplace, built in shelves; dining area; formal dining room; and spacious kitchen overlooking to the private covered patio, two stories cabin, cabana with bridge, and wooded backyard. Also the master bedroom has crown molding overlooking heated sun room, two stories log cabin, cabana with bridge, and wooded backyard. The kitchen boasts granite counter tops with backsplash, plenty of cabinets, microwave, and refrigerator. The home showcases new flooring, AC system, and fresh interior paint throughout including ceiling in 2024. The roof was replaced in 2022. BONUS ROOM has a shower and a vanity with tile flooring (both were added in 2021). It can be used as an extra bedroom #4 or office or game room. This beautiful and wooded rustic charm home in Westwood Estates subdivision with .6240 acre will not last too long in the market! The listing price is lower than the assessed value of CAD! Please make an appointment with the listing agent to show.
$338,000
212 Inlow Boulevard Bryan, TX 77801
- Type:
- Single Family
- Sq.Ft.:
- n/a
- Status:
- Active
- Beds:
- 4
- Lot size:
- 0.24 Acres
- Year built:
- 1955
- Baths:
- 2.00
- MLS#:
- 24011525
ADDITIONAL INFORMATION
This single-family home built in 1955 . It is approximately within two blocks from Texas A&M University. This property has 4 bedrooms, 2 bathrooms and approximately 1780 sqft (CAD) of heated area and a 10444 sqft (CAD) lot size. Currently under lease expires January 31 2025, it generates a monthly rental income of $1400.
$164,900
4603 Castle Avenue Bryan, TX 77808
- Type:
- Single Family
- Sq.Ft.:
- n/a
- Status:
- Active
- Beds:
- 2
- Lot size:
- 0.14 Acres
- Year built:
- 1985
- Baths:
- 1.00
- MLS#:
- 24011506
ADDITIONAL INFORMATION
This fully remodeled 2-bedroom, 1-bathroom house is a prime investment opportunity, located just minutes from downtown Bryan. The open-concept living area is filled with natural light, and the modern kitchen features sleek countertops and stainless steel appliances. Both bedrooms are spacious with generous closet space, and the bathroom is beautifully updated with contemporary fixtures. With new flooring, updated electrical and plumbing systems, and fresh paint, this property is move-in ready. This property is close to downtown Bryan's shops, restaurants, and entertainment. Don't miss out on this excellent investment opportunity. Schedule a viewing today!
$161,900
1211 18th Street Bryan, TX 77803
- Type:
- Single Family
- Sq.Ft.:
- n/a
- Status:
- Active
- Beds:
- 2
- Lot size:
- 0.09 Acres
- Year built:
- 1940
- Baths:
- 1.00
- MLS#:
- 24011508
ADDITIONAL INFORMATION
Great Investment Property. Step inside to find a fully remodeled interior featuring an open-concept living and dining area with plenty of natural light. This delightful 2-bedroom, 1-bathroom house is perfectly situated close to downtown Bryan, offering the perfect blend of modern living and convenient location. The updated kitchen boasts sleek countertops and ample cabinet space Both bedrooms are spacious and offer comfortable living with generous closet space. The beautifully renovated bathroom includes modern fixtures and a stylish design. Outside, you'll discover a fenced-in backyard, The well-maintained yard provides plenty of space. Additional features include new flooring throughout, a fresh coat of paint inside and out.
- Type:
- Condo/Townhouse
- Sq.Ft.:
- 1,769
- Status:
- Active
- Beds:
- 3
- Year built:
- 1977
- Baths:
- 2.10
- MLS#:
- 36668861
- Subdivision:
- Briarcrest Estates Ph 4
ADDITIONAL INFORMATION
Remodeled & Ready for You! Discover this centrally located 3-bedroom, 2.5-bath townhouse where modern charm meets convenience.The 1st floor features bright, spacious rooms w/new vinyl plank flooring. Updated kitchen w/quartz countertops, a stainless-steel double oven electric range, dishwasher, refrigerator. Relax in the large living room which offers a vaulted ceiling w/rustic beams & a cozy fireplace. Modern bathrooms shine w/updated tile surrounds & quartz countertops, w/a half bath on the main floor for guests. Freshly painted interior & exterior provide a pristine look, & carpeted bedrooms ensure comfort. Additional amenities: large laundry room, 2-car attached carport, & a small backyard w/a wood privacy fence. New Roof (June 2024). On a corner lot, this townhouse is minutes from Blinn College, Texas A&M, St. Josephâs Medical Center, & Downtown Bryan. Golf enthusiasts can enjoy nearby Bryanâs City Course at The Phillips Event Center. Don't Wait! Make this gem your new home today!
- Type:
- Townhouse
- Sq.Ft.:
- n/a
- Status:
- Active
- Beds:
- 4
- Lot size:
- 0.1 Acres
- Year built:
- 2024
- Baths:
- 4.00
- MLS#:
- 24011529
ADDITIONAL INFORMATION
This home boasts a captivating open floor plan and a luminous kitchen, showcasing its unique modern farmhouse allure. Elevated ceilings with exposed beams add an extra layer of sophistication to the living space, complemented by subway tile showers and charming barn doors in the bathrooms. Shiplap accent walls throughout the home, combined with neutral carpeting and vinyl plank flooring, offer endless opportunities for personalization. The conveniently located laundry room, accessible directly from the 2-car garage, features a sink and ample storage for added convenience. Step out to the backyard to discover a covered patio area and fenced yard, ideal for hosting gatherings and enjoying outdoor relaxation. Residents enjoy access to Oakmont's community amenities, including a fitness center, a coffee bar café, adult and kids swimming pools, a splash pad, sports fields, hiking/biking trails, and so much more!
$229,900
406 Leslie Drive Bryan, TX 77802
- Type:
- Single Family
- Sq.Ft.:
- 1,574
- Status:
- Active
- Beds:
- 3
- Lot size:
- 0.23 Acres
- Year built:
- 1967
- Baths:
- 2.00
- MLS#:
- 79359976
- Subdivision:
- Ayers
ADDITIONAL INFORMATION
Move in ready and completely remodeled home in a well established neighborhood next to Blinn College. All the updates were completed in June 2024 and include new interior/exterior paint, new carpet, new kitchen countertop, new cooktop, new oven, and several new light fixtures! Come enjoy this newly remodeled home with 3 bedrooms, 2 baths and 1574 sq ft of space all situated on a tree shaded lot. Spread out on almost 1/4 of an acre in the city limits and be surrounded by large mature oak trees. Conveniently located by shopping, restaurants and parks. Don't miss out on this newly remodeled home where all the updating has been done for you! Schedule your appointment today!
- Type:
- Other
- Sq.Ft.:
- n/a
- Status:
- Active
- Beds:
- 3
- Lot size:
- 0.24 Acres
- Year built:
- 2024
- Baths:
- 3.00
- MLS#:
- 24011468
ADDITIONAL INFORMATION
Gorgeous new construction in Oakmont! Reece homes "Lydia" plan features three bedrooms, two and a half bathrooms, a study, and an upstairs game room! Kitchen showcases custom cabinetry, quartzite countertops, and a large island. Kitchen opens up into a spacious living and dining areas, raised by a vaulted ceiling. Master suite features double closets, large garden tub, split double vanities, closeted toilet, and walk-in shower. Upstairs leads to two bedrooms, full bathroom, and game room! Covered back patio creates the perfect entertaining space for all outdoor activities! Oakmont is a thriving community offering a community pool, playground, sports courts, and clubhouse!
$444,500
2000 Cassandra Court Bryan, TX 77807
- Type:
- Single Family
- Sq.Ft.:
- n/a
- Status:
- Active
- Beds:
- 4
- Lot size:
- 0.19 Acres
- Year built:
- 2014
- Baths:
- 3.00
- MLS#:
- 24010845
ADDITIONAL INFORMATION
Magnificent custom designed open floorplan 4/2.5 Oakwood Home located in the sought after Dominion Oaks community. Craftsmanship and many details of this home is second to none. Stained knotty alder cabinets, gourmet kitchen with stainless steel appliances, enormous cabinet space, wood flooring, and granite counter tops. Spacious bedrooms with slate tile in the showers. Oversized private rear entrance garage. Enjoy the convenience of shopping near by and restaurants and less than 10 min. from either Texas A&M University or downtown Bryan! Whether you are looking for your custom-built home or investment property, look no further. Hurry, this one will not last long!
$432,000
2816 Spector Drive Bryan, TX 77808
- Type:
- Single Family
- Sq.Ft.:
- 2,165
- Status:
- Active
- Beds:
- 3
- Lot size:
- 0.16 Acres
- Year built:
- 2024
- Baths:
- 2.10
- MLS#:
- 61824138
- Subdivision:
- Austin'S Colony
ADDITIONAL INFORMATION
Welcome to your dream home in Austin's Colony! Enjoy the open-concept layout, designed to maximize natural light throughout the home.This stunning 3-bedroom, 2.5-bath property features a versatile study/flex room, perfect for a home office or additional living space. The primary bedroom suite is a true retreat, boasting a luxurious walk-in shower and an expansive walk-in closet complete with custom built-ins. The home is adorned with custom cabinets throughout, and elegant coffered ceilings in the living area and primary bedroom suite, adding a touch of sophistication to every room. The kitchen is a chef's delight, complete with stainless steel appliances and quartz countertops. 2816 Spector Drive is located in established Austin's Colony, you will have quick access to Austin's Colony Park, walking trails, basketball courts, a soccer area, tennis courts, hockey court, picnic area, playgrounds, plus just a short distance to schools, shopping, dining and entertainment!
$429,000
3025 Teller Drive Bryan, TX 77808
- Type:
- Single Family
- Sq.Ft.:
- 2,168
- Status:
- Active
- Beds:
- 3
- Lot size:
- 0.16 Acres
- Year built:
- 2024
- Baths:
- 2.10
- MLS#:
- 78865797
- Subdivision:
- Austin'S Colony
ADDITIONAL INFORMATION
Welcome to your dream home in Austin's Colony! Enjoy the open-concept layout, designed to maximize natural light throughout the home.This stunning 3-bedroom, 2.5-bath property features a versatile study/flex room, perfect for a home office or additional living space. The primary bedroom suite is a true retreat, boasting a luxurious walk-in shower and an expansive walk-in closet complete with custom built-ins. The home is adorned with custom cabinets throughout, and elegant coffered ceilings in the living area and primary bedroom suite, adding a touch of sophistication to every room. The kitchen is a chef's delight, complete with stainless steel appliances and quartz countertops. 3025 Teller Drive is located in established Austin's Colony, you will have quick access to Austin's Colony Park, walking trails, basketball courts, a soccer area, tennis courts, hockey court, picnic area, playgrounds, plus just a short distance to schools, shopping, dining and entertainment!
- Type:
- Condo
- Sq.Ft.:
- n/a
- Status:
- Active
- Beds:
- 2
- Lot size:
- 0.06 Acres
- Year built:
- 2023
- Baths:
- 2.00
- MLS#:
- 24011312
ADDITIONAL INFORMATION
Consider these brand new construction condos by Todd Homes, styled to please, and never lived-in. Academy Condominiums, located only 6 minutes to Downtown Bryan, 15 minutes to Texas A&M University, and 4 minutes to Blinn College. A pool, outdoor kitchen, reserved parking, fitness center, and gated perimeter provide amenities that make this complex attractive. You will love this open concept floor plan featuring granite countertops, vinyl plank flooring the main living areas, and appliances--washer, dryer, and refrigerator included. Live richly on a modest budget in the new and desirable Academy Condominiums. Available August 2024 and they won't last long! Photos of a similar completed unit.
- Type:
- Condo
- Sq.Ft.:
- n/a
- Status:
- Active
- Beds:
- 2
- Lot size:
- 0.06 Acres
- Year built:
- 2023
- Baths:
- 2.00
- MLS#:
- 24011306
ADDITIONAL INFORMATION
Consider these brand new construction condos by Todd Homes, styled to please, and never lived-in. Academy Condominiums, located only 6 minutes to Downtown Bryan, 15 minutes to Texas A&M University, and 4 minutes to Blinn College. A pool, outdoor kitchen, reserved parking, fitness center, and gated perimeter provide amenities that make this complex attractive. You will love this open concept floor plan featuring granite countertops, vinyl plank flooring the main living areas, and appliances--washer, dryer, and refrigerator included. Live richly on a modest budget in the new and desirable Academy Condominiums. Available August 2024 and they won't last long! Photos of a similar completed unit.
- Type:
- Condo
- Sq.Ft.:
- n/a
- Status:
- Active
- Beds:
- 3
- Lot size:
- 0.06 Acres
- Year built:
- 2023
- Baths:
- 3.00
- MLS#:
- 24011305
ADDITIONAL INFORMATION
Consider these brand new construction condos by Todd Homes, styled to please, and never lived-in. Academy Condominiums, located only 6 minutes to Downtown Bryan, 15 minutes to Texas A&M University, and 4 minutes to Blinn College. A pool, outdoor kitchen, reserved parking, fitness center, and gated perimeter provide amenities that make this complex attractive. You will love this open concept floor plan featuring granite countertops, vinyl plank flooring the main living areas, and appliances--washer, dryer, and refrigerator included. Live richly on a modest budget in the new and desirable Academy Condominiums. Available August 2024 and they won't last long! Photos of a similar completed unit.
- Type:
- Condo
- Sq.Ft.:
- n/a
- Status:
- Active
- Beds:
- 3
- Lot size:
- 0.06 Acres
- Year built:
- 2023
- Baths:
- 3.00
- MLS#:
- 24011303
ADDITIONAL INFORMATION
Consider these brand new construction condos by Todd Homes, styled to please, and never lived-in. Academy Condominiums, located only 6 minutes to Downtown Bryan, 15 minutes to Texas A&M University, and 4 minutes to Blinn College. A pool, outdoor kitchen, reserved parking, fitness center, and gated perimeter provide amenities that make this complex attractive. You will love this open concept floor plan featuring granite countertops, vinyl plank flooring the main living areas, and appliances--washer, dryer, and refrigerator included. Live richly on a modest budget in the new and desirable Academy Condominiums. Available August 2024 and they won't last long! Photos of a similar completed unit.
$288,890
2177 Chief Street Bryan, TX 77807
- Type:
- Single Family
- Sq.Ft.:
- 1,783
- Status:
- Active
- Beds:
- 4
- Year built:
- 2024
- Baths:
- 2.00
- MLS#:
- 39904750
- Subdivision:
- Pleasant Hill
ADDITIONAL INFORMATION
The Richmond is a single-story, 1783 sq. ft., 4-bedroom, 2-bathroom floorplan, designed to provide you a comfortable place to call home. The inviting entryway opens into the spacious living area with an open concept dining area connecting to the bright and spacious kitchen. Enjoy preparing meals and spending time together gathered around the kitchen island. The Bedroom 1 suite is located off the family room and it includes a large walk-in closet and a relaxing spa-like bathroom. Other features include granite counter tops in the kitchen and stainless-steel appliances. Youâ??ll enjoy added security in your new DR Horton home with our Home is Connected features. Using one central hub that talks to all the devices in your home, you can control the lights, thermostat and locks, all from your cellular device. DR Horton also includes an Amazon Echo Dot to make voice activation a reality in your new Smart Home. (Prices, plans, dimensions, specifications and availability are subject to change)
$699,000
4658 Country Drive Bryan, TX 77808
- Type:
- Single Family
- Sq.Ft.:
- n/a
- Status:
- Active
- Beds:
- 3
- Lot size:
- 2.2 Acres
- Year built:
- 2018
- Baths:
- 3.00
- MLS#:
- 24011189
ADDITIONAL INFORMATION
Beautiful energy efficient home with detached barn with stalls on 2.2 acres deeded and set up for 2 horses. Wood-look ceramic tile throughout home.
$389,900
3026 Teller Drive Bryan, TX 77808
- Type:
- Other
- Sq.Ft.:
- n/a
- Status:
- Active
- Beds:
- 3
- Lot size:
- 0.16 Acres
- Year built:
- 2024
- Baths:
- 2.00
- MLS#:
- 24011002
ADDITIONAL INFORMATION
Avonley Homes functional and thoughtfully designed "Poppy" plan comes to Austin's Colony! Welcoming living and dining areas are coated in natural lighting, with multiple windows looking out over the spacious backyard! Double doors provide definition to homes expanded living space, the additional flex room is complete with storage and large windows! U-shaped kitchen overlooks living and dining areas while seamlessly showcasing stainless-steel appliances and a generous island ready to help prepare and serve! Luxury vinyl plank flooring throughout expands homes open concept floorplan. Functionality is displayed down to the details, with conveniently located additional bedrooms and bathrooms, while laundry and garage access are tucked into Avonley Homes signature mudroom! Primary bedroom is roomy and bright, the perfect space to unwind. Primary En-suite features split double vanities, garden tub, walk-in shower, and a walk-in closet! Covered back patio is the perfect space to host outdoor activities. Enjoy being only minutes away from Target, Kroger, dining, and medical facilities!
$439,900
2815 Spector Drive Bryan, TX 77808
- Type:
- Other
- Sq.Ft.:
- n/a
- Status:
- Active
- Beds:
- 4
- Lot size:
- 0.16 Acres
- Year built:
- 2024
- Baths:
- 3.00
- MLS#:
- 24010965
ADDITIONAL INFORMATION
Construction has started, but there is still time to further customize this home! The floor plan includes spacious 4 bedrooms and 2 & 1/2 bathrooms. The bathrooms will have tile floors, quartzite countertops, and painted custom cabinets. The primary bath has all of the same custom features, as well as a separate shower and tub. The body of the home has raised panel interior doors that make the home feel even larger as you walk through. Throughout the main body of the home, there will be tile flooring and crown molding to make this home feel even more luxurious. You'll love the custom touches to the kitchen: quartz countertops, gas range, custom vent hood, custom painted cabinets, tile backsplash and undercounter lights. This home will have full sod with landscaping in the front and back yards with sprinkler system and full gutters around the home. The exterior is planned to be a mix of brick and stone. The covered back patio will feature gas and electrical in case you ever want to add an outdoor kitchen to your dream home! All of these incredible design features are backed up by an advanced framing technique and an engineered foundation. Quality construction and lots of custom features! Act quickly on this home so that you are able to select design features to truly make this custom home your dream home!
- Type:
- Single Family
- Sq.Ft.:
- 1,088
- Status:
- Active
- Beds:
- 3
- Lot size:
- 0.11 Acres
- Year built:
- 2003
- Baths:
- 1.00
- MLS#:
- 38157634
- Subdivision:
- Dansby Heights
ADDITIONAL INFORMATION
$789,000
6277 Wilcox Lane Bryan, TX 77808
- Type:
- Single Family
- Sq.Ft.:
- n/a
- Status:
- Active
- Beds:
- 4
- Lot size:
- 1.75 Acres
- Year built:
- 2022
- Baths:
- 4.00
- MLS#:
- 24010623
ADDITIONAL INFORMATION
Welcome to 6277 Wilcox Lane, your own piece of quiet living just minutes from town! This beautiful custom-built home on 1.75 acres in Bryan, Texas features 4 bedrooms, 3.5 bathrooms, an office, and a large outdoor patio. As you arrive to the property, you will be greeted by a large pond and expansive driveway. Upon entering the home, you will be welcomed into the living area with vaulted ceilings and ample natural light. You will love that the kitchen, living, and dining areas are open concept for seamless entertaining and complete with an oversized island and butlerâ??s pantry. On the main level, the primary suite includes a large walk-in closet and shower. Two additional guest bedrooms that share a Jack-and-Jill bathroom (each bedroom includes their own vanity) are also on the first level. The large fourth bedroom with a full bathroom is located on the second level. Throughout the home, you will find luxurious Engineered Hardwood floors, 10-foot ceilings, and 8-foot doors. As you step onto the back patio and discover your own hosting oasis, you will find an outdoor kitchen, wood-burning fireplace, and ample space. This patio is the ideal location for all of your celebrations! Experience luxury living in the quiet of the country! Schedule your private tour today.
- Type:
- Single Family
- Sq.Ft.:
- n/a
- Status:
- Active
- Beds:
- 4
- Lot size:
- 1.51 Acres
- Year built:
- 2006
- Baths:
- 3.00
- MLS#:
- 24010497
ADDITIONAL INFORMATION
Price improvement! Remodel opportunity! You donâ??t want to miss. Come lay your eyes on this 4 Bedroom, 3 full bath, traditional home positioned in a serene neighborhood in Bryan! Encompassed by 1.5 plus acres you can beat the Texas heat in the sports style swimming pool or enjoy a sunset in the sprawling backyard. This home offers a three way split of the bedrooms, a very functional floorplan with sizable game room that could be used as an expansive entertainment area or a generous playroom. Entertaining indoors with a large eat in kitchen, formal dining and expansive living room would not feel crowded. The thoughtful circular driveway adds convenience to your daily commute. The Primary suite offers large bay windows surrounding the room in natural light, the en suite bathroom offers double sinks with a soaking tub with separate shower. The closet of your dreams awaits! It is huge and includes so much built in organization. Strategically positioned closets and many cabinets throughout the home, allows for plentiful storage space. The backyard presents various ways of enjoyment. The extended cover patio, provides an area of shade or lounge by the pool, this is outdoor living at itâ??s best. This is an opportunity to add your personal touch & style to make this house your home! A few photos have been digitally staged to show remodeling opportunities.
$449,900
5604 Hayduke Lane Bryan, TX 77802
- Type:
- Other
- Sq.Ft.:
- n/a
- Status:
- Active
- Beds:
- 4
- Lot size:
- 0.2 Acres
- Year built:
- 2024
- Baths:
- 4.00
- MLS#:
- 24010638
ADDITIONAL INFORMATION
The beauty of this home goes well beyond the eye-catching façade. A large, open living room flows seamlessly into your dining area and large kitchen. Featuring a powder room on the first floor, your guests will enjoy their privacy without having to use a shared bathroom. Head upstairs where youâ??ll find three bedrooms and a shared game and media room space for all your loved ones to enjoy. Home includes granite countertops throughout, wood cabinetry, ceramic tile in baths and utility. Primary suite includes a separate shower/garden tub and large walk-in closet with built-ins. Everything about this home delivers style, craftsmanship, and spaciousness. Additional options included: An additional full bathroom, head knocker cabinets in the second and third bathroom, an upgraded front door, integral miniblinds in the rear door, additional LED recessed lighting, and under cabinet lighting.
$544,900
3584 Chantilly Path Bryan, TX 77808
- Type:
- Other
- Sq.Ft.:
- n/a
- Status:
- Active
- Beds:
- 3
- Lot size:
- 0.19 Acres
- Year built:
- 2024
- Baths:
- 3.00
- MLS#:
- 24010575
ADDITIONAL INFORMATION
One of Reece Homes most popular plans, "Annie", now available in Greenbrier! Homes entry opens to functional study, additional bedrooms, and a full bath. Open and vaulted living and dining areas are abundant with natural light! An oversized kitchen features a large island, quartz countertops, stainless steel appliances, and a walk-in pantry. Primary suite is spacious, and En-suite features split double vanities, closeted toilet, garden tub, walk-in shower, and spacious walk-in closet that connects to the laundry room. Reece Homes signature mudroom is complete with a study nook. Additional game room provides the perfect indoor entertaining area! A large, covered patio provides the perfect space for all outdoor activities! Greenbrier has many tree-lined walking paths, a neighborhood park, and close proximity to schools, dining, medical facilities, and entertainment!
- Type:
- Single Family
- Sq.Ft.:
- 2,584
- Status:
- Active
- Beds:
- 4
- Lot size:
- 1.15 Acres
- Year built:
- 2016
- Baths:
- 3.10
- MLS#:
- 60703424
- Subdivision:
- Field Creek Estates Ph 2
ADDITIONAL INFORMATION
Stunning 4-bedroom 3.5 bath home sitting on 1.15 acre in Field Creek Estates subdivision. This home offers an open/spacious floor plan, vaulted A-frame ceiling that runs through kitchen and dining with wood accents, beautiful floor to ceiling stone fireplace, gorgeous brick ceiling detail in living and entry & so much more! The kitchen boasts granite counter tops, stained cabinets, tons of storage space, sunken single basin stone sink, walk in pantry, stainless steel appliances, gas stove and large center island. Relax in the master suite with a soaking tub, separate tiled shower, dual sinks/vanities and large walk-in closet with built ins. Don't miss the extras this great home has to offer like the mud room drop zone, built in desk area, full gutters and so much more! Entertain on the back covered patio with upscale outdoor kitchen and relax while enjoying the tree lined lot!
| Copyright © 2025, Houston Realtors Information Service, Inc. All information provided is deemed reliable but is not guaranteed and should be independently verified. IDX information is provided exclusively for consumers' personal, non-commercial use, that it may not be used for any purpose other than to identify prospective properties consumers may be interested in purchasing. |
Bryan Real Estate
The median home value in Bryan, TX is $239,100. This is lower than the county median home value of $278,900. The national median home value is $338,100. The average price of homes sold in Bryan, TX is $239,100. Approximately 43.99% of Bryan homes are owned, compared to 44.87% rented, while 11.14% are vacant. Bryan real estate listings include condos, townhomes, and single family homes for sale. Commercial properties are also available. If you see a property you’re interested in, contact a Bryan real estate agent to arrange a tour today!
Bryan, Texas has a population of 85,204. Bryan is less family-centric than the surrounding county with 28.18% of the households containing married families with children. The county average for households married with children is 34.31%.
The median household income in Bryan, Texas is $49,181. The median household income for the surrounding county is $52,658 compared to the national median of $69,021. The median age of people living in Bryan is 31.3 years.
Bryan Weather
The average high temperature in July is 95 degrees, with an average low temperature in January of 38.9 degrees. The average rainfall is approximately 39.5 inches per year, with 0 inches of snow per year.


