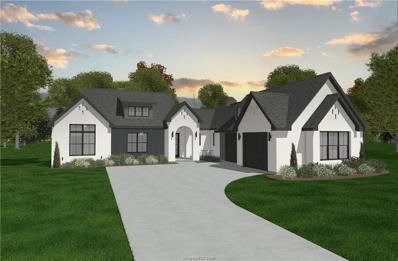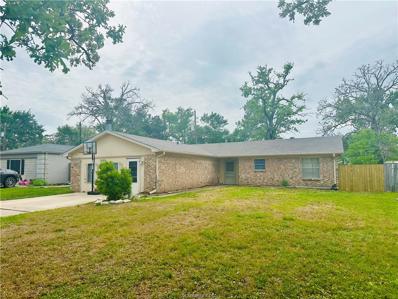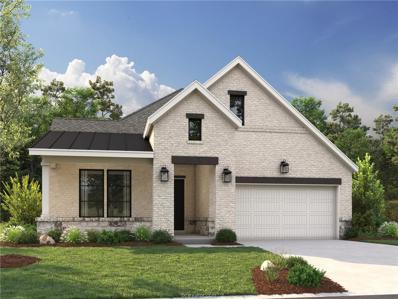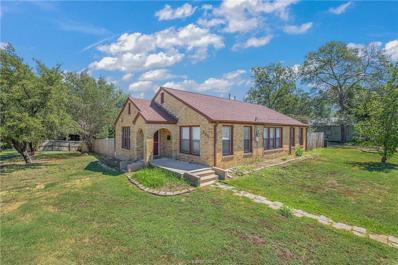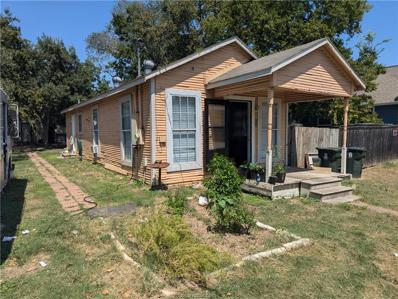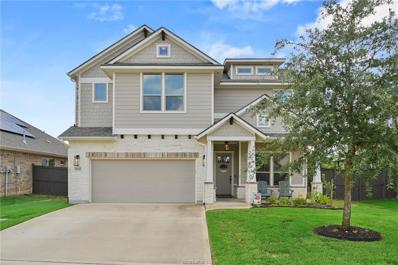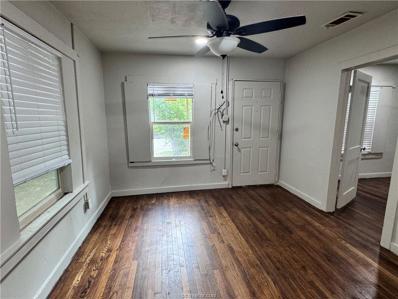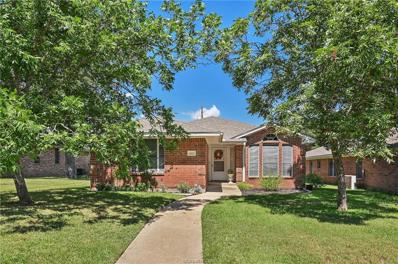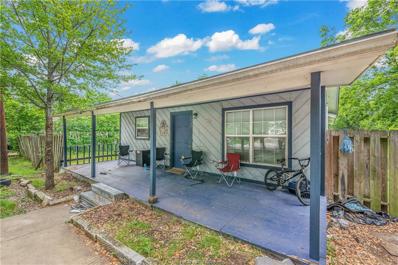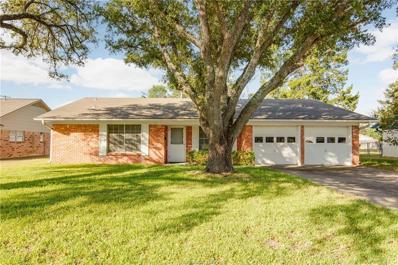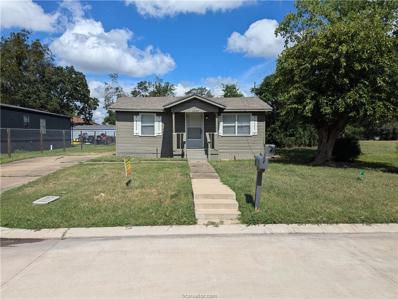Bryan TX Homes for Sale
$299,000
1519 Henry Street Bryan, TX 77803
- Type:
- Other
- Sq.Ft.:
- n/a
- Status:
- Active
- Beds:
- 3
- Lot size:
- 0.16 Acres
- Year built:
- 2024
- Baths:
- 2.00
- MLS#:
- 24013800
ADDITIONAL INFORMATION
Almost Complete! New Build with so many awesome features! Fabulous 3/2 Bryan home to be completed by the end of December. Cathedral ceiling in living area, open concept, split floor plan, two car garage. Double vanities in each bath, vinyl flooring, stainless appliances, granite in kitchen and baths, custom cabinets, large storage closets throughout. Conveniently located to downtown Bryan, Sue Haswell Park, restaurants, retail and so much more. Large lot, established trees, huge backyard for family and friends gatherings, covered patio, privacy fence. Come by today for a tour of this remarkable property.
$155,000
904 Dumas Drive Bryan, TX 77803
- Type:
- Single Family
- Sq.Ft.:
- 1,537
- Status:
- Active
- Beds:
- 4
- Lot size:
- 0.24 Acres
- Year built:
- 1974
- Baths:
- 1.10
- MLS#:
- 8732972
- Subdivision:
- East Park
ADDITIONAL INFORMATION
Investor Special! Don't miss out on the opportunity to transform this classic home into a modern masterpiece. The property features a spacious layout with a generously sized lot and plenty of outdoor space, perfect for landscaping. The home is conveniently located next to major highways. Schedule a showing today and explore endless possibilities this property has to offer.
- Type:
- Other
- Sq.Ft.:
- n/a
- Status:
- Active
- Beds:
- 4
- Lot size:
- 1.41 Acres
- Year built:
- 2024
- Baths:
- 4.00
- MLS#:
- 24013766
ADDITIONAL INFORMATION
Welcome to your dream retreat! This exquisite French Country home offers a perfect blend of elegance and comfort on a sprawling 1.41-acre lot with a 2650 sq ft home. Featuring 4 spacious bedrooms and 3.5 luxurious bathrooms, this residence is designed for both relaxation and entertainment. Key Features: â?¢ Inviting Living Spaces: The heart of the home is a stunning kitchen with a thoughtful design, ideal for hosting gatherings and preparing meals with ease. â?¢ Elegant Bedrooms: Four generously-sized bedrooms provide ample space for family and guests, each offering comfort and privacy. â?¢ Luxurious Bathrooms: With 3.5 well-appointed bathrooms, including a master suite with an elegant en-suite, you'll find plenty of space for daily routines and relaxation. â?¢ Outdoor Oasis: Enjoy the expansive patio and charming courtyard area, perfect for outdoor dining, lounging, and entertaining in a serene, picturesque setting. â?¢ Comfort and Convenience: The home is equipped with modern amenities, including a bonus air conditioning storage room in the spacious garage. This French Country gem combines classic charm with contemporary conveniences, offering a serene retreat with ample space for both leisure and entertainment. Located in Garrison Creek, you can experience country living with a quick 10 minute drive to local grocery stores and amenities. Come and experience the perfect balance of style and functionality in your new home.
- Type:
- Single Family
- Sq.Ft.:
- n/a
- Status:
- Active
- Beds:
- 4
- Lot size:
- 0.18 Acres
- Year built:
- 1974
- Baths:
- 2.00
- MLS#:
- 24013793
ADDITIONAL INFORMATION
3004 Forest Hills offers 4 bedrooms and 2 bathrooms situated on a cul-de-sac lot with large mature shade trees. There is a large living room and another large bonus room at the front of the house. The primary bedroom is split from the other 3 bedrooms offering privacy. The back yard comes with a covered patio and new fencing. The house has tons of potential for your personalization! Call for your tour today!
$425,000
5077 Oakland Lane Bryan, TX 77808
- Type:
- Other
- Sq.Ft.:
- n/a
- Status:
- Active
- Beds:
- 5
- Lot size:
- 0.4 Acres
- Year built:
- 2023
- Baths:
- 3.00
- MLS#:
- 24013717
ADDITIONAL INFORMATION
Welcome to Your Dream Home in Texas! This stunning new construction home sits on half an acre and features a U-shaped driveway leading to an inviting entrance. With 5 spacious bedrooms and 3 beautifully designed bathrooms, this 2-story residence offers ample space for everyone. The master bedroom is a must-see, offering a luxurious en-suite bathroom with a soaking tub. Each additional bedroom boasts generous space and big closets for ample storage. The open concept living area flows into a gourmet kitchen. Outside you will find an expansive backyard, ideal for entertaining or relaxing under the stars and lake access offers the perfect spot for fishing and relaxation! Donâ??t miss out on this extraordinary property schedule your showing today!
$499,900
3596 Chantilly Path Bryan, TX 77808
- Type:
- Other
- Sq.Ft.:
- n/a
- Status:
- Active
- Beds:
- 4
- Lot size:
- 0.21 Acres
- Year built:
- 2024
- Baths:
- 3.00
- MLS#:
- 24013609
ADDITIONAL INFORMATION
The Abby features plenty of space for get-togethers as a family, or extended family. Preparing meals in the kitchen can be a family affair, and the open layout to the family room and dining room keeps conversation and laughter flowing. Continue the fun on the large covered patio. The master suite is truly a hideaway, generously sized with a walk-in closet to die for. Large secondary bedrooms make for comfortable living.
- Type:
- Single Family
- Sq.Ft.:
- 1,759
- Status:
- Active
- Beds:
- 4
- Lot size:
- 0.21 Acres
- Year built:
- 1969
- Baths:
- 2.00
- MLS#:
- 32121811
- Subdivision:
- Briargrove
ADDITIONAL INFORMATION
UNLIMITED POTENTIAL! Perfect starter home or investment for an Air B&B. This well-maintained 4-bedroom, 2-bathroom home in Bryan blends comfort and convenience. Enjoy spacious living and dining areas, a 2-car garage, and a screened-in porch. The backyard features an inviting inground pool, BBQ grill, expansive green space, and 2 storage sheds. Situated on a generous lot with a sprinkler system and fenced for privacy. Nearby Tanglewood Community Park offers picnic tables, tennis courts, a splash pad, and playgrounds. Award-winning Sul Ross Elementary and Bryan High School are within a mile, with shopping, dining, and Texas A&M University just 2.5 miles away.
$265,000
201 Coulter Drive Bryan, TX 77803
- Type:
- Single Family
- Sq.Ft.:
- n/a
- Status:
- Active
- Beds:
- 3
- Lot size:
- 0.33 Acres
- Year built:
- 1945
- Baths:
- 1.00
- MLS#:
- 24013493
ADDITIONAL INFORMATION
Don't miss out on this delightful mid-century gem, perfectly situated on a beautifully landscaped corner lot in the heart of Bryan! This 3-bedroom home radiates charm with its abundant natural light and original hardwood floors. The living room boasts a lovely arched entryway leading into the spacious dining room, which is flanked by built-in display shelves and storage on either sideâ??ideal for hosting gatherings. The large dining area is perfect for entertaining, while the kitchen offers a breakfast bar, ample counter space, and plenty of storage. The bright sunroom, complete with washer and dryer, provides the perfect spot for your plants to flourish. Step outside onto the wrap-around deck, featuring built-in seating and a potting tableâ??an entertainerâ??s dream! Major updates have already been done, including a new roof, full-house plumbing to the meter, and sewer lines to the street in late 2020/early 2021, with the HVAC system replaced in 2018. This home has something for everyone!
$525,000
801 BOB WHITE STREET Bryan, TX 77802
- Type:
- Single Family
- Sq.Ft.:
- 3,800
- Status:
- Active
- Beds:
- 4
- Lot size:
- 0.57 Acres
- Year built:
- 1972
- Baths:
- 2.10
- MLS#:
- 15835080
- Subdivision:
- BROOK HOLLOW
ADDITIONAL INFORMATION
801 Bob White is NOW ON THE MARKET! 4 BEDROOMS and 2.5 BATHROOMS. Stunning Home located in Brook Hollow. This Beautifully Updated Home is Positioned Perfectly on an Oversized Lot. Entering the Home, you are greeted by a Light and Bright Floor Plan. Features Multiple Sitting/Living Areas that Makes Entertaining Effortless. Additionally, there is an updated 5 Ton HVAC Unit and Water Heater. Through the Downstairs you will find Stunning Wood Flooring. The Chefâ??s Kitchen Features Quartz Countertops, Herringbone Custom Backsplash, Stainless Steel Appliances, Wine Bar and Much More. PLANTATION SHUTTERS THROUGHOUT. Master Suite offers a PRIVATE Deck. The Expansive Backyard Features an Outdoor Covered Patio, Large Deck and Ample Yard Space. Storage Shed Located in the Back of the Property.
- Type:
- Single Family
- Sq.Ft.:
- n/a
- Status:
- Active
- Beds:
- 4
- Lot size:
- 0.18 Acres
- Year built:
- 2000
- Baths:
- 3.00
- MLS#:
- 24013463
ADDITIONAL INFORMATION
Located in the Copperfield neighborhood a short distance from the park this home offers a great floor plan and wonderful back yard space. Major updates since August 2024 include: New 30 year shingle roof; All new HVAC system including all new ducting; All new interior flooring including high quality vinyl plank throughout all living areas, hallways and baths plus all new carpet in bedrooms; All new interior wall and ceiling paint; All new ceiling fans throughout. The light and bright, open concept floor plan offers 4 spacious bedrooms, 2 full baths, 1 guest/half bath, a large family room that is open to the dining area and the kitchen making it great for entertaining and everyday living. The spacious island kitchen offers extensive counters and cabinets, a walk-in pantry, gas range, built-in dishwasher, garbage disposal and the refrigerator remains. An in-house utility room offers extra storage space and comes with the washer and dryer. Lots of natural light flows into the house from multiple large windows. A large covered backyard patio flows onto a covered deck overlooking the fully fenced backyard with a complete sprinkler system. This home is ready for occupancy!
$419,000
2811 Bombay Bryan, TX 77808
- Type:
- Single Family
- Sq.Ft.:
- 2,034
- Status:
- Active
- Beds:
- 4
- Year built:
- 2024
- Baths:
- 2.10
- MLS#:
- 30682411
- Subdivision:
- Austins Colony
ADDITIONAL INFORMATION
Welcome Home to Austin's Colony! Quality new construction in sought-after neighborhood, this 4 Bed/2.5 Bath Manley Home is ready for you! An open floor plan offers 2,034 Sq.Ft of pure bliss with relaxing wood-burning fireplace in the living room opening to kitchen/dining, where you will find built-in appliances and spacious pantry. Terrific location serves as a launchpad to all B/CS has to offer & perfect proximity to Austin's Colony Park, which features a 1 1/2 mile jogging/walking trail, picnic tables, and BBQ grills, playgrounds, pavilion, baseball fields, and basketball courts!
$349,999
3501 Midwest Bryan, TX 77802
- Type:
- Single Family
- Sq.Ft.:
- n/a
- Status:
- Active
- Beds:
- 4
- Lot size:
- 0.24 Acres
- Year built:
- 1965
- Baths:
- 2.00
- MLS#:
- 24013397
ADDITIONAL INFORMATION
Currently leased for a 3-year term, this well-maintained 4-bedroom home combines elegance and practicality. Located in a desirable area, it boasts abundant natural light throughout its inviting living spaces. The cozy living area features a lovely fireplace, ideal for relaxing evenings. The property also includes a large yard, perfect for outdoor enjoyment. This home exemplifies comfort and style in a prime location.
$104,900
204 16th Street Bryan, TX 77803
- Type:
- Single Family
- Sq.Ft.:
- n/a
- Status:
- Active
- Beds:
- 1
- Lot size:
- 0.22 Acres
- Year built:
- 1940
- Baths:
- 1.00
- MLS#:
- 24013511
ADDITIONAL INFORMATION
Check out this fixer upper in Bryan! This property has potential to become a great starter home or rental for someone is looking to expand their rental portfolio. The property is livable but does need some TLC! The property also has a large storage building on the back side of the property.
- Type:
- Single Family
- Sq.Ft.:
- n/a
- Status:
- Active
- Beds:
- 4
- Lot size:
- 0.19 Acres
- Year built:
- 2019
- Baths:
- 3.00
- MLS#:
- 24013398
ADDITIONAL INFORMATION
Discover your dream home in the charming community of Oakmont, wonderfully crafted by RNL Homes. This beautiful 4-bedroom, 2.5 bathroom residence offers an inviting front porch that welcomes you into a thoughtfully designed living space. With beautiful 10-foot ceilings throughout the downstairs, the expansive living room seamlessly flows into the dining area & a gourmet kitchen, great for entertaining and daily living. The kitchen boasts a large island, gas cooktop, & a generous walk-in pantry. Retreat to the spacious master bedroom, bathed in natural light, offering a tranquil escape. The master bathroom features double sinks, walk-in shower, soaking tub, & sizable walk-in closet, providing functionality & relaxation. Upstairs, you'll find three additional large bedrooms, ideal for family or guests. Downstairs find an office right off the front with beautiful windows. This home has ample storage throughout, with the added bonus of a walk-in attic space & high ceilings in garage for additional storage. Step outside to the large backyard, where you'll find a covered porch, added deck, fire pit area, & a convenient storage shed. The backyard is a private oasis, with trees lining the fence for added privacy. Living in Oakmont means enjoying the perks of a vibrant community. Take a dip in the neighborhood's large pool or grab a coffee at the amenity center. This home offers the wonderful blend of comfort, style, & community amenities, making it an ideal choice for your next move.
$165,999
1017 16th Street Bryan, TX 77803
- Type:
- Single Family
- Sq.Ft.:
- n/a
- Status:
- Active
- Beds:
- 2
- Lot size:
- 0.14 Acres
- Year built:
- 1940
- Baths:
- 1.00
- MLS#:
- 24012812
ADDITIONAL INFORMATION
This updated 2-bedroom, 1-bath home offers modern living with the convenience of being just minutes from downtown Bryan. Its prime location makes it an ideal investment opportunity. This corner lot home maximizes outdoor living potential and also has beautiful mature trees. Whether you're looking for a solid investment or a cozy home near the heart of Bryan, this property delivers both.
$265,000
1425 Desire Lane Bryan, TX 77803
- Type:
- Single Family
- Sq.Ft.:
- n/a
- Status:
- Active
- Beds:
- 3
- Lot size:
- 0.1 Acres
- Year built:
- 2022
- Baths:
- 3.00
- MLS#:
- 24013285
ADDITIONAL INFORMATION
Welcome to this inviting two-story home, boasting contemporary design elements and FRESHLY PAINTED! With a total of 1849 square feet, this property offers ample room for comfortable living. As you enter, you'll be greeted by an open-concept living area, perfect for both relaxation and entertaining. The seamless flow between the living room, dining area, & kitchen creates an inviting atmosphere for gatherings with family and friends. The abundance of natural light enhances the bright & airy ambiance of the space, making it feel even more welcoming. The kitchen is equipped with modern appliances & ample cabinet storage, providing both style and functionality. Upstairs, you'll find three spacious bedrooms, including a master suite complete with a private ensuite bathroom. The remaining bedrooms share a well-appointed full bathroom, ensuring comfort & convenience for all residents. Additionally, the second floor features a versatile flex landing space, ideal for use as a home office, study area, or cozy reading nook. This flexible area can easily adapt to suit your lifestyle needs, providing added value to the home. Outside, a fenced backyard offers privacy and security, creating a peaceful retreat for outdoor activities or simply enjoying the fresh air. The attached 2 car garage has even been fitted with a charging port for all your electric vehicle needs! Don't miss your opportunity to make this home yours!
$392,500
3618 Sunnybrook Lane Bryan, TX 77802
- Type:
- Single Family
- Sq.Ft.:
- 2,172
- Status:
- Active
- Beds:
- 4
- Lot size:
- 0.31 Acres
- Year built:
- 1967
- Baths:
- 3.00
- MLS#:
- 14850902
- Subdivision:
- ENCHANTED MEADOWS PH 2
ADDITIONAL INFORMATION
Experience the seamless blend of midcentury charm and modern living in this beautifully remodeled 4-bedroom, 3-bath home. The open, single-level layout effortlessly connects two spacious living rooms, a study, dining room, and kitchen. The kitchen features a 36-inch deluxe gas stove, quartz countertops, a scalloped backsplash, and pantry. A warm second living area, anchored by a cozy gas fireplace, is surrounded by three additional bedrooms. The large master suite serves as a private retreat, complete with an ensuite bath and walk-in closet. This home is a must-see for anyone seeking a blend of style, comfort, and modern convenience. Located just 1.4 miles from University Drive and 1.9 miles from the campus of Texas A&M University, this home is ideal for a private residence, game day property or short term rental/AirBNB/vrbo.
$265,000
1821 Gettysburg Lane Bryan, TX 77802
- Type:
- Single Family
- Sq.Ft.:
- n/a
- Status:
- Active
- Beds:
- 3
- Lot size:
- 0.18 Acres
- Year built:
- 1995
- Baths:
- 2.00
- MLS#:
- 24013198
ADDITIONAL INFORMATION
Welcome to this delightful 3-bedroom, 2-bathroom home, nestled in the heart of the Wood Forest subdivision in Bryan, TX. Boasting 1,498 square feet of thoughtfully designed living space, this home offers comfort, style, and convenience in a prime location. Step inside to discover a bright and airy living area, featuring raised ceilings that enhance the sense of space, and a cozy gas fireplace for gatherings or quiet evenings. The updated kitchen is complete with sleek quartz countertops, stainless steel appliances, and a convenient eating bar. The primary suite is a tranquil retreat, with ample space and an en-suite bathroom. Two additional bedrooms are well-sized, offering flexibility for family or guests. The home also offers a versatile bonus room that can serve as a study, home office, or playroom, providing extra space to suit your needs. Step outside to enjoy a large wood deck with plenty of space for seating, making it a place to enjoy morning coffee or host summer barbecues. Most recent update is a new roof that was just installed. Close proximity to Blinn College, this home offers an exceptional convenience for anyone looking to be near great amenities and educational opportunities. Donâ??t miss your chance to own this lovely home in a prime location. Schedule your showing today and experience all that this home has to offer!
$479,000
2701 Apple Creek Bryan, TX 77802
- Type:
- Single Family
- Sq.Ft.:
- n/a
- Status:
- Active
- Beds:
- 4
- Lot size:
- 0.45 Acres
- Year built:
- 1976
- Baths:
- 3.00
- MLS#:
- 24013247
ADDITIONAL INFORMATION
GENEROUS CUL-DE-SAC LOT ON BRIARCREST GOLF COURSE! This nicely updated home has space to spread out with two large living rooms downstairs and a spacious kitchen that the seller has doubled in size! The kitchen offers real wood butcherblock countertops, as well as concrete countertops, a large commercial gas range and vent hood, new cabinetry, a walk-in pantry and a sweet breakfast nook. Both the main living room with a real brick fireplace and the family room are very large and offer an abundance of light. The primary bedroom is downstairs with a lovely updated bath including a wet room with large shower and soaking tub. There is a second full bath downstairs convenient to another bedroom that also makes a great office if needed. Upstairs you'll find two spacious bedrooms and a great playroom. You'll also find an incredible closet with built ins - use it as an office, a home school room, a craft room or just store all your stuff. Outside is a large back yard that overlooks the golf course and is fully fenced with a cozy spot on the deck to relax at the end of the day. Recent updates include a full kitchen remodel; full guest bath remodel; full primary bath remodel; new flooring throughout; recent deck and wood privacy fence - all work completed in the past two years.
$199,000
1527 Boone Street Bryan, TX 77803
- Type:
- Single Family
- Sq.Ft.:
- n/a
- Status:
- Active
- Beds:
- 3
- Lot size:
- 0.29 Acres
- Year built:
- 1952
- Baths:
- 2.00
- MLS#:
- 24013138
ADDITIONAL INFORMATION
Fantastic investment property with great cashflow! Currently leased until September 30, 2026, this home features 3 bedrooms and 2 full baths, with a paved driveway, front walk, and charming covered front porch! Inside, a cozy living space flows into a dining area and updated kitchen. Three bedrooms offer comfort and privacy. Outside, a spacious backyard fully fenced and ready to enjoy. Convenient location in north Bryan, only minutes from Blinn College, award-winning medical centers, shopping, and lively downtown Bryan!
- Type:
- Single Family
- Sq.Ft.:
- n/a
- Status:
- Active
- Beds:
- 3
- Lot size:
- 0.22 Acres
- Year built:
- 1965
- Baths:
- 2.00
- MLS#:
- 24013224
ADDITIONAL INFORMATION
Nestled in the heart of Bryan, this well maintained home offers a prime location and a world of possibilities. With a bonus room, large living and dining area combo, 3 bedrooms, 2 baths, and a 2 car garage, this home is ready for your personal touches and updates. Set on a large lot, with a sprinkler system; the backyard is fully fenced, has a patio and includes a storage shed. This house offers close proximity to Texas A&M, the newly renovated award winning Sul Ross Elementary School, parks, medical care and shopping!
$119,900
1404 Wellington Bryan, TX 77803
- Type:
- Single Family
- Sq.Ft.:
- n/a
- Status:
- Active
- Beds:
- 2
- Lot size:
- 0.13 Acres
- Year built:
- 1940
- Baths:
- 1.00
- MLS#:
- 24013228
ADDITIONAL INFORMATION
Come out and see this newly renovated 2 bedroom 1 bath home that is caddie corner to a city park. The home has new floors and paint throughout. The kitchen offers a modern backsplash with formica countertops and newly painted cabinets. The home also has a utility room that has washer and dryer connections. The lot offers plenty of space for outdoor gatherings.
$399,000
2430 Briargate Drive Bryan, TX 77802
- Type:
- Single Family
- Sq.Ft.:
- n/a
- Status:
- Active
- Beds:
- 4
- Lot size:
- 0.28 Acres
- Year built:
- 1979
- Baths:
- 4.00
- MLS#:
- 24013169
ADDITIONAL INFORMATION
Discover this spacious and beautifully upgraded home in the sought-after Briarcrest Valley subdivision! This charming property offers an abundance of square footage and a host of recent upgrades, including new windows, flooring, paint, and more. The main living room features an inviting brick fireplace, elegant wood finishes, and plenty of natural light. The kitchen is spacious, with a window above the sink, ample counter space, and cabinets, plus a roomy pantry. The large formal dining room is nice for entertaining guests. Upstairs, youâ??ll find more bedrooms, a bathroom, and a HUGE BONUS ROOMâ??great for whatever you can imagine! Step outside to enjoy your oversized deck overlooking a tranquil pool, perfect for relaxing or hosting gatherings. This home is a true gem, offering charm, beauty, and plenty of space!
$289,000
1612 Luza Street Bryan, TX 77802
- Type:
- Single Family
- Sq.Ft.:
- n/a
- Status:
- Active
- Beds:
- 4
- Lot size:
- 0.17 Acres
- Year built:
- 1976
- Baths:
- 2.00
- MLS#:
- 24013216
ADDITIONAL INFORMATION
Opportunity awaits! Just few blocks away from Blinn College and TAMU bus route. Home features 4 bedrooms and 2 full baths, attached 2 car garage with alley entry. Call or text for more information.
$625,000
2009 Pinewood Drive Bryan, TX 77807
- Type:
- Single Family
- Sq.Ft.:
- 3,010
- Status:
- Active
- Beds:
- 4
- Lot size:
- 1.69 Acres
- Year built:
- 2000
- Baths:
- 3.10
- MLS#:
- 22511204
- Subdivision:
- Rockwood Park Estates
ADDITIONAL INFORMATION
Home in the heart of Bryan/College Station, in one of the areaâ??s best-kept secret neighborhoods: Rockwood Park Estates. This 4-bedroom, 3.5-bathroom home, built in 2000, sits on a serene 1.69-acre lot. Upon entering, you're greeted by tall ceilings in the living room, complete with stylish built-ins and a fireplace. The kitchen is a culinary dream, featuring double ovens, a cook top, an island, a breakfast nook, and ample storage. The property boasts two master bedrooms, including a lavish primary suite with a jetted tub, separate shower, double vanities, and his-and-her closets. A spacious game room over the garage, complete with a wet bar. Step outside to the back patio with a built-in fire pit. The property includes a 30x50 workshop/storage building with electricity and water. Additional features include a 3-car garage with a workbench and a sophisticated sprinkler system to maintain the lush landscape. Less than 4 miles to Kyle Field. Explore all this home has to offer.
| Copyright © 2024, Houston Realtors Information Service, Inc. All information provided is deemed reliable but is not guaranteed and should be independently verified. IDX information is provided exclusively for consumers' personal, non-commercial use, that it may not be used for any purpose other than to identify prospective properties consumers may be interested in purchasing. |
Bryan Real Estate
The median home value in Bryan, TX is $239,100. This is lower than the county median home value of $278,900. The national median home value is $338,100. The average price of homes sold in Bryan, TX is $239,100. Approximately 43.99% of Bryan homes are owned, compared to 44.87% rented, while 11.14% are vacant. Bryan real estate listings include condos, townhomes, and single family homes for sale. Commercial properties are also available. If you see a property you’re interested in, contact a Bryan real estate agent to arrange a tour today!
Bryan, Texas has a population of 85,204. Bryan is less family-centric than the surrounding county with 28.18% of the households containing married families with children. The county average for households married with children is 34.31%.
The median household income in Bryan, Texas is $49,181. The median household income for the surrounding county is $52,658 compared to the national median of $69,021. The median age of people living in Bryan is 31.3 years.
Bryan Weather
The average high temperature in July is 95 degrees, with an average low temperature in January of 38.9 degrees. The average rainfall is approximately 39.5 inches per year, with 0 inches of snow per year.


