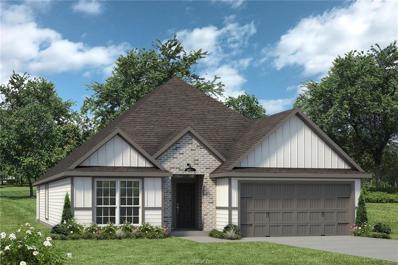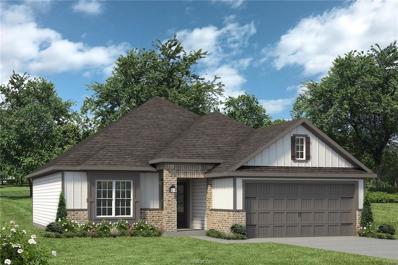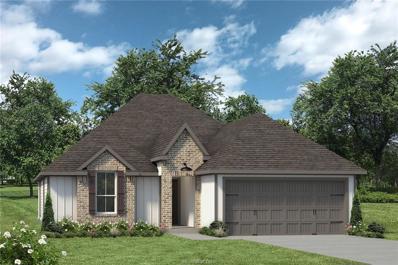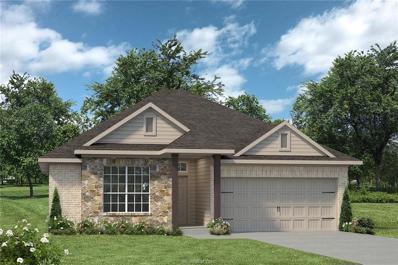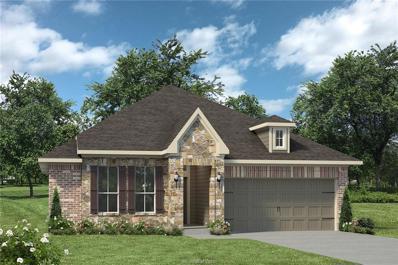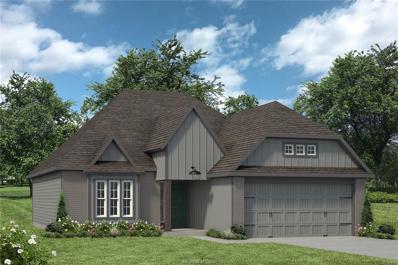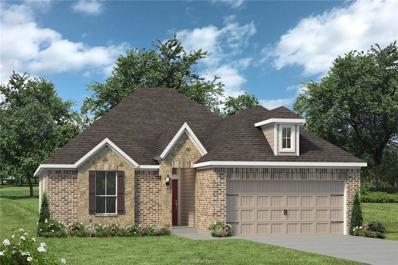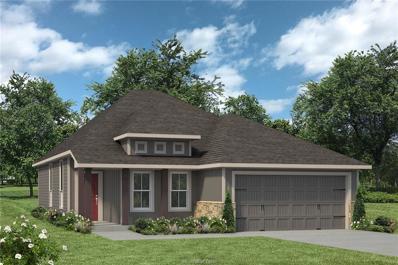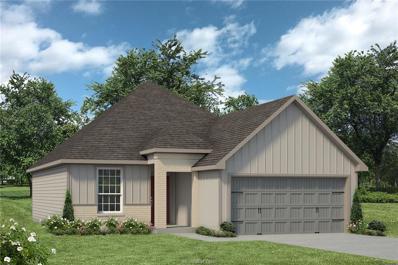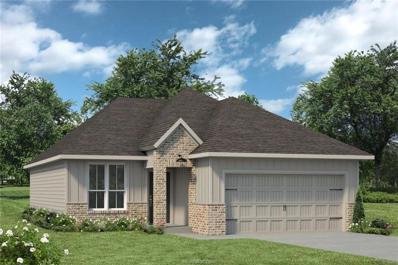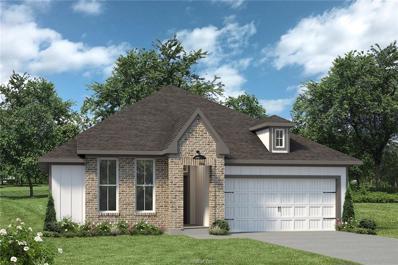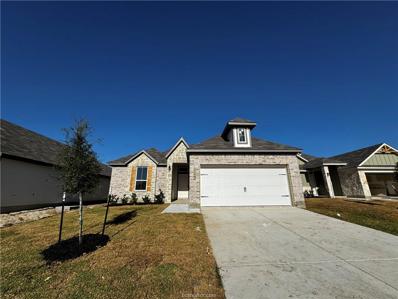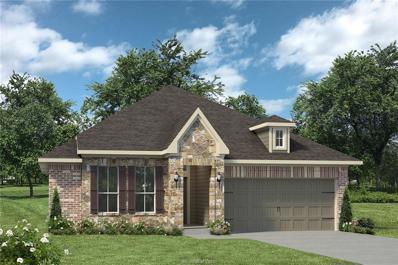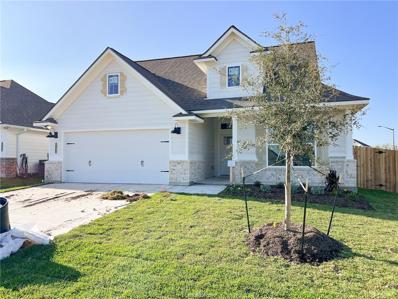Bryan TX Homes for Sale
$331,600
1915 Taggart Trail Bryan, TX 77807
- Type:
- Other
- Sq.Ft.:
- n/a
- Status:
- Active
- Beds:
- 4
- Lot size:
- 0.16 Acres
- Year built:
- 2024
- Baths:
- 3.00
- MLS#:
- 24014346
ADDITIONAL INFORMATION
This 4 bedroom, 3 bath home is exactly what youâ??ve been looking for. Featuring a secondary bedroom suite, itâ??s the perfect home for those looking for a private space for guests. With walk-in closets in every bedroom and dual walk-in closets in the primary, you wonâ??t run out of storage space. Walk into your open concept living area, where youâ??ll have more than enough room to cuddle up or host all of your friends and family. Additional options included: Stainless steel appliances, integral blinds on rear door, and additional LED recessed lighting.
$293,500
1911 Taggart Trail Bryan, TX 77807
- Type:
- Other
- Sq.Ft.:
- n/a
- Status:
- Active
- Beds:
- 3
- Lot size:
- 0.15 Acres
- Year built:
- 2024
- Baths:
- 2.00
- MLS#:
- 24014344
ADDITIONAL INFORMATION
Our most popular floor plan! This charming 3 bedroom, 2 bath home is known for its intelligent use of space and now features an even more open living area. The large kitchen granite-topped island opens up to your living room to provide a cozy flow throughout the home. Your dining room features the most charming front window youâ??ll ever see, which is accented by your gorgeous front elevation. Featuring large walk-in closets, luxury flooring, and volume ceilings â?? this beauty certainly delivers when it comes to affordable luxury. Additional options included: Stainless steel appliances, a decorative tile backsplash, integral miniblinds in the rear door, additional LED recessed lighting, and a dual primary bathroom vanity.
$300,500
1907 Taggart Trail Bryan, TX 77807
- Type:
- Other
- Sq.Ft.:
- n/a
- Status:
- Active
- Beds:
- 4
- Lot size:
- 0.15 Acres
- Year built:
- 2024
- Baths:
- 2.00
- MLS#:
- 24014342
ADDITIONAL INFORMATION
This four-bedroom, two bath home is a great option for those looking for more bedrooms without a second story! You wonâ??t believe your eyes as you walk into the great space that is the open concept living room, dining room, and kitchen. With all of its wonderful features, to include walk-in closets, granite countertops, and corner kitchen with island, you are sure to love this home! Additional options included: Stainless steel appliances, additional LED recessed lighting, and a dual primary bathroom vanity.
- Type:
- Other
- Sq.Ft.:
- n/a
- Status:
- Active
- Beds:
- 4
- Lot size:
- 1.1 Acres
- Year built:
- 2024
- Baths:
- 3.00
- MLS#:
- 24014291
ADDITIONAL INFORMATION
Welcome home to 3311 Hunters Crossing Trail in Bryan TX! Come admire this beautifully handcrafted custom built 4 bedroom, 2.5 bath custom built home brought to you by Oakwood Custom Homes Group! Conveniently located in Hunters Crossing Estates on a 1 acre home-site with beautiful views of the countryside WITH NO REAR NEIGHBORS and open pastures. This craftsman-farmhouse features all the designer finishes you would expect from a talented & tenured builder. Featuring a gourmet style kitchen, TEXAS SIZED ISLAND WITH QUARTZ counters, large corner shiplap gas fireplace, light and bright windows, HIGH CEILINGS, crown molding and intricate trim work with custom job built cabinets, farmhouse lighting, & an abundance of storage! Relax out back on your TEXAS SIZED covered patio and enjoy the sunsets while you entertain! Aerobic Septic INCLUDED, propane TANK set up INCLUDED. Wixon SUD Water and BTU electric. FIBER OPTIC internet avail. This home will comes with a programmable digital sprinkler system, sod and lush landscaping package PLUS a 1,2,6 TAB Builder's Warranty! Literally 15-20 minutes from almost anywhere in the BCS! LOW PROPERTY TAXES! Phase 2 TAKING RESERVATIONS +1 acre tracts. Design in house with us! TURN KEY SERVICE Build a shop/pool with HOA approval. ASK BUILDER ABOUT BUYER INCENTIVES BEFORE THEY RUN OUT!
$310,900
4766 Holm Oak Road Bryan, TX 77845
- Type:
- Other
- Sq.Ft.:
- n/a
- Status:
- Active
- Beds:
- 3
- Lot size:
- 0.16 Acres
- Year built:
- 2024
- Baths:
- 2.00
- MLS#:
- 24014335
ADDITIONAL INFORMATION
This beauty 1514 is luxury living with 3 bedrooms and 2 baths. This beautiful home features large secondary bedrooms with walk-in closets. Open living, dining and kitchen provides abundant space, without all of the cost. The primary bedroom suite is fit for a king-sized bed, and features a large walk-in closet. Secondary bedrooms gleam with natural light and tall ceilings. Additional options included: Stainless steel appliances, a head knocker bathroom in both bathrooms, a base cabinet in the utility room, a decorative tile backsplash, and additional LED recessed lighting.
$297,900
2214 Amber Court Bryan, TX 77807
- Type:
- Other
- Sq.Ft.:
- n/a
- Status:
- Active
- Beds:
- 3
- Lot size:
- 0.14 Acres
- Year built:
- 2024
- Baths:
- 2.00
- MLS#:
- 24014332
ADDITIONAL INFORMATION
A popular choice among families seeking large gathering spaces and ample storage, the 1514 offers luxury living with 3 bedrooms and 2 baths. This beautiful home features large secondary bedrooms with walk-in closets. Open living, dining and kitchen provides abundant space, without all of the cost. The primary bedroom suite is fit for a king-sized bed, and features a large walk-in closet. Secondary bedrooms gleam with natural light and tall ceilings. Additional options included: Stainless steel appliances, additional cabinetry in both bathrooms, painted cabinets throughout, integral blinds in rear door, and a dual primary bathroom vanity.
$309,900
2213 Amber Court Bryan, TX 77807
- Type:
- Other
- Sq.Ft.:
- n/a
- Status:
- Active
- Beds:
- 3
- Lot size:
- 0.14 Acres
- Year built:
- 2024
- Baths:
- 2.00
- MLS#:
- 24014329
ADDITIONAL INFORMATION
Our most popular floor plan! This charming 3 bedroom, 2 bath home is known for its intelligent use of space and now features an even more open living area. The large kitchen granite-topped island opens up to your living room to provide a cozy flow throughout the home. Your dining room features the most charming front window youâ??ll ever see, which is accented by your gorgeous front elevation. Featuring large walk-in closets, luxury flooring, and volume ceilings â?? this home certainly delivers when it comes to affordable luxury. Additional options included: Stainless steel appliances, additional cabinetry in primary bathroom, painted cabinets throughout, and a dual primary bathroom vanity.
$316,900
2211 Amber Court Bryan, TX 77807
- Type:
- Other
- Sq.Ft.:
- n/a
- Status:
- Active
- Beds:
- 4
- Lot size:
- 0.14 Acres
- Year built:
- 2024
- Baths:
- 2.00
- MLS#:
- 24014326
ADDITIONAL INFORMATION
This four-bedroom, two bath home is a great option for those looking for more bedrooms without a second story! You wonâ??t believe your eyes as you walk into the great space that is the open concept living room, dining room, and kitchen. With all of its wonderful features, to include walk-in closets, granite countertops, and corner kitchen with island, you are sure to love this home! Additional options included: Stainless steel appliances, a head knocker cabinet in the secondary bathroom, painted cabinets throughout, integral miniblinds in the rear door, additional LED recessed lighting, and a dual primary bathroom vanity.
$1,350,000
6596 Weber Road Bryan, TX 77808
- Type:
- Other
- Sq.Ft.:
- 5,300
- Status:
- Active
- Beds:
- 5
- Lot size:
- 21.54 Acres
- Year built:
- 1998
- Baths:
- 5.00
- MLS#:
- 61197989
- Subdivision:
- Other
ADDITIONAL INFORMATION
Spacious Country Living on 21.54 Wooded Acres â?? Just 20 Minutes from Bryan! This 4,600+ sq. ft. home, set on 21+ acres of peaceful, wooded land, offers an ideal balance of space, privacy, and city convenience. Built in 1998, the property features 4 bedrooms, 4 baths, an office, and formal dining in the main home, along with a 600+ sq. ft. one-bed, one-bath apartment above the oversized garageâ??perfect for guests or rental income. Inside, enjoy the charm of a brick fireplace, tall ceilings, and natural light from abundant windows. Relax on the front and back covered porches or the second-floor balcony, taking in the serene views. While well-maintained, the home invites personalization to make it your own. Whether youâ??re looking for a private retreat or space to entertain, this property offers endless possibilities. Donâ??t miss this opportunity to own a spacious home in a prime location, blending the beauty of country living with city accessibility!
$395,000
6797 & 6811 Zak Road Bryan, TX 77808
- Type:
- Other
- Sq.Ft.:
- 1,248
- Status:
- Active
- Beds:
- n/a
- Lot size:
- 4.31 Acres
- Year built:
- 1984
- Baths:
- MLS#:
- 48631397
- Subdivision:
- Zak
ADDITIONAL INFORMATION
Charming Cabin-Style Home on 4.31 Acres of Scenic Countryside! Nestled down a peaceful country road just 20 minutes from the vibrant city of Bryan, this 3-bedroom, 2-bath home offers the perfect retreat for those seeking a quiet, nature-filled lifestyle. With a cozy feel, this property boasts warm wood accents and a welcoming atmosphere, all set amidst the beauty over 4 acres featuring majestic oaks and ample space to enjoy the outdoors. The homeâs inviting floor plan flows effortlessly from room to room, creating a sense of comfort and ease. While the house is move-in ready and full of potential. Whether youâre looking for a serene weekend getaway or a full-time residence with a rustic flair, this property offers the best of both worlds: a tranquil rural escape, yet still close to city amenities. Come see for yourself how this charming property can be your perfect canvas for creating your dream home!
$293,900
2210 Amber Court Bryan, TX 77807
- Type:
- Other
- Sq.Ft.:
- n/a
- Status:
- Active
- Beds:
- 3
- Lot size:
- 0.14 Acres
- Year built:
- 2024
- Baths:
- 2.00
- MLS#:
- 24014314
ADDITIONAL INFORMATION
If youâ??re wanting options and flexibility, this floor plan is exactly what youâ??re looking for! This beautiful 3 bedroom, 2 bath home is thoughtfully designed to have three different options for the front room: a formal dining room, study, or 4th bedroom. Youâ??ll absolutely love the way the kitchen seamlessly flows into the living room, giving you ample space to gather. Additional options included: Stainless steel appliances, a head knocker cabinet in both bathrooms, painted cabinets throughout, integral miniblinds in the rear door, and a dual primary bathroom vanity.
$292,900
2209 Amber Court Bryan, TX 77807
- Type:
- Other
- Sq.Ft.:
- n/a
- Status:
- Active
- Beds:
- 3
- Lot size:
- 0.14 Acres
- Year built:
- 2024
- Baths:
- 2.00
- MLS#:
- 24014312
ADDITIONAL INFORMATION
Upon entering this exceptional floor plan, you're immediately greeted with a formal dining room. Walking into the open-concept kitchen and living room, youâ??ll be stunned by the amount of space you have to gather. This three-bedroom, two bath home has perfectly placed windows in the living room, primary bedroom, and dining room, crafting a home that is filled with natural light and charm. Granite countertops throughout and large walk-in primary closet top it all off and make this home exceptional. Additional options included: Stainless steel appliances, a head knocker cabinet in the primary bathroom, painted cabinets throughout, integral miniblinds in the rear door, and a dual primary bathroom vanity.
$274,200
1905 Taggart Trail Bryan, TX 77807
- Type:
- Other
- Sq.Ft.:
- n/a
- Status:
- Active
- Beds:
- 3
- Lot size:
- 0.15 Acres
- Year built:
- 2024
- Baths:
- 2.00
- MLS#:
- 24014288
ADDITIONAL INFORMATION
This charming 3 bedroom, 2 bath home is spacious with a versatile design! Featuring a foyer and galley way entrance, this home feels elegant and special immediately upon your entrance. Some of our favorite things about this floor plan are its large primary bedroom, which includes a massive closet, and enough space for a sitting area in front of the window beaming with natural light. This home is great for entertaining, with so much counter space and its separate formal dining room that flows seamlessly into the kitchen. Additional options included: Stainless steel appliances, integral blinds in rear door, and a dual primary bathroom vanity.
$291,500
1909 Taggart Trail Bryan, TX 77807
- Type:
- Other
- Sq.Ft.:
- n/a
- Status:
- Active
- Beds:
- 3
- Lot size:
- 0.15 Acres
- Year built:
- 2024
- Baths:
- 2.00
- MLS#:
- 24014293
ADDITIONAL INFORMATION
This home offers luxury living with 3 bedrooms and 2 baths. This beautiful home features large secondary bedrooms with walk-in closets. Open living, dining and kitchen provides abundant space, without all of the cost. The primary bedroom suite is fit for a king-sized bed, and features a large walk-in closet. Secondary bedrooms gleam with natural light and tall ceilings. Additional options included: Stainless steel appliances, additional LED recessed lighting, and a dual primary bathroom vanity.
$341,800
1922 Stubbs Drive Bryan, TX 77807
- Type:
- Other
- Sq.Ft.:
- n/a
- Status:
- Active
- Beds:
- 4
- Lot size:
- 0.14 Acres
- Year built:
- 2024
- Baths:
- 2.00
- MLS#:
- 24014265
ADDITIONAL INFORMATION
AVAILABLE DECEMBER 2024. Home for the Holidays Bonus: Unwrap a $10,000 gift for your closing costs or interest rate through the end of the year! Nestled in the desirable Rock Pointe subdivision, this beautiful home offers unparalleled access to shopping, dining, and the vibrant Stella Hotel and Lake Walk area. The Cambridge features 4 bedrooms and 2 bathrooms in a stylish open-concept layout, showcasing luxury vinyl plank flooring, quartz countertops, elegant lighting, and stainless steel appliances. Enjoy custom REAL wood cabinetry throughout for that extra touch of sophistication. Relax in the spacious primary bathroom with a separate shower, deep soaker tub, and double quartz vanities. Step outside to your covered patio, perfect for soaking in those breathtaking Texas sunsets while enjoying your fully sodded, irrigated lot. This home has it all! Donâ??t miss outâ??call today for selection information and to schedule your private showing!
$575,000
7866 Mathis Creek Bryan, TX 77808
- Type:
- Other
- Sq.Ft.:
- n/a
- Status:
- Active
- Beds:
- 4
- Lot size:
- 1 Acres
- Year built:
- 2023
- Baths:
- 3.00
- MLS#:
- 24014256
ADDITIONAL INFORMATION
Welcome to Mathis Creek Drive! Located just outside city limits, enjoy quiet living on an acre of serene surroundings. As you step through the front door, you're greeted by an open floor plan that unites the living room, dining area, and spacious kitchen. The kitchen, showcases quartz countertops, tile backsplash, high-end stainless steel appliances, and an oversized island with an eating bar. The living area, showcases a brick fireplace and custom-built shelving making it the perfect spot for cozy evenings or entertaining guests. Complete with large windows allowing natural light throughout the common areas. The primary suite features a spa-like ensuite bathroom with a luxurious soaking tub, spacious walk-in shower, and elegant double vanity. Step outside to discover the covered patio, prewired for speakers and plumped for gas, this outdoor space is perfectly equipped for entertainment. Envision the possibilities, your forever home awaits!
$560,000
7425 Garrison Creek Bryan, TX 77808
- Type:
- Other
- Sq.Ft.:
- n/a
- Status:
- Active
- Beds:
- 4
- Lot size:
- 1 Acres
- Year built:
- 2023
- Baths:
- 3.00
- MLS#:
- 24014255
ADDITIONAL INFORMATION
Welcome to Garrison Creek! Nestled just outside city limits. The open floor plan, seamlessly connects the living room, dining area, and kitchen all into one. The kitchen features quartz countertops, tile backsplash, stainless steel appliances, and an oversized center island spacious enough for morning breakfasts or evening gatherings. But thatâ??s not all; the butlerâ??s pantry offers ample storage for all your culinary needs. The living space is built for relaxation, with a brick fireplace and custom shelving. Luxury vinyl flooring throughout the common areas, leading to the primary suite. This primary retreat offers a spa-inspired ensuite bathroom complete with a luxurious soaking tub, walk-in shower, and double vanityâ??s for a touch of elegance. A spacious laundry room conveniently connects to the primary suite plus, a mudroom with built-ins ensures extra storage, keeping your space organized and welcoming. Step outside to the covered patio envisioned for serene mornings or outdoor gatherings, prewired for speakers and plumped for gas. Donâ??t let this be the one that got away!
$309,900
3911 Old Oaks Drive Bryan, TX 77802
- Type:
- Single Family
- Sq.Ft.:
- 2,200
- Status:
- Active
- Beds:
- 3
- Lot size:
- 0.29 Acres
- Year built:
- 1977
- Baths:
- 2.00
- MLS#:
- 9744927
- Subdivision:
- Oaks Ph 05
ADDITIONAL INFORMATION
Hidden gem in The Oaks with no back neighbors! This classic home is flooded w/ natural light & offers the perfect balance between grand entertaining & cozy living. Featuring THREE energy-efficient HVAC systems (one replaced in 2023), solar screens, & additional insulation, youâ??ll enjoy year-round comfort. The fully heated & cooled detached garage includes a spacious workshop w/ sleek epoxy floor. The expansive living room w/ cathedral ceiling, plantation shutters, & cozy fireplace w/ shelving. Formal dining area opens to a private patio, ideal for quiet mornings or dinner parties. The kitchen charms w/ a breakfast nook, double ovens, & cooktop, while a bar leads to a HUGE game room featuring built-ins, large walk-in closet, & French doors opening to a serene deck overlooking the Burton Creek greenway. Storage ins't a problem, w/ ample space throughout, plus a backyard shed that's only 5 years old.
$314,900
2208 Amber Court Bryan, TX 77807
- Type:
- Other
- Sq.Ft.:
- n/a
- Status:
- Active
- Beds:
- 4
- Lot size:
- 0.14 Acres
- Year built:
- 2024
- Baths:
- 2.00
- MLS#:
- 24014210
ADDITIONAL INFORMATION
This four-bedroom, two bath home is a great option for those looking for more bedrooms without a second story! You wonâ??t believe your eyes as you walk into the great space that is the open concept living room, dining room, and kitchen. With all of its wonderful features, to include walk-in closets, granite countertops, and corner kitchen with island, you are sure to love this home! Additional options included: Stainless steel appliances, a head knocker cabinet in the primary bathroom, painted cabinets throughout, integral miniblinds in the rear door, additional LED recessed lighting, and a dual primary bathroom vanity.
$299,900
2207 Amber Court Bryan, TX 77807
- Type:
- Other
- Sq.Ft.:
- n/a
- Status:
- Active
- Beds:
- 3
- Lot size:
- 0.14 Acres
- Year built:
- 2024
- Baths:
- 2.00
- MLS#:
- 24014203
ADDITIONAL INFORMATION
A popular choice among families seeking large gathering spaces and ample storage, this beauty offers luxury living with 3 bedrooms and 2 baths. This beautiful home features large secondary bedrooms with walk-in closets. Open living, dining and kitchen provides abundant space, without all of the cost. The primary bedroom suite is fit for a king-sized bed, and features a large walk-in closet. Secondary bedrooms gleam with natural light and tall ceilings. Additional options included: Stainless steel appliances, additional cabinetry in primary and secondary bathroom, painted cabinets throughout, integral blinds in rear door, and a dual primary bathroom vanity.
$395,000
Zak Road Bryan, TX 77808
- Type:
- Single Family
- Sq.Ft.:
- n/a
- Status:
- Active
- Beds:
- 3
- Lot size:
- 4.31 Acres
- Year built:
- 1984
- Baths:
- 2.00
- MLS#:
- 24014317
ADDITIONAL INFORMATION
Charming Cabin-Style Home on 4.31 Acres of Scenic Countryside! Nestled down a peaceful country road just 20 minutes from the vibrant city of Bryan, this 3-bedroom, 2-bath home offers the perfect retreat for those seeking a quiet, nature-filled lifestyle. With a cozy feel, this property boasts warm wood accents and a welcoming atmosphere, all set amidst the beauty over 4 acres featuring majestic oaks and ample space to enjoy the outdoors. The homeâ??s inviting floor plan flows effortlessly from room to room, creating a sense of comfort and ease. While the house is move-in ready and full of potential. Whether youâ??re looking for a serene weekend getaway or a full-time residence with a rustic flair, this property offers the best of both worlds: a tranquil rural escape, yet still close to city amenities. Come see for yourself how this charming property can be your perfect canvas for creating your dream home!
- Type:
- Other
- Sq.Ft.:
- n/a
- Status:
- Active
- Beds:
- 4
- Lot size:
- 0.16 Acres
- Year built:
- 2024
- Baths:
- 2.00
- MLS#:
- 24013725
ADDITIONAL INFORMATION
Welcome home to 3153 Margaret Rudder in the desirable Rudder Pointe community! Situated on a corner lot, this four bedroom SMART home is sure to impress. Walk into a grand foyer where natural light draws you into the family room, dining room, and designer kitchen. Featuring soft close 42 in. cabinets, a large pantry, stylish backsplash, and stainless steel appliances, this kitchen boasts storage and style. This floor plan features three bedrooms with a shared bathroom and a secluded and expansive primary suite on the other side with an oversized closet. All four bedrooms have ceiling fans, large closets, and lots of natural light. Feel comfortable anywhere in the home with smart homes features including a smart thermostat, Ring doorbell, and smart locks and lights. Welcome home!
- Type:
- Single Family
- Sq.Ft.:
- 2,538
- Status:
- Active
- Beds:
- 5
- Lot size:
- 1.02 Acres
- Year built:
- 2016
- Baths:
- 4.00
- MLS#:
- 94788626
- Subdivision:
- Heritage Lake Estates Ph 2
ADDITIONAL INFORMATION
- Type:
- Single Family
- Sq.Ft.:
- 2,486
- Status:
- Active
- Beds:
- 4
- Lot size:
- 1.06 Acres
- Year built:
- 2016
- Baths:
- 3.10
- MLS#:
- 21778078
- Subdivision:
- Heritage Lake Estates Ph 2
ADDITIONAL INFORMATION
4 bedroom, 4 bath home on over an acre in Heritage Lake Estates! Only minutes to town, this home features an open concept living, dining and kitchen area with room for entertaining and family gatherings. The cook's delight kitchen provides beautiful granite countertops, plus an abundance of cabinetry for storage, a separate coffee bar are a large walk-in pantry! The large utility room has ample storage and a sink. A primary bedroom suite features privacy and beautiful backyard view. The ensuite primary bathroom is a relaxing haven with separate large garden tub and spacious walk-in shower, plus dual sinks and large walk-in closet with built-ins. The living and dining area's 'wall-of-windows overlook the impressive backyard and large covered backporch. A wonderful hot tub next to the backporch conveys with the home. The 5-acre lake in the community has lots of fish and a fun fishing pier for neighborhood enjoyment. Don't miss out on this remarkable home, call for your tour today!
$355,000
2302 Pioneer Trail Bryan, TX 77808
- Type:
- Single Family
- Sq.Ft.:
- n/a
- Status:
- Active
- Beds:
- 4
- Lot size:
- 0.27 Acres
- Year built:
- 1996
- Baths:
- 2.00
- MLS#:
- 24014140
ADDITIONAL INFORMATION
This beautifully renovated 4-bedroom, 2-bath home in Austin's Colony offers modern comfort and style in a well-established neighborhood. The home features new vinyl plank flooring throughout, combining durability with a sleek, contemporary look. The completely updated master bathroom is a true retreat, boasting modern finishes and thoughtful design. With spacious bedrooms, an open-concept living area, this home is perfect for families or anyone looking for a move-in-ready property in a great location and no rear neighbors!
| Copyright © 2024, Houston Realtors Information Service, Inc. All information provided is deemed reliable but is not guaranteed and should be independently verified. IDX information is provided exclusively for consumers' personal, non-commercial use, that it may not be used for any purpose other than to identify prospective properties consumers may be interested in purchasing. |
Bryan Real Estate
The median home value in Bryan, TX is $239,100. This is lower than the county median home value of $278,900. The national median home value is $338,100. The average price of homes sold in Bryan, TX is $239,100. Approximately 43.99% of Bryan homes are owned, compared to 44.87% rented, while 11.14% are vacant. Bryan real estate listings include condos, townhomes, and single family homes for sale. Commercial properties are also available. If you see a property you’re interested in, contact a Bryan real estate agent to arrange a tour today!
Bryan, Texas has a population of 85,204. Bryan is less family-centric than the surrounding county with 28.18% of the households containing married families with children. The county average for households married with children is 34.31%.
The median household income in Bryan, Texas is $49,181. The median household income for the surrounding county is $52,658 compared to the national median of $69,021. The median age of people living in Bryan is 31.3 years.
Bryan Weather
The average high temperature in July is 95 degrees, with an average low temperature in January of 38.9 degrees. The average rainfall is approximately 39.5 inches per year, with 0 inches of snow per year.
