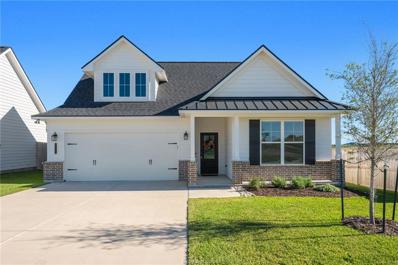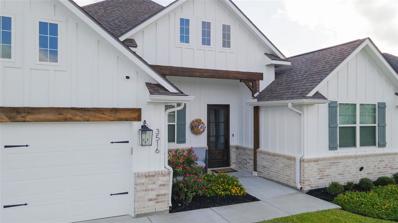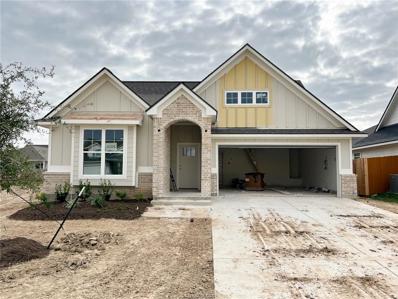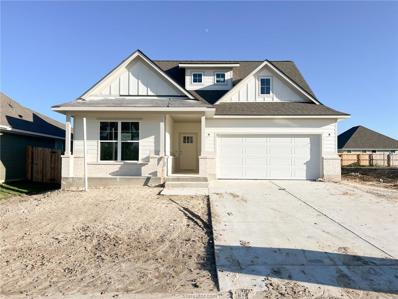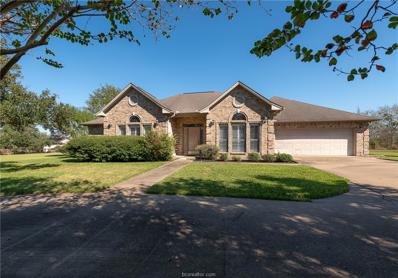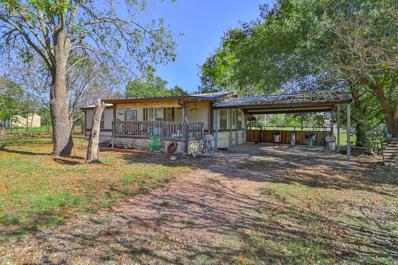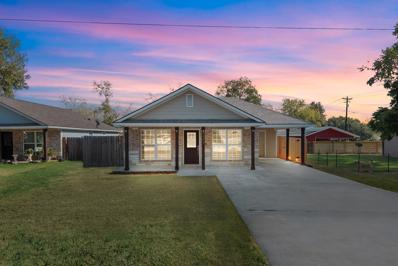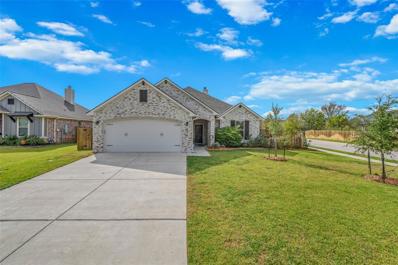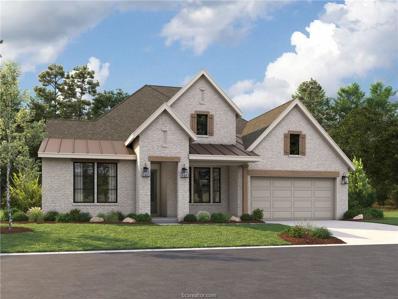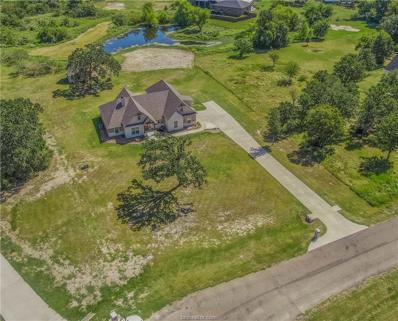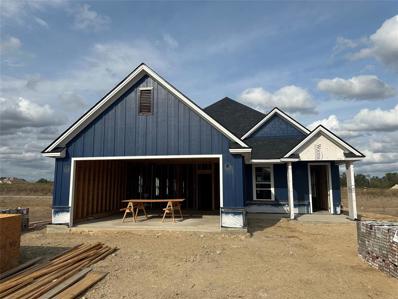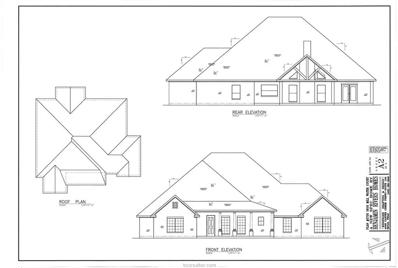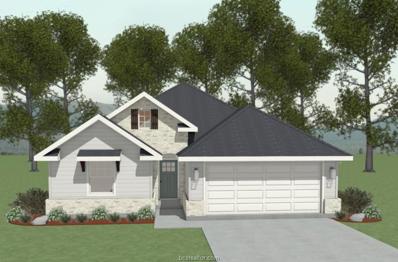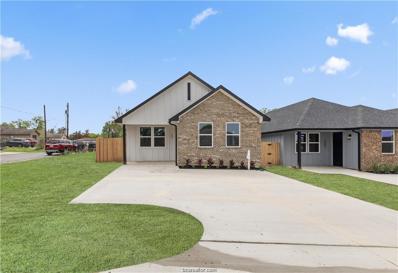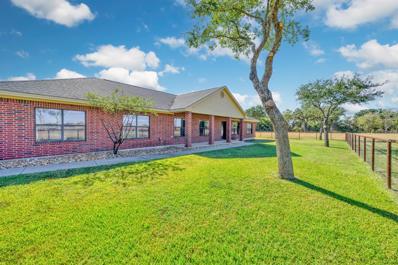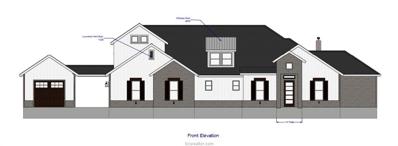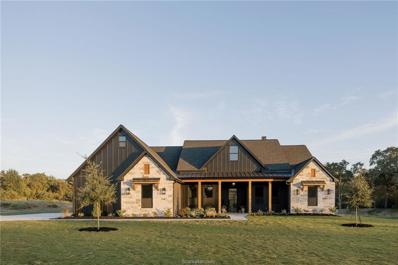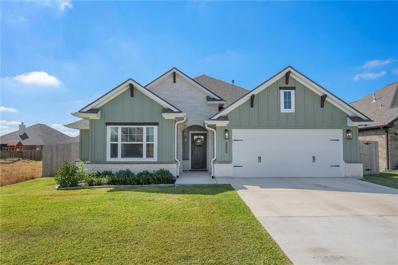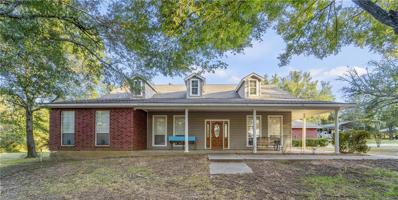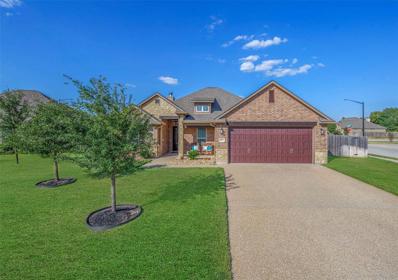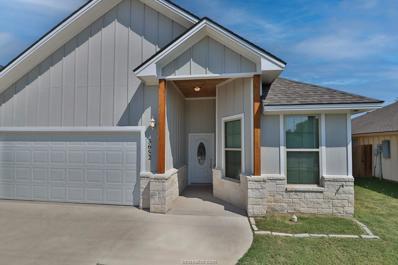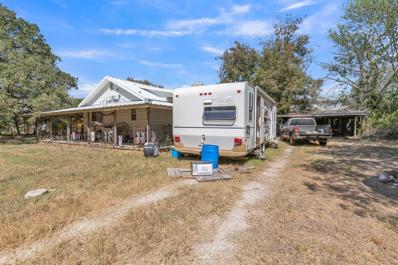Bryan TX Homes for Sale
$358,900
3100 Brady Court Bryan, TX 77808
- Type:
- Single Family
- Sq.Ft.:
- n/a
- Status:
- NEW LISTING
- Beds:
- 4
- Lot size:
- 0.15 Acres
- Year built:
- 2021
- Baths:
- 3.00
- MLS#:
- 24015770
ADDITIONAL INFORMATION
Introducing an impeccably maintained residence tucked in the desirable Rudder Pointe development! This home is positioned on a corner lot and boasts a manicured front approach with timeless exterior colors. Enter the foyer hall that provides split privacy between the guest suites. Two guest rooms share a central hall entry bathroom and guest room three is adjacent to a private third bath. The heart of the home is comprised of a central great room with open kitchen, dining, living spaces. The kitchen as quartz counters, ample cabinetry, corner pantry, stainless appliances, and crisp backsplash tile. The dining area can accommodate 6-8 depending on table size and configuration. The oversized living area has access to the covered back patio and enjoys lots of natural light from the wall of rear facing windows. The primary suite is spacious and hosts an en-suite bath with walk in shower, soaking tub, double vanities, and a closet that will not disappoint. Other amenities include: 2 car garage, quality water heater and hvac systems, window treatments throughout, 30-year compositions shingle roof, decked attic storage, and Hardi product exterior siding. Do not miss this well priced 4 bed/3 bath residence in exceptional condition! Move-in ready condition.
$499,000
3516 Chantilly Path Bryan, TX 77808
- Type:
- Single Family
- Sq.Ft.:
- 2,469
- Status:
- NEW LISTING
- Beds:
- 4
- Lot size:
- 0.21 Acres
- Year built:
- 2021
- Baths:
- 2.00
- MLS#:
- 16791415
- Subdivision:
- GREENBRIER
ADDITIONAL INFORMATION
Step into this beautiful farmhouse style home with 4 beds and 2 baths. The open concept layout is perfect for entertaining, showcasing a gourmet kitchen with quartz countertops, under cabinet lighting, built in ice maker and attached pantry. The island is made for dining and with the open concept allows for entertaining and family gatherings. This home has a split floor plan, with four generously sized bedrooms and two full bathrooms. The owner's suite is spacious and offers a large walk-in closet and is attached to the utility room through the walk-in closet. The en suite bath has a luxurious soaking tub, walk-in shower and double sinks along with plenty of storage. One of the bedrooms has been used as a media room with light blocking curtains that will remain. Off the entryway is a room that is used as an office. Outside is the fully fenced back yard with a covered patio. The garage has a sump out to allow extra storage. This home is thoughtfully designed with attention to detail.
$341,000
3104 Charge Lane Bryan, TX 77808
- Type:
- Other
- Sq.Ft.:
- n/a
- Status:
- NEW LISTING
- Beds:
- 3
- Lot size:
- 0.14 Acres
- Year built:
- 2024
- Baths:
- 2.00
- MLS#:
- 24015670
ADDITIONAL INFORMATION
Welcome home to 3104 Charge Lane in Bryan's desirable Rudder Pointe! Enter into Ranger Home Builder's most popular floor plan where natural light draws you into the spacious family room, dining room, and kitchen. Featuring 42 inch upper cabinets, a large walk-in pantry, designer backsplash, quartz counters, and stainless steel appliances, this kitchen boasts storage and style. This split floor plan features two oversized bedrooms with a shared bathroom on one side of the house and a secluded and expansive primary suite on the other. All three bedrooms have ceiling fans, spacious walk-in closets, and lots of natural light. Rounding out the home, find smart home features throughout such as a smart front door lock, Ring doorbell, smart thermostat, and smart lighting. Welcome home!
$364,900
3128 Charge Lane Bryan, TX 77808
- Type:
- Other
- Sq.Ft.:
- n/a
- Status:
- NEW LISTING
- Beds:
- 4
- Lot size:
- 0.14 Acres
- Year built:
- 2024
- Baths:
- 3.00
- MLS#:
- 24015668
ADDITIONAL INFORMATION
Welcome home to 3128 Charge Lane in Bryan's desirable Rudder Pointe! Enter through the front door and the elegant foyer draws you into a sprawling great room featuring the living, dining, and expansive kitchen. The abundance of natural light shines on the 10' kitchen island and designer cabinetry. This home features 4 bedrooms and 3 full bathrooms offering plenty of room for you and your guests. The large primary bedroom situated at the back of the home features and oversized ensuite and closet for all your storage needs. Rounding out the home are standard blinds, soft-close cabinetry, and SMART home features just to name a few.
- Type:
- Single Family
- Sq.Ft.:
- n/a
- Status:
- Active
- Beds:
- 3
- Lot size:
- 3.09 Acres
- Year built:
- 1998
- Baths:
- 3.00
- MLS#:
- 24015476
ADDITIONAL INFORMATION
Nestled in the peaceful and scenic Steep Hollow area of Bryan, Texas, this lovely 3 three bedroom, 2.5 bathroom brick home offers the perfect blend of country living and modern convenience. Set on three unrestricted acres, this property provides plenty of space for outdoor activities, gardening, and the flexibility to create your dream homestead. Inside, youâ??ll find a warm and inviting split bedroom layout featuring spacious living areas, abundant natural light, and a cozy ambiance throughout. The well-appointed kitchen, generous bedrooms, and comfortable common areas make this home wonderful for both relaxation and entertaining. The property offers a newer HVAC and a central vacuum system. Outdoors, the perimeter fenced acreage offers room to roam and a beautiful backdrop for enjoying sunsets or hosting gatherings. With no HOA restrictions, you have the freedom to expand, build additional structures, or start a hobby farmâ??the possibilities are endless. The property has two existing sheds. Located just minutes from downtown Bryan and Texas A&M University, this property combines the best of both worlds: the charm and space of rural living with easy access to shopping, dining, and entertainment. Donâ??t miss the opportunity to make this versatile and welcoming property your own!
$550,000
6208 ZAK Bryan, TX 77808
- Type:
- Manufactured Home
- Sq.Ft.:
- n/a
- Status:
- Active
- Beds:
- 6
- Lot size:
- 2 Acres
- Year built:
- 1988
- Baths:
- 4.00
- MLS#:
- 24015489
ADDITIONAL INFORMATION
**Dual Living Opportunity on 2 Acres - Perfect for Country Living!** Discover the charm of rural living with this incredible property featuring two separate double wide mobile homes nestled on 2 expansive acres just outside of Bryan, TX. Ideal for multi-generational living or rental income, this unique offering provides endless possibilities. The first home, built in 2021, boasts modern amenities with a split floor plan, ensuring privacy and convenience. The open-concept living area welcomes all, seamlessly connecting to the well-equipped kitchen, which comes with all appliances included. The second home, is a 1988, mirrors its counterpart with 3 bedrooms and 2 baths, providing ample space for everyone. Attached is a versatile room, perfect for a washroom or craft space, expanding your living options further. Both homes are sheltered by majestic pecan trees, enhancing the natural landscape. Exterior features abound with two storage sheds complete with water and electricity, and an RV hookup for added convenience. Enjoy the country air from the covered porch, or park under the covered carport attached to the newer home. Constructed with durable Hardy Plank, each home reflects care and maintenance, ensuring years of comfortable living. Situated close to Kurten, Wheelock, and Tabor, this property offers both tranquility and accessibility. Explore this versatile property today.
$225,000
3501 Stevens Dr Bryan, TX 77808
- Type:
- Single Family
- Sq.Ft.:
- 1,172
- Status:
- Active
- Beds:
- 3
- Lot size:
- 0.12 Acres
- Year built:
- 2020
- Baths:
- 2.00
- MLS#:
- 9877392
- Subdivision:
- Woodville Acres
ADDITIONAL INFORMATION
This stylish single-family home offers comfort, and convenience, ideally located near Hwy 6 for easy access. With 3 bedrooms, 2 bathrooms, and an attached 1-car carport, this home combines function and modern finishes. The open floor plan is enhanced by tray ceilings in the living room and bedrooms, adding architectural interest. Large picture windows provide abundant natural light, showcasing vinyl flooring and elegant granite surfaces throughout. The kitchen features stainless steel appliances, a stylish tile backsplash, a spacious island with an eating bar, and formal dining area for meals and gatherings. The master suite is a private retreat, boasting an ensuite bathroom with a large, tiled walk-in shower, complete with a bench, and a walk-in closet with built-in shelving. Step outside to the private backyard, complete with a patio and privacy fence, creating a cozy space for relaxation or entertaining. This home combines thoughtful design with modern comforts for spending time with family or hosting friends.
$447,500
3217 Arundala Way Bryan, TX 77808
- Type:
- Single Family
- Sq.Ft.:
- 2,117
- Status:
- Active
- Beds:
- 3
- Lot size:
- 0.21 Acres
- Year built:
- 2021
- Baths:
- 3.00
- MLS#:
- 39605198
- Subdivision:
- 303100.16
ADDITIONAL INFORMATION
Welcome to this exceptional 3-bedroom, 3-bath retreat with study/flex space by Blackrock Builders, nestled in the desirable Greenbrier subdivision. With no rear neighbors, this home offers a private escape in a prime location. The spacious great room with abundant natural light, centered around a cozy fireplace and hand-painted jewel box wall with display shelves, sets the stage for memorable gatherings. The impressive kitchen with granite countertops, stainless steel appliances, and a versatile island with an eating bar, is ideal for hosting guests. The primary suite is designed for comfort, featuring a luxurious shower with a rainfall shower head, dual-sink vanity, soaking tub, and large walk-in closet. Outdoor living is enhanced with a covered back patio and a unique beach sand patio for relaxing or entertaining. The attention to detail throughout the home makes this property truly exceptional.
$599,900
3556 Chantilly Path Bryan, TX 77808
- Type:
- Other
- Sq.Ft.:
- n/a
- Status:
- Active
- Beds:
- 4
- Lot size:
- 0.33 Acres
- Year built:
- 2024
- Baths:
- 4.00
- MLS#:
- 24015297
ADDITIONAL INFORMATION
Introducing The Evaâ??one of our latest and most exceptional floor plans! The heart of the home features a spacious gourmet kitchen, complete with a hidden butlerâ??s pantry offering ample space for an extra refrigerator. Retreat to the ownerâ??s wing, where youâ??ll find an expansive suite, a spa-like bathroom with a built-in tub and shower, double vanities, and an extensive walk-in closet. This home offers four generously sized bedrooms and three full bathrooms. Thoughtfully designed, the powder room, utility room, and mudroom are conveniently located near the garage, yet remain discreetly separate from the main living areas. With its masterful design and meticulous attention to detail, The Eva is remarkable in every way!
$799,900
6434 Juliette Trail Bryan, TX 77808
- Type:
- Single Family
- Sq.Ft.:
- n/a
- Status:
- Active
- Beds:
- 5
- Lot size:
- 1.53 Acres
- Year built:
- 2019
- Baths:
- 4.00
- MLS#:
- 24015244
ADDITIONAL INFORMATION
Welcome to your ideal country retreat, beautifully set on 1.53 acres in the charming Green Branch Subdivision. This remarkable home, built by 413 Custom Builders, combines stunning views with a tranquil lifestyle, less than 10 minutes from town. Step inside to discover an inviting open-concept living and kitchen space, highlighted by a soaring vaulted ceiling, custom finishes, and an impressive floor-to-ceiling fireplace. The gorgeous kitchen is a chef's dream featuring beautiful custom cabinets, granite countertops, a huge island, large walk in pantry and stainless steel appliances. Offering 4 spacious bedrooms and a bonus room that offers flexibility for a 5th bedroom, home office, playroom, complete with a third bathroom. The primary suite is a true haven, featuring a luxurious en-suite bathroom that connects seamlessly to an oversized walk-in closet and the laundry roomâ??one of many exceptional features. Venture outside to relax on the expansive back porch, perfect for entertaining with a built-in grill. The property also includes a 20x20 workshop with a roll-up door, ideal for storage or hobbies. Enjoy the serenity of country living as you fish in the pond or explore the vast yard, perfect for your animals and outdoor adventures. Your peaceful oasis awaitsâ??country living minutes from town with no city taxes! Call today to schedule a private tour.
$424,800
2806 Spector Drive Bryan, TX 77808
- Type:
- Single Family
- Sq.Ft.:
- 2,042
- Status:
- Active
- Beds:
- 3
- Lot size:
- 0.16 Acres
- Year built:
- 2024
- Baths:
- 2.10
- MLS#:
- 93743492
- Subdivision:
- Austin'S Colony Ph 21c
ADDITIONAL INFORMATION
Experience the perfect blend of modern comfort and lifestyle in this brand-new Lockhart Home, coming early 2025 to Austinâ??s Colony in Bryan! This 3-bed, 2.5-bath gem complete with a private study, is designed for both style and efficiency. We invite you to experience the Lockhart Homes difference. Imagine cooking in your chef-inspired kitchen with stainless steel Whirlpool appliances, expansive island seating, and custom cabinetry. Retreat to the luxurious primary suite, where a spa-like walk-in shower and a relaxing corner soaker tub await. Step outside to a covered patio ready for game day with a ceiling fan, TV setup, and gas grill hookup. The beautifully landscaped, fully irrigated yard and privacy fence create a serene space for outdoor enjoyment. Located just off Hwy 6, Austinâ??s Colony offers unbeatable convenience to shopping, dining, and parks. Walk to the neighborhood park or explore local entertainment â?? everything you need for a vibrant lifestyle is right here!
- Type:
- Other
- Sq.Ft.:
- n/a
- Status:
- Active
- Beds:
- 4
- Lot size:
- 1.1 Acres
- Baths:
- 3.00
- MLS#:
- 24015205
ADDITIONAL INFORMATION
Looking for the "country-living" but still close to the city, this is the perfect home! This beautiful Benjamin Rivers home in Mill Water Subdivision has 4 bedrooms, 3 bathrooms, equipped with many amenities and sits on a 1.1 acre of land. This home offers a split floor plan for complete privacy. It features an open floor plan with a large family room with 10-foot ceilings, crown molding, wood burning fireplace which opens to a gorgeous kitchen and breakfast area with granite countertops, custom cabinetry with all energy efficient appliances to accommodate large groups for all your entertaining. Speaking of entertainment, you will find a large counter with a wine beverage cooler in the breakfast nook for additional storage and space for all your overflow of beverages and food items. This home offers a separate formal dining room. When ready to retreat for the day, walk into a beautiful spacious master bedroom with a raised box ceiling. The master bath offers a freestanding soaking tub to relax and pamper yourself, walk-in shower, granite countertops and large closet. Enjoy your morning coffee and evening time under a large covered back patio perfect for entertaining!
$356,470
3105 Charge Lane Bryan, TX 77808
- Type:
- Other
- Sq.Ft.:
- n/a
- Status:
- Active
- Beds:
- 4
- Lot size:
- 0.14 Acres
- Year built:
- 2024
- Baths:
- 2.00
- MLS#:
- 24015093
ADDITIONAL INFORMATION
Welcome to your dream home! This beautifully crafted four-bedroom, two-bathroom residence offers modern living with all the comforts you desire. Step inside to discover a spacious open floor plan that seamlessly connects the gourmet kitchen to the inviting living area, perfect for entertaining and family gatherings. The kitchen is a chef's delight, featuring sleek stainless steel appliances, a large island, and striking black leathered granite countertops. Enjoy casual meals in the adjacent dining area, bathed in natural light. Cozy up in the living room by the wood-burning fireplace, creating a warm and inviting atmosphere for all seasons. The thoughtfully designed split-bedroom layout ensures privacy, with the luxurious primary suite boasting double vanities, a walk-in closet, and a spa-like en-suite bath complete with a separate tub and shower. Step outside to the covered patio, ideal for morning coffee or evening relaxation, while overlooking your spacious backyardâ??perfect for outdoor activities or gardening. Located in a vibrant community, you'll have access to a park and pickleball courts, along with scenic walking trails. Plus, you're just minutes away from shopping, dining, and medical facilities, making this location as convenient as it is beautiful.
$234,900
1401 Conner Street Bryan, TX 77808
- Type:
- Single Family
- Sq.Ft.:
- n/a
- Status:
- Active
- Beds:
- 3
- Lot size:
- 0.1 Acres
- Year built:
- 2024
- Baths:
- 2.00
- MLS#:
- 24015049
ADDITIONAL INFORMATION
New Construction and Under $240k! Stunning and spacious. This 3 bedroom, 2 bathroom home is what you have been waiting for! Gorgeous finish-out equipped with high end features and finishes including quartz counters in each bathroom and kitchen, self-close, soft-close cabinetry throughout, stylish ceiling fans and pendant lights, quality hardware and fixtures, spray foam encapsulation, and even 8' tall doors. Luxurious, hotel-like bathrooms with large format tile surrounds extending to the ceiling, shower niches, vanity spanning mirrors that are full ceiling height, and A+ cabinet storage. This home is above average in every way including walk-in closets in each bedroom, a master closet with space that wows, two auxiliary storage closets, and a wonderfully impressive utility/laundry room design with natural light, shelving, cabinet, and even a drop-zone build out. Once you walk-in, you will find a thoughtful common area layout that offers terrific flow from kitchen to dining area and an offset living area. Each streaming with natural light stabilized by a large kitchen island and a great pantry. Home comes with a private backyard, privacy fence, ample driveway parking, and a full stainless steel kitchen appliance package, including refrigerator. Welcome home, your search is over!
$269,900
1044 Venice Drive Bryan, TX 77808
- Type:
- Single Family
- Sq.Ft.:
- n/a
- Status:
- Active
- Beds:
- 3
- Lot size:
- 0.13 Acres
- Year built:
- 2013
- Baths:
- 2.00
- MLS#:
- 24014961
ADDITIONAL INFORMATION
Beautiful well maintained home located in the desirable subdivision of Siena, in Bryan TX! The Siena community boasts beautiful walking trails and a pool! This home offers 3 bedrooms and 2 bathrooms in a split floor plan. Featuring Vinyl flooring throughout! No carpet! Do not miss the opportunity to call this house your home!
$1,500,000
10601 Fm 1179 Bryan, TX 77808
- Type:
- Other
- Sq.Ft.:
- 2,634
- Status:
- Active
- Beds:
- 3
- Lot size:
- 25 Acres
- Year built:
- 2005
- Baths:
- 2.10
- MLS#:
- 38424732
- Subdivision:
- Other
ADDITIONAL INFORMATION
Absolutely one of the best located properties in the Brazos Valley conveniently located outside the city limits only 12 miles from the TAMU campus! The home features a quiet country atmosphere and is close to amenities of Bryan and College Station. In addition, this beautiful home has been completely renovated and updated end to end. A rare feature of the listing is that it sits on an extraordinary 25 acres of prime development land located adjacent to the highly desired Garrison Creek Subdivision and has a high propensity for residential development. Potential buyers will find this property to currently be classified as agriculture exempt as a livestock operation with handling facilities in place. The improved coastal bermuda improved pasture can be used for grazing or hay production and could serve as showplace for cattle or equine options. The barn is 37X50 barn with additional covered storage 30X50 for implements, hay, and includes livestock working equipment.
- Type:
- Other
- Sq.Ft.:
- n/a
- Status:
- Active
- Beds:
- 4
- Lot size:
- 1.01 Acres
- Year built:
- 2024
- Baths:
- 4.00
- MLS#:
- 24014911
ADDITIONAL INFORMATION
Experience modern luxury in this exquisite new construction home presented by Creekview Custom Builders, located in Ridgeview Estates â?? only a few short minutes to town. This stunning home features 4 bedrooms, 3.5 baths, a versatile flex space, and a 3-car garage. Step into the family room, where a central fireplace and built-ins create an inviting atmosphere, enhanced by soaring cathedral ceilings and ample natural light from wood-cased windows. The chef's kitchen is a highlight, showcasing custom cabinets, elegant accent lighting, and high-end stainless-steel appliances, including a double oven and drawer microwave. The ownerâ??s retreat serves as a tranquil oasis, featuring a striking stand-alone tub with a chandelier, a spacious walk-in shower with dual showerheads, and a generous walk-in closet. Thoughtful modern conveniences such as pre-wiring for security systems, fiber internet access, and a central media panel cater to contemporary lifestyles. Outdoor living is effortless with a large covered patio and outdoor kitchen, perfect for entertaining. Upgraded features include a pool connection, 16 SEER HVAC system, foam insulation, an irrigation system, and an aerobic septic system, ensuring comfort and efficiency. This home seamlessly blends timeless elegance with modern functionality, creating a beautiful and practical living space. STOCK PHOTOS FROM A SIMILAR HOME ARE BEING USED.
- Type:
- Other
- Sq.Ft.:
- n/a
- Status:
- Active
- Beds:
- 4
- Lot size:
- 1 Acres
- Year built:
- 2024
- Baths:
- 4.00
- MLS#:
- 24014931
ADDITIONAL INFORMATION
Welcome to 6564 Ridgeview Estates, Ridgewood Custom Homes is building this amazing 4 bed 3 bath Home situated on a 1 acre lot located in Ridgeview Estates subdivision! This floor plan features tall ceilings and 8 ft tall doors throughout. A secluded office / (Or flex room), breakfast area and formal dining room with custom beams on the ceiling! Other features in this spacious home include an open floor plan with a large living room showcased with elegant brick/ or stone fireplace, large kitchen with HUGE island and an abundance of soft-close cabinets and counter space, pot filler above cooktop, stainless GE Café appliances, double-oven, and microwave drawer. This home also offers a wine bar nook, granite/quartz countertops throughout, tankless water heater, large primary bedroom suite one can only dream of with a perfectly positioned freestanding tub highlighted by a chandelier above, amazing walk in tile shower with two shower heads, and massive walk in closet with built in dressers!! Huge covered back patio with outdoor grill makes entertaining so easy! This home also comes with smart features, and generator-ready. Don't miss this one!
$437,500
2909 Captain Court Bryan, TX 77808
- Type:
- Single Family
- Sq.Ft.:
- n/a
- Status:
- Active
- Beds:
- 4
- Lot size:
- 0.17 Acres
- Year built:
- 2023
- Baths:
- 3.00
- MLS#:
- 24014928
ADDITIONAL INFORMATION
This 4 bedroom, 3 full bath meticulously maintained home offers style and convenience, all in one package! The floor plan boasts a huge living area, spacious enough for a large sectional or multiple seating arrangements. Large windows line the back wall of the living room allowing for the natural sunlight to come in. Corner fireplace complete with gas logs and beautiful, easy to maintain vinyl flooring. This light and bright kitchen is complete with spacious island, quartz countertops, gas range, stainless appliances, pull-out spice racks and soft close drawers. Three way split floor plan allows the owner various options to create areas of quiet solitude if desired. Master bedroom/bath is located at the back of the home and has access to the laundry room through the spacious master closet. Enjoy coffee in the mornings on the extensive patio outdoors before scurrying off to conveniently located shopping, schools and dining! Target, Krogers and Walmart are just a short distance away. Call quickly to view this wonderful home!
- Type:
- Other
- Sq.Ft.:
- n/a
- Status:
- Active
- Beds:
- 3
- Lot size:
- 0.14 Acres
- Year built:
- 2024
- Baths:
- 2.00
- MLS#:
- 24014930
ADDITIONAL INFORMATION
Welcome home to 3125 Margaret Rudder! This brand new, MOVE-IN READY, open concept 3 bedroom, 2 bathroom home offers style and function. Walking through the front door, the large windows at the back of the home draw you into the kitchen which features designer, 42" white, soft-close cabinetry, quartz countertops throughout, and GE stainless steel appliances. Natural light carries you into the combined living and dining space, perfect for entertaining. This split floor plan provides privacy for all three bedrooms tucked away from the common areas. Each bedroom features ceiling fans, LED disc lighting, and large closets. Rounding out the home are SMART home features, full blinds, and more! Welcome home!
$1,150,000
5688 Broach Road Bryan, TX 77808
- Type:
- Single Family
- Sq.Ft.:
- n/a
- Status:
- Active
- Beds:
- 3
- Lot size:
- 19.43 Acres
- Year built:
- 1997
- Baths:
- 3.00
- MLS#:
- 24014618
ADDITIONAL INFORMATION
Discover your own piece of paradise just outside of town! This expansive 19.433-acre property offers a unique blend of serene country living with convenient access to Bryan/College Station. Looking to build a dream home, invest in a recreational retreat, or explore agricultural opportunities? A well-maintained 3-bedroom, 2.5-bathroom house featuring an open floor plan, a spacious living area, office, large rooms and porches offering beautiful views of the surrounding landscape. Enjoy outdoor gatherings on the covered porch, overlooking the lush pastures and mature trees. - 24x42 Insulated Workshop: A versatile workshop for hobbies, storage, or potential business use, complete with ample space for tools and equipment. Currently used as a woodshop with lots of electrical. - RV Port & Tractor Port: A generous 20x40 RV port with 30amp outlet, provides covered parking for your rv, the18x24 tractor port keeps your equipment protected. - 16x32 Horse Barn with Tack Room: A well-built horse barn equipped with a tack room for horse enthusiasts. Ample space for stalls, feed storage, and all your equestrian needs. - 10x14 Shed: Additional storage space for your outdoor needs, gardening tools or seasonal items. Whether you envision a quiet retreat, a family estate, or a smart investment, this property offers endless possibilities. Donâ??t miss out on the chance to own a slice of Texas countryside close to everything you love.
$436,000
2900 Cistern Court Bryan, TX 77808
Open House:
Saturday, 11/23 11:00-2:00PM
- Type:
- Single Family
- Sq.Ft.:
- 2,209
- Status:
- Active
- Beds:
- 3
- Lot size:
- 0.21 Acres
- Year built:
- 2018
- Baths:
- 3.00
- MLS#:
- 98830403
- Subdivision:
- 1185 - Austin'S Colony
ADDITIONAL INFORMATION
Welcome to your new home in Austinâ??s Colony! Nestled on a corner lot, this 3-bedroom, 3-bath home w/ a versatile study or media room features an open split floor plan ideal for modern living. The spacious family room is designed to impress, featuring a vaulted ceiling, a floor-to-ceiling stone fireplace, custom built-ins, & elegant arches for added charm. The kitchen offers a large island with an eating bar, custom-stained cabinetry, stainless steel appliances, a gas cooktop, & a walk-in pantry. Retreat to the luxurious master suite, which includes double vanities, a separate tiled shower & jetted tub, & two large walk-in closets. Your guests will enjoy two generously sized bedrooms, one w/ an en-suite bathroom & one w/ close proximity to another full bath. Practical features like a mudroom w/ built-in storage & a laundry room w/ space for a washer, dryer, & an additional refrigerator or freezer enhance the home's functionality. This home is the ideal blend of luxury & convenience!
$260,000
3652 Rabbit Lane Bryan, TX 77808
- Type:
- Single Family
- Sq.Ft.:
- n/a
- Status:
- Active
- Beds:
- 3
- Lot size:
- 0.13 Acres
- Year built:
- 2020
- Baths:
- 2.00
- MLS#:
- 24014582
ADDITIONAL INFORMATION
**Charming Open Concept Home Awaits You!** Step inside this delightful home that perfectly blends style and comfort. The spacious open concept design greets you with an inviting ambiance. The heart of the home is the stunning kitchen, featuring sub way tile backsplash and granite countertops, a spacious island with an eating bar, and ample storageâ??ideal for both cooking and entertaining. The combined dining and living area boasts generous space and large windows, flooding the rooms with natural light while providing a lovely view of the covered patio and backyard. This home includes 3 well-appointed bedrooms and 2 baths, making it perfect for everyone. The primary suite is a true retreat, complete with an ensuite bath featuring a double vanity, a separate shower, a relaxing tub, and a walk-in closet with custom shelving. The secondary bedrooms are equally spacious, with one offering a walk-in closet and the other designed for flexibility with two doors. Each bedroom is equipped with ceiling fans for added comfort. Enjoy outdoor living on the covered back porch, showcasing a charming tongue-and-groove ceiling. The yard, enclosed by a privacy fence, is the perfect size for relaxation and play. Home was completed in July of 2020, the HVAC system and roof both just 4 years old. Donâ??t miss the opportunity to make this charming home your own!
$204,900
4167 Opersteny Road Bryan, TX 77808
- Type:
- Single Family
- Sq.Ft.:
- 1,104
- Status:
- Active
- Beds:
- 2
- Lot size:
- 1.5 Acres
- Year built:
- 1996
- Baths:
- 2.00
- MLS#:
- 10296556
- Subdivision:
- ISAIAH CURD
ADDITIONAL INFORMATION
This beautifully maintained 2-bedroom, 2-bathroom home offers a perfect blend of comfort and potential. Nestled in a quiet, friendly neighborhood, this home is ideal for anyone looking to move in immediately while still having the opportunity to add personal touches. Upon entering, you?ll be greeted by a spacious living area filled with natural light. The bedrooms are generously sized, with ample closet space and cozy finishes. Both bathrooms are functional and ready to use, with the option for simple updates to customize them to your taste. Although the outside only needs a clean-up and mowing, it offers a private space for outdoor entertainment or relaxation. The home also includes a 4-car garage and a central heating and cooling. With just a few cosmetic upgrades, you can make this home uniquely yours. Priced competitively for the area, this move-in-ready property won't last long!
$649,000
3415 Dovecote Way Bryan, TX 77808
- Type:
- Single Family
- Sq.Ft.:
- n/a
- Status:
- Active
- Beds:
- 3
- Lot size:
- 0.4 Acres
- Year built:
- 2018
- Baths:
- 4.00
- MLS#:
- 24014469
ADDITIONAL INFORMATION
Discover unparalleled luxury in this exquisite Global Luxury residence, nestled within a private, oversized lot in Bryan, Texas. This beautifully custom designed RNL home boasts 3-bedroom, 3.5-bath estate with a 3-car garage, presents a seamless blend of sophistication and comfort, just minutes from premier shopping, fine dining, and healthcare. The thoughtfully crafted open floor plan showcases custom European oak and tile floors, complemented by elegant granite finishes throughout. The gourmet kitchen, featuring a 5-burner gas cooktop, merges gracefully with two dining areas and a living room adorned by a gas fireplace and a striking oak mantle. Abundant natural light pours through floor-to-ceiling windows, creating a serene and inviting ambiance. Custom oak built-in shelves in the office/bedroom. The primary bedroom offers a stunning backyard view, while the luxurious ensuite bathroom boasts dual sinks, a 6' garden tub, an expansive tiled shower, and a spacious walk-in closet. Step outside to a resort-like haven featuring a heated in-ground pool with a hot tub, immaculately landscaped surroundings, and a fully covered back porch with an open truss ceiling. The outdoor kitchen is equipped with a fridge and BBQ grill, perfect for entertaining. Garden enthusiasts will appreciate the above-ground stone garden with its efficient irrigation system, all within a secluded, serene setting.
| Copyright © 2024, Houston Realtors Information Service, Inc. All information provided is deemed reliable but is not guaranteed and should be independently verified. IDX information is provided exclusively for consumers' personal, non-commercial use, that it may not be used for any purpose other than to identify prospective properties consumers may be interested in purchasing. |

Listings courtesy of Unlock MLS as distributed by MLS GRID. Based on information submitted to the MLS GRID as of {{last updated}}. All data is obtained from various sources and may not have been verified by broker or MLS GRID. Supplied Open House Information is subject to change without notice. All information should be independently reviewed and verified for accuracy. Properties may or may not be listed by the office/agent presenting the information. Properties displayed may be listed or sold by various participants in the MLS. Listings courtesy of ACTRIS MLS as distributed by MLS GRID, based on information submitted to the MLS GRID as of {{last updated}}.. All data is obtained from various sources and may not have been verified by broker or MLS GRID. Supplied Open House Information is subject to change without notice. All information should be independently reviewed and verified for accuracy. Properties may or may not be listed by the office/agent presenting the information. The Digital Millennium Copyright Act of 1998, 17 U.S.C. § 512 (the “DMCA”) provides recourse for copyright owners who believe that material appearing on the Internet infringes their rights under U.S. copyright law. If you believe in good faith that any content or material made available in connection with our website or services infringes your copyright, you (or your agent) may send us a notice requesting that the content or material be removed, or access to it blocked. Notices must be sent in writing by email to [email protected]. The DMCA requires that your notice of alleged copyright infringement include the following information: (1) description of the copyrighted work that is the subject of claimed infringement; (2) description of the alleged infringing content and information sufficient to permit us to locate the content; (3) contact information for you, including your address, telephone number and email address; (4) a statement by you that you have a good faith belief that the content in the manner complained of is not authorized by the copyright owner, or its agent, or by the operation of any law; (5) a statement by you, signed under penalty of perjury, that the inf
Bryan Real Estate
The median home value in Bryan, TX is $239,100. This is lower than the county median home value of $278,900. The national median home value is $338,100. The average price of homes sold in Bryan, TX is $239,100. Approximately 43.99% of Bryan homes are owned, compared to 44.87% rented, while 11.14% are vacant. Bryan real estate listings include condos, townhomes, and single family homes for sale. Commercial properties are also available. If you see a property you’re interested in, contact a Bryan real estate agent to arrange a tour today!
Bryan, Texas 77808 has a population of 85,204. Bryan 77808 is less family-centric than the surrounding county with 30.86% of the households containing married families with children. The county average for households married with children is 34.31%.
The median household income in Bryan, Texas 77808 is $49,181. The median household income for the surrounding county is $52,658 compared to the national median of $69,021. The median age of people living in Bryan 77808 is 31.3 years.
Bryan Weather
The average high temperature in July is 95 degrees, with an average low temperature in January of 38.9 degrees. The average rainfall is approximately 39.5 inches per year, with 0 inches of snow per year.
