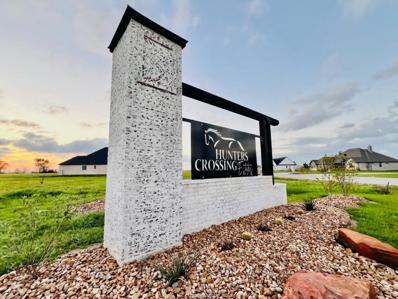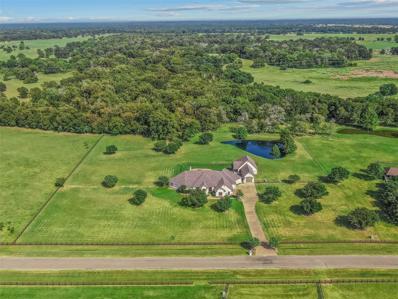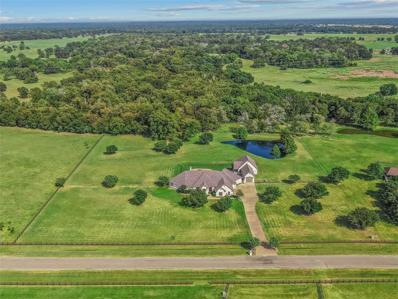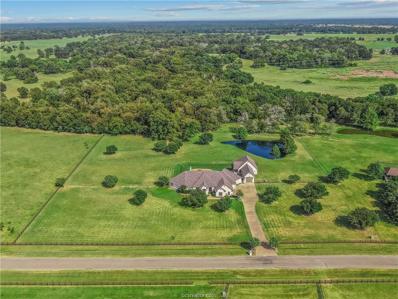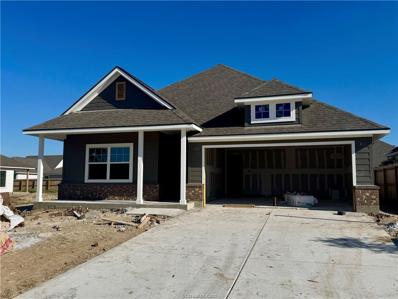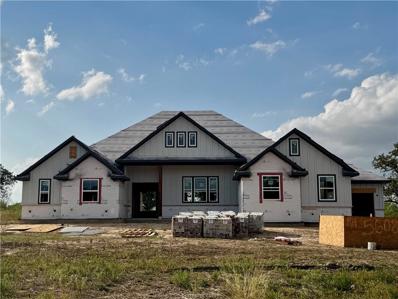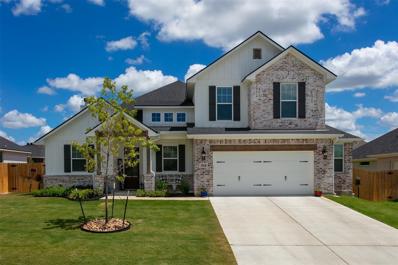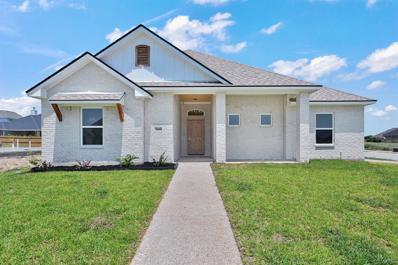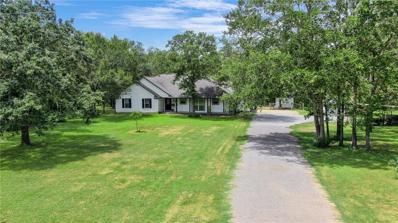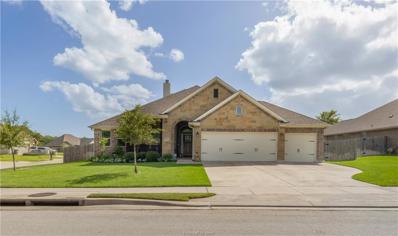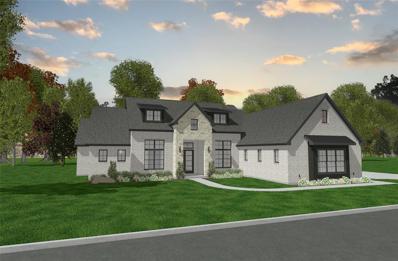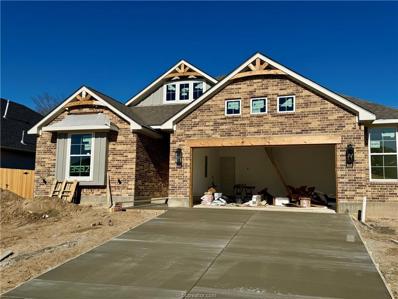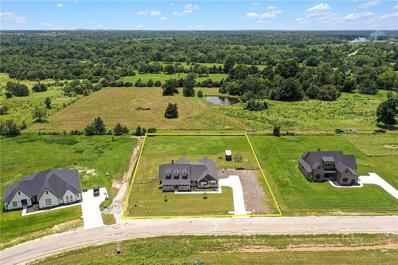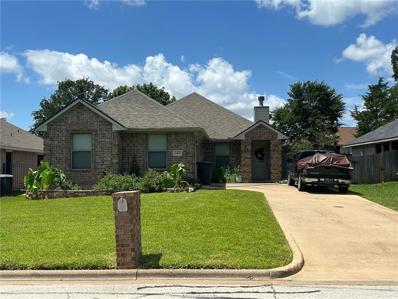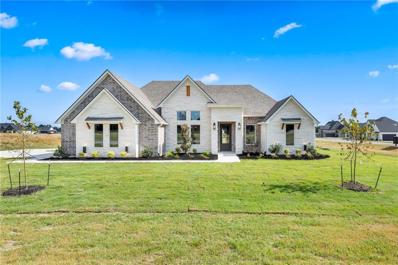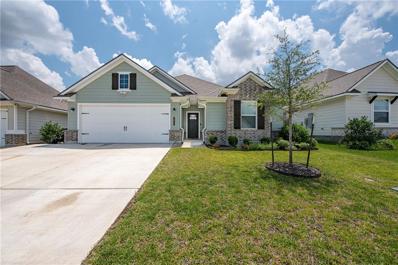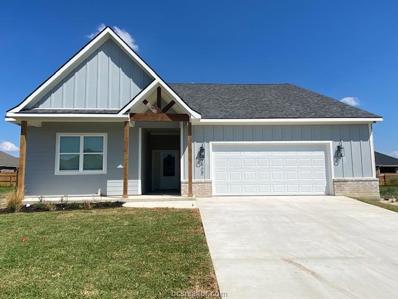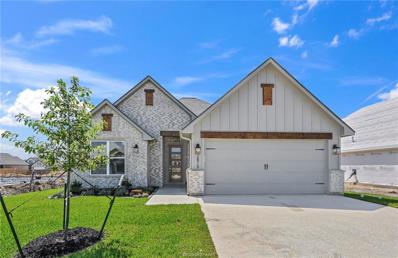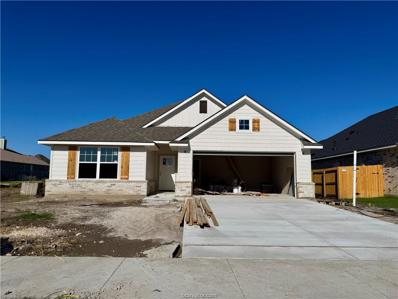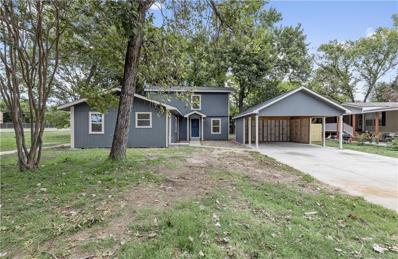Bryan TX Homes for Sale
$285,000
2038 Sorrento Court Bryan, TX 77808
- Type:
- Single Family
- Sq.Ft.:
- 1,461
- Status:
- Active
- Beds:
- 3
- Lot size:
- 0.15 Acres
- Year built:
- 2017
- Baths:
- 2.00
- MLS#:
- 95478640
- Subdivision:
- Siena Ph 5
ADDITIONAL INFORMATION
Immaculate 3bedroom 2 bath pristine home and with No backyard neighbors. Located in the sought after Siena Neighborhood with a community pool, pond, park for the kids, and even a walking path. This quality home has a Split floor plan with a built-in desk study area or a "work from home" station. Spacious living with plenty of wall space, laminate floors in dining, kitchen, living, and in the study area. The separate master includes separate granite vanities and double sinks, with a separate tub and glass shower plus a large walk-in closet. Washer, Dryer & Fridge will convey.
- Type:
- Other
- Sq.Ft.:
- n/a
- Status:
- Active
- Beds:
- 4
- Lot size:
- 1.34 Acres
- Year built:
- 2024
- Baths:
- 3.00
- MLS#:
- 24012913
ADDITIONAL INFORMATION
****1+ ACRE TRACTS ***** The â??Arendalleâ?? plan offers spacious, elegant and comfortable spaces. 4 bedrooms, 3 baths, and a study with so much space offered the possibilities are endless. This home is proposed to be built BUT if you wish to make changes NOW you may! Or you can bring your own plan or design with Oakwood!! Bryan, Texas' #1 Master Planned Community has come to fruition! Break away from the hustle and bustle and live life to the fullest in Hunters Crossing Estates. 1-2 acre homesites with scenic rolling hills, views of nearby lakes, winding back roads, naturistic views and so much more! Hunters Crossing is located just a few short minutes from Highway 6 access and conveniently located near ALL the modern city conveniences! Builder/developer has few homesites remaining in PHASE 1 **** 1-2 acre tracts Fiber Optic Internet avail., Propane avail., Great School districts, Deed Restrictions with HOA, Community mailboxes, Wixon Water SUD, BTU Electric, Septic ready, 50% masonry, 1,800 minimum heated sqft required. BRING YOUR OWN PLAN OR CHOOSE FROM OUR CATAGLOG OF FLOOR PLANS - CALL TO SET UP A MEETING WITH OAKWOOD CUSTOM HOMES GROUP. Act now before this OPPORTUNITY TO OWN an Oakwood Custom Home!! Build to suit incentive available but ends soon!!
$1,100,000
9726 Shadow Creek Trl Bryan, TX 77808
- Type:
- Single Family
- Sq.Ft.:
- 4,060
- Status:
- Active
- Beds:
- 4
- Lot size:
- 5.89 Acres
- Year built:
- 2006
- Baths:
- 4.00
- MLS#:
- 6473360
- Subdivision:
- Shadow Creek Ranch Ph2
ADDITIONAL INFORMATION
This gorgeous 5.89-acre estate in Bryan, Texas (Bryan ISD) with a stocked pond, pool, and guest house offers breathtaking views from every angle. The main residence is 3,134 SF and features 4 spacious bedrooms, 3.5 baths, a formal dining room, study/flex room, and a 3-car attached garage with additional storage. The open floor plan with soaring ceilings provides a living area and kitchen that are filled with natural light from the wall of windows overlooking the sparkling pool, manicured lawn, pond, and towering trees in the back of the property. The enormous kitchen is ideal for entertaining, and has easy access to the outdoor kitchen and entertainment areas. This split-bedroom plan features a large primary suite with French Doors that open to the shaded back patio and a beautifully renovated spa-like bathroom. Two guest rooms share a Jack-and-Jill bath, while the third guest suite has a private en-suite bathroom. The guest house was constructed in 2019 and provides 926 sq ft of wheelchair accessible living space, including a kitchenette, Murphy bed, bathroom with huge shower, ample storage, covered front patio and shaded back patio overlooking the pond. A 16’ X 35’ garage with a 12' door and a smaller garage for lawn care equipment complete this extraordinary property.
$1,100,000
9726 Shadow Creek Trail Bryan, TX 77808
- Type:
- Single Family
- Sq.Ft.:
- 4,060
- Status:
- Active
- Beds:
- 4
- Lot size:
- 5.89 Acres
- Year built:
- 2006
- Baths:
- 3.10
- MLS#:
- 30487005
- Subdivision:
- Shadow Creek Ranch PH 2
ADDITIONAL INFORMATION
This gorgeous 5.89-acre estate in Bryan, Texas with a stocked pond, pool, and guest house offers breathtaking views The main residence is 3,134 SF, featureing 4 spacious bedrooms, 3.5 baths, a formal dining room, study/flex room, and a 3-car attached garage. The open floor plan with soaring ceilings provides a living area and kitchen that are filled with natural light from the wall of windows overlooking the sparkling pool, manicured lawn, pond, and towering trees. This split-bedroom plan features a large primary suite with French Doors that open to the shaded back patio and a beautifully renovated spa-like bathroom. Two guest rooms share a Jack-and-Jill bath, while the third guest suite has a private en-suite bathroom. The guest house was constructed in 2019 and provides 926 sq ft of wheelchair accessible living space, including a kitchenette, Murphy bed, bathroom with huge shower, ample storage, covered front patio and shaded back patio overlooking the pond.
$1,100,000
9726 Shadow Creek Trail Bryan, TX 77808
- Type:
- Single Family
- Sq.Ft.:
- n/a
- Status:
- Active
- Beds:
- 4
- Lot size:
- 5.89 Acres
- Year built:
- 2006
- Baths:
- 5.00
- MLS#:
- 24012975
ADDITIONAL INFORMATION
This gorgeous 5.89-acre estate in Bryan, Texas (Bryan ISD) with a stocked pond, pool, and guest house offers breathtaking views from every angle. The main residence is 3,134 SF and features 4 spacious bedrooms, 3.5 baths, a formal dining room, study/flex room, and a 3-car attached garage with additional storage. The open floor plan with soaring ceilings provides a living area and kitchen that are filled with natural light from the wall of windows overlooking the sparkling pool, manicured lawn, pond, and towering trees in the back of the property. The enormous kitchen is ideal for entertaining, and has easy access to the outdoor kitchen and entertainment areas. This split-bedroom plan features a large primary suite with French Doors that open to the shaded back patio and a beautifully renovated spa-like bathroom. Two guest rooms share a Jack-and-Jill bath, while the third guest suite has a private en-suite bathroom. The guest house was constructed in 2019 and provides 926 sq ft of wheelchair accessible living space, including a kitchenette, Murphy bed, bathroom with huge shower, ample storage, covered front patio and shaded back patio overlooking the pond. A 16â?? X 35â?? garage with a 12' door and a smaller garage for lawn care equipment complete this extraordinary property.
$347,400
3120 Charge Lane Bryan, TX 77808
- Type:
- Other
- Sq.Ft.:
- n/a
- Status:
- Active
- Beds:
- 3
- Lot size:
- 0.14 Acres
- Year built:
- 2024
- Baths:
- 2.00
- MLS#:
- 24012724
ADDITIONAL INFORMATION
Introducing Avonley Homes' stunning "Violet" plan at Rudder Point! This beautifully designed home welcomes you with a spacious front entry that flows seamlessly into the open living and dining areas. The L-shaped kitchen, which overlooks the dining and entertaining spaces, features a large eat-in island, granite countertops, stainless steel appliances, and a generous pantry. The family room is enhanced by a cozy wood-burning fireplace, creating a warm and inviting atmosphere. The primary en-suite is a luxurious retreat, complete with double vanities, a separate soaking tub and shower, a private water closet, and a spacious walk-in closet that conveniently connects to the laundry room. The laundry room also opens to Avonleyâ??s signature mudroom, which conveniently wraps around to the main hallway. Step outside to the covered back patio, ideal for hosting gatherings and enjoying outdoor activities. Plus, you'll appreciate the nearby park and walking paths, perfect for outdoor recreation and relaxation. This home offers the perfect blend of style, comfort, and functionality.
- Type:
- Other
- Sq.Ft.:
- n/a
- Status:
- Active
- Beds:
- 4
- Lot size:
- 1.1 Acres
- Year built:
- 2024
- Baths:
- 4.00
- MLS#:
- 24012659
ADDITIONAL INFORMATION
Reece Homes "Elizabeth" plan comes to Windmill Hill! Nestled just outside of town, you'll find this home tucked on an acre lot, providing privacy away from the hustle and bustle of the city. U-shaped kitchen features granite countertops, stainless steel appliances, walk-in pantry, and large island for prepping and serving. Reece's signature mudroom opens to laundry room and connects to master closet. Spacious primary bedroom provides a restful suite to start and end your days. En-suite comes equipped with split double vanity, garden tub, walk-in shower, closeted toilet, and spacious walk-in closet. This charming home features three additional bedrooms and a stylish outdoor kitchen perfect for entertaining. The first two bedrooms are connected by a convenient Jack and Jill bathroom, ideal for everyday convenience. The third bedroom boasts its own private ensuite for added privacy and comfort. The outdoor kitchen offers a seamless transition from indoor to outdoor living, looking over an expansive backyard.
$599,625
3504 Abingdon Cove Bryan, TX 77808
- Type:
- Single Family
- Sq.Ft.:
- 2,665
- Status:
- Active
- Beds:
- 4
- Lot size:
- 0.21 Acres
- Year built:
- 2022
- Baths:
- 3.00
- MLS#:
- 45712372
- Subdivision:
- Greenbrier
ADDITIONAL INFORMATION
Welcome to this stunning custom-built, smart modern farmhouse, completed in 2023, where elegance meets functionality. This 4-bedroom, 3-bathroom home boasts an open floor plan, vaulted ceilings, a dedicated office, and versatile flex space. The chefâs kitchen features a 12-foot island, a commercial-style 36" range, quartz countertops, custom cabinets with all drawer lowers, and a service pantry with a built-in microwave drawer. Luxurious finishes include LVP flooring throughout (no carpet) and tile in wet areas. A beautiful brick gas fireplace and a brick-accented dining area enhance the warm living space. The bathrooms feature framed mirrors, elegant lighting, and shiplap accents. The primary suite offers an oversized walk-in shower, a freestanding tub, and a spacious walk-in closet with custom built-ins. Outside, enjoy the landscaped, irrigated lot with a pergola, wood-look concrete, a Big A** fan on the patio, and an extended garage with extra storage. This home is a must-see!
$462,500
2900 Bombay Court Bryan, TX 77808
- Type:
- Single Family
- Sq.Ft.:
- n/a
- Status:
- Active
- Beds:
- 3
- Lot size:
- 0.17 Acres
- Year built:
- 2024
- Baths:
- 3.00
- MLS#:
- 75168961
- Subdivision:
- Austin's Colony
ADDITIONAL INFORMATION
Welcome to this stunning new home by Robbie Robinson, where modern design meets ultimate comfort. This 2,276-square-foot home sits on a corner lot and boasts 3 spacious bedrooms, 3 luxurious bathrooms, and a study, providing ample space for your family and guests. Step inside to experience an open floor plan that seamlessly connects the living, dining, and kitchen areas, creating an environment for entertaining. The centerpiece of the living room is a beautifully encased fireplace surrounded by custom shelving, offering both warmth and a stylish focal point. The home features state-of-the-art modern lighting and appliances, granite counter tops, and a butler's pantry, enhancing both functionality and aesthetic appeal. Tile flooring is laid throughout the entire home, eliminating the need for carpet and ensuring easy maintenance and a sleek look. Enjoy outdoor living on the covered patio where you can relax or entertain in any weather.
$424,900
2906 Spector Drive Bryan, TX 77808
- Type:
- Other
- Sq.Ft.:
- n/a
- Status:
- Active
- Beds:
- 3
- Lot size:
- 0.17 Acres
- Year built:
- 2024
- Baths:
- 3.00
- MLS#:
- 24012450
ADDITIONAL INFORMATION
Elegant with meticulous details! This 3 bedroom 2.5 bathroom home is a great floorplan featuring custom cabinetry and woodwork, granite throughout, open kitchen with eating bar, vaulted living room ceilings, stainless appliances, walk in pantry, ample counter & cabinet space. The master bath has a garden tub, dual vanities, walk in tiled shower and the best part, the LARGEST closet that leads to the utility room! Don't forget the tankless water heater, sprinkler system, 2 inch blinds, insulated architectural garage door, extra garage space & larger than normal 13x18 extended back patio great for entertaining!! Wickson Water/BTU-utilities, sewer, trash/Atmos Gas
$799,900
5969 Reliance Ridge Bryan, TX 77808
- Type:
- Single Family
- Sq.Ft.:
- n/a
- Status:
- Active
- Beds:
- 4
- Lot size:
- 1.68 Acres
- Year built:
- 2023
- Baths:
- 3.00
- MLS#:
- 24012420
ADDITIONAL INFORMATION
Welcome to 5969 Reliance Ridge, an exquisite Blackstone custom-built masterpiece nestled in the wonderful acreage community of Reliance Ridge. This stunning home, designed as a personal residence by one of the builders, exudes luxury and sophistication of nearly 3,200 sq ft on a sprawling 1.68-acre lot. Boasting 4 spacious bedrooms and 3 beautifully appointed bathrooms, this home offers a blend of elegance and comfort. The impressive open floor plan is accentuated by unique ceiling designs and expansive bay windows, flooding the interior with natural light and providing picturesque views of the backyard. The dedicated office/study provides a private sanctuary, while a secondary office area serves as a space for managing household tasks/kids' study zone. The bonus room can transform into a game or movie room. The culinary heart of this home is the kitchen, equipped with a commercial-grade stainless range, dual ovens and quartz countertops. An extended eating bar comfortably seats 4 and is positioned for casual dining or entertaining, and a massive walk-in pantry provides ample storage. The luxurious primary suite features a breathtaking bathroom with a standalone tub, a grand walk-in shower, double vanities and a walk-in closet. Located in the vibrant and emerging community of Reliance Ridge, this property offers a rare combination of peaceful acreage living with convenient access to Bryanâ??s amenities along Highway 6. Experience luxury living at 5969 Reliance Ridge Circle.
$385,000
6203 Hurta Lane Bryan, TX 77808
- Type:
- Single Family
- Sq.Ft.:
- n/a
- Status:
- Active
- Beds:
- 3
- Lot size:
- 2 Acres
- Year built:
- 2003
- Baths:
- 2.00
- MLS#:
- 24012335
ADDITIONAL INFORMATION
Welcome home to 6203 Hurta Lane! Located in a beautiful setting and just a short drive from city conveniences, you'll find this charming 3BR/2BA home on 2 acres in Bryan with no HOA. Living area boasts beautiful wooden beams, a wall of book shelves and a floor to ceiling wood burning rock fireplace. Kitchen features custom wood cabinetry, updated Samsung appliances, island, and a breakfast area. Laundry room has stained concrete floors, storage cabinets a large sink. Spacious master suite with french doors leading out to the back yard, soaking tub and large master walk in closet. Outdoors relax on the back porch and enjoy the view of the beautiful view of mature trees in a peaceful setting. You will also appreciate the partially fenced in backyard, two storage sheds, a pergola for outdoor gatherings and a covered spot for parking a trailer or equipment. Don't miss the chance to call this your home sweet home, call to schedule your showing today!
$525,000
2934 Archer Drive Bryan, TX 77808
- Type:
- Single Family
- Sq.Ft.:
- n/a
- Status:
- Active
- Beds:
- 4
- Lot size:
- 0.27 Acres
- Year built:
- 2017
- Baths:
- 2.00
- MLS#:
- 24012287
ADDITIONAL INFORMATION
Nestled in the highly sought-after Austin's Colony neighborhood is this absolute gem. From the moment you walk up to the beautiful front porch complete with room for rockers to the amazing covered back patio with a pergola extension and outdoor kitchen, every turn you make you will see the quality craftsmanship and thoughtful details. Sitting on a large manicured corner lot with a 3 car garage, this home must be seen in person. Inside, the home reveals a split floor plan that creates an ideal balance of privacy and family togetherness. The heart of the home features a large kitchen, complete with upscale black painted cabinets, a creamy white island, and ample space in the huge breakfast area for casual dining. The formal dining room awaits your family gatherings, offering a backdrop for memories to be made. A massive master suite serves as a personal retreat, complete with a master bath that indulges with a separate soaking tub and a generously sized shower. On the other side of the home are the 3 other bedrooms with one having direct access to the bathroom. One of the bedrooms is currently used as an office. With grocery stores and restaurants less than 5 minutes away, convenience is a plus! Austin's Colony is home to great walking trails, a fantastic public park complete with pickleball courts, playgrounds, pavilion, basketball, tennis and picnic tables.
$945,200
6960 Beckett Court Bryan, TX 77808
- Type:
- Single Family
- Sq.Ft.:
- 3,475
- Status:
- Active
- Beds:
- 4
- Lot size:
- 1 Acres
- Year built:
- 2024
- Baths:
- 3.10
- MLS#:
- 60491897
- Subdivision:
- Heritage Lk Mdws
ADDITIONAL INFORMATION
Welcome to 6960 Beckett Court, a stunning new construction home that epitomizes luxury living in every detail. This property offers a spacious plan with double islands; a grand Primary Suite; a designated office and a game room / bonus room upstairs. Additional highlights include a convenient mudroom, an expansive garage and a large covered back patio. 6960 Beckett is great for entertaining both inside and out! The exterior will be equally impressive with a meticulously landscaped yard. Heritage Lake Meadows is a new section in Heritage Lake Estates, where all owners have access to the 7-acre lake with a dock. Come explore the area and this beautiful home. Now is the time to get in, customize it and make it yours! Listing agent has ownership in Hooper Custom Homes.
$474,900
3532 Chantilly Path Bryan, TX 77808
- Type:
- Other
- Sq.Ft.:
- n/a
- Status:
- Active
- Beds:
- 3
- Lot size:
- 0.2 Acres
- Year built:
- 2024
- Baths:
- 2.00
- MLS#:
- 24012276
ADDITIONAL INFORMATION
Introducing the esteemed "Maggie" plan, now available in Greenbrier! Open living and dining spaces are awash with natural light from a wall of windows framing the backyard. The heart of the home, a charming U-shaped kitchen, is adorned with quartz countertops, an expansive island, ample pantry space, and stainless-steel appliances. Unwind in the serenity of the primary bedroom, a sanctuary of space and light. Its luxurious En-suite of style and convenience features dual vanities, a separate soaking tub and shower, an enclosed toilet, and a seamlessly integrated walk-in closet with direct access to the home's laundry room. Nestled adjacent to Reece Homes' signature mud room, the home's bonus room provides ample space to work or play. Generous additional bedrooms offer comfort and privacy, each adorned with ample closet space to accommodate all your storage needs. Step outside to the covered back patio, a haven for outdoor gatherings or tranquil moments of reprieve, offering the ideal setting for alfresco entertaining or simply basking in the shaded comfort away from the sun's rays. Greenbrier has many tree-lined walking paths, a neighborhood park, and close proximity to schools, dining, medical facilities, and entertainment!
$699,000
5981 Reliance Ridge Bryan, TX 77808
- Type:
- Single Family
- Sq.Ft.:
- n/a
- Status:
- Active
- Beds:
- 4
- Lot size:
- 1.05 Acres
- Year built:
- 2022
- Baths:
- 3.00
- MLS#:
- 24012259
ADDITIONAL INFORMATION
Welcome to 5981 Reliance Ridge Circle, a luxurious ranch-style home nestled on a 1.04-acre lot in the coveted acreage community of Reliance Ridge, just minutes east of Bryan. Built by JaxSir in 2022, this exquisite property offers a tremendous blend of modern comfort and serene country living. Step inside this stunning 4-bedroom, 3-bathroom home and be greeted by an open floor plan bathed in natural light. The dedicated office off the entryway provides a quiet space for work or study. The spacious living room, complete with a cozy fireplace, seamlessly flows into the chef's kitchen where you'll find ample counter space, a large island, abundant cabinetry and an off-kitchen butler's pantry. The primary bedroom is a true retreat, featuring a luxurious en suite bathroom with a standalone tub, step-in shower with rain shower heads and a large walk-in closet. A second bedroom boasts its own en suite bathroom and walk-in closet, making it nice for guests. Entertain in style and savor breathtaking views on the sizable covered back patio, equipped with an outdoor grill station. The fully fenced back yard creates a serene and private oasis, and there are no back neighbors due to an adjacent large private property beyond the back fence line. Additional amenities include extra parking on the side of the house and a fully grassed lawn with mature Bermuda. Discover an incredible combination of luxury and tranquility at 5981 Reliance Ridge Circle. Make this dream home yours today!
- Type:
- Single Family
- Sq.Ft.:
- n/a
- Status:
- Active
- Beds:
- 4
- Lot size:
- 2.15 Acres
- Year built:
- 2004
- Baths:
- 3.00
- MLS#:
- 24012206
ADDITIONAL INFORMATION
Spacious 4 bedroom 2.5 bath 3 car garage home on a sprawling 2+ acre lot. Inside you'll find a bright and open floor plan with plenty of natural light beaming in. This home features 2 living areas, two dining areas and a bonus room that can be used as an office, game room, flex room etc. The kitchen is modern and well-appointed with black appliances, granite counter tops, and plenty of cabinet/counter space. The bedrooms are all generous size and offer ample closet space. The master bedroom is particularly impressive with an extra nook area, en-suite bathroom and huge walk-in closet. Outside, the property is equally stunning with its lush green yard. The 2.15 acre lot provides plenty of space for outdoor activities with a patio area for outdoor dining and entertaining. Two car garage attached to the home and a separate 1 car oversized detached garage for extra cars, work shop or storage. Home offers full gutters, irrigation system, 5.5 yr old ac! Please note that some of the listing pictures have been virtually staged.
- Type:
- Single Family
- Sq.Ft.:
- n/a
- Status:
- Active
- Beds:
- 3
- Lot size:
- 0.18 Acres
- Year built:
- 2006
- Baths:
- 2.00
- MLS#:
- 24011753
ADDITIONAL INFORMATION
Your home awaits in the highly desired Austin's Colony Neighborhood! Must see this well maintained, 3 bedroom, 2 bath home. This home features an open floor plan, laminate and tile floors, gas range and a covered patio in the back yard for outdoor entertainment. Close to shopping, restaurants and the IMAX Theater. Schedule your tour today!
$379,900
2817 Bombay Drive Bryan, TX 77808
- Type:
- Other
- Sq.Ft.:
- n/a
- Status:
- Active
- Beds:
- 3
- Lot size:
- 0.19 Acres
- Year built:
- 2024
- Baths:
- 2.00
- MLS#:
- 24011944
ADDITIONAL INFORMATION
Avonley Homes "Violet" plan comes to Austin's Colony! Spacious and bright living and dining areas welcome you. Kitchen features a large eat-in island, spacious pantry, quartz countertops, and stainless-steel appliances! Luxury vinyl plank flooring throughout the common areas gives this floorplan an open and seamless feel. Primary bedroom is spacious and bright, while the En-suite features gray granite countertops, double vanities, and a walk-in shower. Covered back patio provides the perfect entertaining space for all outdoor activities. Austin's Colony has many walking paths, and you'll love being a short drive away from dining, grocery, and medical facilities!
- Type:
- Single Family
- Sq.Ft.:
- n/a
- Status:
- Active
- Beds:
- 3
- Lot size:
- 1 Acres
- Year built:
- 2024
- Baths:
- 3.00
- MLS#:
- 24010251
ADDITIONAL INFORMATION
Gorgeous new construction on corner lot by Rafter 12 Custom Homes, LLC in the desirable Reliance Ridge neighborhood. A little slice of country heaven while still close to town! This three bedroom, 2 1/2 bath open floor plan features stunning quartz countertops and hard surface floors throughout entire home. Designated office room with French doors can be converted into a bedroom if needed. Entertaining will be a breeze in the elegant kitchen with a large island that opens into the dining space and living area.
$370,000
3417 Omaha Court Bryan, TX 77808
- Type:
- Single Family
- Sq.Ft.:
- n/a
- Status:
- Active
- Beds:
- 4
- Lot size:
- 0.15 Acres
- Year built:
- 2021
- Baths:
- 2.00
- MLS#:
- 24011890
ADDITIONAL INFORMATION
This charming residence is nestled in quaint Rudder Pointe. This well-maintained home offers 4 bedrooms and 2 bathrooms, combining comfort with contemporary living. This split floor plan home features the secondary bedrooms at the front of the house and the primary bedroom at the back of the home off the living room. The kitchen boasts modern appliances, ample storage, and a huge island that is great for entertaining. The large living room features in the floor electric outlets and plenty of room for a great sectional to sit and enjoy the fireplace or watch TV. The primary bedroom features a beautiful ensuite bathroom with separate tub and shower complete with a bench seat, double vanities and a large walk in closet. The backyard is an oasis complete with an extended back patio that gives you plenty of space to BBQ or watch the kids play. The driveway is extended to provide extra parking space and the garage has been finished out with recessed can LED lights and an extra plug for an outdoor refrigerator.
$419,900
2908 Bombay Court Bryan, TX 77808
- Type:
- Other
- Sq.Ft.:
- n/a
- Status:
- Active
- Beds:
- 3
- Lot size:
- 0.16 Acres
- Year built:
- 2024
- Baths:
- 2.00
- MLS#:
- 24011758
ADDITIONAL INFORMATION
Discover this exquisite new 3-bedroom, 2-bath home nestled on a serene cul-de-sac in the coveted Austin's Colony Subdivision. Boasting an expansive open floorplan with soaring ceilings and a cozy fireplace, this home features custom cabinetry, granite countertops, and stainless steel appliances. The luxurious primary suite includes dual vanities, a separate tile surround shower, and a spacious walk-in closet. Step outside to entertain guests on your spacious covered patio, overlooking the fenced backyard. The garage is thoughtfully oversized for added convenience. Perfectly situated near top-rated schools, premier shopping, fine dining, and medical facilities, this location offers unparalleled convenience. Don't miss outâ??call or text today to schedule your private showing!
$418,000
2815 Bombay Court Bryan, TX 77808
- Type:
- Other
- Sq.Ft.:
- n/a
- Status:
- Active
- Beds:
- 3
- Lot size:
- 0.16 Acres
- Year built:
- 2024
- Baths:
- 2.00
- MLS#:
- 24011706
ADDITIONAL INFORMATION
Nestled in the desirable Austinâ??s Colony neighborhood youâ??ll find this well-appointed Creekview Custom Builders home featuring 3 beds, 2 baths, and study. As you step into the spacious living area, youâ??ll find wood-look tile flowing right into the kitchen, living room, dining room, and study. The kitchen provides a nice size working island, spacious pantry, stainless appliances, and gas range! The living area is anchored with a centered fireplace surrounded by built-in shelving. The master is privately tucked into the back corner of the house with a spacious on-suite bath with dual sinks, soaker tub, large walk-in shower, and good-sized master closet. Designer touches can be found throughout this home from a quartz counters, decorative accent wall in the dining room, and stained beams throughout the entry and living. Bones of the home include 16 SEER AC and a tankless water heater. Ask your REALTOR for a full list of upgrades. BUILDER OFFERING $10K your way!
$394,900
2818 Bombay Drive Bryan, TX 77808
- Type:
- Other
- Sq.Ft.:
- n/a
- Status:
- Active
- Beds:
- 4
- Lot size:
- 0.19 Acres
- Year built:
- 2024
- Baths:
- 3.00
- MLS#:
- 24011668
ADDITIONAL INFORMATION
Welcome to Reece Homes highly desired "The Dahlia" plan! Open and bright living areas welcome you, with large windows overlooking a lush backyard. The spacious kitchen showcases quartz countertops and a large island for prepping and serving. Primary suite is tucked away, providing a restful retreat to start and end your days. En-suite features split double vanities, soaking tub, walk-in shower, and an ample walk-in closet. Outside, you'll find a covered patio ready to help you serve your next outdoor meal. Austin's Colony has many walking paths, and you'll love being a short drive away from dining, grocery, and medical facilities!
$299,900
1518 Hooper Street Bryan, TX 77808
- Type:
- Single Family
- Sq.Ft.:
- n/a
- Status:
- Active
- Beds:
- 4
- Lot size:
- 0.27 Acres
- Year built:
- 1979
- Baths:
- 2.00
- MLS#:
- 24010924
ADDITIONAL INFORMATION
Welcome to Bryan, Texas! This fully remodeled 4-bedroom, 2-bathroom house, corner lot is ready for you to move in. Located with easy access to highway 21, and minutes away from highway 6. Outside, a new carport and a large backyard with a patio await. Upgrades include a new HVAC system, energy-efficient windows, a new roof, and brand new plumbing and electrical systems. If you see it, touch it, use it, it's new! Inside, a brand new kitchen with stainless steel appliances is ready to rock! All bathrooms have tiled tub/showers and are beautifully remodeled. Including a separate mud room entrance with an attached utility room there is space for just about anything! Conveniently located near a park, restaurants and plenty of activities! This home combines comfort, style, and convenience. With its low taxes and the landscaping/fencing credit offered by the seller, this is a great opportunity!
| Copyright © 2024, Houston Realtors Information Service, Inc. All information provided is deemed reliable but is not guaranteed and should be independently verified. IDX information is provided exclusively for consumers' personal, non-commercial use, that it may not be used for any purpose other than to identify prospective properties consumers may be interested in purchasing. |

Listings courtesy of Unlock MLS as distributed by MLS GRID. Based on information submitted to the MLS GRID as of {{last updated}}. All data is obtained from various sources and may not have been verified by broker or MLS GRID. Supplied Open House Information is subject to change without notice. All information should be independently reviewed and verified for accuracy. Properties may or may not be listed by the office/agent presenting the information. Properties displayed may be listed or sold by various participants in the MLS. Listings courtesy of ACTRIS MLS as distributed by MLS GRID, based on information submitted to the MLS GRID as of {{last updated}}.. All data is obtained from various sources and may not have been verified by broker or MLS GRID. Supplied Open House Information is subject to change without notice. All information should be independently reviewed and verified for accuracy. Properties may or may not be listed by the office/agent presenting the information. The Digital Millennium Copyright Act of 1998, 17 U.S.C. § 512 (the “DMCA”) provides recourse for copyright owners who believe that material appearing on the Internet infringes their rights under U.S. copyright law. If you believe in good faith that any content or material made available in connection with our website or services infringes your copyright, you (or your agent) may send us a notice requesting that the content or material be removed, or access to it blocked. Notices must be sent in writing by email to [email protected]. The DMCA requires that your notice of alleged copyright infringement include the following information: (1) description of the copyrighted work that is the subject of claimed infringement; (2) description of the alleged infringing content and information sufficient to permit us to locate the content; (3) contact information for you, including your address, telephone number and email address; (4) a statement by you that you have a good faith belief that the content in the manner complained of is not authorized by the copyright owner, or its agent, or by the operation of any law; (5) a statement by you, signed under penalty of perjury, that the inf
Bryan Real Estate
The median home value in Bryan, TX is $239,100. This is lower than the county median home value of $278,900. The national median home value is $338,100. The average price of homes sold in Bryan, TX is $239,100. Approximately 43.99% of Bryan homes are owned, compared to 44.87% rented, while 11.14% are vacant. Bryan real estate listings include condos, townhomes, and single family homes for sale. Commercial properties are also available. If you see a property you’re interested in, contact a Bryan real estate agent to arrange a tour today!
Bryan, Texas 77808 has a population of 85,204. Bryan 77808 is less family-centric than the surrounding county with 30.86% of the households containing married families with children. The county average for households married with children is 34.31%.
The median household income in Bryan, Texas 77808 is $49,181. The median household income for the surrounding county is $52,658 compared to the national median of $69,021. The median age of people living in Bryan 77808 is 31.3 years.
Bryan Weather
The average high temperature in July is 95 degrees, with an average low temperature in January of 38.9 degrees. The average rainfall is approximately 39.5 inches per year, with 0 inches of snow per year.

