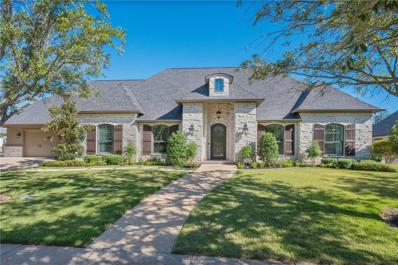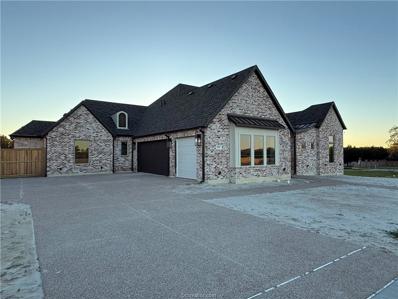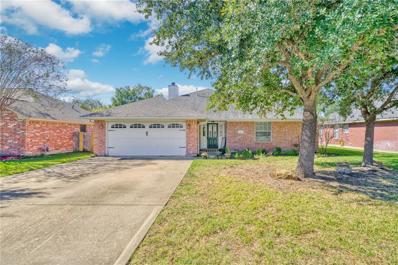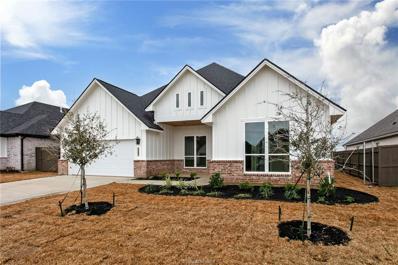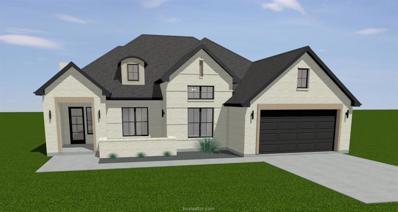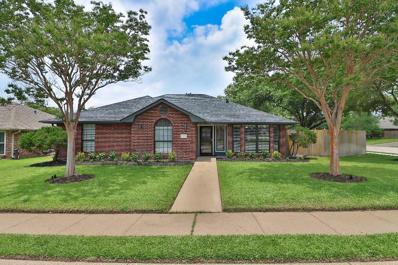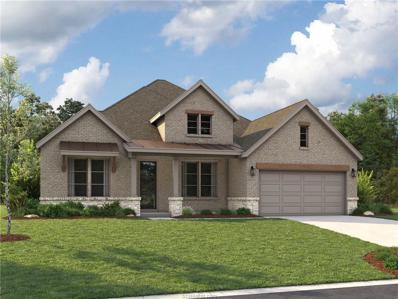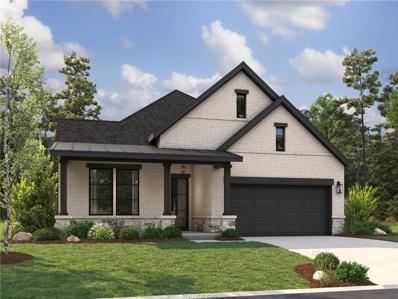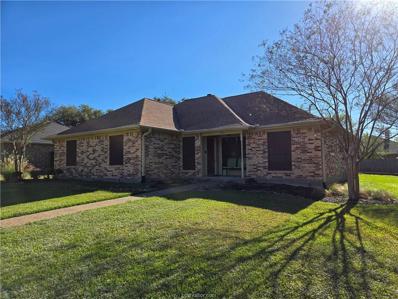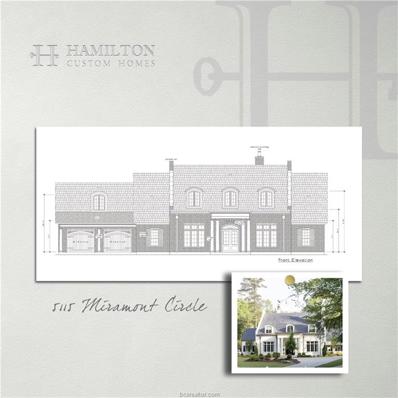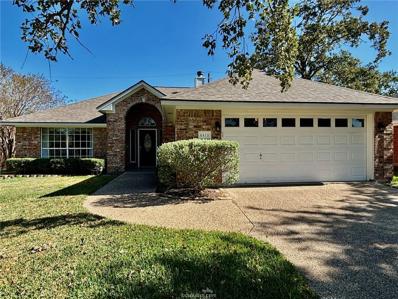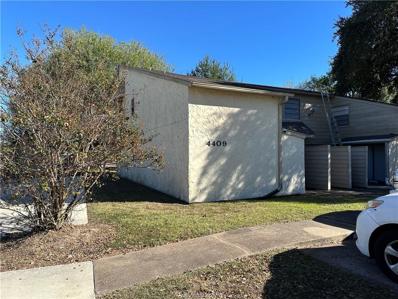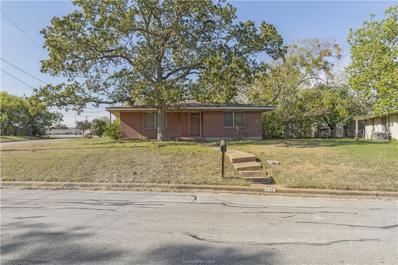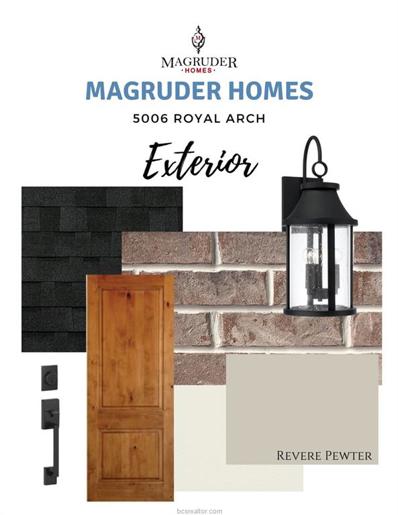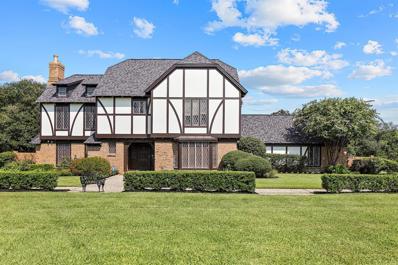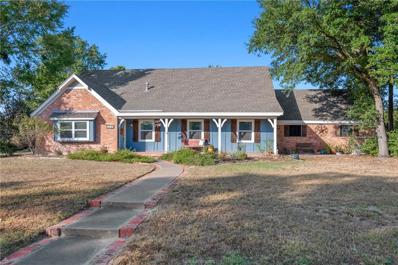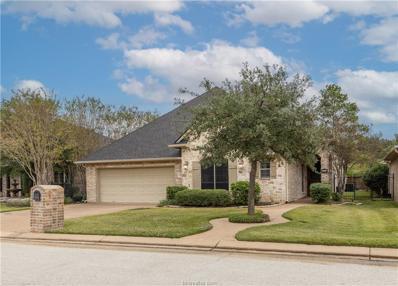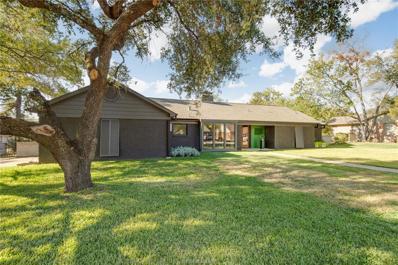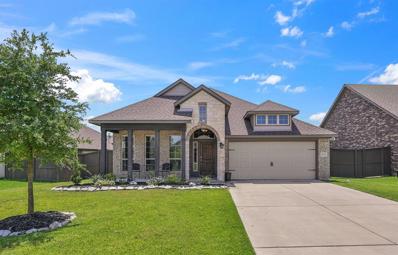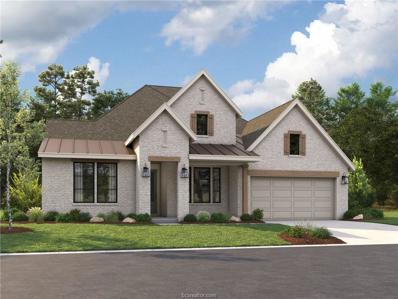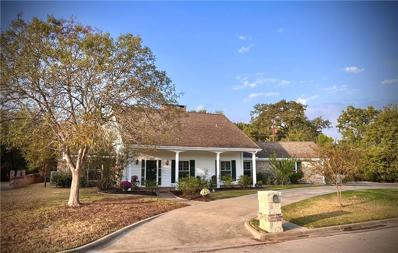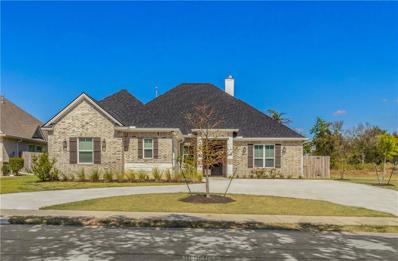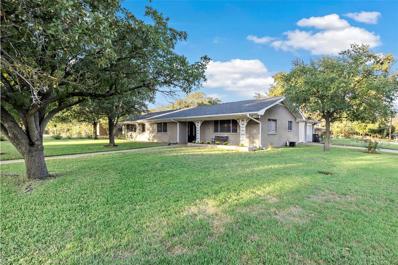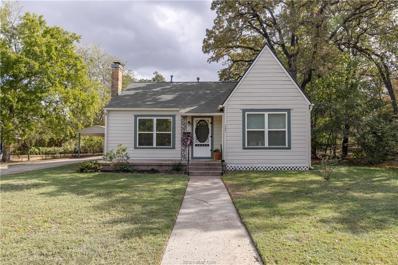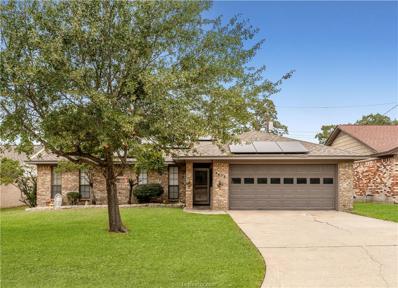Bryan TX Homes for Sale
$1,499,900
3320 Legacy Court Bryan, TX 77802
- Type:
- Single Family
- Sq.Ft.:
- n/a
- Status:
- NEW LISTING
- Beds:
- 4
- Lot size:
- 0.29 Acres
- Year built:
- 2018
- Baths:
- 5.00
- MLS#:
- 24015843
ADDITIONAL INFORMATION
Discover unparalleled elegance in this breathtaking 4-bedroom, 4.5-bathroom home, situated on the pristine golf course in Miramont. Every inch of this home exudes sophistication, blending luxurious finishes with thoughtful design for a truly remarkable living experience. The grand living room is a showstopper, boasting soaring cathedral ceilings, dramatic floor-to-ceiling windows, & an enchanting fireplace that serves as the centerpiece. A wet bar with mirrored accents elevates the space, making it ideal for hosting unforgettable gatherings. The gourmet kitchen features a sprawling island, sleek double ovens, gas cook top, & a warming drawer. Adjacent, the elegant dining room offers refined charm with its custom wine fridge, stylish wet bar, & beautifully crafted wine racks. The lavish master suite is a serene retreat, showcasing expansive windows that bathe the room in natural light. The spa-like master bathroom is a vision of luxury with dual vanities, a state-of-the-art mirror with a hidden TV, spacious walk-in shower, soaking tub, & a sprawling walk-in closet. An impressive office at the front of the home radiates sophistication & provides a tranquil workspace. Outside, the backyard is a private oasis with an outdoor kitchen, great for entertaining, all set against the stunning backdrop of the lush golf course. This extraordinary home combines timeless elegance with modern amenities, creating a lifestyle of unparalleled comfort and beauty!
$1,254,900
4921 Latour Loop Bryan, TX 77802
- Type:
- Other
- Sq.Ft.:
- n/a
- Status:
- NEW LISTING
- Beds:
- 4
- Lot size:
- 0.41 Acres
- Year built:
- 2024
- Baths:
- 5.00
- MLS#:
- 24015879
ADDITIONAL INFORMATION
What makes the Erin floor plan truly stand out? It's packed with standout features that are sure to impress. The spacious study, complete with built-in storage and an adjacent powder room, offers the perfect space for work or relaxation. The owner's suite is a true retreat, featuring a double shower, two large walk-in closets, and separate vanities for added convenience and luxury. The expansive game room provides plenty of room for the kids to play or can easily be transformed into a cozy home theater. The open layout seamlessly connects the kitchen, dining, and family rooms, with direct access to the outdoor kitchenâ??perfect for entertaining, especially on Aggie game days! Each of the three additional bedrooms includes its own ensuite bath and walk-in closet, offering privacy and comfort. A three-car garage completes the picture, making this home the stand-out choice.
- Type:
- Single Family
- Sq.Ft.:
- n/a
- Status:
- NEW LISTING
- Beds:
- 4
- Lot size:
- 0.18 Acres
- Year built:
- 1996
- Baths:
- 2.00
- MLS#:
- 24015864
ADDITIONAL INFORMATION
LOCATION, LOCATION, LOCATION! This Copperfield charmer is only minutes away from anywhere you may want to visit in Aggieland! 3 miles to Target and additional retail, restaurants, and medical facilities. 5 Miles to Blinn College and only 9 Miles to Texas A&M University and Kyle Field! Zoned to + walking distance to the neighborhood's award-winning Sam Houston Elementary and only 3 miles to Allen Academy! The home's open floor plan flows beautifully and makes for an extra spacious living area. You'll love the corner brick fireplace, wood-like plank flooring throughout the living area and all bedrooms (no carpet!) and the generously sized bedrooms! Smart and efficient in design, the primary bedroom suite includes TWO closets, making shared closet space a thing of the past! Situated on a nice sized lot with mature trees and lovely landscaping, there's ample outdoor space for relaxation or entertainment. This home checks all of your boxes...it's an ideal combination of community, comfort, and value in a prime location...don't miss out! Schedule your private showing today!
- Type:
- Other
- Sq.Ft.:
- n/a
- Status:
- NEW LISTING
- Beds:
- 3
- Lot size:
- 0.3 Acres
- Baths:
- 4.00
- MLS#:
- 24015817
ADDITIONAL INFORMATION
This charming 2,537 sqft, 1-story home in the sought-after Oakmont subdivision offers 3 bedrooms, 3.5 bathrooms, and a SPACIOUS STUDY, providing a perfect balance of style and functionality. With an open-concept living area, a chef's kitchen featuring granite countertops and stainless steel appliances, and a luxurious primary suite with a spa-like en-suite bath, this home is designed for comfort. The 2-car garage and covered patio add to its appeal, while Oakmont's exceptional amenities--including a swimming pool, fitness center, coffee bar, splash pad, event lawn, butterfly garden, meeting rooms, and sports court--offer an unparalleled lifestyle. Don't miss the chance to make this stunning home yours--schedule your private showing today!
- Type:
- Other
- Sq.Ft.:
- n/a
- Status:
- NEW LISTING
- Beds:
- 3
- Lot size:
- 0.28 Acres
- Year built:
- 2024
- Baths:
- 3.00
- MLS#:
- 24015809
ADDITIONAL INFORMATION
Introducing a stunning new build by Hall Homes at 5020 Royal Arch Drive in the highly sought-after Oakmont community! Set for completion in February 2025, this gorgeous 2,400 sq. ft. single-story home is designed with both luxury and functionality in mind. Featuring 3 spacious bedrooms, 2.5 baths, and a versatile flex roomâ??perfect for a home office, kids' playroom, or additional living spaceâ??this custom home is the epitome of craftsmanship. With meticulous attention to detail, Hall Homes has crafted a residence with high-end finishes, an open-concept layout, and a spacious 2-car garage. The design beautifully blends elegance with practical living, making it perfect for modern families. Oakmont offers a family-friendly environment with amenities including a neighborhood park, amenity center, and walking trails. The central location between Bryan and College Station means you're just minutes from restaurants, shopping, and entertainment options. Donâ??t miss your chance to own this custom-built gem in one of the most desirable communities in the area. Oakmont is more than a neighborhoodâ??it's a lifestyle!
- Type:
- Single Family
- Sq.Ft.:
- 1,643
- Status:
- NEW LISTING
- Beds:
- 3
- Lot size:
- 0.21 Acres
- Year built:
- 1994
- Baths:
- 2.00
- MLS#:
- 95368492
- Subdivision:
- Copperfield Ph 1
ADDITIONAL INFORMATION
This is a Minimum Service Listing. Call your agent for details. This beautiful home has been meticulously maintained and is located on a corner lot in the desirable Copperfield neighborhood. It would be an excellent investment or personal home. The alley-load garage gives the home a nice curb appeal, and the large fenced yard is great for entertaining. This three-bedroom, two-bathroom home has a new roof and gutter 2021, HVAC 2021, New flooring 2023, Fresh paint 2023 (interior and exterior), Insulated porch expansion 2022, and new cedar fence and landscaping 2023. It is move-in ready and low-maintenance.
- Type:
- Other
- Sq.Ft.:
- n/a
- Status:
- NEW LISTING
- Beds:
- 4
- Lot size:
- 0.23 Acres
- Year built:
- 2024
- Baths:
- 3.00
- MLS#:
- 24015791
ADDITIONAL INFORMATION
At the heart of the Taylor floor plan lies the welcoming family room, where family gatherings effortlessly transition to the expansive covered patio nestled between the master suite and breakfast area. Retreat to the spacious master suite, featuring a luxurious spa-like bath for relaxation. Three generously-sized first-floor bedrooms ensure comfort for all.
$509,900
5032 Toscana Loop Bryan, TX 77802
- Type:
- Other
- Sq.Ft.:
- n/a
- Status:
- NEW LISTING
- Beds:
- 4
- Lot size:
- 0.18 Acres
- Year built:
- 2024
- Baths:
- 3.00
- MLS#:
- 24015787
ADDITIONAL INFORMATION
If youâ??ve always dreamed of a huge walk-in closet where everything will fit, the Debbie is your dream come true. And thatâ??s just the beginning! Two secondary bedrooms are located far enough away from the spacious master suite to ensure privacy for everyone. The family room is truly impressive, open to the kitchen and dining room.
$275,000
4512 Kensington Road Bryan, TX 77802
- Type:
- Single Family
- Sq.Ft.:
- n/a
- Status:
- NEW LISTING
- Beds:
- 3
- Lot size:
- 0.19 Acres
- Year built:
- 1989
- Baths:
- 2.00
- MLS#:
- 24015748
ADDITIONAL INFORMATION
Take a peek at this cozy 1,425 SqFt, 3 bedroom 2 bathroom Brick home! Located in the desired Copperfield Subdivision in Bryan, this home sits on an spacious lot featuring an 3 car driveway for multiple parking at a time, an open living area for entertainment & more, split floorplan along with an updated kitchen that has stainless steel appliances & a kitchen bar in the dining area. The open backyard features a matured tree for plenty of shade, gardening, a gate exit to the driveway & more entertainment. Call today to schedule a tour!
$2,206,890
5115 Miramont Circle Bryan, TX 77802
- Type:
- Other
- Sq.Ft.:
- n/a
- Status:
- NEW LISTING
- Beds:
- 5
- Lot size:
- 0.48 Acres
- Baths:
- 6.00
- MLS#:
- 24015333
ADDITIONAL INFORMATION
Nestled within the prestigious Miramont Country Club, this exceptional new construction home offers the epitome of luxury living. Set with breathtaking backdrop of the 5th hole of the RTJ II designed golf course, this 5-bedroom, 4-bath, 2-half-bath estate is a masterpiece of design and craftsmanship. Upon entering, youâ??re greeted by expansive living spaces adorned with high-end finishes, soaring ceilings, and an open layout that flows seamlessly from room to room. The large formal dining room is perfect for hosting elegant dinner parties, while the spacious great room with its stunning indoor fireplace creates an inviting ambiance for everyday living.The chefâ??s kitchen is a culinary dream, equipped with High End appliances, custom cabinetry, and a generous island that opens to the family roomâ??ideal for both intimate gatherings and large-scale entertaining. The luxurious master suite is a sanctuary, featuring oversized windows with golf course views, a spa-inspired bathroom with exquisite finishes, and a custom walk-in closet. Each additional bedroom offers ample space and privacy for family and guests, and a gameroom upstairs offers a perfect retreat for fun and relaxation.Step outside to your expansive outdoor living area, complete with a fireplace, creating a serene space to unwind or entertain while enjoying the tranquil views of the golf course. This extraordinary home exemplifies timeless elegance and sophisticated living in one of the area's most exclusive communities.
$339,000
4413 Warwick Lane Bryan, TX 77802
- Type:
- Single Family
- Sq.Ft.:
- n/a
- Status:
- Active
- Beds:
- 3
- Lot size:
- 0.19 Acres
- Year built:
- 1992
- Baths:
- 2.00
- MLS#:
- 24015535
ADDITIONAL INFORMATION
Welcome to 4413 Warwick Lane in Bryan, TX! This charming 3-bedroom, 2-bathroom home is located in a fantastic neighborhood just a few blocks away from the award-winning Sam Houston Elementary School and a nearby community park. As you enter, you'll find a formal dining room and a large family room with a gas log fireplace for a cozy evening. The kitchen offers a sunny breakfast nook, providing a relaxing spot to enjoy your morning coffee. The spacious primary bedroom features a large bath and walk-in closet, offering plenty of comfort and storage. Step outside onto the oversized 14' x 24' deck, great for entertaining or enjoying peaceful evenings under the large, mature trees surrounding the property. The garage comes equipped with convenient storage solutions, and the automatic sprinkler system keeps the beautifully landscaped yard lush and green. Enjoy access to the community pool during the summer months for an additional fee of $80, with an annual HOA fee of just $150. This home offers the perfect blend of comfort, convenience, and neighborhood charm. Donâ??t miss the opportunity to make it your own!
- Type:
- Condo
- Sq.Ft.:
- n/a
- Status:
- Active
- Beds:
- 1
- Lot size:
- 0.06 Acres
- Year built:
- 1978
- Baths:
- 1.00
- MLS#:
- 24015549
ADDITIONAL INFORMATION
Comfortable and cozy 1 bedroom 1 bathroom Condo in the center of Bryan. Close to shops and restaurants. Easy access TAMU. Loft like bedroom overlooks living area. This unique complex offers a swimming pool and community laundry room. Condo is currently leased through Feb. 14, 2026. Current rent at $750/month with renewal in place beginning March 2025 at $800/monthly.
$198,000
2014 Elmwood Drive Bryan, TX 77802
- Type:
- Single Family
- Sq.Ft.:
- n/a
- Status:
- Active
- Beds:
- 3
- Lot size:
- 0.33 Acres
- Year built:
- 1957
- Baths:
- 1.00
- MLS#:
- 24015153
ADDITIONAL INFORMATION
Tremendous potential in the heart of Aggieland! Priced below tax assessed value! This 3 bedroom, 1.0 full bath, 1636 sq ft home is nestled on a corner lot in the Culpepper Manor subdivision and is located very near downtown Bryan, Midtown Park, shopping and more! Complete with a large living area, cozy kitchen, hardwood flooring, converted garage with separate entrance, and a large backyard with storage shed. Come take a look at this property and see if you can bring new life to this unique home! Schedule your private showing today.
- Type:
- Other
- Sq.Ft.:
- n/a
- Status:
- Active
- Beds:
- 4
- Lot size:
- 0.21 Acres
- Baths:
- 3.00
- MLS#:
- 24015539
ADDITIONAL INFORMATION
This charming 4 bedroom 2.5 bath home is situated in the newly-released phase of the Oakmont master-planned community. This single-level home offers a split concept floor plan, with the primary suite tucked privately at the back of the home overlooking the rear outdoor space. The foyer opens up into an oversized living area with raised ceilings and a fireplace flanked by two picture windows. The kitchen is adorned with top-of-the-line appliances, quartz countertops, and a walk-in pantry. Every detail of this home has been meticulously and thoughtfully selected. Call today to schedule a private showing!
$2,490,000
750 N Rosemary Drive Bryan, TX 77802
- Type:
- Single Family
- Sq.Ft.:
- 5,361
- Status:
- Active
- Beds:
- 5
- Lot size:
- 2.15 Acres
- Year built:
- 1969
- Baths:
- 3.20
- MLS#:
- 98003104
- Subdivision:
- Beverly Estates
ADDITIONAL INFORMATION
Exuding timeless elegance and character, this Tudor-style home on a sprawling 4.26 acres of verdant grounds is a must-see. Viridian hedges and an impeccable yard unfurl before this architectural masterpiece. Through the main entry with brass doorknockers, be captivated by an interior with exquisite millwork, antique crystal and brass chandeliers and oak hardwood flooring. Picture windows lend vintage charm while framing inspiring outdoor views in the living, family, and great rooms, highlighting their stately fireplaces with 18th/19th-century carved oak mantles and hearths clad in slate. Enjoy a cozy den, a wood-clad study, a utility room, and ample attic storage. A first-floor wing with a great room, kitchenette, and bedroom with an ensuite offers separate entry options. This unique opportunity is a first time on the market, in the center of Bryan/College Station. The location offers a tranquil, country-like setting, while still being conveniently situated just blocks from Texas A&M.
$424,900
3414 Parkway Terrace Bryan, TX 77802
- Type:
- Single Family
- Sq.Ft.:
- n/a
- Status:
- Active
- Beds:
- 3
- Lot size:
- 0.48 Acres
- Year built:
- 1962
- Baths:
- 3.00
- MLS#:
- 24014667
ADDITIONAL INFORMATION
Ho Ho Home for the Holidays! Step right up to this jolly 3-bedroom ranch style home where every corner feels like a bit of Holiday cheer! With a long, welcoming front porch just waiting for twinkling lights and holiday decor, itâ??s the perfect spot for warming up a cup of cocoa and feeling the magic of the season. Inside, youâ??ll find a merry layout with a brick fireplace fit for Santa himselfâ??ideal for hanging stockings and cozying up on cold winter nights. Thereâ??s a flexible room ready for anything your heart desiresâ??a toy workshop, a festive game room, or a home office where you can keep tabs on the Nice List. Out back, youâ??ve got a second long porch and a half-acre lot thatâ??s practically a winter wonderland (Texas style, of course with a fire pit and smokes!). Imagine holiday gatherings, sleigh rides (or lawn games), and plenty of room for reindeer games with both your 2 and 4 legged friends! So, if youâ??re dreaming of a warm and welcoming home for the holidays, this Bryan beauty is ready to make your Christmas wishes come true.
- Type:
- Other
- Sq.Ft.:
- n/a
- Status:
- Active
- Beds:
- 3
- Lot size:
- 0.16 Acres
- Year built:
- 2006
- Baths:
- 3.00
- MLS#:
- 24015402
ADDITIONAL INFORMATION
Beautiful hard to find home located in the highly sought after, Park Meadow community. This exceptional home has an abundance of extras. Upon entry you are greeted with a beautiful foyer leading to the large formal dining and open living room, complimented by built ins, crown molding, wood floors, tons of natural light, high ceilings and a stone fireplace. Off the main living room there is the first bonus room, second living, or study. The spacious guest bedrooms each provide a personal bathroom. The large kitchen boasts granite counters, painted cabinets, dishwasher, cooktop, fridge, eating bar, and plenty of cabinets and storage. Oversized master suite with sitting area, jetted tub, walk in shower, dual vanities, Bidet, and large oversized closet with built ins. Spacious garage with a Game room or second bonus room above the garage not included in the square footage. large, covered patio overlooking a beautiful fountain and green space buffer! This home will not last long, please call for your private tour!
$399,000
1108 Skrivanek Drive Bryan, TX 77802
- Type:
- Single Family
- Sq.Ft.:
- n/a
- Status:
- Active
- Beds:
- 3
- Lot size:
- 0.36 Acres
- Year built:
- 1962
- Baths:
- 2.00
- MLS#:
- 24015279
ADDITIONAL INFORMATION
This recently renovated residence is loaded with character and charm! As you approach the impactful front elevation you will notice the monochromatic exterior scheme with a pop of color as you enter the entry vestibule. The double mahogany french doors welcome you into a foyer that introduces the washed wood floors that run throughout the majority of the home. Off the foyer you have a dining room bathed in natural light from the recently added architectural bay window. The kitchen boasts crisp flat front cabinetry, solid surface counters, and stainless appliances. As you enter the main living area you immediately notice all the windows and sliding doors accessing an oversized back patio. The full masonry fireplace anchors the living area and is flanked by a built-in bookcase. There is a second living/flex space, shielded by sliding contemporary glass doors, that has access to the rear patio and can be used versatilely. The floorplan is 3 bedrooms and 2 full baths; however, one bedroom has a cased opening into the living area that can be easily enclosed. The guest rooms are serviced by a hall bath with black tile and designer tropical wall covering. The primary bedroom is tucked privately at the far end of the home and boasts a private bath with walk-in shower. Other amenities and updates include: 2-car attached garage, new 30 yr. roof, new gutters, new lawn sprinkler system/lawn/masonry fencing elements, storage building, windows, hvac, water heater, and much more!
$372,000
4264 Harding Way Bryan, TX 77802
- Type:
- Single Family
- Sq.Ft.:
- 1,849
- Status:
- Active
- Beds:
- 3
- Lot size:
- 0.18 Acres
- Year built:
- 2019
- Baths:
- 2.00
- MLS#:
- 79531004
- Subdivision:
- Oakmont Ph 1b
ADDITIONAL INFORMATION
As you enter, youâ??ll be immediately impressed by the oversized study, a versatile space ready to be used for a home office, hobbies, a den, or even an additional guest room. The expansive, open floor plan features a seamless flow from the kitchen to the dining and living areas, all bathed in natural light. Retreat to the primary bedroom, complete with an en-suite bathroom and a generously sized closet for added comfort and convenience. Two additional bedrooms and another full bathroom offer plenty of space for family, friends, or the possibility to create a home gym, media room, or any other space that fits your needs. Enjoy relaxing evenings on the large covered rear patio, overlooking a sizable backyard â?? excellent for outdoor gatherings or quiet moments of tranquility. As a resident of Oakmont, youâ??ll have direct access to â??The Porch,â?? an exceptional amenity center featuring a state-of-the-art fitness center, a cozy coffee bar, a sparkling pool, a kid's pool, and a playground.
- Type:
- Other
- Sq.Ft.:
- n/a
- Status:
- Active
- Beds:
- 4
- Lot size:
- 0.24 Acres
- Year built:
- 2024
- Baths:
- 4.00
- MLS#:
- 24015283
ADDITIONAL INFORMATION
Introducing The Evaâ??one of our latest and most exceptional floor plans! The heart of the home features a spacious gourmet kitchen, complete with a hidden butlerâ??s pantry offering ample space for an extra refrigerator. Retreat to the ownerâ??s wing, where youâ??ll find an expansive suite, a spa-like bathroom with a built-in tub and shower, double vanities, and an extensive walk-in closet. This home offers four generously sized bedrooms and three full bathrooms. Thoughtfully designed, the powder room, utility room, and mudroom are conveniently located near the garage, yet remain discreetly separate from the main living areas. With its masterful design and meticulous attention to detail, The Eva is remarkable in every way!
$444,100
3616 Sunnybrook Lane Bryan, TX 77802
- Type:
- Single Family
- Sq.Ft.:
- n/a
- Status:
- Active
- Beds:
- 4
- Lot size:
- 0.35 Acres
- Year built:
- 1966
- Baths:
- 4.00
- MLS#:
- 24015108
ADDITIONAL INFORMATION
This lovely property has curb appeal to spare but step inside and see that the charm doesn't stop there! The main house is 2784 sq ft with 3 bedrooms and 2.5 baths with updated tubs and showers. The primary bedroom, with an en suite bathroom, is downstairs where you will also find a large formal living room and a den, both with masonry fireplaces, a formal dining room, and a large indoor utility room with built-in cabinets, a utility sink and plenty of room for a freezer AND an extra refrigerator or ice machine- water line already installed! Additional bedrooms are upstairs with a Hollywood bath in the hallway that is attached to one of the bedrooms. Both bedrooms have sliding glass doors that lead out to a balcony overlooking the backyard. The inviting 636 sq ft apartment has its own entrance with 1 bedroom, 1 bathroom with updated tub and shower, 2 closets, a full kitchen and a separate living area that has a wood burning fireplace. APARTMENT DETAILS ARE NOT IN THE FEATURES LISTED ABOVE OTHER THAN TOTAL SQ FT AND NUMBER OF ROOMS. all electric (a/c, heat, hot water heater, plug for range). Has a garbage disposal and the refrigerator stays. Does not have a stove/range. Liv Rm 13â??x14â?? BR 13â??x11â?? Kit 12x11. (Apt living room has a door that leads into the primary bedroom. Current owners have furniture in front of the door as they do not use this access point.) Incredible backyard for gameday get-togethers with a large patio, gazebo and a fire pit!
$589,900
1624 Bennett Street Bryan, TX 77802
- Type:
- Single Family
- Sq.Ft.:
- n/a
- Status:
- Active
- Beds:
- 4
- Lot size:
- 0.24 Acres
- Year built:
- 2023
- Baths:
- 3.00
- MLS#:
- 24014935
ADDITIONAL INFORMATION
LOCATION, LOCATION, LOCATION!!! LOOKING FOR THE DEAL OF THE CENTURY?? PROUDLY INTRODUCING THE "CHANDELIER PLAN" DESIGNED BY THE TALENTED AND TENURED BUILDER - OAKWOOD CUSTOM HOMES GROUP. THIS HOME FEATURES 4 SPACIOUS BEDROOMS WITH 2.5 BATHS NESTLED ON A .24 ACRE HOMESITE BACKING UP TO BEAUTIFUL PRIVATE VIEWS OF TREES & VEGETATION. FROM THE FOYER YOU ARE WELCOMED WITH 12 TO 14 FOOT CEILINGS, UNIQUE STAINED BEAM WORK, DESIGNER 42" FIREPLACE, DESIGNER LIGHTING, UPGRADED WOOD PLANK TILE FLOORS, LIGHT AND BRIGHT SPACES, BREATHTAKING MILLWORK AND HANDCRAFTED CABINETRY, CHEF'S DREAM KITCHEN, STAINLESS STEEL APPLIANCES, HIGH EFFICIENCY HVAC UNIT, 26X22 OVERSIZED GARAGE WITH CIRCLE DRIVE, OUTDOOR KITCHEN WITH ENOUGH SPACE TO BUILD A POOL, 6 FOOT WOOD FENCE AND 5 ZONE SPRINKLER SYSTEM,AND THE LIST JUST KEEPS ON GOING. LOCATED OFF BOB WHITE AND BENNETT STREET IN THE BRAND-NEW CARTER HEIGHTS SUBDIVISION. CONVENIENTLY POSITIONED JUST MINUTES FROM HISTORIC DOWNTOWN BRYAN, CHI ST. JOSEPH HEALTH REGIONAL HOSPITAL, BLINN COLLEGE, SHOPPING CENTERS, POPULAR LOCAL RESTAURANTS, MOVIE THEATERS, AND SO MUCH MORE - OTHER HOMESITES ARE NOW AVAIL AND SELLING FAST! ASK BUILDER ABOUT BUYER BONUS INCENTIVES WHILE THEY LAST! PRICED TO SELL CALL AGENT NOW!
$330,000
2415 Morris Lane Bryan, TX 77802
- Type:
- Single Family
- Sq.Ft.:
- 2,101
- Status:
- Active
- Beds:
- 3
- Lot size:
- 0.28 Acres
- Year built:
- 1959
- Baths:
- 2.00
- MLS#:
- 86690001
- Subdivision:
- Culpepper Manor Ph 02
ADDITIONAL INFORMATION
Welcome to a beautifully maintained home situated on a corner lot! The expansive family room connects to the updated kitchen with stunning granite counters, backsplash, crushed granite sink with new touchless faucet, ample cabinet & counter space. The home features laminate wood floors & custom plantation shutters, which can be closed off for privacy with pocket doors. All bedrooms easily accommodate king-size beds. The master bath was remodeled & features 2 walk-in closets. The laundry room is equipped with freezer space, folding table & extra storage. Oversized garage has bonus storage room. Other features: 4 yo roof with full gutters, leaf guards, 2 yo water heater & sprinkler system. Most electrical work has been updated. Covered back patio overlooks a private fenced backyard with shed wired for electricity. Washer, dryer & refrigerator are negotiable.
$264,000
727 Meadow Lane Bryan, TX 77802
- Type:
- Single Family
- Sq.Ft.:
- n/a
- Status:
- Active
- Beds:
- 2
- Lot size:
- 0.26 Acres
- Year built:
- 1941
- Baths:
- 2.00
- MLS#:
- 24015144
ADDITIONAL INFORMATION
Bright and light, this adorable home has been lovingly updated and is move-in ready. Step into the living area and notice the gorgeous original hardwood floors. The next room is the dining room with access to the great kitchen appointed with tasteful new tile. In the bedrooms, notice the spaciousness of the rooms and in the baths, the new tile and vanity. All the blinds are new as well as the ceiling fans. The outlets and switch plates have been replaced too. The roof is under 6 years old and the HVAC condenser unit was replaced last year. The beautiful furniture will convey with an acceptable offer. So as you can see, this home has everything but you! Call today and make an appointment to see this remarkable home.
$293,000
3609 Sierra Drive Bryan, TX 77802
- Type:
- Single Family
- Sq.Ft.:
- n/a
- Status:
- Active
- Beds:
- 3
- Lot size:
- 0.19 Acres
- Year built:
- 1983
- Baths:
- 2.00
- MLS#:
- 24015061
ADDITIONAL INFORMATION
Welcome to this charming 3-bedroom, 2-bath home in the sought-after Wheeler Ridge subdivision! The property boasts a spacious backyard, complete with a covered patio perfect for entertaining or relaxing outdoors. A detached building with a window unit adds versatilityâ??ideal for a home office, gym, playroom or storage. Inside, the layout includes a huge primary bedroom that provides a true retreat, while the remaining bedrooms are well-sized and versatile. This home is full of potential, ready for your personal touch to make it shine. With solar panels in place, this home offers energy savings and eco-friendly living. Donâ??t miss out on this home just 4 miles from Texas A&M University and a couple of minutes drive to grocery stores, schools and medical facilities.
| Copyright © 2024, Houston Realtors Information Service, Inc. All information provided is deemed reliable but is not guaranteed and should be independently verified. IDX information is provided exclusively for consumers' personal, non-commercial use, that it may not be used for any purpose other than to identify prospective properties consumers may be interested in purchasing. |
Bryan Real Estate
The median home value in Bryan, TX is $239,100. This is lower than the county median home value of $278,900. The national median home value is $338,100. The average price of homes sold in Bryan, TX is $239,100. Approximately 43.99% of Bryan homes are owned, compared to 44.87% rented, while 11.14% are vacant. Bryan real estate listings include condos, townhomes, and single family homes for sale. Commercial properties are also available. If you see a property you’re interested in, contact a Bryan real estate agent to arrange a tour today!
Bryan, Texas 77802 has a population of 85,204. Bryan 77802 is less family-centric than the surrounding county with 30.86% of the households containing married families with children. The county average for households married with children is 34.31%.
The median household income in Bryan, Texas 77802 is $49,181. The median household income for the surrounding county is $52,658 compared to the national median of $69,021. The median age of people living in Bryan 77802 is 31.3 years.
Bryan Weather
The average high temperature in July is 95 degrees, with an average low temperature in January of 38.9 degrees. The average rainfall is approximately 39.5 inches per year, with 0 inches of snow per year.
