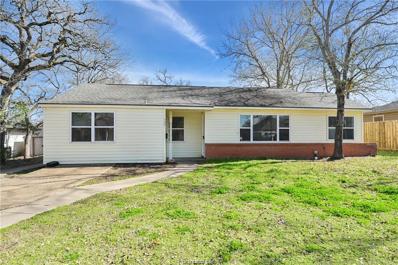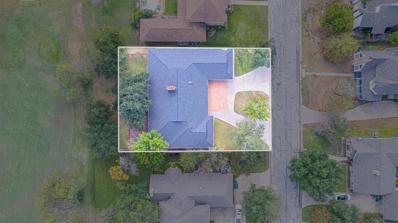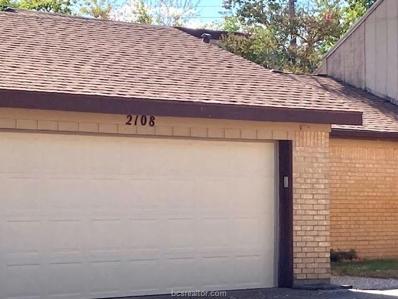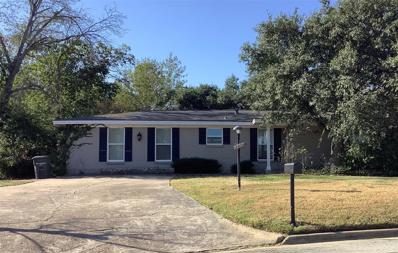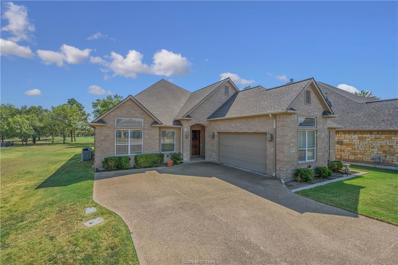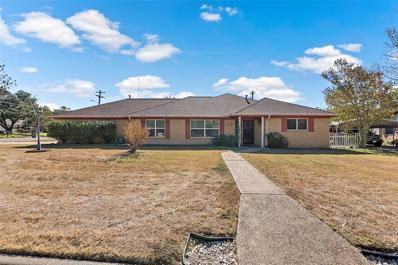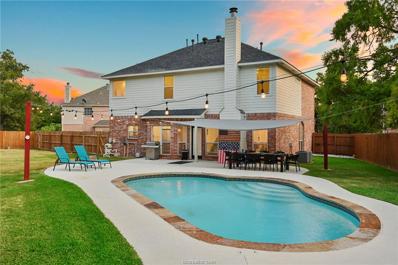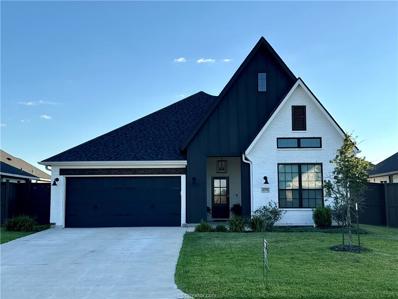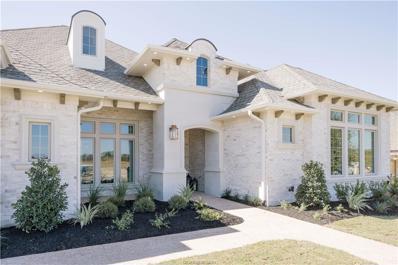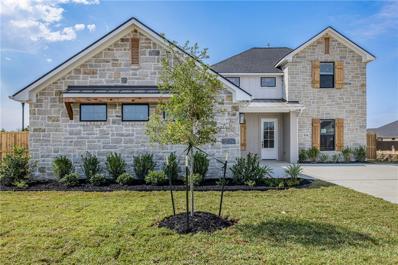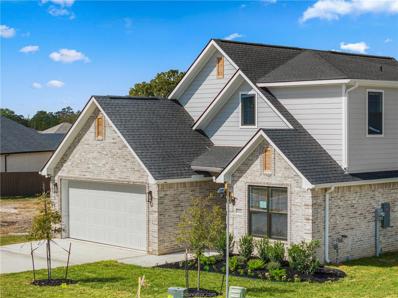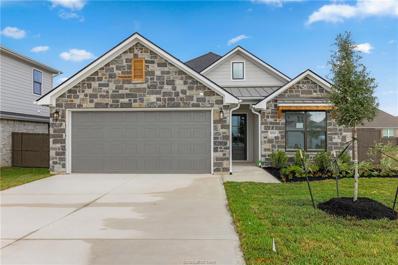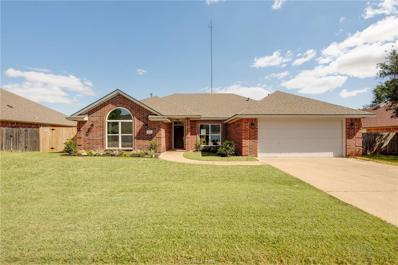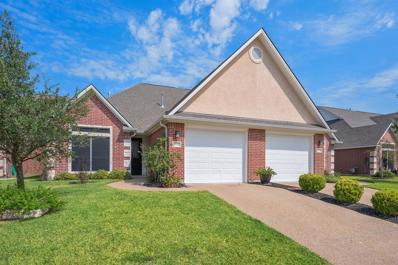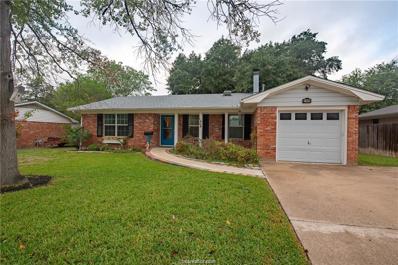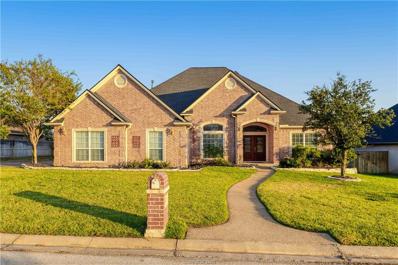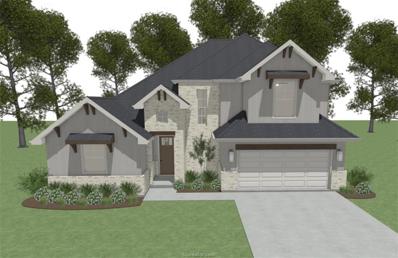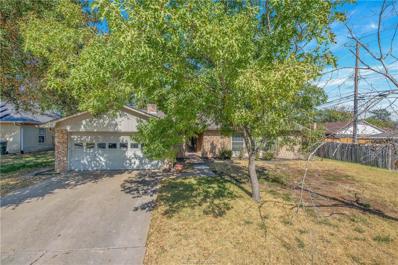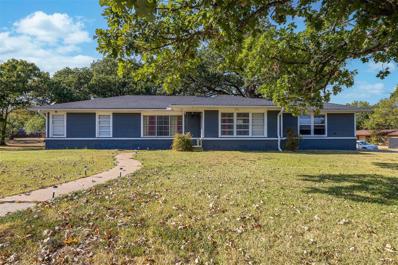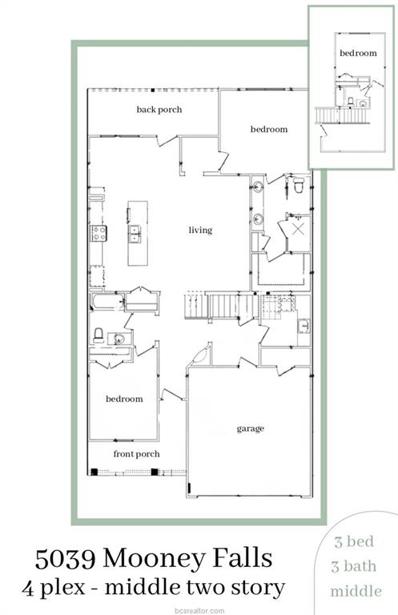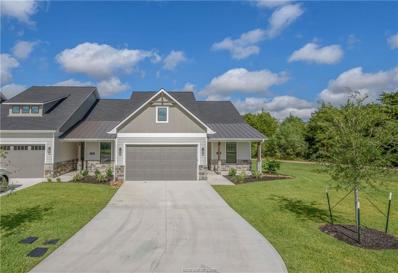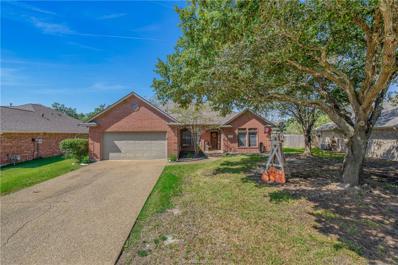Bryan TX Homes for Sale
$240,000
727 Mary Lake Drive Bryan, TX 77802
- Type:
- Single Family
- Sq.Ft.:
- n/a
- Status:
- Active
- Beds:
- 4
- Lot size:
- 0.26 Acres
- Year built:
- 1952
- Baths:
- 2.00
- MLS#:
- 24015009
ADDITIONAL INFORMATION
Attention Investors! Great home located near Texas A&M University in the heart of Bryan surrounded by all the conveniences. This updated 4 bedroom, 1.5 bath with 2 living areas has hardwood floors,updated paint and appliances, and a large fenced backyard on over 1/4 acre. This house is close to public schools, shopping, and restaurants. Instant cash flow with this property.
- Type:
- Single Family
- Sq.Ft.:
- 3,420
- Status:
- Active
- Beds:
- 3
- Lot size:
- 0.34 Acres
- Year built:
- 1978
- Baths:
- 3.10
- MLS#:
- 63522261
- Subdivision:
- Briarcrest Valley Ph 02
ADDITIONAL INFORMATION
Endless updates await! This property has been thoughtfully upgraded from top to bottom. Enjoy brand-new carpets, fresh paint, remodeled bathrooms, and modern recessed lighting, along with new shingles and a recently updated HVAC system. Plus, the backyard opens directly onto the golf range, offering serene views and added privacy. Come explore everything this home has to offerâand make it your own!
$349,000
2800 Wessex Court Bryan, TX 77802
- Type:
- Single Family
- Sq.Ft.:
- n/a
- Status:
- Active
- Beds:
- 4
- Lot size:
- 0.24 Acres
- Year built:
- 1993
- Baths:
- 2.00
- MLS#:
- 24015039
ADDITIONAL INFORMATION
Welcome to this charming home in Windover East, with NO HOA! This well maintained home sits on a large corner lot, with no back or side door neighbors. As you enter the home you are greeted by cathedral ceilings in the living room and formal dining area. It features 3 bedrooms and a flex room that is currently used as a 4th bedroom, 2 bathrooms, and a sunroom currently being used as a game room/gym. It also features a large kitchen with plenty of counter space and cabinets for storage. It's also conveniently located minutes from Walmart Super Center, Target, Furniture Row, near by a hospital, urgent care and clinics. Don't miss out on everything that this home has to offer, call to schedule your showing today!
$134,900
2108 Kazmeier Bryan, TX 77802
- Type:
- Condo
- Sq.Ft.:
- n/a
- Status:
- Active
- Beds:
- 2
- Lot size:
- 0.14 Acres
- Year built:
- 1974
- Baths:
- 2.00
- MLS#:
- 24014659
ADDITIONAL INFORMATION
Looking for care-free living and a home you can customize to fit your style? This charming 2BR/2B Condo with Detached 2-Car Garage and Private Patio is a blank canvas waiting for your creative touch! Highlights include: A split floor plan with open living room, dining room (could be office) and kitchen down the hall from the Guest BR & Bath and the Master BR & Bath creates privacy in all areas! The Living Areas open to a cozy, private patio area for outdoor entertaining. And, there is a small back yard for gardening or pets! With HOA coverage for exterior maintenance and insurance, water, plus a community pool this Condo offers convenience and affordability! Located near Historic Downtown Bryan, shopping, entertainment, parks and hospitals are all within easy reach and quick access to the by-pass puts you just minutes to College Station! These units are rare to come by, so don't miss your chance to call this one home!! Schedule your Tour today!
$349,000
2404 Burton Drive Bryan, TX 77802
- Type:
- Single Family
- Sq.Ft.:
- 2,088
- Status:
- Active
- Beds:
- 3
- Lot size:
- 0.4 Acres
- Year built:
- 1958
- Baths:
- 2.00
- MLS#:
- 78098456
- Subdivision:
- Culpepper Manor Ph 02
ADDITIONAL INFORMATION
Beautiful setting in Bryan for this very nicely maintained 3 bedroom, 2 bath home with original wood flooring. Offers formal living and dining, as well as, a large family room. Kitchen has beautiful updates and a spacious eating area that looks out on to a gorgeous private backyard & pool. Trees galore in the back will allow for plenty of shade for family and friends stopping by to take a dip in the pool while lunch is prepared under the arbor.. Plan your visit today!
$592,000
2615 Lochinvar Lane Bryan, TX 77802
- Type:
- Single Family
- Sq.Ft.:
- n/a
- Status:
- Active
- Beds:
- 3
- Lot size:
- 0.22 Acres
- Year built:
- 2007
- Baths:
- 3.00
- MLS#:
- 24014565
ADDITIONAL INFORMATION
Stunning 3-BR, 3-bath garden home, perfectly situated at the north end of the Golf Course at Phillips Event Center, offering a true blend of luxury and comfort. Enjoy the relaxed pace of life in Briarcrest NW Phase 4, an age-restricted (53 and over) neighborhood. The grand entry hall features elegant architectural details, setting the tone for the home's sophisticated design. Natural light fills the spacious rooms, designed thoughtfully with wide doorways and hallways for ease of movement. The kitchen features a large island, two pantries, and curved eat-at bar illuminated by ambient lighting. The adjacent breakfast nook is perfect for casual dining, while the formal dining room with its vaulted ceiling is ideal for entertaining. Relax in the gracious living room with elegant gas fireplace, built-in shelving and entertainment center. The dedicated study down the hall provides a truly inspiring retreat with its cathedral ceiling and floor-to-ceiling built-in bookcases. Each spacious bedroom also includes built-in bookcases and extra-large closets. Enjoy the fresh air on the large screened-in porch with tiled flooring, which leads to the generous back patio with scenic views of the golf course and serene water feature. An automated sprinkler system keeps the lawn lush, the central vacuum system keeps your floors tidy, and the dual zoned AC units provide optimal comfort year-round. EXCEPTIONAL LIFESTYLE + TRANQUIL SETTING = YOUR BEST LIFE. Make an appointment with me today!
$449,900
807 Lazy Lane Bryan, TX 77802
- Type:
- Single Family
- Sq.Ft.:
- n/a
- Status:
- Active
- Beds:
- 4
- Lot size:
- 0.4 Acres
- Year built:
- 1955
- Baths:
- 3.00
- MLS#:
- 24014840
ADDITIONAL INFORMATION
This remodeled and updated home offers classic charm and character with modern updates and amenities! Located about a mile from the TAMU campus this home offers a light and bright open concept floor plan with 4 bedrooms, 2 full baths, a half/guest bath, spacious family room, large formal dining room, eat-in island kitchen and an in-house utility room. The family room is open to the island kitchen and features a cathedral ceiling. The new kitchen was added in 2019 and includes beautiful custom built cabinets, quartz counters and high quality stainless steel appliances including a commercial grade range with 6-burner cooktop, 2nd built-in oven, microwave, dishwasher and garbage disposal. Beautiful solid oak wood floors are throughout most of the home with tile floors in the baths and utility room. The private primary suite was added in 2019 during the remodel and includes two huge walk-in closets, a primary bathroom with two vanities, huge walk-in tile shower and a separate tub. Also off the primary suite is a study/home office. Updates since 2018 include: new kitchen and appliances, new primary suite and bath, new/refinished solid oak floors, new light fixtures, new 200 amp electrical panel, new tankless water heater, new roof and new HVAC system including new ducting. Also added in 2019, a 400 square foot detached garage/workshop and circular driveway. Size of the home was increased by 552 square feet. Fantastic lot backs up to a greenbelt and no left side neighbor.
$249,900
2210 Sharon Drive Bryan, TX 77802
- Type:
- Single Family
- Sq.Ft.:
- 1,809
- Status:
- Active
- Beds:
- 3
- Lot size:
- 0.28 Acres
- Year built:
- 1961
- Baths:
- 2.00
- MLS#:
- 9608305
- Subdivision:
- Culpepper Manor Ph 03
ADDITIONAL INFORMATION
Discover your opportunity to own a charming home nestled on a sizable corner lot in Bryan, TX. With over a quarter acre of land, this property offers 3 spacious bedrooms, 2 full baths, and an oversized 2-car garage, This residence brims with potential, awaiting your personal touch and TLC to make it truly shine. Inside, a generous layout sets the stage for comfortable living. The home features ample storage options throughout, making organization effortless. The large bedrooms promise restful retreats, while the bathroom features an indulgent walk-in soaking tub, for ease of use and relaxation after a long day. Step outside to a fully fenced backyard offering space for outdoor enjoyment. The covered back patio extends your living area to the outdoors and is the perfect spot for morning coffee. This home is conveniently located to local businesses, schools, and shopping. Don't miss your chance to explore the possibilities this property holds.
$477,000
6209 Cromwell Court Bryan, TX 77802
- Type:
- Single Family
- Sq.Ft.:
- n/a
- Status:
- Active
- Beds:
- 4
- Lot size:
- 0.29 Acres
- Year built:
- 2000
- Baths:
- 3.00
- MLS#:
- 24014849
ADDITIONAL INFORMATION
Located in the well-established Copperfield subdivision of Bryan, this stunning 2-story, 4-bedroom, 2.5-bath home is tucked away in a cul-de-sac, just minutes from Houston Elementary School, Copperfield & Winchester Parks. The fully remodeled home offers a thoughtful blend of style and functionality. Upon entering, you'll find a formal dining room that flows effortlessly into the living room, featuring a fireplace and upgraded vinyl plank flooring throughout. The updated kitchen includes granite countertops, stainless steel appliances (and gas range), kitchen island, and garage access for easy restocking after shopping. The first floor includes a convenient half-bath. The primary suite occupies one side of the second floor, offering a luxurious soaking tub, a spacious walk-in shower with rain showerheads, and a large walk-in closet with a stylish barn door. The primary bathroom also includes a new vanity & dual sinks. Three additional bedrooms upstairs share a full bath with a walk-in shower, and nearby laundry room adds to the practical layout. The outdoor space is designed for relaxation and entertainment, featuring a sparkling in-ground pool, spacious patio, and a backyard that backs up to green space/utility easement, all enclosed by a privacy fence on a 0.29-acre lot. Did we mention tons of parking in the extra long driveway? The owner will sell furnishings separate from the real estate. This home is move-in ready. Donâ??t miss outâ??call today to schedule a viewing!
$443,900
4256 Harding Way Bryan, TX 77802
- Type:
- Single Family
- Sq.Ft.:
- n/a
- Status:
- Active
- Beds:
- 3
- Lot size:
- 0.17 Acres
- Year built:
- 2020
- Baths:
- 3.00
- MLS#:
- 24014870
ADDITIONAL INFORMATION
Stunning 2020 Blackstone Handcrafted home in popular Oakmont subdivision. 3 bedrooms (2 with ensuite baths) and 3 bathrooms (all full bathrooms). Island kitchen with granite countertops, tile backsplash and stainless steel appliances (gas cook top, wall oven, built in microwave, dishwasher). Coffee bar area across from pantry and in-between kitchen and second living/formal dining. Master suite features double vanity, soak tub, separate shower and walk-in/walk-through closet into the laundry room. Storage shed on side of house built to match home and great extra space for outdoor stuff. Covered back patio/porch. Call this your home soon!
$1,149,900
4917 Latour Loop Bryan, TX 77802
- Type:
- Other
- Sq.Ft.:
- n/a
- Status:
- Active
- Beds:
- 3
- Lot size:
- 0.45 Acres
- Year built:
- 2024
- Baths:
- 4.00
- MLS#:
- 24014834
ADDITIONAL INFORMATION
This gorgeous French Country inspired, open-concept home plan offers space for entertaining guests, family game nights and guest rooms with ensuite baths for ultimate privacy. A home office, game room with wet bar, and covered patio with outdoor kitchen you have comfort and ease overflowing from each area of the home. Furniture and decoration do not convey with the property. However, the seller will sell as is; Please inquire about pricing with furniture and decor included. All items are brand new.
$319,500
3512 Parkway Terrace Bryan, TX 77802
- Type:
- Other
- Sq.Ft.:
- n/a
- Status:
- Active
- Beds:
- 2
- Lot size:
- 0.14 Acres
- Year built:
- 1981
- Baths:
- 2.00
- MLS#:
- 24014774
ADDITIONAL INFORMATION
Great location! Close to public and private schools, TAMU, Blinn, shopping, parks, restaurants, more. Home has been remodeled with fresh paint, new appliances, and floors. New granite tops in kitchen. Pantry has pull out drawers. Master bathroom has been updated to include 2 sinks, large walk in shower and separate walk in closets. Large rooms, lots of storage, and hidden office. Enjoy the barbecue pit with smoker beside the gazebo in the front garden area. Back patio is just right for small pets. Oversized double car garage has tons of storage cabinets and a refrigerator. Offering the convience of being close to what the city offers and in the heart of the action yet the privacy and character of a private home.
$581,900
5034 Toscana Loop Bryan, TX 77802
- Type:
- Single Family
- Sq.Ft.:
- n/a
- Status:
- Active
- Beds:
- 4
- Lot size:
- 0.25 Acres
- Year built:
- 2024
- Baths:
- 4.00
- MLS#:
- 24014764
ADDITIONAL INFORMATION
New Construction: Oakmont Dream Home. Welcome to 5034 Toscana, a newly constructed 4-bedroom, 4-bath home that seamlessly blends modern farmhouse style with luxurious comfort. The open-concept layout is designed for both entertaining and everyday living, with soaring ceilings and exposed beams enhancing the spacious main living area. The bright, gourmet kitchen features a large island with a sink, premium stainless steel gas range, white cabinetry, and light stone countertops. Hanging light fixtures and wood-style flooring add a touch of elegance to the space, inspiring your culinary creativity. The interior showcases a cozy brick fireplace and built-in shelves, adding warmth and character to the living area. The unfurnished dining area, complete with a chandelier and ample natural light, offers a welcoming atmosphere for meals. Bathrooms are beautifully finished with subway tile showers and tile-patterned floors. The conveniently located laundry room includes hookups for an electric dryer and washer and ample cabinet storage. Step outside to enjoy the covered patio, overlooking the fenced backyardâ??ideal for gatherings or quiet relaxation. Situated in the desirable Oakmont community, residents enjoy access to top-tier amenities, including a fitness center, resort-style pools, a splash pad, sports fields, and scenic hiking and biking trails. This newly built home offers the comfort and lifestyle you've been looking for. Schedule your showing today!
$517,900
5022 Toscana Loop Bryan, TX 77802
- Type:
- Single Family
- Sq.Ft.:
- n/a
- Status:
- Active
- Beds:
- 4
- Lot size:
- 0.18 Acres
- Year built:
- 2024
- Baths:
- 3.00
- MLS#:
- 24014761
ADDITIONAL INFORMATION
Welcome to 5022 Toscana, a newly constructed 4-bedroom, 3-bath home that seamlessly blends modern farmhouse style with luxurious comfort. The open-concept layout is designed for both entertaining and everyday living, with soaring ceilings and exposed beams enhancing the spacious main living area. The bright, gourmet kitchen boasts premium finishes, perfect for culinary creativity. Bathrooms feature subway tile showers and charming barn doors for added character. Throughout the home, shiplap accent walls, neutral carpeting, and vinyl plank flooring offer a blend of warmth and style, ready for your personal touch. The conveniently located laundry room, accessible from the 2-car garage, includes a sink and plenty of storage. Step outside to a covered patio and fenced backyard, an ideal setting for gatherings or quiet relaxation. Nestled in the highly desirable Oakmont community, residents enjoy top-tier amenities including a fitness center, café, resort-style swimming pools, a splash pad, sports fields, and scenic hiking and biking trails. This is more than just a homeâ??itâ??s the lifestyle youâ??ve been dreaming of.
$439,900
5020 Toscana Loop Bryan, TX 77802
- Type:
- Single Family
- Sq.Ft.:
- n/a
- Status:
- Active
- Beds:
- 3
- Lot size:
- 0.18 Acres
- Year built:
- 2024
- Baths:
- 3.00
- MLS#:
- 24014759
ADDITIONAL INFORMATION
Take a peek inside 5020 Toscana loop! A gorgeous modern farmhouse-style home brought to you by BCS Grand Homes! This home offers an inviting open floor plan and a bright, beautifully designed kitchen that blends style and functionality. Soaring ceilings with exposed beams elevate the living space, while unique tile and finishes provides a unique charm. Stylish lighting, neutral carpeting, and durable vinyl plank flooring provide a perfect foundation for personal touches throughout. The laundry room, accessible from the 2-car garage, includes a sink and abundant storage, making household tasks a breeze. The backyard, featuring a covered patio and fully fenced yard, creates an ideal setting for entertaining or relaxing outdoors. Situated in the sought-after Oakmont community, residents will enjoy top-tier amenities, including a fitness center, cafe, resort-style pools, a splash pad, sports fields, and scenic hiking and biking trails. This is modern living at its finest, designed for comfort and convenience.
$399,900
4205 Bedford Court Bryan, TX 77802
- Type:
- Single Family
- Sq.Ft.:
- n/a
- Status:
- Active
- Beds:
- 4
- Lot size:
- 0.21 Acres
- Year built:
- 1993
- Baths:
- 2.00
- MLS#:
- 24014585
ADDITIONAL INFORMATION
All the work has been done on this beautifully updated 4/2 by JTC Homes in established neighborhood on a cul-de-sac street! Conveniently located in a nice, quiet neighborhood close to schools, shopping, restaurants, entertainment, parks, hospitals and easy access to the east by-pass for traveling to both historical downtown Bryan and TAMU in College Station! The spacious, open layout features breakfast area off the kitchen with eat-at bar and a formal dining area that could easily serve as an office, recreation area for the kids or bonus living area. 2-car attached garage with opener leads to interior laundry area conveniently located just off the kitchen. Every detail has been thoughtfully upgraded to make this home move-in ready! Upgrades include: new roof in 2024, new AC and Duct Work in 2024, new Flooring, fresh paint inside and out, new lighting, hardware and fixtures, stainless steel GE Appliances, granite countertops and tile in bathrooms to include walk-in shower, all new energy-efficient windows and doors. Newly landscaped yard with updated sprinkler system and mature trees! This one has it all....quality updates, energy efficient, nice cul-de-sac street lot with established yard and trees and convenient location! Schedule your Tour today!
$314,900
3236 Peterson Way Bryan, TX 77802
- Type:
- Condo/Townhouse
- Sq.Ft.:
- 1,574
- Status:
- Active
- Beds:
- 2
- Year built:
- 2014
- Baths:
- 2.00
- MLS#:
- 17061800
- Subdivision:
- Briar Meadows Creek Ph 04
ADDITIONAL INFORMATION
Charming townhome located in the 55 and older community of Briar Meadows Creek! This 2-bedroom, 2-bathroom property offers a spacious 1574 square feet of living space w/ vinyl plank flooring throughout. Kitchen features granite counters, gas stove, pantry, and sitting bar area. Open floor plan is spacious and features a stone fireplace as the focal point. Split bedroom floor plan features one bedroom and bath at the front of the home while the primary bedroom is at the back of the home. The primary bedroom is large and has an attached office/study. The primary bathroom has a double vanity with granite counter top, large walk in closet and is equipped with an ADA shower. The screened-in back patio is perfect for enjoying the outdoors. Home features a 1-car garage and convenient extra parking for guests located directly across the street. Homeowners Association takes care of yard maintenance(both front and back). Head out to the outdoors and enjoy the walking trails are located nearby.
- Type:
- Single Family
- Sq.Ft.:
- n/a
- Status:
- Active
- Beds:
- 3
- Lot size:
- 0.2 Acres
- Year built:
- 1962
- Baths:
- 2.00
- MLS#:
- 24014675
ADDITIONAL INFORMATION
Perfectly situated in Bryan. Convenient to Blinn, St. Joseph Hospital and downtown Bryan. Enter into the open living and dining area, with the kitchen offset. Be cozy this fall warmed by the fireplace with gas starter. Enjoy the large suite with a huge closet and updated bathroom with a great shower. The two other bedrooms are generously sized & share the guest bathroom (also updated) with tub/shower. The laundry room is a dream to work in with lots of space & a built in ironing board too. Wood and tile flooring throughout. Updates less than 5 years old: windows replaced/low e; roof, insulation; two solar attic fans; can lighting, exterior wood painted; master bathroom barn door. ADA features discreetly added: pull out bottom cabinet drawers, transitions at all entries; custom sidewalks in front and back for wheelchair access. The privacy fenced backyard is shaded by a huge heritage oak tree. The large storage shed is such a bonus.
- Type:
- Single Family
- Sq.Ft.:
- n/a
- Status:
- Active
- Beds:
- 4
- Lot size:
- 0.28 Acres
- Year built:
- 2004
- Baths:
- 4.00
- MLS#:
- 24014685
ADDITIONAL INFORMATION
Step inside this stunning 4 bedroom, restaurants, and Texas A&M University. Donâ??t miss the opportunity to make this your own!, 3 1/2 bathroom property to discover fresh new paint and plush carpeting throughout. The spacious kitchen features luxurious granite countertops and an open concept while the master suite possesses a split-bedroom design with your very own private study or sitting area. This home also sits in a prime location near shops, restaurants, and Texas A&M University. Donâ??t miss the opportunity to make this your own!
$623,664
5010 Grayson Way Bryan, TX 77802
- Type:
- Other
- Sq.Ft.:
- n/a
- Status:
- Active
- Beds:
- 4
- Lot size:
- 0.22 Acres
- Year built:
- 2024
- Baths:
- 3.00
- MLS#:
- 24014531
ADDITIONAL INFORMATION
Reece Homes welcomes "The Landry" plan to Oakmont! Wood beams stretch across living and dining areas, with a wood burning fireplace boasting from the end wall! Custom cabinetry, GE stainless-steel appliances, farmhouse sink, quartz countertops, and a butler's pantry create a kitchen ready to help you prepare and serve in style! An oversized Master bedroom leads you into an equally beautiful En-suite. Double vanities, walk-in shower, and a free-standing tub are waiting to help you unwind after a long day! Elongated walk-in closet wraps around to laundry room. Upstairs opens to a bright, welcoming flex space, two additional bedrooms, and a full bathroom! Covered patio showcases a vaulted ceiling, the perfect place to enjoy a meal while watching the sunset! You'll love the spacious, well-lit walking paths and newly constructed amenity center in Oakmont! This subdivision is only minutes from dining, shopping, and medical facilities!
$269,000
2911 Hillside Drive Bryan, TX 77802
- Type:
- Single Family
- Sq.Ft.:
- n/a
- Status:
- Active
- Beds:
- 3
- Lot size:
- 0.25 Acres
- Year built:
- 1976
- Baths:
- 2.00
- MLS#:
- 24014544
ADDITIONAL INFORMATION
Location!!! Come see this charming home in the popular Oaks subdivision. Spacious living area with wood beams, cathedral ceiling and cozy fireplace. Large primary bedroom has a walk-in closet! BONUS area could be used as study, office, or hangout area. HVAC replaced in 2021 and newer water heater. Newer roof, windows, and silent garage door. Plenty of room in the backyard with extended covered patio and a nice and clean 12x20 Morgan building. Close to everything with easy access to restaurants, TAMU, Blinn, hospitals, schools, and more. Pardon the City of Bryan storm sewer improvements projects, which also means a new nice wide road. This project is underway and currently still on Hillside drive.
$255,000
520 Avondale Avenue Bryan, TX 77802
- Type:
- Single Family
- Sq.Ft.:
- 1,464
- Status:
- Active
- Beds:
- 3
- Lot size:
- 0.6 Acres
- Year built:
- 1955
- Baths:
- 2.00
- MLS#:
- 46237991
- Subdivision:
- Woodland Heights Ph
ADDITIONAL INFORMATION
Welcome to 520 Avondale, a beautifully updated 3-bedroom, 2-bath home in the heart of Bryan, offering easy access to Texas Ave, shopping, Downtown Bryan, and Midtown. Situated on nearly 3/4 of an acre, this property is an exceptional long-term investment in the growing Bryan-College Station area. Inside, you'll find a bright and inviting living space with modern updates throughout. The flexible floor plan includes a converted garage that can serve as an additional bedroom, extra living area, office, or creative space allowing the home to adapt to your unique lifestyle. Step outside to enjoy the covered patio, for relaxing or entertaining in the expansive backyard. The large lot offers endless possibilities for outdoor activities, gardening, or future expansion. With its prime location this home provides a wonderful balance of tranquility and accessibility. Donâ??t miss out on this opportunity to own a versatile property in one of Bryan's most sought-after areas!
- Type:
- Townhouse
- Sq.Ft.:
- n/a
- Status:
- Active
- Beds:
- 4
- Lot size:
- 0.1 Acres
- Year built:
- 2024
- Baths:
- 4.00
- MLS#:
- 24014506
ADDITIONAL INFORMATION
Stunning New Construction! This home features an open floor plan and a bright, modern farmhouse-style kitchen. Elevated ceilings with exposed beams enhance the living space, while subway tile showers and barn doors add charm to the bathrooms. Shiplap accent walls, neutral carpeting, and vinyl plank flooring create a perfect canvas for personalization. The laundry room, conveniently located off the 2-car garage, includes a sink and plenty of storage. Outside, a covered patio and fenced yard provide the perfect space for outdoor gatherings. Residents also enjoy Oakmont's impressive amenities, including a fitness center, café, pools, splash pad, sports fields, and hiking/biking trails.
- Type:
- Townhouse
- Sq.Ft.:
- n/a
- Status:
- Active
- Beds:
- 3
- Lot size:
- 0.14 Acres
- Year built:
- 2024
- Baths:
- 2.00
- MLS#:
- 24014504
ADDITIONAL INFORMATION
Stunning New Construction! This gorgeous home features an open floor plan and a bright, modern farmhouse-style kitchen. The high ceilings with exposed beams add a touch of elegance to the living area, while subway-tiled showers and barn doors bring charm to the bathrooms. Shiplap accent walls, neutral carpeting, and vinyl plank flooring create a versatile backdrop, ready for your personal touch. The laundry room, located off the 2-car garage, offers a sink and plenty of storage for added convenience. Outside, a covered patio and fenced yard provide the perfect space for entertaining or relaxing. Residents can also enjoy Oakmont's exceptional amenities, including a fitness center, café, pools, splash pad, sports fields, and scenic hiking and biking trails.
$360,000
5705 Timberton Drive Bryan, TX 77802
- Type:
- Single Family
- Sq.Ft.:
- n/a
- Status:
- Active
- Beds:
- 3
- Lot size:
- 0.25 Acres
- Year built:
- 1992
- Baths:
- 2.00
- MLS#:
- 24014500
ADDITIONAL INFORMATION
Experience the charm of this extraordinary 1,900 square foot brick home, perfectly situated in the highly sought-after neighborhood of Copperfield. Just one block away from the award-winning Sam Houston Elementary School and the community park, this property offers the ultimate in convenience and lifestyle. This beautifully maintained home features three spacious bedrooms, a large living room with a cozy fireplace, a formal dining room, a bright breakfast nook, and a wonderful patio designed for outdoor entertaining. Nestled on a generous lot surrounded by mature trees, this home is an oasis of indoor-outdoor living. Its prime location and thoughtful layout make it ideal for both relaxing and hosting gatherings. Don't miss the opportunity to call this gorgeous home your own! Call today to schedule your private tour.
| Copyright © 2024, Houston Realtors Information Service, Inc. All information provided is deemed reliable but is not guaranteed and should be independently verified. IDX information is provided exclusively for consumers' personal, non-commercial use, that it may not be used for any purpose other than to identify prospective properties consumers may be interested in purchasing. |
Bryan Real Estate
The median home value in Bryan, TX is $239,100. This is lower than the county median home value of $278,900. The national median home value is $338,100. The average price of homes sold in Bryan, TX is $239,100. Approximately 43.99% of Bryan homes are owned, compared to 44.87% rented, while 11.14% are vacant. Bryan real estate listings include condos, townhomes, and single family homes for sale. Commercial properties are also available. If you see a property you’re interested in, contact a Bryan real estate agent to arrange a tour today!
Bryan, Texas 77802 has a population of 85,204. Bryan 77802 is less family-centric than the surrounding county with 30.86% of the households containing married families with children. The county average for households married with children is 34.31%.
The median household income in Bryan, Texas 77802 is $49,181. The median household income for the surrounding county is $52,658 compared to the national median of $69,021. The median age of people living in Bryan 77802 is 31.3 years.
Bryan Weather
The average high temperature in July is 95 degrees, with an average low temperature in January of 38.9 degrees. The average rainfall is approximately 39.5 inches per year, with 0 inches of snow per year.
