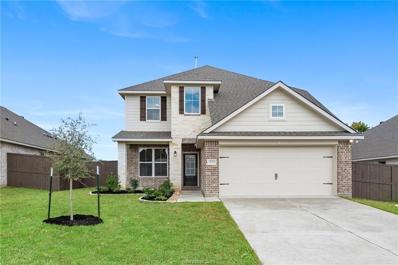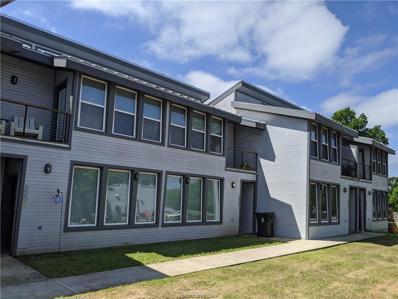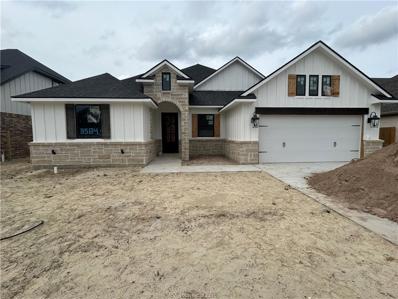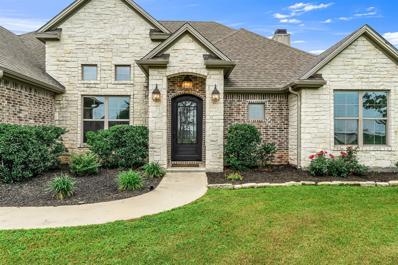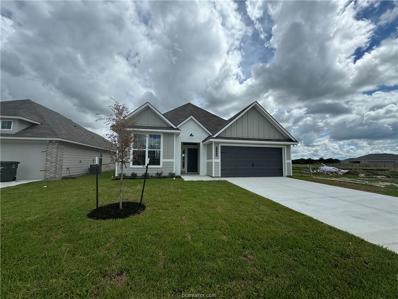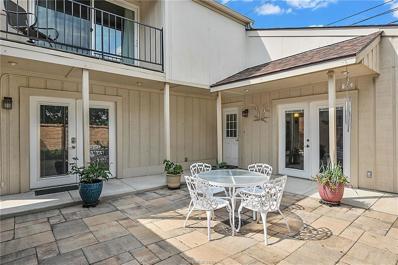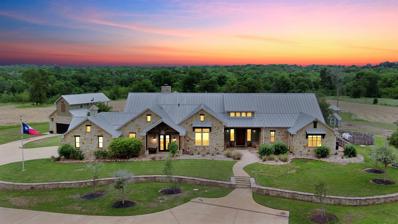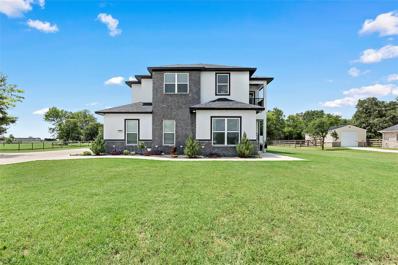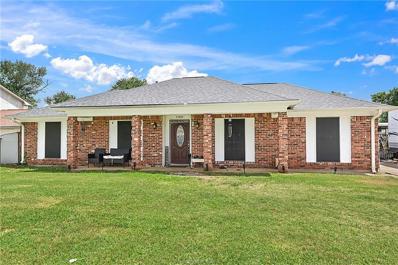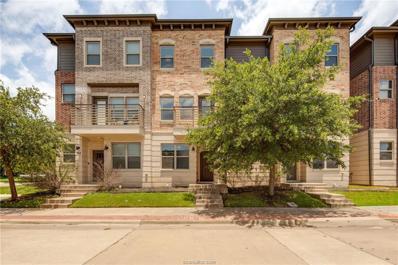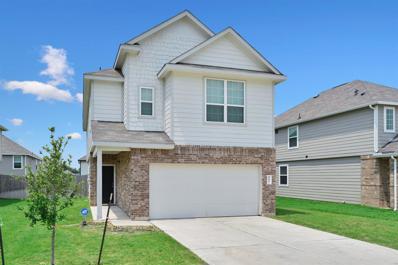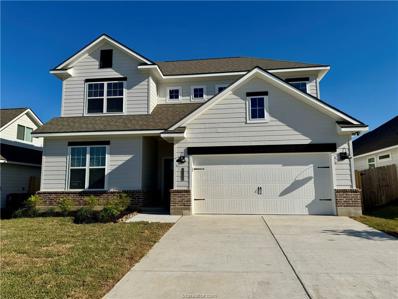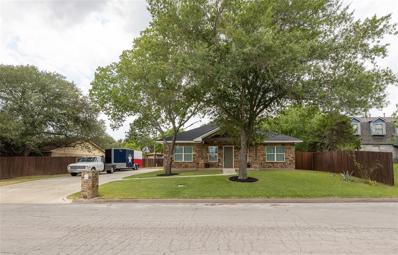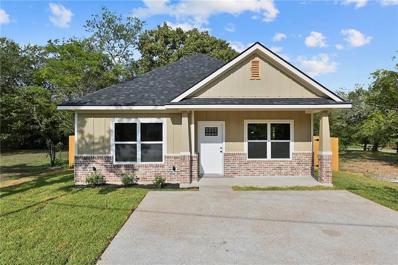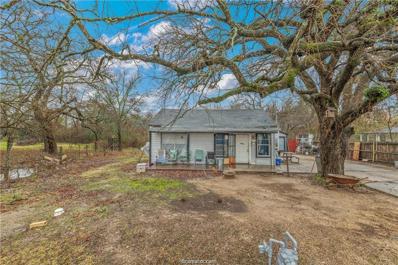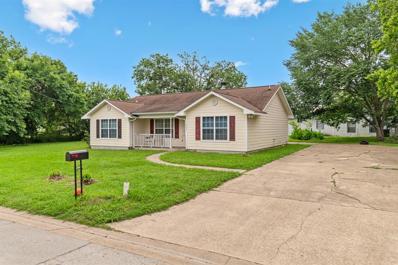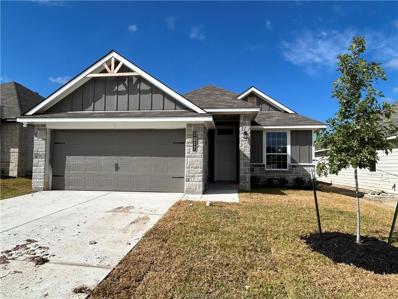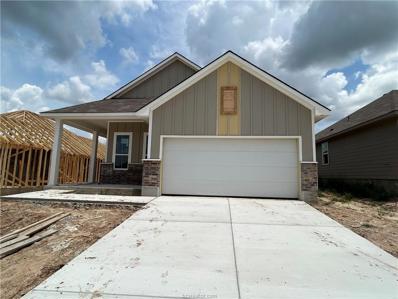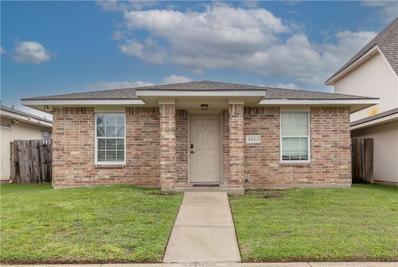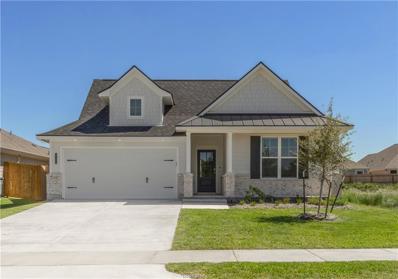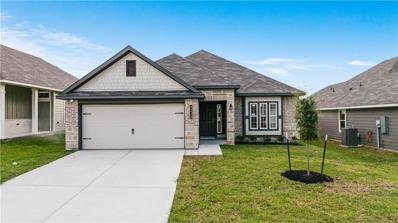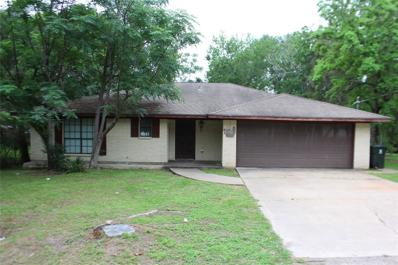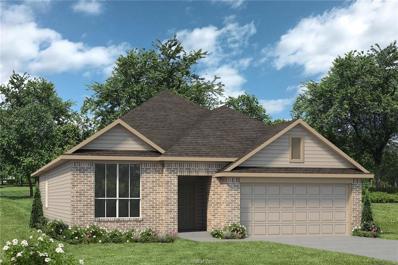Bryan TX Homes for Sale
$449,900
5604 Hayduke Lane Bryan, TX 77802
- Type:
- Other
- Sq.Ft.:
- n/a
- Status:
- Active
- Beds:
- 4
- Lot size:
- 0.2 Acres
- Year built:
- 2024
- Baths:
- 4.00
- MLS#:
- 24010638
ADDITIONAL INFORMATION
The beauty of this home goes well beyond the eye-catching façade. A large, open living room flows seamlessly into your dining area and large kitchen. Featuring a powder room on the first floor, your guests will enjoy their privacy without having to use a shared bathroom. Head upstairs where youâ??ll find three bedrooms and a shared game and media room space for all your loved ones to enjoy. Home includes granite countertops throughout, wood cabinetry, ceramic tile in baths and utility. Primary suite includes a separate shower/garden tub and large walk-in closet with built-ins. Everything about this home delivers style, craftsmanship, and spaciousness. Additional options included: An additional full bathroom, head knocker cabinets in the second and third bathroom, an upgraded front door, integral miniblinds in the rear door, additional LED recessed lighting, and under cabinet lighting.
- Type:
- Townhouse
- Sq.Ft.:
- n/a
- Status:
- Active
- Beds:
- 2
- Lot size:
- 0.04 Acres
- Year built:
- 2015
- Baths:
- 2.00
- MLS#:
- 24010541
ADDITIONAL INFORMATION
Contemporary living meets refined design across two expansive stories. Situated just off of Downtown Bryan, this remarkable property offers a harmonious blend of luxury and accessibility. Step inside to discover an inviting open-floor layout seamlessly integrating the living, dining, and kitchen areas. Flooded with natural light through expansive windows, the space showcases sleek finishes and a modern aesthetic. The gourmet kitchen is a culinary enthusiast's dream, featuring top-of-the-line appliances, custom cabinetry, and ample counter space for cooking and entertaining. Whether hosting intimate gatherings or grand soirées, this culinary haven is sure to impress. Ascend to the second floor to find a two bedrooms, two bathrooms, and laundry area. Retreat to your private balcony that beckons you to unwind and savor the fresh air, ideal for morning coffee or evening cocktails. With low-maintenance landscaping, you can relish your outdoor space without the burden of upkeep. Conveniently situated near shops, restaurants, and entertainment options, this home epitomizes urban living at its finest. Whether exploring the neighborhood or retreating to your tranquil abode, this property embodies contemporary elegance and timeless charm. Don't miss the chance to experience the pinnacle of modern living in this exceptional townhome.
$544,900
3584 Chantilly Path Bryan, TX 77808
- Type:
- Other
- Sq.Ft.:
- n/a
- Status:
- Active
- Beds:
- 3
- Lot size:
- 0.19 Acres
- Year built:
- 2024
- Baths:
- 3.00
- MLS#:
- 24010575
ADDITIONAL INFORMATION
One of Reece Homes most popular plans, "Annie", now available in Greenbrier! Homes entry opens to functional study, additional bedrooms, and a full bath. Open and vaulted living and dining areas are abundant with natural light! An oversized kitchen features a large island, quartz countertops, stainless steel appliances, and a walk-in pantry. Primary suite is spacious, and En-suite features split double vanities, closeted toilet, garden tub, walk-in shower, and spacious walk-in closet that connects to the laundry room. Reece Homes signature mudroom is complete with a study nook. Additional game room provides the perfect indoor entertaining area! A large, covered patio provides the perfect space for all outdoor activities! Greenbrier has many tree-lined walking paths, a neighborhood park, and close proximity to schools, dining, medical facilities, and entertainment!
- Type:
- Single Family
- Sq.Ft.:
- 2,584
- Status:
- Active
- Beds:
- 4
- Lot size:
- 1.15 Acres
- Year built:
- 2016
- Baths:
- 3.10
- MLS#:
- 60703424
- Subdivision:
- Field Creek Estates Ph 2
ADDITIONAL INFORMATION
Stunning 4-bedroom 3.5 bath home sitting on 1.15 acre in Field Creek Estates subdivision. This home offers an open/spacious floor plan, vaulted A-frame ceiling that runs through kitchen and dining with wood accents, beautiful floor to ceiling stone fireplace, gorgeous brick ceiling detail in living and entry & so much more! The kitchen boasts granite counter tops, stained cabinets, tons of storage space, sunken single basin stone sink, walk in pantry, stainless steel appliances, gas stove and large center island. Relax in the master suite with a soaking tub, separate tiled shower, dual sinks/vanities and large walk-in closet with built ins. Don't miss the extras this great home has to offer like the mud room drop zone, built in desk area, full gutters and so much more! Entertain on the back covered patio with upscale outdoor kitchen and relax while enjoying the tree lined lot!
$331,300
1904 Chief Street Bryan, TX 77807
- Type:
- Other
- Sq.Ft.:
- n/a
- Status:
- Active
- Beds:
- 4
- Lot size:
- 0.15 Acres
- Year built:
- 2024
- Baths:
- 3.00
- MLS#:
- 24010460
ADDITIONAL INFORMATION
This charming four bedroom, three bath home is known for its intelligent use of space and now features an even more open living area. The large kitchen granite-topped island opens up to your living room to provide a cozy flow throughout the home. Your dining area features the most charming window you'll ever see. Featuring large walk-in closets, luxury flooring, and volume ceilings - the 2082 certainly delivers when it comes to affordable luxury. Additional options include: Stainless steel appliances, a decorative tile backsplash, additional LED recessed lighting, and pendant lighting in the kitchen.
$228,000
2918 Cherry Creek Bryan, TX 77802
- Type:
- Condo
- Sq.Ft.:
- n/a
- Status:
- Active
- Beds:
- 2
- Lot size:
- 0.11 Acres
- Year built:
- 1972
- Baths:
- 2.00
- MLS#:
- 24010279
ADDITIONAL INFORMATION
Welcome to 2918 Cherry Creek, where classic charm meets modern efficiency! This extremely well-cared-for home offers the most gorgeous courtyard upon entry, and the living room has tall ceilings and abundant natural light. The kitchen offers plenty of counter space and a serene vibe for making meals. Right off the kitchen there is a bar area that is great for hosting and a large under-stairs storage area that wraps all the way around. The downstairs bedroom has a huge closet with added shelving and beautiful exposed brick along with a separate entry. Upstairs you will find another bedroom in addition to a spacious loft with more incredible storage and built-ins, perfect for an office or home gym. The upstairs bedroom also boasts a huge closet and energy efficient sliding doors that overlook the courtyard. Recent updates include the full remodeling of both bathrooms, a new roof with seamless gutters, and a full courtyard makeover that includes charming pavers and an additional gate. A covered walkway around the courtyard joins the house to the spacious 2-car garage with even more storage. You will find all-new paint throughout the home, LED dimmable lighting added in the kitchen, new energy-efficient windows on the east wall of the home, and many more thoughtful features. Call for your showing today!
$379,900
2001 Polmont Drive Bryan, TX 77807
- Type:
- Single Family
- Sq.Ft.:
- n/a
- Status:
- Active
- Beds:
- 4
- Lot size:
- 0.15 Acres
- Year built:
- 2017
- Baths:
- 4.00
- MLS#:
- 24010406
ADDITIONAL INFORMATION
IMMACULATE & READY FOR MOVE -IN! Welcome to your dream home nestled in the heart of the vibrant Edgewater community! This gorgeous home offers the perfect blend of comfort, functionality, and modern elegance. Situated on a spacious corner lot, the exterior boasts a charming combination of brick, stone, and hardi plank. Step inside to discover an inviting open floor plan where the living room, kitchen, and dining areas seamlessly flow together, adorned with stylish vinyl plank flooring. The well-appointed kitchen features sleek stainless-steel appliances, granite countertops, an island for added prep space, and ample cabinetry for all your storage needs. Adjacent to the foyer is a designated study, providing the ideal space for work or relaxation. A half bath is conveniently located on the main level for guests. The downstairs primary suite provides a restful retreat to start and end your days. En-suite showcases a large double vanity, soaking tub, walk-in shower, and oversized closet. Upstairs, you'll find three bedrooms, two full baths and a versatile gameroom. Step outside to the covered patio and admire the spacious fenced backyard. With close proximity to Rellis, Texas A&M, shopping, dining, and medical facilities this home truly offers the epitome of modern living in a desirable location. Edgewater features a large park and playground, as well as extensive walking paths.
$2,990,000
13720 Hopes Creek Road Bryan, TX 77845
- Type:
- Other
- Sq.Ft.:
- 6,074
- Status:
- Active
- Beds:
- n/a
- Lot size:
- 59.26 Acres
- Year built:
- 2006
- Baths:
- 3.10
- MLS#:
- 79936313
- Subdivision:
- A002200, James Hope A-22
ADDITIONAL INFORMATION
Introducing 13720 Hopes Creek Road, a gated ranch estate situated on 58.256 acres 10 minutes from Texas A&M University. Pass a stocked pond as you drive 1/4 mile down a poured concrete drive to the residence. This impeccably constructed ranch estate has massively proportioned living areas perfect for entertaining. The main living area boasts wide pine plank floors, stone fireplace the opens to the kitchen and stunning views of the pool, shooting range and the wildlife that roam the land. Unbelievable storage in the kitchen with chef appliances, farm sink and room for 10 person eat-in breakfast area. The dining room easily seats 10-14 guests and opens to the foyer with access to a fully fitted theater room. Primary bedroom wing hosts a private retreat, separate closets and vaulted ceiling bath. Guest suite with private terrace and en-suite bath. A third living area/library is upstairs. Detached 1/1 guest house with kitchenette and breathtaking views. 4 garage bays plus a barn.
- Type:
- Single Family
- Sq.Ft.:
- 2,474
- Status:
- Active
- Beds:
- 4
- Lot size:
- 1.01 Acres
- Year built:
- 2021
- Baths:
- 3.00
- MLS#:
- 92669321
- Subdivision:
- Garrison Crk Sub Ph 1
ADDITIONAL INFORMATION
Stunning 4 Bedroom Retreat in Garrison Creek Subdivision! Nestled on a sprawling 1-acre lot in the Bryan ISD, this impressive 4 bedroom, 3 bathroom residence boasts 2,474 sqft of luxurious living space. As you step inside, you'll be greeted by the bright, airy, open-concept living and dining area. The heart of the home is the oversized kitchen, complete with a spacious island, ample counter space, and sleek appliances. The master suite is a serene retreat, featuring a massive walk-in shower and a spacious closet with ample storage. Upstairs, a second living area provides the perfect spot for a home office, playroom, or media room. The backyard oasis features a stunning inground pool, for hot summer days. Imagine spending lazy afternoons lounging by the pool, or hosting. Don't miss out on this incredible opportunity to own a piece of paradise in Garrison Creek Subdivision! Schedule a showing today and make this stunning property yours!
$299,950
2809 Apple Creek Bryan, TX 77802
- Type:
- Single Family
- Sq.Ft.:
- n/a
- Status:
- Active
- Beds:
- 4
- Lot size:
- 0.28 Acres
- Year built:
- 1974
- Baths:
- 2.00
- MLS#:
- 24010276
ADDITIONAL INFORMATION
Charming Home with Updated Kitchen and Detached Mother-in-Law Quarters in very central BCS! Welcome to this delightful and versatile property, perfect for those seeking both comfort and potential. Nestled in a serene neighborhood, this home offers a blend of modern amenities and opportunities for personalization. Step into a contemporary culinary space designed with style and functionality in mind. Featuring sleek granite countertops, stainless steel appliances, and ample cabinet storage, this kitchen is a chef's dream. Galley layout seamlessly connects the kitchen to the dining area, making it ideal for entertaining! Oversized main living area really fits the description of, "they don't build them like this anymore!" Huge room perfect for when everyone wants to spend time together. Each bedroom is generously sized, providing a peaceful retreat for family members or guests. The oversized master suite includes an ensuite bathroom with modern fixtures and a walk-in closet and a large walk in shower! Then you have a whole Separate Living Space! The detached quarters offer privacy and independence, perfect for extended family, guests, or rental income potential. This unit includes a combination living/ bedroom, bathroom and a small kitchenette all on its own AC system! This property is a rare find, combining an updated interior with the potential to customize and enhance additional living space. Don't miss the chance to make this house your dream home!
$342,500
210 31st Street Bryan, TX 77803
- Type:
- Townhouse
- Sq.Ft.:
- n/a
- Status:
- Active
- Beds:
- 2
- Lot size:
- 0.04 Acres
- Year built:
- 2015
- Baths:
- 3.00
- MLS#:
- 24010256
ADDITIONAL INFORMATION
Welcome to your new home sweet home! This charming three-story townhome offers the perfect blend of modern elegance and cozy comfort. As you enter, you're greeted by a versatile study on the first floor, ideal for those who work from home or simply need a quiet space to focus and unwind.Moving up to the second floor, you'll find your first full bathroom, featuring a beautiful walk-in shower. This floor also boasts access to two balconies, perfect for enjoying the outdoors, and an open and modern living and dining space.The kitchen is a chef's dream, with a brick accent wall, stainless steel appliances, and a convenient walk-in pantry.Venturing to the third floor, you'll discover two bright and airy bedrooms, each with its own private bathroom and ample closet space. Plus, the laundry room is conveniently situated between both bedrooms, making chores a breeze. Located in a neighborhood with easy access to shopping, dining, and entertainment options, this townhome truly has it all. Don't miss your chance to make it yours â?? schedule a showing today and experience the beauty and convenience of townhome living at its finest!
$269,900
982 Rice Drive Bryan, TX 77803
- Type:
- Single Family
- Sq.Ft.:
- 1,922
- Status:
- Active
- Beds:
- 3
- Lot size:
- 0.12 Acres
- Year built:
- 2022
- Baths:
- 2.10
- MLS#:
- 67236452
- Subdivision:
- Follett Sub
ADDITIONAL INFORMATION
Welcome to this 2-story home in Leonard Crossing featuring 3 bedrooms and 2.5 bathrooms with an open floor plan that seamlessly connects the spacious living areas, adorned with laminate flooring, and creating an inviting atmosphere for both entertaining and everyday life. The heart of the home is the island kitchen with an eating bar and equipped with sleek stainless-steel appliances, ample counter space, and a stylish design. Adjacent to the kitchen is a dining area, as well as a convenient half-bath. Upstairs, you'll find three generously sized bedrooms, each featuring plush carpet for added comfort. The master suite offers a serene retreat with 2 sinks, a luxurious garden tub, and a generous walk-in closet, providing plenty of space for all your wardrobe needs. Step outside on the covered patio where you can relax and unwind. This home combines comfort, style, and functionality for those seeking both charm and efficiency in their next home.
- Type:
- Other
- Sq.Ft.:
- n/a
- Status:
- Active
- Beds:
- 5
- Lot size:
- 0.14 Acres
- Year built:
- 2024
- Baths:
- 3.00
- MLS#:
- 24009998
ADDITIONAL INFORMATION
Avonley Home introduces one of their newest two-story homes, "The Azlea"! Offering 5 bedrooms and 3 baths this charming floorplan features luxury vinyl plank flooring throughout common areas. Large L-shaped kitchen overlooks an open living area and adjacent dining nook. A restful master suite welcomes you, with En-suite boasting a deep garden tub and separate shower. The master walk-in closet connects to home laundry area, an everyday convenience you'll love! Homes upstairs bedrooms center around an oversized flex space. The downstairs study provides ample space for work and play. Walking paths leading to the playground, soccer field, and large green space are an everyday convenience when you live in Rudder Pointe! BONUS INCENTIVE: Builder is offering 6k your way to use towards upgrades, closing costs, or a price reduction!
$299,000
2102 Cary Circle Bryan, TX 77803
- Type:
- Single Family
- Sq.Ft.:
- 1,517
- Status:
- Active
- Beds:
- 3
- Lot size:
- 0.25 Acres
- Year built:
- 2018
- Baths:
- 2.10
- MLS#:
- 63439908
- Subdivision:
- East Park
ADDITIONAL INFORMATION
- Type:
- Single Family
- Sq.Ft.:
- n/a
- Status:
- Active
- Beds:
- 4
- Lot size:
- 0.13 Acres
- Year built:
- 1997
- Baths:
- 2.00
- MLS#:
- 24009934
ADDITIONAL INFORMATION
This cozy 4 bedroom 2 bath home is nestled within the tranquil Shadowood neighborhood. Exhibiting new flooring and roofing, it offers a blend of modern comforts and timeless elegance. Conveniently positioned near a prominent major road, the seamless access to essential amenities such as educational facilities, retail centers and major transportation routes makes a smoother commute. This gem provides a harmonious blend of urban accessibility and peaceful surroundings, to create those long-lasting memories in a tranquil environment. Let's make this your new home!
$249,500
905 Muckleroy Street Bryan, TX 77803
- Type:
- Single Family
- Sq.Ft.:
- n/a
- Status:
- Active
- Beds:
- 3
- Lot size:
- 0.17 Acres
- Baths:
- 2.00
- MLS#:
- 22139996
- Subdivision:
- Zimmerman
ADDITIONAL INFORMATION
NEW CONSTRUCTION HOME with stunning details throughout! Located minutes from Downtown Bryan, 10 min from Blinn College, 15 min from Rellis campus. This 3 bedroom, 2 bathroom home features craftsmanship and gorgeous details! Open floor plan with raised ceilings, custom cabinetry, recessed lighting, quartz countertops, under mount sinks, and much more! Durable vinyl plank wood flooring in main areas, tile flooring in bathrooms. Kitchen will feature gorgeous oversized kitchen island, pendant lighting, stainless appliances, beautiful brass finishes and separate pantry. The master bedroom features a spacious walk-in closet and walk in shower with tile surround and glass shower doors. Enjoy the outdoors in your spacious back yard with wooden privacy fence. Double pane Low E insulated windows, 30 year 3 tab composition shingle roof, and 3 ton heat pump HVAC system. Showcasing excellent construction, this new home is ready for you to call yours!
$189,000
2406 28th Street Bryan, TX 77803
- Type:
- Single Family
- Sq.Ft.:
- n/a
- Status:
- Active
- Beds:
- 2
- Lot size:
- 0.5 Acres
- Year built:
- 1950
- Baths:
- 1.00
- MLS#:
- 24009875
ADDITIONAL INFORMATION
Charming, 1950s FARMHOUSE in downtown Bryan! This precious 2 bedroom, 1 bath home has over 1070 sqft of livings space with an open concept living/dining entertainment space. Large trees scattered on the oversized lot. This could make a gorgeous home with some TLC! You have to see this one in person! Call today to schedule a private tour. ..
- Type:
- Single Family
- Sq.Ft.:
- 1,312
- Status:
- Active
- Beds:
- 3
- Lot size:
- 0.13 Acres
- Year built:
- 2003
- Baths:
- 2.00
- MLS#:
- 16158159
- Subdivision:
- James
ADDITIONAL INFORMATION
Discover the perfect opportunity with this unique property offering, featuring two combined parcels of land at 1223 and 1225 Henderson St. This exceptional package includes a vacant lot and a charming home, seamlessly blending space and functionality. The house has three bedrooms and two bathrooms. The primary bedroom has an ensuite bathroom and a walk-in closet. Each room has a ceiling fan. The rooms are well-lit and well-ventilated. The kitchen is equipped with basic appliances. The inviting living room is the heart of this home, featuring a cozy fireplace that adds warmth and ambiance, perfect for gatherings or relaxing evenings. This combined offering provides ample space and potential, whether you're looking to expand, develop, or simply enjoy the extra land. Don't miss out on this rare opportunity to own a versatile property in a desirable location.
$279,900
2217 Suzy Court Bryan, TX 77807
- Type:
- Other
- Sq.Ft.:
- n/a
- Status:
- Active
- Beds:
- 3
- Lot size:
- 0.14 Acres
- Year built:
- 2024
- Baths:
- 2.00
- MLS#:
- 24009842
ADDITIONAL INFORMATION
Upon entering this exceptional floor plan, you're immediately greeted with a high ceiling foyer. Walking into the open-concept kitchen and living room, you'll be stunned by the amount of space you have to gather. This three bedroom, two bath home has placed windows in the living room, primary bedroom, and dining room, crafting a home that is filled with natural light and charm. Granite countertops throughout and a large walk-in primary closet to top it all off and make this home exceptional. Additional options included: Stainless steel appliances, upper cabinet over the washer and dryer, integral miniblinds in the rear door, a dual primary bathroom vanity, and 2" PVC blinds throughout.
$289,900
2218 Suzy Court Bryan, TX 77807
- Type:
- Other
- Sq.Ft.:
- n/a
- Status:
- Active
- Beds:
- 3
- Lot size:
- 0.14 Acres
- Year built:
- 2024
- Baths:
- 2.00
- MLS#:
- 24009834
ADDITIONAL INFORMATION
Upon entering this exceptional floor plan, you're immediately greeted with a high ceiling foyer. Walking into the open-concept kitchen and living room, you'll be stunned by the amount of space you have to gather. This three bedroom, two bath home has placed windows in the living room, primary bedroom, and dining room, crafting a home that is filled with natural light and charm. Granite countertops throughout and a large walk-in primary closet to top it all off and make this home exceptional. Additional options included: Stainless steel appliances, upper cabinets above washer and dryer, integral miniblinds in the rear door, a dual primary bathroom vanity, and 2" PVC blinds throughout.
- Type:
- Single Family
- Sq.Ft.:
- n/a
- Status:
- Active
- Beds:
- 3
- Lot size:
- 0.07 Acres
- Year built:
- 2003
- Baths:
- 2.00
- MLS#:
- 24009793
ADDITIONAL INFORMATION
Looking for a perfect single family home hidden right off the highway? Look no further then this adorable well taken care of 3 bedroom 2 bath home. This home features a larger primary room with private bath off the living room. Two secondary rooms share a common bath next to the kitchen. No carpet makes the home easy to clean. Spacious kitchen for cooking and entertaining as well as a larger open living room space. Rear parking and entry into the home promotes more privacy for parking. Plus there is a small yard for your pet or a great place to keep your BBQ pit! Easy access to Highway 6, restaurants, grocery stores, downtown Bryan and so much more. Come check out this house before its too late!
$372,000
3144 Charge Lane Bryan, TX 77808
Open House:
Sunday, 11/24 1:00-3:00PM
- Type:
- Other
- Sq.Ft.:
- n/a
- Status:
- Active
- Beds:
- 3
- Lot size:
- 0.14 Acres
- Year built:
- 2024
- Baths:
- 2.00
- MLS#:
- 24008824
ADDITIONAL INFORMATION
Welcome home to 3144 Charge Lane! Walk into one of Ranger Home's most popular floor plans where the grand foyer draws you into the spacious family room, dining room, and designer kitchen. Featuring soft close cabinetry, a large walk-in pantry, designer backsplash, and stainless steel appliances, this kitchen boasts storage and style. This split floor plan features two bedrooms with a shared bathroom on one side of the house and a secluded and expansive primary suite on the other. All three bedrooms have ceiling fans, oversized walk-in closets, and lots of natural light. Off the mudroom space, find upstairs an oversized bonus room above the garage! Rounding out the home, find SMART home features throughout. Welcome home to Ranger!
$294,900
2215 Suzy Court Bryan, TX 77807
- Type:
- Other
- Sq.Ft.:
- n/a
- Status:
- Active
- Beds:
- 3
- Lot size:
- 0.14 Acres
- Year built:
- 2024
- Baths:
- 2.00
- MLS#:
- 24009706
ADDITIONAL INFORMATION
Upon entering this exceptional floor plan, you're immediately greeted with a high ceiling foyer. Walking into the open-concept kitchen and living room, you'll be stunned by the amount of space you have to gather. This three bedroom, two bath home has placed windows in the living room, primary bedroom, and dining room, crafting a home that is filled with natural light and charm. Granite countertops throughout and a large walk-in primary closet to top it all off and make this home exceptional. Additional options included: Stainless steel appliances, painted cabinets throughout, integral miniblinds in the rear door, a dual primary bathroom vanity, and 2" PVC blinds throughout.
$229,000
2005 Woodville Drive Bryan, TX 77803
- Type:
- Single Family
- Sq.Ft.:
- 1,681
- Status:
- Active
- Beds:
- 3
- Year built:
- 1977
- Baths:
- 2.00
- MLS#:
- 47208630
- Subdivision:
- 641000 - MARGARET WALLACE
ADDITIONAL INFORMATION
Comfortable, recently updated home located in Bryan, Texas with easy access to Highway 6 and Texas Avenue. The house is located only 10 minutes from downtown Bryan and 20 minutes from Kyle Field. Perfect starter home or investment for leasing. Floorplan is spacious with a large two-car garage, updates several years ago included all-new wood vinyl flooring, interior paint, as well as new kitchen countertops and appliances.**SELLER IS WILLING TO INSTALL A NEW ROOF WITH AN ACCEPTABLE OFFER!**
- Type:
- Other
- Sq.Ft.:
- n/a
- Status:
- Active
- Beds:
- 4
- Lot size:
- 0.18 Acres
- Year built:
- 2024
- Baths:
- 3.00
- MLS#:
- 24009635
ADDITIONAL INFORMATION
This charming four bedroom, three bath home is known for its intelligent use of space and now features an even more open living area. The large kitchen granite-topped island opens up to your living room to provide a cozy flow throughout the home. Your dining area features the most charming window you'll ever see. Featuring large walk-in closets, luxury flooring, and volume ceilings - the 2082 certainly delivers when it comes to affordable luxury. Additional options include: A head knocker cabinet in primary and secondary bathrooms, additional LED recessed lighting, under cabinet lighting, a decorative tile backsplash, an upgraded front door, and integral mini blinds in the rear door.
| Copyright © 2024, Houston Realtors Information Service, Inc. All information provided is deemed reliable but is not guaranteed and should be independently verified. IDX information is provided exclusively for consumers' personal, non-commercial use, that it may not be used for any purpose other than to identify prospective properties consumers may be interested in purchasing. |
Bryan Real Estate
The median home value in Bryan, TX is $239,100. This is lower than the county median home value of $278,900. The national median home value is $338,100. The average price of homes sold in Bryan, TX is $239,100. Approximately 43.99% of Bryan homes are owned, compared to 44.87% rented, while 11.14% are vacant. Bryan real estate listings include condos, townhomes, and single family homes for sale. Commercial properties are also available. If you see a property you’re interested in, contact a Bryan real estate agent to arrange a tour today!
Bryan, Texas has a population of 85,204. Bryan is less family-centric than the surrounding county with 28.18% of the households containing married families with children. The county average for households married with children is 34.31%.
The median household income in Bryan, Texas is $49,181. The median household income for the surrounding county is $52,658 compared to the national median of $69,021. The median age of people living in Bryan is 31.3 years.
Bryan Weather
The average high temperature in July is 95 degrees, with an average low temperature in January of 38.9 degrees. The average rainfall is approximately 39.5 inches per year, with 0 inches of snow per year.
