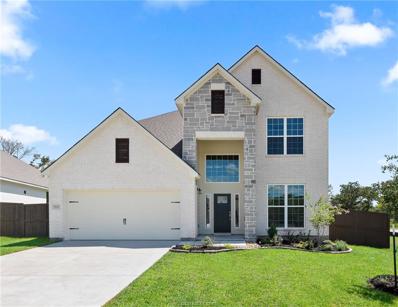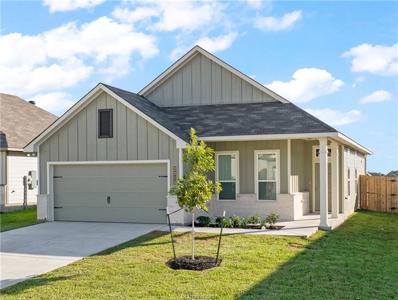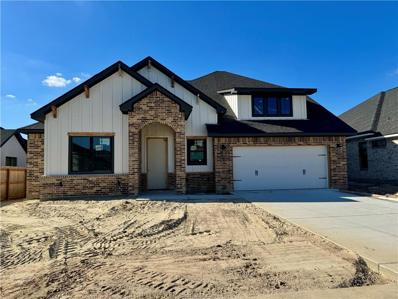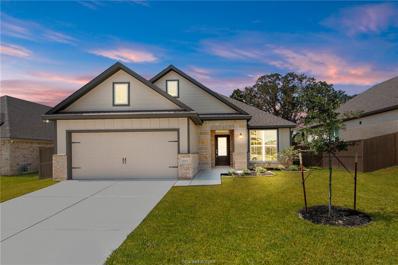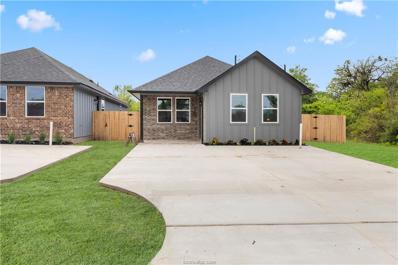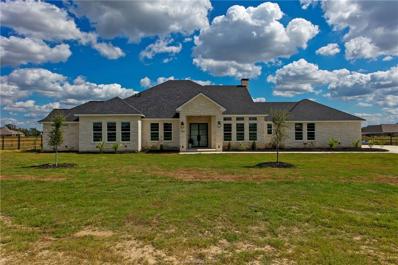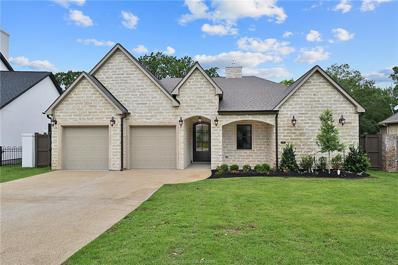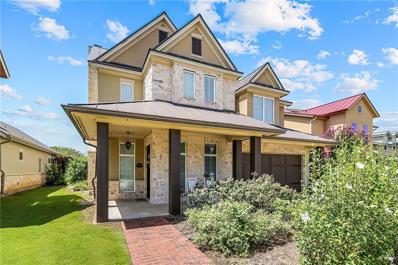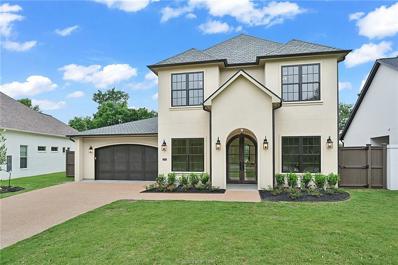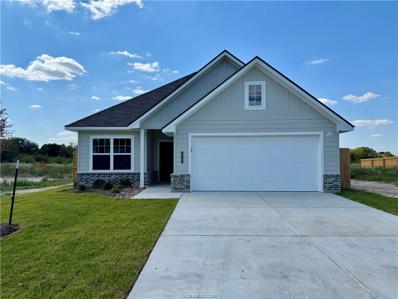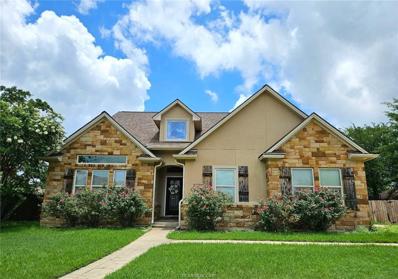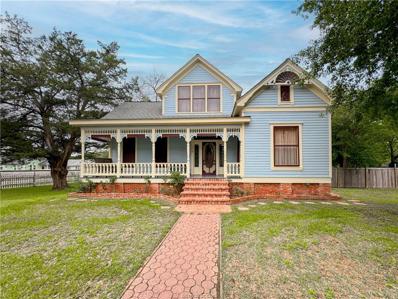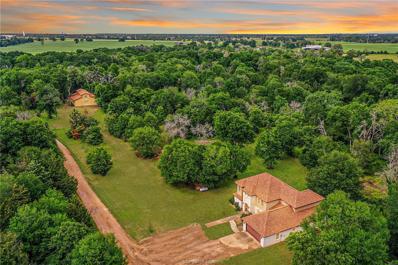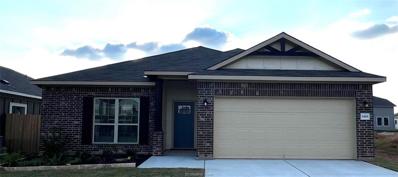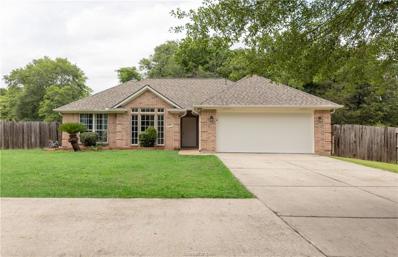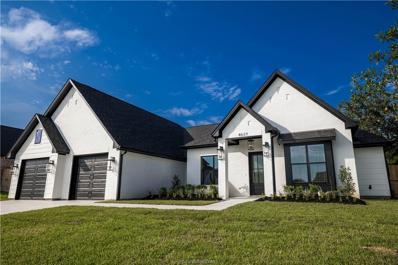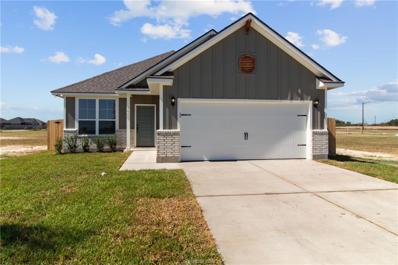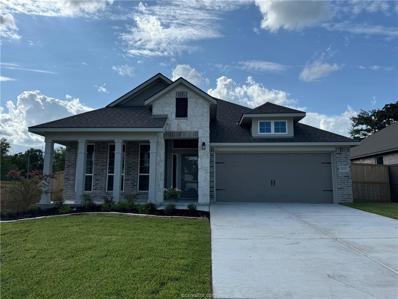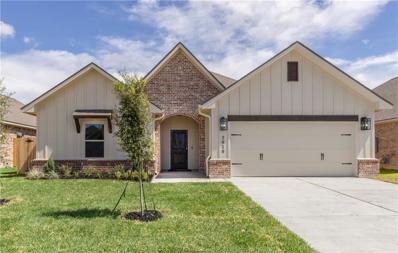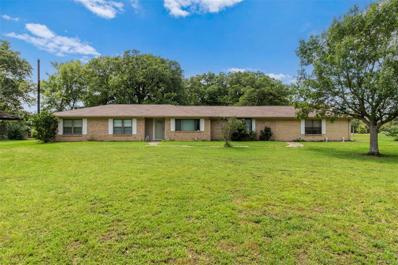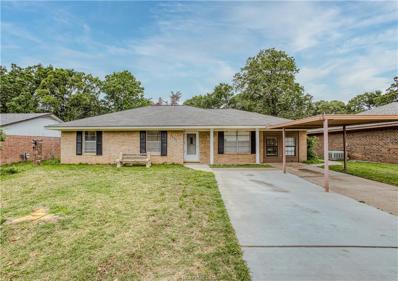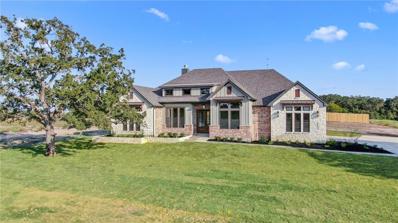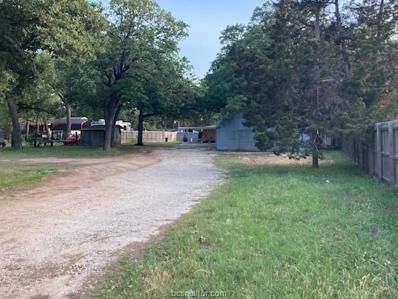Bryan TX Homes for Sale
$469,900
5600 Hayduke Lane Bryan, TX 77802
- Type:
- Other
- Sq.Ft.:
- n/a
- Status:
- Active
- Beds:
- 4
- Lot size:
- 0.28 Acres
- Year built:
- 2024
- Baths:
- 4.00
- MLS#:
- 24009630
ADDITIONAL INFORMATION
The beauty of this home goes well beyond the eye-catching façade. A large, open living room flows seamlessly into your dining area and large kitchen. Featuring a powder room on the first floor, your guests will enjoy their privacy without having to use a shared bathroom. Head upstairs where youâ??ll find three bedrooms and a shared game room space for all your loved ones to enjoy. Home includes granite countertops throughout, wood cabinetry, ceramic tile in baths and utility. Primary suite includes a separate shower/garden tub and large walk-in closet with built-ins. Everything about this home delivers style, craftsmanship, and spaciousness. Additional options included: A converted dining room to study, an additional full bathroom, a tankless water heater, a head knocker cabinet in both secondary bathrooms, an upgraded front door, additional LED recessed lighting, and under cabinet lighting.
$289,900
2213 Suzy Court Bryan, TX 77807
- Type:
- Other
- Sq.Ft.:
- n/a
- Status:
- Active
- Beds:
- 3
- Lot size:
- 0.14 Acres
- Year built:
- 2024
- Baths:
- 2.00
- MLS#:
- 24009625
ADDITIONAL INFORMATION
Upon entering this exceptional floor plan, you're immediately greeted with a high ceiling foyer. Walking into the open-concept kitchen and living room, you'll be stunned by the amount of space you have to gather. This three bedroom, two bath home has placed windows in the living room, primary bedroom, and dining room, crafting a home that is filled with natural light and charm. Granite countertops throughout and a large walk-in primary closet to top it all off and make this home exceptional. Additional options included: Stainless steel appliances, additional cabinetry in primary bathroom, painted cabinets throughout, and a dual primary bathroom vanity.
$529,900
3588 Chantilly Path Bryan, TX 77808
- Type:
- Other
- Sq.Ft.:
- n/a
- Status:
- Active
- Beds:
- 3
- Lot size:
- 0.19 Acres
- Year built:
- 2024
- Baths:
- 3.00
- MLS#:
- 24009495
ADDITIONAL INFORMATION
Gorgeous new construction in Greenbrier! Reece homes "Lydia" plan features three bedrooms, three bathrooms, a study, and an upstairs game room! Kitchen showcases custom cabinetry, quartz countertops, and a large island. Kitchen opens up into a spacious living and dining areas, raised by a vaulted ceiling. Master suite features double closets, large garden tub, split double vanities, closeted toilet, and walk-in shower. Upstairs leads to two bedrooms, full bathroom, and game room! Covered back patio creates the perfect entertaining space for all outdoor activities! Greenbrier has many tree-lined walking paths, a neighborhood park, and close proximity to schools, dining, medical facilities, and entertainment!
$379,900
5603 Hayduke Lane Bryan, TX 77802
- Type:
- Other
- Sq.Ft.:
- n/a
- Status:
- Active
- Beds:
- 3
- Lot size:
- 0.2 Acres
- Year built:
- 2024
- Baths:
- 2.00
- MLS#:
- 24009490
ADDITIONAL INFORMATION
This beauty is luxury living with three bedrooms and two baths. This beautiful home features large secondary bedrooms with walk-in closets. Open living, dining, and kitchen provides abundant space without all the cost. The primary bedroom suite is fit for a king sized bed and features a large walk-in closet. Additional options included: A converted bedroom to a study, a head knocker cabinet in the secondary bathroom, additional LED recessed lighting, under cabinet lighting, an upgraded front door, and integral miniblinds in the rear door.
$244,990
1409 Conner Street Bryan, TX 77808
- Type:
- Single Family
- Sq.Ft.:
- n/a
- Status:
- Active
- Beds:
- 3
- Lot size:
- 0.1 Acres
- Year built:
- 2024
- Baths:
- 2.00
- MLS#:
- 24009480
ADDITIONAL INFORMATION
New Construction and Under $250k! Stunning and spacious. This 3 bedroom, 2 bathroom home is what you have been waiting for! Gorgeous finish-out equipped with high end features and finishes including quartz counters in each bathroom and kitchen, self-close, soft-close cabinetry throughout, stylish ceiling fans and pendant lights, quality hardware and fixtures, spray foam encapsulation, and even 8' tall doors. Luxurious, hotel-like bathrooms with large format tile surrounds extending to the ceiling, shower niches, vanity spanning mirrors that are full ceiling height, and A+ cabinet storage. This home is above average in every way including walk-in closets in each bedroom, a master closet with space that wows, two auxiliary storage closets, and a wonderfully impressive utility/laundry room design with natural light, shelving, cabinet, and even a drop-zone build out. Once you walk-in you will find a thoughtful common area layout that offers terrific flow from kitchen to dining area and an offset living area. Each streaming with natural light stabilized by a large kitchen island and a great pantry. Home comes with a private backyard, privacy fence, ample driveway parking, and a full stainless steel kitchen appliance package, including refrigerator. Welcome home, your search is over! Closing Cost participation is available with acceptable offer.
$341,500
5310 Lyle Place Bryan, TX 77807
- Type:
- Other
- Sq.Ft.:
- n/a
- Status:
- Active
- Beds:
- 4
- Lot size:
- 0.14 Acres
- Year built:
- 2024
- Baths:
- 3.00
- MLS#:
- 24009341
ADDITIONAL INFORMATION
The Denver floor plan features 4 bedroom and 2.5 bathrooms, wide-open sightlines between kitchen, living, and dining. The primary bedroom is quite large with a garden tub, walk-in shower, and a large walk-in closet. The large covered patio opens to a fenced backyard with a sprinkler system and full sod. Tons of upgrades and features like blinds on all the windows, recessed lighting, zoned HVAC system, and much, much more including incentives for buyers. This home is still under construction, completed pictures are of a similar model.
- Type:
- Other
- Sq.Ft.:
- n/a
- Status:
- Active
- Beds:
- 4
- Lot size:
- 1 Acres
- Year built:
- 2024
- Baths:
- 3.00
- MLS#:
- 24009398
ADDITIONAL INFORMATION
Welcome home to Reliance Ridge Subdivision! One of Brazos Counties newer acreage communities offering lower taxes and Brazos WiFi Fiber Optic for internet. Quiet country living just minutes to town! This quality constructed home offers 3058 square feet of indoor heated and cooled living space on a 1 acre lot. Double doors lead you through a grand foyer with 12' ceilings into an open concept floor plan. A stone masonry fireplace in the living room adds warmth and visual appeal. The kitchens workspace includes a multi-functional kitchen island with sink along with a side prep sink near the refrigerator. The butler's pantry contains custom cabinets and shelving along with additional refrigerator space and a sink overlooking the backyard. All bedroom entrances have 8' doors and the office is conveniently located near the owners retreat. The master bedroom includes an ensuite bathroom with soaking tub, large shower with bench seat, private toilet and custom cabinets throughout. For outdoor living space, the covered back patio is an expansive 649sf with a side grill and sink. Exterior features include a stone exterior, front and back patio with tongue and grove ceiling, 2 car garage, propane tank and aerobic septic. Energy efficient items include foam insulation, heat pump, vinyl low E windows and a tankless water heater. Another quality built home by JCT Builders!
$950,000
3317 Legacy Court Bryan, TX 77802
- Type:
- Single Family
- Sq.Ft.:
- n/a
- Status:
- Active
- Beds:
- 3
- Lot size:
- 0.2 Acres
- Year built:
- 2024
- Baths:
- 3.00
- MLS#:
- 24009468
ADDITIONAL INFORMATION
Discover the wonderful blend of luxury and comfort in this exquisite 3-bedroom, 2.5-bathroom home located in the beautiful Miramont subdivision. This property stands out with its sophisticated design and high-end finishes, providing an exceptional living experience. Upon entering, you'll be greeted by a spacious living room bathed in natural light from the beautiful windows overlooking the serene backyard. The room is centered around a cozy gas fireplace, complemented by elegant built-ins, creating the wonderful ambiance for relaxation and entertainment. The kitchen is a culinary dream, featuring a large island and eating bar topped with marble, enhancing the beauty and functionality of the space. It's equipped with a state-of-the-art wine chiller, double ovens, and a gas cooktop, ideal for preparing gourmet meals. Adjacent to the kitchen, the dining area offers ample space and is surrounded by stunning windows that invite the outdoors in. Retreat to the luxurious master suite, designed with your comfort in mind. It includes a large walk-in shower, a soothing soaking tub, and double sinks. This home combines elegance with practicality, making it a must-see for those seeking a stylish yet comfortable lifestyle in a beautiful neighborhood. Don't miss the opportunity to make this beautiful house your home.
$1,199,000
3215 Founders Drive Bryan, TX 77807
- Type:
- Single Family
- Sq.Ft.:
- n/a
- Status:
- Active
- Beds:
- 4
- Lot size:
- 0.21 Acres
- Year built:
- 2006
- Baths:
- 4.00
- MLS#:
- 24009456
ADDITIONAL INFORMATION
Enviable resort-style living awaits in this luxurious fully furnished Bryan residence within the coveted Traditions Club, a private gated golf community! Imagine coming home to this stunning 4-bedroom, 3.5-bath escape overlooking the lush fairway of a Jack Nicklaus-designed course. Step inside the 4,211-sq ft masterpiece where every detail has been thoughtfully crafted, from the elegant tones and intricate millwork to the beautiful hardwood flooring. Sip cocktails under the soaring exposed beam ceiling in the fireplace-warmed living room before sharing meals in the chandelier-lit dining area. Chef-inspired kitchen entices you to try out new recipes equipped with top-notch stainless steel appliances, gorgeous raised-panel cabinetry, an oversized pantry, and solid surface countertops extending to the expansive breakfast bar. Savor your morning coffee with a view in the adjacent breakfast nook. Four carpeted bedrooms treat you to ceiling fans and large closets. Surpassing them all, the main-level primary suite showcases a tray ceiling, window bench, walk-in closet, and an opulent 5-piece ensuite with a frameless shower and soaking tub. Upstairs, kick back and unwind in the family room or work remotely in the study nook. If cookouts are your thing, youâ??ll love the wrap-around patio with multiple seating areas, an outdoor kitchen with a built-in BBQ, a fire pit, and a pergola-covered hot tub. The verdant fenced-in lawn is a haven for the little ones and your furry pals.
$1,190,000
3309 Legacy Court Bryan, TX 77802
- Type:
- Other
- Sq.Ft.:
- n/a
- Status:
- Active
- Beds:
- 4
- Lot size:
- 0.19 Acres
- Year built:
- 2024
- Baths:
- 4.00
- MLS#:
- 24009175
ADDITIONAL INFORMATION
Welcome to your dream home in the coveted Miramont Community! This stunning 4-bedroom, 3.5-bathroom custom home offers luxury and elegance from the moment you enter. Step inside to a gorgeous living area, where custom-built ins provide both style and practicality. The kitchen is a chef's delight, featuring beautiful marble countertops, state-of-the-art double ovens, and a large Frigidaire refrigerator, wonderful for all your culinary needs. Adjacent to the living room, a wine room awaits, offering a sophisticated space to store and showcase your wine collection. The master suite is a true sanctuary, spacious and thoughtfully designed. It includes his and her sinks, a large walk-in shower, and a large walk-in closet with built-ins, ensuring ample storage and organization. The additional bedrooms are well-appointed in the home, each designed with comfort and style in mind. This home not only boasts superior interior features but also offers a prime location in a stunning neighborhood, known for its serene environment and proximity to top amenities. Do not miss the opportunity to own a piece of paradise in Miramont!
$299,900
2783 Messenger Way Bryan, TX 77803
- Type:
- Other
- Sq.Ft.:
- n/a
- Status:
- Active
- Beds:
- 3
- Lot size:
- 0.12 Acres
- Year built:
- 2024
- Baths:
- 2.00
- MLS#:
- 24009399
ADDITIONAL INFORMATION
Avonley Homes "Daffodil II" comes to Bonham Trace! Entryway leads you to a bright and cozy living space. Kitchen features granite countertops, stainless steel appliances, and a large island overlooking living and dining areas! Master bedroom is spacious, with bright windows allowing plenty of natural light! En-suite showcases split double vanities, garden tub, and a generous walk-in closet! Covered back patio provides the perfect entertaining space for all outdoor activities! Bonham Trace is a quick drive to grocery, dining, and medical facilities. You'll enjoy being walking distance from Bonham Elementary! Move-in ready this summer!
$495,000
2912 Ascot Court Bryan, TX 77808
- Type:
- Single Family
- Sq.Ft.:
- n/a
- Status:
- Active
- Beds:
- 5
- Lot size:
- 0.25 Acres
- Year built:
- 2010
- Baths:
- 3.00
- MLS#:
- 24009393
ADDITIONAL INFORMATION
Come see for yourself! FIVE versatile bedrooms with room for everyone; whether you want a study, office, game room or craft room, etc! The vaulted living room creates an open and airy atmosphere, highlighted by a magnificent floor-to-ceiling stone fireplace & stone accent wall. The kitchen features granite countertops, gas range, and a large walk-in pantry. The large laundry room is off the kitchen has great storage and a sink! The first floor owner's bedroom boasts a tray ceiling, a bay window/seat (storage beneath) that overlooks the backyard, and access to the covered back patio. This private retreat offers ample space and abundant natural light. The ensuite bath features separate vanities, two closets, a walk-thru shower and a large soaking tub. Two secondary bedrooms are also on the main level, with a bathroom nearby. Upstairs, youâ??ll find a 4th and 5th bedroom & 3rd full bath. Abundant closet space, walk-in attic w/ floored storage, spray foam insulation/ Oversized side entry garage provides ample space for vehicles, tools, and storage, with built-in cabinets to keep everything organized! The home is situated on a cul-de-sac lot, with a private backyard and no direct back neighbor! Nearby city-maintained park features tennis, pickleball & basketball courts, playground, soccer, baseball fields, grills, disc golf course, sand volleyball courts, archery range & nature trails. Close to schools, shopping, dining, and entertainment. Make this home your own!
$575,000
106 Logan Bryan, TX 77803
- Type:
- Single Family
- Sq.Ft.:
- n/a
- Status:
- Active
- Beds:
- 5
- Lot size:
- 0.4 Acres
- Year built:
- 1910
- Baths:
- 4.00
- MLS#:
- 24009136
ADDITIONAL INFORMATION
This 1910 downtown Bryan piece of history has had only two owners! There's investment opportunity here as a short-term rental with nearby cultural draws such as Aggie sports, Legends Event Center, and Bryan First Fridays. Almost 3700 square feet of space! A 28 foot wide front porch is a reminder of a bygone era. The tall and wide entry foyer has a corner tile mosaic faux fireplace and is flanked on either side by separate living areas. Adjacent dining and kitchen areas account for almost 500 square feet. A utility room has enough space to serve as both office and laundry service. The downstairs guest bath splits two spacious large bedrooms that can easily accommodate both king beds and furniture. A screened-in back porch has plentiful space for groups to enjoy morning coffee. Atop the switchback staircase, the second floor boasts a master suite, similar-size guest bedroom w/private bath and huge 11x11 walk-in closet. A cozy fifth bedroom with laundry chute allows this vintage house to easily sleep a total of 10 people or more. Detached garage can accommodate up to three vehicles. Schedule your appointment today!
$900,000
4886 Burt Road Bryan, TX 77807
- Type:
- Single Family
- Sq.Ft.:
- n/a
- Status:
- Active
- Beds:
- 5
- Lot size:
- 9.9 Acres
- Year built:
- 2008
- Baths:
- 4.00
- MLS#:
- 24008989
ADDITIONAL INFORMATION
HERE'S A RARE OPPORTUNITY! TEN SECLUDED AND UNRESTRICTED ACRES with a five bedroom - 3.5 bath beautiful custom home with a 1,750 sqft. SIX-STALL BARN! The home at 4886 Burt Road is a lovely stone, brick, and stucco exterior custom home, and sits amongst the native trees on this ten acre lot! Lots of living space throughout this home with a formal dining room and multi-purpose room up front. Breakfast area leads to the open-concept living room and kitchen. The kitchen features a long eating bar, ample granite countertops, large walk-in pantry, center island with prep sink, and a gas cooktop. Also downstairs, you'll find a large primary bedroom suite with fantastic bath - large custom shower, luxury soaking tub, and dual vanities! There's no carpet in the downstairs living areas - all easy-to-maintain flooring surfaces! Upstairs, you'll find a loft area leading to four bedrooms and two full baths. New carpet in all the rooms upstairs! Nice covered patio in the back overlooks the lush greenery of the natural surroundings. The barn, with six individual stalls, is a fantastic space for horses, or even 4H projects! Properties like this one rarely come on the market! Excellent materials used throughout and in superb move-in-ready condition! Schedule time for your private tour at 4886 Burt Road in Bryan!
$289,700
5319 Lyle Place Bryan, TX 77807
- Type:
- Other
- Sq.Ft.:
- n/a
- Status:
- Active
- Beds:
- 3
- Lot size:
- 0.14 Acres
- Year built:
- 2024
- Baths:
- 2.00
- MLS#:
- 24006939
ADDITIONAL INFORMATION
If there is no lockbox use one of the lockboxes at 5322 Lyle, 5317 Lyle, or 5315 Lyle. $7,500 available in incentives!!Popular Sable floor plan is a 3 Bedroom 2 full bath that features a huge kitchen island and walk-in pantry. This 3-way split plan has tons of windows flooding the rooms with natural light. It has many upgrades including vinyl plank flooring throughout the main areas, tile in all wet areas, stainless appliances, granite counters, full blinds are included, a Carrier HVAC system, farmhouse exterior styled siding, and an industry-leading warranty program. Finished Pictures are of a completed house with the same floor plan.
$309,000
2202 Lobo Drive Bryan, TX 77807
Open House:
Saturday, 11/23 1:00-3:00PM
- Type:
- Single Family
- Sq.Ft.:
- n/a
- Status:
- Active
- Beds:
- 4
- Lot size:
- 0.37 Acres
- Year built:
- 2001
- Baths:
- 2.00
- MLS#:
- 24008982
ADDITIONAL INFORMATION
Beautiful home with an amazing location! Just minutes from Texas A&M, amenities, shopping, and less than 2 minutes to Traditions! This 4 bedroom, 2 bath home offers vaulted ceilings in the living room, comforting fireplace with mantle, split bedrooms, and an AMAZING deck of the living room in the HUGE back yard, complete with mature trees! The pull through driveway takes you to the attached 2 car garage, and the other side to a double gate in the privacy fence so you can park toys inside the back yard! This home makes very good use of every inch of the nearly half acre it sits on! So many options, so much space, and SOO close to the golf course! Updated within the last two years: Water heater, garbage disposal, focets, roof , alarm system, AC and Heating systems!
- Type:
- Other
- Sq.Ft.:
- n/a
- Status:
- Active
- Beds:
- 4
- Lot size:
- 0.29 Acres
- Year built:
- 2023
- Baths:
- 4.00
- MLS#:
- 24009178
ADDITIONAL INFORMATION
Welcome to this stunning new construction home from Kinsington offering a luxurious living experience designed for comfort and entertaining alike. Set on a large .29-acre lot, embraced by a serene wooded backdrop, this home is a haven of tranquility and modern elegance. With four spacious bedrooms and 3.5 well-appointed bathrooms, this home boasts a triple split floorplan, ensuring privacy for all. The master suite features a large walk-in closet complete with a built-in dresser. Step inside to discover beautiful European white oak wood floors that flow throughout the living areas, creating a warm and inviting atmosphere. The open concept living space is anchored by a large stained white oak island in the kitchen with a gleaming quartz countertop and room for seating, perfect for casual dining or entertaining guests. The well-equipped kitchen also includes a huge walk-in/butler's pantry. For those who need a work spot, the convenient office offers a quiet retreat. A half bath for guests underscores the thoughtful design of this residence. Storage is abundant, with tons of upgrades that elevate the living experience, including wood return windows and an 8-foot-tall garage door. Outside, the outdoor kitchen with grill awaits on the lovely covered patio. A geotechnical soil analysis and engineered slab provides peace of mind. This home is more than just a place to liveâ??it's a lifestyle choice for those seeking the perfect blend of natural beauty, luxury, and convenience.
$115,000
2100 Cavitt Bryan, TX 77801
- Type:
- Single Family
- Sq.Ft.:
- n/a
- Status:
- Active
- Beds:
- 2
- Lot size:
- 0.16 Acres
- Year built:
- 1943
- Baths:
- 1.00
- MLS#:
- 24009187
ADDITIONAL INFORMATION
Currently being used as an antique & bookstore this home offers the opportunity to make it your own! This home is a prime location with its proximity to Midtown Park and Downtown Bryan.
$319,900
1905 Stubbs Drive Bryan, TX 77807
- Type:
- Other
- Sq.Ft.:
- n/a
- Status:
- Active
- Beds:
- 3
- Lot size:
- 0.14 Acres
- Year built:
- 2024
- Baths:
- 2.00
- MLS#:
- 24008848
ADDITIONAL INFORMATION
Home for the Holidays Bonus: Unwrap a $10,000 gift for your closing costs or interest rate through the end of the year! MOVE-IN READY!! NewPhase Home Builders presents the Somerset. A spacious and open concept 3 bed 2 bath home WITH A DEDICATED OFFICE in the brand new subdivision Rock Pointe with very close proximity to shopping and eating, a highly desirable neighborhood! If quality is important, you are in the right place! Enjoy the peace of mind of our engineered post-tension foundations, full OSB sheathing, 16" on center stud spacing and more. Head inside to the main areas with luxury vinyl plank flooring, quartz countertops, ample natural light, backsplash, elegant lighting, stainless steel appliances, a large island, and custom site-built cabinetry with 100% real wood! Rochester is one of the best plans for entertaining in the abundantly spacious living/dining/kitchen area. The primary bedroom and bathroom are equipped with double quartz vanities, tile floor, marble-look tile shower walls and intricate herringbone details in the shower niche and floor. Across the house are two additional bedrooms that share a bathroom with quartz, brushed nickel plumbing throughout, and a white tile tub/shower surround! Unwind outside under your covered patio and take full advantage of your fully sodded yard that is equipped with a sprinkler system! Call today to view our model home, for floor plan and selections information!
$394,900
5601 Hayduke Lane Bryan, TX 77802
- Type:
- Other
- Sq.Ft.:
- n/a
- Status:
- Active
- Beds:
- 3
- Lot size:
- 0.18 Acres
- Year built:
- 2024
- Baths:
- 2.00
- MLS#:
- 24009146
ADDITIONAL INFORMATION
Upon entering this exceptional floor plan, you're immediately greeted with a high ceiling foyer. Walking into the open-concept kitchen and living room, you'll be stunned by the amount of space you have to gather. This three bedroom, two bath home has placed windows in the living room, primary bedroom, and dining room, crafting a home that is filled with natural light and charm. Granite countertops throughout and a large walk-in primary closet to top it all off and make this home exceptional. Additional options included: A head knocker cabinet in the secondary bathroom, additional LED recessed lighting, under cabinet kitchen lighting, an upgraded front door, integral miniblinds in the rear door, and upper cabinets in the utility room.
$397,000
2810 Bombay Court Bryan, TX 77808
- Type:
- Other
- Sq.Ft.:
- n/a
- Status:
- Active
- Beds:
- 3
- Lot size:
- 0.16 Acres
- Year built:
- 2024
- Baths:
- 3.00
- MLS#:
- 24009018
ADDITIONAL INFORMATION
**BUILDER WILL PAY FOR THE BUYERS TITLE POLICY, SURVEY, $5,000 in BUYER INCENTIVES! Looking for a new construction home, look no further than this 3 bedroom, 2.5 bath home built by Ridgewood Custom Homes and located in Austin's Colony subdivision! This home features a great open floor plan with luxury vinyl wood plank flooring in the common areas and carpet in the bedrooms, large living room, elegant kitchen with massive island and an abundance of cabinet and counter space. Other features include stainless steel appliances, granite countertops throughout, tankless water heater, large master suite with free standing tub and amazing walk-in tile shower and huge walk-in closet. Covered back patio and privacy fenced yard! ** Pictures are sample photos of similar plan, and only represent an example of the home.
$399,900
4751 Mumford Road Bryan, TX 77807
- Type:
- Single Family
- Sq.Ft.:
- 2,763
- Status:
- Active
- Beds:
- 3
- Lot size:
- 2.5 Acres
- Year built:
- 1978
- Baths:
- 2.00
- MLS#:
- 69562825
- Subdivision:
- N/A
ADDITIONAL INFORMATION
This 3-bedroom, 2-bath home is 2,763 SQ FT on 2.502 acres in Bryan, TX. It includes a closed-back patio, a 1-car garage, city water, and beautiful trees. The property also includes a concrete pad with electricity, and you can connect an RV. Great location!
- Type:
- Single Family
- Sq.Ft.:
- n/a
- Status:
- Active
- Beds:
- 4
- Lot size:
- 0.22 Acres
- Year built:
- 1978
- Baths:
- 2.00
- MLS#:
- 24007198
ADDITIONAL INFORMATION
Welcome to this recently renovated home nestled in a serene neighborhood! This property boasts a prime location just moments away from local amenities and attractions. As you step inside, you'll be greeted by a fresh and modern interior. The spacious living area provides an ideal space for relaxation and entertainment, while the well-appointed kitchen features modern appliances, including a fridge and stove, and plenty of counter space for cooking. Retreat to the cozy bedrooms, each offering comfort and tranquility after a long day. Outside, discover a ample backyard, perfect for outdoor gatherings or enjoying the fresh air. Additionally, this home comes complete with a washer and dryer for added convenience. With its welcoming ambiance, recent renovations, and array of amenities, this home offers the perfect blend of comfort and convenience for modern living.
- Type:
- Other
- Sq.Ft.:
- n/a
- Status:
- Active
- Beds:
- 4
- Lot size:
- 1 Acres
- Year built:
- 2024
- Baths:
- 3.00
- MLS#:
- 24008851
ADDITIONAL INFORMATION
This home has been meticulously planned and luxuriously appointed! The layout features 4 bedrooms, 3 baths, study, breakfast nook, and a formal dining area. The family room boasts a central fireplace, built-ins, and soaring cathedral ceilings. Natural light streaming in through wood-cased windows further enhances the warm ambiance, bringing the outdoors in. The kitchen is indeed a chef's dream, with custom cabinets, accent lighting, and high-end stainless appliances. The addition of upgraded Taj Mahal countertops and an island/eating bar combo adds both style and functionality. The primary bedroom suite is the perfect oasis for relaxation, with its cathedral ceiling, large walk-in closet, and luxurious ensuite featuring quartz vanities, separate shower, and a soaker tub. The inclusion of modern conveniences such as pre-wiring for security systems, fiber internet access, and a central media panel demonstrates a thoughtful consideration for contemporary lifestyles. Outdoor entertaining is made easy with the large covered patio and outdoor kitchen. The home's construction benefits from upgraded features such as a 16 Seer HVAC system, FOAM INSULATION, irrigation system, and aerobic septic system. This home blends timeless elegance with modern convenience, creating a space that is as functional as it is beautiful. Builder offering $10K your way!
- Type:
- Other
- Sq.Ft.:
- n/a
- Status:
- Active
- Beds:
- n/a
- Lot size:
- 0.51 Acres
- Baths:
- MLS#:
- 75195585
- Subdivision:
- 6810 - Woodville Acres
ADDITIONAL INFORMATION
Lots of opportunity with this 1/2 Acre lot with nice trees! Build your dream home here and have plenty of room for outdoor living and a big workshop for home hobbies, projects and storage! Convenient location near schools and shopping. Just a short drive to entertainment and restaurants in Historical Downtown Bryan! Or...hit the Freeway for quick access to College Station and TAMU! Contact for more information and/or to schedule a Tour!
| Copyright © 2024, Houston Realtors Information Service, Inc. All information provided is deemed reliable but is not guaranteed and should be independently verified. IDX information is provided exclusively for consumers' personal, non-commercial use, that it may not be used for any purpose other than to identify prospective properties consumers may be interested in purchasing. |
Bryan Real Estate
The median home value in Bryan, TX is $239,100. This is lower than the county median home value of $278,900. The national median home value is $338,100. The average price of homes sold in Bryan, TX is $239,100. Approximately 43.99% of Bryan homes are owned, compared to 44.87% rented, while 11.14% are vacant. Bryan real estate listings include condos, townhomes, and single family homes for sale. Commercial properties are also available. If you see a property you’re interested in, contact a Bryan real estate agent to arrange a tour today!
Bryan, Texas has a population of 85,204. Bryan is less family-centric than the surrounding county with 28.18% of the households containing married families with children. The county average for households married with children is 34.31%.
The median household income in Bryan, Texas is $49,181. The median household income for the surrounding county is $52,658 compared to the national median of $69,021. The median age of people living in Bryan is 31.3 years.
Bryan Weather
The average high temperature in July is 95 degrees, with an average low temperature in January of 38.9 degrees. The average rainfall is approximately 39.5 inches per year, with 0 inches of snow per year.
