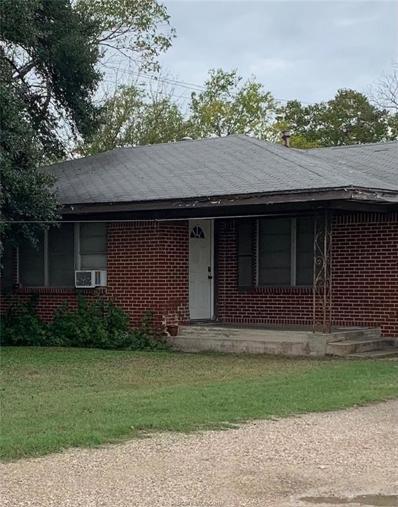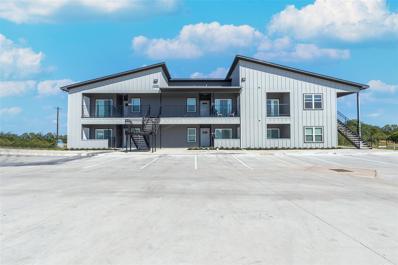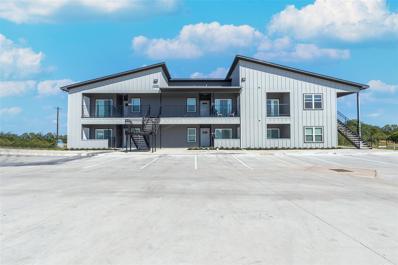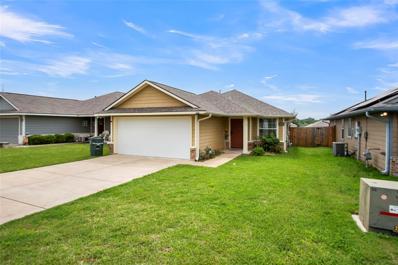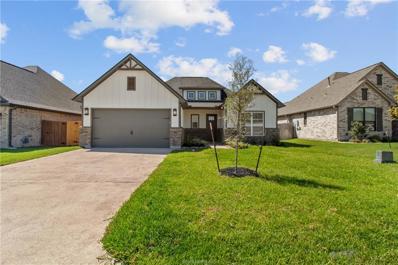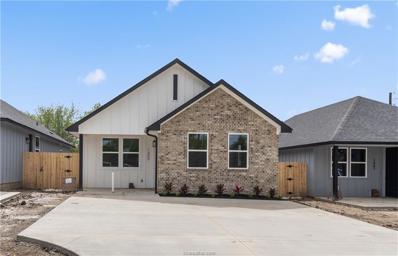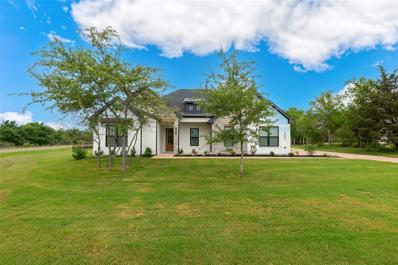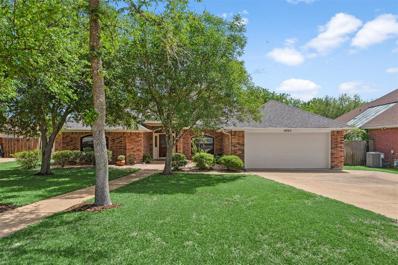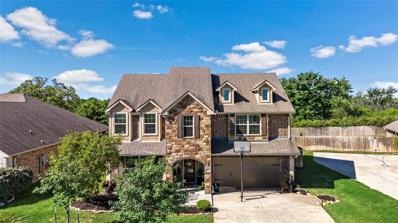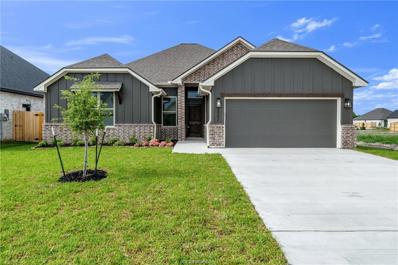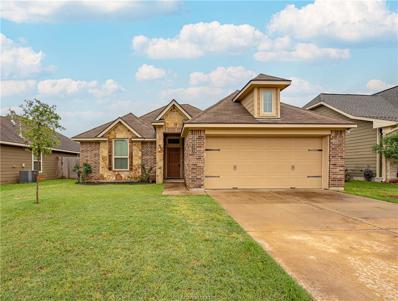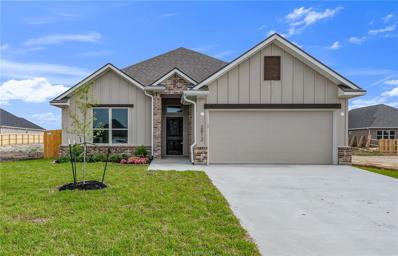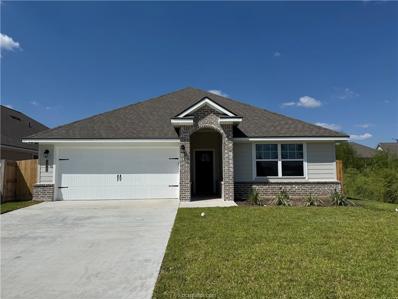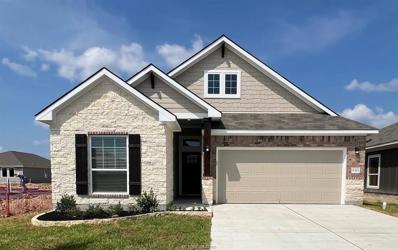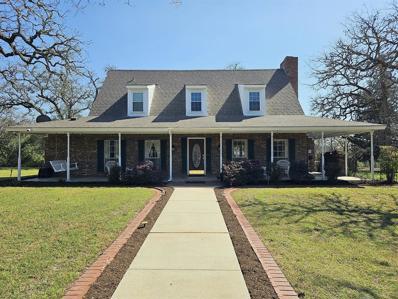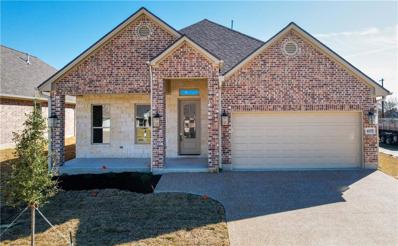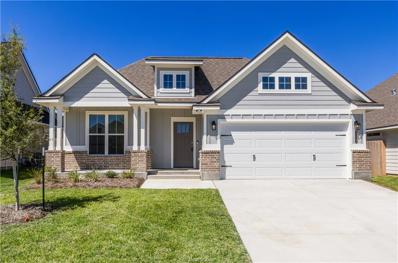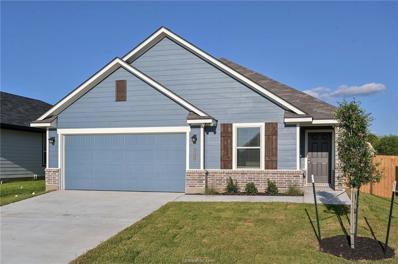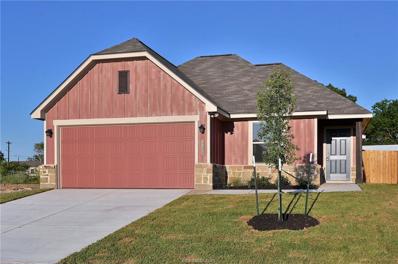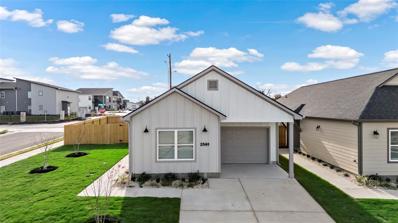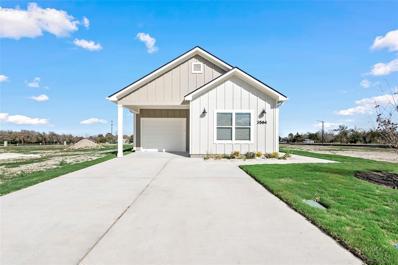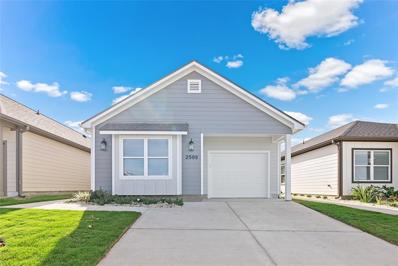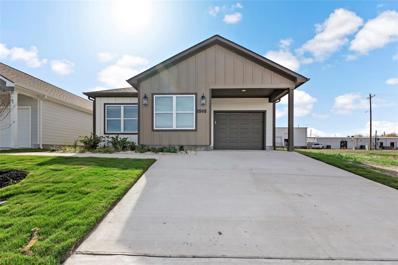Bryan TX Homes for Sale
$249,900
1416 Finfeather Road Bryan, TX 77803
- Type:
- Single Family
- Sq.Ft.:
- n/a
- Status:
- Active
- Beds:
- 3
- Year built:
- 1950
- Baths:
- 1.00
- MLS#:
- 56861192
- Subdivision:
- Coulter Sub Of Lobelia
ADDITIONAL INFORMATION
Lots of opportunities with this property! 3 BR/1 Bath home would be ideal for home office with 1500 SF Shop and plenty of room for parking. Shop could be Leased for income. Vacant Lot on Palasota was used for Mobile Home for rental income. Home and Shop need updating but, would serve for residence, home office and/or leased for rental income. All three properties have separate addresses and meters for utilities including gas. Ideal location for multi-family housing with great central location to TAMU, entertainment, shopping and restaurants in Historic Downtown Bryan, Mid-town and North Gate. Call today for more information and/or to schedule a Tour.
- Type:
- Condo
- Sq.Ft.:
- 1,076
- Status:
- Active
- Beds:
- 2
- Year built:
- 2024
- Baths:
- 2.00
- MLS#:
- 32907903
- Subdivision:
- Academy Condominiums
ADDITIONAL INFORMATION
Consider these brand new construction condos by Todd Homes, styled to please, and never lived-in. Academy Condominiums, located only 6 minutes to Downtown Bryan, 15 minutes to Texas A&M University, and 4 minutes to Blinn College. A pool, outdoor kitchen, reserved parking, fitness center, and gated perimeter provide amenities that make this complex attractive. You will love this open concept floor plan featuring granite countertops, vinyl plank flooring the main living areas, and appliances--washer, dryer, and refrigerator included. Live richly on a modest budget in the new and desirable Academy Condominiums. Photos of a similar completed unit. Completion date should be around May 2024.
- Type:
- Condo
- Sq.Ft.:
- 1,076
- Status:
- Active
- Beds:
- 2
- Year built:
- 2024
- Baths:
- 2.00
- MLS#:
- 36036948
- Subdivision:
- Academy Condominiums
ADDITIONAL INFORMATION
Consider these brand new construction condos by Todd Homes, styled to please, and never lived-in. Academy Condominiums, located only 6 minutes to Downtown Bryan, 15 minutes to Texas A&M University, and 4 minutes to Blinn College. A pool, outdoor kitchen, reserved parking, fitness center, and gated perimeter provide amenities that make this complex attractive. You will love this open concept floor plan featuring granite countertops, vinyl plank flooring the main living areas, and appliances--washer, dryer, and refrigerator included. Live richly on a modest budget in the new and desirable Academy Condominiums. Photos of a similar completed unit. Completion date should be around May 2024.
- Type:
- Single Family
- Sq.Ft.:
- 1,154
- Status:
- Active
- Beds:
- 3
- Lot size:
- 0.12 Acres
- Year built:
- 2009
- Baths:
- 2.00
- MLS#:
- 98929582
- Subdivision:
- Cottage Grove Ph 2b
ADDITIONAL INFORMATION
Perfect Investment Opportunity or Your Dream Home! Welcome to 1295 Cottage Grove Circle, a peaceful oasis just minutes from the heart of midtown and downtown Bryan! This charming 3-bedroom, 2-bathroom home has been thoughtfully updated over the past five years, including a brand-new roof, a stylishly refreshed back porch, modern kitchen appliances, and a new water heater. Youâ??ll love the comfort and efficiency provided by the brand-new HVAC system, perfect for year-round living. Whether you're looking for your next home or the ideal investment property, this gem is ready for you! With its excellent location and updated features, it's perfect for both short-term or long-term rental investors. Donâ??t waitâ??schedule your showing today and take advantage of this incredible opportunity!
$414,900
2907 Bombay Drive Bryan, TX 77808
- Type:
- Other
- Sq.Ft.:
- n/a
- Status:
- Active
- Beds:
- 3
- Lot size:
- 0.16 Acres
- Year built:
- 2024
- Baths:
- 3.00
- MLS#:
- 24007713
ADDITIONAL INFORMATION
MOVE-IN READY! Home for the Holidays Bonus: Close by Christmas and unwrap a $10,000 gift for your closing costs or interest rate! Kinler Custom Homes presents the most desired plan, the Hampton! This stunning 3 bedroom 3 bathroom home WITH an additional office has everything you need and more! This home is exceptional for multi-generational living. The main areas feature luxury vinyl plank flooring (waterproof and scratch resistant) and an open concept layout. The fireplace has beautiful tile detailing and is open to the kitchen and dining room. This kitchen includes quartz countertops, custom site-built cabinetry with real wood, marble tile backsplash, wall oven and microwave, gas range, and elegant pendant lighting. The primary bedroom and bathroom feature a deep soaker tub, quartz countertops, an oversized walk-in shower with a state of the art Schluter waterproofing system and intricate tile details. Head across the house to enjoy two private bedrooms with their own dedicated bathroom. Austin's Colony is a wonderful community close to the center of town, plenty of walking trails and parks! If the quality of construction is important to you, you are in the right place!
$249,900
1405 Conner Street Bryan, TX 77808
- Type:
- Single Family
- Sq.Ft.:
- n/a
- Status:
- Active
- Beds:
- 3
- Lot size:
- 0.1 Acres
- Year built:
- 2024
- Baths:
- 2.00
- MLS#:
- 24007556
ADDITIONAL INFORMATION
New Construction and Competitively Priced. Stunning and spacious. This 3 bedroom, 2 bathroom home is what you have been waiting for! Gorgeous finish-out equipped with high end features and finishes including quartz counters in each bathroom and kitchen, self-close, soft-close cabinetry throughout, stylish ceiling fans and pendant lights, quality hardware and fixtures, spray foam encapsulation, and even 8' tall doors. Luxurious, hotel-like bathrooms with large format tile surrounds extending to the ceiling, shower niches, vanity spanning mirrors that are full ceiling height, and A+ cabinet storage. This home is above average in every way including walk-in closets in each bedroom, a master closet with space that wows, two auxiliary storage closets, and a wonderfully impressive utility/laundry room design with natural light, shelving, cabinet, and even a drop-zone build out. Once you walk-in you will find a thoughtful common area layout that offers terrific flow from kitchen to dining area and an offset living area. Each streaming with natural light stabilized by a large kitchen island and a great pantry. Home comes with a private backyard, privacy fence, ample driveway parking, and a full stainless steel kitchen appliance package, including refrigerator. Welcome home, your search is over! Builder will give $2500 toward closing costs!
$679,000
5001 Glory Road Bryan, TX 77808
- Type:
- Single Family
- Sq.Ft.:
- 2,732
- Status:
- Active
- Beds:
- 4
- Lot size:
- 1.03 Acres
- Year built:
- 2023
- Baths:
- 3.10
- MLS#:
- 16039912
- Subdivision:
- Messina Hof Estates
ADDITIONAL INFORMATION
This charming 2,687 square foot residence sits on a 1.03 acre lot, offering a serene escape. Boasting a split floor plan featuring 4 generously sized bedrooms, 3.5 bathrooms, study, and 2 car garage. Greeted by beautiful wood floors that flow through the kitchen, living, and dining room. The living room has natural light flowing in from picturesque windows that frame the expansive patio, secluded backyard, and outdoor kitchen. Entertaining is a breeze with a gas fireplace and spacious wet bar. The well appointed kitchen showcases stainless steel appliances, quartz countertops, and walk in pantry. Your private oasis awaits in the master suite, complete with double vanities, bathtub, sizable walk in shower, and walk in closet. Across the home, 3 additional bedrooms and spacious secondary baths offer comfort and convenience. Residents of the community enjoy exclusive access to Messina Hof Winery. Conveniently located just minutes from shopping, hospitals, and all the attractions of Bryan!
$575,000
2202 Briargate Drive Bryan, TX 77802
- Type:
- Single Family
- Sq.Ft.:
- n/a
- Status:
- Active
- Beds:
- 5
- Lot size:
- 0.33 Acres
- Year built:
- 2005
- Baths:
- 4.00
- MLS#:
- 24007507
ADDITIONAL INFORMATION
Welcome to this spacious 5 bedroom, 3.5 bath home in the heart of Bryan. **This home has 2 master suites.** The second master suite is handicapped accessible. This residence sits elegantly on over sized corner lot, offering both space and privacy. The home features a side entry garage and boasts granite countertops and tile in all wet areas and second living area, adding a touch of luxury and durability. The heart of this home is its large kitchen island, perfect for meal preparation and entertaining. The primary suite is a true retreat complete with jetted tub offering comfort and relaxation. The property also includes a large laundry room with a clean sink, providing convenience and functionality. Centrally located in Bryan, this home offers easy access to shopping, dining, hospitals and entertainment options. Interior paint carpet April 2024. A current sellers home warranty conveys to new buyer! Don't miss the opportunity to make this stunning property your new home!
- Type:
- Single Family
- Sq.Ft.:
- 2,836
- Status:
- Active
- Beds:
- 4
- Lot size:
- 0.27 Acres
- Year built:
- 1995
- Baths:
- 3.00
- MLS#:
- 82654302
- Subdivision:
- Tiffany Park Ph 02
ADDITIONAL INFORMATION
Exceptional 2,423 sq ft residence captures the essence of indoor-outdoor living. The thoughtfully designed 4-bedroom, 3-bathroom home boasts a private 3-way split floor plan, ensuring peace and privacy throughout. The spacious primary suite provides a retreat-like experience with dual vanities, garden tub, and separate shower. Ideal for entertaining, the home features two spacious living and dining areas, plus a flexible bonus room not included in the square footage. Outside, the recently resurfaced saltwater pool with a diving rock and cabana creates a great backdrop for endless backyard enjoyment. Located in the highly coveted Tiffany Park neighborhood, this home is just steps from a 12-acre city park with walking trails, splash pads, tennis courts, basketball courts, and more. Embrace the ideal blend of convenience, charm, and an active outdoor lifestyle.
- Type:
- Single Family
- Sq.Ft.:
- 2,581
- Status:
- Active
- Beds:
- 4
- Lot size:
- 0.21 Acres
- Year built:
- 2014
- Baths:
- 3.10
- MLS#:
- 26456105
- Subdivision:
- Greenbrier Ph 8/10
ADDITIONAL INFORMATION
Discover Eden in Bryan, TX, with this immaculate 4-bedroom, 3.5-bath home that perfectly balances elegance and convenience. Nestled in a peaceful neighborhood, this residence offers an exceptional layout with spacious rooms and a 2-car garage. Inside, indulge in the home's thoughtful design that brings together large living areas with a cozy fireplace for a family gathering, a formal dining room for special occasions, and a bonus/flex space upstairs for your custom needs. The culinary enthusiast will appreciate the functional, stylish kitchen overlooking an open-plan living area. The master suite is a dream with its large closet and private bath, creating an idyllic retreat. Step outside onto the patio to watch the sun set or use the custom fire pit to relax under the stars. This property is more than a home; it's a lifestyle waiting to be lived.
$373,000
2807 Bombay Court Bryan, TX 77808
- Type:
- Other
- Sq.Ft.:
- n/a
- Status:
- Active
- Beds:
- 4
- Lot size:
- 0.16 Acres
- Year built:
- 2024
- Baths:
- 2.00
- MLS#:
- 24007181
ADDITIONAL INFORMATION
** Builder will pay for the buyer's title policy, survey, and will contribute $7,500 credit that buyers can use towards closing cost or rate buy down (provided with any lender of buyer's choice).** Are you searching for the perfect home that offers both spacious living and proximity to essential amenities? Look no further! This stunning 4-bedroom, 2-bathroom house is the ideal place to call home. The heart of this home features a spacious open floor plan, seamlessly connecting the living, dining, and kitchen areas. This design promotes a sense of togetherness and allows for flexible usage of space. The kitchen is a dream with a large central island. It offers a perfect spot for meal preparation, entertaining, and casual dining. Modern appliances and ample storage make it both functional and stylish. Situated in a prime location, this home is just a stone's throw away from essential amenities. Hospitals are within easy reach for peace of mind, while shopping centers and a wide variety of restaurants cater to your daily needs and entertainment. Don't miss out on this incredible opportunity to make this your forever home. Schedule a viewing and see for yourself why this property is the perfect blend of comfort and convenience
$319,399
3011 Positano Loop Bryan, TX 77808
- Type:
- Single Family
- Sq.Ft.:
- n/a
- Status:
- Active
- Beds:
- 4
- Lot size:
- 0.16 Acres
- Year built:
- 2015
- Baths:
- 2.00
- MLS#:
- 24007241
ADDITIONAL INFORMATION
Immaculate 4 bedroom 2 bath home in the highly sought after Siena community. With an open floor plan of living, dining, and kitchen you can spend time with friends and family while you cook, watch your favorite game, and share a meal together. The primary bedroom and bathroom has a separate tub and shower for relaxing after a long day, double vanities with granite countertops and a large walk-in closet. The other three bedrooms are a blank slate, ready for you to make yourself at home! The Sienna community has 2 swimming pools, walking trails, playgrounds and more!!! Don't miss the opportunity to make this dream home your reality!! Temporary rate buydown with preferred lender.
$365,000
2812 Bombay Court Bryan, TX 77808
- Type:
- Other
- Sq.Ft.:
- n/a
- Status:
- Active
- Beds:
- 4
- Lot size:
- 0.16 Acres
- Year built:
- 2024
- Baths:
- 2.00
- MLS#:
- 24007180
ADDITIONAL INFORMATION
** Builder will pay for the buyer's title policy, survey, and will contribute $7,500 credit that buyers can use towards closing cost or rate buy down (provided with any lender of buyer's choice).** Are you searching for the perfect home that offers both spacious living and proximity to essential amenities? Look no further! This stunning 4-bedroom, 2-bathroom house is the ideal place to call home. The heart of this home features a spacious open floor plan, seamlessly connecting the living, dining, and kitchen areas. This design promotes a sense of togetherness and allows for flexible usage of space. The kitchen is a dream with a large central island. It offers a perfect spot for meal preparation, entertaining, and casual dining. Modern appliances and ample storage make it both functional and stylish. Situated in a prime location, this home is just a stone's throw away from essential amenities. Hospitals are within easy reach for peace of mind, while shopping centers and a wide variety of restaurants cater to your daily needs and entertainment. Don't miss out on this incredible opportunity to make this your forever home. Schedule a viewing and see for yourself why this property is the perfect blend of comfort and convenience.
- Type:
- Other
- Sq.Ft.:
- n/a
- Status:
- Active
- Beds:
- 3
- Lot size:
- 0.14 Acres
- Year built:
- 2024
- Baths:
- 2.00
- MLS#:
- 24007047
ADDITIONAL INFORMATION
Avonley Homes "Marigold" plan comes to Pinemont! This 3 bed, 2 bath home showcases an open, yet defined layout. Spacious living and dining areas, with an L-shaped kitchen to overlook it all. Kitchen also features quartz countertops, large island, and stainless-steel appliances. Primary bedroom is spacious and bright, while the En-suite showcases a spacious vanity, separate soaking tub and shower, and a generous walk-in closet. Covered back porch provides the perfect entertaining space for all outdoor activities! Design features include: Covered back porch, mudroom built-in, quartz countertops, luxury vinyl plank in social areas, carpet in bedrooms, and stainless steel appliances. BONUS INCENTIVE: Builder is offering 6k your way to use towards upgrades, closing costs, or a price reduction!
$308,950
5315 Lyle Place Bryan, TX 77807
- Type:
- Other
- Sq.Ft.:
- n/a
- Status:
- Active
- Beds:
- 3
- Lot size:
- 0.14 Acres
- Year built:
- 2024
- Baths:
- 2.00
- MLS#:
- 24006938
ADDITIONAL INFORMATION
Charming 3 bedroom, 2 bath house has an open floor plan with tons of windows flooding the rooms with natural light. The house comes with stainless appliances, granite counters, full blinds are included, a full landscaping pack and a Carrier HVAC system. It has farmhouse exterior styled siding and an industry-leading warranty program. Finished Pictures are of a completed house with the same floor plan.
$412,400
3035 Teller Drive Bryan, TX 77808
- Type:
- Other
- Sq.Ft.:
- n/a
- Status:
- Active
- Beds:
- 4
- Lot size:
- 0.22 Acres
- Year built:
- 2024
- Baths:
- 3.00
- MLS#:
- 24006806
ADDITIONAL INFORMATION
Avonley Homes is proud to introduce "The Orchid" plan, now available in Austin's Colony! Open living and dining areas welcome you, with a large U-shaped kitchen overlooking dining and entertaining areas. A cozy fireplace boasts from the family room, ready to keep you warm through a chilly evening. The kitchen features a large eat-in island, spacious pantry, and stainless-steel appliances! Primary suite is a restful place to start and end the day, with En-suite featuring double vanities, a separate tub and shower, closeted toilet, and generous walk-in closet with access to laundry room. Second downstairs bedroom and full bathroom are tucked away from the main living areas. Upstairs, you'll find two additional bedrooms and another full bathroom. The covered back patio provides the perfect entertaining space for all outdoor activities! BONUS INCENTIVE: Builder is offering 6k your way to use towards upgrades, closing costs, or a price reduction!
$985,000
11878 Gordon Lane Bryan, TX 77808
- Type:
- Other
- Sq.Ft.:
- 2,196
- Status:
- Active
- Beds:
- 3
- Lot size:
- 32.5 Acres
- Year built:
- 1992
- Baths:
- 3.00
- MLS#:
- 86183163
- Subdivision:
- Ernst Sub
ADDITIONAL INFORMATION
This modest country estate has been lovingly managed for decades to be an environment separated from the hustle of city life. A 25 min drive gets you to College Station/Bryan and all the shopping, restaurants, and medical care needed. Everyone will be put at ease as they stroll up the walkway to the warm home and are welcomed into the large living area. If you are looking for a simple life of being in the countryside and watching deer walk through the yard and listening to the mockingbirds you will be pleased. Brick bordered walkways and flower beds encompassing a sprawling entertainment patio in the back yard will make for very memorable large gatherings. A gentleman rancher will enjoy the pipe cattle working pen & headgate and concrete floored barn and covered storage for tools and toys! Three large bedrooms and three bathrooms..granite counter tops..two ponds..barn, greenhouse, propane powered backup generators...on 32.5 acres. Ag exemption for Wildlife Management is in place!
- Type:
- Other
- Sq.Ft.:
- n/a
- Status:
- Active
- Beds:
- 4
- Lot size:
- 0.17 Acres
- Year built:
- 2023
- Baths:
- 3.00
- MLS#:
- 24005695
ADDITIONAL INFORMATION
Popular Stonebrier Subdivision. Luxury new builder home with a large well-designed floor plan featuring 4 bedrooms & 3 full baths, The Kitchen highlights stainless appliances, built in oven, gas cooktop, custom cabinets, granite countertop space, and a large island-eating bar combination. 2 Living and 2 Dining. Primary bedroom suite offers tall ceilings with crown molding, large walk-in closet with built in drawers, his/her sinks with vanity, separate walk-in shower with tile surrounds. Spacious secondary bedrooms & baths. Large Covered back patio with outdoor kitchen, including sink, fridge and gas grill, back and front irrigation system, fenced yard. Don't miss out on this lovely new build!
$326,800
3117 Charge Lane Bryan, TX 77808
- Type:
- Other
- Sq.Ft.:
- n/a
- Status:
- Active
- Beds:
- 3
- Lot size:
- 0.14 Acres
- Year built:
- 2024
- Baths:
- 2.00
- MLS#:
- 24005540
ADDITIONAL INFORMATION
Welcome home to 3117 Charge Lane in the desirable Rudder Pointe community! Walk into luxury as this elegant foyer draws you into the large great room. Feel like part of the party in the kitchen with its designer finishes overlooking the family room and dining room. Large windows allow natural light to burst throughout the space and in each of the spacious three bedrooms. Situated at the front of the house, two bedrooms with a hall bath offer great opportunity for an office or play space. Tucked away at the back of the home sits a primary bedroom and ensuite with luxurious finishes and walk-in closet. To top it off this SMART home features a Ring doorbell, smart thermostat, keypad deadbolt entry, and smart lighting. Welcome home!
$289,900
2802 Messenger Way Bryan, TX 77803
- Type:
- Other
- Sq.Ft.:
- n/a
- Status:
- Active
- Beds:
- 4
- Lot size:
- 0.15 Acres
- Year built:
- 2024
- Baths:
- 2.00
- MLS#:
- 24005353
ADDITIONAL INFORMATION
**Builder will pay for the buyer's title policy and survey and will contribute a $5,000 credit (provided with any lender of buyer's choice). ** This beautiful Blackrock home has 4 bedrooms, 2 bathrooms, and is located in the new Bonham Trace subdivision. This one story home features an open floor plan with a large living room that connects to the gorgeous kitchen and dining area. The master bedroom is spacious, has a connecting bathroom and a large walk-in closet. This home also features granite in the kitchen and bathrooms and luxury vinyl flooring in the living room, kitchen, foyer, bathrooms and utility room. **Pictures are of a previous build. The finishes and selections may be different.**
$274,000
2812 Messenger Way Bryan, TX 77803
- Type:
- Other
- Sq.Ft.:
- n/a
- Status:
- Active
- Beds:
- 3
- Lot size:
- 0.14 Acres
- Year built:
- 2024
- Baths:
- 2.00
- MLS#:
- 24005352
ADDITIONAL INFORMATION
**Builder will pay for the buyer's title policy and survey and will contribute a $5,000 credit (provided with any lender of buyer's choice). ** This beautiful Blackrock home has 3 bedrooms, 2 bathrooms and is located in the new Bonham Trace subdivision. This one story home features an open floor plan with a large living room that connects to the gorgeous kitchen and dining area. The master bedroom is spacious, has a connecting bathroom and a large walk-in closet. This home also features granite in the kitchen and bathrooms and luxury vinyl flooring in the living room, kitchen, foyer, bathrooms and utility room. **Pictures are of a previous build. The finishes and selections may be different.**
- Type:
- Single Family
- Sq.Ft.:
- 1,440
- Status:
- Active
- Beds:
- 3
- Lot size:
- 0.14 Acres
- Year built:
- 2023
- Baths:
- 2.00
- MLS#:
- 63105232
- Subdivision:
- Academy Preserve
ADDITIONAL INFORMATION
Brand new home in a freshly developed neighborhood! You do not want to miss out on being the first one to make this home your own. So much thought and planning went into this home from the modern colors, granite, light fixtures and floors, this home is ready for you to move in and call it home. Close proximity to downtown Bryan restaurants, shopping and great schools for the kiddos. Have a college student that needs a home for 4 years while going to school? This one would be perfect! It is right around the corner from Blinn. This area is growing, don't miss out on being apart of it. Contact your favorite realtor or call the listing agent today! We have lenders and agents ready to make your dreams come true in owning this home!
- Type:
- Single Family
- Sq.Ft.:
- 1,440
- Status:
- Active
- Beds:
- 3
- Lot size:
- 0.14 Acres
- Year built:
- 2023
- Baths:
- 2.00
- MLS#:
- 5368587
- Subdivision:
- Academy Preserve
ADDITIONAL INFORMATION
If earth tones have your heart, this home is right up your alley. With an open kitchen into the living room and the dining room to the side, this home is set up for welcoming your guests, family and making you feel right at home. Fenced in back yard, covered porch ready or a swing set or all your furry kiddos. Right in the center of Bryan this home gives you great access to grocery stores, shopping, restaurants and everything downtown has to offer. Have a kid heading to college and need the perfect house for the next 4 years? This neighborhood is close to Blinn College making it a great long term investment. Contact your realtor to schedule your showing today! If you don't have one, our team is ready to help you make this house your home!
- Type:
- Single Family
- Sq.Ft.:
- 1,421
- Status:
- Active
- Beds:
- 3
- Lot size:
- 0.14 Acres
- Year built:
- 2023
- Baths:
- 2.00
- MLS#:
- 7669583
- Subdivision:
- Academy Preserve
ADDITIONAL INFORMATION
ALL IN THE DETAILS! This home does not cut any corners! The design of this home is well thought out and it shows. Open floor plan, three bedrooms, two bathrooms, fenced in back yard and a garage! All in the heart of Bryan. Downtown Bryan, Blinn College, grocery stores, shopping and all kinds of restaurants within 10 minutes of this house. This brand new neighborhood is ready for you to make it your new home. Get in contact with us today!
- Type:
- Single Family
- Sq.Ft.:
- 1,760
- Status:
- Active
- Beds:
- 3
- Lot size:
- 0.11 Acres
- Year built:
- 2023
- Baths:
- 2.00
- MLS#:
- 76207972
- Subdivision:
- Academy Preserve
ADDITIONAL INFORMATION
Calm, cool and collected is how you will feel walking in the front door of this brand new Todd Homes built home. With 4 bedrooms and 2 bathrooms this home gives you plenty of space to grow! The backyard, perfect for entertaining along side the large entertainment aspect of the wide open kitchen and living spaces. This brand new neighborhood is only a hop, skip and a jump away from all things that downtown Bryan has to offer. Shopping, restaurants, night life and more! Do not miss out on making this house your home! We have are ready to help you in any way we can!
| Copyright © 2024, Houston Realtors Information Service, Inc. All information provided is deemed reliable but is not guaranteed and should be independently verified. IDX information is provided exclusively for consumers' personal, non-commercial use, that it may not be used for any purpose other than to identify prospective properties consumers may be interested in purchasing. |
Bryan Real Estate
The median home value in Bryan, TX is $239,100. This is lower than the county median home value of $278,900. The national median home value is $338,100. The average price of homes sold in Bryan, TX is $239,100. Approximately 43.99% of Bryan homes are owned, compared to 44.87% rented, while 11.14% are vacant. Bryan real estate listings include condos, townhomes, and single family homes for sale. Commercial properties are also available. If you see a property you’re interested in, contact a Bryan real estate agent to arrange a tour today!
Bryan, Texas has a population of 85,204. Bryan is less family-centric than the surrounding county with 28.18% of the households containing married families with children. The county average for households married with children is 34.31%.
The median household income in Bryan, Texas is $49,181. The median household income for the surrounding county is $52,658 compared to the national median of $69,021. The median age of people living in Bryan is 31.3 years.
Bryan Weather
The average high temperature in July is 95 degrees, with an average low temperature in January of 38.9 degrees. The average rainfall is approximately 39.5 inches per year, with 0 inches of snow per year.
