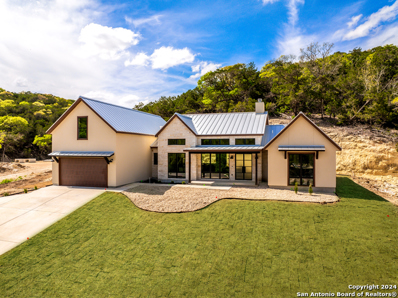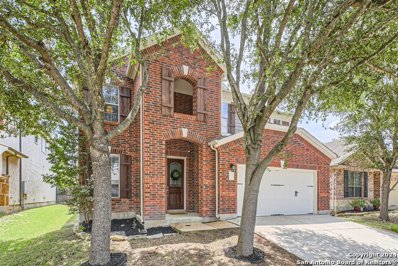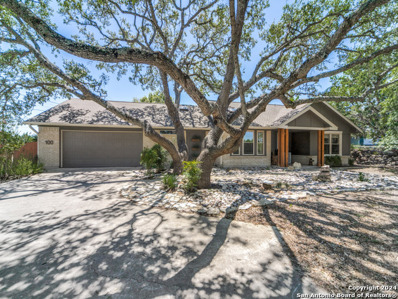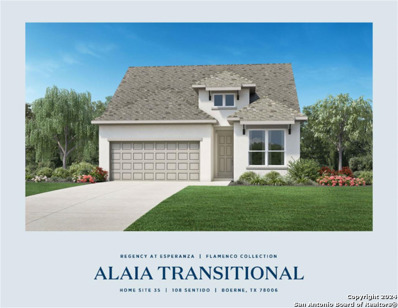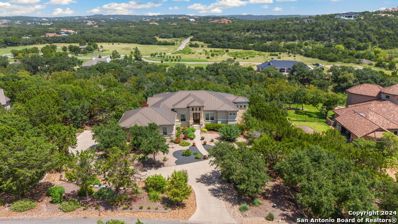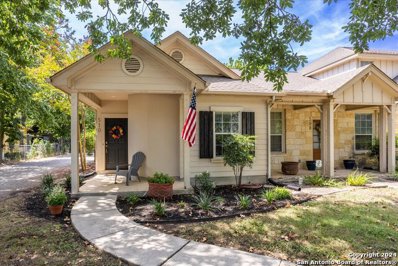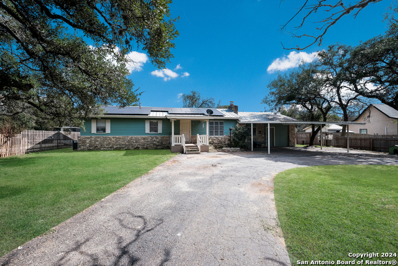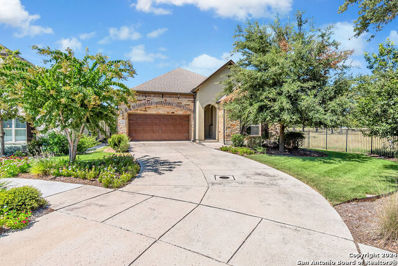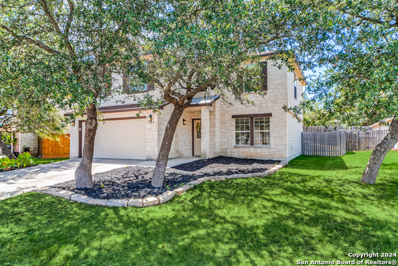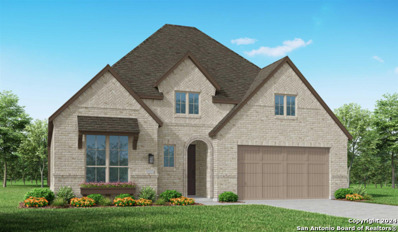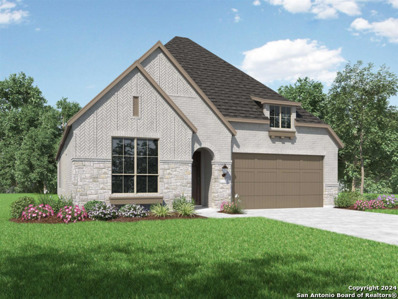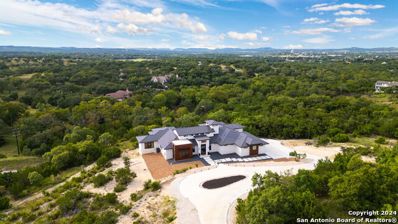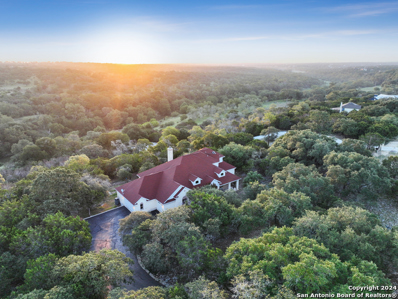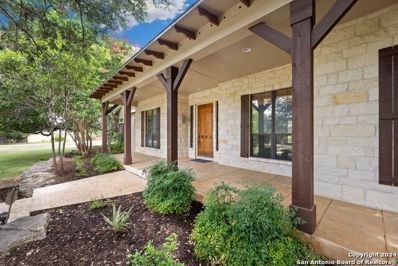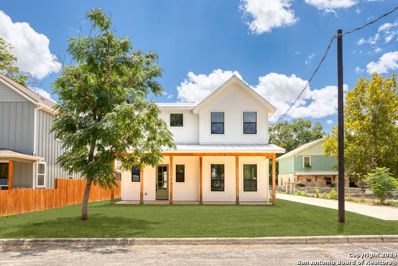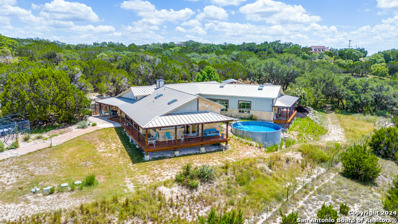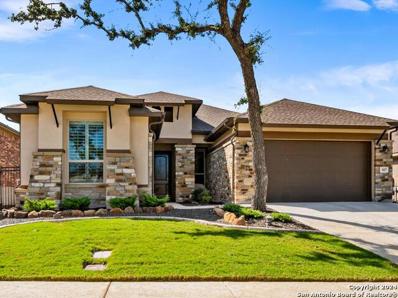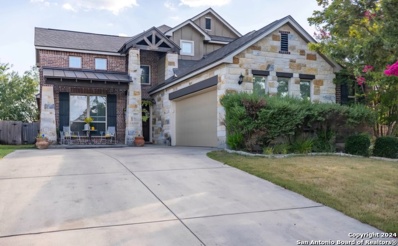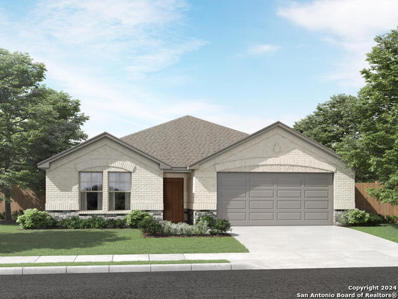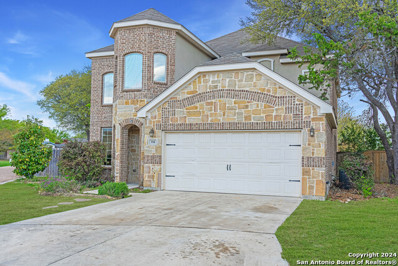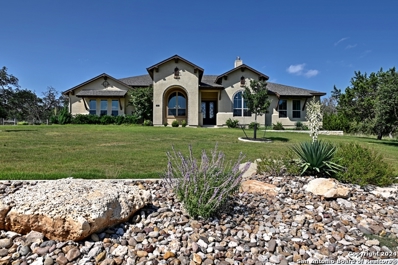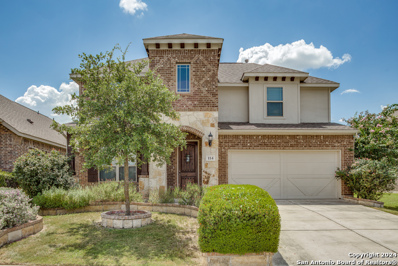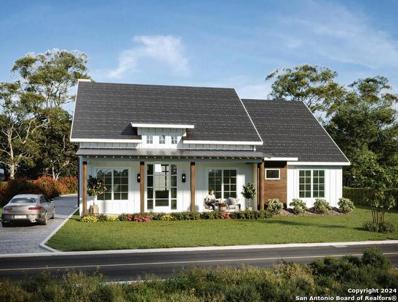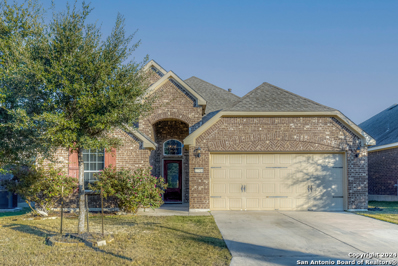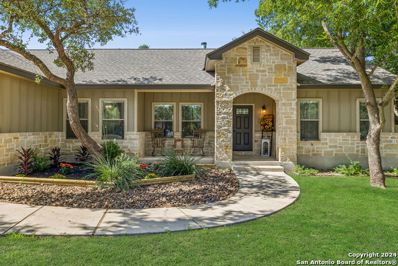Boerne TX Homes for Sale
$799,999
279 Eagle Drive Boerne, TX 78006
- Type:
- Single Family
- Sq.Ft.:
- 3,018
- Status:
- Active
- Beds:
- 4
- Lot size:
- 0.51 Acres
- Year built:
- 2024
- Baths:
- 4.00
- MLS#:
- 1803355
- Subdivision:
- TAPATIO SPRINGS
ADDITIONAL INFORMATION
Come see this amazing Custom Home built by Vena Homes in The Heartland at Tapatio Springs with spectacular views. The home offer vaulted ceilings with wood beams in the living room with floor to ceiling windows and privacy. The kitchen is designed with floating shelves and a beautiful butlers pantry. In the master suite you will find floor to ceiling windows dressed in stone to enjoy the views. This home sits on 1/2 acre lot in a gated subdivision at the Tapatio Golf Course.
$439,000
109 Hitching Post Boerne, TX 78006
- Type:
- Single Family
- Sq.Ft.:
- 3,212
- Status:
- Active
- Beds:
- 4
- Lot size:
- 0.14 Acres
- Year built:
- 2007
- Baths:
- 3.00
- MLS#:
- 1803077
- Subdivision:
- TRAILS OF HERFF RANCH
ADDITIONAL INFORMATION
Welcome to your future home in the charming Trails of Herff Ranch! This beautiful 4-bedroom, 2.5-bathroom gem has everything you need. As you step inside, you'll immediately notice the inviting dining and living rooms-ideal for hosting dinner parties or just relaxing after a long day. The open-concept family room and eat-in kitchen are designed for effortless entertaining and daily living. The kitchen is a chef's dream, featuring a gas cooktop, built-in ovens, and ample counter space for all your culinary adventures. Plus, there's a dedicated study-perfect for working from home or diving into personal projects. With brand-new luxury vinyl plank flooring downstairs and carpet upstairs, this home combines elegance with comfort. Head upstairs to find a spacious game room that's perfect for family fun or a quiet retreat. The primary suite is a true sanctuary, featuring an en-suite bath featuring a double vanity and a generous walk-in closet. The additional bedrooms are also nicely sized and offer plenty of storage space. Outside, you'll enjoy a large backyard with a patio that overlooks a greenbelt, giving you a private and tranquil outdoor space. With downtown Boerne just a short drive away, you'll have easy access to shopping, dining, and more. This home has it all-come and see it for yourself!
- Type:
- Single Family
- Sq.Ft.:
- 1,904
- Status:
- Active
- Beds:
- 3
- Lot size:
- 0.35 Acres
- Year built:
- 1985
- Baths:
- 2.00
- MLS#:
- 1798725
- Subdivision:
- RANGER CREEK
ADDITIONAL INFORMATION
**Custom Hilltop Home with Scenic Country Views in Boerne School District** Perched atop a hill with breathtaking country views, this custom-built home offers the perfect combination of luxury, convenience, and natural beauty. Located in the highly desirable Boerne School District, it provides fast and easy access to IH10, making the vibrant city of San Antonio just a quick 30-minute drive away. Step inside to discover recent luxury upgrades that elevate this home's elegance and functionality. The home features high-end Pella windows that flood the living spaces with natural light, while the exotic Grand Canyon Quartzite countertops add a touch of opulence to both the kitchen and bathrooms. The floors are finished with Travertine Tile in a sophisticated Versailles pattern, complementing the engineered hardwood floors that run throughout the home. The heart of the home is the open-concept kitchen and living area, where soaring ceilings create a spacious, airy atmosphere. The kitchen is a chef's dream, featuring a Thermador Professional Propane Range with a built-in grill and a powerful twin motor exhaust fan. The living area is surrounded by windows that frame stunning views, bringing the beauty of the outdoors inside. The home's thoughtful design includes split bedrooms for added privacy. The primary suite is a luxurious retreat, with a spacious shower and a striking wall of exotic quartzite in the bathroom. The hall bathroom is equally impressive, with an accented quartzite wall that adds a touch of elegance. Outside, the xeriscaped yard offers low-maintenance beauty, complete with a charming gazebo-perfect for enjoying the tranquil surroundings. Additional outdoor features include a large shed with air conditioning, ideal for use as a workshop or extra storage, and an oversized garage that provides ample space for vehicles and more. This exceptional home combines luxurious living with the serene charm of country life, all in a location that's convenient to everything you need. Don't miss the chance to make this one-of-a-kind property your own!
$489,333
108 Sentido Boerne, TX 78006
- Type:
- Single Family
- Sq.Ft.:
- 1,625
- Status:
- Active
- Beds:
- 2
- Lot size:
- 0.12 Acres
- Year built:
- 2024
- Baths:
- 2.00
- MLS#:
- 1802790
- Subdivision:
- Regency At Esperanza
ADDITIONAL INFORMATION
MLS# 1802790 - Built by Toll Brothers, Inc. - November completion! ~ Situated in close proximity to the clubhouse, this home is all about convenience. A well-appointed kitchen boasts stainless steel appliances, quartz countertops, and ample storage space. The primary bath features a dual-sink vanity and a large walk-in shower. Enjoy scenic community amenities like walking and jogging trails throughout. Don't miss this opportunity call today to schedule an appointment. Disclaimer: Photos are images only and should not be relied upon to confirm applicable features!
$1,295,000
24923 CALIZA TER Boerne, TX 78006
- Type:
- Single Family
- Sq.Ft.:
- 3,192
- Status:
- Active
- Beds:
- 4
- Lot size:
- 2.1 Acres
- Year built:
- 2018
- Baths:
- 3.00
- MLS#:
- 1797437
- Subdivision:
- ANAQUA SPRINGS RANCH
ADDITIONAL INFORMATION
Nestled on over two acres as well as a cul-de-sac street, this custom one-story home offers unparalleled privacy and an unrestricted view of the stunning Texas Hill Country from every window along the back. The sparkling pool oasis is layered for entertaining, where the views can also be enjoyed. From the moment you step through the grand double wood doors adorned with a glass insert and decorative wrought iron, you'll be captivated by the attention to detail. With an open concept, the foyer welcomes you into a generous, versatile living space with thoughtful design. The great room, designed for both comfort and style, features a high vaulted ceiling with eye-catching beams, recessed lighting, and a fireplace surrounded by custom built-ins. A wall of windows floods the space with natural light and provides a seamless transition to the sunroom, where you can take in breathtaking views and enjoy your evenings or a leisurely breakfast. The adjoining kitchen is a dream, boasting quartz countertops, custom cabinetry with abundant storage, and chef-quality stainless-steel appliances. Large windows above the sink and countertops not only offer a picturesque outdoor view but also invite the natural beauty inside. Perfect for gathering at the holidays or any occasion. The pantry has easy access to the kitchen and plenty of shelving for all your needs or larger appliances. The dining area between the kitchen and great room is suitable for a large table and there is wall space for a large buffet, should you desire one. All bedrooms are separated from each other for privacy. The luxurious primary suite is a true retreat, with a double-tier tray ceiling, a private fireplace, and direct access to the sunroom. The ensuite bathroom is a spa-like oasis, complete with a soaking tub, a spacious built-in shower with dual shower heads, and a dual vanity with granite countertops. The walk-in closet is ample-sized to fit most needs. There are secondary bedrooms with a connected bathroom on the opposite side of the primary located in their own wing. The fourth bedroom is currently being used as an additional sitting room and is generous in size with access to a full bath, as well. Additional highlights include an office with crown molding and a coffered ceiling, tucked at the front of the home away from the main room, allowing for privacy while working. There is a well-equipped laundry room with a sink, storage and more, with one of the great extra features being a special room for pets, accessed from the laundry area or garage... truly a genius design element! Located within the garage area is an air-conditioned workshop. This is a great flex space that leaves the opportunity for whatever you wish and could easily be made to connect directly to the indoors. Additionally, the garage is oversized with plenty of storage space with a generously sized storage room attached. Step outside to discover your own resort-like backyard, featuring a beautiful pool area and a solar-heated outdoor shower. The property includes two garden sheds, ideal for storage or a cozy she shed. Spanning two levels and located by a creek, it offers abundant opportunities for birdwatching. Energy efficiency is a priority here, with upgraded AC units and tankless water heaters ensuring year-round comfort. Located in a 24/7 guarded community, this home offers the perfect blend of luxury, privacy, and convenience. Don't miss the opportunity to make this Texas Hill Country dream home your own.
$398,000
510 OGRADY ST Boerne, TX 78006
- Type:
- Townhouse
- Sq.Ft.:
- 1,305
- Status:
- Active
- Beds:
- 2
- Lot size:
- 0.09 Acres
- Year built:
- 2004
- Baths:
- 2.00
- MLS#:
- 1803065
- Subdivision:
- N/A
ADDITIONAL INFORMATION
Discover this well maintained one- story two bedroom two bathroom townhome just blocks from main street Boerne. Enjoy an open concept floor plan with split bedrooms. The home has the perfect blend of comfort and convenience. Outside enjoy a private courtyard along with additional storage. Whether your looking for a peaceful retreat or active lifestyle this property offers the best of both worlds.
$385,000
9132 SAILFISH DR Boerne, TX 78006
- Type:
- Single Family
- Sq.Ft.:
- 1,878
- Status:
- Active
- Beds:
- 3
- Lot size:
- 0.46 Acres
- Year built:
- 1971
- Baths:
- 2.00
- MLS#:
- 1802584
- Subdivision:
- LAKESIDE ACRES
ADDITIONAL INFORMATION
Ready for country living yet minutes away from major shopping, minutes away from I-10 across from Fair Oaks Ranch, downtown Boerne and San Antonio, then come and see this beautifully kept home that sits on close to 1/2 acre! As you enter the home you are welcomed by an open floor plan and tons of natural lighting. The open floor plan is perfect for entertaining yet cozy enough for a night in by the custom fireplace. All of the rooms are a great size! The front yard has plenty of parking to accommodate any company you may have. The back yard is large, peaceful and ready for you to make it your backyard oasis! Go and see it today!
$570,000
138 GAUCHO Boerne, TX 78006
- Type:
- Single Family
- Sq.Ft.:
- 2,335
- Status:
- Active
- Beds:
- 3
- Lot size:
- 0.35 Acres
- Year built:
- 2017
- Baths:
- 3.00
- MLS#:
- 1802456
- Subdivision:
- ESPERANZA - KENDALL COUNTY
ADDITIONAL INFORMATION
Looking for the perfect one-story home situated in an excellent location? Corner lot, cul-de-sac, greenbelt, zero lot line and a no window side for added privacy from neighbors, absolutely! This beautiful, Sitterle built home features high ceilings, wood floors, and an open floor plan perfect for everyone. The primary suite has wood floors with a huge window that looks out to the greenbelt. The primary bath has dual vanities with a large walk-in shower and separate garden tub. With a split floor plan, secondary rooms are located away from the primary suite and very spacious. Covered patio looks out to the green belt with mature oak trees and walking trails. Included with HOA Fees is lawn maintenance, mulching, and front flower beds. This home is in the desirable Esperanza community which offers resort-style amenities including a lazy river, splash pad, dog park, playgrounds and a 24 hour fitness center. Located in the Boerne ISD.
$354,000
104 BETHANY WAY Boerne, TX 78006
- Type:
- Single Family
- Sq.Ft.:
- 2,008
- Status:
- Active
- Beds:
- 3
- Lot size:
- 0.17 Acres
- Year built:
- 2004
- Baths:
- 3.00
- MLS#:
- 1798598
- Subdivision:
- BOERNE HEIGHTS
ADDITIONAL INFORMATION
***Seller is Offering Up To $5,000 in Concessions to the Buyer for Closing Costs or to Buy Down the APR*** Location - Location - Location! Wonderful property in the Boerne ISD ~ This charming two story home rests in a great established subdivision, on a cul-de-sac, just off of IH 10 for easy access. This home has an open and flowing floor plan. A formal dining room or sitting room leads to the open Living Area with a cozy fireplace! The Living area flows to the breakfast area and kitchen - all with great natural light! The bedrooms are all upstairs. The owners retreat is HUGE ~ Offering a large sitting area and has an en-suite full bath with a large closet. The secondary bedrooms are split from the Primary for privacy. There is a game room upstairs for more room to gather! The landscape is mature and lush. The owners have just provided a nice face lift with fresh interior and exterior paint and new carpet throughout! Close to La Cantera Shopping, Medical and UTSA. Great opportunity for INVESTORS!
$619,990
217 Rainwater Creek Boerne, TX
- Type:
- Single Family
- Sq.Ft.:
- 2,591
- Status:
- Active
- Beds:
- 3
- Lot size:
- 0.16 Acres
- Year built:
- 2024
- Baths:
- 3.00
- MLS#:
- 1801867
- Subdivision:
- The Ranches At Creekside
ADDITIONAL INFORMATION
MLS# 1801867 - Built by Highland Homes - January completion! ~ This popular ONE level plan offers wood floors in all primary living areas, home office, lifestyle room, powder bath, painted white brick fireplace, white kitchen cabinets with dark island cabinets, farmhouse sink, primary bath shower ilo tub. Home estimated to be completed by December-January!!!
$599,990
213 Rainwater Creek Boerne, TX
- Type:
- Single Family
- Sq.Ft.:
- 2,400
- Status:
- Active
- Beds:
- 3
- Lot size:
- 0.16 Acres
- Year built:
- 2024
- Baths:
- 3.00
- MLS#:
- 1801864
- Subdivision:
- The Ranches At Creekside
ADDITIONAL INFORMATION
MLS# 1801864 - Built by Highland Homes - January completion! ~ This ONE level brick home boasts large expanded secondary bedrooms, fireplace, double ovens, white kitchen cabinets with dark island cabinets, wood floors, entertainment room, free standing tub, powder bath, farmhouse sink, high ceilings! Estimate December-January home completion!!
$1,949,999
143 MILLER SPGS Boerne, TX 78006
- Type:
- Single Family
- Sq.Ft.:
- 3,943
- Status:
- Active
- Beds:
- 3
- Lot size:
- 5.63 Acres
- Year built:
- 2021
- Baths:
- 4.00
- MLS#:
- 1801799
- Subdivision:
- MENGER SPRINGS
ADDITIONAL INFORMATION
Welcome to your dream retreat! This exquisite single-story custom home offers a seamless blend of modern elegance and tranquil Hill Country charm. Nestled on 5.5+ sprawling acres with your very own pond, this open-concept masterpiece is designed for both grand entertaining and serene relaxation. As you walk in through the oversized front door, you are welcomed by a spacious, fluid layout that effortlessly connects the living, dining, and kitchen areas, perfect for hosting gatherings or quiet evenings at home. The gourmet kitchen is a culinary delight, featuring top-of-the-line appliances, a large center waterfall island, sleek cabinetry, and stunning countertops. The private master retreat boasts panoramic Hill Country views, a spa-like bathroom with a soaking tub, and a generous walk-in closet. Immerse yourself in the beauty of nature with expansive views of the rolling hills and lush surroundings from almost every room in the house. This modern gem perfectly combines luxury, comfort, and the beauty of the Hill Country. Don't miss the opportunity to make this exceptional property your own private haven.
$1,150,000
206 Hoskins Trl Boerne, TX 78006
- Type:
- Single Family
- Sq.Ft.:
- 3,387
- Status:
- Active
- Beds:
- 4
- Lot size:
- 4.38 Acres
- Year built:
- 2003
- Baths:
- 3.00
- MLS#:
- 1801730
- Subdivision:
- RIVER MOUNTAIN RANCH
ADDITIONAL INFORMATION
Nestled in River Mountain Ranch with 300 ft of Guadalupe River frontage, this custom-built Texas Hill Country style home offers private river access and breathtaking views. Built in 2003 and situated on 4.38 acres, this 3,387 sq ft two-story home features 4 bedrooms, 3 bathrooms, and a dedicated study. Upon entering, you are greeted by a large entryway with tall ceilings that lead into an expansive living space. The living area boasts a floor-to-ceiling rock fireplace, wood beams, and is flooded with natural light, seamlessly flowing into a kitchen equipped with knotty alder cabinetry, an island, bar seating, and a walk-in pantry. Adjacent is a breakfast area with picturesque views of the Texas Hill Country. The home includes a formal dining room just off the living area and kitchen, ideal for entertainment. The generously sized primary suite features wood floors, beautiful views, and exterior access to the back porch, while the ensuite offers dual vanities, a walk-in shower, and a garden tub. A secondary bedroom with a full bath is located downstairs, as well as a dedicated study. The upstairs hosts two bedrooms, one bathroom, and a deck offering incredible views. Additional features include a large laundry room with a sink, built-in cabinetry, and a dog wash station. The home is also designed without carpet, ensuring easy maintenance. Step outside to the expansive back porch that spans the length of the home, overlooking the beautiful landscape and just a short walk to your personal access of the Guadalupe River. The 3-car garage includes a bay that could be converted into a home gym or office, complete with two walls of built-in cabinets. Recent upgrades include a roof replaced in 2016 and new Anderson windows on the back side of the home. The possibilities are endless at 206 Hoskins Trail. Enjoy canoeing, kayaking, and swimming in the Guadalupe River on a hot Texas summer day. Embark on building a homestead while raising your own farm animals and gardens. Enjoy the abundance of Texas wildlife from your front and back porch, and don't forget that bow hunting is allowed. This property offers an exclusive blend of elegance and country living at its finest.
$925,000
8265 JAMESTOWN SQ Boerne, TX 78015
- Type:
- Single Family
- Sq.Ft.:
- 3,789
- Status:
- Active
- Beds:
- 4
- Lot size:
- 0.75 Acres
- Year built:
- 1998
- Baths:
- 3.00
- MLS#:
- 1801563
- Subdivision:
- VILLAGE GREEN
ADDITIONAL INFORMATION
Nestled in a gated neighborhood close to Boerne, this former Parade of Homes property offers unparalleled charm and luxury on an oversized corner lot adorned with mature trees. Built by Stadler, this home is a testament of fine craftsmanship, featuring updates galore and a rustic ranch-style aesthetic. The stone and stucco exterior are complemented by darker accent pillars and shutters, creating a striking first impression as you approach the long walkway leading to the spacious front porch. Enjoy your morning rocking on the front porch drinking coffee and watching the deer meander through the neighborhood. Step through the Texas-style wood door into a welcoming foyer with wood flooring and a white wood-beamed ceiling that extends into several rooms. To the left, the formal dining room boasts tile flooring, a dazzling chandelier, built-ins, and an elegant alcove. The first living room, situated off the foyer, is bathed in natural light from a large window overlooking the backyard and features recessed lighting for added ambiance. Designed with entertaining in mind, the expansive layout includes an island kitchen with hard surface counters, stainless steel appliances, double built-in ovens, a microwave, corner pantry, and custom cabinetry with a tile backsplash. The kitchen seamlessly flows into the great room, characterized by a soaring two-story ceiling with wood beams, rustic pillars, a cozy fireplace, and beautiful wood doors leading to the backyard. The abundance of windows brings the outside to life and allow for lots of natural light. There is a wonderful butler's pantry as well which is perfect for entertaining in the main living or the dining room. Adjacent to the kitchen, the breakfast area provides access to the covered patio in the backyard. The left wing of the home is where the secondary bedrooms are situated. One of the three is split from the other two with its own private bath which is perfect for guests. The laundry room has enough space for an extra refrigerator and allows easy travel from the house to the garage. The primary bedroom, strategically separated from the other bedrooms, offers a private retreat with access to a sunroom. It features a sitting area with a fireplace framed by windows and rustic wood pillars, high ceilings with wood beam accents, along with recessed lighting. The luxurious en-suite bathroom boasts two double-door entries, a large soaking tub, a chandelier, a double vanity, and an oversized shower with seating. The huge walk-in closet provides ample storage. A nearby octagon-shaped study with built-ins adds functionality. The estate includes a three-car attached side entry garage and a metal roof. The backyard is an oasis of tranquility, perfect for relaxation.
$1,135,000
605 GRAHAM ST Boerne, TX 78006
- Type:
- Single Family
- Sq.Ft.:
- 2,981
- Status:
- Active
- Beds:
- 4
- Lot size:
- 0.17 Acres
- Year built:
- 2024
- Baths:
- 3.00
- MLS#:
- 1793851
- Subdivision:
- N/A
ADDITIONAL INFORMATION
New construction within walking distance to downtown Boerne, Texas. Great finish out an includes a separate 537 sf 1 bed/1bath guest quarters above the garage.
$1,220,000
180 MAJESTIC OAKS DR Boerne, TX 78006
- Type:
- Single Family
- Sq.Ft.:
- 3,218
- Status:
- Active
- Beds:
- 3
- Lot size:
- 5 Acres
- Year built:
- 2013
- Baths:
- 3.00
- MLS#:
- 1801496
- Subdivision:
- SOUTHERN OAKS
ADDITIONAL INFORMATION
Views, Views, and more VIEWS!!! Check out this one of kind 3 bedroom home on 5 acres in the secluded and sought after subdivision of Southern Oaks off Waring-Welfare Road just north of Boerne!!! There are too many unique and awesome features to this property for me to do it justice here but I'll try. The home features a gourmet kitchen, spacious living room, and an amazing primary suite wing with two bathrooms, an office, and a sitting area to go along with the large bedroom. The secondary wing boasts two huge bedrooms with tons of storage and a beautiful jack & jill bathroom. The winged set-up lends itself to entertaining overnight guests or even operating an AirBNB or traditional BNB. Each bedroom has it's own exterior access to the 1200 square feet of covered porch for privacy where you can sit an enjoy the miles and miles or Hill Country views!! There's even two built in outdoor fish tanks underneath another 500 square feet of covered limestone patio. The interior of the house is a cool combination of styles featuring hill country, minimalist, industrial, contemporary, and traditional touches throughout. It's just enough funky mixed into classic sophistication. Every room has skylights with the bedrooms being blackout and the living room being diffused with automatic shades!!! The 5 ares are a good ways off the road and boast an amazing steel tank soaker pool, over-sized carport with shop, garden, and enough space to spread out and add whatever else you'd like!!! Horse are welcome, it's gated, there's multiple build sites for your guest house, barn, RV, etc.
$695,000
107 CINNAMON CRK Boerne, TX 78006
- Type:
- Single Family
- Sq.Ft.:
- 2,930
- Status:
- Active
- Beds:
- 3
- Lot size:
- 0.19 Acres
- Year built:
- 2021
- Baths:
- 4.00
- MLS#:
- 1799715
- Subdivision:
- THE RANCHES AT CREEKSIDE
ADDITIONAL INFORMATION
Nestled in the gated community of Ranches at Creekside, this immaculate Sitterle garden home, built in 2022, boasts 2,930 square feet of refined living space. Featuring 3 bedrooms, 3.5 bathrooms, a study, and a flex room, this home is designed for flexibility. This lock-and-leave community offers a low-maintenance lifestyle, perfect for retirees, frequent travelers, and busy professionals who prefer a low-hassle lifestyle. Upon entering, you're welcomed by an extended entryway adorned with a neutral color palette and wood-look tile that enhance the home's elegance. The open concept living space is highlighted by high cathedral ceilings and a kitchen equipped with a large island, gas cooking, double ovens, and a spacious walk-in pantry. Adjacent to the kitchen is a breakfast area, and the living area features an electric fireplace and large windows that flood the space with natural light. The spacious primary suite is complete with vaulted ceilings and an en suite that includes a skylight, a large garden tub, double vanities, a walk-in shower, and an expansive walk-in closet with built-in shelves. Each of the two additional bedrooms is well-appointed with its own ensuite bathroom. The laundry room features built-in cabinets and a sink for convenience. Step outside to a covered porch and extended patio, set within a beautifully landscaped yard, perfect for entertaining. The home also includes a 3-car tandem garage with epoxy-coated flooring, a built-in workbench, and cabinets for additional storage. Residents enjoy community amenities such as a pool, park, and playground, all within the highly acclaimed Boerne ISD. Located just minutes from downtown Boerne and free from MUD tax, this home offers both luxury and practicality in the picturesque Texas Hill Country. The buyer can opt out of the landscaping maintenance package, if they choose to do so, the HOA fees will be $210/quarter.
$475,000
113 BENTON DR Boerne, TX 78006
- Type:
- Single Family
- Sq.Ft.:
- 2,326
- Status:
- Active
- Beds:
- 3
- Lot size:
- 0.14 Acres
- Year built:
- 2013
- Baths:
- 2.00
- MLS#:
- 1801355
- Subdivision:
- WOODS OF FREDERICK CREEK
ADDITIONAL INFORMATION
Step into this grand home through a high-ceilinged foyer that opens into an inviting living area. The open concept design seamlessly connects to a cozy family room, complete with an electric fireplace, perfect for relaxation. The spacious kitchen is a chef's delight, featuring a large kitchen island, ideal for entertaining guests. Retreat to the expansive master bedroom, offering comfort and privacy. The master bath invites you to unwind in a large garden tub, and the walk-in closet boasts a custom California Closet design for optimal organization. The main level also includes two additional bedrooms, providing ample space for family or guests. Upstairs, you'll find a large media room or study, perfect for work or leisure. This property is located at walking distance from historical downtown which offers an eclectic blend of boutique shopping, fine dining, and natural beauty, all just a stone throw from your doorstep. You will also fall in love with Boerne, a gem in the Texas Hill Country, is a city steeped in cultural richness and natural beauty. The Hill Country Mile, a 1.1-mile walking path, weaves through historic Main Street and River Road Park, uniting downtown Boerne heritage and boosting its economic vibrancy with shops and cultural centers. People watching, shopping and dining experiences are top notch. You will also appreciate the quality shopping and cuisine offerings at the nearby shops at La Cantera and the Rim. The Cibolo Center for Conservation, covering over 100 acres, offers trails and wilderness experiences, including a nature-based preschool and a summer day camp for children. Boerne City Lake Park, encircling a 100-acre lake formed by the John D. Reed Dam, provides a serene setting for outdoor enthusiasts, with motorized boats prohibited to preserve its tranquility. Cascade Caverns, a historical cave known since the 1870s, offers a glimpse into the regions intriguing past. Education in Boerne shines with the highly respected Boerne Independent School District, featuring two high schools, three middle schools, and seven elementary schools, supplemented by private and charter educational options. This blend of nature, history, and education makes Boerne a unique and desirable place to live!!
- Type:
- Single Family
- Sq.Ft.:
- 2,303
- Status:
- Active
- Beds:
- 4
- Lot size:
- 0.13 Acres
- Year built:
- 2024
- Baths:
- 3.00
- MLS#:
- 1801333
- Subdivision:
- FOX FALLS
ADDITIONAL INFORMATION
Brand new, energy-efficient home available by Oct 2024! The Henderson's open concept layout makes it easy to keep an eye on the living room while preparing dinner in the kitchen. Use the flex space as a living or dining room while your guests enjoy a private suite of their own. This community offers beautiful amenities the whole family can enjoy. With convenient access to major highways, shopping, dining and entertainment are just minutes away. Residents of this community will attend Boerne Independent School District. Each of our homes is built with innovative, energy-efficient features designed to help you enjoy more savings, better health, real comfort and peace of mind.
$439,900
114 BELMONT RD Boerne, TX 78006
- Type:
- Single Family
- Sq.Ft.:
- 2,898
- Status:
- Active
- Beds:
- 4
- Lot size:
- 0.23 Acres
- Year built:
- 2014
- Baths:
- 3.00
- MLS#:
- 1801278
- Subdivision:
- SADDLEHORN
ADDITIONAL INFORMATION
Welcome to 114 Belmont Rd located in highly desired Boerne, Texas. Just a short drive from Main St! Located in a cul de sac this home has everything you want and more! Featuring 4 bedrooms, 2.5 Bathrooms, huge loft, media room, separate dining room there is tons of space for your entertaining needs! Great open floor plan! As soon as you walk in you will love the high ceilings throughout the home and all the space this home has to offer. Wood flooring in the separate dining room has been replaced! Freshly painted cabinets in the oversized kitchen that has a large island and breakfast bar perfect for family breakfast or dinner! All appliances are stainless steel. Enjoy movie night in your media room with family or friends or imagine yourself playing pool or air hockey in your loft/game room. The backyard features a covered patio and beautiful mature trees perfect for gatherings. This home sits on almost quarter acre lot! Stop by, take a tour, and see for yourself all this home has to offer!
$1,184,900
111 MADRONE TRL Boerne, TX 78006
Open House:
Sunday, 11/24 9:00-11:00PM
- Type:
- Single Family
- Sq.Ft.:
- 3,669
- Status:
- Active
- Beds:
- 4
- Lot size:
- 1.12 Acres
- Year built:
- 2021
- Baths:
- 3.00
- MLS#:
- 1801228
- Subdivision:
- BENT TREE
ADDITIONAL INFORMATION
OPEN HOUSE this Thursday 21 NOV 12-2 PM and Sunday 24 NOV 3-5 PM. Welcome to 111 Madrone Trail in Boerne, Texas. This luxurious, spacious residence is situated on a full acre of land within a prestigious gated community of Bent Tree. This beautiful home has 3669 sf, 4 generously sized bedrooms, and 3 elegant bathrooms. A long driveway leads to a three-car garage, offering ample parking, and storage space. Open concept floor plan with high ceilings and picturesque windows that add warm light throughout. The gourmet kitchen is a chef's dream, featuring gas cooking, double ovens, stainless steel appliances, and extensive storage with two walk-in pantries and extra counter space. The home includes a dedicated office, perfect for working from home, and a large game/media room that's ideal for movie nights and entertaining. Custom 15 x 30 pool with fire pit, professionally landscaped stone backyard, with gas hookup for your BBQ grill. The expansive patio, with 4 sliding glass doors, is equipped with custom electric shades, providing comfort and flexibility for enjoying the outdoors year-round. Come by and see this impressive home today.
$525,000
114 GAGE DR Boerne, TX 78006
- Type:
- Single Family
- Sq.Ft.:
- 3,121
- Status:
- Active
- Beds:
- 4
- Lot size:
- 0.14 Acres
- Year built:
- 2016
- Baths:
- 4.00
- MLS#:
- 1801199
- Subdivision:
- CHAMPION HEIGHTS - KENDALL COU
ADDITIONAL INFORMATION
**Open House Sunday 11/17, 12-3PM** Welcome to 114 Gage Dr., a stunning 4-bedroom, 3.5-bathroom home nestled in the charming Champion Heights neighborhood of Boerne, TX-perfectly suited for the cozy holiday season! With 3,121 sq. ft. of well-designed living space, this 2016-built home offers the ideal setting for gathering with loved ones and creating cherished memories. As you step inside, you're greeted by soaring ceilings and a grand, open atmosphere, perfect for showcasing holiday decor. The formal dining room awaits your holiday feasts, setting the scene for festive dinners and celebrations. Upstairs, the versatile loft offers endless possibilities-whether you're looking to create a quiet home office for year-end projects or a media room for cozy movie nights. The gourmet kitchen is any chef's dream, with ample counter space and top-of-the-line appliances, ideal for preparing seasonal treats and meals. Each bedroom is generously sized to ensure comfort for family and guests, and the primary suite features a luxurious en-suite bath-a private retreat during this busy season. Located just minutes from the heart of downtown Boerne, enjoy easy access to local shops, dining, and holiday events, making this home a true haven in the heart of it all. Don't miss this opportunity to start the new year in your dream home at 114 Gage Dr.!
$695,000
314 E BANDERA RD Boerne, TX 78006
- Type:
- Single Family
- Sq.Ft.:
- 2,140
- Status:
- Active
- Beds:
- 3
- Lot size:
- 0.33 Acres
- Year built:
- 2024
- Baths:
- 3.00
- MLS#:
- 1801562
- Subdivision:
- Oak Park Addition
ADDITIONAL INFORMATION
New Construction By S. Barry Signature Homes of Boerne, This One-story home will be designed in the near future. Buyer is now able to choose a Floor plan that works for them and choose Selects as well. Call Agent for more information and to set up meeting with Builder to discuss Plans, etc. Awesome location, walk to Stores and restaurants, parks etc.
$418,000
27514 Valle Verde Boerne, TX 78015
- Type:
- Single Family
- Sq.Ft.:
- 2,082
- Status:
- Active
- Beds:
- 4
- Lot size:
- 0.14 Acres
- Year built:
- 2015
- Baths:
- 2.00
- MLS#:
- 1801123
- Subdivision:
- Enclave
ADDITIONAL INFORMATION
Beautiful floor plan layout in The Enclave Gated Community * Single story 4bdrm-2ba-2cargar * Enter into heavenly ceramic tile from front door to Kitchen and Living Room area * Kitchen is surrounded by granite countertops that can be utilized as Brkfst table * Follow all this with Dining area and huge LR/TV area * Next to LR is Primary room with ceramic tile throughout, including the primary bath Tub and Shower separate and walk-in closet * Bdrm #2 on right side and Bdrms #3 and #4 on left side of entry * Pass all this is a covered patio for your evening relaxation * You must come, smell the freshness of country air, and visit our eateries within 3 miles * Shopping and entertainment are also a short distance * Enjoy a Beautiful afternoon relaxing in the Community Club-House Pool *
$480,000
112 GLENN OAKS DR Boerne, TX 78006
- Type:
- Single Family
- Sq.Ft.:
- 1,513
- Status:
- Active
- Beds:
- 3
- Lot size:
- 0.35 Acres
- Year built:
- 2010
- Baths:
- 2.00
- MLS#:
- 1801027
- Subdivision:
- CIBOLO OAKS LANDING
ADDITIONAL INFORMATION
This stone ranch-style home offers a Hill Country aesthetic with traditional and rustic features, including a welcoming sitting area on the front porch. The versatile layout is enhanced by recent updates such as a new roof, privacy fence, renovated kitchen, fresh carpeting, updated living area paint, and new trim. The spacious living area offers vaulted ceilings, a stone fireplace, and direct access to the outdoors, creating a seamless connection with the natural surroundings. The renovated kitchen features wood cabinetry, white countertops and backsplash, a farmhouse sink, and a sunny dining area. The primary suite offers private outdoor access and is complemented by a private bath. Step outside to a large, covered patio offering a serene space to relax, overlooking the expansive, fenced-in backyard studded with mature trees. 0.353 Acre 1,513 Sq.Ft. 3 Bed 2 Bath 2-car garage Outdoor storage unit $50,000 in recent upgrades Listed at: $490,000.00

Boerne Real Estate
The median home value in Boerne, TX is $550,000. This is lower than the county median home value of $563,900. The national median home value is $338,100. The average price of homes sold in Boerne, TX is $550,000. Approximately 56.76% of Boerne homes are owned, compared to 36.33% rented, while 6.91% are vacant. Boerne real estate listings include condos, townhomes, and single family homes for sale. Commercial properties are also available. If you see a property you’re interested in, contact a Boerne real estate agent to arrange a tour today!
Boerne, Texas has a population of 17,290. Boerne is more family-centric than the surrounding county with 39.24% of the households containing married families with children. The county average for households married with children is 36.49%.
The median household income in Boerne, Texas is $79,692. The median household income for the surrounding county is $100,706 compared to the national median of $69,021. The median age of people living in Boerne is 37.4 years.
Boerne Weather
The average high temperature in July is 92.6 degrees, with an average low temperature in January of 35 degrees. The average rainfall is approximately 36.3 inches per year, with 0 inches of snow per year.
