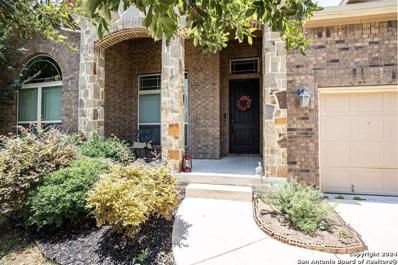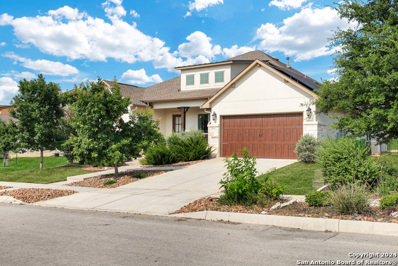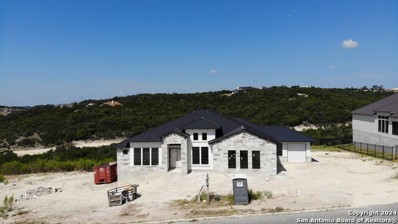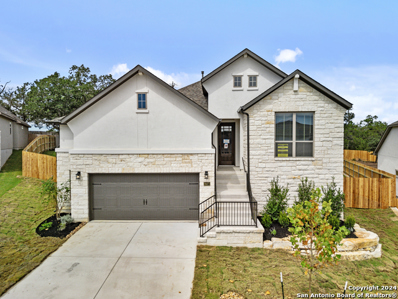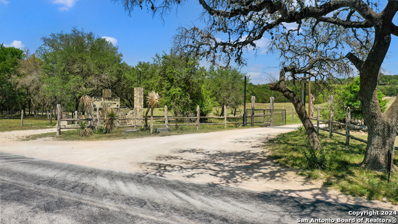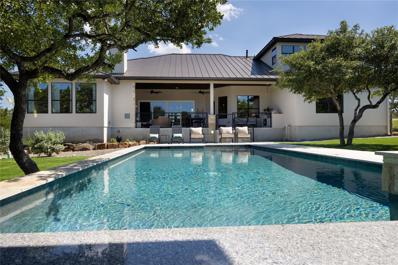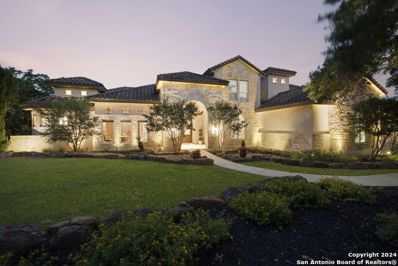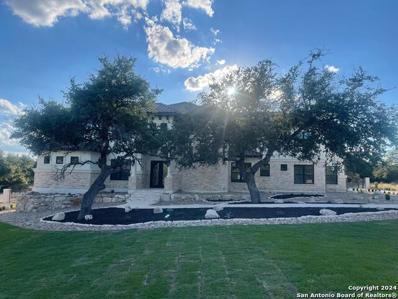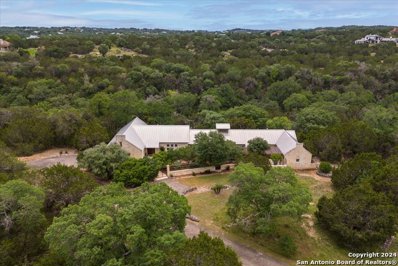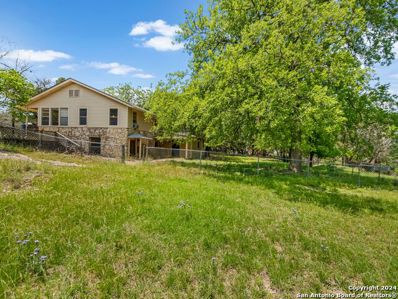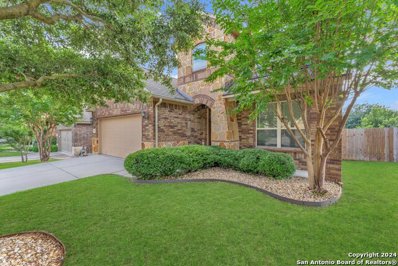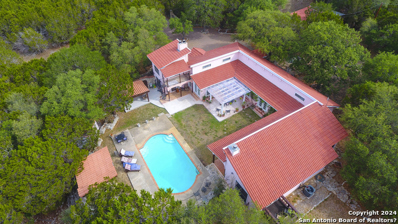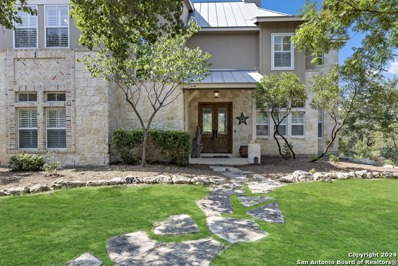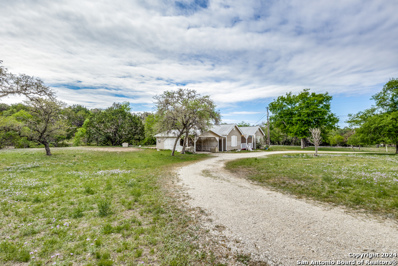Boerne TX Homes for Sale
$429,000
110 Deer Trail Boerne, TX 78006
- Type:
- Single Family
- Sq.Ft.:
- 1,723
- Status:
- Active
- Beds:
- 3
- Lot size:
- 0.47 Acres
- Year built:
- 1993
- Baths:
- 2.00
- MLS#:
- 115222
- Subdivision:
- Ranger Creek (kndl)
ADDITIONAL INFORMATION
Lovely 3/2 home in Ranger Creek Subdivision in Boerne. Large privacy fenced back yard. Excellent schools and easy commute to and from San Antonio. Beautifully landscaped front yard. Roof less than 1 year old. Great established neighborhood.
$530,000
8139 MYSTIC CHASE Boerne, TX 78015
- Type:
- Single Family
- Sq.Ft.:
- 3,002
- Status:
- Active
- Beds:
- 4
- Lot size:
- 0.2 Acres
- Year built:
- 2012
- Baths:
- 2.00
- MLS#:
- 1782972
- Subdivision:
- SABLECHASE
ADDITIONAL INFORMATION
Lovely 1.5 story home located on a greenbelt in the quaint neighborhood of Sablechase. This 4 bedroom 2 bath home features all bedrooms downstairs with a large flex room upstairs perfect for a home office, game room, or workout room. The open floor plan, multiple dining areas, stone fireplace, and oversized backyard patio offer ample space for entertaining. Within walking distance to the neighborhood park and easy access to I-10.
$627,997
121 COOL ROCK Boerne, TX 78006
- Type:
- Single Family
- Sq.Ft.:
- 2,753
- Status:
- Active
- Beds:
- 4
- Lot size:
- 0.35 Acres
- Year built:
- 2018
- Baths:
- 3.00
- MLS#:
- 1782769
- Subdivision:
- ESPERANZA - KENDALL COUNTY
ADDITIONAL INFORMATION
You'll love this exquisite, 1-story home with spectacular space for entertaining. This 4 bedroom, 3 bathroom home will give you 2753 square feet of generous space to move about, without losing that quaint, cozy atmosphere when it's time to cuddle up with a good book. Situated in the prestigious Esperanza community with the award-winning Boerne ISD school system in Boerne, TX. Amenities at Esperanza include a gated community, 24-hour fitness center, pool, lazy river, splash pad, playground, and dog park. You're in the acclaimed Boerne ISD school district and 0.7 miles from Herff Elementary. Assumable VA loan at 2.25% (for veterans only with additional requirements ).This home is only available to the buyer who acts NOW! So, stop reading and call to make an appointment
$454,000
7606 Ponderosa Pine Boerne, TX 78015
- Type:
- Single Family
- Sq.Ft.:
- 2,601
- Status:
- Active
- Beds:
- 4
- Lot size:
- 0.19 Acres
- Year built:
- 2019
- Baths:
- 3.00
- MLS#:
- 1781691
- Subdivision:
- HILLS OF CIELO-RANCH
ADDITIONAL INFORMATION
Looking for Hill Country Living but still minutes from the city? Don't miss your chance to own this open concept home with many upgraded features! Located in the Cielo Ranch subdivision, right outside of Fair Oaks Ranch, this home is zoned to the highly acclaimed Boerne ISD schools. This beautiful 2 story home, with 4 bedrooms, 3 full bath, second living area upstairs, and an oversized backyard with an extended patio for your family to enjoy! On the first floor you will find a bedroom and full bathroom that can work perfectly as a guest area or mother in law room. A beautiful open concept living/dining area that connects directly to the kitchen. Upstairs you will find the owners suite with a great sized walk in closet. Big open loft/game room. Down the hall are 2 additional bedrooms, one of which contains a huge walk-in closet, and an additional full bath. Neighborhood is active with weekly food trucks and community events! Don't miss your chance to own one of the of most sought after floor plans in this neighborhood! Schedule your showing today!!
$638,000
108 COLETO CRK Boerne, TX 78006
- Type:
- Single Family
- Sq.Ft.:
- 3,377
- Status:
- Active
- Beds:
- 5
- Lot size:
- 0.18 Acres
- Year built:
- 2021
- Baths:
- 4.00
- MLS#:
- 1781185
- Subdivision:
- THE RANCHES AT CREEKSIDE
ADDITIONAL INFORMATION
Seller offering $10,000 in Closing Costs! AMAZING OPPORTUNITY!!! Welcome to this beautiful home! Home owners built this home but barely lived in it. The white brick residence boasts 5 spacious bedrooms and 3.5 baths, offering 3508 sq.ft per appraisal. The open floor plan is enhanced by a cathedral ceiling and enlightens the living space with natural light. The living room flows seamlessly into the kitchen, complete with a gas cooktop, built-in oven, stainless steel appliances, granite countertops, a pantry, and a cozy breakfast room. Adjacent is a formal dining room, perfect for entertaining. The first-floor primary suite is a tranquil retreat featuring a walk-in closet and a luxurious private bath with a granite dual vanity, soaking tub, and glass shower. A cozy study/office on the main level provides the ideal work-from-home setup. Upstairs, you'll find four additional spacious bedrooms and a versatile flex room, perfect for a game room. The private fenced yard includes a covered patio, perfect for outdoor relaxation and gatherings. Located in a vibrant community close to the swimming pool, parks, shopping, and restaurants. This home offers convenience and easy commute to downtown Boerne. Don't miss out on this exceptional property! A discounted mortgage rate of 0.5% and 0.75% for Jumbo loans when you buy this home if you use Orchard Mortgage.
$684,990
224 Paint Creek Boerne, TX 78006
- Type:
- Single Family
- Sq.Ft.:
- 3,222
- Status:
- Active
- Beds:
- 5
- Lot size:
- 0.16 Acres
- Year built:
- 2024
- Baths:
- 5.00
- MLS#:
- 1780587
- Subdivision:
- The Ranches At Creekside
ADDITIONAL INFORMATION
MLS# 1780587 - Built by Highland Homes - CONST. COMPLETED Nov 05 ~ This large 2 story home boasts free standing tub in Primary bath, fireplace, white kitchen cabinets with summer wheat island cabinets, double ovens, farmhouse sink, built in hutch, wood floors, tons of upgrades, entertainment room and gameroom upstairs. Estimated November home completion!!!!!
$344,000
7610 PRESIDIO SANDS Boerne, TX 78015
- Type:
- Single Family
- Sq.Ft.:
- 2,556
- Status:
- Active
- Beds:
- 4
- Lot size:
- 0.11 Acres
- Year built:
- 2007
- Baths:
- 3.00
- MLS#:
- 1779769
- Subdivision:
- LOST CREEK
ADDITIONAL INFORMATION
Welcome to this stunning two-story home that boasts 4 bedrooms and 2.5 bathrooms, offering the perfect blend of style and functionality. Boasting an open and functional layout, allowing for versatile use and ample room for relaxation and entertainment. The kitchen features gorgeous granite countertops, complemented by an abundance of cabinet storage for all your culinary needs. The primary suite is a true sanctuary, complete with tray ceilings that add an elegant touch. The attached primary bathroom is a luxurious retreat, showcasing dual vanities for convenience, a soaking tub with floor-to-ceiling decorative tile that exudes sophistication, and a walk-in shower for a spa-like experience. All bedrooms are generously sized and feature ceiling fans for added comfort. Step outside to the beautiful covered backyard, where you can enjoy the outdoors in style, surrounded by mature trees that provide shade and tranquility. This property is truly a gem, offering a combination of tasteful design, thoughtful details, and ample space for your family's needs.
$2,995,000
518 Summit Trail Boerne, TX 78006
- Type:
- Other
- Sq.Ft.:
- 5,720
- Status:
- Active
- Beds:
- 4
- Year built:
- 2003
- Baths:
- 4.00
- MLS#:
- 1779507
ADDITIONAL INFORMATION
Main House 4017 SF; 4/3/1. Guest House 1703SF; 2/1 with sunroom. Barn 3280SF; workshop; equipment storage; equipped with electric and water; turnouts and access to fenced and cross fenced paddocks. Cabana with masonry fireplace, large granite countertop, and two mini fridges. 17.74 acres of private property with several majestic mature live oaks complementing wildlife exempted acreage. Intimate community with limited ownership makes for great privacy and convenience. The Historic Steel Ranch has the original Homestead and barn located nearby. Meticulously kept, conveniently located just minutes from downtown Boerne. As you enter the 4ft arched alder front door, you are greeted by a beautiful barrel vault foyer, open to a vaulted living room as well as lovely dining room and beautiful kitchen. Every surface in the home has been updated with built-in storage, pristine finishes and elaborate touches including all light fixtures throughout the entire home being adapted to LED. Tons of natural light complements this beautiful home, including wonderful skylights with tons of light flooding through these special spaces. Special game room with unique axis hide print carpeting and extra family living space right off the kitchen. Wide open floor plan with recently installed wide plank hickory flooring throughout as well as great dark beams complementing the ceilings. The wonderful potbelly wood-burning stove in the main living space is a warm touch in this open floor plan. Wine refrigerator and custom cabinetry built in. The oversize kitchen would be enjoyed by any culinary artist. A large island makes for a great workspace. The island quartzite countertop waterfalling on both ends is stunning. Recently updated stainless steel appliances, offering all electric and induction stoves, pot filler for convenient cooking. Stainless steel refrigerator will remain. Separate office space complete with tons of built-in custom cabinetry. Primary suite on the main floor with excessive space for sitting area, opens out onto a private deck with scenic views of wildlife. Recently updated, beautiful primary suite bathroom includes elaborate shower with double heads and standalone tub includes exquisite fixtures, double vanities with waterfall edge counters, coffee bar, and custom Zellige tile. New oversize closet with pull down third row rods, custom finishes, built-in jewelry cabinet. All guest bedrooms have beautiful walk-in closets and updated bathrooms. Upstairs, you are greeted by a grand bonus area that will serve wonderfully for entertainment, work out room or secondary family room or media. Two bedrooms with fabulous views off this space have wood floors, walk-in closets, and tons of storage. Outstanding outdoor living spaces, including Cabana with Masonry fireplace, large Granite countertop, includes two mini fridges that will remain. The perfectly private acreage includes a wonderful Koi Pond and wildlife exemption. Guesthouse with 2 bedrooms, features an open floor plan with hickory custom cabinets in the kitchen as well as flanking the living room fireplace. The sunroom off the living room and kitchen brings the outdoors in. Main House Special Features include: Equipped with Sono's sound system; Central vac system; Separate septic systems for main and guest house; Recently updated all metal roofing on all the buildings including the barn; Three new HVAC units in the main home; Blinds and covering throughout home with beautiful custom cased windows; Well, has 2000-gallon water storage; Recently replaced submersible and booster pumps; Oversized two car garage, painted floor, built-in cabinetry; Three-car carport; Guesthouse Special Features include: Laundry room off the closet; Central vac; Granite countertops; Vaulted tongue and groove ceiling in living room; Porcelain tile flooring; Carport, providing covered parking for your guests. Do not miss the amazing listing video located in the Virtual Tour section.
$1,013,807
56 MONARCA BLVD Boerne, TX 78006
- Type:
- Single Family
- Sq.Ft.:
- 3,134
- Status:
- Active
- Beds:
- 4
- Lot size:
- 0.56 Acres
- Year built:
- 2024
- Baths:
- 5.00
- MLS#:
- 1779036
- Subdivision:
- MIRALOMAS GARDEN HOMES UNIT 1
ADDITIONAL INFORMATION
Stunning Texas Hill Country Retreat with Unparalleled Views! Discover your dream home in the highly sought-after Miralomas community of Boerne. This exceptional single-story Sitterle Home offers breathtaking views and backs up to a protected natural preserve that ensures your privacy and the beauty of nature will remain untouched. This spacious 4-bedroom, 4.5-bathroom home boasts an open floor plan that seamlessly blends luxury with comfort. Each bedroom includes its own en-suite bathroom, providing privacy and convenience for everyone. The home also features a dedicated office/study, a formal dining room, a breakfast area, a wet bar, and a 3-car garage-all designed to maximize your enjoyment of the stunning hill country vistas. The chef's kitchen is a culinary delight, equipped with upgraded JennAir stainless steel appliances, a large island with a breakfast bar, gas cooking, granite countertops, and ample cabinetry. The primary suite is a true retreat, offering incredible views, dual vanities, a separate tub and walk-in shower, and a spacious walk-in closet. Additional living spaces include a media room/flex space that adapts to your lifestyle needs. Step outside to the rear patio, where a 3-panel stacking sliding glass door opens up to an outdoor kitchen and a view that will leave you speechless. Whether you're entertaining or simply enjoying a peaceful evening, this space is perfect for taking in the beauty of the surrounding landscape. Miralomas offers an array of amenities, including a beautiful amenity center with hiking trails, a fitness room, a pool with walk-in access and a tanning deck, as well as seasonal events on the expansive lawns around the pool. Plus, it's all located within the top-rated Boerne ISD. Don't miss your chance to own this tranquil piece of the Texas Hill Country-schedule your private showing today!
$1,824,000
128 SABINE RD Boerne, TX 78006
- Type:
- Single Family
- Sq.Ft.:
- 8,512
- Status:
- Active
- Beds:
- 6
- Lot size:
- 15.61 Acres
- Year built:
- 1989
- Baths:
- 5.00
- MLS#:
- 1785913
- Subdivision:
- INSPIRATION HILLS
ADDITIONAL INFORMATION
Nestled just minutes from downtown Boerne, offering 40 miles views, this sprawling 15.608-acre unrestricted and very private property boasts a majestic 8,512 sq ft multi-generational home with 6 bedrooms and 4.5 bathrooms, offering both Texas Hill Country living and short-term rental potential. Step into the grand entryway adorned with white rock walls and a stunning wood-paneled ceiling, leading to a bright living area with high vaulted ceilings featuring wooden beams and richly stained planks. Large windows flood the room with natural light and adjoin a dining space. The kitchen is equipped with an island, ample counter and cabinet space, and is designed for both cooking and entertaining. It seamlessly flows into the formal dining room under a vaulted ceiling crafted from dark, rich wood, surrounded by a wall of windows that offer panoramic views of the hill country. The expansive primary suite impresses with its own vaulted ceilings and includes an ensuite with a walk-in shower, garden tub, dual vanities, and abundant natural light. A loft above the suites provides a perfect spot for an office or flex space, alongside an additional bonus room. The finished basement, currently a sophisticated wine room, features wood planks and epoxy floors-ideal for entertaining. The second wing of the home offers separate living quarters, perfect for Airbnb use. A living space, complete with a fireplace, flows into the dining space and kitchenette, complete with gas cooking. The first floor offers two bedrooms and two bathrooms, while the upstairs has three additional bedrooms and a bathroom. Additionally, the upstairs features a seating room and a balcony with gorgeous views. Outside, the covered porch and deck offer a gas grill and spectacular views of the Texas Hill Country, stepping down to a firepit area and gazebo-all set against the backdrop of your private 15.608 acres. Located in the highly acclaimed Boerne ISD, this home combines peaceful, rural living with proximity to urban conveniences, ensuring a lifestyle of serene luxury and practicality.
- Type:
- Single Family
- Sq.Ft.:
- 2,300
- Status:
- Active
- Beds:
- 3
- Lot size:
- 0.17 Acres
- Year built:
- 2024
- Baths:
- 3.00
- MLS#:
- 1778585
- Subdivision:
- Elkhorn Ridge
ADDITIONAL INFORMATION
An oversized homesite with one of the most popular designs in Elkhorn Ridge. This one story Monticello home will not disappoint. You will fall in love with this 3/2.5/2.5 Dearborn plan. The one story is a great plan with a large back yard. The large great room opens to the kitchen and breakfast, perfect for gatherings. Many beautiful upgrades throughout. Tankless water heater, full sprinkler system, all the extras you expect from a quality Monticello Home. Don't miss your opportunity to live in Fair Oaks Ranch and one of the few last opportunities in Elkhorn Ridge.
- Type:
- Single Family
- Sq.Ft.:
- 1,800
- Status:
- Active
- Beds:
- 3
- Lot size:
- 11.99 Acres
- Year built:
- 2003
- Baths:
- 1.00
- MLS#:
- 1777687
- Subdivision:
- SKYVIEW ACRES
ADDITIONAL INFORMATION
This property presents a remarkable opportunity for a custom built home to be built, set amidst picturesque hilltop views. Boasting its own water well, outbuildings, and an existing home structure, it's ready for you to bring your own ideas. This country living is nestled on a private 11.99-acre hilltop lot, it offers unparalleled views. Horses are welcome, and has amenities such as a round pen and covered shelters already in place. Pre-cut trails cater to various recreational pursuits, including horseback riding, UTVs, or hiking. A recently resurfaced blacktop driveway ensures effortless access. Easy access to Boerne, The Rim and La Cantera. The property and structures are being sold 'As-Is'. Bring your dreams, ideas and imagination to this amazing property! Schedule your showing today!
$4,750,000
103 Waring Welfare Boerne, TX 78006
- Type:
- Other
- Sq.Ft.:
- n/a
- Status:
- Active
- Beds:
- 2
- Year built:
- 1868
- Baths:
- 3.00
- MLS#:
- 1777322
ADDITIONAL INFORMATION
The Don Strange Ranch offers a unique opportunity to acquire a historic piece of the Texas Hill Country with two homes and established, profitable event/venue facilities. The property is 81.3 acres and located just 9 miles from downtown Boerne, 39 miles from downtown San Antonio, and 35 miles from Fredericksburg. Offering over 1400 feet of paved road access off the Waring Welfare Road, the gently rolling topography consists of open fields, mature oak and pecan trees, as well as live water. A truly picturesque locale, this acreage also contains established herds of axis, white tail and turkey for the outdoor enthusiasts. The historic "Headquarters House" was built in 1868 and is approx. 2,500 square feet with 2 bedrooms and 2.5 baths. The "Headquarters House" overlooks Zinc Creek (which flows through the property), a half-acre lake, plus majestic oak and pecan trees. The guest casita, which was built in 2019, is approx. 1,000 square feet with 2 bedrooms and 1 bath and is surrounded by live oaks. Owners may also enjoy beautiful views of the property from the covered front porch. There is ample room for additional casitas to be built to create a Bed and Breakfast or Short-Term Rental Community. The property also has two stunning event pavilions, the Headquarters Pavilion and the Kendall Creek Pavilion. The Headquarters Pavilion is approx. 5,000 square feet with 3,000-person capacity, stage for live music, and area for industrial kitchen. The Kendall Creek Pavilion is approx. 4,000 square feet with a 300-person capacity. The spring-fed Zinc Creek flows through the property offering live water views and ends with a half-acre lake. The property is currently leased on a month-to-month basis to a tenant that uses the property as wedding/ corporate retreat and entertainment venue. In addition, the property has a ropes course and is a popular venue for sporting events as well as a drive-through Christmas Lights destination. Tenant pays $15,000 per month and would be willing to sign a long-term lease. There are separate septic systems for the homes and event pavilions as well as 3 wells on the ranch. The history of the property dates to the mid-1800s when German Prince Carl of Solms-Braunfels came over to establish a presence on Texas land. Developed by Nicolaus Zink, a Bavarian-born civil engineer, in 1868, this ranch is an important piece of Texas history. Zink was a crucial part of the Germans success in the Hill Country by respecting Comanche territory and successfully navigating unrest, disease, and financial difficulties. He eventually became responsible for about half of the German immigrants in the Hill Country. Following the initial development of this ranch by Zink, Don Strange and his family further developed and beautifully maintained this piece of history beginning in 1952. It has since earned an exceptional reputation statewide for providing impeccable service, hosting fabulous events, concerts and providing world-class entertainment. From small, private events to large gatherings welcoming thousands, this fantastic venue is great for celebrating weddings, corporate and sports events.
$1,599,000
108 Miller Springs Boerne, TX 78006
- Type:
- Single Family
- Sq.Ft.:
- 3,958
- Status:
- Active
- Beds:
- 5
- Lot size:
- 1.08 Acres
- Year built:
- 2019
- Baths:
- 5.00
- MLS#:
- 6822100
- Subdivision:
- Menger Springs
ADDITIONAL INFORMATION
Nestled in Menger Springs, a community known for opulence in the quaint town of Boerne, 108 Miller Springs welcomes you to your very own private paradise. This stunning home is surrounded by majestic oak trees, offering a tranquil and picturesque setting where privacy, nature and luxury intersect. Step inside and discover an entertainer's dream, featuring an open floor plan that seamlessly connects the living, dining, and kitchen areas, creating a spacious and inviting atmosphere for both everyday living and special occasions. The oversized island is sure to be the heart of your next gathering. The large windows and sliding glass doors seamlessly blend the beauty of nature with the elegance of the interior, creating a truly captivating living experience. Primarily single level living, this exquisite home offers 4 spacious bedrooms, each with its own en suite bathroom, providing unparalleled comfort and privacy. Additionally, there is an upstairs flex room, bathroom and closet which could serve as a fifth bedroom, media room, game room, or private guest quarters, offering versatile options to suit your lifestyle and needs. Step outside to an outdoor oasis fit for the most discerning hosts, featuring a covered tiled back porch, a cozy fireplace, a convenient gas grill, and a charming fire pit. You’ll be mesmerized by the custom built heated pool with swim up bar, 8 person hot tub, gazebo with full kitchen- grill, griddle, smoker, sink and refrigerator. This is the perfect setting for outdoor gatherings, relaxation, and culinary delights. The property is conveniently located with easy access to I-10 and San Antonio, offering a quick commute, and is close to the heart of charming Boerne, providing a perfect balance of convenience and small-town charm. Don't miss the opportunity to make this property your own and indulge in the ultimate luxury lifestyle that 108 Miller Springs has to offer.
$2,150,000
1626 CORDILLERA TRACE Boerne, TX 78006
- Type:
- Single Family
- Sq.Ft.:
- 5,428
- Status:
- Active
- Beds:
- 4
- Lot size:
- 4.58 Acres
- Year built:
- 2004
- Baths:
- 5.00
- MLS#:
- 1776405
- Subdivision:
- CORDILLERA RANCH
ADDITIONAL INFORMATION
VIEWS enhance the beauty of this Authentic Custom Home one-story rock home on 4.58 acres. Scraped wood flooring, transom windows, large entry flanked by study and dining. Living room is central with beamed ceiling, fireplace and overlooks the covered patio that gazes out on the pool and outdoor living. Great chef's kitchen with fabulous appliances in an ideal layout. Private primary with newly added closet and additional sitting area. The primary bath is truly a sensory experience. Secondary spacious bedrooms are ensuite. Large outdoor patio has living, fireplace, dining and outdoor kitchen.Sparkling infinity edge pool and spa are highlighted by the Texas Sky. 690sf Guest house is 4th bedroom, full bath, kitchen and living perfectly placed.
$1,450,000
11214 Anaqua Springs Boerne, TX 78006
- Type:
- Single Family
- Sq.Ft.:
- 5,065
- Status:
- Active
- Beds:
- 5
- Lot size:
- 2.12 Acres
- Year built:
- 2006
- Baths:
- 5.00
- MLS#:
- 1776305
- Subdivision:
- Anaqua Springs Ranch
ADDITIONAL INFORMATION
Prime Location- 2.12 acre meticulous property in the exclusive Anaqua Springs Ranch! Close to La Cantera, the Rim, HEB, top schools, the medical center, hiking, golf, and more! Backyard oasis great for entertaining which includes privacy and a Keith Zars pool and spa! Boasting 5 bedrooms/ 4 1/2 bathrooms, a private study, game room, & a 3 car garage, every aspect of the home is thoughtfully curated to cater to both comfort and sophistication. From the grand foyer to the inviting living spaces, each room exudes an atmosphere of elegance and warmth. Fast speeds of fiber optic cable allow for working at home and access to the San Antonio airport for travel. The gourmet kitchen is a culinary enthusiast's dream, featuring top-of-the-line Viking appliances, large walk in pantry, gas cooking, double ovens, custom cabinetry, and ample space for entertaining. Adjacent to the kitchen, the spacious dining area offers views of the surrounding landscape, creating the perfect backdrop for intimate gatherings or lively dinner parties. Retreat to the luxurious master suite, where tranquility awaits amidst panoramic vistas! Complete with a spa-like ensuite bathroom with a huge shower, separate garden tub, and expansive dual walk-in closets, the master suite is a sanctuary of relaxation and rejuvenation. Outdoor living is truly embraced at 11214 Anaqua Springs, with a plethora of amenities designed to enhance the Texas lifestyle. Whether lounging by the sparkling pool and spa hosting alfresco gatherings in the sprawling courtyard, or exploring the picturesque grounds, every moment spent outdoors is infused with a sense of serenity and natural beauty. In addition to its stunning aesthetics, the property offers a host of practical features and amenities designed to elevate everyday living. From the professionally landscaped grounds to the exceptional privacy, no detail has been overlooked in creating a residence that is as functional as it is exquisite. 11214 Anaqua Springs presents a rare opportunity to experience luxury living amidst the breathtaking beauty of the Texas Hill Country. With its unparalleled blend of elegance, comfort, and natural splendor, this a remarkable property!
$1,849,000
3 WOODLAND PT Boerne, TX 78015
- Type:
- Single Family
- Sq.Ft.:
- 5,560
- Status:
- Active
- Beds:
- 5
- Lot size:
- 1.18 Acres
- Year built:
- 2024
- Baths:
- 7.00
- MLS#:
- 1775939
- Subdivision:
- STONE CREEK
ADDITIONAL INFORMATION
Seller is offering up to $15K incentive towards closing cost or rate buy down. Don't miss this elegantly designed new custom home in beautiful Stone Creek Ranch. This open floorplan, both functional and spacious, offers 5 bedrooms and more than ample storage throughout. The formal dining room features a wet bar, furniture niche, and custom cabinets. The kitchen, both beautiful and well-designed, offers a 48 inch gas cooktop with custom hood, large island, great pull-outs for storage and is open to the breakfast room and greatroom. All bedrooms have custom ceiling fans. The primary suite boasts a grand bathroom with jacuzzi tub for two, walk-in shower with dual shower heads, and spacious vanities. The His/Hers closet provides abundant storage and is extremely roomy. Just off the primary bedroom you'll find a spacious piano room which can be used as a second office with great view of the front yard. There's a grand sun room connected to the family room with a huge slidding glass door. Both the laundry room and pantry are oversized, offering additional storage and work spaces. There is a second bedroom and full bath downstairs which can be used as in-law suite/guest bedroom. There are three additional bedrooms with separate full baths upstairs. Also upstairs, you'll find an awesome game room, a second half bath, spacious office, media room and exercise room. The backyard will be fenced with great privacy. The home features a massive three-car garage as well as a nook for washer/dryer connections. Spray foam insulation and tankless water heater offer energy efficiency year-round. This gated community has its own community center with pool/lazy river, billiards room, fitness center, putting green and planned community activities to meet and get to know your neighbors. Great Boerne schools, and conveniently located to both the charming town of Boerne as well as the upscale shopping and dining that NW San Antonio has to offer.
$1,125,000
105 CANYON SPGS Boerne, TX 78006
- Type:
- Single Family
- Sq.Ft.:
- 2,973
- Status:
- Active
- Beds:
- 3
- Lot size:
- 3.83 Acres
- Year built:
- 2000
- Baths:
- 3.00
- MLS#:
- 1775778
- Subdivision:
- CORDILLERA RANCH
ADDITIONAL INFORMATION
Unique, dogtrot-inspired home perched on a high cliff overlooking the Spring Creek Canyon & greenbelt/trail system of Cordillera Ranch. This is a BEAUTIFUL setting perfect for the nature lover offering the ultimate in privacy. Custom designed home built by Robert Thorton for an empty-nester lifestyle with the primary bedroom suite connected to a large open living room & kitchen with recent updates. Open & bright with large windows taking in the great outdoors. Take a step outside to enjoy your covered porch with extended deck nestled on the edge of the bluff. Pass through a screened-in porch/breezeway which offers more outdoor living space to access the 2 additional bedrooms, each with their own access sharing a full bath. Breezeway lends itself to allowing guests to access secondary bedrooms without having to enter the main house. Study/hobby room located just past the secondary bedrooms, with a 447sqft Art Studio addition which can be utilized in many ways (fitness, game room, etc.). Gated Access, 3.8 Acres, 2 Car Garage with room to build more on useable acreage. Oh, and there is a cave on the property! This is truly a unique, & exceptional lot and home at a great price point!
$525,000
29 GREEN CEDAR RD Boerne, TX 78006
- Type:
- Single Family
- Sq.Ft.:
- 2,438
- Status:
- Active
- Beds:
- 2
- Lot size:
- 4.1 Acres
- Year built:
- 1900
- Baths:
- 3.00
- MLS#:
- 1775724
- Subdivision:
- NOT IN DEFINED SUBDIVISION
ADDITIONAL INFORMATION
Not often does a property like this become available. Located just north of Boerne, the 4 acre property sits mostly level and cleared of bush making it an ideal property for horses or small livestock. The house was originally built in 1900 but has been updated since while maintaining some of the original character. The house is built on a hill so both floors have ground access. The 2nd bedroom is very large and could be turned into separate rooms. There is a barn on site along with a small work shop and shed. Less than 5 mins to I-10 making Boerne, Comfort and San Antonio easily accessible.
$579,800
433 Vamanos Boerne, TX 78006
- Type:
- Single Family
- Sq.Ft.:
- 2,526
- Status:
- Active
- Beds:
- 3
- Lot size:
- 0.18 Acres
- Year built:
- 2024
- Baths:
- 3.00
- MLS#:
- 1774842
- Subdivision:
- Esperanza
ADDITIONAL INFORMATION
The perfect 1 story! Includes a large game room even as a 1 story! Famous vaulted ceiling in the family room! Must see! Same plan as the model home and decorated just as nice with the beautiful ceiling wood beams!
$445,000
27151 SMOKEY CHASE Boerne, TX 78015
- Type:
- Single Family
- Sq.Ft.:
- 2,554
- Status:
- Active
- Beds:
- 4
- Lot size:
- 0.2 Acres
- Year built:
- 2013
- Baths:
- 3.00
- MLS#:
- 1773952
- Subdivision:
- SABLECHASE
ADDITIONAL INFORMATION
**Open house 10/19 from 11:30-1:30!!**Nestled in the heart of the Texas Hill Country, this charming 2,554-square-foot home offers a perfect blend of comfort and style, ideally located in the gated community of Sable Chase, near San Antonio. This two-story retreat is designed with family in mind, featuring four cozy bedrooms and 2.5 baths. The owner's suite on the first floor provides a tranquil escape, complete with a soaking tub, separate shower, double vanities, and a spacious closet, ensuring a private haven for relaxation. The heart of the home is the expansive kitchen, equipped with stainless steel appliances, a gas range, and a large island topped with granite countertops. It opens seamlessly into the living area, where a stone hearth wood-burning fireplace stretches up to the impressive 20-foot ceilings, creating a warm, welcoming atmosphere. This space is ideal for gathering and making memories. Upstairs, a game room awaits alongside spacious secondary bedrooms, offering ample space for entertainment and family activities. The covered back patio overlooks an oversized corner lot, providing a serene setting for outdoor enjoyment and leisure. The 2 car garage includes an electric vehicle charger. Residents of Sable Chase enjoy access to a well-appointed amenity center and the acclaimed Boerne ISD schools, adding to the appeal of this family-friendly community. This home is not just a residence but a comforting retreat where every day feels like a staycation in the picturesque surroundings of Boerne, Texas.
$1,580,000
719 Cypress Bend Dr Boerne, TX 78006
- Type:
- Single Family
- Sq.Ft.:
- 3,080
- Status:
- Active
- Beds:
- 3
- Lot size:
- 10.09 Acres
- Year built:
- 1994
- Baths:
- 4.00
- MLS#:
- 1773812
- Subdivision:
- CYPRESS BEND On The Guadalupe
ADDITIONAL INFORMATION
Nestled in the tranquil countryside in coveted Boerne, Texas, you will find this Traditional Spanish style Custom home filled with character as it is inviting. One of the biggest tracks in the neighboorhood (10.09 acres ) and accompanied by natural surroundings, wild life, woods, a creek and a natural park, this home offers delightful gentle rolling countryside. Traditional Spanish, hacienda style home offers idylic silence, clean air, unequaled privacy, walking spaces, a bucolic paradise. This home incorporates features such as: 17 double french doors; 3 fireplaces for those cold, country nights; inside and outside verandas to welcome the countryside into the Saltillo tile-covered home; lots of room to relax and enjoy nature with your friends and family; designed and erected by Spaniards for lovers of Spanish Tradition.
$1,425,000
606 RIO CORDILLERA Boerne, TX 78006
- Type:
- Single Family
- Sq.Ft.:
- 4,163
- Status:
- Active
- Beds:
- 5
- Lot size:
- 4.97 Acres
- Year built:
- 2002
- Baths:
- 6.00
- MLS#:
- 1773149
- Subdivision:
- CORDILLERA RANCH
ADDITIONAL INFORMATION
Stunning Custom Estate on 5 Acres This one-owner, custom-built home offers luxurious living with 5 bedrooms and 4 full baths in the main house, featuring an open floor plan, refinished floors (August 2024), and a beautifully updated kitchen with a gas cooktop. The expansive living area flows seamlessly to the outdoor oasis, showcasing a pool with an attached spa, a pool bath with a sauna, and a pavilion with a built-in kitchen-perfect for entertaining. Additional highlights include a recently updated interior with new carpet (May 2024) and fresh paint throughout (May 2024). The property boasts a 3-car detached garage with a workshop area, a private apartment with a full bath above the garage, an office, and a workout room with a 1/2 bath. Enjoy unobstructed views from every angle of this stunning property. Don't miss the chance to own this unique estate offering unparalleled privacy and space.
- Type:
- Single Family
- Sq.Ft.:
- 2,145
- Status:
- Active
- Beds:
- 3
- Lot size:
- 7.13 Acres
- Year built:
- 1984
- Baths:
- 3.00
- MLS#:
- 1772325
- Subdivision:
- NOT IN DEFINED SUBDIVISION
ADDITIONAL INFORMATION
Sellers are offering a generous $10,000 allowance for improvements on this expansive 7.13-acre property, presenting a remarkable opportunity to unleash your creativity. This 3-bedroom, 3-bathroom home is ripe for transformation, allowing you to revitalize the interior and design your dream sanctuary. Enjoy the vast grounds perfect for outdoor adventures, all while benefiting from no HOA and no restrictions. This property also features an excellent investment opportunity with the potential for two RV rental sites, complete with full connections. Conveniently located yet offering a sense of seclusion, this property has endless possibilities. Don't miss out-schedule a showing today and make this unique opportunity your own!
$699,900
132 Oso Creek Boerne, TX
Open House:
Saturday, 12/28 4:00-12:00AM
- Type:
- Single Family
- Sq.Ft.:
- 3,395
- Status:
- Active
- Beds:
- 4
- Lot size:
- 0.16 Acres
- Year built:
- 2024
- Baths:
- 4.00
- MLS#:
- 1771055
- Subdivision:
- THE RANCHES AT CREEKSIDE
ADDITIONAL INFORMATION
Home office with French doors set at entry with 20-foot ceiling. Formal dining room opens to rotunda with curved staircase. Two-story family room with 18-foot ceiling, cast stone fireplace and wall of windows opens to kitchen and morning area. Kitchen hosts generous island with built-in seating space and 5-burner gas cooktop. Primary suite with a wall of windows. Primary bath includes dual vanity, corner garden tub, separate glass-enclosed shower and large walk-in closet with access to utility room. First-floor guest suite. A game room, media room and two secondary bedrooms are upstairs. Extended covered backyard patio. Mud room off three-car garage.



Listings courtesy of Unlock MLS as distributed by MLS GRID. Based on information submitted to the MLS GRID as of {{last updated}}. All data is obtained from various sources and may not have been verified by broker or MLS GRID. Supplied Open House Information is subject to change without notice. All information should be independently reviewed and verified for accuracy. Properties may or may not be listed by the office/agent presenting the information. Properties displayed may be listed or sold by various participants in the MLS. Listings courtesy of ACTRIS MLS as distributed by MLS GRID, based on information submitted to the MLS GRID as of {{last updated}}.. All data is obtained from various sources and may not have been verified by broker or MLS GRID. Supplied Open House Information is subject to change without notice. All information should be independently reviewed and verified for accuracy. Properties may or may not be listed by the office/agent presenting the information. The Digital Millennium Copyright Act of 1998, 17 U.S.C. § 512 (the “DMCA”) provides recourse for copyright owners who believe that material appearing on the Internet infringes their rights under U.S. copyright law. If you believe in good faith that any content or material made available in connection with our website or services infringes your copyright, you (or your agent) may send us a notice requesting that the content or material be removed, or access to it blocked. Notices must be sent in writing by email to [email protected]. The DMCA requires that your notice of alleged copyright infringement include the following information: (1) description of the copyrighted work that is the subject of claimed infringement; (2) description of the alleged infringing content and information sufficient to permit us to locate the content; (3) contact information for you, including your address, telephone number and email address; (4) a statement by you that you have a good faith belief that the content in the manner complained of is not authorized by the copyright owner, or its agent, or by the operation of any law; (5) a statement by you, signed under penalty of perjury, that the inf
Boerne Real Estate
The median home value in Boerne, TX is $535,000. This is lower than the county median home value of $563,900. The national median home value is $338,100. The average price of homes sold in Boerne, TX is $535,000. Approximately 56.76% of Boerne homes are owned, compared to 36.33% rented, while 6.91% are vacant. Boerne real estate listings include condos, townhomes, and single family homes for sale. Commercial properties are also available. If you see a property you’re interested in, contact a Boerne real estate agent to arrange a tour today!
Boerne, Texas has a population of 17,290. Boerne is more family-centric than the surrounding county with 39.24% of the households containing married families with children. The county average for households married with children is 36.49%.
The median household income in Boerne, Texas is $79,692. The median household income for the surrounding county is $100,706 compared to the national median of $69,021. The median age of people living in Boerne is 37.4 years.
Boerne Weather
The average high temperature in July is 92.6 degrees, with an average low temperature in January of 35 degrees. The average rainfall is approximately 36.3 inches per year, with 0 inches of snow per year.

