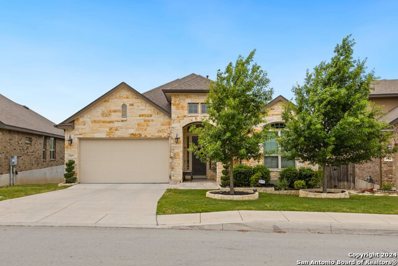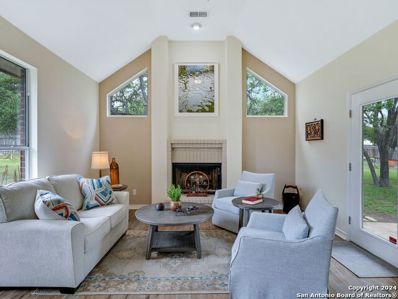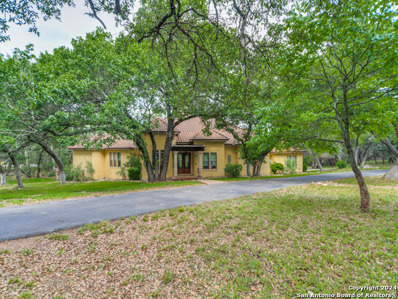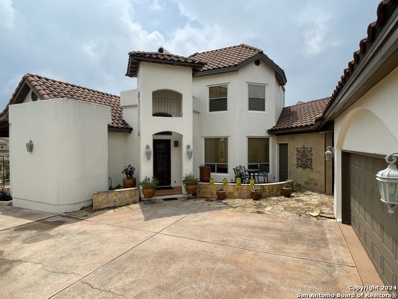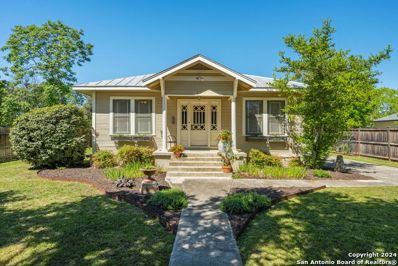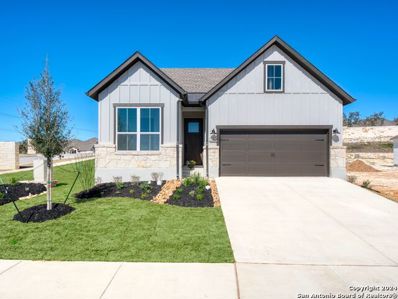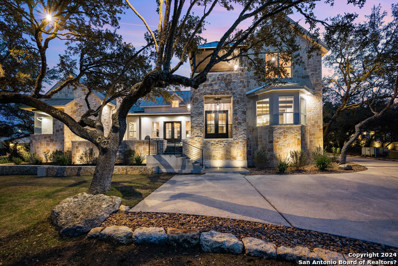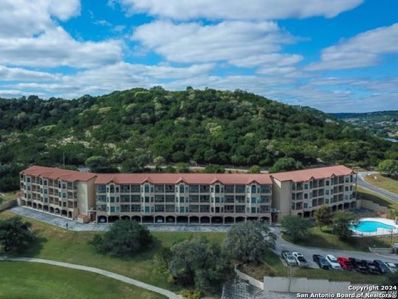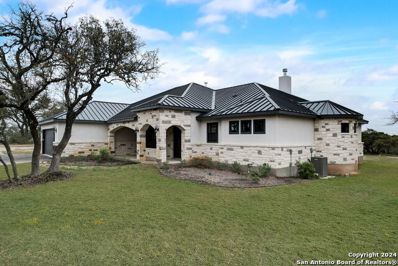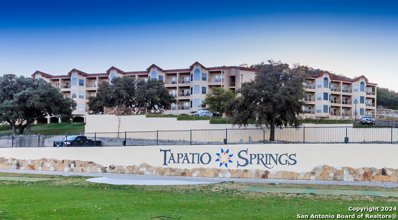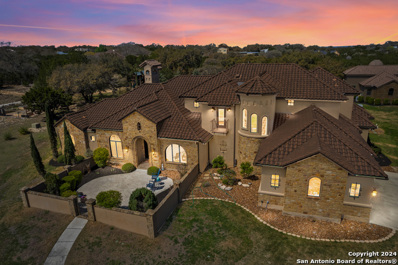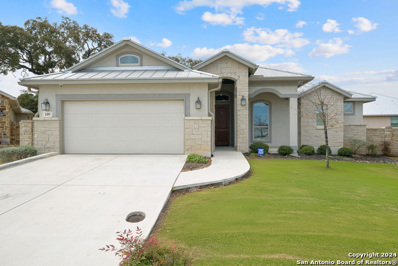Boerne TX Homes for Sale
$699,900
132 Oso Creek Boerne, TX
Open House:
Saturday, 12/28 4:00-12:00AM
- Type:
- Single Family
- Sq.Ft.:
- 3,395
- Status:
- Active
- Beds:
- 4
- Lot size:
- 0.16 Acres
- Year built:
- 2024
- Baths:
- 4.00
- MLS#:
- 1771055
- Subdivision:
- THE RANCHES AT CREEKSIDE
ADDITIONAL INFORMATION
Home office with French doors set at entry with 20-foot ceiling. Formal dining room opens to rotunda with curved staircase. Two-story family room with 18-foot ceiling, cast stone fireplace and wall of windows opens to kitchen and morning area. Kitchen hosts generous island with built-in seating space and 5-burner gas cooktop. Primary suite with a wall of windows. Primary bath includes dual vanity, corner garden tub, separate glass-enclosed shower and large walk-in closet with access to utility room. First-floor guest suite. A game room, media room and two secondary bedrooms are upstairs. Extended covered backyard patio. Mud room off three-car garage.
$810,000
102 Creede Boerne, TX 78006
- Type:
- Single Family
- Sq.Ft.:
- 3,021
- Status:
- Active
- Beds:
- 4
- Lot size:
- 0.22 Acres
- Year built:
- 2022
- Baths:
- 5.00
- MLS#:
- 1771098
- Subdivision:
- Durango Reserve
ADDITIONAL INFORMATION
Upon entering this recently built custom home, you'll be delighted by the expansive open-concept design that seamlessly connects the living, kitchen, and dining areas, creating the perfect ambiance for both casual family gatherings and formal entertaining. Towering ceilings adorned with recessed lighting illuminate the space, accentuating the beautiful finishes and attention to detail found throughout. Each of the four generously-sized bedrooms is a sanctuary unto itself, featuring its own private en-suite bath for unparalleled comfort and privacy. No more waiting in line for the bathroom - every member of the household enjoys their own personal retreat. Relax and unwind in the master bath, complete with a sumptuous soaking tub, separate shower, and double vanity. A sprawling walk-in closet provides ample storage space, while a convenient laundry room just off the master ensures effortless chore completion. This home offers ample storage solutions throughout, with closets galore and cleverly integrated cabinetry to keep everything organized and easily accessible. The home is located in the coveted Hill Country town of Boerne; with exceptional schools, incredible quality of life services and access to the many attractions that keep people coming to the Texas Hill Country.
$549,000
210 CHAMPION BLVD Boerne, TX 78006
- Type:
- Single Family
- Sq.Ft.:
- 3,264
- Status:
- Active
- Beds:
- 4
- Lot size:
- 0.19 Acres
- Year built:
- 2017
- Baths:
- 4.00
- MLS#:
- 1770008
- Subdivision:
- CHAMPION HEIGHTS - KENDALL COU
ADDITIONAL INFORMATION
Welcome Home to Champion Heights just minutes to Historic Downtown Boerne Main Street and walking distance to acclaimed Boerne Champion High School. This 4 bedroom, 3 and one half bathroom offers a spacious en suite primary bedroom downstairs with 3 bedrooms upstairs off of a large game/bonus room. A private dedicated office, utility room, eat in island kitchen and family room with a gas fireplace on the first floor rounds out the ideal floor plan. The kitchen features upgraded stainless steel appliances and a fresh transitional finish out that lends itself to many interior design styles. Plantation shutters and high end blinds throughout the home compliment the interiors and contribute to energy efficiency. The exterior is nicely landscaped and offers a fully fenced backyard with a quaint outdoor living space complete with a fire pit. The rear alley entry attached garage is insulated and accommodates two full size vehicles. Additional parking in the driveway. Private alley access to the rear of the home prevents excessive street parking in front of the home for fantastic curb appeal on Champion Blvd. This home is move-in ready and in mint condition.
$350,000
7631 Presidio Creek Boerne, TX 78015
- Type:
- Single Family
- Sq.Ft.:
- 2,430
- Status:
- Active
- Beds:
- 4
- Lot size:
- 0.11 Acres
- Year built:
- 2007
- Baths:
- 3.00
- MLS#:
- 1770104
- Subdivision:
- LOST CREEK
ADDITIONAL INFORMATION
Located in the exclusive Lost Creek neighborhood, this exquisite 4-bedroom, 2.5-bathroom residence seamlessly blends sophistication with comfort. Upon entering, you are welcomed by spacious rooms adorned with gleaming hardwood floors and tasteful decor, evoking an ambiance of refined luxury. The main level features two inviting living and dining areas, while the renovated kitchen radiates elegance with its decorative backsplash tiles, stunning granite countertops, a sleek sink, and contemporary tiling. Moving upstairs, you'll discover the bedrooms, including a spacious master suite with a sitting area, alongside a versatile room suitable for a bedroom, nursery, or home office. The upper floor also offers a recreational space equipped with ping pong and dart facilities. The upstairs bathrooms have new floors & toilets. Outside, the covered patio provides a tranquil retreat, while the hot tub offers a lavish getaway beneath the shade of mature trees. The backyard is the perfect entertaining area with the large covered deck and spacious yard! Conveniently situated near IH10, this property offers easy access to San Antonio and is in close proximity to popular shopping destinations like La Cantera and The Rim. Recent enhancements include a new roof, updated HVAC, new fence, and fresh sod in the front yard.
$534,950
27437 Camellia Trce Boerne, TX 78015
- Type:
- Single Family
- Sq.Ft.:
- 2,429
- Status:
- Active
- Beds:
- 4
- Lot size:
- 0.19 Acres
- Year built:
- 2018
- Baths:
- 3.00
- MLS#:
- 1768026
- Subdivision:
- FALLBROOK - BEXAR COUNTY
ADDITIONAL INFORMATION
This inviting 4 bedroom, 3 bathroom home is nestled in the welcoming community of Fallbrook. The residence boasts a thoughtfully designed open floorplan, accentuated by high ceilings, elegant archways, and tasteful finishes throughout. The spacious living room, seamlessly connected to the dining area, offers access to a delightful deck with picturesque views, perfect for enjoying morning coffee or evening sunsets. The open island kitchen features a walk-in pantry, stainless steel appliances, granite countertops, and ample cabinetry for all your storage needs. Additionally, a formal dining room provides a charming space for hosting guests or enjoying family meals. Retreat to the primary bedroom, showcasing bay windows with serene treetop views, and indulge in the ensuite bath, complete with a soaking tub and walk-in shower. Step outside to the sprawling backyard, featuring an attached covered deck and a large open deck, ideal for outdoor entertaining or simply relaxing in the sunshine. Located near a neighborhood park and amenities, with convenient access to I-10 and shopping, this home offers both comfort and convenience in a peaceful setting. Book your personal tour today!
$15,444,000
190 Richter Rd Boerne, TX 78006
ADDITIONAL INFORMATION
DESCRIPTION:Thunder Creek Ranch offers a unique opportunity to own a property less than 10 minutes north of Boerne. This stunning ranch features a main home, guest home, three barns, horse facilities, and a paved driveway. Sabinas Creek runs through the property, offering fishing opportunities and scenic views. With diverse wildlife, the ranch provides ample recreational possibilities.LOCATION:Situated just 8 miles from downtown Boerne, the ranch offers easy access to urban conveniences while providing a peaceful retreat in the Texas Hill Country. San Antonio International Airport is a mere 40 miles away, with the charming towns of Fredericksburg and Kerrville within 35 and 39 miles, respectively. IMPROVEMENTS:The ranch features a main home spanning 4,234 +- square feet with 4 bedrooms, 4 bathrooms, an open-concept kitchen and dining area, a spacious living room with a fireplace, and an outdoor covered patio. Additionally, there's a newly remodeled guest home that is around 1,544 square feet with 3 bedrooms and 2 bathrooms.There also is a single wide mobile home on the property.There are three barns, including a horse barn equipped with 4 stalls and a horse walker, along with two horse paddocks featuring covered shelters. Room for expansion allows for an additional 4 stalls if desired.The property is enhanced with a paved driveway leading to the main house with a rock entrance. TERRAIN/ HABITAT:This Ranch has diverse landscapes, ranging from elevated peaks of 1400 +- feet to creekside sanctuaries at 1260 +- feet. Lush open fields with live oak trees provide space for hay production and grazing, while canyons, towering cliffs, and hidden caves are along the water's edge. Explore the midden mound, a testament to centuries of human and natural history. WILDLIFE:Abundant wildlife includes whitetail deer, axis, turkey, dove, bobwhite quail, and various native bird species. Sabinas Creek contains extensive aquatic life including bass and perch, providing endless outdoor recreation opportunities.WATER:Both sides of Sabinas Creel run through the ranch for about 4000 ft +-. This creek is the highlight of the ranch and the bank is lined with cypress trees, there are beautiful rock cliffs and clear water.There is one water well that supplies water to the ranch improvements.MINERALS:The seller of Thunder Creek Ranch is willing to convey all owned minerals, if any. EASEMENTS:An easement exists on the main road of Thunder Creek Ranch, spanning a few hundred feet. EQUIPMENT TO BE CONVEYED:Various miscellaneous equipment on the ranch is negotiable for conveyance. SUMMARY:We are thrilled to present an extraordinary opportunity to own Thunder Creek Ranch, a live water property nestled in the scenic beauty of Kendall County, Texas. Don't miss out on this rare chance to own a piece of Texas Hill Country paradise.
$709,000
29303 Saddle Song Boerne, TX 78015
- Type:
- Single Family
- Sq.Ft.:
- 2,826
- Status:
- Active
- Beds:
- 4
- Lot size:
- 0.5 Acres
- Year built:
- 1992
- Baths:
- 3.00
- MLS#:
- 1768721
- Subdivision:
- FAIR OAKS RANCH
ADDITIONAL INFORMATION
Discover your dream home nestled on a spacious half-acre lot in the desirable Fair Oaks Ranch community. This stunning property features 4 bedrooms and 2.5 baths, offering ample space for family and guests. Enjoy the luxury of two inviting living areas that provide options for relaxation and entertaining. The recently remodeled kitchen boasts beautiful countertops and new appliances, creating a modern and stylish culinary space open to the family room with a beautiful fireplace. The primary bath has been gorgeously updated with contemporary finishes, adding a touch of luxury to your daily routine. New flooring throughout most of the house enhances the home's appeal and warmth. Upstairs, you'll find a cozy office space, perfect for remote work or study. Surrounded by lush greenery and beautiful trees, this home is a haven of tranquility and comfort.
$4,000,000
3620 Clubs Dr. Boerne, TX 78006
- Type:
- Single Family
- Sq.Ft.:
- 5,979
- Status:
- Active
- Beds:
- 4
- Lot size:
- 1.04 Acres
- Year built:
- 2024
- Baths:
- 7.00
- MLS#:
- 1768130
- Subdivision:
- Cordillera Ranch
ADDITIONAL INFORMATION
Magnificent Opportunity! This Stunning 5979+/- Square Foot Garner Custom Home Was Built To Make A Statement. The Moment You Enter The 10 Foot Glass Door, The Discerning Sense Of Style Hits You. Numerous Oversized Windows Allow Soothing Sunshine To Light The Way Through A Fabulous Open Floor Plan With Four Bedrooms, 4 Full Bath Rooms Plus 3 Half Baths. The Grand Chef's Kitchen Is A Show-Stopper, Featuring An 8 Burner Commercial Blue Star Range, Rich Custom Cabinetry, And Luxurious Quartz Counter Tops Plus A Thermador Appliance Package Including Refrigerator, Microwave, And Warming Drawer. Attached Butler's Pantry Leads To Additional Dishwasher, Sink, Refrigerator And Storage. Entertain Friends And Family In Style Around The Quartzite Covered Wet Bar, Which Is Just Around The Corner From The Designer Wine Feature Wall. Enjoy Peaceful Privacy In The Primary Suite And Its Accompanying Bath This Masterpiece Includes A Freestanding Tub, Walk-Through Shower With Multiple Heads, Breathtaking Linear Fireplace, And Spacious Closet With Extensive Built-Ins And Separate Vanity. Enjoy Movies, Ballgames, And Your Favorite Streaming Series In The Media/Flex Room Complete With 10 Speaker Sound System And Game Closet. One Secondary Bedroom Downstairs, Plus Two Up, Each With Their Own En Suite Bath And Each A Unique Display Of Style Selections, From Floors To Lighting Fixtures And Everything In Between. Also Upstairs, An Office That Will Make You Never Want To Work Anywhere Else. Custom Ceilings. Numerous Built-Ins. Beverage Fridge. Attached Half Bath. Huge Windows Overlooking The Award-Winning Jack Nicklaus Signature Golf Course And Remote Shades To Block It Out When You Need To Focus. Not To Be Overlooked, Your Personal Elevator Will Take You And Your Family or Guests Up Or Downstairs With The Push Of A Button. All Of The Thoughtful Detail Found Inside Is Mirrored Outside. Fabulous Outdoor Living Overlooking The 12th Hole Of The Golf Course Featuring Spectacular Pool And Fireplace, TV, Multi-Level Landscaping, Outdoor Kitchen With Lynx Grill, Refrigerator And Sink. Master Full Golf Right Available. You Can Have It All. Gorgeous Home. Resort-Style Living In A Fabulous Community. Boerne ISD. No City Taxes. Tax Rate 1.38%. Just Minutes To The Shops Of LaCantera, Restaurants, Medical & Entertainment.
$1,209,000
27622 RANCH CREEK Boerne, TX 78006
- Type:
- Single Family
- Sq.Ft.:
- 4,584
- Status:
- Active
- Beds:
- 4
- Lot size:
- 2.68 Acres
- Year built:
- 2001
- Baths:
- 4.00
- MLS#:
- 1767729
- Subdivision:
- HIGHLANDS RANCH
ADDITIONAL INFORMATION
Stunning Texas Hill Country Retreat On 2.68 Acres Within The Gated Neighborhood Of Highlands Ranch * Natural Beauty With Many Mature Oaks Describe This Cul-De-Sac Corner Lot * Three Car Side Entry Garage, Three+ Car Solar Sail Covered Parking & Horseshoe Driveway Provides Plenty Of Guest Parking * Gorgeous Extended Covered Patio With Outdoor Kitchen Overlooks In-Ground Pool Plus Spill Over Spa * Custom Appointments Through Out! * Stainless Steel Appliances - Including 6 Burner Gas Range & Double Oven & Warming Drawer * Granite Counters * Copper Farm Sink * Flagstone & Wood Flooring * Tankless Water Heaters * Split Primary Suite With Amazing Natural Light, Outdoor Access, Built-ins, Spa Like Bathroom With Oversized Shower & Soaking Whirlpool Tub * Guest Suite With Full Bath Right Beside It * 2 Secondary Bedrooms With Awesome Loft Spaces For Study or Play * Barrel Tile Roof * Anderson Low E High Performance Insulated Glass Windows * Custom Cabinets * Sisterdale Cream Stone Accents * Family Room Fireplace * One Story Home With A Bonus Room/Media Upstairs * Boerne ISD Schools * Easy Access To La Cantera, The Rim, Valero, USAA, Medical Center * SO MUCH MORE! *
$725,000
407 HANNAH LN Boerne, TX 78006
- Type:
- Single Family
- Sq.Ft.:
- 2,888
- Status:
- Active
- Beds:
- 3
- Lot size:
- 0.23 Acres
- Year built:
- 2003
- Baths:
- 3.00
- MLS#:
- 1765842
- Subdivision:
- TAPATIO SPRINGS
ADDITIONAL INFORMATION
A Parade of Homes winner, this beautiful Spanish designed home is in the gated subdivision of Highlands at Tapatio Springs. Key features include a unique, private drive and front entrance and Courtyard with the home being located on a non-traffic street at the rear of the development. It is a very quiet and secluded location, but just 10 minutes to Boerne and 25 minutes to The Rim and San Antonio. This provides the utmost privacy and safety while still being close to everything. Interior features are of the highest quality including Italian tile floors in the wet areas, solid hand scraped hardwood floors in living areas, custom solid wood cabinets and granite throughout. A wine storage area is adjacent to the kitchen area. French doors open to the outside patio areas for ease of access to the peaceful setting surrounding the home. This plan is setup for convenience with the Master Suite being located on the first floor with 2 large walk in closets and a luxury Master bath with a Jacuzzi bath and dual counter areas. Upstairs, two bedrooms serve as guest quarters along with an office area, so plenty of space and privacy for both owners and guests. A large oversize garage with golf cart parking area allows for plenty of room for storage and projects. Full landscaping with stone planters and walkways give the area a park-like atmosphere to enjoy and relax in. This home has been meticulously maintained and is in perfect turnkey condition for the new owners. It has unique character and charm , impossible to find in this market.
$625,000
212 2nd St Boerne, TX 78006
- Type:
- Single Family
- Sq.Ft.:
- 1,426
- Status:
- Active
- Beds:
- 2
- Lot size:
- 0.33 Acres
- Year built:
- 1930
- Baths:
- 3.00
- MLS#:
- 1764839
- Subdivision:
- Oak Park
ADDITIONAL INFORMATION
The comfort of being "home" when you step into this tastefully restored 1930's master piece is palpable. A move in ready property with class this property offers flexibility and room to expand if desired. Main house contains 2 ample bedrooms, roomy kitchen and separate dining looking out to the entertaining area. The detached carport/ barn could be used as outdoor dining, craft, exercise , home office or more and with a 1/2 bath and room for expansion perhaps your guest casita could easily take form. The materials used through the home include timeless choices such as Carrera counters, concrete tiles, original wood floors and historic restored weighted windows trimmed and cased to perfection. This home has been cared for and loved for generations past and surely will be cherished for generations to come. Welcome Home.
$499,900
104 SENTIDO Boerne, TX 78006
- Type:
- Single Family
- Sq.Ft.:
- 1,625
- Status:
- Active
- Beds:
- 2
- Lot size:
- 0.17 Acres
- Year built:
- 2024
- Baths:
- 2.00
- MLS#:
- 1763592
- Subdivision:
- ESPERANZA - KENDALL COUNTY
ADDITIONAL INFORMATION
This Hill Country haven offers the ultimate blend of comfort and serenity. New construction by Toll Bros with immediate occupancy, one-story home in the Regency section (Active Adults) embodies modern luxury while harmonizing with its natural surroundings. Open floor plan with plenty of natural light, gourmet kitchen with 5 burner gas cooktop and 10 foot island! Tile to ceiling in baths, backyard with stone fence and covered patio. Resort Style amenities designed for active adults will include a clubhouse, fitness center, pools, pickle ball and bocce courts. View the new model homes.The Esperanza community also has a lazy river, fitness center, walking and biking trails, sand volleyball, multiple pools, dog park, live music area, food truck court. Staged furnishings in some of the still photos. Quick 5 minutes to Center of Boerne.
$2,500,000
194 AUGUSTA Boerne, TX 78006
- Type:
- Single Family
- Sq.Ft.:
- 4,866
- Status:
- Active
- Beds:
- 4
- Lot size:
- 1.04 Acres
- Year built:
- 2006
- Baths:
- 4.00
- MLS#:
- 1754470
- Subdivision:
- CORDILLERA RANCH
ADDITIONAL INFORMATION
Master Golf Membership Available for Purchase! Experience the epitome of modern elegance with transitional contemporary architecture that seamlessly blends sleek lines, warm textures, and tones. Every detail has been thoughtfully designed and executed. Upscale amenities include natural honed block limestone flooring, exposed wood beams, designer chandeliers, modern hardware and fixtures, quartzite counters, four fireplaces and smart home components. The entertainment enthusiast will appreciate the indoor and outdoor spaces - which are ideal for gatherings on any scale! The main living area opens to the front terrace views that overlook the well known Twin Sisters Peaks! From morning coffee to afternoon libations with friends, you will appreciate the hill country landscape and scenery! The gourmet kitchen boasts all your quintessential needs for preparing your favorite meals! Appointments include an expansive island, level five quartzite countertops, professional Thermador stainless steel appliances, gas cooking, Scotsman ice-maker, detailed backsplashes and a plethora of workspace which all cohesively blend to create a culinarian masterpiece! For added convenience, the kitchen features an adjacent bar with a Thermador wine refrigerator, plus a spacious walk-in pantry with a home management center and coffee bar. Just beyond the kitchen is the grand dining room with another stellar view, ideal for elaborate dinners and holiday gatherings! For relaxing meals, there is a cozy breakfast nook that overlooks the park-like backyard. The primary suite is a sanctuary of indulgence offering sweeping views, a sleek seating space with seamless glass windows, a hand-scraped limestone gas log fireplace and dual custom wardrobe rooms designed by Inspired Closets. Reminiscent of a luxury hotel, the spa-inspired bath is complete with separate vanities, garden tub and a seamless glass shower with multiple shower heads, including a rain shower. A guest suite, mudroom, spacious utility room with custom finishes from Inspired Closets and a boutique style powder bath complete the main level. The upper level boasts two spacious bedrooms and an expansive game room with a distressed wood ceiling treatment and beams, wet bar, Thermador beverage cooler and a covered balcony overlooking the hill country. The well-equipped outdoor living spaces encompass two spacious covered patios. One with a gas grill, gas log fireplace and cozy sitting area and the adjacent patio is ideal for al fresco dining. Both patios overlook the serene backyard complete with towering mature trees. The garage enthusiast will appreciate the oversized, three car garage with plentiful space for your vehicles and much more! Finishes include epoxy flooring, a walk-in storage room, dedicated workshop complete with a sink, workbench, shelves and room for a refrigerator. Additional features include a lawn-equipment room and a finished out walk-in attic with generous floored storage space that could be transformed into an exercise room or guest quarters. Come immerse yourself in a refined hill country lifestyle with the added convenience of being just a short golf cart ride away from The Clubs of Cordillera Ranch!
- Type:
- Low-Rise
- Sq.Ft.:
- 1,157
- Status:
- Active
- Beds:
- 2
- Year built:
- 2000
- Baths:
- 2.00
- MLS#:
- 1762644
- Subdivision:
- TAPATIO SPRINGS
ADDITIONAL INFORMATION
** AMAZING VIEWS - SPACIOUS FLOORPLAN - RESORT STYLE LIVING - SHORT TERM RENTALS ALLOWED** Selling below market value!! Welcome to your dream oasis nestled within the prestigious Tapatio Springs community! This stunning 2 bed, 2 bath condo offers a perfect blend of luxury living and resort-style amenities. Step inside this meticulously maintained unit and be greeted by a spacious open-concept layout, flooded with natural light. The living area seamlessly flows into the dining space, ideal for hosting intimate gatherings or enjoying quiet evenings with loved ones. Prepare to be mesmerized by the breathtaking views from the expansive windows, showcasing panoramic vistas of lush greenery and rolling hills. Whether you're savoring your morning coffee or unwinding after a long day, this picturesque backdrop will never cease to inspire. Enjoy time at the pool open only to condo owners or take a short walk over the resort and enjoy the many amenities Tapatio Springs has to offer. Immerse yourself in relaxation at the resort style pool, perfect your swing on the championship golf course, or dine at the La Cascada Restaurant and Bar.
$370,590
221 Acorn Circle Boerne, TX 78006
- Type:
- Single Family
- Sq.Ft.:
- 1,581
- Status:
- Active
- Beds:
- 3
- Lot size:
- 0.11 Acres
- Year built:
- 2024
- Baths:
- 2.00
- MLS#:
- 1762216
- Subdivision:
- CORLEY FARMS
ADDITIONAL INFORMATION
The one-story Beeville plan greets you with a front porch entry and foyer space, leading into the spacious island kitchen and cafe. Enjoy game nights in the connected gathering room, or extend your entertainment outside with the optional covered patio. The adjacent owner's suite offers a tranquil retreat, and two additional bedrooms provide plenty of space for children or guests.
$1,349,000
32 Mariposa Pkwy E Boerne, TX 78006
- Type:
- Single Family
- Sq.Ft.:
- 3,605
- Status:
- Active
- Beds:
- 3
- Lot size:
- 0.51 Acres
- Year built:
- 2024
- Baths:
- 4.00
- MLS#:
- 8939794
- Subdivision:
- Miralomas Garden Homes Unit 1
ADDITIONAL INFORMATION
**OPEN HOUSE THIS SUNDAY DEC 8 12 - 2PM** Gorgeous one-story Hill Country Modern home with stellar views at the RESERVE at Miralomas! Incredible finishes with highest end appliances in a chef's kitchen with double islands, stainless farmhouse sink, large breakfast bar that flows into the dramatic dining area and 20ft ceilings in the inviting living area with fireplace, beams and stylish lighting. Wood style tile and marble floors throughout. Incredible game room with bar area offers access to the large outdoor living area. Slider patio doors in the living area open to the massive covered patio offering alfresco entertaining with outdoor kitchen overlooking the backdrop of the Hill Country sky. Spacious secondary bedrooms, flex study or additional dining plus large utility room add to the beauty of the home. The primary retreat is beamed and opens to the covered patio. Spa like bath is delightful with oversized marble shower, soaking tub, his/her vanity areas and large closets. All bedrooms are ensuite. Neighborhood amenities include clubhouse, pool and playground- all just minutes from Historic Boerne.
$1,950,000
29300 BOERNE STAGE Boerne, TX 78006
- Type:
- Other
- Sq.Ft.:
- 1,290
- Status:
- Active
- Beds:
- n/a
- Year built:
- 1955
- Baths:
- MLS#:
- 1764597
ADDITIONAL INFORMATION
The 19.7 acre "Boerne Farm on Balcones Creek" enjoys over 1800 feet of waterfront on the Cypress and Oak tree lined Balcones Creek. The perimeter of the property is heavily wooded providing privacy with healthy hardwood tree cover. The expansive bluff area overlooking Balcones creek is heavily forested with large Heritage Oaks, plus enjoys some beautiful long range views of the Texas Hill Country. There is an existing water well with a six ring concrete cistern and meter loop located within the building envelope overlooking the creek. This diamond in the rough is located within the acclaimed Boerne Independent School District and only a short drive to I.H. 10. No restrictions, no City taxes. The Farm on Balcones Creek is currently under an Agricultural Evaluation (1-D-1) within Bexar County. Good fertile soils along Balcones Creek with 4+ acres of a prior coastal field for your livestock/wildlife. Great Investment opportunity.
$449,000
503 GRAHAM ST Boerne, TX 78006
- Type:
- Single Family
- Sq.Ft.:
- 1,308
- Status:
- Active
- Beds:
- 1
- Lot size:
- 0.17 Acres
- Year built:
- 1960
- Baths:
- 2.00
- MLS#:
- 1761559
- Subdivision:
- IRONS & GRAHAMS ADDITION
ADDITIONAL INFORMATION
This single-story 1 bedroom 1/1.5 bath home boasts an open floor plan. Located in a quite neighborhood just a few blocks from historic downtown Boerne. The large master suite has direct access to a spacious fully fenced backyard. The kitchen area has a breakfast/center island combo that overlooks the bright kitchen area with all new appliances. Lots of natural light throughout. The front porch has ample space for entertaining. Carport is attached to the home with space for two cars.
$574,900
150 Besito Boerne, TX 78006
Open House:
Saturday, 12/28 4:00-12:00AM
- Type:
- Single Family
- Sq.Ft.:
- 2,600
- Status:
- Active
- Beds:
- 4
- Lot size:
- 0.16 Acres
- Year built:
- 2024
- Baths:
- 3.00
- MLS#:
- 1759751
- Subdivision:
- ESPERANZA - KENDALL COUNTY
ADDITIONAL INFORMATION
Entry and extended entry with 12-foot ceiling. Home office with French doors set at entry. Game room with French doors just off the extended entry. Open family room with a cast stone fireplace extends through the dining area and kitchen. Island kitchen with a walk-in pantry and 5-burner gas cooktop. Secluded primary suite features French doors, dual vanities, separate glass enclosed shower, garden tub, and a large walk-in closet in the primary bath. Guest suite with full bathroom and walk-in closet. Utility room with linen closet. Extended covered backyard patio. Two-car garage.
$1,480,000
40 Greco Bend Boerne, TX 78006
- Type:
- Single Family
- Sq.Ft.:
- 3,259
- Status:
- Active
- Beds:
- 4
- Lot size:
- 10 Acres
- Year built:
- 2023
- Baths:
- 4.00
- MLS#:
- 1759458
- Subdivision:
- GRECO BEND
ADDITIONAL INFORMATION
**Open House 10/26 1pm-4pm**New Construction home on 10 acres with Wildlife Exemption and VIEWS!! Located in Secluded Greco Bend Subdivision with min restrictions and no HOA!! No city tax with Comfort ISD. Not too far from the Guadalupe River. Home is constructed on mostly Level lot with privacy from Road. House is a modern contemporary with touch of ranch style to appeal to all tastes. Mostly hardwood flooring throughout with tile in bathrooms. Utility and powder have herringbone brick layout. Quartz countertops throughout with Quartz backsplash in kitchen. Home is energy efficient with spray foam insulation, tankless gas water heaters, and electric heat pump for HVAC units. pre-plumbed for water softener. Garage is oversized to fit long bed trucks with quiet/sleek garage door opener high lift set up. Each bedroom has large walk-in closet and kitchen has oversized pantry. This home was designed for entertaining with island kitchen and large overhang counter surround. Kitchen is open to dining and living with views of the back yard. If wanting to enjoy outside breeze, then simply open up the stackable sliding glass door out to patio. Double ovens installed with pot filler and made complete with gas cooking. Gas stub out placed on patio for future outdoor kitchen or for a pool. Patio prewired for outdoor tv. Being on 10 acres it's a canvas for ideas whether it be barn for animals or workshop. You are surrounded by privacy and views. There was no splurging when it came to building this home with selections that were made. So many more features to be seen. Your slice of heaven awaits...Home complete with few minor details in process of being completed. Builder Warranty provided at closing.
$1,350,000
155 Spanish Pass Rd Boerne, TX 78006
- Type:
- Single Family
- Sq.Ft.:
- 2,963
- Status:
- Active
- Beds:
- 3
- Lot size:
- 10.04 Acres
- Year built:
- 2013
- Baths:
- 3.00
- MLS#:
- 114438
ADDITIONAL INFORMATION
Beautiful 10-acre hilltop property meticulously kept off Spanish Pass, conveniently located to downtown Boerne.Home is set back on hilltop and very private. Three bedroom 2 1/2 bath with expansive long-range views of the hill country. Wide open floor plan with wonderful stainless-steel appliances in the kitchen that overlook living room and breakfast. Tile floor/hard surface throughout home. Tall ceilings and tons of windows throughout the home make this showcase seem larger than life. Large primary suite with oversize master closet that has a wonderful walk-through for convenience to the laundry room. Home office space has built in cabinets, desk, and shelves. Currently have a Murphy bed in this room which offers a wonderful guest suite when families in town. Great for working from home. Don't miss the extra bonus space that has been nicely appointed with mini split AC allowing extra space for workshop, sewing area, and party place in garage. 40,000-gallon rain catch system. Incredible backyard which includes multiple patio spaces for great entertaining, and wonderful swim spa that will provide for hours of entertainment. Don't miss the large garden area. Geothermal heat, cool.
- Type:
- Low-Rise
- Sq.Ft.:
- 1,157
- Status:
- Active
- Beds:
- 2
- Year built:
- 2000
- Baths:
- 2.00
- MLS#:
- 1758753
- Subdivision:
- Tapatio Springs
ADDITIONAL INFORMATION
COME SEE...Great opportunity to own a charming two-bedroom condo in the heart of Tapatio Springs. Embrace the Hill Country lifestyle within this stunning resort setting. Enjoy breathtaking vistas from not one, but two balconies. Located conveniently near the clubhouse and golf course, this fully furnished unit is ready for immediate occupancy, making it ideal for either investment purposes or personal enjoyment. Don't wait-on this opportunity. Secure your spot in the Tapatio Springs community today. (Additional units available)
$3,250,000
104 Falcon Crest Boerne, TX 78006
- Type:
- Single Family
- Sq.Ft.:
- 6,976
- Status:
- Active
- Beds:
- 6
- Lot size:
- 6.43 Acres
- Year built:
- 2014
- Baths:
- 7.00
- MLS#:
- 1758489
- Subdivision:
- Cordillera Ranch
ADDITIONAL INFORMATION
This stunning custom estate offers a luxurious and spacious living experience beautifully situated over 6 acres in Cordillera Ranch. Step into a realm of luxury in this 6-bedroom, 7-bath masterpiece. Exquisite interiors feature a Great Room concept with elevated ceilings, fireplace, wood, tile and travertine floors. The chef's style kitchen is equipped with double granite islands, commercial gas range, 3 ovens, recessed steamer/pasta cooker, dual dishwashers, and a sonic ice maker. An Italian styled wine grotto and wet bar is situated next to the formal dining room to conveniently serve while entertaining. Indulge in the spa-like master suite, entertain in the private theater and unwind in the resort style pool with a custom-designed patio which includes a cabana with a Baloriani pizza oven and built-in blender and then stargaze from the nearby observatory. A state of the art home theater, bar and billiards room, exercise studio, and craft room are all conveniently located on entry level to enjoy. The expansive 6 car garage/RV space of this luxury residence seamlessly blends functionality with sophistication. Your dream of opulent living starts here!
$565,000
109 Round Springs Boerne, TX 78006
- Type:
- Single Family
- Sq.Ft.:
- 2,132
- Status:
- Active
- Beds:
- 3
- Lot size:
- 0.2 Acres
- Year built:
- 2019
- Baths:
- 3.00
- MLS#:
- 1757011
- Subdivision:
- MENGER SPRINGS
ADDITIONAL INFORMATION
Nestled within the prestigious Menger Springs community, this single-story garden home residence invites you to experience a lifestyle of comfort and sophistication. Boasting meticulous craftsmanship and an open floor plan, this home is designed for both seamless living and effortless entertaining. Masterful Design: The split master suite ensures privacy, offering a tranquil retreat separate from the two additional bedrooms. Each detail reflects a commitment to luxury and relaxation. Gourmet Kitchen: The heart of the home features granite countertops, a kitchen island with seating, top-of-the-line Bosch appliances, and a gas stove, catering to your culinary aspirations. Window Decor: Enjoy abundant natural light and privacy with plantation shutters adorning most windows, adding a touch of timeless elegance to each room. Outdoor space: Enjoy the covered back porch as your cozy retreat. Location Advantage: Conveniently located just minutes away from downtown Boerne Main Street. it's only a short 10-minute drive to San Antonio's premier destinations, including The Rim, La Cantera and Fiesta Texas. Private Cul-de-Sac Living: Situated at the end of a quiet cul-de-sac, this property offers a sense of privacy and seclusion. Menger Springs Community: Highly sought-after for its prime location and vibrant neighborhood community; Menger Springs epitomizes upscale living. Residents enjoy the luxury of a gated entrance for added privacy and peace of mind. In summary, this home is a perfect blend of luxurious features, thoughtful design, and a prime location, making it an ideal residence for those seeking a comfortable lifestyle. Don't miss the opportunity to call this gorgeous property your home. Schedule a showing today!
$445,000
225 Fischer Dr Boerne, TX 78006
- Type:
- Single Family
- Sq.Ft.:
- 2,753
- Status:
- Active
- Beds:
- 3
- Lot size:
- 0.17 Acres
- Year built:
- 2011
- Baths:
- 2.00
- MLS#:
- 1756806
- Subdivision:
- WOODS OF FREDERICK CREEK
ADDITIONAL INFORMATION
Discover tranquility in the Woods of Frederick Creek with this charming home, offering 2753 square feet of cozy living space. Featuring 3 bedrooms, 2 bathrooms, an abundance of storage, and a versatile study/flex/dining room, it's designed to accommodate your lifestyle. Entertain or unwind in the additional large family room/flex area upstairs, or step outside to the covered back porch with screens and enjoy views of the landscaped backyard. Conveniently located near neighborhood amenities including a playground, this home offers both comfort and community. The home is zoned for Boerne ISD while also providing easy access to I-10 and walking distance to Downtown Boerne. The best of both worlds don't miss the opportunity to make it yours!


Listings courtesy of Unlock MLS as distributed by MLS GRID. Based on information submitted to the MLS GRID as of {{last updated}}. All data is obtained from various sources and may not have been verified by broker or MLS GRID. Supplied Open House Information is subject to change without notice. All information should be independently reviewed and verified for accuracy. Properties may or may not be listed by the office/agent presenting the information. Properties displayed may be listed or sold by various participants in the MLS. Listings courtesy of ACTRIS MLS as distributed by MLS GRID, based on information submitted to the MLS GRID as of {{last updated}}.. All data is obtained from various sources and may not have been verified by broker or MLS GRID. Supplied Open House Information is subject to change without notice. All information should be independently reviewed and verified for accuracy. Properties may or may not be listed by the office/agent presenting the information. The Digital Millennium Copyright Act of 1998, 17 U.S.C. § 512 (the “DMCA”) provides recourse for copyright owners who believe that material appearing on the Internet infringes their rights under U.S. copyright law. If you believe in good faith that any content or material made available in connection with our website or services infringes your copyright, you (or your agent) may send us a notice requesting that the content or material be removed, or access to it blocked. Notices must be sent in writing by email to [email protected]. The DMCA requires that your notice of alleged copyright infringement include the following information: (1) description of the copyrighted work that is the subject of claimed infringement; (2) description of the alleged infringing content and information sufficient to permit us to locate the content; (3) contact information for you, including your address, telephone number and email address; (4) a statement by you that you have a good faith belief that the content in the manner complained of is not authorized by the copyright owner, or its agent, or by the operation of any law; (5) a statement by you, signed under penalty of perjury, that the inf

Boerne Real Estate
The median home value in Boerne, TX is $535,000. This is lower than the county median home value of $563,900. The national median home value is $338,100. The average price of homes sold in Boerne, TX is $535,000. Approximately 56.76% of Boerne homes are owned, compared to 36.33% rented, while 6.91% are vacant. Boerne real estate listings include condos, townhomes, and single family homes for sale. Commercial properties are also available. If you see a property you’re interested in, contact a Boerne real estate agent to arrange a tour today!
Boerne, Texas has a population of 17,290. Boerne is more family-centric than the surrounding county with 39.24% of the households containing married families with children. The county average for households married with children is 36.49%.
The median household income in Boerne, Texas is $79,692. The median household income for the surrounding county is $100,706 compared to the national median of $69,021. The median age of people living in Boerne is 37.4 years.
Boerne Weather
The average high temperature in July is 92.6 degrees, with an average low temperature in January of 35 degrees. The average rainfall is approximately 36.3 inches per year, with 0 inches of snow per year.




