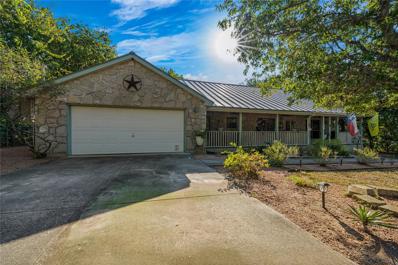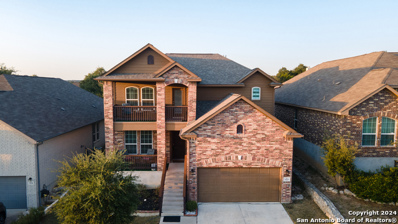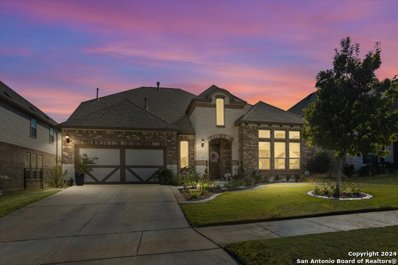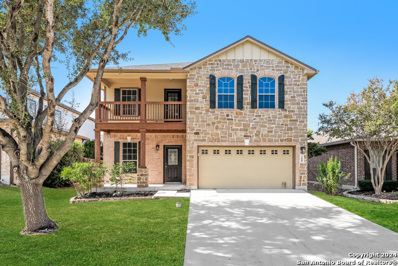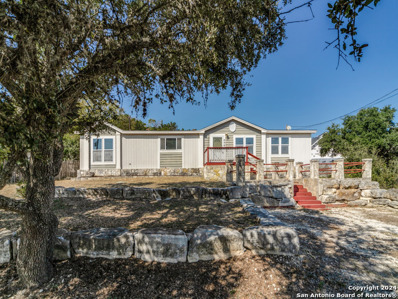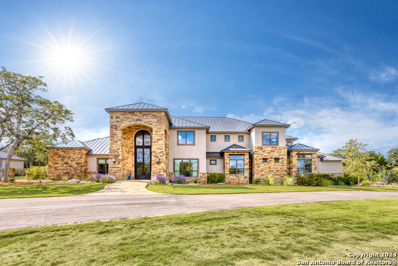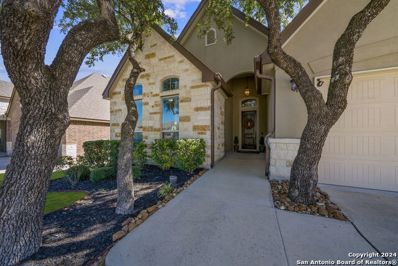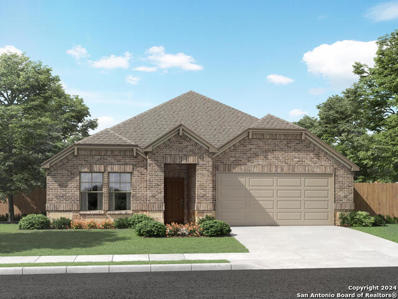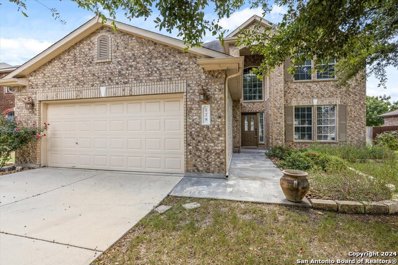Boerne TX Homes for Sale
$539,000
28731 Waterview Dr Boerne, TX 78006
- Type:
- Single Family
- Sq.Ft.:
- 1,567
- Status:
- Active
- Beds:
- 3
- Lot size:
- 0.51 Acres
- Year built:
- 1996
- Baths:
- 2.00
- MLS#:
- 9280483
- Subdivision:
- Lakeside Acres
ADDITIONAL INFORMATION
Conveniently located half a mile from i10 in the Lakeside Acres neighborhood, this amazingly maintained residence is a perfect opportunity for any buyer looking for a home on an oversized lot and close to all the amenities that the growing cities of Boerne and San Antonio has to offer. This home sits right between San Antonio and Boerne off i10, being ~25 miles from downtown San Antonio and ~7 miles from Boerne. Though located just inside northwestern Bexar County, the property lies within the reputable Boerne ISD. There is no HOA, but reasonable deed restrictions are in place. There is a motorized gated entrance that leads to a well manicured front lawn and garage. A spacious front and back porch is also a nice addition to this home. The house has been meticulously maintained by the owner with minimal current issues and has been upgraded in some areas. There have been no pets or smoking in this home. Very solid construction with no structural or roof issues. There are two outbuildings in the backyard that are used for storage along with perimeter chain link fencing. The water supply is via a water well that is located in the front yard. The house is run on a septic system with the tank located in the backyard (last pumped in 2022). Contact the agent today to schedule a showing and see this beautiful home!
$489,900
7527 Presidio Haven Boerne, TX 78015
- Type:
- Single Family
- Sq.Ft.:
- 3,024
- Status:
- Active
- Beds:
- 4
- Lot size:
- 0.14 Acres
- Year built:
- 2016
- Baths:
- 3.00
- MLS#:
- 1817090
- Subdivision:
- Lost Creek
ADDITIONAL INFORMATION
Step into this gorgeous two-story home in the desirable neighborhood of Lost Creek Ranch. AS you enter, you'll find a private study room to your left, providing a perfect space for relaxation. Moving further, you'll find a spacious open floor plan encompassing the living, dining, and kitchen areas, all illuminated by lovely natural light. The high ceilings and large windows give this home an elegant, timeless feel. The master suite on the first floor features his and hers closets, dual vanities, a soaker tub, and, a walk-in-shower, offering a private retreat within the home. Upstairs, you'll find a large game room, bathroom, and four additional rooms. Whether you utilize these rooms as a private movie theater or a dedicated workout space, the possibilities are endless! the second floor also features a private balcony with stunning views of the beautiful hill country, providing a perfect spot for serenity. Conveniently located just minutes from IH 10 and shops, this home is a must-see. Theater seating and flat screen TV will remain.
$614,500
146 STABLEWOOD CT Boerne, TX 78006
- Type:
- Single Family
- Sq.Ft.:
- 2,974
- Status:
- Active
- Beds:
- 4
- Lot size:
- 0.2 Acres
- Year built:
- 2019
- Baths:
- 3.00
- MLS#:
- 1816650
- Subdivision:
- REGENT PARK
ADDITIONAL INFORMATION
Stunning, 2-Story Gehan home in like-new condition within the prestigious Regent Park community conveniently located in Boerne with easy access to IH-10. Boasting an open floor plan with 10-12 ft ceilings throughout, with soaring cathedral ceilings in living room. Primary & secondary bedroom downstairs with study, 2 bedrooms with full bath upstairs. Light and bright with an oversized gourmet kitchen with large granite island, breakfast bar, whirlpool appliances, beautiful 42" cabinetry, & 5 burner gas top stove. Primary bedroom on 1st level with trayed ceilings, gorgeous bathroom with walk-in shower, garden tub & separate granite vanities. Office/den with French doors. Additional secondary bedroom & full bath on first level with 2 spacious bedrooms and a full bath upstairs. Wood floors, fireplace, huge primary walk-in closet with access to large utility room, loads of extra built-in storage, mud room, & 8 ft. interior doors. Large covered rear patio overlooks thoughtfully designed and beautifully landscaped backyard backing to greenbelt. Sprinkler system, water softener, water filtration system, & rain gutters. Beautiful common area with pool, clubhouse, weight room, & sports court.
$1,890,000
11426 Anaqua Spgs Boerne, TX 78006
- Type:
- Single Family
- Sq.Ft.:
- 5,828
- Status:
- Active
- Beds:
- 5
- Lot size:
- 2.09 Acres
- Year built:
- 2015
- Baths:
- 5.00
- MLS#:
- 1816537
- Subdivision:
- Anaqua Springs Ranch
ADDITIONAL INFORMATION
Located in the exclusive guarded and gated community of Anaqua Springs Ranch and built by Diamante Custom Homes. Designed by Gustavo Arredondo, this floor plan is incredibly family friendly, giving everyone their own space, yet plenty of common area to gather. Large kitchen with Thermador appliance package, enormous island, walk-in pantry and butler's pantry. Downstairs master bedroom with large master bath, tons of cabinetry and large closet. Two additional bedrooms downstairs as well. Secondary living/game room with bar and attached media room, giving the kids a great space to gather, while still being close to the main areas. Two additional bedrooms upstairs, each with their own private bathroom. Situated on over 2 acres with incredible trees and privacy. Covered patio and outdoor kitchen overlooking the pool.
$469,000
232 WICKERSHAM Boerne, TX 78015
- Type:
- Single Family
- Sq.Ft.:
- 3,100
- Status:
- Active
- Beds:
- 4
- Lot size:
- 0.12 Acres
- Year built:
- 2020
- Baths:
- 3.00
- MLS#:
- 1816271
- Subdivision:
- SOUTHGLEN
ADDITIONAL INFORMATION
This spacious, modern home offers 4 bedrooms and a versatile loft, nestled within the highly regarded Boerne ISD and just a 5-minute drive to downtown Boerne. Built in 2020 by Meritage Homes, it features 2 full bathrooms, 1 half bathroom, and is ideally situated on a quiet cul-de-sac. The master bedroom is conveniently located downstairs, while the remaining three bedrooms and the loft are upstairs. An office nook is thoughtfully positioned adjacent to the kitchen, perfect for working from home. The home comes with a 2-car garage, solar panels for energy efficiency, and essential appliances such as the refrigerator, washer, dryer, and water softener.
$404,900
108 KASSEL DR Boerne, TX 78006
- Type:
- Single Family
- Sq.Ft.:
- 2,690
- Status:
- Active
- Beds:
- 4
- Lot size:
- 0.14 Acres
- Year built:
- 2010
- Baths:
- 3.00
- MLS#:
- 1815999
- Subdivision:
- The Woods
ADDITIONAL INFORMATION
This inviting two-story home features four spacious bedrooms and two bathrooms, thoughtfully designed for modern living. The heart of the home is the open-concept kitchen, complete with a stylish island, seamlessly flowing into the cozy family living space, accentuated by large windows that fill the area with natural light. Upstairs, you'll find all the bedrooms, along with a convenient loft and laundry room, offering both privacy and functionality. The expansive backyard is perfect for outdoor gatherings, featuring a covered porch that invites relaxation and enjoyment of the beautiful surroundings.
$288,000
404 Walnut Way Boerne, TX 78006
- Type:
- Single Family
- Sq.Ft.:
- 2,048
- Status:
- Active
- Beds:
- 3
- Lot size:
- 0.47 Acres
- Year built:
- 2004
- Baths:
- 2.00
- MLS#:
- 1815891
- Subdivision:
- WALNUT HILLS
ADDITIONAL INFORMATION
Located just 7 miles from downtown Boerne, this 3-bedroom, 2-bath manufactured home is move-in ready. The office features built-ins and a window seat with storage. The kitchen includes a refrigerator and microwave, and a separate dining room is divided by a built-in hutch. A .469-acre lot offers a deck with Hill Country views and a storage building. The home also includes a utility room with a washer and dryer. Zoned to Boerne ISD, this property offers convenient access to local amenities.
$1,098,000
103 MISTY WATERS Boerne, TX 78006
- Type:
- Single Family
- Sq.Ft.:
- 2,817
- Status:
- Active
- Beds:
- 4
- Lot size:
- 7.1 Acres
- Year built:
- 2001
- Baths:
- 3.00
- MLS#:
- 1815406
- Subdivision:
- THE CROSSING
ADDITIONAL INFORMATION
WATERFRONT! Priced BELOW independent appraised value! Welcome to your private oasis! The water is over 10' deep along the property and the Cow Creek Aquifer flows into the river near the start of the property ensuring water flow even in the current drought situation. This remarkable 4-bedroom, 2.5-bathroom two-story home sits on over 7 acres of usable, picturesque country living, featuring over 600' of Guadalupe River frontage, with massive historic oak and cypress trees, and an abundance of wildlife. The large living area is designed for comfort and warmth, with numerous windows allowing natural light to flood the space, and a cozy floor-to-ceiling stone fireplace that creates a perfect gathering spot. The kitchen is a chef's delight, offering abundant cabinetry, a center island with a cooktop, and a breakfast bar for casual dining. An oversized laundry room and pantry provide ample storage and convenience just off the kitchen. Retreat to the primary bedroom, featuring its own stone fireplace, a cozy sitting area, and an ensuite bathroom equipped with a double vanity, garden tub, and shower for a spa-like experience. The nicely sized secondary bedrooms ensure plenty of space for family or guests. Additionally, enjoy the detached 800+ square foot cabin, including a full kitchen, bathroom, bedroom, and loft, perfect for guests or as a private getaway. Relax under the mature shade trees, take a dip in the river, or enjoy meals on the expansive deck while soaking in the serene surroundings. *40k Rainwater Collection Tank* This unique property offers a rare blend of comfort, nature, and privacy-don't miss the opportunity to make it yours! **Sale includes three parcels for a total of 7.1 acres**
- Type:
- Low-Rise
- Sq.Ft.:
- 1,157
- Status:
- Active
- Beds:
- 2
- Year built:
- 2000
- Baths:
- 2.00
- MLS#:
- 1815439
- Subdivision:
- TAPATIO SPRINGS
ADDITIONAL INFORMATION
First floor, recently updated condominium across the street from the beautiful Resort at Tapatio Springs! This unit is being offered fully furnished, including all items that make it ready to rent nightly, weekly or monthly. Much of the furnishing are new, including a leather sleeper sofa, Pottery Barn dining table with chairs and extension leaf, Pottery Barn bar, new arm chair in the living room, new carpet and microwave. There are beautiful wood shutters in the bedrooms and one wall has been modified in such a way to open the floorplan. This condo exemplifies simple living with little maintenance and has been well kept. Please book your showing today!
$429,500
7636 LORCA Boerne, TX 78015
- Type:
- Single Family
- Sq.Ft.:
- 2,372
- Status:
- Active
- Beds:
- 3
- Lot size:
- 0.14 Acres
- Year built:
- 2018
- Baths:
- 3.00
- MLS#:
- 1815248
- Subdivision:
- MIRABEL
ADDITIONAL INFORMATION
** OPEN HOUSE - Saturday & Sunday the 16th & 17th from 11am-2pm ** Beautiful and meticulously maintained home with versatile layout and modern upgrades! This stunning home offers 3 spacious bedrooms, plus an office that can easily be used as a 4th bedroom if needed. With 2.5 baths and a flexible layout, one of the bedrooms can also serve as an additional primary suite, making this home ideal for those seeking extra space. Enjoy your mornings or evenings on the expansive screened-in patio, with privacy and solar shades for year-round comfort. The home features all-new flooring installed in 2022 and a fully remodeled primary bathroom from 2021. Additional highlights include an insulated garage, sprinkler system, gutters, and solar screens on all windows for energy efficiency. The AC unit is equipped with an advanced UV light to help eliminate bacteria and odors, ensuring clean and fresh air throughout the home. Conveniently located between Boerne and San Antonio, you'll be just minutes from shopping and dining at La Cantera and The Rim, as well as close to UTSA, USAA, and the Medical Center. Don't miss the opportunity to make this versatile and beautifully updated home yours!
$2,199,900
197 AUGUSTA Boerne, TX 78006
- Type:
- Single Family
- Sq.Ft.:
- 4,605
- Status:
- Active
- Beds:
- 3
- Lot size:
- 1.08 Acres
- Year built:
- 2013
- Baths:
- 4.00
- MLS#:
- 1815219
- Subdivision:
- CORDILLERA RANCH
ADDITIONAL INFORMATION
Welcome to 197 Augusta a home that beckons discerning homebuyers to experience luxury living at its finest. This exquisite property is a testament to refined taste and meticulous craftsmanship, offering an unparalleled lifestyle within the prestigious Cordillera Ranch community.As you approach this magnificent house, you're immediately struck by its prime location on the 15th hole of the Jack Nicklaus Signature Cordillera Ranch Golf Club. The property's exterior is a harmonious blend of elegant architecture and natural beauty, with the iconic "Twin Sisters" hills providing a breathtaking backdrop. This single-level residence spans an impressive 4,605 square feet, showcasing extreme attention to detail and superior construction quality throughout.Upon entering, you're greeted by a spacious interior that seamlessly combines sophistication with comfort. The home boasts three full bedrooms, each designed as an ensuite, ensuring privacy and convenience for both residents and guests. The primary bedroom is a luxurious retreat, featuring a limestone fireplace, soaring ceilings, and expansive windows that frame the picturesque surroundings. The adjoining spa-like bathroom is a sanctuary of relaxation, with a custom-designed shower area that allows you to bask in the panoramic views, a standalone tub for ultimate indulgence, and generously proportioned his and hers vanities. The primary bedroom's closet is a marvel in itself, boasting custom-built storage solutions that provide ample wardrobe space. The heart of this home is undoubtedly the dramatic great room & kitchen combination. Here, a wall of glass dissolves the boundaries between indoor & outdoor living, inviting the beauty of the Hill Country landscape inside. The great room is anchored by a floor-to-ceiling ledgestone fireplace,with extra hearth seating for cozy gatherings. Overhead, statement wood beams add warmth and character to the space, while the soaring ceilings create an airy, open atmosphere.For the culinary enthusiast, the gourmet kitchen is nothing short of a chef's paradise. Equipped with top-of-the-line Wolf appliances, including three ovens, two dishwashers, two refrigerator drawers, and a warming drawer, this kitchen is designed for both everyday cooking and grand entertaining. The piece de resistance is the Miele cappuccino machine, perfect for starting your mornings with a gourmet coffee experience. The kitchen's aesthetic is elevated by striking Brazilian granite countertops and coordinating tile work, extending into the walk-in pantry, which offers ample custom cabinetry and illuminated glass cabinets for a touch of sophistication. Adjacent to the kitchen, a generous eating nook area provides a casual dining space with views of the outdoor oasis. For more formal occasions, the curved sit-down bar area is ideal for entertaining, with well-planned storage for glassware and accessories. Wine enthusiasts will appreciate the charming wine room with two wine towers and a custom iron door, adding a touch of old-world elegance to the modern home.The formal dining room is a study in refined taste, boasting a barrel ceiling creating an ideal setting for sophisticated dinner parties. For those who work from home, the office space is a haven of productivity, featuring a fireplace and a detailed wood ceiling that adds character and warmth to the room.Outdoor living is elevated to an art form in this property. The spectacular pool and yard design create a resort-like atmosphere in your own backyard. Spacious patios provide ample room for entertaining or simply enjoying quality time with family. The covered patio features a fireplace, generous dining and sitting spaces and a barbeque area offering a perfect spot for gathering with friends and family. The house has recently had an update with new exterior and interior painting among other things and thus is move in ready for a quick close. Master Full Golf Available for purchase!!!
$5,250,000
110 STARWOOD Boerne, TX 78006
- Type:
- Single Family
- Sq.Ft.:
- 9,750
- Status:
- Active
- Beds:
- 6
- Lot size:
- 8.92 Acres
- Year built:
- 2018
- Baths:
- 6.00
- MLS#:
- 1814843
- Subdivision:
- CORDILLERA RANCH
ADDITIONAL INFORMATION
CORDILLERA RANCH 6 BED/5.5 BATH MAIN HOME + 2 BED/2 BATH GUEST HOME RESORT STYLE POOL + SPA 8.92 ACRE LOT Welcome to this unparalleled 8.92-acre estate in the highly sought-after Cordillera Ranch community, nestled at the end of a peaceful cul-de-sac for optimal privacy. Constructed in 2018, this 8,055 sq ft luxurious main residence features 6 spacious bedrooms and 5.5 elegantly designed bathrooms. It embodies a seamless blend of modern sophistication and timeless Hill Country charm. The oversized kitchen is a chef's dream, boasting double islands and upgraded appliances. The home is full of natural light, enhancing the tall ceilings and expansive windows that frame the serene natural surroundings. While exploring this expansive home, you'll find an incredible office with floor-to-ceiling built in cabinetry, private media room, wet bar upstairs, wine grotto, and so many more upgraded living spaces. The primary suite offers a sanctuary of relaxation, complete with a custom stone tub and a washer and dryer conveniently located in the primary closet. The home also features a flex space upstairs with built-ins, ideal for a variety of uses from an additional home office to a playroom. The outdoor living experience is equally impressive, featuring a resort-style pool with a grotto, spa, and expansive covered porches-perfect for relaxation or hosting gatherings. Additionally, a 1,695 sq ft guest house with 2 oversized bedrooms and 2 bathrooms provides a comfortable retreat for family or guests. This estate embodies the ultimate in luxury living, with every detail thoughtfully designed to offer a perfect blend of comfort, style, and exclusivity. Welcome home to your private Texas Hill Country oasis. Sq footage reflects combination of main home and guest home.
- Type:
- Single Family
- Sq.Ft.:
- 2,378
- Status:
- Active
- Beds:
- 3
- Lot size:
- 0.18 Acres
- Year built:
- 2024
- Baths:
- 3.00
- MLS#:
- 1814780
- Subdivision:
- ELKHORN RIDGE
ADDITIONAL INFORMATION
Don't miss this opportunity to make this exceptional Monticello home YOURS! With 3 bedrooms, 2.5 baths and a 2.5 car garage, this beautiful Monticello one story home is the perfect blend of luxury, comfort, and convenience located in the desirable area of Fair Oaks Ranch. Many beautiful upgrades throughout. Tankless water heater, full sprinkler system, all the extras you expect from a quality Monticello Home. Don't miss your opportunity to live in Fair Oaks Ranch and one of the few last opportunities in Elkhorn Ridge.
$739,603
105 Oso Boerne, TX
- Type:
- Single Family
- Sq.Ft.:
- 2,794
- Status:
- Active
- Beds:
- 3
- Lot size:
- 0.22 Acres
- Year built:
- 2024
- Baths:
- 4.00
- MLS#:
- 1814213
- Subdivision:
- The Ranches At Creekside
ADDITIONAL INFORMATION
MLS# 1814213 - Built by Highland Homes - March completion! ~ This ONE level brick home boasts light wood floors, entertainment room and home office, expanded secondary bedrooms, free standing tub in primary bath, white cabinets, brick fireplace, tons of design upgrades, Estimate March-April home completion!!!
$4,995,000
211 Poehnert Rd Boerne, TX 78006
- Type:
- Other
- Sq.Ft.:
- 4,236
- Status:
- Active
- Beds:
- 4
- Year built:
- 2016
- Baths:
- 5.00
- MLS#:
- 1814344
ADDITIONAL INFORMATION
"Boots on the Rail Ranch" has fine improvements, ample surface water, road system, beautiful vistas & proximity to historic Boerne - Ideal full time home or family getaway. Ultra custom main house. Spacious matching guesthouse. 2 strong water wells. ponds. Commercial grade generators. Underground power. Pistol + Rifle ranges. Helicopter landing registered with Lifeflight for emergencies. Working barns. Garages. Lightning protection on houses & pump houses. A wildlife paradise: Whitetail, Axis deer, turkey, wild pigs, doves plus waterfowl. This very private ranch has it all and is an ideal size to maintain.
$549,999
26934 MILLSTONE CV Boerne, TX 78015
- Type:
- Single Family
- Sq.Ft.:
- 2,548
- Status:
- Active
- Beds:
- 4
- Lot size:
- 0.19 Acres
- Year built:
- 2015
- Baths:
- 3.00
- MLS#:
- 1814043
- Subdivision:
- FALLBROOK - BEXAR COUNTY
ADDITIONAL INFORMATION
Excellent Single Story Home in BISD Available...Immaculately Kept, Move in Ready! High-End 42-inch Cabinets, Granite Counter Tops, and Custom Ceramic Tile Back Splash in Kitchen highlight this OPEN FLOOR PLAN with NATURAL LIGHTING Throughout. Built-in stainless steel appliances. Stone Fireplace with Hearth and Mantle Featured in Large Living Room just off the Kitchen Perfect for Entertaining Guest or the Growing Family. Secondary Bedrooms Include Jack and Jill Bathroom - Primary Bedroom Opposite Side From Secondary Bedrooms for Privacy. Covered Back Patio with Gas Stub. Schedule Your Showing Today!
$388,000
114 Rock Canyon Dr Boerne, TX 78006
- Type:
- Single Family
- Sq.Ft.:
- 2,252
- Status:
- Active
- Beds:
- 3
- Lot size:
- 0.16 Acres
- Year built:
- 1999
- Baths:
- 3.00
- MLS#:
- 1813582
- Subdivision:
- STONE CREEK
ADDITIONAL INFORMATION
Discover 114 Rock Canyon, a versatile 3 bedroom, 2.5 bath home in the heart of Boerne, just two miles from downtown. This home offers an open floor plan with tall ceilings, new flooring, remodeled bathrooms, fresh paint, and a roof and HVAC that are less than 5 years old. The bonus room provides flexibility as a game room, extra bedroom, craft space, or playroom. Enjoy the privacy of the backyard, all within a community with no HOA. This move in ready home is waiting for you, set up your showing today!
$499,900
26639 Camden Chase Boerne, TX 78015
- Type:
- Single Family
- Sq.Ft.:
- 3,143
- Status:
- Active
- Beds:
- 4
- Lot size:
- 0.2 Acres
- Year built:
- 2009
- Baths:
- 4.00
- MLS#:
- 1814255
- Subdivision:
- Sable Chase
ADDITIONAL INFORMATION
This stunning 1.5-story home is a true gem, featuring 4 bedrooms and 3.5 baths across 3,143 sq ft of thoughtfully designed space. With high ceilings and beautiful wood floors throughout, the ambiance is both inviting and elegant. The chef's kitchen is a highlight, boasting a 5-burner gas stove and stainless KitchenAid appliances-perfect for culinary enthusiasts. The primary bedroom, a serene retreat, includes a luxurious garden tub, double vanities, and a spacious walk-in closet. Two additional secondary bedrooms are conveniently located on the first level. Upstairs, you'll find a unique suite with a living area, game room, bedroom, bath, and a cozy nook ideal for a computer, reading corner, or gaming area. Situated between The Dominion and Fair Oaks Ranch, the community offers easy access to I-10, with La Cantera and The Rim shopping and entertainment just 5 minutes away. Don't miss your chance to make this exceptional home yours-it's sure to go quickly!
- Type:
- Single Family
- Sq.Ft.:
- 2,303
- Status:
- Active
- Beds:
- 4
- Lot size:
- 0.13 Acres
- Year built:
- 2024
- Baths:
- 3.00
- MLS#:
- 1813978
- Subdivision:
- Fox Falls
ADDITIONAL INFORMATION
Brand new, energy-efficient home available by Nov 2024! Photos are of builder model home. Sip your morning coffee at the Henderson's convenient kitchen island overlooking the dining and living rooms. In the primary suite, elegant sloped ceilings goes amazedly with the sizeable space, including ensuite with dual sinks and large walk-in closet. This community offers beautiful amenities anyone can enjoy. With convenient access to major highways, shopping, dining and entertainment are just minutes away. Residents of this community will attend Boerne Independent School District. Each of our homes is built with innovative, energy-efficient features designed to help you enjoy more savings, better health, real comfort and peace of mind.
- Type:
- Single Family
- Sq.Ft.:
- 3,999
- Status:
- Active
- Beds:
- 5
- Lot size:
- 0.13 Acres
- Year built:
- 2024
- Baths:
- 4.00
- MLS#:
- 1813986
- Subdivision:
- Fox Falls
ADDITIONAL INFORMATION
Brand new, energy-efficient home available by Nov 2024! The Beckley's front flex space and living room with volume ceiling make a striking impression. Tucked in the rear of the home, the primary suite is secluded from the four secondary bedrooms, game room, and media upstairs. This community offers beautiful amenities anyone can enjoy. With convenient access to major highways, shopping, dining and entertainment are just minutes away. Residents of this community will attend Boerne Independent School District. Each of our homes is built with innovative, energy-efficient features designed to help you enjoy more savings, better health, real comfort and peace of mind.
$600,000
102 Alder Woods Boerne, TX 78006
- Type:
- Single Family
- Sq.Ft.:
- 3,032
- Status:
- Active
- Beds:
- 4
- Lot size:
- 0.2 Acres
- Year built:
- 2016
- Baths:
- 4.00
- MLS#:
- 1813836
- Subdivision:
- THE WOODS OF BOERNE SUBDIVISIO
ADDITIONAL INFORMATION
**Stunning Home in The Woods of Boerne - Perfect Location and Spacious Layout!** Welcome to The Woods of Boerne, a gated community with easy access to top-rated schools, shopping, dining, and more. Nestled on a peaceful cul-de-sac, this gorgeous home boasts a spacious open floor plan and impressive features throughout. The heart of the home is the expansive kitchen, showcasing an oversized island perfect for entertaining, double ovens, a gas cooktop, and a walk-in pantry. Enjoy meals in the separate formal dining room or the cozy breakfast nook overlooking the family room with a fireplace. The layout offers three downstairs bedrooms, including a luxurious primary suite, while upstairs features a large game room and a fourth bedroom with a private en-suite bath. Step outside to your private backyard oasis with a covered porch and a spacious stone patio, surrounded by mature trees for added privacy. Don't miss this opportunity-schedule a tour today!
$439,000
128 SAGE CYN Boerne, TX 78006
- Type:
- Single Family
- Sq.Ft.:
- 3,238
- Status:
- Active
- Beds:
- 4
- Lot size:
- 0.2 Acres
- Year built:
- 2005
- Baths:
- 3.00
- MLS#:
- 1813736
- Subdivision:
- KENDALL CREEK ESTATES
ADDITIONAL INFORMATION
Welcome to this spacious 4-bedroom, 3-bathroom home, where comfort and convenience meet in perfect harmony. As you step inside, you're greeted by an inviting first floor featuring a formal dining room and a cozy living area with a wood-burning fireplace-ideal for both relaxed evenings and entertaining guests. The eat-in kitchen offers plenty of space for casual meals and opens up to a private, enclosed patio, creating an ideal setting for morning coffee or outdoor dining. Guest Suite or Home Office also located downstairs. Upstairs, you'll find generously sized bedrooms with ample closet space, providing the perfect blend of tranquility and functionality. Large loft is perfect for a second living room or play area. Located in the highly desirable Kendall Creek Estates in Boerne, TX, this home offers easy access to major highways, Six Flags, and La Cantera Mall, ensuring all your shopping, dining, and entertainment needs are just minutes away. Discover the perfect blend of serene living and prime location-schedule your tour today!
$849,999
271 Eagle Drive Boerne, TX 78006
- Type:
- Single Family
- Sq.Ft.:
- 3,130
- Status:
- Active
- Beds:
- 3
- Lot size:
- 0.51 Acres
- Year built:
- 2023
- Baths:
- 3.00
- MLS#:
- 1813731
- Subdivision:
- TAPATIO SPRINGS
ADDITIONAL INFORMATION
Built by Vena Custom Homes, this home is the last available home in the Heartland at Tapatio Springs. The home boasts a modern open floor plan with high ceilings, 3 bedrooms, an office and a media room. Hardwood floors, water fall island and a huge master suite are just a few of the amazing finishes in this house. 1 year Tapatio Golf membership included with purchase.
$350,000
126 RIDGE TRL Boerne, TX 78006
- Type:
- Single Family
- Sq.Ft.:
- 1,416
- Status:
- Active
- Beds:
- 3
- Lot size:
- 1.6 Acres
- Year built:
- 1984
- Baths:
- 2.00
- MLS#:
- 1813691
- Subdivision:
- RIVER TRAIL
ADDITIONAL INFORMATION
Country living just 9 miles from Boerne! Beautiful home with fabulous Hill Country views from the back deck and spacious Jacuzzi. The River Trail community where the property is located has a nice private Guadalupe River access park for water activities! This three bedroom, two bath single story home offers so much: vaulted ceilings, open split-bedroom floorplan, and cozy fireplace. The home sits on a 1.6 acre wooded lot with plenty of natural wildlife. Included with the home, you'll find a kitchen equipped with stainless appliances, washer and dryer, and a refrigerator. The master bedroom has a full bath, walk-in closet, and double sinks. The secondary bedrooms are spacious with access to a full bath. For storage or the hobbyist, there's a workshop offering water and power. Whether it's the views from the deck of majestic sunsets or splashing at the river, outdoor fun awaits you.
$3,999,500
3 BRUCE WELKIN Boerne, TX 78006
- Type:
- Single Family
- Sq.Ft.:
- 6,619
- Status:
- Active
- Beds:
- 5
- Lot size:
- 1.14 Acres
- Year built:
- 2024
- Baths:
- 7.00
- MLS#:
- 1813681
- Subdivision:
- THRESHOLD RANCH
ADDITIONAL INFORMATION
Take flight into luxurious living where elegance meets the sky. This exquisite residence with a private hangar built by Arantza Homes is nestled within the exclusive Threshold Ranch gated subdivision in Boerne, TX. Perfectly situated with taxiway access to Boerne Stage Airfield (5C1), a privately owned public use airport, this property allows you to effortlessly integrate aviation into your lifestyle. Imagine the convenience of having your own airplane just steps away from your home. The main residence and first casita, encompassing a total of 6319 square feet of living space are master planned on a meticulously landscaped 1+ acre homesite, complete with a 50ft X 50ft private hangar featuring an attached 300sf casita with a kitchenette and full bath, ideal for accommodating pilots or guests. Beyond the impressive entry foyer, discover expansive living areas that seamlessly blend indoor and outdoor spaces. Entertain with ease from the large gourmet kitchen, complemented by a secondary walkthrough butler's kitchen, custom-built cabinets, top-of-the-line Miele appliances, gas cooking range, coffee station, and a stunning wine display wall. Step outside to enjoy private outdoor living with over 1000sf of covered patio space surrounding a gorgeous heated pool, outdoor kitchen, full bathroom, fire pit, and outdoor fireplace. Additional features include, Savant smart home system integrating sounds lighting and security, a home theatre room, game room, private fitness room and a 4-bay 6-car garage, equipped with provisions for car lifts and electric car charging stations. From the moment you arrive until you take flight, this unparalleled property offers an exceptional blend of luxury, craftsmanship, and aviation convenience. Enjoy living minutes away from entertainment, shopping, dining, and more in both Boerne and San Antonio.

Listings courtesy of Unlock MLS as distributed by MLS GRID. Based on information submitted to the MLS GRID as of {{last updated}}. All data is obtained from various sources and may not have been verified by broker or MLS GRID. Supplied Open House Information is subject to change without notice. All information should be independently reviewed and verified for accuracy. Properties may or may not be listed by the office/agent presenting the information. Properties displayed may be listed or sold by various participants in the MLS. Listings courtesy of ACTRIS MLS as distributed by MLS GRID, based on information submitted to the MLS GRID as of {{last updated}}.. All data is obtained from various sources and may not have been verified by broker or MLS GRID. Supplied Open House Information is subject to change without notice. All information should be independently reviewed and verified for accuracy. Properties may or may not be listed by the office/agent presenting the information. The Digital Millennium Copyright Act of 1998, 17 U.S.C. § 512 (the “DMCA”) provides recourse for copyright owners who believe that material appearing on the Internet infringes their rights under U.S. copyright law. If you believe in good faith that any content or material made available in connection with our website or services infringes your copyright, you (or your agent) may send us a notice requesting that the content or material be removed, or access to it blocked. Notices must be sent in writing by email to [email protected]. The DMCA requires that your notice of alleged copyright infringement include the following information: (1) description of the copyrighted work that is the subject of claimed infringement; (2) description of the alleged infringing content and information sufficient to permit us to locate the content; (3) contact information for you, including your address, telephone number and email address; (4) a statement by you that you have a good faith belief that the content in the manner complained of is not authorized by the copyright owner, or its agent, or by the operation of any law; (5) a statement by you, signed under penalty of perjury, that the inf

Boerne Real Estate
The median home value in Boerne, TX is $535,000. This is lower than the county median home value of $563,900. The national median home value is $338,100. The average price of homes sold in Boerne, TX is $535,000. Approximately 56.76% of Boerne homes are owned, compared to 36.33% rented, while 6.91% are vacant. Boerne real estate listings include condos, townhomes, and single family homes for sale. Commercial properties are also available. If you see a property you’re interested in, contact a Boerne real estate agent to arrange a tour today!
Boerne, Texas has a population of 17,290. Boerne is more family-centric than the surrounding county with 39.24% of the households containing married families with children. The county average for households married with children is 36.49%.
The median household income in Boerne, Texas is $79,692. The median household income for the surrounding county is $100,706 compared to the national median of $69,021. The median age of people living in Boerne is 37.4 years.
Boerne Weather
The average high temperature in July is 92.6 degrees, with an average low temperature in January of 35 degrees. The average rainfall is approximately 36.3 inches per year, with 0 inches of snow per year.
