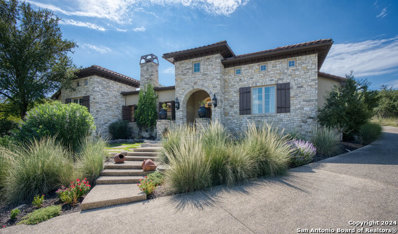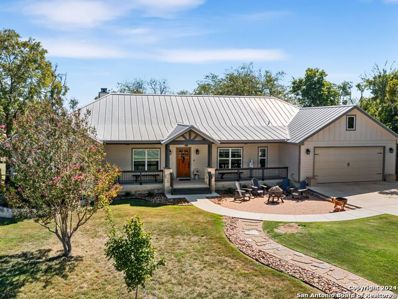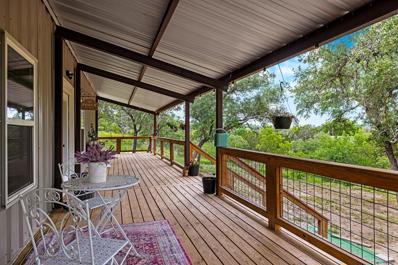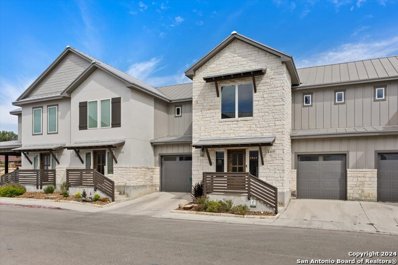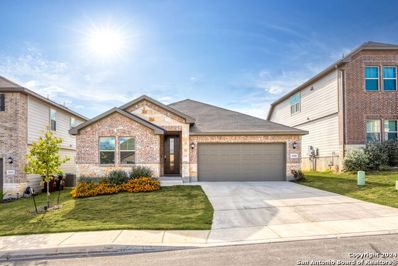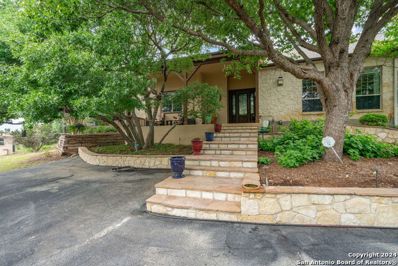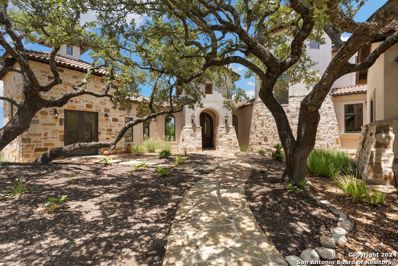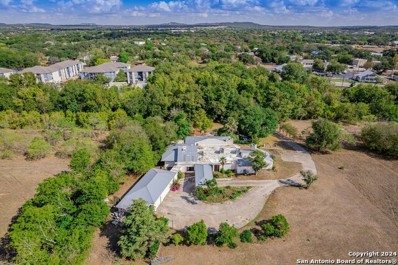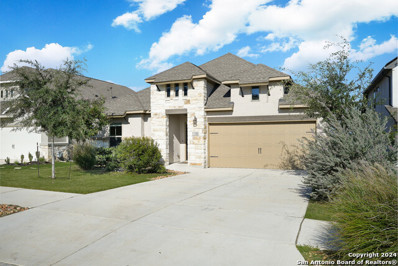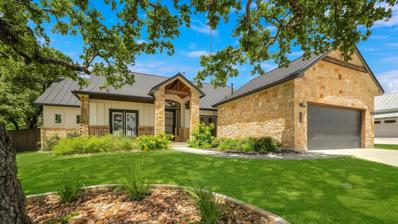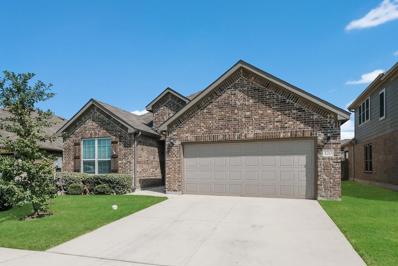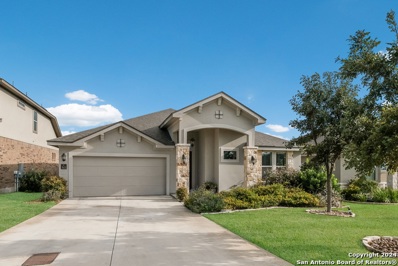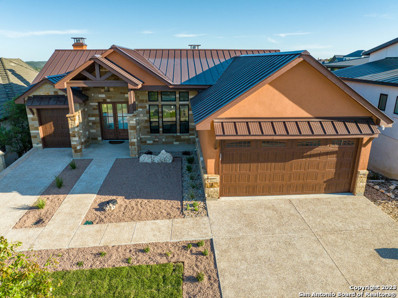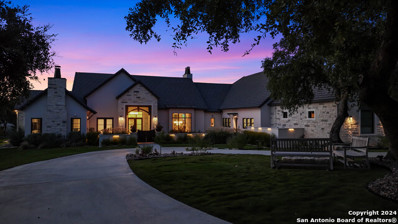Boerne TX Homes for Sale
$1,599,900
120 AUGUSTA Boerne, TX 78006
- Type:
- Single Family
- Sq.Ft.:
- 4,084
- Status:
- Active
- Beds:
- 4
- Lot size:
- 1.14 Acres
- Year built:
- 2006
- Baths:
- 4.00
- MLS#:
- 1813570
- Subdivision:
- CORDILLERA RANCH
ADDITIONAL INFORMATION
Nestled in the heart of Boerne, Texas, this exquisite 4,084 square foot residence at 120 Augusta epitomizes luxurious living in the prestigious Cordillera Ranch community. This newly listed property boasts four bedrooms, three full bathrooms, and one half bath, offering an ideal blend of spaciousness and comfort for discerning homeowners. The home's allure begins with a charming courtyard entrance, complete with a tranquil water feature and inviting fireplace, setting the stage for the grandeur within. Crafted by Authentic Custom Homes, this dwelling showcases impeccable attention to detail and quality craftsmanship throughout. Upon entering, one is greeted by soaring ceilings and an open-concept layout perfect for both intimate gatherings and grand soirees. The gourmet kitchen, adorned with a stunning stone-surrounded cooktop, seamlessly integrates with the family dining area, which features a dramatic floor-to-ceiling fireplace as its centerpiece. The primary bedroom suite is a true sanctuary, offering his and hers closets with built-in storage and separate water closets, ensuring both privacy and convenience. Natural stone flooring and hardwood accents throughout add warmth and sophistication to the interior spaces. Outdoor living is elevated with a private patio and barbecue center, ideal for al fresco dining and relaxation. The property also boasts a private guest suite off the courtyard, providing visitors with their own retreat complete with long hill country views. Cordillera Ranch Country Club, home to a Signature Jack Nicklaus Golf Course, offers residents an unparalleled array of amenities, including a full lifestyle of golf, tennis, pickleball, walking trails, fitness center, parks, equestrian facilities and rod and gun area. Not to mention several delicious and varied dining options from the clubhouse restaurants with patios and views. The community's commitment to preserving the area's natural beauty while providing world class amenities creates an unparalleled living experience. This exceptional home, coupled with the option to purchase a full transferable Golf Membership, presents a rare opportunity to embrace the pinnacle of Texas Hill Country living. Experience the perfect harmony of natural beauty and world-class amenities in this extraordinary Boerne residence.
$500,000
106 ESSLEMONT Boerne, TX 78015
- Type:
- Single Family
- Sq.Ft.:
- 2,891
- Status:
- Active
- Beds:
- 4
- Lot size:
- 0.13 Acres
- Year built:
- 2019
- Baths:
- 4.00
- MLS#:
- 1813359
- Subdivision:
- SOUTHGLEN
ADDITIONAL INFORMATION
Beautiful and well maintained eco-friendly home nestled on a cul de sac lot in the coveted Southglen neighborhood only minutes away from downtown Boerne, with an easy access to IH-10, which makes your commute convenient to premier shopping and dining destinations such as The Rim and La Cantera. The stunning 4-bedroom home offers the perfect blend of comfort and modern design. The specious open plan living area is filled with natural light, featuring a gourmet kitchen with high-end appliances, granite countertops, stainless steel appliances, and a center island perfect for entertaining. If you work from home the floor plan offers a great area for a quick check in with your colleagues or the work nook could be used for your kids work area. The office space could be converted to a 5th bedroom if needed. In addition to the 4 specious bedrooms and a study downstairs, this home features a versatile study on the second level, offering a quiet and private space perfect for a home office, library, or creative studio, making it a valuable addition to the home's functional design. The eco-friendly home is equipped with state-of-the-art solar panels and Tesla Powerwall chargers, providing sustainable energy and reducing your reliance on the grid. This energy efficient setup not only lowers utility costs but also supports a more environmentally conscious lifestyle, making this home both technologically advanced and sustainable. This home is located in a family friendly neighborhood close to schools, and local amenities, making it the perfect choice for those seeking a peaceful yet convenient lifestyle. Don't miss the opportunity to make this exquisite eco-friendly property your new home.
$2,399,000
156 Riverwood Boerne, TX 78006
- Type:
- Single Family
- Sq.Ft.:
- 4,360
- Status:
- Active
- Beds:
- 5
- Lot size:
- 2.33 Acres
- Year built:
- 2021
- Baths:
- 6.00
- MLS#:
- 1812859
- Subdivision:
- CORDILLERA RANCH
ADDITIONAL INFORMATION
Nestled in the prestigious gated community of Cordillera Ranch, this exquisite residence at 156 Riverwood in Boerne, Texas, epitomizes luxury living in the heart of Hill Country. This newly listed property, boasting approximately 4,360 square feet of thoughtfully designed living space, offers an unparalleled blend of sophistication and comfort. As you approach the home, you're immediately struck by its commanding presence and architectural elegance. The exterior seamlessly melds with the natural surroundings, setting the stage for the refined interior that awaits. Upon entering, you're greeted by soaring ceilings and an open floorplan that effortlessly accommodates both intimate gatherings and grand entertaining. The home features five bedrooms, each with its own ensuite bathroom, providing privacy and comfort for family and guests alike. The primary bedroom serves as a tranquil retreat, offering a spacious sanctuary for relaxation. In total, the property boasts five full bathrooms and one half bath, ensuring convenience throughout. At the heart of this home lies a gourmet kitchen, a culinary enthusiast's dream. State-of-the-art appliances, ample counter space, and an oversized pantry (affectionately dubbed the seller's "happy place") make meal preparation a joy. Adjacent to the kitchen, a screened-in porch invites you to savor the Hill Country's natural beauty while enjoying al fresco dining or quiet moments of reflection. The outdoor space is a true oasis, featuring a sparkling pool perfect for refreshing dips on warm Texas days. The property's proximity to the Guadalupe River and Swede Park (just a short walk away) offers additional opportunities for outdoor recreation and relaxation. Thoughtful details abound throughout the home, from the meticulously planned layout to the beautifully executed finishes. An added advantage is the garage with a lift to easily access the ample storage space ideal for seasonal decorations and more. Having a staircase entry to the very generous above garage storage is just another example of the carefully planned details of the home. Situated in the highly sought-after Cordillera Ranch community, residents enjoy access to world-class amenities and a lifestyle that seamlessly blends luxury with the natural beauty of the Texas Hill Country. With its prime location, impeccable design, and attention to detail, this property represents a rare opportunity to own a truly exceptional home in one of Boerne's most desirable neighborhoods.
$1,100,000
229 FREY ST Boerne, TX 78006
- Type:
- Single Family
- Sq.Ft.:
- 2,623
- Status:
- Active
- Beds:
- 4
- Lot size:
- 0.48 Acres
- Year built:
- 2018
- Baths:
- 3.00
- MLS#:
- 1812144
- Subdivision:
- BOERNE
ADDITIONAL INFORMATION
Nestled among the oaks in the heart of downtown Boerne on half an acre, you'll find this spacious one-story home is well-appointed and offers plenty of indoor and outdoor space that everyone will love! Slow down and embrace the hill country lifestyle relaxing by the pool or sip your morning coffee in the lovely fenced-in front yard. Located on an enchanting street with close proximity to art galleries, shopping, restaurants or breweries on Historic Main Street. This home's open-concept living space has a split floor plan, which offers privacy for the primary bedroom. The family room offers a fireplace and great view of the pool out back, while the kitchen boasts two islands, gas cooking and an enormous walk-in pantry. The primary bedroom is spacious, also offering a view of the pool, and is appointed with dual closets, split vanities, a walk-in shower and a jetted soaking tub. The guest bedrooms feature a Jack and Jill bathroom with great storage. An additional bedroom, just off of the living space, would also make a great office. The backyard is paradise with a pool, spa, storage building, covered porch, deck & irrigated lawn. Other features include spray foam insulation, Trane AC, metal roof, EV charging in garage & more!
$398,500
147 Platten Creek Boerne, TX 78006
- Type:
- Single Family
- Sq.Ft.:
- 900
- Status:
- Active
- Beds:
- 1
- Baths:
- 1.00
- MLS#:
- 93971
- Subdivision:
- N/A
ADDITIONAL INFORMATION
Escape to a 900 sq ft barndominium-style cabin on 4.4 private acres near Boerne. Built in 2022, this rustic-chic retreat boasts an open layout with high ceilings, laminated hardwood floors, and abundant natural light. The living area flows seamlessly into the well-appointed kitchen, creating a warm and inviting atmosphere. Sliding barn doors reveal a cozy bedroom and a spacious bathroom with double sinks and a large shower. Exposed metal ceilings and thoughtfully curated rustic accents add character and warmth throughout the home. A wrap-around porch, outdoor shower, and fire pit invite you to unwind and soak in the Hill Country views. Secluded yet convenient to Boerne, Fredericksburg, & Sisterdale, this unique property is perfect for a peaceful getaway.
$359,900
2108 PANIOLO DR Boerne, TX 78006
- Type:
- Townhouse
- Sq.Ft.:
- 1,257
- Status:
- Active
- Beds:
- 2
- Lot size:
- 0.03 Acres
- Year built:
- 2019
- Baths:
- 2.00
- MLS#:
- 1811701
- Subdivision:
- HERFF VILLAGE PHASE 1
ADDITIONAL INFORMATION
Welcome to this stunning townhome in the perfect downtown Boerne location, offering convenience to everything along the Hill Country Mile! Step inside to an inviting open floor plan, featuring a designer kitchen with granite countertops, stainless steel appliances, and all the upgrades you need. Wood laminate flooring make cleaning a breeze. This adorable 2-bedroom, 2.5-bathroom home boasts a cozy covered back patio, ideal for sipping morning coffee or enjoying an afternoon drink. The added water softener ensures your appliances and showers stay in top shape. The laundry area is conveniently located next to the bedrooms and extra storage under the stairs provide ultimate convenience. With a one-car garage and move-in readiness, this townhome is perfect for celebrating the upcoming holidays in style! Owners will consider selling furnished for an additional cost if you'd like to just bring your clothes, toothbrush and move right on in!
$455,000
10258 JUNIPER OAKS Boerne, TX 78006
- Type:
- Single Family
- Sq.Ft.:
- 2,069
- Status:
- Active
- Beds:
- 4
- Lot size:
- 0.15 Acres
- Year built:
- 2022
- Baths:
- 3.00
- MLS#:
- 1811586
- Subdivision:
- Scenic Crest
ADDITIONAL INFORMATION
Discover single-story living at its finest in Scenic Crest! This beautifully designed 4-bedroom, 2.5-bathroom home spans 2,069 sq. ft., featuring Fitzhugh's signature open kitchen and living area, ideal for everyday and effortless entertaining. Located in the heart of Boerne, Texas, within the desirable Northside ISD, this efficient, family-friendly home sits amidst breathtaking hill country views. Enjoy convenient access to major highways and amenities just minutes away, including shopping, dining, and entertainment at The RIM, La Cantera, and Six Flags Fiesta Texas. Don't miss out on this exceptional opportunity-schedule a viewing today to make it yours
$380,390
109 Windmill Breeze Boerne, TX 78006
- Type:
- Single Family
- Sq.Ft.:
- 1,837
- Status:
- Active
- Beds:
- 4
- Lot size:
- 0.12 Acres
- Year built:
- 2024
- Baths:
- 3.00
- MLS#:
- 1811481
- Subdivision:
- CORLEY FARMS
ADDITIONAL INFORMATION
*Available October 2024!* The Springfield is built with a contemporary oversized great room and a spacious gourmet kitchen with informal nook. An upstairs loft adds flexibility for your needs. An optional first-floor covered patio provides space for outdoor entertaining. New onsite Viola Wilson Elementary NOW OPEN!
$400,310
113 Windmill Breeze Boerne, TX 78006
- Type:
- Single Family
- Sq.Ft.:
- 2,218
- Status:
- Active
- Beds:
- 4
- Lot size:
- 0.11 Acres
- Year built:
- 2024
- Baths:
- 3.00
- MLS#:
- 1811474
- Subdivision:
- CORLEY FARMS
ADDITIONAL INFORMATION
*Available October 2024!* A two-story foyer greets you as you enter the dual-level Fentress, and flows seamlessly through to the kitchen with island, cafe and expansive gathering room. Retreat to the private owner's suite on the first floor featuring an oversized walk-in closet. Three secondary bedrooms plus loft space provides plenty of space to relax and unwind and complete this home. New onsite Viola Wilson Elementary opening August 12, 2024.
$749,900
105 Barton Creek Boerne, TX 78006
- Type:
- Single Family
- Sq.Ft.:
- 2,895
- Status:
- Active
- Beds:
- 4
- Lot size:
- 0.22 Acres
- Baths:
- 4.00
- MLS#:
- 1811426
- Subdivision:
- THE RANCHES AT CREEKSIDE
ADDITIONAL INFORMATION
Extended entry leads to open family room, kitchen and dining area. Family room features a cast stone fireplace and wall of windows. Kitchen hosts island with built-in seating space and 5-burner gas cooktop. Game room with French doors just off family room. Secluded primary suite. Dual vanities, freestanding tub, separate glass-enclosed shower and two large walk-in closets in primary bath. A Hollywood bath, high ceilings, large windows and abundant closet space add to this one-story design. Extended covered backyard patio. Mud room off three-car garage.
$380,000
27439 CAMINO HVN Boerne, TX 78015
- Type:
- Single Family
- Sq.Ft.:
- 1,694
- Status:
- Active
- Beds:
- 3
- Lot size:
- 0.14 Acres
- Year built:
- 2013
- Baths:
- 2.00
- MLS#:
- 1811072
- Subdivision:
- STONEHAVEN ENCLAVE
ADDITIONAL INFORMATION
Nestled on a peaceful greenbelt with no backyard neighbors, this well-maintained 3-bedroom, 2-bathroom gem showcases pride of ownership throughout. Inside, you'll find modern updates including a newer RUUD HVAC system, a new digital thermostat, and a recently replaced hot water heater, ensuring comfort and efficiency year-round. The home also features a water softener for added convenience. Step outside to enjoy a covered patio, perfect for outdoor relaxation, and a newer fence that adds extra privacy. Located in a gated community, this home offers security and tranquility in a highly sought-after area. Don't miss your chance to make this adorable property your own!
$859,900
140 WALNUT GROVE RD Boerne, TX 78006
- Type:
- Single Family
- Sq.Ft.:
- 2,729
- Status:
- Active
- Beds:
- 3
- Lot size:
- 4.99 Acres
- Year built:
- 2001
- Baths:
- 2.00
- MLS#:
- 1811014
- Subdivision:
- BISDN
ADDITIONAL INFORMATION
Discover this stunning one of a kind custom built home, perfectly nestled in the hill country on nearly 5 acres, just 10 minutes from Main St in Boerne, TX. Enter through your private automatic gate and meander up to the circular driveway leading to your charming Texas limestone home. This property features three bedrooms and two baths, along with an open living area that includes a bonus room with extensive views that could be used as an office or relaxing sanctuary. Relax and enjoy the luxury of your own hot tub on the porch outside the master bedroom. With privacy from neighbors and breathtaking hill country views, this home is an ideal retreat. Perched on the side of a hill, abundant windows fill the space with natural light and showcase the stunning home. Mature trees provide just the right amount of shade, while the professionally landscaped yard features terraced limestone walls enhancing the property's beauty. The open living area boasts a chef's kitchen, granite topped island, under-cabinet lighting, gorgeous cherry wood cabinets, and a convenient sit-at counter. From the kitchen, you'll overlook the inviting living room, complete with a cozy fireplace and a custom-built entertainment unit. The beamed ceilings lend a refined rustic character to the home, which showcases exceptional attention to detail and quality workmanship. Don't miss the opportunity to see this custom-built gem! Upgrades and additional features. Stunning lead glass front door with sidelights, central vacuum system, master and living rms wired for surround sound, two home generators to ensure you are always prepared, storage shed, finished garage with epoxy flooring, separate car port, 3 A/C units, gutters, architectural grade roofing, piped in propane.
$849,900
213 Barton Creek Boerne, TX
- Type:
- Single Family
- Sq.Ft.:
- 3,791
- Status:
- Active
- Beds:
- 5
- Lot size:
- 0.19 Acres
- Year built:
- 2024
- Baths:
- 5.00
- MLS#:
- 1810937
- Subdivision:
- THE RANCHES AT CREEKSIDE
ADDITIONAL INFORMATION
Curved staircase highlights two-story entry. Home office with French doors and formal dining room set at entry. Hardwood floors throughout living areas. Two-story family room with wall of windows and cast stone fireplace opens to kitchen and morning area. Kitchen features walk-in pantry, 5-burner gas cooktop and island with built-in seating space. First-floor primary suite with wall of windows. Dual vanities, a freestanding tub, separate glass-enclosed shower and two walk-in closets in primary bath. First-floor guest suite offers private bath. A game room, media room and three secondary bedrooms are upstairs. Extended covered backyard patio. Three-car garage.
$3,799,999
75 WINGED FOOT Boerne, TX 78006
- Type:
- Single Family
- Sq.Ft.:
- 6,591
- Status:
- Active
- Beds:
- 5
- Lot size:
- 1.58 Acres
- Year built:
- 2007
- Baths:
- 6.00
- MLS#:
- 1810555
- Subdivision:
- CORDILLERA RANCH
ADDITIONAL INFORMATION
Offering a rare opportunity to own a Master Golf Membership, a rare opportunity . This home is located in a quiet cul-de-sac. This home features excess parking space and an oversized three car garage while being situated on 1.5 Acres. This estate is located in the Clubs Village with direct cart access to the Jack Nicklaus Golf Course. Enjoy amazing views from the back porch, featuring 4 Greens and 3 T Boxes that greet you each morning. The cool breeze visits you on your back porch due to the true North and South orientation. As you swim in your infinity edge pool, you are able to view the course without any obstruction of the views. This estate allows you to be apart of the Texas hill country, with a clear view of the night time sky. The second story Piazza features the Twin Sisters which our notable features in the geography of the Texas Hill Country that are 20 miles away into the horizon. With 5 bedrooms and 5.5 bathrooms, this estate offers spacious and exclusive living with guarded gate access. The Jack Nicklaus Signature Golf Course paired with the exclusivity will give you peace and confidence for many years to come. This perfect match awaits you ..
$749,900
116 Rainwater Creek Boerne, TX
- Type:
- Single Family
- Sq.Ft.:
- 3,395
- Status:
- Active
- Beds:
- 4
- Lot size:
- 0.16 Acres
- Baths:
- 4.00
- MLS#:
- 1810424
- Subdivision:
- THE RANCHES AT CREEKSIDE
ADDITIONAL INFORMATION
Home office with French doors set at entry with 20-foot ceiling. Formal dining room opens to rotunda with curved staircase. Two-story family room with 18-foot ceiling, cast stone fireplace and wall of windows opens to kitchen and morning area. Kitchen hosts generous island with built-in seating space and 5-burner gas cooktop. Primary suite with a wall of windows. Primary bath includes dual vanity, freestanding tub, separate glass-enclosed shower and large walk-in closet with access to utility room. First-floor guest suite. A game room, media room and two secondary bedrooms are upstairs. Extended covered backyard patio. Mud room off three-car garage.
$674,900
120 Rainwater Creek Boerne, TX
- Type:
- Single Family
- Sq.Ft.:
- 2,493
- Status:
- Active
- Beds:
- 4
- Lot size:
- 0.16 Acres
- Baths:
- 4.00
- MLS#:
- 1810309
- Subdivision:
- THE RANCHES AT CREEKSIDE
ADDITIONAL INFORMATION
Entry welcomes with 12-foot ceiling. Game room with French doors and 12-foot ceiling off extended entry. Kitchen and dining area open to spacious family room with a cast stone fireplace and wall of windows. Kitchen hosts inviting island with built-in seating space and 5-burner gas cooktop. Primary suite includes bedroom with 12-foot ceiling. Double doors lead to primary bath with dual vanities, a freestanding tub, separate glass-enclosed shower and two walk-in closets. Abundant closet space and natural light throughout. Extended covered backyard patio. Mud room off three-car garage.
$1,847,000
901 RIVER RD Boerne, TX 78006
- Type:
- Single Family
- Sq.Ft.:
- 5,300
- Status:
- Active
- Beds:
- 5
- Lot size:
- 6.5 Acres
- Year built:
- 1978
- Baths:
- 4.00
- MLS#:
- 1810435
- Subdivision:
- NA
ADDITIONAL INFORMATION
Described as the "premier residential property in Boerne," this amazing oasis is now available with unbelievable owner financing for qualified buyers. Between the location, acreage, and terms, it's a no-brainer! This 5-bedroom hacienda in heart of Boerne, TX, epitomizes timeless elegance and charm across its sprawling 5,300 square feet. The home is nestled in a lush, natural landscape that includes land on both sides of Cibolo Creek with your very own private bridge, creating a feeling of privacy and tranquility, while still just blocks from your favorite conveniences. The magical drive across the bridge transports you into a space like no other in town, with plenty of room for entertaining friends and family. The spacious dining room is bathed in natural light, perfect for hosting intimate dinners or grand celebrations. The gourmet kitchen is a chef's dream, featuring ample space for your culinary creativity, with intricate tile work, and custom cabinetry. The living spaces exude warmth and comfort, with exquisite stonework and graceful archways that lead to cozy nooks and expansive rooms. Each of the five bedrooms offers a sanctuary of privacy and comfort, with unique architectural details that enhance their timeless appeal. The master suite is unique in its grandeur and elegance, promising restful nights and rejuvenating mornings. Awake to a view of your outdoor living area through the French doors, enhanced by a pool surrounded by mature palm trees, creating an oasis of calm and beauty. Enjoy your morning coffee at the river's edge as you watch the natural wildlife greet the day. This residence is more than just a home; it is a testament to classic design and enduring quality, offering an unparalleled lifestyle, blocks from all your favorite restaurants, parks, and shopping in Boerne. Whether you enjoy hosting lively gatherings or enjoying a quiet evening by the pool, this hacienda provides the perfect backdrop for a life well-lived.
$549,500
116 Ocotillo Boerne, TX 78006
- Type:
- Single Family
- Sq.Ft.:
- 2,383
- Status:
- Active
- Beds:
- 4
- Lot size:
- 0.17 Acres
- Year built:
- 2022
- Baths:
- 3.00
- MLS#:
- 1810247
- Subdivision:
- ESPERANZA
ADDITIONAL INFORMATION
Resort style living in spectacular Esperanza in Boerne! Not every house in the neighborhood has the captivating views, BUT THIS ONE DOES! Sit up high on the back patio, sip some ice-cold sweet tea and watch the sun set over cascading hills...or witness the rare thunderstorm race across the horizon. These incredible views could be all yours every day! And did I mention 4 bedrooms AND a study AND 3 FULL BATHS? This home is well-planned for maximum efficiency and entertainment. With the open floor plan that spans across the living and dining room spaces, the atmosphere is family ready. The oversized island in the kitchen preps to the chef's delight where you can bake up endless memories. And don't forget about the amenities, too! A pool wrapped in palm trees, a Texas-sized dog park (Rover Oaks Bark Parque), 24/7 weight room, a lake for fishing and sunning, walking trails galore, a sustainable nature-based playground with a treehouse (Roca Loca Forest), a sand volleyball court, and last but not least...a LAZY RIVER AND KIDDY POOL!!! It's time to run to the hills of Esperanza and make this gem your home!
$749,000
108 Chama Dr Boerne, TX 78006
- Type:
- Single Family
- Sq.Ft.:
- 2,374
- Status:
- Active
- Beds:
- 3
- Lot size:
- 0.22 Acres
- Year built:
- 2018
- Baths:
- 3.00
- MLS#:
- 6436073
- Subdivision:
- Durango Reserve
ADDITIONAL INFORMATION
Experience luxury living in this exceptional 3-bedroom, 2.5-bathroom single-story home with an office, located in the highly desirable area of Boerne. Step inside to find light-wood look tile flooring throughout most of the home and a neutral color palette that complements any decor. The open living area features a striking floor-to-ceiling limestone fireplace and oversized windows that flood the space with natural light. The kitchen is a standout with brilliant white cabinetry extended to the ceiling, gas cooking, built-in appliances, and a large center island with a breakfast bar. Enjoy meals in the cozy breakfast room overlooking the backyard or entertain in the formal dining area located just off the kitchen. The private primary bedroom includes separate vanities with ample storage and a walk-through tile shower. Generously sized secondary bedrooms share a well-appointed bathroom. Step outside to your private, fenced backyard where you'll find a sparkling pool, complete with a soothing waterfall and retractable-shade pergola. An oversized covered patio provides additional space for relaxation and outdoor gatherings. Located just minutes from downtown Boerne for shopping and dining, and conveniently accessible to I-10 and Hwy 46, this home offers both luxury and convenience.
$522,000
120 Aberdeen Boerne, TX 78015
- Type:
- Single Family
- Sq.Ft.:
- 3,546
- Status:
- Active
- Beds:
- 4
- Lot size:
- 0.15 Acres
- Year built:
- 2018
- Baths:
- 3.00
- MLS#:
- 116214
- Subdivision:
- Southglen (kndl)
ADDITIONAL INFORMATION
Welcome to this stunning neighborhood! This impeccable 4-bedroom, 3-bathroom home boasts a spacious 2-car garage and offers a delightful living experience. The kitchen is a chef's dream, featuring sleek countertops, a tasteful tiled backsplash, stainless steel appliances, and ample, beautiful cabinetry. The open floor plan, complemented by a cozy fireplace, makes entertaining effortless. The luxurious primary suite is a haven of comfort, with a generous walk-in closet and an en-suite bathroom complete with double sinks. Outside, the fenced backyard invites relaxation, with its charming patio, lush green grass, and endless possibilities for personalizing your outdoor space. All the audiovisual equipment and furniture in the theater/entertainment room conveys. VALUE $15k!
$599,000
81 MARIPOSA PKWY Boerne, TX 78006
- Type:
- Single Family
- Sq.Ft.:
- 2,269
- Status:
- Active
- Beds:
- 3
- Lot size:
- 0.15 Acres
- Year built:
- 2019
- Baths:
- 2.00
- MLS#:
- 1810491
- Subdivision:
- MIRALOMAS GARDEN HOMES UNIT 1
ADDITIONAL INFORMATION
Welcome to this exquisite modern craftsman-style home, nestled in the highly sought-after Miraloma community! Built in 2019 by Prestige Homes, this like-new, move-in-ready garden home offers 3 bedrooms, 2 baths, and 2,269 square feet of beautifully designed living space. Perched atop a hill ridge, the property boasts stunning Hill Country views from the back covered patio. Stucco exterior with stone veneer adds to its charm, while the interior showcases tile flooring, granite countertops, and neutral tones that tribute the soaring ceilings, including a striking triple trey ceiling in the primary. A well-thought-out floor plan connects the laundry room directly to the primary bedroom closet, adding a touch of convenience to everyday living. The open-concept kitchen flows effortlessly into the living room, creating a perfect space for entertaining or relaxing with the beautiful view. Beyond the home, the community offers resort-style amenities, including a lavish, modern clubhouse, a spectacular swimming pool, and expansive green spaces featuring a playground. Low-maintenance home is truly a retreat, offering the perfect blend of luxury and convenience in one of the most desirable areas.
$1,025,000
214 Greystone Circle Boerne, TX 78006
- Type:
- Single Family
- Sq.Ft.:
- 2,956
- Status:
- Active
- Beds:
- 3
- Lot size:
- 3.67 Acres
- Year built:
- 2000
- Baths:
- 3.00
- MLS#:
- 1810109
- Subdivision:
- CORDILLERA RANCH
ADDITIONAL INFORMATION
"Big news! This exceptionally maintained home just became an even greater value with a price adjustment! Move in ready for its new owner to enjoy!" Located in the highly esteemed Cordillera Ranch neighborhood of Boerne Texas. This custom single story residence on 3.67 fenced acres is meticulously landscaped and set back from the road behind an automatic gate, offering the utmost in quiet, beauty, security, and privacy. The grand entry provides a view of the library, dining, and living areas, with a direct sight line to the sparkling enclosed pool. The kitchen, designed for the culinary expert, features custom wood cabinets, polished granite countertops, gas cooktop, butler's pantry, ample storage, and a breakfast bar adjoining the casual dining and living area. A fireplace and panoramic views of the pool/patio area add to the ambiance of the family room. The privately situated primary suite boasts a fireplace and a spa-like bath. Additionally the property includes an elegant formal pool within a fully screened patio, offering a leaf free/ bug free living space, and a fireplace ideal for sophisticated outdoor entertaining. Come experience this exclusive 9000 acre enclave of Cordillera Ranch - the epitome of Texas Hill Country living - where the motto is "Life is Better Out Here!" This private, guard gated, master planned, resort style community features beautiful walking and horse trails, parks, river frontage, playing fields, and awe-inspiring views enjoyed by all residents. Also located within the Cordillera Ranch gates are seven activity clubs including golf, tennis, equestrian, rod & gun, swim & spa, river club, and social club. Whether you choose to join up and participate in all of these activities or not, 214 Greystone Circle is simply a top notch, beautiful, peaceful, and fun place to make HOME. The location is excellent, with award winning Boerne Schools nearby, and just minutes away from The Rim and La Cantera shopping, the med center, and exceptional restaurants.
$852,000
86 Hannah Ln Boerne, TX 78006
- Type:
- Single Family
- Sq.Ft.:
- 3,212
- Status:
- Active
- Beds:
- 3
- Lot size:
- 0.2 Acres
- Year built:
- 2022
- Baths:
- 3.00
- MLS#:
- 1809945
- Subdivision:
- TAPATIO SPRINGS
ADDITIONAL INFORMATION
Discover luxury living in the picturesque hill country of Tapatio Springs with this stunning New Build. Boasting breathtaking views from every angle, this exquisite 2-story home offers an inviting open floor plan that seamlessly blends indoor and outdoor living. The expansive wall of windows fills the living space with natural light, highlighting the custom finishes and premium tile flooring throughout. Entertain in style in the well-appointed kitchen featuring top-of-the-line appliances, granite countertop
$5,500,000
150 CORDILLERA RIDGE Boerne, TX 78006
- Type:
- Single Family
- Sq.Ft.:
- 7,418
- Status:
- Active
- Beds:
- 4
- Lot size:
- 3.75 Acres
- Year built:
- 2022
- Baths:
- 7.00
- MLS#:
- 1809208
- Subdivision:
- CORDILLERA RANCH
ADDITIONAL INFORMATION
Modern meets Traditional in this brand new Transitional Estate. This estate sits on 3.75 acres sitting on one of the highest elevations in Cordillera Ranch. The views from this property demand your attention making them a focal point of the home and a conversation piece for sure. Built in 2022 this mostly one-story home boasts 4 bedrooms, a dedicated office, an exercise/flex room, and an open-concept living room and dining room full of natural light. The gourmet kitchen offers high ceilings, double ovens, a one-of-a-kind gas cooking range, a hidden butler pantry and full walk behind wet bar that overlooks the dining room. The master bedroom is a true getaway from the business of the day. Long range views, outdoor access, a smart bathroom with a bathtub sitting under the window to also take in the views. A wardrobe area/sitting area greets you as you enter your closet. Wrinkles!? Just hang your clothing inside the built in steamer. Each master closet offers its own built in steamer. Two secondary bedrooms have a bathroom equipped with a double vanity and smart features. Basically two mini-master bedrooms make up 2 of the 3 secondary bedrooms. The utility room actually makes you want to do laundry! This space was created for the person who needs their own work space offering organization in one location instead of throughout the home. The outdoor oasis is unlike anything you have ever seen. 2800+/- square feet of covered outdoor living and cooking. Also, 2800+/- square feet that can be closed off from the elements with drop down screens fully enclosing the 2800 square feet. Heaters built into the ceiling warm the entire 2800 sqft or built in misters can cool the 2800 sqft. The 50' by 30' resort style pool has built in seating dedicated to take in the long range views the property offers. A swim up bar with built-in seating, a rain curtain waterfall coming from one of the pergolas that cover outdoor seating next to the pool. The 16' by 19' elevated spa with spill over edges compliments the pool and is also covered for year round enjoyment. 15,000 square feet of professional landscaping around the entire estate with a putting green/several chipping locations, a dedicated turfed dog yard and stadium zyosia that is plush and designed to grow slowly for less yard maintenance. Relax around one of the 4 fire-pits in your backyard and take in the long range views this amazing property offers.
$669,000
26930 Anemone Bnd Boerne, TX 78015
- Type:
- Single Family
- Sq.Ft.:
- 3,313
- Status:
- Active
- Beds:
- 4
- Lot size:
- 0.21 Acres
- Year built:
- 2015
- Baths:
- 4.00
- MLS#:
- 1809217
- Subdivision:
- FALLBROOK - BEXAR COUNTY
ADDITIONAL INFORMATION
Discover this stunning 4 bedroom, 3.5 bath + office CORNER LOT home that perfectly marries elegance with comfort. As soon as you step inside, you'll be greeted by the soaring 10' ceilings on the first level, creating an open and inviting feel. The open floor plan seamlessly connects the main living spaces, making it ideal for both everyday living and entertaining. The staircase, featuring wrought iron balusters and hardwood railing, sets a tone of sophistication from the moment you enter. Prepare to be amazed by the gourmet kitchen, granite countertops, and a custom ceramic tile backsplash. Built-in stainless steel appliances, 2 ovens and a microwave vented to the exterior ensure your cooking experience is top-notch. The family room serves as the heart of this home, boasting a cozy stone fireplace that invites relaxation. Just imagine unwinding here after a long day, the fire crackling in the background. Step up your entertaining game with the wet bar in the game room, perfect for hosting friends and family. The upgraded interior doors stand at 8', adding to the upscale feel throughout the house. Retreat to the master bedroom, which features a bay window, tray ceiling, and ceiling fan. Positioned in a secure gated neighborhood with community pool and playground and within the highly-regarded Boerne school district, this home also offers easy access to IH 10, making your commute a breeze. Don't miss this incredible opportunity to own a home that truly has it all. Schedule your viewing today and come experience this exceptional property for yourself!


The data relating to real estate for sale on this website comes in part from the Internet Data Exchange (IDX) of the Central Hill Country Board of REALTORS® Multiple Listing Service (CHCBRMLS). The CHCBR IDX logo indicates listings of other real estate firms that are identified in the detailed listing information. The information being provided is for consumers' personal, non-commercial use and may not be used for any purpose other than to identify prospective properties consumers may be interested in purchasing. Information herein is deemed reliable but not guaranteed, representations are approximate, individual verifications are recommended. Copyright 2024 Central Hill Country Board of REALTORS®. All rights reserved.

Listings courtesy of Unlock MLS as distributed by MLS GRID. Based on information submitted to the MLS GRID as of {{last updated}}. All data is obtained from various sources and may not have been verified by broker or MLS GRID. Supplied Open House Information is subject to change without notice. All information should be independently reviewed and verified for accuracy. Properties may or may not be listed by the office/agent presenting the information. Properties displayed may be listed or sold by various participants in the MLS. Listings courtesy of ACTRIS MLS as distributed by MLS GRID, based on information submitted to the MLS GRID as of {{last updated}}.. All data is obtained from various sources and may not have been verified by broker or MLS GRID. Supplied Open House Information is subject to change without notice. All information should be independently reviewed and verified for accuracy. Properties may or may not be listed by the office/agent presenting the information. The Digital Millennium Copyright Act of 1998, 17 U.S.C. § 512 (the “DMCA”) provides recourse for copyright owners who believe that material appearing on the Internet infringes their rights under U.S. copyright law. If you believe in good faith that any content or material made available in connection with our website or services infringes your copyright, you (or your agent) may send us a notice requesting that the content or material be removed, or access to it blocked. Notices must be sent in writing by email to [email protected]. The DMCA requires that your notice of alleged copyright infringement include the following information: (1) description of the copyrighted work that is the subject of claimed infringement; (2) description of the alleged infringing content and information sufficient to permit us to locate the content; (3) contact information for you, including your address, telephone number and email address; (4) a statement by you that you have a good faith belief that the content in the manner complained of is not authorized by the copyright owner, or its agent, or by the operation of any law; (5) a statement by you, signed under penalty of perjury, that the inf

Boerne Real Estate
The median home value in Boerne, TX is $535,000. This is lower than the county median home value of $563,900. The national median home value is $338,100. The average price of homes sold in Boerne, TX is $535,000. Approximately 56.76% of Boerne homes are owned, compared to 36.33% rented, while 6.91% are vacant. Boerne real estate listings include condos, townhomes, and single family homes for sale. Commercial properties are also available. If you see a property you’re interested in, contact a Boerne real estate agent to arrange a tour today!
Boerne, Texas has a population of 17,290. Boerne is more family-centric than the surrounding county with 39.24% of the households containing married families with children. The county average for households married with children is 36.49%.
The median household income in Boerne, Texas is $79,692. The median household income for the surrounding county is $100,706 compared to the national median of $69,021. The median age of people living in Boerne is 37.4 years.
Boerne Weather
The average high temperature in July is 92.6 degrees, with an average low temperature in January of 35 degrees. The average rainfall is approximately 36.3 inches per year, with 0 inches of snow per year.
