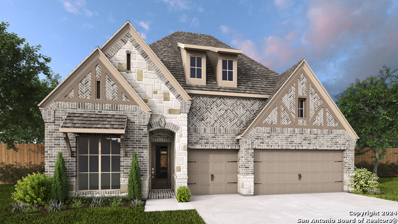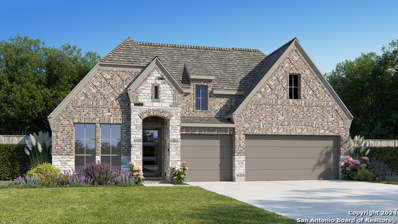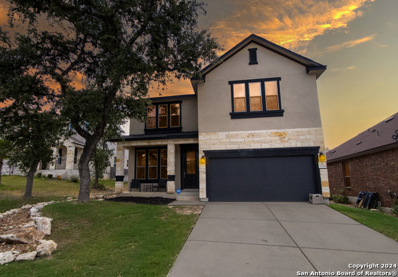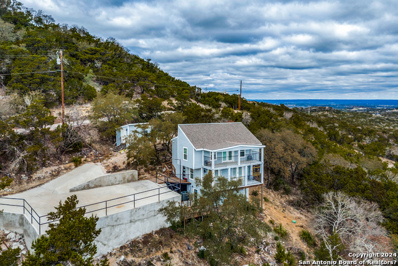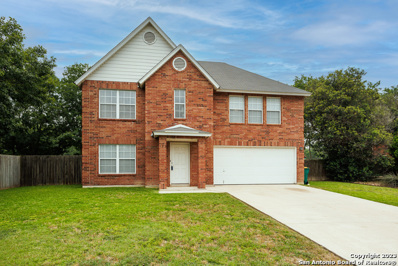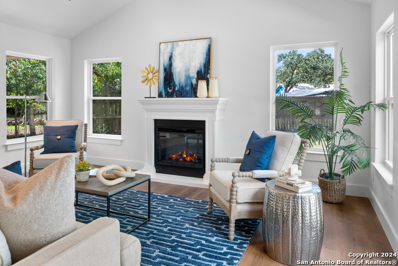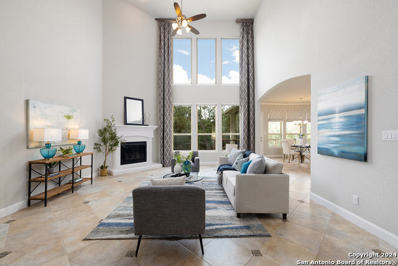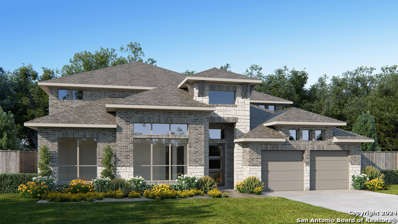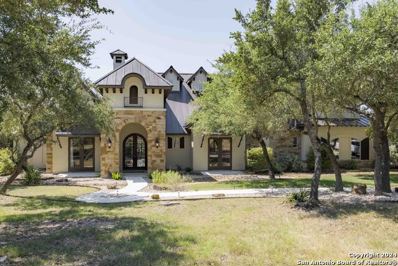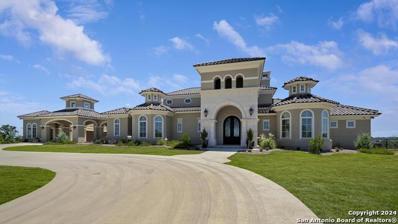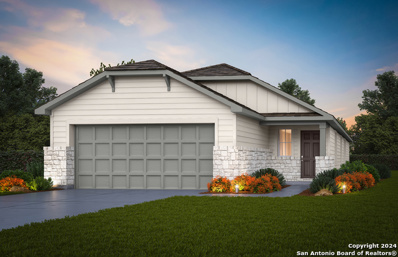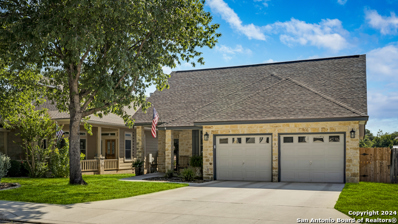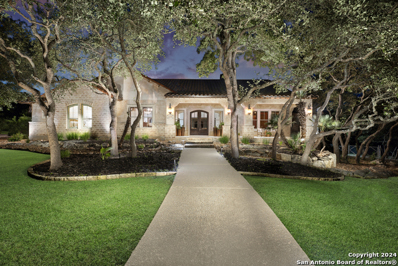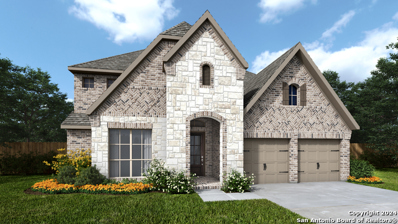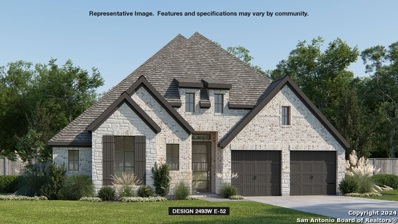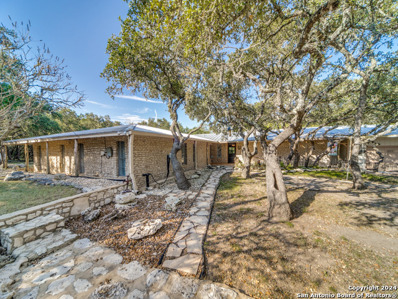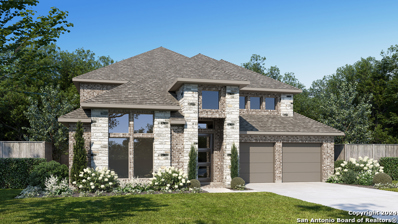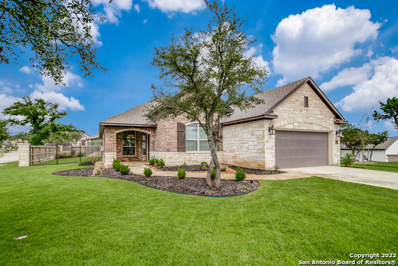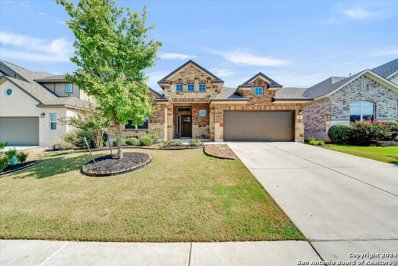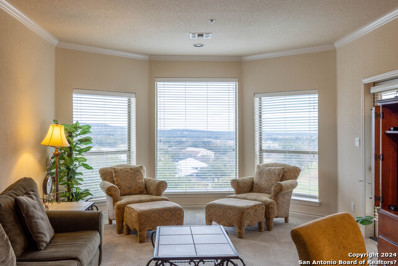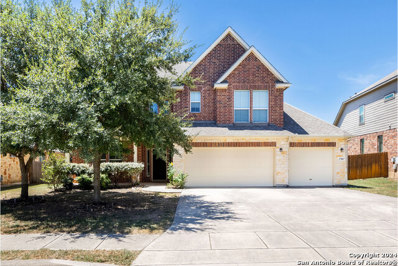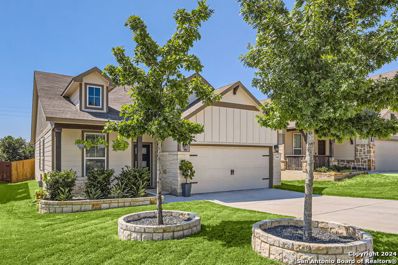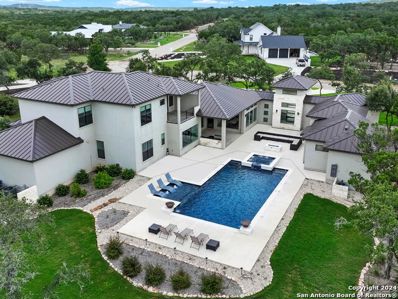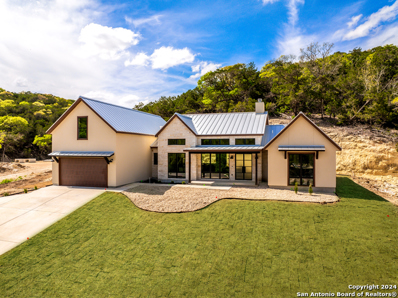Boerne TX Homes for Sale
$699,900
112 Oso Creek Boerne, TX
- Type:
- Single Family
- Sq.Ft.:
- 2,695
- Status:
- Active
- Beds:
- 4
- Lot size:
- 0.18 Acres
- Year built:
- 2024
- Baths:
- 4.00
- MLS#:
- 1805743
- Subdivision:
- THE RANCHES AT CREEKSIDE
ADDITIONAL INFORMATION
Home office with French doors set at entry with 12-foot ceiling. Extended entry highlights coffered ceiling. Open kitchen features generous counter space, 5-burner gas cooktop, corner walk-in pantry and island with built-in seating space. Dining area flows into open family room with a wood mantel fireplace and wall of windows. Primary suite includes bedroom with wall of windows. Dual vanities, garden tub, separate glass-enclosed shower and two large walk-in closets in primary bath. A guest suite with private bath adds to this four-bedroom home. Covered backyard patio. Mud room off three-car garage.
$679,900
121 Oso Creek Boerne, TX
- Type:
- Single Family
- Sq.Ft.:
- 2,776
- Status:
- Active
- Beds:
- 4
- Lot size:
- 0.17 Acres
- Year built:
- 2024
- Baths:
- 4.00
- MLS#:
- 1805742
- Subdivision:
- THE RANCHES AT CREEKSIDE
ADDITIONAL INFORMATION
Welcoming entry framed by home office with French doors. Generous family room with a wood mantel fireplace extends to kitchen and dining area. Island kitchen with built-in seating space, 5-burner gas cooktop and corner walk-in pantry. Primary suite offers a large wall of windows. Primary bathroom hosts a double door entry, dual vanities, garden tub, separate glass enclosed shower, two walk-in closets and a private entry to the utility room. Guest suite with full bathroom and walk-in closet. Secondary bedrooms feature walk-in closets. Extended covered backyard patio and 5-zone sprinkler system. Mud room off the three-car garage.
$450,000
7514 San Mirienda Boerne, TX 78015
- Type:
- Single Family
- Sq.Ft.:
- 2,960
- Status:
- Active
- Beds:
- 5
- Lot size:
- 0.15 Acres
- Year built:
- 2017
- Baths:
- 3.00
- MLS#:
- 1805972
- Subdivision:
- Mirabel
ADDITIONAL INFORMATION
Beautiful home with large living areas in Mirabel subdivision! Abundant natural lighting fills the home and the exceptional floor-plan! 5 Bedrooms, 2.5 Baths, and a study. Open floor plan, Large downstairs master bedroom, study downstairs, large game room upstairs, and a covered patio in the front and back yards. Community amenities include pool and playground.
$623,500
144 SABINE RD Boerne, TX 78006
- Type:
- Single Family
- Sq.Ft.:
- 1,790
- Status:
- Active
- Beds:
- 3
- Lot size:
- 4.97 Acres
- Year built:
- 1979
- Baths:
- 3.00
- MLS#:
- 1805958
- Subdivision:
- INSPIRATION HILL # 2
ADDITIONAL INFORMATION
*MOTIVATED SELLER* Stunning 3-story remodeled home situated on 4.96-acre lot located in the peaceful oasis of Boerne. Overlooking the Texas Hill Country, you'll enjoy miles of breathtaking views from 4 oversized balconies and an abundance of natural light! For those nature lovers, who love to watch the sunrise, this is your home! Step inside and be captivated by the gourmet kitchen including custom cabinetry, granite countertops and new stainless-steel appliances with adjoining dining room. The spacious living area includes custom built ins, electric fireplace, and private balcony. The third floor is dedicated to the primary suite which includes an oversized luxury bath with dual sinks, free standing garden tub, rainfall shower, and double vanities. The suite includes two walk in closets with custom shelves and drawers including your very own private balcony to enjoy morning coffee! The first floor is versatile as a bedroom and/or office including a full bathroom with your own private entry. Newly added solar private gated entrance & driveway. The location of this home is ideal, close to HEB and just 5 miles from the main street of Boerne with a variety of restaurant options. Agents & Buyers verify districts and measurements.
$348,000
122 Rock Canyon Dr. Boerne, TX 78006
- Type:
- Single Family
- Sq.Ft.:
- 2,218
- Status:
- Active
- Beds:
- 3
- Lot size:
- 0.16 Acres
- Year built:
- 2003
- Baths:
- 3.00
- MLS#:
- 1805751
- Subdivision:
- STONE CREEK
ADDITIONAL INFORMATION
Traditional two-story home ideally situated within walking distance to top-rated schools and backs directly onto a tranquil walking trail. Inside, enjoy a spacious kitchen with a walk-in pantry, designed to make meal prep effortless. The home includes three generously sized bedrooms-featuring a master suite with a walk-in closet-and 2.5 bathrooms, providing plenty of space for everyone. Additional highlights include a two-car garage for added convenience and storage, plus a brand-new roof installed in 2024.
$597,000
324 EBNER Boerne, TX 78006
- Type:
- Single Family
- Sq.Ft.:
- 1,559
- Status:
- Active
- Beds:
- 3
- Lot size:
- 0.2 Acres
- Year built:
- 1998
- Baths:
- 2.00
- MLS#:
- 1805714
- Subdivision:
- Sunrise
ADDITIONAL INFORMATION
Stunning freshly remodeled and expanded home that now boasts designer finishes and Hill country elegance. The entry way introduces you to a comfortable sitting area where conversations of the day are sure to unfold. The fresh new kitchen contains all the bells and whistles desired and flows direct into a light filled family room. Porches and patios flank both sides of the family allowing for seamless entertainment and outdoor views. Master Bed / Bath, separate from guests, has custom walk in shower, dual vanities and a walk in closet. Guest beds 2 and 3 are tucked away nicely with ample size storage and a shared hall bath that is tasteful and accommodating. Come see all that this home has to offer in Downtown Boerne. Close to River Rd and Old Number 9 Walking Trail.
$847,000
27011 SAGE CRK Boerne, TX 78006
- Type:
- Single Family
- Sq.Ft.:
- 4,676
- Status:
- Active
- Beds:
- 5
- Lot size:
- 0.53 Acres
- Year built:
- 2015
- Baths:
- 5.00
- MLS#:
- 1801943
- Subdivision:
- LEON CREEK ESTATES
ADDITIONAL INFORMATION
Don't miss this incredible home with a well-thought-out floor plan: open floor plan, large, gourmet kitchen, and great for entertaining. Upon entering, you are welcomed with 20-ft soaring ceilings, abundant natural light, and open-concept living. This home is great for entertaining with a large eat-in island in the kitchen, casual dining area, gas cooking, and granite countertops. Hill Country views from 2-story windows in the great room as well as a beautiful expansive deck in back. Truly a plus for this beautiful home is an extra guest bedroom downstairs with a large closet and private bath. The primary suite is oversized, as well as discover more breathtaking views through large windows. The main bedroom also offers access to outside entertaining, a lush backyard with mature Oaks, and a seasonal dry creek at the back of the property to ensure privacy. Treat yourself in the spa-like bathroom with a garden tub, separate shower, and dual, custom-carved, marble-top vanities. The spacious walk-in closet connected to the laundry room and mudroom offers modern conveniences. On your way upstairs, you'll find an office gently tucked away finished with a coffered ceiling and wood flooring. Upstairs you'll enter a spacious catwalk large enough for seating and find 3 additional bedrooms, one with a Jack-and-Jill bathroom, and the other with its own bathroom. Let imaginations run wild in the oversized game room with direct access to the spacious movie room. This half-acre lot with majestic oak trees throughout offers the privacy of no back neighbors and backs up to a creek. Have fun for hours on the outdoor sports court equipped for pickleball, basketball, and volleyball. Located in a charming subdivision zoned to Boerne ISD and only a short drive into San Antonio and 1-10. Do not miss the amazing listing video located in the Virtual Tour section. You can click on this above the images.
$799,900
101 Barton Creek Boerne, TX 78006
- Type:
- Single Family
- Sq.Ft.:
- 3,656
- Status:
- Active
- Beds:
- 4
- Lot size:
- 0.17 Acres
- Baths:
- 4.00
- MLS#:
- 1805291
- Subdivision:
- THE RANCHES AT CREEKSIDE
ADDITIONAL INFORMATION
Welcoming front porch opens to a grand two-story entry framed by the home office with French doors. Two-story family room with 19-foot ceilings, cast stone fireplace and three large windows extends to the dining area. Island kitchen with built-in seating space, double wall oven, 5-burner gas cooktop and a walk-in pantry. Secluded primary suite offers a wall of windows. Primary bathroom offers a double door entry, dual vanities, garden tub, separate glass enclosed shower, linen closet, two walk-in closets and private access to the utility room. First floor guest suite features a full bathroom, linen closet and a walk-in closet. Second level hosts a large game room, adjacent media room, additional bedrooms and a Hollywood bathroom. Extended covered backyard patio and 7-zone sprinkler system. Half bathroom and mud room just off the three-car garage.
$799,900
118 Olmos Creek Boerne, TX
- Type:
- Single Family
- Sq.Ft.:
- 3,295
- Status:
- Active
- Beds:
- 4
- Lot size:
- 0.35 Acres
- Baths:
- 4.00
- MLS#:
- 1805282
- Subdivision:
- THE RANCHES AT CREEKSIDE
ADDITIONAL INFORMATION
Home office with French doors set at entry with 12-foot ceiling. Extended entry leads to open family room, dining area and kitchen with 17-foot ceilings throughout. Family room features wall of windows and a cast stone fireplace. Kitchen features generous counter space, walk-in pantry, 5-burner gas cooktop and island with built-in seating space. Primary suite with wall of windows. Double doors lead to primary bath with 11-foot ceiling, dual vanities, garden tub, separate glass-enclosed shower and two walk-in closets. Game room with French doors features wall of windows. A guest suite plus storage space add to this open one-story design. Extended covered backyard patio with 16-foot ceiling. Mud room off three-car garage.
$1,450,000
11206 CALIZA BLF Boerne, TX 78006
- Type:
- Single Family
- Sq.Ft.:
- 3,850
- Status:
- Active
- Beds:
- 5
- Lot size:
- 1.43 Acres
- Year built:
- 2013
- Baths:
- 4.00
- MLS#:
- 1805033
- Subdivision:
- ANAQUA SPRINGS RANCH
ADDITIONAL INFORMATION
Welcome to your dream home in the exclusive, guard-gated luxury community of Anaqua Springs Ranch. Nestled on 1.4 acres of serene Hill Country landscape, this impeccable residence is surrounded by mature oak trees and backs up to a community greenbelt, offering unparalleled privacy and stunning views. As you enter, you're greeted by soaring ceilings with rustic wood beams, an open living space, and a striking flagstone fireplace that serves as the centerpiece of the home. The gourmet kitchen is a chef's delight, featuring a large arched island, a 6-burner gas cooktop, double ovens, pot filler, and a spacious pantry with ample storage, all beautifully accented by wood-look tile flooring that runs throughout the main level. The primary suite is your personal retreat, boasting a luxurious bathroom with a stone accent wall, a classic clawfoot tub, and a spacious walk-through shower. Separate vanities provide both style and convenience, making this space as functional as it is beautiful. Upstairs, you'll find two more bedrooms connected by a Jack and Jill bathroom, as well as a spacious game room with a stylish shiplap wall and a built-in electric fireplace-perfect for cozy evenings or entertaining. The versatile fifth bedroom is currently being utilized as a home office, offering a quiet and functional workspace with plenty of natural light. Outdoor living is a true highlight of this property. The sparkling pool is fully fenced for safety and surrounded by multiple patios, perfect for entertaining. The covered pool patio features two grilling stations with an additional outdoor kitchen right outside the main living area centered by a flagstone wood burning outdoor fireplace that takes your entertaining from indoors to out with ease. Plus, a private outdoor pool bath ensures convenience while offering stunning Hill Country views. A charming treehouse with electricity and air conditioning adds a unique touch to the backyard, making it a versatile space for relaxation or creative activities. Inside, two additional bedrooms on the main floor each have their own private front patios, offering a quiet retreat. Meticulously maintained and thoughtfully designed, this home offers luxury, comfort, and elegance in every detail. Don't miss the opportunity to make this exceptional property in Anaqua Springs Ranch your own. Welcome Home!
$3,500,000
11420 MONTELL PT Boerne, TX 78006
- Type:
- Single Family
- Sq.Ft.:
- 5,757
- Status:
- Active
- Beds:
- 3
- Lot size:
- 3.43 Acres
- Year built:
- 2023
- Baths:
- 4.00
- MLS#:
- 1804848
- Subdivision:
- PECAN SPRINGS
ADDITIONAL INFORMATION
Located in the prestigious Pecan Springs neighborhood, this luxurious Paul Allen estate sits on 3.4 acres of pristine land and offers 5,757 sq ft of exquisite living space. As you enter, you're welcomed by an open floor plan that seamlessly blends indoor and outdoor living. The arched beamed ceiling and elegant travertine tile flooring create a grand ambiance, complemented by stunning views of the surrounding landscape. The living and dining combo boasts of a floor-to-ceiling gas fireplace, perfect for cozy gatherings. Adjacent to this space is a fully-equipped bar, ideal for entertaining guests. The heart of the home is the gourmet kitchen, featuring a large island, sub-zero refrigerator, Wolf appliances, gas cooking, double ovens, and custom cabinetry. The master suite is a private retreat, offering ample space, multiple walk-in closets, and a spa-like bathroom with a garden tub, separate walk-in shower, and dual vanities. Two additional bedrooms each come with their own full bathrooms, providing comfort and privacy for family and guests. For work or study, there's a dedicated office/study room, while an oversized game room with an attached full bar provides endless entertainment possibilities. Upstairs, an at-home gym with a covered balcony offers breathtaking hill country views. Step outside to discover a resort-style backyard, featuring a large covered patio, in-ground pool with a hot tub, and a swim-up bar connected to an outdoor kitchen complete with a gas grill. The long driveway leads to a 5-car garage, offering ample parking and storage. This estate is a rare gem that combines luxury, privacy, and the beauty of nature-all within the coveted Pecan Springs neighborhood.
- Type:
- Single Family
- Sq.Ft.:
- 1,581
- Status:
- Active
- Beds:
- 3
- Lot size:
- 0.11 Acres
- Year built:
- 2024
- Baths:
- 2.00
- MLS#:
- 1804746
- Subdivision:
- CORLEY FARMS
ADDITIONAL INFORMATION
*Available November 2024!* The one-story Beeville plan greets you with a front porch entry and foyer space, leading into the spacious island kitchen and cafe. Enjoy game nights in the connected gathering room, or extend your entertainment outside with the optional covered patio. The adjacent owner's suite offers a tranquil retreat, and two additional bedrooms provide plenty of space for guests.
$509,000
113 SERENITY DR Boerne, TX 78006
- Type:
- Single Family
- Sq.Ft.:
- 1,879
- Status:
- Active
- Beds:
- 3
- Lot size:
- 0.14 Acres
- Year built:
- 2004
- Baths:
- 2.00
- MLS#:
- 1804495
- Subdivision:
- SERENITY GARDENS
ADDITIONAL INFORMATION
The address says it all - welcome to Serenity Drive in Serenity Gardens - one of Boerne's most delightful small enclaves of only 23 homes developed and built by Boerne builder Bruce Baker. Beautifully maintained home with appealing floor plan of 3 bedrooms, 2 baths and a study (which could be a 4th bdrm). Recent updates include new roof (2022), TRANE AC (2021), new flooring and appliances (2022) and water heater - many of those big ticket items. Enjoy the peaceful back covered patio and deck extension giving you additional living space for relaxing with morning and evening beverages. You will love this well cared for home. The spacious kitchen has loads of storage & counter space and serves as a hub for the entire home. Roomy enough for an eating area or an additional seating /conversation area. Separate dining room, split bedroom floor plan , built in desk nook, water softener, full sprinklers, plantation shutters throughout, central vac system, epoxy garage. No HOA. Close to trails, library, restaurants and all that in-town living offers!
$1,750,000
315 PARK RIDGE Boerne, TX 78006
- Type:
- Single Family
- Sq.Ft.:
- 4,740
- Status:
- Active
- Beds:
- 4
- Lot size:
- 3.25 Acres
- Year built:
- 2002
- Baths:
- 5.00
- MLS#:
- 1804484
- Subdivision:
- CORDILLERA RANCH
ADDITIONAL INFORMATION
This Stunning home with private gated entrance is situated in the sought after Cordillera Ranch subdivision with approximately 4739 +/- square feet of living space, four bedrooms with four and half baths, situated on 3.25 manicured wooded acres. Upon entering you will step into the foyer that is complemented with a custom finished barrel ceiling with recessed lighting and stone pillars that accent the entrance to the great room. The grand entrance leads to living, and family areas with a beautiful massive cantera stone fireplace, high ceilings with custom wooden beams which give this home a rich, warm feeling. Enjoy the beautiful large living space with breathtaking views through windows from the living room that showcase incredible scenes into the private backyard with pool and hot tub that showcase fabulous views. Soaring ceilings, travertine, hardwood flooring throughout, windows are just a few of the features that complement this home. Wonderful entertaining area off the living room is perfect for additional seating and includes outdoor access. The kitchen includes spacious custom cabinetry with granite counter tops, two islands: one prep island with copper sink, and one main half circular bar type island. Kitchen also boasts built in microwave, oven, warming drawer, propane Thermador cooktop, and large walk in pantry with extra storage. The luxurious primary suite has spacious living space which is complemented with natural lighting and private outdoor access to the patio and pool area. The primary suite also includes two double walk-in closets, and a spectacular custom ladies closet that is a must see. granite counter tops and double sinks in the primary en suite to include an oversized tub, open shower, and bidet. Secondary bedrooms are all spacious with walk-in closets and storage space as well as en suite bathrooms. This one and half story has one oversized bedroom upstairs with a full bath, private walkout patio, including a huge walk in closet that could be modified into a media/game room. Home includes a grand stately office/den which allows for a work from home space. Sound system throughout the home and patio areas, that can be controlled remotely cellularly. Rest and relax while you enjoy the privacy of your backyard that is perfect for entertaining, with mature oaks, landscaping, to include multiple sitting areas with lots of scenery and resident wildlife. Backyard offers wonderful entertaining areas with built in Cal Flame Grill, the covered patio spanning the length of the home and separate fenced area for dogs. Property is completely fenced, updated cellular controlled sprinkler system for all grass areas and flower beds, double pane windows, custom outdoor landscape lighting, and endless mature trees are a few additional features of this magnificent home.
$774,900
309 Rainwater Creek Boerne, TX 78006
- Type:
- Single Family
- Sq.Ft.:
- 3,396
- Status:
- Active
- Beds:
- 4
- Lot size:
- 0.17 Acres
- Year built:
- 2024
- Baths:
- 4.00
- MLS#:
- 1804232
- Subdivision:
- THE RANCHES AT CREEKSIDE
ADDITIONAL INFORMATION
This spacious design features a two-story rotunda entry. Home office with French doors across from curved staircase. Open kitchen offers corner walk-in pantry, generous counter space and inviting island with built-in seating space. Two-story dining area opens to two-story family room with wall of windows. First-floor primary suite includes bedroom with 13-foot ceiling and wall of windows. Primary bath includes dual vanities, garden tub, separate glass-enclosed shower and two large walk-in closets, one with access to utility room. First-floor guest suite. A game room, media room with French doors and two secondary bedrooms are upstairs. Covered backyard patio. Three-car garage.
$649,900
125 Oso Creek Boerne, TX
Open House:
Sunday, 11/24 6:00-12:00AM
- Type:
- Single Family
- Sq.Ft.:
- 2,493
- Status:
- Active
- Beds:
- 4
- Lot size:
- 0.17 Acres
- Year built:
- 2024
- Baths:
- 4.00
- MLS#:
- 1804229
- Subdivision:
- THE RANCHES AT CREEKSIDE
ADDITIONAL INFORMATION
Entry welcomes with 12-foot ceiling. Game room with French doors and 12-foot ceiling off extended entry. Kitchen and dining area open to spacious family room with wall of windows. Kitchen hosts inviting island with built-in seating space. Primary suite includes bedroom with 12-foot ceiling. Double doors lead to primary bath with dual vanities, garden tub, separate glass-enclosed shower and two walk-in closets. Abundant closet space and natural light throughout. Covered backyard patio. Mud room off three-car garage.
$645,000
110 ALTA DR Boerne, TX 78006
- Type:
- Single Family
- Sq.Ft.:
- 3,234
- Status:
- Active
- Beds:
- 4
- Lot size:
- 7.42 Acres
- Year built:
- 1975
- Baths:
- 3.00
- MLS#:
- 1804246
- Subdivision:
- SKYVIEW ACRES
ADDITIONAL INFORMATION
Situated on 7.4 acres off of Upper Balcones Road in Skyview Acres. This 4 bedroom/3 baths offers serenity, privacy and lots of wildlife. Large living spaces and bedrooms. Gorgeous outside deck overlooking the canyon below. Saltillo tile and hardwood floors add to the charm of this ranch style home. Large rock fireplace in the family room for the cool evenings in the country. The acreage has lots of mature trees and has a large storage building and shed. The property is partially fenced. Boerne ISD.
$749,900
108 Oso Creek Boerne, TX
- Type:
- Single Family
- Sq.Ft.:
- 3,573
- Status:
- Active
- Beds:
- 4
- Lot size:
- 0.16 Acres
- Year built:
- 2024
- Baths:
- 4.00
- MLS#:
- 1804212
- Subdivision:
- THE RANCHES AT CREEKSIDE
ADDITIONAL INFORMATION
Welcoming entry with 19-foot ceiling extends past home office with French doors and circular staircase. Game room with French doors. Open family room with 19-foot ceiling and a wall of windows that extend to the dining area. Island kitchen with built-in seating space and a corner walk-in pantry. Secluded primary suite with three large windows. Primary bathroom features a double door entry, dual vanities, garden tub, separate glass enclosed shower, two walk-in closets and private access to the utility room. Guest suite with full bathroom and walk-in closet completes the first floor. Second level hosts a media room, secondary bedrooms and a Hollywood bathroom. Covered backyard patio. Mud room just off the three-car garage.
$539,000
2 ALBA LN Boerne, TX 78006
- Type:
- Single Family
- Sq.Ft.:
- 2,020
- Status:
- Active
- Beds:
- 4
- Lot size:
- 0.69 Acres
- Year built:
- 2020
- Baths:
- 2.00
- MLS#:
- 1804115
- Subdivision:
- MIRALOMAS GARDEN HOMES UNIT 1
ADDITIONAL INFORMATION
Beautiful 4 bedroom 2 bath Sitterle built home on a gorgeous, oversized corner lot in the highly desired Miralomas subdivision. This home is situated in a cul-de-sac with breath taking hill country views, and features an open floor plan, gourmet kitchen, stunning countertops, and modern finishes throughout. The sliding glass doors open to the extended back patio with beautiful wood ceilings and a spacious, level, backyard. The resort style pool, clubhouse, playground and trails are a great addition to the amenities enjoyed by homeowners in this lovely subdivision.
$499,990
106 Tiltwood Ct Boerne, TX 78006
- Type:
- Single Family
- Sq.Ft.:
- 2,340
- Status:
- Active
- Beds:
- 4
- Lot size:
- 0.16 Acres
- Year built:
- 2020
- Baths:
- 3.00
- MLS#:
- 1804032
- Subdivision:
- Regent Park
ADDITIONAL INFORMATION
Welcome to Regent Park in Boerne, where quality living is at its best. This home was designed by Chesmar Homes which is known for excellent quality and craftsmanship that is built to last. Built in 2020, this home features with high vaulted ceilings, large windows, and upgraded finishes throughout. The kitchen is equipped with high-end appliances, spacious cabinets, a walk-in pantry and granite countertops. Located on a quiet street, this is the perfect home for you!
- Type:
- Low-Rise
- Sq.Ft.:
- 1,157
- Status:
- Active
- Beds:
- 2
- Year built:
- 2000
- Baths:
- 2.00
- MLS#:
- 1804056
- Subdivision:
- Tapatio Springs
ADDITIONAL INFORMATION
Experience the tranquil allure of Tapatio Springs from this stunning 2 bedroom 2 bath condominium boasting picturesque hill country vistas. Fully furnished, this inviting abode offers seamless indoor- outdoor living with captivating views of the pool and driving range. Embrace the charm of Tapatio Springs and make this serene retreat your own.
$559,000
27067 SABLE RUN Boerne, TX 78015
- Type:
- Single Family
- Sq.Ft.:
- 3,165
- Status:
- Active
- Beds:
- 5
- Lot size:
- 0.21 Acres
- Year built:
- 2012
- Baths:
- 5.00
- MLS#:
- 1803642
- Subdivision:
- SABLECHASE
ADDITIONAL INFORMATION
Welcome home to this beautiful 2 story brick and stone home on an over size lot! Welcoming open floor plan accentuated with high ceilings and large island kitchen. This great house offers granite counter tops, gas range, 42" cabinets, Open to breakfast area and living room. Generous size dining room open to living area. hardwood floors through out the home, new carpet, luxurious fixtures, 3 car garage with extra space for storage. Schedule your tour today
$369,500
7610 PONDEROSA PNE Boerne, TX 78015
- Type:
- Single Family
- Sq.Ft.:
- 1,501
- Status:
- Active
- Beds:
- 3
- Lot size:
- 0.13 Acres
- Year built:
- 2019
- Baths:
- 2.00
- MLS#:
- 1803433
- Subdivision:
- HILLS OF CIELO-RANCH
ADDITIONAL INFORMATION
*Stunning Modern home in a Prime Location* This one story Independence Home features an open kitchen perfect for entertaining, equipped with 42" cabinets and a high-efficiency gas stove, making meal preparation a delight. Enjoy the new flooring throughout, enhancing its contemporary feel. Step into the inviting study, adorned with French doors, ideal for working from home or enjoying quiet reading time. The new light fixtures add a touch of sophistication to every room, while the water softener plumber ensures comfort and convenience. You'll love the custom shelving in the closet, providing ample storage and organization. This home is equipped with the Pulte smart home package, with the luxury of auto blinds in the spacious living room, allowing you to control your environment with ease. The garage includes an electric car charger, catering to modern lifestyles. Step outside to the covered patio and take in the serene views of a greenbelt. Own this exceptional home that blends style, functionality, and technology in a sought after community!
$2,035,000
413 RANCH FALLS Boerne, TX 78015
- Type:
- Single Family
- Sq.Ft.:
- 4,986
- Status:
- Active
- Beds:
- 5
- Lot size:
- 1.19 Acres
- Year built:
- 2022
- Baths:
- 6.00
- MLS#:
- 1794410
- Subdivision:
- FAIR OAKS RANCH
ADDITIONAL INFORMATION
Perfectly designed for the discerning buyer who demands excellence, architectural intrigue, and privacy on a sprawling 1.19-acre lot. This home blends contemporary aesthetics with comfort and practicality seamlessly. Every detail, from designer-selected finishes to custom architectural elements, transforms this residence into a sophisticated showcase. The indoor and outdoor living spaces harmonize effortlessly, with expansive picture windows that reveal the outdoor kitchen, heated pool, and spa. The kitchen features top-of-the-line professional appliances, a gas range, quartz countertops, custom cabinets, a sizable waterfall island, and a custom pantry-a culinary enthusiast's dream. A serene study offers tranquility with scenic views. The primary retreat with outdoor access boasts a bathroom reminiscent of a 5-star resort, featuring a freestanding spa soaking tub, walk-in shower, and an expansive custom walk-in closet with dual vanity areas. Entertainment options abound with a media room leading to the pool, perfect for hosting guests. A downstairs secondary bedroom with an ensuite bath provides comfort and privacy for visitors. Upstairs, an additional game room accompanies three oversized bedrooms, each with its own bath. Additional highlights include an oversized three-car garage and professionally landscaped exteriors that encapsulate the quintessential Texas Hill Country lifestyle. Two 500-gallon propane tanks. Too many features to enumerate, inquire with the agent for the detailed Features Sheet.
$799,999
279 Eagle Drive Boerne, TX 78006
- Type:
- Single Family
- Sq.Ft.:
- 3,018
- Status:
- Active
- Beds:
- 4
- Lot size:
- 0.51 Acres
- Year built:
- 2024
- Baths:
- 4.00
- MLS#:
- 1803355
- Subdivision:
- TAPATIO SPRINGS
ADDITIONAL INFORMATION
Come see this amazing Custom Home built by Vena Homes in The Heartland at Tapatio Springs with spectacular views. The home offer vaulted ceilings with wood beams in the living room with floor to ceiling windows and privacy. The kitchen is designed with floating shelves and a beautiful butlers pantry. In the master suite you will find floor to ceiling windows dressed in stone to enjoy the views. This home sits on 1/2 acre lot in a gated subdivision at the Tapatio Golf Course.

Boerne Real Estate
The median home value in Boerne, TX is $550,000. This is lower than the county median home value of $563,900. The national median home value is $338,100. The average price of homes sold in Boerne, TX is $550,000. Approximately 56.76% of Boerne homes are owned, compared to 36.33% rented, while 6.91% are vacant. Boerne real estate listings include condos, townhomes, and single family homes for sale. Commercial properties are also available. If you see a property you’re interested in, contact a Boerne real estate agent to arrange a tour today!
Boerne, Texas has a population of 17,290. Boerne is more family-centric than the surrounding county with 39.24% of the households containing married families with children. The county average for households married with children is 36.49%.
The median household income in Boerne, Texas is $79,692. The median household income for the surrounding county is $100,706 compared to the national median of $69,021. The median age of people living in Boerne is 37.4 years.
Boerne Weather
The average high temperature in July is 92.6 degrees, with an average low temperature in January of 35 degrees. The average rainfall is approximately 36.3 inches per year, with 0 inches of snow per year.
