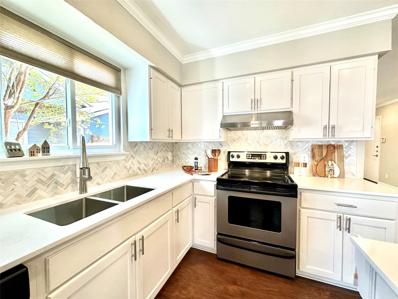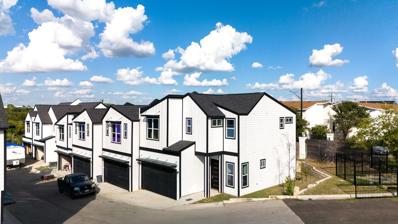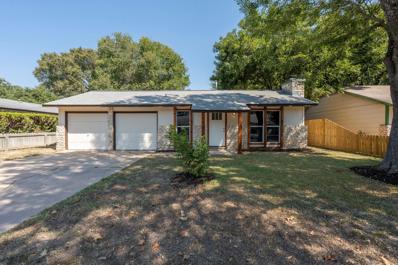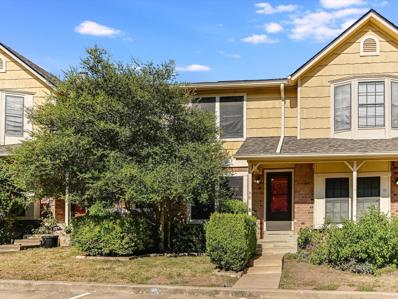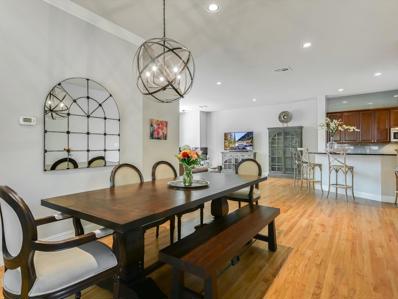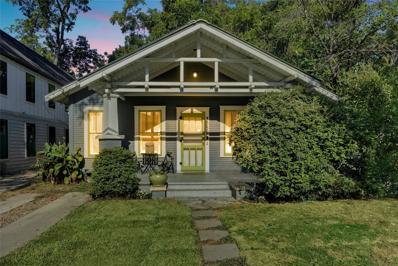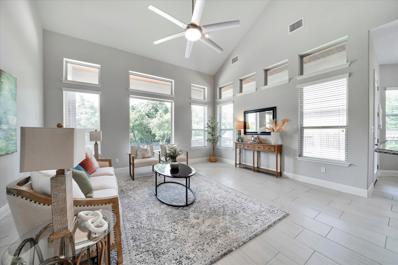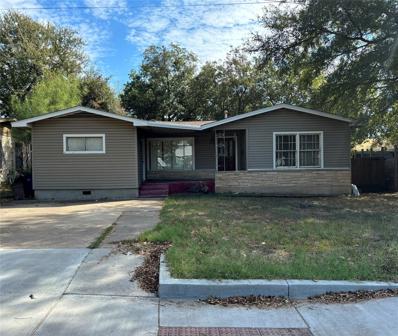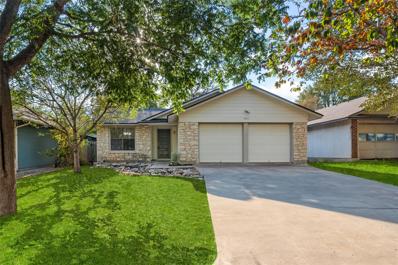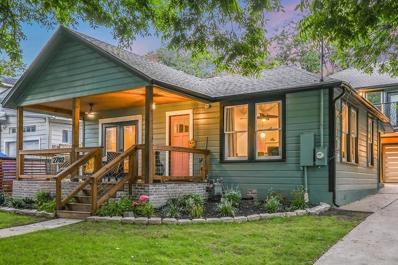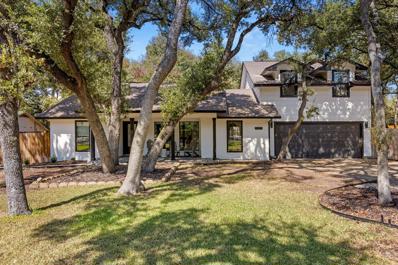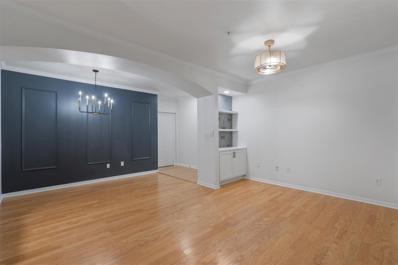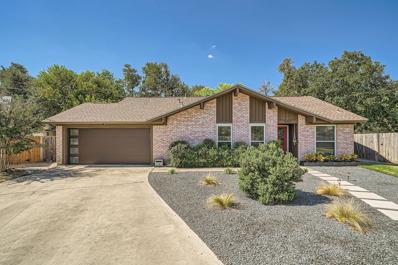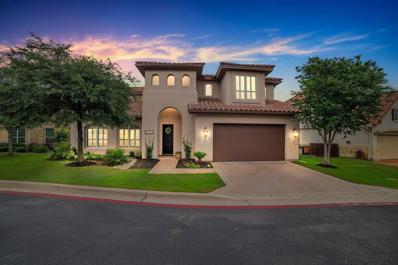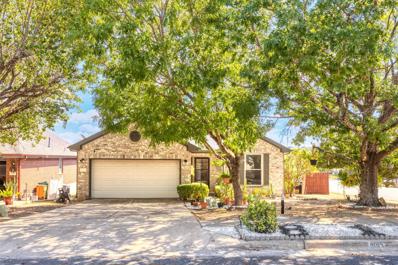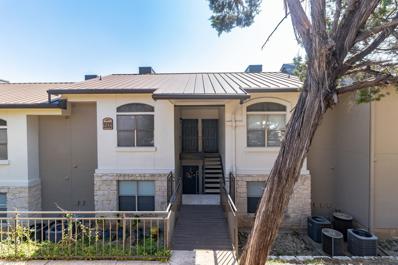Austin TX Homes for Sale
$1,315,000
403 Ringtail Stream Dr Austin, TX 78738
- Type:
- Single Family
- Sq.Ft.:
- 3,188
- Status:
- Active
- Beds:
- 3
- Lot size:
- 0.27 Acres
- Year built:
- 2019
- Baths:
- 3.00
- MLS#:
- 7696415
- Subdivision:
- Serene Hills Sub Ph 2w
ADDITIONAL INFORMATION
Welcome home to hill country living in Serene Hills at 403 Ringtail Streams Drive. Welcoming approach with wide staircase, covered front porch with French doors opening to a beautiful foyer with picture windows. This one story plan boasts wood and tile floors, high ceilings and picture windows that fill the interior in natural light. At the front is a spacious home office with a glass barn door entry. Easy everyday living in the open living, dining, kitchen, and family rooms. The main focal wall for this space is a soaring stone fireplace with bookcase perfect for cozying up for the holidays. Gather around the large island in the kitchen or relax in the family room with your favorite movie. Entertaining is a breeze when you have a dedicated wine bar with chiller, walk in pantry with beverage refrigerator, storage room for a full sized second refrigerator and an oversized laundry that can double as a butler pantry. Extra storage in the one and a half story 2 car garage that provides a water softener and EV charger. The primary suite is at the back of the house for added privacy featuring a gorgeous bath: double vanities, soaking tub, open shower, and large walk in closet. Two spacious bedrooms and a Jack-n-Jill bath round out the interior at a wonderful gallery hall. We saved the best for last – a resort style back yard provides a covered patio with grill, pool with waterfall under sun sails, firepit, sunbathing patio, yard, and cascading stone wall garden.
$1,695,000
1009 Lipan Trl Austin, TX 78733
- Type:
- Single Family
- Sq.Ft.:
- 3,533
- Status:
- Active
- Beds:
- 4
- Lot size:
- 0.26 Acres
- Year built:
- 2024
- Baths:
- 4.00
- MLS#:
- 7783021
- Subdivision:
- Austin Lake Hills Sec 03
ADDITIONAL INFORMATION
New Construction, Just Completed October 2024. Ask Builder about possible rate buydown. EANES Schools, Custom Swimming Pool, Wood Floors, Abundant Custom Cabinets. Bertazzoni Appliance Package, Spray Foam Insulation. High Vaulted Cieling. Seller MAY consider Lease purchase option.
$569,900
11805 Aloe Vera Trl Austin, TX 78750
- Type:
- Single Family
- Sq.Ft.:
- 1,907
- Status:
- Active
- Beds:
- 4
- Lot size:
- 0.13 Acres
- Year built:
- 1981
- Baths:
- 3.00
- MLS#:
- 7057974
- Subdivision:
- Village 19 At Anderson Mill Ph 02
ADDITIONAL INFORMATION
Welcome to this lovely, remodeled 4 bedroom home with a great layout! The downstairs includes a spacious living area, half bath, second dining area that could be used as an office space, and laundry room separate from the garage entry. The secondary bedrooms are plentiful in size, and the primary suite feels private and shaded with tree views, dual closets and vanities, and a walk in shower. The backyard is a flat, blank canvas with a new horizontal fence and the most beautiful mature tree. This is a great entertainers home with a new Roof, Windows, HVAC Condensor, cosmetics and more. Situated in the acclaimed Round Rock ISD that feeds to Westwood HS, and a convenient location only 6 miles to the Apple campus, close to 620 shopping & eateries, Hwy 183, and Toll Road 45. Nearby neighborhood parks & schools.
$569,700
2500 Aldford Dr Austin, TX 78745
- Type:
- Single Family
- Sq.Ft.:
- 1,226
- Status:
- Active
- Beds:
- 3
- Lot size:
- 0.17 Acres
- Year built:
- 1974
- Baths:
- 2.00
- MLS#:
- 4309290
- Subdivision:
- Cherry Creek Ph 03 Sec 02
ADDITIONAL INFORMATION
Welcome to this beautifully updated home that perfectly combines modern comfort with a fantastic layout! Step into the heart of the home - a gorgeous kitchen equipped with quartz countertops, a deep commercial sink, and a moveable island with bar seating, making it ideal for gatherings and culinary adventures. Step outside the french doors to a fantastic private yard, enhanced with new landscaping and outdoor lighting that sets the perfect ambiance for evening entertaining. Enjoy your spacious deck, a gas firepit for cozy nights, and a dedicated dog run for your furry friends! Beautiful trees provide shade and tranquility, complemented by a full irrigation system to keep everything lush and vibrant. The property also features a newly poured driveway and walkway, a finished-out garage with storage, laundry, and an insulated garage door - ideal for comfort and energy efficiency. The home features tons of storage, all new ceiling fans, recessed lighting, crown moulding, fresh paint, modern hardware, a Nest thermostat, and engineered hardwoods throughout, designed for relaxation and entertaining. Primary bedroom includes two fully built-out Elfa closet systems for maximum organization and style, in addition to an ensuite bath, and black out shades. Nestled on a friendly street with awesome neighbors and a super low tax rate of just 1.809%, this home offers the perfect blend of community and convenience. Garrison Park is just a stone's throw away, featuring an Olympic-sized pool and a variety of amenities including grills, a pavilion, playground, picnic areas, hiking trails, and opportunities for wildlife watching! Centrally located near all major thoroughfares and a quick drive to Costco, CM, Whole Foods, HEB, and Natural Grocers—everything you need is within a 5-minute reach! This home is truly move-in ready and waiting for you to make it your own! 1% Buyer credit with approved Lender.
- Type:
- Single Family
- Sq.Ft.:
- 2,780
- Status:
- Active
- Beds:
- 4
- Lot size:
- 0.12 Acres
- Year built:
- 2024
- Baths:
- 3.00
- MLS#:
- 1205612
- Subdivision:
- Meadows At Trinity Crossing Ph
ADDITIONAL INFORMATION
MODERN DESIGN, VIEWS, 2 MAIN LIVING SPACES, CLOSE TO DOWNTOWN, 3 CAR GARAGE, LUXURY AT A GREAT PRICE! New construction w/warranty. Beautiful 4-bed in NE Austin 10 mins from DT. This contemporary 2 story home has large windows & 12 ft ceilings that add to the phenomenal livability of this spacious 2780 sf floorplan. First floor features a picturesque foyer, spacious great room perfect for entertaining, a fantastic chef’s kitchen w/an 8 ft island, bfast bar, quartz counters, Bosch appliances, soft close cabinets, Hansgrohe faucet + large pantry. Guest bedroom down w/full bath, also perfect for an office. Mudroom area + many storage spaces. Staircase has impressive soaring ceilings & panoramic windows leading upstairs where you’ll find a second living area connected to a large deck creating a relaxing indoor-outdoor living space. Can be used as your own private oasis upstairs or for entertaining w/family or friends. Second story features a nice separation of rooms with the private primary suite on one side & two secondary bedrooms and bath on the other + laundry room upstairs for convenience. Primary bedroom is big enough for a lounge area. Home is perched up high + features beautiful views w/spectacular sunsets & a peek of the DT skyline. Luxurious primary bathroom features a soaking tub, glass shower w/hand-held sprayer + showerhead, dual vanities, framed mirrors, natural light & walk-in closet. Visitable entrance w/no stairs from the rear. Intown Homes is committed to energy efficiency w/2x6 exterior walls, dual speed 16 SEER AC, tankless water heater, electric car charger + smart home tech. Full security system. 3 car garage w/storage + lots of street parking. Intown Homes lively Agave community boasts modern streetscapes, access to walking trails, a bike path & park. Great east side location near the airport, Tesla & minutes to Mueller HEB, lots of future development planned for this area. LIMITED SERVICE LISTING AGREEMENT, FOR INFO/TOURS SEE CONTACT ABOVE.
$265,000
6812 Hillcroft Dr Austin, TX 78724
- Type:
- Single Family
- Sq.Ft.:
- 1,241
- Status:
- Active
- Beds:
- 4
- Lot size:
- 0.18 Acres
- Year built:
- 1974
- Baths:
- 2.00
- MLS#:
- 8731529
- Subdivision:
- Colony Park Sec 01 Ph 03
ADDITIONAL INFORMATION
Looking for a charming home in Austin that just needs a little TLC? Look no further! This gem is nestled in a rapidly growing neighborhood east of Austin, conveniently located between Toll 183, Hwy 290, and TX-130N. You'll be just 12 minutes from the vibrant Mueller area and Downtown Austin, 11 minutes from the scenic Colorado River, and only 5 minutes from the Travis County Exposition Center. Whether you're an investor or searching for your next home, this house is worth a visit!
- Type:
- Townhouse
- Sq.Ft.:
- 1,624
- Status:
- Active
- Beds:
- 3
- Lot size:
- 0.08 Acres
- Year built:
- 2024
- Baths:
- 3.00
- MLS#:
- 9449606
- Subdivision:
- Legacy At St. John
ADDITIONAL INFORMATION
Welcome to this stunning 3-bedroom, 2.5-bathroom townhome, perfectly located just minutes from vibrant downtown Austin. This modern home boasts an open layout designed for both comfort and entertaining. The chef’s kitchen is a true centerpiece, featuring 42" upper cabinets, a spacious island with elegant quartz countertops, and ample storage – perfect for whipping up gourmet meals or hosting friends and family. A dedicated study adds extra flexibility for a home office or creative space. The master suite offers a tranquil retreat with a spacious en-suite bathroom, while the two additional bedrooms provide plenty of room for family or guests. Whether you're looking to make it your new home or capitalize on a prime investment opportunity, this property is close to Austin's bustling city life, offering easy access to shops, restaurants, and entertainment. Don’t miss your chance to own a slice of Austin’s charm!
$339,900
5100 Creek Bend Dr Austin, TX 78744
Open House:
Saturday, 11/16 11:00-2:00PM
- Type:
- Single Family
- Sq.Ft.:
- 988
- Status:
- Active
- Beds:
- 3
- Lot size:
- 0.15 Acres
- Year built:
- 1972
- Baths:
- 2.00
- MLS#:
- 1968388
- Subdivision:
- Creek Bend Sec 01
ADDITIONAL INFORMATION
Welcome to your dream home at 5100 Creek Bend Dr, nestled in the vibrant heart of Southeast Austin. This meticulously remodeled property combines modern convenience with the allure of Austin's eclectic culture. Key Features: ~Remodeled Kitchen: Enjoy culinary delights in a sleek, upgraded kitchen with brand new appliances and stylish fixtures. ~Renovated Bathrooms: Indulge in luxury with updated bathrooms featuring contemporary designs and premium finishes. ~Fresh Flooring and Paint: Experience comfort with new flooring throughout and freshly painted interiors that exude a modern ambiance. ~Enhanced Windows and Doors: Natural light fills every corner thanks to new windows and doors that enhance energy efficiency. ~Ceiling Fans: Stay cool and comfortable year-round with ceiling fans installed in every room. Location Highlights: Austin, known for its vibrant music scene, diverse dining options, and outdoor recreational opportunities, offers a lifestyle like no other. Explore nearby parks, trendy cafes, and cultural hotspots, all within easy reach from your new home. Don't miss out on this exceptional opportunity to own a turnkey property in one of Austin's most desirable neighborhoods. Schedule your tour today!
- Type:
- Condo
- Sq.Ft.:
- 829
- Status:
- Active
- Beds:
- 2
- Year built:
- 1985
- Baths:
- 2.00
- MLS#:
- 2599560
- Subdivision:
- Reflections Walnut Creek 03 Condo
ADDITIONAL INFORMATION
This charming 2-bedroom, 1.5-bathroom condo in the sought-after Gracywoods area is ready for its next owner! The split level floorplan creates a welcoming space that's perfect for entertaining and privacy combined! The property features your own backyard and patio, no carpet, ceiling fans in each room, and a designated parking space in front of the unit. The HOA takes care of the pool, yards, trash, sprinkler systems, exterior maintenance, and grounds upkeep. Plus, the unit has a brand new roof installed as of 10/1/24! Enjoy a prime location near The Domain, Whole Foods, Walnut Creek Metropolitan Park, and miles of hike and bike trails. The community pool and trails are just a short walk away - don’t miss out on this fantastic opportunity!
$1,397,000
2505 Enfield Rd Unit 8 Austin, TX 78703
- Type:
- Condo
- Sq.Ft.:
- 3,071
- Status:
- Active
- Beds:
- 3
- Lot size:
- 0.09 Acres
- Year built:
- 2008
- Baths:
- 4.00
- MLS#:
- 8299135
- Subdivision:
- 2505 Enfield Twnhms Condo
ADDITIONAL INFORMATION
Beautiful townhome located in Tarrytown right in central Austin. The home is an end unit & has three bedrooms, three full bathrooms, a powder bathroom & an attached two car garage with epoxy floors. Conveniently positioned off Enfield & Mopac, you'll find yourself just minutes away from downtown, Lake Austin HEB, Deep Eddy Pool, Zilker Park & Whole Foods. Also nearby are some of Austin's favorites – Maudie's, Hula Hut, Mozart's & Food Food. The 2nd floor has a spacious open floor plan tailor made for entertaining complete with the dining, kitchen & living rooms. The kitchen has a large center island, breakfast bar, granite countertops, wine fridge, walk-in pantry, under cabinet lighting & lots of counter space. The kitchen opens to the large living room that has a built-in corner fireplace. The primary suite situated on the 3rd floor has a dressing room, dry bar with a mini refrigerator & an oversized walk-in closet. The spa-like bathroom has gorgeous tile floors that go all to way up the wall to the ceiling, a soaking tub, a separate walk-in shower with two shower heads & a double vanity. Enjoy multiple outdoor living areas & balconies on the 2nd & 3rd floors. Located on the first floor is one of the secondary bedrooms that has a full bathroom & could easily be transitioned to an office or exercise room. Out the first-floor patio is the community outdoor area & park with walking paths & park benches for relaxing. Throughout the home you will find custom drapes & blinds, wood floors on the 2nd level, as well as glass French Doors, beautiful light fixtures, high ceilings, loads of storage & 3 outdoor living areas. This home has been well maintained & is radiant. HOA covers the water utility bill, outside maintenance, yard maintenance & outer home insurance. Front loading Whirlpool washer & dryer & refrigerator to convey. Offering move-in readiness, the low maintenance home is the ideal fit for those seeking a lock-and-leave lifestyle or year-round residence.
- Type:
- Single Family
- Sq.Ft.:
- 1,087
- Status:
- Active
- Beds:
- 2
- Lot size:
- 0.08 Acres
- Year built:
- 1936
- Baths:
- 2.00
- MLS#:
- 1536780
- Subdivision:
- Hyde Park
ADDITIONAL INFORMATION
Charming 1930's bungalow in the heart of Hyde Park. Conveniently close to UT campus, as well as local restaurants, bars, market, and coffee shops!
$669,990
255 Stone River Dr Austin, TX 78737
- Type:
- Single Family
- Sq.Ft.:
- 2,662
- Status:
- Active
- Beds:
- 4
- Lot size:
- 0.24 Acres
- Year built:
- 2015
- Baths:
- 4.00
- MLS#:
- 7044278
- Subdivision:
- Highpointe Ph V Sec Two
ADDITIONAL INFORMATION
Beautiful modern home in Highpointe with incredible pool w/ build in hot tub and amazing outdoor kitchen with seating area
$625,000
7515 Grover Ave Austin, TX 78757
- Type:
- Single Family
- Sq.Ft.:
- 1,926
- Status:
- Active
- Beds:
- 5
- Lot size:
- 0.21 Acres
- Year built:
- 1953
- Baths:
- 4.00
- MLS#:
- 6861585
- Subdivision:
- Crestview Add Sec 08
ADDITIONAL INFORMATION
Unlock endless potential in this 1,926 sq ft 1953 fixer-upper, ideally situated to put you at the heart of all things Austin! With 5 spacious bedrooms and 3.5 bathrooms, this home has the foundation to transform into something spectacular. Picture the charm of mid-century character blending with modern upgrades—an open layout, stylish accents, and reimagined outdoor space for hosting or simply kicking back. With unbeatable access to Mopac and 183, this home is right in the middle of all the best bites and beats on Anderson Lane – think Alamo Drafthouse for movies, Bartlett’s for a delicious bite, and Jack Allen’s for weekend brunches. District Kitchen and tons of other spots keep the fun going day and night! This house is all about potential and location – two words that spell out prime investment opportunity. Roll up your sleeves and bring those big ideas, because this property is ready to be your next masterpiece in one of the city’s most sought-after neighborhoods.
$415,000
4511 Manzanillo Dr Austin, TX 78749
- Type:
- Single Family
- Sq.Ft.:
- 1,270
- Status:
- Active
- Beds:
- 3
- Lot size:
- 0.13 Acres
- Year built:
- 1985
- Baths:
- 2.00
- MLS#:
- 4519234
- Subdivision:
- Maple Run Sec 06
ADDITIONAL INFORMATION
Welcome to your new home in the friendly Maple Run neighborhood! This well-maintained gem features a spacious layout that’s perfect for everyday living and entertaining. With a formal dining room for special meals and a cozy family room where everyone can gather, you’ll love how comfortable and inviting this space feels. Each bedroom is roomy, making it easy for everyone to have their own retreat. Step outside to a large, grassy yard with a cement patio, perfect for weekend barbecues, or just relaxing with a good book. This home has great bones and has recently seen some fantastic updates. In 2024, a new roof, water heater, plumbing, sink faucets, and shower heads were installed, plus new ductwork in 2023 means you can enjoy year-round comfort without worrying about the little things. Location is key, and Maple Run doesn’t disappoint! Enjoy this non-HOA community where you’ll be just minutes from Mopac and 290, making your daily commute a breeze. Plus, you’re close to shopping, grocery stores, entertainment, and some of the best local restaurants. This charming home is ready for you to create lasting memories. Come see for yourself and imagine all the wonderful moments waiting for you here!
- Type:
- Condo
- Sq.Ft.:
- 998
- Status:
- Active
- Beds:
- 3
- Lot size:
- 0.14 Acres
- Year built:
- 1948
- Baths:
- 3.00
- MLS#:
- 7747289
- Subdivision:
- Oak Ridge Heights Sec 01
ADDITIONAL INFORMATION
This quaint 1940's bungalow has been updated, keeping architectural and period accents in mind, while modernizing for creature comforts. The original wood siding and pine flooring have been refinished giving that romantic feeling of stepping back in time. Enjoy a nice glass of wine or cold iced tea from the covered front porch addition with elegant French doors off the primary suite. And what a suite! The golden pine floors are complimented by crystal chandelier over the boudoir placed soaking tub. Secondary bedrooms are plentiful in size, with the 2nd featuring a personal study, work or play space within the bedroom. All fans have complimenting ceiling fans and light kits. In the kitchen, no detail is overlooked from the refurbished vent hood, added brick backsplash, custom cabinets, wine fridge, new gas stove and other kitchen features make the perfect entertainers showcase. The open concept into the living space is warmed by antique, pineapple pendant lights and cooled by contemporary ceiling fan. Working wall heaters have been preserved while keeping the updated central air and heat in place Added brick to the exterior gives this home an old Louisiana feel, making it One of kind in this 78704 neighborhood. Other improvements include: tankless water heater, new roof and insulation, all new bathroom tiling and carpeting, reconstituted exterior drainage and exterior water access, Masonite siding installed on newer additions to original home, and all new toilets. So many improvements, so little time to write. Restored original pine floors and siding. New roof New hardy siding All 3 bathrooms fully renovated with new commodes, New carpeting and tiling New kitchen cabinets with soft-close & contemporary quartz countertop Stainless Steel Appliances New lighting & ceiling fans in each room Added covered porch and new masonry.
- Type:
- Single Family
- Sq.Ft.:
- 3,271
- Status:
- Active
- Beds:
- 5
- Lot size:
- 0.34 Acres
- Year built:
- 1975
- Baths:
- 4.00
- MLS#:
- 6544385
- Subdivision:
- Hidden Meadows
ADDITIONAL INFORMATION
Welcome to your dream home in the heart of northwest Austin! This beautifully remodeled residence is nestled on a spacious lot, showcasing a perfect blend of modern elegance and functionality. Step inside to discover a bright, airy interior that’s been updated from top to bottom, showcasing an open floorplan. Natural light floods the main living level through long skylights and large windows, creating a bright and inviting atmosphere. The gourmet kitchen is a culinary enthusiast’s paradise, boasting luxurious stone countertops and extended backsplash, stainless steel appliances, and a large peninsula that provides ample cabinet space for all your cooking needs. Enjoy your morning coffee in the cozy breakfast nook that overlooks the expansive back patio and lush backyard, adorned with mature oak trees. Chickens and coop are negotiable, they love their home and would love to stay! Make your way outside to your own private oasis, featuring a finished studio workshop equipped with power and AC, a convenient storage shed, and a charming stone fire pit—perfect for gatherings under the stars. Back inside, the thoughtfully designed layout includes three spacious bedrooms and three full baths on the main level, including a versatile mother-in-law suite with a private entrance. An additional bedroom and full bath on the second floor offers plenty of space for guests. Retreat to the luxurious primary suite, complete with a boutique-style walk-in closet that’s sure to impress. The home also features a dedicated office and a loft/gameroom, providing ample opportunities for work, study, or leisure activities. With built-ins throughout and plenty of storage options, this home is as practical as it is beautiful. The garage is clean and welcoming, featuring finished flooring and a separate laundry space. Enjoy the convenience of an easy commute into the city, or venture into the nearby hill country for outdoor adventures. Best of all, there’s NO HOA!
$1,175,000
1304 Leona St Austin, TX 78702
- Type:
- Single Family
- Sq.Ft.:
- 2,235
- Status:
- Active
- Beds:
- 3
- Lot size:
- 0.09 Acres
- Year built:
- 2016
- Baths:
- 3.00
- MLS#:
- 6300275
- Subdivision:
- Lynda Jo Lyons
ADDITIONAL INFORMATION
Located in the heart of thriving East Austin, this custom-styled home offers the perfect blend of urban convenience and neighborhood charm. Just one mile from downtown, you'll have easy access to parks, trendy eateries, schools, and shopping. With bicycle lanes and bus stops nearby, commuting is effortless whether you're heading to work, the University of Texas, or one of Austin’s many medical centers. The area’s vibrant live entertainment, dining, and retail scene places you at the center of all the action. This stunning 3-bedroom, 2.5-bath home sits on a spacious corner lot and features an open floor plan with wood and travertine floors throughout. The bright living area flows seamlessly into a kitchen equipped with granite countertops, stainless steel appliances, and custom architectural details. Upstairs, the master suite offers a walk-in closet, double vanity, oversized jetted tub, separate shower, and a private balcony perfect for unwinding. Additional highlights include an 8-foot backyard privacy fence, covered parking, and abundant natural light. With its unbeatable location and elegant design, this home is a rare find in East Austin. Don’t miss your chance—check it out before it gets snatched up!
- Type:
- Condo
- Sq.Ft.:
- 972
- Status:
- Active
- Beds:
- 2
- Lot size:
- 0.08 Acres
- Year built:
- 1998
- Baths:
- 1.00
- MLS#:
- 5093421
- Subdivision:
- Loop Condo
ADDITIONAL INFORMATION
With over $30,000 invested in renovations including a BRAND NEW HVAC UNIT, this GROUND LEVEL condo exudes top-notch quality and meticulous attention to detail. Enjoy the convenience of first-level entry, along with exclusive access to a private pool within the gated community. Indulge in the bathroom sanctuary featuring a stunning waterfall shower and modern updates throughout. This home redefines luxurious living in the heart of Austin. Step inside to discover a world of elegance, from the white shaker cabinets and spacious open kitchen adorned with stainless steel appliances to the luxurious marble countertops and durable hardwood flooring that grace every corner. Entertain with ease in the stylish bar area of the living room, complemented by the captivating accent wall in the dining room. Each space is filled with "awe moments" you're sure to love. Retreat to the bedroom, where brand new carpeting offers added comfort and tranquility.
$459,999
11500 Elk Park Cir Austin, TX 78759
Open House:
Sunday, 11/17 12:00-2:00PM
- Type:
- Single Family
- Sq.Ft.:
- 1,203
- Status:
- Active
- Beds:
- 3
- Lot size:
- 0.23 Acres
- Year built:
- 1973
- Baths:
- 2.00
- MLS#:
- 3445754
- Subdivision:
- Mesa Park Sec 04
ADDITIONAL INFORMATION
Nestled at the end of a quiet cul-de-sac, this well-maintained home offers over 1,200 sq. ft. of thoughtfully designed living space on a spacious, private lot in the highly desirable Mesa Park neighborhood—without the restrictions of an HOA. With its peaceful location and tasteful updates, this property perfectly blends comfort, convenience, and charm—making it a standout in North Austin. The heart of the home is the bright, spacious kitchen, providing ample room for cooking, gathering, and creating lasting memories. The airy living spaces are filled with natural light, creating a warm and inviting atmosphere for both everyday living and entertaining. Just outside, the screened-in patio invites you to enjoy the outdoors in comfort, making it the perfect spot for morning coffee, evening relaxation, or hosting friends. The beautifully landscaped yard offers plenty of room to create your own outdoor oasis—ideal for gardening, play, or simply unwinding in the privacy of your own space. Situated in a well-established community, Mesa Park offers easy access to parks, top-rated schools, shopping, and dining, providing all the conveniences of city living within a serene neighborhood. This move-in ready home is ready to welcome its next owner. Don’t miss the opportunity to make it your own. Schedule a tour today and experience all this charming property has to offer!
- Type:
- Condo
- Sq.Ft.:
- 715
- Status:
- Active
- Beds:
- 1
- Lot size:
- 0.02 Acres
- Year built:
- 2018
- Baths:
- 1.00
- MLS#:
- 2525442
- Subdivision:
- Fourth & Condos
ADDITIONAL INFORMATION
Take advantage of this exceptional opportunity to own a brand-new condo in the heart of vibrant East Austin. This stunning 1-bedroom condo at Fourth& was completed in April 2024 and is priced below comparable units. Enjoy an open-concept living area with a chef-inspired kitchen featuring brand new Samsung appliances, a large pantry, and a convenient eat-in counter. The generous primary bedroom boasts a built-in office nook and a walk-in closet, perfect for those who work from home or need extra storage. Unwind in the spa-like bathroom with a 7ft vanity and a walk-in shower. A new Samsung stacked washer/dryer is also included for added convenience. Situated on the quiet south side of the building, away from the train, you'll enjoy peace and tranquility while still being steps away from the action. This unit includes a reserved, covered parking space behind a privacy gate, with additional spaces available. A 60+ sq ft air-conditioned storage unit is available on the 1st floor. Access your unit through a private hallway that offers modern living and unparalleled convenience to explore East Austin's vibrant restaurants, breweries, shops, and music venues. Whole Foods and Target are also just a short stroll away. The community has many amenities including a recently upgraded pool, outdoor lounge area, onsite gym, club room, conference room and private guest suites for visitors. The unit is priced below comparable units and the Seller is working with a preferred lender to offer competitive rates and other incentives. Don't miss out on this exceptional opportunity to own a brand-new condo in one of East Austin's most desirable communities. Schedule a showing today!
$1,349,900
9228 Limoncillo Dr Austin, TX 78750
Open House:
Saturday, 11/16 12:00-3:00PM
- Type:
- Single Family
- Sq.Ft.:
- 3,654
- Status:
- Active
- Beds:
- 5
- Lot size:
- 0.23 Acres
- Year built:
- 2000
- Baths:
- 4.00
- MLS#:
- 1581952
- Subdivision:
- Enclave Sec 2 At The Villageso
ADDITIONAL INFORMATION
Discover luxury living in this immaculate 5-bedroom, 3.5-bath home nestled in the highly coveted Enclave at the Villages of Spicewood. Boasting 3,654 sq. ft. of elegant living space, this home is designed to impress with its beautiful wood floors, soaring high ceilings, and an abundance of natural light flowing through large, sun-filled windows. The heart of the home is the gourmet kitchen, which features top of the line stainless steel appliances, gleaming granite countertops, a built-in Sub Zero refrigerator, and ample cabinetry—perfect for culinary enthusiasts. Adjacent to the kitchen, the dining and living areas create a seamless space for entertaining and everyday comfort. A dedicated office space (or 5th bedroom) makes working from home a convenient option. The spacious primary bedroom is located on the main level and offers a serene retreat with its private en suite bathroom, which includes dual vanities, a soaking tub, a separate walk-in shower, and a large walk-in closet. Upstairs, you'll find three generously sized bedrooms, each with access to two beautifully updated spa-like bathrooms. These bathrooms are designed for relaxation, featuring modern fixtures, sleek vanities, luxurious walk-in showers with frameless glass enclosures, and elegant tile work—creating a spa experience in your own home. The upstairs also offers a versatile living space, perfect for a family room, home office, or game room. Step outside to enjoy the meticulously landscaped backyard, complete with a spacious wood deck—an ideal setting for outdoor gatherings or quiet mornings with coffee. Additional features include a 3-car garage, plenty of storage space, and a prime location zoned to the top-rated Westwood High School. This home is a rare find in one of Spicewood's most desirable neighborhoods. Don’t miss the opportunity to make it yours!
$380,000
8512 Spearman Dr Austin, TX 78757
- Type:
- Single Family
- Sq.Ft.:
- 1,120
- Status:
- Active
- Beds:
- 3
- Lot size:
- 0.16 Acres
- Year built:
- 1965
- Baths:
- 2.00
- MLS#:
- 3882807
- Subdivision:
- Wooten Terrace Sec 01-a
ADDITIONAL INFORMATION
This inviting 3-bedroom, 2-bathroom home spans 1,120 sq ft and sits on a corner lot, offering both space and convenience. The open floor plan features a spacious kitchen that flows into a warm living room with a fireplace, creating the perfect ambiance for gatherings. The generously sized bedrooms provide comfort and privacy. The 1-car garage houses the washer and dryer, with an adjacent heavy-duty carport for extra parking. A 220 plug in the garage makes it ideal for special electrical needs. The backyard is expansive and includes a cement pad, perfect for adding a shed. The exterior has been recently painted grey, and a large ash tree adds natural beauty to the front yard. Located near major roadways, shopping, and dining, this home is just a short drive from The Domain and major employers, offering both comfort and convenience.
$726,368
8916 Villa Norte Dr Austin, TX 78726
- Type:
- Single Family
- Sq.Ft.:
- 3,023
- Status:
- Active
- Beds:
- 3
- Lot size:
- 0.24 Acres
- Year built:
- 2009
- Baths:
- 3.00
- MLS#:
- 8584728
- Subdivision:
- Versante Canyon Homes Condo
ADDITIONAL INFORMATION
Immaculate home in lock-and-leave community! Open floor plan with soaring ceilings, crown molding, and stone fireplace. In the kitchen, find granite counters, a huge kitchen island, gas cooktop, second sink, and stainless steel appliances. Enjoy the convenience of a washer/dryer on each floor. Primary bedroom is downstairs with frameless shower and jacuzzi tub in en-suite bath. Two work spaces with built-in shelving. Huge bonus room and loft. Recent renovations provide a clean, updated look. Beautiful backyard backs up to green space. Covered patio with ceiling fan and gas hook-ups. This is a gated community in a convenient location. Great amenities! HOA maintains front and back yard. Clubhouse has a full kitchen, fitness room, billiards room, outdoor fireplace, and lagoon-style pool. You can reserve the clubhouse to entertain guests or for parties!
- Type:
- Single Family
- Sq.Ft.:
- 1,912
- Status:
- Active
- Beds:
- 4
- Lot size:
- 0.18 Acres
- Year built:
- 1994
- Baths:
- 2.00
- MLS#:
- 9935240
- Subdivision:
- Bend At Nuckols Crossing Phs
ADDITIONAL INFORMATION
Welcome to this charming 4-bedroom, 2-bathroom home situated on a beautifully landscaped 0.18-acre corner lot. Spanning 1,912 square feet, boasting an inviting open floor plan. As you enter, you’ll find the secondary bedrooms at the front of the home, each featuring generous closet space. The large kitchen seamlessly flows into the formal dining area and expansive living room, complete with a cozy fireplace—ideal for gatherings. The primary suite is thoughtfully separated from the other bedrooms for added privacy and includes a relaxing tub/shower combo. Step outside to enjoy your own outdoor oasis, featuring a large custom deck equipped with a built-in grill, perfect for entertaining. The backyard also offers two sheds for additional storage. Recent upgrades include fresh paint, a new roof (5 years old), and updated HVAC and water heater systems (both 4 years old). The fence was fully repaired in 2023, ensuring both security and aesthetics. Located just minutes from downtown Austin, the airport, and a variety of shopping and dining options, this well-maintained home features one of the most desirable floor plans in the neighborhood. Don’t miss the chance to make this gem your own!
- Type:
- Condo
- Sq.Ft.:
- 706
- Status:
- Active
- Beds:
- 1
- Lot size:
- 0.14 Acres
- Year built:
- 1992
- Baths:
- 1.00
- MLS#:
- 8280673
- Subdivision:
- Montevista Condo Ph 01 Amd
ADDITIONAL INFORMATION
You cannot beat this location! Minutes away from the 360 bridge with beautiful views of the Colorado River and several hiking trails nearby. Ten minutes from the Arboretum shopping area, fifteen minutes from The Domain and just over thirty minutes to the Austin Bergstrom International Airport. This condominium features wood laminate floors, granite countertops, stainless steel appliances and plenty of cabinet storage in the kitchen. In addition, you will enjoy an abundance of natural light, breakfast dining area, utility room with washer & dryer, and covered outdoor balcony with a beautiful view. Enjoy the resort like amenities, a club house, fitness center and swimming pool all within proximity to the unit. See for yourself what a fantastic opportunity this is to live in one of the most sought-after areas of Austin.

Listings courtesy of ACTRIS MLS as distributed by MLS GRID, based on information submitted to the MLS GRID as of {{last updated}}.. All data is obtained from various sources and may not have been verified by broker or MLS GRID. Supplied Open House Information is subject to change without notice. All information should be independently reviewed and verified for accuracy. Properties may or may not be listed by the office/agent presenting the information. The Digital Millennium Copyright Act of 1998, 17 U.S.C. § 512 (the “DMCA”) provides recourse for copyright owners who believe that material appearing on the Internet infringes their rights under U.S. copyright law. If you believe in good faith that any content or material made available in connection with our website or services infringes your copyright, you (or your agent) may send us a notice requesting that the content or material be removed, or access to it blocked. Notices must be sent in writing by email to [email protected]. The DMCA requires that your notice of alleged copyright infringement include the following information: (1) description of the copyrighted work that is the subject of claimed infringement; (2) description of the alleged infringing content and information sufficient to permit us to locate the content; (3) contact information for you, including your address, telephone number and email address; (4) a statement by you that you have a good faith belief that the content in the manner complained of is not authorized by the copyright owner, or its agent, or by the operation of any law; (5) a statement by you, signed under penalty of perjury, that the information in the notification is accurate and that you have the authority to enforce the copyrights that are claimed to be infringed; and (6) a physical or electronic signature of the copyright owner or a person authorized to act on the copyright owner’s behalf. Failure to include all of the above information may result in the delay of the processing of your complaint.
Austin Real Estate
The median home value in Austin, TX is $429,900. This is lower than the county median home value of $524,300. The national median home value is $338,100. The average price of homes sold in Austin, TX is $429,900. Approximately 41.69% of Austin homes are owned, compared to 51.62% rented, while 6.7% are vacant. Austin real estate listings include condos, townhomes, and single family homes for sale. Commercial properties are also available. If you see a property you’re interested in, contact a Austin real estate agent to arrange a tour today!
Austin, Texas has a population of 944,658. Austin is less family-centric than the surrounding county with 34.63% of the households containing married families with children. The county average for households married with children is 36.42%.
The median household income in Austin, Texas is $78,965. The median household income for the surrounding county is $85,043 compared to the national median of $69,021. The median age of people living in Austin is 33.9 years.
Austin Weather
The average high temperature in July is 95 degrees, with an average low temperature in January of 38.2 degrees. The average rainfall is approximately 34.9 inches per year, with 0.3 inches of snow per year.



