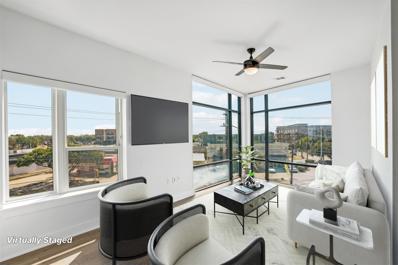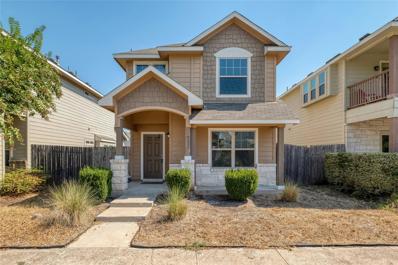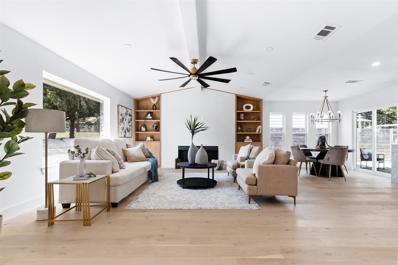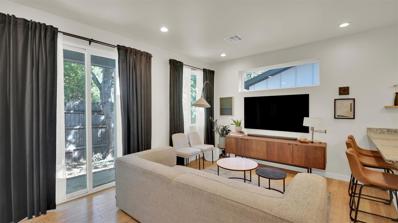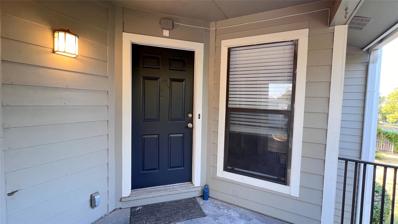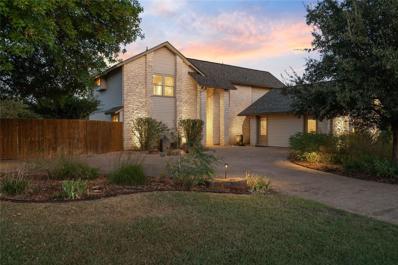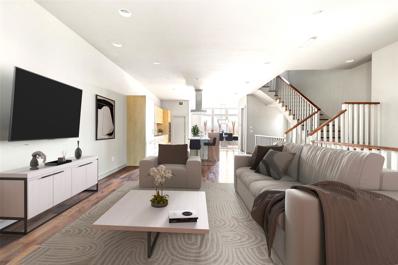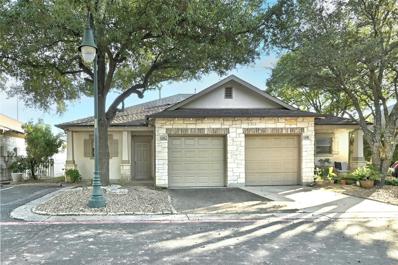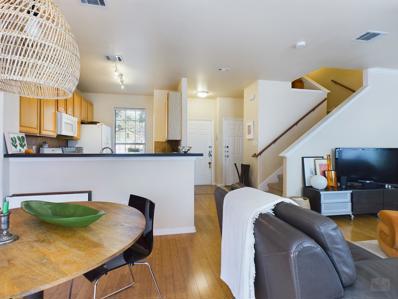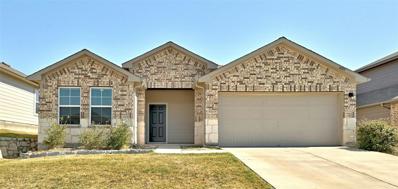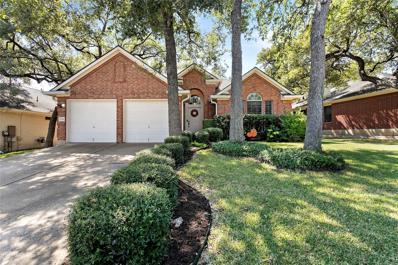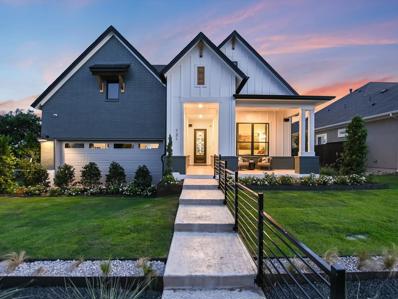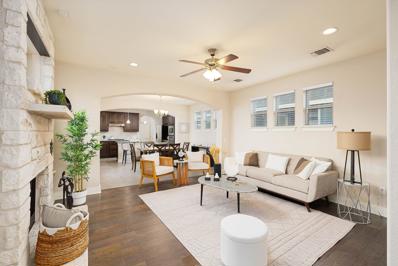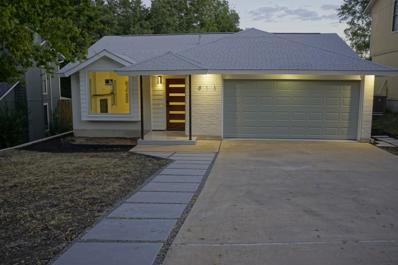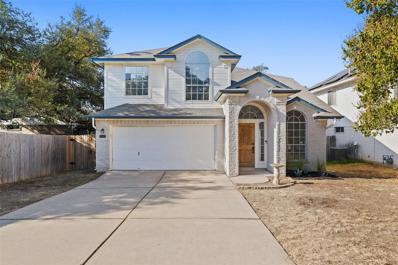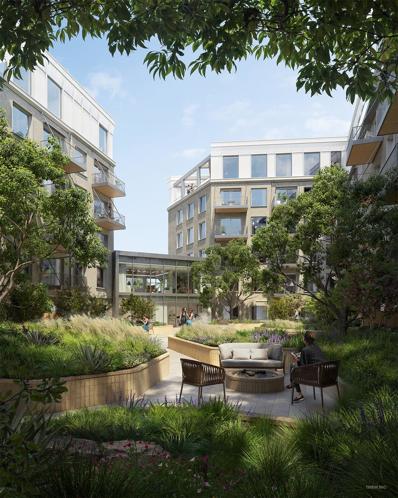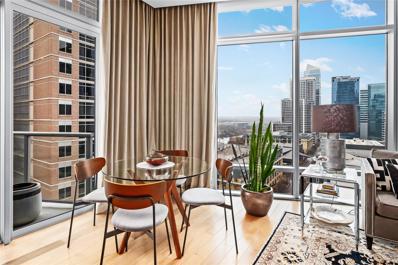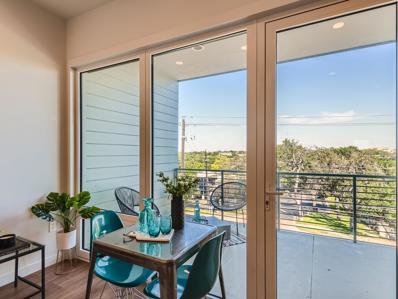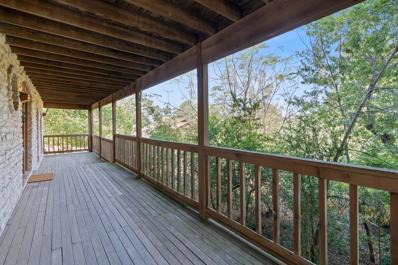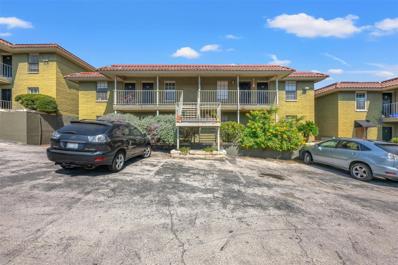Austin TX Homes for Sale
$607,495
5203 Pryor Ln Austin, TX 78734
- Type:
- Single Family
- Sq.Ft.:
- 1,702
- Status:
- Active
- Beds:
- 3
- Lot size:
- 0.44 Acres
- Year built:
- 1998
- Baths:
- 3.00
- MLS#:
- 4591536
- Subdivision:
- Travis Landing 02 Ph 05
ADDITIONAL INFORMATION
Welcome to 5203 Pryor Lane, where comfort meets tranquility in this charming 3-bedroom retreat, perfectly situated on a spacious double lot surrounded by large trees. Tax assessed value is based on only lot 9. Property sale includes lots 9 and 10. Please see the Update/Upgrade List in the Attached Documents. Tucked away in a relaxed, mostly unrestricted neighborhood, this home even offers the space to park a boat and embrace outdoor living at its finest. Step inside and you'll feel the warmth and welcoming atmosphere, ideal for everyday living and entertaining. The thoughtful layout spans two levels, with all three bedrooms upstairs, offering privacy and ample space for relaxation. The serene balcony is the perfect spot to enjoy your coffee or unwind in the evening with stunning views of the surrounding greenery and a view of Lake Travis. The cozy living room with fireplace invites you to gather, while the well-equipped kitchen, complete with two dining areas, makes meal times a breeze whether you're hosting guests or enjoying a quiet dinner. With 2.5 well-appointed bathrooms, everyone in the home will feel right at ease. A luxurious hot tub invites you to relax, while the expansive yard offers plenty of space for play, gardening, or simply soaking up the peaceful surroundings beneath the shade of mature trees. The large 2-car garage ensures ample storage space, complemented by two additional storage sheds for all your outdoor gear. Enjoy being just minutes from Lake Travis marinas, the Lake Travis Yacht Club, Infamous Brewery, and Mansfield Dam Park, while also benefiting from the highly acclaimed Lake Travis ISD schools. 5203 Pryor Lane offers the best of both worlds – serene privacy and thoughtful design – making it the perfect place to call home. Recent renovations/additions include: all energy efficient windows, all appliances, HVAC, water heater, hot tub and roof.
- Type:
- Condo
- Sq.Ft.:
- 1,460
- Status:
- Active
- Beds:
- 2
- Lot size:
- 0.13 Acres
- Year built:
- 2020
- Baths:
- 2.00
- MLS#:
- 1607746
- Subdivision:
- Axiom East Condominiums
ADDITIONAL INFORMATION
One-of-a-kind condo in one of East Austin’s top developments and best locations! This rare corner unit is one of only three premium units in the stunning 3-year-old Axiom East Condo development. It features expansive floor-to-ceiling windows in the living room, offering breathtaking views of East Austin and Downtown. Enjoy downtown views from the primary bedroom, with sliding glass doors in the dining room leading to one of the few balconies overlooking downtown Austin. Imagine relaxing as the sun sets and the city lights up, all from the comfort of your living room or private balcony. The unit is exquisite with all the modern upgrades you’d expect. Don’t worry about cramped urban living in this spacious unit (1460 sqft per tax records). The combined living/dining/kitchen area has a dining room that fits a large table and seating for four at the kitchen bar while the gorgeous primary bedroom offers a spacious walk-in closet and spa-like bathroom with bathtub and oversized walk-in shower! The Axiom East community is perfect for enjoying outdoor time with neighbors and friends, offering a beautiful courtyard with grill, dining areas, and comfortable seating, plus a rooftop terrace complete with a TV and lounge space, and stunning East Austin views! On-site controlled access parking garage with two reserved spaces. This unbeatable location is just under 10 minutes from the airport and only 1 mile from downtown. Right outside your door, you'll find a walkable neighborhood filled with coffee shops, food trucks, local businesses and some of East Austin's favorite restaurants and nightlife. All just a short stroll away are hotspots like Kitty Cohen’s, Murray’s Tavern, Canje, Vera Cruz Tacos, Joe’s Bakery, The Lost Well, and Lazarus and Zilker Brewing Companies.
$450,000
15405 Sutton Dr Austin, TX 78734
- Type:
- Single Family
- Sq.Ft.:
- 1,692
- Status:
- Active
- Beds:
- 3
- Lot size:
- 0.8 Acres
- Year built:
- 2005
- Baths:
- 3.00
- MLS#:
- 1364331
- Subdivision:
- Cardinal Hills Estates Unit 14
ADDITIONAL INFORMATION
Welcome to the charming home at 15405 Sutton Drive in coveted Lakeway, TX! This is a one of a kind home, they don't make them like this anymore and there is nothing cookie cutter about it. Primary bedroom is on the main floor for easy access and remaining bedrooms upstairs. Including a bonus room that has a balcony. Makes a perfect office, second living room or guest room providing scenic hill country views to enjoy with coffee in the mornings. Concrete floors on the main level, wood stairs leading you up, tile in the bonus room with balcony and carpet in the upstairs bedrooms. Washer, dryer and recently updated refrigerator can convey. The back yard is large but quaint with both a covered and uncovered patio and deck, perfect for entertaining or grilling. Kitchen with breakfast bar is open to the living room which has beautiful high ceilings and a wood burning fireplace. The home has potential for off grid capability with solar, septic and well (please contact listing agent for more information on the well). Enjoy close proximity to all Lakeway has to offer! In acclaimed Lakeway ISD.
- Type:
- Single Family
- Sq.Ft.:
- 1,303
- Status:
- Active
- Beds:
- 3
- Lot size:
- 0.14 Acres
- Year built:
- 2015
- Baths:
- 3.00
- MLS#:
- 9819660
- Subdivision:
- Chaparral Crossing Condo Amd
ADDITIONAL INFORMATION
INVESTOR DREAM! And for owner-occupied buyers, inquire about a $17,500 grant that this property qualifies for (combined household income must be less than $183,450 and a credit score of 640 or higher). Check out this 3-bedroom, 2.5-bathroom home in the desirable Chaparral Crossing Subdivision, close to Tesla, the airport, and downtown. This two-story residence spans 1,303 square feet and sits on a 6,185 square foot lot. Inside, you'll find a spacious living area, an open kitchen, and a dining area with elegant arched entryways and tall ceilings. All three bedrooms are conveniently located upstairs. The home features new high-end vinyl flooring downstairs, new carpet upstairs, and fresh paint on all walls and ceilings, giving the home a modern, refreshed look. Other highlights include ample storage, ceiling fans, and expansive private outdoor space in the back and front yard. There is a parking pad behind the home off the alley. The community amenities include an HOA park with a pavilion, basketball court, and playscape. This property features a brand-new HVAC system installed in 2024, ensuring optimal comfort and efficiency year-round. Built in 2015, this home is newer than most in the neighborhood and boasts a larger lot.
$699,990
2018 Lear Ln Austin, TX 78745
- Type:
- Single Family
- Sq.Ft.:
- 1,660
- Status:
- Active
- Beds:
- 3
- Lot size:
- 0.18 Acres
- Year built:
- 1980
- Baths:
- 2.00
- MLS#:
- 9391429
- Subdivision:
- Southwest Oaks Ph 02
ADDITIONAL INFORMATION
This elegant South Austin remodel has spared no detail and is ready for its new owners! Entering into a bright and airy living area with vaulted ceilings and a show-stopping custom electric fireplace surrounded by built in shelving. The open floorplan seamlessly integrates the gourmet kitchen with custom cabinetry, marble countertops and thermador appliances. The primary suite features an ensuite with oversized walk-in shower and dual vanities with marble countertops, and a custom walk-in closet. This home also features a fully outfitted laundry room with washer and dryer included and custom cabinetry. The spacious backyard backs to greenery for added privacy and includes a cowboy pool perfect for beating the Texas heat! With designer tile selections, custom cabinetry and high end finishes this home combines both elegance and function for elevated South Austin living.
Open House:
Saturday, 11/16 2:00-4:00PM
- Type:
- Condo
- Sq.Ft.:
- 1,151
- Status:
- Active
- Beds:
- 2
- Lot size:
- 0.1 Acres
- Year built:
- 2019
- Baths:
- 3.00
- MLS#:
- 7931307
- Subdivision:
- 510 Blackson Condiminiums
ADDITIONAL INFORMATION
Discover the perfect blend of style and comfort in this stunning 2-bedroom, 2-bathroom condo, ideally situated in the lively heart of North Austin. With its sleek, modern design this home welcomes you with a private driveway and attached carport for your convenience. Step inside to find soaring ceilings and elegant wood flooring that create an open, sophisticated ambiance. The open floorplan and recessed lighting enhance the spacious living area, making it an ideal space for both relaxing and entertaining. The living room seamlessly flows into the kitchen featuring a breakfast bar, granite countertops, and stainless-steel appliances. The primary bedroom, located on the main floor, is a true retreat with its large walk-in closet and luxurious en-suite bath. Upstairs, you’ll find an additional bedroom and a full guest bath, perfect for hosting visitors or setting up a home office. The secondary bedroom also boasts a private terrace, offering a peaceful spot to enjoy your morning coffee or evening drinks. Conveniently located just minutes from Downtown Austin, The Domain, Q2 Stadium, and major employers, this condo offers the ultimate in urban living with easy access to the city’s best attractions.
- Type:
- Condo
- Sq.Ft.:
- 952
- Status:
- Active
- Beds:
- 2
- Lot size:
- 0.03 Acres
- Year built:
- 1990
- Baths:
- 2.00
- MLS#:
- 7835077
- Subdivision:
- Park West Condo
ADDITIONAL INFORMATION
Beautiful condo located in Northwest Austin! This charming 2-bedroom & 2 baths condo nestled in the serene Park West Condominium Community, it is second-story end unit, with easy access to many amenities. Laminate wood flooring, a wood-burning fireplace, and plenty of natural light and no carpet. The kitchen, open to the living and dining areas. The unit also includes a laundry room with a washer, and dryer. Recent updates: new interior paint, one new tub, one new ceiling fan, whole AC unit replaced in March 2023, Refrigerator, Washer & Dryer convey. Great RRISD schools. Community amenities include a private pool, clubhouse, fitness center, playground, and picnic area with grills. Conveniently located near Lakeline Mall,183, and I-45. Don’t’ miss out on this incredible opportunity to make the best of Northwest Austin living.
Open House:
Sunday, 11/17 12:00-2:00PM
- Type:
- Single Family
- Sq.Ft.:
- 2,841
- Status:
- Active
- Beds:
- 4
- Lot size:
- 0.99 Acres
- Year built:
- 1985
- Baths:
- 3.00
- MLS#:
- 7646861
- Subdivision:
- Southland Oaks Sec 02
ADDITIONAL INFORMATION
This hidden gem in the elusive Estates of Southland Oaks neighborhood is surrounded by native landscaping creating a privacy and ambience that embodies this home! Soaring ceilings and natural light fill the family room while highlighting the charming architectural features throughout the home. Formal dining and living areas are perfect for holiday guests or gatherings but also exude a cozy warmth for daily use! Kitchen has plenty of cabinet space and an extended bar for extra seating! Gather around the kitchen while cooking up a delicious meal! Second living area is perfect for movie and game nights. This versatile space can be used as an office, home gym, or game room while offering a separate private entrance! Owner’s suite is conveniently tucked away on the main floor with access to the serene backyard. Cozy up with your favorite book or enjoy a cup of coffee while relaxing on the back patio! Second floor offers three extra large bedrooms and a full shared hall bathroom. Covered patio and extended open patio are the perfect spots to enjoy BBQs, sunsets, and the natural wildlife that surrounds you! Spark your creativity and green thumb with the fenced in garden area. Landscaping has been thoughtfully curated for the ultimate enjoyment of this sprawling space. No HOA! The Estates of Southland Oaks also offers the coveted trio of schools- Baranoff, Bailey, and Bowie plus NO City of Austin tax- low tax rate of 1.46%!
$825,000
3507 Harmon Ave Austin, TX 78705
- Type:
- Townhouse
- Sq.Ft.:
- 2,381
- Status:
- Active
- Beds:
- 3
- Lot size:
- 0.06 Acres
- Year built:
- 2009
- Baths:
- 4.00
- MLS#:
- 5683139
- Subdivision:
- East Ave
ADDITIONAL INFORMATION
Welcome to 3507 Harmon Avenue! This stunning luxury townhome featuring a rooftop terrace with breathtaking views is situated in the heart of Austin’s Hancock District. The prime location puts you just minutes from UT, the Dell Medical Center, and Downtown, offering the perfect blend of convenience and style. With 3 spacious bedrooms, each with its own en-suite bathroom along with a half bathroom for guests off of the main living area, this home is designed for both comfort and privacy. The open floorplan is flooded with natural light and boasts 10-foot ceilings throughout. The kitchen is well equipped, featuring custom cabinetry, quartz countertops, and top-of-the-line Miele appliances, along with a great dining area for entertaining. This townhome radiates sophistication with its lavish bathrooms, exquisite hardwood floors, and premium custom upgrades, contributing to a truly upscale atmosphere. The energy-efficient design ensures a quiet, well-insulated living environment, enhanced by two separate HVAC systems for optimal comfort. The second-floor balcony and private entrance to the attached 2-car garage add to the convenience as well as outdoor enjoyment. As an end unit, this townhome offers enhanced privacy, while features like large walk-in closets and new carpet on the third floor provide thoughtful and practical updates. Situated in a vibrant and central part of Austin, this property is perfect for educators, students, medical professionals, or anyone looking for luxurious living near the heart of the city. Walk or bike with ease to UT’s Law School, the main campus, DKR Memorial Stadium, St. David’s Hospital, or the Moody Center.
- Type:
- Condo
- Sq.Ft.:
- 970
- Status:
- Active
- Beds:
- 2
- Lot size:
- 0.09 Acres
- Year built:
- 2005
- Baths:
- 2.00
- MLS#:
- 5226688
- Subdivision:
- Cottage Court Condo Amd
ADDITIONAL INFORMATION
MOVE-IN READY one-story condo located in a fantastic gated community! This home features an open floor plan with 11' and 9' ceilings and rounded corners, creating a spacious and inviting atmosphere. Enjoy the convenience of guest parking right at your door and a fenced yard for added privacy. The community also offers a pool for relaxation and entertainment. With its prime location and well-maintained features, this condo is perfect for those seeking comfort and convenience in a secure, welcoming environment. Don't miss out—schedule a showing today!
- Type:
- Condo
- Sq.Ft.:
- 1,304
- Status:
- Active
- Beds:
- 2
- Lot size:
- 0.1 Acres
- Year built:
- 2000
- Baths:
- 3.00
- MLS#:
- 4244290
- Subdivision:
- Westcreek Ranch Condo Amd Ph
ADDITIONAL INFORMATION
Welcome to your peaceful retreat in the heart of Oak Hill in Southwest Austin! This beautifully maintained 2-bedroom, 2.5-bath condo offers the perfect blend of comfort and convenience. Nestled in a quiet, gated community, you'll enjoy a serene environment with exclusive access to greenbelt trails while being just minutes away from shopping, restaurants, and activities including The Shops at Arbor Trails (home to Whole Foods, Gold's Gym, Torchy's Tacos, Kerbey Lane, Lifetime Fitness, Costco & More). A quick drive up Mopac and you are in downtown Austin. Inside, you'll find a spacious open-concept living area, with ample natural light, perfect for relaxation & entertaining. Features include stunning wood floors, upgraded fixtures, double pane windows, wood blinds, & more. Modern kitchen equipped with a large sink, breakfast bar, and ample storage. Upstairs, you have a large primary bedroom featuring tall ceilings and and ensuite bathroom with a double vanity and walk-in closet. Down the hallway, past the conveniently located laundry closet is the other bedroom and full bathroom, both nicely sized. Private patio off dining/living room, ideal for relaxing or enjoying your morning coffee + a small fenced backyard with low maintenance unless you decide to have your own garden. New AC and furnace less than one year old. One-car garage with direct interior access, as well as one additional parking spot included in driveway. Ample guest parking for friends and family to visit. Enjoy the community pool on those hot Austin days or relax in your backyard/patio area overlooking a Greenbelt. Very desirable, private community close to it all!
$349,900
6005 Shanjia Dr Austin, TX 78724
- Type:
- Single Family
- Sq.Ft.:
- 1,725
- Status:
- Active
- Beds:
- 3
- Lot size:
- 0.13 Acres
- Year built:
- 2021
- Baths:
- 2.00
- MLS#:
- 1396431
- Subdivision:
- Gilber Lane/tiermo
ADDITIONAL INFORMATION
Beautiful 2021-Built Brick Single Level 3br 2ba 1725sqft Austin area Home ::: Spacious, Bright & Open Kitchen, Dining & Familyroom * Faux-Fireplace * Recessed & Pendant Lights * Kitchen Island w/ Breakfast Bar * Granite Countertops * Upgraded Appliances Including Refrigerator * Pentair Water Treatment System * Pantry * Large Bedrooms * New Carpet * Private Backyard & Covered Patio * Whole-Yard Auto-Irrigation System * Epoxy-Sealed Garage Floor w/ Opener & Remote * Always Easy Show/Move-In Ready!
$560,000
5729 Sunny Vista Dr Austin, TX 78749
- Type:
- Single Family
- Sq.Ft.:
- 1,772
- Status:
- Active
- Beds:
- 3
- Lot size:
- 0.16 Acres
- Year built:
- 2000
- Baths:
- 2.00
- MLS#:
- 1230553
- Subdivision:
- Village At Western Oaks Sec 15
ADDITIONAL INFORMATION
This beautifully, well-maintained, one-story home is perfectly located in the desirable neighborhood of Village at Western Oaks among exemplary schools. This convenient and walkable area enjoys close proximity to the HEB and a variety of dining and shopping options, coffee shops as well as Circle C Park, Dick Nichols Park, and hike and bike trails. As you drive up you will instantly notice the charming curb appeal with large trees on a quiet street. This 3 bed, 2 bath, 1,772 sq ft home offers location, convenience and lifestyle. When you enter through the door an inviting entryway greets you. There are two secondary bedrooms that share a full bath that has been recently renovated with a new vanity, modern tile and a glass-enclosed walk-in shower. There are wood laminate and tile floors throughout with no carpet. High ceilings and generous windows provide an open, airy and bright space. The large dining room is attractive with art niches and a picture window with interesting architectural detail. The open floor plan offers an additional dining space with a seamless connection to the kitchen and living space, perfect for daily living. The kitchen includes a convenient breakfast bar, tile backsplash, granite counters, a large pantry and a laundry room. There is a built-in desk space to conveniently manage all your business affairs. A large and inviting family room with a wall of windows that overlooks a tree-filled backyard brings nature inside. The oversized primary suite features two walk-in closets and an ensuite with a garden tub and walk-in shower. Too many upgrades to mention: 2024-interior paint, ceiling fans, light fixtures, 2023-ROOF, gutters with leaf guard, 2022-washer/dryer (convey), 2019-water heater, 2018-HVAC, refrigerator (convey), dishwasher, stove, microwave and more! Priced to sell! Come see this one before it is gone!
$1,214,631
14006 Lake View Dr Austin, TX 78732
- Type:
- Single Family
- Sq.Ft.:
- 3,124
- Status:
- Active
- Beds:
- 4
- Lot size:
- 0.33 Acres
- Year built:
- 2024
- Baths:
- 3.00
- MLS#:
- 9886142
- Subdivision:
- Comanche Trail
ADDITIONAL INFORMATION
Nestled in the breathtaking Hill Country, this soon-to-be-built David Weekley home offers the perfect blend of modern luxury and natural beauty. Spanning 3,124 sq. ft., this 4-bedroom, 3-bath, 2-story home sits on a spacious 0.3281-acre lot, providing ample room for personalization. The heart of the home is the gourmet kitchen, designed for culinary masterpieces and cherished family gatherings, from birthday cakes to holiday feasts. An inviting upstairs lounge offers a cozy retreat, while the front study is ideal for pursuing your passions or working from home. With two upstairs bedrooms and a guest room on the first floor, there's plenty of space for residents and visitors alike. The Owner’s Retreat, complete with a contemporary en suite bath and walk-in closet, is the ultimate sanctuary. Enjoy panoramic views of Lake Travis' main basin, stretching up to 100 miles of Hill Country beauty. And with downtown Austin just 17 miles away, you’re close enough to enjoy city life while living in paradise. The 3-car garage adds convenience to this spectacular home, making it a perfect balance of comfort, style, and location. $200,000 budget for site development costs has been included in the budget to build but these costs will vary depending on final plans and home placement. Lot cost is included in the price but the lot is sold separately. Lot cost: $350k. Site Costs Estimated Budget: $200k. Home $664,631.
$1,135,000
1905 Canterbury St Austin, TX 78702
- Type:
- Single Family
- Sq.Ft.:
- 953
- Status:
- Active
- Beds:
- 2
- Lot size:
- 0.16 Acres
- Year built:
- 1912
- Baths:
- 1.00
- MLS#:
- 9580729
- Subdivision:
- Driving Park Add
ADDITIONAL INFORMATION
Enjoy sitting on the front porch of this classic cottage. High ceilings, maple floors, granite countertops and new cabinetry in kitchen. Exceptional tile work in bathroom with pocket door. New HVAC, new on demand water heater. Great location just blocks from Town Lake. Ride your bike downtown or to cool restaurants nearby. Lot is zoned to be able to build a garage apartment. Studio in backyard already built, lots of concrete to park your boat or RV, and blocks away from a boat ramp. Brand new wooden privacy fence, front metal fence ready for automatic component for extra security. 3rd bedroom/2nd bath really needs to be torn down and a 2nd story built for this price. Add a pool if you want. Neighborhood Description The East Side is HOT and the Holly street area is very desirable. A diverse community with lots of cool people and places. Close to downtown or the hike and bike trails alongside Town Lake, easy to walk or bike to restaurants, shops and music venues. Price non-negotiable, seller realtors don't contact me. House as-is. I won't sell to investors. I want to sell to someone that will live in the home because I care about my neighborhood.
$415,000
5908 Corrine Ln Austin, TX 78747
- Type:
- Single Family
- Sq.Ft.:
- 2,011
- Status:
- Active
- Beds:
- 3
- Lot size:
- 0.13 Acres
- Year built:
- 2016
- Baths:
- 3.00
- MLS#:
- 8880974
- Subdivision:
- Goodnight Ranch
ADDITIONAL INFORMATION
Welcome to your dream home! This beautifully landscaped property features a stunning courtyard perfect for outdoor entertaining. Inside, you’ll find three spacious bedrooms and three full baths, providing ample space for family and guests. An additional room offers versatile options as an office or playroom, making it ideal for your lifestyle needs. This delightful home is located in the sought-after Goodnight Ranch community, just steps away from one of Austin ISD's top elementary and intermediate schools. Enjoy the great outdoors with Onion Creek Park right next door, offering expansive green spaces, and explore the scenic trails of McKinney Falls State Park for hiking, camping, and biking adventures. Plus, you’re just 8 miles from downtown Austin, giving you the perfect blend of suburban tranquility and urban convenience. Don't miss your chance to call this vibrant neighborhood home and make this inviting home yours! Agent is Part Owner
- Type:
- Single Family
- Sq.Ft.:
- 1,373
- Status:
- Active
- Beds:
- 3
- Lot size:
- 0.13 Acres
- Year built:
- 1986
- Baths:
- 2.00
- MLS#:
- 8638690
- Subdivision:
- Texas Oaks 05
ADDITIONAL INFORMATION
Coming this October. This strikingly beautiful, completely transformed, very modern and very energy efficient single story single family home is nestled in a wonderful and friendly South Austin neighborhood surrounded by caretaking homesteaders. This new (to the studs) fully permitted and inspected structural remodel features a modern design that is engineered to include significant energy efficient improvements, smart home modernizations with all new electrical and plumbing and modern finishes throughout.The interior is a visual sanctuary. It features a brilliant open floor plan that integrates living, dining, breakfast and kitchen under a single vaulted high ceiling that spans a large open space with the cleanest of lines. There is very spacious master suite, a stunning master bath, two finely finished secondary bedrooms with a very modern central bath and a finely finished energy efficient two car garage. The master suite features two large closets and a third closet with washer/dryer hookups that can accept the largest stackable or be shelved for additional storage. The soothing quartz kitchen design is centered around a perfectly balanced work triangle and of course, all new solid wood modern cabinetry and new Energy Star appliances. The finely finished garage has been prepared for possible conversion.Outside, all new Class A fire rated cement board siding covers tightly sealed closed cell foam boards which double the effective R value of the walls, all new highly efficient Anderson windows and a brand new “Energy Star” Owens Corning Cool Roof. The home is surrounded by low maintenance landscaping bordered by thick steel edging designed to conserve water. It features a large 20x12 barefoot friendly reclaimed and re-milled wood deck. The deck and very private 5,584 sf lot provide ample outdoor space. Seller is open to owner financing or a monthly lease with proper approval. Inquire for details. Don't miss out on the opportunity.
$500,000
3107 Nesbit Dr Austin, TX 78748
- Type:
- Single Family
- Sq.Ft.:
- 2,045
- Status:
- Active
- Beds:
- 4
- Lot size:
- 0.14 Acres
- Year built:
- 1998
- Baths:
- 3.00
- MLS#:
- 7751185
- Subdivision:
- Cherry Creek Sec 16
ADDITIONAL INFORMATION
Welcome to 3107 Nesbit, a gorgeous contemporary residence in popular Cherry Creek. Step inside this 2,045 square-foot South Austin gem filled with tons of natural light. The residence hosts 4 bedrooms and 3 full bathrooms. As you enter, you'll be greeted by dramatic high ceilings and beautiful built-in cabinetry.. The main living space accompanies the kitchen and breakfast area providing an essential hub of the home. Enter the spacious primary suite featuring a large walk-in closet, and dual vanities. Generously sized guest suites with one being located on the main next to a full bathroom perfect for in-laws or guests. Enjoy the backyard and covered patio accompanied with a wonderful mature oak tree. Located minutes from highly rated schools, all South Austin shopping/eateries like Arbor Trails, Southpark Meadows, Sunset Valley and more!
Open House:
Friday, 11/15 9:00-5:00PM
- Type:
- Condo
- Sq.Ft.:
- 637
- Status:
- Active
- Beds:
- 1
- Baths:
- 1.00
- MLS#:
- 4682357
- Subdivision:
- Travis Heights
ADDITIONAL INFORMATION
Welcome to Leland, where sleek modern living meets the pulse of South Congress. This chic 1-bedroom residence offers 637 square feet of open-concept living space, plus a private 74-square-foot terrace designed for relaxation or entertaining. Perfectly located in the heart of 78704, Leland puts you steps from Austin’s hottest spots and exclusive dining experiences, with 23,000 square feet of luxury retail right downstairs. Step into the Michael Hsu-designed lobby, where style and sophistication greet you. With 24/7 concierge service, every detail is handled for you, making life as seamless as possible. The building’s curated amenities are next level—think resident lounge, co-working spaces, dry-cleaning services, and even cold storage for your grocery deliveries. The second-floor Rejuvenation Floor is a lush urban retreat designed by Nudge Design, featuring a .23-acre garden with fire pits, gas grills, and tranquil water features—a perfect blend of nature and city. Wellness is a priority here, with a state-of-the-art gym, infrared sauna, and meditation room for you to recharge. Entertain in style in the third-floor Great Room, complete with a resident bar, private dining area, library, and chef’s kitchen. Ready to relax? Head to resort-style pool with breathtaking views of downtown Austin. This light-filled 1-bedroom unit offers a modern, open-concept kitchen that flows effortlessly into the living area and terrace—your space for true indoor-outdoor living. At Leland, you're not just getting a home, you're stepping into the best of Austin’s vibrant, upscale lifestyle. Seize the opportunity to make this exclusive residence yours today!
$1,450,000
200 Congress Ave Unit 15C Austin, TX 78701
- Type:
- Condo
- Sq.Ft.:
- 1,464
- Status:
- Active
- Beds:
- 2
- Year built:
- 2008
- Baths:
- 2.00
- MLS#:
- 3884853
- Subdivision:
- Austonian Condo Community
ADDITIONAL INFORMATION
Turnkey 2-Bedroom Residence at The Austonian. Perched on the southwest corner of the 15th floor at the coveted Austonian, this 2-bedroom, 2-bathroom residence with a covered terrace overlooks bustling 2nd Street in downtown Austin. Enjoy floor-to-ceiling windows that showcase the view in the open-concept galley kitchen, spacious living room and a dry bar featuring a wine fridge. The kitchen is outfitted with a built-in Miele coffee maker, refrigerator, gas range and breakfast bar seating. The primary suite features a spa-like bathroom with a soaking tub, dual vanities, a glass-enclosed shower, and a walk-in closet. The magnificent residence is complete with a guest suite that could also be used as an office, in-unit laundry room and 2 reserved parking spaces. Luxurious Amenities at The Austonian. The Austonian is known for its resort-style ambiance and luxurious residences. Take advantage of 40,000 square feet of amenities, including meticulously maintained common areas, a 56th-floor fitness center and pool with 360-degree views, a spa room for private treatments, a dog grooming room, a dog park, a theater, a premium wine cellar, and more. A convenient central location, easily stroll to the Hike-and-Bike Trail, the Austin Public Library, exceptional shopping, and the city’s best restaurants. Tax and assessed values are estimates for illustration purposes only. All figures should be independently verified.
- Type:
- Condo
- Sq.Ft.:
- 989
- Status:
- Active
- Beds:
- 2
- Lot size:
- 0.96 Acres
- Year built:
- 2024
- Baths:
- 2.00
- MLS#:
- 2467245
- Subdivision:
- Mesa Condominiums
ADDITIONAL INFORMATION
Don't miss out on this exquisite 2-bedroom, 1-bathroom beauty! Experience the ultimate in luxury living with its seamless layout and designer touches throughout. The open-concept living room boasts 10' ceilings and expansive windows, bathing the space in natural light. The stunning kitchen features solid-surface countertops and a stainless steel appliance package, including a fridge. With hard surface flooring throughout, say goodbye to carpet! Retreat to the spacious primary suite with a walk-in closet and unwind in the large bath featuring a walk-in shower and locally handmade tiling. The MESA condominiums offer a contemporary living experience and are conveniently located near Austin's hot spots, such as SoLa, S 1st, S Congress, and Downtown. The gated community provides covered parking, a pool with a lounge deck and a dog run area. Whether you're a student seeking proximity to campus or a first-time homebuyer, this community is ideal for you! Last chance to own in this modern dream. Call us today!
$1,400,000
6505 Ledgerock Cir Austin, TX 78746
- Type:
- Single Family
- Sq.Ft.:
- 3,337
- Status:
- Active
- Beds:
- 5
- Lot size:
- 0.55 Acres
- Year built:
- 1983
- Baths:
- 4.00
- MLS#:
- 2400978
- Subdivision:
- Knollwood Sec 02
ADDITIONAL INFORMATION
Fantastic opportunity to live in prime Eanes ISD location on over 1/2 acre with ample square footage under $1.5M! This custom-built stone home in the desirable Camelot neighborhood has been maintained by the original owners for over 40 years and is ready for new owners to make it their own! Enjoy the inviting living room with limestone fireplace, wall of windows in the kitchen/breakfast area, & spacious kitchen with large center island & abundant storage. Very functional yet flexible layout with 2 primary suites--current guest/nanny suite down + primary suite with fireplace upstairs or remodel guest suite into spacious primary down with 4 beds up or 3 beds + gameroom up. *2 bedrooms upstairs currently open to each other with pocket doors between (with separate entrance doors, closets, & windows), just need sheetrock to complete the wall to separate them. Flex room off the kitchen perfect for guest suite living area, playroom, or home office with exterior door. Serene, private setting with canyon views from the front porches on quiet cul-de-sac street yet super convenient location to HEB & fantastic restaurants & retail. Enjoy low tax rate of 1.43%! Short drive to Westlake Country Club & Barton Creek greenbelt. Zoned to top-rated Eanes ISD schools ~ Forest Trail Elem, West Ridge Middle & Westlake High!
$1,435,000
5207 Rambling Range Austin, TX 78727
- Type:
- Single Family
- Sq.Ft.:
- 3,925
- Status:
- Active
- Beds:
- 4
- Lot size:
- 0.81 Acres
- Year built:
- 1980
- Baths:
- 4.00
- MLS#:
- 1442226
- Subdivision:
- Angus Valley 04
ADDITIONAL INFORMATION
This stunning four-bedroom, 3.5-bath ranch-style home on a sprawling lot has been meticulously reimagined, blending modern elegance with timeless charm. A lush front yard and inviting pathway lead to a cozy porch, perfect for enjoying morning coffee. Inside, the expansive open-concept living space is filled with natural light from energy-efficient Pella Impervia windows, creating a bright, welcoming atmosphere. The living room features vaulted ceilings, while European oak hardwood floors flow throughout, adding a sense of luxury and warmth. The gourmet kitchen, with custom cabinetry, quartz countertops, and an oversized island, is ideal for entertaining. New Bosch stainless steel appliances make every meal a joy to prepare. The spacious dining area, just off the kitchen, is perfect for family dinners beneath charming coffered ceilings. This home features four generously sized bedrooms, each with modern finishes and ample closet space. The primary suite offers a peaceful retreat with an en-suite bath, double vanity, and luxurious zero-curb shower with elegant tilework. Outside, the backyard feels like a private resort with its sparkling 40,000-gallon heated pool and spa. A 60-foot covered patio, complete with a fireplace and grill, invites year-round outdoor dining and gatherings. Located in a prime area, this home is just a short walk to Davis Elementary and zoned to Murchison Middle and Anderson High. It’s also minutes from the Domain, Arboretum, and Apple, offering convenient access to shopping, dining, and major employers. With modern upgrades, energy-efficient systems, and timeless ranch charm, this home offers more than just a place to live—it provides a lifestyle to cherish. Don’t miss the chance to make this beautifully renovated property your own!
- Type:
- Condo
- Sq.Ft.:
- 482
- Status:
- Active
- Beds:
- 1
- Lot size:
- 0.02 Acres
- Year built:
- 1972
- Baths:
- 1.00
- MLS#:
- 9840923
- Subdivision:
- Travis Heights Terrace Condomium
ADDITIONAL INFORMATION
Location, location, location!!!!This is what you have been looking for, a one bedroom apartment in 78704 that has been well maintained with some style and personality. This charming boutique community is just off of East Side and Oltorf close to the new HEB, one of the best Goodwills, walking distance to Lucy's Fried Chicken, Freddo (coffee, wine & beer) & Teal House. 3 miles to Zilker and 15 minutes to the airport...what more could you ask for???
- Type:
- Condo
- Sq.Ft.:
- 984
- Status:
- Active
- Beds:
- 2
- Lot size:
- 0.03 Acres
- Year built:
- 1969
- Baths:
- 2.00
- MLS#:
- 8712765
- Subdivision:
- Summit Condo Amd
ADDITIONAL INFORMATION
Immaculate two-bedroom, two-bathroom unit at the Summit Condos offers the perfect blend of comfort, convenience, and style in North Austin at an affordable price! As one of the largest units in the complex, this home features an open-concept living and dining area, perfect for both everyday living and entertaining. The updated galley kitchen opens to the living room, combining function and charm. Enjoy the convenience of in-unit laundry and a recently replaced roof, providing peace of mind. From your third-floor vantage point, take in views of the lush courtyard, the ideal spot to unwind with a morning coffee or a good book. Community amenities include a refreshing pool, grilling area, clubhouse, and an elevator for added ease. The location between Burnet Road and Anderson Lane puts you just minutes away from fantastic dining, shopping, and entertainment options, including the Domain. With the HOA covering all utilities except electricity, this FHA-eligible condo is an exceptional opportunity to experience Austin's vibrant lifestyle!

Listings courtesy of ACTRIS MLS as distributed by MLS GRID, based on information submitted to the MLS GRID as of {{last updated}}.. All data is obtained from various sources and may not have been verified by broker or MLS GRID. Supplied Open House Information is subject to change without notice. All information should be independently reviewed and verified for accuracy. Properties may or may not be listed by the office/agent presenting the information. The Digital Millennium Copyright Act of 1998, 17 U.S.C. § 512 (the “DMCA”) provides recourse for copyright owners who believe that material appearing on the Internet infringes their rights under U.S. copyright law. If you believe in good faith that any content or material made available in connection with our website or services infringes your copyright, you (or your agent) may send us a notice requesting that the content or material be removed, or access to it blocked. Notices must be sent in writing by email to [email protected]. The DMCA requires that your notice of alleged copyright infringement include the following information: (1) description of the copyrighted work that is the subject of claimed infringement; (2) description of the alleged infringing content and information sufficient to permit us to locate the content; (3) contact information for you, including your address, telephone number and email address; (4) a statement by you that you have a good faith belief that the content in the manner complained of is not authorized by the copyright owner, or its agent, or by the operation of any law; (5) a statement by you, signed under penalty of perjury, that the information in the notification is accurate and that you have the authority to enforce the copyrights that are claimed to be infringed; and (6) a physical or electronic signature of the copyright owner or a person authorized to act on the copyright owner’s behalf. Failure to include all of the above information may result in the delay of the processing of your complaint.
Austin Real Estate
The median home value in Austin, TX is $429,900. This is lower than the county median home value of $524,300. The national median home value is $338,100. The average price of homes sold in Austin, TX is $429,900. Approximately 41.69% of Austin homes are owned, compared to 51.62% rented, while 6.7% are vacant. Austin real estate listings include condos, townhomes, and single family homes for sale. Commercial properties are also available. If you see a property you’re interested in, contact a Austin real estate agent to arrange a tour today!
Austin, Texas has a population of 944,658. Austin is less family-centric than the surrounding county with 34.63% of the households containing married families with children. The county average for households married with children is 36.42%.
The median household income in Austin, Texas is $78,965. The median household income for the surrounding county is $85,043 compared to the national median of $69,021. The median age of people living in Austin is 33.9 years.
Austin Weather
The average high temperature in July is 95 degrees, with an average low temperature in January of 38.2 degrees. The average rainfall is approximately 34.9 inches per year, with 0.3 inches of snow per year.

