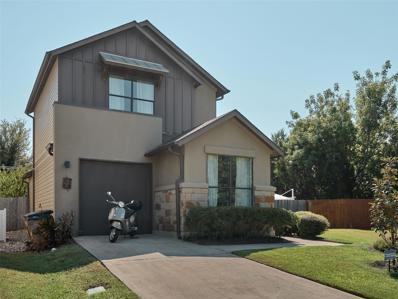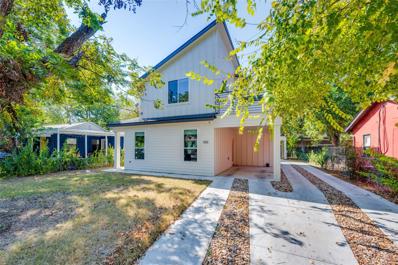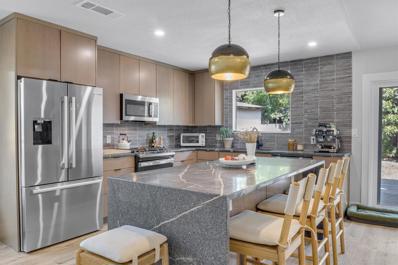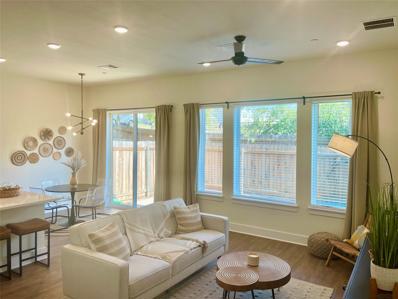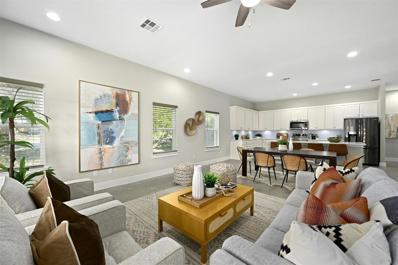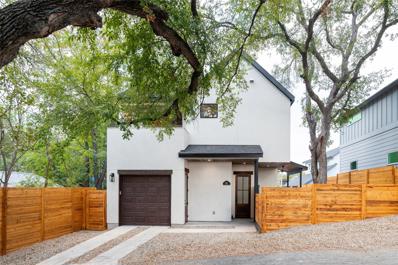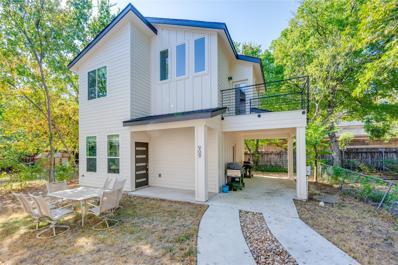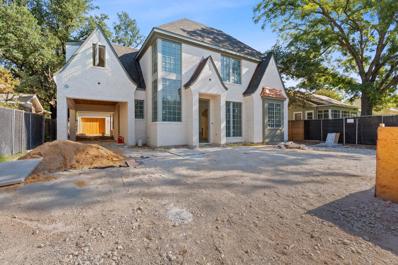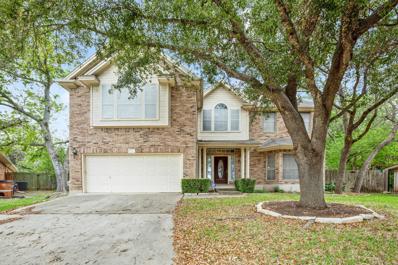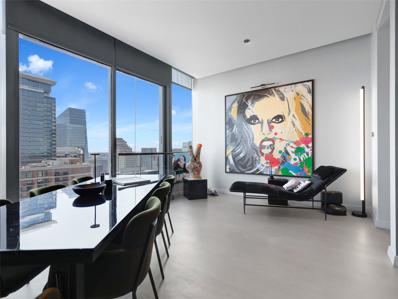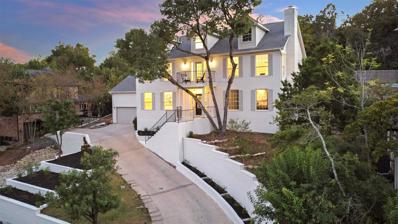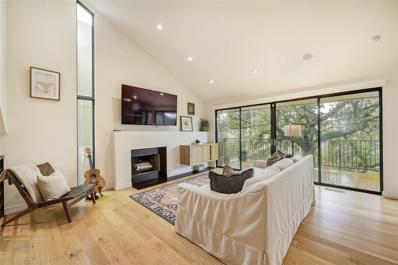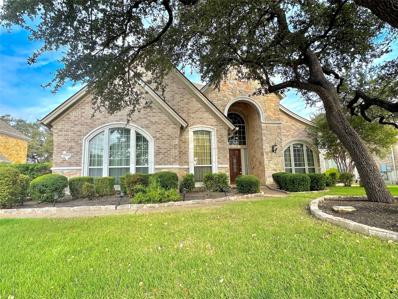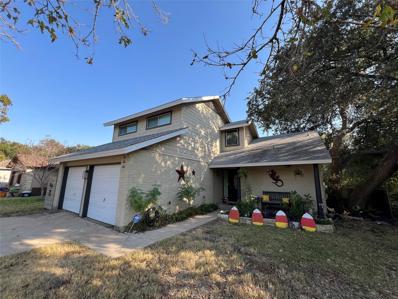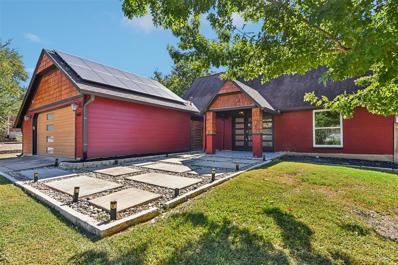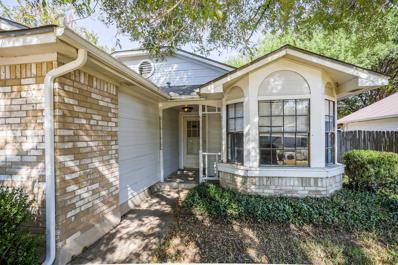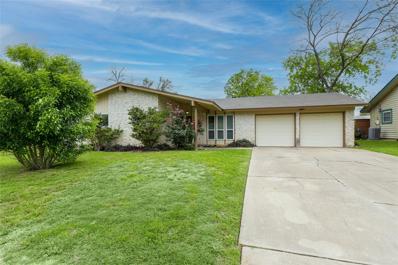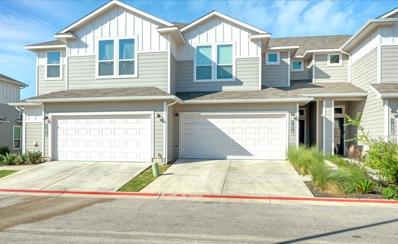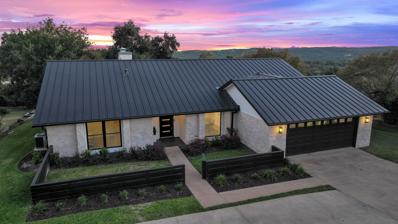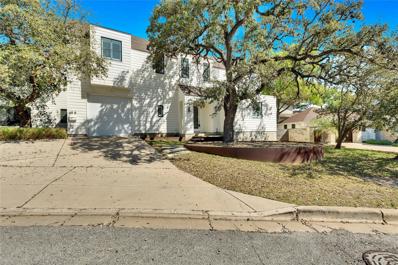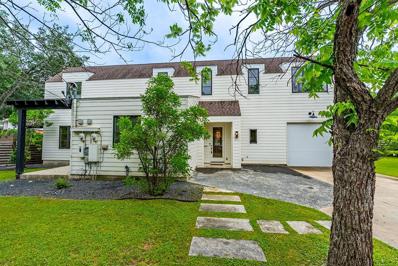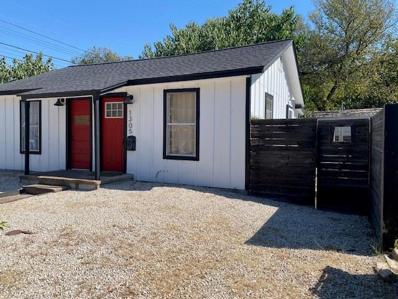Austin TX Homes for Sale
$531,900
2206 Whitestone Dr Austin, TX 78745
- Type:
- Single Family
- Sq.Ft.:
- 1,821
- Status:
- Active
- Beds:
- 3
- Lot size:
- 0.2 Acres
- Year built:
- 1969
- Baths:
- 2.00
- MLS#:
- 9863350
- Subdivision:
- Cherry Creek 03
ADDITIONAL INFORMATION
Step into this South Austin gem, where charm meets modern living just 10 minutes from downtown. With 3 bedrooms plus a versatile bonus room, complete with a closet and a cozy nook perfect for a home office, this home offers generous space inside and out. The expansive backyard, designed for entertaining, features a unique two-sided shed, ready for your workshop or extra storage needs. The kitchen is beautifully updated and includes a light-filled breakfast area, perfect for morning coffee. Nestled near Central Market, trendy restaurants, and vibrant nightlife, this home combines convenience with laid-back Austin vibes.
$860,000
1121 Blair Way Austin, TX 78704
- Type:
- Single Family
- Sq.Ft.:
- 1,855
- Status:
- Active
- Beds:
- 3
- Lot size:
- 0.12 Acres
- Year built:
- 2010
- Baths:
- 3.00
- MLS#:
- 8845976
- Subdivision:
- Crossing At Bouldin Creek The
ADDITIONAL INFORMATION
Nestled in the heart of Austin’s desirable 78704, 1121 Blair Way is more than just a home—it’s a private retreat, meticulously renovated to offer the ultimate in luxury and comfort. Sitting on an oversized premier lot that backs directly to the lush greenbelt, this residence provides an unparalleled sense of tranquility and privacy, unmatched by others in the community. As you step inside this 3-bedroom, 3-bathroom home, you’ll immediately be struck by the charming, chic interiors that perfectly blend modern elegance with timeless style. The thoughtfully designed open floor plan floods the home with natural light, creating a warm and inviting atmosphere that flows seamlessly from room to room. On the main level, you’ll find a serene bedroom and full bath, ideal for guests or as a private office space. The open concept living area features expansive windows that frame the beautifully landscaped backyard, bringing the outdoors in. The modern, stylish kitchen is perfect for the home chef, boasting high-end finishes, ample counter space, and sleek cabinetry that marries form and function. Upstairs, two generously sized bedrooms await for maximum comfort and convenience. The primary suite offers a spa-like retreat with designer fixtures and finishes, making it the perfect escape after a long day. Natural light floods every corner of the home, highlighting the airy, sophisticated aesthetic. Outside, the true magic of this home comes to life. The oversized backyard is a lush, private oasis, designed for both relaxation and entertainment. Enjoy year-round indulgence in the hot tub, cool off in the stock tank pool, or take a refreshing dip in the cold plunge. The paver patio seating area is the perfect spot for outdoor dining or simply enjoying the peaceful surroundings of the greenbelt backdrop.
$3,799,000
11620 Musket Rim St Austin, TX 78738
- Type:
- Single Family
- Sq.Ft.:
- 6,165
- Status:
- Active
- Beds:
- 4
- Lot size:
- 1.57 Acres
- Year built:
- 2005
- Baths:
- 6.00
- MLS#:
- 8516811
- Subdivision:
- Spanish Oaks
ADDITIONAL INFORMATION
Nestled on one of the most coveted streets in Spanish Oaks, this elegant Santa Barbara-style residence exudes sophistication & charm. Crafted by Cornerstone Architects, built by Art Duncan of Emerald Crest Builders, the home's structure & design promise enduring quality. Situated on a 1.5-acre lot adorned w/Live Oak trees, this property offers a tranquil sanctuary. A private driveway welcomes you, shaded by a canopy of majestic oaks. Upon entry, the spacious foyer leads to a metal & glass door opening onto the patio, overlooking the pool lawn. The outdoor space features a full kitchen & a seating area with gas fireplace. The extended yard also offers a play area with playset and trampoline. Inside, the wide hallways & high ceilings impart a sense of grandeur. The home's southern exposure floods the interiors with abundant natural light. White Oak hardwood floors, natural stone, & solid wood doors grace every corner, complemented by two powder rooms flanking each side of the home. The study offers extensive shelving & picturesque views, while the dining room, also with scenic views, features a wet bar w/wine refrigerator. A large stone fireplace anchors the living room. The kitchen serves as the heart of the home, w/oversized island, knotty alder cabinets, stainless steel appliances, soaring ceilings, breakfast area, large walk-in pantry, & another fireplace. The primary suite enjoys oversized windows offering views of oak trees, backyard, & pool, complete with a luxurious primary bath featuring a tub, double vanity, walk-in shower, & spacious his/hers closets. Adjacent to the primary suite lies a guest room with an ensuite bath. Upstairs you will find 2 bedrooms w/walk-in closets & ensuite baths, as well as a large secondary living space. Spanish Oaks is a 24-hour guard gated community w/private golf course, resort-style pool, grill, hike & bike trails, fish camp, & tennis. Highly acclaimed LTISD w/surrounding private schools.
- Type:
- Condo
- Sq.Ft.:
- 1,463
- Status:
- Active
- Beds:
- 3
- Lot size:
- 0.07 Acres
- Year built:
- 2021
- Baths:
- 3.00
- MLS#:
- 7806064
- Subdivision:
- Capitol Court Condos
ADDITIONAL INFORMATION
Welcome to this stunning, recently completed home nestled in a quiet cul-de-sac near The Triangle in Austin! This modern 2-story property is part of a 2-unit condominium regime, offering an incredible opportunity to get into one of Austin’s most sought-after locations at an affordable price point. Designed with sleek, contemporary finishes, this home boasts an open floor plan that’s perfect for entertaining. Large windows allow natural light to flood the living spaces, and the modern kitchen is equipped with high-end appliances, beautiful countertops, and ample storage. The cul-de-sac location provides peace and privacy, with no thru-traffic—a rare find in such a central area! Living here means you're just minutes from The Triangle's vibrant scene, where you can enjoy dining at local favorites like Mandola's Italian, Hopdoddy Burger Bar, Merit Coffee, Natural Grocer and Maudie’s Tex-Mex. You’ll also love being so close to popular spots like Central Market, Ramsey Park, and the Shoal Creek Greenbelt for outdoor activities. Don’t miss your chance to own this gorgeous home in a prime Austin location that’s both tranquil and connected to the best the city has to offer!
$799,900
6502 Halsey Ct Austin, TX 78739
- Type:
- Single Family
- Sq.Ft.:
- 3,593
- Status:
- Active
- Beds:
- 5
- Lot size:
- 0.21 Acres
- Year built:
- 1988
- Baths:
- 4.00
- MLS#:
- 7334786
- Subdivision:
- Circle C Ranch Ph B Sec 02
ADDITIONAL INFORMATION
This beautiful 5 bed rooms, a study, can be an extra bedroom as well, and 3.5 bathrooms home located in ahighly desirable south Austin community of Circle C sub division with a great school community. This is a two storyhome with 2 master bedrooms, one on the first floor and one on the second floor along with other large size bedrooms. This home includes a spacious kitchen with granite countertops and new stainless steel appliances. Brand new carpet and fresh new paint throughout the house. In addition, there are sparkling ceramic tiles in the three and a half bathrooms and the kitchen. New roof installed in 2022. There was a minor settling on foundation and the owner went ahead and took care of it with a life time transferable foundation warranty, see foundation analysis attached file. Don't miss out on a great opportunity to own a beautiful home situated on the cul-de-sac lot and in a well-known community with a top notch school district, and the best market price in the designable circle C subdivision.
- Type:
- Single Family
- Sq.Ft.:
- 1,490
- Status:
- Active
- Beds:
- 3
- Lot size:
- 0.19 Acres
- Year built:
- 1973
- Baths:
- 2.00
- MLS#:
- 6482307
- Subdivision:
- Battle Bend Spgs Sec 01-a
ADDITIONAL INFORMATION
Preferred lender is offering 0% DOWN PAYMENT, w/ NO PMI & a LOW, 30-year fixed mortgage rate! Discover your dream home in the vibrant heart of South Austin. This updated 3-bedroom, 2-bathroom residence offers 1,490 sqft of luxurious living space featuring high-end finishes. Step inside to find beautiful 7-inch wide white oak luxury vinyl plank flooring, 6-inch solid wood baseboards, and solid core doors with sleek Schlage hardware. The thoughtful layout maximizes comfort and utility, with ample storage solutions, including a coat closet at the entrance and a linen closet between the primary and guest bedrooms. Natural light floods the living area, enhanced by new dual-open windows, a custom stucco fireplace, and built-in shelving. The Chef’s kitchen includes bespoke soft-close cabinetry, grey honed granite countertops, and stainless steel appliances—all included for your convenience. The primary suite features a spacious closet with custom organizers and an en suite bathroom with an 88-inch white oak vanity and glass-enclosed shower with marble tiles. Additional highlights include a large guest bedroom with a built-in desk, and an outdoor living area with a pressure-sealed deck. The inviting dining nook is perfect for morning light, while the expansive backyard is designed for entertainment and relaxation. This home is move-in ready, with all appliances, including the refrigerator and washer/dryer, conveying with the property.
- Type:
- Condo
- Sq.Ft.:
- 1,488
- Status:
- Active
- Beds:
- 3
- Lot size:
- 0.05 Acres
- Year built:
- 2024
- Baths:
- 3.00
- MLS#:
- 5893055
- Subdivision:
- East Grove
ADDITIONAL INFORMATION
SPECIAL PROMOTION - $25,000 FLEX CASH! (limited time offer) Amazing value for brand new modern central Austin townhouse convenient to distinct restaurants, shops, entertainment venues and everything else that make East Austin the place where you want to be. East Grove is a lovingly developed boutique 33- home urban community designed by award-winning Danze and Davis Architects and quality-built by local builder True North Homes. The Kirby (Home 4103) features tall ceilings, abundance of natural light, an open kitchen with quartz countertops and ceramic tile backsplash, as well as a luxurious master suite with double-sink vanity and spacious shower at private master bath. The home also includes an attached two-car garage with 220V EV prep and automatic opener. The backyard is private and fenced. East Grove is a sustainably designed and built community of homes meeting the strict guidelines of the Austin Energy Green Building Program. Energy-saving features include upgraded Low-E windows, thorough insulation, high-efficiency HVAC system and tankless natural gas water heater.
$775,000
14434 Tuscola Cir Austin, TX 78734
- Type:
- Single Family
- Sq.Ft.:
- 2,682
- Status:
- Active
- Beds:
- 3
- Lot size:
- 0.49 Acres
- Year built:
- 2018
- Baths:
- 3.00
- MLS#:
- 4690431
- Subdivision:
- Apache Shores Sec 07
ADDITIONAL INFORMATION
Welcome to 14434 Tuscola Cir, a beautifully designed home in Apache Shores! Residents of Apache Shores have private access to Lake Austin, Geronimo Park (BBQ grills, a rope swing, monthly movies in the park, boat ramp), and the POA Park (frisbee golf, swimming pool, tennis courts, basketball court, soccer fields). This exceptional residence has an open floor plan, towering ceilings, and walls of windows. The spacious living room is open to a well-equipped kitchen with ample counter space and modern stainless steel KitchenAid appliances - the perfect design for both everyday living and entertaining. The home includes 3 bedrooms and 2.5 bathrooms, highlighted by a generous primary suite downstairs with a luxurious en-suite bath featuring dual vanities, a frameless glass walk-in shower, and a generous closet. Upstairs, you’ll enjoy 2 sizable secondary bedrooms, a gameroom, and a second full bath with dual vanities and tub/shower. If you have four-legged fur babies or just love to be outside, you won’t want to miss this massive, level, fully-fenced back yard complete with double gate off Red Fox for easy boat or RV storage on your own property. Always wanted a pool and/or a casita/home office/she shed? Well, this backyard is big enough for all of it! Tracking to Lake Travis ISD, known for its commitment to academic excellence, boasting high ratings, dedicated staff, and a variety of programs to support student achievement. The district offers a range of extracurricular activities, including sports, arts, and clubs, fostering a well-rounded educational experience for students. Easy access to 620, 2222, and hwy 71 offer easy access to grocery, shopping, and local restaurants. Don’t miss the opportunity to make this fantastic property your new home!
Open House:
Sunday, 11/17 12:00-2:00PM
- Type:
- Single Family
- Sq.Ft.:
- 900
- Status:
- Active
- Beds:
- 2
- Lot size:
- 0.14 Acres
- Year built:
- 2024
- Baths:
- 3.00
- MLS#:
- 3007838
- Subdivision:
- Grandview Place
ADDITIONAL INFORMATION
Alley access only from E. 9th St. and Harvard or Swenson Ave. 2 parking spots available. Beautifully designed 2-bedroom, 2.5-bathroom, large yard, and an additional 200 sqft living space available with the balcony designed to be closed in. This home located in the vibrant heart of East Austin. Step inside to find custom cabinetry throughout, and a smooth level 4 drywall finish.The spacious open floor plan seamlessly connects the kitchen and living area. The gourmet kitchen boasts top-of-the-line appliances. Enjoy the ultimate urban lifestyle with walkability to an array of trendy coffee shops, delightful restaurants, and eclectic boutiques right at your doorstep. Plus, with close proximity to downtown and the airport, you’ll appreciate the convenience of city living. There are no HOA dues, 1-2-10 home warranty conveyed at closing.
- Type:
- Condo
- Sq.Ft.:
- 974
- Status:
- Active
- Beds:
- 2
- Lot size:
- 0.07 Acres
- Year built:
- 2021
- Baths:
- 3.00
- MLS#:
- 1234889
- Subdivision:
- Brentwood
ADDITIONAL INFORMATION
Welcome to this stunning, recently completed home nestled in a quiet cul-de-sac near The Triangle in Austin! This modern 2-story property is part of a 2-unit condominium regime, offering an incredible opportunity to get into one of Austin’s most sought-after locations at an affordable price point. Designed with sleek, contemporary finishes, this home boasts an open floor plan that’s perfect for entertaining. Large windows allow natural light to flood the living spaces, and the modern kitchen is equipped with high-end appliances, beautiful countertops, and ample storage. The cul-de-sac location provides peace and privacy, with no thru-traffic—a rare find in such a central area! Living here means you're just minutes from The Triangle's vibrant scene, where you can enjoy dining at local favorites like Mandola's Italian, Hopdoddy Burger Bar, Merit Coffee, Natural Grocer and Maudie’s Tex-Mex. You’ll also love being so close to popular spots like Central Market, Ramsey Park, and the Shoal Creek Greenbelt for outdoor activities. Don’t miss your chance to own this gorgeous home in a prime Austin location that’s both tranquil and connected to the best the city has to offer!
$4,300,000
1610 Preston Ave Austin, TX 78703
- Type:
- Single Family
- Sq.Ft.:
- 3,684
- Status:
- Active
- Beds:
- 4
- Lot size:
- 0.19 Acres
- Year built:
- 2024
- Baths:
- 6.00
- MLS#:
- 7155100
- Subdivision:
- Pemberton Heights Sec 09
ADDITIONAL INFORMATION
Luxury and elegance meets charm in this newly completed masterpiece located in Pemberton by Greater Austin Builders. This meticulously crafted home balances warmth and sophistication, featuring designer touches throughout – Pella Doors and Windows package, Ann Sacks Tile throughout, Sub Zero appliances, designer Visual Comforts lighting package just to name few. The open-concept layout seamlessly connects indoor and outdoor spaces. The living room over looks the heated pool & spa as well as the open arbor trellis that is just begging to host outdoor dinner parties. The covered outdoor grilling area is just off the kitchen and is perfectly situated to serve guests. The upper level offers 2 additional bedrooms—one with a private en-suite bath and the open loft and hallway book shelving provides ample space for family and guests. A flex space over the porte cochere serves as a playroom or additional office/reading room. The primary bedroom is a light-filled sanctuary with a walk out covered patio overlooking the pool & spa. The lavish en-suite adorned in rift sawn oak cabinetry has a marble-clad spa-like bathroom featuring no curb zero entry and collocated soaking tub and shower. Some of the lavish appointments still be installed are the Copper gas lamps and gutters – private gated entry – lush landscape and fencing – fireplace mantle in living room – long and wide plank wood floors. Schedule a time now to see it before its finished.
$769,995
5908 Trabadora Cv Austin, TX 78759
- Type:
- Single Family
- Sq.Ft.:
- 2,584
- Status:
- Active
- Beds:
- 3
- Lot size:
- 0.24 Acres
- Year built:
- 1994
- Baths:
- 3.00
- MLS#:
- 8073046
- Subdivision:
- Austin Hills Sec 05
ADDITIONAL INFORMATION
Oasis in the City! Situated on a shade tree-filled, quiet, cul-de-sac lot, yet only 5 minutes from a major highway. Within 10 minutes are at least 6 major grocery stores, at least 5 major restaurants, a hospital, Blue-ribbon schools, and more! Only a 10-minute walk to Great Hills Neighborhood Park and other nearby trails and parks. Only about 25 minutes to the Texas Capitol. Open, spacious, floor plan that’s bright and filled with plenty of natural light. Relax in one of 3 large, separate living areas; one is perfect for a game room. Texas-sized bedrooms. Separate, walk-in closets in the owner’s retreat. Enjoy a get-together with loved ones while viewing the sunset and the private, flat, landscaped backyard, the largest on the street, under the covered patio that easily fits a 6-seat dining set and gas grill. Extras include a sprinkler system and a security system. The price reflects a $10,000 reduction for upgrades and repairs. Get into the neighborhood now before prices rise! The owner’s VERY loved cat will be inside. Please DO NOT let her out and pay close attention to the other showing instructions.
- Type:
- Condo
- Sq.Ft.:
- 641
- Status:
- Active
- Beds:
- 1
- Year built:
- 2011
- Baths:
- 2.00
- MLS#:
- 5974538
- Subdivision:
- Condo
ADDITIONAL INFORMATION
Welcome to your dream home in the prestigious W Residences, where luxury meets sophistication. This exquisite condo features panoramic views that will take your breath away, allowing you to enjoy the beauty of the city skyline at any time of day. Inside, the open-concept living space showcases high-end finishes and expansive windows that flood the interior with natural light. The gourmet kitchen is equipped with top-of-the-line appliances, perfect for entertaining or enjoying quiet nights in. Experience a range of luxurious amenities, including a state-of-the-art fitness center, relaxing spa, and inviting communal spaces designed for leisure and socializing. With 24-hour concierge services, your every need is catered to, providing you with ultimate convenience and peace of mind. Whether you're seeking a vibrant urban lifestyle or a serene retreat, this condo embodies the essence of luxury living. Don’t miss the opportunity to make this extraordinary property your own!
$1,400,000
6300 Bon Terra Dr Austin, TX 78731
- Type:
- Single Family
- Sq.Ft.:
- 3,399
- Status:
- Active
- Beds:
- 4
- Lot size:
- 0.32 Acres
- Year built:
- 1991
- Baths:
- 3.00
- MLS#:
- 3645657
- Subdivision:
- Shinoak Valley Sec 02
ADDITIONAL INFORMATION
Indulge in the epitome of refined living at 6300 Bon Terra Drive, a masterfully renovated residence in the exclusive Northwest Hills of Austin. Set against the backdrop of the area’s rolling hills and lush greenbelts, this home offers stunning views that serve as the perfect complement to its sophisticated, modern design. Step into a world of elegance, where hardwood flooring extends throughout, and each room reflects a cohesive, professionally designed aesthetic. The recently updated outdoor space features a replastered pool and spa, enhanced by a dramatic limestone waterfall feature, making it a private retreat you’ll never want to leave. With all-new pool equipment, maintenance will always be a breeze, allowing you more time to enjoy your personal oasis. This expansive home offers multiple living areas, including a junior suite on the main level, ideal for guests or multi-generational living. The upstairs primary suite is your private haven, complete with a spa-like ensuite bathroom and two walk-in closets. For those seeking inspiration, the moody office features built-in bookshelves and a cozy fireplace, creating the perfect environment for work and creativity. Situated in the highly desirable Shinoak Valley community, you’ll be moments away from Austin’s vibrant downtown, luxury shopping at The Domain, and serene hiking trails. This is not just a home—it’s a lifestyle that marries urban convenience with tranquil, scenic living. Live the life of luxury you’ve always dreamed of at 6300 Bon Terra Drive.
$1,030,000
1821 Westlake Dr Unit 103 Austin, TX 78746
- Type:
- Condo
- Sq.Ft.:
- 1,602
- Status:
- Active
- Beds:
- 2
- Lot size:
- 0.18 Acres
- Year built:
- 1976
- Baths:
- 2.00
- MLS#:
- 8867376
- Subdivision:
- Los Altos Village
ADDITIONAL INFORMATION
Premier living on desirable Westlake Drive in Los Altos Village. Only minutes to Downtown Austin and Lake Austin access. This thoroughly Re-designed and remodeled by Kasey McCarty and winner of the "ASID Contemporary Remodel of the Year" in 2009. The condo features stunning panoramic views overlooking the Bee Creek Greenbelt. The modern-minimalist condo boasts a gourmet kitchen, custom walnut built-in closets and custom cabinetry, shoji doors, wood burning fireplace, hot tub, 2 huge EON decks and over-sized attached double garage. This spa-like space lives like a large 1 bedroom, with a convertible mezzanine/2nd bedroom study. Filled with natural light, glass doors connect indoor & outdoor spaces. Los Altos Village amenities include a private clubhouse, tennis court, pool, sun deck, sauna, walking trail and paddleboard/kayak access to Lake Austin. HOA Dues - trash/recycling, water & sewer service, landscaping
$1,449,000
15200 Sunningdale St Austin, TX 78717
Open House:
Sunday, 11/17 2:00-4:00PM
- Type:
- Single Family
- Sq.Ft.:
- 4,889
- Status:
- Active
- Beds:
- 4
- Lot size:
- 0.36 Acres
- Year built:
- 2003
- Baths:
- 4.00
- MLS#:
- 5946033
- Subdivision:
- Golf Club At Avery Ranch Avery Morrison Blk
ADDITIONAL INFORMATION
Executive home backing to the 10th fairway of the Avery Ranch Golf Club in highly desirable Champions at Avery Ranch. Minutes away from Dell Children's Hospital, the new Apple campus, The Domain, Brushy Creek Trailheads and Rutledge Elementary. The first thing people notice when they enter is the majestic 2-story foyer and the sweeping staircase in the center of this luxury home. This 4 bed/ 4 full bath plus home office/nursery off the primary, features spacious secondary bedrooms, formal dining room, media and game room. Open concept living featuring stunning hardwoods, high-end finishes, tray ceilings with crown molding and wainscoting. Dramatic stone fireplace with stone surround and bookshelves, plus a wall of windows overlooking the pool, and golf course. The gourmet kitchen is equipped with a professional stainless-steel cooktop and industrial style range hood, double oven and microwave. Center island upgraded countertops with backsplash, rich cabinets, under cabinet lighting and a generous walk-in pantry. This home was designed for entertaining with a resort style pool and waterfall features, extended lounging area surrounding the pool, pavilion equipped with outdoor fans. This home is a 10 out of 10!
$425,000
3915 Kandy Dr Austin, TX 78749
- Type:
- Single Family
- Sq.Ft.:
- 1,383
- Status:
- Active
- Beds:
- 3
- Lot size:
- 0.16 Acres
- Year built:
- 1982
- Baths:
- 2.00
- MLS#:
- 1526851
- Subdivision:
- West Branch
ADDITIONAL INFORMATION
This charming two-story home in the West Branch community offers a tranquil retreat, backing up to lush woods and a seasonal creek. With 3 bedrooms and 2 full bathrooms, it features a two-car garage. The property boasts modern upgrades, including new siding, windows, & roof installed in 2016, as well as updated HVAC and ductwork from 2018. The inviting downstairs features durable tile floors, while the stairs and secondary bedrooms upstairs are carpeted for comfort. Located just a short walk from Arbor Trails, residents can enjoy a variety of dining options from Chuys to Kerbey Lane, with Whole Foods and Costco also nearby. Fitness enthusiasts will appreciate the three gyms within a two-mile radius, and outdoor lovers can explore the walking trails at Arbor Trails and the Violet Trail at Brush Country and Convict Hill. Enjoy the serene views of the backyard from the covered back patio, which runs the length of the house. This inviting outdoor space is perfect for relaxing, entertaining, or simply soaking in the natural surroundings. It’s an ideal spot to unwind while enjoying the peaceful ambiance of your nature-filled yard. Additionally, the property includes a chicken coop and a fenced-off chicken yard area, perfect for those interested in raising chickens or adding to the charm of the backyard. The home is situated on a vibrant street known for its festive holiday decorations, fostering a strong sense of community among neighbors. With so much potential and an excellent location, this home is a must-see! Please note that the pool is currently empty due to a leak. It features a great depth of 10 feet & was previously used for scuba diving practice. Buyers have the option to repair the leak or fill in the pool entirely. The sellers suggest that the issue is not with the pool's structure, but potential buyers will need to conduct their own investigation. The home is being sold as-is, providing a unique opportunity for those looking to customize their new space.
$600,000
6613 Ashland Dr Austin, TX 78723
- Type:
- Single Family
- Sq.Ft.:
- 2,889
- Status:
- Active
- Beds:
- 3
- Lot size:
- 0.27 Acres
- Year built:
- 1976
- Baths:
- 3.00
- MLS#:
- 5365157
- Subdivision:
- Bluffs University Hills Sec 01
ADDITIONAL INFORMATION
Welcome to your dream home! This property boasts a neutral color paint scheme and fresh interior paint, providing a calming atmosphere throughout. The living area features a cozy fireplace, perfect for relaxing evenings. The kitchen is a chef's delight with all stainless steel appliances and an accent backsplash adding a touch of elegance. The primary bathroom offers double sinks, a separate tub, and a shower for a spa-like retreat. Outside, enjoy a private patio and a fenced-in backyard, ideal for entertaining or simply enjoying a quiet moment. This home is a true gem!
- Type:
- Single Family
- Sq.Ft.:
- 1,764
- Status:
- Active
- Beds:
- 4
- Lot size:
- 0.15 Acres
- Year built:
- 1984
- Baths:
- 3.00
- MLS#:
- 1018614
- Subdivision:
- Copperfield Sec 01 Ph D
ADDITIONAL INFORMATION
Here’s your opportunity to transform this fixer-upper located in northeast Austin in the Copperfield subdivision. This one-story residence has potential, with four bedrooms, three baths, and a sprawling lot offering endless possibilities for expansion or landscaping dreams. Bring your imagination to make it your own. Prospective buyers are encouraged to confirm details such as square footage, nearby schools, taxes, etc., to ensure they align with their preferences. The information provided is deemed reliable but is not guaranteed and should be independently verified.
$649,900
8104 Parkdale Dr Austin, TX 78757
- Type:
- Single Family
- Sq.Ft.:
- 1,442
- Status:
- Active
- Beds:
- 3
- Lot size:
- 0.23 Acres
- Year built:
- 1965
- Baths:
- 2.00
- MLS#:
- 9702459
- Subdivision:
- Allandale Place Sec 1
ADDITIONAL INFORMATION
Welcome to this rare opportunity in the highly sought-after Allandale neighborhood, known for its award-winning schools. This single-family home sits on over quarter acre of land, making it one of the rare finds in the area. Inside, you'll appreciate the vaulted ceilings in the living room that create a spacious and inviting atmosphere. The open floor plan allows for easy flow between rooms, perfect for both everyday living and entertaining. With a full two-car garage and plenty of space to expand, you have the freedom to customize this home to fit your needs. Whether you're considering a remodel, opening up some bedrooms, or even adding square footage and/or a pool, the possibilities are endless. Allandale offers a friendly community vibe with tree-lined streets, parks, and convenient access to shopping and dining in a super central location with less than 10 minutes drive from downtown and the Domain. This home is more than just a place to live; it’s a chance to create your ideal lifestyle in a neighborhood that truly has it all. Don’t miss out on this rare opportunity!
$402,000
11218 Gadsen Ln Austin, TX 78754
- Type:
- Condo
- Sq.Ft.:
- 1,628
- Status:
- Active
- Beds:
- 3
- Year built:
- 2021
- Baths:
- 3.00
- MLS#:
- 7149831
- Subdivision:
- Creekside At Pioneer Crossing West
ADDITIONAL INFORMATION
LOCATION, LOCATION, LOCATION!! This is where you want to be if you like to be centrally located in Austin and want to have an easy access to all the major highways, tech companies, shopping, dining, downtown, universities, parks and much more! Just 10 minutes to Tech Ridge center, 10 minutes to Domain, 5 minutes from I-35, 20 minutes to Austin downtown. This beautiful like-new condo is located in a quiet, well-planned condo community and comes with many area amenities for the residents to enjoy like resort style swimming pool, kids play area, walking/biking trails etc. This beautiful 3 bed, 2.5 bath, 2 car garage condo has many modern finishes. The big energy efficient windows bring in lot of light throughout the house and come with the blinds to control the light and offer privacy. The stainless-steel appliances, Corian counter tops, big pantry, open floor plan, clean tiled flooring, storage and half-bath makes the first floor a cool place to hang out with family, watch TV or entertain. The private covered back patio is ideal for relaxing after a hectic workday. The three bedrooms upstairs come with their own large wardrobes and lots of natural light. The upstairs laundry room equipped with upgraded washer and dryer is very convenient to use. The extra desk space upstairs provides an additional area for working from home or home office. Attached 2-car garage with a driveway and extra parking right in front of the house add to the convenience. HOA takes care of yard maintenance and trash pick-up so you lock-n-leave without having to worry about these things. Makes for an ideal Investment Property for renting due to proximity to employers! **Great lender incentives are available. 100% financing and No PMI options available, ask agent for more details. *This home is also available and listed for lease.
$1,565,000
1355 Lost Creek Blvd Austin, TX 78746
- Type:
- Single Family
- Sq.Ft.:
- 2,446
- Status:
- Active
- Beds:
- 4
- Lot size:
- 0.31 Acres
- Year built:
- 1978
- Baths:
- 2.00
- MLS#:
- 5366415
- Subdivision:
- Hills Lost Creek Sec 01
ADDITIONAL INFORMATION
Ask about the cash buyer incentive! Also, Accepting Bitcoin for Purchase! This 4 bedroom one-story luxury home has been renovated from head to toe with tasteful finishes, including a metal roof, slurry exterior, cedar beams, waterfall quartz island, white oak floors throughout every room, picture windows, and much more. Backing to Panoramic Views with a flat backyard. A short distance to the Westlake Country Club, and one block from the Lost Creek Park. Located in the Eanes ISD school district, this home is ready for immediate move in. Available Fully Furnished. ( market lease furnished is 9k)
$1,100,000
611 Josephine St Unit B Austin, TX 78704
- Type:
- Condo
- Sq.Ft.:
- 2,204
- Status:
- Active
- Beds:
- 3
- Lot size:
- 0.15 Acres
- Year built:
- 2012
- Baths:
- 3.00
- MLS#:
- 3289290
- Subdivision:
- Bluff View
ADDITIONAL INFORMATION
Attention investors! This 3-bed, 3-bath home at 611 Josephine St #B is a rare find with tenants secured until Fall 2025. The property features a large kitchen with an island, a bright living room with ample windows, and a private backyard complete with a covered patio. A fantastic investment opportunity in a highly sought-after area!
$1,200,000
611 Josephine St Unit A Austin, TX 78704
- Type:
- Condo
- Sq.Ft.:
- 2,472
- Status:
- Active
- Beds:
- 3
- Lot size:
- 0.14 Acres
- Year built:
- 2012
- Baths:
- 3.00
- MLS#:
- 2453172
- Subdivision:
- Bluff View
ADDITIONAL INFORMATION
Investor’s dream! This 3-bed, 2.5-bath home at 611 Josephine St #A has tenants in place until Fall 2025, offering a great investment opportunity. The home features a spacious kitchen and bright living areas with large windows. The primary bedroom boasts a generous walk-in closet and en-suite bath. Outside, you'll find a private backyard with a covered patio, perfect for relaxing. The property also includes a gated private driveway, adding extra convenience and privacy. Don’t miss out on this rare opportunity in a prime location!
- Type:
- Condo
- Sq.Ft.:
- 672
- Status:
- Active
- Beds:
- 2
- Lot size:
- 0.07 Acres
- Year built:
- 1951
- Baths:
- 1.00
- MLS#:
- 1407060
- Subdivision:
- East 13th Street Condo
ADDITIONAL INFORMATION
Downtown living. This completely updated home is in a great location just 9 blocks off of IH 35 downtown Austin. The super open floor plan gives the appeal of a larger space without the larger price point. Spectacular xeriscape creating an outdoor living space perfect for gatherings or relaxing with a morning coffee. The area is riddled with eateries, hangouts, and retail destinations. Schedule a showing today.

Listings courtesy of ACTRIS MLS as distributed by MLS GRID, based on information submitted to the MLS GRID as of {{last updated}}.. All data is obtained from various sources and may not have been verified by broker or MLS GRID. Supplied Open House Information is subject to change without notice. All information should be independently reviewed and verified for accuracy. Properties may or may not be listed by the office/agent presenting the information. The Digital Millennium Copyright Act of 1998, 17 U.S.C. § 512 (the “DMCA”) provides recourse for copyright owners who believe that material appearing on the Internet infringes their rights under U.S. copyright law. If you believe in good faith that any content or material made available in connection with our website or services infringes your copyright, you (or your agent) may send us a notice requesting that the content or material be removed, or access to it blocked. Notices must be sent in writing by email to [email protected]. The DMCA requires that your notice of alleged copyright infringement include the following information: (1) description of the copyrighted work that is the subject of claimed infringement; (2) description of the alleged infringing content and information sufficient to permit us to locate the content; (3) contact information for you, including your address, telephone number and email address; (4) a statement by you that you have a good faith belief that the content in the manner complained of is not authorized by the copyright owner, or its agent, or by the operation of any law; (5) a statement by you, signed under penalty of perjury, that the information in the notification is accurate and that you have the authority to enforce the copyrights that are claimed to be infringed; and (6) a physical or electronic signature of the copyright owner or a person authorized to act on the copyright owner’s behalf. Failure to include all of the above information may result in the delay of the processing of your complaint.
Austin Real Estate
The median home value in Austin, TX is $429,900. This is lower than the county median home value of $524,300. The national median home value is $338,100. The average price of homes sold in Austin, TX is $429,900. Approximately 41.69% of Austin homes are owned, compared to 51.62% rented, while 6.7% are vacant. Austin real estate listings include condos, townhomes, and single family homes for sale. Commercial properties are also available. If you see a property you’re interested in, contact a Austin real estate agent to arrange a tour today!
Austin, Texas has a population of 944,658. Austin is less family-centric than the surrounding county with 34.63% of the households containing married families with children. The county average for households married with children is 36.42%.
The median household income in Austin, Texas is $78,965. The median household income for the surrounding county is $85,043 compared to the national median of $69,021. The median age of people living in Austin is 33.9 years.
Austin Weather
The average high temperature in July is 95 degrees, with an average low temperature in January of 38.2 degrees. The average rainfall is approximately 34.9 inches per year, with 0.3 inches of snow per year.

