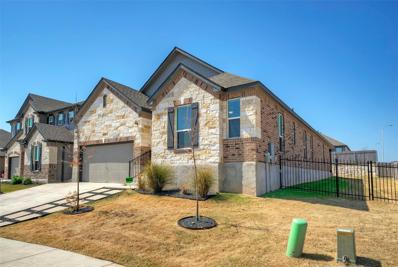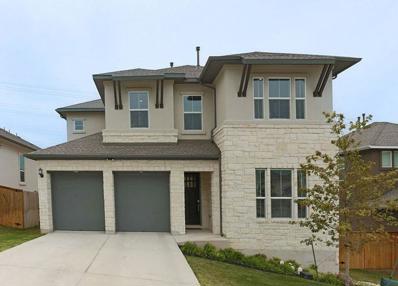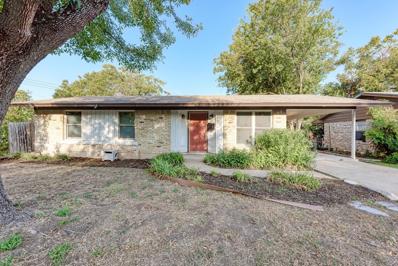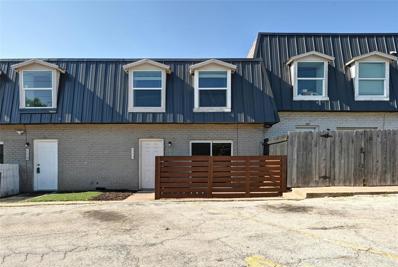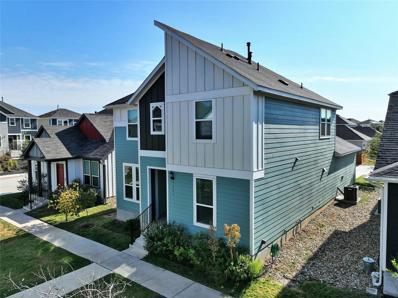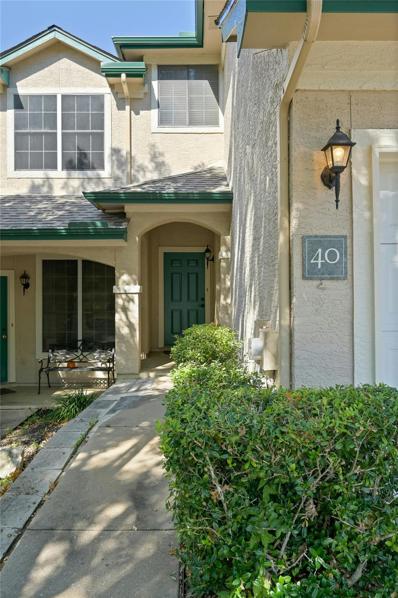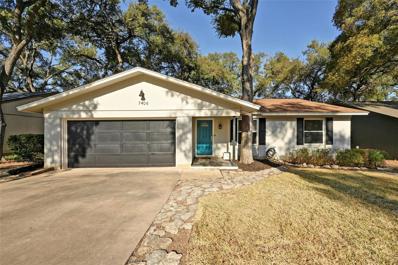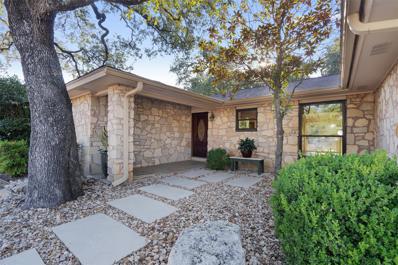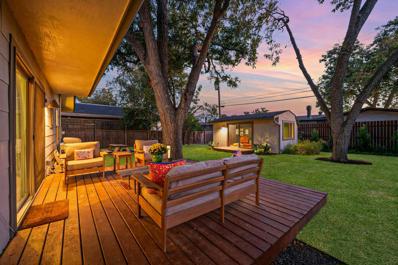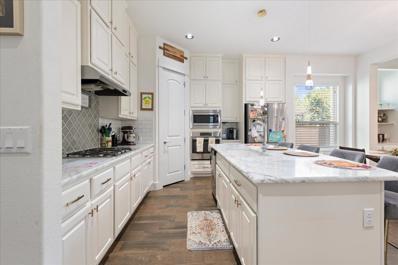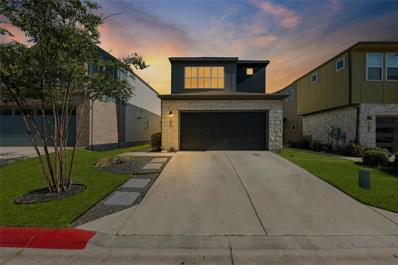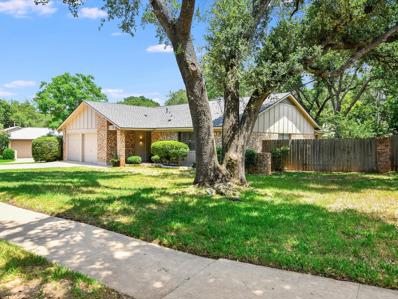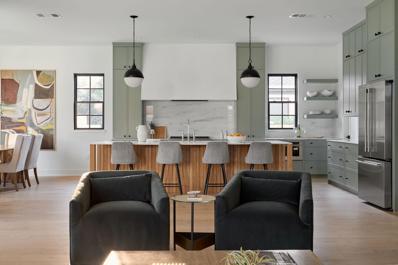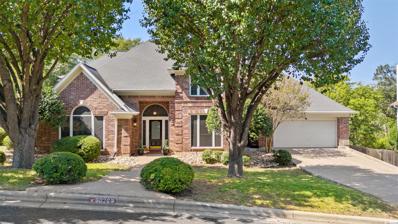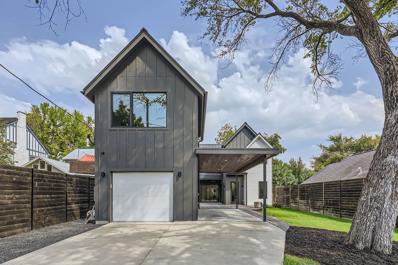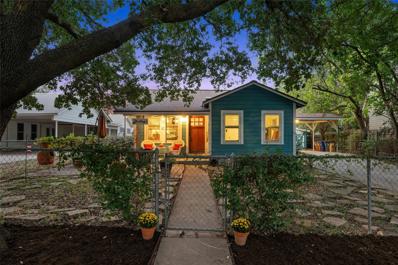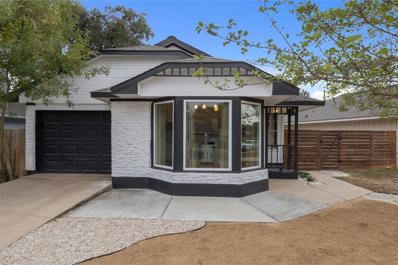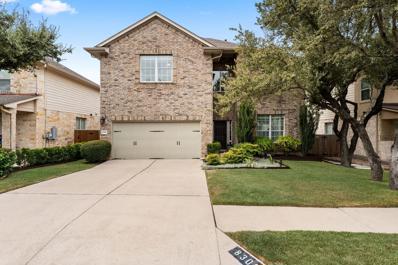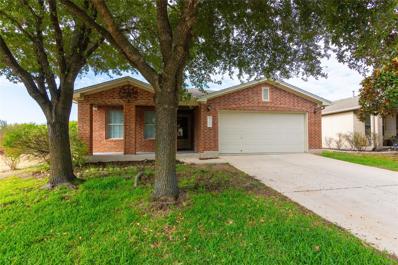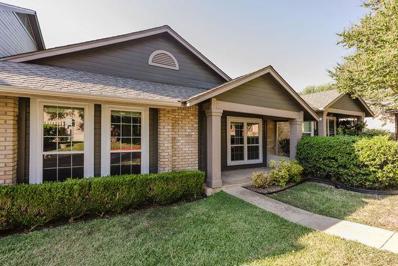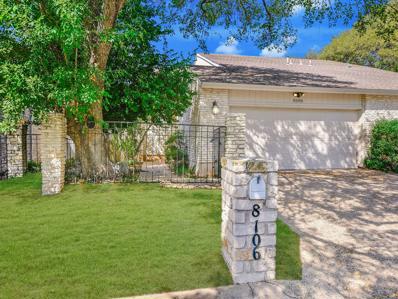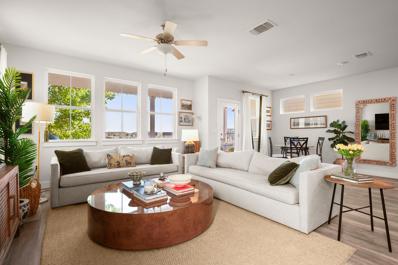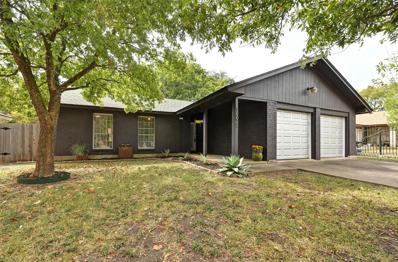Austin TX Homes for Sale
$975,000
5806 Tom Wooten Cv Austin, TX 78731
- Type:
- Single Family
- Sq.Ft.:
- 2,818
- Status:
- Active
- Beds:
- 3
- Lot size:
- 0.21 Acres
- Year built:
- 1984
- Baths:
- 3.00
- MLS#:
- 7353235
- Subdivision:
- Courtyard Ph 02
ADDITIONAL INFORMATION
Vacant and ready for a makeover!!Original owners since 1986. Located on a quiet cul-de-sac, no through traffic, perched on the high side of the street, welcomed by native heritage oak trees, side entry swing in single door garage. Large foyer with sweeping staircase to second level, soaring ceilings, expansive living, very open, wall of built in bookshelves with a gas log fireplace in the middle--two large entertaining areas. Formal dining with great views to backyard, opens to kitchen, center island, spacious counters and ample cabinets for storage, walk in pantry. Breakfast area/sitting area with tile floors and access to back patio and yard. Relax on the covered patio and enjoy the enormous heritage oak(possibly the oldest oak tree in The Courtyard). Flagstone walkway to enter door to breakfast sunroom area. Upstairs features the primary suite with views of the hills, 2 additional bedrooms and full bath, extremely large closet in middle bedroom and private balcony overlooking the backyard. Bring your architect and turn this house into the home of your dreams in this extra special neighborhood. Conveniently located near Lake Austin with private access to Bull Creek, waterfront park for paddle boarding, kayaking or fishing off the day dock or launching your canoe. Private gated park with playscape, picnic faculties, hiking trails and restrooms. The community also offers a private Swim and Tennis Club.
$560,000
7706 Douvaine Dr Austin, TX 78744
- Type:
- Single Family
- Sq.Ft.:
- 2,394
- Status:
- Active
- Beds:
- 4
- Lot size:
- 0.17 Acres
- Year built:
- 2022
- Baths:
- 2.00
- MLS#:
- 6250415
- Subdivision:
- Colton Bluff Ph 1
ADDITIONAL INFORMATION
Exquisite single-story home nestled in the highly coveted Mckinney Crossing Community of South East Austin. This KB Home built in 2022 (Floor Plan #2382) is 2394 sqft. which showcases an open floor plan. This stunning 3-bedroom, 2- full bath offers 9-ft ceilings with an office, flex and game room. The kitchen features a breakfast bar, water sense labeled faucets, granite kitchen countertops ample storage and counter space, sleek stainless-steel appliances, ceramic tile flooring thru out, rounded corners, upgraded package with master bedroom apart from other bedrooms. Kitchen includes E-STAR Qualified Appliances this is an Energy Star Certified Home, Built on a Premium Corner Lot, large laundry room, open seamless integration from dining room to living areas makes it ideal for both everyday living and entertaining guests, This home is blending luxury, comfort, and convenience in one stunning package. Covered back patio ideal for outdoor entertaining and leisure. Conveniently located close to vibrant shopping, delectable dining options, and the Austin-Bergstrom International Airport. Located just minutes from downtown Austin, restaurants, the Airport, and top-rated schools. Commuter friendly; easy access to IH-35 and HWY 183, close to Mckinney Falls State Park for camping, swimming, hiking,biking and fishing plus 13.1 miles of trails!
- Type:
- Single Family
- Sq.Ft.:
- 3,222
- Status:
- Active
- Beds:
- 4
- Lot size:
- 0.14 Acres
- Year built:
- 2022
- Baths:
- 3.00
- MLS#:
- 4368027
- Subdivision:
- The Retreat At Steiner Ranch
ADDITIONAL INFORMATION
Welcome to your dream home, nestled within the prestigious Retreat at Steiner Ranch. Boasting Lennar's coveted Vazzano floor plan, this 2-story residence with 2 car garage offers 4 bedrooms and 3 baths. The main floor features a primary suite with luxurious bathroom and walk-in closet, a guest bedroom with full bathroom, a private study, and a large formal dining room, providing ultimate convenience on the main level. Flooring in the main areas is a caramel colored engineered wood. The kitchen impresses with expansive countertops, upgraded stainless steel appliances, and ample cabinetry, catering to culinary enthusiasts. Large windows throughout the living spaces, bay windows in the primary bedroom, and an abundance of natural light further enhance the appeal of this home. Upstairs, discover 2 bedrooms and 1 full bath, a game room and generous media room, providing additional space for leisure and relaxation. Builder upgrades include speakers in the living room, game room and back porch, pre-wiring for 5.1 surround sound and a projector in the media room, EV charging capability in the garage, and a whole home security system by Ring. The house itself is a haven of tranquility and comfort, backing up to a vast 200+ acre greenbelt, offering privacy and stunning views of nature's beauty right from your backyard. Envisioned with outdoor living in mind, the property boasts a great backyard with potential for a pool, allowing you to create your own oasis for relaxation or entertaining. Ownership comes with membership to 2 Homeowners' Associations, ensuring the highest standards of community living. The Master HOA provides access to 3 swimming pools, tennis courts for the sports enthusiast, a lake club featuring boat docks for aquatic adventures, and beautiful common areas for leisurely strolls or social gatherings. The Subdivision HOA takes care of the Retreat at Steiner Ranch, including landscaping, street lighting, and the serene fountain that welcomes you home.
$575,000
4707 Gillis St Austin, TX 78745
- Type:
- Single Family
- Sq.Ft.:
- 1,328
- Status:
- Active
- Beds:
- 3
- Lot size:
- 0.27 Acres
- Year built:
- 1964
- Baths:
- 2.00
- MLS#:
- 3663517
- Subdivision:
- Greenwood Forest Sec 02
ADDITIONAL INFORMATION
Discover your private oasis in the heart of 78745! Nestled on an oversized lot backing up to serene green space, this home offers the perfect blend of tranquility and privacy. This home sits on a beautiful lot in one of Central South Austin's most coveted neighborhoods. You'll find plenty of gorgeous trees, wide and quiet streets, and neighbors outdoors enjoying the community. The recently crafted primary suite is an absolute showstopper—bathed in natural light from large windows, high ceilings, and featuring an enviable spa-like bathroom. The primary sits on the back of the home overlooking the private backyard. This home has been lovingly maintained and updated over the years, with thoughtful attention by the owner. Picture yourself sipping morning coffee or evening cocktails on the expansive covered patio while enjoying the sights and sounds of nature—birds, owls, and even a family of toads call this backyard home. The peaceful street of Gillis awaits to welcome you home. This gem offers abundant garage storage and a lifestyle that beckons you to stay. You'll be so close to Radio Coffee where you can grab a drink and listen to music or work on their expansive patio. You're just a beat from Central Market, Leroy & Lewis BBQ, Sagebrush for live music, and Captain Quack's Coffeehouse. Step inside and settle into that 78745 lifestyle!
$449,000
8202 Rockwood Ln Austin, TX 78757
Open House:
Saturday, 11/16 12:00-3:00PM
- Type:
- Single Family
- Sq.Ft.:
- 1,076
- Status:
- Active
- Beds:
- 3
- Lot size:
- 0.18 Acres
- Year built:
- 1961
- Baths:
- 1.00
- MLS#:
- 3552706
- Subdivision:
- Northtowne Sec 01
ADDITIONAL INFORMATION
Charming 3 Bedroom, 1 Bath Bungalow Located just minutes from The Domain and only 10 minutes from Downtown Austin, this gem is perfectly situated for easy access to all the city has to offer. Ready for your personal touch, this is the perfect home to make your very own! Don’t miss out on this incredible opportunity to live in the heart of Austin!
- Type:
- Condo
- Sq.Ft.:
- 919
- Status:
- Active
- Beds:
- 2
- Year built:
- 1970
- Baths:
- 2.00
- MLS#:
- 2299183
- Subdivision:
- Croslin Court Condominiums
ADDITIONAL INFORMATION
This is a Fannie Mae Property. This Charming, Remodeled home is part of the City of Austin Housing Program. First Step: Buyers must be income qualified and Approved for the Program-must not exceed 80% MFI. See Documents for Review. Dynamite Location in the Heart of North Central Austin. Embrace a Low Maintenance and Hassle-Free Lifestyle. Tasteful Updates include: Vinyl Flooring, Carpet, Interior Paint, Stainless Appliances and Patio fence. This Outstanding Home is efficiently designed with features that include a kitchen with Quartz, Breakfast Bar open to Living Room, Stackable Washer/Dryer closet plus a Private Patio for Outdoor relaxation. The Split-level floorplan has a Stylish, Modern feel. Easy commute to UT, Downtown, Domain, Q2 Stadium and less than 1/4 mi. to transit. Hard to find 2 Bedrooms at this price point. Check It Out!
- Type:
- Condo
- Sq.Ft.:
- 1,878
- Status:
- Active
- Beds:
- 4
- Lot size:
- 0.12 Acres
- Year built:
- 2021
- Baths:
- 3.00
- MLS#:
- 2083568
- Subdivision:
- 51 East
ADDITIONAL INFORMATION
**Open House Saturday Nov 10th 1PM - 3PM**Located just 2 miles East of the Mueller development, 51 East is a vibrant, peaceful, low maintenance community with lots of amenities and close proximity to the heart of Austin! 5206 Star Dance is perfectly located in the community on a cul-de-sac, very close to the resort-style pool but feels tucked away. The spacious main level floor-plan has an open kitchen/living area, nice design touches, stainless steel appliances and durable walnut porcelain tile flooring. Also on the main level is a secondary bedroom and full bath. Head upstairs to the peaceful primary bedroom and en-suite bathroom with dual vanity, walk-in closet and walk-in shower! Two additional bedrooms and spacious laundry room are also upstairs. The 2-car garage is currently set up as a wonderful gym with epoxy floors, outlets and gets a great breeze. Enjoy your private oasis fenced backyard with designer tile and deck or head to the community resort style pool, hammock grove, dog park or go for a hike in the adjacent Little Walnut Creek Greenbelt. With quick and easy access to Mueller, Downtown, you can enjoy all that Austin has to offer, including top restaurants, farmer’s markets, live music, shopping, and more!
- Type:
- Condo
- Sq.Ft.:
- 1,413
- Status:
- Active
- Beds:
- 3
- Lot size:
- 0.1 Acres
- Year built:
- 1998
- Baths:
- 3.00
- MLS#:
- 1613562
- Subdivision:
- Marbella Villas Twnhms A Condo
ADDITIONAL INFORMATION
Welcome to this charming 3-bedroom, 2.5-bathroom home located in the gated Marbella Villas in North Austin. With 1,413 square feet of living space, this home offers a fantastic combination of convenience and comfort. The prime location is just minutes from The Domain and Q2 Stadium, providing easy access to premier shopping, dining, and entertainment. Commuters will appreciate the proximity to both Mopac and I-35, making travel throughout Austin a breeze. Built in 1998 and lovingly maintained by its original owner, the home features a bright, open-concept floor plan, where the kitchen flows seamlessly into the living and dining areas. Three bedrooms, along with a convenient laundry room are located on the second floor. The secondary bedrooms share a Jack-and-Jill bathroom, while the private primary suite offers a peaceful retreat. The private backyard with alley access is perfect for relaxing or hosting gatherings. The home also includes a spacious two-car garage for parking and storage. Recent updates include a full roof replacement across the community by the HOA within the last three months, and impeccably maintained community pool and spa.
Open House:
Saturday, 11/16 12:00-2:00PM
- Type:
- Single Family
- Sq.Ft.:
- 1,428
- Status:
- Active
- Beds:
- 3
- Lot size:
- 0.17 Acres
- Year built:
- 1973
- Baths:
- 2.00
- MLS#:
- 8733427
- Subdivision:
- Whispering Oaks 03
ADDITIONAL INFORMATION
Welcome to 7406 Whispering Oaks Drive—a delightful 3-bedroom, 2-bath gem nestled in the heart of vibrant South Austin. With updated bathrooms featuring new custom showers and bath, this home combines comfort and style effortlessly. The kitchen is a chef's delight, equipped with stainless steel appliances and sleek granite countertops. Energy-efficient double-pane windows flood the home with natural light, ensuring comfort all year round. Step outside into the expansive backyard, complete with a deck that's perfect for outdoor entertaining and relaxation under the established trees. Recent upgrades include a new Carrier HVAC system, a State Proline commercial-grade water heater, durable Pergo Outlast+ wood laminate flooring, and a new roof installed in 2023—offering peace of mind for years to come. Conveniently located, this home is just a short walk from the scenic Stephenson Nature Preserve and Longview Neighborhood Park—ideal spots for nature walks, dog adventures, or family outings. Plus, you're only minutes away from South Austin’s favorite grocery destinations, including Whole Foods, Central Market, HEB, and Sprouts, as well as Home Depot, Target, Costco, and more. Everyday errands will be a breeze. Embrace the perfect balance of nature and city living—come experience the charm and convenience of 7406 Whispering Oaks Drive for yourself!
- Type:
- Single Family
- Sq.Ft.:
- 1,556
- Status:
- Active
- Beds:
- 4
- Lot size:
- 0.24 Acres
- Year built:
- 1975
- Baths:
- 2.00
- MLS#:
- 7684136
- Subdivision:
- Barrington Oaks Sec 01
ADDITIONAL INFORMATION
*Assumable 2.75% Loan* Welcome to 11713 Barrington Way, a beautifully updated one-story gem in the heart of the sought-after Barrington Oaks neighborhood in NW Austin! Originally built in 1975, this 4-bedroom, 2-bathroom home has been thoughtfully modernized, offering both style and comfort. Step inside and you'll instantly feel at home in the spacious living area with its impressive cathedral ceilings, loads of natural light, and sleek wood-like tile flooring that flows throughout the main space. But the real showstopper is the stunning backyard. Imagine relaxing under the shade of century-old oak trees, surrounded by a mix of vibrant landscaping and easy-to-maintain xeriscaping. It feels like your very own botanical garden—perfect for hosting get-togethers or simply unwinding in nature's beauty. This home also comes with the perk of no HOA fees, giving you more freedom to enjoy your space without any extra costs. Plus, you’re just minutes from Highway 183, making your commute a breeze. You’ll love being close to the Parmer Lane Tech Corridor (think Apple, Intel, and Samsung) and having easy access to The Arboretum and The Domain for shopping, dining, and entertainment. And for families, it’s zoned the highly acclaimed Round Rock ISD schools, including Caraway Elementary, Canyon Vista Middle School, and Westwood High. If you're looking for a move-in ready home full of character, charm, and convenience, 11713 Barrington Way is calling your name. Don’t miss out—this is the perfect spot to experience the best of Austin living!
$668,000
1315 Yorkshire Dr Austin, TX 78723
- Type:
- Single Family
- Sq.Ft.:
- 1,728
- Status:
- Active
- Beds:
- 4
- Lot size:
- 0.19 Acres
- Year built:
- 1957
- Baths:
- 3.00
- MLS#:
- 6661355
- Subdivision:
- Gaston Park
ADDITIONAL INFORMATION
Welcome to 1315 Yorkshire in Gaston/Windsor Park! This 1957 charmer was professionally remodeled in 2019; the remodel includes a new kitchen, HVAC, bathrooms, flooring, windows, plumbing drain lines, water lines, complete electrical rewire, roof, interior/exterior paint, detached studio, and professional landscaping (all fully permitted). This one-story layout includes a one car garage, front porch, four bedrooms, two full bathrooms, a powder bath, indoor washer/dryer, two living rooms, and a stunning 200 SF studio in the backyard (square footage includes studio). Enjoy a massive backyard with mature trees, a 2024 outdoor, native, drought-tolerant landscaping package designed for easy maintenance, underground irrigation system for the backyard garden, and a deck that has recently been re-stained and sealed for water protection. Interior details include high-end WPC vinyl flooring, picture frame windows, skylights, custom cabinets doors, quartz countertops, marble backsplash, under cabinet lighting, high-end appliances, and an owner suite bathroom with a custom walnut and a quartz vanity/marble shower. Recent upgrades include a 2024 brand new roof with hail resistant/grade 4 shingles with a warranty, new dimmer lights, light fixtures, faucet appliances, emtek solid brass bedroom doorknobs, baby room custom container store shelves to maximize storage, and a 2021 new tankless water heater. Enjoy a killer location that is a stone’s throw from Hanks, Mueller, Bartholomew District Park, HEB, Starbucks, restaurants and bars galore, Alamo Drafthouse, and Dell Medical. This house is just minutes from downtown or the domain with all local conveniences at your fingertips. It is also less than 10 minutes to all UT sporting events and the moody center. More commercial coming around the corner as well …including Fresas! A must see!
- Type:
- Single Family
- Sq.Ft.:
- 1,749
- Status:
- Active
- Beds:
- 3
- Lot size:
- 0.16 Acres
- Year built:
- 2016
- Baths:
- 2.00
- MLS#:
- 5748270
- Subdivision:
- Scofield Farms Ph 3 Sec 2
ADDITIONAL INFORMATION
Welcome to your highly upgraded Single-story open-concept home in the limited 47-home haven of the Cottages at Scofield neighborhood zoned for Austin ISD/Summit Elementary School! This beautifully updated home features an impressive entry that sets the stage for the stylish interior. Enjoy the elegance of ceramic tile throughout the entire home—no carpet! The inviting kitchen is a chef's delight with Luxurious Carrera Marble countertops and island, stainless steel appliances, abundant storage, built-in book shelving, gas log fire place w/glass covering, built in projector w/ screen and 5.1.2 sound system. Relax in the family room by the cozy gas limestone fireplace. Retreat to the expansive primary suite featuring an elegant bathroom while 2 additional bedrooms share an updated bath, perfect for family and visitors. A dedicated office or bonus room completes this fabulous floorpan. Step outside to a beautiful upgraded fenced backyard enhanced with new landscaping and a privacy fence. Brand NEW ROOF, Solar panels (paid off), 18 seer variable HVAC system with an extended 10 yr warranty and a tankless water heater. Minutes to Apple, Facebook, Techridge, Domain, St Davids and Howard Light rail. Less than 20 min from Downtown.Welcome Home! 1 Hour Notice prior to showing.
- Type:
- Single Family
- Sq.Ft.:
- 1,500
- Status:
- Active
- Beds:
- 2
- Lot size:
- 0.12 Acres
- Year built:
- 2020
- Baths:
- 3.00
- MLS#:
- 2810670
- Subdivision:
- Easton Park
ADDITIONAL INFORMATION
Welcome home to 7206 Harmony Shoals Bend. Built in 2020 by Meritage Homes, this 1,500 square foot home is well appointed with everything you are looking for! In one of the earlier phases of Easton Park, this floorplan on a lot this size very rarely becomes available, especially at this price point. You will love all of the smart features like the Deako Smart Switches, Amazon Ring Doorbell, Aprilaire Smart Thermostats and Smart Lock. As soon as you enter the home you will be impressed by the custom designer add ons, abundance of natural light and openness of the home. Custom wainscoting, extra windows and canned lighting make the dining room a space you will want to entertain in. In the kitchen, granite countertops and a custom built island make this space anyone's dream kitchen. Add in the large pantry, ample cabinets and under stairs storage and you will have enough space for anything you may need to store. As you head upstairs, two primary bedrooms with ensuite bathrooms flank either side of the home and give you the preference of which end of the home you prefer to rest your head. The bathrooms are appointed with double vanities, toilet niches and large master closets. And the loft between the bedrooms is more than enough space for a home office or study nook. With laundry located upstairs, no more lugging your clothes downstairs to do laundry! Back downstairs the garage is transformed into the perfect entertaining space, but would be great as a home gym, office or play room. And if you prefer a more traditional garage, the sellers will revert it back with the right offer. To round out the amazingness of this home, head outside to your backyard where the open field behind gives it a rural, private feel. The added deck gives plenty of room for a grill, seating or lounge furniture. And the included string lights means you can continue to enjoy the space well into the evening. Don't miss out on this rare opportunity of a home!
$698,600
11303 Toledo Dr Austin, TX 78759
Open House:
Saturday, 11/16 2:00-4:00PM
- Type:
- Single Family
- Sq.Ft.:
- 1,586
- Status:
- Active
- Beds:
- 3
- Lot size:
- 0.22 Acres
- Year built:
- 1976
- Baths:
- 2.00
- MLS#:
- 2448348
- Subdivision:
- Balcones Woods
ADDITIONAL INFORMATION
SELLER WILL CONSIDER PROVIDING A 2/1 INTEREST RATE BUYDOWN TO WELL QUALIFIED BUYERS!! Details Upon Request. GORGEOUS 1 Story Home in popular close- in Balcones Woods. 2024 UPDATES include --New Roof Shingles, new white Shaker kitchen cabinets with soft close doors and drawers, STUNNING quartz countertops, quartz slab backsplash in kitchen. Primary bath has all new shower, vanity, and hall bath has a new tub and AWESOME custom tile surround and new vanity with quartz countertop. New exterior and interior paint. ALL new Interior 2 panel Shaker doors, door casings, and baseboards. SPECTACULAR New 4 panel rain glass front door, All new Frigidaire Gallery Stainless kitchen appliances, lighting. NO Carpet - Vinyl Plank Flooring in living and Bedrooms with Tile in Kitchen and Hall Bath. All Bedrooms Have a Walk-In Closet. Recent Main Panel Electrical Upgrade. Large Covered Patio. HOA fee is Only $55 a month which includes Community Pool, Clubhouse, Tennis, pickleball, basketball, wading pool, & children's playground. Convenient to The Domain, Q2 Stadium, The Arboretum, dining and shopping, major employers, and so much more! Must see to appreciate!
$2,150,000
1906 Alegria Rd Austin, TX 78757
Open House:
Saturday, 11/16 11:00-1:00PM
- Type:
- Single Family
- Sq.Ft.:
- 3,100
- Status:
- Active
- Beds:
- 5
- Lot size:
- 0.19 Acres
- Year built:
- 2024
- Baths:
- 4.00
- MLS#:
- 1675812
- Subdivision:
- Burnet Heights
ADDITIONAL INFORMATION
Welcome to your dream home in the prestigious Crestview neighborhood. This stunning residence boasts 5 spacious bedrooms and 4 full bathrooms, offering an expansive 3,100 square feet of living space designed for modern comfort and luxury. As you enter, you’ll be greeted by an open floor plan that seamlessly connects the main living areas. The heart of the home is the gourmet kitchen, featuring elegant marble countertops and top-of-the-line commercial-grade appliances, perfect for the culinary enthusiast. Adjacent to the kitchen is a welcoming living area, ideal for entertaining or relaxing with family. The main level features wood floors that add warmth and sophistication to the entire home. Also on the main level, you’ll find a versatile office space, perfect for work-from-home convenience, and one of the secondary bedrooms, ideal for guests or multi-generational living. Upstairs, discover a second living room, offering additional space for relaxation or recreation. The remaining bedrooms provide generous space and comfort, ensuring everyone has their own private retreat. Outdoor living is equally impressive, with over 500 square feet of covered porch space, perfect for entertaining or simply unwinding in the serene surroundings. The larger-than-average lot provides plenty of room for gardening, play, or potential expansions. This exceptional property also includes a 2-car garage, ensuring ample storage and parking space. Located in the sought-after Crestview neighborhood, you'll enjoy a perfect blend of tranquility and convenience, with easy access to local amenities, schools, and parks. Experience the epitome of luxury living in this remarkable home. Schedule your private tour today and discover the unparalleled elegance and comfort that await you.
$1,300,000
6026 Tributary Ridge Dr Austin, TX 78759
Open House:
Saturday, 11/16 2:00-5:00PM
- Type:
- Single Family
- Sq.Ft.:
- 3,654
- Status:
- Active
- Beds:
- 4
- Lot size:
- 0.35 Acres
- Year built:
- 1992
- Baths:
- 4.00
- MLS#:
- 1582967
- Subdivision:
- Sierra Arbor Estates
ADDITIONAL INFORMATION
Nestled in the highly sought-after Sierra Arbor Estates within the Great Hills neighborhood, this stunning home exudes charm - a classic Texas colonial-style home situated in the beautiful tree-filled hills of Austin. With 3,654 SF of tastefully updated living space, this home offers timeless curb appeal, matching the quality craftsmanship within. Upon entering, you are met with gorgeous light hickory wood floors throughout, enhancing the airy, open layout, creating the perfect, functional space for everyday comfort and entertaining. Enjoy elegant dinners in the formal dining room and work from home in the spacious office with charming French doors. Also on the main floor is the grand primary suite, offering privacy and luxury, featuring a spa-like bath and two walk-in closets. Upstairs, a versatile flex space is surrounded by 3 large bedrooms. One serves as a mother-in-law suite or additional office with walls of custom built-ins, 2 closets and en-suite bath, while the other 2 bedrooms share a Jack-and-Jill bath and big walk-in closets. Step outside to your backyard oasis, where the back deck overlooks a sparkling pool, spa and sport court! Towering mature trees provide shade and create a secluded retreat ideal for relaxation and outdoor fun. Located in the desirable Northwest Hills of Austin, this home offers unparalleled access to top amenities including The Great Hills Country Club (18-hole golf course, tennis courts, pool, fitness, and clubhouse), Great Hills Park ( 80 acres of hiking trails, playscape, covered pavilions, and fitness stations), Bull Creek, AND Austin’s premier shopping/dining areas - The Arboretum (Trader Joes, Pottery Barn, P.F. Changs, & Eddie V’s) & The Domain, Top Golf, and Q2 Stadium—all within 10 minutes. Tucked-away tranquility with unmatched convenience, Great Hills is a diverse and vibrant community, secluded, yet perfectly positioned along US-183 and Loop 360, two major thoroughfares, providing easy access to the best of Austin.
$1,695,000
1610 Hether St Austin, TX 78704
- Type:
- Single Family
- Sq.Ft.:
- 2,352
- Status:
- Active
- Beds:
- 5
- Lot size:
- 0.16 Acres
- Year built:
- 2019
- Baths:
- 5.00
- MLS#:
- 9487175
- Subdivision:
- Oak Hill Add
ADDITIONAL INFORMATION
Incredible modern oasis in the heart of Zilker! This stunning South Austin home offers the perfect blend of contemporary design and outdoor living. Featuring a bright, open floorplan abundant natural light, the kitchen seamlessly flows into the living area, making it ideal for entertaining. The outdoor space is truly a highlight, complete with an outdoor kitchen, pool, Green Egg, and Solo Stove—all in a front yard that is completely secluded behind a gated entry. The backyard is equally great for gatherings, while the custom-built home itself showcases nearly-new construction. Plus, there's a fully equipped apartment over the garage with its own bedroom and bathroom, adding 330 square feet, offering flexibility for guests or rental income. Situated near South Lamar, Zilker Park, Barton Springs, and local favorites like LORO, this home puts the best of Austin right at your doorstep. Don’t miss out on this rare find in one of Austin’s most sought-after neighborhoods! Information, including but not limited to square footage, schools, materials used is deemed reliable but should be independently verified by buyer or buyers agent.
$975,000
2706 Willow St Austin, TX 78702
- Type:
- Single Family
- Sq.Ft.:
- 2,023
- Status:
- Active
- Beds:
- 4
- Lot size:
- 0.22 Acres
- Year built:
- 1948
- Baths:
- 3.00
- MLS#:
- 5214144
- Subdivision:
- Williams Felix
ADDITIONAL INFORMATION
Floor plan available. What Makes a House a Home? // This QUINTESSENTIAL East Austin bungalow with FULL-SIZE GUEST HOUSE offers CHARACTER, comfort, and versatility. When you step onto the front porch, you feel a lift off your shoulders: *this* is not just a house; it’s a HOME. // THE BUNGALOW: Where Memories Take Root // Situated under the comforting shade of a GIANT LIVE OAK, the 3/2 main bungalow balances functionality with CHARM. The ONE-STORY home is chock-full of good vibes. The primary suite is a private retreat with an EN-SUITE BATH, and the two other bedrooms allow flexibility for various uses (home office, yoga studio). Every corner INVITES RELAXATION, creativity, and connection. // THE GUEST HOUSE: A Home of Its Own // The 1-bedroom, 1-bath guest house with NO STAIRS adds ENDLESS POSSIBILITIES. Whether it’s a space for visitors, a cozy rental, or a creative studio, this FULL-SIZE HOME with a separate entrance is ready to meet the needs of the moment. // A Yard for Life’s Moments // The .2185-ACRE LOT provides plenty of room for meditative morning coffee or spirited Sunday barbecues. There’s opportunity to add value with a garden, playscape, landscaping, or other use. // The SOUL OF AUSTIN at Your Doorstep // Whether it’s a walk on the soon-to-be-complete WISHBONE BRIDGE or a night out at a nearby restaurant, your home is always just a HEARTBEAT away from the very BEST OF AUSTIN. So what makes a house a HOME? It’s where you can be yourself and where loved ones GATHER. It’s HERE, waiting for YOU to create the next chapter. Welcome home. // IMPROVEMENTS and EXTRAS // Sellers have REPLACED THE ROOF and the WINDOWS for the main bungalow, added SOLAR PANELS to the property (on the back house), and RENOVATED the interior of the back house with new floors, paint, a new kitchen, and a new bathroom. // BUYER TO VERIFY ALL INFORMATION, including square footage, schools, and information on permits. Seller may have a/v recording equipment in the home.
- Type:
- Single Family
- Sq.Ft.:
- 1,429
- Status:
- Active
- Beds:
- 3
- Lot size:
- 0.12 Acres
- Year built:
- 1984
- Baths:
- 2.00
- MLS#:
- 2911159
- Subdivision:
- Brushy Creek Village Pud
ADDITIONAL INFORMATION
Welcome to this charming single-story home, offering 3 spacious bedrooms and 2 full baths. The front of the home is highlighted by beautiful bay windows, allowing natural light to flood the living space, creating a bright and inviting atmosphere. Cozy up by the fireplace on cooler evenings, perfect for creating memories with family and friends. The home boasts a private backyard, ideal for relaxing or entertaining in your own secluded outdoor space. Whether you're enjoying the warmth of the fire or the peacefulness of your backyard retreat, this home provides comfort and charm in every corner.
$724,900
8300 Alophia Dr Austin, TX 78739
Open House:
Saturday, 11/16 1:00-3:00PM
- Type:
- Single Family
- Sq.Ft.:
- 2,934
- Status:
- Active
- Beds:
- 4
- Lot size:
- 0.15 Acres
- Year built:
- 2008
- Baths:
- 4.00
- MLS#:
- 2808030
- Subdivision:
- Meridian Sec C Ph 02
ADDITIONAL INFORMATION
This meticulously maintained home has been updated with fresh interior paint throughout and new carpet in the living spaces and bedrooms, making it move-in ready. The well-designed floor plan features the owner’s suite on the main level, a private home office, and multiple living spaces for comfort and flexibility. At the front, a secluded office provides a quiet workspace, while the adjacent formal dining room offers flexibility to be used as a study or sitting room. The open concept living room connects seamlessly with the kitchen and dining areas, creating a spacious atmosphere filled with natural light. The kitchen is equipped with stainless steel appliances, ample counter space, an elongated breakfast bar with extra seating, a center island with built-in storage, and an adjacent dining area with peaceful backyard views. The primary suite is thoughtfully placed on the main level, nestled at the back of the home, boasting high ceilings, large windows, a walk-in closet, and an ensuite bathroom with a dual vanity, modern glass-enclosed shower, soaking tub. Upstairs, a large second living area is perfect for a game or family room, accompanied by three spacious guest bedroom, two full bathrooms, and a linen closet. One guest bedroom includes its own ensuite bath, ideal for guests, while the other two share a full bathroom with a privacy door for convenience. The spacious covered porch is big enough for a TV and multiple seating areas, ideal for hosting! The yard is landscaped with custom steel edging, limestone pavers, and rock pathways that lead to a fire pit with Adirondack chairs. Thoughtful additions, such as landscape lighting, make this outdoor space perfect to enjoy day or night! The home has been professionally inspected, and a full inspection report is available in documents.
$350,000
12028 Kilmartin Ln Austin, TX 78754
- Type:
- Single Family
- Sq.Ft.:
- 1,738
- Status:
- Active
- Beds:
- 3
- Lot size:
- 0.19 Acres
- Year built:
- 2002
- Baths:
- 2.00
- MLS#:
- 9744310
- Subdivision:
- Speyside Sec 02
ADDITIONAL INFORMATION
Charming and meticulously maintained home adjacent to a serene greenbelt. The property features an open lot to the east for easy access to the greenbelt. Enjoy a spacious living room that flows into the formal dining area, while the kitchen seamlessly connects to the breakfast nook and family room. Additional highlights include a sprinkler system, new roof, new privacy fencing, and luxury vinyl plank flooring throughout, complemented by fresh paint. Relax on the peaceful covered back patio overlooking the greenbelt, surrounded by majestic oak trees and crepe myrtles.
- Type:
- Condo
- Sq.Ft.:
- 967
- Status:
- Active
- Beds:
- 3
- Lot size:
- 0.13 Acres
- Year built:
- 1984
- Baths:
- 2.00
- MLS#:
- 5869172
- Subdivision:
- Coppertree Condominiums
ADDITIONAL INFORMATION
Beautifully updated SINGLE STORY condo. A rare single story floorplan with 3 Bedrooms and 2 full baths. Living room open to the kitchen area. Updated throughout and looks amazing. Updated cabinets, countertops, interior doors, interior trim and flooring. Large primary suite. Enjoy relaxing on the shaded back deck built in 2024. 2021 water heater, 2024 roof, 2024 windows. This unit is move in ready and a must see!
$499,900
8106 Raintree Pl Austin, TX 78759
- Type:
- Townhouse
- Sq.Ft.:
- 1,639
- Status:
- Active
- Beds:
- 2
- Lot size:
- 0.06 Acres
- Year built:
- 1980
- Baths:
- 2.00
- MLS#:
- 1393757
- Subdivision:
- Woodlands Austin Ph 01
ADDITIONAL INFORMATION
Welcome to your sanctuary in the heart of NW Hills neighborhood, The Woodlands! This 2-story townhome is filled with charm & character ready for you to make it your own, featuring 2 bedrooms, a private office/flex space, & 2 baths. As you enter through the private entrance, the inviting living room welcomes you with expansive ceilings & a stunning fireplace adorned with floor-to-ceiling stone surround—perfect for cozy evenings. The updated luxury vinyl plank flooring, installed in 2023, adds a modern touch, while abundant natural light creates a warm & inviting atmosphere. The U-shaped kitchen is a chef's delight, equipped with stainless steel appliances, white cabinetry & ample workspace for culinary creations. A hidden wet bar tucked away in the dining area is poised to elevate your entertaining experience. Retreat to the serene main level owner’s suite featuring a vaulted ceiling & ensuite bathroom with dual vanities & walk-in shower. Upstairs, you’ll find a secondary bedroom & versatile flex space, offering additional living or work space. Step outside to your peaceful, private backyard retreat, complete with mature trees perfect for relaxation. Community amenities just around the corner include a swimming pool, tennis & pickleball courts, & front yard landscaping included in the HOA dues. Plus, you’ll have access to acclaimed schools—Hill & Anderson—both boasting an A rating per the Texas Accountability 2022. Recent updates include a new furnace (2019), HVAC motor replacement (2023), & water heater expansion tank (2023). With easy access to major highways & proximity to shopping, dining, & the vibrant energy of downtown Austin. *Buyer to independently verify all info including but not limited to taxes, restrictions, schools, square footage, Hoa dues, lot size, year built. Tax estimate 2024 assessment x 2023 tax rate. Actual tax-2023 tax amount. Virtually staged photos. Yard edited in front photo.
$399,900
7118 Silver Star Ln Austin, TX 78744
- Type:
- Condo
- Sq.Ft.:
- 2,000
- Status:
- Active
- Beds:
- 3
- Lot size:
- 0.1 Acres
- Year built:
- 2020
- Baths:
- 3.00
- MLS#:
- 1082923
- Subdivision:
- Easton Park
ADDITIONAL INFORMATION
Check out this stunning two-story home in the highly sought-after Easton Park community! With three bedrooms and 2.5 bathrooms, this beautifully maintained Meritage home features a modern exterior with full gutters and an inviting open-concept floor plan—perfect for entertaining. The bright, airy living room boasts high ceilings and natural light, seamlessly flowing into the spacious kitchen. You’ll love the oversized island, granite countertops, stainless steel appliances, and a stylish subway tile backsplash. The dining area, filled with abundant windows, gives direct access to a covered patio and backyard, ideal for indoor/outdoor living. The expansive patio is perfect for entertaining or relaxing, leading to a quaint backyard that backs to a serene open field. Upstairs, you’ll find three bedrooms and two full bathrooms, including an expansive owner’s suite with tray ceilings, plush carpet, and a luxurious en-suite bathroom featuring dual vanities and a walk-in shower. There’s also an extra living space upstairs that offers flexibility for a playroom, office, or lounge! Enjoy community amenities just a short stroll away: dog park, clubhouse, pool, gym, playground, and trails. Plus, you’ll love the easy access to McKinney Falls Parkway and William Cannon for a smooth commute. Don’t miss out on this gem—schedule your showing today!
$360,000
10024 Childress Dr Austin, TX 78753
- Type:
- Single Family
- Sq.Ft.:
- 1,315
- Status:
- Active
- Beds:
- 3
- Lot size:
- 0.18 Acres
- Year built:
- 1972
- Baths:
- 2.00
- MLS#:
- 5964992
- Subdivision:
- Windsor Hills
ADDITIONAL INFORMATION
Charming 3-Bedroom Home with Modern Updates and Open Floorplan! This inviting 3-bedroom, 2-bath home offers a perfect blend of modern updates and cozy charm. Step inside to a bright, open living space filled with natural light, enhanced by skylights in the living room. The seamless flow from the living area to the backyard is perfect for entertaining, with French doors leading to a covered patio. Enjoy grilling, coffee, or cocktails in the privacy of your fully fenced backyard oasis. The kitchen boasts new appliances, a convenient breakfast bar, a pantry, and a stylish white subway tile backsplash paired with blue painted cabinets for a fresh look. The spacious primary bedroom features an ensuite bath, while ceiling fans throughout the home add comfort and efficiency. A bonus office provides flexibility for work-from-home or hobby space. The laundry room is nicely appointed with easy access to the 1-car garage, which includes additional storage space. Plus, recent updates include a new roof and HVAC, ensuring worry-free living for years to come. This home is a must-see for anyone looking for a well-maintained property with great style and functionality!

Listings courtesy of ACTRIS MLS as distributed by MLS GRID, based on information submitted to the MLS GRID as of {{last updated}}.. All data is obtained from various sources and may not have been verified by broker or MLS GRID. Supplied Open House Information is subject to change without notice. All information should be independently reviewed and verified for accuracy. Properties may or may not be listed by the office/agent presenting the information. The Digital Millennium Copyright Act of 1998, 17 U.S.C. § 512 (the “DMCA”) provides recourse for copyright owners who believe that material appearing on the Internet infringes their rights under U.S. copyright law. If you believe in good faith that any content or material made available in connection with our website or services infringes your copyright, you (or your agent) may send us a notice requesting that the content or material be removed, or access to it blocked. Notices must be sent in writing by email to [email protected]. The DMCA requires that your notice of alleged copyright infringement include the following information: (1) description of the copyrighted work that is the subject of claimed infringement; (2) description of the alleged infringing content and information sufficient to permit us to locate the content; (3) contact information for you, including your address, telephone number and email address; (4) a statement by you that you have a good faith belief that the content in the manner complained of is not authorized by the copyright owner, or its agent, or by the operation of any law; (5) a statement by you, signed under penalty of perjury, that the information in the notification is accurate and that you have the authority to enforce the copyrights that are claimed to be infringed; and (6) a physical or electronic signature of the copyright owner or a person authorized to act on the copyright owner’s behalf. Failure to include all of the above information may result in the delay of the processing of your complaint.
Austin Real Estate
The median home value in Austin, TX is $429,900. This is lower than the county median home value of $524,300. The national median home value is $338,100. The average price of homes sold in Austin, TX is $429,900. Approximately 41.69% of Austin homes are owned, compared to 51.62% rented, while 6.7% are vacant. Austin real estate listings include condos, townhomes, and single family homes for sale. Commercial properties are also available. If you see a property you’re interested in, contact a Austin real estate agent to arrange a tour today!
Austin, Texas has a population of 944,658. Austin is less family-centric than the surrounding county with 34.63% of the households containing married families with children. The county average for households married with children is 36.42%.
The median household income in Austin, Texas is $78,965. The median household income for the surrounding county is $85,043 compared to the national median of $69,021. The median age of people living in Austin is 33.9 years.
Austin Weather
The average high temperature in July is 95 degrees, with an average low temperature in January of 38.2 degrees. The average rainfall is approximately 34.9 inches per year, with 0.3 inches of snow per year.

