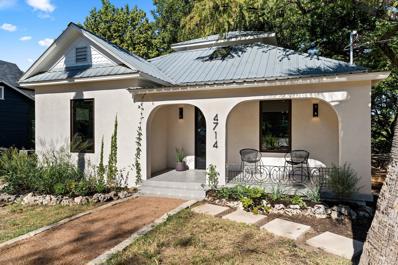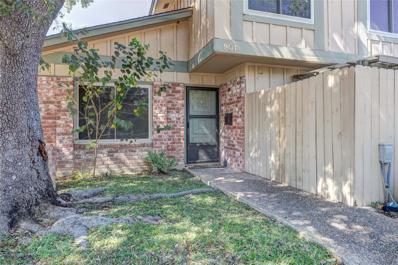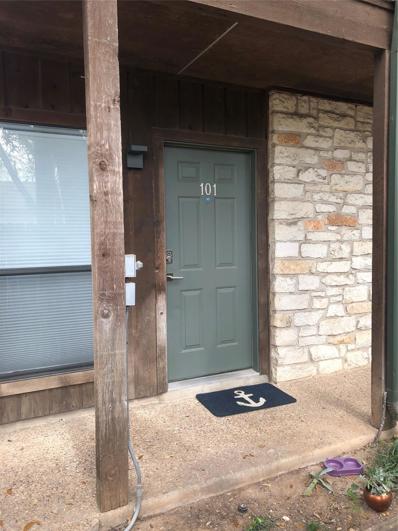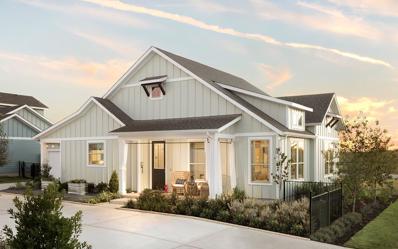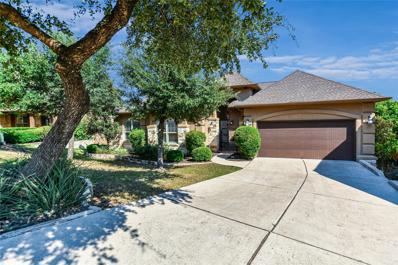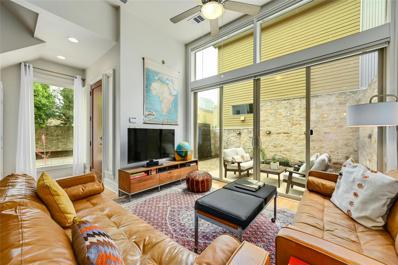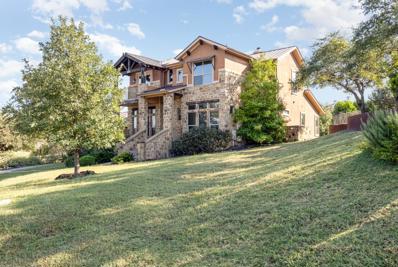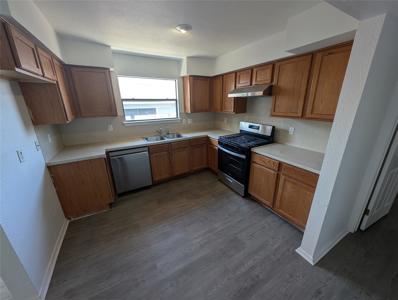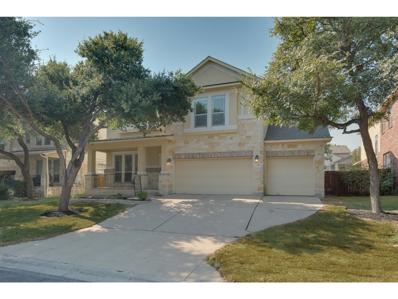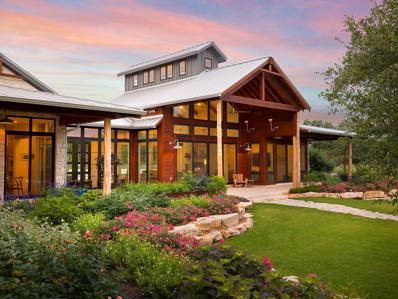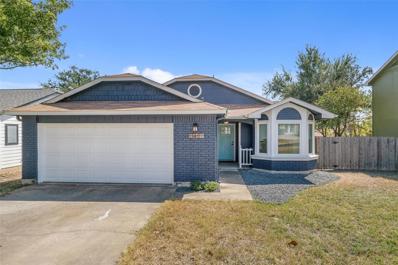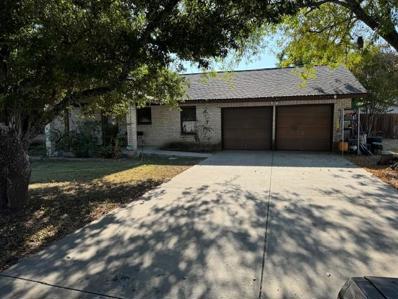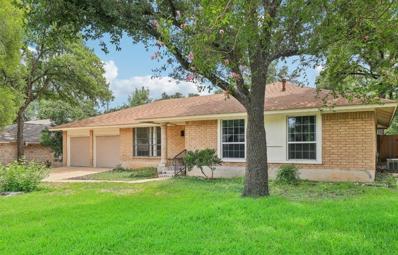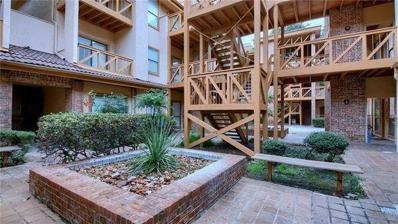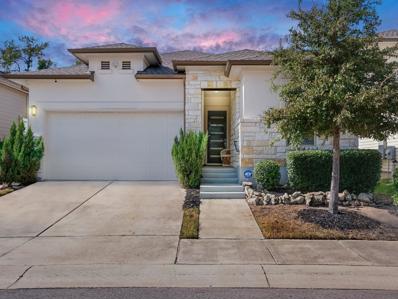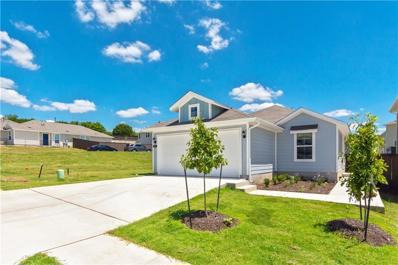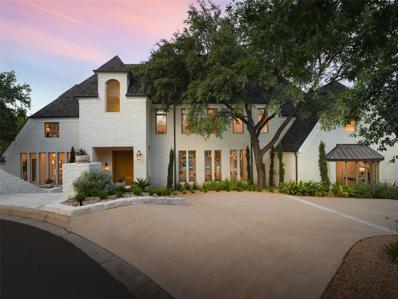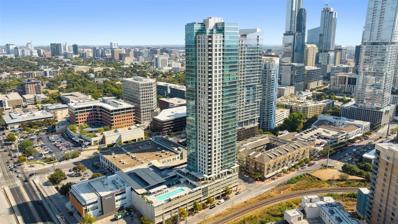Austin TX Homes for Sale
$1,495,000
4714 Rowena Ave Austin, TX 78751
- Type:
- Single Family
- Sq.Ft.:
- 1,230
- Status:
- Active
- Beds:
- 3
- Lot size:
- 0.23 Acres
- Year built:
- 1925
- Baths:
- 3.00
- MLS#:
- 8118263
- Subdivision:
- Hegman
ADDITIONAL INFORMATION
Originally built in 1925, this home was lovingly and meticulously restored using an array of original and natural elements. The open floorplan is light and airy with smooth lines, original hardwood floors, Loewen windows, designer fixtures and finishes, skylights and custom steel doors. An archway separates the living from the kitchen, which features custom cabinets, marble counters, AGA induction range and Sub Zero. A wall of windows and steel door connect the kitchen to the back deck and large, shaded backyard. The primary bedroom has a custom built-in closet, original wood paneling that was restored and rehung and floating marble counters. The beautiful, curved staircase leads you upstairs to the third bedroom and bathroom. Three walls of restored double hung long leaf pine windows create the ultimate treehouse feel. A nook was created at the top of the stairs with a playroom, cozy reading spot or added storage in mind. There is a large basement, accessible thru the kitchen, with potential to further finish out. The expansive backyard backs to Waller Creek and the intramural fields, and is ready for buyer’s customization. Additionally, to the right of the property is a rare, abandoned street. Located on a quiet street with privacy along the back, this central Austin home is walkable to many neighborhood favorites including First Light Book Store, Tiny Grocer, parks and more! *square footage and acreage per TCAD*
$259,000
901 E Village Ln Austin, TX 78758
- Type:
- Condo
- Sq.Ft.:
- 1,136
- Status:
- Active
- Beds:
- 2
- Lot size:
- 0.1 Acres
- Year built:
- 1973
- Baths:
- 2.00
- MLS#:
- 6824062
- Subdivision:
- Park At Quail Creek Sec 02
ADDITIONAL INFORMATION
Two story corner lot townhome in the Park at Quail Creek. Interior features include a new stainless steel oven, microwave and dishwasher. New laminate in kitchen, dining room, laundry room and half bath. Exterior features include a detached one car garage and private fenced patio. Complex has a pool, dog park, tennis court and walking trails
- Type:
- Condo
- Sq.Ft.:
- 373
- Status:
- Active
- Beds:
- n/a
- Lot size:
- 0.02 Acres
- Year built:
- 1984
- Baths:
- MLS#:
- 2337022
- Subdivision:
- Red River North Condo Amd
ADDITIONAL INFORMATION
Remodel performed in 2017. Quartz counter in kitchen. Updated light fixtures and ceiling fan. HOA allows STR, but buyer will verify with City.
- Type:
- Single Family
- Sq.Ft.:
- 1,465
- Status:
- Active
- Beds:
- 2
- Lot size:
- 0.08 Acres
- Year built:
- 2024
- Baths:
- 2.00
- MLS#:
- 8308964
- Subdivision:
- Easton Park
ADDITIONAL INFORMATION
Former model home is MOVE IN READY!! This home has tons of charm in a "just right" amount of space. It features 2 bedrooms, 2 bathrooms, an open main living area, and a pocket office with barn doors. Plus you'll find 2 separate covered porches, and a great opportunity for easy living in an adorable single-story home. Come visit Easton Park, a community featuring a resort style pool, a fitness center, event space, and miles of beautiful trails.
- Type:
- Single Family
- Sq.Ft.:
- 3,045
- Status:
- Active
- Beds:
- 4
- Lot size:
- 0.28 Acres
- Year built:
- 2012
- Baths:
- 3.00
- MLS#:
- 9146754
- Subdivision:
- Falconhead West Ph 01 & 02 Sec 02
ADDITIONAL INFORMATION
Single-story home located on a quiet cul-de-sac in the Falconhead West neighborhood. The gated courtyard entry sets a grand tone, leading you inside to discover an open living concept with large windows overlooking the scenic hill country. The spacious living area flows seamlessly, providing a perfect backdrop for both entertaining and relaxation. Step outside to the rear terrace, where the elevated orientation captures refreshing hilltop breezes, afternoon shade, and sweeping Hill Country views. The backyard oasis, complete with a sparkling pool, hottub, expansive patio areas and cabana pool bar, invites you to unwind or host gatherings in style. Experience the best of Austin living in this stunning home, perfectly positioned to offer peace and privacy while still being close to top-rated schools, shopping, and dining.
Open House:
Sunday, 11/17 3:00-5:00PM
- Type:
- Single Family
- Sq.Ft.:
- 1,928
- Status:
- Active
- Beds:
- 3
- Lot size:
- 0.13 Acres
- Year built:
- 2011
- Baths:
- 3.00
- MLS#:
- 9727195
- Subdivision:
- Brentwood 56 Condo Amd
ADDITIONAL INFORMATION
Nestled in the vibrant Brentwood neighborhood, this charming three-bedroom home with an office is part of an intimate gated community of 13 freestanding condos. Located just minutes from the lively Burnet Road, you're close to popular restaurants, unique shops, and local favorites. Large windows in the living room flood the space with natural light, and the high ceilings create an airy, inviting atmosphere. Step out into your private courtyard to extend your living area, perfect for relaxing or entertaining. The open-concept living, dining, and kitchen areas provide seamless transitions for everyday living. A dedicated home office offers privacy for work or study on the first floor. The kitchen strikes a perfect balance between modern and classic, featuring shaker-style cabinets, granite countertops, and stainless steel appliances, with an eat-in bar that doubles as a breakfast nook and serving area. The main floor also includes a powder bath. Upstairs, you'll find all three bedrooms, including the spacious primary suite, complete with a garden tub, enclosed shower, dual vanities, and a generous walk-in closet. The laundry room is also conveniently located on the second level. W/D convey. Residents of this community enjoy access to a private park, and the home comes with both a garage and additional parking space. Getting around the neighborhood is easy and enjoyable. Whether you're grabbing a coffee at Monkey’s Nest, running by Top Notch for a burger (Alright, Alright, Alright!), indulging Amy’s Ice Cream, or in the mood for an exquisite meal at Fonda San Miguel, everything is within close reach. Plus, you're just a short drive from The Domain and downtown Austin, giving you the best of urban convenience in central Austin.
$1,125,000
101 Stephanie Ln Austin, TX 78738
- Type:
- Single Family
- Sq.Ft.:
- 3,668
- Status:
- Active
- Beds:
- 4
- Lot size:
- 1.01 Acres
- Year built:
- 2013
- Baths:
- 4.00
- MLS#:
- 8404559
- Subdivision:
- Creekside At Flint Rock
ADDITIONAL INFORMATION
Welcome to this stunning two-story Hill Country modern home, offering gorgeous panoramic views and overlooking a pristine golf course! Designed with true custom detailing, this home showcases a perfect blend of luxury and comfort. Step inside to a grand two-story entry, complete with a lovely curved staircase and built-in cabinetry, setting the tone for the elegance that flows throughout the home. A unique wet bar sits just between the entry and the great room, perfect for entertaining guests in style. The open kitchen and living space is the heart of the home, featuring beautiful wood-beamed high ceilings, granite countertops, stainless steel appliances, and a spacious butler’s pantry. The seamless flow of this space, paired with the abundant natural light, makes it ideal for both daily living and hosting gatherings. With dual master suites—one on each level—this home offers incredible flexibility and privacy. Both suites are generously sized and come with luxurious en suite bathrooms. In addition to the master suites, there are two other spacious bedrooms, all bathed in natural light, making this home a haven of comfort and relaxation. Whether you're enjoying the breathtaking views or the thoughtfully designed interior, this home is truly a gem. Discounted rate options and no lender fee future refinancing may be available for qualified buyers of this home.
$259,000
6021 Signal Pt Austin, TX 78724
- Type:
- Single Family
- Sq.Ft.:
- 1,315
- Status:
- Active
- Beds:
- 3
- Lot size:
- 0.11 Acres
- Year built:
- 1980
- Baths:
- 2.00
- MLS#:
- 7051186
- Subdivision:
- Meadows At Trinity Crossing Ph
ADDITIONAL INFORMATION
Modern Living at 6021 Signal Point – Agave subdivisioin's Hidden Gem and recently remodeled. Discover this 3-bedroom, 2-bath home nestled in the sought-after **Agave subdivision**. With polished finishes, and abundant natural light, this home offers the perfect setting for both relaxing and entertaining. The primary suite is a private retreat, while the two additional bedrooms are perfect for guests, or a home office. A two-car carport provides easy parking with access from your private alley and extra storage space for washer and dryer. Located just 15 minutes from Downtown Austin, this home offers proximity to everything East Austin is known for. Indulge in coffee and pastries at Sa-Tén Coffee & Eats or enjoy a cold brew at Greater Goods Coffee Roasters. Explore the scenic Southern Walnut Creek Trail, ideal for biking and morning jogs. For nightlife, head to Eldorado Cafe or the iconic Lustre Pearl East for craft cocktails and good vibes. Whether you’re looking for a primary residence or the ideal investment property, this home delivers style, location, and lifestyle. Welcome home!
$829,000
12012 Bryony Dr Austin, TX 78739
- Type:
- Single Family
- Sq.Ft.:
- 3,585
- Status:
- Active
- Beds:
- 4
- Lot size:
- 0.18 Acres
- Year built:
- 2007
- Baths:
- 3.00
- MLS#:
- 8337938
- Subdivision:
- Meridian Sec C Ph 01
ADDITIONAL INFORMATION
One of the lowest priced per square feet in sought after meridian Neighborhood. Beautiful 2 story 4Bed 2.5bath with 3 car garage home. This open floor plan offers Master bedroom and office / study down along with 2 spacious living rooms with dining. 3 bedroom with game and media room. Media/flex room could be 5th bedroom. Tons of Natural Light throughout the house. Stunning open kitchen w/ dark wood cabinetry, center island & stainless steel appliances. Tile throughout Living/dining/kitchen downstairs.. Wood flooring in master Bed and upstairs bedroom along with media and game room. Wired for Surround Sound in multiple rooms. Close to shopping and restaurants. Walking distance to Baldwin Elementary, community pool, parks and playgrounds.
$4,690,000
10801 Flashpoint Ct Austin, TX 78736
- Type:
- Single Family
- Sq.Ft.:
- 5,034
- Status:
- Active
- Beds:
- 6
- Lot size:
- 30.58 Acres
- Year built:
- 2019
- Baths:
- 6.00
- MLS#:
- 3552568
- Subdivision:
- Etheridge J J
ADDITIONAL INFORMATION
What a rare find so close to town. Renowned architect P.S. Design has designed a pristine property that encompasses 30 plus private acres. The gorgeous grounds that lead to a beautiful creek that wraps around the property offers a true escape in nature. This main house boast 4 large bedrooms 3.5 baths over 4300 sq ft in main house and guest home has 2 beds plus 2 bath. The interior features concrete flooring, wood beam accents, custom lighting and fixtures, cathedral ceilings, and windows in nearly every room to take in the greenery and nature surrounding the home. The main living room showcases a nearly 360 degree view of the surrounding nature and landscaping, the perfect spot to unwind, with a wood-burning stone fireplace and soaring ceilings. Prepare meals in the spacious kitchen, complete with beautiful custom white oak cabinetry, custom backsplash, granite river rock countertops, a built-in 48-inch four-burner Wolf range with a griddle & charbroiler, Subzero refrigerator, & Wolf double ovens. The landscaping & outdoor living is unparalleled, with inviting patios, a built in-kitchen, limestone pathways, dozens of types of fruit trees, roses, wildflowers & native flowers, bushes and plants bring the property to life. Relax by the grotto-style swimming pool and hot tub - recently resurfaced - with a waterfall, stone patio and coping, and an outdoor cabana complete with a covered lounge and dining space and an outdoor shower. A new well and two large rain water collection tanks support the properties water, pool and irrigation needs. This home is fully sustainable and efficient, with newly added solar and electric panels, a generator, security system and cameras, and water well and collection tanks. The insulated and air-conditioned detached 3-car garage houses the solar batteries and offers a bonus loft area. Invite family and friends to stay in the two bedroom guest house with its own water collection system, and new decking to take in the views.
- Type:
- Single Family
- Sq.Ft.:
- 1,331
- Status:
- Active
- Beds:
- 3
- Lot size:
- 0.15 Acres
- Year built:
- 1982
- Baths:
- 2.00
- MLS#:
- 1410719
- Subdivision:
- Quail Hollow Sec 06-a
ADDITIONAL INFORMATION
Welcome to 11407 Hidden Quail in the charming Quail Hollow neighborhood of North Austin! This beautifully remodeled 3-bedroom, 2-bathroom residence offers a perfect blend of modern conveniences and Austin charm. Step inside this lovingly designed and cared-for home to discover a stylish interior featuring stunning engineered white oak flooring that flows seamlessly throughout. The contemporary kitchen is recently renovated and includes custom cabinets, quartz countertops, and high-quality appliances, including a Bosch dishwasher and refrigerator, as well as a Café range for the culinary enthusiast. A vibrant pop of color is showcased in the kitchen with a striking green tile backsplash from Fireclay, adding a unique touch to the space. Stylish light fixtures further infuse the spirit of Austin. The inviting living room is anchored by a stunning stucco fireplace, creating a cozy focal point for gatherings. Each bedroom includes a walk-in closet for ample storage and organization. The primary suite features a new double vanity for added convenience. With no HOA, you have the freedom to truly make this home your own. Located just 1 mile from Q2 Stadium and local breweries, this home is ideally situated for enjoying all that Austin has to offer. With our preferred lender, the home qualifies for 0% down, no PMI, and a low 30-year fixed interest rate.
$499,000
16503 Hillside Dr Austin, TX 78728
- Type:
- Single Family
- Sq.Ft.:
- 1,290
- Status:
- Active
- Beds:
- 3
- Lot size:
- 0.3 Acres
- Year built:
- 1978
- Baths:
- 2.00
- MLS#:
- 1187129
- Subdivision:
- Northridge Acres Rev
ADDITIONAL INFORMATION
This fixer upper 3/2 home is shaded by large trees and just needs cosmetic work. It can be commercial or residential but best suited for commercial . New roof and AC in the last 3 years. There are no deed restrictions so you have an open pallet.
$525,000
11110 Alhambra Dr Austin, TX 78759
- Type:
- Single Family
- Sq.Ft.:
- 1,818
- Status:
- Active
- Beds:
- 4
- Lot size:
- 0.23 Acres
- Year built:
- 1976
- Baths:
- 2.00
- MLS#:
- 8762664
- Subdivision:
- Balcones Woods Sec 02
ADDITIONAL INFORMATION
***MULTIPLE OFFERS RECEIVED***DEADLINE TO SUBMIT: WED 10/30, 3:00 PM*** Discover charm and convenience in this move-in ready home located in the highly desirable Balcones Woods neighborhood! Nestled among mature trees and offering a spacious backyard, this home provides a perfect retreat while being just minutes from The Domain, the Apple Campus, and Samsung, with endless shopping and dining options at your fingertips. Inside, you’ll find multiple living spaces that exude warmth and character, featuring upgraded fixtures, beautiful natural wood details, and a striking beamed ceiling. The home nestled on a low traffic street, and is just a couple blocks from the private community pool. Whether you’re entertaining or relaxing, this home’s thoughtful design offers both comfort and style.
- Type:
- Condo
- Sq.Ft.:
- 715
- Status:
- Active
- Beds:
- 2
- Lot size:
- 0.02 Acres
- Year built:
- 1982
- Baths:
- 1.00
- MLS#:
- 7687909
- Subdivision:
- Croix Condo Amd
ADDITIONAL INFORMATION
GORGEOUS FULLY REMODELED UNIT WITH ALL THE BEST of the BEST
$2,950,000
533 Delayne Dr Austin, TX 78737
Open House:
Sunday, 11/17 11:00-1:00PM
- Type:
- Single Family
- Sq.Ft.:
- 4,736
- Status:
- Active
- Beds:
- 4
- Lot size:
- 0.6 Acres
- Year built:
- 2021
- Baths:
- 5.00
- MLS#:
- 4596347
- Subdivision:
- Reunion Ranch Ph 2 Sec 3
ADDITIONAL INFORMATION
Welcome to your dream home: a luxurious 4-bedroom, 4.5-bathroom residence spanning 4,700 square feet on a .6-acre lot. This Heyl Homes-designed property offers privacy and ample parking with a set-back placement. The open-concept layout seamlessly connects living, dining, and kitchen areas. The gourmet kitchen features quartzite countertops, Sub-Zero refrigerator, Wolf range, Bosch dishwasher, and a walnut-clad wet bar with ice maker and beverage fridge. Each bedroom boasts an en-suite bathroom and walk-in closet. The backyard is a showstopper with a heated pool, upgraded spa, and solar-powered cleaner. A 700 sq ft cabana includes a beverage center, refrigerator, ice maker, storage, and stylish pool bath. Over $300,000 in upgrades include an epoxy 3-car garage floor, security system with 7 cameras, upgraded finishes, Lutron blinds, Ecobee thermostats, whole-home water filtration, and a professional-grade internet system. Smart features control pool, lighting, shades, irrigation, garage doors, and HVAC. The home is pre-wired for multi-zone surround sound and home theater systems. Major appliances have 2+ years of warranty, with structural components covered until 2032. Located in the Dripping Springs school district, it's 15 miles from Austin airport, 13 miles from downtown, and near essential amenities. This residence combines elegance, functionality, and modern amenities for comfortable living and exceptional entertaining.
$539,000
8904 Jodie Ln Austin, TX 78748
- Type:
- Condo
- Sq.Ft.:
- 1,843
- Status:
- Active
- Beds:
- 3
- Lot size:
- 0.18 Acres
- Year built:
- 2015
- Baths:
- 3.00
- MLS#:
- 4055521
- Subdivision:
- West Oak Condo Amd
ADDITIONAL INFORMATION
If you've been looking for a beautiful modern home in the heart of South Austin with a vibrant restaurant and entertainment scene, then look no further! 8904 Jodie Lane is a 1-story 3 bed/3 full bath home in the exclusive West Oak community conveniently located off Menchaca. The entire neighborhood is only 2 streets, homes rarely come on the market in here. You will notice the quality of craftsmanship and attention to detail with beautiful wood floors (no carpet), high ceilings, modern lighting and fans. This floor plan is perfect for entertaining guests with an open plan kitchen/family/dining room layout and large covered patio. The kitchen features beautiful quartz counters, built in appliances, tons of cabinet space, and a sizable pantry. The primary bedroom has large windows and a dual vanity ensuite with walk-in shower. At the opposite end of the home are two guest bedrooms, two bathrooms plus a dedicated office with French Doors. The backyard features a covered patio with fans, nice trees for shade and low-maintenance turf. The HOA maintains the front yard as well as the neighborhood park. So you have the best of both worlds with the privacy of a single-family home, but a lock-and-leave lifestyle that lets you spend more time enjoying your surroundings. This property is less less than 1 mile to coffee shops, restaurants, food trucks, beer gardens, grocery stores, and everything you need for everyday life.
$375,000
5637 Respinto Dr Austin, TX 78747
- Type:
- Single Family
- Sq.Ft.:
- 1,515
- Status:
- Active
- Beds:
- 3
- Lot size:
- 0.1 Acres
- Year built:
- 2021
- Baths:
- 2.00
- MLS#:
- 3455456
- Subdivision:
- Cloverleaf
ADDITIONAL INFORMATION
Discover this beautifully maintained single-story home, perfectly nestled in the highly sought-after South Austin area! Just minutes from Downtown Austin and with easy access to IH-35, this charming 3-bedroom, 2-bath residence offers both convenience and comfort. The heart of the home is the stunning kitchen, boasting a large island/breakfast bar, granite countertops, and an open layout that seamlessly connects to the living spaces—ideal for entertaining guests or enjoying family time. The airy design is complemented by beautiful flooring and an abundance of natural light throughout. The spacious master bedroom offers a tranquil retreat, complete with views of the expansive backyard. Located near top-rated schools and everyday conveniences, this home is perfect for families and professionals alike. Don’t miss this incredible opportunity to own a slice of South Austin living—schedule your tour today!
- Type:
- Condo
- Sq.Ft.:
- 2,488
- Status:
- Active
- Beds:
- 3
- Lot size:
- 0.06 Acres
- Year built:
- 2008
- Baths:
- 4.00
- MLS#:
- 1636159
- Subdivision:
- 1500 Summit Amd
ADDITIONAL INFORMATION
Experience unparalleled luxury and stunning views from this 3-story, gated condo, perfectly situated just minutes from Downtown Austin. Enjoy unobstructed views of the city skyline from every floor, including a spectacular terrace that’s ideal for entertaining. This central location offers easy access to Austin’s best attractions—less than 3 miles to Downtown and Rainey Street, 4 miles to Zilker Park, and just steps from the Town Lake Trail. With nearly 2,488 square feet of living space, this home features 3 spacious bedrooms, 4 modern bathrooms, and a private, attached garage. Whether you’re hosting friends or enjoying the views from your personal rooftop, this condo delivers both luxury and convenience in one of Austin’s most vibrant neighborhoods.
$1,199,000
13012 Country Trails Ln Austin, TX 78732
- Type:
- Single Family
- Sq.Ft.:
- 4,483
- Status:
- Active
- Beds:
- 4
- Lot size:
- 0.27 Acres
- Year built:
- 2005
- Baths:
- 5.00
- MLS#:
- 8904159
- Subdivision:
- Steiner Ranch Ph 01 Sec 06e
ADDITIONAL INFORMATION
Welcome to your dream escape in one of Steiner Ranch’s exclusive gated communites! This light-filled home, originally built in 2006 and loaded with upgrades, has gone through an incredible transformation with a fresh, modern vibe that brings new life to the classic Loyola floorplan (Drees builder). Every wall reflects soft, serene tones of Sherwin Williams Shoji White, welcoming you with an airy feel from the moment you step inside. The layout is all about versatility and ease, with dual staircases to make every area feel connected yet distinct. And with 4 bedrooms, 5 full bathrooms, a game room, and a sunroom, everyone has their own favorite nook. Enter through the rotunda foyer, with a custom wine cellar, and find a sunlit living room crowned by a dramatic cathedral ceiling and floor to ceiling windows—a perfect spot to savor the views of the lush greenbelt and morning sunrise. Nearby, the entertainer’s kitchen offers granite countertops, stainless appliances (including double ovens), an updated kitchen faucet and disposal, and a generous breakfast bar that wraps around for both casual meals and coffee. Venture upstairs to find a media room with a personality of its own—dark green and black carpet, deep charcoal walls, and a wet bar that’s made for the ultimate movie night! Outside, the level backyard is waiting for whatever you dream up—a pool, a garden, or an outdoor lounge. Relish in the peace and privacy with no back neighbors, creating a serene backdrop for your outdoor oasis. In 2024, the home has seen incredible updates—a brand-new roof, light fixtures, ceiling fans, 2 HVAC units, a tankless water heater, and an upgraded deck. Plus, 26 new windows are being replaced. And the location couldn’t be better: walk to Laura Bush Elementary, Canyon Ridge Middle School, and the bustling Town Square, complete with pools, parks, a dog park, and tennis courts. Here’s your chance to live in Steiner Ranch’s finest—where everyday life feels like a getaway!
$11,495,000
3614 Murillo Cir Austin, TX 78703
Open House:
Sunday, 11/17 11:00-1:00PM
- Type:
- Single Family
- Sq.Ft.:
- 10,486
- Status:
- Active
- Beds:
- 6
- Lot size:
- 0.54 Acres
- Year built:
- 2024
- Baths:
- 9.00
- MLS#:
- 4603547
- Subdivision:
- Bello Vista
ADDITIONAL INFORMATION
Discover unparalleled luxury in this reconstructed Tarrytown estate. With 6 bedrooms, 7 full and 3 half baths, it blends modern elegance with timeless sophistication. Enter to find a stunning staircase and floor-to-ceiling windows, flooding the space with natural light and highlighting 20-foot ceilings. The grand main living room, perfect for entertaining, offers multiple gathering areas, a fireplace, and views of the pool patio. Adjacent is a sophisticated dining room with a stylish bar. The state-of-the-art kitchen features quarter-cut rift white oak cabinetry and silver travertine countertops, while a cozy breakfast room provides additional dining space. A secondary living room or game room includes a full kitchen, bath, and laundry, ideal for entertaining near the outdoor terrace. The expansive primary bedroom is a light-filled sanctuary with floor-to-ceiling windows, a lavish en-suite, and two generous closets. All bedrooms have en-suite bathrooms exuding luxury. A built-in nanny suite offers a private living space with a bedroom, bathroom, kitchen, living room, and laundry. Ample storage solutions ensure a clutter-free lifestyle. Outside, an expansive patio and pool area create a private oasis perfect for relaxation and entertaining. This Tarrytown masterpiece offers more than just a home; it's a luxurious lifestyle blending indoor and outdoor living. Schedule your private tour to experience the epitome of luxury in Tarrytown.
$595,000
8801 Escabosa Drive Austin, TX 78748
- Type:
- Single Family
- Sq.Ft.:
- 2,172
- Status:
- Active
- Beds:
- 4
- Lot size:
- 0.38 Acres
- Year built:
- 1995
- Baths:
- 2.00
- MLS#:
- 91101426
- Subdivision:
- Davis Hill Estates Sec 01
ADDITIONAL INFORMATION
Rare opportunity to own a double lot single story all brick home with a pool/spa in Davis Hill Estates. Austin Texas. Three to four bedrooms and two full baths. Vaulted ceilings, Solar Panels, both the roof and HVAC are less than 5 years old. This amazing home is located on a corner lot as well with a Gunite inground pool and spa, with a shed, greenhouse, mature trees, additional concrete patio, and ample space for entertaining. Priced to sell. Send your offer today.
$325,000
5009 Fontenay Dr Austin, TX 78744
- Type:
- Single Family
- Sq.Ft.:
- 1,231
- Status:
- Active
- Beds:
- 3
- Lot size:
- 0.17 Acres
- Year built:
- 1983
- Baths:
- 2.00
- MLS#:
- 9774451
- Subdivision:
- Nuckles Crossing Sec 02
ADDITIONAL INFORMATION
Quaint 1231 sq foot home in popular East Austin neighborhood. 2 car garage is converted into a bedroom making this a 4-bedroom 2-bath home. Garage conversion is not permanent and can be converted back. Open living/dining space with stone fireplace in living area and open breakfast/kitchen area with bay window. Large front and back yards. Outbuilding in backyard is finished out.
$609,000
11300 Blairview Ln Austin, TX 78748
- Type:
- Single Family
- Sq.Ft.:
- 4,088
- Status:
- Active
- Beds:
- 5
- Lot size:
- 0.23 Acres
- Year built:
- 2001
- Baths:
- 3.00
- MLS#:
- 5643171
- Subdivision:
- Hillcrest Sec 04
ADDITIONAL INFORMATION
Beautiful and spacious 5BR/3BA home in the heart of South Austin! This stunning home features multiple living and dining areas, offering ample space for family gatherings and entertaining. Each bedroom includes walk-in closets for plenty of storage, and the entire home has been refreshed with new interior paint. On the main level, you'll find a versatile bedroom that can easily be converted into a home office, with the remaining four bedrooms located upstairs. The primary bedroom suite boasts two large closets, dual vanity, and a luxurious walk-in shower, providing the perfect retreat at the end of the day. The large backyard is ideal for outdoor activities, gardening, or providing a great space for furry friends to enjoy! This home is perfectly situated just minutes away from local favorites such as Bauerle Ranch Park, South Austin Beer Garden, Armadillo Den, Moontower, and much more! Don’t miss the opportunity to own this fantastic home in a prime location!
- Type:
- Condo
- Sq.Ft.:
- 903
- Status:
- Active
- Beds:
- 1
- Lot size:
- 0.05 Acres
- Year built:
- 1982
- Baths:
- 1.00
- MLS#:
- 3281817
- Subdivision:
- Talisman Condo Amd
ADDITIONAL INFORMATION
The Talisman condos are an icon in South Austin. Perched high above Barton Springs Road and South Lamar behind a gated entrance, you'll find breathtaking views of downtown in a peaceful, smaller community setting. You won't be waiting on any elevators or navigating giant parking garages here. Unit #120 has been updated and well-maintained, with a single owner occupant since 2015. You'll find floor-to-ceiling windows in the living room and bedroom with wooden shutters, a functional electric fireplace, and hand-scraped hardwoods throughout. The spacious floor plan features a generous living room, dining area, large bedroom with room for an additional sitting or working area, and a 1-car private garage. The kitchen has stainless steel appliances, a double oven, and quartz counters. There's tons of storage, including a walk-in closet and secondary closet in the bedroom, two pantries in the kitchen, wall-to-wall built-in sideboard in the dining area, ceiling storage in the garage, and a private locked storage room outside. Outside enjoy the sparkling community pool, plenty of unassigned guest parking, a dog park, and serene landscaping.
- Type:
- Condo
- Sq.Ft.:
- 1,038
- Status:
- Active
- Beds:
- 2
- Year built:
- 2007
- Baths:
- 2.00
- MLS#:
- 4016163
- Subdivision:
- Spring Condo Amd
ADDITIONAL INFORMATION
Discover downtown living at its finest in this well-kept, single-owner unit at The Spring Condominiums. This spacious 2-bedroom, 2-bathroom residence offers 1,038 square feet of modern living space and downtown views. The building boasts top-notch amenities, including a luxurious lap pool, gym, guest accommodations, outdoor grills, a conference room, and a lounge area for relaxation and gatherings. The Spring Condominiums have additional amenities such as a community recycling program, fiber internet, nightly doorstep trash pick-up service, gated secured parking, secured card access to building and 24-hr concierge. Located within walking distance of Whole Foods, Trader Joe's, Starbucks, Town Lake Trail, Zilker Park, Lifetime Fitness, the Tiniest Bar in Texas, and some of Austin's best eateries in the Seaholm Power Courtyard, this unit places you right in the heart of everything. Enjoy easy access to all that the city has to offer, with ABIA and The Domain both just a 20-minute drive away.

Listings courtesy of ACTRIS MLS as distributed by MLS GRID, based on information submitted to the MLS GRID as of {{last updated}}.. All data is obtained from various sources and may not have been verified by broker or MLS GRID. Supplied Open House Information is subject to change without notice. All information should be independently reviewed and verified for accuracy. Properties may or may not be listed by the office/agent presenting the information. The Digital Millennium Copyright Act of 1998, 17 U.S.C. § 512 (the “DMCA”) provides recourse for copyright owners who believe that material appearing on the Internet infringes their rights under U.S. copyright law. If you believe in good faith that any content or material made available in connection with our website or services infringes your copyright, you (or your agent) may send us a notice requesting that the content or material be removed, or access to it blocked. Notices must be sent in writing by email to [email protected]. The DMCA requires that your notice of alleged copyright infringement include the following information: (1) description of the copyrighted work that is the subject of claimed infringement; (2) description of the alleged infringing content and information sufficient to permit us to locate the content; (3) contact information for you, including your address, telephone number and email address; (4) a statement by you that you have a good faith belief that the content in the manner complained of is not authorized by the copyright owner, or its agent, or by the operation of any law; (5) a statement by you, signed under penalty of perjury, that the information in the notification is accurate and that you have the authority to enforce the copyrights that are claimed to be infringed; and (6) a physical or electronic signature of the copyright owner or a person authorized to act on the copyright owner’s behalf. Failure to include all of the above information may result in the delay of the processing of your complaint.
| Copyright © 2024, Houston Realtors Information Service, Inc. All information provided is deemed reliable but is not guaranteed and should be independently verified. IDX information is provided exclusively for consumers' personal, non-commercial use, that it may not be used for any purpose other than to identify prospective properties consumers may be interested in purchasing. |
Austin Real Estate
The median home value in Austin, TX is $429,900. This is lower than the county median home value of $524,300. The national median home value is $338,100. The average price of homes sold in Austin, TX is $429,900. Approximately 41.69% of Austin homes are owned, compared to 51.62% rented, while 6.7% are vacant. Austin real estate listings include condos, townhomes, and single family homes for sale. Commercial properties are also available. If you see a property you’re interested in, contact a Austin real estate agent to arrange a tour today!
Austin, Texas has a population of 944,658. Austin is less family-centric than the surrounding county with 34.63% of the households containing married families with children. The county average for households married with children is 36.42%.
The median household income in Austin, Texas is $78,965. The median household income for the surrounding county is $85,043 compared to the national median of $69,021. The median age of people living in Austin is 33.9 years.
Austin Weather
The average high temperature in July is 95 degrees, with an average low temperature in January of 38.2 degrees. The average rainfall is approximately 34.9 inches per year, with 0.3 inches of snow per year.
