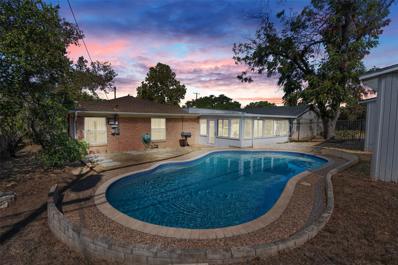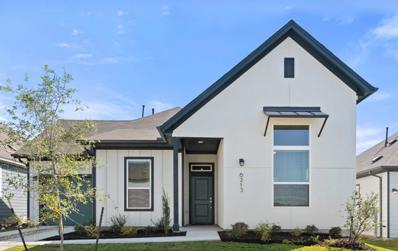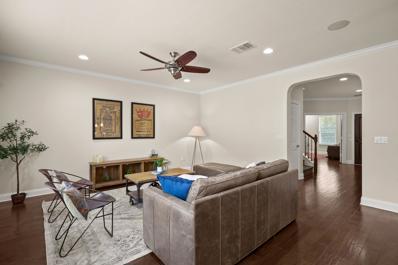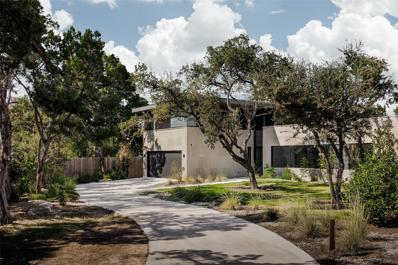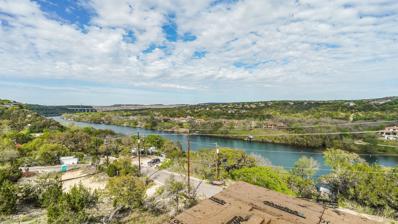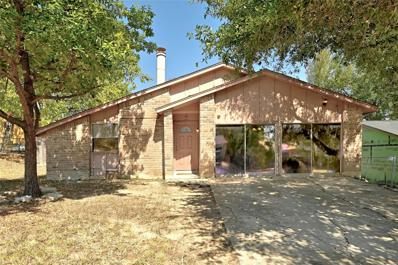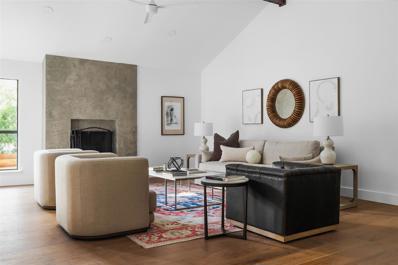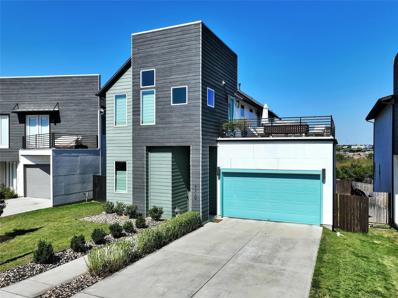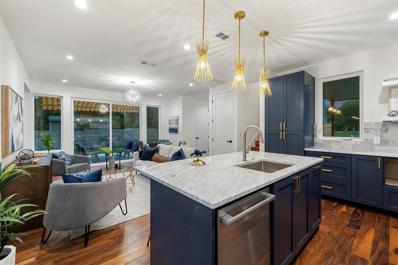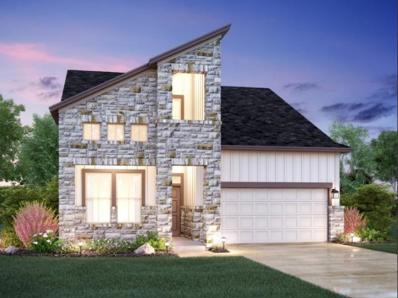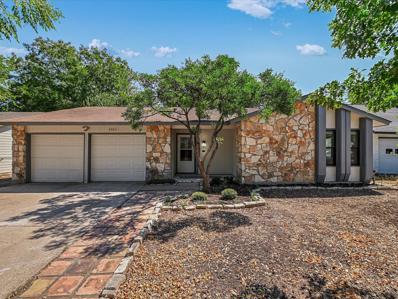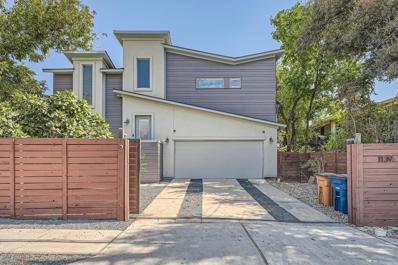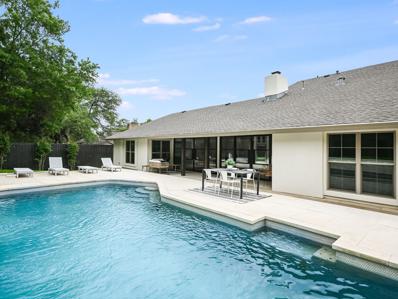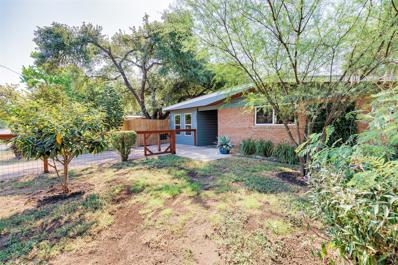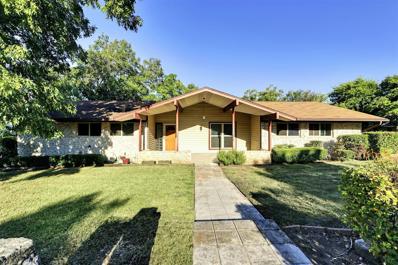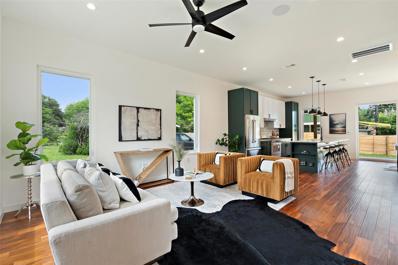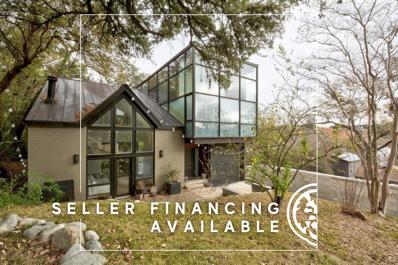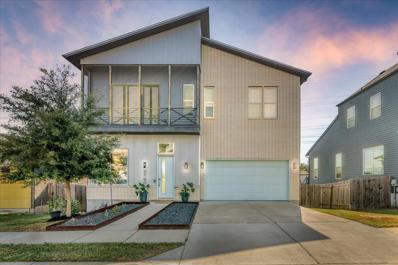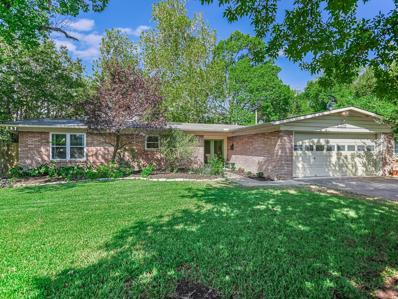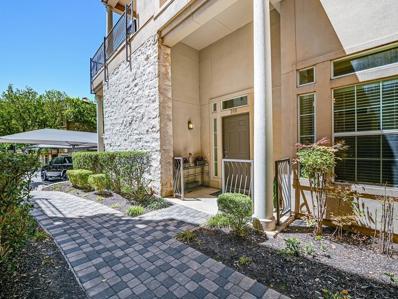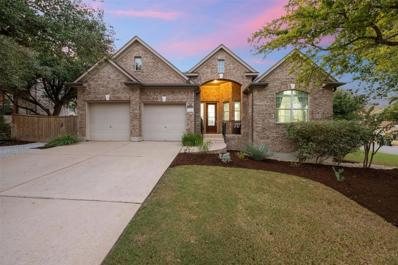Austin TX Homes for Sale
$551,223
7009 Miranda Dr Austin, TX 78752
- Type:
- Single Family
- Sq.Ft.:
- 1,830
- Status:
- Active
- Beds:
- 3
- Lot size:
- 0.18 Acres
- Year built:
- 1962
- Baths:
- 2.00
- MLS#:
- 7672373
- Subdivision:
- Huntland Heights Sec 01
ADDITIONAL INFORMATION
3 Bedroom, 2 Bath home with a pool in Austin. Over 1800sq ft of living space! Kitchen is open to the dining area. and separate from the main living area which makes it the perfect home for entertaining. Bedrooms are down the main hallway ensuring privacy. Main living area is comfortable and has tons of natural light. There is a wonderful office space with a window in-between the dinning area and main living area. The home has such a versatile layout and conveys a comfortable, relaxing feel. The saltwater pool is 6 ft deep on one end keeping it cooler in the summer. Lots of space for outdoor bbq's and fun on the back patio area. The sunroom has so much potential! It has plenty of room for a table, workout equipment, You name it. Its easy to imagine tropical plants thriving and island decor populating the space and leading you to your pool oasis in the backyard. This is a great location. Minutes from I-35 and the toll roads. Making commuting easy. This is a sweet find!
$509,999
6213 Blakely Bnd Austin, TX 78723
- Type:
- Single Family
- Sq.Ft.:
- 1,531
- Status:
- Active
- Beds:
- 3
- Lot size:
- 0.13 Acres
- Year built:
- 2024
- Baths:
- 2.00
- MLS#:
- 5051526
- Subdivision:
- Loyola
ADDITIONAL INFORMATION
Experience the best of both worlds in Loyola, where the pulse of downtown meets the calms of nature. Nestled along scenic trails and surrounded by lush greenery, Loyola offers handsome views of Little Walnut Creek Greenbelt along with convenient access to Austin’s top shopping and entertainment districts. Discover your dream home in this stunning three-bedroom, two-bath residence featuring soaring high ceilings that create an open and airy ambiance. Bathed in natural light, the spacious living areas seamlessly flow into a gourmet kitchen equipped with top-of-the-line appliances and elegant finishes, perfect for culinary enthusiasts and entertaining guests. Enjoy the tranquility of a beautifully landscaped backyard, ideal for outdoor gatherings or peaceful moments of relaxation.
$460,000
1428 Berlin Ln Austin, TX 78753
- Type:
- Single Family
- Sq.Ft.:
- 2,417
- Status:
- Active
- Beds:
- 3
- Lot size:
- 0.12 Acres
- Year built:
- 2014
- Baths:
- 3.00
- MLS#:
- 6264094
- Subdivision:
- Retreat At Tech Ridge Sec 1 Th
ADDITIONAL INFORMATION
This beautiful home is move in ready with a spacious open floor plan. The office on the first floor makes this a great WFH option or an extra bedroom for guests. Throughout you will find recessed light with dimmers, a solid wood front door, rich wood floors on the 1st floor, under cabinet lighting, Granite countertops, stainless steel appliances, and lots of natural light. The covered back patio offers the perfect entertaining space. The landscaped front and backyard and automatic sprinklers as well.
$4,495,000
1606 Barclay Dr Austin, TX 78746
- Type:
- Single Family
- Sq.Ft.:
- 5,542
- Status:
- Active
- Beds:
- 5
- Lot size:
- 0.61 Acres
- Year built:
- 2024
- Baths:
- 6.00
- MLS#:
- 4693579
- Subdivision:
- Westlake Heights Subdivision
ADDITIONAL INFORMATION
New high-end custom construction by Ravel Architecture & Parkside Homes in close-in Westlake; Near Complete Progress photos and renderings / inspiration images provided. Ready for immediate purchase/move-in. 5542 square feet per plan 0.609 acres 5 bedrooms with en-suite bathrooms (Primary + Guest on main level) Separate Powder Bath Very Large Upstairs game room with room for living/media + pool table/ping pong. Upstairs study nook with space for 3 desk areas Stunning UV Filter Heated Pool & Spa 2 car garage with 220V for Fast Charger Oversized Double Laundry -up/down side by side Large covered patios - large off the living room with wood-burning fireplace; patio off primary suite; patio off the game room upstairs Primary bath with slider outdoor to private patio space Fireplace architectural skylights in baths Large pantry and generously sized mud/utility room Store-front glass with views to Pool Aluminum windows Direct-set glass Metal and TPO roof; Gorgeous Wood ceiling detail White Oak finish wood floors Mitered edge countertops in powder bath Custom walnut cabinets with soft-close drawer technology floors Pre-wired for sound and security CAT 6 wiring Wolf gas cooktop and wall oven Ecobee Smart Thermostat with 3 separate zoned Carrier HVAC units Underground Water Well exclusively used for irrigation/pool - City Water for drinking Walking distance to Barton Creek Greenbelt and miles of trail access Minutes / <1 mile from Westlake High School; HEB/The Village at Westlake, WACC Athletics and Aquatics; and retail and entertainment.
$1,500,000
2402 Big Horn Dr Austin, TX 78734
- Type:
- Single Family
- Sq.Ft.:
- 3,650
- Status:
- Active
- Beds:
- 4
- Lot size:
- 0.21 Acres
- Year built:
- 2024
- Baths:
- 4.00
- MLS#:
- 2796445
- Subdivision:
- Apache Shores Sec 04
ADDITIONAL INFORMATION
Modern elegance meets the beauty of nature. This stunning property is designed to blend seamlessly with its surroundings, featuring modern finishes beautifully complemented by stucco, cypress, and nickel accents on the exterior. The home’s striking architectural elements hint at the sophistication and attention to detail waiting inside as you approach. Experience the space for yourself with a 3D virtual tour, allowing you to explore the room layout and flow while the property is nearing completion. A glimpse of the potential lifestyle this home offers, as we are currently about 90 days away from finalizing this exceptional residence. Step inside the expansive open-concept living, dining, and kitchen area, where walls of windows offer panoramic views of Lake Austin. Natural light, creates a warm and inviting atmosphere perfect for both relaxing with loved ones and hosting lively gatherings. The seamless design makes the most of the lakefront scenery, turning every glance toward the outdoors into a moment of inspiration. In the breakfast area, enjoy serene views of the Texas Hill Country and the tranquil waters of Lake Austin as you start your day. As evening approaches, this home transforms into the ultimate entertainment venue, with its breathtaking sunset views over Lake Austin providing the perfect backdrop for memorable evenings with friends and family. The heart of this home is its mid-century modern kitchen, a culinary masterpiece with sleek, floor-to-ceiling cabinetry, top-of-the-line stainless steel appliances, and an oversized island that invites conversation and creativity. Dining outdoors on the expansive deck, This exceptional space offers unmatched views of the lake and the rolling Texas Hill Country, creating a picturesque setting for alfresco dining or simply savoring the tranquility of the surroundings. This mid-modern custom home offers a lifestyle and a serene peaceful setting.
$499,878
3312 Plantation Rd Austin, TX 78745
- Type:
- Single Family
- Sq.Ft.:
- 1,976
- Status:
- Active
- Beds:
- 3
- Lot size:
- 0.2 Acres
- Year built:
- 1978
- Baths:
- 2.00
- MLS#:
- 3465596
- Subdivision:
- Oak Plantations
ADDITIONAL INFORMATION
Welcome to 3312 Plantation Rd., an inviting single-story home in a peaceful neighborhood of South Austin. This charming 3-bedroom, 2-bathroom property offers a bright and airy open floor plan, perfect for comfortable living. The spacious living area flows effortlessly into the dining space and kitchen, creating an ideal environment for entertaining or relaxing. The galley style kitchen provides ample workspace with plenty of counter space, sizable pantry and access to the laundry room. The primary bedroom is a private retreat, featuring a walk-in closet and an en-suite bathroom, while the two additional bedrooms are generously sized, offering flexibility for a home office, guest room, or extra storage. Step outside to enjoy the large backyard, providing endless possibilities for outdoor living, gardening, or hosting gatherings. With easy access to major highways, local parks, shopping, and dining, this home is ideally located for those seeking both tranquility and convenience. Whether you’re a first-time homebuyer or an investor looking for a great opportunity in Austin’s thriving market, 3312 Plantation Rd. offers incredible potential. Don't miss the chance to make this wonderful home your own!
- Type:
- Condo
- Sq.Ft.:
- 816
- Status:
- Active
- Beds:
- 2
- Lot size:
- 0.04 Acres
- Year built:
- 2006
- Baths:
- 2.00
- MLS#:
- 9879011
- Subdivision:
- Holly Neighborhood
ADDITIONAL INFORMATION
Live in one of the most sought after neighborhood in Austin, Holly. A short walk to Austin's famous Town Lake and hike and bike trail. Walk to so many incredible eateries, coffee shops and cocktail bars. All while being nicely tucked away in a quiet neighborhood. Home is a 2 bedroom, 1.5 bath with a great fenced in yard and tree coverage. Great for any homeowner, Hold Investmenter for a longterm rental or STR.
$1,599,000
1908 Mistywood Dr Austin, TX 78746
Open House:
Sunday, 11/17 2:00-4:00PM
- Type:
- Single Family
- Sq.Ft.:
- 2,439
- Status:
- Active
- Beds:
- 4
- Lot size:
- 0.23 Acres
- Year built:
- 1978
- Baths:
- 3.00
- MLS#:
- 9837049
- Subdivision:
- Countryside Sec 01
ADDITIONAL INFORMATION
Welcome to 1908 Mistywood Drive, nestled on a quiet street in the highly sought-after 78746 zip code. This beautifully updated, single-story home perfectly blends modern convenience with timeless style. With 4 bedrooms, 2.5 baths, and multiple living and dining spaces, every corner of this home has been thoughtfully refreshed. The primary bedroom suite offers a peaceful retreat, complete with dual vanities, a walk-in shower, and a spacious walk-in closet. Three additional bedrooms provide ample space and comfort, while the updated bathrooms boast contemporary fixtures and stylish design elements. Two living areas allow for an home office or a more casual family den as well as both a breakfast room and dining space. Step outside to your private backyard oasis, where a large, covered patio overlooks a level yard and sparkling pool and spa—ideal for entertaining or relaxing with family and friends. The recently updated landscaping, along with a brand-new fence, enhances the outdoor appeal, offering both beauty and privacy in this serene setting. Located in a welcoming community known for friendly neighbors, block parties, and annual events, 1908 Mistywood Drive is part of the exemplary Eanes ISD. One of the few Westlake neighborhoods where children can walk to school, – either Cedar Creek Elementary and Hill Country Middle School, both less than a ½ mile away. Amazing access to Mopac, Loop 360, and Bee Caves Road. Whether you're heading downtown, exploring Zilker Park, or enjoying local favorites at nearby coffee shops and eateries, this home provides a lifestyle with unmatched convenience, allowing you to experience the best of Austin.
$629,000
3704 Caney Creek Rd Austin, TX 78732
- Type:
- Single Family
- Sq.Ft.:
- 2,282
- Status:
- Active
- Beds:
- 4
- Lot size:
- 0.18 Acres
- Year built:
- 1993
- Baths:
- 3.00
- MLS#:
- 9779569
- Subdivision:
- Steiner Ranch
ADDITIONAL INFORMATION
Dream location in Steiner Ranch, this gem offers a private backyard that opens to the greenbelt with serene panoramic views. Situated on a quiet Cul-de-sac lot, this updated home has been designed to perfection! Designed with entertaining in mind, this lovely home offers an open yet cozy layout with separate formal living and dining areas, soaring ceilings and glowing fireplace. Updated kitchen complete with quartz counters, trending backsplash and stainless steel appliances. Relaxation comes easy in the oversized primary suite with treetop views, plus bathroom is complete with soaking tub and separate vanities. The additional three bedrooms are well-sized with walk-in closets. Premium upgrades include; new water heater, shutters & cellular shades, custom paint, light fixtures, Fast Charging Electric Car outlet in the garage & much more. Lounge on the wooden deck and take in the view of the lush backyard surrounded by mature trees. Enjoy top-rated schools, fantastic shopping, dining, and world-class amenities. As residents, you will enjoy three community centers with pools, lake access, multiple parks, dog park, playgrounds, tennis courts, 20 miles of hiking trails, and a waterfront Lake Club on Lake Austin. Don't miss this opportunity - schedule your tour today!
$729,000
7320 Cordoba Dr Austin, TX 78724
Open House:
Sunday, 11/17 2:00-4:00PM
- Type:
- Single Family
- Sq.Ft.:
- 2,592
- Status:
- Active
- Beds:
- 3
- Lot size:
- 0.15 Acres
- Year built:
- 2021
- Baths:
- 4.00
- MLS#:
- 9647143
- Subdivision:
- Sendero Hills Ph 03 Amd Of
ADDITIONAL INFORMATION
Incredible Opportunity in the Agave community, 3 bedrooms complete with ensuite baths plus ½ bath home built in 2021 by InTown Homes is loaded with contemporary sophistication, yet comfortable and light filled with remarkable windows and doors for views of greenbelt and gorgeous sunsets! The home has been upgraded with gleaming hardwood floors, 12 foot ceilings and custom window treatments throughout, gourmet kitchen with loads of storage, all luxury Bosch appliances, quartz countertops and large island with breakfast bar. Kitchen opens to living and dining. Fully finished mudroom with seating bench and cubbies below. Beautifully finished study with built in bookcases, lots of storage and a full bath, could be third bedroom all on the main level. Primary bedroom with lounging area and access to the outdoor deck. Large primary bath with upgraded marble floors, gray tile backsplash and shower, soaking tub, separate walk in shower, large closet and double vanities. Outdoor deck doubles as a second living area for relaxing, tanning or enjoying the company of friends around the firepit. More upgrades include Taexx pest treatment in the walls, owned solar panels, electric car charge outlet in garage, full in-ground irrigation system, security system and complete smart home technology. Amazing location, easy access to downtown, UT, Tesla, popular east Austin eateries and shops and the airport.
Open House:
Saturday, 11/16 11:00-2:00PM
- Type:
- Single Family
- Sq.Ft.:
- 1,096
- Status:
- Active
- Beds:
- 2
- Lot size:
- 0.15 Acres
- Year built:
- 2024
- Baths:
- 3.00
- MLS#:
- 8970589
- Subdivision:
- Northway Crest Sec 03
ADDITIONAL INFORMATION
Modern Living in a Tranquil Setting Owner financing available. Ask about our 2/1 buydown. Discover your new haven in this beautifully crafted two-bedroom, two-and-a-half-bathroom new construction home. Enjoy the perfect blend of contemporary design and comfortable living, all nestled in a serene neighborhood. Open-Concept Living: The spacious living area features an open-concept design, allowing for seamless flow between the kitchen, dining room, and living room. Private Retreats: The two generously sized bedrooms offer a peaceful escape. The primary suite features a private en-suite bathroom for added convenience. Outdoor Oasis: Step outside to your own personal oasis. The backyard features a custom awning, providing shade and comfort for outdoor entertaining. Modern Amenities: This home is equipped with all the latest amenities, including energy-efficient systems, Bosch stainless steel appliances, and stylish finishes. Experience the best of modern living in this stunning new construction home. Builder offers a 1-2-10 warranty and a blue tape walk through.
$520,000
12304 Bainbridge Ln Austin, TX 78750
- Type:
- Single Family
- Sq.Ft.:
- 1,470
- Status:
- Active
- Beds:
- 3
- Lot size:
- 0.15 Acres
- Year built:
- 1975
- Baths:
- 2.00
- MLS#:
- 7193576
- Subdivision:
- Village 01 At Anderson Mill
ADDITIONAL INFORMATION
Refreshed and completely renovated, this beautiful home in the desirable Anderson Mill neighborhood offers a perfect blend of modern comfort and convenience. Located on a quiet street with a big front yard, this home features an open floorplan with vaulted ceilings and abundant natural light, making it ideal for entertaining. The kitchen opens to the living room, allowing for seamless flow between spaces. The stunning primary bathroom has been thoughtfully updated, adding to the home's refreshed appeal. With a recently replaced roof and access to top-rated Westwood High School, this property is perfect for families and professionals alike. Nestled in Northwest Austin, you're minutes from major employers like Apple, Tesla, Luminex, and Oracle, with quick access to dining, shopping, and major roadways including 183, 45, Parmer, and 620. Plus, you're only 25 minutes away from the beauty of Lake Travis. This home is a fantastic opportunity for anyone looking for a quiet retreat in a prime location.
- Type:
- Single Family
- Sq.Ft.:
- 2,232
- Status:
- Active
- Beds:
- 3
- Lot size:
- 0.15 Acres
- Year built:
- 2024
- Baths:
- 3.00
- MLS#:
- 6571201
- Subdivision:
- Cascades At Onion Creek
ADDITIONAL INFORMATION
As one of our most popular Capital Series plans, the Braford is a gorgeous open concept 2 story home. It includes 3 bedrooms, 2.5 bathrooms, a study, covered patio, bay window option in the primary, and a generous sized 2nd-story game room. Additional design options for this home include 8ft interior/exterior doors, wood look luxury vinyl plank flooring throughout the common areas on the first floor, quartz counter tops, brushed nickel cabinet hardware, and matte black design selections throughout. The designer kitchen also includes stainless steel appliances (ENERGY STAR certified), 42" stained wood cabinetry, and a custom kitchen back splash. Ample windows with included blinds provide natural light to the vaulted foyer, vaulted family room, and kitchen. The primary bathroom includes a mud-set tile shower, a soaking tub, a linen closet, and a private water closet to complete its luxurious feel. This home will be ready for move in next January(2025) so please don't hesitate to reach out for more details!
$395,000
4903 Scarsdale Dr Austin, TX 78744
- Type:
- Single Family
- Sq.Ft.:
- 1,635
- Status:
- Active
- Beds:
- 3
- Lot size:
- 0.15 Acres
- Year built:
- 1977
- Baths:
- 2.00
- MLS#:
- 6073352
- Subdivision:
- Franklin Park Amd
ADDITIONAL INFORMATION
Not your ho hum Cookie cutter home! This South Austin Cutie w/ a full 2 car garage has just been remodeled with flat plaster finished walls and ceilings! Fresh Paint inside and out & brand new carpet in the bedrooms! HUGE Bonus room in addition to the Vaulted family room! This would make an excellent music room, hobby room, etc...Kitchen is open to the family room, and features a big pantry behind the barn door! Bathrooms are light and bright and have also been updated. Everyone loves the huge back decks with multiple gathering spaces! Plenty of shade from towering trees too! A mere 15 minute drive to Downtown Austin w/ great access to Hwy 71, IH35, and Hwy 183 in East Austin!
- Type:
- Single Family
- Sq.Ft.:
- 1,771
- Status:
- Active
- Beds:
- 4
- Lot size:
- 0.17 Acres
- Year built:
- 2015
- Baths:
- 3.00
- MLS#:
- 5789544
- Subdivision:
- Eastover
ADDITIONAL INFORMATION
Discover modern East Austin living. This stunning split-level home features a bright, open floor plan with high ceilings and an abundance of natural light. The sleek modern kitchen is equipped with stainless steel appliances, and the living area extends to a large covered balcony, perfect for entertaining. With four bedrooms—two upstairs and two downstairs—and three full bathrooms, this home offers versatile living options. The lower level is designed with creative space in mind, offering a music recording studio that can easily be converted back into a two-car garage if preferred. The property also boasts two covered outdoor areas, including a spacious terrace off the main living area and a private, fenced backyard oasis on the lower level. Located in a rapidly growing neighborhood, this gated home is close to downtown, the University of Texas, and a variety of trendy East Austin spots like cafes, gyms, art galleries, and restaurants. With tons of modern upgrades, this property is perfect for those seeking a vibrant, authentic East Austin lifestyle.
$2,850,000
1316 Wilderness Dr Austin, TX 78746
- Type:
- Single Family
- Sq.Ft.:
- 3,621
- Status:
- Active
- Beds:
- 5
- Lot size:
- 0.23 Acres
- Year built:
- 1979
- Baths:
- 5.00
- MLS#:
- 5649933
- Subdivision:
- Beecave Woods Sec 1
ADDITIONAL INFORMATION
Located in Austin's most coveted Westlake zip code and within the EANES school district, this newly remodeled 2-story home offers 3,621 square feet of gorgeous interiors and luxurious features. This 5-bedroom, 4-1/2-bathroom residence with a pool was built in 1979 and completely remodeled in 2024, and lives like new construction. It even has a hidden study off the upstairs primary closet. This home is a serene sanctuary with space for all your needs. From the awe-inspiring lighting by Visual Comfort, wallpaper by Jane Churchill, and Benjamin Moore paint throughout, to the impeccable custom marble fireplace and kitchen countertops by Encore Stone, the eye for detail is unmatched. Enjoy a gourmet kitchen featuring a 36" WOLF gas range with 4 burners and an infrared griddle, LIEBHERR side-by-side custom panel refrigerator/freezer, an 80-bottle built-in wine refrigerator, and a plumbed MIELE espresso coffee station. Breathe easy with all-new dual HVAC systems and ducting throughout the home. The custom floor-to-ceiling steel glass doors invite you to your backyard oasis which features a renovated pool, gorgeous green grass with new feet-friendly pavers, and a smart irrigation system. Whether you spend time inside or out, this home truly has everything. This property provides walkability to Cedar Creek Elementary and Hill Country Middle schools on a private footpath with other neighborhood parents and kids. Walk to shops and restaurants while being less than a 10-minute drive from downtown Austin. EXTERIOR: - Stucco, Roof, Windows - Hardwood floors throughout - Sheetrock, texture, and paint - Custom Steel Doors - Landscaping and steelwork - Stone Pool Decking - Pool pump - Gutters INTERIOR: - Countertops, hardware, and tile - Custom solid core doors - Gas - 2 AC units and all new ductwork - Lighting and fans - Google Fiber & Nest Too many updates to mention, must tour to appreciate.
- Type:
- Single Family
- Sq.Ft.:
- 1,206
- Status:
- Active
- Beds:
- 2
- Lot size:
- 0.13 Acres
- Year built:
- 1959
- Baths:
- 1.00
- MLS#:
- 5372558
- Subdivision:
- Windsor Park
ADDITIONAL INFORMATION
Step into a world where creativity meets comfort in this uniquely charming home nestled in the vibrant Windsor Park neighborhood. Known for its eclectic vibe, Windsor Park offers a delightful mix of classic ranch-style homes, among the walkable wide streets, large trees, and well-tended yards This property features a fantastically unique home with one bedroom in the main home and a detached second bedroom that’s bursting with potential. Whether you envision it as a cozy guest suite, a home office to inspire your productivity, a tranquil yoga studio, or whatever your imagination can conjure, this versatile space adapts to your lifestyle needs. The unique layout allows for seamless flow while maintaining that charming East Austin character. You'll enjoy the newer updates such as a metal roof, electrical box with utility line, fresh interior and exterior paint, and sleek new kitchen appliances that make everyday living a breeze. A brand new sewer line and metal roof also bring a huge value add to your new purchase. Just a stroll away, you'll find Hank's Austin where casual dining allows for leisure brunches and Bartholomew District Park, a beloved green space perfect for families and outdoor enthusiasts. With sprawling lawns, playgrounds, and picnic areas, it’s an ideal spot for relaxation and community gatherings. And let's not forget about the vibrant Mueller neighborhood right next door! With its lively parks, eclectic shops, and an array of restaurants. With around 1,200 square feet of living space, including the flexible detached bedroom, this home invites you to embrace the quirky East Austin lifestyle. Don’t miss your chance to make this exceptional property your own!
- Type:
- Condo
- Sq.Ft.:
- 1,980
- Status:
- Active
- Beds:
- 2
- Lot size:
- 0.18 Acres
- Year built:
- 1977
- Baths:
- 3.00
- MLS#:
- 4919279
- Subdivision:
- Los Altos Village Condo Amd
ADDITIONAL INFORMATION
Step into your private haven in Westlake Hills, where luxury meets convenience in Austin’s most coveted zip code, 78746. This sleek, contemporary condo delivers high ceilings, streams of natural light, and two expansive decks that frame stunning hill country and greenbelt views. Positioned northeast, wake up to serene sunrises and enjoy perfect, soft daylight throughout the day—no glaring heat, just effortless ambiance. The open layout flows seamlessly, anchored by rich wood floors and custom built-ins, creating a modern yet warm living space. The kitchen is a chef's sanctuary, featuring soft-close shaker cabinets, striking granite countertops, and stainless steel appliances that elevate both everyday meals and weekend gatherings. Your private primary suite is a true escape, with its own deck access, custom bookshelves, a home office nook, and a spa-like ensuite with sleek countertops and a walk-in shower. Upstairs, a loft-turned bedroom with an ensuite bath and skylight offers a bold architectural touch. Outdoors, your connection to nature is immediate—take the trail down to Bee Creek, which feeds into Lake Austin, perfect for kayaking or canoeing (kayak & canoe storage available). The Los Altos Village community ups the ante with amenities like a sun-soaked pool, tennis court, sauna, and a clubhouse for effortless leisure. Just 10 minutes from downtown Austin, Zilker Park, and the best dining and shopping in the city, this home is the perfect blend of serene escape and city access. This condo is your gateway to elevated living within the highly sought-after Eanes ISD. Finally, a home that matches your ambition. *Temporary seller financing available for qualified buyers
$400,000
6918 Vassar Dr Austin, TX 78723
- Type:
- Single Family
- Sq.Ft.:
- 1,643
- Status:
- Active
- Beds:
- 3
- Lot size:
- 0.2 Acres
- Year built:
- 1964
- Baths:
- 2.00
- MLS#:
- 4875229
- Subdivision:
- Riverbend Sec 1 At Universityh
ADDITIONAL INFORMATION
Get ready to breathe new life into this vintage charmer in the sought-after University Hills neighborhood! With 3 bedrooms, 2 full bathrooms, and a spacious 1,643 square feet, this home is the ultimate blank canvas for your creative vision. It features 2 dining areas and a great floor plan, allowing gatherings to flow effortlessly from the cozy kitchen to the expansive living room. With double-pane windows bringing in abundant light and showcasing the fantastic mid-century modern bones, this home has character waiting to be reimagined. Plus, it’s being sold as-is and has already been pre-inspected, so you can dive into your plans with eyes wide open, knowing exactly what you've got to work with. Step outside, and the fun doesn't stop! University Hills offers its residents more than just a place to live. Just a stroll away, you'll find a city park complete with a pool, garden and basketball court, perfect for sunny days, and a community clubhouse that’s ideal for parties or meeting up with neighbors. Nearby, Winn Elementary offers a beloved Montessori program. Feel like exploring? Hop on your bike for a quick ride to the lively Mueller district, where art installations, farmer's markets, and irresistible dining spots await. Need an easy commute? Bus stop #20 is just around the corner, conveniently taking you straight to the University of Texas and into the heart of the city. This location brings together the best of Austin’s lifestyle and convenience, set in a neighborhood brimming with retro charm and greenery. University Hills has a timeless appeal with its mature trees, winding streets, and mid-century architecture that’s been home to Austin residents for decades. Whether you’re a visionary looking to build from the ground up or someone ready to give this classic gem a few modern touches, this home is a perfect canvas. Dive in, make it your own, and let the vintage vibes meet your unique style in a neighborhood that truly has it all!
Open House:
Saturday, 11/16 11:00-2:00PM
- Type:
- Single Family
- Sq.Ft.:
- 2,125
- Status:
- Active
- Beds:
- 4
- Lot size:
- 0.1 Acres
- Year built:
- 2024
- Baths:
- 4.00
- MLS#:
- 3952783
- Subdivision:
- Northway Crest Sec 03
ADDITIONAL INFORMATION
This stunning 4-bedroom, 3.5-bathroom new construction home offers the perfect blend of style, comfort, and functionality. Built in 2024, this home boasts a modern design with high-quality finishes throughout. Spacious Living Areas: Enjoy open-concept living with a bright and airy living room, custom wet bar w/ wine fridge, and a gourmet kitchen with Bosch stainless steel appliances, and a dining area perfect for entertaining. Private Retreats: The four generously sized bedrooms provide ample space for relaxation and privacy. The primary suite features a luxurious en-suite bathroom with a spa-like tub and a walk-in closet. Modern Amenities: This home is equipped with all the latest amenities, including energy-efficient systems, smart home technology, and a beautifully landscaped backyard. Prime Location: Situated in a desirable neighborhood, this home offers easy access to schools, shopping, and recreational facilities. Built to weather any storm. Home is built with blown-in foam insulation, PEX water lines (freeze resistant), and all energy efficient appliances including a tankless water heater. Don't miss out on this opportunity to make this beautiful home your own. Builder offers a 1-2-10 warranty and blue tape walk through.
$1,395,000
804 Christopher St Austin, TX 78704
- Type:
- Single Family
- Sq.Ft.:
- 2,188
- Status:
- Active
- Beds:
- 3
- Lot size:
- 0.14 Acres
- Year built:
- 1987
- Baths:
- 3.00
- MLS#:
- 1351996
- Subdivision:
- Linscomb & Linscomb
ADDITIONAL INFORMATION
Seller financing available at 4.875% w/ 50% down, or 5.875% w/ 35% down. See Agent for details. Privacy, convenience, and modern luxury nestled in the heart of Bouldin, an area known for its vibrant culture and proximity to some of Austin's most beloved amenities. The style reflects a harmonious fusion of a 1980s Alpine Aframe with an Olson Kundig inspired industrial modern primary suite addition that adds an extra layer of sophistication. The house features two living rooms offering ample space for relaxation or entertainment. A dedicated office space provides the perfect setting for those who work from home or require a quiet study area. This office space, converted from the original two car garage, adds an additional ~120 sqft not included in the marketed or taxed sqft. Vaulted ceilings throughout add to the sense of spaciousness while the fireplace creates a cozy atmosphere and the two new HVAC systems will keep you cool all summer. One of the highlights of this property is undoubtedly the “glass box” primary suite. This exquisite room comes complete with a vintage soaking tub, massive closet, and offers Downtown views from a private balcony – it truly is the crown jewel in this stunning home. Outside, you'll find both front and back yards that are equally impressive. Surrounded by heritage Oaks, the fully fenced backyard backs to Bouldin Creek offering privacy rarely found in such a walkable location. The front yard features a grotto-style entertaining space complete with outdoor seating and wolf pit master - ideal for hosting gatherings. An attached one-car garage is also included, which is rare find in Bouldin. Located just two blocks from Butler Park and minutes from South 1st and SoCO retail spots, this location is unbeatable. Austin's renowned live music venues, eclectic shopping districts, diverse dining options, recreational facilities and beautiful green spaces are all within easy reach.
$610,000
6209 Toscana Ave Austin, TX 78724
- Type:
- Single Family
- Sq.Ft.:
- 2,166
- Status:
- Active
- Beds:
- 3
- Lot size:
- 0.18 Acres
- Year built:
- 2019
- Baths:
- 3.00
- MLS#:
- 2060158
- Subdivision:
- Sendero Hills Ph 03 Amd Of
ADDITIONAL INFORMATION
***Buyer has the flexibility to choose from one of the two options: (1) Buy the home at the reduced price of $610,000, OR (2) Purchase the home for $625,000 and use $15,000 as a seller concession toward your closing costs! The choice is yours—reach out today to learn more!***Stunning modern residence with an abundance of thoughtful upgrades! This home radiates warmth and charm from the moment you step inside. The open-concept design and soaring 12-foot ceilings immediately draw your eye, creating a sense of spaciousness. The living area is bathed in natural light, thanks to oversized windows and a grand sliding door that seamlessly connects the indoors with the outdoors. Step out onto the expansive deck, perfect for entertaining guests or unwinding in your private oasis. Upstairs, every bedroom features elegant vaulted ceilings, with the primary suite offering its own sliding glass door leading to a private balcony retreat. The home's premium touches include rich wood flooring throughout—no carpet anywhere—along with sophisticated quartz countertops, and motorized blinds on the main level. Ready for the future, the garage is pre-wired for electric vehicle charging and boasts upgraded storage solutions. The backyard is a haven with a dedicated hot tub pad, cozy firepit, shed, and ample space for gatherings. The spa-like primary bathroom invites relaxation with a luxurious soaking tub, and the massive walk-in closet provides plenty of storage. Set on one of the largest lots in the neighborhood, there’s even potential for expansion. Located in the highly coveted Agave community of NE Austin, this home is just minutes from Austin International Airport, with easy access to major highways, acclaimed East Austin dining, beautiful parks, nearby golf courses, and less than a 15-minute drive from Tesla! It's also within walking distance of the upcoming "Colony Park Sustainable Community," developed by the same visionary team behind the popular Mueller neighborhood.
$825,000
6000 Cary Dr Austin, TX 78757
- Type:
- Single Family
- Sq.Ft.:
- 1,753
- Status:
- Active
- Beds:
- 3
- Lot size:
- 0.25 Acres
- Year built:
- 1958
- Baths:
- 2.00
- MLS#:
- 8458762
- Subdivision:
- Allandale Oaks
ADDITIONAL INFORMATION
Charming and well appointed, this classic rambler is located on one of the loveliest streets in the highly desirable Central Austin neighborhood of Allandale. Built in 1958 and modernized throughout the years, the 1753SF home consists of three generously sized bedrooms and two full bathrooms. Common areas include an updated dine-in kitchen with a large kitchen island and a living room with custom built-ins that opens to a large covered patio. 6000 Cary Drive is well sited on a .25 acre lot with mature, well placed trees that provide plenty of shade without restricting the ability to put in a pool. Walkable and bikeable to countless area amenities including the Northwest Park complex (complete with community pool, tennis courts and playgrounds) and the restaurants, bars and conveniences located on the vibrant Burnet and Anderson Road corridors. 6000 Cary Drive feeds to a highly rated and diverse family of schools and is walking distance to Gullett Elementary and Lamar MS. Enjoy Austin to its fullest with easy access to Downtown, major employers to the north, Q2 Stadium and the Domain.
- Type:
- Condo
- Sq.Ft.:
- 1,204
- Status:
- Active
- Beds:
- 2
- Lot size:
- 0.1 Acres
- Year built:
- 1998
- Baths:
- 2.00
- MLS#:
- 7459407
- Subdivision:
- Villas On Travis Condo Amd
ADDITIONAL INFORMATION
Owner/Agent-Rare Single Story Condo (no interior steps) in the Villas on Lake Travis Waterfront Community. No steps from assigned parking place to front door. HOA includes water, sewer, garbage, cable TV, high speed internet, community boat dock, tram to waterfront day dock, 2 swimming pools, 2 spas, sport court, tennis court, gated entrance, gym. QUIET LOCATION IN THE COMPLEX. YOU MUST PARK IN GUEST PARKING PLACE OR SPOT 205. TOWING IS ENFORCED.
$699,900
100 Oxford Ct Austin, TX 78737
- Type:
- Single Family
- Sq.Ft.:
- 2,728
- Status:
- Active
- Beds:
- 3
- Lot size:
- 0.28 Acres
- Year built:
- 2006
- Baths:
- 3.00
- MLS#:
- 9063512
- Subdivision:
- Belterra Ph 1 Sec 8
ADDITIONAL INFORMATION
Come and tour this spectacular property nestled in the neighborhood of Belterra in Southwest Austin. The home is a 1.5 stories that features 3 bedrooms, a dedicated home office, and grand main living/kitchen area with a second story housing another family/living space. The home has had extensive improvements made to it starting with TONS of built in custom cabinetry make each space custom and optimized and ending with a backyard that looks like a magazine. The backyard has been extensively remodeled to include great decking for dining, relaxing covered by a pergola, a pool/spa combination/ gorgeous landscaping to make the surroundings beautiful and peaceful, It's a must see! Open House to be held 10/13 from 1:00-3:00.

Listings courtesy of ACTRIS MLS as distributed by MLS GRID, based on information submitted to the MLS GRID as of {{last updated}}.. All data is obtained from various sources and may not have been verified by broker or MLS GRID. Supplied Open House Information is subject to change without notice. All information should be independently reviewed and verified for accuracy. Properties may or may not be listed by the office/agent presenting the information. The Digital Millennium Copyright Act of 1998, 17 U.S.C. § 512 (the “DMCA”) provides recourse for copyright owners who believe that material appearing on the Internet infringes their rights under U.S. copyright law. If you believe in good faith that any content or material made available in connection with our website or services infringes your copyright, you (or your agent) may send us a notice requesting that the content or material be removed, or access to it blocked. Notices must be sent in writing by email to [email protected]. The DMCA requires that your notice of alleged copyright infringement include the following information: (1) description of the copyrighted work that is the subject of claimed infringement; (2) description of the alleged infringing content and information sufficient to permit us to locate the content; (3) contact information for you, including your address, telephone number and email address; (4) a statement by you that you have a good faith belief that the content in the manner complained of is not authorized by the copyright owner, or its agent, or by the operation of any law; (5) a statement by you, signed under penalty of perjury, that the information in the notification is accurate and that you have the authority to enforce the copyrights that are claimed to be infringed; and (6) a physical or electronic signature of the copyright owner or a person authorized to act on the copyright owner’s behalf. Failure to include all of the above information may result in the delay of the processing of your complaint.
Austin Real Estate
The median home value in Austin, TX is $429,900. This is lower than the county median home value of $524,300. The national median home value is $338,100. The average price of homes sold in Austin, TX is $429,900. Approximately 41.69% of Austin homes are owned, compared to 51.62% rented, while 6.7% are vacant. Austin real estate listings include condos, townhomes, and single family homes for sale. Commercial properties are also available. If you see a property you’re interested in, contact a Austin real estate agent to arrange a tour today!
Austin, Texas has a population of 944,658. Austin is less family-centric than the surrounding county with 34.63% of the households containing married families with children. The county average for households married with children is 36.42%.
The median household income in Austin, Texas is $78,965. The median household income for the surrounding county is $85,043 compared to the national median of $69,021. The median age of people living in Austin is 33.9 years.
Austin Weather
The average high temperature in July is 95 degrees, with an average low temperature in January of 38.2 degrees. The average rainfall is approximately 34.9 inches per year, with 0.3 inches of snow per year.
