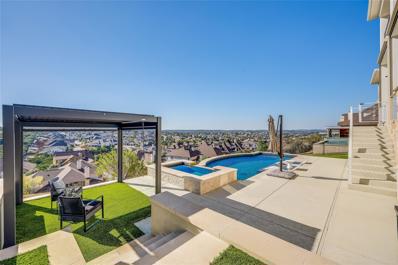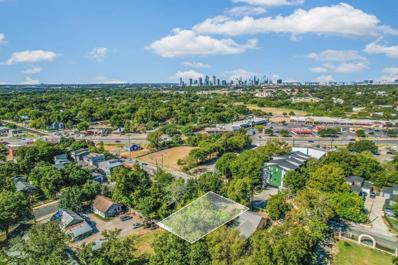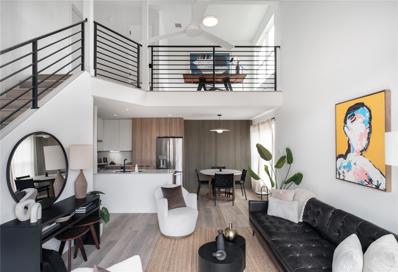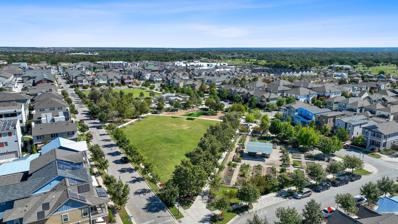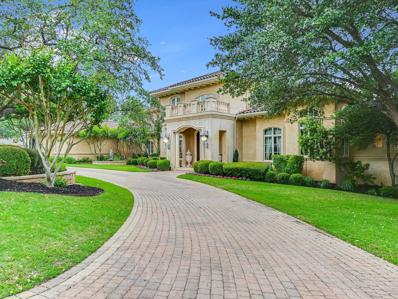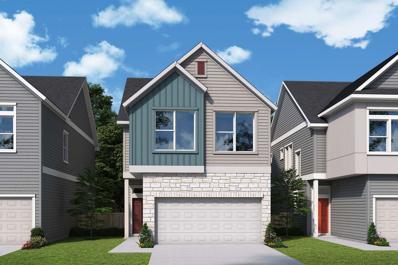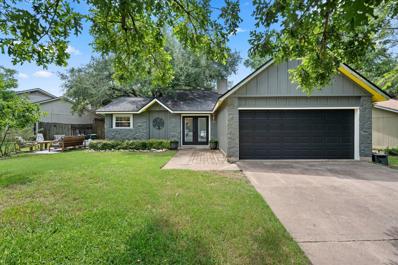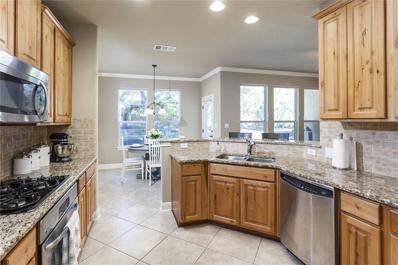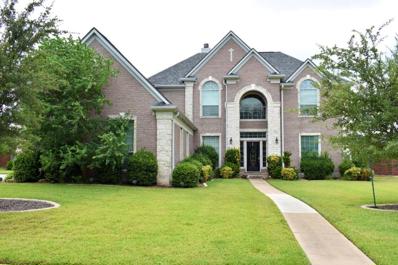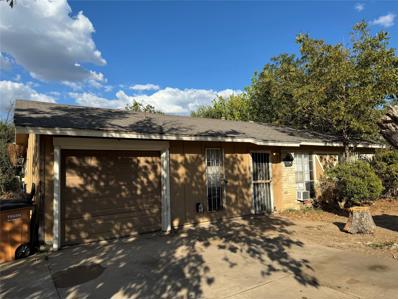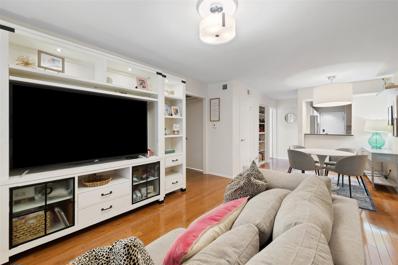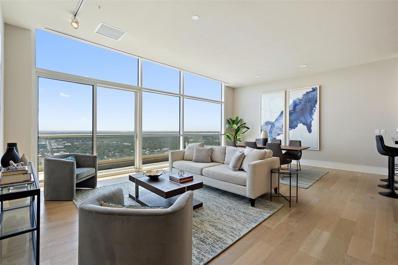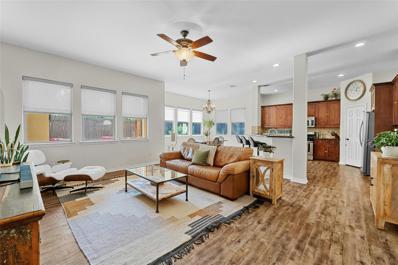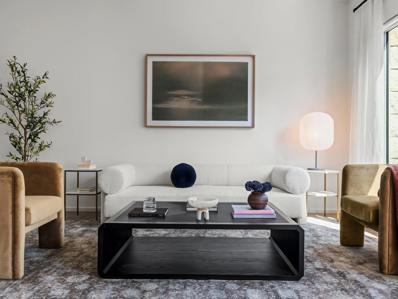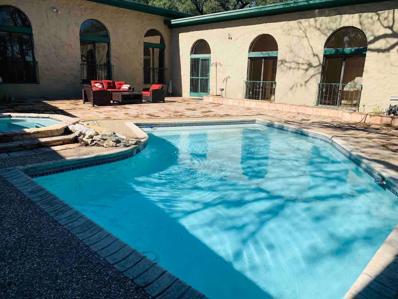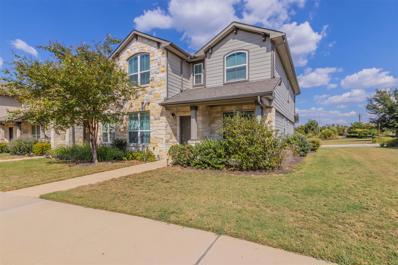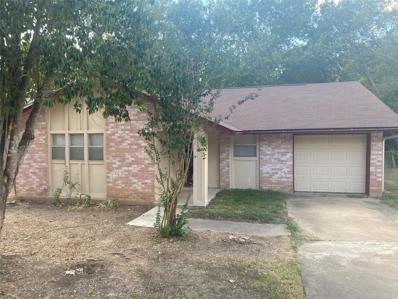Austin TX Homes for Sale
$1,200,000
18101 Heard Loop Austin, TX 78738
- Type:
- Single Family
- Sq.Ft.:
- 3,360
- Status:
- Active
- Beds:
- 4
- Lot size:
- 0.38 Acres
- Year built:
- 2016
- Baths:
- 4.00
- MLS#:
- 5664430
- Subdivision:
- Sweetwater Ranch Sec 2 Village
ADDITIONAL INFORMATION
Nestled atop a hill in the sought-after gated community of Davenport Summit in Sweetwater, this stunning home seamlessly combines modern style with everyday functionality. Featuring contemporary updates throughout, this residence is truly turnkey. Enjoy breathtaking panoramic hill country views from two outdoor terraces and a custom-built pool, creating the ultimate indoor-outdoor living experience. The main floor offers a layout that feels like a single-family home, complete with three spacious bedrooms and a dedicated office. The open-concept design encompasses a generous living area, dining space, and a bright kitchen with a breakfast nook, all enhanced by high ceilings and large windows that flood the space with natural light. Upstairs, discover a versatile bonus area that can serve as a fourth bedroom, game room, or additional office. This space includes a walk-in closet, a full bath, and a private balcony that showcases stunning views. This home has a three-car garage offering ample storage and parking, while the single bay garage has been thoughtfully modified to function as a home gym. Step outside to your private oasis, featuring a built-in grill, a custom pool and spa (added in 2023), a pergola for poolside dining, and low-maintenance turf that ensures a lush green lawn year-round. When you're ready to venture beyond your personal retreat, you'll have access to Sweetwater's exceptional amenities, including three pools, playgrounds, sports courts, a putting green, a fitness center, and scenic trails. Plus, highly rated Lake Travis Schools are just a stone’s throw away. Don’t miss your chance to own this incredible home in a coveted hillside setting—once you’re here, you’ll never want to leave.
$2,375,000
1601 Westover Rd Austin, TX 78703
Open House:
Sunday, 11/17 12:00-2:00PM
- Type:
- Single Family
- Sq.Ft.:
- 1,938
- Status:
- Active
- Beds:
- 3
- Lot size:
- 0.17 Acres
- Year built:
- 1935
- Baths:
- 3.00
- MLS#:
- 4811086
- Subdivision:
- Pemberton Heights Sec 03
ADDITIONAL INFORMATION
Nestled in the heart of the coveted Pemberton Heights neighborhood, this exceptional property offers the perfect blend of charm & functionality. The main house, brimming with natural light & an open-concept design, creates an inviting atmosphere for everyday living & elegant entertaining. Step inside & you'll be greeted by a bright & airy living space that seamlessly connects the living, dining, & kitchen areas. The master bath is conveniently plumbed for additional laundry, adding to the home's practicality. The true gem of this property is the fabulous backyard oasis. Designed for ultimate outdoor enjoyment, it features a spacious porch perfect for dining, entertaining, or simply relaxing & soaking up the tranquility of your private retreat. The standout feature of this home is the luxurious casita, offering versatility & modern amenities. With its own complete chef's kitchen, open-plan entertaining space, & a full queen-sized bedroom with a walk-in shower, this casita is perfect for a work-from-home office, guest accommodations, or even a lucrative short-term rental. Equipped with built-in flat screens & smart home "Control 4" features for lighting, music/audio, streaming, HVAC, & security alarms, both the main house & casita are designed to meet the needs of modern living. Over the past 12 months, the casita has yielded $399 per night or $4,000 per month in part-time rental income, making it an excellent investment opportunity. Additional amenities include an electric gate providing a secure driveway, a carport, Nest thermostats in both homes, Rachio app-controlled sprinklers for the yard, & a side port/shed for gardening, storage, & more. This property is ideal for single professionals seeking to transition from condo living, offering separate spaces for work & play, while providing the convenience of "lock & leave." For those interested in expansion, the property offers the potential to build on or enlarge the main house while living comfortably in the casita.
$350,000
1141 1/2 Gunter St Austin, TX 78721
- Type:
- Single Family
- Sq.Ft.:
- 1,360
- Status:
- Active
- Beds:
- 2
- Lot size:
- 0.19 Acres
- Year built:
- 1962
- Baths:
- 2.00
- MLS#:
- 8998181
- Subdivision:
- Gladys Add
ADDITIONAL INFORMATION
Developers, builders, or those looking for an East Austin oasis to build on, we've already figured out buildable density for you on this! Based on new HOME rules, site can hold 3 structures with following footprints: 2,320 sq. ft., 1,644 sq. ft. and 1,376 sq. ft. Priced with appropriate margins based on above, completed density study + completed tree/topo survey! Or choose to build one 4k+ home with one ADU. Start design now and develop to time perfectly into next year as the market shifts with rates dropping. Minutes to all things amazing East Austin including five minutes to Springdale General, amazing shops and restaurants in every direction, 10-15 minutes to downtown and Mueller just five minutes.
$1,349,000
3109 Wild Rock Cv Austin, TX 78732
- Type:
- Single Family
- Sq.Ft.:
- 4,374
- Status:
- Active
- Beds:
- 5
- Lot size:
- 0.45 Acres
- Year built:
- 2002
- Baths:
- 4.00
- MLS#:
- 3688378
- Subdivision:
- Steiner Ranch Ph 02 Sec 05
ADDITIONAL INFORMATION
Welcome to the highly coveted Estates at Westridge, where luxury living meets the tranquility of nature. This magnificent 5-bedroom residence is a true gem, nestled on a sprawling .44-acre cul-de-sac lot shade by majestic mature oaks, offering a private retreat with ample space for your outdoor oasis. Whether it's a pool, garden, or sport court, there's room for it all! Step inside to discover a fantastic floorplan that lives like a one-story, with four bedrooms conveniently located on the main level and a fifth bedroom upstairs featuring a private bath—perfect for guests or an in-law suite. Luxury finishes featured throughout the home, from the hand-scraped hardwood flooring to interior brick arches and a gourmet kitchen with stainless steel appliances including a double oven. The primary bedroom is a true sanctuary, boasting a huge walk-in closet, double vanity, garden tub, and a tranquil walk-out patio. Additional highlights of the main level include a spacious office found off the entryway, a formal dining area, and an open family room ideal for gatherings. Upstairs, the possibilities for recreation are endless, with a large game room, custom media room, and three Texas basements providing ample storage space for all your needs. Beyond the confines of this exceptional home, residents of Steiner Ranch enjoy access to an array of amenities, including parks, pools, tennis courts, a basketball court, pavilion, sports field, playground, and dog park. Plus, with Lake Austin and over 20 miles of hiking trails nearby, outdoor adventure awaits at every turn. Don't miss your chance to experience the ultimate in luxury living in the heart of Steiner Ranch—schedule your showing today and discover the endless possibilities of this remarkable property.
- Type:
- Condo
- Sq.Ft.:
- 1,144
- Status:
- Active
- Beds:
- 2
- Lot size:
- 0.28 Acres
- Year built:
- 1983
- Baths:
- 2.00
- MLS#:
- 8074865
- Subdivision:
- Cerca At The Domain Condominiums
ADDITIONAL INFORMATION
INTEREST RATES STARTING AT 2.65%!!! -- BIG SELLER INCENTIVE PACKAGE INCLUDED!! -- Welcome to Cerca at The Domain!! This is a 48 unit Luxury Townhome community. YOU WILL NOT FIND ANOTHER OPPORTUNITY LIKE THIS IN AUSTIN RIGHT NOW! Whether it's hanging out at The Domain for fun and entertainment, rubbing elbows with all of the major employers (Facebook, Amazon, Indeed, IBM, Google, VRBO, etc etc), catching an Austin FC match at Q2 Stadium, or walking/biking to nearby breweries and parks (Waller Creek), we've got you covered!! -- IT'S ALL AT YOUR FINGERTIPS WHEN YOU LIVE AT CERCA!! If you know this area, then you know it's an incredible chance to own a piece of real estate in a BOOMING zip code that has become the MAJOR TECH HUB OF AUSTIN! Step inside & embrace the modern, spacious floor plan. The kitchen boasts stainless steel appliances, quartz countertops, an oversized sink, breakfast bar & stunning custom cabinetry with plenty of space for extra needed storage. Just upstairs awaits an adorable loft space - the perfect area for a dedicated home office, or even an additional cozy living space. The primary ensuite is a true retreat boasting 2 closets, dual vanities with a backlit mirror, a walk-in shower & large windows. Sliding glass doors off the living room allows for an effortless transition between indoor & outdoor living. With lush greenery, A HUGE PRIVATE BACKYARD & high fencing for privacy, this is the perfect place to kick back & relax or enjoy time with company. Modern light fixtures, ample large windows & recessed lighting throughout adorn the space with light, providing an air of warmth & tranquility. SHORT TERM RENTALS ALLOWED. Opportunity to put your "roots" down in Austin but with flexibility to rent like an investment when you travel.
- Type:
- Condo
- Sq.Ft.:
- 1,144
- Status:
- Active
- Beds:
- 2
- Lot size:
- 0.28 Acres
- Year built:
- 1983
- Baths:
- 2.00
- MLS#:
- 7103801
- Subdivision:
- Cerca At The Domain Condominiums
ADDITIONAL INFORMATION
Welcome to Cerca at The Domain!! This is a 48 unit Luxury Townhome community. YOU WILL NOT FIND ANOTHER OPPORTUNITY LIKE THIS IN AUSTIN RIGHT NOW! Whether it's hanging out at The Domain for fun and entertainment, rubbing elbows with all of the major employers (Facebook, Amazon, Indeed, IBM, Google, VRBO, etc etc), catching an Austin FC match at Q2 Stadium, or walking/biking to nearby breweries and parks (Waller Creek), we've got you covered!! -- IT'S ALL AT YOUR FINGERTIPS WHEN YOU LIVE AT CERCA!! If you know this area, then you know it's an incredible chance to own a piece of real estate in a BOOMING zip code that has become the MAJOR TECH HUB OF AUSTIN! Step inside & embrace the modern, spacious floor plan. The kitchen boasts stainless steel appliances, quartz countertops, an oversized sink, breakfast bar & stunning custom cabinetry with plenty of space for extra needed storage. Just upstairs awaits an adorable loft space - the perfect area for a dedicated home office, or even an additional cozy living space. The primary ensuite is a true retreat boasting 2 closets, dual vanities with a backlit mirror, a walk-in shower & large windows. Sliding glass doors off the living room allows for an effortless transition between indoor & outdoor living. With lush greenery, A A PRIVATE FRONT PATIO & high fencing for privacy, this is the perfect place to kick back & relax or enjoy time with company. Modern light fixtures, ample large windows & recessed lighting throughout adorn the space with light, providing an air of warmth & tranquility. SHORT TERM RENTALS ALLOWED. Opportunity to put your "roots" down in Austin but with flexibility to rent like an investment when you travel.
$455,000
3301 Kissman Dr Austin, TX 78728
- Type:
- Single Family
- Sq.Ft.:
- 1,905
- Status:
- Active
- Beds:
- 4
- Lot size:
- 0.2 Acres
- Year built:
- 1996
- Baths:
- 3.00
- MLS#:
- 3024379
- Subdivision:
- Willow Run Sec 04
ADDITIONAL INFORMATION
Located in North Austin with access to excellent Round Rock middle and high schools. Functional layout with open living room, dining room and kitchen. Spacious brand new quarts counters in a kitchen perfect for entertaining. Dining room bump out allows a large dining room table. Garden Tub with separate shower. Two car garage with opener, insulated doors and built in cabinets. Large level backyard with privacy fence, midsized trees and additional wide gate able to accommodate a trailer. Gas range and fireplace. Ample light throughout.
$499,950
4604 Leslie Ave Austin, TX 78721
- Type:
- Single Family
- Sq.Ft.:
- 966
- Status:
- Active
- Beds:
- 2
- Lot size:
- 0.16 Acres
- Year built:
- 1952
- Baths:
- 1.00
- MLS#:
- 5106780
- Subdivision:
- Cedar Valley
ADDITIONAL INFORMATION
This charming, designer-owned 2-bedroom cottage is an ideal first home. The newly renovated kitchen features modern appliances, checkered stained wood floors, custom cabinetry, and honed countertops, creating a practical and attractive workspace. Step outside to your private back deck, perfect for enjoying your morning coffee or relaxing in the evenings. The deck overlooks a massive backyard, offering plenty of space for outdoor activities. A shed behind the deck serves as a workspace or storage room. Zoned SF3, this property allows for another home to be built on the spacious lot, offering a fantastic opportunity for investors. The property could easily be subdivided with the city's HOME initiative, featuring a flag lot development in the generous backyard. Whether you're considering building something new, expanding the existing property, or simply enjoying the expansive backyard, this home has it all. Don’t miss out on owning a piece of the vibrant East Side community with this charming cottage.
$999,000
3808 Berkman Dr Austin, TX 78723
- Type:
- Townhouse
- Sq.Ft.:
- 2,347
- Status:
- Active
- Beds:
- 3
- Lot size:
- 0.05 Acres
- Year built:
- 2024
- Baths:
- 4.00
- MLS#:
- 3004498
- Subdivision:
- Berkman Tower View Sub
ADDITIONAL INFORMATION
Austin Modern Lofts, a fantastic living opportunity in the Mueller Master plan. This modern loft-style townhome blends luxury and convenience perfectly. Features 12-foot ceilings, Bosch appliances, and beautiful wood floors, it's designed for comfort and style. The three bedrooms and 3.5 baths provide ample space, while the balcony and rooftop offer stunning views for relaxation and entertainment. The secondary bedroom on the first floor is like a master and the bathroom has a dual vanity sink, perfect for a multi generational family. Plus, having parks, grocery stores, and pools within walking distance adds to the appeal of this vibrant community. It truly is a wonderful place to call home!
$999,000
7011 Quill Leaf Cv Austin, TX 78750
- Type:
- Single Family
- Sq.Ft.:
- 3,223
- Status:
- Active
- Beds:
- 4
- Lot size:
- 0.24 Acres
- Year built:
- 1984
- Baths:
- 3.00
- MLS#:
- 6698741
- Subdivision:
- Jester Estate Sec 01 Ph 02
ADDITIONAL INFORMATION
One-of-a-kind home in Jester Estates. Custom build by Doyle Wilson on quiet cul-de sac with other custom floorplans on the street. 30+ foot high ceiling in living, large sunroom breakfast area off the kitchen. Tons of cabinets and large panty in the kitchen with an Island. Wet bar in living room with Texas shaped sink and floor to ceiling brick fireplace in main living room . Oversized primary bedroom with fireplace. Primary bath has oversized corner tub and separate shower, long fully mirrored double vanity plus two closets. Private Patio out the double doors in primary bedroom. Upstairs has a large game room plus a bonus retreat with second wet bar and all open to below. Two bedrooms up with Jack and Jill Bath. Oversized patio/deck to enjoy the several outdoor spaces. Laundry room has sink and space for second fridge. Huge skylight upstairs brings the daylight inside. 4th Bedroom would be a great office. This home is ready for the next buyer to bring their own colors, flooring and style.. floorplan is awesome!
$7,995,000
4406 Silent Trl Austin, TX 78746
- Type:
- Single Family
- Sq.Ft.:
- 8,338
- Status:
- Active
- Beds:
- 5
- Lot size:
- 1.78 Acres
- Year built:
- 1999
- Baths:
- 8.00
- MLS#:
- 4522950
- Subdivision:
- Westview On Lake Austin Ph A
ADDITIONAL INFORMATION
For those wanting traditional elegance in a custom built home in the Westlake school district, 4406 Silent Trail offers the grace, style, opulence and privacy for which you have been looking. Graciously entertain or enjoy with your loved ones. A luxurious interior boasts a thoughtful floor plan featuring 5 bedrooms and 5 full baths plus 3 powder rooms in the main house. Tucked behind the house is a spacious 1 bedroom/1 bath guest cottage with its own kitchenette, living area and private patio. When you enter the main foyer with its grand staircase and custom chandelier, you are drawn to the large windows in the formal living area which frame the lush backyard and pool. An elegant dining area complete with butler’s pantry and access to the wine room with storage for over 300 bottles of wine can host the finest of dinner parties with ease. A stunning library will make you want to spend the day curled up with your favorite book.The primary suite is on the main level with a view to the back yard and features an elegant bath and a custom built closet with a space for everything including the built-in dog bed! The primary bath is both spacious and elegant with a garden tub and steam shower. This special property is tucked away on a cul-de-sac on a 1.774 acre lot that is a short drive to downtown Austin. Exceptionally built by Peter Wyeth with plans by Bob Wetmore of Cornerstone Architects, this property has everything from a sport court and putting green to an amazing game and media room to a child's custom built play house in the tree-shaded back yard. You'll love the fabulous pool complete with a swim-up bar and cabana. Lush, manicured landscaping and gorgeous trees provide privacy and shade. Beautiful walking paths cross the back yard with stone bridges to cross the flowing creek. Located next to the primary bedroom is the library with floor to ceiling shelves for all your books and treasures and computer niche. First time offered for sale and built to last lifetime.
$790,000
3612 Curious Path Austin, TX 78723
- Type:
- Single Family
- Sq.Ft.:
- 1,731
- Status:
- Active
- Beds:
- 3
- Lot size:
- 0.08 Acres
- Year built:
- 2024
- Baths:
- 3.00
- MLS#:
- 3877566
- Subdivision:
- Crest Haven Addition
ADDITIONAL INFORMATION
**0% down with no PMI and a low, fixed 30-year mortgage rate with Preferred Lender - reach out to agent for details** **Multiple Units Available - Estimated Completion for Community: October 2024-March 2025** Discover the best of urban living at George. This stunning 3-bedroom, 2.5-bathroom single-family home (C2.1 floor plan) offers 1,731 sq. ft. of contemporary living space. The kitchen features sleek cabinetry, quartz countertops, Bosch appliances, and Delta Trinsic fixtures, complemented by engineered hardwood and large-format modern flooring throughout—completely carpet-free. Upstairs, the master welcomes you with vaulted ceilings, large walk-in closet and a spacious primary bath, and additional features include a walk-in laundry room. With a private garage and an additional driveway parking spot, convenience is a key. The C2.1 floorplan includes a spacious private backyard and patio, perfect for outdoor relaxation, and a 6-foot privacy fence for added comfort. The HOA covers lawncare and irrigation within your private yard, creating low-maintenance and lock-and-leave convenience. Sustainability is central at George, where eco-friendly features like solar panels, spray foam insulation, tankless water heaters, and high-efficiency electric heat pumps ensure comfort and energy efficiency. The community offers shared greenspaces, community areas, pathways, dog features, and a luxurious pool. At George, it’s more than just a home; it’s a lifestyle.
$499,308
501 Terrier Trl Austin, TX 78745
- Type:
- Condo
- Sq.Ft.:
- 1,689
- Status:
- Active
- Beds:
- 3
- Lot size:
- 0.07 Acres
- Year built:
- 2024
- Baths:
- 3.00
- MLS#:
- 7846939
- Subdivision:
- Village On Cooper Lane
ADDITIONAL INFORMATION
Be one of the first Homeowner's in the brand new David Weekley community, Village on Cooper Lane!! This boutique, low maintenance community is located just minutes from downtown Austin and many major employers making this the ideal location for work and entertainment enthusiasts. This 2-story Heeler floor plan home is situated on one of only corner lots of the community and offers a beautiful palette of cool neutral design selections on the interior. You'll find both privacy and convenience in this 2-story new construction home in the Village on Cooper Lane, Open concept, first floor living and dining greet you, with 3 bedrooms and a lot of privacy to divide the Owner's Retreat and the guest bedrooms on the second floor. The elegant cabinetry is sleekly accented with matte gold hardware and fixtures, and light tile add modernity and versatility to this professionally-designed home. The over-sized, picture window in the Owner's Retreat are not to be missed, and overlook a splendid, fenced backyard, perfectly sized for idyllic outdoor life or a pup's zoomies! Our EnergySaver™ Homes offer peace of mind knowing your new home in Austin is minimizing your environmental footprint while saving energy. A David Weekley EnergySaver home in Austin averages a 60 on the HERS Index. Square Footage is an estimate only; actual construction may vary.
$665,000
5120 Ganymede Dr Austin, TX 78727
- Type:
- Single Family
- Sq.Ft.:
- 1,380
- Status:
- Active
- Beds:
- 3
- Lot size:
- 0.18 Acres
- Year built:
- 1984
- Baths:
- 2.00
- MLS#:
- 6094134
- Subdivision:
- Milwood Sec 11
ADDITIONAL INFORMATION
Rare find in the desirable Millwood area, this beautifully remodeled home was updated with meticulous attention to detail and longevity in mind. The exterior has been stripped down to the beams, re-insulated, and covered with top-ofthe-line Zipp System and Hardy Board, all finished with premium Benjamin Moore paint. The roof was replaced with premium architectural shingles, new sheathing, and brand-new metal curbing. Inside, you'll find everything has been renewed, including walls, flooring, cabinets, countertops, tile, and appliances. The backyard is a peaceful oasis with beautiful landscaping, a majestic oak tree that provides ample shade, turf for easy maintenance, and a pool for relaxing and entertaining.
- Type:
- Condo
- Sq.Ft.:
- 1,880
- Status:
- Active
- Beds:
- 3
- Lot size:
- 0.18 Acres
- Year built:
- 2008
- Baths:
- 3.00
- MLS#:
- 5006850
- Subdivision:
- Vistas At Lakeway Condo
ADDITIONAL INFORMATION
Welcome to 15317 Origins Lane, a beautiful condo perfect for modern living! Enjoy the convenience of being right across the street from the amenities center, featuring a refreshing pool, fully-equipped fitness center, and inviting clubhouse. Step inside to discover a gourmet kitchen boasting stainless steel appliances, a gas cooktop, and an open layout that flows seamlessly into the breakfast room and living area—ideal for entertaining or cozy evenings at home. Retreat to your spacious primary suite, complete with a private balcony for serene morning coffee or evening relaxation. The luxurious master bath features a garden tub, a large shower, and a generous walk-in closet. There are two other bedrooms upstairs with a shared bathroom. This low-maintenance, lock-and-leave community offers resort-style amenities, including a pool, fitness center, and clubhouse. HOA covers exterior maintenance, landscaping, water, trash collection fees and basic cable. Enjoy low-cost living in the highly sought-after Lake Travis ISD!
$1,188,000
12208 Cascade Caverns Trl Austin, TX 78739
- Type:
- Single Family
- Sq.Ft.:
- 4,019
- Status:
- Active
- Beds:
- 6
- Lot size:
- 0.35 Acres
- Year built:
- 2004
- Baths:
- 5.00
- MLS#:
- 3291392
- Subdivision:
- Barker Ranch At Shady Hallow Homeowners
ADDITIONAL INFORMATION
With space for everyone, this home has everything you need to make memories that will last a lifetime. With a spacious backyard, beautiful swimming pool and top-rated schools nearby, you’ll love living here.”
$250,000
6202 Hogan Ave Austin, TX 78741
- Type:
- Single Family
- Sq.Ft.:
- 910
- Status:
- Active
- Beds:
- 3
- Lot size:
- 0.22 Acres
- Year built:
- 1971
- Baths:
- 1.00
- MLS#:
- 7902190
- Subdivision:
- Fairway Greens Sec 01
ADDITIONAL INFORMATION
This 3-bedroom, 1-bath home in Fairway Greens offers a wonderful opportunity for experienced flippers/renovators seeking a project with potential. Though it may need extensive updates and repairs, the 910 sqft property has solid bones and is ready for a new owner to bring it back to life. The spacious yard offers plenty of room for landscaping or outdoor improvements, while the interior awaits your personal touch to create a cozy, updated space. Located in the 78741 area, this home is ideal for those looking to invest in a growing community. Sold as-is, with potential to shine! HVAC does not work, but there are several window units that work and cool as intended. Estate sale - no survey, no seller's disclosure. Buyers recommended to do due diligence. Shown by appointment only.
$1,500,000
10701 Purslane Cv Austin, TX 78733
- Type:
- Single Family
- Sq.Ft.:
- 3,485
- Status:
- Active
- Beds:
- 4
- Lot size:
- 0.34 Acres
- Year built:
- 2005
- Baths:
- 4.00
- MLS#:
- 2686149
- Subdivision:
- Senna Hills Sec 07
ADDITIONAL INFORMATION
Luxurious retreat on a serene cul-de-sac in prestigious Senna Hills (Eanes ISD). Magnificent indoor-outdoor living awaits in this beautiful home featuring a poolside oasis with a double-tier pool, inviting spa, multiple living spaces and an outdoor kitchen. No detail was overlooked when designing this perfect space for family enjoyment or entertaining guests. The home's location high on a hill, not only provides gorgeous views of the Texas Hill Country, but also a wonderful breeze on the patio. Even with the extensive living spaces, there is still plenty of yard to run around. Gorgeous oaks provide great shade. There are also plum and pear trees and raised beds for gardening on the side of the house. The zip line and playscape convey. Step inside to an inviting floor plan with walls of windows and loads of natural light. The gourmet kitchen features a central prep island, granite countertops, and stainless steel appliances. The adjacent breakfast area offers a charming spot to start your day. Retreat to the expansive master suite with a tranquil sitting area overlooking the pool's waterfall features. An elegant formal dining room, butler's pantry. a private office and laundry room complete the first floor living space. The upper level has tons of family space including a large living/game room with covered balcony and a secondary kids play room which could easily be converted to a 5th bedroom. Community amenities include pools, playgrounds, trails and more; creating a lifestyle of convenience and leisure. This is more than just a home; it's a haven where luxury meets tranquility, offering a rare opportunity in one of Austin's most sought after neighborhoods.
Open House:
Saturday, 11/16 12:00-3:00PM
- Type:
- Condo
- Sq.Ft.:
- 908
- Status:
- Active
- Beds:
- 2
- Lot size:
- 0.04 Acres
- Year built:
- 1968
- Baths:
- 1.00
- MLS#:
- 6510554
- Subdivision:
- Royal Orleans North Condo Amd
ADDITIONAL INFORMATION
VA assumable loan 3.5% rate, Seller offering 5k concessions to go towards closing costs or rate buy down!!! Welcome to 7920 Rockwood Ln #129, your perfect urban retreat! This stylish condo offers the ideal blend of comfort and convenience, situated just minutes from the vibrant energy of downtown and the bustling Domain. Step outside, and you’ll find yourself within walking distance of local favorites like Starbucks for your morning brew and Tony C's for delicious dining. Plus, enjoy a quick trip to Alamo Drafthouse for your next movie night—everything you need is at your fingertips! Inside, the condo boasts a cozy yet modern layout, perfect for both relaxation and entertaining. Don’t miss the chance to live in one of the most sought-after areas, where urban living meets easy access to all the best local spots. Whether you’re a busy professional or someone looking to enjoy the lively atmosphere of the area, this condo is the perfect place to call home. Schedule your visit today! Washer, dryer and fridge convey! Curtains do not convey
- Type:
- Condo
- Sq.Ft.:
- 1,408
- Status:
- Active
- Beds:
- 2
- Year built:
- 2004
- Baths:
- 2.00
- MLS#:
- 8909332
- Subdivision:
- Five Fifty Five Condominiums
ADDITIONAL INFORMATION
Views! Views! Views! This 28th floor 5 Fifty Five luxury residence in the heart of downtown Austin spans the east side of the building with floor to ceiling windows equipped with full electric shades that capture panoramic views including skyline, city and hill country views. Open floor plan with the kitchen open to the living and dining areas, two bedrooms, two bathrooms, recently updated gorgeous hardwood floors, private balcony, gourmet kitchen with cooking enthusiasts favorite luxury brand Wolf appliances, two secure garage parking spaces, and two storage lockers. The owner's suite spa inspired bathroom features a double sink vanity, soaking tub and separate shower. Enjoy the finest amenities including access to Hilton's pool with outdoor bar and brand new F45 gym/club along with 24-hour concierge, controlled access, bike storage, and the following utilities- domestic water, gas, and trash. Within walking distance to Whole Foods at Plaza Saltillo. Information deemed reliable but not guaranteed. Buyer to independently verify all information. Tax estimate is taking 2024 tax assessment x 2023 tax rate. Parking: B115 and B116, Storage units #63 & #73
- Type:
- Townhouse
- Sq.Ft.:
- 1,870
- Status:
- Active
- Beds:
- 2
- Lot size:
- 0.11 Acres
- Year built:
- 2010
- Baths:
- 3.00
- MLS#:
- 8513109
- Subdivision:
- 1007 Taulbee Lane Condo
ADDITIONAL INFORMATION
Nestled in the heart of desirable Crestview, this charming custom two-story home offers the perfect blend of modern living and serene privacy. Tucked away in a secluded corner beneath the shade of mature trees, this townhome-style unit provides complete seclusion, both indoors and out. With the HOA dissolved, the property operates like a single-family home, making it investor-friendly and perfect for short-term rentals. Step into a spacious, light-filled living area with large windows that invite natural light to pour in. The automated Hunter Douglas blinds in the living room can be controlled via Alexa or remote, while the dining room features convenient pull-down shades. The gourmet kitchen is a chef's dream, boasting granite countertops, a custom backsplash, stainless steel appliances, a breakfast bar, and a generous walk-in pantry. The adjoining dining area, flooded with sunlight, offers a peaceful view of the beautifully landscaped backyard. Upstairs, you'll find two bedrooms, two baths, and a versatile flex space, perfect for a home office, sitting room, or nursery. The luxurious primary suite impresses with coffered ceilings and direct access to a rooftop terrace, ideal for unwinding or entertaining. The primary bathroom has been updated for a fresh, modern touch. Outside, the fully enclosed backyard and side yard are a true oasis, complete with an extended patio, lush xeriscaping, a sprinkler system, and drip irrigation. There's even additional lounge space to the right for more relaxation options. This home is move-in ready and brimming with upgrades including a new roof installed in 2023 with a 15-yr warranty, automated windows, fence, new luxury vinyl flooring upstairs, and more! Don’t miss the chance to make this tranquil retreat your own!
- Type:
- Condo
- Sq.Ft.:
- 1,605
- Status:
- Active
- Beds:
- 2
- Lot size:
- 0.06 Acres
- Year built:
- 2020
- Baths:
- 4.00
- MLS#:
- 7399243
- Subdivision:
- The Laan
ADDITIONAL INFORMATION
Distinguished walk-up entry townhome with private yard and covered patio. This light-filled 2-bedroom, 4-bathroom residence offers the perfect blend of elegance and functionality with a spacious floor plan along 3 levels. Austin’s version of a New York brownstone! Entering through the front gate and stepping through your front door, you’re greeted inside with a welcoming entry level. Patio, 2- car garage with storage and powder bath access can all be found on the ground floor. As you ascend to the second level, you’ll enjoy a generous living area, dining space, and open kitchen, complete with high-end finishes throughout, including sleek quartz countertops. Large windows bookend the 2nd floor, with lush greenery at every view. The kitchen and full pantry offer ample storage, and this level is complete with an additional half bath. The home comes complete with essential appliances—refrigerator, washer, and dryer—so you can move in and start living comfortably from day one! The third floor is an owner’s retreat. You’ll find the primary suite, with a large walk-in closet, and en suite bathroom complete with dual vanities, glass walk-in shower, custom tile and skylight. Linen and laundry closets, with added cabinetry and a hanging bar, is conveniently located between the bedrooms. The guest bedroom has its own en suite bathroom and an impressive walk-in closet. Enjoy a community pool, BBQ grills, and a dedicated dog park. This property provides unparalleled convenience with its location! South Lamar staples like iconic Matt’s El Rancho, El Naranjo, and Soup Peddler are right outside your front door, as well as several charming neighborhood parks and trails. Downtown is a quick 10-minute drive, and the location provides easy access to all major highways in the Austin metro area, including a 15-minute drive to Austin-Bergstrom. Contact us today to schedule your private tour of this exceptional home! Seller is a licensed real estate agent in the state of Texas.
$949,999
11500 Katy Ln Austin, TX 78748
- Type:
- Single Family
- Sq.Ft.:
- 5,759
- Status:
- Active
- Beds:
- 6
- Lot size:
- 1.98 Acres
- Year built:
- 1946
- Baths:
- 5.00
- MLS#:
- 4719610
- Subdivision:
- San Leanna Estates
ADDITIONAL INFORMATION
Currently operating as a profit-producing STR, 11500 Katy Lane sits on 1.98 acres in the heart of south Austin. Beautifully positioned on an oversized corner lot, the fenced property is perfect for entertaining, thanks to its elaborate 6/4.5 floorplan, expansive yard, and private pool. Katy Lane has a ton of potential and would be the perfect spot for a large family that enjoys hosting and entertaining.
- Type:
- Condo
- Sq.Ft.:
- 1,831
- Status:
- Active
- Beds:
- 3
- Lot size:
- 0.03 Acres
- Year built:
- 2016
- Baths:
- 3.00
- MLS#:
- 1506274
- Subdivision:
- Farmer Villas Condo Bldg 32
ADDITIONAL INFORMATION
Discover the perfect blend of modern living and urban convenience in this beautifully appointed condo, ideally situated in the heart of Austin! With its vibrant atmosphere and unparalleled access to local attractions, such as Austin FC and the always popular Domain, this property is a dream come true for anyone seeking an active lifestyle. Enjoy an open-concept living area filled with natural light, perfect for entertaining or relaxing after a long day. The kitchen features sleek countertops and ample storage, making meal prep a delight. You will have your own tranquil retreat with stunning views of the serene green space perfect for morning coffee or evening relaxation. Generously sized bedrooms with large windows and closet space provide a serene sanctuary to unwind. Take advantage of the building's fantastic amenities, including a community pool, playground and hike and bike trails! Discounted rate options and no lender fee future refinancing may be available for qualified buyers of this home.
$290,000
5226 Pine Pl Austin, TX 78744
- Type:
- Single Family
- Sq.Ft.:
- 1,333
- Status:
- Active
- Beds:
- 3
- Lot size:
- 0.25 Acres
- Year built:
- 1973
- Baths:
- 2.00
- MLS#:
- 3771819
- Subdivision:
- Peppertree Park Sec 02
ADDITIONAL INFORMATION
3/2/1 in South Austin, Great Location Near Employers, Large Private Yard, All One Story House with Tile throughout, Recent Paint

Listings courtesy of ACTRIS MLS as distributed by MLS GRID, based on information submitted to the MLS GRID as of {{last updated}}.. All data is obtained from various sources and may not have been verified by broker or MLS GRID. Supplied Open House Information is subject to change without notice. All information should be independently reviewed and verified for accuracy. Properties may or may not be listed by the office/agent presenting the information. The Digital Millennium Copyright Act of 1998, 17 U.S.C. § 512 (the “DMCA”) provides recourse for copyright owners who believe that material appearing on the Internet infringes their rights under U.S. copyright law. If you believe in good faith that any content or material made available in connection with our website or services infringes your copyright, you (or your agent) may send us a notice requesting that the content or material be removed, or access to it blocked. Notices must be sent in writing by email to [email protected]. The DMCA requires that your notice of alleged copyright infringement include the following information: (1) description of the copyrighted work that is the subject of claimed infringement; (2) description of the alleged infringing content and information sufficient to permit us to locate the content; (3) contact information for you, including your address, telephone number and email address; (4) a statement by you that you have a good faith belief that the content in the manner complained of is not authorized by the copyright owner, or its agent, or by the operation of any law; (5) a statement by you, signed under penalty of perjury, that the information in the notification is accurate and that you have the authority to enforce the copyrights that are claimed to be infringed; and (6) a physical or electronic signature of the copyright owner or a person authorized to act on the copyright owner’s behalf. Failure to include all of the above information may result in the delay of the processing of your complaint.
Austin Real Estate
The median home value in Austin, TX is $429,900. This is lower than the county median home value of $524,300. The national median home value is $338,100. The average price of homes sold in Austin, TX is $429,900. Approximately 41.69% of Austin homes are owned, compared to 51.62% rented, while 6.7% are vacant. Austin real estate listings include condos, townhomes, and single family homes for sale. Commercial properties are also available. If you see a property you’re interested in, contact a Austin real estate agent to arrange a tour today!
Austin, Texas has a population of 944,658. Austin is less family-centric than the surrounding county with 34.63% of the households containing married families with children. The county average for households married with children is 36.42%.
The median household income in Austin, Texas is $78,965. The median household income for the surrounding county is $85,043 compared to the national median of $69,021. The median age of people living in Austin is 33.9 years.
Austin Weather
The average high temperature in July is 95 degrees, with an average low temperature in January of 38.2 degrees. The average rainfall is approximately 34.9 inches per year, with 0.3 inches of snow per year.
