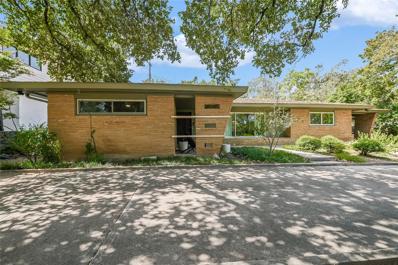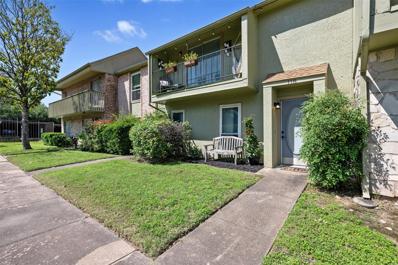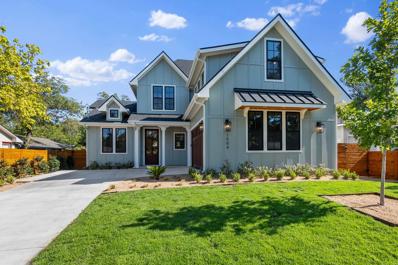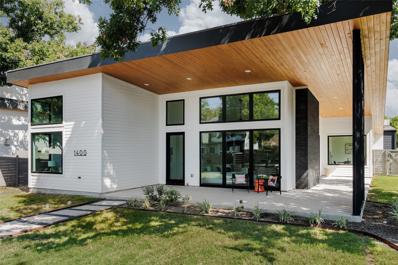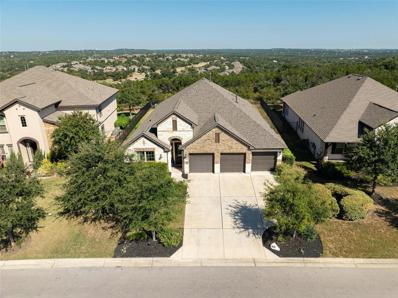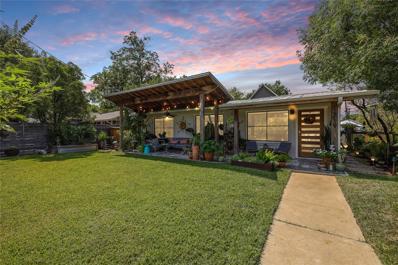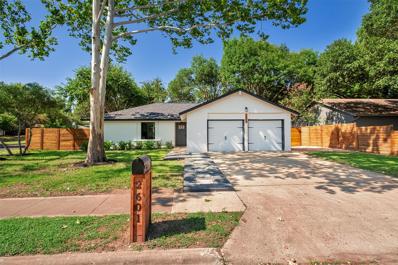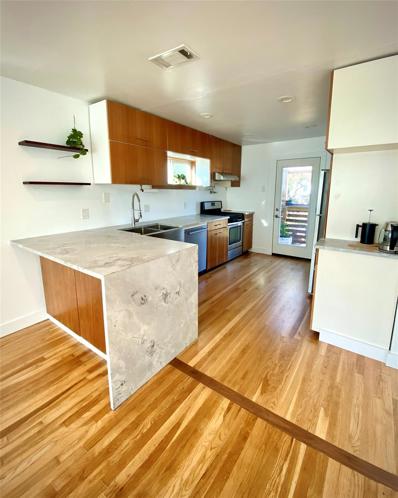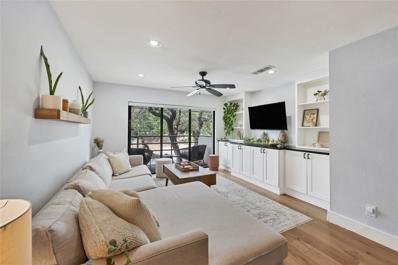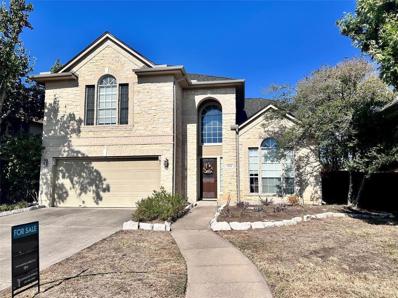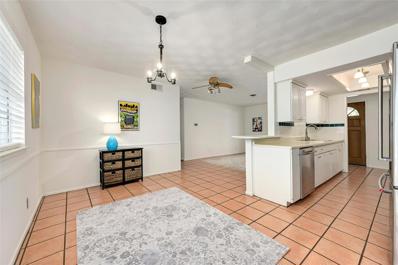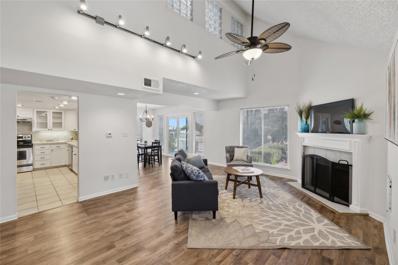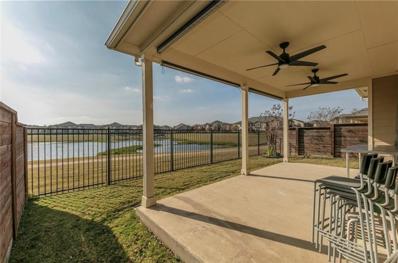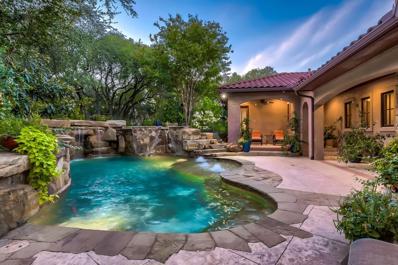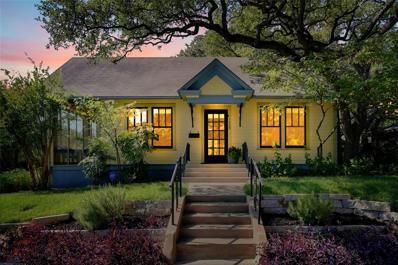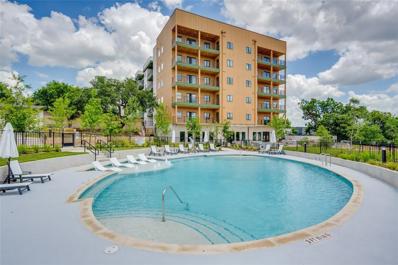Austin TX Homes for Sale
$1,098,000
3503 Lakeland Dr Austin, TX 78731
- Type:
- Single Family
- Sq.Ft.:
- 1,849
- Status:
- Active
- Beds:
- 3
- Lot size:
- 0.24 Acres
- Year built:
- 1954
- Baths:
- 2.00
- MLS#:
- 3819198
- Subdivision:
- Highland Park West Sec 03
ADDITIONAL INFORMATION
NOTE: 3rd BR is used as a home office with flexibility to double as a guest bedroom but doesn't function well as an everyday bedroom. Solid 1954-vintage Cold War bungalow with Mid-Century Modern touches has been opened up and beautifully renovated. Great light and great livability. Kitchen now connects to den, which opens to front of house via large pocket doors and to backyard via 12-foot sliding glass doors. Owner retained built-in drawers and wardrobes in bedrooms; totally charming. Brushed brass hardware throughout adds a modern touch. Large kitchen with new counters and tile, deep & wide sink. Bosch appliances. White oak floors throughout. Flexible floor plan. One-car garage with one-car tandem carport PLUS circular driveaway. Backyard slopes up to elevated terrace. Large storage building. Great neighborhood, great schools.. Must be seen.
- Type:
- Condo
- Sq.Ft.:
- 1,872
- Status:
- Active
- Beds:
- 3
- Lot size:
- 0.13 Acres
- Year built:
- 1973
- Baths:
- 3.00
- MLS#:
- 3450005
- Subdivision:
- Sunchase Condo Amd
ADDITIONAL INFORMATION
*HOA DUES ARE PAID FOR THE YEAR BY SELLER*Discover your dream home in this stunning 3-bedroom, 2.5-bath condo, perfectly situated in the sought-after northeast Austin area. This two-story gem combines modern living with a touch of luxury, offering everything you need for a comfortable lifestyle. With a thoughtfully designed floor plan, this condo provides spacious and airy living areas ideal for both relaxation and entertaining. The three well-appointed bedrooms include a master suite featuring a private en-suite bathroom for your convenience and privacy. Two full bathrooms and a convenient half-bath are equipped with contemporary fixtures and finishes. Wake up to picturesque views of the sparkling community pool, adding a refreshing touch to your daily routine. Your own private back porch offers a perfect spot for morning coffee, evening gatherings, or simply unwinding in your own outdoor space. Additionally, a covered carport with two dedicated parking spots ensures your vehicles are well-protected and easily accessible. Nestled in a vibrant neighborhood, this condo is close to an array of local amenities, including shopping centers, dining hotspots, and entertainment venues. The community features well-maintained grounds and offers a welcoming atmosphere for residents. This beautiful condo is a rare find and won't last long. Schedule a viewing today and make this elegant northeast Austin condo your new home! Arrange with owner to schedule showing. *All furniture is negotiable* Please see attached flyer for special offer! HOA fee includes water bill, insurance, and exterior of the property plus the pool house, pool, tennis courts , grill etc. NEW HOA LAW ALLOWS FOR STR!
$325,000
6012 Gaelic Ct Austin, TX 78754
- Type:
- Single Family
- Sq.Ft.:
- 1,532
- Status:
- Active
- Beds:
- 3
- Lot size:
- 0.2 Acres
- Year built:
- 2008
- Baths:
- 2.00
- MLS#:
- 1849614
- Subdivision:
- Stirling Bridge Sec 01
ADDITIONAL INFORMATION
Welcome to this charming 3-bedroom, 2-bath house located in a cul-de-sac in the Harris Branch neighborhood of Austin. The open living space provides views to the kitchen and backyard, with plenty of natural light and blinds already installed. A/C was replaced in 2019 The backyard offers a great space for entertaining or enjoying a morning coffee, and the large cul-de-sac lot provides ample space for a dog. Situated in the Harris Branch area, this home is just minutes away from schools, shops, restaurants, and entertainment options. Conveniently located only 20 minutes from the Tesla factory and Austin-Bergstrom Airport, this home offers a central and accessible location. Buyer to verify all info
$625,000
11609 Yeadon Way Austin, TX 78717
- Type:
- Single Family
- Sq.Ft.:
- 2,179
- Status:
- Active
- Beds:
- 3
- Lot size:
- 0.16 Acres
- Year built:
- 2013
- Baths:
- 3.00
- MLS#:
- 1687726
- Subdivision:
- Avery Ranch Far West Ph 3 Sec
ADDITIONAL INFORMATION
Beautifully crafted home nestled in the heart of the highly sought-after Avery Ranch neighborhood ~ This 3-bedroom, 2.5-bath gem offers the perfect blend of modern elegance and suburban comfort, designed for those who appreciate style, convenience, and a vibrant lifestyle ~ Step inside to be greeted by an open-concept living space, filled with natural light that highlights the sleek hardwood floors and high ceilings ~ The gourmet kitchen is a chef’s dream, featuring granite countertops, stainless steel appliances, and a large island perfect for entertaining ~ The spacious living room, with its cozy fireplace, is ideal for family gatherings or relaxing evenings in ~ Upstairs, the primary suite is your personal sanctuary, complete with an ensuite bathroom boasting dual vanities, a soaking tub, and a walk-in shower ~ Two additional bedrooms offer ample space for family, guests, or a home office ~ Enjoy movie night in the upstairs bonus room that is prepped for entertainment with a projector mount and 120" remote-controlled projector screen ~ Main level study ~ Step outside to your private backyard oasis, where a covered patio invites you to unwind or entertain in style ~ Relax in the custom heated pool with attached spa/hot tub and waterfall ~ 800 SF Sundek Cool Deck added to keep your feet cool in the summer ~ Your backyard retreat is ready for summer BBQs or tranquil evenings under the Texas stars ~ Charge your electric car quickly and conveniently in the garage with the Level 2 Electric Vehicle (EV) Charger ~ Located just minutes from top-rated schools, shopping, dining, and recreational amenities ~ Enjoy access to Avery Ranch's golf course, pools, and parks, along with nearby trails for walking, biking, and outdoor adventures
$1,899,000
1504 Karen Austin, TX 78757
Open House:
Saturday, 11/16 12:00-3:00PM
- Type:
- Single Family
- Sq.Ft.:
- 3,089
- Status:
- Active
- Beds:
- 4
- Lot size:
- 0.19 Acres
- Year built:
- 2024
- Baths:
- 4.00
- MLS#:
- 8921939
- Subdivision:
- Violet Crown Heights Sec 2 Residence
ADDITIONAL INFORMATION
This stunning new construction home, built by Paradisa, boasts four bedrooms, four bathrooms, and a spacious two-car garage. As you enter the home, you'll be captivated by the meticulous attention to detail, with every element thoughtfully designed to evoke warmth and elegance. Luxury is evident in every room, particularly in the kitchen with custom-built cabinetry. The kitchen is equipped with top-of-the-line Thermador/Bosch professional appliances, offering a premier cooking experience that combines functionality with sophistication. Additionally, the home features a stylish yet practical dry bar separating the kitchen and dining area. The expansive primary suite offers a warm and inviting retreat, overlooking the backyard and private pool. The spa-like primary bathroom features elegant oak cabinetry, stunning marble flooring, and wall tile. Step seamlessly into indoor-outdoor living through collapsible sliding doors that lead to an exceptional outdoor oasis. The heated pool and spa offer the perfect setting for a relaxing swim or soaking up the sun. The cozy outdoor living area, complete with a covered patio, allows you to enjoy the beauty of nature in comfort and style, creating the ultimate retreat for relaxation and entertainment. The buyer will choose either a green egg or BBQ to be installed by the Builder. Upstairs, you will find a full guest suite and a versatile flex room that can serve as a double office, media room, home gym, or second living area. Full intelligent home automation, pre-wired for surround sound, exterior security cameras, Cat6 ethernet wiring, and security designed for efficiency with foam insulation in the exterior walls, garage, roof and batt insulation in all interior walls. Other green features include a highly efficient HVAC system with Aprilaire (fresh air intake), tankless hot water, automatic irrigation with a bubbler for plants, and a complete gutter system.
$1,799,000
1400 Choquette Dr Austin, TX 78757
Open House:
Friday, 11/15 2:00-5:00PM
- Type:
- Single Family
- Sq.Ft.:
- 3,168
- Status:
- Active
- Beds:
- 5
- Lot size:
- 0.19 Acres
- Year built:
- 2023
- Baths:
- 5.00
- MLS#:
- 8545097
- Subdivision:
- Bellaire Heights
ADDITIONAL INFORMATION
1400 Choquette - this stunning Mid-Century House is a true gem, masterfully crafted to embody the perfect blend of timeless elegance and modern sophistication. Designed by the renowned architect Steve Zagorski and constructed by Urbane Roost, this property stands as a testament to exceptional style, design, and craftsmanship. It is a remarkable home that showcases an iconic mid-century aesthetic, beautifully capturing the spirit of a bygone era while still catering to the demands of contemporary living. The house boasts five spacious bedrooms, providing ample room for a growing family, accommodating guests, or allowing for versatile uses such as a home office or a fitness area. Additionally, there are 4.5 exquisitely designed bathrooms, each offering a blend of convenience and luxury, thus enhancing the home's overall functionality and appeal. Situated in the heart of Brentwood, one of the most coveted neighborhoods, the Mid-Century House enjoys a prime location. This enviable position affords residents easy access to upscale shopping centers, fine dining options, vibrant entertainment venues, and a plethora of outdoor recreational activities. Living in this house means experiencing the allure of a sophisticated lifestyle, all while being immersed in the captivating charm and community spirit of Brentwood. This property is not just a house, but a lifestyle choice for those seeking excellence in their everyday living environment.
$798,000
401 Jacksdaw Dr Austin, TX 78737
- Type:
- Single Family
- Sq.Ft.:
- 2,931
- Status:
- Active
- Beds:
- 4
- Lot size:
- 0.27 Acres
- Year built:
- 2018
- Baths:
- 3.00
- MLS#:
- 7865388
- Subdivision:
- Reunion Ranch Ph 2 Sec 2
ADDITIONAL INFORMATION
Welcome to 401 Jacksdaw Drive, located in the highly sought-after Reunion Ranch community! From the moment you arrive, you'll be captivated by the stunning curb appeal and tranquil surroundings. Situated on over a quarter-acre lot, this beautiful home offers 4 spacious bedrooms, 3 full baths, a versatile secondary living space, and a generous 3-car garage. Step inside to discover an inviting open floor plan, filled with abundant natural light. The heart of the home is the chef’s kitchen, designed for both function and style—perfect for hosting memorable gatherings. The primary suite is a private oasis, featuring soaring ceilings, a spacious walk-in closet, and dual vanities for a touch of luxury. Outside, you'll fall in love with the expansive backyard that backs up to a serene green space with breathtaking Hill Country views—ideal for peaceful evenings or outdoor entertaining. This home truly has it all! Schedule your private tour today and experience the charm and beauty of 401 Jacksdaw Drive.
$1,200,000
3205 Menchaca Rd Austin, TX 78704
- Type:
- Single Family
- Sq.Ft.:
- 1,276
- Status:
- Active
- Beds:
- 2
- Lot size:
- 0.45 Acres
- Year built:
- 1946
- Baths:
- 2.00
- MLS#:
- 3310303
- Subdivision:
- Foster A R
ADDITIONAL INFORMATION
HUGE Development Opportunity (near) Lamar/Menchaca! Buy the Block: 3105/3201/3205 Menchaca FOR SALE!!! This is a once in a lifetime opportunity to acquire PRIME REAL ESTATE in Central Austin 78704. Endless possibilities! Flexible Commercial/Residential Zoning. 'Offering Memorandum' Attached. This lot is almost half an acre in South Austin. PRIME LOCATION for future development. Can also be purchased as package deal with adjacent properties. Enjoy as a primary home, office or rental. Large spacious lot with garden and workshop/storage. Property is adjacent to a small quiet creek.
- Type:
- Single Family
- Sq.Ft.:
- 1,723
- Status:
- Active
- Beds:
- 3
- Lot size:
- 0.2 Acres
- Year built:
- 1954
- Baths:
- 2.00
- MLS#:
- 8335864
- Subdivision:
- Crestview Add Sec 01
ADDITIONAL INFORMATION
Welcome to this immaculately maintained one story home in the heart of Crestview! This stunningly renovated corner lot home blends modern elegance with thoughtful design. Extensively renovated in 2018, this home maintains its original charm while offering the luxuries of new construction. Step inside to a bright and airy living space, filled with natural light from oversized picture windows. The open floor plan flows into a gourmet kitchen, complete with stainless steel appliances, custom cabinetry, and a spacious kitchen island, perfect for cooking entertaining. The primary suite is a serene retreat, featuring vaulted ceilings, a large walk-in closet, and a luxurious ensuite bathroom with a dual vanity and oversized frameless glass shower. Two additional generously sized bedrooms share a well-appointed second bathroom. Enjoy outdoor living in your private, fenced front yard with a charming covered porch and oversized fan, ideal for relaxing or hosting guests. 2018 updates included new plumbing (drain and supply lines), electrical, HVAC, windows, custom cabinets, appliances and master suite addition with vaulted ceilings, walk-in shower & closet. Perfectly located within walking distance to local Austin gems like Little Deli, Brentwood Social House, and Violet Crown Wine Bar & Coffee Shop, this home embodies the best of Central Austin living. Just blocks from Brentwood Neighborhood Park and highly rated Brentwood Elementary, it’s an ideal family home.
$610,000
2601 Grennock Dr Austin, TX 78745
- Type:
- Single Family
- Sq.Ft.:
- 1,438
- Status:
- Active
- Beds:
- 3
- Lot size:
- 0.19 Acres
- Year built:
- 1976
- Baths:
- 2.00
- MLS#:
- 6238710
- Subdivision:
- Cherry Creek Ph 04 Sec 02
ADDITIONAL INFORMATION
stunningly remodeled single-story home is designed to impress, offering 3 elegant bedrooms, including a lavish master suite with a custom walk-in closet and a luxurious en-suite bath. Step into the epitome of refined living with a chic home office, a flexible studio, and a spacious, light-filled living room. The modern kitchen is a chef’s dream, boasting custom cabinetry, high-end appliances, and sleek quartz countertops, all seamlessly connecting to a large outdoor patio—ideal for sophisticated entertaining. Every detail is elevated, from the designer finishes in the secondary bathroom to the fresh exterior paint and brand-new roof, ensuring unparalleled curb appeal. This home is the perfect blend of luxury, style, and comfort—ready to welcome you.
- Type:
- Single Family
- Sq.Ft.:
- 3,380
- Status:
- Active
- Beds:
- 5
- Lot size:
- 0.29 Acres
- Year built:
- 2013
- Baths:
- 4.00
- MLS#:
- 2067480
- Subdivision:
- Sweetwater Sec 1 Village G-1
ADDITIONAL INFORMATION
Welcome to 5701 Cherokee Draw RD. Immaculate 5 bedroom, 3.5 bathroom home plus office situated on a large, corner lot with inground pool and stunning landscaping. The David Weekely-built home lives like a single-story - primary suite, 2 guest bedrooms, and 5th bedroom/office are on the main level and upstairs has a 4th bedroom/large bonus room and full bathroom. There are upgrades everywhere in this home! *Brand new paint throughout and new quartz counters and backsplash in kitchen, plus new quartz counters in two full guest bathrooms and laundry room!* The large primary suite overlooks the backyard and is completely separate from the other bedrooms. The primary bathroom has an epic custom shower and a massive walk-in closet. The oversized secondary bedrooms and full bathroom are in a separate area of the home, and the office and half bath are at the front of the home. Thoughtful and luxurious details throughout the home including zoned AC (the main living, office, primary suite, and 4th bedroom/bonus room have their own zones), new hot water heater (2022), 50-year hail-resistant roof (installed in 2015), upgraded flooring throughout the home, custom built-ins, custom Hunter-Douglass window treatments, loads of kitchen upgrades, and so much more. If you love outdoor living and entertaining, you will love this house! A huge covered patio with built-in gas line and custom retractable sun shades connects to the pool deck and will have you enjoying your outdoor living spaces and entertaining all summer long! The established landscaping is gorgeous around the entire home with no detail missed. Less than 10 minutes to Bee Cave and the Hill Country Galleria shopping, restaurants, Whole Foods, HEB, and more. Close to zoned elementary, middle, and high schools!
- Type:
- Single Family
- Sq.Ft.:
- 832
- Status:
- Active
- Beds:
- 2
- Lot size:
- 0.18 Acres
- Year built:
- 1960
- Baths:
- 1.00
- MLS#:
- 1676009
- Subdivision:
- Truman Heights
ADDITIONAL INFORMATION
Charming East Austin bungalow on a large lot in the heart of Truman Heights with all the upgrades inside & out with two, 20ft SHIPPING CONTAINERS ready to go for any project you have! Walking distance to Southern Heights Brewing, Sahara Lounge & Palomino Coffee. Renovated down to the studs by owners so you enjoy newer systems and bonuses like low e windows, HVAC system, tankless water heater, new roof (2022, warranty conveys) , spray foam insulation, steel pier foundation, siding, plumbing, etc etc! Light filled, open kitchen with waterfall marble countertops, custom walnut cabinets, stainless steel appliances, pot filler above stove and stainless steel farmhouse sink. Custom kitchen island/bar has a large secret compartment underneath for hidden storage.Washer & Dryer hookups. Large bathroom is tiled floor to ceiling, has a low flow toto toilet with soft close lid,a standing rain shower and a separate luxurious deep soaking tub with hand shower. Custom hand made Walnut cabinetry, timer light and exhaust fan.Large primary bedroom with built-in closet.Nest Thermostat. Beautiful original, freshly refinished White Oak hardwood floors with Walnut thresholds & recessed lighting throughout the home.Included are 2 SHIPPING CONTAINERS(20ft each,340 sqft total)in the backyard on steel pier foundation.Containers have endless potential for storage,home office,home gym,audio studio,artist space,in-law suite or an ADU/income property.Home is on a single,large grassy lot,zoned SF3 to allow for expansion.The property boasts a custom made 6ft metal,square panel fence around the front yard and 6 ft cedar privacy fence around the backyard.Ample off street parking, driveway can fit 3 cars.Wonderful neighbors & community in the desirable 78721 zip code.Walking distance to Southern heights Brewery,La Taquicardia,Norman Sims Elementary, Palomino Coffee & Sahara Lounge.Central location with quick and easy access to 183,12th St,MLK, 51st St,Manor Rd,Mueller and Austin Bergstrom Airport.
- Type:
- Condo
- Sq.Ft.:
- 1,028
- Status:
- Active
- Beds:
- 2
- Lot size:
- 0.03 Acres
- Year built:
- 1983
- Baths:
- 3.00
- MLS#:
- 3071316
- Subdivision:
- Enfield Twnhms
ADDITIONAL INFORMATION
AWESOME LOCATION! Gorgeous, FULLY UPDATED, 2/2.5 gated condo in Tarrytown/78703. Quick access to entertainment, outdoor fun shopping, and downtown. On the first floor you'll find stylish updates like wide-plank light oak floors, built-in shelving, plantation shutters, recessed lighting and a bright kitchen with stainless steel appliances and stone countertops. Modern stair railings lead to two bedrooms, both with ensuite bathrooms with barn doors, cool tile, frameless glass showers with bench seats, and marble-top vanities; and plantation shutters and double-pane windows. A combination washing machine/dryer was added in a hall closet, conveniently located between the 2 bedrooms (few units have laundry), as well as a Nest thermostat. Condo comes with 2 DEDICATED PARKING SPOTS, one in gated garage, and one outside. HOA fee covers WATER & TRASH. All units open to courtyard which offers outdoor sitting areas. Across the street from West Austin Youth Association, Lions Municipal Golf Course; 3 blocks to the new HEB, .9 mile to Walsh Boat Landing on Lake Austin, Mozart's Coffee, Hula Hut; 1.2 mi to Deep Eddy pool, 6-minute drive to downtown Austin, and just 3 blocks to the new HEB at Exposition/Lake Austin Blvd. You won't want to miss this! No STRs.
- Type:
- Condo
- Sq.Ft.:
- 1,556
- Status:
- Active
- Beds:
- 3
- Lot size:
- 0.14 Acres
- Year built:
- 1981
- Baths:
- 3.00
- MLS#:
- 558671
ADDITIONAL INFORMATION
Welcome to Luxury Lakeside Living, in this extraordinary gated community offering stunning 180-degree views of the lake and beautiful sunsets right from your balcony! This spacious condo features high ceilings in the open living area, complete with a cozy fireplace. The adjacent dining area flows into a modern kitchen equipped with stainless steel appliances, a stylish backsplash, and recessed lighting. The large bedrooms, each with walk-in closets, provide plenty of storage space. The community boasts fantastic amenities, including multiple pools, fitness center, tennis and basketball courts, a marina dock, walking trails, and well-maintained grounds. Come experience the perfect blend of comfort, convenience, and stunning Travis lakefront living—your peaceful retreat awaits!
$585,000
8150 Racine Trl Austin, TX 78717
- Type:
- Single Family
- Sq.Ft.:
- 2,265
- Status:
- Active
- Beds:
- 3
- Lot size:
- 0.17 Acres
- Year built:
- 1995
- Baths:
- 3.00
- MLS#:
- 4526110
- Subdivision:
- Woods Brushy Creek Sec 05 Ph A
ADDITIONAL INFORMATION
Nestled in the Woods of Brushy Creek community, imagine living in a charming home that not only offers comfort and style but is also situated in a prime location for education and convenience. This delightful property is ideal for families who prioritize both quality education and easy commuting. One of the standout spaces in this residence is the family room, a hub of relaxation and gathering. What truly elevates this living and kitchen into an extraordinary space is its ability to integrate with the outdoors. The exterior french doors create a seamless transition between indoor and outdoor living areas on the fantastic covered patio, which includes three ceiling fans and mature trees offering additional shade coverage. The kitchen is a chef's dream, equipped with stainless steel appliances that add a sleek, modern touch. The granite countertops are both functional and aesthetically pleasing, providing ample space for meal preparation and entertaining. The Primary Suite is a luxurious retreat. It boasts a coffered ceiling, which adds an elegant architectural detail to the space. The suite includes a large walk-in closet, offering generous storage for all your wardrobe needs. The primary bath is designed for relaxation, featuring a garden tub, a separate shower, and double vanities, making it both practical and indulgent. This adorable home is perfectly positioned within walking distance to two esteemed schools: Great Oaks Elementary School and Cedar Valley Middle School. These schools are known for their excellent educational programs and dedicated staff, ensuring that your children receive a top-notch education right in your neighborhood. Additionally, a short drive will take you to Round Rock High School, renowned for its diverse programs and robust extracurricular activities. For those with a busy lifestyle, this home offers quick access to several major roads: 620, Parmer Lane, I-35, and Toll Roads.
$437,500
8407 Stillwood Ln Austin, TX 78757
Open House:
Sunday, 11/17 1:00-3:00PM
- Type:
- Single Family
- Sq.Ft.:
- 1,051
- Status:
- Active
- Beds:
- 3
- Lot size:
- 0.16 Acres
- Year built:
- 1961
- Baths:
- 2.00
- MLS#:
- 1302822
- Subdivision:
- Northtowne Sec 01
ADDITIONAL INFORMATION
Super cute 3/1.5 + 1 car garage home ready for your updates! Move in and do a little or a lot! This property is on a generous sized lot, has a very recent roof, huge pantry / laundry area, large storage shed plus great location! This home has built in equity for any improvements you do! Jump on this honey of a home and make it your own little hive!
- Type:
- Condo
- Sq.Ft.:
- 1,556
- Status:
- Active
- Beds:
- 3
- Lot size:
- 0.14 Acres
- Year built:
- 1981
- Baths:
- 3.00
- MLS#:
- 8614703
- Subdivision:
- Villas On Travis Condo Amd
ADDITIONAL INFORMATION
Welcome to Luxury Lakeside Living, in this extraordinary gated community offering stunning 180-degree views of the lake and beautiful sunsets right from your balcony! This spacious condo features high ceilings in the open living area, complete with a cozy fireplace. The adjacent dining area flows into a modern kitchen equipped with stainless steel appliances, a stylish backsplash, and recessed lighting. The large bedrooms, each with walk-in closets, provide plenty of storage space. The community boasts fantastic amenities, including multiple pools, fitness center, tennis and basketball courts, a marina dock, walking trails, and well-maintained grounds. Come experience the perfect blend of comfort, convenience, and stunning Travis lakefront living—your peaceful retreat awaits!
$389,900
5002 Birch Creek Rd Austin, TX 78744
- Type:
- Single Family
- Sq.Ft.:
- 1,320
- Status:
- Active
- Beds:
- 3
- Lot size:
- 0.17 Acres
- Year built:
- 1997
- Baths:
- 2.00
- MLS#:
- 5793544
- Subdivision:
- Williamson Creek Sec 02
ADDITIONAL INFORMATION
Welcome to this beautifully remodeled 3-bedroom, 2-bath home, where every detail has been thoughtfully updated for modern living. The property boasts a brand new roof and a highly efficient 15.2 SEER HVAC system, ensuring year-round comfort and energy savings. Step inside to find new energy-efficient windows, allowing natural light to fill the freshly painted interior. The home features all-new flooring throughout, giving it a fresh, contemporary feel. The kitchen has been completely updated with new cabinets, sleek countertops, and stainless steel appliances. Both bathrooms have been fully renovated with new sinks, faucets, and toilets, as well as stylish new hardware. The attention to detail extends to new 1x6 baseboards and 1x4 door casings, creating a polished look. Additional upgrades include a new garage door, a brand-new front door, and modern light fixtures. Move-in ready and designed with energy efficiency and modern aesthetics in mind, this home is a must-see!
$480,000
10415 Turnbull Loop Austin, TX 78717
- Type:
- Single Family
- Sq.Ft.:
- 1,735
- Status:
- Active
- Beds:
- 3
- Lot size:
- 0.09 Acres
- Year built:
- 2016
- Baths:
- 3.00
- MLS#:
- 5711121
- Subdivision:
- Oaks At Lakeline Station
ADDITIONAL INFORMATION
Stunning Pond Views! This home truly has it all—soaring ceilings, abundant natural light, and an open-concept living, kitchen, and dining space in a secure, gated community. Just steps from the Austin Metro Rail (a quick two-minute walk to light rail transit that takes you directly downtown), this home is also ideally located near shopping, dining, major employers, and more. The HOA takes care of front and back lawn maintenance, including water and sprinkler systems, offering hassle-free living. Enjoy scenic walking trails just outside your back door—perfect for staying active and walking your dog! The property includes a two-car garage. The current homeowner has loved watching sunsets and wildlife from the back patio, with turtles, egrets, beavers, and a variety of native birds frequenting the retention pond. This is the dream home you've been searching for! HOA is $285 a month, it covers: - Gated community - Trash and recycle - Weekly Lawn Care - Sprinklers for Yard and the community
$419,000
4903 Howden Cir Austin, TX 78723
- Type:
- Single Family
- Sq.Ft.:
- 1,164
- Status:
- Active
- Beds:
- 3
- Lot size:
- 0.18 Acres
- Year built:
- 1998
- Baths:
- 2.00
- MLS#:
- 4048589
- Subdivision:
- Fort View Hills Sec 01
ADDITIONAL INFORMATION
A rare find for East Austin! Seller financing is available. This is a 3 bd/2 ba/2 car garage, fully remodeled home that's move in ready and pre-inspected! Check out this stylish and functional, East Austin home that has been remodeled in 2024. Step inside to discover a large open concept living area and kitchen featuring high ceilings and large windows that provide abundant natural light. The kitchen has updated cabinets, granite countertops, and appliances as well as a large pantry closet. Each of the three bedrooms is good-sized, with ample closet space and double-pane windows. The primary suite has a walk in closet with built in shelving. Both bathrooms have been fully remodeled with deep bathtubs, modern hardware and lights, and sleek plumbing fixtures. The large, fully fenced backyard features a new deck and plenty of space for pets. Situated on a dead-end street distant from the noise of MLK and 183, this home is a quiet refuge and couldn’t be more conveniently located: easy access to 183 and I35; 5 minutes to Palomino cafe and another couple minutes to Medici Cafe, Julie Myrtille Bakery, and Sa-Ten Cafe ; it’s just 7 minutes to Mueller and HEB; and 15 minutes to UT Austin and everything East Austin has to offer. Some of the amazing 2024 updates include: hot water heater (2024); skim coat smooth wall finish throughout the home; granite countertops and cabinets; recessed lighting; ceiling fans in all rooms; vinyl flooring in most of the home; doors, trim, and hardware throughout; as well as front and back yard grading and landscaping. Come and see this wonderful home!
- Type:
- Condo
- Sq.Ft.:
- 1,522
- Status:
- Active
- Beds:
- 3
- Lot size:
- 0.11 Acres
- Year built:
- 2007
- Baths:
- 3.00
- MLS#:
- 2881109
- Subdivision:
- Bella Terra Condo Amd
ADDITIONAL INFORMATION
Luxury North Austin Condominium located in a small, gated community. Property is conveniently located close to major employers like Dell and Samsung. Quick drive to the Domain, downtown and UT. Open concept floor plan with high ceilings and recent updates. Beautiful stone-faced gas fireplace welcomes you into the living room. Granite countertops and stainless steel appliances adorn the kitchen. Primary suite has a separate shower, garden tub, double vanity and double closets. Unit has 2" blinds and 2 car attached garage with opener. End your day relaxing in your beautiful home or unwind at the community pool and barbecue pit! New HVAC system installed October 2023. Washer/dryer and refrigerator will convey with property. Owner is listing agent.
$2,995,000
4916 Paraiso Pkwy Austin, TX 78738
- Type:
- Single Family
- Sq.Ft.:
- 6,362
- Status:
- Active
- Beds:
- 4
- Lot size:
- 1.17 Acres
- Year built:
- 2006
- Baths:
- 6.00
- MLS#:
- 9408739
- Subdivision:
- Spanish Oaks
ADDITIONAL INFORMATION
Welcome to 4916 Paraiso Parkway, an exceptional estate nestled in the prestigious Spanish Oaks community of Austin, TX 78738. This stunning property spans 1.17 acres and features a spacious 5400 sq ft main house alongside a charming 942 sq ft guest house, offering a perfect blend of luxury and comfort. The main home features 4 bedrooms, 4 full baths, 2 half baths a game room, a separate study, and a media room. As you enter, you’re greeted by beautifully landscaped grounds and large oaks that create a serene and inviting atmosphere. The main house boasts an open-concept floor plan with soaring ceilings and abundant natural light, making it ideal for both entertaining and everyday living. The gourmet kitchen features high-end appliances, custom cabinetry, and an expansive island, perfect for gatherings with family and friends. The elegant living area flows seamlessly into a private outdoor oasis, where you can enjoy the lush landscaping and tranquil surroundings. The expansive patio area is perfect for alfresco dining or simply relaxing by your resort-style pool. Retreat to the luxurious master suite, which includes a spa-like ensuite bathroom, complete with a soaking tub and a walk-in shower. Three additional bedrooms offer ample space for family or guests, each thoughtfully designed for comfort and privacy. The guest house provides an additional 942 sq ft of versatile space, perfect for visitors, an office, or a workout area, ensuring everyone has their own personal sanctuary. Located in the sought-after Spanish Oaks community, this home offers access to top-notch amenities, including a golf course, pool, and miles of scenic trails, all while being just a short drive from Austin's vibrant culture and dining. Don’t miss your chance to own this exquisite property at 4916 Paraiso Parkway. Schedule your private tour today and experience the luxury and tranquility of Spanish Oaks living!
$1,175,000
1008 Hillside Ave Austin, TX 78704
- Type:
- Single Family
- Sq.Ft.:
- 1,295
- Status:
- Active
- Beds:
- 3
- Lot size:
- 0.12 Acres
- Year built:
- 1933
- Baths:
- 2.00
- MLS#:
- 8624874
- Subdivision:
- Norwood Heights
ADDITIONAL INFORMATION
Discover the rare opportunity to own a piece of history in the highly sought-after Norwood Heights located just north of Travis Heights. This prime property, perched above Lady Bird Lake and downtown Austin, is surrounded by majestic Live Oaks, offering a serene backdrop for your future home. Enjoy a walkable lifestyle, just two blocks from the scenic Boardwalk over Lady Bird Lake and two blocks to the vibrant SOCO district, packed with dining, shopping, and entertainment options- there's no need for a car here! This vintage bungalow is beautifully maintained with original oak floors, abundant natural light from numerous windows, a view of downtown from the dining room, an inviting screened porch on the east side, a shaded back patio, and a detached two-car garage perfect for your studio or workshop. Remodeled in 2006, this home is ready for your vision and updates. The combination of location, site, and solid structure makes this a prime investment opportunity.
$999,900
5308 Moon Shadow Dr Austin, TX 78735
- Type:
- Single Family
- Sq.Ft.:
- 3,080
- Status:
- Active
- Beds:
- 4
- Lot size:
- 0.16 Acres
- Year built:
- 1999
- Baths:
- 4.00
- MLS#:
- 7374230
- Subdivision:
- Village Park 3 At Travis Country
ADDITIONAL INFORMATION
Step into this stunning 2-story residence located in the highly sought-after Travis Country neighborhood! Offering 3,080 SqFt of living space, 4 spacious bedrooms, a dedicated office, and a versatile game room, this home features a rare and expansive floor plan designed for both comfortable daily living and memorable entertaining. Upon entry, you’re welcomed by impressive 20-ft ceilings, adding to the grandeur and openness of the space. The kitchen boasts an open-concept design, seamlessly connecting to the living room, half bathroom for your guest, making it the perfect setting for hosting friends and family. The main level showcases a luxurious primary suite complete with a walk-in closet and an en-suite bathroom that includes new carpet and tile. Upstairs, you'll find 3 generously sized bedrooms, a game room, and 2 additional full bathrooms. This home has been updated to include refreshed lighting and fixtures throughout the house, plus modern LED ceiling fans with remote controls in all bedrooms. This home has been well-maintained, with key updates including a NEW downstairs A/C UNIT and WATER HEATER, NEW GUTTERS, and a New ROOF. There’s still plenty of opportunity for buyers to further customize and enhance the home to their taste! Situated on a private lot that backs up directly to the greenbelt with no rear neighbors, the backyard serves as a peaceful retreat. The Travis Country community also offers two amenity centers featuring basketball and tennis courts, swimming pools, and playgrounds. Conveniently located just 10 minutes from shopping at HEB, Costco, Barton Creek Mall, and only 15 minutes from downtown Austin and Lady Bird Lake, this home also provides just a 5-minute drive to Gaines Creek Greenbelt and the Regents Christian School. This home has so much potential and will not last long, schedule your showing today! Property Profile provided by Key Title Group: https://keytitlegroup.com/5308-moon-shadow-drive-austin-tx-78735/
- Type:
- Condo
- Sq.Ft.:
- 1,081
- Status:
- Active
- Beds:
- 2
- Lot size:
- 0.22 Acres
- Year built:
- 2024
- Baths:
- 2.00
- MLS#:
- 9384387
- Subdivision:
- The Bend Condominiums
ADDITIONAL INFORMATION
Introducing the B2 Plan - 2 Bedroom, 2 Bath with a private terrace, views range from downtown to the Hill Country, The open-concept design of the living, kitchen, and dining areas provides ample space for comfortable living. The master suite comfortably accommodates a king bed and includes a spacious walk-in closet. The dedicated office is incredible. Stunning entry with bookshelf wall. Modern finishes all the way throughout offer a clean and modern look and feel. We have several A2 plans available as well as other 1 & 2 Bedroom Units, check out website for pricing and availability. Austin gets 300 days a year of sunshine, enjoy every minutes of it here at the Bend, Austin’s newest South Congress condominiums. The 5 ac grounds offer hiking trails, outdoor supper club, dog park, fire pit, community gardens, secure bike storage, gated underground parking, apiary, a fully equipped huge fitness center, Poolside Outdoor Kitchen. Co-workings space plus several outdoor lounges. It’s more than just an Urban Living Home it’s a holistic lifestyle in the city. Located the St Elmo South Congress district, Austin’s new fun destination.

Listings courtesy of ACTRIS MLS as distributed by MLS GRID, based on information submitted to the MLS GRID as of {{last updated}}.. All data is obtained from various sources and may not have been verified by broker or MLS GRID. Supplied Open House Information is subject to change without notice. All information should be independently reviewed and verified for accuracy. Properties may or may not be listed by the office/agent presenting the information. The Digital Millennium Copyright Act of 1998, 17 U.S.C. § 512 (the “DMCA”) provides recourse for copyright owners who believe that material appearing on the Internet infringes their rights under U.S. copyright law. If you believe in good faith that any content or material made available in connection with our website or services infringes your copyright, you (or your agent) may send us a notice requesting that the content or material be removed, or access to it blocked. Notices must be sent in writing by email to [email protected]. The DMCA requires that your notice of alleged copyright infringement include the following information: (1) description of the copyrighted work that is the subject of claimed infringement; (2) description of the alleged infringing content and information sufficient to permit us to locate the content; (3) contact information for you, including your address, telephone number and email address; (4) a statement by you that you have a good faith belief that the content in the manner complained of is not authorized by the copyright owner, or its agent, or by the operation of any law; (5) a statement by you, signed under penalty of perjury, that the information in the notification is accurate and that you have the authority to enforce the copyrights that are claimed to be infringed; and (6) a physical or electronic signature of the copyright owner or a person authorized to act on the copyright owner’s behalf. Failure to include all of the above information may result in the delay of the processing of your complaint.
 |
| This information is provided by the Central Texas Multiple Listing Service, Inc., and is deemed to be reliable but is not guaranteed. IDX information is provided exclusively for consumers’ personal, non-commercial use, that it may not be used for any purpose other than to identify prospective properties consumers may be interested in purchasing. Copyright 2024 Four Rivers Association of Realtors/Central Texas MLS. All rights reserved. |
Austin Real Estate
The median home value in Austin, TX is $425,000. This is lower than the county median home value of $524,300. The national median home value is $338,100. The average price of homes sold in Austin, TX is $425,000. Approximately 41.69% of Austin homes are owned, compared to 51.62% rented, while 6.7% are vacant. Austin real estate listings include condos, townhomes, and single family homes for sale. Commercial properties are also available. If you see a property you’re interested in, contact a Austin real estate agent to arrange a tour today!
Austin, Texas has a population of 944,658. Austin is less family-centric than the surrounding county with 34.63% of the households containing married families with children. The county average for households married with children is 36.42%.
The median household income in Austin, Texas is $78,965. The median household income for the surrounding county is $85,043 compared to the national median of $69,021. The median age of people living in Austin is 33.9 years.
Austin Weather
The average high temperature in July is 95 degrees, with an average low temperature in January of 38.2 degrees. The average rainfall is approximately 34.9 inches per year, with 0.3 inches of snow per year.
