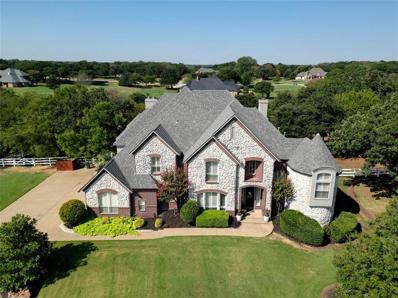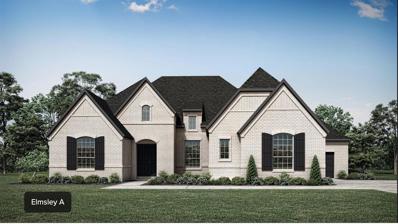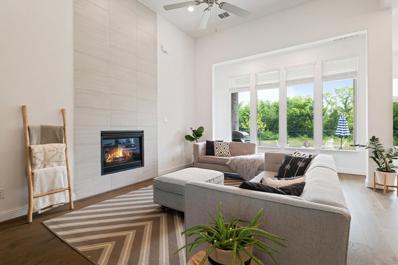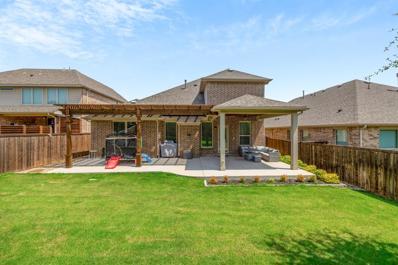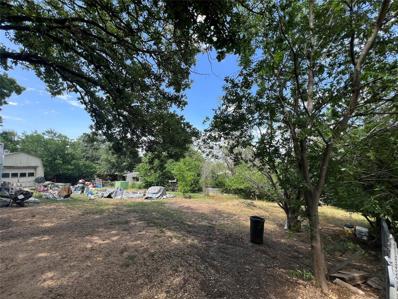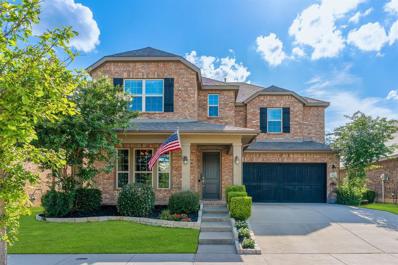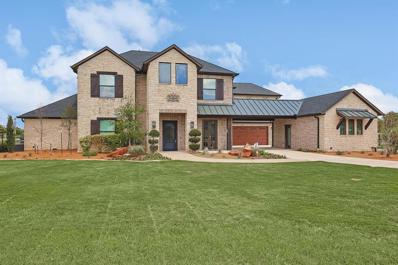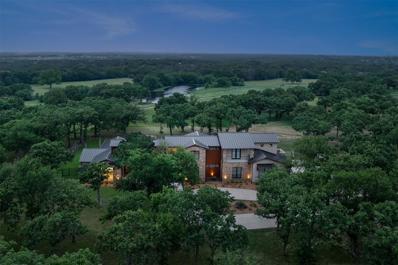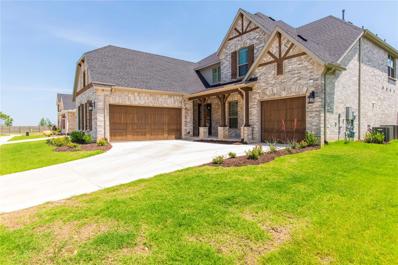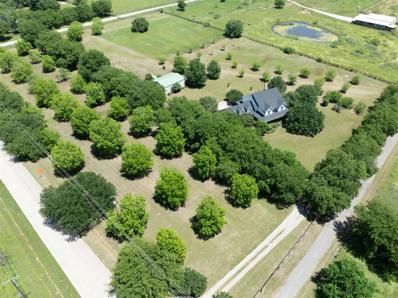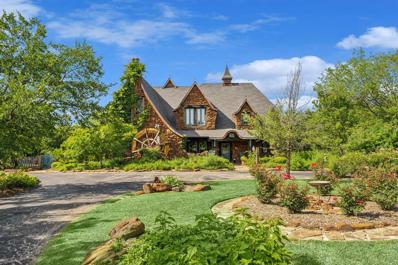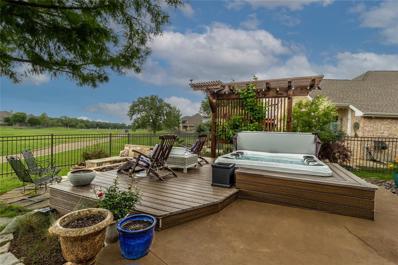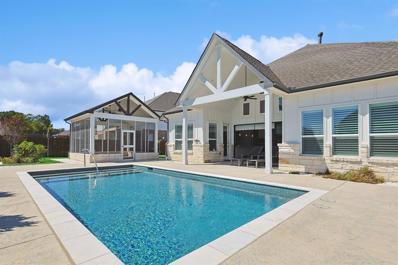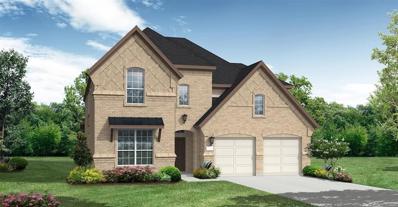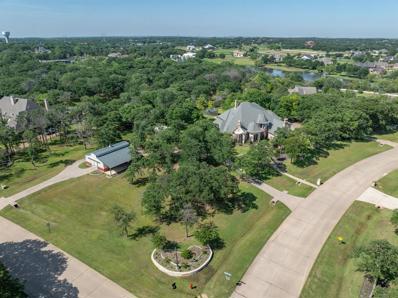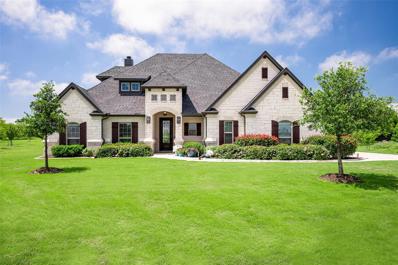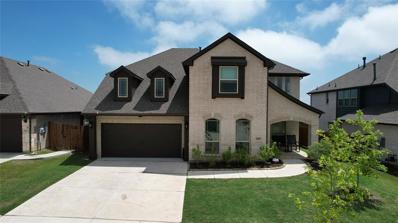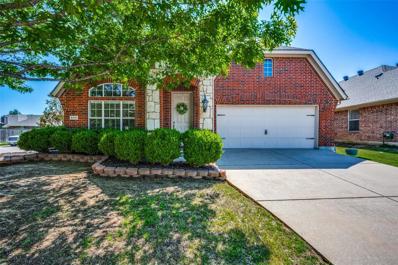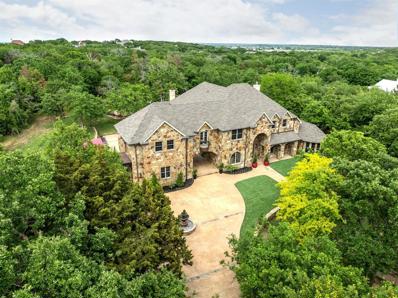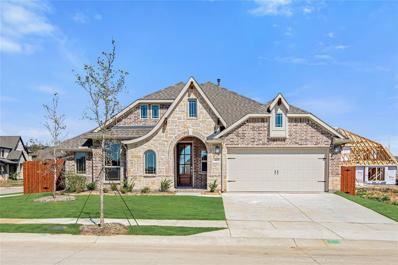Argyle TX Homes for Sale
$1,795,000
419 E Hickory Ridge Circle Argyle, TX 76226
- Type:
- Single Family
- Sq.Ft.:
- 5,097
- Status:
- Active
- Beds:
- 5
- Lot size:
- 2.5 Acres
- Year built:
- 1999
- Baths:
- 5.00
- MLS#:
- 20633208
- Subdivision:
- Hickory Hill Estate
ADDITIONAL INFORMATION
LOCATED IN HICKORY HILL ESTATES ON 2.5 GORGEOUS ACRES!HORSES WELCOME! POOL W DIVING ROCK & WATERFALL FEATURE- INSTALLED 2018*OUTDOOR LIVING W CABANA, FIREPLACE, GRILL, STONE BAR & FIREPIT*CROSSED FENCED FOR HORSES W WHITE VINYL FENCING*SANDY SOIL*SMALL BARN*RUSTIC STONE EXTERIOR W TURRET DESIGN,STONE IS FEATURED IN FAMILY ROOM AT FIREPLACE*EXTENSIVE MILL & TRIM*JULIET BALCONY*2 STAIR SYSTEMS*ROOF 8 YRS*3 ZONES HVAC*PLANTATION SHUTTERS*SOLID CORE 8 FOOT DOORS*HAND SCRAPED HARDWOOD FLOORING*GRAND CHANDELIERS*FABULOUS KITCHEN:6 BURNER VIKING COOKTOP, WHITE 42 INCH CUSTOM CABINETRY,GRANITE COUNTERS,STAINLESS APPLIANCES-KITCHENAIDE,COFFEE BAR, PLANNING CENTER, ISLAND*STUDY BETWEEN 1ST & 2ND FLOOR, FULLY PANELED W BUILT INS*FORMAL DINING*FORMAL LIVING W FIREPLACE*4 LIVING AREAS INSIDE*PRIMARY SUITE ON LEVEL ONE W GREAT VIEWS OF POOL & YARD*LOVELY BATH SUITE*GUEST SUITE ON 1ST LEVEL, DOOR TO EXTERIOR*EXEMPLARY ARGYLE ISD*4 FIREPLACES*APPRAISAL FOR $1,895,00 BY MASTER APPRAISER LYLE GALLAGHER,
$1,049,990
1712 Heirloom Court Argyle, TX 76226
- Type:
- Single Family
- Sq.Ft.:
- 3,803
- Status:
- Active
- Beds:
- 4
- Lot size:
- 0.33 Acres
- Year built:
- 2024
- Baths:
- 5.00
- MLS#:
- 20631290
- Subdivision:
- Harvest
ADDITIONAL INFORMATION
MLS# 20631290 - Built by Drees Custom Homes - Ready Now! ~ New 4 Bedroom Home with 3 Car Garage in Argyle, TX! This home features a great one story plan that is perfect for indoor-outdoor living. On a quiet cul-de-sac street, this is a great home retreat! It features a first floor primary suite with a luxurious spa bath, three additional bedrooms, a media room, and pocket office. This is the perfect space to unwind and relax.
- Type:
- Single Family
- Sq.Ft.:
- 5,300
- Status:
- Active
- Beds:
- 5
- Lot size:
- 2.01 Acres
- Year built:
- 2024
- Baths:
- 7.00
- MLS#:
- 20627234
- Subdivision:
- Hudson Hills
ADDITIONAL INFORMATION
This new construction luxury estate by Encore Homes will give the buyer a unique opportunity to customize several aspects of the build. This one of a kind estate will be be built in the exclusive community of Hudson Hills on 2.16 acres in Bartonville, Tx. This 5 bedroom 5.2 baths with over 5,200 square feet of living space, 4 car garage, and an optional RV parking are with possible multiple uses. This luxury home will have a country feel, but will be in the heart of shopping, fine dining, and sports activities. This property is located near the Saddlebrook Horse Facility and includes easy access to horse trails that run through the community. This will be a one of a kind unique opportunity to build your forever home.
- Type:
- Single Family
- Sq.Ft.:
- 3,534
- Status:
- Active
- Beds:
- 5
- Lot size:
- 0.14 Acres
- Year built:
- 2021
- Baths:
- 4.00
- MLS#:
- 20624945
- Subdivision:
- Waterbrook Ph One
ADDITIONAL INFORMATION
Discover modern living at its finest in this stunning, north facing Bryson II floor plan located in the coveted Waterbrook Community. The heart of the home is the gourmet kitchen, offering a large center island, quartz countertops, a gas cooktop, and double ovens. The kitchen opens directly to the family room, creating an ideal space for entertaining and family gatherings. The luxurious primary bedroom and bath, a second bedroom and bath, and a spacious office, perfect for remote work, will all be found on the main floor. Upstairs, you'll find three additional bedrooms, a game room, and a media room. What truly sets this home apart is its unique location, backing directly onto a greenbelt, offering unparalleled privacy with serene views of trees and greenery. Enjoy outdoor living on the covered rear patio, perfect for relaxing and entertaining. With no other Bryson II floor plans currently available, this home is a rare find. Don't miss the opportunity to make it yours!
Open House:
Thursday, 11/14 5:00-7:00PM
- Type:
- Single Family
- Sq.Ft.:
- 2,760
- Status:
- Active
- Beds:
- 3
- Lot size:
- 0.14 Acres
- Year built:
- 2019
- Baths:
- 3.00
- MLS#:
- 20626738
- Subdivision:
- Canyon Falls Village W2 Ph
ADDITIONAL INFORMATION
Stunning two-story home in Northlake's Canyon Falls Village neighborhood boasts extraordinary amenities from a clubhouse, fitness center, community pools, lake, trails, and more! Inside, the open, flowing floor plan greets you with French doors that open to an executive study with fabulous built in bookshelves and dual desk. The gourmet kitchen features a vast island with seating for three, a gas stove, ample storage, opens to the dining area, and overlooks the spacious great room with a warm stone fireplace.. The peaceful primary suite has a spa-like bathroom with dual sinks, a walk-in shower, and abundant closet space. A utility room and a half bathroom complete the main floor. Upstairs, a game room is center to two nicely appointed secondary bedrooms, a hall bathroom and spacious media room. Relax on the covered patio with attached Pergola, great for outdoor entertaining. You won't be disappointed with this one! This home is across the street from one of the community pools.
$195,999
4129 Cactus Drive Argyle, TX 76226
- Type:
- Single Family
- Sq.Ft.:
- 750
- Status:
- Active
- Beds:
- 2
- Lot size:
- 0.39 Acres
- Year built:
- 1972
- Baths:
- 1.00
- MLS#:
- 20626237
- Subdivision:
- Stonecrest
ADDITIONAL INFORMATION
Home with double lot in the award winning Argyle ISD! Home site comprised of 2 lots, totaling 0.38 acres. Large Post Oak trees throughout lot, wonderful potential for a beautiful homestead. Current home is livable, you can bring one or two homes in, as it is two lots. Property currently has 1 water meter, 1 power meter, 1 septic system, and 1 mobile home. Ideal property for investor or rehab potential. Property located within Denton County, not Argyle town limits; build whatever you please (tiny home, mobile home, barndo...) Inquire with Listing Individual for more details. Investors, high return on investment, due to the school district. Flower Mound public park within a quarter mile, on Stonecrest. You will not find another opportunity such as this, within this price range. EnvÃa un mensaje de texto a Joe para pedir ayuda en español.
$649,000
513 Fenceline Drive Argyle, TX 76226
- Type:
- Single Family
- Sq.Ft.:
- 3,220
- Status:
- Active
- Beds:
- 5
- Lot size:
- 0.14 Acres
- Year built:
- 2016
- Baths:
- 4.00
- MLS#:
- 20617765
- Subdivision:
- Harvest Ph 1
ADDITIONAL INFORMATION
ENJOY THE BENEFITS OF SUSTAINABLE LIVING!! Equipped with 35 solar panels and a battery Generac system at a value of over $100,000, significantly reducing electric bills to as low as $25 per month and ensuring uninterrupted power during outages. Welcome to a wonderful opportunity to reside in the highly sought-after Harvest community. This David Weekley home exudes beautiful curb appeal and offers an open floor plan with engineered hardwood floors that flow seamlessly throughout the main living areas. The heart of the home is the large kitchen, featuring a huge island that is perfect for meal preparation and casual dining. The spacious primary suite is a true sanctuary, boasting bay windows that let in plenty of natural light. Upstairs, youâll find a generously sized game room, perfect for entertainment and leisure activities. The backyard provides a fantastic space for outdoor activities and gatherings.
$1,150,000
10 Hickory Crossing Lane Argyle, TX 76226
- Type:
- Single Family
- Sq.Ft.:
- 4,361
- Status:
- Active
- Beds:
- 5
- Lot size:
- 2.63 Acres
- Year built:
- 1997
- Baths:
- 5.00
- MLS#:
- 20623875
- Subdivision:
- Hickory Crossing
ADDITIONAL INFORMATION
Come see this beautiful home situated on overÂ2.5 acres that is surrounded by trees creating a peaceful country setting. This spaciousÂhome has been updated inside and out. When you walk in you are greeted with a formal dining room and private office. The family room is open to the stunning kitchenÂwhich features custom white cabinets, California style island, stainless steel appliances, a built in refrigerator, walk-in pantryÂand much more. The primary bedroom is huge and overlooks the beautiful backyard. Upstairs you will find a spacious living space, multiple bedrooms and 2 full bathrooms. Outside you can enjoy relaxing on the patio thatÂfeatures automaticÂscreens and a built-in kitchen. You will loveÂthe Shop that features a huge garage style workshop plus an office, an additional space that makes a perfect craft room and a bathroom. You can drive through the property to exit onto Hickory Hill Lane through the automaticÂgate. This home is a dream come true, do not miss it!
$1,900,000
1248 Saddlebrook Way Bartonville, TX 76226
- Type:
- Single Family
- Sq.Ft.:
- 4,232
- Status:
- Active
- Beds:
- 4
- Lot size:
- 4.06 Acres
- Year built:
- 2016
- Baths:
- 5.00
- MLS#:
- 20619352
- Subdivision:
- Saddlebrook Estates Ph 1
ADDITIONAL INFORMATION
Welcome to an entertainer's paradise! This stunning, model-like home is in the highly sought-after equestrian community of Saddlebrook Estates. Situated on 4.055 acres, the property features a private stocked pond with extensive landscaping. The spacious gourmet kitchen, equipped with top-of-the-line amenities, opens to the family room, vaulted ceiling, wood beams and stacked blackstone fireplace. Updated media room on the first floor is perfect for entertaining, featuring a wet bar with Amber Onyx and LED lighting, plus a fridge. Adjacent to the media room, you'll find a custom-built wine room. The home includes a downstairs study and a secondary bedroom with a private bath. The primary bedroom offers a large sitting area, a balcony overlooking the backyard oasis, and a spacious closet with a hidden bonus room. Additional bonus room located between 3rd & 4th bedrooms. Outside, enjoy the resort-style pool, fire pit, and two outdoor entertainment spaces complete with a built-in grill. This dream home is ready and waiting for you!
$16,500,000
1200 Rockgate Road Bartonville, TX 76226
- Type:
- Single Family
- Sq.Ft.:
- 5,956
- Status:
- Active
- Beds:
- 4
- Lot size:
- 71.34 Acres
- Year built:
- 2020
- Baths:
- 5.00
- MLS#:
- 20607524
- Subdivision:
- Rockgate Estates
ADDITIONAL INFORMATION
Discover unparalleled luxury and versatility with this exceptional retreat, nestled on 72 stunning acres just 20-25 minutes from both DFW airport and downtown Fort Worth for some of the best shopping and fine dining. This gated, modern primary residence offers an exclusive sanctuary with endless possibilities. The expansive grounds provide ample space for customizing your dream amenities, whether it's pickleball courts, a sport court, a helicopter pad, or an arena that could transform into a turf field for a range of sports or car enthusiast's garage. Relax by the sparkling pool, spa and soak in breathtaking sunsets over the lush pastures and serene pond. This rare and expansive acreage not only offers a private escape but also holds major potential for future development. Embrace the opportunity to create your perfect retreat or investment in a prime location.
- Type:
- Single Family
- Sq.Ft.:
- 3,932
- Status:
- Active
- Beds:
- 5
- Lot size:
- 0.2 Acres
- Year built:
- 2023
- Baths:
- 4.00
- MLS#:
- 20618125
- Subdivision:
- Harvest Ph 7
ADDITIONAL INFORMATION
Welcome to this stunning home in the sought-after Harvest by Hillwood community within Argyle ISD! This 5-bedroom, 4-bathroom residence is perfect for multi-generational living, featuring 2 bedrooms and 2 full baths on the main floor. You'll love the upgrades, including luxury plank flooring, modern lighting, and stylish wall accents. The chefâs kitchen is a true highlight, boasting quartz countertops, a spacious island with a breakfast bar, stainless steel KitchenAid appliances, a herringbone backsplash, and a trendy pot filler. Relax on the covered porch with a cozy fireplace. The oversized driveway leads to a split 3-car garage, ensuring ample parking. Conveniently located near I-35W and the Alliance Corridor, this home offers easy access to major routes. Enjoy fantastic amenities like award-winning onsite schools, community pools, a fitness center, parks, playgrounds, a splash pad, a garden, and a dog park. Seller will contribute $8,000 towards buyer closing costs or rate buy down.
$1,400,000
3983 S Bonnie Brae Street Denton, TX 76226
- Type:
- Single Family
- Sq.Ft.:
- 3,483
- Status:
- Active
- Beds:
- 4
- Lot size:
- 7 Acres
- Year built:
- 2001
- Baths:
- 3.00
- MLS#:
- 20605893
- Subdivision:
- Wm Roark
ADDITIONAL INFORMATION
Experience the best of country living near the historic charm of Denton with this serene 7-acre property. Drive in through the picturesque entrance adorned with around 50 pecan trees. The farmhouse exterior boasts new hardy board siding & fresh paint, inviting you onto the cozy front porch. Inside, discover a log cabin ambiance with abundant wood accents throughout, from the floors to the ceiling. The open living room is flooded with natural light and features a stunning floor-to-ceiling stone fireplace, a 2-story ceiling & an overlooking loft. The spacious kitchen is equipped with SS appliances, a large breakfast bar & an island with storage. The primary suite offers a sitting area, dual closets & a claw-foot soaking tub. Upstairs, find a loft, a large game room with ample storage & 3 bedrooms. Enjoy the covered back porch overlooking a 30'x40' metal building with electricity. Other features include access to city water, a new roof & a new dual-energy AC unit upstairs. Ag Exempt.
$2,950,000
525 E Hickory Hill Road Argyle, TX 76226
- Type:
- Single Family
- Sq.Ft.:
- 5,936
- Status:
- Active
- Beds:
- 4
- Lot size:
- 3.61 Acres
- Year built:
- 1999
- Baths:
- 4.00
- MLS#:
- 20596117
- Subdivision:
- Beaver Creek Estates
ADDITIONAL INFORMATION
Welcome to Old Hickory Farm, a beautiful retreat with strong ties to Historic Argyle. Beyond a private gate, lush gardens and a tranquil water wheel set the stage for this remarkable estate with surprises all around. Inside, the timeless elegance of pine floors and beveled glass windows welcomes you. The living area, centered around a stone wood-burning fireplace, invites cozy gatherings, while the adjacent chef's kitchen boasts modern amenities and opens to a spacious screened patio with a built-in smoker and grill; ideal for entertaining or simply unwinding while soaking in the stunning views. A versatile 5-room office or guest house offers flexibility, perfect for accommodating visitors or pursuing personal projects. Outside, a scenic pond for fishing, stables, workshop, cottage and meditation garden complete the picture of idyllic country living. Experience the magic of Old Hickory Farmâa perfect blend of historic charm and modern luxury.
- Type:
- Single Family
- Sq.Ft.:
- 3,147
- Status:
- Active
- Beds:
- 4
- Lot size:
- 0.19 Acres
- Year built:
- 2002
- Baths:
- 4.00
- MLS#:
- 20614977
- Subdivision:
- Larkspur Add
ADDITIONAL INFORMATION
Situated on one of the best golf course lots in Lantana, this charming home boasts unrivaled views without the nuisance of stray balls! Youâll love the quaint tree-lined street & adorable front porch that leads into an effortless floor plan with cathedral ceilings & large windows to capture the mesmerizing view. Hardwood flooring runs throughout the main level and accent the natural tones of the living & dining areas. The cheery kitchen is open & inviting with easy access to the backyard retreat. A true oasis, the custom covered patio is an entertainerâs dream. Features include outdoor kitchen with built-in barbecue, firepit, misting system, raised garden bed, hanging grapevine, & sunken hot tub. Rope lighting sets the mood for a relaxing ambiance. Located on the main level is the primary suite, dedicated office, and powder room. Upstairs game room+ 3 bedrooms & 2 full bathrooms. Within walking distance to community pool and minutes to schools, shopping & dining. Available to lease!
$999,000
124 Craigmore Drive Argyle, TX 76226
Open House:
Saturday, 11/16 1:00-3:00PM
- Type:
- Single Family
- Sq.Ft.:
- 3,513
- Status:
- Active
- Beds:
- 3
- Lot size:
- 0.29 Acres
- Year built:
- 2021
- Baths:
- 4.00
- MLS#:
- 20612903
- Subdivision:
- Lakes Of Argyle Phas
ADDITIONAL INFORMATION
Welcome to your dream home located in the desirable Lakes of Argyle neighborhood with award-winning Argyle ISD! The spacious open floor plan seamlessly connects the living, dining room and kitchen areas with quartz countertops, custom cabinetry, large island, vaulted ceilings and a remote controlled shade. The primary suite is a luxurious retreat, offering a large walk-in closet, dual sinks, an elegant freestanding tub, and a walk-in shower. Upstairs you'll find a versatile flex space that can be adapted to suit your lifestyle needs, whether it be an extra bedroom or a game room, with a full bath. Step outside and enjoy the gorgeous backyard with a relaxing pool, covered patio and oversized screened pergola. This home combines comfort and luxury creating the ideal setting for both everyday living and memorable gatherings. Don't miss the opportunity to make it yours! BRAND NEW ROOF installed September 2024!!
$619,990
1518 Ironwood Road Argyle, TX 76226
- Type:
- Single Family
- Sq.Ft.:
- 3,396
- Status:
- Active
- Beds:
- 4
- Lot size:
- 0.14 Acres
- Year built:
- 2023
- Baths:
- 4.00
- MLS#:
- 20612597
- Subdivision:
- The Ridge
ADDITIONAL INFORMATION
MLS# 20612597 - Built by Coventry Homes - EST. CONST. COMPLETION Nov 29, 2024 ~ This stunning new home is a must-see! With soaring open ceilings, stair railings overlooking the foyer, a grand staircase, and a huge great room, this home creates unparalleled spaciousness and comfort. This home boasts four spacious bedrooms and four luxurious bathrooms, two located on the first and two on the second floors. The primary bedroom features an impressive bowed window and 11-foot ceilings, while the primary bath boasts separate vanities, a tub, and a walk-in shower. The upstairs area also includes a large media room off the game room, perfect for movie nights or entertaining guests. Take advantage of the opportunity to make this your new dream home!
- Type:
- Single Family
- Sq.Ft.:
- 6,232
- Status:
- Active
- Beds:
- 5
- Lot size:
- 2 Acres
- Year built:
- 2000
- Baths:
- 6.00
- MLS#:
- 20612080
- Subdivision:
- Saddlebrook Estates Ph 1
ADDITIONAL INFORMATION
Magnificent Bartonville Estate Home resting on 2 acres, surrounded by charming Old Oak Trees, creating a picturesque setting for this 6232 sqft Custom Home with space for up to 10 cars in the garages. An impressive Grand Entry welcomes you into this sophisticated 5-bedroom, 5.5-bathroom residence featuring 2 fireplaces and stunning hardwood floors. The main level boasts a luxurious Master Suite with a spa-like bath, dry sauna, Library-Office, and Guest Suite. Upstairs, you'll find 3 bedrooms, a Game room, Media room, and a second Office. Outside, a delightful Diving Pool and Spa, a Glass Conservatory-Greenhouse, and a Childrenâs Playhouse grace the property. The meticulously landscaped grounds are watered by a 1200 ft deep private water well. Horse enthusiasts will appreciate the access to horse boarding-training facilities and extensive equestrian trails nearby. Located in the prestigious ARGYLE ISD or LIBERTY CHRISTIAN school district.
$2,485,850
1306 Lakeside Court Bartonville, TX 76226
- Type:
- Single Family
- Sq.Ft.:
- 5,182
- Status:
- Active
- Beds:
- 5
- Lot size:
- 2.47 Acres
- Year built:
- 2006
- Baths:
- 5.00
- MLS#:
- 20605416
- Subdivision:
- Saddlebrook Estates Ph 2
ADDITIONAL INFORMATION
Nestled in picturesque landscapes of Bartonville, meticulously crafted estate offers unparalleled blend of sophistication, tranquility, & equestrian charm. Situated on almost 2.5 acres of meticulously manicured grounds, this property epitomizes the refined country living, presenting an oasis of serenity amidst lush greenery and sprawling equestrian trails. Exquisite extensive renovations for the Discerning Buyer see doc storage. The heart a home, the kitchen, has been transformed into a culinary masterpiece, featuring state-of-the-art appliances, premium finishes, & ample space for both intimate gatherings & grand entertaining. Escape to your own private paradise w backyard oasis, where sparkling pool awaits amidst lush landscaping. Step inside your luxury barn & you'll immediately be struck by impeccable craftsmanship that defines every inch of this extraordinary space. Designed to accommodate discerning collector, this barn offers parking for 10-plus cars & recreation vehicles.
- Type:
- Single Family
- Sq.Ft.:
- 3,418
- Status:
- Active
- Beds:
- 4
- Lot size:
- 2.71 Acres
- Year built:
- 2019
- Baths:
- 3.00
- MLS#:
- 20603840
- Subdivision:
- Stardust Ranch Ph 2
ADDITIONAL INFORMATION
Stardust Ranch community, resting on an expansive 2.7-acre lot! You will have room to breath and space to create the private oasis of your dreams with room to spare. The spacious living room is adorned with gorgeous handscraped hardwood floors, fabulous views, built-ins and a stone fireplace. The open concept kitchen is a chef's dream, featuring a double oven, gas cooktop, numerous cabinets, and Quartz countertops. Find solace in the private owner's retreat, seamlessly connected to a study for added convenience. Entertaining will be relaxing and easy in the sprawling downstairs media room, accented by charming custom wood beams in the ceiling. Plus a lg gameroom upstairs. The 3 secondary bedrooms are thoughtfully separated from the owner's retreat for optimal privacy. Step outside to the covered patio, an ideal setting for hosting gatherings on this expansive lot. Tons of space for an amazing pool. Wooded nature trail area and wildlife. Room fora workshop, casita, RV and boat parking.
$500,000
9117 Cisco Drive Denton, TX 76226
- Type:
- Single Family
- Sq.Ft.:
- 3,185
- Status:
- Active
- Beds:
- 5
- Lot size:
- 0.15 Acres
- Year built:
- 2022
- Baths:
- 4.00
- MLS#:
- 20604148
- Subdivision:
- Country Lakes North Ph 5a
ADDITIONAL INFORMATION
Growing family or wanting privacy from the children. This house has it. 5 bedrooms, 4 full bathrooms. Master bedroom downstairs and three bedrooms upstairs. Front room can be a bedroom (5th bedroom) or office & bathroom across the hall. A spacious open concept, living room sits at the center of the home, with a gas fireplace, Gourmet Kitchen, & eating nook. First floor has spacious master with ensuite bath, two separate sinks, bathtub, privacy toilet, & walk in closet. Laundry room is on the bottom floor joining the garage. Upstairs has a living room, three bedrooms, & two bathrooms. Enjoy the covered patio. Inspection available! Walk the property - virtual tour. But venture out to the 640 acres of countryside every day with expansive green space and a variety of ponds. The community offers residents more than 4 miles of scenic trails for biking or walking, two fabulous pools, multiple playgrounds for kids of all ages, dog park, putting green, soccer field and Bocce ball.
$1,324,990
1720 Heirloom Court Northlake, TX 76226
- Type:
- Single Family
- Sq.Ft.:
- 4,568
- Status:
- Active
- Beds:
- 4
- Lot size:
- 0.57 Acres
- Year built:
- 2024
- Baths:
- 5.00
- MLS#:
- 20601125
- Subdivision:
- Harvest
ADDITIONAL INFORMATION
MLS# 20601125 - Built by Drees Custom Homes - Ready Now! ~ New 4 Bedroom Home Located in Argyle, TX! This incredible single story home is located in a cul-de-sac on an oversized lot. The large family room is open to the kitchen and breakfast room and features a sliding glass door that leads to the outdoor living area with a fireplace. This home is great for entertaining with features like a formal dining room with attached butler's pantry & wine room and both a game room and media room. With beautiful interior, you won't find any room in this home lacking design and function.
$439,602
908 Peaceful Lane Argyle, TX 76226
Open House:
Saturday, 11/16 11:00-2:00PM
- Type:
- Single Family
- Sq.Ft.:
- 2,068
- Status:
- Active
- Beds:
- 3
- Lot size:
- 0.1 Acres
- Year built:
- 2024
- Baths:
- 2.00
- MLS#:
- 20603262
- Subdivision:
- Terrace Collection At Harvest
ADDITIONAL INFORMATION
MLS# 20603262 - Built by Tri Pointe Homes - Ready Now! ~ The Poppy offers flexibility for more personalization of your home. With a built-in flex room, you can choose to create whatever best suits your lifestyle â maybe an extra bedroom, office, craft room, or play area! What youâll love about this home: Flex space Gameroom Open Rail Sliding Glass Door Luxury Kitchen 2nd sink in bath 2 Covered outdoor living Open concept home design Sizeable laundry room Loft!
- Type:
- Single Family
- Sq.Ft.:
- 2,425
- Status:
- Active
- Beds:
- 3
- Lot size:
- 0.16 Acres
- Year built:
- 2007
- Baths:
- 2.00
- MLS#:
- 20595158
- Subdivision:
- Country Lakes North Ph 2
ADDITIONAL INFORMATION
Beautiful Drive Up with Decorative Stone Accents on a Large Corner Lot* Expansive Tile Floors, Versatile Study or Living Area with Double French Doors*Formal Dining w* Chair & Crown Molding, Stacked Ceilings and Designer Chandelier* Remodeled Kitchen with Amazing Quartz Countertops, Rich 42'' Cabinets, Radiant Cooktop, Single Bowl Sink, Refrigerator, Convection Oven and Stainless Steel Appliances* Lovely Breakfast Area with Window Seat and Cool West Elm Light Fixture*Generous Family Room Opens to the Kitchen* Private Master Suite with Deep Tub, Dual Sinks and Dual Closets* Comfortable Secondary Bedrooms Split from the Master*Oversized Gameroom Upstairs is Great Flex Space for Media, Office or 4th Bedroom* Landscaped Backyard with Covered Patio, Large Storage Building and Side Yard Fully Prepped for your Next Garden* This home has been well LOVED.
$1,969,000
810 Prairie View Court Argyle, TX 76226
- Type:
- Single Family
- Sq.Ft.:
- 5,063
- Status:
- Active
- Beds:
- 5
- Lot size:
- 2.5 Acres
- Year built:
- 2007
- Baths:
- 5.00
- MLS#:
- 20583828
- Subdivision:
- Estates Of Pilot Knob Ph 3
ADDITIONAL INFORMATION
Welcome to your sanctuary on a 2.5-acre cul-de-sac lot in Argyle's esteemed ISD. Custom home meticulously crafted with every detail & updated throughout. As you enter, a beautiful staircase and 19-ft-tall stone fireplace greet you, setting the tone for the elegance within. Separate dining & kitchen boast brand new built-in signature appliances, while the living room features stunning wooden beams, a fireplace, & serene views. The primary retreat provides direct access to the pool, inviting relaxation. Explore further to discover a media room, game room & office. Step outside into your own oasis, complete with a waterfall pool & spa, turfed grass, fireplace & entertainment area. Beyond the fence, a fire pit awaits amidst lush trees, with a path to your playground area. Recently painted & meticulously maintained, boasting newly refinished wood flooring throughout. Includes a 4-car garage & private 622SF guest quarters featuring a kitchen & WD. This home epitomizes luxury & comfort.
$524,990
5620 Montex Road Denton, TX 76226
- Type:
- Single Family
- Sq.Ft.:
- 2,314
- Status:
- Active
- Beds:
- 3
- Lot size:
- 0.15 Acres
- Year built:
- 2024
- Baths:
- 2.00
- MLS#:
- 20594369
- Subdivision:
- Country Lakes Classic 50
ADDITIONAL INFORMATION
Bloomfield's beloved Carolina one-story is a spacious 3 bedroom, 2 bath home that boasts an open-concept Family Room, Formal Dining Room, and a Study off of the elegant rotunda entry. Lux finishes enhance each space including Wood floors in high-traffic areas, a Tile Fireplace from floor to mantel with gas logs in the Family Room, an Extended Covered Patio, and quartz surfaces throughout. Breakfast Nook has a buffet and window seat, while the open Formal Dining Room is ready for entertaining. The Deluxe Kitchen is equipped with built-in SS appliances, cabinets, a buffet, an island, and a walk-in pantry. The large Primary Suite has enough room for a king bed and a sitting area, and the ensuite has both a tub and a separate shower. Large picture windows in every room with views of your private backyard. The site comes fully landscaped with trees, plants, stone edging, a sprinkler system, stained fencing, and gutters! On a Corner lot in an amenity-filled community - Call Bloomfield at Country Lakes today to learn more!

The data relating to real estate for sale on this web site comes in part from the Broker Reciprocity Program of the NTREIS Multiple Listing Service. Real estate listings held by brokerage firms other than this broker are marked with the Broker Reciprocity logo and detailed information about them includes the name of the listing brokers. ©2024 North Texas Real Estate Information Systems
Argyle Real Estate
The median home value in Argyle, TX is $611,100. This is higher than the county median home value of $431,100. The national median home value is $338,100. The average price of homes sold in Argyle, TX is $611,100. Approximately 93.87% of Argyle homes are owned, compared to 5.74% rented, while 0.4% are vacant. Argyle real estate listings include condos, townhomes, and single family homes for sale. Commercial properties are also available. If you see a property you’re interested in, contact a Argyle real estate agent to arrange a tour today!
Argyle, Texas 76226 has a population of 11,559. Argyle 76226 is more family-centric than the surrounding county with 47.12% of the households containing married families with children. The county average for households married with children is 40.87%.
The median household income in Argyle, Texas 76226 is $177,875. The median household income for the surrounding county is $96,265 compared to the national median of $69,021. The median age of people living in Argyle 76226 is 39.6 years.
Argyle Weather
The average high temperature in July is 95.2 degrees, with an average low temperature in January of 32.6 degrees. The average rainfall is approximately 38.9 inches per year, with 0.2 inches of snow per year.
