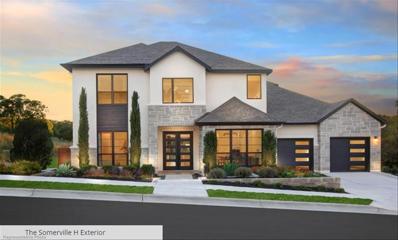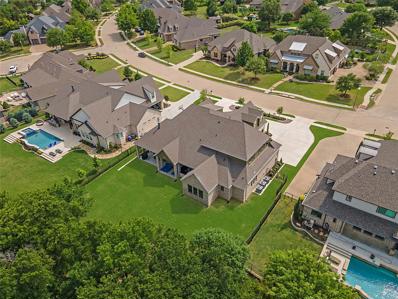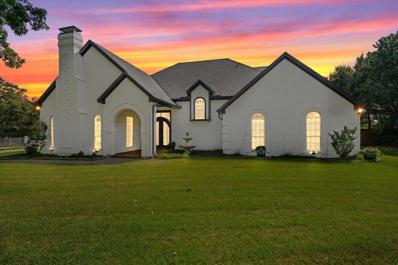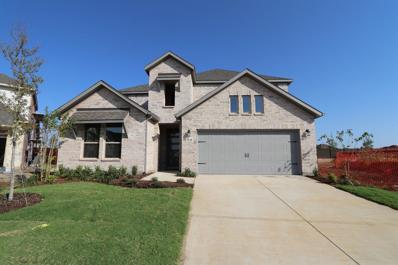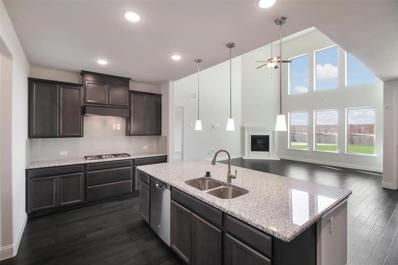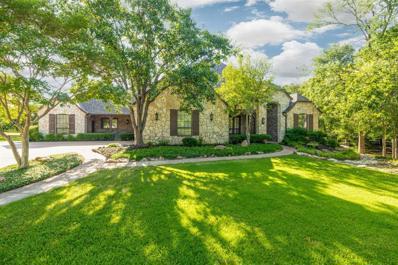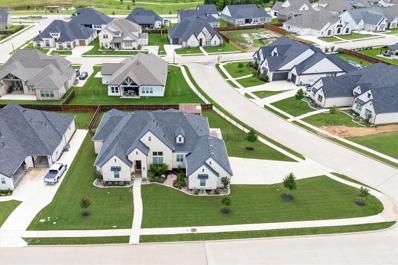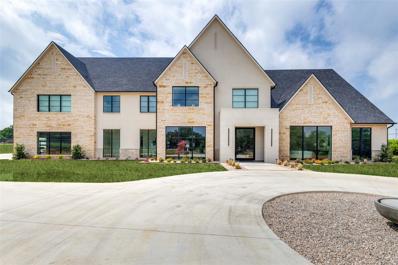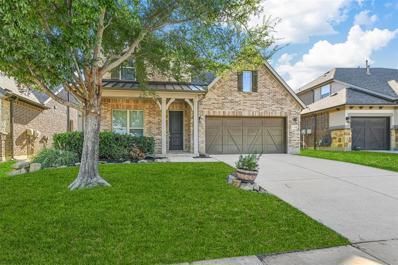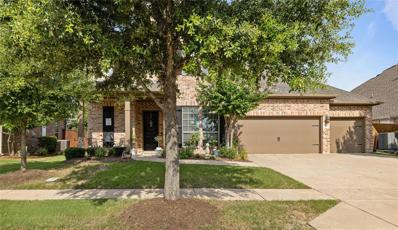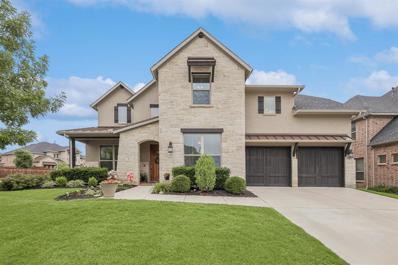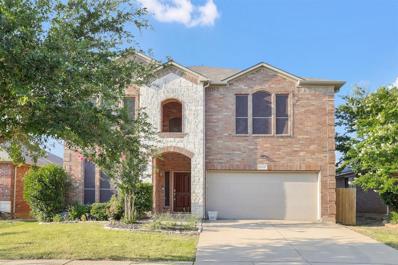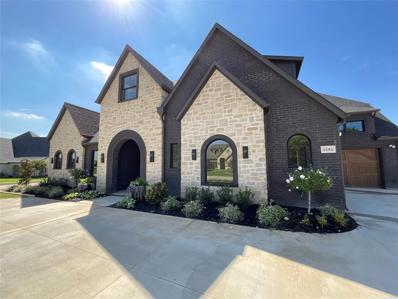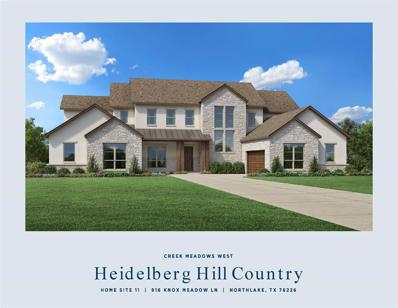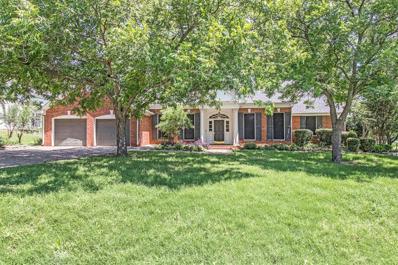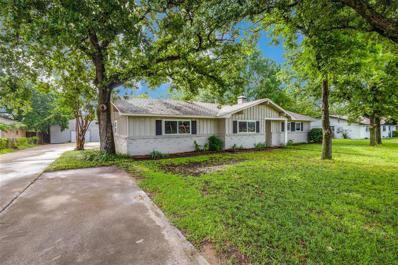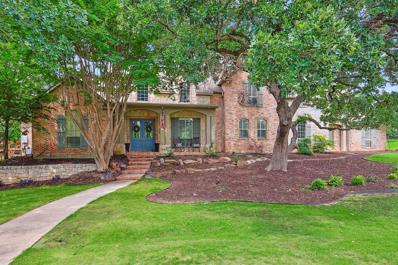Argyle TX Homes for Sale
$1,019,990
1804 Breezy Brook Lane Argyle, TX 76226
- Type:
- Single Family
- Sq.Ft.:
- 4,339
- Status:
- Active
- Beds:
- 4
- Lot size:
- 0.34 Acres
- Year built:
- 2024
- Baths:
- 5.00
- MLS#:
- 20659283
- Subdivision:
- Harvest
ADDITIONAL INFORMATION
MLS# 20659283 - Built by Drees Custom Homes - December completion! ~ As you walk through the two-story foyer, you can see through to the family room and into the outdoor living area. The deluxe gourmet kitchen and dining area, with the large family room make for a great entertaining space. The luxurious owner's suite is an oasis and the guest bedroom on the first floor presents an ensuite bath. There are two secondary bedrooms upstairs both with their own baths. The gameroom and media room make for a great night of fun with the family. You won't want to miss out on this home!
$1,535,000
3240 Clubview Drive Denton, TX 76226
- Type:
- Single Family
- Sq.Ft.:
- 4,289
- Status:
- Active
- Beds:
- 5
- Lot size:
- 0.43 Acres
- Year built:
- 2021
- Baths:
- 5.00
- MLS#:
- 20658259
- Subdivision:
- Country Club Village Ph 1b
ADDITIONAL INFORMATION
Argyle ISD! GREENBELT LOT! ALMOST ONE-HALF ACRE! A true custom with designer touches & architectural details. Hardwood floors throughout except for tile in baths & utility. Imagine hosting in the chef's kitchen that boasts two large islands, Dekton countertops, GE Cafe appliances & a generous butlers pantry. The kitchen flows into the dining room & family room that can accommodate a very large gathering. The luxurious primary suite & two bedrooms are downstairs. Upstairs is a game room & two secondary bedrooms each with a lavish bath. All baths offer floor to ceiling designer tile & exquisite lighting fixtures. The oversized covered patio with built in grill creates the ultimate indoor-outdoor living experience. Build a pool or just enjoy the large backyard with serene views to the greenbelt. Located in an intimate neighborhood with views to the Denton Country Club & golf course. Easy access to Liberty Christian, Argyle schools & major roads!
Open House:
Saturday, 11/16 2:00-4:00PM
- Type:
- Single Family
- Sq.Ft.:
- 4,274
- Status:
- Active
- Beds:
- 5
- Lot size:
- 2.28 Acres
- Year built:
- 1985
- Baths:
- 5.00
- MLS#:
- 20654848
- Subdivision:
- Wolf Hill Estate
ADDITIONAL INFORMATION
Escape to your own country paradise, just 5 minutes from vibrant shopping and nightlife. This property offers the perfect blend of rural tranquility and city convenience. Ideal for multigenerational living, it features two primary suites on the main floor, one with a handicap-accessible shower. Nestled on over 2 private acres, this retreat includes a 3-stall barn with a tack room, complete with water and electricityâready for any type of livestock. Enjoy the large, 13-foot deep swimming pool and ample outdoor space, including a 30 amp RV hookup all set in a peaceful, secluded environment. With a new roof adding to its appeal, this hidden gem is your ticket to a serene lifestyle, without sacrificing modern amenities. Donât miss out on this rare opportunity!
$6,975,000
Tbd Copper Canyon Argyle, TX 76226
- Type:
- Single Family
- Sq.Ft.:
- 7,214
- Status:
- Active
- Beds:
- 5
- Lot size:
- 23 Acres
- Baths:
- 6.00
- MLS#:
- 20652956
- Subdivision:
- Bbb & C
ADDITIONAL INFORMATION
Discover unparalleled luxury w-this exceptional 23-acre lot, the perfect canvas to design your future private estate, designed by Lingenfelter Luxury Homes! Nestled within the prestigious Denton ISD, this prime property offers unmatched convenience, just minutes from DFW Airport, upscale retail shopping, fine dining & esteemed schools like Liberty Christian. Enjoy direct access to the renowned Lantana Golf Course & the nearby country club, elevating your lifestyle w-exclusive recreational opportunities. This vast lot is ideal for creating a remarkable Modern home w-extensive amenities that redefine opulence, where every detail is designed to elevate your lifestyle. Multiple living spaces, both inside & out, create an inviting atmosphere, while the Chefâs Kitchen is perfectly crafted for your culinary adventures & entertaining family & friends. The meticulously landscaped grounds make it the perfect location to build a custom luxury home with all the amenities & extras you can imagine.
- Type:
- Single Family
- Sq.Ft.:
- 3,191
- Status:
- Active
- Beds:
- 5
- Lot size:
- 0.14 Acres
- Year built:
- 2024
- Baths:
- 4.00
- MLS#:
- 20655967
- Subdivision:
- The Ridges At Northlake
ADDITIONAL INFORMATION
MLS#20655967 Built by Taylor Morrison, Ready Now! Introducing the Carmine floor plan at The Ridge at Northlake: a fusion of luxury and adaptability. Featuring a gourmet kitchen, casual dining space, and cozy gathering room, hosting becomes effortless. Step onto the covered outdoor living area or unleash the potential of the flex room. For endless enjoyment, the game room beckons. Welcome to the Carmine: where every aspect is crafted for contemporary living. Structural options added: Extended Primary Suite and Covered Patio, Double Doors at Flex Room, Media Room, 4th Bath Added, and Slide in Tub in Primary Bath.
- Type:
- Single Family
- Sq.Ft.:
- 3,367
- Status:
- Active
- Beds:
- 5
- Lot size:
- 0.17 Acres
- Year built:
- 2024
- Baths:
- 5.00
- MLS#:
- 20655884
- Subdivision:
- The Ridge At Northlake
ADDITIONAL INFORMATION
MLS#20655884 REPRESENTATIVE PHOTOS ADDED. Built by Taylor Morrison, Ready Now! The Sapphire plan at The Ridge at Northlake exudes elegance with its dramatic entryway and high ceilings, resembling a model home. From the sophisticated formal dining room and study to the spacious and light-filled gourmet kitchen, this home offers everything you desire. Seamless conversations and movement occur from the gathering room to the chef-inspired kitchen and casual dining area. A generously sized covered outdoor patio provides an ideal setting for entertaining guests outdoors. The ownerâs suite serves as a secluded retreat, nestled in its own wing just off the gathering room. Upstairs, you'll find three additional bedrooms, each boasting walk-in closets, along with a game room. Structural options include: first-floor guest suite and drop-in tub at owner's bath.
- Type:
- Single Family
- Sq.Ft.:
- 3,701
- Status:
- Active
- Beds:
- 4
- Lot size:
- 0.17 Acres
- Year built:
- 2024
- Baths:
- 5.00
- MLS#:
- 20655922
- Subdivision:
- The Ridge At Northlake
ADDITIONAL INFORMATION
MLS#20655922 REPRESENTATIVE PHOTOS ADDED. Built by Taylor Morrison, October Completion! The Topaz in the Ridge at Northlake offers a beautiful entry with study and media room off of the foyer. The gourmet kitchen overlooks the large gathering room and casual dining space. The ownerâs suite is an oasis with an expansive walk-in closet. The utility room is off of the ownerâs entry and owner's suite for added convenience. An additional bedroom downstairs is perfect for company. Upstairs find secondary bedrooms along with a game room. Structural options include: alternate second floor layout, extended owner's suite and covered living, drop-in tub at owner's bath, and study.
- Type:
- Single Family
- Sq.Ft.:
- 3,351
- Status:
- Active
- Beds:
- 4
- Lot size:
- 1 Acres
- Year built:
- 2001
- Baths:
- 3.00
- MLS#:
- 20654188
- Subdivision:
- Steeplechase Add
ADDITIONAL INFORMATION
Beautiful 4 bedroom 3 bath home on stunning 1 acre well landscaped lot in Argyle ISD! Impressive built-ins with all the extras in 3,351 sqft. Incredible outdoor living space including fireplace and sitting area, wooded, well maintained yard, 12'x20' shop with HVAC for all your projects!
- Type:
- Single Family
- Sq.Ft.:
- 3,003
- Status:
- Active
- Beds:
- 4
- Lot size:
- 0.24 Acres
- Year built:
- 2020
- Baths:
- 4.00
- MLS#:
- 20641206
- Subdivision:
- Canyon Falls Village
ADDITIONAL INFORMATION
Welcome to this stunning open-concept single-story luxury home in the sought-after neighborhood of Canyon Falls Village. Featuring 4 bedrooms and 3.5 baths, this meticulously designed estate offers the perfect blend of elegance and comfort. The seamless flow between living spaces makes it ideal for entertainment. Custom upgrades adorn every corner, from the gourmet kitchen with top-tier appliances to the state-of-the-art media room. Relax in your living room with a floor-to-ceiling stone fireplace as the focal point. The chefâs kitchen boasts an abundance of cabinets and drawers. The spacious owner's retreat boasts a large walk-in closet and a spa-like bath providing a serene escape. The upgraded laundry room features custom cabinets and custom counters for added convenience. Step outside to your private backyard sanctuary with a spacious patio. An oversized garage completes this home, offering ample storage and convenience. Discover unparalleled luxury in this exceptional residence.
$995,000
260 Craig Court Argyle, TX 76226
- Type:
- Single Family
- Sq.Ft.:
- 3,200
- Status:
- Active
- Beds:
- 3
- Lot size:
- 0.38 Acres
- Year built:
- 2019
- Baths:
- 3.00
- MLS#:
- 20639598
- Subdivision:
- Lakes Of Argyle Phas
ADDITIONAL INFORMATION
This exquisite corner cul-de-sac home site offers an open floor plan that creates a spacious and inviting atmosphere, perfect for relaxation and entertaining. The expansive living area flows effortlessly into the kitchen and dining space, promoting a sense of openness and connectivity. Large windows allow natural light to flood the rooms, highlighting the elegant finishes and high ceilings. The kitchen is a chef's dream, equipped with top-of-the-line appliances, ample counter space, and custom cabinetry, with an oversized island serving as a focal point for casual dining and social gatherings. Step outside to your private oasis featuring a beautiful pool and a stylish cabana, perfect for grilling and outdoor dining, offering a serene setting for summer parties or quiet evenings by the water. The property boasts a meticulously maintained lawn that provides plenty of space for outdoor activities, whether it's playing with the kids, hosting a party, or simply enjoying the Texas sunshine.
$6,725,000
201 Quiet Cove Court Argyle, TX 76226
- Type:
- Single Family
- Sq.Ft.:
- 9,563
- Status:
- Active
- Beds:
- 6
- Lot size:
- 5 Acres
- Year built:
- 2024
- Baths:
- 7.00
- MLS#:
- 20652269
- Subdivision:
- Heath Estates
ADDITIONAL INFORMATION
Extraordinary estate that offers an unparalleled blend of elegance, comfort & modern amenities, making it the ultimate dream home! The grandeur begins as you enter the stately foyer, leading to expansive living areas designed for both relaxation & entertainment. The gourmet kitchen, complete with top-of-the-line appliances & custom cabinetry, flows seamlessly into the inviting family room. Entertainment options abound with a state-of-the-art media room & a delightful kids' playroom with a climbing wall & clubhouse. Step outside to your private oasis featuring a sparkling pool & a fully equipped pool house with its own kitchen, ideal for hosting. Kids will love the in-ground trampoline! The backyard is enhanced by synthetic grass, ensuring a pristine landscape year-round. At the front of the property, a serene lake with a charming fountain adds a touch of tranquility. This magnificent home is a rare find, offering the perfect blend of sophistication & family-friendly features.
- Type:
- Single Family
- Sq.Ft.:
- 3,285
- Status:
- Active
- Beds:
- 4
- Lot size:
- 0.14 Acres
- Year built:
- 2024
- Baths:
- 3.00
- MLS#:
- 20651247
- Subdivision:
- Country Lakes Classic 60
ADDITIONAL INFORMATION
NEW! NEVER LIVED IN. Bloomfield's Popular Carolina IV plan offers 4 spacious bedrooms and multiple living spaces ready for your creative touch. Its open layout invites limitless hosting possibilities, enhanced by a cozy stone-to-ceiling fireplace with gas logs in the Family Room. Hand-scraped Wood floors in common areas add durability. The study is located off the welcoming Foyer, then past the open Formal Dining, which leads into the heart of the home. The Deluxe Kitchen boasts a spacious island with quartz tops, custom cabinetry, a buffet, and a walk-in pantry. Enjoy private spaces for everyone: the first-floor Primary Suite with retreat-like ensuite, and Bedroom 4 and Bath 3 are upstairs. There's a Game Room and a Media Room upstairs for all your entertainment needs. The extended covered patio and private fenced backyard outdoors promise a peaceful retreat on a lot overlooking green space. Upgraded tile and accents throughout, 2-car garage, gutters, full irrigation system, and more. Stop by Bloomfield at Country Lakes today to learn more!
- Type:
- Single Family
- Sq.Ft.:
- 2,925
- Status:
- Active
- Beds:
- 4
- Lot size:
- 0.15 Acres
- Year built:
- 2015
- Baths:
- 3.00
- MLS#:
- 20649928
- Subdivision:
- Canyon Falls Ph 1
ADDITIONAL INFORMATION
Resort style living in highly rated Argyle ISD. Like new with FRESH PAINT THROUGHOUT and NEW CARPET!! Spacious living area illuminated with abundant natural light. Kitchen boasts stainless steel appliances, granite countertops, breakfast bar, and gas cook top. Master suite down with grand master bath offering dual sinks, dual vanities, garden tub, frameless standalone shower, private water closet, and enormous walk-in closet. Large game room upstairs along with oversized guest bedrooms. Backyard oasis with covered patio and wooden privacy fence perfect for entertaining. HOA includes internet, front yard maintenance ,and full use of amenities. Community amenities include pool, clubhouse, dog park, fitness room, playgrounds, and an extensive trail system. Great location with easy access to major highway and schools. Just minutes away from major shopping, dining, & entertainment destinations. Must see!
$565,000
8133 Tyler Drive Lantana, TX 76226
- Type:
- Single Family
- Sq.Ft.:
- 3,176
- Status:
- Active
- Beds:
- 4
- Lot size:
- 0.15 Acres
- Year built:
- 2011
- Baths:
- 3.00
- MLS#:
- 20649042
- Subdivision:
- Brazos Add Lantana
ADDITIONAL INFORMATION
MOTIVATED SELLER - MOVE IN READY! Nestled in the quaint neighborhood of Brazos in Lantana, NEW ROOF, GUTTERS, SCREENS, and Carpet! Fall in love with the wood flooring throughout the living areas. The kitchen has knotty alder cabinets, exotic granite countertops, counter-height breakfast bar, gas cooktop, stainless steel appliances. An entertainer's dream. The Owner's Suite features an ensuite bath with separate vanities, soaking tub, separate shower, large walk-in closet. A secondary bedroom and full bath are located downstairs. Upstairs, find two additional bedrooms, a full bath, a game and media rooms. Outside, the covered porch with a ceiling fan and an extended stone patio is perfect. The 3-car garage fits a full-size truck. The Lantana Community offers an array of amenities including Lantana Golf Club, lake, Tennis and Basketball Courts, Fitness Centers, 5 Resort-Style Pools & Water Park, Community Clubhouses, and Walking Trails.
- Type:
- Single Family
- Sq.Ft.:
- 3,555
- Status:
- Active
- Beds:
- 5
- Lot size:
- 0.23 Acres
- Year built:
- 2017
- Baths:
- 3.00
- MLS#:
- 20645478
- Subdivision:
- Canyon Falls Village E2
ADDITIONAL INFORMATION
Immaculate 5 bedroom home with magnificent pool and spa! This home is perfect for entertaining with lots of comfortable outdoor space in addition to a game room and media room inside. Chef's kitchen with gas stove and beautiful large dining room. Wonderful floor plan with primary suite + guest suite downstairs and 3 more bedrooms upstairs. Separate office downstairs is ideal for working from home. One of the upstairs bedrooms opens to an adjacent space for gaming, studying, crafts, or whatever suits your needs! Relax in your back yard on the covered back porch, or sit on the tanning ledge in the pool! There's also a pretty spa and plenty of deck space for gathering with friends and family. Garage has epoxy flooring and is oversize and set up for easy organization...just take a look at the photos! Fantastic neighborhood with clubhouse, community pools, playground, trails and ponds. HOA fees cover front yard maintenance, cable, internet and access to community fitness center!
- Type:
- Single Family
- Sq.Ft.:
- 2,928
- Status:
- Active
- Beds:
- 5
- Lot size:
- 0.14 Acres
- Year built:
- 2009
- Baths:
- 3.00
- MLS#:
- 20645279
- Subdivision:
- Meadows At Hickory Creek Ph On
ADDITIONAL INFORMATION
Wonderful home in sought after Argyle ISD. This open floorplan offers 3 full bathrooms and a large family room with a fireplace. Kitchen boasts lots of counter space, granite counter tops, and plenty of cabinets. Downstairs primary bedroom and additional guest bedroom. Upstairs features 3 bedrooms, one with built in bunkbeds, and large game room. Backyard features covered patio and fire pit! Easy access to highways. Seller willing to discuss new carpet allowance.
$560,990
8513 Lavon Lane Denton, TX 76226
- Type:
- Single Family
- Sq.Ft.:
- 3,034
- Status:
- Active
- Beds:
- 4
- Lot size:
- 0.14 Acres
- Year built:
- 2024
- Baths:
- 3.00
- MLS#:
- 20644148
- Subdivision:
- Country Lakes Classic 50
ADDITIONAL INFORMATION
NEW! NEVER LIVED IN & READY NOW. Situated on a perimeter lot, Bloomfield's Dewberry II hosts 4 large bedrooms, 2.5 baths, a private Study, a Game Room, and a Media Room. Open living space creates a bright & welcoming atmosphere, perfect for socializing & relaxing. Featuring wood flooring throughout, the home boasts a HUGE Gourmet Kitchen with SS appliances, considerable workspace adorned by Level 5 quartz surfaces, abundant storage from a massive pantry, and extensive cabinetry. The Primary Suite is located on the first floor offering a true sanctuary from the hustle of everyday life. Upstairs, you'll find 3 additional bedrooms, a full bath with dual sinks, a Game Room flex space, and a Media Room. Enhancements include a Ledgestone-to-Ceiling Fireplace, horizontal railings, and an extended covered patio with a gas stub, ideal for outdoor entertaining. Unique stone & brick façade features highs and lows, a beautiful 8' front door, gutters, stone edging, and landscaping with trees & plants. Visit Bloomfield at Country Lakes today to learn more about this home!
$1,710,000
3205 Fairway Drive Denton, TX 76226
- Type:
- Single Family
- Sq.Ft.:
- 4,596
- Status:
- Active
- Beds:
- 4
- Lot size:
- 0.4 Acres
- Year built:
- 2024
- Baths:
- 5.00
- MLS#:
- 20643597
- Subdivision:
- Country Club
ADDITIONAL INFORMATION
ARGYLE SCHOOLS - Denton taxes. New construction with estimated move-in date of late September. This beautiful custom home is gorgeous inside and out. Solid flooring throughout with real 5-inch hardwood floors. Pella windows, Sherwin Williams Emerald Line paint, hand-troweled textured walls, solid core doors, and multiple large attic spaces with extra decking. Foam encapsulation insulation with 3 zone, 16 seer Carrier 2 stage variable speed heat and air. Circle drive with custom landscaping and wrought iron fencing. Too many upgrades to list - please see builder.
$1,399,966
916 Knox Meadow Lane Northlake, TX 76226
- Type:
- Single Family
- Sq.Ft.:
- 5,134
- Status:
- Active
- Beds:
- 5
- Lot size:
- 1.01 Acres
- Year built:
- 2024
- Baths:
- 7.00
- MLS#:
- 20642993
- Subdivision:
- Toll Brothers At Creek Meadows West
ADDITIONAL INFORMATION
MLS# 20642993 - Built by Toll Brothers, Inc. - November completion! ~ Love everything about this home. The beautiful foyer welcomes you home with stunning views of the main living space and rear yard. Complementing the well-designed kitchen is an immense center island with breakfast bar as well as plenty of counter and cabinet space, and a sizable walk-in pantry. The casual dining area is the centerpiece of the first floor, with connectivity to the kitchen and beautiful views of the rear yard. A first-floor office provides the space to work from home. A stacking door system leads to a full outdoor living space. Don't miss this opportunityâcall today to schedule an appointment!
$465,000
917 Lamp Post Lane Argyle, TX 76226
- Type:
- Single Family
- Sq.Ft.:
- 2,155
- Status:
- Active
- Beds:
- 3
- Lot size:
- 0.14 Acres
- Year built:
- 2018
- Baths:
- 3.00
- MLS#:
- 20638969
- Subdivision:
- Harvest Townside Pha
ADDITIONAL INFORMATION
Back on Market, Sale of Buyer's home fell thru. Beautiful David Weekley Home on Large Corner Lot with Enclosed Outdoor Living & Open Patio for Relaxing Lifestyle. Owner Enhancements include Enclosed Outoor Living Area, Open Patio, Solar Panels, Updated Flooring (No Carpet), Whole House Water Purifier, Water Softener & Air Purifier. Interior & Exterior Display Pride of Ownership. Extended Length Rear Entry Garage with Alley Access. Property Is Not in the Havest PID; No PID Tax. Exceptional Location, Convenient to Harvest Community Amenities, Restaurants, Retail, Hospitals, UNT University & Texas Woman's University...StarCenter Multisport Northlake scheduled to open late 2025, offers 2 NHL Regulation Size Ice Rinks & 8 Basket Ball Courts, convertable to 16 Volley Ball Courts. Students attend Argyle ISD. Measurements are approximate & Buyer's Agent or Buyer should measure if precise measurements are needed.
- Type:
- Single Family
- Sq.Ft.:
- 3,375
- Status:
- Active
- Beds:
- 4
- Lot size:
- 0.14 Acres
- Year built:
- 2024
- Baths:
- 4.00
- MLS#:
- 20639760
- Subdivision:
- Country Lakes
ADDITIONAL INFORMATION
MLS# 20639760 - Built by Sandlin Homes - Ready Now! ~ Our Silverstone plan with 4 bedrooms, 3.5 bathrooms, a study, game room, media room, and covered patio. This home is designed with 3cm quartz countertops, white cabinets, dark stained kitchen island, black trim windows, carpet, upgraded tile and engineered hardwood flooring, and a tiled fireplace!
- Type:
- Single Family
- Sq.Ft.:
- 3,807
- Status:
- Active
- Beds:
- 4
- Lot size:
- 1.5 Acres
- Year built:
- 1995
- Baths:
- 4.00
- MLS#:
- 20639668
- Subdivision:
- McMurray Hiram
ADDITIONAL INFORMATION
Welcome to this stunning residential property located in Argyle, Texas. Situated on a spacious 1.5-acre lot, the main floor comprises a total of 3 bedrooms and 3 bathrooms, including an ensuite master bedroom, providing the utmost privacy and comfort for its occupants. Ascend to the second floor and discover an additional ensuite bedroom, offering versatility for guests or a perfect space for a teenager! The heart of the home lies in its well-appointed kitchen, ample counter space, and custom cabinetry. Step outside into the expansive backyard oasis, where you'll find a thriving vegetable garden and a variety of fruit trees, including pear, peach, and fig and a greenhouse. The property also features a detached 2-car garage with an additional RV garage, providing ample space for storing recreational vehicles and outdoor equipment. This exceptional property in Argyle, TX, offers the perfect blend of luxury, comfort, and natural beauty, promising a lifestyle beyond compare.
$429,000
619 Stonecrest Road Argyle, TX 76226
- Type:
- Single Family
- Sq.Ft.:
- 2,261
- Status:
- Active
- Beds:
- 5
- Lot size:
- 0.46 Acres
- Year built:
- 1965
- Baths:
- 4.00
- MLS#:
- 20630276
- Subdivision:
- Johnson Acres
ADDITIONAL INFORMATION
Updated Argyle ranch home on a half acre lot in the heart of the country with a 1500 square foot workshop waiting to be updated. Across the street from large open spaces you will truly experience the country feel of Argyle, but still only be minutes away from schools, 35 freeway or highway 377. Feeds into the very desirable Argyle schools.Â5 bedrooms and 3.5 bathrooms give you plenty of room for a family in a very efficient floor plan.A large master bedroom with walk-in closet and his & hers vanities with a beautifully tiled walk-in shower. Lots of space for parking and a 2 car carport.Updates include: LVP flooring throughout the home, updated energy efficient windows, full house tankless hot water heater, under house plumbing has been replaced, stainless appliances, central HVAC. The 1500 square foot shed has a concrete pad to accommodate an RV, car enthusiast, home business, hobbyist, tradesman or anything you can dream to move quickly this wonât be available for long!
$550,000
336 Old Justin Road Argyle, TX 76226
- Type:
- Single Family
- Sq.Ft.:
- 2,145
- Status:
- Active
- Beds:
- 3
- Lot size:
- 0.83 Acres
- Year built:
- 1974
- Baths:
- 2.00
- MLS#:
- 20629107
- Subdivision:
- Meadow Acres
ADDITIONAL INFORMATION
COUNTRY LIVING IN THE CITY! AS Y0U ENTER THIS 0.872 ACRE PROPERTY, YOU'RE ENVELOPED BY A CANOPY OF TREES! THIS CLASSIC 3-BDRM, 2-BATH RANCH-STYLE HOME IS NESTLED IN A PASTORAL SETTING. A FRONT-FACING, BREEZY PORCH WELCOMES YOU WITH MISSION STYLE ARCHES. THE MAIN LIVING SPACE FEATURES A VAULTED BEAMED CEILING & A WOOD BURNING FIREPLACE. CHEF'S KITCHEN IS AN EFFICIENT GALLEY LAYOUT WITH SS APPLIANCES, AMPLE QUARTZ COUNTER TOP SPACE & CABINETRY. TWO ADDITIONAL LIVING SPACES ENJOY NATURAL LIGHT AND TAKE IN SPECTACULAR VIEWS OF THE WOODED PROPERTY & MATURE TREES (BONUS ROOM CAN SERVE AS CASUAL LIVING, DINING OR GAME ROOM) . THE PRIMARY BEDROOM IS A TRANQUIL RETREAT WITH A ENSUITE BATH & WALK IN CLOSET. SPACIOUS SECONDARY BEDROOMS! SIZABLE HOME OFFICE! DYI-ERS WILL EMBRACE THE MASSIVE 16X20 BARN STYLE SHOP, FULLY INSULATED W AC, MANY ELECTRICAL OUTLETS, BUILT IN TOOL BENCH, DESK & LOFT WHICH OFFERS ADDITIONAL STORAGE! THIS CHARMING PROPERTY IS A MUST SEE! NEW ROOF JUNE 2024.
$1,379,000
8229 Steeplechase Circle Argyle, TX 76226
- Type:
- Single Family
- Sq.Ft.:
- 3,921
- Status:
- Active
- Beds:
- 6
- Lot size:
- 1.55 Acres
- Year built:
- 1999
- Baths:
- 4.00
- MLS#:
- 20622371
- Subdivision:
- Steeplechase Add
ADDITIONAL INFORMATION
Enjoy country life just outside of the city with NO ARGYLE CITY TAX! The curb appeal is unmatched in this quaint and desirable little pocket neighborhood within Argyle ISD. Upon arrival you notice lush landscape with large trees and inviting circle drive. This large lot offers premium outdoor living with a lit at night golf green, diving pool, chicken coop and plenty of areas to make your own! The Seller has gone above & beyond to update this 6 bed 4 bath home with new and extended outdoor living space and outdoor kitchen, fire pit addition with cedar railing, added a HVAC unit and blown in insulation to the garage or gym and tankless water heater. Inside renovations include a luxurious Primary Bath, Family Room fireplace and mantel update, electric blinds, new Foyer and Dining fixtures, LED lighting and complete interior paint. The large chef's kitchen has a commercial grade gas cooktop and double oven. You must come feel the tranquility in person and don't let this one slip away!

The data relating to real estate for sale on this web site comes in part from the Broker Reciprocity Program of the NTREIS Multiple Listing Service. Real estate listings held by brokerage firms other than this broker are marked with the Broker Reciprocity logo and detailed information about them includes the name of the listing brokers. ©2024 North Texas Real Estate Information Systems
Argyle Real Estate
The median home value in Argyle, TX is $611,100. This is higher than the county median home value of $431,100. The national median home value is $338,100. The average price of homes sold in Argyle, TX is $611,100. Approximately 93.87% of Argyle homes are owned, compared to 5.74% rented, while 0.4% are vacant. Argyle real estate listings include condos, townhomes, and single family homes for sale. Commercial properties are also available. If you see a property you’re interested in, contact a Argyle real estate agent to arrange a tour today!
Argyle, Texas 76226 has a population of 11,559. Argyle 76226 is more family-centric than the surrounding county with 47.12% of the households containing married families with children. The county average for households married with children is 40.87%.
The median household income in Argyle, Texas 76226 is $177,875. The median household income for the surrounding county is $96,265 compared to the national median of $69,021. The median age of people living in Argyle 76226 is 39.6 years.
Argyle Weather
The average high temperature in July is 95.2 degrees, with an average low temperature in January of 32.6 degrees. The average rainfall is approximately 38.9 inches per year, with 0.2 inches of snow per year.
