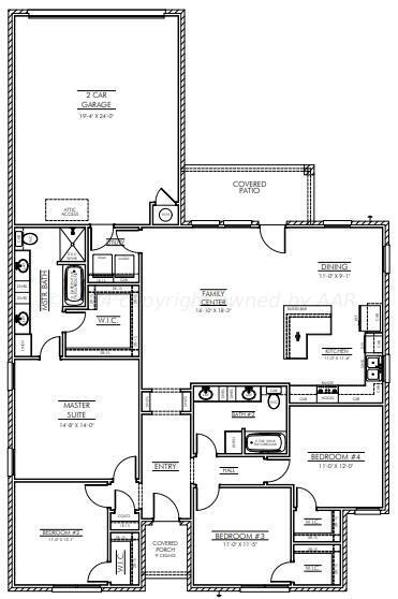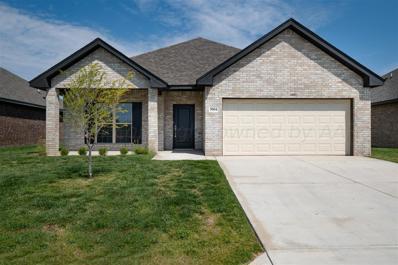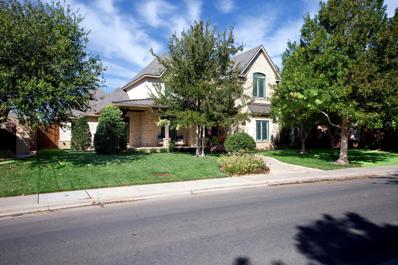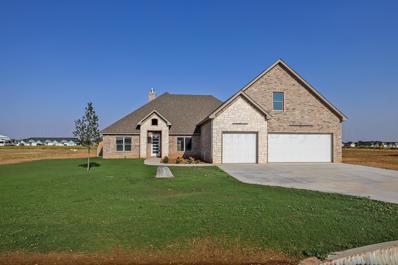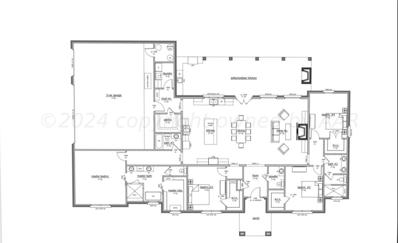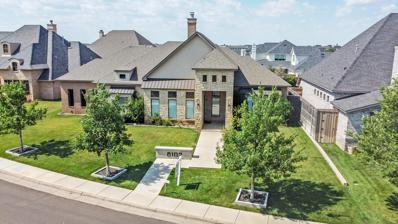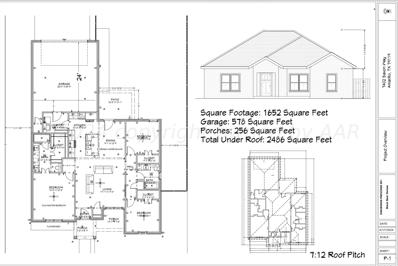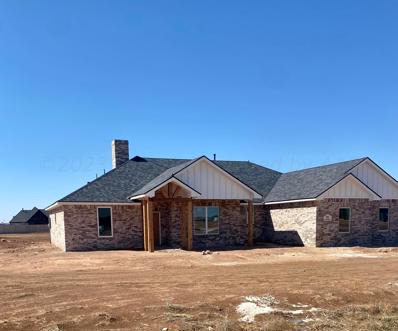Amarillo TX Homes for Sale
- Type:
- Single Family
- Sq.Ft.:
- 1,875
- Status:
- Active
- Beds:
- 4
- Lot size:
- 0.17 Acres
- Year built:
- 2024
- Baths:
- 2.00
- MLS#:
- 24-2231
ADDITIONAL INFORMATION
MLS# 24-2231 - Built by Bluehaven Homes - Ready Now!- Open the front door into your large entryway, featuring custom cabinetry built-ins! The brand new home has stained concrete floors that provide a nice flow throughout the home. The kitchen features two tiered granite countertops and custom cabinetry. The primary bedroom has a bathroom showcasing a separate walk in shower and bathtub, linen storage and a large walk-in closet. The other three rooms provide you with plenty of room for bedrooms, office, playroom or whatever fits your family's needs. This guest bathroom features dual vanity sinks and more linen storage! This home's location allows for easy access to the new Loop 335.
- Type:
- Single Family
- Sq.Ft.:
- 1,988
- Status:
- Active
- Beds:
- 4
- Lot size:
- 0.15 Acres
- Year built:
- 2023
- Baths:
- 2.00
- MLS#:
- 24-1835
ADDITIONAL INFORMATION
MLS# - Built by Bluehaven Homes - Ready Now! Open the front door into your large entryway, leading you into an open concept floorplan that is great for entertaining! The brand new home has stained concrete floors that provide a nice flow throughout the home. The kitchen has stainless steel appliances, custom cabinetry, black granite countertops, and a flush bar that gives you extra seating. The primary bedroom is isolated in the back, and will give you plenty of room for your private sanctuary and features a separate shower and bathtub with a large walk-in closet. The other three rooms and flex room off of the kitchen, provide you with plenty of room for bedrooms, office, playroom or whatever fits your family's needs. This home's location allows for easy access to the new Loop 335!
$1,025,000
5012 Aberdeen Parkway Amarillo, TX 79119
- Type:
- Single Family
- Sq.Ft.:
- 4,152
- Status:
- Active
- Beds:
- 4
- Year built:
- 2010
- Baths:
- 4.75
- MLS#:
- 24-1014
ADDITIONAL INFORMATION
Welcome to this exquisitely renovated home in the prestigious Colonies neighborhood. This stunning property boasts four spacious bedrooms, five and a half luxurious bathrooms, and a bonus room that offers endless possibilities. Prepare to be impressed as you enter the grand foyer, where elegance and sophistication greet you at every turn. The open floor plan combines modern design with timeless charm, creating an inviting atmosphere. The heart of this home is the gourmet kitchen, featuring top-of-the-line appliances, custom cabinetry, and a large center island perfect for entertaining. Adjacent to the kitchen is a cozy breakfast nook, ideal for enjoying your morning coffee while basking in the natural light that floods the space. The primary suite is a true sanctuary, offering a private retreat with a spa-like ensuite bathroom and ample closet space. Each additional bedroom is generously sized and thoughtfully designed to provide comfort and privacy for family members or guests. As you venture outside, prepare to be enchanted by the backyard oasis. A beautifully landscaped space awaits, with an outdoor fireplace, lush turf, and a pool designed by custom gardens. Whether hosting a summer barbecue or simply unwinding after a long day, this outdoor haven offers the perfect setting for relaxation and entertainment. For car enthusiasts, the three-car garage provides ample space for vehicles and storage. Additionally, the Colonies neighborhood offers many amenities, including parks, walking trails, and access to top-rated schools. Take advantage of owning this truly exceptional home in the Colonies. With its impeccable renovations, luxurious features, and stunning outdoor retreat, this property is a rare find that combines elegance, comfort, and style. Schedule your private tour today and experience the epitome of refined living.
- Type:
- Single Family
- Sq.Ft.:
- 2,553
- Status:
- Active
- Beds:
- 4
- Lot size:
- 1.1 Acres
- Year built:
- 2023
- Baths:
- 1.75
- MLS#:
- 24-858
ADDITIONAL INFORMATION
Seller will pay up to 2% buyer expenses with acceptable offer. Welcome To Your Dream Home! This stunning BRANSON new construction single-family residence, situated on a 1.1-acre corner lot in the highly sought-after Wildflower community, is perfect for families & professionals alike. Boasting 4 spacious bedrooms & 2 well-appointed bathrooms, this gorgeous home offers ample space to grow & entertain. Step inside to be greeted by a beautifully designed open concept floor plan, featuring wood tile flooring throughout the living areas, neutral colors, & plenty of storage space. The inviting living area, complete w/ a stately gas fireplace, is accentuated by a vaulted ceiling w/ rustic beams & a wall of large sliding glass doors that open onto a covered patio w/ an outdoor fireplace - perfect for those cool evenings. The gourmet kitchen is a chef's dream showcasing a marble island, 36'' gas cooktop, single oven, & microwave, along w/ a walk-in pantry. The isolated master suite is your own personal oasis, offering a large walk-in tile shower, freestanding soaking tub, dual sink areas, & a generously sized walk-in closet. Upstairs, a multi-use room serves as a 4th bedroom, den, or office, providing even more versatility for your family's needs. With a 3-car garage & room for a shop, you'll have plenty of parking & storage options. Don't miss your chance to call this exquisite property your forever home!
- Type:
- Single Family
- Sq.Ft.:
- 2,756
- Status:
- Active
- Beds:
- 4
- Lot size:
- 1 Acres
- Year built:
- 2023
- Baths:
- 3.50
- MLS#:
- 24-621
ADDITIONAL INFORMATION
Must see!!
- Type:
- Single Family
- Sq.Ft.:
- 3,566
- Status:
- Active
- Beds:
- 3
- Lot size:
- 0.27 Acres
- Year built:
- 2016
- Baths:
- 2.50
- MLS#:
- 24-527
ADDITIONAL INFORMATION
Seller will pay up to 2.5% in buyer expenses with acceptable offer. Introducing A Wonderful & Warm Custom One Story Builder's Home In The Desirable Colonies Neighborhood. This3-bedroom, 2.5-bathroom single-family residence is perfect for professionals & families alike. Upon entering, you'll be greeted by a stunning wooden art feature wall, which leads to a spacious living area w/ a floor-to-ceiling stone fireplace. The living area overlooks an inviting swimming pool, perfect for cooling off during those hot Texas summers. The dining space boasts a charming brick feature wall & industrial lighting, while the amazing chef's kitchen is equipped w/ a gas cooktop/griddle, French double door oven, wine refrigerator, farm sink, lazy susans, & specialty drawers. A large walk-in pantry... also includes wine storage. Luxury Vinyl Plank flooring flows throughout the living areas, & a convenient powder bath is located in the hall for guests. The master retreat offers a decorative plank ceiling, vanity, two sink areas, a relaxing soaking tub, & a two-headed shower w/ body spray. Bedrooms 2 & 3 share a full bath / separate shower & tub plus a separate shower, & an outside door leads to the pool. The office/den makes a great 4th bedroom , complete w/ a vintage accent door. Notable features include Hunter Douglas battery operated remote blinds in the kitchen & front of the home, as well as a heated pool plus the pool's electric cover ensures easy access. The property includes parking for three vehicles. Don't miss your opportunity to call this amazing property home - schedule a showing today!
$285,500
7402 Saxon Way Amarillo, TX 79119
- Type:
- Single Family
- Sq.Ft.:
- 1,652
- Status:
- Active
- Beds:
- 3
- Year built:
- 2024
- Baths:
- 1.75
- MLS#:
- 23-8667
ADDITIONAL INFORMATION
Introducing the latest masterpiece from Black Bear Homes at Hillside Terrace! This brand-new construction features 3 bedrooms and 2 bathrooms, meticulously crafted for contemporary living. Revel in the expansive open concept, a generously sized kitchen island, and a luxurious master bedroom retreat complete with a double vanity and ample walk-in closet space. Seize the opportunity to personalize your home by acting quickly to select your desired finishes. Don't miss your chance to own a stunning creation by Black Bear Homes in the dynamic Hillside Terrace community. Schedule a private showing today!
- Type:
- Single Family
- Sq.Ft.:
- 2,340
- Status:
- Active
- Beds:
- 4
- Year built:
- 2022
- Baths:
- 2.50
- MLS#:
- 22-7736
ADDITIONAL INFORMATION
Experience Texas living in your own 4/2.5/3 custom home. Neutral colors, spacious kitchen and living room. 4th bedroom could be an office. Isolated master with his and her closets. Secondary bedrooms have pass through bathroom with individual sinks. Park your Dually in this 3 car garage. Corner Lot for easy ingress and egress. All the boxes are checked on this one, do not miss out. SELLER WILL DO A TRADE UP TO 90% OF APPRAISAL.

Amarillo Real Estate
The median home value in Amarillo, TX is $188,500. This is lower than the county median home value of $224,700. The national median home value is $338,100. The average price of homes sold in Amarillo, TX is $188,500. Approximately 52.79% of Amarillo homes are owned, compared to 37.09% rented, while 10.12% are vacant. Amarillo real estate listings include condos, townhomes, and single family homes for sale. Commercial properties are also available. If you see a property you’re interested in, contact a Amarillo real estate agent to arrange a tour today!
Amarillo, Texas 79119 has a population of 200,371. Amarillo 79119 is more family-centric than the surrounding county with 33.96% of the households containing married families with children. The county average for households married with children is 33.93%.
The median household income in Amarillo, Texas 79119 is $55,174. The median household income for the surrounding county is $70,544 compared to the national median of $69,021. The median age of people living in Amarillo 79119 is 34.1 years.
Amarillo Weather
The average high temperature in July is 91.3 degrees, with an average low temperature in January of 21.7 degrees. The average rainfall is approximately 20.5 inches per year, with 15.1 inches of snow per year.
