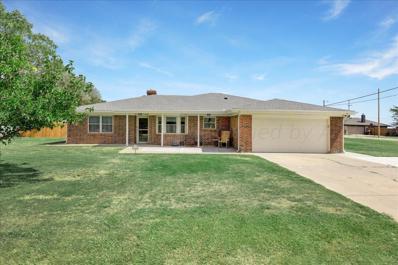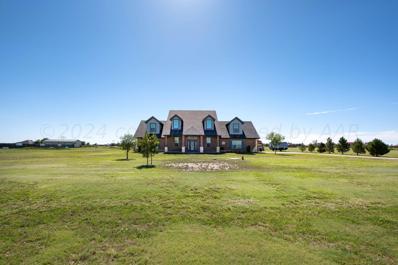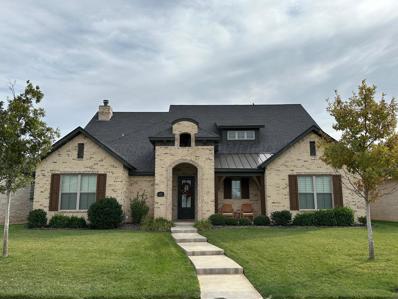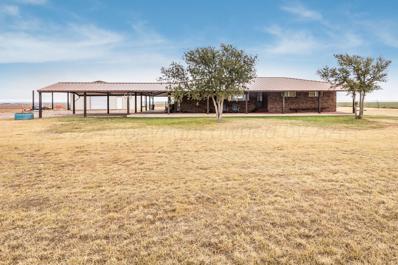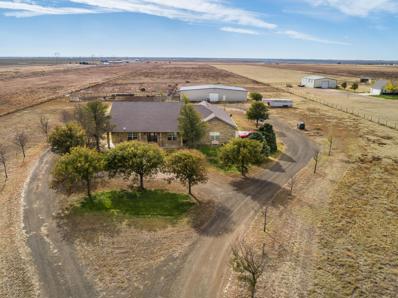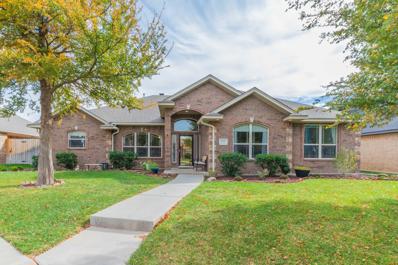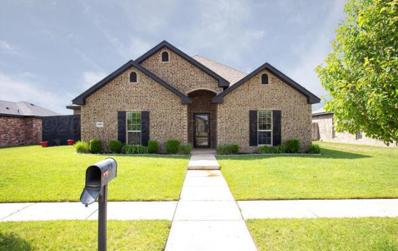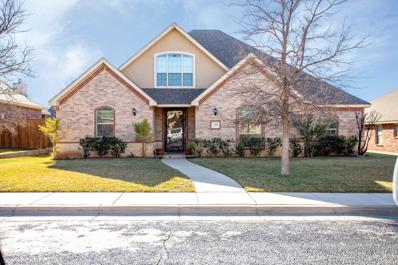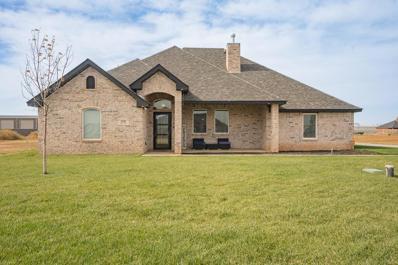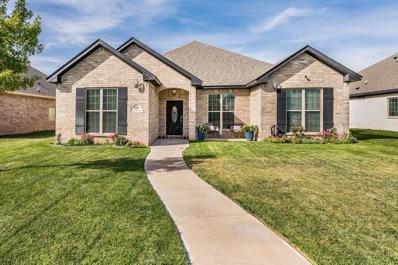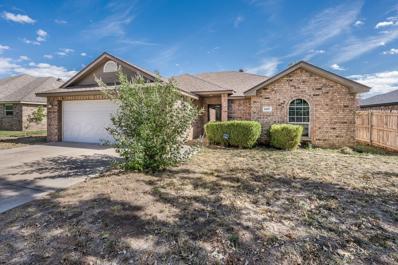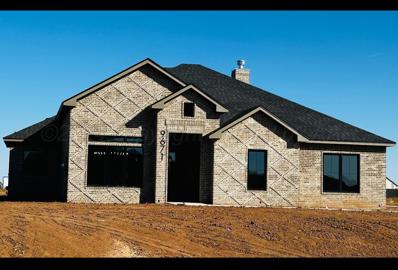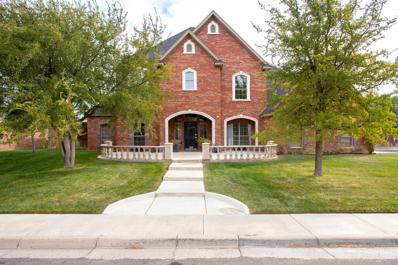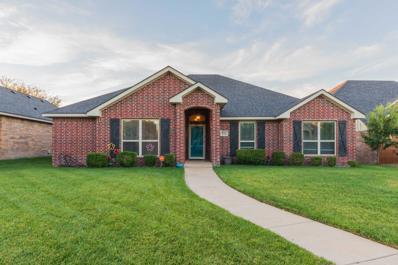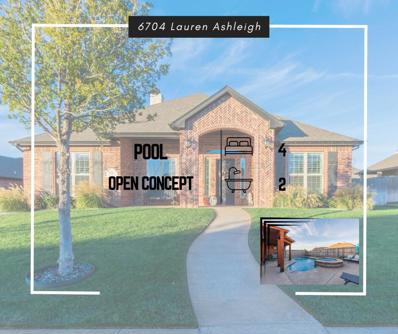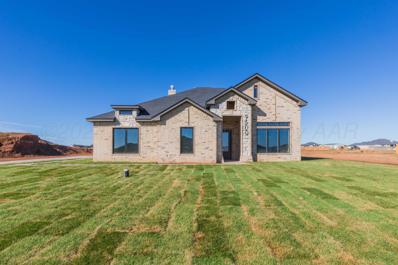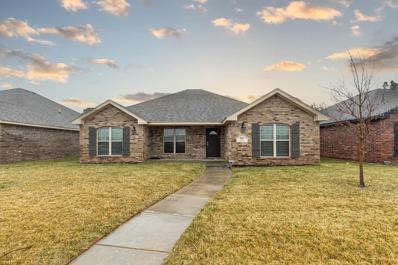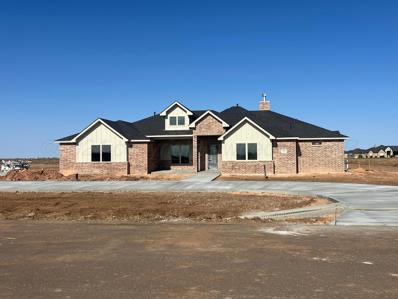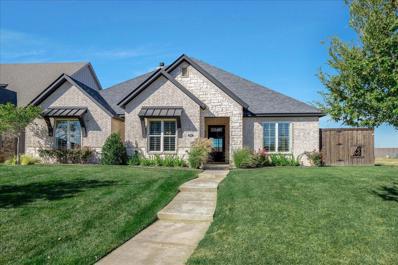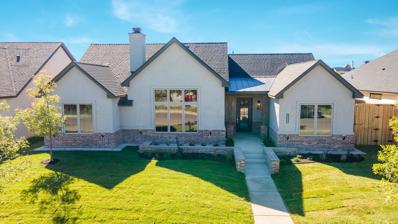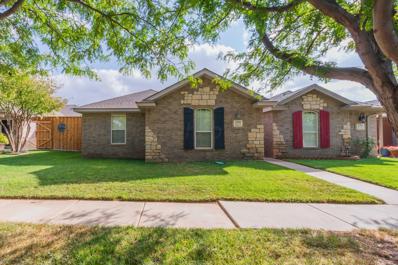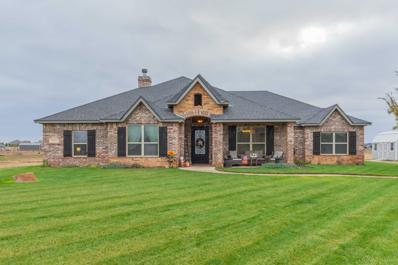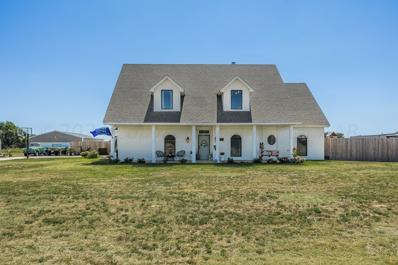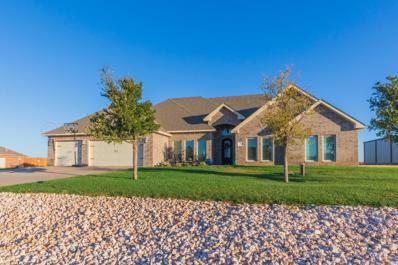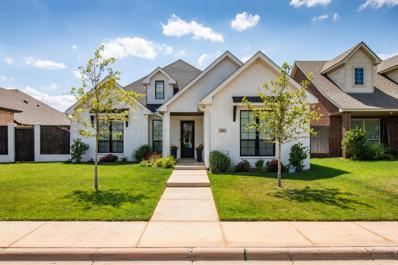Amarillo TX Homes for Sale
$365,000
3195 Munday Lane Amarillo, TX 79119
- Type:
- Single Family
- Sq.Ft.:
- 2,031
- Status:
- Active
- Beds:
- 3
- Year built:
- 1980
- Baths:
- 2.00
- MLS#:
- 24-9408
ADDITIONAL INFORMATION
Bushland Beauty! This well-kept home features 3 bedrooms, 2 baths, large backyard, and finished basement!! The open kitchen and dining area have brand new counter tops and lots of natural light. The spacious living room has fresh texture and paint along with a large fireplace! One of the bedrooms has two closets and both bedrooms are great sized! Secluded on the other end of the home, you'll find the primary suite with separated double sinks, two large closets, and a separate toilet/shower/bathtub room! The finished basement has a pool table that stays with the home! BRAND NEW septic system July 2024 and BRAND NEW wood picket privacy fence! There is plenty of space to build your own shop on this well kept property.
- Type:
- Single Family
- Sq.Ft.:
- 2,706
- Status:
- Active
- Beds:
- 4
- Lot size:
- 2 Acres
- Year built:
- 2012
- Baths:
- 3.50
- MLS#:
- 24-9389
ADDITIONAL INFORMATION
Welcome to this stunning two-story home situated on a spacious 2-acre lot in Bushland, Texas. This home offers an open floor plan that is perfect for both relaxation and entertaining. The highlight of the living area is the captivating double-sided fireplace, which creates a warm and cozy ambiance throughout the main living spaces. The isolated primary suite, located on the first floor features two sinks and two closets along with a soaking tub, providing ample storage space and ensuring privacy. Upstairs, you'll find three generously sized bedrooms, along with an office space that can easily adapt to your specific needs. Two of the bedrooms conveniently share a jack and jill bathroom, adding to the functionality of the home. The fourth bedroom presents endless possibilities, whether you decide to utilize it as a flex room or a playroom, and it comes with its own ensuite bathroom. Recent upgrades include new carpet with upgraded padding in 2021 and a new dishwasher this year. Additionally, fresh, neutral paint throughout creates an inviting and move-in ready atmosphere. Don't miss out on the opportunity to make this exceptional home yours. Schedule a showing today and experience the beauty and comfort it has to offer.
- Type:
- Single Family
- Sq.Ft.:
- 2,867
- Status:
- Active
- Beds:
- 4
- Lot size:
- 0.17 Acres
- Year built:
- 2017
- Baths:
- 3.00
- MLS#:
- 24-9383
ADDITIONAL INFORMATION
Touchdown in Time Square! This amazing 4 bedroom, 3 full bath, 3 car oversized garage home was a 2018 Parade Home for Wyben-Farrell and won Best Primary Bath! Built with many extra features that make this home easy to love. Kitchen has beautiful quartz counters, coffee bar, walk in pantry, gas cooktop. Living area has wood floors, a gas log fireplace and overlooks the backyard & covered patio. Isolated primary bedroom with huge closet. Isolated 2nd bedroom with nearby full bath. Main floor has an office nook, mud room, & utility with WI closet. Upstairs are two nice sized bedrooms and full bath. Plantation shutters. Extra storage throughout. Deep 3 car garage. Tucked in a quiet neighborhood, yet near Soncy & Hillside. Gorgeous like new home priced below tax value. Go today!
- Type:
- Single Family
- Sq.Ft.:
- 1,612
- Status:
- Active
- Beds:
- 3
- Lot size:
- 14.6 Acres
- Year built:
- 2008
- Baths:
- 2.00
- MLS#:
- 24-9371
ADDITIONAL INFORMATION
Incredible move-in ready Bushland home sitting on 14.6 acres! This property is almost completely surrounded by farm land, yet only 22 min to Amarillo, 12 min to Bushland, & 12 min to Wildorado. Large 3-sided porch offers endless outdoor living space. Head indoors where you will find a spacious living area with great natural lighting, large kitchen & conveniently placed dining area that offers easy access to the covered porch. Three generous bedrooms, a primary bath that was remodeled a year ago, & a full guest bathrooms provide ample living space and arrangement choices. The 30X40 Spray Foam Insulated shop includes a 12X30 lean-to on the east side for all your storage needs. Furnace & water heater replaced in 2019! Don't miss your opportunity for true country living!
- Type:
- Single Family
- Sq.Ft.:
- 2,236
- Status:
- Active
- Beds:
- 3
- Lot size:
- 20 Acres
- Year built:
- 2002
- Baths:
- 3.00
- MLS#:
- 24-9322
ADDITIONAL INFORMATION
Wonderful country property on approx 20 acres features 40x60 workshop/barn. Workshop has overhead door, 220 outlets, room for RV parking and lean-to on east and west ends. Live stock pens feed into the east lean-to. Property has many trees on a watering system. Lovely home features an inviting covered front porch, large entry, open floor plan. Kitchen has double-ovens, island, breakfast bar, coffee area. Woodburning fireplace in living room. Large utility with sink and storage leads to a mudroom with bench. 3 bedrooms / 3 baths. Isolated Primary Suite. Front BR has private ensuite bath with handicap accessibility. Hall bath has separate tub/shower! Great closet space and storage in this home! West Plain High School Seller prefers 24hr notice for showings. Can buy additional 20acres
- Type:
- Single Family
- Sq.Ft.:
- 2,217
- Status:
- Active
- Beds:
- 3
- Year built:
- 2004
- Baths:
- 2.00
- MLS#:
- 24-9317
ADDITIONAL INFORMATION
Fantastic find on a cul-de-sac in the beautiful Greenways neighborhood. Has a large basement that could easily be used as a 4th bedroom, media room, man/lady cave, etc. The open concept flow makes it perfect for entertaining. you will appreciate the flex space going out to the backyard. The landscape has been well maintained. The Main bedroom is isolated and flows through to the Utility room. The home office is tucked away making it perfect for anyone needing to work from home or just a great command center for the household.
- Type:
- Single Family
- Sq.Ft.:
- 1,862
- Status:
- Active
- Beds:
- 4
- Year built:
- 2014
- Baths:
- 2.00
- MLS#:
- 24-9314
ADDITIONAL INFORMATION
NO PAYMENT UNTIL NEXT YEAR! NO PAGAS HASTA EL PROXIMO ANO. OWNER WILL CARRY WITH 50K TO 60K DOWN AND 5 YEAR BALLOON ON A 15 - 20 YEAR NOTE. GET THIS ONE IN TIME FOR CHRISTMAS!! Gorgeous home in wonderful Hillside Terrace. Concrete stained floors, large open living area, huge kitchen with lots of storage, great closets, new heat pump, storm cellar in garage and the yard is awesome! Sweet home for a sweet family. HABLO ESPANOL!!!
$410,000
7409 Cason Drive Amarillo, TX 79119
- Type:
- Single Family
- Sq.Ft.:
- 2,101
- Status:
- Active
- Beds:
- 3
- Year built:
- 2010
- Baths:
- 2.00
- MLS#:
- 24-9239
ADDITIONAL INFORMATION
GREAT HOME IN THE GREENWAYS! Beautiful open floor living area with lovely wood floors and awesome gas heatilator fireplace. Large media room upstairs with eating area and office/2nd living area/4th bedroom. Formal dining area with plenty of room for family get-togethers. Isolated luxurious master with jetted garden tub and shower and HUGE closet. VERY WELL INSULATED. FRESH PAINT ON EXTERIOR TRIM. Huge patio PERFECT for entertaining. You need to see this one! PID only $832/yr. HOA fees are $111 yearly. PLEASE TURN OFF ALL LIGHTS AND LOCK ALL LOCKS! THANKS!
- Type:
- Single Family
- Sq.Ft.:
- 2,286
- Status:
- Active
- Beds:
- 3
- Lot size:
- 1.1 Acres
- Year built:
- 2021
- Baths:
- 3.00
- MLS#:
- 24-9203
ADDITIONAL INFORMATION
Welcome to this stunning 3-bedroom home with a versatile room upstairs, complete with its own bathroom, offering plenty of options for a home office, guest suite, or recreation space. Nestled on over an acre, this property combines modern sustainability with classic charm, featuring owned solar panels to keep energy costs low. The open-concept layout highlights a sprawling kitchen, complete with an oversized island perfect for entertaining, meal prep, or casual dining. With ample cabinetry and high-end finishes, this kitchen is truly the heart of the home. The spacious 3-car garage provides plenty of room for vehicles, storage, and hobbies.
$395,000
6300 Time Square Amarillo, TX 79119
- Type:
- Single Family
- Sq.Ft.:
- 2,210
- Status:
- Active
- Beds:
- 3
- Year built:
- 2020
- Baths:
- 2.00
- MLS#:
- 24-9189
ADDITIONAL INFORMATION
Discover luxurious living in this exquisite home featuring two spacious living rooms, perfect for both intimate gatherings and large get-togethers. The open-concept kitchen seamlessly connects to the main living areas, offering a modern, airy feel with high-end finishes and ample space for entertaining. Unwind in your own private spa, designed for ultimate relaxation right at home. Custom-ordered drapes with blackout curtains provide privacy and a touch of elegance throughout, ensuring restful nights in every room. Located in the desirable West Plains School District, this home combines style, comfort, and convenience in one beautiful package! See documents for list of upgrades
$267,000
6407 Nick Street Amarillo, TX 79119
- Type:
- Single Family
- Sq.Ft.:
- 1,566
- Status:
- Active
- Beds:
- 3
- Year built:
- 2006
- Baths:
- 2.00
- MLS#:
- 24-9172
ADDITIONAL INFORMATION
Welcome to your dream home in the desirable Hillside Terrace! This charming 3-bedroom, 2-bath residence is situated on an oversized lot, providing ample space for outdoor activities and future enhancements. Inside, you'll find a bright living area featuring a cozy fireplace, perfect for gathering with family and friends. The open-concept layout seamlessly connects the living room to the dining area and kitchen, making it ideal for entertaining. Each spacious bedroom offers a peaceful retreat, while the two bathrooms are thoughtfully designed for comfort and convenience. Step outside to the covered patio, inviting you to relax. With its prime location in Hillside Terrace, generous lot size, and inviting features, this home is a must-see! Don't miss the opportunity to make it yours!
- Type:
- Single Family
- Sq.Ft.:
- 1,858
- Status:
- Active
- Beds:
- 3
- Year built:
- 2024
- Baths:
- 2.00
- MLS#:
- 24-9166
ADDITIONAL INFORMATION
Stunning New Build Home: Where Luxury Meets Designer Elegance Welcome to your dream home! This newly built residence showcases an exquisite blend of designer colors and luxurious finishes, perfect for the discerning homeowner. As you step inside, be greeted by a spacious open-concept layout that effortlessly flows from room to room, illuminated by abundant natural light. Key Features: Designer Colors: Every wall is adorned with carefully selected palettes that create a sophisticated and inviting atmosphere, highlighting the impeccable craftsmanship throughout. Elegant Interiors: Experience high ceilings, custom moldings, and rich textures that exude elegance. The spacious living areas are ideal for both entertaining and cozy family gatherings. Quality Finishes.
- Type:
- Single Family
- Sq.Ft.:
- 3,650
- Status:
- Active
- Beds:
- 4
- Year built:
- 2000
- Baths:
- 3.00
- MLS#:
- 24-9140
ADDITIONAL INFORMATION
You've been patiently waiting, and it's finally here! Are you looking for a home in the coveted Colonies neighborhood, but don't want to have to fork out the dough for HOA dues? What about an updated, open concept living area, baker's dream of a kitchen, heated in ground pool and back yard fireplace that all of your friends will envy? Or maybe a dining room that looks like it's straight out of a Home and Garden's magazine? If so, look no further! This beauty is ready to be yours. High ceilings, ample storage, newly updated primary bathroom and bedroom (with it's own fireplace) and a GIANT, brand new extra living space upstairs that's perfect as a 2nd living space, extra bedroom, game or movie room. Come check it out and see all of the phenomenal features this exquisite home has to offer!
$274,900
9313 Clint Avenue Amarillo, TX 79119
- Type:
- Single Family
- Sq.Ft.:
- 1,663
- Status:
- Active
- Beds:
- 3
- Year built:
- 2009
- Baths:
- 2.00
- MLS#:
- 24-9116
ADDITIONAL INFORMATION
This well-maintained home in Hillside Terrace boasts a living room with a vaulted ceiling and a cozy fireplace. The isolated master suite includes double vanities, separate his and hers closets, a soaking tub, and a walk-in shower. The kitchen features elegant granite countertops, a breakfast bar, and a corner pantry. Freshly painted interiors add to the appeal of this home. It's a must-see!
- Type:
- Single Family
- Sq.Ft.:
- 2,181
- Status:
- Active
- Beds:
- 4
- Year built:
- 2021
- Baths:
- 2.00
- MLS#:
- 24-9080
ADDITIONAL INFORMATION
Welcome to this stunning 2021 built gem in the highly sought-after Greenways neighborhood, boasting a beautiful pool and jacuzzi for ultimate relaxation! The home is filled with thoughtful upgrades, including elegant wood shutters, a cozy gas fireplace with porcelain logs, and rain gutters. The kitchen and laundry are outfitted with convenient pull-out drawers, and the laundry room has both gas and electric options. Enjoy high-tech touches like a Nest thermostat, MyQ garage opener with phone app, and three Ring cameras covering the front, back, and garage. A new dishwasher, range hood, and water heater add to the list of recent improvements. The backyard oasis features stamped concrete, a pergola with a screen shade, and sleek stainless steel doors with screens. This home is ready for you
- Type:
- Single Family
- Sq.Ft.:
- 1,858
- Status:
- Active
- Beds:
- 3
- Year built:
- 2024
- Baths:
- 2.00
- MLS#:
- 24-9077
ADDITIONAL INFORMATION
NEW CONSTRUCTON IN HIGHLAND SPRINGS! 3/2/3 Lucrative Craftmanship, Stellar Master Bath, Meticulously put together Home. Designer Colors And MUCH...MUCH MORE!
$275,000
9601 Westin Drive Amarillo, TX 79119
- Type:
- Single Family
- Sq.Ft.:
- 1,862
- Status:
- Active
- Beds:
- 3
- Year built:
- 2018
- Baths:
- 2.00
- MLS#:
- 24-9052
ADDITIONAL INFORMATION
Welcome to this wonderful 3-bedroom, 2-bath home that combines comfort and style in every detail. Here's what makes this residence truly special: the open floor plan creates a sense of spaciousness and the kitchen is designed for both functionality and aesthetics, offering ample space for meal preparation and a dining room that provides a welcoming setting for family meals or entertaining guests. Enjoy the luxury of an isolated master suite that offers a private retreat. The master bathroom features double sinks, a separate tub, and a shower, providing a spa-like experience. Step outside to a large covered back patio, extending your living space outdoors. The spacious backyard provides ample room for various outdoor activities. Don't miss out on this one!
- Type:
- Single Family
- Sq.Ft.:
- 3,076
- Status:
- Active
- Beds:
- 4
- Lot size:
- 1.15 Acres
- Year built:
- 2024
- Baths:
- 3.00
- MLS#:
- 24-9047
ADDITIONAL INFORMATION
Traditional new construction home build by Gracewood Homes located on a corner lot. 4 bedroom, 3 bathroom with a Jack & Jill. Dedicated Gameroom/Office/Playroom / 5th bedroom. Lots of special features include Appliance Garage, Walk In Pantry, built-ins under windows, tall ceilings and neutral finishes. Enjoy wide open spaces in the neighborhood! Stainless appliances in kitchen with maximized counter space and storage in cabinets and under island. Enjoy looking out of your kitchen sink into the backyard! Laundry room features cabinetry, closet, and sink. Front and back patio are covered and made for enjoying! Large walk-in closets in every room. There is plenty of room for a shop. Circle drive going in! Schedule your private showing today!
$649,999
5504 Wesley Drive Amarillo, TX 79119
- Type:
- Single Family
- Sq.Ft.:
- 2,995
- Status:
- Active
- Beds:
- 3
- Lot size:
- 0.19 Acres
- Year built:
- 2021
- Baths:
- 3.50
- MLS#:
- 24-9020
ADDITIONAL INFORMATION
Welcome to the prestigious Colonies neighborhood. This stunning property boasts three spacious bedrooms, three and a half luxurious bathrooms and an additional room that offer endless possibilities. Prepare to be impressed as you enter the foyer, where elegance and sophistication greet you at every turn. The open floor plan combines modern design with timeless charm, creating an inviting atmosphere. The heart of this home is the gourmet kitchen, featuring top-of-the-line appliances, custom cabinetry and a large center island perfect for entertaining. Enjoy your evenings curled up by the fire. Fantastic laundry room. Custom home by Steve Farrin.
- Type:
- Single Family
- Sq.Ft.:
- 2,797
- Status:
- Active
- Beds:
- 4
- Year built:
- 2024
- Baths:
- 3.00
- MLS#:
- 24-9021
ADDITIONAL INFORMATION
AMAZING finishes in the new construction home. Harwood flooring, soft close cabinets. Wired for Smart home technology and surround sound (add ons include security, a panel and app to control music, lighting, thermostat) with media closet. Wood or gas in both indoor & outdoor fireplace. Uttermost designer lighting throughout the home. Quartzite kitchen island and quartzite in master bathroom countertops. 2 HVAC units, 8ft. privacy fence, 3 car tandem garage.
- Type:
- Single Family
- Sq.Ft.:
- 1,704
- Status:
- Active
- Beds:
- 3
- Lot size:
- 0.1 Acres
- Year built:
- 2006
- Baths:
- 1.75
- MLS#:
- 24-8936
ADDITIONAL INFORMATION
Beautiful, single-story townhome in a quiet neighborhood, featuring an isolated primary bedroom for added privacy. Primary bath has 2 vanities and oversized shower. Huge primary closet! You'll enjoy this spacious living room with a fireplace and open floorplan to dining and kitchen. Kitchen offers lots of storage, pantry & work island. Carpet professionally cleaned Oct. '24. More side yard than many others & nice courtyard accessible from primary bedroom and living area. Conveniently situated with easy access to numerous places in town & Canyon. West Plains ISD. See this beautiful townhome today!
$464,900
15271 Let It Be Amarillo, TX 79119
- Type:
- Single Family
- Sq.Ft.:
- 2,231
- Status:
- Active
- Beds:
- 4
- Lot size:
- 2 Acres
- Year built:
- 2018
- Baths:
- 3.00
- MLS#:
- 24-8919
ADDITIONAL INFORMATION
Welcome to this spacious custom built 4-bedroom, 3-bathroom home nestled on a 2- acre lot. Featuring an open floor plan, the property offers plenty of room for entertaining and relaxation. The large kitchen flows seamlessly into the living area, making it ideal for gatherings. Outside, you'll find a generous patio overlooking a sparkling heated inground pool, perfect for outdoor living. With a 3-car garage, there's ample storage space for vehicles and equipment. This home offers the perfect blend of comfort and outdoor space, all in a peaceful setting. Don't miss out on this one-of-a-kind property!
$799,000
9601 Union Road Amarillo, TX 79119
- Type:
- Single Family
- Sq.Ft.:
- 3,271
- Status:
- Active
- Beds:
- 6
- Lot size:
- 1.7 Acres
- Year built:
- 2003
- Baths:
- 4.00
- MLS#:
- 24-8907
ADDITIONAL INFORMATION
Buyers are going to love this one! Updated modern farmhouse on almost 2 acres just a stones throw away from town, in the highly sought after Grey Hawk neighborhood! This little chunk of paradise has room for all your family, friends and furry or feathered friends too! Buyers will appreciate the super flexible layout with 3 bedrooms and 2 bathrooms on the main floor and an additional 3 bedrooms & 2 bathrooms upstairs along with a huge bonu$ room. If you are porch people you are in for a treat! The front porch swing is the best seat in the house, the first sunset you will see what we mean! Clear view of all those gorgeous West Texas skies both morning and night! Side patio offers a great place to relax and enjoy peaceful sunrises, and lastly the back patio overlooking the HUGE backyard! ALSO included are the playhouse with loft (or storage, potting shed, etc), chicken coop, loafing shed (goat barn) with the sweetest goats you've ever met. Yes goats do convey :) Say "howdy" to Pun'kin and Dixie Lynn Delight (the sweetest fainting goat but please don't try to make her faint). Playhouse/swingset, hot tub featuring lights and waterfall STAY, fire pit and 6 Adirondack chairs, all outdoor furniture, all appliances including new washer and dryer, and majority of inside furniture is negotiable and can stay as well. DON'T FORGET THE 30 X 40 SHOP & OVER-SIZED 3 CAR GARAGE!! So what are you waiting for? Come enjoy a cheaper property tax rate in the country and all the peace and quiet you'd ever want, great elbow room between your neighbors all while being a 2 min drive to the cities best restaurants and entertainment! Come make all your country living dreams come true in this well loved and spread out neighborhood today! Ride on lawn mower and golf cart can also stay with acceptable offer, charge it up and go on a sunset cruise around the block to say a neighborly hello to the sweet horses, cows, donkey etc. 2 year home warranty for extra peace of mind!! WELCOME HOME.
- Type:
- Single Family
- Sq.Ft.:
- 2,510
- Status:
- Active
- Beds:
- 4
- Lot size:
- 1 Acres
- Year built:
- 2015
- Baths:
- 2.50
- MLS#:
- 24-8883
ADDITIONAL INFORMATION
Welcome home to this highly sought-after area located between Amarillo and Canyon, with in the coveted CISD school district. This stunning 4-bedroom, 3 bathroom home, complete with a 3-car over sized garage with ample storage, is sure to impress. Featuring generously sized bedrooms, a luxurious isolated master suite, and closets that are almost too good to be true.
- Type:
- Single Family
- Sq.Ft.:
- 2,674
- Status:
- Active
- Beds:
- 4
- Year built:
- 2021
- Baths:
- 2.75
- MLS#:
- 24-8864
ADDITIONAL INFORMATION
Welcome to this well appointed 4 bedroom, 3 bathroom home nestled in a growing area and highly sought after school district feeding into the new West Plains High School. Beautifully designed, you'll find an open concept floor plan will tons of natural light & tall ceilings making for a very inviting & modern space. Ample utility room with tons of storage, flex space/2nd living area, nice patio space and very large rear driveway are just a few extras you'll appreciate with this home.

Amarillo Real Estate
The median home value in Amarillo, TX is $188,500. This is lower than the county median home value of $224,700. The national median home value is $338,100. The average price of homes sold in Amarillo, TX is $188,500. Approximately 52.79% of Amarillo homes are owned, compared to 37.09% rented, while 10.12% are vacant. Amarillo real estate listings include condos, townhomes, and single family homes for sale. Commercial properties are also available. If you see a property you’re interested in, contact a Amarillo real estate agent to arrange a tour today!
Amarillo, Texas 79119 has a population of 200,371. Amarillo 79119 is more family-centric than the surrounding county with 33.96% of the households containing married families with children. The county average for households married with children is 33.93%.
The median household income in Amarillo, Texas 79119 is $55,174. The median household income for the surrounding county is $70,544 compared to the national median of $69,021. The median age of people living in Amarillo 79119 is 34.1 years.
Amarillo Weather
The average high temperature in July is 91.3 degrees, with an average low temperature in January of 21.7 degrees. The average rainfall is approximately 20.5 inches per year, with 15.1 inches of snow per year.
