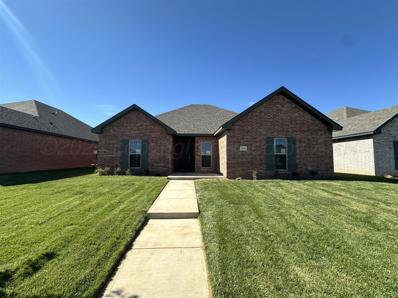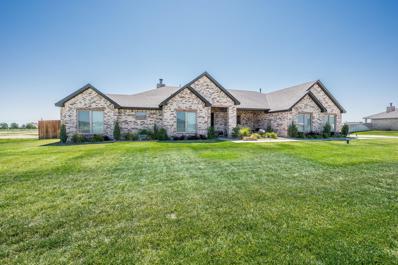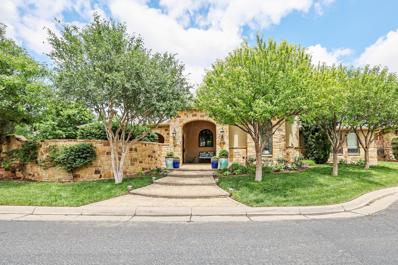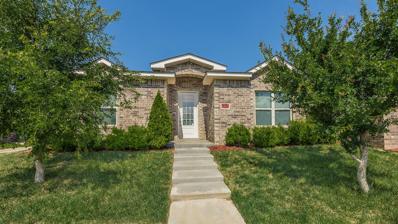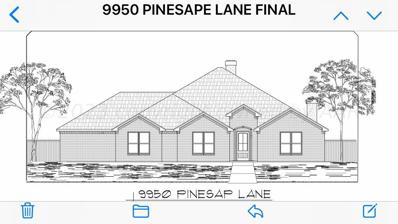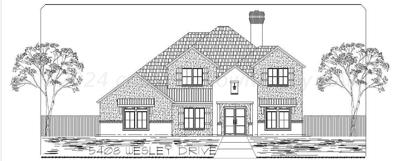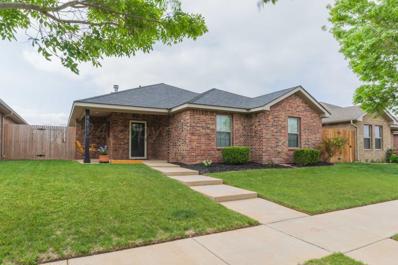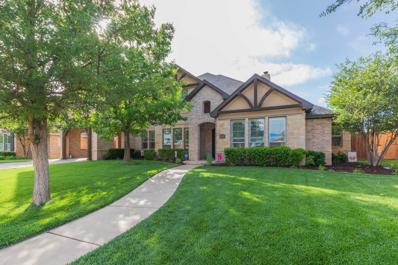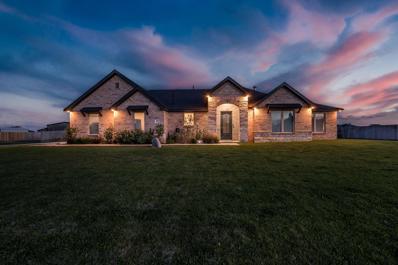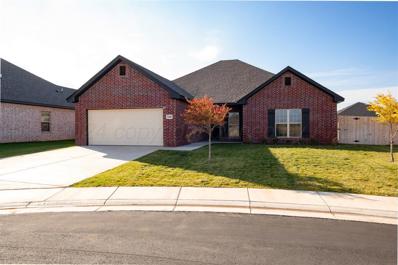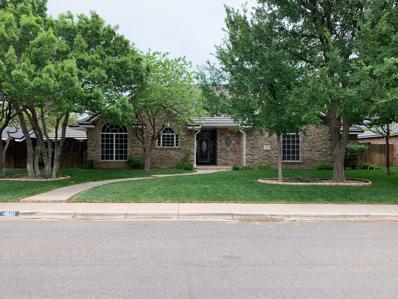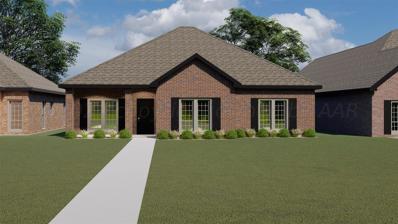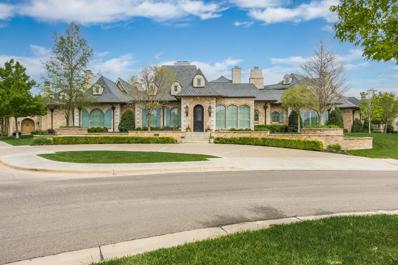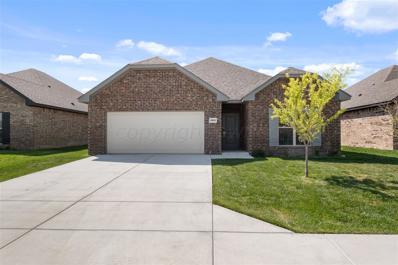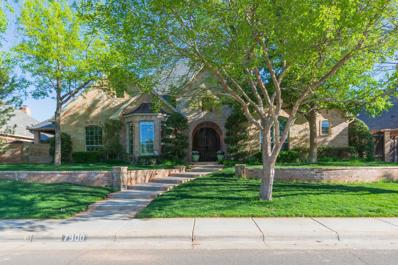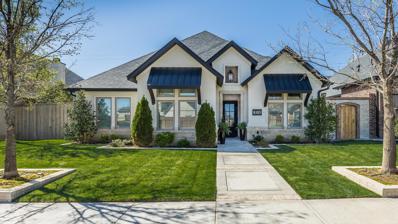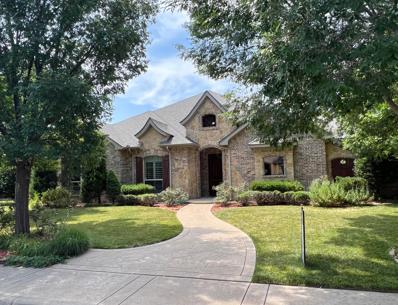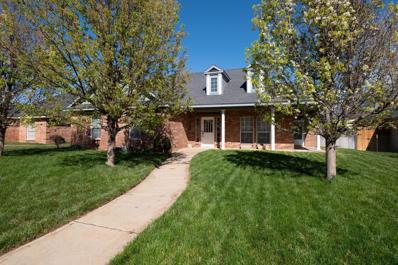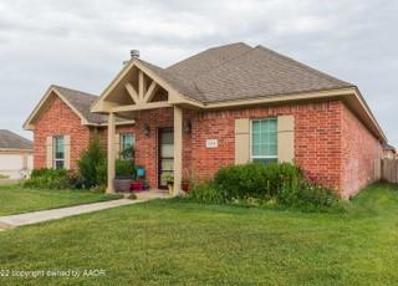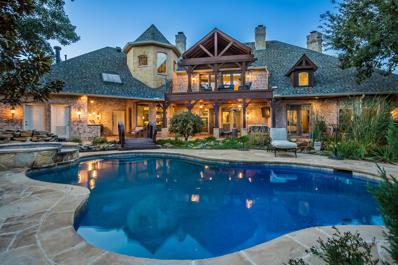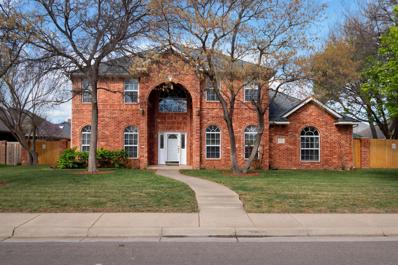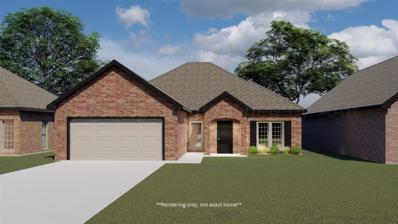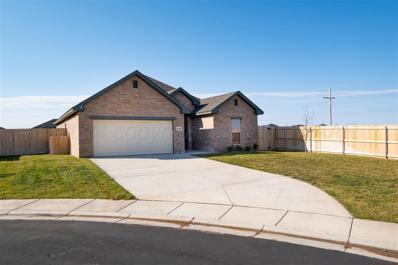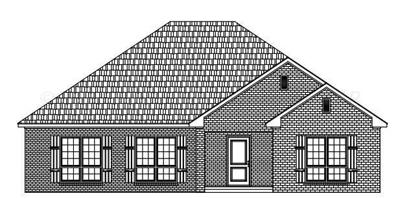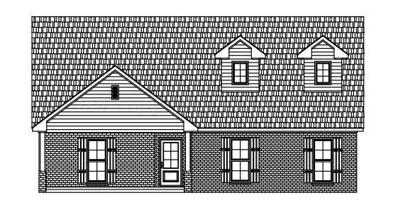Amarillo TX Homes for Sale
- Type:
- Single Family
- Sq.Ft.:
- 1,750
- Status:
- Active
- Beds:
- 3
- Lot size:
- 0.15 Acres
- Year built:
- 2024
- Baths:
- 2.00
- MLS#:
- 24-5069
ADDITIONAL INFORMATION
MLS# 24-5069 - Built by Bluehaven Homes - Move-In Ready! Our homes include many features including sod and irrigation in the front and backyard, spray foam insulation, custom cabinetry and more. Welcome to this spacious 3-bedroom home that epitomizes modern luxury with its open concept design located in Heritage Hills! As you step inside, you'll be greeted by the seamless flow of the open floor plan, creating a perfect space for entertaining and family gatherings. The large walk-in closets in each of the three bedrooms provide ample storage. The primary bedroom is isolated and has extra linen storage in the primary bathroom.
- Type:
- Single Family
- Sq.Ft.:
- 2,838
- Status:
- Active
- Beds:
- 5
- Lot size:
- 1.06 Acres
- Year built:
- 2021
- Baths:
- 3.00
- MLS#:
- 24-4917
ADDITIONAL INFORMATION
Inviting covered front porch welcomes you into this spacious open floor plan with large kitchen, dining space, and living area. Kitchen offers stainless appliances, gas cooktop, single oven, microwave. Living area has a wood burning fireplace. The isolated master has on suite with separate vanities, large tub, walk in shower, and walk in closet. Second and third bedrooms share a Jack and Jill bath. Fourth bedroom has its own private bath. The fifth bedroom is perfect for a game room or a second living area. It could also be used as a fifth bedroom! A mud bench and desk are just more features of this home as is a large utility room with great storage! The entire acre is fenced. The back patio has plumbing in place for an outdoor kitchen. Make this your next home!!
- Type:
- Single Family
- Sq.Ft.:
- 4,297
- Status:
- Active
- Beds:
- 4
- Year built:
- 2013
- Baths:
- 3.25
- MLS#:
- 24-4821
ADDITIONAL INFORMATION
A Tuscan Villa with all the grace & charm that you would expect. Kitchen has it all including Wolf gas cooktop, subzero refrigerator, backsplash is a beautiful iron piece from the 18th century. Main suite is a master piece with duel vanities, separate shower & tub, closet is large & convent to laundry area. Upstairs has large 2nd Living room plus 2 additional bedrooms. The outdoor space is great for year around use, large covered patio with Fireplace, 2 fountains that create a serene atmosphere. And the cherry on the top is the putting green.
- Type:
- Single Family
- Sq.Ft.:
- 2,016
- Status:
- Active
- Beds:
- 3
- Year built:
- 2015
- Baths:
- 2.00
- MLS#:
- 24-4575
ADDITIONAL INFORMATION
SELLER CONCESSIONS!! Seller will pay up to $2,500 to replace the sod in the back yard. This 3-Bedroom 2-Bathroom Townhome is nestled on the corner in Hillside Terrace. It features an open floor plan with large foyer. The kitchen has an island and a large pantry. The master is isolated has a large walk-in closet. The master bathroom has a separate walk-in shower and tub as well as separate sinks. This one is a must see!!
$499,700
9950 Pinesap Amarillo, TX 79119
- Type:
- Single Family
- Sq.Ft.:
- 2,198
- Status:
- Active
- Beds:
- 3
- Year built:
- 2023
- Baths:
- 2.00
- MLS#:
- 24-4570
ADDITIONAL INFORMATION
This custom home sits on 1 acre and a corner lot, contract fell through. Located in a cul-de-sac with room for a shop beside the home. Open floor plan and isolated master. Beautiful kitchen w/coffee bar and large pantry. Granite throughout the home, Wood burning fireplace w/gas starter. Large master with huge bath and closet! Back patio is Amazing! Outdoor cooking/bar, with room for dining and also a hot tub. Yard will have sprinklers and sod.
$794,182
5408 Wesley Drive Amarillo, TX 79119
- Type:
- Single Family
- Sq.Ft.:
- 3,316
- Status:
- Active
- Beds:
- 4
- Year built:
- 2024
- Baths:
- 3.50
- MLS#:
- 24-4523
ADDITIONAL INFORMATION
A masterful design by Paul Tiffany. This open plan encompasses spacious bedrooms, elegant baths, and modern luxury. The soaring ceilings have custom beams giving an accent of a contemporary look. An elegant formal dining room, with a tremendous chef's kitchen hosting Kitchen Aid appliances, and separated by a perfectly designed butler bar. The living room features a gas fireplace. The spectacular master suite with and an opulent ensuite bath featuring a soaking tub, with custom walk in closet. Some additional highlights carefully selected and crafted are the white lacquer cabinets, brass hardware finishes, stained patio ceilings, shiplap mud bench, wood flooring, recirculating hot water and foam insulation. Outdoor fire place.
$279,900
9613 Perry Avenue Amarillo, TX 79119
- Type:
- Single Family
- Sq.Ft.:
- 1,741
- Status:
- Active
- Beds:
- 3
- Year built:
- 2015
- Baths:
- 2.00
- MLS#:
- 24-4328
ADDITIONAL INFORMATION
Discover this charming garden home in the desirable Hillside Terrace neighborhood, perfectly situated across from Hillside Elementary. With a welcoming front porch this inviting residence features 3 bedrooms, 2 baths, and a 2-car garage. The entryway opens into a generously sized living area centered around a cozy fireplace, offering a versatile layout for effortless furniture placement. The kitchen with a skylight that bathes the home in natural light boasts ample cabinet space and is conveniently connected to the dining area, creating the ideal setting for hosting family and friends. Enjoy a cozy back porch—perfect for savoring breathtaking Texas sunsets. With its open and airy floor plan, this home offers a blend of style, comfort, and functionality.
- Type:
- Single Family
- Sq.Ft.:
- 4,129
- Status:
- Active
- Beds:
- 5
- Lot size:
- 0.26 Acres
- Year built:
- 2012
- Baths:
- 3.00
- MLS#:
- 24-4313
ADDITIONAL INFORMATION
Beautifully landscaped home in The Colonies with inground heated pool/spa and space for outdoor entertaining. Interior boasts open floor plan, plantation shutters, granite, wood floors, oversized closets, large utility with sink, and much more! Kitchen is a baker's dream with plenty counter top space, large island, and updated appliances. Secluded master bedroom has en suite bath with soaker tub, separate vanities, and enormous closet. Upstairs, enjoy an additional room, or use it as a mother-in-law suite. Walk in attic provides ample storage, EF5 storm shelter in the garage, and the porte-cochere, makes it easy to park four vehicles out of the Panhandle weather.
- Type:
- Single Family
- Sq.Ft.:
- 2,480
- Status:
- Active
- Beds:
- 4
- Lot size:
- 1 Acres
- Year built:
- 2021
- Baths:
- 2.00
- MLS#:
- 24-3993
ADDITIONAL INFORMATION
Stunning is the best way to describe this home. This home is outside of the City limits, but so close to town and has the easy access to the loop! Sitting on an acre with great curb appeal that opens to a large open living area with a fireplace and a beautiful kitchen. The Master Suite is isolated with a luxurious Master ensuite bath and closet. The back patio is a very nice size and has plenty of room for family get togethers.
- Type:
- Single Family
- Sq.Ft.:
- 1,912
- Status:
- Active
- Beds:
- 4
- Lot size:
- 0.13 Acres
- Year built:
- 2024
- Baths:
- 2.00
- MLS#:
- 24-3867
ADDITIONAL INFORMATION
MLS# 24-3867 - Built By Bluehaven Homes - Move-In Ready! Our homes include many features including sod and irrigation in the front and backyard, spray foam insulation, custom cabinetry and more. Step into this brand-new construction offering the epitome of modern living with stained concrete flooring through out. Boasting 4 spacious bedrooms, this home is designed for comfort and convenience. Indulge in culinary adventures with a walk-in pantry, while each guest bedroom pampers with its own walk-in closet. Retreat to the isolated primary bedroom featuring a lavish en-suite bathroom complete with a separate shower, bathtub, and ample linen storage, ensuring a sanctuary of relaxation and style.
- Type:
- Single Family
- Sq.Ft.:
- 2,612
- Status:
- Active
- Beds:
- 4
- Year built:
- 1998
- Baths:
- 2.00
- MLS#:
- 24-3764
ADDITIONAL INFORMATION
WELCOME to prestigious COLONIES neighborhood, This exquisite home boasts 4 bedrooms, 3 bathrooms, and a 3 car garage with a large room for extra storage. Beautiful foyer as you enter, formal living area and a cozy den with a fireplace, large kitchen with lots of natural light. Master bedroom has a private yard with large patio. MUST SEE!
- Type:
- Single Family
- Sq.Ft.:
- 1,675
- Status:
- Active
- Beds:
- 4
- Lot size:
- 0.15 Acres
- Baths:
- 2.00
- MLS#:
- 24-3700
ADDITIONAL INFORMATION
MLS# 24-3651 - Built By Bluehaven Homes - Estimated November Completion! If contracted soon, you can pick your interior paint colors and granite from our selections! Our homes include many features including sod and irrigation in the front and backyard, spray foam insulation, custom cabinetry and more! Step into modern luxury with this newly constructed 4-bedroom home boasting an expansive open layout, perfect for seamless entertaining and everyday living. Retreat to the isolated primary bedroom, complete with a spacious walk-in closet. With three additional bedrooms customizable to suit your family's unique needs, this residence promises both versatility and sophistication for your everyday life.
- Type:
- Single Family
- Sq.Ft.:
- 7,517
- Status:
- Active
- Beds:
- 5
- Year built:
- 2013
- Baths:
- 6.50
- MLS#:
- 24-3619
ADDITIONAL INFORMATION
Custom built MASTERPIECE situated in the heart of the Colonies. 5 bedrooms, 7 bathrooms, Formal Dining and Breakfast Nook, 3 Living Areas, Office, Spa/Massage/Exercise Room, 6 Fireplaces abounds this Spacious property. The Owner's Suite is located on one wing of the property which includes a cozy sitting area w/fireplace, stunning wood beams and his & her seperate vanities, heated floors, Toto Toilets and closets. On the opposite side of the house, there are two huge En-Suite bedrooms with fabulous walk-in closets. The laundry room features a dog wash area and there's a spa/massage/exercise room and a 3/4 bath with direct access to the pool area. There are two more bedrooms upstairs with its own laundry room. The upstairs game room includes a wet bar and surround sound. The Main Living area is open to the Chef's Dream Kitchen loaded with top of the line commercial appliances. Two islands, breakfast bar, pizza oven, gas cooktop, pot filler, Sub Zero fridge and freezer, warming drawer, ice maker, multiple dishwashers, and a climate controlled wine room. Exquisite outdoor patio with breathtaking pool and hot tub. Inviting outdoor living complete with fireplace and outdoor kitchen. Impeccable attention to detail!!!!!
- Type:
- Single Family
- Sq.Ft.:
- 2,100
- Status:
- Active
- Beds:
- 5
- Lot size:
- 0.14 Acres
- Year built:
- 2024
- Baths:
- 3.00
- MLS#:
- 24-3346
ADDITIONAL INFORMATION
MLS# 24-3346 - Built by Bluehaven Homes - Ready Now! This brand-new home in Heritage Hills is on a quiet, cul-de-sac street, featuring 5 bedrooms with plenty of room for you and your family. The kitchen has granite countertops, stainless steel appliances, and a flush bar providing plenty of room for extra seating. Your kitchen opens right into your living and dining space, giving you a nice open concept living area. The private primary bedroom is tucked into the back of the home, and features a separate shower and bathtub, with a large walk-in closet. The location of this home allows for easy access right to the new Loop 335!
$1,250,000
7900 Continental Parkway Amarillo, TX 79119
- Type:
- Single Family
- Sq.Ft.:
- 5,535
- Status:
- Active
- Beds:
- 5
- Year built:
- 2007
- Baths:
- 4.50
- MLS#:
- 24-3178
ADDITIONAL INFORMATION
BEAUTIFUL Colonies home built by Chris Farrell. Five bedrooms, five baths. Three living areas. Dream kitchen with island bar, Thermodore fridge, double ovens, Pot filler, and large pantry. Cozy den off kitchen has beautiful fireplace and a serene patio off to the side. Upstairs has second master suite with it's own living area, huge closet and bathroom. Entertain in the upstairs game room, snack bar with microwave & wine fridge, and movie room. Relax in the backyard under the large covered patio or take a dip in the beautiful heated pool. Storage galore. This home meets all your dreams!
- Type:
- Single Family
- Sq.Ft.:
- 3,178
- Status:
- Active
- Beds:
- 4
- Year built:
- 2021
- Baths:
- 3.50
- MLS#:
- 24-2994
ADDITIONAL INFORMATION
Amazing patio home offers an unparalleled outdoor living experience, complete with gazebo and fireplace, surrounded by lush landscaping. Open floor plan highlighted by a chef's kitchen with gorgeous quartzite countertops and glass subway tile backsplash. High-end appliances, abundant storage, including glass doors on top cabinets for display. Adjacent butler's pantry/bar also features glass cabinet doors and quartzite counter top. Stunning coffered ceiling adorns the primary suite. Expansive bath features freestanding tub, walk-in shower with mosaic marble tile and marble countertops. Huge walk-in closet with built ins. Upstairs bonus room doubles as bedroom, complete with a full bath. Incredibly gorgeous modern lighting throughout.THREE car garage with epoxy floors.
- Type:
- Single Family
- Sq.Ft.:
- 3,058
- Status:
- Active
- Beds:
- 4
- Year built:
- 2007
- Baths:
- 2.75
- MLS#:
- 24-2938
ADDITIONAL INFORMATION
Welcome to your dream home in the heart of the Greenways! This custom-built gem offers 4 bedrooms, 3 bathrooms, a cozy sunroom and an upstairs room—ideal for flexible living. The kitchen is designed to impress, with abundant natural light, granite countertops and ample cabinet space to meet all your cooking requirements. The master bedroom is a true sanctuary, offering ample space, an en-suite bathroom, and a walk-in closet with abundant storage, complete with a soothing soaker tub. Step outside to your private oasis—a beautifully landscaped side yard adorned with vibrant flowers and a soothing fountain, perfect for relaxation and entertaining. The lush green backyard offers ample space for outdoor activities and gatherings with family and friends. For added (see more) peace of mind, the garage includes an EF-5 storm shelter, ensuring safety during severe weather events. Plus, discover a hidden gema small workout room tucked away in the sunroom, providing convenience and privacy for your fitness routines. And this home is close to Greenways walking trails. Schedule a showing today and experience the comfort and luxury of Greenways living!
$368,000
8103 Sheldon Road Amarillo, TX 79119
- Type:
- Single Family
- Sq.Ft.:
- 2,332
- Status:
- Active
- Beds:
- 4
- Year built:
- 1998
- Baths:
- 2.00
- MLS#:
- 24-2830
ADDITIONAL INFORMATION
Welcome to your new oasis at Westover! As you approach, the manicured front lawn and lush trees set the stage for the beauty that awaits inside. This stunning 4-bedroom, 2-bathroom home invites you in with its open concept kitchen and living area, where natural light pours in through numerous windows, illuminating every corner with warmth and vitality. Retreat to the isolated master bedroom for a sanctuary of peace and serenity, while the abundance of cabinets throughout ensures effortless organization and storage. Seize the chance to call this captivating property your own. Arrange a private showing today and embark on the journey to your dream home!
- Type:
- Single Family
- Sq.Ft.:
- 2,004
- Status:
- Active
- Beds:
- 3
- Lot size:
- 0.18 Acres
- Year built:
- 2012
- Baths:
- 3.00
- MLS#:
- 20574924
- Subdivision:
- Hillside Terrace Estates # 7
ADDITIONAL INFORMATION
$1,165,000
4802 Brighton Place Amarillo, TX 79119
- Type:
- Single Family
- Sq.Ft.:
- 4,781
- Status:
- Active
- Beds:
- 4
- Lot size:
- 0.45 Acres
- Year built:
- 2002
- Baths:
- 5.25
- MLS#:
- 24-2774
ADDITIONAL INFORMATION
NESTLED AWAY IN A CUL-DE-SAC ON ALMOST HALF ACRE SITS A SPECTACULAR, PRIVATE BACKYARD COMPLETE WITH POOL, HOT TUB, KOI POND, FIREPLACE, AND OUTDOOR KITCHEN. MASTER SUIT FEATURES A DOUBLE-SIDED FIREPLACE WITH A SPACIOUS MASTER BATH EQUIPPED WITH STEAM SHOWER & HIS/HER CLOSETS. OPEN GOURMET KITCHEN WITH BREAKFAST BAR & INCREDIBLE BREAKFAST AREA OVERLOOKING THE FABULOUS ENTERTAINING YARD. STUDY DOUBLING AS 4TH BEDROOM COMPLETE WITH 3/4 BATH & CLOSET. UPSTAIRS HAS 2 BEDROOMS AND 2 FULL BATHS, 2ND LIVING OR GAME ROOM WITH COZY FIREPLACE AND WET BAR. SPACIOUS BALCONY OVERLOOKING THE DREAM YARD! 5 CAR GARAGE AND ATTENTION TO EVERY DETAIL AWAITS IN THIS WELL MAINTAINED HOME.
- Type:
- Single Family
- Sq.Ft.:
- 3,953
- Status:
- Active
- Beds:
- 5
- Year built:
- 1999
- Baths:
- 4.00
- MLS#:
- 24-2622
ADDITIONAL INFORMATION
**PRICE REDUCTION** This amazing, custom, one owner home in the Colonies has been VERY well taken care of. It sits on a quiet cul-de-sac but conveniently located close to restaurants and shopping.This home boasts 5 bedrooms, 4 bathrooms,3 living areas,and a 3 car garage with shop. Beautiful solid wood- stained built-ins in the living area that has an open concept to an updated big kitchen with quartz countertops. 2 outdoor spaces to entertain, as well as an isolated bedroom and bath for guests. NEW -Grand Manor Class IV asphalt shingle roof -American Standard Heating and Air Conditioning units and compressors -2 natural gas water heaters -Quartz counter tops, floor tile, paint - LG microwave -Frigidaire oven -GE electric stove
- Type:
- Single Family
- Sq.Ft.:
- 1,725
- Status:
- Active
- Beds:
- 3
- Lot size:
- 0.13 Acres
- Year built:
- 2024
- Baths:
- 2.00
- MLS#:
- 24-2463
ADDITIONAL INFORMATION
MLS# 24-2463 - Built By Bluehaven Homes - November Completion! Our homes include many features including sod and irrigation in the front and backyard, spray foam insulation, custom cabinetry and more! This home has three bedrooms, two baths, and a two-car garage, this residence offers both luxury and functionality. Stained concrete floors seamlessly flow throughout the home and provide for easy maintenance. Indulge your culinary desires in the gourmet kitchen, showcasing granite countertops, kitchen island, and a shelved pantry. This home has a large isolated primary bedroom with a large walk-in closet
- Type:
- Single Family
- Sq.Ft.:
- 1,800
- Status:
- Active
- Beds:
- 4
- Lot size:
- 0.18 Acres
- Baths:
- 2.00
- MLS#:
- 24-2438
ADDITIONAL INFORMATION
MLS# 24-2438 - Built by Bluehaven Homes -Move-In Ready! Our homes include many features including sod and irrigation in the front and backyard, spray foam insulation, custom cabinetry and more! This home has a large entryway with guest bedrooms, guest bathroom, and large laundry room near the front of the home then leading you into your open-concept living area. The kitchen features a flush bar for extra seating that opens into the family room, giving you a great place to entertain and is surrounded by an array of natural lighting! This provides privacy for the primary retreat tucked in the back of the home featuring an isolated shower and large walk-in closet.
- Type:
- Single Family
- Sq.Ft.:
- 1,850
- Status:
- Active
- Beds:
- 3
- Lot size:
- 0.19 Acres
- Baths:
- 2.00
- MLS#:
- 24-2240
ADDITIONAL INFORMATION
MLS# 24-2240 - Built by Bluehaven Homes -Ready Now! - Welcome to your newly constructed haven, located on a cul de sac lot! Walk in where you'll be greeted by stained concrete flooring that not only provides a seamless and stylish flow throughout but also ensures easy maintenance, allowing you more time for the things you love. Get ready to play host in the expansive living area that connects to your kitchen adorned with granite countertops and custom cabinetry. The isolated primary bedroom offers a touch of elegance with extra linen storage in the bathroom and a generously sized walk-in closet, providing a retreat within your own home. Two additional guest bedrooms offer versatility, accommodating a growing family, creating a comfortable office space, or tailoring to your unique desires!
- Type:
- Single Family
- Sq.Ft.:
- 1,945
- Status:
- Active
- Beds:
- 3
- Lot size:
- 0.19 Acres
- Year built:
- 2024
- Baths:
- 2.50
- MLS#:
- 24-2237
ADDITIONAL INFORMATION
MLS# 24-2237 - Built by Bluehaven Homes ~ Under Construction - Novemeber estimated completion! Step into luxury living with this stunning 2-story home nestled on a serene cul-de-sac lot. Relax stained concrete flooring throughout, allowing for easy maintenance. Entertain effortlessly in the expansive living room and relish in the ample storage provided by the well-appointed kitchen. Enjoy the convenience of an isolated primary bedroom on the lower level, offering privacy and tranquility. Upstairs, discover two spacious bedrooms complemented by a versatile room, perfect for a home office or entertainment space!


The data relating to real estate for sale on this web site comes in part from the Broker Reciprocity Program of the NTREIS Multiple Listing Service. Real estate listings held by brokerage firms other than this broker are marked with the Broker Reciprocity logo and detailed information about them includes the name of the listing brokers. ©2024 North Texas Real Estate Information Systems
Amarillo Real Estate
The median home value in Amarillo, TX is $188,500. This is lower than the county median home value of $224,700. The national median home value is $338,100. The average price of homes sold in Amarillo, TX is $188,500. Approximately 52.79% of Amarillo homes are owned, compared to 37.09% rented, while 10.12% are vacant. Amarillo real estate listings include condos, townhomes, and single family homes for sale. Commercial properties are also available. If you see a property you’re interested in, contact a Amarillo real estate agent to arrange a tour today!
Amarillo, Texas 79119 has a population of 200,371. Amarillo 79119 is more family-centric than the surrounding county with 33.96% of the households containing married families with children. The county average for households married with children is 33.93%.
The median household income in Amarillo, Texas 79119 is $55,174. The median household income for the surrounding county is $70,544 compared to the national median of $69,021. The median age of people living in Amarillo 79119 is 34.1 years.
Amarillo Weather
The average high temperature in July is 91.3 degrees, with an average low temperature in January of 21.7 degrees. The average rainfall is approximately 20.5 inches per year, with 15.1 inches of snow per year.
