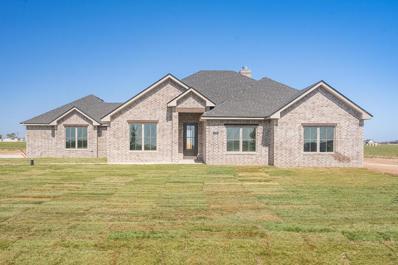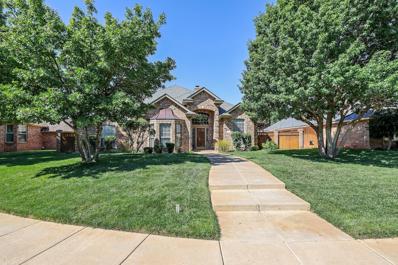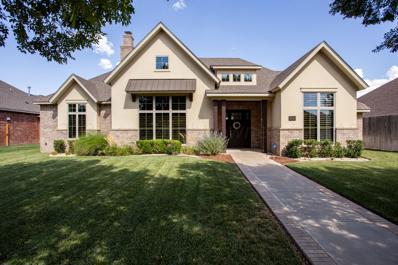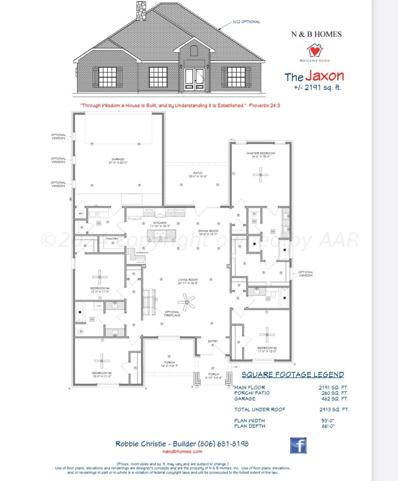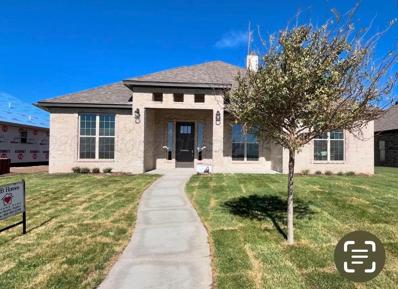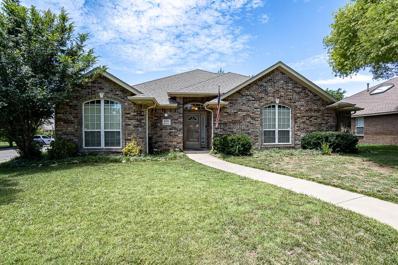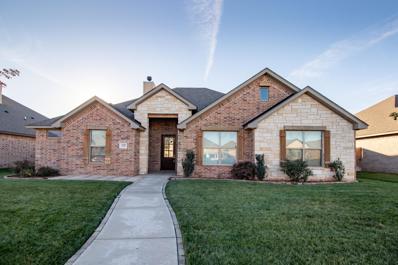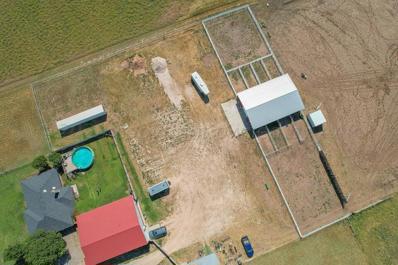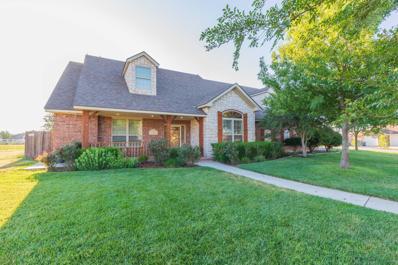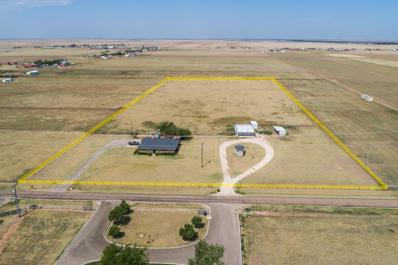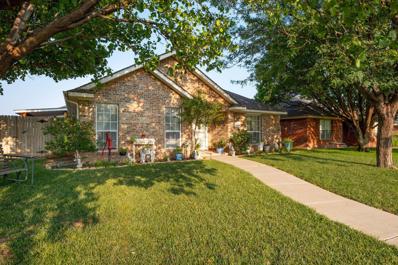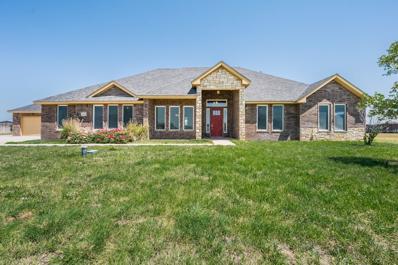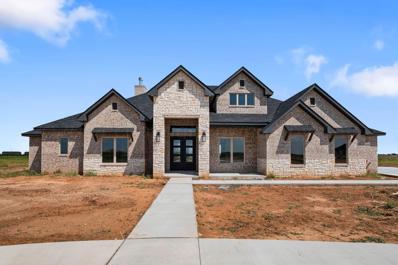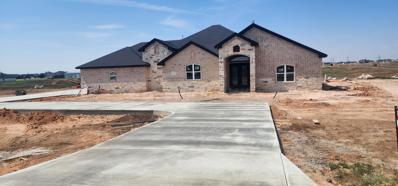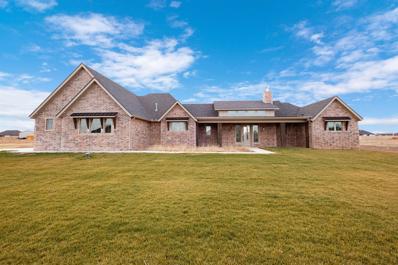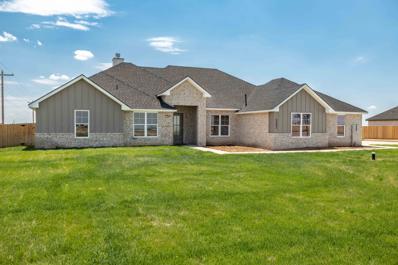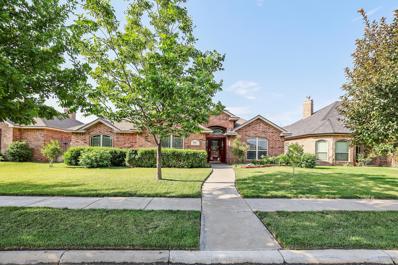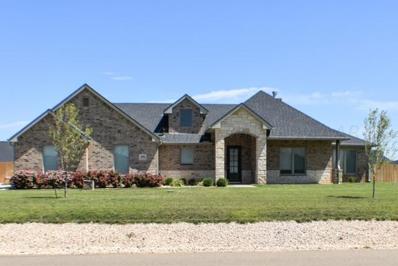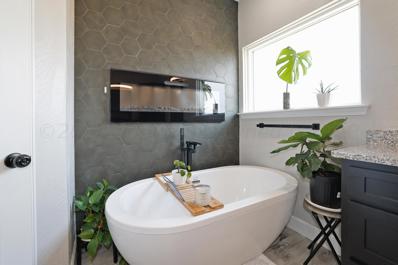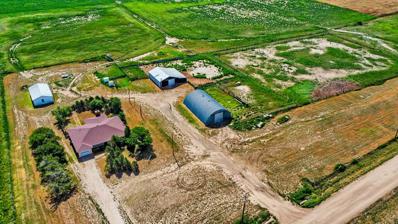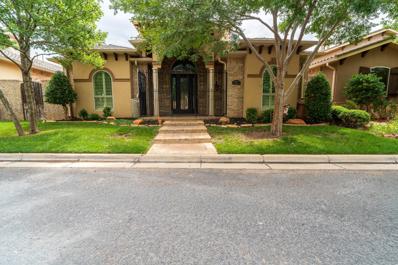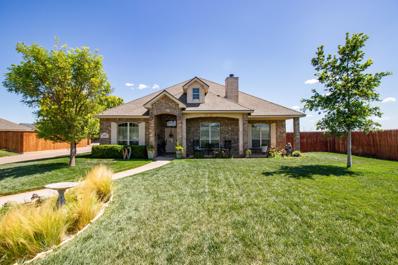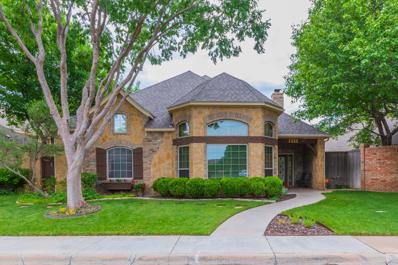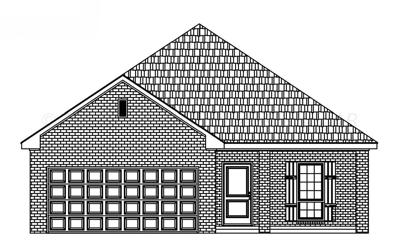Amarillo TX Homes for Sale
- Type:
- Single Family
- Sq.Ft.:
- 2,122
- Status:
- Active
- Beds:
- 4
- Lot size:
- 1 Acres
- Year built:
- 2024
- Baths:
- 2.00
- MLS#:
- 24-7259
ADDITIONAL INFORMATION
Beautiful, new construction in Mesquite Ridge West! You are sure to love this location in a fast-growing area, just minutes away from both Amarillo and Canyon. This home sits on a cul-de-sac and offers 4 bedrooms, 2 bathrooms, and a 3-car garage. The home features a nice floor plan, an open-concept living area, and an isolated master suite, all with beautiful finishes throughout.
$430,000
4704 Easely Amarillo, TX 79119
- Type:
- Single Family
- Sq.Ft.:
- 2,532
- Status:
- Active
- Beds:
- 4
- Lot size:
- 0.18 Acres
- Year built:
- 1999
- Baths:
- 2.50
- MLS#:
- 24-7256
ADDITIONAL INFORMATION
On a quiet cul-de-sac in the Colonies is this inviting 4-bedroom, 2.5 bath, 3 car garage home. The centrally located family room provides access to the kitchen with granite countertops and a large pantry, a formal dining room to the front of the house, and a large connecting den as a second living area. The family room boasts an impressive wood or gas fireplace. The isolated owners suite features an on-suite bathroom with his and hers walk-in closets, a jetted tub, a separate shower and double sinks in the vanity. The hall bath also has dual vanity sinks. All bedrooms feature walk-in closets. The two fenced yards have easy care landscaping - one with a covered patio and the other with a beautiful pergola and gas connection perfect for barbecuing. The HVAC provides either heat pump or gas heating for your comfort. The home features cement curbing around the entire foundation, no HOA fees PID. This is truly a place that you can call home. Come see this well-cared-for, move in ready home in person.
$629,900
5403 Walesa Court Amarillo, TX 79119
- Type:
- Single Family
- Sq.Ft.:
- 3,017
- Status:
- Active
- Beds:
- 4
- Year built:
- 2011
- Baths:
- 2.75
- MLS#:
- 24-7231
ADDITIONAL INFORMATION
Welcome to your dream home in the prestigious neighborhood of The Colonies, where elegance meets comfort! This stunning residence showcases an impressive design with new hardwood floors that flow seamlessly through the main living areas, dining room, and kitchen, creating an inviting and sophisticated atmosphere. As you enter, you're greeted by a bright and airy foyer that leads to an expansive living area, perfect for entertaining or relaxing with family. The gourmet kitchen features modern appliances, ample counter space, and a stylish dining area, ideal for hosting dinner parties or enjoying casual meals. This home offers four spacious bedrooms, each thoughtfully designed to provide privacy and comfort. The three well-appointed bathrooms feature contemporary fixtures and finishes, ensuring convenience for family and guests. The expansive upstairs media room adds a delightful touch, providing endless playroom, home office, or media room possibilities. Step outside to discover your private oasis, complete with an east-facing covered patio in the backyard. The beautifully landscaped yard invites you to host outdoor gatherings or enjoy peaceful evenings under the stars. With a three-car garage, you'll have plenty of space for vehicles and storage. Experience the tranquility and luxury of The Colonies, where your dream lifestyle awaits. Don't miss the opportunity to make this exquisite property your ownschedule a tour today and envision the life you can create in this remarkable home!
- Type:
- Single Family
- Sq.Ft.:
- 2,191
- Status:
- Active
- Beds:
- 4
- Year built:
- 2024
- Baths:
- 3.00
- MLS#:
- 24-7070
ADDITIONAL INFORMATION
Step into the Jaxon floor plan by N&B HOMES. Located in the Greenways in the desirable West Plains school district. This four bedroom, three bath home is great for the family on the go, With its open floor plan and isolated mater. Use builders preferred lender Deanna with Texas Tech Credit Union and receive up to $4500 in closing assistance. If any other lender is used no assistance will be given.
- Type:
- Single Family
- Sq.Ft.:
- 2,300
- Status:
- Active
- Beds:
- 4
- Year built:
- 2024
- Baths:
- 3.00
- MLS#:
- 24-7068
ADDITIONAL INFORMATION
This Beautiful new home by N&B Homes is just waiting for you to make it your own. With four bedrooms and three baths its perfect for the growing family. Located in the desirable West Plains district. Use builders preferred lender, Deanna with Texas Tech Credit Union, and receive up to $4500 help in closing cost. If any other lender is used no help will be given.
- Type:
- Other
- Sq.Ft.:
- 2,252
- Status:
- Active
- Beds:
- 4
- Year built:
- 2006
- Baths:
- 2.75
- MLS#:
- 24-7056
ADDITIONAL INFORMATION
Located in the West Plains School District......you don't want to miss this huge home on a corner lot in Hillside Terrace. Priced at PRAD value and one of the lowest per square foot in the area!! This home has large rooms, an isolated master bedroom, an isolated Mother-In-Law Suite, AND a 3-car garage! With 2 other bedrooms and an office, there is plenty of room for everybody! The back yard has a new fence and large concrete patio, and is accessible through the dining area, master bedroom, and the garage. The master bathroom is amazing! Featuring a jetted soaking tub, separate shower and his & hers vanities, as well as a large, walk-in closet with a built-in dresser. The carpets will be professionally cleaned before closing. Make your appointment to see this large home today!
$399,000
6106 Bowery Amarillo, TX 79119
- Type:
- Single Family
- Sq.Ft.:
- 2,306
- Status:
- Active
- Beds:
- 4
- Year built:
- 2019
- Baths:
- 2.00
- MLS#:
- 24-6995
ADDITIONAL INFORMATION
BEAUTIFUL 4-Bedroom, 2-Bath Home in Time Square Village. Modern elegance meets convenience in this pristine home. With neutral grays, beautiful granite throughout a beautiful Austin stone wood-burning fireplace in the living room and spacious 3-car garage. Seller is offering up to 1% buyers closing cost help.
- Type:
- Other
- Sq.Ft.:
- 1,780
- Status:
- Active
- Beds:
- 3
- Lot size:
- 10 Acres
- Year built:
- 1987
- Baths:
- 4.50
- MLS#:
- 24-6969
ADDITIONAL INFORMATION
Discover an exceptional equestrian property featuring a roping arena, encompassing 10 acres and two residences. This newly listed estate includes a 3-bedroom, 2-bathroom brick home alongside a spacious 40x60 barndominium, also with 3 bedrooms and 2 bathrooms. The entire property is securely fenced, featuring a cedar post fence with a lockable pipe gate for enhanced privacy along the northern boundary. The brick home boasts a fully enclosed front and backyard, complemented by a 6-foot metal fence surrounding the backyard, which also features a 24-foot above-ground pool with a deck. The barndominium offers an open-concept layout, with options for either 3 bedrooms or 2 bedrooms plus an office with a separate outside entry, as well as an oversized garage. The horse facilities include....
$549,000
9101 Arena Amarillo, TX 79119
- Type:
- Single Family
- Sq.Ft.:
- 3,890
- Status:
- Active
- Beds:
- 4
- Lot size:
- 1 Acres
- Year built:
- 2005
- Baths:
- 3.50
- MLS#:
- 24-6928
ADDITIONAL INFORMATION
Discover luxury living in this one-owner home in Bushland South! This expansive 4-bedroom, 4-bathroom home boasts an incredible amount of space, offering room for everyone. The heart of the home is the very large kitchen, featuring abundant cabinet space and counter space galore—perfect for cooking and entertaining. A standout feature is the large walk-in pantry that doubles as a safe room, providing extra security and convenience. Enjoy the comfort of an office, a sunroom for relaxation, and a versatile room upstairs for all the activities! The property also includes a covered front porch, a three-car garage, and sprinklers in both the front and back yards to maintain the lush landscape. All of this sits on a full acre!! Don't miss this incredible opportunity!
- Type:
- Single Family
- Sq.Ft.:
- 2,497
- Status:
- Active
- Beds:
- 3
- Year built:
- 1989
- Baths:
- 2.00
- MLS#:
- 24-6804
ADDITIONAL INFORMATION
Looking for your own slice of Texas paradise? This stunning property, nestled on 10 acres off Blessen Rd, offers a peaceful retreat with all the amenities for country living. The beautiful full-brick home features three spacious bedrooms, two baths, and two inviting living areas, each boasting its own cozy fireplace—perfect for family gatherings or quiet evenings by the fire. The heart of the home includes an eat-in kitchen, a formal dining room off the main living, ideal for hosting dinners and entertaining guests. The property is a dream for country lovers, with smooth pipe fencing, wire fencing, and a loafing shed. For your equestrian needs, the property includes a tack room, two horse stalls, and a two-car bay shop.
$343,000
7907 Reward Place Amarillo, TX 79119
- Type:
- Single Family
- Sq.Ft.:
- 2,301
- Status:
- Active
- Beds:
- 3
- Year built:
- 1996
- Baths:
- 2.00
- MLS#:
- 24-6786
ADDITIONAL INFORMATION
$5,000 HOLIDAY PRICE REDUCTION! Welcome to this beautiful Westover Garden home, perfectly situated within walking distance to West Plains Junior High! This property features a stunning, well-manicured yard adorned with mature trees, providing a serene and picturesque setting. As you step inside, you'll be welcomed by a spacious entryway that seamlessly flows into a large living area and a kitchen designed for both functionality and style. The kitchen boasts a generous island, new granite countertops, and new stainless- steel appliances, making it a chef's delight. This well-maintained home offers 3 spacious bedrooms, each equipped with walk-in closets featuring built-in shelving. The entryway includes a linen closet and a coat closet, ensuring ample storage space. The first bathroom is well-appointed with plenty of cabinets and a full-size tub/shower combo. The oversized primary suite is a true retreat, complete with a large bathroom that includes his-and-her vanities, a spacious stand-up shower, double walk-in closets, and plenty of cabinets. Adjacent to the utility room, you'll find an additional walk-in pantry, perfect for storing countertop appliances and serving dishes. The sizeable 3-car garage comes with a workspace, catering to all your storage and project needs. Additional updates include a Class IV roof installed in 2018, new luxury vinyl flooring in the entryway, front bathroom, dining room, kitchen, and utility room, and fresh paint throughout. Outdoor living is a joy with a large covered patio, perfect for relaxing in the evenings. The oversized driveway can accommodate parking for an RV up to 22 feet. Plus, the seller has matching vinyl flooring available for the primary bathroom. Don't miss out on this charming property in the desirable West Plains District! Schedule your viewing today and experience the perfect blend of comfort, style, and convenience.
- Type:
- Single Family
- Sq.Ft.:
- 2,732
- Status:
- Active
- Beds:
- 4
- Lot size:
- 1 Acres
- Year built:
- 2019
- Baths:
- 3.25
- MLS#:
- 24-6684
ADDITIONAL INFORMATION
Welcome to this stunning 4-bedroom, 4-bathroom, and 3-car garage home located on a spacious acre of land. This property offers a perfect blend of comfort and luxury, with fantastic amenities to enhance your lifestyle. The highlight of this home is the private master suite, featuring a generous master closet and a serene ambiance. Additionally, there is a separate mother-in-law quarters with its own private bathroom and entrance to the patio. The living room boasts an inviting electric fireplace, creating a cozy atmosphere for relaxation. Outside, you'll discover an enticing inground pool, perfect for enjoying sunny days and entertaining guests. Lastly, a convenient 30 x 40 shop adds to the versatility of this property. Don't miss the opportunity to make this your dream home!
$350,000
8404 Jill Court Amarillo, TX 79119
- Type:
- Single Family
- Sq.Ft.:
- 2,432
- Status:
- Active
- Beds:
- 4
- Lot size:
- 0.21 Acres
- Year built:
- 2009
- Baths:
- 2.00
- MLS#:
- 24-6456
ADDITIONAL INFORMATION
GREAT NEIGHBORHOOD, GREAT HOME & GREAT SCHOOLS IN WESTOVER VILLAGE! Inviting curb appeal lures you into a grand sized living rm with fireplace and separate 2nd living rm with double doors for private dual family living. The kitchen features tons of great cabinets & counter space, a lg island w/ stainless top, walk in pantry, eat in bar & couple nicely with a spacious dining rm. The primary ensuite can accommodate lg furnishings, excellent bath with dbl vanities, sep tub, sep shower & lg walk in closet. All 3 secondary bedroom are spacious with walk in closets. Nice covered patio & well manicured, beautifully landscaped back yard.
- Type:
- Single Family
- Sq.Ft.:
- 3,121
- Status:
- Active
- Beds:
- 4
- Lot size:
- 1.13 Acres
- Year built:
- 2024
- Baths:
- 3.50
- MLS#:
- 24-6383
ADDITIONAL INFORMATION
Gracewood Homes is proud to showcase their talent in this stunner of a home being the first in the area to use this new Acme brick color! Other exterior accents include Limestone facade and Cedar details. Walk through the Custom Double Iron doors and enjoy the wood beam accents throughout! An isolated bedroom with en-suite has views of the circle drive. Light Maple LVT flooring and carpeting in the bedrooms. 2 bedrooms share a Jack&Jill bath. 7 foot doors, tall windows offer natural light throughout. Floor to ceiling fireplace with built ins and mood lighting. A stunning kitchen with island, two-tone cabinets, granite and corner pantry. A pot filler over gas cook top and double oven offer a cook's dream! The dining area features built in wall to wall cabinet with floating shelves. Mixed metals are used in hardware and lighting accents. The Primary bedroom has gorgeous beams with an accent wall. His and her sinks, a floating tub centered in bathroom and oversized walk-in shower. The closet has center storage with drawers and loads of shelves and hanging space. The bonus room will make a large office, gameroom, playroom or 5th bedroom. There is a half bath nearby! The area off the garage door has a built in desk, mud room built-ins and a huge laundry with sink. The huge 3 car garage has plenty of space for equipment, big toys, and tool storage! Schedule your private showing today! See Offer Instructions sheet for other property details in Documents Section.
$550,000
14850 Penny Lane Amarillo, TX 79119
- Type:
- Single Family
- Sq.Ft.:
- 2,580
- Status:
- Active
- Beds:
- 4
- Lot size:
- 3.77 Acres
- Year built:
- 2024
- Baths:
- 2.50
- MLS#:
- 24-6315
ADDITIONAL INFORMATION
Welcome To Your Dream Home In The Picturesque Strawberry Fields, Where New Construction Meets Luxury On 3.7 Expansive Acres. This stunning 4-bedroom, 3-bath residence is designed to impress w/ its thoughtful layout & modern features. As you enter through the vaulted entry, you're greeted by a grand great room that seamlessly blends dining & living spaces. The open layout ensures that arranging furniture is a breeze, while the cozy fireplace adds a touch of warmth & elegance. The gourmet kitchen is a chef's delight, featuring a central island w/ a sink, a spacious pantry, & appliances including a convection air fry microwave/oven combination & a 5-burner gas cooktop. Whether you're preparing a feast or a simple meal, this kitchen has everything you need. The isolated owner's retreat is ... a serene sanctuary w/ dual vanity sinks, a luxurious soaking tub, a separate shower, & an expansive walk-in closet. Bedrooms 2 & 3 share a beautifully appointed full hall bath, while Bedroom 4, which includes its own walk-in closet, offers versatile use as an office or guest room, w/ a convenient powder bath nearby. An additional feature include a safe room for added security & peace of mind. Enjoy outdoor living at its finest on the large back patio, where you can take in breathtaking views & stay cozy by the outdoor fireplace during chilly evenings. Sprinklers and Grass included in price. Don't miss your chance to own this exceptional property - schedule a viewing today!
- Type:
- Single Family
- Sq.Ft.:
- 2,289
- Status:
- Active
- Beds:
- 3
- Lot size:
- 1.06 Acres
- Year built:
- 2023
- Baths:
- 2.50
- MLS#:
- 24-6297
ADDITIONAL INFORMATION
Connally Construction has, once again, provided quality construction with beautiful views in Highland Springs. This home offers 3 spacious bedrooms, 2.5 bathrooms, office space and a 3 car garage! Buyers will not be disappointed with the stylish finishes and the warm, homey feeling that 9630 Wimberly Falls offers. Ample storage throughout this entire home is more than anyone could ask for. The large windows allow natural light to illuminate a beautiful brick fireplace and the gorgeous kitchen island. You don't want to miss the chance to make this beautiful home your own!
- Type:
- Single Family
- Sq.Ft.:
- 2,661
- Status:
- Active
- Beds:
- 5
- Lot size:
- 1.08 Acres
- Year built:
- 2024
- Baths:
- 2.75
- MLS#:
- 24-6185
ADDITIONAL INFORMATION
5/3/3 new construction is situated on one acre in Mesquite Ridge built by Llano Homes. Fabulous floor plan features an open living kitchen and dining area with stunning finishes. The 5th bedroom could be another bedroom or game room. The quality of construction shows in every detail. You will be amazed!
- Type:
- Single Family
- Sq.Ft.:
- 1,883
- Status:
- Active
- Beds:
- 4
- Year built:
- 2010
- Baths:
- 2.00
- MLS#:
- 24-6010
ADDITIONAL INFORMATION
From The Inviting Curb Appeal To The Thoughtful Interior Layout, This Charming Home In Hillside Terrace Is A Perfect Blend Of Comfort & Functionality ,Within Walking Distance To Hillside Elementary. Shopping & Restaurants close by for convenience. The attention to detail in the home, such as the beautiful molding, tall ceilings, & gorgeous wood flooring enhances its overall appeal. The open concept living area connected to the kitchen makes entertaining a breeze, & the corner fireplace adds warmth to the space. The kitchen w/ its raised bar, stainless steel appliances, & granite countertops—a perfect blend of functionality for for both everyday living & hosting gatherings. The isolated owner's retreat offers a private.. sanctuary w/ its vanity sinks, soaking tub, & separate shower...a serene space to unwind after a long day. Bedrooms 2,3,&4 share a full hall bath. Additionally, the backyard oasis w/ a garden area for fresh vegetables, and an apricot, peach, pear, & date tree to enjoy their fruits in summertime. Overall, this home seems to offer a perfect combination of comfort, style, & practicality, making it a truly desirable property for anyone looking for their dream home.
- Type:
- Single Family
- Sq.Ft.:
- 2,473
- Status:
- Active
- Beds:
- 4
- Lot size:
- 1 Acres
- Year built:
- 2021
- Baths:
- 2.00
- MLS#:
- 24-5853
ADDITIONAL INFORMATION
SELLER WILL LOOK AT ALL REASONABL OFFERS. Gorgeous open floor plan with whole-house Generac generator, stand up tornado shelter with tv hook ups, large covered porches in front and back, back porch has remote controlled solar shades, auto sprinklers all around home, personal well, custom blinds, lots of crown molding, wood tile floors, quartz counter tops, large island in kitchen, large walk in pantry, double sinks in both bathrooms, large storage bldg, in the beautiful back yard. 1 Mile away from Par 3 and 1 Mile from the future Kids Inc. Sports Facility. Make appt today!
$409,900
14200 Maple Drive Amarillo, TX 79119
- Type:
- Single Family
- Sq.Ft.:
- 2,236
- Status:
- Active
- Beds:
- 4
- Lot size:
- 1 Acres
- Year built:
- 2021
- Baths:
- 2.00
- MLS#:
- 24-5859
ADDITIONAL INFORMATION
Nestled in the prestigious Maple Fields neighborhood, this exquisite 4-bedroom, 2-bathroom home with a 2-car garage exudes sophistication. Step inside to discover soaring ceilings, an impressive iron door, and carefully curated light fixtures that define its elegant charm. The open concept floor plan seamlessly integrates living spaces, enhanced by two electric fireplaces for a cozy ambiance. The gourmet kitchen features a convenient pot filler, adding practicality to its luxurious appeal, making it perfect for both everyday living and entertaining.
- Type:
- Single Family
- Sq.Ft.:
- 2,308
- Status:
- Active
- Beds:
- 3
- Lot size:
- 10 Acres
- Year built:
- 1958
- Baths:
- 1.75
- MLS#:
- 24-5770
ADDITIONAL INFORMATION
IDEAL OPPORTUNITY: Cattle, Horses and/or Welding 10-acre homestead includes a 3-bedroom, 2-bath pier & beam farmhouse, a spacious Quonset hut set up for welding and storage, working cattle pens with loading chute, alleys and squeeze chute, a large hay barn with tractor storage, horse pens with shelter, and a storage garage. Quality pipe fencing makes this property ideal for cattle branding & preconditioning, horse training, roping, or a professional welding shop. The home's mechanical and plumbing have been well maintained. Area has no restrictions.
- Type:
- Single Family
- Sq.Ft.:
- 2,879
- Status:
- Active
- Beds:
- 4
- Lot size:
- 0.14 Acres
- Year built:
- 2013
- Baths:
- 3.00
- MLS#:
- 24-5656
ADDITIONAL INFORMATION
The feel of Italy in Tuscany Village! This exquisite 4-bed, 3-bath home in Greenways will surely leave you speechless. Built by Leon Gillispie, this garden home WOWs with 14' ceilings in the foyer & 10' ceilings throughout. There are hand-scraped hardwood floors & a gorgeous stone fireplace w/ surrounding built-ins. The kitchen has CUSTOM Knotty Alder cabinets, a 5-burner gas range, double ovens, & eat-in bar. EVERY room in this home is isolated for maximum privacy. The 4th bedroom upstairs could also be an entertainment room or mother-in-law suite w/ a private bathroom! The enclosed sunroom has a fireplace & is the perfect spot for entertaining. This home boasts a large utility room with sink, 8' high insulated steel garage doors, & extra parking at the rear of the house. Call today!
- Type:
- Single Family
- Sq.Ft.:
- 2,846
- Status:
- Active
- Beds:
- 4
- Year built:
- 2009
- Baths:
- 2.75
- MLS#:
- 24-5483
ADDITIONAL INFORMATION
Discover this meticulously cared for 4 bed, 3 bath home on a spacious corner lot in a peaceful cul-de-sac. Enjoy the open concept layout with granite countertops throughout the kitchen, complemented by custom cabinetry. Step outside to a large covered patio featuring a hot tub, outdoor fireplace, and TV hookups—an ideal space for relaxation and entertainment. With only one owner, this home exudes pride of ownership, evident in its pristine condition and well-maintained yard. Embrace comfort and style in this coveted neighborhood.
- Type:
- Single Family
- Sq.Ft.:
- 2,835
- Status:
- Active
- Beds:
- 3
- Year built:
- 2002
- Baths:
- 2.75
- MLS#:
- 24-5331
ADDITIONAL INFORMATION
Seller offering a $10,000 allowance to buyer with acceptable offer to be used towards interior painting! This beautiful Greenways Garden Home offers 3 bedrooms, 3 bathrooms, and a 3 car garage. Located in a quiet community on a cul-de-sac that has direct access to the greenway walking paths. Spacious owners suite with large bathroom and 2 closets. Bonus room upstairs is perfect for an office or extra living space. The possibilities are endless! Newer automatic blinds in 2nd bedroom. 3rd bedroom has it's own garage entrance and would make a great in law suite or workshop! Backyard is a great size with a cozy patio for those summer nights. Storm shelter located in the garage. Class 4 roof approx. 2 years old! Don't wait, call us today to schedule your private showing!
- Type:
- Single Family
- Sq.Ft.:
- 1,700
- Status:
- Active
- Beds:
- 3
- Lot size:
- 0.15 Acres
- Baths:
- 2.00
- MLS#:
- 24-5085
ADDITIONAL INFORMATION
MLS# 24-5085 -Built By Bluehaven Homes - November Completion! If contracted soon, you can pick your brick, interior paint colors and granite from our selections! Our homes include many features including sod and irrigation in the front and backyard, spray foam insulation, custom cabinetry and more. Welcome home to this stunning new construction featuring a spacious 3 bedroom, 2 bathroom layout. The large kitchen boasts ample storage space, perfect for culinary enthusiasts and family gatherings alike. Retreat to the primary bedroom with the bathroom offering a luxurious experience with its separate shower and tub. Additional linen storage in both bathrooms ensures convenience and organization. This home features stained concrete throughout for a seamless flow.

Amarillo Real Estate
The median home value in Amarillo, TX is $188,500. This is lower than the county median home value of $224,700. The national median home value is $338,100. The average price of homes sold in Amarillo, TX is $188,500. Approximately 52.79% of Amarillo homes are owned, compared to 37.09% rented, while 10.12% are vacant. Amarillo real estate listings include condos, townhomes, and single family homes for sale. Commercial properties are also available. If you see a property you’re interested in, contact a Amarillo real estate agent to arrange a tour today!
Amarillo, Texas 79119 has a population of 200,371. Amarillo 79119 is more family-centric than the surrounding county with 33.96% of the households containing married families with children. The county average for households married with children is 33.93%.
The median household income in Amarillo, Texas 79119 is $55,174. The median household income for the surrounding county is $70,544 compared to the national median of $69,021. The median age of people living in Amarillo 79119 is 34.1 years.
Amarillo Weather
The average high temperature in July is 91.3 degrees, with an average low temperature in January of 21.7 degrees. The average rainfall is approximately 20.5 inches per year, with 15.1 inches of snow per year.
