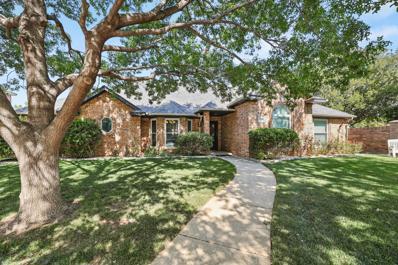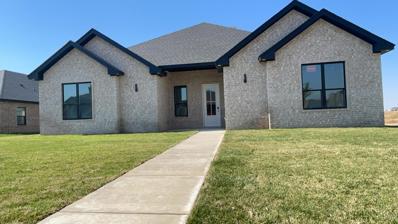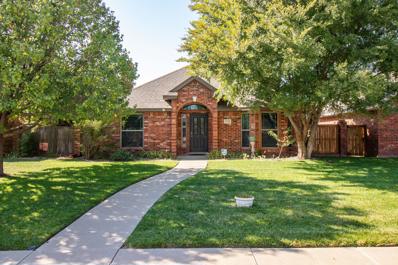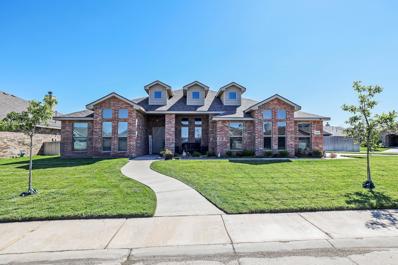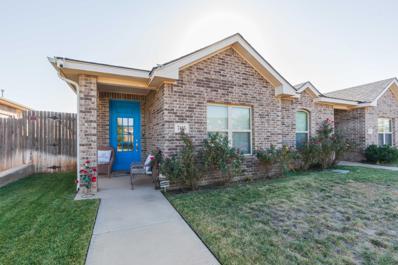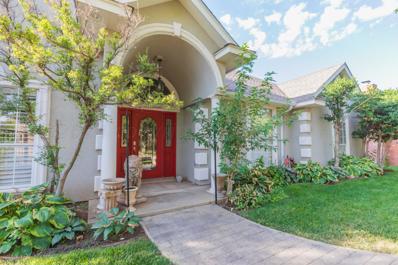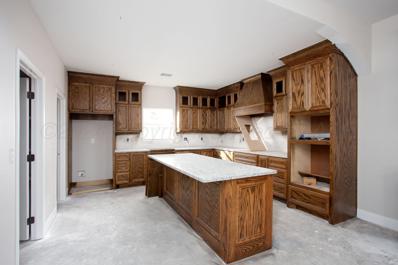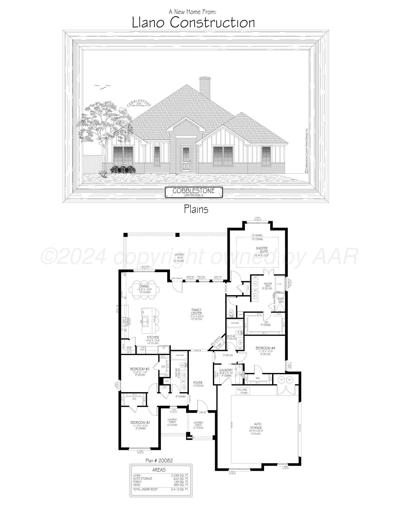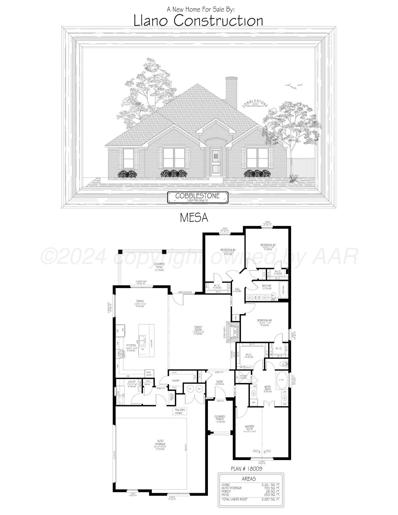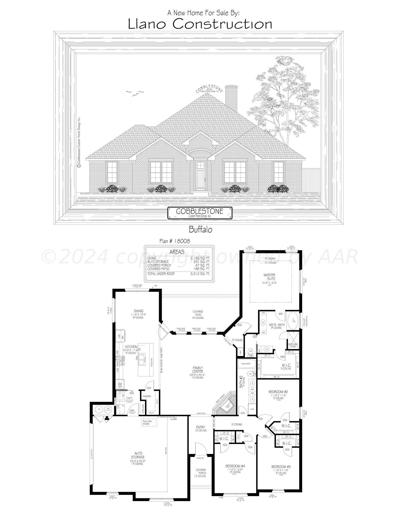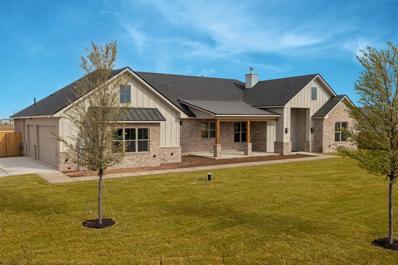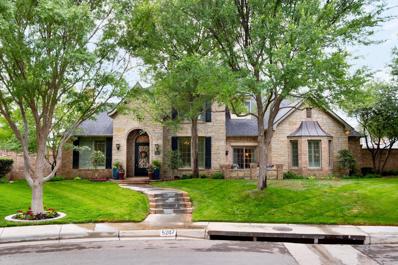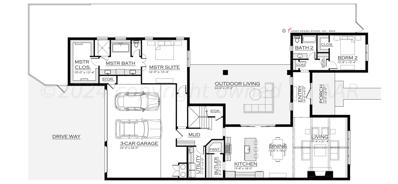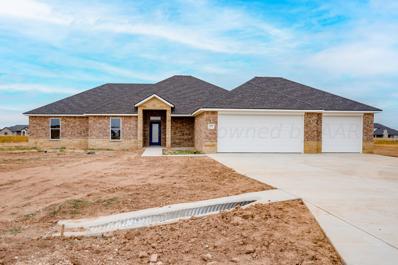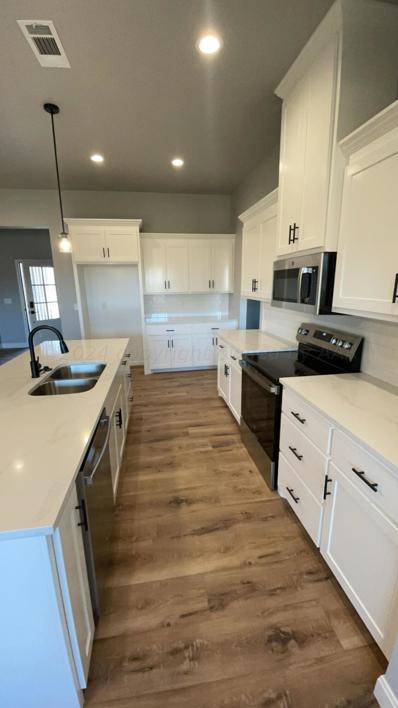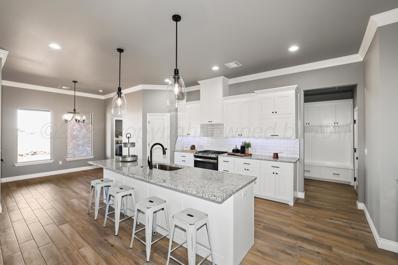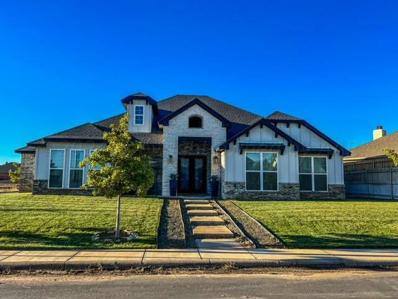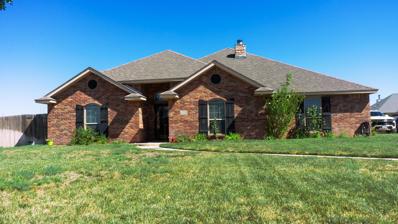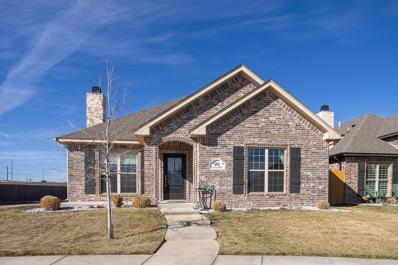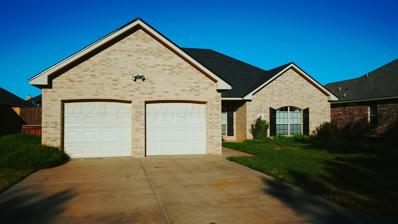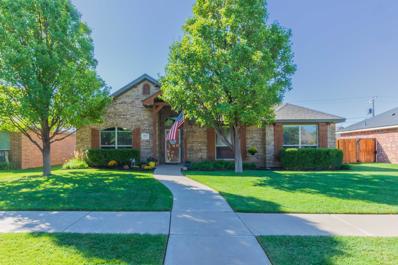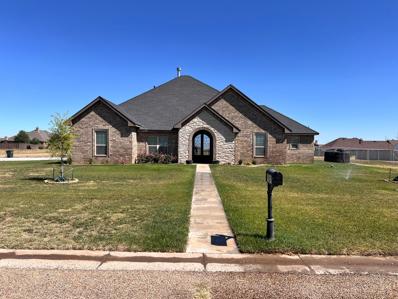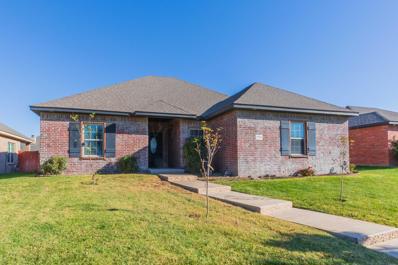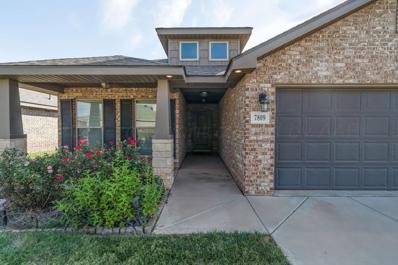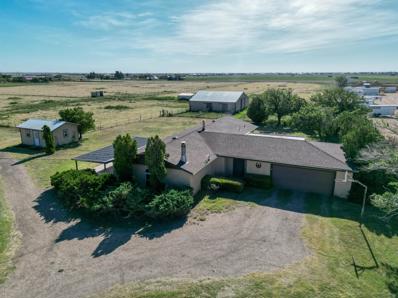Amarillo TX Homes for Sale
- Type:
- Single Family
- Sq.Ft.:
- 2,544
- Status:
- Active
- Beds:
- 4
- Lot size:
- 0.22 Acres
- Year built:
- 1999
- Baths:
- 2.50
- MLS#:
- 24-8833
ADDITIONAL INFORMATION
Welcome To This Stunning 4-Bedroom, 3-Bath Home Nestled In The Desirable Greenways On A Peaceful Cul-De-Sac. FINISHED BASEMENT NOT INCLUDED IN SQUARE FEET. This home features a spacious 3-car garage & boasts mature landscaping that offers both beauty & privacy, w/ convenient access to walking paths. As you enter, you're greeted by a formal dining room bathed in natural light from a large bay window, setting a warm & inviting tone. The expansive living area showcases a charming brick fireplace, providing a cozy focal point & ample space for furniture arrangements. The remodeled kitchen is a chef's dream, equipped w/ elegant quartz countertops & stainless steel appliances.A bright breakfast nook creates the perfect spot for family meals. The isolated owner's retreat offers a tranquil escape complete w/ a luxurious bathroom featuring a freestanding tub, a separate shower, & double vanity sinks, alongside generous His and Her walk-in closets. Bedrooms 2, 3, & 4 share a well-appointed full bathroom, ideal for family or guests. The finished basement, not included in the square footage, serves as a versatile space perfect for a media room, additional living area, or a home office. This home is packed w/ updates, including fresh interior & exterior paint, kitchen appliances, flooring, & a privacy fencing, ensuring it's move-in ready. Don't miss the opportunity to make this beautiful property your new home!
- Type:
- Single Family
- Sq.Ft.:
- 2,422
- Status:
- Active
- Beds:
- 4
- Year built:
- 2024
- Baths:
- 3.00
- MLS#:
- 24-8835
ADDITIONAL INFORMATION
Walk into this Beautiful new construction home in town square with high decrotive ceilings. Open concept floor plan with spacious 4 bedrooms, 3 bathrooms, 3 Car garage. Cozy up next to the fireplace in the winter months. beautiful granite and fixtures. Top of the line appliances. Your buyers are going to love it.
$289,900
7718 Reward Place Amarillo, TX 79119
- Type:
- Single Family
- Sq.Ft.:
- 2,025
- Status:
- Active
- Beds:
- 3
- Year built:
- 1996
- Baths:
- 2.00
- MLS#:
- 24-8823
ADDITIONAL INFORMATION
WONDERFUL LOW MAINTENANCE SW AMARILLO HOME IN THE HEART OF WESTOVER!! OPEN FLOOR PLAN, ISOLATED MASTER, FRESH PAINTS, MASSIVE LIVING AREA, ADDITIONAL SUNROOM AND WONDERFUL FIREPLACE. MASTER HAS AMAZING EN SUITE WITH JACUZZI TUB AND SEPARATE SHOWER, KITCHEN HAS DOUBLE SINK, BLACK AND STAINLESS APPLIANCES AND GRANITE COUNTER TOPS. DON'T MISS OUT ON THIS OPPORTUNITY. CALL TODAY FOR A PRIVATE SHOWING!
$384,900
9709 Sydney Drive Amarillo, TX 79119
- Type:
- Single Family
- Sq.Ft.:
- 2,650
- Status:
- Active
- Beds:
- 4
- Year built:
- 2020
- Baths:
- 3.00
- MLS#:
- 24-8654
ADDITIONAL INFORMATION
Tucked away in the heart of Heritage Hills, this stunning 4 bedroom, 3 bathroom home seamlessly blends modern design with cozy charm! With its open-concept design, the spacious living areas flow effortlessly, making it ideal for both relaxed family time and lively gatherings. Sitting on a large corner lot, the expansive yard invites endless possibilities for outdoor living. With ample space, natural light, and a welcoming atmosphere, this home has everything you need to settle in and make it your own! Conveniently located near loop 335, shopping, dining and other amenities!
- Type:
- Single Family
- Sq.Ft.:
- 1,809
- Status:
- Active
- Beds:
- 3
- Year built:
- 2016
- Baths:
- 2.00
- MLS#:
- 24-8648
ADDITIONAL INFORMATION
$3500 Allowance! Beautiful 3/2/2 Townhome in Hillside Terrace offers wood-look porcelain tile with carpet only in 2 bedrooms, neutral colors, crown molding! Large Living Room! Dining area leads to Kitchen w/Island, granite countertops, Alder wood cabinets, stainless appliances including gas range, refrigerator, large pantry! Primary Bedroom Ensuite with soaking tub & tiled walk-in shower, 2 vanities, large closet! Great secondary bedrooms & full bath in hallway. Granite throughout! Nice utility room w/coat rack, wa/dr stay. Guards over skylights! Great covered patio & small backyard, sprinklers! Security System is owned & stays, monthly service by Allstate, internet controlled, sensor for weather, camera on front & back, Ring doorbell! Low utility costs! Seller offering sod for back!
- Type:
- Single Family
- Sq.Ft.:
- 2,428
- Status:
- Active
- Beds:
- 4
- Year built:
- 1998
- Baths:
- 2.00
- MLS#:
- 24-8562
ADDITIONAL INFORMATION
Gorgeous home in the Greenways! Beautifully updated with elegant character and prime curb appeal...Welcome your new home with 4 spacious bedrooms and 2 beautiful bathrooms. You'll love your master suite with en-suite bathroom, his and hers closets, and separate tub and shower. Beautifully landscaped yards with a covered patio at every exit make spending time outdoors enjoyable. Additional courtyard off of the serene living area, with fireplace for cozy gatherings and conversations. Ample storage throughout. Per seller, home has a Class 4 roof, decked attic, hot water heater in 2021, and newer HVAC...way too many amazing features to list on this home! Schedule your showing TODAY and come see all this amazing home has to offer!
- Type:
- Single Family
- Sq.Ft.:
- 2,839
- Status:
- Active
- Beds:
- 4
- Lot size:
- 1.1 Acres
- Year built:
- 2024
- Baths:
- 2.50
- MLS#:
- 24-8565
ADDITIONAL INFORMATION
SELLER IS OFFERING 10K IN CLOSING COST HELP, New Fridge, Stove, Dishwasher, Washer and Dryer, Fence, Sod, & Sprinklers with acceptable offer ! This Wildflower Village NEW Construction home is almost ready for its new owners. On a corner lot with over an acre gives you plenty of room to stretch out. 4 Bedrooms, 3 spacious Bathrooms, 3 car garage, fabulous office and 2 patios. You won't find a bigger Chef's Kitchen anywhere for this price. Just imagine cooking with all this space and your new 9 FOOT kitchen Island and Huge Pantry. Bathrooms have double sinks and plenty of storage space and the Closets are as big as rooms in other homes. New Driveway is huge and has lots of extra parking.
ADDITIONAL INFORMATION
Ready to start designing the home of your dreams ? The Plains Plan features 4 bedrooms and 3 bathrooms. Flooded with natural light, the Plains floor plan is sure to brighten up your family's gathering space. With 10 foot ceilings throughout the main living area, dining room and kitchen, this plan is the ideal footprint for your next get together with friends and family. This home will be situated on a 1 acre lot in Mesquite Ridge Phase 2 with plenty of room to add a shop! The Llano Model Home is the Plains Floor Plan and pictures are included from the Model Home for Reference. Schedule to take a tour of the model home TODAY! **photos included from the Llano Model Home are for Reference Only ** Contact us today to begin your custom home experience! The Llano Model Home is the Plains Floor Plan and pictures are included from the Model Home for Reference. Schedule to take a tour the model home TODAY! **photos included from the Llano Model Home for reference only**
- Type:
- Single Family
- Sq.Ft.:
- 2,261
- Status:
- Active
- Beds:
- 4
- Lot size:
- 1 Acres
- Baths:
- 2.00
- MLS#:
- 24-8528
ADDITIONAL INFORMATION
Ready to start designing the home of your dreams ? The Mesa Plan features 4 bedrooms and 2 bathrooms with an inviting open concept living area , kitchen and dining area. Designer finishes such as countertops, flooring, cabinetry, spectacular hardware and lighting will make your home a dream come true! This home will be situated on a 1 acre lot in Mesquite Ridge Phase 2 with plenty of room to add a shop! Conveniently nestled between Amarillo and Canyon and Part of Canyon ISD, Mesquite Ridge offers the serenity of country living with the conveniences of modern amenities. ***photos included here are from a previous build for reference only***Contact us today to begin your custom home experience!
- Type:
- Single Family
- Sq.Ft.:
- 2,186
- Status:
- Active
- Beds:
- 4
- Lot size:
- 1 Acres
- Baths:
- 2.00
- MLS#:
- 24-8527
ADDITIONAL INFORMATION
Ready to start designing the home of your dreams ? The Buffalo Plan features 4 bedrooms and 2 bathrooms with an inviting open concept living area , kitchen and dining area. Designer finishes such as countertops, flooring, cabinetry, spectacular hardware and lighting will make your home a dream come true! This home will be situated on a 1 acre lot in Mesquite Ridge Phase 2 with plenty of room to add a shop! Conveniently nestled between Amarillo and Canyon and Part of Canyon ISD, Mesquite Ridge offers the serenity of country living with the conveniences of modern amenities. ***photos included here are from a previous build for reference only*** Contact us today to begin your custom home experience!
Open House:
Sunday, 12/1 2:00-4:00PM
- Type:
- Single Family
- Sq.Ft.:
- 2,653
- Status:
- Active
- Beds:
- 4
- Lot size:
- 1.07 Acres
- Year built:
- 2024
- Baths:
- 2.75
- MLS#:
- 24-8526
ADDITIONAL INFORMATION
This stunning new home by LLano Homes features 4 bedrooms, 3 bathrooms and a 3 car garage located on a large cul-de-sac lot. The Palmetto floor plan is perfect for entertaining or a quiet night at home. The chef in your family will appreciate all the counter space and the large island. The 4th bedroom has an en-suite bathroom -whether you want to use it for a home office, workout room, music room, or in-law quarters. Beautiful front and back covered patios provides another place for kicking back and relaxing. Conveniently nestled between Amarillo and Canyon and Part of Canyon ISD, Mesquite Ridge offers the serenity of country living with the conveniences of modern amenities.
$1,399,000
5207 Spartanburg Drive Amarillo, TX 79119
- Type:
- Single Family
- Sq.Ft.:
- 5,547
- Status:
- Active
- Beds:
- 5
- Lot size:
- 0.4 Acres
- Year built:
- 2007
- Baths:
- 5.50
- MLS#:
- 24-8475
ADDITIONAL INFORMATION
Presenting an exquisite luxury residence nestled within The Colonies, this remarkable home has it all. Embraced by a large sized cul-de-sac lot, the property boasts a resort-style backyard, complete with a stunning pool, an outdoor kitchen, and a pool house featuring a bathroom and a full kitchen. The main dwelling comprises four bedrooms, four and a half bathrooms, a spacious media/game room, a dedicated office space, formal dining quarters, and two expansive living areas, providing ample room for both relaxation and entertainment. The gourmet kitchen showcases granite countertops, Thermador appliances, a Sub-Zero refrigerator, and a generously sized pantry. Each bedroom is accompanied by its own ensuite bathroom, offering enhanced privacy and convenience. Welcome Home!
- Type:
- Single Family
- Sq.Ft.:
- 3,122
- Status:
- Active
- Beds:
- 4
- Lot size:
- 0.2 Acres
- Baths:
- 3.00
- MLS#:
- 24-8450
ADDITIONAL INFORMATION
Stunning, build-ready garden home in The Colonies on the last available garden home lot that does not back up to commercial land. Full plans are complete and ready for construction. Buyer has the opportunity to make all selections! Builder also has preliminary selections if Buyer would like guidance. List price is an estimate. Final pricing would be determined on a cost-plus basis with Buyer's selections.
Open House:
Sunday, 12/8 2:00-4:00PM
- Type:
- Single Family
- Sq.Ft.:
- 2,647
- Status:
- Active
- Beds:
- 4
- Lot size:
- 1.02 Acres
- Year built:
- 2023
- Baths:
- 2.50
- MLS#:
- 24-8437
ADDITIONAL INFORMATION
Sod/Sprinkler/Fence not included...This home boasts an impressive set of features that combine luxury and practicality with 2x6 exterior walls which means a stronger/better insulated home. With 4 bedrooms and 3 bathrooms, it offers plenty of space for comfortable living. The 3-car insulated garage, w/ a door that is 18'x8'. Provides ample room for parking and storage, ensuring convenience and functionality. The layout of the house is carefully designed to create a perfect flow throughout the space. The open living area features a beautiful fireplace, adding warmth and charm. Abundant windows allow natural light to flood the space, creating a bright and inviting atmosphere. The kitchen is a chef's dream, showcasing custom granite countertops, a gas stove, and SEE MORE/SUPPLEMENT
$322,150
7503 Frazier Road Amarillo, TX 79119
- Type:
- Single Family
- Sq.Ft.:
- 1,895
- Status:
- Active
- Beds:
- 4
- Year built:
- 2024
- Baths:
- 2.00
- MLS#:
- 24-8398
ADDITIONAL INFORMATION
Welcome to your brand new, modern sanctuary! This spacious 4-bedroom 2 bath home boasts contemporary design and functionality. With an attached 2 car garage, convenience is key for easy access and storage. Enjoy ample living space for family gatherings and entertaining. Complete with high quality finishes throughout. Nestled in a vibrant neighborhood, this home offers the perfect blend of comfort and style for you and your loved ones.
Open House:
Saturday, 11/30 2:00-4:00PM
- Type:
- Single Family
- Sq.Ft.:
- 2,544
- Status:
- Active
- Beds:
- 4
- Year built:
- 2024
- Baths:
- 3.00
- MLS#:
- 24-8397
ADDITIONAL INFORMATION
Experience luxury living in Highland Springs, Amarillo. This stunning home, set on a spacious acre lot, offers an ideal blend of privacy and open living. The thoughtfully designed floor plan features 4 bedrooms and 3 bathrooms, perfect for families of all sizes. The open concept living area creates a seamless flow, ideal for both everyday living and entertaining. Enjoy ultimate privacy in the secluded primary suite, while a separate fourth bedroom offers versatility for guests, a home office, or a teen retreat. The 3-car garage provides ample space for vehicles and storage. Situated in a highly desirable school district known for its excellent educational opportunities, this property is perfect for those prioritizing quality education. Discover your dream home in Highland Springs today
- Type:
- Single Family
- Sq.Ft.:
- 2,964
- Status:
- Active
- Beds:
- 4
- Year built:
- 2019
- Baths:
- 3.00
- MLS#:
- 24-8359
ADDITIONAL INFORMATION
Dream Home Alert! Welcome to **6704 Parkwood Pl.**, your perfect oasis in the heart of Amarillo, Texas! This stunning **4-bedroom, 3-bath** residence with an array of luxurious upgrades that will make you feel right at home. **Key Features:** - **Spacious Living:** Enjoy the generous layout with four beautifully appointed bedrooms, perfect for families or those who love to entertain. - **Gourmet Kitchen:** Cook up a storm in your modern kitchen featuring top-of-the-line appliances and stylish finishes. - **Resort-Style Backyard:** Dive into relaxation with your **inground pool**, perfect for hot Texas days, and host unforgettable gatherings in your **outdoor kitchen**. - **Corner Lot Perks:** Situated on a desirable corner lot, this home offers ample space and
- Type:
- Single Family
- Sq.Ft.:
- 2,383
- Status:
- Active
- Beds:
- 5
- Lot size:
- 0.29 Acres
- Year built:
- 2011
- Baths:
- 2.00
- MLS#:
- 24-8348
ADDITIONAL INFORMATION
Discover this rare 5-bedroom gem in the desirable Westover Village! With inviting curb appeal, this home features a grand living room with a cozy fireplace and a spacious dining area. The kitchen boasts ample cabinetry, a convenient eat-in bar, and flows beautifully into the dining space. The primary ensuite offers generous room for furnishings, a luxurious bath with double vanities, and a large walk-in closet. Enjoy outdoor living on the covered patio overlooking a beautifully landscaped yard, with an 8 foot fence on a large lot. This nearly new home also includes a 3-car garage and extra parking on a quiet cul-de-sac. Perfect for large families. This home won't last long!
$300,000
6904 Tatum Circle Amarillo, TX 79119
- Type:
- Single Family
- Sq.Ft.:
- 1,849
- Status:
- Active
- Beds:
- 3
- Year built:
- 2021
- Baths:
- 2.00
- MLS#:
- 24-8327
ADDITIONAL INFORMATION
Nestled at the end of a peaceful Greenways cul-de-sac, this inviting home offers a perfect blend of comfort and luxury. Step inside to discover wood-look tile floors, custom cabinets, and a spacious kitchen with granite countertops and a large island. The secluded master suite features a luxurious walk-in shower and separate tub, while the expansive laundry room provides a folding station and ample storage. Enjoy relaxing on the covered back patio or gathering around the cozy fireplace. With its elegant design and thoughtful features, this home is a true sanctuary for modern living.
- Type:
- Single Family
- Sq.Ft.:
- 1,829
- Status:
- Active
- Beds:
- 3
- Year built:
- 2008
- Baths:
- 2.00
- MLS#:
- 24-8301
ADDITIONAL INFORMATION
Cul-de-sac quiet! This home has large open living area. Great kitchen with plenty of work area and storage. You can dine in the kitchen or in front dining area. Dining area can be used as office area. Isolated master with both shower and tub in master bath. Lots of light throughout. Expansive rear patio, perfect for enjoying those famous Texas sunsets.
- Type:
- Single Family
- Sq.Ft.:
- 1,793
- Status:
- Active
- Beds:
- 4
- Lot size:
- 0.16 Acres
- Year built:
- 2008
- Baths:
- 2.75
- MLS#:
- 24-8278
ADDITIONAL INFORMATION
Beautiful 4 bedroom, 3 bath, 3 car garage home located on quiet street in Hillside Terrace. Manicured landscaping and large trees provide great curb appeal for this must see property. The unique and open floorplan has isolated master bedroom with large bathroom/closet and an isolated 4th bedroom with it's own 3/4 bath. Large living room with wood burning fireplace has windows that overlook cozy private back porch that is tucked away out of the elements. Backyard has flowers and shrubbery lining the fence and storage shed in corner. This one won't last long!
- Type:
- Single Family
- Sq.Ft.:
- 2,129
- Status:
- Active
- Beds:
- 3
- Lot size:
- 0.89 Acres
- Year built:
- 2020
- Baths:
- 2.50
- MLS#:
- 24-8215
ADDITIONAL INFORMATION
Check out this MUST-SEE 3-bedroom, 2-bathroom home on approximately an ACRE in Bushland South. The house features a decorative metal door and a beautiful foyer leading into an open-concept living area. The living room has grand 15-foot ceilings and a floor-to-ceiling custom stone fireplace. The kitchen boasts granite countertops, stainless steel appliances, and a breakfast area. Bedrooms 2 and 3 are connected by a convenient Jack-and-Jill bathroom. The custom master bedroom is isolated and features a luxurious ensuite, walk-in closet, soaking tub, and walk-in shower. Other features include spray foam insulation, an OVERSIZED 3 CAR GARAGE with additional parking, and a back patio for entertaining. Come & see this fantastic home for yourself!
- Type:
- Single Family
- Sq.Ft.:
- 1,586
- Status:
- Active
- Beds:
- 3
- Lot size:
- 0.16 Acres
- Year built:
- 2009
- Baths:
- 2.00
- MLS#:
- 24-8213
ADDITIONAL INFORMATION
Happy Home in Hillside Terrace! This 3 bedroom, 2 bath, 2 car garage home has 9' ceilings and is filled with light! The spacious living area has a patio door to the backyard. The dining area has a large window and flows seamlessly into the kitchen or living areas. Kitchen features a breakfast bar, electric stove, a built in pantry and window to the backyard. The main bedroom has a private ensuite with jetted tub, separate shower, and large counter with 2 sinks. Second and third bedrooms are roomy and have walk in closets. Kids or guests will delight in the hall bath with jetted tub/shower combo. Wind down on the back patio and enjoy the sweet smell of blossoms on your very own fruit trees. All bedrooms have new wood-look vinyl. 2022 Roof. No carpet! No HOA! See it today
$285,000
7809 Zoe Drive Amarillo, TX 79119
- Type:
- Single Family
- Sq.Ft.:
- 1,786
- Status:
- Active
- Beds:
- 3
- Year built:
- 2016
- Baths:
- 2.00
- MLS#:
- 24-8189
ADDITIONAL INFORMATION
Welcome to this delightful 3-bedroom, 2-bathroom home in Heritage Hills. Built in 2016, this home features an isolated master suite for added privacy, a cozy wood-burning fireplace with new screen, and an open floor plan perfect for entertaining. Cooks will love the large kitchen with walk in pantry, pull outs in lower cabinets and reverse osmosis water filter. Enjoy outdoor living in the east-facing backyard with a covered porch, ideal for morning coffee or evening relaxation. The property boasts a new roof 2024, a convenient sprinkler system in both the front and back yards with trees and, raised garden in the back.
$450,000
15601 Cavin Road Amarillo, TX 79119
- Type:
- Single Family
- Sq.Ft.:
- 1,808
- Status:
- Active
- Beds:
- 3
- Lot size:
- 24 Acres
- Year built:
- 1968
- Baths:
- 1.50
- MLS#:
- 24-8152
ADDITIONAL INFORMATION
Escape to the tranquility of this stunning country property, set on APPROX. 24 fully fenced acres. This idyllic retreat features four pastures, each equipped with loafing sheds. The impressive 42' x 42' barn boasts a tack room, two stalls, and four indoor pens, updated LED lights. The home itself includes an oversized two-car garage and a detached 20' x 20' one-car garage, which offers ample storage space with a convenient loft. A well-equipped workshop with an AC window unit, baseboard heater, and a separate rollup door area for lawn equipment ensures all your projects are easily managed. Additionally, the property features a multi-dog kennel. Inside the home, you'll find charming details such as beautiful stone fireplace and a stone entry. Storm cellar.

Amarillo Real Estate
The median home value in Amarillo, TX is $188,500. This is lower than the county median home value of $224,700. The national median home value is $338,100. The average price of homes sold in Amarillo, TX is $188,500. Approximately 52.79% of Amarillo homes are owned, compared to 37.09% rented, while 10.12% are vacant. Amarillo real estate listings include condos, townhomes, and single family homes for sale. Commercial properties are also available. If you see a property you’re interested in, contact a Amarillo real estate agent to arrange a tour today!
Amarillo, Texas 79119 has a population of 200,371. Amarillo 79119 is more family-centric than the surrounding county with 33.96% of the households containing married families with children. The county average for households married with children is 33.93%.
The median household income in Amarillo, Texas 79119 is $55,174. The median household income for the surrounding county is $70,544 compared to the national median of $69,021. The median age of people living in Amarillo 79119 is 34.1 years.
Amarillo Weather
The average high temperature in July is 91.3 degrees, with an average low temperature in January of 21.7 degrees. The average rainfall is approximately 20.5 inches per year, with 15.1 inches of snow per year.
