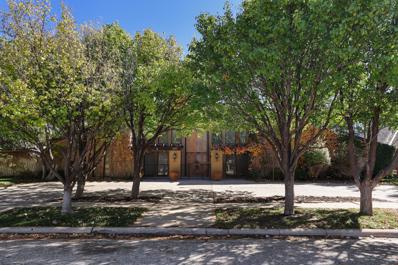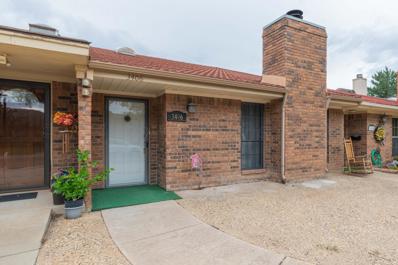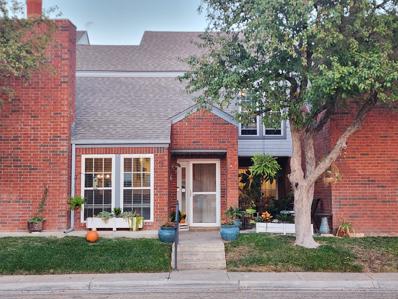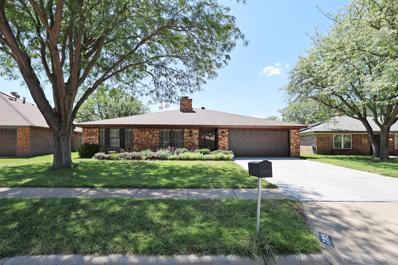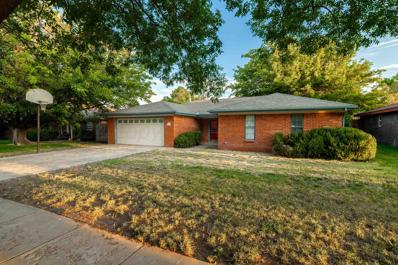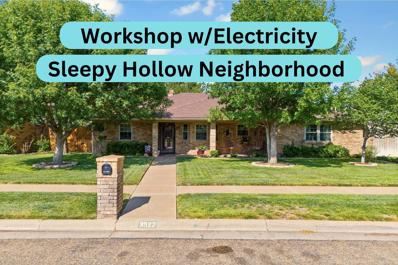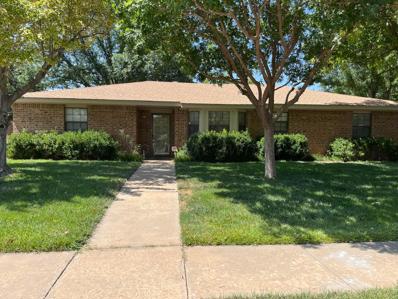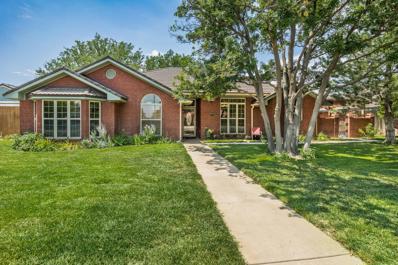Amarillo TX Homes for Sale
$229,000
3306 Winton Drive Amarillo, TX 79121
- Type:
- Single Family
- Sq.Ft.:
- 1,960
- Status:
- Active
- Beds:
- 3
- Year built:
- 1978
- Baths:
- 1.75
- MLS#:
- 24-10225
ADDITIONAL INFORMATION
Opportunity is knocking at this 3 large bedroom home with isolated primary bedroom . The primary bath has a enormous amount of storage and has dual sinks, closets and dressing area. The big den has a gas wood burning fireplace for those cold winter nights.Full auto sprinkler system w/ beautiful manicured front yard There is not a cleaner place . Make changes and make it yours.Call today!
- Type:
- Single Family
- Sq.Ft.:
- 2,943
- Status:
- Active
- Beds:
- 4
- Year built:
- 1986
- Baths:
- 3.00
- MLS#:
- 24-10087
ADDITIONAL INFORMATION
Gorgeous Home In Sleepy Hollow..Amazing curb appeal with exceptional tall pella windows and manicured mature landscaping, Inside this home is exquisite with 12 foot ceilings ,double crown molding, wood like flooring, heated flooring in the primary bath and newer carpet throughout . 4 bedrooms ,3 renovated baths and 3 phenomenal living area to entertain. This home will not disappoint loads of light , storage and closet space. Shaded circle drive . Call today. Modern living at its finest.
- Type:
- Single Family
- Sq.Ft.:
- 3,458
- Status:
- Active
- Beds:
- 4
- Lot size:
- 0.27 Acres
- Year built:
- 1981
- Baths:
- 3.50
- MLS#:
- 24-9722
ADDITIONAL INFORMATION
Situated In The Desirable Creighton Park Neighborhood In Sleepy Hollow, This Spacious Home Offers Abundant Natural Light Streaming Through Its Large Wndows. With 4 bedrooms, 4 baths, & a 2-car garage, it provides plenty of room for comfortable living & entertaining. The entry opens to a generous living room featuring a cozy fireplace & built-ins. Adjacent is the dining area, complete w/ a wall of cabinets ideal for displaying & storing cherished items. The kitchen boasts a functional island w/ a cooktop, double ovens, & a cheerful sink window overlooking the outdoors. The den includes a wet bar, making it a perfect spot for hosting gatherings. The isolated primary suite features 2 walk-in closets, a jetted tub, dual vanities w/ storage, & tiled shower. The 2nd bedroom, adorned w/ elegant wood paneling, doubles as a potential office. A full hall bath is conveniently located near this space. Bedrooms 3 & 4 share a well-appointed hall bath, offering flexibility & comfort. This home has an abundance of cabinetry & storage. The backyard's patio area provides an inviting space for entertaining friends & family. Priced to allow for your personal updates, this home is a canvas ready for your vision.
$850,000
3801 Deann Drive Amarillo, TX 79121
- Type:
- Single Family
- Sq.Ft.:
- 4,743
- Status:
- Active
- Beds:
- 4
- Lot size:
- 0.35 Acres
- Year built:
- 1980
- Baths:
- 3.75
- MLS#:
- 24-9645
ADDITIONAL INFORMATION
Nestled In The Heart Of Creighton Park, This Mid-Century-Inspired Home Blends Timeless Design With Modern Updates, Offering A One-Of-A-Kind Living Experience. The entryway opens to a spacious living area featuring a cozy fireplace & distinctive loft accessed by a spiral staircase, providing a unique architectural touch. The great room is a versatile space perfect for gatherings, w/ areas for dining & relaxation, large windows for ample natural light, & an inviting wet bar complemented by a fireplace. Culinary enthusiasts will adore the chef's kitchen, complete w/ generous quartz island, abundant cabinetry, a high-end 6-burner gas range w/ griddle, double ovens, & not one but two pantries—an appliance pantry & a walk-in pantry outfitted w/ custom cabinetry. The adjoining atrium is a serene retreat, w/ vibrant greenery on water timers & a cozy fireplace to create an oasis bathed in natural light. The primary suite is a sanctuary w/ a corner fireplace & patio access, while the luxurious bathroom boasts granite countertops, dual sinks, jet tub, & spacious shower w/ glass door. The expansive walk-in closet is beautifully finished w/ cedar shelving & accents. An isolated 2nd bedroom offers an en-suite bath & walk-in closet, while the 3rd & 4th bedrooms are generously sized & share a thoughtfully designed Jack-and-Jill bathroom. Functionality meets convenience w/ a utility room that includes a dedicated storage space for cleaning essentials. Outdoors, the private backyard is an entertainer's dream, featuring an equipped outdoor kitchen, a covered dining/living area, & a convenient half-bath. Mature pecan trees, an 8-foot privacy fence, & a spacious storage room complete this exceptional property, making it a rare gem in an established neighborhood.
- Type:
- Single Family
- Sq.Ft.:
- 2,843
- Status:
- Active
- Beds:
- 4
- Lot size:
- 0.18 Acres
- Year built:
- 2016
- Baths:
- 3.00
- MLS#:
- 24-9339
ADDITIONAL INFORMATION
This exceptional 4/3/3 home in Sleepy Hollow offers both luxury and comfort. With 4 spacious bedrooms and 2 full baths on the main floor, plus a large second living area upstairs complete with a full bathroom, this layout is perfect for flexible living. The gourmet kitchen is a showstopper, featuring sleek stainless steel appliances, gas stove and gorgeous granite countertops. You will love the tall ceilings, spacious rooms, stunning crown molding and plantation shutters! Enjoy massive closets, a 3-car garage, circular drive, and a peaceful backyard oasis with a covered patio—ideal for entertaining. Style, space, and curb appeal await!
Open House:
Sunday, 12/29 2:00-4:00PM
- Type:
- Single Family
- Sq.Ft.:
- 1,635
- Status:
- Active
- Beds:
- 3
- Year built:
- 1992
- Baths:
- 2.00
- MLS#:
- 24-9173
ADDITIONAL INFORMATION
This Beautiful home is located on a corner lot in Sleepy Hollow and is within walking distance to Sleepy Hollow School. This home has 3-Bedroom,2-Bath and offers comfort and style. The charming wood floors enhance the living area, which features a gas fireplace. The recently updated kitchen boasts stunning new granite countertops, modern appliances, as well as upgraded lighting and fixtures. The cozy master bedroom is a true retreat, offering a private walk out patio, a fully remodeled bathroom with a luxurious walk-in shower, a spacious walk-in closet. Both bathrooms have new granite countertops and upgraded lighting and fixtures. House has all new windows, ceiling fans, and wood flooring throughout. Completing the homes is a 2-car garage, adding extra convenience.
- Type:
- Single Family
- Sq.Ft.:
- 1,515
- Status:
- Active
- Beds:
- 2
- Year built:
- 1986
- Baths:
- 1.50
- MLS#:
- 24-8778
ADDITIONAL INFORMATION
SELLER FINANCING WITH 5% OR 10% DOWN! 2/2/2 Low Maintenance Sleepy Hollow Townhome! Many updates including LVT in dining, kitchen and secondary bedroom, carpet in living room, paint & crown molding! Large Living Room with Woodburning Fireplace - Open to Dining Room with Beautiful Chandelier! Kitchen has been updated with Gorgeous Quartz countertops! and Modern white cabinets! Huge Main Bedroom En-Suite with New Large Walk-in Shower & a second closet has been added! 2nd Bedroom with full bath! Great utility room with pantry & plenty of storage! 2 car garage! Storage building can be used as small shop with electric! Perfect for Buyers wanting a low maintenance & easy terms! No grass to mow! Small courtyard area off Main Bedroom!
- Type:
- Single Family
- Sq.Ft.:
- 1,815
- Status:
- Active
- Beds:
- 3
- Year built:
- 1984
- Baths:
- 3.50
- MLS#:
- 24-8649
ADDITIONAL INFORMATION
DON'T MISS THIS AMAZING UPDATED 3 BED/3.5 BATH CONDO! 2 BEAUTIFUL PATIO AREAS. WOODBURNING FIREPLACE IN LIVING ROOM THAT OPENS TO DINING ROOM. UPDATED KITCHEN. BEAUTIFUL STAIRCASE THAT OVER LOOKS LIVING ROOM. LARGE MASTER ENSUITE WITH DOUBLE SINKS. 2ND BEDROOM HAS ITS OWN BATHROOM WITH WALKIN CLOSET. GAMEROOM WHICH CAN ALSO BE A 4TH BED HAS ITS OWN FULL BATH. TWO UPDATED AC UNITS AND A MINI SPLIT. MANY UPDATES YOU DON'T WANT TO MISS. COMMUNITY ALSO CONTAINS POOL FOR THE FAMILY OR TO JUST RELAX. INSURANCE IS AT A REDUCED PRICE FOR THIS PROPERTY! DON'T MISS THIS SPACIOUS UNIQUE HOME!
$299,900
7715 Cervin Drive Amarillo, TX 79121
- Type:
- Single Family
- Sq.Ft.:
- 2,342
- Status:
- Active
- Beds:
- 3
- Year built:
- 1979
- Baths:
- 2.25
- MLS#:
- 24-8542
ADDITIONAL INFORMATION
Welcome To This Charming 3-Bedroom, 3-Bathroom Home In Puckett West, Where Curb Appeal Meets Functionality. As you approach, the home's inviting exterior sets the tone for what lies within. Step inside to discover tile flooring throughout, which not only adds a touch of elegance but also ensures easy maintenance. The entryway leads you into a spacious living area where a cozy brick fireplace serves as the focal point, complemented by a vaulted beam ceiling that enhances the room's airy feel. The living space offers plenty of room for a large dining table, making it ideal for entertaining or family gatherings. The kitchen is a delight, featuring a window sink that allows natural light to brighten your cooking experience, along with a wall of cabinets for ample storage. Equipped with an electric cooktop & double ovens, it's perfect for preparing meals. A charming breakfast area provides a comfortable spot for daily family meals, & a built-in hutch adds a personal touch for showcasing your favorite items. Additionally, the built-in desk area is a practical touch for managing household tasks or working from home. The primary suite is a serene retreat w/ its built-in vanity, his-and-her closets, & a convenient 3/4 ensuite bath. Bedrooms 2 & 3 are well-sized with built in shelves & large closets and share a full hall bath, making them versatile for various needs.The full hall bath has a separate sink area. An additional room provides flexibility, whether you envision it as an office, a second living area, or another space tailored to your lifestyle. The powder bath is close by for convenience. Outside, the covered back patio offers a perfect spot for relaxing and enjoying the weekend. Shopping and restaurants are in close proximity. This home combines practicality w/ style, ensuring that it's not just a place to live but a place to thrive.
- Type:
- Single Family
- Sq.Ft.:
- 1,803
- Status:
- Active
- Beds:
- 3
- Year built:
- 1977
- Baths:
- 2.00
- MLS#:
- 24-8109
ADDITIONAL INFORMATION
Updated, cute and clean in Puckett West. New flooring, paint and granite throughout. Huge utility with room for small office space. Back has a nice porch, sliding gate from alley provides security and plenty of extra parking. Storage building and sprinkler system. Forced-heated garage. Lovely tree-lined street.
$275,000
3523 Timber Drive Amarillo, TX 79121
- Type:
- Single Family
- Sq.Ft.:
- 2,039
- Status:
- Active
- Beds:
- 3
- Lot size:
- 0.2 Acres
- Year built:
- 1978
- Baths:
- 2.50
- MLS#:
- 24-7787
ADDITIONAL INFORMATION
Get ready to fall in love with this well cared for SW Amarillo home in the beautiful SLEEPY HOLLOW neighborhood. Spacious living room with vaulted ceilings, fireplace, and wood flooring. Meticulous landscaping and large covered back patio create the perfect space to enjoy your morning coffee, a good book, or host get-togethers with friends and family. Kitchen has DOUBLE OVENS, granite countertops and bar-top seating. Huge isolated master bedroom with good sized walk-in closet and private bath. Additional space by patio with a SAUNA and 1/2 bath is not included in listed sqft. Insulated WORKSHOP w/ELECTRICITY with access from driveway & backyard. This home is MOVE-IN READY or ready for a makeover to suit your style :) This may be the one you've been waiting for... Schedule a tour today! Some recent updates in the last year or so include: Double ovens, stovetop, and water heater.
$525,000
3537 Goodfellow Amarillo, TX 79121
- Type:
- Single Family
- Sq.Ft.:
- 4,140
- Status:
- Active
- Beds:
- 4
- Year built:
- 1982
- Baths:
- 1.75
- MLS#:
- 24-7748
ADDITIONAL INFORMATION
This hidden TREASURE AWAITS! The love and care shown in the beautiful home in prestigious Sleepy Hollow shows throughout. 2 story, high vaulted ceilings, gourmet kitchen with unbelievable storage, Gorgeous Satya tile throughout kitchen and living areas, beautiful fireplace, 16 x 20 shed, storm shelter AND and a SHOP that is heated and cooled with a bathroom! call today for your private showing! It wont last long!
$263,000
7719 Canode Drive Amarillo, TX 79121
- Type:
- Single Family
- Sq.Ft.:
- 1,956
- Status:
- Active
- Beds:
- 3
- Lot size:
- 0.24 Acres
- Year built:
- 1978
- Baths:
- 2.00
- MLS#:
- 24-6597
ADDITIONAL INFORMATION
What a delightful all American home in a choice area of Puckett West Addition. As one might expect, it has the 3 bedrooms (isolated master), 2 full baths, and 2 stall attached garage. Living area features raised hearth, beautiful brick fireplace, an upward sloping beamed ceiling, as well as an entertainment and hors d'oeuvres counter in one corner. The kitchen sports a double oven, built-in microwave, and cooktop with comfortable spacing and good-sized, attached dining area. Isolated Master Suite includes his & hers vanities walled from the tub & shower. Both baths have protected skylights. Recirculating hot water is another nice feature. 2nd bedroom has a built in desk. Back door opens to a covered patio facing a large, fenced backyard with a peach, 2 apricot, & pecan trees. The backyard also contains two separate storage buildings, the larger is approximately 12 feet by 16 feet while the other is more like 8 feet square.
- Type:
- Single Family
- Sq.Ft.:
- 1,970
- Status:
- Active
- Beds:
- 3
- Year built:
- 1978
- Baths:
- 1.75
- MLS#:
- 24-6531
ADDITIONAL INFORMATION
This nice, cozy property in Puckett West is conveniently located near businesses and shopping. The sellers have maintained the property well and installed newer windows throughout the house. There is extra covered and gated parking in the back, including a carport for a RV or boat. The backyard has a large covered patio and an air-conditioned workshop.
- Type:
- Single Family
- Sq.Ft.:
- 1,720
- Status:
- Active
- Beds:
- 3
- Year built:
- 1991
- Baths:
- 2.00
- MLS#:
- 24-6283
ADDITIONAL INFORMATION
Stunning 3 bedroom, 2 bath home in a quiet Cul de sac. This beautifully remodeled home is move in ready. It has hand scraped wood floors, Italian porcelain tile, Travertine fireplace, and marble backsplash. The kitchen and baths have granite countertops and custom glazed cabinets. The isolated primary bedroom has a full bath with dual sinks and two walk in closets. The gorgeous, manicured yard has three pergolas, a covered patio, matures trees, and beautiful perennial flower beds. You will not find a nicer stand-alone garden style home in Amarillo.
- Type:
- Single Family
- Sq.Ft.:
- 2,614
- Status:
- Active
- Beds:
- 3
- Year built:
- 1987
- Baths:
- 2.25
- MLS#:
- 24-5999
ADDITIONAL INFORMATION
Welcome to this exquisite 3 bedroom, 2.5 bathroom home where luxury meets functionality in every detail. Nestled in a serene neighborhood of Sleepy Hollow, this residence offers unparalleled comfort and thoughtful touches throughout. The spacious open layout adorned with a dual-sided fireplace, seamlessly connects both living areas. This unique feature adds warmth and charm and enhances the flow between spaces, perfect for gatherings and relaxation alike. The kitchen's focal point is a central island, perfect for gathering with friends and family. Bathed in light from oversized windows, the adjacent breakfast nook offers a charming spot for enjoying morning coffee or casual dining. Outside, enjoy two covered patios, providing ample space for outdoor entertaining and relaxation year round.

Amarillo Real Estate
The median home value in Amarillo, TX is $188,500. This is lower than the county median home value of $224,700. The national median home value is $338,100. The average price of homes sold in Amarillo, TX is $188,500. Approximately 52.79% of Amarillo homes are owned, compared to 37.09% rented, while 10.12% are vacant. Amarillo real estate listings include condos, townhomes, and single family homes for sale. Commercial properties are also available. If you see a property you’re interested in, contact a Amarillo real estate agent to arrange a tour today!
Amarillo, Texas 79121 has a population of 200,371. Amarillo 79121 is more family-centric than the surrounding county with 33.96% of the households containing married families with children. The county average for households married with children is 33.93%.
The median household income in Amarillo, Texas 79121 is $55,174. The median household income for the surrounding county is $70,544 compared to the national median of $69,021. The median age of people living in Amarillo 79121 is 34.1 years.
Amarillo Weather
The average high temperature in July is 91.3 degrees, with an average low temperature in January of 21.7 degrees. The average rainfall is approximately 20.5 inches per year, with 15.1 inches of snow per year.



