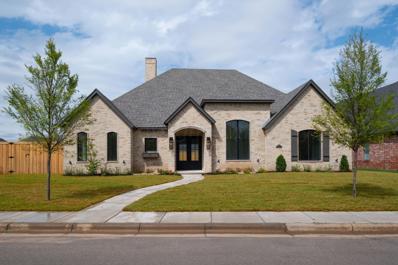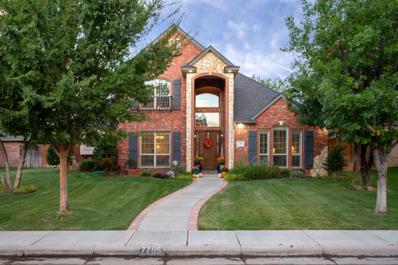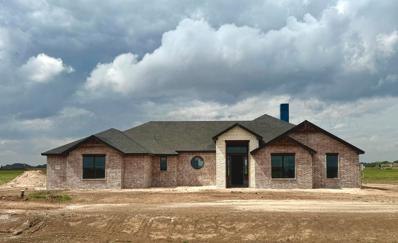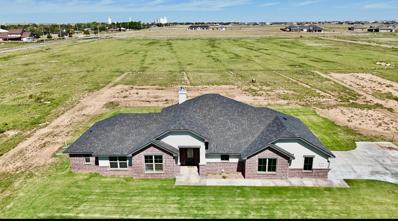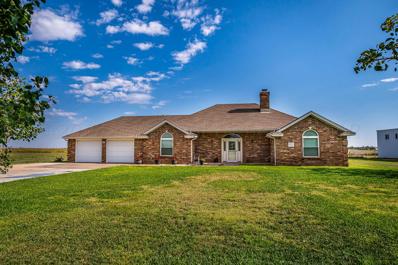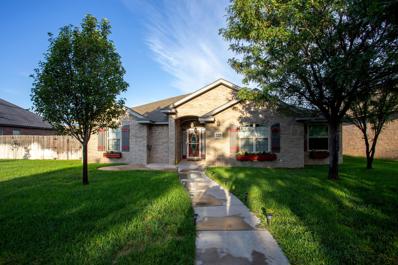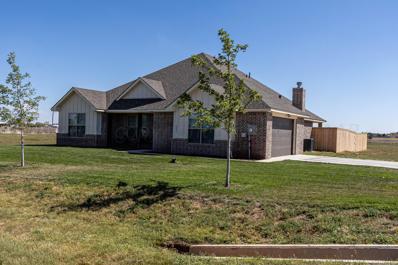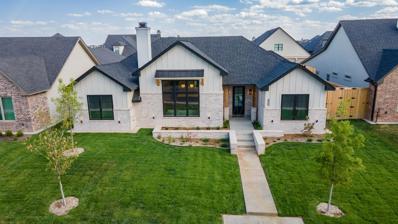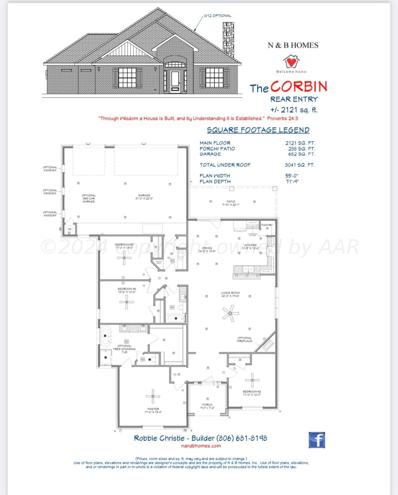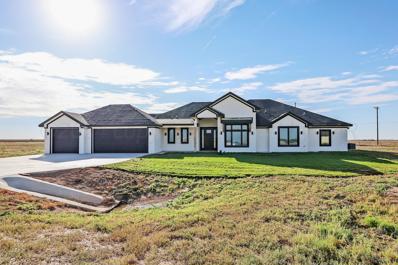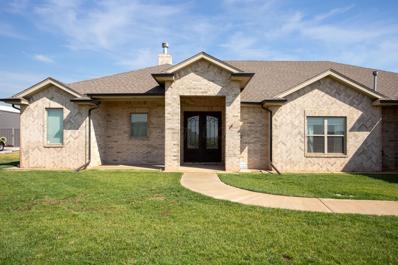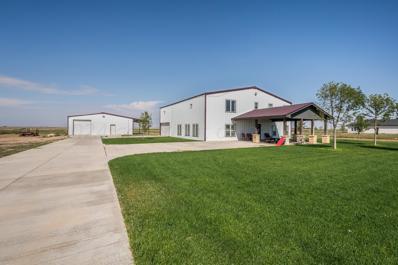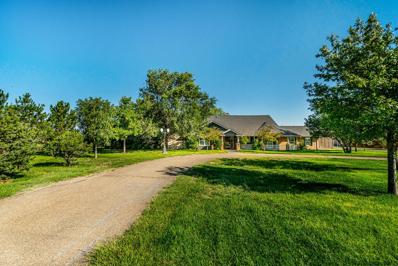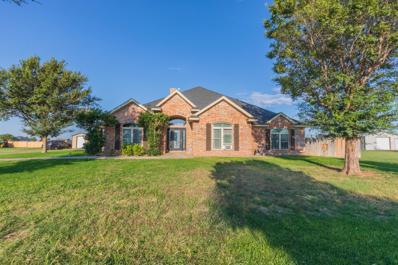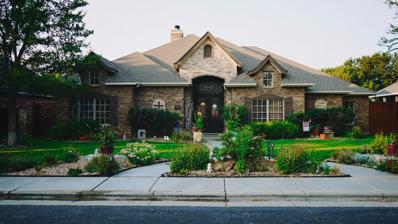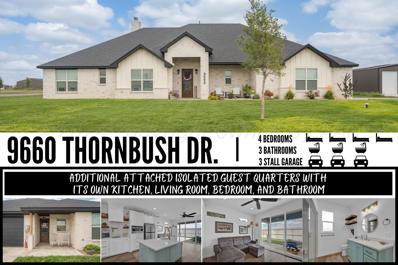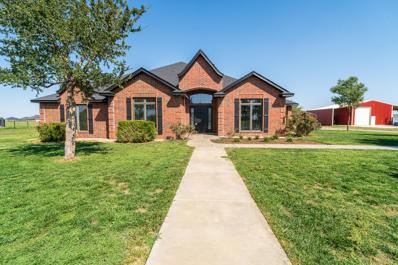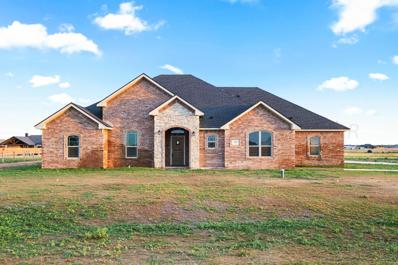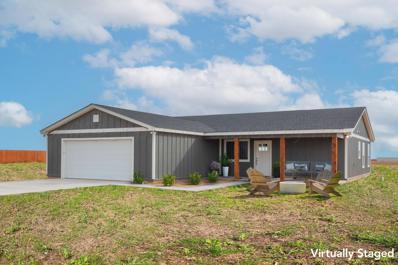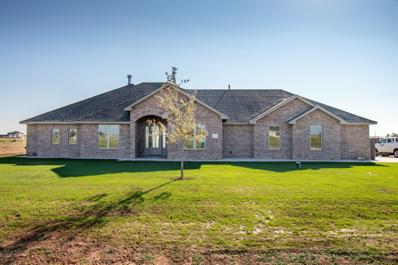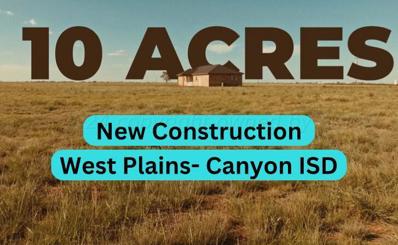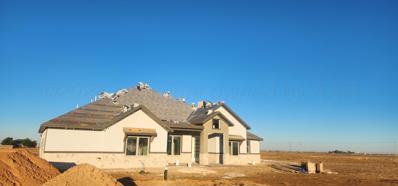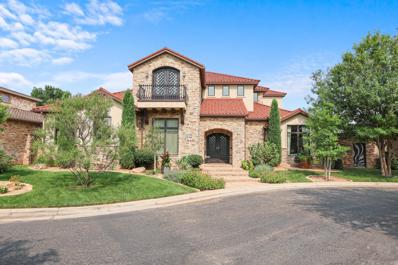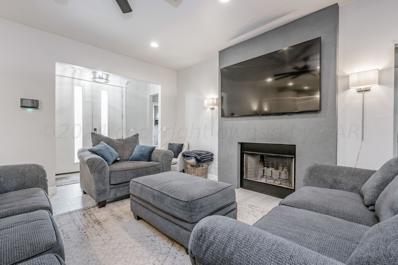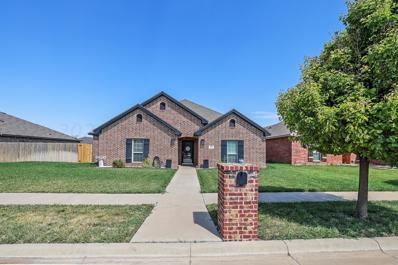Amarillo TX Homes for Sale
- Type:
- Single Family
- Sq.Ft.:
- 3,442
- Status:
- Active
- Beds:
- 5
- Lot size:
- 0.27 Acres
- Year built:
- 2024
- Baths:
- 4.50
- MLS#:
- 24-8092
ADDITIONAL INFORMATION
New construction built by Prestige Homes, Liberty has a space for everyone. Designer selections at every look, this efficient floorplan flows from the oversized kitchen/living/dining area to the screened in patio for all year use. Buyers will find a charming owner's suite with oversized shower and custom closet. Bedrooms 2 and 3 share a jack and jill bathroom, while bedroom 4 downstairs has an en-suite bath making it a guest room or office space. The 5th bedroom or second living room is located upstairs with a full bath and it's own AC unit. Upscale utility room with sink also offers space for a second fridge or freezer. Pella window and door package, along with spray foam insulation. Plenty of room for a pool, ask about adding outdoor kitchen or further customizing.
- Type:
- Single Family
- Sq.Ft.:
- 2,996
- Status:
- Active
- Beds:
- 4
- Year built:
- 2006
- Baths:
- 3.50
- MLS#:
- 24-8087
ADDITIONAL INFORMATION
Stunning 4/3/3 home in The Colonies! The gourmet kitchen is a chef's dream, featuring a gas cooktop, veggie sink in the spacious island, warming oven, and a breakfast bar for casual meals. The formal dining room offers plenty of space for entertaining. The main floor hosts a generous master suite with a spa-like bath, and a office/ MIL suite with its own private bath, both with elegant hardwood flooring. Upstairs, two large bedrooms share a Jack-and-Jill bath, along with a loft perfect for a second living area or playroom. Step outside to the beautifully landscaped backyard, complete with an outdoor kitchen and privacy fence—perfect for hosting gatherings. Extras include a storm shelter, safe room in the garage, Big Green Egg grill conveys! Don't miss out on this delightful home!
- Type:
- Single Family
- Sq.Ft.:
- 2,407
- Status:
- Active
- Beds:
- 4
- Lot size:
- 1 Acres
- Year built:
- 2024
- Baths:
- 2.00
- MLS#:
- 24-8052
ADDITIONAL INFORMATION
New Construction estimated completion date just in time for CHRISTMAS! This finish out with be absolutely gorgeous. Kitchen Aid stainless appliances, 36 inch gas cooktop wrapped in quartz countertops, touches of white oak cabinets and modern neutral colors. The butlers walk in pantry is a dream with cabinets and shelving, coffee bar and sink. This home features spray foam insulation and upgraded Carrier Heating Air zoned system. This home is located in Skyline Ranches sitting on 1 Acre.
- Type:
- Single Family
- Sq.Ft.:
- 2,170
- Status:
- Active
- Beds:
- 4
- Lot size:
- 1 Acres
- Year built:
- 2024
- Baths:
- 2.00
- MLS#:
- 24-8051
ADDITIONAL INFORMATION
All the extras you would expect with Jadon Homes on this beautiful home, featuring 4 bedroom, 2 living areas, 2 baths, spray foam insulation, and stainless GE appliance package This home has upgraded Carrier Zoned HVAC system window treatment / blinds and modern colors and amenities. Nestled on an acre in Skyline Ranches on a cul d sac street with beautiful views and a peaceful neighborhood. Find all our new build information under construction at this current MODEL HOME for Jadon Homes. Open daily 10-6
- Type:
- Single Family
- Sq.Ft.:
- 2,134
- Status:
- Active
- Beds:
- 3
- Lot size:
- 5 Acres
- Year built:
- 1993
- Baths:
- 2.00
- MLS#:
- 24-8056
ADDITIONAL INFORMATION
Country property at its BEST. A 3/2/2 house on 5 ACRES waiting for you to make it YOUR HOME. Perfect for those seeking rural tranquility with easy access to city amenities. A big U-shaped kitchen, complete with a long bar, flows into a large dining area, making it ideal for gatherings. The open living area, with a cozy fireplace and natural light, creates a warm atmosphere. Retreat to the isolated primary bedroom, which offers a large, updated bathroom featuring a walk-in shower, double sinks, and ample storage. Recent updates including bathrooms, heat & air, doors, and appliances. The insulated barn, equipped with electricity, is perfect for a vehicle or as a workshop. Plus, it features a canopy and fenced area, making it ideal for horse lovers. In CISD-West Plains school district!
- Type:
- Single Family
- Sq.Ft.:
- 1,922
- Status:
- Active
- Beds:
- 3
- Year built:
- 2008
- Baths:
- 2.00
- MLS#:
- 24-7997
ADDITIONAL INFORMATION
Really nice 3/2/2 home on cul-de-sac with fresh paint and new flooring. Open floor plan with large tiled living area w/gas-log fireplace, awesome kitchen that includes double convection oven/range, microwave and dishwasher, lg pantry, island bar, and granite countertops! Lg isolated master bdrm ensuite complete with walk-in shower and jacuzzi tub, large walk-in closet and sweet office attached! Nice lg utility room! Class 4 roof apprx 6 yrs old, WH 7 yrs old. The coolest patio area perfect for entertaining, with island and ready for an outdoor TV and pre-wired for surround sound. In addition it also has a large backyard! A sweet place to call HOME! COME SEE IT!
- Type:
- Single Family
- Sq.Ft.:
- 2,242
- Status:
- Active
- Beds:
- 4
- Lot size:
- 1.02 Acres
- Year built:
- 2022
- Baths:
- 2.00
- MLS#:
- 24-7989
ADDITIONAL INFORMATION
Beautiful almost new home in Mesquite Ridge! Soft neutral colors throughout give off a very pleasing ambiance to this 4 bedroom 2 bath home on 1.02 acres. New backyard fence installed in Spring 2024 along with extra concrete added to extend back patio. Lots of natural light to enjoy along with being on a cul de sac in this family friendly neighborhood. Also, the sunsets are amazing to see!
$659,900
8355 N Liberty Amarillo, TX 79119
- Type:
- Single Family
- Sq.Ft.:
- 2,801
- Status:
- Active
- Beds:
- 4
- Year built:
- 2024
- Baths:
- 3.00
- MLS#:
- 24-7947
ADDITIONAL INFORMATION
Welcome to this luxurious home located in the Colonies. This spacious residence boasts 4 bedrooms and 3 bathrooms providing ample space for family and guests. The open floor plan seamlessly connects the living, dining, and kitchen areas, making it perfect for entertaining. The gourmet kitchen features top-quality appliances and finishes, ideal for any home chef. The large backyard is a private oasis, complete with a patio and outdoor fireplace, perfect for relaxing or hosting gatherings. The privacy fence ensures a sense of seclusion and tranquility. A 3-car tandem garage offers plenty of storage and parking space. This high-end home combines luxury and functionality, providing the perfect setting for modern living.
- Type:
- Single Family
- Sq.Ft.:
- 2,121
- Status:
- Active
- Beds:
- 4
- Year built:
- 2024
- Baths:
- 2.00
- MLS#:
- 24-7949
ADDITIONAL INFORMATION
This open concept plan with four bedrooms and two bathrooms is located in the very desirable West Plains school district. With an isolated master for privacy and its three-car garage this home is sure to please. Use builders preferred lender, Deanna with Texas Tech Credit Union, and receive up to $4500 help in closing assistance. If any other lender is used no assistance will be given.
- Type:
- Single Family
- Sq.Ft.:
- 2,543
- Status:
- Active
- Beds:
- 4
- Lot size:
- 1.2 Acres
- Year built:
- 2024
- Baths:
- 3.00
- MLS#:
- 24-7910
ADDITIONAL INFORMATION
Welcome To Your New Home In Tierra Santa—A Stunning New Construction Home Situated On A Tranquil Cul-De-Sac & Set On A 1.2-Acre Lot. This beautiful residence offers 4 spacious bedrooms, 3 full bathrooms & a 3 car garage, combining modern amenities w/ elegant design. Amenities include gold accent hardware, stained beam ceiling accents, quartz countertops, & wood tile flooring in the living areas. As you step inside, you're greeted by a dramatic entry featuring a vaulted beam ceiling adorned w/ a chandelier, setting a tone of refined luxury. The expansive living area boasts ample space for arranging furniture effortlessly, complemented by a cozy fireplace w/ gas logs, perfect for those cooler evenings. The dining area is designed to accommodate a large table, making it ideal for family gatherings & entertaining guests. The kitchen is a chef's delight, equipped w/ a 5-burner gas cooktop, double ovens, a microwave, & abundant cabinet & counter space. A walk-in pantry adds to the convenience, while the island w/ bar seating invites you to entertain friends & family w/ ease. The isolated owner's retreat offers a serene escape, featuring a spa-like bathroom w/ a free-standing soaking tub, a walk-in shower, & dual sink vanities. Bedrooms 2 & 3 are connected by a Jack and Jill bath, & the 4th bedroom has easy access to a full hall bath, ensuring comfort & privacy for all. Step outside to enjoy the covered back porch, perfect for relaxation. The home also includes sod & sprinklers in both the front & back yards, along w/ a fenced backyard, providing a complete outdoor living experience. This property seamlessly blends luxury & functionality, offering a truly exceptional living environment. Come experience the perfect combination of modern amenities & elegant design in Tierra Santa.
$608,000
8450 Matilda Lane Amarillo, TX 79119
- Type:
- Single Family
- Sq.Ft.:
- 2,615
- Status:
- Active
- Beds:
- 4
- Lot size:
- 1 Acres
- Year built:
- 2021
- Baths:
- 3.00
- MLS#:
- 24-7876
ADDITIONAL INFORMATION
Nestled in the Village at Four Corners, this gorgeous 4 bedroom, 3 bath home offers the perfect blend of comfort and style. Step inside to discover a bright and open living area with high ceilings and a woodburning stone fireplace. The great room opens up to a covered back patio overlooking the lush backyard, complete with 2 storage sheds. The kitchen is a dream with a gas range, double ovens, and a large bar that can sit several people. Kitchen opens up to a dining space that can accomodate a large table so there is plenty of space for family gatherings or entertaining. Isolated primary bedroom with a closet & bath fit for a movie star! 3 other bedrooms, one isolated with a nearby bath for convenience. Two of the bedrooms share a bathroom. And guess what? One bedroom has a built-in murphy bed which conveys with the sale of the property! A 3-car garage attached to the home enters into a mudroom to keep things tidey. In additon, a large shop that can park extra vehicles or be used as the homeowner needs. This home truly has it all. Seller added an extra storage building and a dog run in the backyard. The back gate was widened to allow for a riding lawn mower. The gas meter was adjusted to accomodate a full home generator. Don't miss this lovely home located on approximately 1 acre.
- Type:
- Single Family
- Sq.Ft.:
- 2,540
- Status:
- Active
- Beds:
- 5
- Lot size:
- 16 Acres
- Year built:
- 2021
- Baths:
- 3.50
- MLS#:
- 24-7848
ADDITIONAL INFORMATION
**Stunning Barndominium on 16 Acres Near Amarillo!** Discover the perfect blend of rustic charm and modern living in this exceptional barndominium, nestled on a sprawling 16-acre lot just outside the vibrant city of Amarillo, Texas. This unique property boasts five spacious bedrooms and three and a half bathrooms, providing ample space for family and guests alike. Step inside to find an inviting open-concept layout that seamlessly connects the living, dining, and kitchen areas. The heart of the home features a cozy atmosphere with plenty of natural light, perfect for entertaining or enjoying quiet evenings. For movie nights and family gatherings, the dedicated movie room will be your ultimate retreat. Plus, a second living room upstairs offers even more space for relaxation- and entertainment. Safety and comfort are paramount, with a built-in storm shelter providing peace of mind during stormy weather. The property also includes a massive 40x40 fully insulated shop, ideal for hobbies, storage, or even a home business. With 16 acres to explore, you'll have plenty of room for outdoor activities, gardening, or simply enjoying the serene Texas landscape. This barndominium is a rare find, combining luxury living with the beauty of rural life. Don't miss your chance to make this dream property your ownschedule a showing today!
- Type:
- Single Family
- Sq.Ft.:
- 3,261
- Status:
- Active
- Beds:
- 3
- Lot size:
- 5 Acres
- Year built:
- 1997
- Baths:
- 2.00
- MLS#:
- 24-7815
ADDITIONAL INFORMATION
Welcome to your dream country horse property! Nestled on 5 serene acres, this charming 3-bedroom, 2-bath home features a 2-car garage and countless upgrades throughout. The finished basement is perfect for a movie room or games, and the upstairs flex room offers attic access on both sides. The great-room-style living area provides ample space for multiple seating areas, ideal for entertaining. Fresh paint, new lighting fixtures, brick tile floors, Corian countertops, and more enhance the home's appeal. Equestrian enthusiasts will love the 4-stall horse barn with a tack room, storage, propane heat, and an interior studio apartment. Outside, pipe corrals and round pens offer convenience. Enjoy the tranquil koi pond with a soothing water feature in the backyard or entertain friends under the Enjoy the tranquil koi pond with a soothing water feature in the backyard or entertain friends under the large pergola. With spacious pastures and thoughtfully designed outdoor spaces, this property seamlessly blends modern comfort with rural living. Multiple fruit trees also growing on the property! Don't miss out, schedule a tour today to see it all!
- Type:
- Single Family
- Sq.Ft.:
- 2,390
- Status:
- Active
- Beds:
- 4
- Lot size:
- 2 Acres
- Year built:
- 2004
- Baths:
- 2.00
- MLS#:
- 24-7812
ADDITIONAL INFORMATION
PRICED UNDER TAX APPRAISED VALUE! Great find in Outpost Ranches. This beautiful home has 4 bedrooms, a flex space/ office, 2 bathrooms, and a 2 car garage. Located on a 2 acre lot, this one is sure to impress. Inside you will find a great layout, tall ceilings, custom built cabinets, semi open concept, and an isolated owner suite. Outside you will find a covered back patio area where you can relax and unwind while looking into the gorgeous Texas sky! Seller is motivated. New HVAC will be installed with proceeds.
- Type:
- Single Family
- Sq.Ft.:
- 2,687
- Status:
- Active
- Beds:
- 3
- Year built:
- 2005
- Baths:
- 3.50
- MLS#:
- 24-7801
ADDITIONAL INFORMATION
Perfection greets you from minute you step up to this gorgeous home. Inside your greeted to entry and living area with custom woodwork. Beautiful wood flooring. 3 bedrooms with 3 baths and extra large open kitchen and dining area. Kitchen has gas stove, granite countertops with large island. Storage is not a problem here. Utility room is off the master closet. Just off dining area is a spacious game room. Perfect home for entertaining with media room/theater in the basement to the self-cleaning salt water pool & hot tub in the gorgeous landscaped backyard. Back patio has comes w/remote macro screen. Backyard has half bath, pool storage house & putting green. In 3 car garage has pull down storage lift. So many extras in this outstanding home that sits on tree lined cul-de-sac
- Type:
- Single Family
- Sq.Ft.:
- 2,846
- Status:
- Active
- Beds:
- 4
- Lot size:
- 1.18 Acres
- Year built:
- 2022
- Baths:
- 3.00
- MLS#:
- 24-7798
ADDITIONAL INFORMATION
Welcome to 9660 Thornbush Dr. in Mesquite Ridge! This stunning 4-bedroom, 3-bathroom home sits on a large corner lot approximately 1.18 acres, offering the perfect blend of country living and modern elegance. With a chef's dream kitchen at the heart of the home, featuring lustrous granite countertops, large island with seating, and ample storage space that's perfect for preparing meals and entertaining guests, this open floor plan is perfect for quiet meals with family or vibrant dinner parties with friends. The spacious primary bedroom provides a peaceful retreat with a luxurious en-suite bathroom and large walk-in closet. An exceptionally fully equipped attached living quarters, perfect for guests, extended family, or entertainment accompanies the main residence. This space includes a spacious bedroom and bathroom, a walk-in closet with washer and dryer hookups, a cozy living area, and its very own full kitchen. Outside, you'll enjoy the serenity of the Texas countryside with plenty of room for outdoor activities, gardening, or just taking in the wide-open skies. The 3-stall garage provides ample parking and storage space for vehicles, tools, or recreational equipment. Key Features: *Spacious Living Area: The home boasts a generous living space with an open floor plan, perfect for entertaining guests or enjoying family time. *Modern Kitchen: Equipped with stainless steel appliances, granite countertops, and ample storage, the kitchen is a chef's dream. *Bedrooms and Bathrooms: The property includes 4 bedrooms and 3 bathrooms, each designed with comfort and style in mind. *Outdoor Space: Enjoy the expansive corner lot on 1.18 acres, ideal for gardening, barbecues, or simply relaxing under the Texas sky. *Additional Amenities: The home features a custom floor plan, spray foam insulation, and gas fireplace, ensuring a comfortable and convenient lifestyle. Location: *Convenient Access: Located near major highways, shopping, and schools, this property offers easy access to all that Amarillo and Canyon has to offer. *Peaceful Surroundings: Nestled in a quiet neighborhood, 9660 Thornbush Dr. provides a peaceful retreat from the hustle and bustle of city life. This property offers a fantastic opportunity to experience country living with all the conveniences of modern amenities. Don't miss the opportunity to make your dreams come true by making this spectacular home at 9660 Thornbush Dr. yours today. Schedule your private showing today!
- Type:
- Single Family
- Sq.Ft.:
- 2,574
- Status:
- Active
- Beds:
- 4
- Lot size:
- 2.04 Acres
- Year built:
- 2005
- Baths:
- 2.00
- MLS#:
- 24-7791
ADDITIONAL INFORMATION
Want the best of both worlds?! Come see this home to get a nearly-new interior, while still getting big, beautiful trees & established yard. Priced $15,000 BELOW appraisal (8/24), this home just had an extreme makeover...interior & exterior paint, flooring, trim, fixtures, roof, landscaping, & more! It is GORGEOUS! HVAC and well pump replaced in the last 3 years. Sitting on approximately 2.04 acres in Bushland ISD, this home has four bedrooms, two full baths, & an open floor plan made for entertaining. 2nd living area would make great office, playroom, or media room. Three-car garage with storm shelter. 22x24 detached garage for extra space, with lean-to to enjoy evenings on the patio.
- Type:
- Single Family
- Sq.Ft.:
- 2,363
- Status:
- Active
- Beds:
- 4
- Lot size:
- 1.02 Acres
- Year built:
- 2024
- Baths:
- 2.50
- MLS#:
- 24-7710
ADDITIONAL INFORMATION
The walls of this beautiful, four bedroom, new construction home is ready to start holding memories of your story. A partially open concept makes it perfect for entertaining. Whether you want to cozy up to the fire on a cold, winter day or host a back yard BBQ with friends and family during those hot, summer months, this home has something for everyone. Isolated master suite, inviting entry way, spray foam insulation, gorgeous, fenced in back yard, (and plenty of room for a shop), are just a few amenities this property provides. Call today and schedule your private showing. I can promise, you will be glad you did!
- Type:
- Single Family
- Sq.Ft.:
- 1,728
- Status:
- Active
- Beds:
- 3
- Lot size:
- 1.07 Acres
- Year built:
- 2024
- Baths:
- 2.00
- MLS#:
- 24-7627
ADDITIONAL INFORMATION
*NEW PHOTOS* *New Construction* Country living, with the convenience of being located between Canyon and Amarillo off of west Rockwell Road. This beautiful home has 3 bedrooms, 2 bathrooms, 2-car attached garage and features cedar posts along the front and rear porches. The home has vaulted ceilings and plenty of space to add a barn or workshop. Open floorplan, spray foam insulation, natural gas appliances, granite and custom tile, and a huge isolated owner's suite. You will have your own private water well and septic system and a 10-Year Builder Home Warranty. Canyon ISD. No HOA/PID.
- Type:
- Single Family
- Sq.Ft.:
- 2,630
- Status:
- Active
- Beds:
- 4
- Lot size:
- 1.1 Acres
- Year built:
- 2024
- Baths:
- 3.00
- MLS#:
- 24-7584
ADDITIONAL INFORMATION
Country living, in the newer phase of Wedgewood addition, just a short drive to the south off of Soncy. Spacious living area with fireplace and built ins. Open kitchen with an island, double ovens and a gas cook top. You will love the large pantry, mud room and the 3 car garage. Isolated master bedroom and master bath featuring a garden tub and separate shower, large walk in closet that wraps to adjoin the utility room. 2nd and 3rd bedrooms and the hall bath with two sinks. The isolated 4th bedroom for guests or could be used as an office with a hall bath. Large covered back patio, fenced backyard area, sprinklers front and back and grass. On a culdesac street and approximately 1.10 acres, well and septic. Canyon School District.
- Type:
- Single Family
- Sq.Ft.:
- 1,944
- Status:
- Active
- Beds:
- 4
- Lot size:
- 10 Acres
- Year built:
- 2024
- Baths:
- 2.50
- MLS#:
- 24-7485
ADDITIONAL INFORMATION
Are you ready to make your move into the RURAL LIFESTYLE & enjoy the quiet sound of country living on 10 ACRES? You just found the perfect blend of country living & city convenience in the WEST PLAINS HS District in CISD just minutes from Amarillo. If you appreciate quality craftsmanship, attention to detail & want room to roam, you won't want to miss this NEW CONSTRUCTION HOME. You get to enjoy UNOBSTRUCTED SUNSET & SUNRISE VIEWS & wide open spaces from your covered front & back patios. Thoughtfully designed open floor plan provides plenty of space to gather with family & friends. Kitchen has a large granite-top island with bat-top seating & stainless appliances. Isolated master & ensuite with soaking tub & walk-in shower. Room to BUILD YOUR DREAM SHOP. HORSES & LIVESTOCK welcomed! - HORSES & LIVESTOCK welcomed! - Energy Efficient SPRAY FOAM INSULATION throughout home & also above garage. - West Plains High Schools District in CISD - Looking for something with the potential to be a multi-generational property? There's plenty of space to add a barndo or second residence on the acreage.
- Type:
- Single Family
- Sq.Ft.:
- 2,721
- Status:
- Active
- Beds:
- 4
- Year built:
- 2024
- Baths:
- 3.00
- MLS#:
- 24-7426
ADDITIONAL INFORMATION
Discover Your Dream Home In Highland Springs, Where Luxury Meets Tranquility On A Sprawling 3.6-acre Lot. This newly constructed residence boasts an open-concept floor plan that seamlessly integrates comfort & elegance. As you enter, you're greeted by a spacious living area enhanced by a stunning vaulted beam ceiling & a cozy fireplace framed by built-in cabinets. The design makes entertaining a breeze, w/ the dining area conveniently situated near the kitchen. The heart of the home is the chef's kitchen, featuring a large island w/ a sink, a gas range, & a walk-in pantry, ideal for both everyday meals & special gatherings. The isolated primary suite offers a private retreat w/ dual vanity sinks, a soaking tub, & a glass shower, while the generously sized primary closet includes direct access to the utility room, simplifying laundry tasks. The home includes 4 bedrooms & 3 full bathrooms. Bedroom 2 has its own ensuite bath, while Bedrooms 3 & 4 share a full hall bath. For outdoor relaxation, enjoy the covered back patio, perfect for unwinding & soaking in the serene surroundings. Additionally, a spacious 3-car garage provides ample storage & parking space. Sod and sprinklers are included for the front yard. This home combines modern conveniences w/ classic charm, offering a perfect blend of comfort and style in a beautiful setting.
$1,295,000
6009 Tuscany Village Amarillo, TX 79119
- Type:
- Single Family
- Sq.Ft.:
- 4,523
- Status:
- Active
- Beds:
- 3
- Lot size:
- 0.17 Acres
- Year built:
- 2015
- Baths:
- 4.00
- MLS#:
- 24-7294
ADDITIONAL INFORMATION
Discover A Rare Gem In The Prestigious Tuscany Village—A Custom-Built Masterpiece By Boyd Johnston That Promises To Captivate & Impress. Custom furnishings can be purchased. From the moment you step through the entry, you are greeted by a stunning climate-controlled wine wall, seamlessly integrating into the elegant dining & kitchen spaces. This home's grandeur is accentuated by gorgeous beams gracing the 12-foot ceilings & antique lighting sourced from 1800s European castles & estates, as described by the seller. Rich Colorado wood flooring further enhances the home's sophistication. Designed with an open concept layout, this residence is perfect for both entertaining and intimate family gatherings. The living area has a coffered beam ceiling, beautiful stone fireplace, & is spacious for arranging furniture. The gourmet kitchen is a chef's dream, featuring top-of-the-line appliances including a Wolf range w/ double ovens, a pot filler, & a Sub-Zero refrigerator. The expansive island w/ bar seating is complemented by a nearby bar area equipped w/ an ice maker & beverage fridge. The powder bath showcases a stunning Onyx sink from Mexico, adding a touch of luxury. The isolated guest bedroom on the main floor offers privacy w/ its own en suite bath. The master suite is a sanctuary of relaxation, boasting a private patio w/ a pergola & hot tub, & direct access to the main patio. The master bath is equally impressive, featuring a walk-in tile shower, a freestanding tub, heated floors, double vanities, & a massive walk-in closet w/ extensive built-ins & a safe. An elevator or stairs provides access to the second level, where you'll find a spacious living area w/ a wet bar. The enormous Golf Simulator/Media Room has access to play your favorite international golf course. This upstairs wet bar is equipped w/ a dishwasher, ice maker, & beverage fridge. A 3rd guest room on this floor offers a Murphy bed that cleverly converts into a desk/office space & has access to a full bath. The orchestra balcony overlooks the outdoor patio. The outdoor living space is perfect for cozy evenings, featuring a beautiful patio w/ a fireplace, built-in grill for the chef, & a fountain. This home is not only luxurious but also practical, w/ spray foam insulation, handicap accessibility, an underground sprinkler system without sprinkler heads, integrated TVs & surround sound, a tornado shelter, custom silk drapes, plantation shutters & electric shades in the dining & kitchen areas. This residence in Tuscany Village exemplifies exceptional design & unparalleled comfort, creating an exquisite sanctuary for discerning homeowners.
$375,000
6106 Bay Ridge Amarillo, TX 79119
- Type:
- Single Family
- Sq.Ft.:
- 2,091
- Status:
- Active
- Beds:
- 4
- Year built:
- 2019
- Baths:
- 2.50
- MLS#:
- 24-7292
ADDITIONAL INFORMATION
Welcome to this stunning open-concept 4-bedroom, 3-bathroom home, where modern elegance meets practical design. Step into the spacious living area, flooded with natural light, creating an inviting atmosphere for both relaxation and entertaining. The kitchen boasts ample storage, and a large center island perfect for casual dining or meal prep. Each bedroom offers comfort and style, while the bathrooms feature contemporary fixtures and finishes, providing a spa-like retreat. Need a workspace? You'll find a dedicated desk space, ideal for productivity or studying, seamlessly integrated into the design. Whether you're enjoying a quiet evening indoors or hosting gatherings with friends and family, this home offers the perfect blend of style, functionality, and comfort for modern living
$299,999
9604 Asher Avenue Amarillo, TX 79119
- Type:
- Single Family
- Sq.Ft.:
- 1,891
- Status:
- Active
- Beds:
- 4
- Lot size:
- 0.21 Acres
- Year built:
- 2014
- Baths:
- 2.00
- MLS#:
- 24-7285
ADDITIONAL INFORMATION
Discover Luxury in Hillside Terrace in this Entertainers Dream! Former Parade Home with Tons of Upgrades & an OVERSIZED LOT! Four Spacious Bedrooms, Two Full Bathrooms, Each with Double Sinks & an Oversized THREE-Car Garage w/Epoxy Stain. Open Floorplan w/Beautiful Stamped-Stained Concrete Floors. Gourmet Kitchen boasts Granite Countertops, Custom Bead Board Cabinets, Gas Range, Lots of Storage and a Two-Tiered Bar. Owner Retreat features a Jetted Tub, Separate Shower and Plenty of Counterspace. Step into Your Backyard with an Above Ground Pool w/Deck, Large Patio with a Covered Pergola. Perfect for Enjoying the West Texas Sunsets. Walking Distance to Hillside Elementary & In the West Plains High School District. This Home is a Must See....Schedule Your Tour Today!

Amarillo Real Estate
The median home value in Amarillo, TX is $188,500. This is lower than the county median home value of $224,700. The national median home value is $338,100. The average price of homes sold in Amarillo, TX is $188,500. Approximately 52.79% of Amarillo homes are owned, compared to 37.09% rented, while 10.12% are vacant. Amarillo real estate listings include condos, townhomes, and single family homes for sale. Commercial properties are also available. If you see a property you’re interested in, contact a Amarillo real estate agent to arrange a tour today!
Amarillo, Texas 79119 has a population of 200,371. Amarillo 79119 is more family-centric than the surrounding county with 33.96% of the households containing married families with children. The county average for households married with children is 33.93%.
The median household income in Amarillo, Texas 79119 is $55,174. The median household income for the surrounding county is $70,544 compared to the national median of $69,021. The median age of people living in Amarillo 79119 is 34.1 years.
Amarillo Weather
The average high temperature in July is 91.3 degrees, with an average low temperature in January of 21.7 degrees. The average rainfall is approximately 20.5 inches per year, with 15.1 inches of snow per year.
