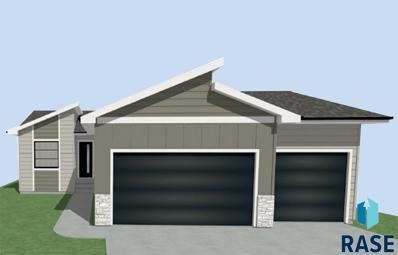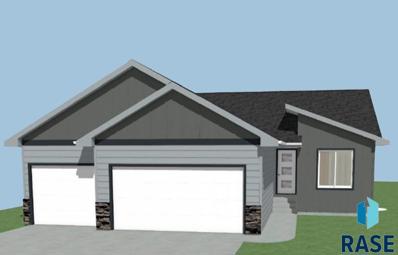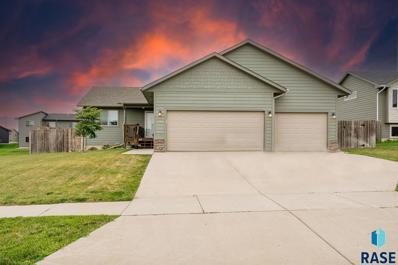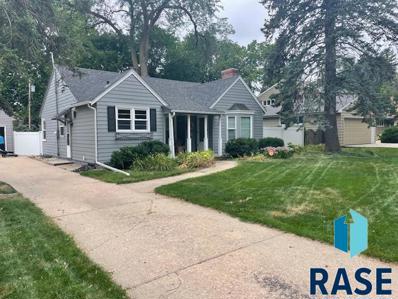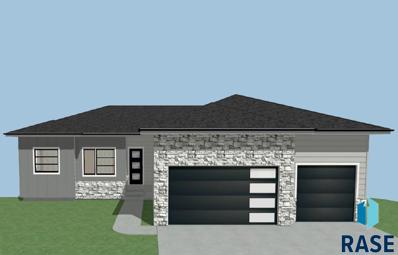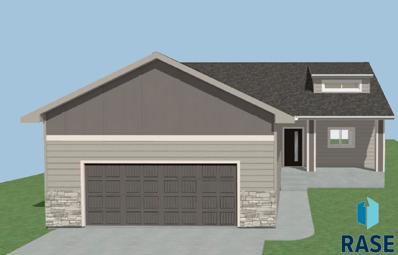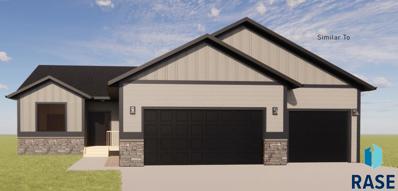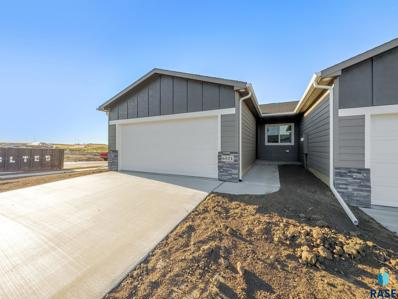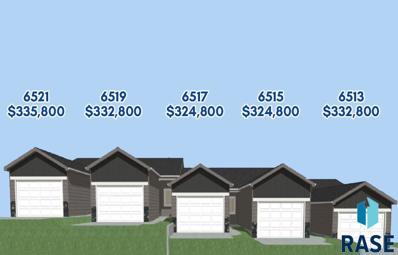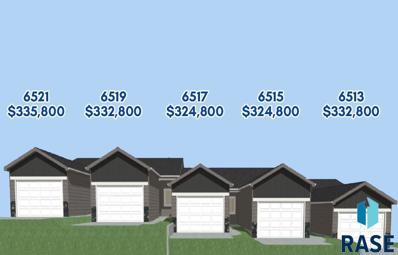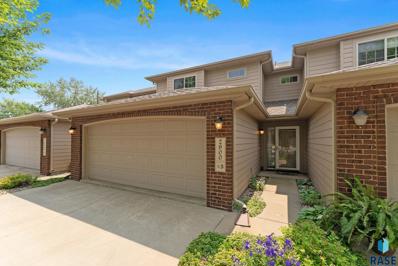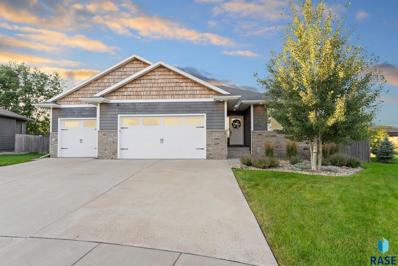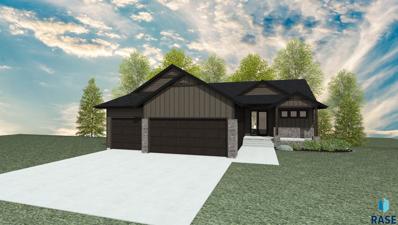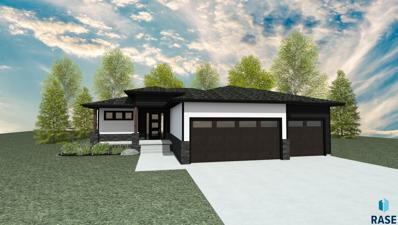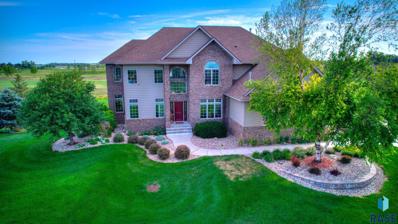Sioux Falls SD Homes for Sale
Open House:
Thursday, 1/2 3:00-6:00PM
- Type:
- Single Family
- Sq.Ft.:
- 4,972
- Status:
- Active
- Beds:
- 2
- Lot size:
- 0.11 Acres
- Year built:
- 2024
- Baths:
- 2.00
- MLS#:
- 22405765
- Subdivision:
- PINE KNOLL ADDITION TO THE CITY
ADDITIONAL INFORMATION
The Rosemary is an open concept, ranch floorplan with 1031 sqft on the main level. This floorplan entails 2 beds, 2 baths an open living space with vaulted ceilings and a large living room open to the kitchen with a great island that looks to the dining area with swing door to the deck. The bedrooms are separated by the main living area. The master bedroom features a trey ceiling and ¾ bath with a large WIC. The main floor is finished out with mud room off the garage containing the laundry and with a bench and hooks for a great drop zone. The fully finished basement features 2 additional bedrooms, both with walk-in closets, a full bathroom and a great family room.
Open House:
Thursday, 1/2 3:00-6:00PM
- Type:
- Single Family
- Sq.Ft.:
- 7,475
- Status:
- Active
- Beds:
- 2
- Lot size:
- 0.17 Acres
- Year built:
- 2024
- Baths:
- 2.00
- MLS#:
- 22405762
- Subdivision:
- Wild Meadows
ADDITIONAL INFORMATION
The Rockney is an open concept, ranch floorplan with 1097 sqft on the main level. This floorplan entails 2 beds, 2 baths an open living space with vaulted ceilings and a large living room open to the kitchen with a walk-in pantry, and great island that looks to the dining area with sliders to the deck. The master bedroom features a trey ceiling and ¾ bath with a tiled walk-in shower and a WIC. The main floor is finished out with mud room off the garage containing the laundry and a coat closet. The basement features 1097 sqft with the potential of 2 more bedrooms, a bathroom and a great family room. Ready to be finished to your liking.
Open House:
Thursday, 1/2 3:00-6:00PM
- Type:
- Single Family
- Sq.Ft.:
- 6,440
- Status:
- Active
- Beds:
- 2
- Lot size:
- 0.15 Acres
- Year built:
- 2024
- Baths:
- 2.00
- MLS#:
- 22405759
- Subdivision:
- Wild Meadows
ADDITIONAL INFORMATION
The Redwood ranch is a spectacular floorplan with 1014 sqft on the main with 2 bedrooms and 2 bathrooms. The master bedroom has trey ceilings and a ¾ bath with a tiled, walk-in shower, & WIC. The main level features an open floorplan, galley kitchen with pantry and sliding door to the deck. The mudroom off the garage includes the main floor laundry and a coat closet. Luxury vinyl plank flooring throughout main living areas. The lower level allows for two additional bedrooms, a full bath, and a large family room ready to be finished to your choosing!
- Type:
- Single Family
- Sq.Ft.:
- 10,543
- Status:
- Active
- Beds:
- 4
- Lot size:
- 0.24 Acres
- Year built:
- 2017
- Baths:
- 2.00
- MLS#:
- 22405725
- Subdivision:
- Meadow Ridge Addn
ADDITIONAL INFORMATION
This 2017 home has fantastic curb appeal with clean lines and a tasteful combination of brickwork and siding. A no maintenance covered front porch, large driveway leading to the heated oversized 3 stall garage with shelving, completes the front of the home. Inside this home features vaulted ceilings, an open floor plan, making it a fantastic gathering space. The kitchen features wonderful cabinets with crown molding, an island along with a sizeable pantry for storage. Off the dining room you will find a large deck, spacious yard with a sprinkler system and a six-foot privacy fence. Two bedrooms and a full bath with main floor laundry in the mud room off the garage completes the upper level. Downstairs you will find garden view windows, a second living room, and play area under the stairs next to the large storage closet. Two additional bedrooms and another full bathroom completes the downstairs. Enjoy all of the amenities of living on the west side of Sioux Falls in a newer home that checks every box. Functionality and utility wrapped up in an aesthetically appealing home!
- Type:
- Single Family
- Sq.Ft.:
- 7,110
- Status:
- Active
- Beds:
- 4
- Lot size:
- 0.16 Acres
- Year built:
- 1940
- Baths:
- 2.00
- MLS#:
- 22405719
- Subdivision:
- Hunters Addn
ADDITIONAL INFORMATION
Great family or retirement home in the coveted McKennan Park area. Main floor has approximately 1234 SF with hardwood floors. Updated kitchen has solid surface tops, backsplash and stl stl appliances. Good sized dining area with built in pantry, nice open living area with a fireplace. Three bedrooms on the main level, primary has his and hers closets with organizers. Full bath. Main floor has an an abundance of windows that let in natural light. Lower level has approximately 812 SF finished. Large family room, good sized bedroom, office, and updated 3/4 bathroom, laundry area. Washer and dryer are included. Nice sized back yard with a privacy fence and patio area. Don't miss the chance to own this property in the most sought after neighborhood in Sioux Falls. Note, owner is a relative of the broker.
Open House:
Thursday, 1/2 3:00-6:00PM
- Type:
- Single Family
- Sq.Ft.:
- 10,069
- Status:
- Active
- Beds:
- 5
- Lot size:
- 0.23 Acres
- Year built:
- 2024
- Baths:
- 3.00
- MLS#:
- 22405698
- Subdivision:
- Temporary Check Back
ADDITIONAL INFORMATION
This spectacular ranch floorplan is 2768 finished sqft leaves you wanting for nothing. This is an open floorplan with great space for entertaining! Walking in from the garage there is a convenient drop zone with benches and hooks and main floor laundry room with cabinets and hanging rod. The L-shaped kitchen has a large island, quartz countertops, and walk in pantry. The living area opens to the kitchen and dining with sliders to the oversized covered deck, perfect for outdoor entertaining. The main floor master bedroom features a trey ceiling, has a large WIC, and a 3/4 master bath with dual sinks, linen cabinet and tiled walk in shower. The other two bedrooms have large windows for great natural light. The finished lower level has 9 foot ceilings, two additional bedrooms, both with walk-in closets, full bathroom, and a large family room ready with a walk-out to a concrete pad. The heated, finished garage has a service door, floor drain, hot/cold spigot. This is truly one not to be missed!
Open House:
Thursday, 1/2 3:00-6:00PM
- Type:
- Single Family
- Sq.Ft.:
- 5,900
- Status:
- Active
- Beds:
- 2
- Lot size:
- 0.14 Acres
- Year built:
- 2024
- Baths:
- 2.00
- MLS#:
- 22405690
- Subdivision:
- Temporary Check Back
ADDITIONAL INFORMATION
The Redrock is an open concept, ranch floorplan with 1081 sqft on the main level. This floorplan entails 2 beds, 2 baths an open living space with trey ceilings in the living and dining areas. The main living space open to the kitchen with a great island and has a swing door to a covered deck for convenient entertaining. The bedrooms are separated by the main living area. The master bedroom features a trey ceiling and ¾ bath with a tiled walk-in shower and a large WIC. The main floor is finished out with mud room off the garage containing the laundry and with a bench and hooks for a great drop zone. The basement features 1000 sqft with the potential of 2 more bedrooms, both with walk-in closets, a full bathroom and a large family room. Ready to be finished to your liking.
- Type:
- Single Family
- Sq.Ft.:
- 8,280
- Status:
- Active
- Beds:
- 2
- Lot size:
- 0.19 Acres
- Year built:
- 2024
- Baths:
- 2.00
- MLS#:
- 22405687
- Subdivision:
- Meadow Ridge Addn
ADDITIONAL INFORMATION
Model Home at Meadow Ridge. The Rockney is an open concept, ranch floorplan with 1097 sqft on the main level. This floorplan entails 2 beds, 2 baths an open living space with vaulted ceilings and a large living room open to the kitchen with a walk-in pantry, and great island that looks to the dining area with sliders to the deck. The master bedroom features a trey ceiling and ¾ bath with a tiled walk-in shower and a WIC. The main floor is finished out with mud room off the garage containing the laundry and a coat closet. The basement features 1097 sqft with the potential of 2 more bedrooms, a bathroom and a great family room. Ready to be finished to your liking.
$1,950,000
1200 E Tomar Rd Road Sioux Falls, SD 57105
- Type:
- Single Family
- Sq.Ft.:
- 27,970
- Status:
- Active
- Beds:
- 4
- Lot size:
- 0.64 Acres
- Year built:
- 1977
- Baths:
- 4.00
- MLS#:
- 22405677
- Subdivision:
- Tomar Heights Addn
ADDITIONAL INFORMATION
Welcome to this exquisite luxury home, nestled in a serene and established neighborhood. This completely remodeled masterpiece offers modern sophistication with timeless charm. Step inside to discover a spacious and elegant interior featuring 10-foot ceilings, four generously sized bedrooms, and a dedicated game room, perfect for family entertainment and leisure, as well as your own in-home movie theater. The home boasts three beautifully designed fireplaces to add warmth and ambiance to the living spaces. The gourmet kitchen is a chef's dream, equipped with top-of-the-line Café stainless steel appliances, granite countertops, and a spacious pantry. The open floor plan seamlessly connects the kitchen to the living and dining areas, creating an inviting space for gatherings and everyday living. One of the standout features of this property is the expansive deck that wraps around the entire back of the home, accessible through sliding glass doors that span the entire length of the house. This provides an ideal setting for outdoor relaxation and entertaining. The property offers unparalleled privacy, making it your own secluded oasis. The master suite is a true retreat, occupying its own wing of the home for ultimate privacy. It features luxurious amenities and ample space, creating a perfect haven for rest and rejuvenation. Additionally, the home includes an in-home office, catering to your professional needs with style and convenience. The beautifully landscaped grounds feature a serene pond, enhancing the tranquil atmosphere of the property. The heated garage offers comfort and convenience year-round, ensuring your vehicles are protected and ready to go in any weather. Every detail of this home has been carefully curated, from the high-end finishes to the impeccable craftsmanship. This is luxury living at its finest, where comfort and style come together to create an extraordinary living experience. Don't miss the opportunity to own this remarkable property in a coveted location.
- Type:
- Single Family
- Sq.Ft.:
- 10,259
- Status:
- Active
- Beds:
- 4
- Lot size:
- 0.24 Acres
- Year built:
- 2009
- Baths:
- 3.00
- MLS#:
- 22405626
- Subdivision:
- Galway Park Addn
ADDITIONAL INFORMATION
It's a backyard paradise. BRAND NEW ROOF !!!! Meticulous !!! Imagine having a park just steps awayâ??perfect for picnics, games, or Fun Sunday afternoons. The distant sounds of laughter and nature make it feel like your own personal retreat. A serene pond right next to the park, adding an extra touch of tranquility to your surroundings. Your new haven is freshly painted inside, giving it a bright and welcoming atmosphere. The stucco exterior not only sets it apart but also adds a touch of timeless charm. Whether you're a home chef or just love gathering around good food, the kitchen is a dream come true.The bedrooms are huge and lots of exrta space with three living areas, there's plenty of space. The big yard is also a lush garden, set up a play area for the kids, or create the ultimate outdoor entertainment spaceâ??the choice is yours. And with a 3-stall garage, you've got all the room you need for your vehicles and hobbies. Come take a look today!
- Type:
- Single Family
- Sq.Ft.:
- 6,902
- Status:
- Active
- Beds:
- 5
- Lot size:
- 0.16 Acres
- Year built:
- 2024
- Baths:
- 3.00
- MLS#:
- 22405565
- Subdivision:
- SF - GALWAY VILLAGE
ADDITIONAL INFORMATION
Welcome to luxurious ranch living in this brand-new construction nestled in a desirable southwest development of Sioux Falls. This spacious home features 5 bedrooms and 3 baths, offering ample room for family and guests. Enjoy the seamless flow of the open concept design, perfect for modern living and entertaining. A highlight is the expansive master suite, complete with a tiled wall shower, offering a serene retreat. The property includes a 3-car garage, ensuring plenty of space for vehicles and storage. Built by a reputable builder known for quality craftsmanship, this home combines elegance with functionality, creating an ideal haven in a sought-after neighborhood. Finishes include painted cabinets & millwork, 36" upper kitchen cabinets, quartz countertops in kitchen & bath, tile backsplash in kitchen, tile shower, 3-panel doors, LVP flooring, & upgraded plumbing fixtures. Price includes appliance allowance. *For Limited Time Only! 3% seller concessions with accepted offer.*
- Type:
- Single Family
- Sq.Ft.:
- n/a
- Status:
- Active
- Beds:
- 4
- Year built:
- 2024
- Baths:
- 3.00
- MLS#:
- 22405558
- Subdivision:
- MCGEE FARMS ADDN TO CITY OF SIOU
ADDITIONAL INFORMATION
New home at McGee Farms Addition! Step into refined comfort with this newly constructed ranch-style home located in the thriving northwest development of Sioux Falls. Featuring 4 bedrooms and 3 baths, this residence offers a spacious layout ideal for both relaxation & entertainment. The open concept design seamlessly integrates the kitchen, dining, & living areas, creating a welcoming atmosphere for gatherings. A 3-car garage ensures ample space for vehicles & storage needs. Crafted by a reputable builder renowned for quality craftsmanship, this home exemplifies modern living in a sought-after community, promising both style and functionality for discerning homeowners. Finishes include painted cabinets & millwork, 36" upper kitchen cabinets, quartz countertops, tile backsplash in kitchen, LVP flooring, tile shower in master, 3-panel doors, plumbing fixture upgrades & appliance allowance. *For Limited Time Only! 3% seller concessions with accepted offer.*
- Type:
- Townhouse
- Sq.Ft.:
- 2,834
- Status:
- Active
- Beds:
- 3
- Lot size:
- 0.07 Acres
- Year built:
- 2023
- Baths:
- 2.00
- MLS#:
- 22405537
- Subdivision:
- Willows Edge Addition To Sioux F
ADDITIONAL INFORMATION
New townhome at new Willows Edge development! Welcome to your dream home! The Foster is a beautifully designed, 3-bedroom, 2-bath, two-story townhome that offers a perfect blend of comfort and style. Enjoy an inviting open, main floor living space that flows seamlessly into the dining space, perfect for entertaining or relaxing with family. The well-appointed kitchen features appliances, ample counter space and a convenient island. Retreat to your private main floor, master bedroom, complete with an en-suite, ¾ bath and large walk-in closet. A versatile loft awaits on the second floor. Overlooking the main floor, it offers an ideal spot for a home office, playroom, or relaxing with a book. Two additional bedrooms (both with walk-in closets) provide ample space for family or guests, with easy access to a stylish full bathroom. Benefit from the convenience of an attached garage, providing extra storage and direct entry into the home. Situated in a East Sioux Falls community, this townhome is close to shopping and dining, making it an ideal place to call home. Donâ??t miss your chance to own this wonderful townhome that perfectly balances modern living with convenience! Finishes include painted cabinets & millwork, quartz countertops, tile backsplash, 3-panel doors, LVP flooring, & upgraded plumbing fixtures. Price includes appliance allowance! Exterior finished with sod, sprinkler, rock & landscaping! *For Limited Time Only! 3% seller concessions with accepted offer.*
Open House:
Thursday, 1/2 3:00-6:00PM
- Type:
- Townhouse
- Sq.Ft.:
- 4,620
- Status:
- Active
- Beds:
- 4
- Lot size:
- 0.11 Acres
- Year built:
- 2024
- Baths:
- 3.00
- MLS#:
- 22405531
- Subdivision:
- Temporary Check Back
ADDITIONAL INFORMATION
$10,000 ANYTHING ALLOWANCE!! This spectacular townhome floorplan is fully finished with 3 bedrooms, 3 baths and 2 stalls. The kitchen has a large walk in pantry & island open to the living room with sliders to the deck. The master bedroom has a WIC, and bathroom with 3/4 shower. The main floor is finished off with a 2nd bedroom with a WIC, main bath and main floor laundry. The basement is a walk-out for great natural light with a large family room, bathroom, and additional bedroom with WIC. There is also a large unfinished utility area for plenty of storage. Plus maintenance free living with an HOA! Come see for yourself.
- Type:
- Townhouse
- Sq.Ft.:
- n/a
- Status:
- Active
- Beds:
- 3
- Year built:
- 2023
- Baths:
- 3.00
- MLS#:
- 22405529
- Subdivision:
- OLLERICH FARMS ADDITION TO THE C
ADDITIONAL INFORMATION
New townhome in Ollerich Farms Addition! Imagine a modern two-story townhome that combines style & functionality, complete with a loft! The Hickory Loft townhome is just that! As you enter, youâ??ll notice the open-concept living space. The kitchen is equipped with appliances, an island for casual dining and ample cabinet space. Adjacent to the kitchen is a cozy dining area, perfect for family meals or entertaining friends. A 1/2 bath & pantry are conveniently located on this level. Upstairs, you find a versatile loft area that can serve as a home office or cozy reading nook. The master bedroom features a generous walk-in closet and an en-suite 3/4 bath. Two additional bedrooms share a full bathroom, making it perfect for families or guests. And, the laundry is conveniently located on the second floor, near the bedrooms & bathrooms. This townhome is designed for modern living, blending comfort and style, with the loft offering added flexibility for whatever your lifestyle needs! Finishes include 3-panel doors, LVP flooring, & upgraded plumbing fixtures. Price includes appliance allowance! Exterior finished with sod, sprinkler, rock & landscaping! *For Limited Time Only! 3% seller concessions with accepted offer.*
Open House:
Thursday, 1/2 3:00-6:00PM
- Type:
- Townhouse
- Sq.Ft.:
- 3,080
- Status:
- Active
- Beds:
- 3
- Lot size:
- 0.07 Acres
- Year built:
- 2024
- Baths:
- 3.00
- MLS#:
- 22405512
- Subdivision:
- Temporary Check Back
ADDITIONAL INFORMATION
$10,000 ANYTHING ALLOWANCE!! This spectacular townhome floorplan is fully finished with 3 bedrooms, 3 baths and 2 stalls. The kitchen has a large walk in pantry & island open to the living room with sliders to the deck. The master bedroom has a WIC, and bathroom with 3/4 shower. The main floor is finished off with a 2nd bedroom with a WIC, main bath and main floor laundry. The basement is a walk-out for great natural light with a large family room, bathroom, and additional bedroom with WIC. There is also a large unfinished utility area for plenty of storage. Plus maintenance free living with an HOA! Come see for yourself.
Open House:
Thursday, 1/2 3:00-6:00PM
- Type:
- Townhouse
- Sq.Ft.:
- 3,080
- Status:
- Active
- Beds:
- 3
- Lot size:
- 0.07 Acres
- Year built:
- 2024
- Baths:
- 3.00
- MLS#:
- 22405511
- Subdivision:
- Temporary Check Back
ADDITIONAL INFORMATION
$10,000 ANYTHING ALLOWANCE!! This spectacular townhome floorplan is fully finished with 3 bedrooms, 3 baths and 2 stalls. The kitchen has a large walk in pantry & island open to the living room with sliders to the deck. The master bedroom has a WIC, and bathroom with 3/4 shower. The main floor is finished off with a 2nd bedroom with a WIC, main bath and main floor laundry. The basement is a walk-out for great natural light with a large family room, bathroom, and additional bedroom with WIC. There is also a large unfinished utility area for plenty of storage. Plus maintenance free living with an HOA! Come see for yourself.
- Type:
- Single Family
- Sq.Ft.:
- 12,128
- Status:
- Active
- Beds:
- 4
- Lot size:
- 0.28 Acres
- Year built:
- 2000
- Baths:
- 4.00
- MLS#:
- 22405489
- Subdivision:
- Auburn Hills Addn
ADDITIONAL INFORMATION
Beautiful partial brick 4 bedroom Ranch in Auburn Hills addition south west area of SF. Kitchen w granite counters, lots cabinets, wood floors 6 panel doors, open to dining area w bay windows and to newer deck. double fireplace to living room. Main floor laundry off kitchen to 3 stall garage. with extra blt in shelves. Main bedroom with whirlpool tub, sep shower and lg walk in closet. 3 bedrooms main floor with additional 1 lower level plus extra room for additional bedroom or office, work out room etc. Anderson windows, newer landscaping.
- Type:
- Condo
- Sq.Ft.:
- 5,576
- Status:
- Active
- Beds:
- 2
- Lot size:
- 0.13 Acres
- Year built:
- 2008
- Baths:
- 2.00
- MLS#:
- 22405479
- Subdivision:
- Oxford Estates Addn
ADDITIONAL INFORMATION
Welcome to effortless living in this pristine, maintenance-free condo situated in a prime location! This modern gem boasts an attached two-stall garage and an expansive open main floor, perfect for entertaining. Step through the sliding doors onto a serene concrete patio, complete with privacy fencing for those intimate gatherings. Upstairs, you'll find a generous primary suite that offers a tranquil retreat, alongside a versatile loft space that can be tailored to your lifestyle needs. A second spacious bedroom completes the upper level, providing ample room for guests or a home office. Forget about the hassles of exterior upkeep; the association has it covered, allowing you to focus on enjoying your home. Nestled among mature trees, this community offers additional parking for guests and enhances the overall neighborhood charm. Don't miss out on this rare opportunity to embrace a carefree condo lifestyle.
Open House:
Sunday, 12/22 12:00-1:00PM
- Type:
- Single Family
- Sq.Ft.:
- 8,382
- Status:
- Active
- Beds:
- 5
- Lot size:
- 0.19 Acres
- Year built:
- 2012
- Baths:
- 3.00
- MLS#:
- 22408535
- Subdivision:
- Diamond Field Estates 2nd Addn
ADDITIONAL INFORMATION
Over $45K in price reductions to sell immediately!! This beautiful home will check off all your boxes!! Fall in love with the open concept with vaulted and trey ceilings! Kitchen has stainless appliances and huge island to meal prep for everyone! 5 bedrooms (3 on the main level), 3 baths, main floor and basement laundry rooms, primary bedroom suite w/ WIC & tile shower, hardwood floors on the main level and oversized 2 stall garage! Enjoy your morning coffee or dinner with friends and family on the covered back deck overlooking your completely fenced-in backyard! Downstairs you'll appreciate a Gigantic family room with play areas, 2 huge bedrooms, full bath and several large sun-filled garden-view windows! This lovely home is located in a popular family-filled east-side location with easy access to Veterans Highway, schools, Dawley Park shopping centers and more! Take the time to check out this move-in ready home today!!
- Type:
- Mobile Home
- Sq.Ft.:
- n/a
- Status:
- Active
- Beds:
- 3
- Year built:
- 2017
- Baths:
- 2.00
- MLS#:
- 22405269
- Subdivision:
- Misty Glen Addn
ADDITIONAL INFORMATION
FIRST MONTH LOT RENT PAID WITH ACCEPTABLE OFFER! All TV's stay (4) with home. NEW PRICE!! 5K Drop!! within the well maintained Misty Glen Park, this charming mobile home offers a perfect blend of modern comfort and natural beauty. Built in 2017, the home boasts three bedrooms, two bathrooms, a detached oversized garage, and a convenient storage shed, making it an ideal choice for those seeking both space and convenience. The open floor plan seamlessly connects the living, dining, and kitchen areas, creating an inviting atmosphere for entertaining. Also in the kitchen is a hidden pantry cleverly concealing storage space and doubles as a laundry room, enhancing functionality and keeping essentials within easy reach. Outside, enjoy the deck and a spacious yardâ??a perfect blend of comfort and space. Make this your home today!
- Type:
- Single Family
- Sq.Ft.:
- 14,154
- Status:
- Active
- Beds:
- 5
- Lot size:
- 0.32 Acres
- Year built:
- 2016
- Baths:
- 4.00
- MLS#:
- 22405266
- Subdivision:
- STONE POINTE AT 57TH ADD
ADDITIONAL INFORMATION
Custom Build w/ timeless finishes in a cul de sac, centrally located SE side of SF. One loving owner built a home for thriving! Walk into the Grand foyer & find the open and bright floor plan. The Kitchen is spectacular & boasts huge island, walk in pantry, custom cabinets, xtra deep sink and under mount lighting. Laundry off kitchen has counter & sink plus drop zone.The Garage has heat, custom storage cabinets and organizers. The Primary bdrm has deluxe walk in closet & superior bath w/ heated floors, pocket door toilet room, wlkin shower w/ bench, soaker tub & tile work. D/STRS a Gigantic family rm w/ theater sound system, kitchen, 2 oversized bedrms with walkin closets each, full bath w/ soaker tub & huge mechanical room for storage. + Hardwood handscraped plank floors, custom silk drapes, and wood plantation blinds. The Oversized slider leads to extended covered deck and extravagant lush Landscaping w 10/ 20 yr old trees owner brought in to encourage indoor/ outdoor Living!
- Type:
- Single Family
- Sq.Ft.:
- 10,920
- Status:
- Active
- Beds:
- 5
- Lot size:
- 0.25 Acres
- Year built:
- 2024
- Baths:
- 3.00
- MLS#:
- 22405245
- Subdivision:
- Willow Ridge Addn
ADDITIONAL INFORMATION
Discover luxury and comfort in this 5-bedroom, 3-bathroom home nestled in a desirable neighborhood with a walk-out lot. Featuring a master bathroom and a spacious walk-in closet, this residence offers an open floor plan with high ceilings, enhancing the sense of space and light. The gourmet kitchen boasts a large walk-in pantry, perfect for storage and organization. Step outside to the covered deck and enjoy seamless indoor-outdoor living. Don't miss the opportunity to make this your dream home in an ideal location!
- Type:
- Single Family
- Sq.Ft.:
- 12,900
- Status:
- Active
- Beds:
- 5
- Lot size:
- 0.3 Acres
- Year built:
- 2024
- Baths:
- 3.00
- MLS#:
- 22405244
- Subdivision:
- Willow Ridge Addn
ADDITIONAL INFORMATION
Welcome to this stunning 5-bedroom, 3-bathroom home in a sought-after neighborhood. This meticulously designed residence features a luxurious master bathroom and a spacious walk-in closet. The open floor plan with high ceilings creates a bright and airy atmosphere throughout. The gourmet kitchen includes a large walk-in pantry, perfect for culinary enthusiasts or busy families. Step outside to the covered deck and enjoy peaceful outdoor living. Don't miss the chance to own this exceptional property in an ideal location!
- Type:
- Single Family
- Sq.Ft.:
- 43,996
- Status:
- Active
- Beds:
- 5
- Lot size:
- 1.01 Acres
- Year built:
- 2005
- Baths:
- 4.00
- MLS#:
- 22405214
- Subdivision:
- Bakker Crossing
ADDITIONAL INFORMATION
Start everyday on the first hole of Bakker Crossing GC! This luxurious 5 bedroom, 2-story home on over an acre has it all and you're not going to want to miss out. You are welcomed by the grand living room with 19' ceilings, wood floors, and fireplace with spectacular views of the golf course. This opens up to a large eat in kitchen with granite counters and the ever-loved hidden walk in pantry. Not to mention the massive deck is perfect for your morning coffee or entertaining. The upper level of the home features 4 of the 5 bedrooms, and be prepared for the awe of the spacious primary suite which boasts a fireplace, the closet youâ??ve always dreamed of, and a huge primary bath including heated floors, steam shower and jetted tub. Working your way down to the lower level, fun is to be had with the wet bar, theatre room and enough space for multiple gaming areas and a walk out to your enormous yard. Be prepared for enjoying the good life with this spectacular home!
 |
| The data relating to real estate for sale on this web site comes in part from the Internet Data Exchange Program of the REALTOR® Association of the Sioux Empire, Inc., Multiple Listing Service. Real estate listings held by brokerage firms other than Xome, Inc. are marked with the Internet Data Exchange™ logo or the Internet Data Exchange thumbnail logo (a little black house) and detailed information about them includes the name of the listing brokers. Information deemed reliable but not guaranteed. The broker(s) providing this data believes it to be correct, but advises interested parties to confirm the data before relying on it in a purchase decision. © 2024 REALTOR® Association of the Sioux Empire, Inc. Multiple Listing Service. All rights reserved. |
Sioux Falls Real Estate
The median home value in Sioux Falls, SD is $308,600. This is higher than the county median home value of $291,500. The national median home value is $338,100. The average price of homes sold in Sioux Falls, SD is $308,600. Approximately 57.08% of Sioux Falls homes are owned, compared to 37.52% rented, while 5.41% are vacant. Sioux Falls real estate listings include condos, townhomes, and single family homes for sale. Commercial properties are also available. If you see a property you’re interested in, contact a Sioux Falls real estate agent to arrange a tour today!
Sioux Falls, South Dakota has a population of 189,258. Sioux Falls is more family-centric than the surrounding county with 34.63% of the households containing married families with children. The county average for households married with children is 34.14%.
The median household income in Sioux Falls, South Dakota is $66,761. The median household income for the surrounding county is $66,502 compared to the national median of $69,021. The median age of people living in Sioux Falls is 34.5 years.
Sioux Falls Weather
The average high temperature in July is 83.5 degrees, with an average low temperature in January of 6.3 degrees. The average rainfall is approximately 26.7 inches per year, with 37.6 inches of snow per year.
