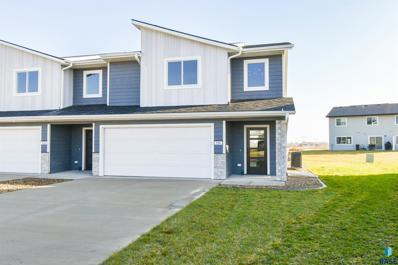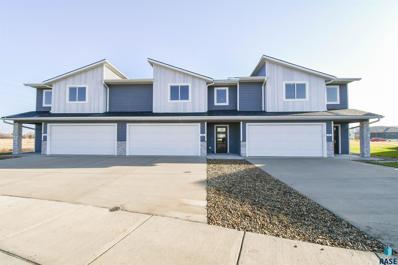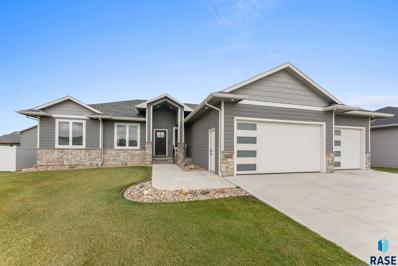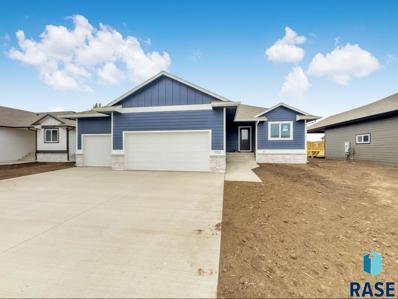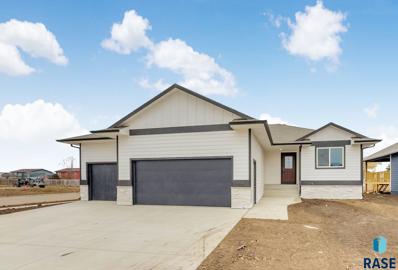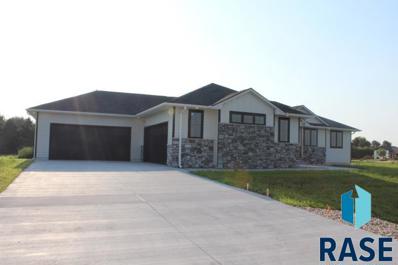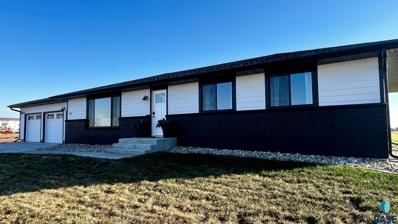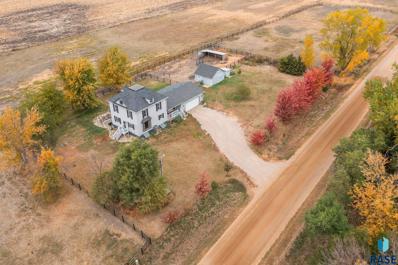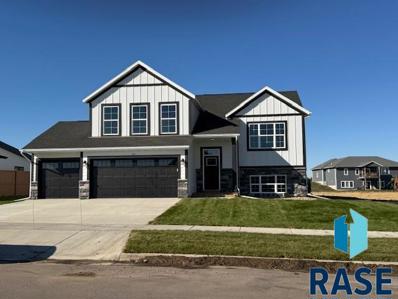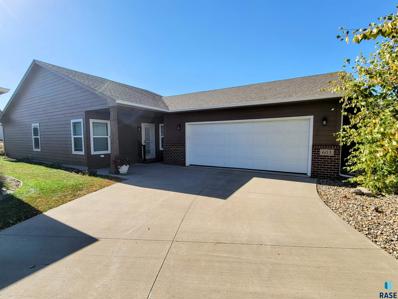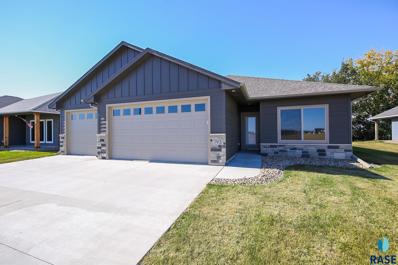Harrisburg SD Homes for Sale
- Type:
- Single Family
- Sq.Ft.:
- 9,990
- Status:
- NEW LISTING
- Beds:
- 3
- Lot size:
- 0.23 Acres
- Year built:
- 2023
- Baths:
- 2.00
- MLS#:
- 22408995
- Subdivision:
- Temporary Check Back
ADDITIONAL INFORMATION
Here's your chance to get into an amazing new construction packed with custom details you don't often find! This ranch home offers 3 bedrooms on the main including a master suite with a walk-in closet and bathroom. The main living space features an open layout easy for both day to day living as well as entertaining! You'll find beautiful walnut stained cabinets and matching island loaded with extra storage in the kitchen. This home comes with a fully fenced in yard, so take that off your to-do list for spring/summer! This is not your average garage as it comes fully finished with heat! Let's not forget the added space of the 3rd stall, 18 ft overhead doors, and the fact it's pre-wired for charging that electric car! All the extras are here, you just have to move in!
- Type:
- Single Family
- Sq.Ft.:
- 10,237
- Status:
- NEW LISTING
- Beds:
- 3
- Lot size:
- 0.24 Acres
- Year built:
- 2024
- Baths:
- 2.00
- MLS#:
- 22408928
- Subdivision:
- HSBG- MYDLAND ESTATES ADD
ADDITIONAL INFORMATION
Welcome to your dream home in the desirable Mydland Estates neighborhood! This beautifully crafted new construction offers thoughtful design and premium features throughout. With three bedrooms on the main floor, this home perfectly balances style and functionality. The primary suite is a true retreat, boasting a tray ceiling, ensuite bathroom, and an oversized walk-in closet. Abundant windows flood the open-concept living spaces with natural light, highlighting the elegant wood floors and sleek quartz countertops. Step into the mudroom/laundry room, complete with a locker system and bench, making organization a breeze. The finished three-stall garage offers not only parking but also extra room for a workbench, storage, plus water and drain access. Outdoor living is a delight with a covered deck and patio, perfect for entertaining or relaxing. The fully landscaped yard, featuring sod, sprinkler system, and rock edging, is ready for you to enjoy. This is more than a home; itâ??s a lifestyle. Schedule your private showing today and experience the charm and convenience of this exceptional property!
- Type:
- Single Family
- Sq.Ft.:
- n/a
- Status:
- Active
- Beds:
- 4
- Lot size:
- 2 Acres
- Year built:
- 2014
- Baths:
- 3.00
- MLS#:
- 22408918
- Subdivision:
- Temporary Check Back
ADDITIONAL INFORMATION
Gorgeous 2 story home on 2 acres outside of Harrisburg! Walk in & see floor to ceiling windows offering tons of natural light & a phenomenal view! Right now it currently has 4 bedrooms & 3 bathrooms w/ over 3300 finished sq. ft. ML flows w/ living room, gas FP w/ brick surround, dining area w/ French door to huge cedar deck, 2nd cedar deck on front of home, kitchen w/island, granite counter tops, Alder cabinets, laundry w/ wash sink & mud room, ½ bath, primary bedroom w/en-suite ¾ bath, double vanity sinks, quartz counter top, & in-floor heat! The UL has 3 bedrooms on same level & a full bath. 1st bedroom floor is maple wood BB court from the Harrisburg HS! The LL has a family & game room along w/ 3 unfinished rooms of 463 sq. ft. to make another full bathroom & 2 more bedrooms/office. The sheetrock & trim already purchased & in the home to finish & build equity! It has in-floor heat not hooked up, set up for a movie projector, & bar & wine cellar! 3 stall garage w/ vaulted ceiling, wired for propane heater, drain, insulated & taped, attached shelving & dog kennel, & side mount garage door opens for being able to play basketball! 2 X 6 construction, blown in insulation to walls & roof, 50 yr. shingles, inter ducts go to multiple parts of home. This is a don't miss opportunity! Come see your dream home now!
- Type:
- Twin Home
- Sq.Ft.:
- 6,710
- Status:
- Active
- Beds:
- 3
- Lot size:
- 0.15 Acres
- Year built:
- 2023
- Baths:
- 3.00
- MLS#:
- 22408807
- Subdivision:
- Mills Creek Addition To The City
ADDITIONAL INFORMATION
A Modern Masterpiece Awaits â?? Where Style, Comfort, and Convenience Meet. Located only MINUTES from Sioux Falls - just 2.5 miles South on Minnesota Ave from 85th Street! Welcome to the perfect fusion of contemporary design and thoughtful craftsmanship. From the moment you pull up, the eye-catching curb appeal sets the tone, with Anderson Windows framing the sleek exterior and flooding the home with natural light. This home isn't just about beautyâ??it's about lifestyle, offering a seamless blend of elegance and functionality at every turn. **Exceptional Interior Features:** - Over 1700 sq ft of well-designed, open-concept living space, ideal for gathering with family and friends - An amazing kitchen with glistening quartz countertops, soft-close cabinets, and drawers that speak to every detailâ??s quality - 3 spacious bedrooms and 2.5 bathrooms that ensure everyone has their own space - The Primary Suite is a private retreat at 17â?? x 19â??, featuring a large walk-in closet and a spa-inspired en-suite with a double vanity and walk-in shower for a touch of luxury - Two secondary bedrooms share a well-appointed bathroom, complete with a dual vanity, perfect for busy mornings Every corner of this home reflects expert craftsmanship, combining modern convenience with thoughtful touches for everyday comfort. Why wait? Your dream home is ready now. Contact your agent today to schedule a tour and experience the difference firsthand!
$1,400,000
27529 477th Ave Avenue Harrisburg, SD 57032
- Type:
- Single Family
- Sq.Ft.:
- n/a
- Status:
- Active
- Beds:
- 5
- Lot size:
- 4 Acres
- Year built:
- 2001
- Baths:
- 4.00
- MLS#:
- 22408501
- Subdivision:
- No Subdivision
ADDITIONAL INFORMATION
This updated ranch home on 4 acres, just minutes from Sioux Falls, combines modern living with serene countryside charm. The spacious interior features vaulted ceilings, a large kitchen island, and a luxurious owner's suite with a jacuzzi tub. The sunroom offers a cozy fireplace and panoramic views of the property. Outdoors, enjoy a mature shelterbelt, garden, fruit trees, and a wrap-around deck. The fully renovated barn with living space, plus a 40x72 pole building with an insulated shop, provide versatile options for projects or storage. This property offers both rural tranquility and easy access to city amenities, making it truly one-of-a-kind.
- Type:
- Single Family
- Sq.Ft.:
- 9,714
- Status:
- Active
- Beds:
- 4
- Lot size:
- 0.22 Acres
- Year built:
- 1989
- Baths:
- 2.00
- MLS#:
- 22408425
- Subdivision:
- Sunrise Addn
ADDITIONAL INFORMATION
Beautiful 4 Bed, 2 Bath, Ranch Home with Main Floor Family Room Addition in Wonderful Mature Harrisburg Neighborhood! This home is being offered for sale by the original owners for the first time in 35 years! You will fall in love with the main level family room addition at the rear of the home which features a stunning gas fireplace with stone surround, vaulted ceiling, and ambient lighting. Main level also houses the kitchen with stylish black appliances and double oven, front living room with large picture window and laminate flooring, dining room, 3 bedrooms, and full bath. The lower level houses a 4th legal bedroom, an additional family/recreational room, 3/4 bath, a separate laundry room, and ample unfinished storage of which almost 200 square feet could easily be finished in to additional living space. The inviting backyard offers large mature shade trees, a 12'x20' colored concrete patio, and a 9'x10' storage shed. Updated furnace and air conditioner, water heater in '22, and shingles in '16. This great home is ready for it's next owners to make their own memories over the next 35 years!
- Type:
- Townhouse
- Sq.Ft.:
- 4,312
- Status:
- Active
- Beds:
- 3
- Lot size:
- 0.1 Acres
- Year built:
- 2024
- Baths:
- 3.00
- MLS#:
- 22408423
- Subdivision:
- Mills Creek Addition To The City
ADDITIONAL INFORMATION
This new construction townhome is a show stopper! Incredible location, with so many upgrades. It features quartz countertops in the kitchen, bathrooms and laundry room. Primary suite offers a private bath and walk-in closet. Open floor plan on the main level with beautiful luxury vinyl plank flooring. The upper level has a convenient laundry room near the 3 bedrooms. This home has abundant storage and comes with sprinkler system and sod. Concrete edging is one of the many extra details this builder thoughtfully considered.
- Type:
- Townhouse
- Sq.Ft.:
- 3,485
- Status:
- Active
- Beds:
- 3
- Lot size:
- 0.08 Acres
- Year built:
- 2024
- Baths:
- 3.00
- MLS#:
- 22408422
- Subdivision:
- Mills Creek Addition To The City
ADDITIONAL INFORMATION
This new construction townhome is a show stopper! Incredible location, with so many upgrades. It features quartz countertops in the kitchen, bathrooms and laundry room. Primary suite offers a private bath and walk-in closet. Open floor plan on the main level with beautiful luxury vinyl plank flooring. The upper level has a convenient laundry room near the 3 bedrooms. This home has abundant storage and comes with sprinkler system and sod. Concrete edging is one of the many extra details this builder thoughtfully considered.
- Type:
- Townhouse
- Sq.Ft.:
- 10,237
- Status:
- Active
- Beds:
- 3
- Lot size:
- 0.24 Acres
- Year built:
- 2024
- Baths:
- 3.00
- MLS#:
- 22408421
- Subdivision:
- Mills Creek Addition To The City
ADDITIONAL INFORMATION
This new construction townhome is a show stopper! Incredible location, with so many upgrades. It features quartz countertops in the kitchen, bathrooms and laundry room. Primary suite offers a private bath and walk-in closet. Open floor plan on the main level with beautiful luxury vinyl plank flooring. The upper level has a convenient laundry room near the 3 bedrooms. This home has abundant storage and comes with sprinkler system and sod. Concrete edging is one of the many extra details this builder thoughtfully considered.
- Type:
- Single Family
- Sq.Ft.:
- 10,019
- Status:
- Active
- Beds:
- 3
- Lot size:
- 0.23 Acres
- Year built:
- 2022
- Baths:
- 2.00
- MLS#:
- 22408440
- Subdivision:
- HSBG- MYDLAND ESTATES ADD
ADDITIONAL INFORMATION
Gorgeous, like-new ranch home that backs up to a park- what more could you ask for? Step inside this immaculate home where you will appreciate the abundance of natural light, open floor plan and beautiful finishes. Great first impression in your foyer and main living area with lovely wood floors, vaulted ceilings, big windows, and a floor to ceiling stone fireplace in the living room. The kitchen is a dream with oversized white cabinets, granite countertops, great appliances, and a huge walk in pantry w/ electrical outlets inside. The spacious dining room has a slider to an oversized covered deck with amazing and open park views. Convenient main floor laundry and mudroom with a sink and locker built ins. 3 bedrooms on the main, including a beautiful master suite with a trayed ceiling and walk in closet. The master bath has heated floors, tiled shower, and dual sinks w/ granite countertop. Your options are endless in the basement, to finish exactly as you like! The family room is plumbed for a wet bar, plus 2-3 additional bedrooms and bathroom are ready to be finished (builder is willing to bid). The oversized garage has everything you could want or need- it is sparkling clean, completely finished, heated, has 2 drains, hot and cold water, lots of extra outlets, plenty of storage and workshop space, and access to the deck. Last but not least, let's talk about this backyard! Pristine lawn, amazing views, park access, and a covered deck with storage underneath. This home has so many extras, and feels like you are getting brand new construction without all the extra costs- check it out today!
- Type:
- Single Family
- Sq.Ft.:
- 8,053
- Status:
- Active
- Beds:
- 5
- Lot size:
- 0.18 Acres
- Year built:
- 2024
- Baths:
- 3.00
- MLS#:
- 22408347
- Subdivision:
- Greyhawk Estates
ADDITIONAL INFORMATION
South facing ranch home built by North Star Builders. Completed with 2330 square feet finished: 5 beds, 3 baths, over sized 3 stall garage, 2 living rooms & comes with fully landscaped yard. The main floor has 1247 sq ft finished: 2 bedrooms, 2 baths, main floor laundry, vaulted ceilings, solid panel doors, tile shower, double master sinks, walk in closet & trayed up master ceiling. Kitchen is finished with custom cabinets, has breakfast island & includes black stainless steel appliances. Enjoy the views of your backyard on your oversized covered deck (12x20). Lower level is finished with a large family room, 3 additional bedrooms & full bathroom. (Interior Photos are similar) Must See!
- Type:
- Twin Home
- Sq.Ft.:
- 6,612
- Status:
- Active
- Beds:
- 3
- Lot size:
- 0.15 Acres
- Year built:
- 2004
- Baths:
- 2.00
- MLS#:
- 22408279
- Subdivision:
- Harvest Acres
ADDITIONAL INFORMATION
Pull up to this charming tri-unit and feel at home. The charming exterior sets the tone with well-kept landscaping and a welcoming front entry. Step inside to an open, cozy living room featuring a fireplace, perfect for relaxing evenings. The kitchen boasts a spacious pantry, making meal prep a breeze, and the sliders lead you to a private deck where you can enjoy outdoor dining or a peaceful retreat. Head downstairs to the fully finished basementâ??ideal for a family room or home office. The sprinkler system adds peace of mind, while thoughtful touches throughout make this home as functional as it is comfortable. This unit is ready for its next owner!
- Type:
- Single Family
- Sq.Ft.:
- 9,353
- Status:
- Active
- Beds:
- 4
- Lot size:
- 0.21 Acres
- Year built:
- 2024
- Baths:
- 3.00
- MLS#:
- 22408240
- Subdivision:
- Greyhawk Estates
ADDITIONAL INFORMATION
South facing ranch home built by North Star Builders. Completed with 2330 square feet finished: 4 beds, 3 baths, over sized 3 stall garage, 2 living rooms & comes with fully landscaped yard. The main floor has 1247 sq ft finished: 2 bedrooms, 2 baths, main floor laundry, vaulted ceilings, solid panel doors, tile shower, double master sinks, walk in closet & trayed up master ceiling. Kitchen is finished with custom cabinets, has breakfast island & includes black stainless steel appliances. Enjoy the views of your backyard on your oversized covered deck (12x20). Lower level is finished with a large family room, 2 additional bedrooms & full bathroom. Must See!
- Type:
- Condo
- Sq.Ft.:
- 2,483
- Status:
- Active
- Beds:
- 2
- Lot size:
- 0.06 Acres
- Year built:
- 2007
- Baths:
- 1.00
- MLS#:
- 22408236
- Subdivision:
- Harvest Acres
ADDITIONAL INFORMATION
Discover this well maintained two bedroom upper-level condo in the heart of Harrisburg, offering low maintenance living provided by an HOA that covers lawn care, snow removal, garbage, water/sewer & exterior building maintenance. Spanning over 1200 square feet, this home boasts two generously sized bedrooms - one with a walk-in closet - and a full bathroom in between. The open floor plan with vaulted ceilings bathes the common space in natural light, creating a spacious & inviting atmosphere. The kitchen is well appointed with an island, upgraded cabinetry, & stainless-steel appliances. Recent updates include brand new carpet & paint throughout, as well as a freshly painted deck. In a prime location with an HOA in place to take care of almost everything, this house is the epitome of move-in ready.
- Type:
- Single Family
- Sq.Ft.:
- 43,661
- Status:
- Active
- Beds:
- 3
- Lot size:
- 1 Acres
- Year built:
- 2024
- Baths:
- 2.00
- MLS#:
- 22408138
- Subdivision:
- Long Meadow Estates At Spring Cr
ADDITIONAL INFORMATION
Welcome to your dream luxury home nestled on a sprawling 1.5-acre lot, where every detail exudes elegance and comfort. The heart of this home is the gourmet kitchen, adorned w/ quartz countertops. A chef's delight, it boasts top of the line stainless appliances to include a gas stove & custom cabinetry all centered around a massive island perfect for culinary creations & casual gatherings. Adjacent to the kitchen is a spacious walk-in pantry w/ ample space for all of your culinary essentials. The main living area is a sanctuary for relaxation, characterized by soaring ceilings adorned w/ accent beams & built in shelving. Natural light pours through the expansive windows illuminating the space & highlighting the natural wood finishes throughout. Escape to the master suite, a haven of tranquility & indulgence. En-suite bathroom features a luxurious tiled walk-in shower, sprawling walk-in closet offers ample space for even the most extensive of wardrobe. 4 stall heated garage for all toys
- Type:
- Single Family
- Sq.Ft.:
- n/a
- Status:
- Active
- Beds:
- 3
- Lot size:
- 4.04 Acres
- Year built:
- 1997
- Baths:
- 3.00
- MLS#:
- 22408029
- Subdivision:
- No Subdivision
ADDITIONAL INFORMATION
Welcome to your tranquil new 4.6 acreage, full of updates and new finishes, you have the best of the city on hardtop roads/drive and the space and openness of your own land. 3 bed, 3 bath ranch was recently updated to be move in ready with new siding, new flooring throughout, updated bathrooms, new lighting, doors and paint. The kitchen is very large with new quartz countertops, a large island, plenty of cabinets, and new appliances. A drop zone, and large new laundry room. The master bath is completely updated with a huge walk in shower, tile and double vanity. The master bedroom boasts his and hers walk in closets as well. There are two cedar decks with a generous 24x 20 foot deck overlooking the back yard, and play area. There is a large shop 56x 32 with a finished, insulated work area measuring 17x 31 for all of your projects. There is plenty of room for hobbies, cars or RV with a RV hook up ready to go! There is a lean to by the corral, mature trees, and landscaping.
- Type:
- Single Family
- Sq.Ft.:
- 10,908
- Status:
- Active
- Beds:
- 3
- Lot size:
- 0.25 Acres
- Year built:
- 1978
- Baths:
- 3.00
- MLS#:
- 22408083
- Subdivision:
- Mills Creek Addition To The City
ADDITIONAL INFORMATION
Welcome to this charming ranch-style home, thoughtfully designed for comfort and modern living. With all 1,680 square feet beautifully updated on the main level, this home features an open-concept layout that seamlessly connects the kitchen, dining, and living areas. The spacious kitchen showcases beautiful cabinets and top-of-the-line appliances, perfect for cooking and entertaining. The home includes three bedrooms and three bathrooms on the main level, including a master suite with its own private bathroom for added privacy and convenience. The main floor also includes a spacious living room and laundry room, adding to the homeâ??s easy-living appeal. One of the highlights of this property is the sunroomâ??a bright and peaceful space to enjoy all year round, perfect for relaxing with a book or enjoying your morning coffee in a space filled with natural light. The oversized attached garage provides ample space for parking and storage and includes a floor drain, making it ideal for winter months or rainy days. The full, unfinished basement offers a blank slate with impressive 9-foot ceilings, giving you the flexibility to design and finish the space to fit your lifestyle, whether you envision a recreation room, family room, additional bedrooms, or a home office. This lovely ranch-style home combines practicality and potential, making it a perfect fit for buyers looking to settle in and make it their own. Donâ??t miss out on this opportunityâ??schedule your tour today!
- Type:
- Single Family
- Sq.Ft.:
- n/a
- Status:
- Active
- Beds:
- 3
- Lot size:
- 4 Acres
- Year built:
- 1917
- Baths:
- 3.00
- MLS#:
- 22407969
- Subdivision:
- No Subdivision
ADDITIONAL INFORMATION
Enjoy the perfect blend of privacy and convenience on this charming acreage. Over 2,600 sq ft with 3 bedrooms (potential for 4th), 3 baths and 2 stall attached heated garage. The spacious breezeway welcomes you right into an open main floor, showcasing a gorgeous kitchen featuring quartz countertops, double sinks, stainless steel appliances and large island. The dining room is perfect for your large farmhouse table with plenty of space for all your guests. Fantastic windows throughout provide ample light and 360 degrees of country views. The shed offers an additional area for a workspace, extra storage and horse stall that make caring for your animals or working on projects a breeze. With cross fenced pastures and state of the art Ramm fencing, this property is perfectly suited for a small hobby farm or equally offers plenty of room to build your shop. Enjoy peaceful sunrises on your covered front deck, picturesque sunsets on the covered back deck or an evening wind-down on your stunning walk-out boulder patio. Large master bedroom with views for miles, barndoor closet system and pass through to bath that includes heated tile floors, double sinks and fully tiled deep soaking tub. The lower level provides plenty of hangout space and showcases a beautiful bar perfect for game day. Whether you're dreaming of more space for a garden, your animals or toys this property has it all. Owner is a licensed Realtor in SD.
- Type:
- Single Family
- Sq.Ft.:
- 10,530
- Status:
- Active
- Beds:
- 5
- Lot size:
- 0.24 Acres
- Year built:
- 2013
- Baths:
- 3.00
- MLS#:
- 22407938
- Subdivision:
- Harvest Acres
ADDITIONAL INFORMATION
Stunning Parade of Homes Featured Property! Step into this remarkable 5-bedroom, 3-bathroom home filled with custom touches and extras that set it apart. Designed for comfort and convenience, this home boasts three bedrooms on the main level, perfect for whatever your needs may be. The primary suite offers a private retreat with an en-suite bathroom. The oversized 3-stall heated garage is a dream for storage and projects year-round. The basement features a cozy stone fireplace, and showcases a unique wet bar, ideal for entertaining. Kids and kids-at-heart will adore the under-stair nook, thoughtfully designed with enough space for a twin mattress, creating the ultimate hideaway or reading spot. Situated in a vibrant, lively neighborhood, this property also offers outdoor charm with a large fenced yard, a freshly stained deck, and ample space for gatherings or relaxing. The freshly painted interior and spacious storage room in the basement add even more value to this well-maintained home. Donâ??t miss this one-of-a-kind opportunity to live in a home that truly stands out!
- Type:
- Single Family
- Sq.Ft.:
- 10,934
- Status:
- Active
- Beds:
- 2
- Lot size:
- 0.25 Acres
- Year built:
- 2021
- Baths:
- 2.00
- MLS#:
- 22407904
- Subdivision:
- Harrisburg - CREEKSIDE ADD
ADDITIONAL INFORMATION
Welcome to this beautifully maintained home, showcasing like-new construction on a huge lot. Step inside to find exquisite features such as custom blinds, solid wood doors, including closet pocket doors, and stylish painted millwork and cabinetry throughout. The open-concept living space boasts a stunning kitchen with an island, marble backsplash, and stainless steel appliances, perfect for cooking and entertaining. The master bedroom suite offers a private retreat, with a spacious closet and a luxurious bath. The homeâ??s outdoor spaces are equally impressive, featuring a fenced, private patio area with a stained deck, ideal for relaxation or entertaining guests. The professionally landscaped yard enhances the homeâ??s curb appeal. The unfinished basement is full of possibilities and waiting for your personal touches! It is fully framed out with electrical and there is plumbing in the floor for a bathroom. The large family room area includes plenty of room to relax and entertain, as well as a 3rd and 4th bedroom, home office, craft room or workout area. Other premium features include epoxy garage floors in the spacious three-car garage, painted wood and metal railings, and your own patio oasis. This home truly offers the best of both luxury and comfort â?? schedule your showing today!
- Type:
- Single Family
- Sq.Ft.:
- 13,920
- Status:
- Active
- Beds:
- 5
- Lot size:
- 0.32 Acres
- Year built:
- 2024
- Baths:
- 3.00
- MLS#:
- 22407837
- Subdivision:
- HSBG- MYDLAND ESTATES ADD
ADDITIONAL INFORMATION
Welcome to Capstone's Primrose III floor plan. The Primrose III is a modified split level boasting a beautiful, vaulted ceiling and a spacious open concept main floor layout. The king-size master suite includes a little extra privacy, a master bathroom with a shower and a large walk-in closet. Two other bedrooms and a full bathroom complete the main level. The lower level offers an additional living space, two bedrooms, and a full bathroom. Finishes may vary, photos are similar.
- Type:
- Single Family
- Sq.Ft.:
- 8,771
- Status:
- Active
- Beds:
- 3
- Lot size:
- 0.2 Acres
- Year built:
- 2007
- Baths:
- 2.00
- MLS#:
- 22407914
- Subdivision:
- Homesites Addn
ADDITIONAL INFORMATION
Charming walk-out split foyer home in Harrisburg, South Dakota, offering 3-4 bedrooms and 2 baths with an attached 2-car garage. Situated on a spacious lot in a quiet neighborhood, this home features an open and bright floor plan. Recent updates include fresh interior and exterior paint, new flooring throughout, stained decks, and a brand-new microwave. With these modern touches, the home feels like new and is move-in ready!
- Type:
- Single Family
- Sq.Ft.:
- 13,068
- Status:
- Active
- Beds:
- 6
- Lot size:
- 0.3 Acres
- Year built:
- 2022
- Baths:
- 4.00
- MLS#:
- 22407672
- Subdivision:
- HSBG - DEVITT FARM
ADDITIONAL INFORMATION
Constructed in 2022, this spacious two story was beautifully crafted with built-in cabinetry and designer touches around every corner, gigantic windows for natural light and a room for EVERYONE and EVERYTHING! In addition to having six bedrooms and large living spaces, this upgraded home also includes an office, formal dining/piano room and work out room! Perfectly located just south of Sioux Falls, this home is two blocks from Lake Ole, where the dock is waiting and the fish are plentifully stocked! The exterior includes breathtaking curb appeal, a charming front porch, massive composite deck, and large concrete patio. Added interior touches include geothermal heat/cooling, engineered wood floors, an open floor plan, upgraded light fixtures, beamed ceilings, and two gas fireplaces. Cook your heart out in the elegant kitchen that offers Sioux Falls Kitchen & Bath cabinetry, premium Bosch appliances, quartz countertops, and a walk-in pantry. Ownerâ??s suite features a private water closet, walk in closet and tub/shower room that most people have only viewed in magazines! Schedule your private showing today.
- Type:
- Single Family
- Sq.Ft.:
- 6,795
- Status:
- Active
- Beds:
- 3
- Lot size:
- 0.16 Acres
- Year built:
- 2016
- Baths:
- 2.00
- MLS#:
- 22407646
- Subdivision:
- Springdale Twp 100-50-49
ADDITIONAL INFORMATION
Everything you want on the main level in this 3 bedroom, 2 bath sharp ranch home with brick accents in Harrisburg!! Custom Cabinets with soft close draws with large breakfast bar. Large living room with a separate TV room or Den with slider to patio. Master Bedroom with master bath and oversize walk-in closet. Main floor laundry with mud room coming in from garage. Oversize double garage. HOA is $165.00 for snow and lawn. A great home that's move in ready!!!
- Type:
- Single Family
- Sq.Ft.:
- 10,084
- Status:
- Active
- Beds:
- 3
- Lot size:
- 0.23 Acres
- Year built:
- 2023
- Baths:
- 2.00
- MLS#:
- 22407662
- Subdivision:
- HSBG- MYDLAND ESTATES ADD
ADDITIONAL INFORMATION
Welcome to 193 Thelma Ave in Harrisburg, SD! This beautiful new construction home offers a thoughtfully designed slab-on-grade layout, featuring 3 bedrooms and 2 bathrooms. The spacious master bedroom includes a walk-in closet and a private master suite with dual sinks and a tile-surround shower, creating a perfect retreat. With 1,532 square feet of living space, you'll appreciate the quality finishes throughout, from the rich maple cabinets with espresso stain to the sleek quartz countertops in the kitchen. Convenience is key, with main floor laundry to make daily living a breeze. The 3-stall garage provides ample room for vehicles and storage. Step outside to a fully landscaped yard, complete with rock, sod, and an automatic sprinkler systemâ??ready for you to enjoy from day one. Situated in the charming town of Harrisburg, this move-in-ready home offers the perfect blend of modern comforts and small-town living. Built by a trusted local builder, this home offers both style and function. Harrisburgâ??s small-town charm and close proximity to Sioux Falls make it an ideal location. Donâ??t miss your chance to own a brand-new, move-in-ready home that blends quality craftsmanship with modern comforts!
 |
| The data relating to real estate for sale on this web site comes in part from the Internet Data Exchange Program of the REALTOR® Association of the Sioux Empire, Inc., Multiple Listing Service. Real estate listings held by brokerage firms other than Xome, Inc. are marked with the Internet Data Exchange™ logo or the Internet Data Exchange thumbnail logo (a little black house) and detailed information about them includes the name of the listing brokers. Information deemed reliable but not guaranteed. The broker(s) providing this data believes it to be correct, but advises interested parties to confirm the data before relying on it in a purchase decision. © 2024 REALTOR® Association of the Sioux Empire, Inc. Multiple Listing Service. All rights reserved. |
Harrisburg Real Estate
The median home value in Harrisburg, SD is $328,700. This is lower than the county median home value of $343,600. The national median home value is $338,100. The average price of homes sold in Harrisburg, SD is $328,700. Approximately 81.72% of Harrisburg homes are owned, compared to 15.1% rented, while 3.18% are vacant. Harrisburg real estate listings include condos, townhomes, and single family homes for sale. Commercial properties are also available. If you see a property you’re interested in, contact a Harrisburg real estate agent to arrange a tour today!
Harrisburg, South Dakota has a population of 6,645. Harrisburg is more family-centric than the surrounding county with 53.12% of the households containing married families with children. The county average for households married with children is 42.53%.
The median household income in Harrisburg, South Dakota is $81,952. The median household income for the surrounding county is $87,560 compared to the national median of $69,021. The median age of people living in Harrisburg is 29.1 years.
Harrisburg Weather
The average high temperature in July is 83.7 degrees, with an average low temperature in January of 6.4 degrees. The average rainfall is approximately 26.2 inches per year, with 37 inches of snow per year.






